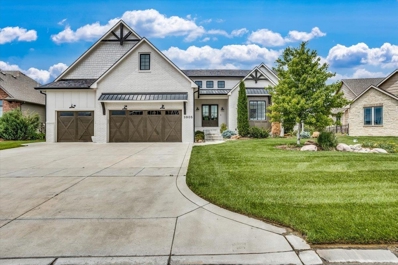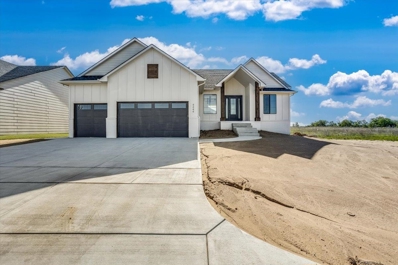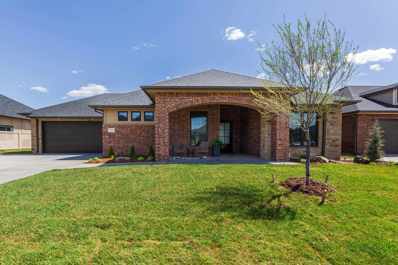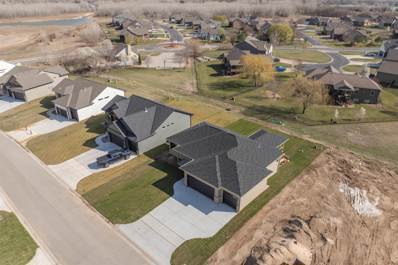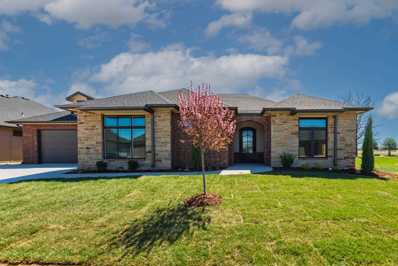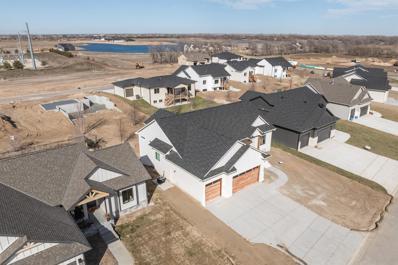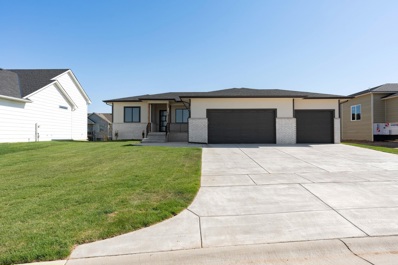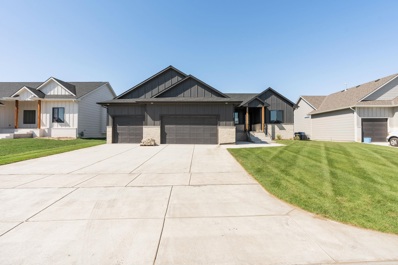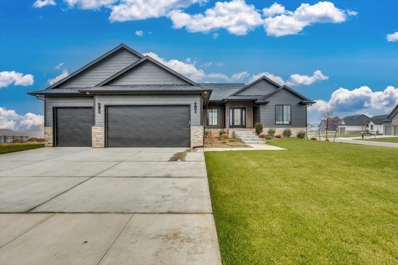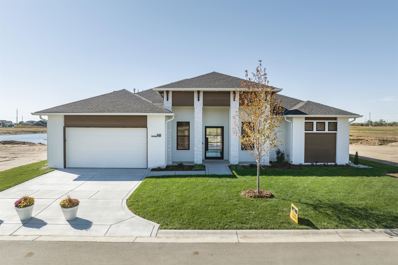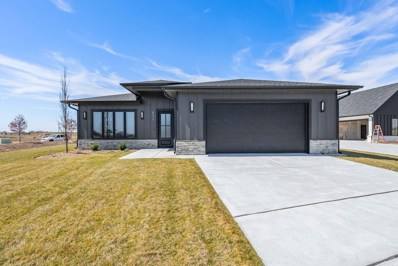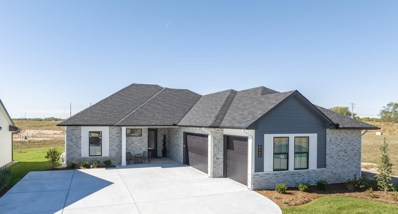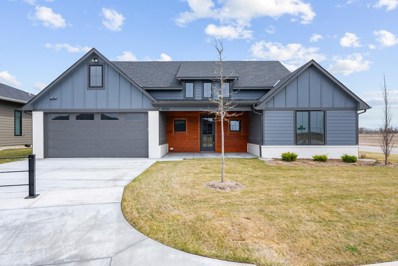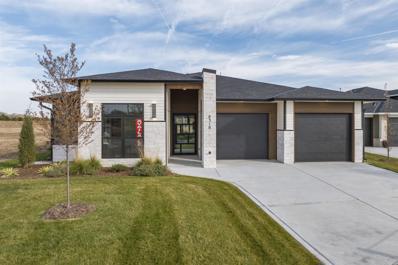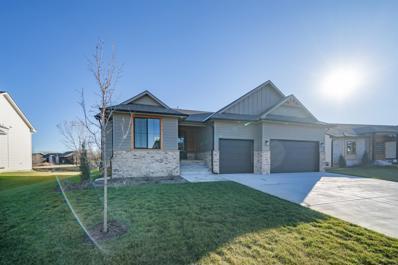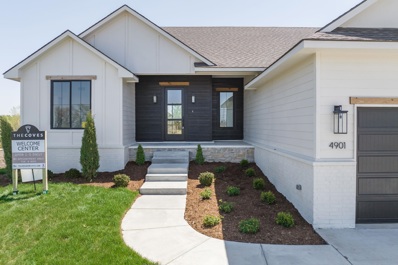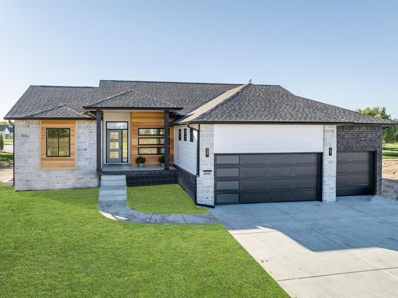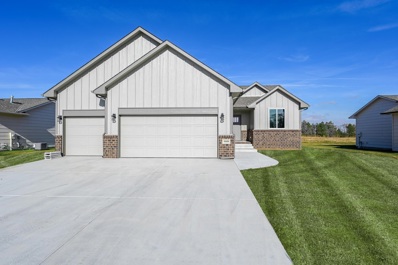Maize KS Homes for Sale
$1,699,000
3905 N Lily Cir Maize, KS 67101
- Type:
- Other
- Sq.Ft.:
- 6,414
- Status:
- Active
- Beds:
- 7
- Lot size:
- 0.43 Acres
- Year built:
- 2018
- Baths:
- 8.00
- MLS#:
- 633765
- Subdivision:
- Watercress
ADDITIONAL INFORMATION
"Wow - we are not in Kansas anymore!" This custom designed Modern-Farmhouse estate home by TW Cutom Homes is sure to impress! Enjoy the resort-style pool and backyard waterfront oasis in Watercress Estates in this 6,400 square foot home. Upon arriving at the property you are welcomed by the beautifully designed neutral exterior. The double french entry doors will greet you and guests into the foyer with 16' tall ceilings, clerestory windows, beautiful trim and faux paint detailing, custom lighting accents and shutters. The main level boasting 3000 square feet features FOUR bedrooms, all with on-suite bathrooms and closets, an open concept kitchen with separate walk-in pantry, main level laundry with was sink and ample folding surfaces and storage, 1/2 guest bathroom, and 3-car oversized tandem garage. The large master suite features a pocket office upon entry, access to the covered deck, soaking tub, walk-in glass shower, double sinks with linen storage, custom closet with built-in dresser. The 900 sq ft upstairs loft features and game room with walk up bar, large theater room and dedicated office with wood flooring half bath which could also be used as another bedroom. The basement features large open family room with fireplace separating the game room and wet bar area, dedicated pool bath accessed from the exterior, exercise room with rubber flooring (could serve as craft room, or other flex space), smaller kids' gaming nook or study area at the back of the hallway, and two additional large bedrooms with walk-in closets and jack-n-jill bathroom, and unfinished storage area. And last, but definitely not least - the exterior oasis is sure to impress with custom heated Gunite pool with Baja sun deck, waterfall, built-in hot tub, bubblers and LED lighting, fire pit, travertine pool deck and coping, basketball court, and Enclosed Cabana with room for outdoor lounging space, built-in serving bar with grill, beverage fridge, sink, trash container and storage drawers. The wonderful community features a clubhouse, community pool, playground, walking paths and beautiful ponds and landscaping. Don't miss this amazing property!
$518,883
4444 N Bluestem St Maize, KS 67101
- Type:
- Other
- Sq.Ft.:
- 3,331
- Status:
- Active
- Beds:
- 5
- Lot size:
- 0.28 Acres
- Year built:
- 2023
- Baths:
- 3.00
- MLS#:
- 632239
- Subdivision:
- Woodard (henwick)
ADDITIONAL INFORMATION
This is the beautiful “Marlee” split 3 bedroom home by M&M Construction. Located on a lot with an east back yard in Henwick, this home has it all! There is striking curb appeal on front exterior. The master suite is spacious and has 10' ceilings, tile floor in bath with both a spa slipper soaker tub and tile walk in shower. Luxury Vinyl Plank floors are located in the kitchen, dining room, walk in pantry, living room, and baths. The quartz topped island overlooks the living with a modern 5’ electric fireplace with modern tile surround. You’ll love the extra built in cabinets in the hall between bedrooms 2 and 3. Convenient bench drop zone is located at the garage entry. Relax your cares away on the large deck and concrete patio below! Basement is finished to include an additional 2 bedrooms, bath, family room, and wet bar! Special Taxes estimated. Information deemed reliable but not guaranteed and may change without notice. Taxes are shown on vacant lot only. Specials may not be entirely spread on this lot.There is a $250 mailbox fee collected at closing
$598,867
3824 N Brush Creek Maize, KS 67101
- Type:
- Other
- Sq.Ft.:
- 1,960
- Status:
- Active
- Beds:
- 2
- Lot size:
- 0.26 Acres
- Year built:
- 2023
- Baths:
- 2.00
- MLS#:
- 630687
- Subdivision:
- Cypress Point
ADDITIONAL INFORMATION
Anticipated completion date for the home is December 15. Tax estimations provided. While information is considered reliable, it's not guaranteed. Buyer and Buyer's agent must confirm all relevant details. Model accessible daily 1-4, except Mondays, and 1-5 on weekends. HOA covers mowing, irrigation, trash, commons maintenance, snow removal, and Christmas lights. Lawn sprinklers and wells are under HOA control. Price is subject to change. Price includes $67,000 lake lot and landscaping.
$452,908
4917 N Emerald Ct Maize, KS 67101
- Type:
- Other
- Sq.Ft.:
- 3,165
- Status:
- Active
- Beds:
- 5
- Lot size:
- 0.22 Acres
- Year built:
- 2023
- Baths:
- 3.00
- MLS#:
- 630375
- Subdivision:
- The Coves
ADDITIONAL INFORMATION
Welcome to The Coves!! Our newest community full of relaxation and gorgeous views of the lake. Vision Homes By A7 brings a beautiful design with the Amelia floor plan offering 1665 square feet on the main level with an amazing open area. The living room offers a cozy fireplace with custom built- ins flanking each side. Large windows allow the natural light to flow in with larger trim at the base and casings creating a grand appearance. There is so much storage in the open kitchen with a large island and solid surface counter tops. A beautiful custom hood finishes off the perfect design. Right off the kitchen is an amazing drop zone with built-in cubbies and a beautiful custom bench. The master offers a large shower, double vanities, seasonal rods in the walk-in closet as well as granite counter tops. Vision Homes offers a fully finished basement with 2 bedrooms, 1 bath, wet bar and large family room, as well as a walk out basement to the back yard. Information is estimated and not guaranteed, with options and pricing subject to change without notice.
$579,000
3820 N Brush Creek Maize, KS 67101
- Type:
- Other
- Sq.Ft.:
- 2,086
- Status:
- Active
- Beds:
- 3
- Lot size:
- 0.29 Acres
- Year built:
- 2023
- Baths:
- 2.00
- MLS#:
- 629663
- Subdivision:
- Cypress Point
ADDITIONAL INFORMATION
Welcome to luxurious living in this stunning zero-entry home situated within the prestigious patio home community of Cypress Point. The Aspen plan, crafted by Vision Custom Homes, welcomes you with a captivating blend of brick and stone on the exterior. Inside, discover impeccable craftsmanship and thoughtful design throughout. With 3 bedrooms and 2 baths, including an opulent master suite, this home offers comfort and style. The family room is perfect for gatherings, while the designer kitchen features quartz countertops and modern amenities. Step outside to a delightful covered patio. The three-car garage, with a side load, ensures convenience and ample storage. Anticipated completion date for the home is December 15. Taxes estimated.
$481,350
4949 N Emerald Ct. Maize, KS 67101
- Type:
- Other
- Sq.Ft.:
- 2,800
- Status:
- Active
- Beds:
- 5
- Lot size:
- 0.22 Acres
- Year built:
- 2023
- Baths:
- 3.00
- MLS#:
- 628958
- Subdivision:
- The Coves
ADDITIONAL INFORMATION
Vision Homes brings the Amelia design to our newest development at The Coves. This amazing split bedroom plan gives 5 bedrooms, 3 bathrooms and a 3 car garage. A welcoming large porch with gorgeous stone will greet your guests at the door with a warm brick staircase as well. They have upgraded the garage to 8 foot tall garage doors and beautiful vertical siding. The main floor is open concept with expansive space allowing light from the large windows, and stunning painted trim wood work feels soft and clean. The kitchen offers LVP flooring, large island for entertaining and eating bar, granite counter tops and a custom hood. The master suite feels spa like with a custom built-in dresser, large windows, upgraded tall vanities, tile flooring, with gorgeous tub and onyx shower. Don't forget the fully finished large family room in the basement, offering another 2 bedrooms and full finished bath. Sprinkler, sod and well are included in this price point as well. The home is currently under construction with plenty of time for buyers to pick some custom finishes to complete this design and space. Some information is estimated and cannot be guaranteed. Options and pricing are subject to change with out notice.
$469,000
4981 Emerald Ct Maize, KS 67101
- Type:
- Other
- Sq.Ft.:
- 2,950
- Status:
- Active
- Beds:
- 4
- Lot size:
- 0.24 Acres
- Year built:
- 2023
- Baths:
- 3.00
- MLS#:
- 627694
- Subdivision:
- The Coves
ADDITIONAL INFORMATION
RJ Castle brings this spacious 4 Bedroom 3 Bath open floor plan to the Coves. With beautiful LVP flooring flowing through the main living and kitchen areas. A very spacious entertaining area with much Natural light with floor to ceiling windows, open eat in kitchen with a large granite island to host many guests. Enjoy your morning coffee on the covered deck and take in the views. This home offers gorgeous design and detail throughout. The kitchen has a nice walk in pantry, large island, and beautiful cabinetry. The Master bedroom is spacious with a walk in closet with seasonal racks. Come see this home in the Coves. The home is under construction so there is still time for buyers to pick some interior finishes and make this a custom home with a design that fits their own personal style.
$469,000
4953 Emerald Ct Maize, KS 67101
- Type:
- Other
- Sq.Ft.:
- 2,950
- Status:
- Active
- Beds:
- 4
- Lot size:
- 0.24 Acres
- Year built:
- 2023
- Baths:
- 3.00
- MLS#:
- 627575
- Subdivision:
- The Coves
ADDITIONAL INFORMATION
RJ Castle brings this spacious 4 Bedroom 3 Bath open floor plan to the Coves. With beautiful LVP flooring flowing through the main living and kitchen areas. A very spacious entertaining area with much Natural light with floor to ceiling windows, open eat in kitchen with a large granite island to host many guests. Gorgeous design and detail throughout the home. The kitchen offers a nice walk in pantry, large island, and beautiful cabinetry. The Master bedroom is spacious with a walk in closet,, walk in shower and double vanities with extra storage. Enjoy your morning coffee the covered deck. Come see this home in the Coves. This home is under construction so there is still time for buyers to pick some interior finishes and make this a custom home with a design that fits their own personal style.
$559,902
9713 W Cedar Lane Maize, KS 67101
- Type:
- Other
- Sq.Ft.:
- 2,827
- Status:
- Active
- Beds:
- 5
- Lot size:
- 0.32 Acres
- Year built:
- 2022
- Baths:
- 3.00
- MLS#:
- 626830
- Subdivision:
- Woodard (henwick)
ADDITIONAL INFORMATION
Stunning wood trim on front adds the WOW factor to this 5 bedroom 3 bath "Stewart" flex plan located on the lake in Henwick! Floor to ceiling windows capture all the natural light and let you enjoy the lake views. Vaulted ceiling with beams in living adds to spaciousness. Dark kitchen cabinets tie in to the modern color scheme and add a touch of modern warmth. You'll love the featured ceiling in dining! Large pantry with ample countertop and shelves. Primary suite is located on one entire wing of the home, and gains entry thru double door entry. Tile shower and slipper tub in master bath create a spa like experience. Open shelving for beauty and convenience. Main floor family room/sunroom (flex area) opens to the outdoor living to take advantage of the lake lot. Basement is totally finished with family room and wet bar, bath, and 2 more bedrooms, one of which has large walk in closet. Taxes estimated and are shown on vacant lot. Information deemed reliable but not guaranteed and may change without notice. Specials are not be entirely spread on this lot so estimates shown. There is a $250mailbox fee collected at closing. Seller is licensed real estate agent in Kansas.
$780,835
8369 Waterway Ct Maize, KS 67101
- Type:
- Other
- Sq.Ft.:
- 2,357
- Status:
- Active
- Beds:
- 3
- Lot size:
- 0.26 Acres
- Year built:
- 2023
- Baths:
- 2.00
- MLS#:
- 625968
- Subdivision:
- The Coves
ADDITIONAL INFORMATION
2024 Spring Parade of Homes Special-No HOA Dues for two years-valid with an acceptable contract written by May 31, 2024. This Bob Cook Homes patio home showcases modern charm at it's best! The checkered floor entry way invites you into this beautiful three bedroom, two bathroom home. The gourmet kitchen has unique granite stone countertops, hickory cabinets, wall oven, and a gas cook-top with pot filler. The living room features a stone wall with electric fireplace and a dry bar with charming wall sconces. The primary suite has patio access, and features two walk-in closets and ensuite bathroom with separate floating vanities, soaking tub, and walk-in shower. The stamped concrete patio takes you to steps that lead to the sand and the water of a forty-five acre lake. Garage is tandem, and allows parking for three vehicles. Patio Home HOA fees include: Clubhouse with pool/meeting space/patio area, fishing in 45 acre lake, lawncare (seasonal fertilization), landscape (cleanup Spring and Fall), irrigation (maintenance of sprinkler system, well, and cost of irrigation), mowing and snow removal on streets, driveways and walkways.
$537,753
8374 W Waterway Ct Maize, KS 67101
- Type:
- Other
- Sq.Ft.:
- 2,228
- Status:
- Active
- Beds:
- 4
- Lot size:
- 0.28 Acres
- Year built:
- 2023
- Baths:
- 2.00
- MLS#:
- 625882
- Subdivision:
- The Coves
ADDITIONAL INFORMATION
2024 Spring Parade of Homes Special-No HOA dues for two years! Valid with an acceptable contract written by May 31, 2024 This stunning patio home features four bedrooms, two bathrooms, and a fantastic space for entertaining. The gourmet kitchen has quartz countertops, which opens up to the living and dining rooms and then to the outdoor patio. The kitchen pantry is also the concrete safe room for this patio home. The primary bedroom is large and bright, with an ensuite bathroom with a walk-in shower and duel vanity that connects to the primary bedroom's closet and laundry room. House is WIFI ready. Patio Home HOA fees include: Clubhouse with pool/meeting space/patio area, fishing in 45 acre lake, lawncare (seasonal fertilization), landscape (cleanup Spring and Fall), irrigation (maintenance of sprinkler system, well, and cost of irrigation), mowing and snow removal on streets, driveways and walkways.
$531,942
8362 W Waterway Ct Maize, KS 67101
- Type:
- Other
- Sq.Ft.:
- 1,842
- Status:
- Active
- Beds:
- 2
- Lot size:
- 0.23 Acres
- Year built:
- 2023
- Baths:
- 2.00
- MLS#:
- 625878
- Subdivision:
- The Coves
ADDITIONAL INFORMATION
2024 Spring Parade of Homes Special-No HOA dues for two years! Valid with an acceptable contract written by May 31, 2024 This beautiful, zero entry patio home features two bedrooms, two bathrooms, an office, and screened in covered patio with a gas fire place. The gourmet kitchen has quartz countertops, soft close cabinets, gas cooktop, and a large pantry. The primary bedroom connects to the charming ensuite bathroom with kickboard lighting. The concrete saferoom is located inside the home in the master closet, hidden by a large mirror. The extra deep three-car garage has temperature controlled storage located next to the mechanical room. Patio Home HOA fees include: Clubhouse with pool/meeting space/patio area, fishing in 45 acre lake, lawncare (seasonal fertilization), landscape (cleanup Spring and Fall), irrigation (maintenance of sprinkler system, well, and cost of irrigation), mowing and snow removal on streets, driveways and walkways.
$485,000
8306 W Waterway Ct Maize, KS 67101
- Type:
- Other
- Sq.Ft.:
- 2,624
- Status:
- Active
- Beds:
- 3
- Lot size:
- 0.28 Acres
- Year built:
- 2023
- Baths:
- 3.00
- MLS#:
- 625859
- Subdivision:
- The Coves
ADDITIONAL INFORMATION
Recently price reduced!!! AND seller is offering $5,000.00 towards buyer's prepaids and closing costs. 2024 Spring Parade of Homes Special-No HOA dues for two years-valid with an acceptable contract written by May 31, 2024. This zero entry patio home has three bedrooms and two bathrooms on the main floor with a bonus room and bathroom above the garage, perfect for an office or guest space. The kitchen has a large granite island and walk-in pantry, open to the living and dining space, as well as the covered patio. The primary bedroom has an ensuite bathroom with walk-in shower, soaker tub, and duel vanities, and a massive walk-in closet. The concrete safe room is located in the garage. Patio Home HOA fees include: Clubhouse with pool/meeting space/patio area, fishing in 45 acre lake, lawncare (seasonal fertilization), landscape (cleanup Spring and Fall), irrigation (maintenance of sprinkler system, well, and cost of irrigation), mowing and snow removal on streets, driveways and walkways.
$558,906
8318 W Waterway Ct Maize, KS 67101
- Type:
- Other
- Sq.Ft.:
- 2,206
- Status:
- Active
- Beds:
- 3
- Lot size:
- 0.26 Acres
- Year built:
- 2023
- Baths:
- 3.00
- MLS#:
- 625876
- Subdivision:
- The Coves
ADDITIONAL INFORMATION
2024 Spring Parade of Homes Special-No HOA dues for two years! Valid with an acceptable contract written by May 31, 2024 This Spring 2023 Parade of Homes winner is FOR SALE! Modern finishes are throughout this three bedroom, two and a half bath zero entry patio home. The gourmet kitchen features granite countertops, a large island, soft close cabinets, and the walk-in pantry is also the safe room for this home! The primary bedroom connects to an ensuite bathroom with soaking tub, walk-in shower, duel sink vanity with granite countertops, and two separate walk-in closets! Entertain your guests outside with a large outdoor fireplace and covered, stamped concrete patio. Patio Home HOA fees include: Clubhouse with pool/meeting space/patio area, fishing in 45 acre lake, lawncare (seasonal fertilization), landscape (cleanup Spring and Fall), irrigation (maintenance of sprinkler system, well, and cost of irrigation), mowing and snow removal on streets, driveways and walkways.
$396,756
4905 Emerald Ct Maize, KS 67101
- Type:
- Other
- Sq.Ft.:
- 1,556
- Status:
- Active
- Beds:
- 3
- Lot size:
- 0.24 Acres
- Year built:
- 2022
- Baths:
- 2.00
- MLS#:
- 617669
- Subdivision:
- The Coves
ADDITIONAL INFORMATION
Keystone Construction brings the Aspen IV with such beautiful designs to The Coves. This home offers the split ranch floor plan, and open concept on the main level. You will enjoy the modern exterior with a blend of stone and rustic details, as well as the extended shed roof to compliment the garage. The design selection flows wonderfully on the inside as well with floating shelves, custom bench and wood accents along the fireplace. There are large windows allowing all the natural light into the space. The kitchen brings amazing accents with custom vent hood, soft close cabinets and drawers, under counter lighting, and beautiful hardware. The Master bath offers separate vanities, large shower, water closet, and walk in closet. The price does not include landscaping. This is a model home and not for sale at this time.
$443,842
4901 Emerald Ct Maize, KS 67101
- Type:
- Other
- Sq.Ft.:
- 2,739
- Status:
- Active
- Beds:
- 3
- Lot size:
- 0.24 Acres
- Year built:
- 2023
- Baths:
- 3.00
- MLS#:
- 617548
- Subdivision:
- The Coves
ADDITIONAL INFORMATION
MODEL NOT FOR SALE at this time. Buckert Contracting brings the Ashton design to The Coves. This home offers 1631 square feet on the main floor. Be amazed at the open layout with beautiful built-in surrounding a wonderful gas fireplace and large windows allowing much natural light to flow through the living space. There is a also a built-in drop zone before entering the kitchen. The under counter lighting is so nice for prepping food. Other great features are the vented hood, granite counter tops, and large island. There is LVP flooring through out the kitchen, dining and family room. The Master bathroom is luxurious with oversized double sinks, granite counter tops, and a large fully tiled shower. The Master closet is conveniently connected to the laundry. The basement has a large family room and wet bar for entertaining guests. Bedrooms #4 and #5 are framed in. Buckert provides high quality hardi concreted siding, humidifier to protect wood work, and Lo-E windows. Options and pricing are subject to change with out notice. This price includes Sprinkler, Sod, and well.
$396,470
4909 Emerald Ct Maize, KS 67101
- Type:
- Other
- Sq.Ft.:
- 1,543
- Status:
- Active
- Beds:
- 3
- Lot size:
- 0.26 Acres
- Year built:
- 2022
- Baths:
- 2.00
- MLS#:
- 612312
- Subdivision:
- The Coves
ADDITIONAL INFORMATION
Moeder Construction brings the Riverton III to The Coves Add! The design offers a Wonderful open floor plan with 1543 square feet on the main level. Enjoy a beautiful foyer with custom built- ins and coat closet for storage. Entering into the living space it feels welcoming with beautiful cabinets and floating shelves. The large windows allow natural light to flow through the home as you get cozy by the fireplace . This home features gorgeous beams in the ceiling to draw your eye to the vault running through. The Kitchen as a wonderful working space with large island, walk in pantry, and a coffee bar station for entertaining. Enjoy your laundry days with extra storage and custom bench. No need for the spa when you have a master suite like this one. Enjoy double separate vanities with plenty of working room. Enjoy an oversized covered deck and concrete patio that extends from wing wall to wing wall.. Some information is estimated and cannot be guaranteed. The options and pricing are subject to change without notice. This model is not for sale at this time. The pricing does not include landscaping. There will be a mailbox fee when the home is for sale and or sold. THIS IS A MODEL. NOT FOR SALE
$332,875
10498 W Wilkinson St Maize, KS 67101
- Type:
- Other
- Sq.Ft.:
- 1,386
- Status:
- Active
- Beds:
- 3
- Lot size:
- 0.23 Acres
- Year built:
- 2021
- Baths:
- 3.00
- MLS#:
- 601287
- Subdivision:
- Eagle's Nest
ADDITIONAL INFORMATION
MODEL HOME NOT FOR SALE. Come see the Beautiful "Phantom XL" floor plan. Built by Comfort Homes, Inc. mostly all Standard features in this beautiful home. Flooring, Trim, Guttering, full backsplash in kitchen, wood framed mirrors in Master bath and hall bath, tiled master shower, Kitchen Island. Upgrades include Quartz counter tops, upgraded lighting package, master tiled flooring, upgraded trim package and more. Lots will be available soon so you can select your own floor plan, selections and upgrades.
Andrea D. Conner, License 237733, Xome Inc., License 2173, AndreaD.Conner@xome.com, 844-400-XOME (9663), 750 Highway 121 Bypass, Ste 100, Lewisville, TX 75067
Information being provided is for consumers' personal, non-commercial use and may not be used for any purpose other than to identify prospective properties consumers may be interested in purchasing. This information is not verified for authenticity or accuracy, is not guaranteed and may not reflect all real estate activity in the market. © 1993 -2024 South Central Kansas Multiple Listing Service, Inc. All rights reserved
Maize Real Estate
The median home value in Maize, KS is $189,900. This is higher than the county median home value of $141,100. The national median home value is $219,700. The average price of homes sold in Maize, KS is $189,900. Approximately 60.56% of Maize homes are owned, compared to 39.44% rented, while 0% are vacant. Maize real estate listings include condos, townhomes, and single family homes for sale. Commercial properties are also available. If you see a property you’re interested in, contact a Maize real estate agent to arrange a tour today!
Maize, Kansas has a population of 4,490. Maize is less family-centric than the surrounding county with 30.84% of the households containing married families with children. The county average for households married with children is 32.43%.
The median household income in Maize, Kansas is $65,697. The median household income for the surrounding county is $52,841 compared to the national median of $57,652. The median age of people living in Maize is 27.6 years.
Maize Weather
The average high temperature in July is 91.8 degrees, with an average low temperature in January of 21.8 degrees. The average rainfall is approximately 34.6 inches per year, with 13.6 inches of snow per year.
