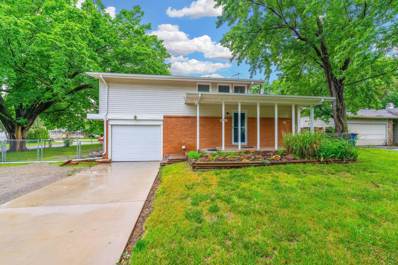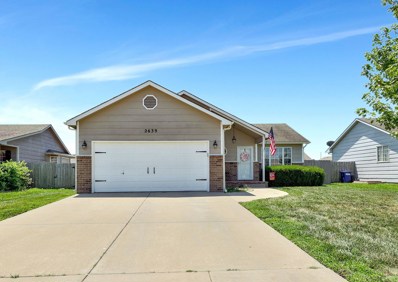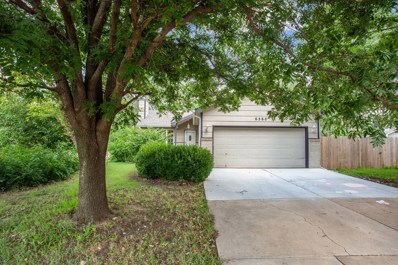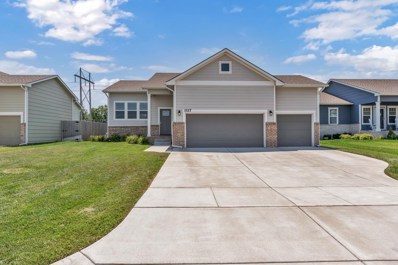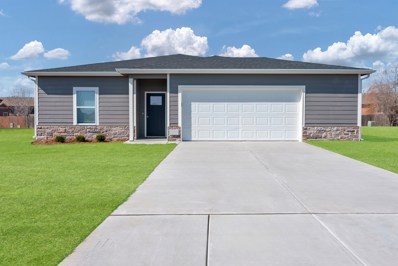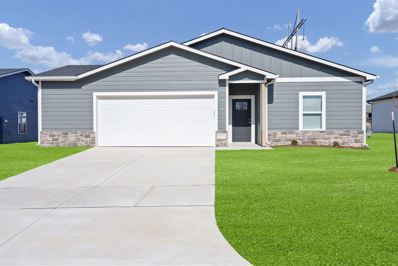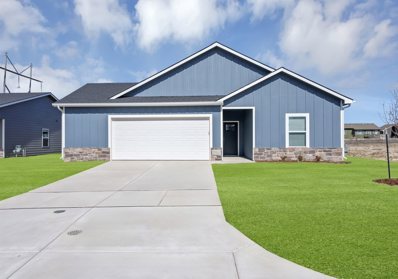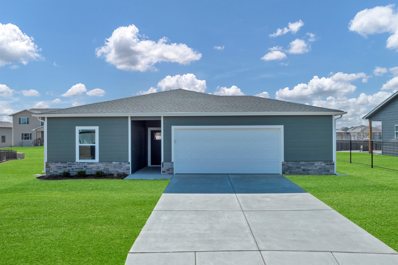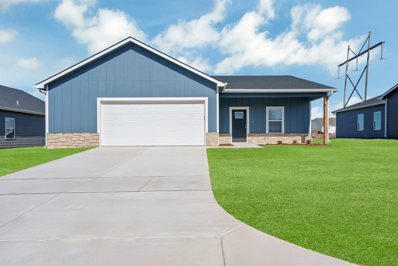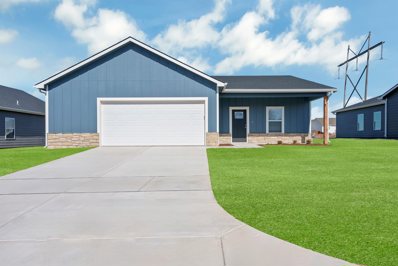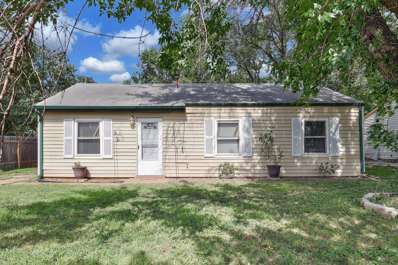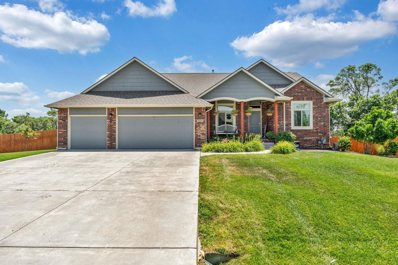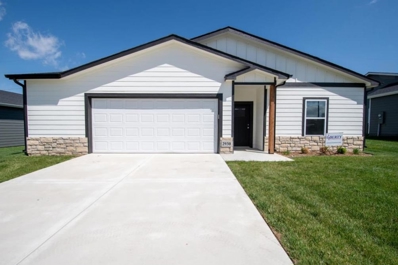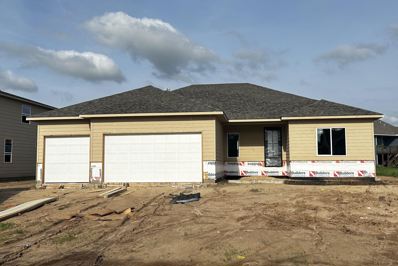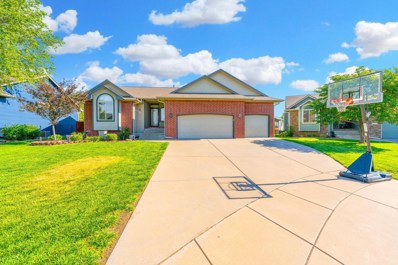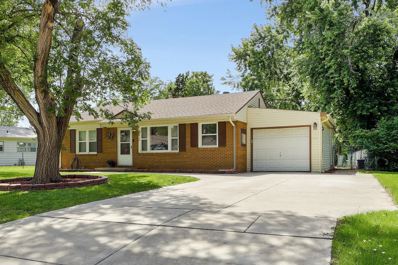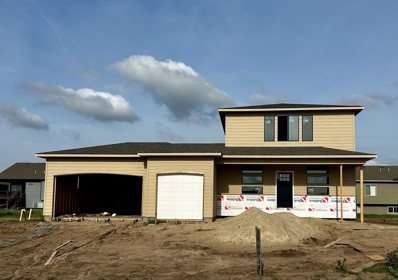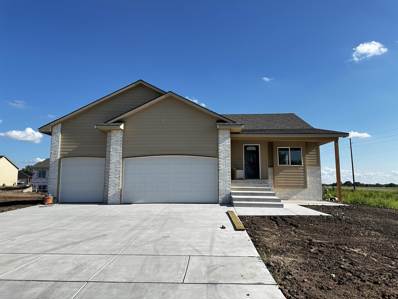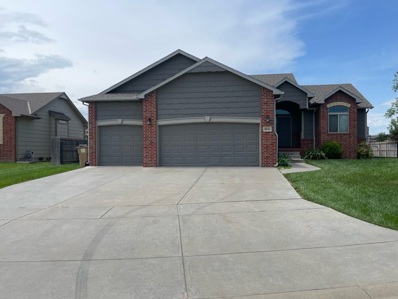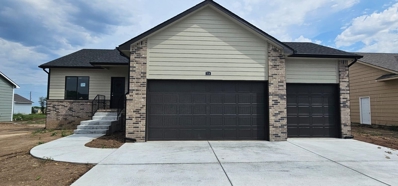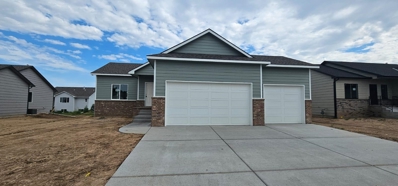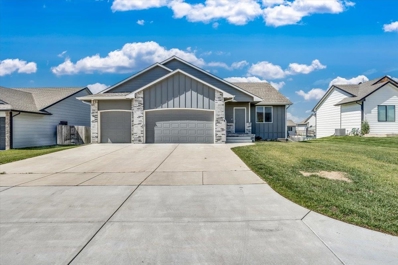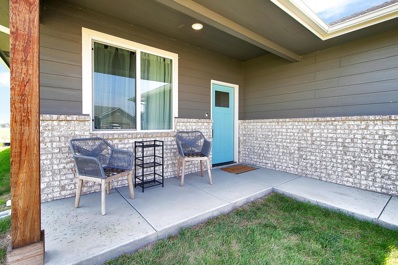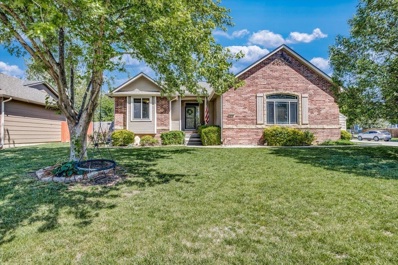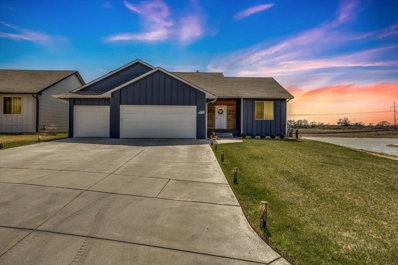Park City KS Homes for Sale
- Type:
- Other
- Sq.Ft.:
- 1,950
- Status:
- NEW LISTING
- Beds:
- 3
- Lot size:
- 0.17 Acres
- Year built:
- 1958
- Baths:
- 2.00
- MLS#:
- 642237
- Subdivision:
- Owens
ADDITIONAL INFORMATION
You will fall in love with this beautifully updated kitchen, solid surface and stainless steel appliances! Fresh paint inside & fresh new price. Spacious and ready to entertain with ground level exit to back yard and firepit. Easy access to the lower level living area that has great lighting and its own bath. Upper level features vaulted ceilings and houses all the bedrooms allowing you to keep this level private if you wish. HUGE CORNER LOT ~ fenced and ready for you to spread out and enjoy. Extra parking for RV/Boat or more garages. Updated Electrical and New Kitchen in 2022.
- Type:
- Other
- Sq.Ft.:
- 2,036
- Status:
- NEW LISTING
- Beds:
- 4
- Lot size:
- 0.16 Acres
- Year built:
- 2004
- Baths:
- 3.00
- MLS#:
- 642077
- Subdivision:
- Sunnyslope Park
ADDITIONAL INFORMATION
This beautiful 4 bedroom, 2.5 bath home is not to be missed! No specials, Valley Center schools, tankless hot water heater, brand new AC system and many other professional updates throughout the home make this a real gem. Updates include new carpet upstairs, new flooring in the kitchen and bathrooms as well as new vanities in both main floor baths, new toilet in the master bath, new kitchen appliances, and new light fixtures. A covered patio and fully fenced yard are perfect for backyard entertaining. This home has been lovingly cared for and will be a great place for a new owner to call theirs! Don’t delay, book your showing today! This one won’t last long.
- Type:
- Other
- Sq.Ft.:
- 1,726
- Status:
- Active
- Beds:
- 3
- Lot size:
- 0.24 Acres
- Year built:
- 1998
- Baths:
- 2.00
- MLS#:
- 642044
- Subdivision:
- Ej Zongkers
ADDITIONAL INFORMATION
Check out this corner lot home with a large deck for entertaining, a large shed that hads been used as a card playing hangout/He-shed. This house has so much to offer and right down the street from Habiger park and walking paths. Home inspection completed in early 2023 and seller had new roof, guttering and repairs to fireplace. Wood Laminent flooring is newer upstairs and downstairs with high quality flooring. Make your move now before someone else does!
- Type:
- Other
- Sq.Ft.:
- 2,020
- Status:
- Active
- Beds:
- 4
- Lot size:
- 0.18 Acres
- Year built:
- 2022
- Baths:
- 3.00
- MLS#:
- 641806
- Subdivision:
- Village Estates
ADDITIONAL INFORMATION
A delightful home nestled in the tranquil and family-friendly neighborhood of Park City, 1117 E Prairie Hills Circle, offers a blend of modern comfort and classic appeal, making it the perfect place for you to settle down and create lasting memories. Step inside to discover a warm and welcoming interior with an open-concept floor plan that enhances the flow of natural light throughout the living spaces. The home boasts high ceilings and large windows that create an airy, open feel. The backdrop: a well-appointed kitchen with lots of counter space, pantry, stainless steel appliances, gorgeous quartz countertops, and a view of the serene backyard. This home includes 4 spacious bedrooms, each thoughtfully designed for comfort and privacy. The master suite is a true retreat, complete with a generous closet and an en-suite bathroom with quartz countertops. You’ll find plenty of additional gathering space downstairs, along with additional storage. The best part is the greenbelt easement behind the house – no staring into someone else’s backyard! Coupled with the spacious 3-car garage and main floor laundry, this home is a dream! Schedule your private showing today!
- Type:
- Other
- Sq.Ft.:
- 1,622
- Status:
- Active
- Beds:
- 4
- Lot size:
- 0.17 Acres
- Year built:
- 2024
- Baths:
- 2.00
- MLS#:
- 641658
- Subdivision:
- Ironstone Village
ADDITIONAL INFORMATION
Welcome to the Revere floor plan by Liberty Communities! This 1 story home features 4 carpeted bedrooms, 2 bathrooms, a kitchen with granite counter tops and one large pantry, LVP flooring, window blinds, a concrete patio, and an oversized 2-car garage with a FEMA approved storm shelter. The following appliances are included: Stove/oven, microwave, refrigerator, dishwasher, washer and dryer. Irrigation, sod, bushes and trees are also included to meet HOA requirements. This home will be turn-key and ready for you once construction is completed. Call today for a showing! *Home is under construction. Photo is a rendering of the home. Color of home will be Grizzle Gray with Alabaster trim. *Interior photos are from a previously built version of this plan. *Information provided in this listing is deemed reliable, but not guaranteed. *Tax Specials TBD. Please verify. *THE CITY OF PARK CITY HAS A $2,500 BUYERS INCENTIVE PROGRAM. THIS IS OFFERED FOR A LIMITED TIME UNTIL FUNDS RUN OUT.*
- Type:
- Other
- Sq.Ft.:
- 1,622
- Status:
- Active
- Beds:
- 4
- Lot size:
- 0.15 Acres
- Year built:
- 2024
- Baths:
- 2.00
- MLS#:
- 641654
- Subdivision:
- Ironstone Village
ADDITIONAL INFORMATION
Welcome to the Revere floor plan by Liberty Communities! This 1 story home features 4 carpeted bedrooms, 2 bathrooms, a kitchen with granite counter tops and one large pantry, LVP flooring, window blinds, a concrete patio, and an oversized 2-car garage with a FEMA approved storm shelter. The following appliances are included: Stove/oven, microwave, refrigerator, dishwasher, washer and dryer. Irrigation, sod, bushes and trees are also included to meet HOA requirements. This home will be turn-key and ready for you once construction is completed. Call today for a showing! *Home is under construction. Photo is a rendering of the home. Color of home will be Alabaster with Tricon Black trim. *Interior photos are from a previously built version of this plan. *Information provided in this listing is deemed reliable, but not guaranteed. *Tax Specials TBD. Please verify. *THE CITY OF PARK CITY HAS A $2,500 BUYERS INCENTIVE PROGRAM. THIS IS OFFERED FOR A LIMITED TIME UNTIL FUNDS RUN OUT.*
- Type:
- Other
- Sq.Ft.:
- 1,450
- Status:
- Active
- Beds:
- 3
- Lot size:
- 0.17 Acres
- Year built:
- 2024
- Baths:
- 2.00
- MLS#:
- 641650
- Subdivision:
- Ironstone Village
ADDITIONAL INFORMATION
Welcome to the Independence floor plan by Liberty Communities! This 1 story home features 3 carpeted bedrooms, 2 bathrooms, a kitchen with granite counter tops and one large pantry, LVP flooring, window blinds, a concrete patio, and an oversized 2-car garage with a FEMA approved storm shelter. The following appliances are included: Stove/oven, microwave, refrigerator, dishwasher, washer and dryer. Irrigation, sod, bushes and trees are also included to meet HOA requirements. This home will be turn-key and ready for you once construction is completed. Call today for a showing! *Home is under construction. Photo is a rendering of the home. Color of home will be Gauntlet Gray with Alabaster trim. *Interior photos are from a previously built version of this plan. *Information provided in this listing is deemed reliable, but not guaranteed. *Tax Specials TBD. Please verify. *THE CITY OF PARK CITY HAS A $2,500 BUYERS INCENTIVE PROGRAM. THIS IS OFFERED FOR A LIMITED TIME UNTIL FUNDS RUN OUT.*
- Type:
- Other
- Sq.Ft.:
- 1,450
- Status:
- Active
- Beds:
- 3
- Lot size:
- 0.15 Acres
- Year built:
- 2024
- Baths:
- 2.00
- MLS#:
- 641647
- Subdivision:
- Ironstone Village
ADDITIONAL INFORMATION
Welcome to the Independence floor plan by Liberty Communities! This 1 story home features 3 carpeted bedrooms, 2 bathrooms, a kitchen with granite counter tops and one large pantry, LVP flooring, window blinds, a concrete patio, and an oversized 2-car garage with a FEMA approved storm shelter. The following appliances are included: Stove/oven, microwave, refrigerator, dishwasher, washer and dryer. Irrigation, sod, bushes and trees are also included to meet HOA requirements. This home will be turn-key and ready for you once construction is completed. Call today for a showing! *Home is under construction. Photo is a rendering of the home. Color of home will be Pewter Green with Alabaster trim. *Interior photos are from a previously built version of this plan. *Information provided in this listing is deemed reliable, but not guaranteed. *Tax Specials TBD. Please verify. *THE CITY OF PARK CITY HAS A $2,500 BUYERS INCENTIVE PROGRAM. THIS IS OFFERED FOR A LIMITED TIME UNTIL FUNDS RUN OUT.*
- Type:
- Other
- Sq.Ft.:
- 1,234
- Status:
- Active
- Beds:
- 3
- Lot size:
- 0.15 Acres
- Year built:
- 2024
- Baths:
- 2.00
- MLS#:
- 641644
- Subdivision:
- Ironstone Village
ADDITIONAL INFORMATION
Welcome to the Bell floor plan by Liberty Communities! This 1 story home features 3 carpeted bedrooms, 2 bathrooms, a kitchen with granite counter tops and one large pantry, LVP flooring, window blinds, a concrete patio, and an oversized 2-car garage with a FEMA approved storm shelter. The following appliances are included: Stove/oven, microwave, refrigerator, dishwasher, washer and dryer. Irrigation, sod, bushes and trees are also included to meet HOA requirements. This home will be turn-key and ready for you once construction is completed. Call today for a showing!*Home is under construction. Photo is a rendering of the home. Color of home will be Space Black with Alabaster trim. *Interior photos are from a previously built version of this plan. *Information provided in this listing is deemed reliable, but not guaranteed. *Tax Specials TBD. Please verify. *THE CITY OF PARK CITY HAS A $2,500 BUYERS INCENTIVE PROGRAM. THIS IS OFFERED FOR A LIMITED TIME UNTIL FUNDS RUN OUT.*
- Type:
- Other
- Sq.Ft.:
- 1,234
- Status:
- Active
- Beds:
- 3
- Lot size:
- 0.15 Acres
- Year built:
- 2024
- Baths:
- 2.00
- MLS#:
- 641626
- Subdivision:
- Ironstone Village
ADDITIONAL INFORMATION
Welcome to the Bell floor plan by Liberty Communities! This 1 story home features 3 carpeted bedrooms, 2 bathrooms, a kitchen with granite counter tops and one large pantry, LVP flooring, window blinds, a concrete patio, and an oversized 2-car garage with a FEMA approved storm shelter. The following appliances are included: Stove/oven, microwave, refrigerator, dishwasher, washer and dryer. Irrigation, sod, bushes and trees are also included to meet HOA requirements. This home will be turn-key and ready for you once construction is completed. Call today for a showing! *Home is under construction. Photo is a rendering of the home. Color of home will be Needlepoint Navy with Alabaster trim. *Interior photos are from a previously built version of this plan. *Information provided in this listing is deemed reliable, but not guaranteed. *Tax Specials TBD. Please verify. *THE CITY OF PARK CITY HAS A $2,500 BUYERS INCENTIVE PROGRAM. THIS IS OFFERED FOR A LIMITED TIME UNTIL FUNDS RUN OUT.*
- Type:
- Other
- Sq.Ft.:
- 1,240
- Status:
- Active
- Beds:
- 3
- Lot size:
- 0.19 Acres
- Year built:
- 1953
- Baths:
- 1.00
- MLS#:
- 641363
- Subdivision:
- None Listed On Tax Record
ADDITIONAL INFORMATION
Cute 3 bedroom, 1 bath home with oversized master suite and oversized 1-car garage. New interior paint and newer flooring. Sellers will have a brand new roof installed before closing. Priced for a quick sale.
- Type:
- Other
- Sq.Ft.:
- 3,058
- Status:
- Active
- Beds:
- 5
- Lot size:
- 0.43 Acres
- Year built:
- 2017
- Baths:
- 3.00
- MLS#:
- 641354
- Subdivision:
- Bearhill Estates
ADDITIONAL INFORMATION
Have you always dreamed of living just outside the city on a large lot with space to spread out in a beautiful 5-bedroom home that's just perfect for you, your family and friends to enjoy? Well look no further because here it is! This gorgeous home features a wonderful open kitchen, dining and living room with gorgeous wood floors, soaring high ceilings and windows overlooking an expansive backyard with uninterrupted country views. The split bedroom floorplan affords you separate living spaces with 2 bedrooms and a full bath situated at the front of the home and a master suite in the back. And the master suite is not to be missed! A large bedroom with high ceilings leads into a tranquil, large master bath and then into a very spacious closet with ceilings tall enough for seasons rods! But we're just getting started...going downstairs you'll find an entertainers dream for a family room. The large open space has room for many seating options, work spaces, exercise equipment or just about anything you can imagine. And make sure you check out the cute under the stairs play area with a chalkboard wall perfect for your budding artist to practice their skills. The basement also includes the final 2 large bedrooms, a full bathroom and did we mention storage galore! As if the inside wasn't enough the backyard is a huge selling point with just under half an acre of lush, green lawn to enjoy. An extended patio is perfect to grill and relax on a comfy outdoor sectional to enjoy a beautiful Kansas sunset. This home is truly a must see. Schedule a private showing today!
- Type:
- Other
- Sq.Ft.:
- 1,622
- Status:
- Active
- Beds:
- 4
- Lot size:
- 0.15 Acres
- Year built:
- 2023
- Baths:
- 2.00
- MLS#:
- 640866
- Subdivision:
- Ironstone Village
ADDITIONAL INFORMATION
Welcome to the Revere floor plan by Liberty Communities! This 1 story home features 4 carpeted bedrooms, 2 bathrooms, a kitchen with granite counter tops and one large pantry, LVP flooring, window blinds, a concrete patio, and an oversized 2-car garage with a FEMA approved storm shelter. The following appliances are included: Stove/oven, microwave, refrigerator, dishwasher, washer and dryer. Irrigation, sod, bushes and trees are also included to meet HOA requirements. This home will be turn-key and ready for you once construction is completed. Call today for a showing! *THE CITY OF PARK CITY HAS A $2,500 BUYERS INCENTIVE PROGRAM. THIS IS OFFERED FOR A LIMITED TIME UNTIL FUNDS RUN OUT.*
$340,000
8864 N Hidden Ln Park City, KS 67147
- Type:
- Other
- Sq.Ft.:
- 1,648
- Status:
- Active
- Beds:
- 3
- Lot size:
- 0.22 Acres
- Year built:
- 2024
- Baths:
- 2.00
- MLS#:
- 640522
- Subdivision:
- Saddlebrook
ADDITIONAL INFORMATION
Welcome to your dream home in the heart of Park City! This brand new, meticulously designed residence offers an unparalleled blend of modern luxury and cozy comfort. With 1,648 square feet of pristine living space on the main level, this home is perfect for families, professionals, and those who love to entertain. This home does qualify for the Park City Incentive program of 75% of annual property tax reimbursement for 5 years and $2,000-$5,000 buyer credit at closing. This open-concept floor plan seamlessly connects the living room, dining area, and kitchen, creating a perfect space for family gatherings and entertaining friends. The gourmet kitchen features sleek granite countertops, high-end stainless steel appliances, and ample cabinet space, making it a chef's delight. The master bedroom offers a serene retreat with an en-suite bathroom, complete with modern fixtures and finishes. Two additional bedrooms, generously sized and filled with natural light, are perfect for family, guests, or a home office. Enjoy the contemporary design and quality finishes in the two full bathrooms. The unfinished basement offers endless possibilities, providing ample storage or the potential to create additional living space tailored to your needs. Step outside to your huge back deck, ideal for outdoor dining, relaxing, and enjoying the beautiful Park City weather. Situated in a desirable neighborhood, this home is close to top-rated schools, shopping, dining, and recreational activities. Don't miss out on the opportunity to make this exceptional house your new home. Schedule a showing today and experience the perfect blend of luxury and comfort in Park City!
- Type:
- Other
- Sq.Ft.:
- 2,642
- Status:
- Active
- Beds:
- 4
- Lot size:
- 0.2 Acres
- Year built:
- 2005
- Baths:
- 3.00
- MLS#:
- 640430
- Subdivision:
- Saddlebrook
ADDITIONAL INFORMATION
Located in the Saddlebrook Addition, this 4 bedroom, 3 bath home boasts over 2600 finished living area in the Valley Center school district. Basement is fully finished with 1 bedroom, 1 bath, an office, large storage room, and a huge family room with wet bar. NO SPECIALS!
$174,900
6413 N Longmont Park City, KS 67219
- Type:
- Other
- Sq.Ft.:
- 1,285
- Status:
- Active
- Beds:
- 4
- Lot size:
- 0.2 Acres
- Year built:
- 1957
- Baths:
- 1.00
- MLS#:
- 640382
- Subdivision:
- Owens
ADDITIONAL INFORMATION
Back on the market due to no fault of the seller. Take a look at this well cared-for Park City home with lots of updates! As you approach you will notice the new driveway and the newer roof and windows. Step inside and you'll find the tasteful updates throughout the home like LVP flooring, newly painted doors and cabinets, and the large board and batten wall. 4 bedrooms and a formal dining room gives you plenty of room for the whole family. The add-on off the back of the house with a mini split AC is a nice addition for those who like super cold rooms in the summertime! As you take a look at the backyard, you can see the pride of ownership. Call to schedule your showing today!
$356,000
8904 N Hidden Ln Park City, KS 67147
- Type:
- Other
- Sq.Ft.:
- 2,337
- Status:
- Active
- Beds:
- 3
- Lot size:
- 0.22 Acres
- Year built:
- 2024
- Baths:
- 3.00
- MLS#:
- 640224
- Subdivision:
- Saddlebrook
ADDITIONAL INFORMATION
Discover the perfect blend of comfort and potential in this delightful two-story home, featuring three bedrooms and two and a half bathrooms. Ideal for families and those seeking versatile living spaces, this residence offers a thoughtful layout and the promise of future customization. The master suite, conveniently located on the main level, provides a private retreat with an en-suite bathroom. Upstairs, two additional bedrooms share a spacious living area, perfect for relaxation or a playroom. The unfinished basement presents an exciting opportunity for future expansion, allowing you to customize the space to suit your needs—be it a home gym, entertainment room, or additional living quarters. This home combines immediate comfort with long-term potential, making it an excellent investment for your family's future. This home qualifies for all of Park City’s new construction incentives such as 75% annual property tax reimbursement, and a credit to the buy at closing. Schedule a tour today and envision the endless possibilities this charming home has to offer!
- Type:
- Other
- Sq.Ft.:
- 2,618
- Status:
- Active
- Beds:
- 6
- Lot size:
- 0.23 Acres
- Year built:
- 2024
- Baths:
- 3.00
- MLS#:
- 640223
- Subdivision:
- Saddlebrook
ADDITIONAL INFORMATION
Welcome to your dream home! This brand-new construction offers the perfect blend of contemporary design and functional living. Featuring six spacious bedrooms and a versatile bonus room in the basement, this home is ideal for families of all sizes. Step inside and be greeted by an open floor plan that effortlessly combines the living, dining, and kitchen areas, creating a warm and inviting space for both everyday living and entertaining. The main level laundry room adds convenience to your daily routine. Also enjoy the expansive covered composite deck that perfect for relaxing, and enjoy the charming front porch that offers space for morning coffee or evening conversations. Every detail of this home reflects the quality and craftsmanship of new construction, ensuring a worry-free living experience. Don't miss the opportunity to make this stunning property your own and enjoy the best of modern living in a brand-new home. This home qualifies for all the park city new home incentives such as 75% of annual property tax reimbursement for 5 years and a credit at closing. Don’t miss out on these beautiful homes at an incredible price!
- Type:
- Other
- Sq.Ft.:
- 2,853
- Status:
- Active
- Beds:
- 5
- Lot size:
- 0.22 Acres
- Year built:
- 2015
- Baths:
- 3.00
- MLS#:
- 639663
- Subdivision:
- Saddlebrook
ADDITIONAL INFORMATION
This immaculate five bedroom three bath, ranch home is waiting for its new family! Tons of living area in this home for the growing family. Very large fenced yard with sprinkler system split bedroom plan with large master quarters, two closets and that soaker tub we all need. Basement is finished with two additional bedrooms, a full bath with a walk-in shower. Very large finish living/Wreck room with plenty of room for a pool table, and the large sectional that we all need For family movie night. Basement has a unique wet bar. neighborhood offers a community swimming pool. Don’t miss out on this large well-maintained ranch home in Valley Center school district. NO SPECIALS!
$340,000
428 N Hidden Ct Park City, KS 67147
- Type:
- Other
- Sq.Ft.:
- 2,540
- Status:
- Active
- Beds:
- 5
- Lot size:
- 0.23 Acres
- Year built:
- 2024
- Baths:
- 3.00
- MLS#:
- 639605
- Subdivision:
- Saddlebrook
ADDITIONAL INFORMATION
**Tile & Flooring Stage 6.26.2024** The city of Park City is offering $3000 towards buyer's closing cost and tax incentive on this brand new home, located in the highly sought-after Saddlebrook Subdivision in a nice quiet cul-de-sac this home features 5 bedrooms, 3 bathrooms and a 3 car attached garage will a full finished view-out basement. Once the home is completed, you will immediately notice the well-designed layout and attention to detail. Moving to the living room, you will be greeted with beautiful vaulted ceilings that add to the spacious and airy feel of the room. The kitchen and dining room are located just off the living area. The kitchen boasts granite counter tops, an island, and a pantry, making it perfect for entertaining and cooking your favorite meals. On the main level, you will also find a laundry room for added convenience. The master bedroom is located on the main level and comes complete with a large walk-in closet and a luxurious master bathroom. Additionally, there are two more bedrooms and another bathroom on the main level. The basement is fully finished and offers even more living space for you and your family. The family room is perfect for relaxing or entertaining guests. There are two more bedrooms and a bathroom in the basement, providing ample space for guests or a growing family. Finally, there is a huge extra storage area in the basement for all your belongings. call now to schedule a private tour today with the builder.
$329,000
504 Hidden Ct. Park City, KS 67147
- Type:
- Other
- Sq.Ft.:
- 2,280
- Status:
- Active
- Beds:
- 4
- Lot size:
- 0.2 Acres
- Year built:
- 2024
- Baths:
- 3.00
- MLS#:
- 639603
- Subdivision:
- Saddlebrook
ADDITIONAL INFORMATION
**Drywall Stage 5.24.24** Looking for a brand new home that's sure to impress? Look no further than this stunning home in the desirable Saddlebrook neighborhood. With 4 bedrooms, 3 full bathrooms, and a 3 car attached garage, this spacious home has everything you need and more. The moment you step inside, you'll be blown away by the soaring vaulted ceilings and sleek luxury vinyl floors that give this home a truly modern feel. And the kitchen? It's a chef's dream, complete with top-of-the-line stainless steel appliances and a walk-in pantry. But the real star of the show is the luxurious master bathroom with a large vanity, and granite counter top, not to mention the huge walk-in closet. And let's not forget about the convenient separate laundry room on main floor. The fully finished basement boasts a massive family room perfect for movie nights or entertaining guests. Don't miss your chance to see this incredible home for yourself - call now to schedule a viewing with the builder.
$334,000
3111 E Reiss Ct Park City, KS 67219
- Type:
- Other
- Sq.Ft.:
- 2,525
- Status:
- Active
- Beds:
- 5
- Lot size:
- 0.22 Acres
- Year built:
- 2021
- Baths:
- 3.00
- MLS#:
- 639555
- Subdivision:
- High Ridge
ADDITIONAL INFORMATION
This stunning 5-bedroom, 3-bath residence offers the perfect blend of luxury and comfort. Step inside to discover an open floor plan featuring 9 ft ceilings and exquisite granite countertops in both the kitchen and baths. The living room boasts a cozy fireplace with built-in shelving and a coffered ceiling, adding a touch of elegance to your everyday living. The master suite is a true retreat, complete with a coffered ceiling and a spa-like en-suite bath. The enormous family room in the basement is perfect for entertaining, there is a 4th and 5th bedroom and a 3rd bath with a new tiled shower. Plus, there's plenty of storage in the large storage room. Enjoy outdoor living on the covered deck, ideal for relaxing or hosting gatherings. This home is only 3 years old and comes with all appliances included. Located in a quiet neighborhood, it’s perfect for families seeking tranquility and modern convenience. The oversized 3-car garage provides ample space for vehicles and storage. Don’t miss the chance to make this exceptional property your new home!
- Type:
- Other
- Sq.Ft.:
- 1,507
- Status:
- Active
- Beds:
- 3
- Lot size:
- 0.19 Acres
- Year built:
- 2021
- Baths:
- 2.00
- MLS#:
- 639251
- Subdivision:
- Prairie Hills
ADDITIONAL INFORMATION
Check out this newly built zero entry, open concept, and beautifully crafted home in Prairie Hills Addition. There are three bedrooms, two bathrooms, two car garage, and it was constructed by Chiseled Construction in late 2021 finished in 2022 with many custom features. Custom cabinetry throughout, large island, walk in pantry with outlet, built in storage within laundry area, covered patio off dining area to name a few. You will love the spacious master bath master suite which features double vanities, tiled shower, and walk-in closet. Wait there's more that master closest doubles as a storm shelter. Relaxation and entertaining guests are a breeze with this open concept that connects kitchen, dining room, living room, and covered patio all in one. Don't miss your opportunity on this amazing zero entry patio home!
- Type:
- Other
- Sq.Ft.:
- 2,771
- Status:
- Active
- Beds:
- 5
- Lot size:
- 0.23 Acres
- Year built:
- 2006
- Baths:
- 3.00
- MLS#:
- 638881
- Subdivision:
- Saddlebrook
ADDITIONAL INFORMATION
THIS HOME HAS NO SPECIALS AND AN ASSUMABLE MORTGAGE!!! Welcome to your dream home nestled in the serene beauty of Park City, Kansas. Situated at 612 E Rolling View Dr, this charming residence boats a corner lot on a cul-de-sac and offers an ideal blend of modern comfort and suburban tranquility, and yet so close to many amenities! As you approach this meticulously maintained property, you'll be greeted by a picturesque exterior showcasing manicured landscaping and inviting curb appeal. You'll be sure to appreciate the oversized garage and South facing lot. Step inside, and be prepared to be enchanted by the spacious interior bathed in natural light, courtesy of large windows that frame the scenic views outside. This delightful home boasts 5 bedrooms and 3 baths with an open-concept floor plan that seamlessly connects the living, dining, and kitchen areas, providing an ideal space for both relaxation and entertainment. The well-appointed kitchen features granite countertops, stainless steel appliances, catering to the culinary enthusiast in you. Retreat to the tranquil master suite, a private oasis offering a serene escape from the hustle and bustle of everyday life. Featuring a walk in closet, jacuzzi bathtub and new tile throughout. Step outside to discover your own personal paradise. The expansive backyard is perfect for hosting gatherings with family and friends or simply unwinding in the fresh air. Whether you're enjoying a barbecue on the patio or lounging in the shade of mature trees, or working in your shed, this outdoor space is sure to impress. Conveniently located in Park City, you'll enjoy easy access to a wealth of amenities, including shopping, dining, entertainment, and recreational opportunities. there's always something exciting to explore just moments from your doorstep. Don't miss this incredible opportunity to make 612 E Rolling View Dr your new home. Schedule your showing today and start living the life you've always dreamed of in this captivating Park City residence.
$329,900
2903 E Reiss St Park City, KS 67219
- Type:
- Other
- Sq.Ft.:
- 2,767
- Status:
- Active
- Beds:
- 4
- Lot size:
- 0.23 Acres
- Year built:
- 2020
- Baths:
- 3.00
- MLS#:
- 638877
- Subdivision:
- High Ridge
ADDITIONAL INFORMATION
Welcome home to this immaculate 4 bedroom 3 bathroom home with an oversized three car garage! Better than new with sprinkler system, and landscaping. Home features walkout basement and covered porch. The kitchen and all bathrooms have beautiful quartz countertops and quality finishes. Main floor has vaulted ceilings and picture windows that face the pond. Two large bedrooms downstairs along with a large family room and storage. Backyard offers quick access to the neighborhood walking path. Schedule your showing today. This home will not last long on the market. Please remove shoes when entering.
Andrea D. Conner, License 237733, Xome Inc., License 2173, [email protected], 844-400-XOME (9663), 750 Highway 121 Bypass, Ste 100, Lewisville, TX 75067
Information being provided is for consumers' personal, non-commercial use and may not be used for any purpose other than to identify prospective properties consumers may be interested in purchasing. This information is not verified for authenticity or accuracy, is not guaranteed and may not reflect all real estate activity in the market. © 1993 -2024 South Central Kansas Multiple Listing Service, Inc. All rights reserved
Park City Real Estate
The median home value in Park City, KS is $133,600. This is lower than the county median home value of $141,100. The national median home value is $219,700. The average price of homes sold in Park City, KS is $133,600. Approximately 70.45% of Park City homes are owned, compared to 19.34% rented, while 10.22% are vacant. Park City real estate listings include condos, townhomes, and single family homes for sale. Commercial properties are also available. If you see a property you’re interested in, contact a Park City real estate agent to arrange a tour today!
Park City, Kansas has a population of 7,512. Park City is more family-centric than the surrounding county with 37.94% of the households containing married families with children. The county average for households married with children is 32.43%.
The median household income in Park City, Kansas is $61,788. The median household income for the surrounding county is $52,841 compared to the national median of $57,652. The median age of people living in Park City is 33.3 years.
Park City Weather
The average high temperature in July is 91.8 degrees, with an average low temperature in January of 21.8 degrees. The average rainfall is approximately 34.6 inches per year, with 13.6 inches of snow per year.
