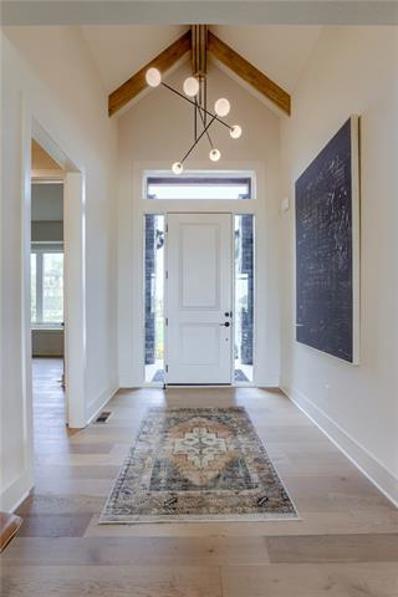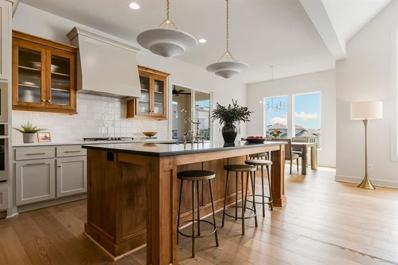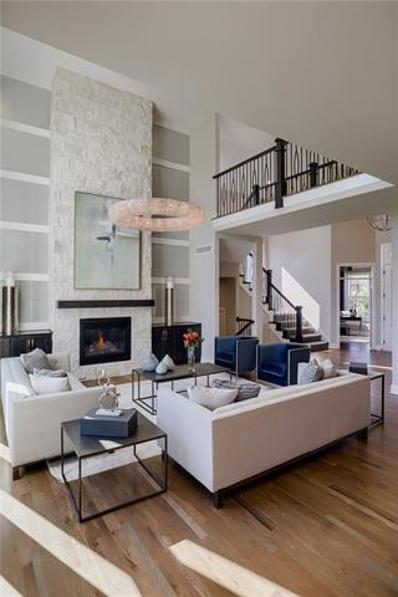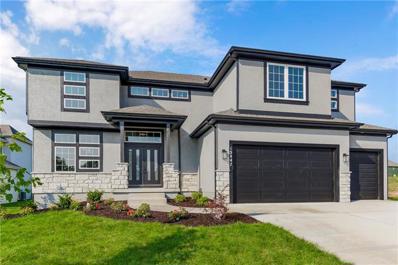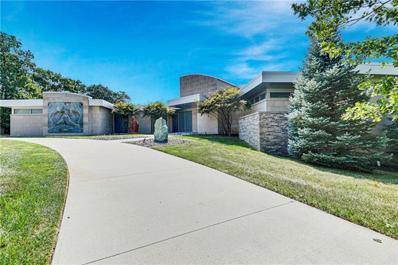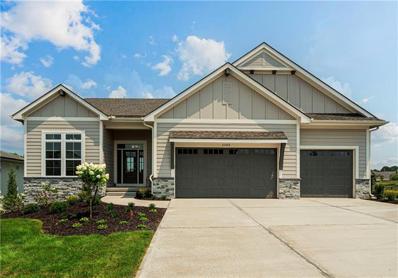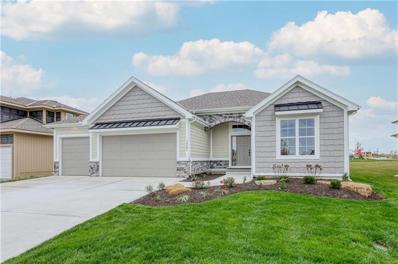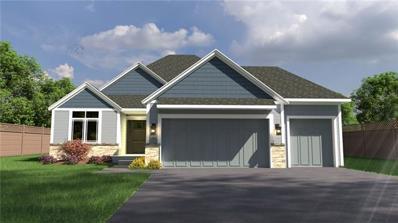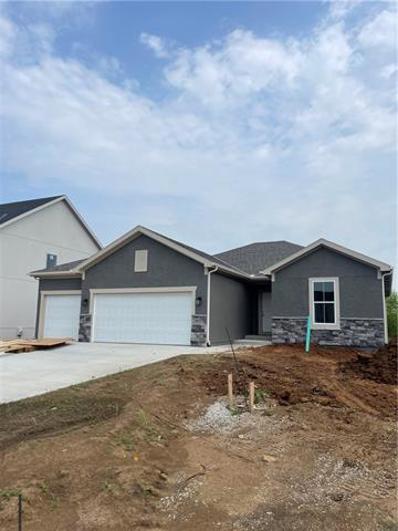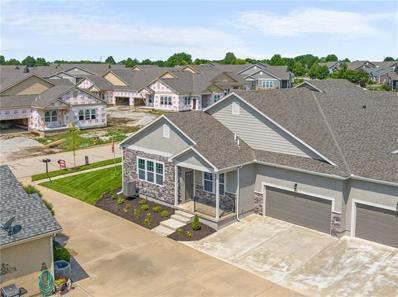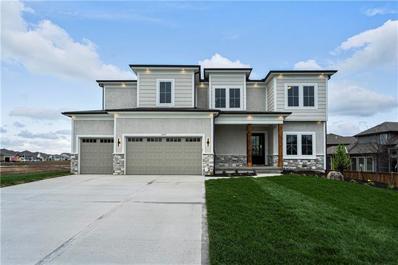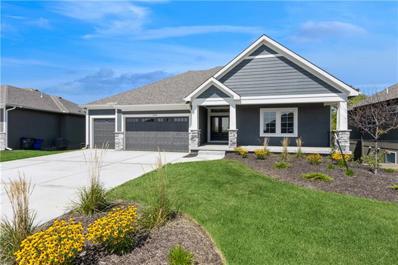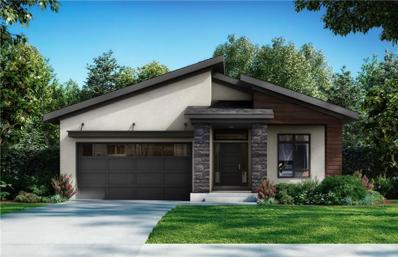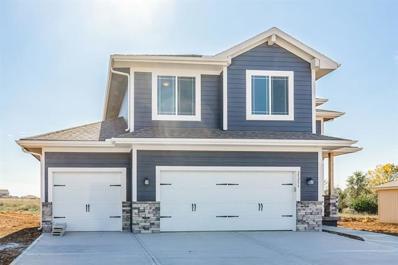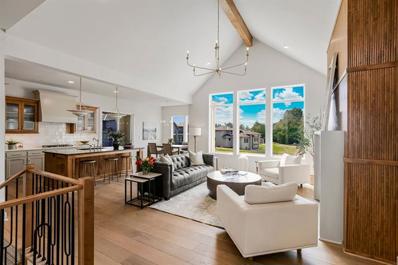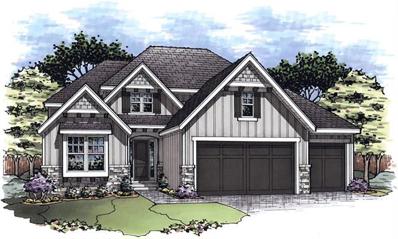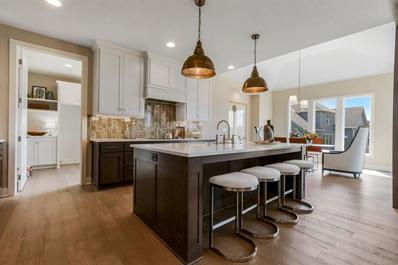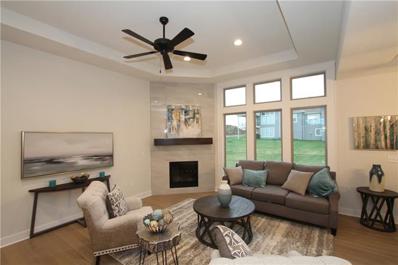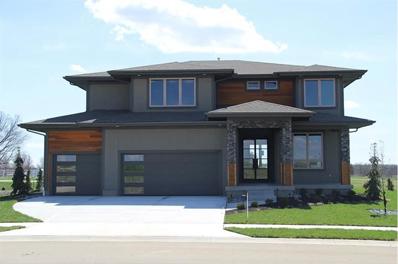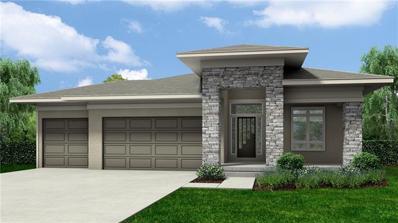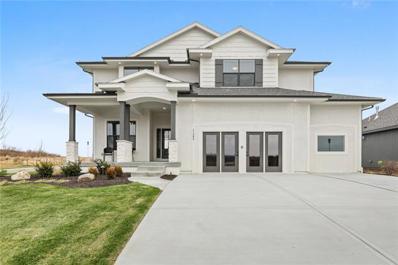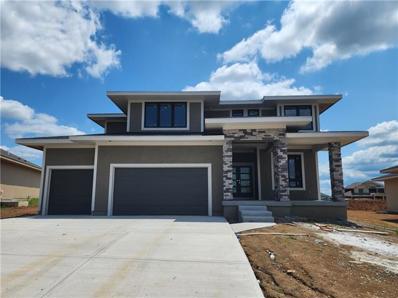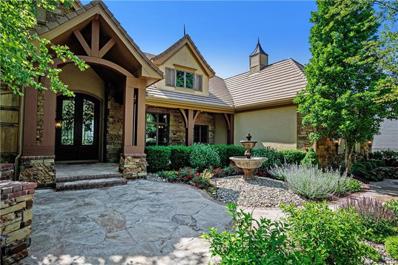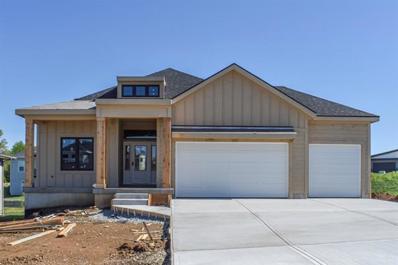Olathe KS Homes for Sale
$760,640
16711 S Hall Street Olathe, KS 66062
- Type:
- Single Family
- Sq.Ft.:
- 3,207
- Status:
- Active
- Beds:
- 4
- Year built:
- 2024
- Baths:
- 3.00
- MLS#:
- 2470397
- Subdivision:
- Parkside Reserve
ADDITIONAL INFORMATION
$40,000 in free upgrades! Pre-Grand-Opening Special! Reverse-style living takes on fresh energy with the Sierra, a new 1.5-story beauty that flips the idea of a traditional floor plan to accommodate seamless, modern living. A foyer accent wall sets the stage for a stylish, airy and natural-light-filled main level, including a great room anchored by a floor-to-ceiling fireplace. An eat-in kitchen features abundant storage, sleek, quartzite countertops, a walk-in pantry and a spacious island perfect for an adult charcuterie-and-wine night or helping kids map out a school project. The well-appointed primary suite and a study/bedroom are situated on the main level. Upper and lower level covered patios offer seasonal al fresco dining and relaxation, and the lower level has two bedrooms with private baths and a large recreation room. Photos are of a previously completed similar plan. This home is at mechanical stage. Buyers can still make most selections in this home, don't miss out on this one!
- Type:
- Single Family
- Sq.Ft.:
- 3,004
- Status:
- Active
- Beds:
- 4
- Lot size:
- 0.22 Acres
- Year built:
- 2024
- Baths:
- 3.00
- MLS#:
- 2470356
- Subdivision:
- Parkside Reserve
ADDITIONAL INFORMATION
$40,000 in free upgrades! Pre-Grand Opening Special! Welcome Home to the Sequoia on an amazing walkout lot. The living room, centrally located and defined by its boxed ceiling, fireplace and large windows, separates the primary suite from the rest of the activity happening on the main floor. The galley kitchen, with large island, has direct access to the mud hall and half bath, while the covered porch has doors that lead into the dining room or flex space. The master suite features a large bedroom and walk-in closet, adjoining laundry room and optional bathroom layouts. The lower level showcases a recreation room with bar that walks out to a patio, two additional guest bedrooms, one bath and plenty of storage space for seasonal decor. Upgrades this home will include are: Custom Built lower cabinets with wood top in the great room, floor to ceiling wrapped stone fireplace in great room, enamel surround kitchen cabinets and island, granite/quartz countertops in primary bath and main level 3/4 bath. Buyers can still select many finishes at this stage of construction. Home is currently at the mechanical stage. Listing Photos are of a previously completed similar model.
- Type:
- Single Family
- Sq.Ft.:
- 3,223
- Status:
- Active
- Beds:
- 4
- Lot size:
- 0.21 Acres
- Year built:
- 2024
- Baths:
- 4.00
- MLS#:
- 2470349
- Subdivision:
- Parkside Reserve
ADDITIONAL INFORMATION
$40,000 in free upgrades! Pre-Grand Opening Special! Introducing the Biscayne. This home is brimming with the most sought after features. The main level embraces an open-living concept, with the gourmet-inspired kitchen (complemented by a walk-in pantry) overlooking the great room and adjacent to the dining room. A cozy and welcoming breakfast nook is designed to gather the family for casual meals and snacks and a spacious study or at-home office is a private space for catching up on reading or work projects or could be used as a first-floor playroom. Spend quiet early mornings or unwind in the evenings on the covered patio. The well-designed upper level features the primary suite, complete with a serene bath area, laundry room, walk-in closet, and three bedrooms. Pictures shown are of a previously completed model of a similar plan.
- Type:
- Single Family
- Sq.Ft.:
- 3,164
- Status:
- Active
- Beds:
- 5
- Lot size:
- 0.24 Acres
- Baths:
- 4.00
- MLS#:
- 2469987
- Subdivision:
- Stonebridge Park
ADDITIONAL INFORMATION
This stunning and spacious two story 3,164 sq. ft. plan has a show-stopping entrance that features a beautiful curved staircase that leads up to the impressive master suite and three additional bedrooms. The second floor also includes an expansive two story overlook into the massive great room below. The kitchen has a huge island and walk-in pantry. The main floor also includes a separate dining area and the fifth bedroom which could function perfectly as an office space or bedroom. *Photos of previous model
$2,999,000
27317 W 108th Street Olathe, KS 66061
- Type:
- Single Family
- Sq.Ft.:
- 8,660
- Status:
- Active
- Beds:
- 5
- Lot size:
- 1.08 Acres
- Year built:
- 2009
- Baths:
- 8.00
- MLS#:
- 2469842
- Subdivision:
- Cedar Creek- The Reserve
ADDITIONAL INFORMATION
Experience unparalleled luxury in this extraordinary modern estate nestled in the prestigious Reserve at Cedar Creek. A masterpiece by the renowned Dan Webster, this custom home is a symphony of opulence and innovation. As you step through the designer entry door, the "Modern Architectural Marvel" unfolds with a walnut feature wall and the exquisite "Dali's Dream" granite inlay, seamlessly adorning the railings and exterior. Indulge in culinary excellence in the open concept kitchen, boasting Wolf and Subzero appliances, and a walk-in butler's pantry with an additional prep area. Floor-to-ceiling windows bathe the interior in natural light, providing a stunning backdrop to the dual primary suites, each accompanied by spa-like bathrooms and custom closets with meticulous millwork. Elevate your lifestyle with the Martini Deck & Sitting room overlooking the infinity edge pool, accessible by an elevator or an elegant spiral staircase. The lower level unveils three bedrooms with private en-suite baths, a spacious sitting room, bar, and a custom gallery room & gym for entertainment enthusiasts. Luxuriate in the private hot tub room, and embrace the outdoors with a sensational infinity pool, outdoor kitchen/bar, and patio. The Indiana limestone exterior, modern roof lines, 4/Car suspended garage with custom glass doors, circle drive, and elegant lighting culminate in a residence that epitomizes sophistication and timeless elegance. Welcome home to a haven where every detail reflects the pinnacle of quality and craftsmanship.
$823,036
22018 W 114th Court Olathe, KS 66061
- Type:
- Single Family
- Sq.Ft.:
- 3,390
- Status:
- Active
- Beds:
- 4
- Lot size:
- 0.21 Acres
- Baths:
- 3.00
- MLS#:
- 2468987
- Subdivision:
- Covington Creek
ADDITIONAL INFORMATION
This amazing new Plan by French Homes offers main level living with an open kitchen, dining room & great room. The main level also boasts a large walk-in pantry, Butler's Pantry and beverage Bar! The master bedroom/bath & 2nd bedroom/bath, plus laundry room with sink are also on the main level. Two bedrooms, a bath & rec room are in the walkout lower level. Rec room includes walk-up wet bar. Wood floors in Great room, Kitchen, Dining room and entry; tile floors in all baths & laundry; Granite or Quartz counters in kitchen & all baths; covered deck w/Fireplace off dining area. Lower level walks out to a spacious patio. Plus Much More! PRICE AND MATERIALS ARE SUBJECT TO CHANGE AS CONSTRUCTION PROGRESSES AND SELECTIONS ARE MADE. Room sizes, Sqft & taxes are estimated.
$625,000
15472 W 172nd Place Olathe, KS 66062
- Type:
- Single Family
- Sq.Ft.:
- 2,679
- Status:
- Active
- Beds:
- 4
- Lot size:
- 0.21 Acres
- Year built:
- 2023
- Baths:
- 3.00
- MLS#:
- 2468890
- Subdivision:
- Boulder Hills
ADDITIONAL INFORMATION
The 1.5 Expanded Reverse Prairie Rose on lot 117 is a stunning plan by McQueen Homes and is nearly complete. It features a great room with painted millwork surrounding the fireplace and a trio of large windows that bring in a ton of light. The kitchen features a large wood-stained island, painter perimeter cabinets, a walk-in pantry. The master suite is on the main level with a gorgeous master bath, closet, and laundry right at your fingertips. A second bedroom and bath on the main are perfect for the teleworker or a guest bedroom. The large finished lower level is a great place for a game day or movie night. Two additional bedrooms and a bath complete the lower level. Covered porch.
$699,540
15498 W 172 Court Olathe, KS 66062
- Type:
- Single Family
- Sq.Ft.:
- 2,808
- Status:
- Active
- Beds:
- 5
- Lot size:
- 0.24 Acres
- Year built:
- 2024
- Baths:
- 4.00
- MLS#:
- 2468641
- Subdivision:
- Boulder Hills
ADDITIONAL INFORMATION
Presenting the award-winning Sicilian Reverse 1.5 story by Pauli Homes on lot 98, a daylight lot in Boulder Hills. Ready Summer 2024. The home is situated on a private lot backing to our wooded trail. Open floor plan with oversized kitchen island & dining area with large covered deck. The great room features a boxed ceiling & cabinet shelving with a stone-to-ceiling fireplace—a big L-shaped rec room in the lower level with a bar area. The laundry room connects to the primary closet. The primary bath features quartz vanity tops, a walk-in shower, plus a tub. Enjoy both indoors & outdoors in this beautiful reverse plan! Relish in the lifestyle at Boulder hills with the beautiful pool, fountain, covered patio with fireplace and outdoor kitchen, pickleball court, putting green, clubhouse, and playground!
- Type:
- Single Family
- Sq.Ft.:
- 2,209
- Status:
- Active
- Beds:
- 4
- Lot size:
- 0.28 Acres
- Year built:
- 2024
- Baths:
- 3.00
- MLS#:
- 2468509
- Subdivision:
- Oak Run Community
ADDITIONAL INFORMATION
Only FIVE available......Rates starting in the Low 5's ON ALL SPECS & BUILDS. This Greystone reverse 1.5 come loaded with stunning great room, hardwoods, fireplace, trimmed windows, bullnosed corners, open main level, custom kitchen cabinets, built ins, kitchen island, walk in pantry, mud room/laundry, gorgeous master suite, bonus bedroom/office on main, 2 bedrooms w/ 3/4 bath in lower level along with large additional living space. Pictures in listing are of previous built home. Contact us today for options on financing and snatching this amazing home up in time to make all your decorative selections.
- Type:
- Other
- Sq.Ft.:
- 1,920
- Status:
- Active
- Beds:
- 3
- Lot size:
- 0.28 Acres
- Year built:
- 2023
- Baths:
- 3.00
- MLS#:
- 2468463
- Subdivision:
- Ranch Villas Of Grayson Place
ADDITIONAL INFORMATION
"Welcome to Maintenance Provided Ranch Villas with an open floor plan, boasting 10' ceilings and elegant features. Enjoy carefree living as lawn care, snow removal, all exterior including roof maintenance are all taken care of. The villa comes equipped with stainless steel appliances, custom cabinets, and under counter lighting. The master suite on the main floor offers a walk-in closet, raised vanity tops, and beautifully tiled shower walls and bathroom floors. Hardwood flooring adorns the entry, living room, kitchen, mudroom, office, and dining room. The living room showcases a stone fireplace and floods of natural light. The lower level features a third bedroom and bathroom. The community amenities include a vibrant community center with two pools and scenic walking trails around the lake."
- Type:
- Single Family
- Sq.Ft.:
- 3,119
- Status:
- Active
- Beds:
- 5
- Lot size:
- 0.29 Acres
- Baths:
- 4.00
- MLS#:
- 2468452
- Subdivision:
- Covington Creek
ADDITIONAL INFORMATION
$10K YOUR WAY! BUILDER WILL GIVE BUYER $10K TO USE TOWARDS RATE BUYDOWN, CLOSING COSTS OR SPECIFIC UPGRADES WITH AN ACCEPTED CONTRACT BY JULY 31ST. This gorgeous 2 story offers an open kitchen, dining room, great room on the main level, plus a 5th bedroom (Could be an office) & 4th bath. Also on the main level is a butler's pantry with wet bar and beverage fridge. Master & 3 bedrooms, plus laundry room on upper level. Master bath & 2 other baths on the upper level provide convenience for busy mornings. Wood floors in Great room/Kitchen/Dining/entry; tile floors in all baths & laundry; tile surrounds in all showers; Granite or quartz counters in kitchen & all baths; iron spindles; mud room w/bench; passive radon stub; humidifier. Covered patio off the dining area. PHOTOS ARE OF ACTUAL HOME. Sqft, taxes, room sizes & lot size are estimated. This is a new community HOA and is subject to change as maintenance bids are received and work commences.
- Type:
- Single Family
- Sq.Ft.:
- 3,318
- Status:
- Active
- Beds:
- 4
- Lot size:
- 0.2 Acres
- Baths:
- 3.00
- MLS#:
- 2468451
- Subdivision:
- Covington Creek
ADDITIONAL INFORMATION
This gorgeous expanded Alexander with a covered front porch offers main level living with an open kitchen, dining room & great room. The master bedroom/bath & 2nd bedroom/bath, plus laundry room are all on the main level. Two bedrooms, a bath & rec room are in the walkout lower level. Rec room includes walk behind wet bar. Wood floors in Great room, Kitchen, Dining room and entry; tile floors in all baths & laundry; Granite or Quartz counters in kitchen & all baths; covered deck w/Fireplace off dining area. Lower level has upgraded 10 ft foundation walls and walks out to a deck with steps to grade. The designer matte black appliances, including refrigerator, are a must see. Plus Much More! Room sizes, Sqft & taxes are estimated. PHOTOS ARE OF ACTUAL HOME
- Type:
- Other
- Sq.Ft.:
- 2,629
- Status:
- Active
- Beds:
- 4
- Lot size:
- 0.32 Acres
- Year built:
- 2024
- Baths:
- 3.00
- MLS#:
- 2467870
- Subdivision:
- Boulder Hills
ADDITIONAL INFORMATION
Richmond by Gabriel Homesis a New Modern very RARE 3-CAR GARAGE, Villa on lot 80 at the Enclaves at Boulder Hills. ***CONSTRUCTION IS CURRENTLY AT FOUNDATION STAGE***Maintenance Provided, Single-unit villa w 4 bedrooms/3 baths. Open-concept plan w/greatroom/dining/kitchen. Hardwood floors, custom cabinets, a kitchen island w/granite, & walk-in pantry. The covered rear porch makes entertaining a breeze. 2nd bedroom/bath on the main level or use it for your home office. Two additional bedrooms, a bath, and a large family or media room on the lower level. HOA $900 a year; Monthly is $198. Enjoy the lifestyle at Boulder Hills with the beautiful pool, fountain, covered patio with fireplace and outdoor kitchen, pickleball court, putting green, clubhouse, and playground. Pictures are of a previous model.
$479,230
25201 W 148th Place Olathe, KS 66061
- Type:
- Single Family
- Sq.Ft.:
- 1,980
- Status:
- Active
- Beds:
- 4
- Lot size:
- 0.24 Acres
- Year built:
- 2024
- Baths:
- 3.00
- MLS#:
- 2467825
- Subdivision:
- Oak Run Community
ADDITIONAL INFORMATION
Only FIVE available......Rates starting in the Low 5's ON ALL SPECS & BUILDS. Check out this 2 Story Springbrook plan by Johnnie Adams Homes. This home sits with 4 bed,2.5 bath, pantry, custom built ins, hardwood floors, kitchen island, laundry on bedroom level, stub for LL bath, custom trim, bull nosed corners, and much more. Contact us today to get locked into this incredible home, with phenomenal savings, and time to select your decorative features. *Photos and 3D tour are of custom build previously sold home.
$732,687
16719 S Hall Street Olathe, KS 66062
- Type:
- Single Family
- Sq.Ft.:
- 3,004
- Status:
- Active
- Beds:
- 4
- Lot size:
- 0.21 Acres
- Year built:
- 2024
- Baths:
- 3.00
- MLS#:
- 2467685
- Subdivision:
- Parkside Reserve
ADDITIONAL INFORMATION
$40,000 in free upgrades. Pre-Grand Opening Special! Welcome Home to The Sequoia, an embodiment of modern comfort and stylish living. Situated on a walkout lot, this home is anchored by a striking great room with an elegant boxed ceiling and a charming fireplace, natural light streams in through generous windows. The efficient kitchen, crowned with an expansive island, is a culinary artist’s dream, offering swift passage to the mud hall and nearby powder room. Envisioned for versatility, the covered porch weaves into the dining area, ready to transform for your gatherings. The primary suite is a luxurious sanctuary, featuring a vast walk-in closet, adjoining laundry room, and multiple bathroom layout possibilities to suit your taste. Descend to the vibrant lower level, where a recreational hub with a bar spills out onto a quaint patio. Accompanying are two additional bedrooms, a well-appointed bath, and unfinished space for storage. Pictures are of a similar plan model home, selections and finishes will vary.
$757,953
16738 S Hall Street Olathe, KS 66062
- Type:
- Single Family
- Sq.Ft.:
- 2,918
- Status:
- Active
- Beds:
- 4
- Lot size:
- 0.32 Acres
- Year built:
- 2024
- Baths:
- 4.00
- MLS#:
- 2467676
- Subdivision:
- Parkside Reserve
ADDITIONAL INFORMATION
$40,000 in free upgrades! Pre-Grand Opening Special! Introducing The Denali, a stunning testament to modern design in Southern Johnson County's newest premier community. Boasting a dynamic floor plan, the heart of the home is a great room with 13-foot ceilings flowing into a gourmet kitchen with a grand island, ample counters, custom cabinets, and a walk-in pantry. The main-level primary suite offers a spa-like bath and a spacious walk-in closet, with a conveniently adjoined laundry room. Flexible main-level space is perfect for a study or playroom. Upstairs, three additional bedrooms and two baths await. This home is situated on an expansive 14,000 sq ft east-facing daylight lot for that perfect morning light – this home is where your future unfolds. Pictures are of a similar plan model home, selections and finishes will vary.
- Type:
- Single Family
- Sq.Ft.:
- 3,112
- Status:
- Active
- Beds:
- 5
- Lot size:
- 0.28 Acres
- Year built:
- 2024
- Baths:
- 4.00
- MLS#:
- 2467674
- Subdivision:
- Parkside Reserve
ADDITIONAL INFORMATION
$40,000 in free upgrades! Pre-Grand Opening Special! Welcome to the Sandstone, your modern dream home in the newest premier Lifestyle Community in Southern Johnson County. Boasting 5 bedrooms and 4 bathrooms, this architecturally stunning property features a sweeping staircase, chef's kitchen with walk-in pantry, additional prep space, sink, and a spot for a second fridge. Bask in the abundant natural light from the main level's wall of windows, enhancing the spacious open concept great room, dining area, and potential home office or 5th bedroom. Retreat to the private primary suite with a spa-like bathroom and a vast walk-in closet, conveniently connected to the laundry room. Upstairs, discover three more bedrooms, two bathrooms, and a versatile loft space. Enjoy exceptional outdoor living on a large lot abutting greenspace and just steps from the amenity center. Pictures are of a similar plan model home, selections and finishes will vary.
- Type:
- Other
- Sq.Ft.:
- 2,552
- Status:
- Active
- Beds:
- 4
- Lot size:
- 0.14 Acres
- Year built:
- 2023
- Baths:
- 3.00
- MLS#:
- 2467494
- Subdivision:
- Villas At Sunnybrook East
ADDITIONAL INFORMATION
The Prescott by Crestwood Custom Homes. Very open and spacious plan with soaring ceiling heights, walls of windows, wood ceiling treatments, hardwoods, custom cabinetry and much more. The kitchen offers large island w/ quartz counter tops, gas cooktop, custom cabinetry, large pantry, awesome wood ceiling treatment and painted cabinets. Kitchen opens to the stunning great room with fireplace, hardwoods & built-ins. Wait until you see the Owners suite - stunning walk-in shower w/zero entry and large free standing tub makes it feel like a spa retreat. This home is great for entertaining. Don't forget about the finished lower level with family room, bar area with sink, beverage fridge, granite counter tops, 2 additional bedrooms and a full bath. Enjoy morning coffee on your covered patio. Weekends are your own -No more yard work, snow removal, exterior painting - It's all included in your HOA of $195 per month.
- Type:
- Single Family
- Sq.Ft.:
- 2,644
- Status:
- Active
- Beds:
- 4
- Lot size:
- 0.49 Acres
- Year built:
- 2024
- Baths:
- 4.00
- MLS#:
- 2467256
- Subdivision:
- Woodland Hills
ADDITIONAL INFORMATION
Custom Makenna II build by Gabriel Homes. Sold before processed. Welcome to this stunning and sought-after home design, boasting a harmonious blend of spaciousness, functionality, and luxurious comfort. This popular plan presents a welcoming ambiance with its four bedrooms and three-and-a-half baths, tailored for contemporary living. Upon entry, a sense of sophistication greets you, with a main floor office strategically positioned for convenience. The heart of the home an open-concept layout, featuring a kitchen, breakfast room, and great room. The highlight of this residence is the expansive master suite, a serene sanctuary offering respite from the day's demands. This haven includes a generously sized bedroom complemented by a separate sitting room, providing an ideal retreat for relaxation or private reflection. The master bathroom is a luxurious oasis, boasting indulgent features such as dual shower heads, a freestanding tub, and an oversized closet designed to accommodate your wardrobe needs. The thoughtful design extends to the secondary bedrooms, each generously sized and equipped with walk-in closets, ensuring ample storage and personal space. Convenience is elevated with a second-floor laundry room. Outdoor living is equally inviting, with a great covered patio that extends the living space and offers an ideal setting for outdoor gatherings or quiet moments of relaxation. The three-car garage provides ample parking and storage options, while the inclusion of an irrigation system adds practicality to maintaining the lush landscape surrounding the home. This residence embodies the essence of modern living, combining elegance with functionality to create a haven where comfort and style converge seamlessly. Whether it's the spacious rooms, the luxurious master suite, or the thoughtful amenities, this home offers a harmonious blend of sophistication and practicality for the discerning homeowner.
- Type:
- Single Family
- Sq.Ft.:
- 2,629
- Status:
- Active
- Beds:
- 4
- Lot size:
- 0.24 Acres
- Baths:
- 3.00
- MLS#:
- 2466673
- Subdivision:
- Boulder Creek
ADDITIONAL INFORMATION
Beautiful Boulder Creek!***Lot 161***Construction is currently at the paint stage***Approx. 60 days to completion*** Stunning Richmond Plan with contemporary elevation by Gabriel Homes. 4 bedrooms / 3 baths. Open-concept plan with great-room, dining and kitchen. Hardwood floors, custom cabinets, kitchen island and walk-in pantry. The covered rear porch makes entertaining a breeze. 2nd bedroom / bath on the main level or use it for your home office. Two additional bedrooms, bath, and large family or media room in the lower level. 3-car garage. Enjoy the lifestyle at Boulder Creek with the beautiful pool, clubhouse, pickleball court, putting green and playground. Photos & virtual tour are of a similar model home.
- Type:
- Single Family
- Sq.Ft.:
- 2,629
- Status:
- Active
- Beds:
- 4
- Lot size:
- 0.2 Acres
- Baths:
- 3.00
- MLS#:
- 2466670
- Subdivision:
- Boulder Creek
ADDITIONAL INFORMATION
Beautiful Boulder Creek!*** Lot 141***Construction is currently at the trim and cabinet stage***Ready in 90 days***Stunning Richmond Plan with contemporary elevation by Gabriel Homes. 4 bedrooms / 3 baths. Open-concept plan with great-room, dining and kitchen. Hardwood floors, custom cabinets, kitchen island and walk-in pantry. The covered rear porch makes entertaining a breeze. 2nd bedroom / bath on the main level or use it for your home office. Two additional bedrooms, bath, and large family or media room in the lower level. 3-car garage. Enjoy the lifestyle at Boulder Creek with the beautiful pool, clubhouse, pickleball court, putting green and playground. Photos & virtual tour are of a similar model home.
- Type:
- Single Family
- Sq.Ft.:
- 2,732
- Status:
- Active
- Beds:
- 4
- Lot size:
- 0.2 Acres
- Year built:
- 2023
- Baths:
- 4.00
- MLS#:
- 2466636
- Subdivision:
- Boulder Creek
ADDITIONAL INFORMATION
Beautiful Boulder Creek!***Lot 172*** The Makenna by Gabriel Homes***Construction is currently at the trim and cabinet stage***Ready in approximately 90 days*** This home features 4 beds & 3.5 baths with an open concept kitchen/breakfast room/great room. Main floor office just off the entry, HUGE master bedroom with a sitting room for your quiet get-away. An amazing master bathroom with a walk-in shower with 2 shower heads and a whirlpool tub. Walk-in closets in all bedrooms. 2nd floor laundry room, Jack-n-Jill bathroom off of spare, a full bath in 2nd , covered patio, 3 car garage, irrigation system. Photos & virtual tour are of a similar home
- Type:
- Single Family
- Sq.Ft.:
- 2,732
- Status:
- Active
- Beds:
- 4
- Lot size:
- 0.23 Acres
- Baths:
- 4.00
- MLS#:
- 2466619
- Subdivision:
- Boulder Creek
ADDITIONAL INFORMATION
Beautiful Boulder Creek!***Construction is currently at the final finishing stage***Ready in approximately 45 days or less***Lot 160*** You won't want to miss this Makenna plan by Gabriel Homes. This home features 4 beds & 3.5 baths with an open concept kitchen/breakfast room/great room. Main floor office just off the entry, HUGE master bedroom with a sitting room for your quiet get-away. An amazing master bathroom with 2 shower heads and a whirlpool tub. Walk-in closets. 2nd floor laundry, Jack-n-Jill bathroom off of spare, a full bath in 2nd , covered patio, 3 car garage, irrigation system. Photos & virtual tour are of a similar home
$1,950,000
27586 W Highland Circle Olathe, KS 66061
- Type:
- Single Family
- Sq.Ft.:
- 7,783
- Status:
- Active
- Beds:
- 4
- Lot size:
- 0.93 Acres
- Year built:
- 2009
- Baths:
- 6.00
- MLS#:
- 2465593
- Subdivision:
- Cedar Creek- North Shore Est
ADDITIONAL INFORMATION
Are you tired of white and grey? Ready for a change to warm and cozy? Then this stunning Estate home complete with trees and privacy, might just be the one for you! Priced way under last appraisal, this is a deal! Every detail has been carefully crafted to create a luxurious and inviting atmosphere. Lush landscaping, exterior lighting, whole house surround system, far-reaching views, amazing sunsets, & privacy abound. Main level living includes a spacious primary suite, office with a stone fireplace, formal dining, formal living, large hearth room, spacious breakfast room, 2nd office & mud room, guest bath, laundry, & amazing screened porch. The updated, expansive gourmet kitchen is a chef's dream, w/ travertine floors, a large granite island w/ built-in steamer & vegetable/beverage trough, & warming drawer. It also features a 48" Wolf Gas Range, double ovens, a Sub-Zero refrigerator and freezer, two dishwashers, and two walk-in pantries. As you ascend the wide curved staircase to the finished walkout lower level, you'll discover a family room with a stone fireplace, beamed ceiling, pool table and shuffleboard table. A state-of-the-art theatre room with a 120" projection TV is perfect for movie nights. The expansive bar area includes a large keg beer tap, Asko dishwasher, an icemaker, a Wolf stove, a microwave, a Sub-Zero beverage fridge, & a wine cooler. A custom wine cellar and tasting room with a brick floor and ample storage for over 100 bottles create an impressive space for wine enthusiasts. The lower level also offers three large secondary bedrooms, each with en-suite baths and a convenient second laundry hookup. A separate alarmed room is tucked away under the garage, providing a secure and well-lit space for whatever you need. The new expansive back patio is private w/ a bar and hot tub. There's also a place for a future elevator and room for a pool in the gentle sloping backyard. Experience resort-like living in Cedar Creek. Buyer to verify square footage.
- Type:
- Other
- Sq.Ft.:
- 2,571
- Status:
- Active
- Beds:
- 4
- Lot size:
- 0.22 Acres
- Baths:
- 3.00
- MLS#:
- 2465678
- Subdivision:
- Cedar Creek - The Meadows
ADDITIONAL INFORMATION
Another fabulous Richmond plan by Gabriel Homes. Modern farm elevation Full stucco exterior with Batten board and black metal standing seam roof. Granite tops in kitchen. Covered rear porch. Master bath barn door system. French door to office/2nd bedroom. Full front porch. 8 ft tall garage doors. Daylite basement with rec room and 2 additional bedrooms with full bath. Irrigation system. Storm shelter. Cedar Creek's incomparable amenity package includes a 65-acre fishing lake, 2 pools, 2-story clubhouse with party rooms, basketball court / racquetball / pickleball, walking trails and more. Rooms sizes and taxes are approximate. Pictures are of the model home. Show and sell.
 |
| The information displayed on this page is confidential, proprietary, and copyrighted information of Heartland Multiple Listing Service, Inc. (Heartland MLS). Copyright 2024, Heartland Multiple Listing Service, Inc. Heartland MLS and this broker do not make any warranty or representation concerning the timeliness or accuracy of the information displayed herein. In consideration for the receipt of the information on this page, the recipient agrees to use the information solely for the private non-commercial purpose of identifying a property in which the recipient has a good faith interest in acquiring. The properties displayed on this website may not be all of the properties in the Heartland MLS database compilation, or all of the properties listed with other brokers participating in the Heartland MLS IDX program. Detailed information about the properties displayed on this website includes the name of the listing company. Heartland MLS Terms of Use |
Olathe Real Estate
The median home value in Olathe, KS is $249,600. This is lower than the county median home value of $283,700. The national median home value is $219,700. The average price of homes sold in Olathe, KS is $249,600. Approximately 68.92% of Olathe homes are owned, compared to 27.52% rented, while 3.56% are vacant. Olathe real estate listings include condos, townhomes, and single family homes for sale. Commercial properties are also available. If you see a property you’re interested in, contact a Olathe real estate agent to arrange a tour today!
Olathe, Kansas has a population of 134,368. Olathe is more family-centric than the surrounding county with 43.52% of the households containing married families with children. The county average for households married with children is 38.73%.
The median household income in Olathe, Kansas is $82,649. The median household income for the surrounding county is $81,121 compared to the national median of $57,652. The median age of people living in Olathe is 34.7 years.
Olathe Weather
The average high temperature in July is 88.4 degrees, with an average low temperature in January of 20.6 degrees. The average rainfall is approximately 41 inches per year, with 14.9 inches of snow per year.
