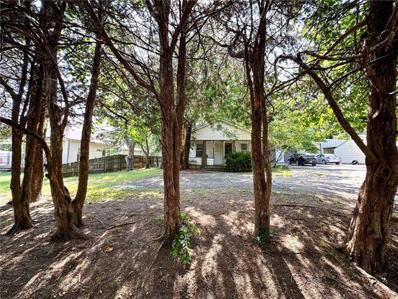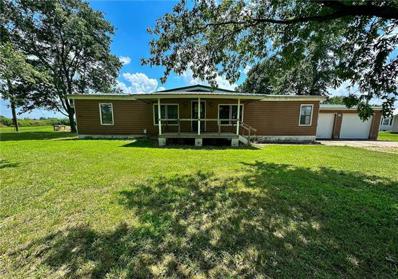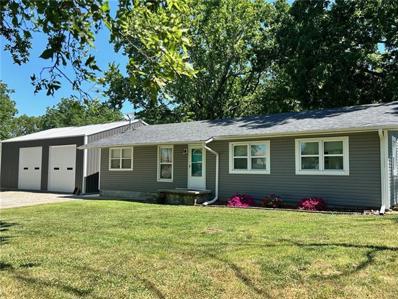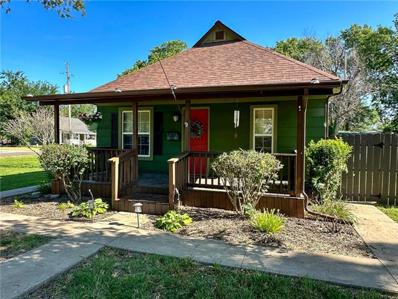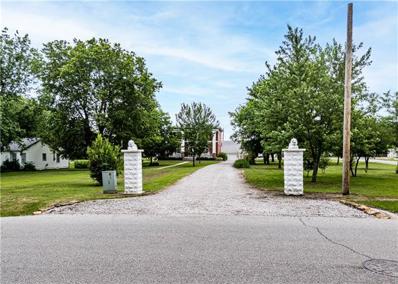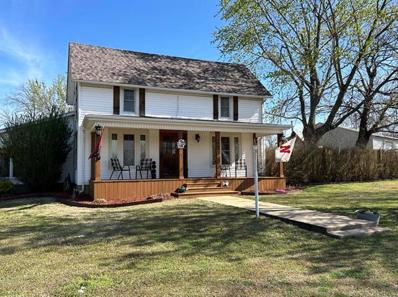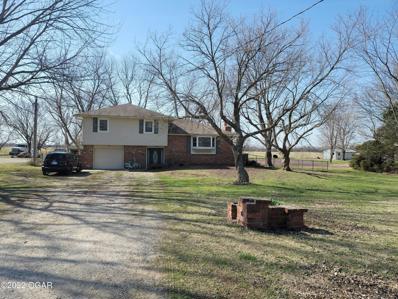Oswego KS Homes for Sale
- Type:
- Single Family
- Sq.Ft.:
- 688
- Status:
- Active
- Beds:
- 1
- Lot size:
- 0.26 Acres
- Year built:
- 1938
- Baths:
- MLS#:
- 2499503
ADDITIONAL INFORMATION
The house needs to be demolished as it is not livable. Mature trees surround the property, providing ample shade and a great environment in which to build. Additionally, a shed is available for storage, which is a bonus. You need to call the city for an estimate of the cost of installing the meters again. This is offered for cash offer only.
$54,900
914 3rd Street Oswego, KS 67356
- Type:
- Single Family
- Sq.Ft.:
- 1,156
- Status:
- Active
- Beds:
- 2
- Lot size:
- 0.16 Acres
- Year built:
- 1955
- Baths:
- 1.00
- MLS#:
- 60272608
- Subdivision:
- N/A
ADDITIONAL INFORMATION
Welcome to Small Town Living with this Cute 2 bedroom bungalow. Featuring a large living room. Kitchen with plenty of cabinet space and open to small dining area. Small sunroom leading out to covered patio/carport combo. This property is eligible under the First Look Initiative which expires after 30 full days on market. No investor offers until first look period expires. No offers regardless of buyer type will not be negotiated within the first 7 days of listing.
$65,000
2335 10000 Road Oswego, KS 67356
- Type:
- Single Family
- Sq.Ft.:
- 1,540
- Status:
- Active
- Beds:
- 3
- Lot size:
- 0.8 Acres
- Year built:
- 1984
- Baths:
- 2.00
- MLS#:
- 2497420
ADDITIONAL INFORMATION
This manufactured home is 1540 square feet and features three bedrooms and two full bathrooms. It sits on nearly one acre in the county and offers plenty of space for you and the animals. Check out the two-car attached garage with a wood stove and an in-ground storm shelter; those are just a few of the perks. The property boasts front and back porches, perfect for enjoying the outdoors in the morning or evening, with multiple Maple trees for shade. Another positive note is that is is only half of a mile to the paved road for easy travel to town. Call to view today.
$160,000
14 N Oregon Street Oswego, KS 67356
- Type:
- Single Family
- Sq.Ft.:
- 1,350
- Status:
- Active
- Beds:
- 3
- Lot size:
- 0.45 Acres
- Baths:
- 2.00
- MLS#:
- 2496533
ADDITIONAL INFORMATION
WHAT A GREAT VIEW!! Well maintained 3 bedroom, 1.5 bath home overlooking school and park in lovely Oswego, KS! Newer central heat/air plus newer siding, windows, gutters and roof in 2020. All the work has been completed, you can just move in and enjoy. Located on a corner lot overlooking the park and close to school, lots of nice trees and great back deck for enjoying the evenings with friends and family. 36x30 shop built in 2021 with heater, window air, concrete floors auto openers for your cars and your favorite toys or projects. You don't want to mis this opportunity.
$158,000
1021 A Street Oswego, KS 67356
- Type:
- Single Family
- Sq.Ft.:
- 1,804
- Status:
- Active
- Beds:
- 3
- Lot size:
- 0.37 Acres
- Year built:
- 1905
- Baths:
- 2.00
- MLS#:
- 2495713
ADDITIONAL INFORMATION
Summer is here, and this home is perfect for enjoying the sunny weather. It is on a secluded corner lot that's completely fenced in and accented with mature trees, a beautiful covered porch, perennials, a shed, and two pergolas. The spacious home features a newly remodeled kitchen with painted cabinets and granite countertops. The carpet throughout the house is new, and the living and family rooms are large. Additionally, there are two newly remodeled bathrooms, new paint throughout, plenty of closet space, a large utility room, newer windows, and a newer roof. The property also includes a 27 ft above-ground swimming pool that needs the liner installed; it has already been purchased. Come and take a look at your next dream home!
$399,000
910 Ohio Street Oswego, KS 67356
- Type:
- Single Family
- Sq.Ft.:
- 3,766
- Status:
- Active
- Beds:
- 6
- Lot size:
- 1.5 Acres
- Year built:
- 1874
- Baths:
- 4.00
- MLS#:
- 2495406
ADDITIONAL INFORMATION
Welcome to the Edwards House, a stunning Italianate-style residence, meticulously preserved and listed on the Historical Kansas Registry. Built in 1874, this grand two-story home is a masterpiece of 19th-century architecture and offers a unique blend of historic charm and modern comfort. The lower level retains much of its original integrity, with the room configuration reflecting the home's storied past. A straight-run staircase with a beautiful walnut railing, catches your eye as you enter through the front doors. Flanking the foyer, two front parlors feature stunning fireplaces, perfect for cozy gatherings and elegant entertaining. The living room, separated from the formal dining room by original pocket doors, offers a seamless flow into the dining area, ideal for hosting dinner parties. The modern kitchen, complete with a large island and quartz countertops, provides ample space for culinary creativity. An adjacent office area and a second staircase, featuring a chair lift, ensure convenience and accessibility to the second floor. Six spacious bedrooms and three full baths, along with an original clawfoot tub in the upstairs bathroom, offer comfort and historic charm. An additional three-quarter bath adds to the home's functionality. Step outside to the expansive 1.5-acre lawn and discover a small cherry orchard, along with a well-maintained garden and various fruit trees. Additionally, a historic sandstone barn, believed to predate Kansas statehood, now serves as a two-car garage and storage, preserving a piece of the property's deep history. The Edwards House has a rich history, having served as The Oswego College for Young Ladies and the Kansas Military Academy, before returning to its roots as a single-family residence. This exceptional property offers a rare opportunity to own a piece of Kansas history, combined with the comfort and convenience of modern living. Don't miss your chance to call the Edwards House your home. Schedule your private tour today!
$249,900
1509 5th N/a Oswego, KS 67356
- Type:
- Single Family
- Sq.Ft.:
- n/a
- Status:
- Active
- Beds:
- 4
- Lot size:
- 1.43 Acres
- Year built:
- 1910
- Baths:
- 3.00
- MLS#:
- S48229
ADDITIONAL INFORMATION
WOW! You have to see this to believe it! This spacious 3,000 sq ft home sits on a 1.43-acre lot in town. The size of the lot, mature trees, large country front porch, and beautiful landscaping make a statement when you pull into the long gravel driveway. The house has an attached mother-in-law suite, a two-car garage, covered parking, and a 30x50 shop. The main house is three bed/2 bath. The mother-in-law suite is one bed/1 bath and can be used as additional income. The home features a large kitchen with granite countertops, a copper farmhouse sink, an island, and a walk-in pantry. The sitting room has an electric fireplace, and the large den has a gas fireplace to keep warm on cooler days. The house boasts newer windows and newer vinyl flooring on the main floor. The bedrooms all have newer carpets. There is a 300 sq ft sunroom with ALL glass east and west walls to enjoy the sunrise or sunset. It can be used as a playroom, office, or recreational room for the family. The shop is fully equipped with electrical and compressed air. It is wired for 110/220 with LED lighting and gas shop heaters. A 6' privacy fence surrounds the huge backyard with a patio, a playground set, and a fire pit. To the side, a 45' x 45'x 5" thick cement slab was poured for a future shop but works for a basketball court. The city park is feet away. The house was recently equipped with fiber optic internet. Come and see!
$114,000
2321 10000 Road Oswego, KS 67356
- Type:
- Single Family
- Sq.Ft.:
- 1,471
- Status:
- Active
- Beds:
- 3
- Lot size:
- 0.7 Acres
- Year built:
- 1978
- Baths:
- 2.00
- MLS#:
- 221488
ADDITIONAL INFORMATION
Bring An Offer! Sellers are downsizingAre you looking for a wonderful country home and almost an acre? This is it; just minutes out of Oswego. The cute cute house has a lot of charm and great living space including an unfinished extra bonus space in the basement. The kitchen has a dining area in kitchen. The deck is through sliding doors off the back. The bedrooms are up a few stairs to make it more private from the living area. The house has a lot of options. The yard is almost an acre with a 35x30 shop/barn and another building or two. This is such a peaceful setting and with a lot of options. Property is selling as is, where is. Conventional or cash only.
 |
| The information displayed on this page is confidential, proprietary, and copyrighted information of Heartland Multiple Listing Service, Inc. (Heartland MLS). Copyright 2024, Heartland Multiple Listing Service, Inc. Heartland MLS and this broker do not make any warranty or representation concerning the timeliness or accuracy of the information displayed herein. In consideration for the receipt of the information on this page, the recipient agrees to use the information solely for the private non-commercial purpose of identifying a property in which the recipient has a good faith interest in acquiring. The properties displayed on this website may not be all of the properties in the Heartland MLS database compilation, or all of the properties listed with other brokers participating in the Heartland MLS IDX program. Detailed information about the properties displayed on this website includes the name of the listing company. Heartland MLS Terms of Use |


Oswego Real Estate
The median home value in Oswego, KS is $42,500. This is lower than the county median home value of $56,600. The national median home value is $219,700. The average price of homes sold in Oswego, KS is $42,500. Approximately 64.71% of Oswego homes are owned, compared to 21.61% rented, while 13.68% are vacant. Oswego real estate listings include condos, townhomes, and single family homes for sale. Commercial properties are also available. If you see a property you’re interested in, contact a Oswego real estate agent to arrange a tour today!
Oswego, Kansas has a population of 1,858. Oswego is less family-centric than the surrounding county with 23.16% of the households containing married families with children. The county average for households married with children is 28.64%.
The median household income in Oswego, Kansas is $41,369. The median household income for the surrounding county is $45,706 compared to the national median of $57,652. The median age of people living in Oswego is 40.1 years.
Oswego Weather
The average high temperature in July is 90 degrees, with an average low temperature in January of 21.8 degrees. The average rainfall is approximately 43.9 inches per year, with 14.5 inches of snow per year.
