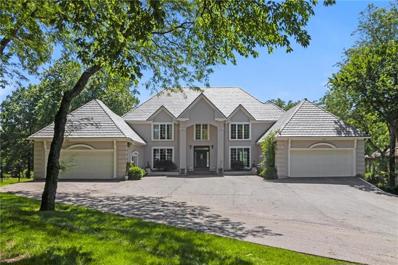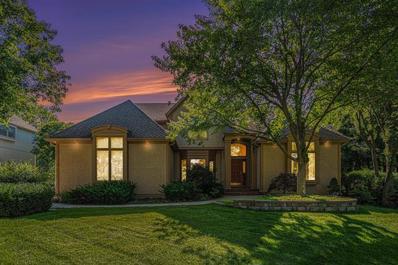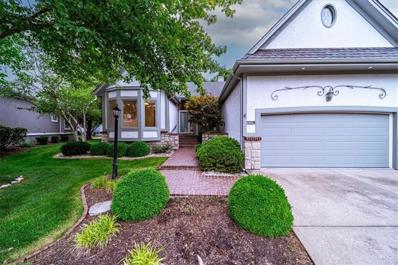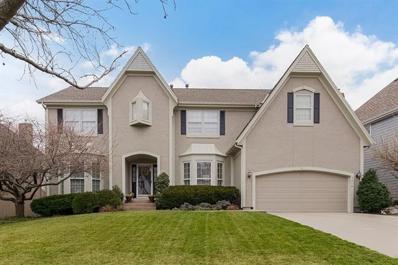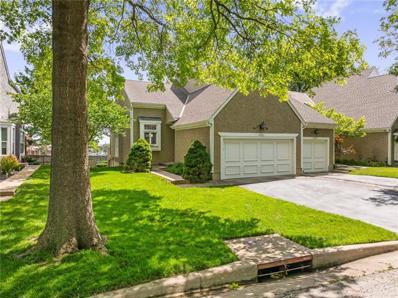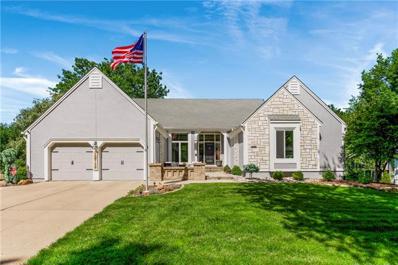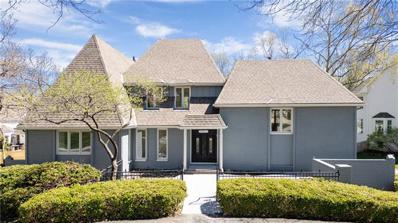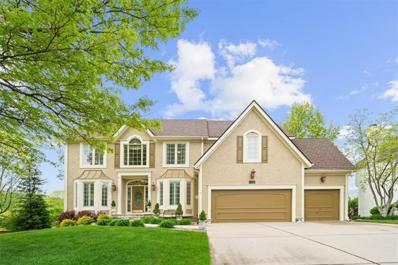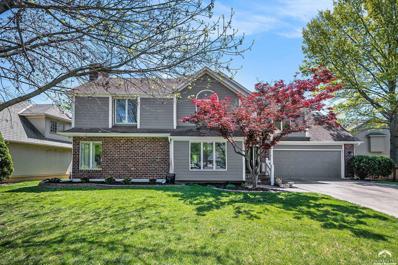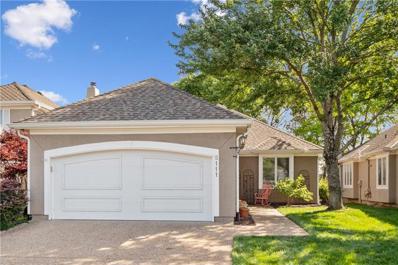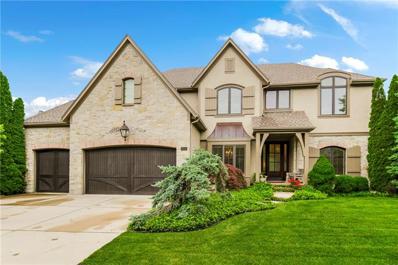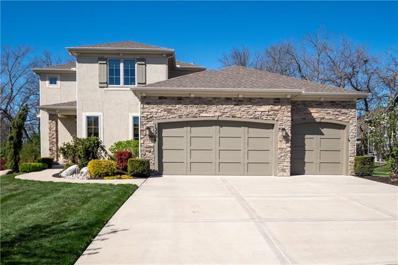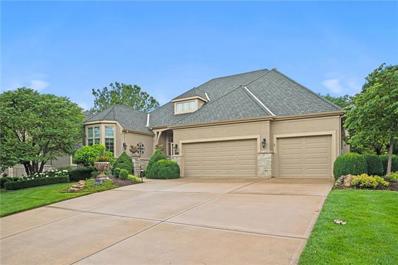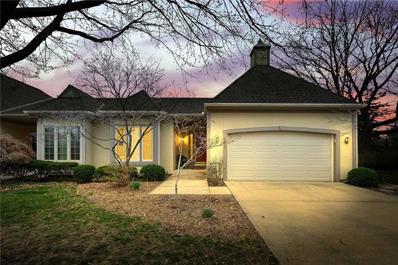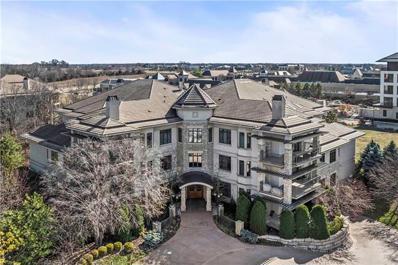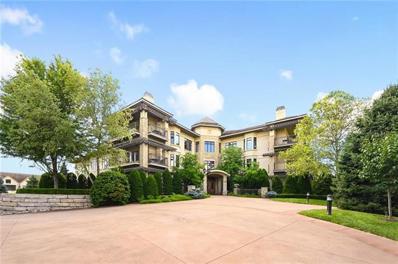Leawood KS Homes for Sale
- Type:
- Single Family
- Sq.Ft.:
- 7,828
- Status:
- NEW LISTING
- Beds:
- 5
- Lot size:
- 0.9 Acres
- Year built:
- 1990
- Baths:
- 7.00
- MLS#:
- 2490806
- Subdivision:
- Deer Creek
ADDITIONAL INFORMATION
STUNNING Estate Home in Deer Creek Subdivision!!! This 1.5 story property is perched atop a private lot (just under 1 acre) with mature trees and natural beauty! Home boasts OVER 7,000 square feet plus a 4 CAR GARAGE! Sprawling floor plan includes Main Level Primary Bedroom, formal Dining Room, spacious Office w/ built-ins and eat-in Kitchen w/ ample cabinetry. Primary bedroom has spa like ensuite bathroom w/ TONS of storage, dual vanities, separate shower/tub and HUGE walk-in closet. Floor-to-ceiling windows in the Great Room overlook the former golf course (still maintained). Curved staircase leads to 4 bedrooms w/ jack-and-jill bathrooms on 2nd floor. Walkout LL includes large windows, 2nd full kitchen w/ bar, Rec Room, fireplace, 2nd laundry and additional bedroom. Expansive deck across the back of the house. Backyard has private feel with mature trees and golf course views (currently closed). BLUE VALLEY SCHOOLS! Easy access to shopping, restaurants & entertainment. Wonderful neighborhood with great amenities: pool, walking paths, swim team and much more. Award winning school district. SO MUCH TO LOVE AT SUCH A GREAT PRICE!
- Type:
- Single Family
- Sq.Ft.:
- 5,791
- Status:
- Active
- Beds:
- 5
- Lot size:
- 0.32 Acres
- Year built:
- 1995
- Baths:
- 5.00
- MLS#:
- 2490290
- Subdivision:
- Royse
ADDITIONAL INFORMATION
Just Shy of 6,000 SqFt, this Expansive 1.5 Story Home Resides in the Sought After Royse Development, just Minutes from Major Highway Access, Schools, Restaurants & Shopping! Some Small Cosmetic Updates will make a Massive Impact on Your Equity with this Stunning Property! Main Level Boasts Gorgeous Entry, Wood Floors, Formal Dining Room, Great Room w/2 Story Ceilings, Tons of Natural Light & Gas Fireplace. Large Kitchen w/Center Island, Stained Cabinets, Stone Counters, & Built In Appliances, Informal Dining w/Exceptional View of the Heavily Landscaped Backyard & a Hearth to Enjoy Entertaining Family & Friends Near Food & Drink! Also Situated on the Main is an Office & the Primary Suite. Primary Suite w/Plantation Shutters, Huge En-Suite Bath w/Built In Cabinetry, Jacuzzi Tub, Separate Shower & Makeup Vanity. Upstairs You will Find 3 Comfortably Large Bedrooms, All with Walk In Closets & Bathroom Access Plus a Secondary Living or Flex Space. Finished, Walk Out Basement Could be In Laws Quarters w/Plenty of Living & Recreational Space, 5th True Bedroom & Full Bath. Generous Amounts of Unfinished Space for Storage! Take a Look at this Property and Make Your Dreams a Reality!
- Type:
- Other
- Sq.Ft.:
- 2,407
- Status:
- Active
- Beds:
- 3
- Lot size:
- 0.2 Acres
- Year built:
- 1995
- Baths:
- 4.00
- MLS#:
- 2489065
- Subdivision:
- Deer Creek Villas
ADDITIONAL INFORMATION
MOVE-IN READY and MAINTENANCE PROVIDED in highly sought-after Deer Creek Villas! This freshly painted 3-bedroom, 3-bathroom home features hardwood floors & brand new carpet. The primary bedroom is located on the main floor with a a generously sized bathroom featuring a separate tub and shower and walk-in closet, along with a second bedroom and full bathroom on the main floor, perfect for an office or guest bedroom, as well as main floor laundry. The kitchen showcases hardwood floors, a gas range, ample storage space, an island, breakfast nook, and a double-sided fireplace. Adjacent to the kitchen, an enclosed porch offers a cozy spot for coffee and reading. A formal dining room with hardwood floors provides additional space for entertaining, while the living room features a fireplace. The lower level includes a generously sized third bedroom and full bathroom, a wet bar, a living room, and an open area ideal for entertaining, along with ample storage space and a cedar closet. This wonderful location offers shopping, restaurants, and highway access just minutes from your front door. Embrace the maintenance-provided lifestyle today!
- Type:
- Single Family
- Sq.Ft.:
- 3,741
- Status:
- Active
- Beds:
- 5
- Lot size:
- 0.23 Acres
- Year built:
- 1993
- Baths:
- 4.00
- MLS#:
- 2490112
- Subdivision:
- Wynnewood
ADDITIONAL INFORMATION
Wonderful 5 Bedroom home in Wynnewood. Blue Valley North School District. True Master bedroom is upstairs, but there is also a bedroom with a closet on the main floor. Open kitchen to large hearth room and fireplace, granite, formal dining room, living room, unfinished basement is wide open to make it your own, 4 bedrooms with 3 full baths upstairs. Half bath on main floor. Two car garage, walk to subdivision pool, walk to elementary and middle schools. Deck on back with fenced private backyard. Wall of windows from hearthroom and family room. You'll love it!
- Type:
- Townhouse
- Sq.Ft.:
- 1,168
- Status:
- Active
- Beds:
- 2
- Lot size:
- 0.08 Acres
- Year built:
- 1986
- Baths:
- 3.00
- MLS#:
- 2489012
- Subdivision:
- Stoneybrook
ADDITIONAL INFORMATION
Discover easy living in this maintenance provided 2 bedroom, 2.1 bath, 2 car garage townhome in coveted Stoneybrook. Main-level living features Primary Suite with double closets, bathroom with double vanity and shower. Large Kitchen area with open and airy Great Room features vaulted ceiling, fireplace and access to back deck. Laundry and half bath on the main level add to the convenience of this smart layout. Upstairs features a loft area, the 2nd bedroom, 2nd full bathroom. Large unfinished basement with great storage & opportunities for future finish. Sit back, relax or entertain on the large deck area with privacy fence. Enjoy the neighborhood pool and active HOA for lawn maintenance, snow removal, trash pick-up, etc. Amazing location in the heart of Overland Park & Blue Valley School District. Close to shops, restaurants, easy highway access.
$839,000
12716 Pawnee Lane Leawood, KS 66209
- Type:
- Single Family
- Sq.Ft.:
- 4,129
- Status:
- Active
- Beds:
- 5
- Lot size:
- 0.28 Acres
- Year built:
- 1985
- Baths:
- 3.00
- MLS#:
- 2487286
- Subdivision:
- Leawood South
ADDITIONAL INFORMATION
Welcome to this stunning 5 bed, 3 bath dream home in the highly sought-after Leawood South Golf Course community! This house is as close to brand new as you are going to find with $200,000 worth of renovations being invested, making it a true gem. As you enter, you are greeted by a grand great room with 10' ceilings and huge windows, creating a bright and spacious atmosphere. The main level features a sitting room where you can relax and watch the sunset, a primary suite with his and her walk-in closets as well as an additional 2nd bedroom. The updated kitchen boasts painted cabinets, granite countertops, new appliances, and gas cooktop, perfect for the aspiring chef. The basement offers three spacious bedrooms, a cozy fireplace, and new French doors leading to the backyard. All bathrooms have been gutted and beautifully updated with new tile and vanities featuring quartz countertops. You will love the 2-person soaker tub in the primary bathroom. The laundry room is conveniently located on the main level along with a mud closet next to the garage door. This home also features a new HVAC system(Lennox Signature Series), water heater, and WiFi-enabled Rachio sprinkler system with drip-line irrigation for the landscaping. The exterior has been upgraded with Hardie Board siding(say goodbye to wood rot forever), new double-pane, lifetime warranty windows, and a one-of-a-kind paved patio in the front entryway. The back deck has been refurbished and repainted, and decorative white limestone has been installed on the front of the house. This house is the definition of 'Move In Ready'!! Great walking trails, tons of entertainment and shopping nearby, and a country club just a couple minutes away, are just some of the amenities you can enjoy in this beautiful area of Leawood. Don't miss out on this incredible opportunity to own a true dream home with all the modern amenities in a prime location. Schedule your showing today!
- Type:
- Single Family
- Sq.Ft.:
- 3,490
- Status:
- Active
- Beds:
- 4
- Lot size:
- 0.39 Acres
- Year built:
- 1978
- Baths:
- 3.00
- MLS#:
- 2486277
- Subdivision:
- Oxford Hills
ADDITIONAL INFORMATION
Welcome to 12003 Reinhardt Drive, a meticulously renovated haven nestled in the heart of Leawood's sought-after Oxford Hills Subdivision. This residence offers an impressive blend of space, style, and sophistication, featuring 4 beds, 3 baths, and 3,490 sq ft of living space on a spacious .39 acre lot within the prestigious Blue Valley school district. As you enter, you're greeted by fresh interior and exterior paint, setting the stage for the impeccable updates found throughout. New hardwood floors adorn the main level, seamlessly connecting the inviting living spaces. The kitchen has been thoughtfully redesigned with quartz countertops, new cabinets, and high-end stainless-steel appliances, providing both functionality and elegance. Adjacent, the dining area opens onto a newly stamped concrete patio, offering a perfect space for outdoor gatherings or tranquil relaxation. Upstairs, the master suite offers a peaceful retreat with vaulted ceilings and a completely renovated ensuite bath featuring floating sinks and a luxurious walk-in shower. Additional bedrooms boast plush new carpeting and ample closet space, ensuring comfort and versatility for the whole family. The finished basement provides even more space for entertainment or relaxation, while the lush backyard oasis, complete with mature trees and the charming patio, invites you to unwind in nature's embrace. With its blend of modern luxury and timeless charm, this home offers an unparalleled living experience. Schedule your showing today and make 12003 Reinhardt Drive your new address of distinction in Leawood!
- Type:
- Single Family
- Sq.Ft.:
- 4,544
- Status:
- Active
- Beds:
- 4
- Lot size:
- 0.34 Acres
- Year built:
- 1995
- Baths:
- 5.00
- MLS#:
- 2485087
- Subdivision:
- Wilshire
ADDITIONAL INFORMATION
Spacious, beautifully maintained 2 Story Home located in Leawood's coveted Wilshire subdivision. This one owner Lambie Geer home offers a versatile floorplan with tons of natural light & a dramatic split staircase. 10 foot ceilings on 1st floor. Beautiful great room & fireplace with doors leading to expansive, newer composite deck, formal dining room & living room. Fabulous 2 story hearthroom featuring lovely fireplace that flows into the open well appointed kitchen with abundant cabinetry, built-ins, large island & breakfast area great for entertaining. The huge primary suite offers an adjacent bonus sitting room, spa-like bath & Huge walk-in closet. Three additional large bedrooms on second floor. Finished walk-out lower level features inviting family room and additional room for exercise/office/crafts and workshop. Newer updates include, newer oven, roof, HVAC, deck & wrought iron spindles, exterior paint, landscaping, & garage deck tiles by BigFloors. Cul-de-sac location in sought after Blue Valley school district, convenient to shopping, restaurants and entertainment. Quality & Pride of ownership show! Don't miss out on this Great Opportunity!
- Type:
- Single Family
- Sq.Ft.:
- n/a
- Status:
- Active
- Beds:
- n/a
- Year built:
- 1988
- Baths:
- 4.00
- MLS#:
- 160955
ADDITIONAL INFORMATION
Gorgeous 4 Bedroom Home in Overland Park. Huge Newly Remodeled Eat-In Kitchen with New Cabinets! Large Living Room with a Gorgeous Fireplace and Beautiful Built-Ins! Formal Dining Room! Main Floor Laundry Room with Enormous Cabinets for Lots of Storage! Primary Bedroom has Two Walk-In Closets! There is a Wonderful Deck Off the Primary Bedroom to Relax and Enjoy the Evenings! Big Room Sizes! One Bedroom has a Huge Sitting/Playroom! The Primary Bathroom has a Large Double Vanity, Jetted Tub and Large Step-In Shower. Full Finished Basement with a Wet Bar. There is also lots of Unfinished Areas for Storage! Oversized Garage! Big Fenced Yard! This Home has a Wonderful Deck and a Gorgeous Brick Patio! Amazing Landscaping! This Home is Close to Paths, I-Lan Park, Schools and Shops! All Room Sizes and Taxes are Approximate.
- Type:
- Other
- Sq.Ft.:
- 2,038
- Status:
- Active
- Beds:
- 3
- Lot size:
- 0.11 Acres
- Year built:
- 1988
- Baths:
- 3.00
- MLS#:
- 2482476
- Subdivision:
- Hawthorne Terrace
ADDITIONAL INFORMATION
FORMER MODEL HOME IN HIGHLY COVETED HAWTHORNE TERRACE – CLOSE TO TOWN CENTER Discover this beautifully maintained Patio Villa, offering a blend of comfort and elegance. This home features two bedrooms on the main level, with one currently used as an art studio/office, and an additional bedroom and full bath in the daylight finished basement. The remodeled kitchen boasts granite countertops, stainless steel appliances, white cabinets, and classic subway tile in a light hue. With three full baths and a first-floor laundry area currently used as a pantry, this home is designed for convenience. The light and bright floor plan includes a vaulted great room and dining room layout. The primary bedroom suite is a serene retreat, complete with a door to the deck and a recently remodeled ensuite bath featuring an exquisite granite tile walk-in shower, double-vanity, vaulted ceiling with skylights for exceptional light, and a well-organized walk-in closet. Enjoy low-maintenance living with a stucco exterior and HOA fees that cover lawn care, snow removal, trash, recycling, trim painting (every 5 years), sprinkler system care, and water used by the sprinkler. Relax on your deck with morning coffee or evening cocktails, and enjoy the quiet neighborhood. This home has so much to love – don't miss your chance, so much to love!
- Type:
- Single Family
- Sq.Ft.:
- 5,098
- Status:
- Active
- Beds:
- 4
- Lot size:
- 0.26 Acres
- Year built:
- 2005
- Baths:
- 5.00
- MLS#:
- 2482267
- Subdivision:
- Wilshire Place
ADDITIONAL INFORMATION
Gorgeous, meticulously maintained, CUSTOM-built home w/ so many intentional details like bullnose corners, 10' ceilings, wide-plank oak flooring, window shutters, floor-to-ceiling stone FP, horizontal beams in FINISHED BASEMENT and garage to bypass support posts and reinforced garage doors. Bright, open KIT with large island, Thermador range, ASKO dw, walk-in pantry and expanded breakfast area. In-ceiling speakers also wired to back patio. Spacious primary suite overlooks trees, has large ensuite w/double vanity and walk-in closet. Secondary BRs are generous w/ build-ins, walk in closets and ensuite. Upstairs in carpeted. All carpeting throughout was just professionally cleaned. FINISHED LL: 9' foundation walls, tall ceiling, egress window well set back allowing for maximum light exposure. Includes FAMILY RM, wood paneled & insulated MEDIA or music RM, non-conforming 5th BR, full bath and TONS of clean storage space. LL has plumbing for a bar and wiring for additional flat screen. Beautiful yard includes stone pavers and tall trees lending privacy to main living area. Plenty of space for kids to run and wired for invisible pet fence. Newer roof (impact-resistant shingles) and HVAC (w/ humidifiers). Neighborhood amenities include playground, swimming pool and tennis courts. Highly ranked Blue Valley School district. Close to school, shopping, dining, entertainment, parks and trails.
- Type:
- Other
- Sq.Ft.:
- 3,538
- Status:
- Active
- Beds:
- 3
- Lot size:
- 0.24 Acres
- Year built:
- 2017
- Baths:
- 5.00
- MLS#:
- 2482137
- Subdivision:
- Enclave At Cedar Pointe
ADDITIONAL INFORMATION
Enter into this breathtaking custom-built, maintenance-provided villa on a private wooded lot adjacent to a tranquil pond. A picturesque screened-in porch invites you to a patio adorned with a fire pit and lush landscaping. The light-filled, open floor plan boasts upgraded hickory wood flooring, a cozy wood-burning fireplace, and elegant quartz countertops. The first-floor library retreat features built-in shelving, adding both charm and functionality. The second floor provides two well-appointed secondary bedrooms, each with a private bath and built-in storage. Downstairs, the lower level offers a perfect space for entertaining with a wet bar, fireplace, and a spacious rec room. The lower level also presents an opportunity for a fourth bedroom, offering additional living space. This wonderful villa includes an impressive four-car garage with excellent storage space. Welcome home to maintenance provided luxury and comfort at its finest.
- Type:
- Other
- Sq.Ft.:
- 3,762
- Status:
- Active
- Beds:
- 3
- Lot size:
- 0.28 Acres
- Year built:
- 2003
- Baths:
- 4.00
- MLS#:
- 2479386
- Subdivision:
- Glynmor
ADDITIONAL INFORMATION
Well Maintained JS Robinson Reverse 1 1/2 Patio/Villa in well desired area! 3 Bedrooms on Main floor -(4th-non-conforming in finished daylight basement). Updated gourmet Kitchen features brand new stainless steel double oven, refrigerator, gas cook-top and vent hood. New HVAC... Additional features include open great room, hearth room, and enclosed screened porch off kitchen. Large, daylight basement w/recreation room, non-conforming bedroom, cedar closet and a ton of storage that could be finished for additional living space. Fabulous area close to everything!!!!
- Type:
- Townhouse
- Sq.Ft.:
- 2,169
- Status:
- Active
- Beds:
- 3
- Lot size:
- 0.04 Acres
- Year built:
- 1997
- Baths:
- 3.00
- MLS#:
- 2477140
- Subdivision:
- Leawood South
ADDITIONAL INFORMATION
Conveniently located with easy access to State Line and 135th, is just moments away from shopping, entertainment, dining, and more!
- Type:
- Condo
- Sq.Ft.:
- 1,840
- Status:
- Active
- Beds:
- 2
- Lot size:
- 0.04 Acres
- Year built:
- 2005
- Baths:
- 3.00
- MLS#:
- 2474138
- Subdivision:
- Parkway 133
ADDITIONAL INFORMATION
Absolutely beautiful luxury condo affording you the privilege to “lock and leave” at any time. First floor unit includes a spacious, private, covered porch that is beautifully landscaped and pet friendly. Simply stunning décor throughout the professionally decorated home. Ideal chef’s kitchen with all the best high-end stainless-steel appliances, exotic granite, ceramic tile backsplash and enameled custom cabinets. Open concept floor plan allows for wonderful entertaining though out the home. Two underground, secure parking spaces in the heated garage. Extra storage space included with the unit. There is an elevator in the foyer that takes you to the garage level. Very secure building and no steps from where you park to the elevator to the front door of your unit. Washer, dryer and stainless refrigerator stay with the home. Walk in and experience love at first sight! This one is truly special!
- Type:
- Condo
- Sq.Ft.:
- 2,777
- Status:
- Active
- Beds:
- 2
- Lot size:
- 0.06 Acres
- Year built:
- 2007
- Baths:
- 3.00
- MLS#:
- 2466455
- Subdivision:
- Parkway 133
ADDITIONAL INFORMATION
The ultimate in lock and leave living! Leawood's finest PENTHOUSE in beautiful Parkway 133 - Johnson County's premier luxury condo development. This is a spacious 2 bedroom, 2.5 bath home with approximately 2777 sq. ft. of gorgeous living area. Secured garage with 2 parking spaces and private elevator access takes you right into your own home! Living room with 11' ceilings and a wall of windows opens out onto the covered deck with sweeping views of the surrounding grounds. The fireplace flanked by built-ins anchors one end of the room, with the open dining area at the opposite end. The kitchen features an island, all Viking appliances including a 5 burner gas range, & walk-in pantry! The office with offers lots of light and is a lovely space for work, reading, or watching t.v. An oasis from the rest of the home, the generously sized owner's suite includes a large bathroom with dual sinks, separate tub and shower and large walk in closet with tons of organizational extras. Bright and spacious, the oversized second bedroom includes a full private bath plus walk in closet. Wood floors, custom trim & moldings, wet bar with beverage cooler, and plantation shutters throughout, complete the luxury ambiance of the home. New carpeting in bedrooms and office. Secure storage unit in the underground parking garage. Active HOA takes care of everything: building, grounds, gas & cable, water, building insurance, trash/recycling. Whether you live in the metro year-round or need a 2nd home, this home offers peace of mind, security and all the comforts of home. Centrally located to the best shopping, dining, and amenities that Leawood has to offer, this is the ultimate in carefree luxury living!
 |
| The information displayed on this page is confidential, proprietary, and copyrighted information of Heartland Multiple Listing Service, Inc. (Heartland MLS). Copyright 2024, Heartland Multiple Listing Service, Inc. Heartland MLS and this broker do not make any warranty or representation concerning the timeliness or accuracy of the information displayed herein. In consideration for the receipt of the information on this page, the recipient agrees to use the information solely for the private non-commercial purpose of identifying a property in which the recipient has a good faith interest in acquiring. The properties displayed on this website may not be all of the properties in the Heartland MLS database compilation, or all of the properties listed with other brokers participating in the Heartland MLS IDX program. Detailed information about the properties displayed on this website includes the name of the listing company. Heartland MLS Terms of Use |
The data displayed on this page is confidential, proprietary, and copyrighted data of Lawrence Multiple Listing Service, Inc., of the Lawrence, Kansas, Board of REALTORS®, Copyright © 2024. Lawrence Multiple Listings Service, Inc., and Xome do not make any warranty or representation concerning the timeliness or accuracy of the data displaying herein. In consideration for the receipt of the data on this page, the recipient agrees to use the data solely for the non-commercial purpose of identifying a property in which the recipient has a good faith interest in acquiring.
Leawood Real Estate
The median home value in Leawood, KS is $515,900. This is higher than the county median home value of $283,700. The national median home value is $219,700. The average price of homes sold in Leawood, KS is $515,900. Approximately 86.98% of Leawood homes are owned, compared to 8.59% rented, while 4.43% are vacant. Leawood real estate listings include condos, townhomes, and single family homes for sale. Commercial properties are also available. If you see a property you’re interested in, contact a Leawood real estate agent to arrange a tour today!
Leawood, Kansas 66209 has a population of 34,195. Leawood 66209 is less family-centric than the surrounding county with 37.75% of the households containing married families with children. The county average for households married with children is 38.73%.
The median household income in Leawood, Kansas 66209 is $151,446. The median household income for the surrounding county is $81,121 compared to the national median of $57,652. The median age of people living in Leawood 66209 is 45.5 years.
Leawood Weather
The average high temperature in July is 87.8 degrees, with an average low temperature in January of 20.5 degrees. The average rainfall is approximately 41.9 inches per year, with 14.9 inches of snow per year.
