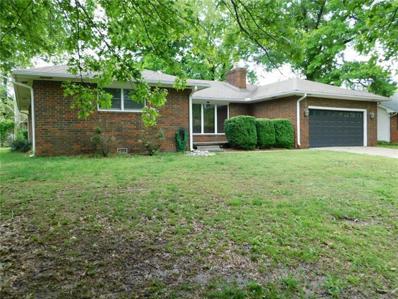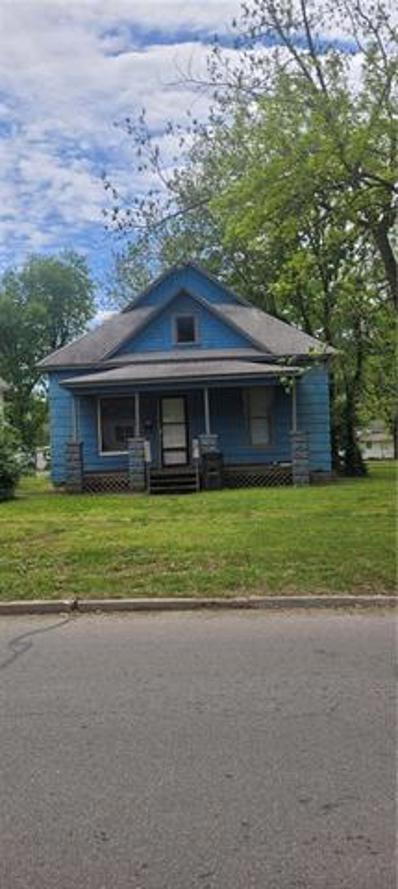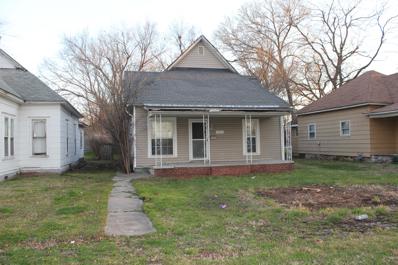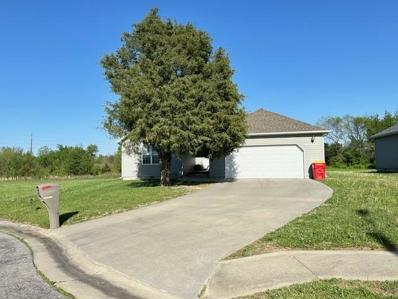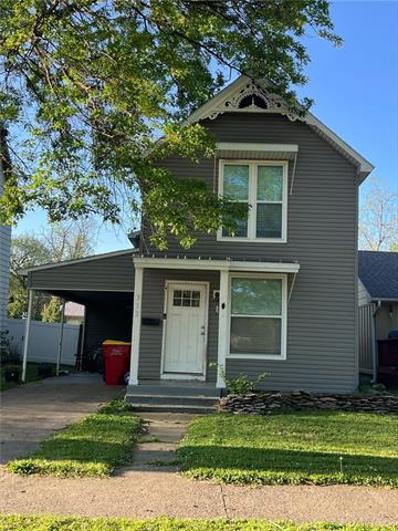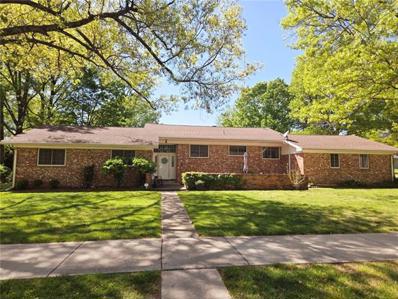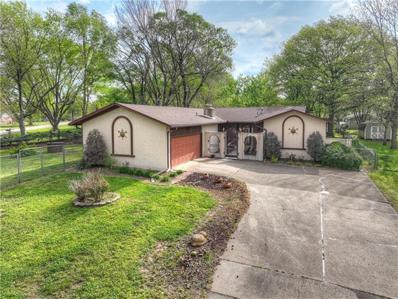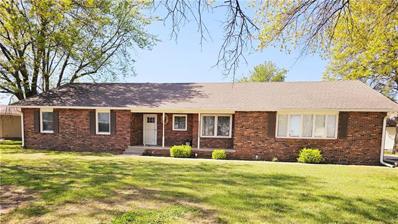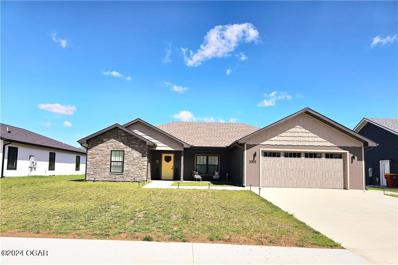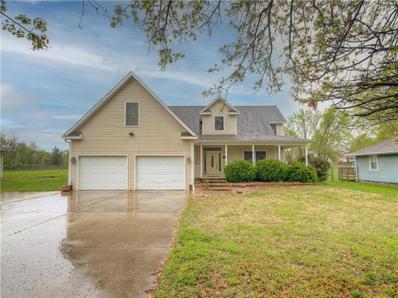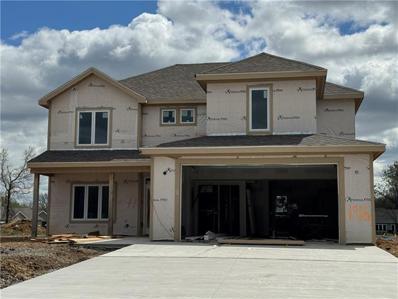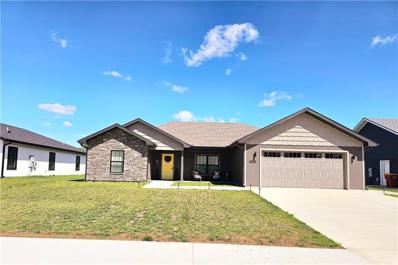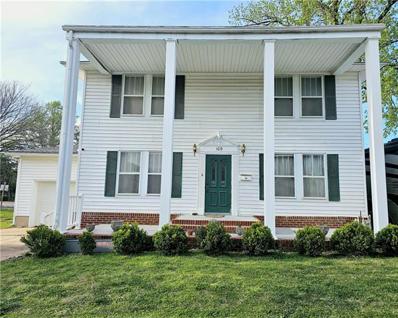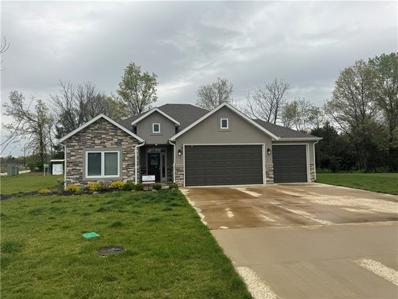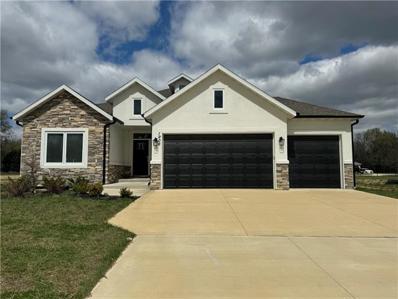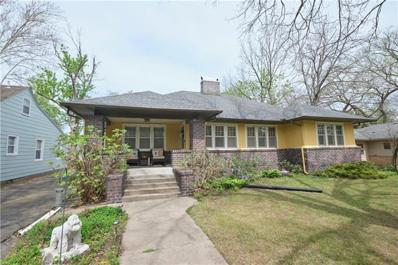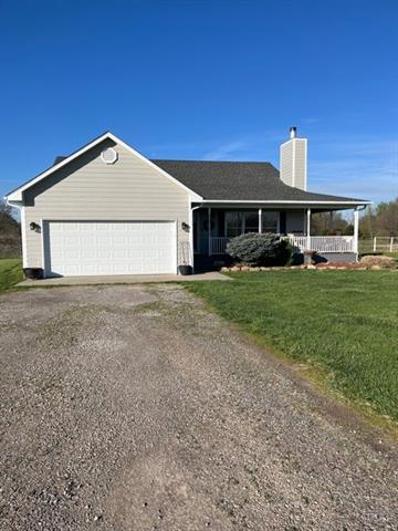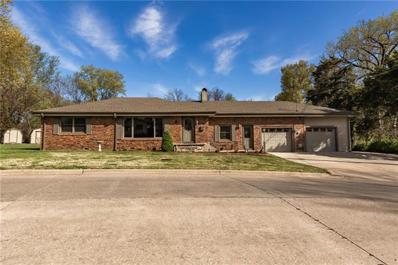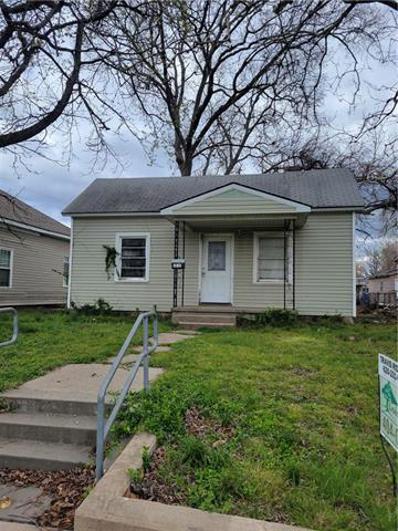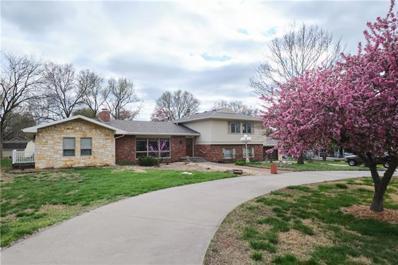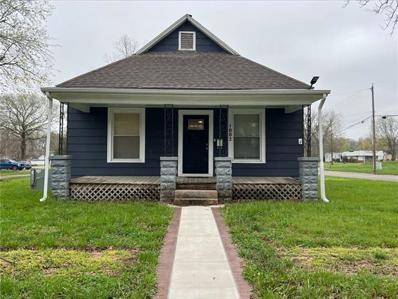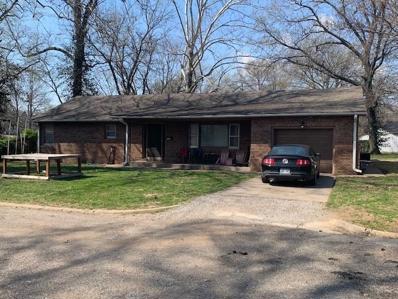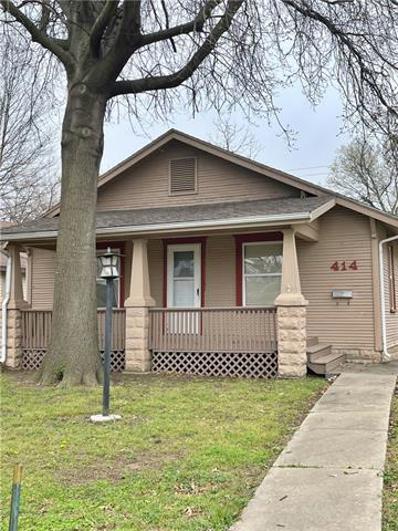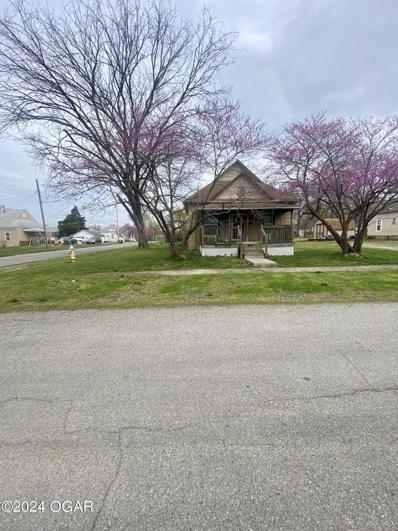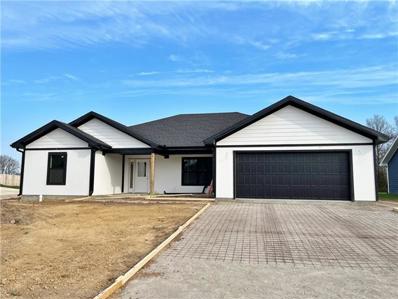Pittsburg KS Homes for Sale
$230,000
509 Pearl Street Pittsburg, KS 66762
- Type:
- Single Family
- Sq.Ft.:
- 1,708
- Status:
- NEW LISTING
- Beds:
- 3
- Lot size:
- 0.28 Acres
- Year built:
- 1971
- Baths:
- 2.00
- MLS#:
- 2485422
- Subdivision:
- Other
ADDITIONAL INFORMATION
Come see this charming residence boasting three generously sized bedrooms, two updated bathrooms, and an added bonus of an office space, perfect for remote work or creative pursuits. Step inside to discover spacious rooms flooded with natural light, creating an inviting atmosphere throughout. The kitchen is complete with modern appliances, ample counter space, and a convenient breakfast nook area complete with table and bench. Relax and unwind in the cozy living room, ideal for gatherings with loved ones or quiet evenings by the fireplace. Adjacent, the dining area provides a seamless flow. Outside, you'll find a tranquil backyard oasis, perfect for al fresco dining, gardening, or simply soaking up the sunshine. And with a spacious two-car attached garage, parking is always a breeze. Conveniently located in a sought-after neighborhood, this home offers the perfect blend of comfort, convenience, and style. Don't miss your chance to make this your forever home sweet home! Schedule your showing today.
- Type:
- Single Family
- Sq.Ft.:
- 1,130
- Status:
- NEW LISTING
- Beds:
- 3
- Lot size:
- 0.13 Acres
- Year built:
- 1920
- Baths:
- 1.00
- MLS#:
- 2485187
- Subdivision:
- Mair & Playters 1st Add
ADDITIONAL INFORMATION
3 bedroom, 1 bath house with lots of parking in the back. Almost fully gutted, ready to be finished out by the next owner.
- Type:
- Single Family
- Sq.Ft.:
- 1,456
- Status:
- NEW LISTING
- Beds:
- 2
- Lot size:
- 0.15 Acres
- Year built:
- 1920
- Baths:
- 1.00
- MLS#:
- 60266652
- Subdivision:
- Crawford-Not In List
ADDITIONAL INFORMATION
Spacious 2 bedroom 1 bath and a bonus room home offering over 1450 Sq.ft of living space. Large living room, big bedrooms, Eat in Kitchen and oversized mud/utility room. Less than $50 a Sq,ft. Close to shopping and schools. Call to see today. This is a Fannie Mae home path property.
- Type:
- Single Family
- Sq.Ft.:
- 1,530
- Status:
- Active
- Beds:
- 3
- Lot size:
- 0.82 Acres
- Year built:
- 2011
- Baths:
- 2.00
- MLS#:
- 2484202
- Subdivision:
- Other
ADDITIONAL INFORMATION
Great setting for this ranch on cul-de-sac with large lot. Beautiful patio area in back perfect for entertaining. Inside has arch windows for plenty of natural light. Large, open, living area with separate dining room. Large bedrooms and plenty of closet space. Very good condition.
- Type:
- Single Family
- Sq.Ft.:
- 1,382
- Status:
- Active
- Beds:
- 3
- Lot size:
- 0.1 Acres
- Year built:
- 1930
- Baths:
- 2.00
- MLS#:
- 2483873
- Subdivision:
- Pittsburg Original Town
ADDITIONAL INFORMATION
Walk into this quaint 1930's home that includes 3 bedrooms, a flex space that could be used as a 4th bedroom, office, den ect. 2 full baths and a fenced in back yard. The windows, plumbing, electric all replaced in 2013 and roof in 2018. This home is only blocks from Lakeside Park and beautiful downtown Pittsburg! Home is being Sold AS-IS.
- Type:
- Single Family
- Sq.Ft.:
- 2,273
- Status:
- Active
- Beds:
- 3
- Lot size:
- 0.5 Acres
- Year built:
- 1969
- Baths:
- 3.00
- MLS#:
- 2483714
- Subdivision:
- Other
ADDITIONAL INFORMATION
Step into this charming 3-bedroom ranch nestled in the wonderful Southeast part of town. Impeccably maintained, this residence exudes a rich history of care and tasteful enhancements. A testament to its enduring quality, this home features insulated windows, not only adding to its aesthetic appeal but also ensuring optimal energy efficiency all year round. Boasting 3 bedrooms and 3 bathrooms, this ranch-style abode offers ample space for comfortable living. Picture cozy evenings by the fireplace in the family room, or basking in the warmth of the sunroom, perfect for relaxation and enjoyment year-round. Step outside to your private oasis, where a patio awaits with a built-in outdoor kitchen, ideal for entertaining guests or simply enjoying alfresco dining enclosed by a privacy fence. You can enjoy the spacious corner lot that has plenty of room for a garden, a fire pit and room to play. Need extra storage or recreational space? Look no further than the functional basement, offering additional versatility to suit your needs. This is more than just a house; it's a place where cherished memories are made. Don't miss the opportunity to call this delightful ranch your own!
- Type:
- Single Family
- Sq.Ft.:
- 4,614
- Status:
- Active
- Beds:
- 5
- Lot size:
- 0.44 Acres
- Year built:
- 1973
- Baths:
- 4.00
- MLS#:
- 2482771
- Subdivision:
- Random Acres Sub
ADDITIONAL INFORMATION
A grand stucco home commanding attention at the corner of intersecting streets in the Random Acres addition in SE Pittsburg! This lovely home boasts a spacious design with 5 bedrooms, 2 full & 2 half baths that span two levels to provide comfortable living in a well established neighborhood where you can enjoy the convenience of nearby amenities and access local attractions and schools. The kitchen with custom wood cabinetry and granite countertops opens to a family room with lovely stone fireplace. The main level of the home features the living room, kitchen, family room, 3 bedrooms, master bed/bath & hall bath, walk in and storage closets, plus a 1/2 bath and laundry facilities. Below, in finished basement, you will marvel at the huge recreational room leading to 2 additional bedrooms--one of which could be a library or bonus room with shelving and many possibilities, plus an office, and additional 1/2 bath. A huge all season room across the back of the home's main level allows enjoyment of natural light and beauty of the expansive backyard with chain link fencing for security. Attached oversized 2 car garage leading into kitchen/family room area provides great functionality. This will be a perfect home for a family to begin building treasured memories!
- Type:
- Single Family
- Sq.Ft.:
- 1,788
- Status:
- Active
- Beds:
- 3
- Lot size:
- 0.37 Acres
- Year built:
- 1980
- Baths:
- 2.00
- MLS#:
- 2483171
ADDITIONAL INFORMATION
Welcome to 2208 S Rouse, Pittsburg, Kansas! This charming all-brick home exudes warmth and comfort, nestled on a generous corner lot with a sprawling front yard and a welcoming covered porch, perfect for enjoying those lazy Sunday afternoons. Step inside to discover a home filled with thoughtful touches and modern conveniences. The heart of this home is its galley-style kitchen, boasting sleek granite countertops, stainless steel appliances, and a spacious pantry, providing ample storage for all your culinary essentials. Adjacent to the kitchen is the inviting family room, with lots of natural light streaming through a large bay window, creating an ideal space for relaxation and greenery. Entertain guests or unwind with loved ones in the expansive living room, complete with a designated dining area and a striking brick fireplace adorned with efficient blowers, perfect for cozying up during chilly evenings. With three bedrooms and two bathrooms, including a primary suite boasting an oversized closet with abundant storage, this home offers comfort and privacy for every member of the household. The main bathroom showcases a luxurious granite vanity, adding a touch of elegance to your daily routine. For added convenience, a dedicated hallway utility closet serves as a laundry room, ensuring chores are a breeze. Outside, the back yard features a charming storage shed, providing ample space for your outdoor equipment, while an oversized two-car garage offers shelter for your vehicles and additional storage. Conveniently located near the college, this property combines comfort, convenience, and style, offering a wonderful opportunity to embrace the quintessential charm of Pittsburg living. Don't miss your chance to make this house your home!
- Type:
- Single Family
- Sq.Ft.:
- n/a
- Status:
- Active
- Beds:
- 3
- Year built:
- 2022
- Baths:
- 2.00
- MLS#:
- 241670
ADDITIONAL INFORMATION
See ''More'' This 3 bedroom, 2 bath home is constructed with Structural Insulated Panels (SIP), this home stands as a testament to environmental responsibility, boasting remarkable energy efficiency. SIP homes are renowned for their superior insulation, making them approximately 50% more energy-efficient than traditional constructions. From the airtight energy-efficient windows to the thermally insulated garage door clad with metal on both sides, every detail reflects a commitment to sustainability. Adorned with James Hardie Board siding and Versetta stone accents, the exterior exudes timeless elegance and durability. Steel concrete reinforcement ensures structural resilience, while the energy-efficient HVAC system maintains comfort year-round. Step inside to discover a sanctuary of modern living, where vaulted ceilings and an open-concept layout create an inviting ambiance. The living room, bathed in natural light from expansive windows, offers a picturesque view of the neighborhood. A custom kitchen awaits, featuring a spacious island, granite countertops, and sliding glass doors leading to the patioan ideal setting for outdoor gatherings. The master suite beckons with its generous proportions, boasting a walk-in closet, custom shower, and double vanity with granite top. A thoughtfully designed water closet and built-in linen closet add convenience and luxury. Two guest bedrooms, each boasting ample closet space, provide comfortable accommodations for family or visitors. The main bath, adorned with granite tops and a built-in linen closet, offers a tranquil retreat with its tub-shower combo. Custom blinds throughout. Luxury vinyl plank flooring graces the living spaces and bedrooms. The adjacent laundry room, conveniently located off the oversized 2-car garage, fenced in backyard great for barbeques and letting your furry friends roam.
- Type:
- Single Family
- Sq.Ft.:
- 3,535
- Status:
- Active
- Beds:
- 5
- Lot size:
- 0.5 Acres
- Year built:
- 2007
- Baths:
- 5.00
- MLS#:
- 2482660
ADDITIONAL INFORMATION
Stunning custom built home in Pittsburg! Strategically designed to maximize space without sacrificing modern comforts making it ideal for entertaining. Featuring 5 bedrooms, 4.5 bathrooms, and ample storage areas all within 3,535 square feet! Step inside this elegant home under the covered front porch. The spacious kitchen includes modernized appliances, dining room bathed in natural light, and oversized pantry. The primary bedroom includes an en suite with dual sinks, walk-in closets, safe room, and jacuzzi tub. The rooms upstairs can be customized to your needs, making the a perfect area for a bedroom, office, play area, or an additional living room. The half-acre lot, 2-car garage, covered back patio, and additional parking spaces add the finishing touches on this outstanding property!
- Type:
- Single Family
- Sq.Ft.:
- 2,339
- Status:
- Active
- Beds:
- 4
- Lot size:
- 0.28 Acres
- Year built:
- 2023
- Baths:
- 3.00
- MLS#:
- 2482767
- Subdivision:
- Silverback Landing
ADDITIONAL INFORMATION
Introducing the Bradford 2STY, an exquisite offering by Castlerock Homes nestled within the prestigious Silverback Landing community. This stunning residence boasts a spacious layout, featuring 4 bedrooms, 2.5 bathrooms, and a 2-car garage, all thoughtfully situated on a generous lot spanning a quarter-acre of lush landscape. Step into luxury as you enter the Bradford 2STY, where modern elegance seamlessly blends with comfort and functionality. The main floor welcomes you with an airy ambiance, adorned with sleek finishes and an abundance of natural light filtering through expansive windows. The heart of the home, the gourmet kitchen, awaits with its impeccable design and premium amenities. Adorned with top-of-the-line appliances, custom cabinetry, and luxurious countertops, this culinary haven is sure to inspire your inner chef. Entertain guests in the adjoining dining area or retreat to the spacious living room, perfect for cozy gatherings or quiet relaxation. Ascend the staircase to discover a tranquil retreat in the upper level. Here, the lavish primary suite awaits, offering a serene sanctuary to unwind after a long day. Complete with a spa-like ensuite bathroom and ample closet space, this luxurious haven promises indulgent comfort at every turn. Three additional well-appointed bedrooms provide versatility and convenience for family members or guests, while a second full bathroom ensures optimal privacy and functionality. Outside, the expansive yard beckons with endless possibilities for outdoor recreation and entertainment. Whether hosting summer barbecues, gardening, or simply enjoying the serenity of nature, this sprawling oasis offers a picturesque backdrop for cherished memories. With MOVE IN READY in just 3-4 weeks, the Bradford 2STY presents an unparalleled opportunity to embrace luxury living in Silverback Landing. Don't miss your chance to make this exceptional residence your forever home.
- Type:
- Single Family
- Sq.Ft.:
- 1,600
- Status:
- Active
- Beds:
- 3
- Lot size:
- 0.23 Acres
- Year built:
- 2022
- Baths:
- 2.00
- MLS#:
- 2482812
- Subdivision:
- Other
ADDITIONAL INFORMATION
This 3 bedroom, 2 bath home is constructed with Structural Insulated Panels (SIP), this home stands as a testament to environmental responsibility, boasting remarkable energy efficiency. SIP homes are renowned for their superior insulation, making them approximately 50% more energy-efficient than traditional constructions. From the airtight energy-efficient windows to the thermally insulated garage door clad with metal on both sides, every detail reflects a commitment to sustainability. Adorned with James Hardie Board siding and Versetta stone accents, the exterior exudes timeless elegance and durability. Steel concrete reinforcement ensures structural resilience, while the energy-efficient HVAC system maintains comfort year-round. Step inside to discover a sanctuary of modern living, where vaulted ceilings and an open-concept layout create an inviting ambiance. The living room, bathed in natural light from expansive windows, offers a picturesque view of the neighborhood. A custom kitchen awaits, featuring a spacious island, granite countertops, and sliding glass doors leading to the patio—an ideal setting for outdoor gatherings. The master suite beckons with its generous proportions, boasting a walk-in closet, custom shower, and double vanity with granite top. A thoughtfully designed water closet and built-in linen closet add convenience and luxury. Two guest bedrooms, each boasting ample closet space, provide comfortable accommodations for family or visitors. The main bath, adorned with granite tops and a built-in linen closet, offers a tranquil retreat with its tub-shower combo. Custom blinds throughout. Luxury vinyl plank flooring graces the living spaces and bedrooms. The adjacent laundry room, conveniently located off the oversized 2-car garage, fenced in backyard great for barbeques and letting your furry friends roam.
- Type:
- Single Family
- Sq.Ft.:
- 3,225
- Status:
- Active
- Beds:
- 6
- Lot size:
- 0.22 Acres
- Year built:
- 1920
- Baths:
- 3.00
- MLS#:
- 2482789
ADDITIONAL INFORMATION
"Welcome to 109 E Williams Street, where classic charm meets unbeatable location! Nestled directly across from Pittsburg State University, this traditional two-story home with its grand columns beckons you into a world of timeless elegance. Boasting a prime RP4 zoning for multiple dwellings, this property offers not only a serene residential retreat but also tremendous investment potential. Imagine the possibilities of transforming this spacious abode into your dream home or leveraging its layout for lucrative rental income. With six bedrooms and three baths, there's ample room for family, guests, or tenants to spread out and enjoy comfort and privacy. Whether you're envisioning cozy evenings by the fireplace, lively gatherings in the generous living spaces, or quiet study sessions in the sunlit rooms, this home offers endless opportunities to tailor its space to your lifestyle. Step outside to discover the vibrant community of Pittsburg, where local shops, dining establishments, and recreational amenities are just moments away. From the thriving campus life of Pittsburg State University to the scenic beauty of nearby parks and trails, every convenience and adventure is within reach. Don't miss your chance to make 109 E Williams Street your own. Come and experience the allure of this distinguished residence and seize the opportunity to create your perfect haven in the heart of Pittsburg!"
- Type:
- Single Family
- Sq.Ft.:
- 1,731
- Status:
- Active
- Beds:
- 3
- Lot size:
- 0.33 Acres
- Year built:
- 2021
- Baths:
- 3.00
- MLS#:
- 2482563
- Subdivision:
- Silverback Landing
ADDITIONAL INFORMATION
Welcome to the epitome of luxury living in the coveted Silverback Landing community, where Castlerock Homes presents the stunning Magnolia Ranch plan. This meticulously crafted home embodies the perfect fusion of modern elegance and classic charm, offering an unparalleled living experience. As you step through the grand entrance, you are greeted by an abundance of natural light that floods the open-concept living space. The Magnolia Ranch plan boasts three bedrooms, two bathrooms, and a rare three-car garage, providing ample room for both living and storage needs. Every detail of this sales model office turned home has been carefully curated to showcase the finest upgrades. From the moment you enter, you are enveloped in sophistication and style. The screened-in porch offers a serene retreat, overlooking a private, tree-lined backyard—a perfect oasis for enjoying the tranquility of nature. The heart of the home is the gourmet kitchen, adorned with sleek stainless steel appliances and accented by pristine white painted cabinets. This modern farmhouse aesthetic exudes charm and warmth, creating a welcoming space that is both stylish and functional. Throughout the home, you'll find exquisite finishes and thoughtful touches that elevate the living experience. From the elegant fixtures to the high-quality materials, every aspect of the Magnolia Ranch plan exudes luxury and sophistication. Don't miss this opportunity to make the Magnolia Ranch plan your own. With its unparalleled upgrades, charming modern farmhouse finishes, and prime location in Silverback Landing, this home is truly a dream come true. Experience the pinnacle of luxury living in this exceptional Castlerock Homes masterpiece.
- Type:
- Single Family
- Sq.Ft.:
- 1,731
- Status:
- Active
- Beds:
- 3
- Lot size:
- 0.27 Acres
- Year built:
- 2021
- Baths:
- 3.00
- MLS#:
- 2482554
- Subdivision:
- Silverback Landing
ADDITIONAL INFORMATION
Nestled in the welcoming community of Silverback Landing- this ranch-style home offers the perfect blend of comfort, style, and convenience. Boasting a spacious layout with three bedrooms, two bathrooms, and a rare three-car garage, this residence provides ample space for both living and storage. Step inside and be greeted by the warmth and elegance of luxury vinyl plank floors that mimic the natural beauty of wood, adding a touch of sophistication to the interior. The open-concept design seamlessly connects the living, dining, and kitchen areas, creating an ideal space for entertaining friends and family. The kitchen is a chef's dream, featuring designer color custom painted cabinets that add a pop of personality to the space, along with sleek granite countertops that provide both style and functionality. With plenty of storage and counter space, meal preparation is a breeze. The master suite is a peaceful retreat, boasting a walk-in closet and spacious vaulted ceilings that create an airy and inviting atmosphere. The attached bathroom offers a luxurious escape, complete with modern fixtures and finishes. Outside, the home is situated on a good-sized cul-de-sac lot, offering plenty of space for outdoor activities and enjoying the fresh air. Silverback Landing is a community where tradition lives, fostering a sense of belonging and community spirit.
- Type:
- Single Family
- Sq.Ft.:
- 1,714
- Status:
- Active
- Beds:
- 3
- Lot size:
- 0.22 Acres
- Year built:
- 1950
- Baths:
- 2.00
- MLS#:
- 2482158
- Subdivision:
- Stilwell Place Add
ADDITIONAL INFORMATION
Impeccably kept craftsman style bungalow in Southwest Pittsburg has so much charm. Fall in love with this 3 bedroom (1 being used as a den) 1 &1/2 bath (Half bath in Basement). You will appreciate the original hardwood floors, woodwork, doors, and crown molding that has been meticulously cared for. The custom kitchen remodel offers pullout drawers, custom island, and updated appliances. The living room has a gas log fireplace as the focal point of the room and plenty of windows to provide natural light. Step outside and enjoy a backyard with a privacy fence with lovely landscaping, patio, and covered gazebo. Or enjoy a cup of coffee on the front porch. The partial basement provides ample storage.1 car detached garage plus an additional car carport.
- Type:
- Single Family
- Sq.Ft.:
- 1,748
- Status:
- Active
- Beds:
- 3
- Lot size:
- 23 Acres
- Year built:
- 1996
- Baths:
- 2.00
- MLS#:
- 2481705
ADDITIONAL INFORMATION
A newer ranch style home on 23 acres with a 5 stall horse barn, 60x30 3 sided barn, 36x15 livestock shed and a 30x25 open sided building. There is a Letter of Map Amendment from FEMA that removes the house from the flood zone, portions of the property still remain in the flood zone. Many improvements have been made to the property including a pond. This is an ideal property for all your outdoor activities.
- Type:
- Single Family
- Sq.Ft.:
- 2,424
- Status:
- Active
- Beds:
- 3
- Lot size:
- 2 Acres
- Year built:
- 1960
- Baths:
- 2.00
- MLS#:
- 2481660
- Subdivision:
- Other
ADDITIONAL INFORMATION
Welcome to this charming 3 bed 2 bath home offering comfortable living spaces for you and your family. As you enter the backyard you will be welcomed with a salt water in ground pool and a 62 X 44 ft. shop. There is a complete bathroom by the pool. This property is located in a desirable location being near PSU campus. Don't miss your chance to own this wonderful property! Schedule a showing today!
- Type:
- Single Family
- Sq.Ft.:
- 1,197
- Status:
- Active
- Beds:
- 3
- Lot size:
- 0.13 Acres
- Year built:
- 1920
- Baths:
- 1.00
- MLS#:
- 2480638
- Subdivision:
- Merwin Add
ADDITIONAL INFORMATION
- Type:
- Single Family
- Sq.Ft.:
- 3,208
- Status:
- Active
- Beds:
- 5
- Lot size:
- 0.67 Acres
- Year built:
- 1961
- Baths:
- 3.00
- MLS#:
- 2481008
- Subdivision:
- Other
ADDITIONAL INFORMATION
This fantastic family home in Southeast Pittsburg has been occupied by the same owners for over 50 years. The current owner has taken so much care to continually update and maintain this home and is now ready to pass it on to new owners. Features include main floor primary suite (added in 2014-15) with handicap accessible shower and laundry. Huge open concept LR with beautiful fireplace, dining room, efficient kitchen, and sunroom overlooking large privacy fenced backyard. Upper level has additional bedrooms all with hardwood floors and large closets. Walkout doors to patio. The huge den can have multiple uses and has a full kitchen and wood burning stove.
- Type:
- Single Family
- Sq.Ft.:
- 1,032
- Status:
- Active
- Beds:
- 2
- Lot size:
- 0.17 Acres
- Year built:
- 1920
- Baths:
- 2.00
- MLS#:
- 2480886
- Subdivision:
- Pittsburg Original Town
ADDITIONAL INFORMATION
Step into this adorable 2bed 1.5bath home that has been completely remodeled including new roof/Heat/Air. The Inviting Kitchen has all new custom cabinets and includes all appliances. The Primary bedroom has a half bath attached and off of the kitchen there is a great full restroom/laundry (washer and dryer stay with the home). Walk out onto your new deck that overlooks your nice size backyard that includes a grill, a one car detached garage and large newer storage shed that could hold one additional car. Don't miss out on this one.
- Type:
- Single Family
- Sq.Ft.:
- 1,832
- Status:
- Active
- Beds:
- 4
- Lot size:
- 0.31 Acres
- Year built:
- 1965
- Baths:
- 3.00
- MLS#:
- 2479520
- Subdivision:
- Other
ADDITIONAL INFORMATION
4 bed / 2.5 bath ranch in south Pitt low traffic location. Great area for family home, investment property, or kids going to college. Spacious living and kitchen area with ample sized bedrooms. Brick frontage, privacy fencing, and nice deck on back.
- Type:
- Single Family
- Sq.Ft.:
- 840
- Status:
- Active
- Beds:
- 2
- Lot size:
- 0.14 Acres
- Year built:
- 1930
- Baths:
- 1.00
- MLS#:
- 2479517
- Subdivision:
- Mccormick Add
ADDITIONAL INFORMATION
PSU Alert - Handy, 2 bedroom, 1 bath with a nice detached 2 car garage with openers & pull down stairs to attic storage. Garage has its own breaker box. Living room/dining room has interesting shelves up high to display your treasures. Enjoyable front porch, patio, and partially fenced back yard for relaxing or entertaining. There is a linen closet. Pretty kitchen cabinets and counter tops. Electric range, dishwasher, garbage disposal and microwave can stay in "as is" condition. Washer/dryer hookup in the utility room which also has cabinets. Previously a rental - no disclosures and selling "as is." Termite treatment warranty plan costs $342 per year to continue. Property was treated in January 2020
- Type:
- Single Family
- Sq.Ft.:
- n/a
- Status:
- Active
- Beds:
- 3
- Year built:
- 1925
- Baths:
- 1.00
- MLS#:
- 241304
ADDITIONAL INFORMATION
Look at this three-bed, one-bath home sitting on a large double lot! Only seven Blocks from Lakeside Park. Off-street parking, fenced-in back yard boasting a portable shed for all your storage needs. Walking through the front door, you will find a lovely spacious front room open to a dining area. With a sizeable Gas-burning log stove that provides ample warmth to the house! Two bedrooms and a bathroom are off the living room, with the third bedroom at the back of the house and a large walk-in closet. Off the kitchen, you will find a mudroom with your washer and dryer offering a small deck off the mudroom! The home has vinyl windows all the way around and window air units. There is Central heat and air; however, it doesn't work.
- Type:
- Single Family
- Sq.Ft.:
- 1,910
- Status:
- Active
- Beds:
- 4
- Lot size:
- 0.23 Acres
- Year built:
- 2024
- Baths:
- 2.00
- MLS#:
- 2479007
- Subdivision:
- Other
ADDITIONAL INFORMATION
Be the first to own this very attractive FOUR-bedroom (plus office) 2024 ranch home on a corner lot in an up-and-coming neighborhood/development. This all electric home was constructed from energy-efficient, resilient Structural Insulated Panels (SIP) making this home extremely environmentally friendly. SIP homes are known to be about 50% more energy efficient than traditional stick-built homes. This home offers airtight energy efficient windows, thermally insulated garage door with metal on both sides, and James Hardie Board siding. Steel concrete reinforcement in the concrete and, of course, energy efficient HVAC. Walk in to the vaulted ceiling open concept living room, a custom kitchen with large island, granite countertops and sliding glass doors leading out to the patio. Large hall pantry off the kitchen. Split bedrooms with a large master, walk-in closet, walk-in custom shower and double vanity with granite top and nice built-in linen closet and a water closet. The three guest bedrooms are good sized with nice closets. Main bath has granite tops, built-in linen closet and tub shower combo. the bedrooms are carpet and the rest is luxury vinyl plank flooring. Laundry room in the same hall as master bedroom off the oversized 2 car garage. Currently under construction, estimated completion 10-14 Days
 |
| The information displayed on this page is confidential, proprietary, and copyrighted information of Heartland Multiple Listing Service, Inc. (Heartland MLS). Copyright 2024, Heartland Multiple Listing Service, Inc. Heartland MLS and this broker do not make any warranty or representation concerning the timeliness or accuracy of the information displayed herein. In consideration for the receipt of the information on this page, the recipient agrees to use the information solely for the private non-commercial purpose of identifying a property in which the recipient has a good faith interest in acquiring. The properties displayed on this website may not be all of the properties in the Heartland MLS database compilation, or all of the properties listed with other brokers participating in the Heartland MLS IDX program. Detailed information about the properties displayed on this website includes the name of the listing company. Heartland MLS Terms of Use |


Pittsburg Real Estate
The median home value in Pittsburg, KS is $76,000. This is higher than the county median home value of $75,300. The national median home value is $219,700. The average price of homes sold in Pittsburg, KS is $76,000. Approximately 35.34% of Pittsburg homes are owned, compared to 47.87% rented, while 16.79% are vacant. Pittsburg real estate listings include condos, townhomes, and single family homes for sale. Commercial properties are also available. If you see a property you’re interested in, contact a Pittsburg real estate agent to arrange a tour today!
Pittsburg, Kansas 66762 has a population of 20,278. Pittsburg 66762 is more family-centric than the surrounding county with 30.83% of the households containing married families with children. The county average for households married with children is 29.92%.
The median household income in Pittsburg, Kansas 66762 is $31,948. The median household income for the surrounding county is $38,017 compared to the national median of $57,652. The median age of people living in Pittsburg 66762 is 25.8 years.
Pittsburg Weather
The average high temperature in July is 90.1 degrees, with an average low temperature in January of 22.6 degrees. The average rainfall is approximately 45.8 inches per year, with 11.5 inches of snow per year.
