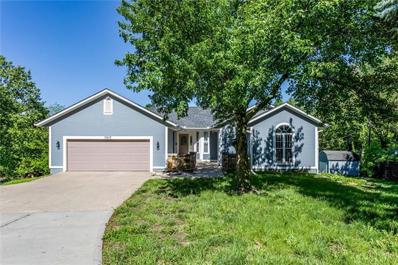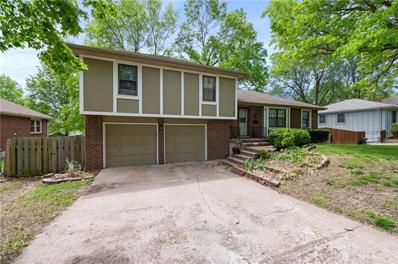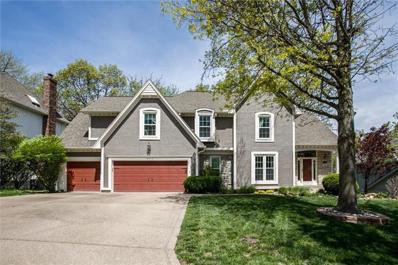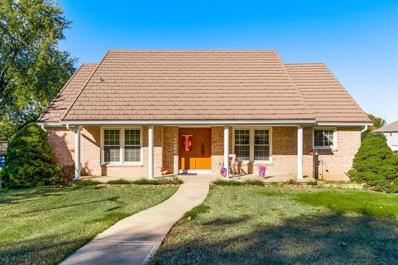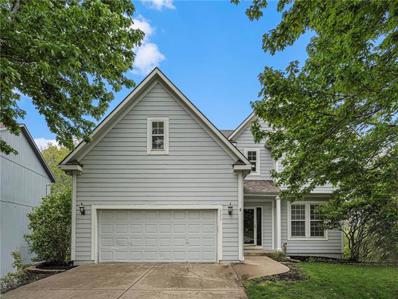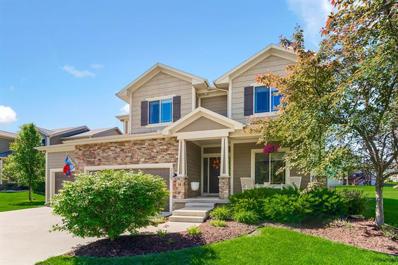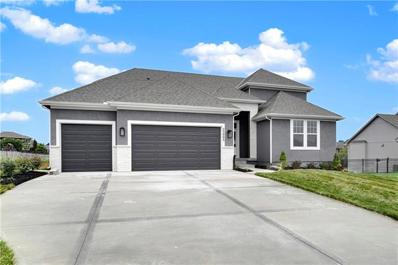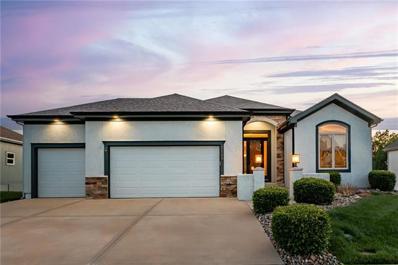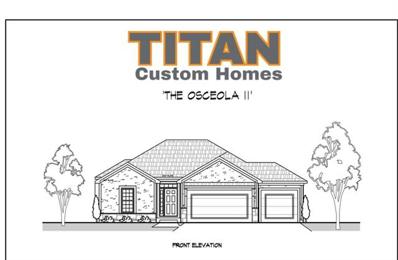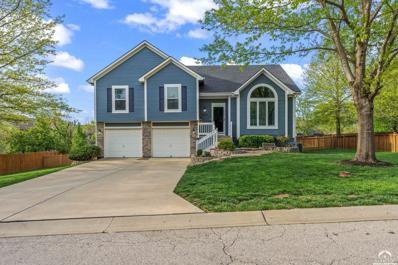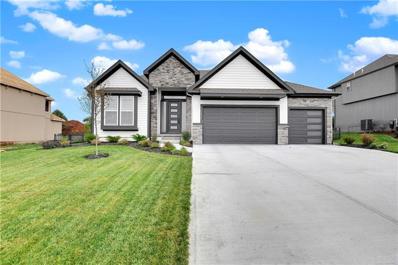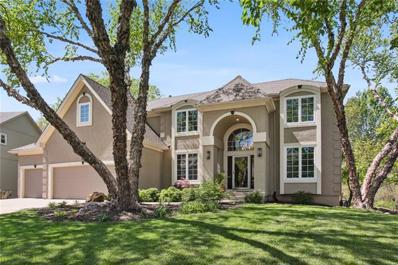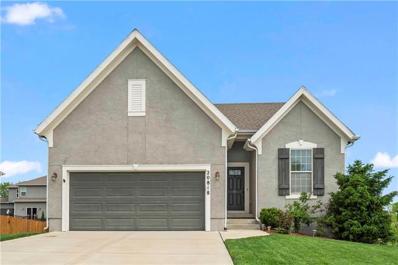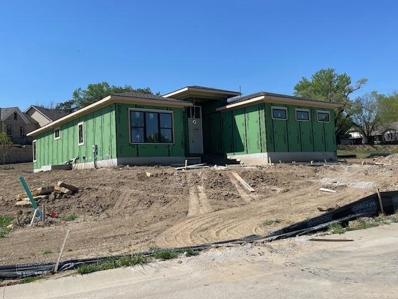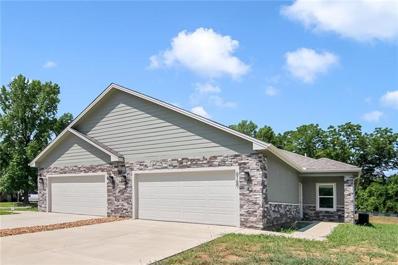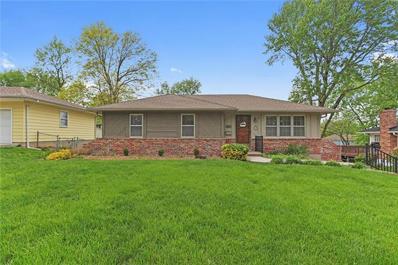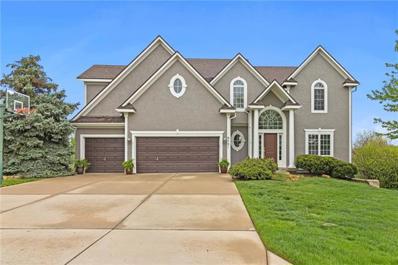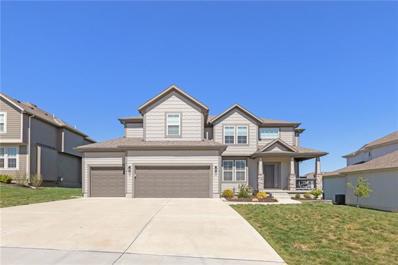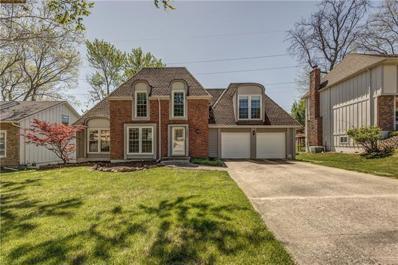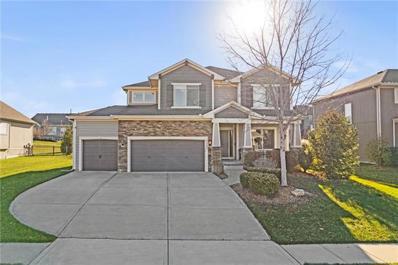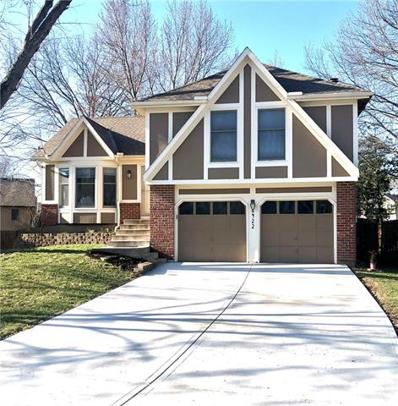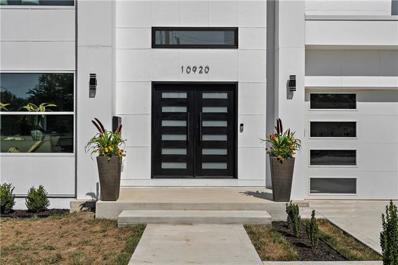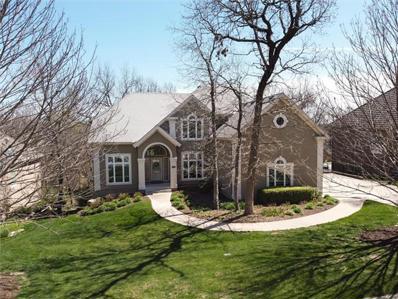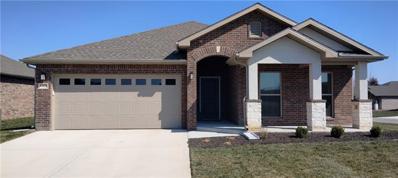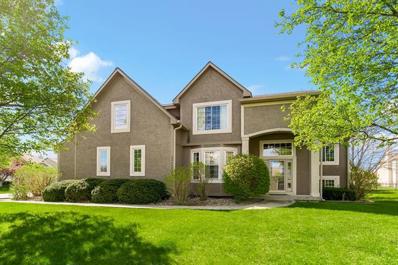Shawnee KS Homes for Sale
- Type:
- Single Family
- Sq.Ft.:
- 3,006
- Status:
- Active
- Beds:
- 4
- Lot size:
- 0.43 Acres
- Year built:
- 1994
- Baths:
- 3.00
- MLS#:
- 2486675
- Subdivision:
- Mel O Dee Manor
ADDITIONAL INFORMATION
Professional photos and video coming soon! Welcome home to this stunning reverse ranch nestled in the heart of Shawnee! Boasting high ceilings and abundant natural light, this home is a beacon of comfort and style. Tucked away on a tranquil cul-de-sac and backing to serene woods, privacy and peace abound. Perfect for those who love to entertain, the open floor plan effortlessly flows from one space to the next. The layout is designed for both convenience and elegance, with the kitchen seamlessly overlooking the family room while maintaining a distinct breakfast nook and formal dining area. The fully finished basement is a haven for social gatherings, complete with a wet bar, cozy brick fireplace, and ample room for a game table. Guests will feel at home in the comfortable fourth bedroom and third bathroom downstairs, offering privacy and comfort for extended stays. Don't miss the additional garage on the walkout lower level. It's perfect for crafting into a workshop or transforming into your dream home gym. Step outside to discover the ultimate outdoor oasis, featuring an expansive deck off the main floor for al fresco dining and a spacious patio off the basement, perfect for lounging and soaking up the tranquil surroundings. With its versatile layout, abundant amenities, and prime location, this home offers the best of Shawnee living.
- Type:
- Single Family
- Sq.Ft.:
- 1,812
- Status:
- Active
- Beds:
- 3
- Lot size:
- 0.22 Acres
- Year built:
- 1973
- Baths:
- 2.00
- MLS#:
- 2484991
- Subdivision:
- Guilicks
ADDITIONAL INFORMATION
Wonderful and spacious family home on a quiet culdesac street! This three bedroom, two bath home offers two living areas, formal dining and an updated eat-in kitchen that leads out to a huge deck perfect for entertaining! The hall bath has been updated with tile floors and a tile tub surround! The private master suite features a shower and large walk-in closet! The full basement is partially finished with a non-conforming 4th bedroom or workshop and an office that walks out to the fenced in backyard. The oversized garage is yet another great amenity! The location can't be beat near schools and recent developments on Johnson Drive! Your dream home awaits with a just little TLC and imagination! Priced accordingly. Hurry!
- Type:
- Single Family
- Sq.Ft.:
- 4,263
- Status:
- Active
- Beds:
- 5
- Lot size:
- 0.45 Acres
- Year built:
- 1989
- Baths:
- 5.00
- MLS#:
- 2484658
- Subdivision:
- Lakeview Est
ADDITIONAL INFORMATION
New in Lakeview Estates, and a MUST SEE! This stunning 2-story home is situated on a picturesque lot overlooking a lush, treed backyard. Due to the beautiful views, abundance of natural light and privacy, it evokes the feeling of living in a treehouse! Upon entry, you’re greeted by 10’ ceilings and floor-to-ceiling windows that maximize those gorgeous views. The main level features formal living and dining rooms for elegant entertaining. The well appointed kitchen, breakfast and hearth rooms offer upgrades such as hardwood flooring, granite countertops, premium lighting, and a cozy stone fireplace. For casual entertaining, step outside to the multi-level deck for alfresco gatherings in a natural setting. A powder room and laundry room complete the first level. Upstairs, you’ll find a generously proportioned master suite with more nature views, extra space to read, relax or soak in the jetted tub under the skylight. The second bedroom, currently used as an office, adjoins the master suite and shares a J&J bathroom with the third bedroom. The fourth bedroom has access to the hallway bath with tile flooring, shower over tub, and a skylight for natural light. Heading downstairs, the finished walk-out basement offers even more space to spread out with a large family room, built-in bar, reading nook or office space, 5th bedroom and full bath w/tile flooring and shower. An additional lower level deck maximizes enjoyment of this serene, nature filled space. Lakeview Estates is an active community with two pools, tennis and pickleball courts, trails, and lake access. Excellent school path with award winning Shawnee Mission schools completes this perfect package! See it TODAY!
$350,000
6914 Widmer Road Shawnee, KS 66216
- Type:
- Single Family
- Sq.Ft.:
- 2,020
- Status:
- Active
- Beds:
- 4
- Lot size:
- 0.31 Acres
- Year built:
- 1976
- Baths:
- 3.00
- MLS#:
- 2486029
- Subdivision:
- Northwest Woods
ADDITIONAL INFORMATION
This spacious 4-bedroom, 3-bathroom, 2-car oversized garage home presents a unique opportunity for those looking to personalize their living space and be in the heart of Shawnee! Nestled on a corner lot, this raised 1.5 story residence offers tons of space for entertaining and the layout provides main floor living with the master bedroom and a secondary bedroom on the main level. There is a small area of the basement that is finished and there is an area perfect for a workshop or hobby room. While the home does require some updating, the potential is boundless, and it's conveniently located near stores, making it easy to access everyday shopping needs.
- Type:
- Single Family
- Sq.Ft.:
- 2,854
- Status:
- Active
- Beds:
- 4
- Lot size:
- 0.19 Acres
- Year built:
- 2001
- Baths:
- 4.00
- MLS#:
- 2484906
- Subdivision:
- Monticello Farms
ADDITIONAL INFORMATION
Welcome to 6320 Lakecrest Drive, where luxury meets comfort in this charming cul-de-sac location. This stunning 4-bedroom, 3 1/2-bathroom home boasts a spacious 2-story layout with a finished walk-out basement, complete with a full bath for added convenience. Step inside to discover the heart of the home adorned with beautiful granite countertops and sleek stainless steel appliances. The kitchen features gleaming hardwood floors, creating an inviting atmosphere for family gatherings and dinner parties. Retreat to the primary bedroom oasis, where relaxation awaits. Indulge in the spa-like primary bath featuring a soaker tub, separate shower, and double vanity. Enjoy outdoor living at its finest on the backyard deck, ideal for dining, morning coffee, or simply basking in the natural beauty that surrounds you.
$559,950
21207 W 45th Place Shawnee, KS 66218
- Type:
- Single Family
- Sq.Ft.:
- 3,098
- Status:
- Active
- Beds:
- 5
- Lot size:
- 0.25 Acres
- Year built:
- 2015
- Baths:
- 5.00
- MLS#:
- 2485376
- Subdivision:
- Riverview
ADDITIONAL INFORMATION
House went off the market after hail storm. Seller to get new roof and gutters the week of 5/6/2024! LIKE NEW 2 STORY IN RIVERVIEW SUBDIVISION!! 5 Bedroom, 4.5 Bath. Wide open floor plan on main floor with engineered hardwoods that spill out to covered patio and level fence yard. 3 car garage w/ bonus loft storage above garage doors. Mud room, 1/2 bath and computer nook off kitchen. Finished Rec Room w/bonus play area or treadmill space. Master bedroom has beautiful master bath w/oversized shower plus jetted tub, double vanity w/ granite and HUGE walk-in closet. Bedroom level laundry. Bedroom 4 has private bath and bedroom 2 & 3 have a Hollywood bath w/ double vanity and granite. Good highway access, elementary school in the subdivision and walking distance to parks and trails!
$725,235
7711 Green Street Shawnee, KS 66227
- Type:
- Single Family
- Sq.Ft.:
- 3,091
- Status:
- Active
- Beds:
- 5
- Lot size:
- 0.28 Acres
- Year built:
- 2024
- Baths:
- 4.00
- MLS#:
- 2485727
- Subdivision:
- The Preserve At Clear Creek
ADDITIONAL INFORMATION
Currently under construction this Stunning Geneva 1.5 story in the Preserve at Clear Creek, will be ready to go the Fall 2024. This plan features a dramatic curved staircase upon entering, beautiful hardwood floors greet you and are offered throughout this spacious home. Notice the incredible natural light displayed from the wall of windows framing the backyard. Primary Bedroom Suite on the main level with luxurious private bathroom. Additional bedroom and full bath are on the main level. Kitchen with large center island, custom cabinets, and large walk-in pantry for all your daily and entertainment needs. The two-story great room features an impressive floor to the ceiling fireplace visible from the second level catwalk. Pictures are of a former model. Enjoy wonderful neighborhood, with easy access to highway for quick travel ease to anywhere in the Metro. (All pictures are from a former model).
- Type:
- Single Family
- Sq.Ft.:
- 2,687
- Status:
- Active
- Beds:
- 4
- Lot size:
- 0.5 Acres
- Year built:
- 2014
- Baths:
- 3.00
- MLS#:
- 2485980
- Subdivision:
- Town & Country Villas Creekside
ADDITIONAL INFORMATION
Custom built, very lightly lived in, and a RARE OPPORTUNITY to find a maintenance-provided Villa on a 1/2 acre cul-de-sac lot backed by total privacy and a natural water feature of a rippling creek at the back of the lot! This home is move-in perfect, and highway access is so convenient. The Acacia wood floors are amazing! Kitchen with large eating island, walk-in pantry, stainless appliances, granite counters, and newer refrigerator. Formal dining room with door leading to the screened porch for easy entertaining. Great room with floor-to-ceiling stacked stone see-thru gas fireplace. Primary suite with tray ceiling and private bath with multiple-head shower and privacy rain glass, dual vanity, and walk-in closet with built-ins and pocket door for convenient laundry room access. Main level office/2nd bedroom with walk-in closet. Walk-out lower level with wet bar, two bedrooms with walk-in closets, full bath, and walk-out to the covered patio. The screened porch features a cozy gas fireplace, lighted ceiling fan, and custom shades to lower if needed to block the late afternoon sun and offer total privacy. You can hear the rippling creek from the porch! Additional features include a 3-car attached garage, great community amenities, and custom blinds and shades throughout the home. Enjoy maintenance-free living in this 55+ Town & Country Villas Creekside community. *Some interior photos in gallery are virtually staged*
$619,950
24111 W 58th Place Shawnee, KS 66226
- Type:
- Single Family
- Sq.Ft.:
- 2,306
- Status:
- Active
- Beds:
- 4
- Lot size:
- 0.25 Acres
- Year built:
- 2024
- Baths:
- 3.00
- MLS#:
- 2485397
- Subdivision:
- Canyon Lakes
ADDITIONAL INFORMATION
Titan Custom Homes new Osceola II plan is the perfect reverse 1.5 story! This 4 bedroom, 3 bathroom home features high ceilings, large windows to look out to one of the small community lakes.The primary bedroom located on the main floor features a large walk in closet and bathroom with double vanity and tile shower. The kitchen has a large island, walk-in pantry, gas range, and spacious eat in area that opens to the covered deck. Downstairs there are 2 bedrooms. each with access to a Hollywood bathroom. There is plenty of space for a great rec room to entertain and walk out to covered patio! The deck will be perfect for enjoying the views of one of our community lakes!! Pictures of a previously completed home - features and selections in this home will vary.
- Type:
- Single Family
- Sq.Ft.:
- n/a
- Status:
- Active
- Beds:
- n/a
- Year built:
- 2001
- Baths:
- 3.00
- MLS#:
- 160956
- Subdivision:
- Other
ADDITIONAL INFORMATION
Welcome to your dream 4 bed 3 bath home in Western Shawnee's Mill Creek Meadows. The huge backyard is the oasis you've been dreaming of with the community pool only two houses away! Yard is fully fenced, play set stays with the property. Walkout basement and deck is a perfect setup for entertaining! Living room features soaring ceilings and fireplace and the open concept makes it easy to keep track of everyone. Walk out basement includes private bedroom and bath ideal for guests and the projector is ready for your movie nights or watching the big game! Plenty of storage in the unfinished basement. Fresh paint and flooring in most of the main level spaces. Brand New roof, dishwasher, garbage disposal, and HVAC only 3 years old. All major expenses have been taken care of for you, pre-inspected for your peace of mind! HOA pays for trash and community pool maintenance.
$729,975
7541 Green Street Shawnee, KS 66227
- Type:
- Single Family
- Sq.Ft.:
- 3,828
- Status:
- Active
- Beds:
- 4
- Lot size:
- 0.31 Acres
- Baths:
- 3.00
- MLS#:
- 2485172
- Subdivision:
- The Preserve At Clear Creek
ADDITIONAL INFORMATION
Welcome to 7541 Green Street in Western Shawnee! Currently under construction, this modern and sleek yet traditional reverse 1.5 story Chalet XP by KC Builders & Design is a true gem. Boasting a total lot size of 13,408 square feet, this home offers a bright, spacious main level living area with numerous builder upgrades. Step inside to discover an open floor plan with a large center island, providing great space and function for entertaining. The 8x12 sliding door in the eat-in area leads to a covered patio, seamlessly blending indoor and outdoor living. The primary bedroom on the main level features vaulted ceilings and a spa-like bathroom with a walk-in shower, a free-standing tub, and double vanities with ample storage. Additionally, the primary bedroom boasts a huge closet with an attached laundry room for added convenience. The lower level of this home features a generous rec room with a wet bar, two additional bedrooms, and a full bath, offering versatility and space for various lifestyle needs. With modern design elements and thoughtful touches throughout, this home is a testament to contemporary living. Don't miss the opportunity to own this stunning property that seamlessly blends modern sophistication with traditional charm. All pictures are of a former build. Please see supplements for additional details on design choices for this build in progress, which is set for completion mid-September, 2024.
- Type:
- Single Family
- Sq.Ft.:
- 4,704
- Status:
- Active
- Beds:
- 6
- Lot size:
- 0.29 Acres
- Year built:
- 1997
- Baths:
- 5.00
- MLS#:
- 2485149
- Subdivision:
- Wedgewood Waters Edge
ADDITIONAL INFORMATION
The PERFECT backyard / lot / home is here! This beautiful home is nestled in the charming community Water’s Edge of Wedgewood in Shawnee with an AMAZINGLY PRIVATE backyard backing to greenspace and FANTASTIC outdoor living space! The well-maintained exterior sets the tone for the inviting main level which greets you with an abundance of natural light, courtesy of large windows. This spacious 2 story home features an amazing kitchen with granite countertops, stainless appliances, gas cooktop with a walk-in pantry. The hearth room, breakfast room and living room overlook a picturesque backyard and greenspace. Retreat to the luxurious master suite which features a spacious bedroom with sitting room and a spa-like bathroom with heated tile floors and a large walk-in closet. Three secondary bedrooms are also on the 2nd floor which are perfect for accommodating family members or guests. Step outside to the backyard oasis, where you'll find a private retreat perfect for outdoor living and entertaining. Whether you're hosting summer barbecues or enjoying quiet mornings with a cup of coffee, the expansive patio and lush greenery create the peaceful setting you are looking for! Conveniently located near parks, schools, shopping, dining, and entertainment options and easy access to major highways, commuting to downtown Kansas City or other destinations is a breeze.
- Type:
- Single Family
- Sq.Ft.:
- 2,187
- Status:
- Active
- Beds:
- 3
- Lot size:
- 0.22 Acres
- Year built:
- 2016
- Baths:
- 3.00
- MLS#:
- 2484985
- Subdivision:
- Brittany Ridge
ADDITIONAL INFORMATION
RARE FIND!! ABSOLUTELY STUNNING REVERSE HOME IN THE HIGHLY DESIRABLE DE SOTO SCHOOL DISTRICT! This stunning property offers the perfect blend of luxury and convenience, providing you with a lifestyle of comfort and ease. Gorgeous wood floors throughout the main living areas. Open floor plan with Great Room, Kitchen and Dining flowing seamlessly. Tray vaulted Great Room with fireplace for those cozy nights in. Kitchen that is sure to please the chef with eat-in bar, granite countertops, stainless steel appliances and walk-in pantry! Deck off dining area-perfect for BBQ's! Spacious primary suite including en-suite bathroom with dual vanity, walk-in shower and walk-in closet conveniently adjacent to laundry room! 2nd bedroom and full bath complete the main. Full finished walk-out basement with Family Room, Rec Room or Flex Room, 3rd Bedroom and 3rd Full Bath! Many ways to enjoy the outdoors from the deck or patio in the fenced backyard. Great location close to dining, shopping, parks and major highways! HURRY IN!!
- Type:
- Single Family
- Sq.Ft.:
- 3,450
- Status:
- Active
- Beds:
- 4
- Lot size:
- 0.34 Acres
- Baths:
- 5.00
- MLS#:
- 2485052
- Subdivision:
- Kenneth Estates
ADDITIONAL INFORMATION
Beautiful Expanded Tivoli Plan with a turned garage in the Residences area of Kenneth Estates. This all stucco home will also include a 50 year roof and extra landscaping. Inside you will find 4 large bedrooms with 4 full baths and 1 powder bath in the lower area for your guests. High ceilings greet you as you enter and they expand in the Great room, Kitchen and Breakfast rooms. You will want to see the popular home that we have customized for this home site.
$445,000
6148 Park Street Shawnee, KS 66216
- Type:
- Other
- Sq.Ft.:
- 1,558
- Status:
- Active
- Beds:
- 2
- Baths:
- 2.00
- MLS#:
- 2484728
- Subdivision:
- Veterans Park
ADDITIONAL INFORMATION
Welcome to this charming 2-bedroom, 2-bathroom main floor living ranch villa nestled in the heart of Shawnee. Enjoy the convenience of a spacious 2-car garage and the flexibility of an unfinished basement that is stubbed for a bathroom and approx. 1,289 square feet, providing the opportunity to customize and expand your living space to suit your needs. Step into the heart of the home, where a large kitchen awaits with ample space for culinary adventures. The kitchen features a walk-in pantry, offering both functionality and style. Imagine preparing meals in this space, equipped with modern appliances and plenty of counter space for cooking and entertaining. The open layout seamlessly connects the kitchen to the living spaces, creating an ideal environment for gatherings with friends and family. The main floor design ensures ease and comfort, catering to a relaxed lifestyle. Two generously sized bedrooms provide private retreats, and two well-appointed bathrooms add a touch of luxury to daily living. Whether you're enjoying your morning coffee on the porch or entertaining friends in the open living areas, this ranch villa provides a perfect blend of comfort and convenience. With the option to finish the basement, the possibilities are endless. Create a home office, a cozy media room, or an additional guest suite - the choice is yours. The villas are 55+. There is a $400 HOA Initiation Fee. All square footage and taxes are estimated and should be verified by the buyer(s)/buyer's agent.
$385,000
4754 Lucille Lane Shawnee, KS 66203
- Type:
- Single Family
- Sq.Ft.:
- 1,616
- Status:
- Active
- Beds:
- 3
- Lot size:
- 0.25 Acres
- Year built:
- 1966
- Baths:
- 3.00
- MLS#:
- 2484374
- Subdivision:
- Silverbrook Hts
ADDITIONAL INFORMATION
This charming home sits on a quiet street within walking distance to the elementary school! Hardwood floors throughout the entire main floor add to the warmth and elegance. The kitchen is a chef's delight, featuring granite countertops that complement the rich wood cabinetry. Extra built-in storage and the stainless steel appliances add to the beautiful kitchen…not to mention the high-end refrigerator that remains with the property! The real highlight of this home is the backyard oasis! Step outside to your own private paradise, complete with pool and plenty of space for outdoor entertaining. Hosting pool parties is a breeze with a full bathroom and expansive recreation room off the pool area in the basement. To add to the value of this home, it has some new landscaping, new exterior paint in 2023, and a newer HVAC.
$595,000
6721 Barth Road Shawnee, KS 66226
- Type:
- Single Family
- Sq.Ft.:
- 4,107
- Status:
- Active
- Beds:
- 4
- Lot size:
- 0.28 Acres
- Year built:
- 2004
- Baths:
- 6.00
- MLS#:
- 2483415
- Subdivision:
- Greens Of Chapel Creek
ADDITIONAL INFORMATION
Nestled within the tranquil Greens of Chapel Creek on .28 acres, this remarkable two-story colonial residence built by Glen Mock boasts a three-car garage and offers a sanctuary of comfort and style across numerous living spaces. The grand two-story entry on the main level leads into the formal Dining Room and flows seamlessly into the open-concept Kitchen with a spacious pantry, Dining area, and Living Room featuring a fireplace framed by expansive, light-filled windows. Additionally, there is a private office and half bath on this level. Upstairs, the sprawling Primary Bedroom showcases a generous walk-in closet, luxurious bath, and a cozy sitting area graced by the home’s second fireplace. The three additional bedrooms each have connecting baths for added convenience. The walk-out lower level presents an abundance of possibilities, boasting two levels of living space, lofty ceilings, and another half bath. Additionally, there's a 400 square foot unfinished area beneath the suspended garage with windows, primed for conversion into an extra bedroom, office, playroom, or whatever your heart desires. Don't miss the chance to view this exceptional property – it won't remain available for long!
- Type:
- Single Family
- Sq.Ft.:
- 2,717
- Status:
- Active
- Beds:
- 5
- Lot size:
- 0.27 Acres
- Year built:
- 2021
- Baths:
- 4.00
- MLS#:
- 2480904
- Subdivision:
- Canyon Lakes
ADDITIONAL INFORMATION
PROPERTY ELIGIBLE FOR ASSUMABLE LOAN AT 2.5% INTEREST!!! Three year home is nestled in a new community in western Shawnee, with a 5 minute walk to Belmont Elementary! The builder, Prieb Homes, is a 3 generation home builder that's one of the largest and most successful home builders in the metro area. The Paxton III is a beautiful 2 story home that features 5 bedrooms, 4 full bathrooms, vaulted ceilings, a large kitchen island that accommodates seating, stainless steel appliances including an upgraded gas stove (includes refrigerator), walk-in-pantry, upper level built-in bookshelves, as well as a magnificent primary bedroom suite with a large walk-in-closet that leads to the laundry room (includes washer/dryer). The primary suite bathroom includes a jetted tub, double vanity, and a huge walk-in-tile shower!. All of the other bedrooms have private bathroom entrances. A flex room is on the main floor, which can be used as an office or fifth bedroom and has a bathroom and shower close by. The mud room contains an entry closet as well as a boot bench. The home comes equipped with: all hardwood floors throughout the 1st floor, blackout shades on the 2nd floor, venetian blinds on the 1st floor and stairway to the 2nd floor, a backyard fence, and a new roof that has just been replaced with Owens Corning Class 3 shingles. The home has a sprinkler system, full basement partially insulated with extra storage closet built in and has been stubbed of a 3/4 bathroom, upgraded landscaping, furnace humidifier, UPS backup for sump pump, and second garage opener. A must see! This home is ready to go for a new owner!
- Type:
- Single Family
- Sq.Ft.:
- 2,666
- Status:
- Active
- Beds:
- 4
- Lot size:
- 0.26 Acres
- Year built:
- 1975
- Baths:
- 3.00
- MLS#:
- 2481128
- Subdivision:
- Windsor
ADDITIONAL INFORMATION
Fall in love with this classic Shawnee home full of huge windows and gorgeous woodwork throughout. Plenty of room to entertain with living, dining, and great rooms - not to mention the fireplace and wet bar! The kitchen was redone with beautiful granite countertops, lots of brand new cabinet storage, and a cozy eat-in area with a view of the backyard. All the bedrooms are great sizes and one could easily convert into an office with its large windows and wall of built-ins. The primary bedroom has vaulted ceilings and a large walk-in closet. The basement could be used as a workshop area or finished into a rec room. The possibilities are endless with this beautiful home, come make it yours today!
- Type:
- Single Family
- Sq.Ft.:
- 3,361
- Status:
- Active
- Beds:
- 5
- Lot size:
- 0.26 Acres
- Year built:
- 2015
- Baths:
- 5.00
- MLS#:
- 2480440
- Subdivision:
- Riverview
ADDITIONAL INFORMATION
NEW FLOORING and NEW ROOF on the way! Can't wait for you to see this one! Very seldom do homes become available in the Riverview Sub Division! The Northfield by award-winning Summit Custom Homes, HERS certified for superior energy efficiency. Craftsman Elevation fits beautifully in the rolling hills/trees of Riverview Community! This 2 Story 5 bedroom, 4.5 Bath, 3 car garage home has it all, granite, tile, SS appliances, walk-in pantry & granite vanity tops in all bathrooms. GOOGLE FIBER Office on the main level for your convenience! Enjoy the planning/drop spot area w/ desk & boot bench inside garage entry in the mud room. Basement recently finished, adds the 5 bedroom and 4th full bathroomand new flooring! Wonderful covered porch in the back and fenced in yard. there is a subpanel in the garage with 220 volt outlets already added, it could be set for an EV charging port. The garage is climate controlled through the mini split.
$350,000
6422 Mccoy Street Shawnee, KS 66226
- Type:
- Single Family
- Sq.Ft.:
- 1,936
- Status:
- Active
- Beds:
- 3
- Lot size:
- 0.16 Acres
- Year built:
- 1991
- Baths:
- 3.00
- MLS#:
- 2480267
- Subdivision:
- Woodland Park
ADDITIONAL INFORMATION
Welcome home to the highly deired Woodland Park neighborhood! This beautifully maintained and updated split level home sits in an incredible location in highly desired DeSoto Schools with great highway access and tons of nearby amenities. Walk into beautiful hardwood floors on the main floor, illuminated by a light and bright feeling with large picture windows and vaulted ceiling over the dining area. Cozy living room area with fireplace. Flat backyard with concrete patio space. Large master with on suite bathroom and walk in closet. Finished laundry room space with cabinetry and hanging rods. 2 Car garage. BRAND NEW DRIVEWAY completed February 2024. NEW ROOF to be completed before closing!
- Type:
- Single Family
- Sq.Ft.:
- 2,575
- Status:
- Active
- Beds:
- 4
- Lot size:
- 0.19 Acres
- Year built:
- 2022
- Baths:
- 5.00
- MLS#:
- 2479934
- Subdivision:
- Other
ADDITIONAL INFORMATION
Smashing Modern Delight! This spectacular 4bd 41/2ba new home has the best of design and energy efficiency. Open floor plan with beautiful kitchen. Stainless appliances including Fisher & Paykel French door refrigerator and quartz countertops. First floor ensuite bedroom with sliding door to covered deck. Primary bedroom and third bedroom (both with ensuite bathrooms and large closets) on the second floor. Fourth bedroom and en-suite bath in the walkout lower level. Decks off main floor and second floor, patio on walk out level. Extra deep garage, 9’ ceilings, concrete board siding, Anderson windows and doors. Approximate energy cost of $2276 per HERC report. LED lighting inside and outside. Simply Stunning in every way.
- Type:
- Single Family
- Sq.Ft.:
- 4,330
- Status:
- Active
- Beds:
- 4
- Lot size:
- 0.31 Acres
- Year built:
- 2001
- Baths:
- 6.00
- MLS#:
- 2481101
- Subdivision:
- Saddlebrooke
ADDITIONAL INFORMATION
Welcome home to this gorgeous, well-maintained one-owner home in desirable Saddlebrooke Estates. As a former model home it was built with many custom upgrades. This 4 bedroom, 5.1 bath beauty features an upgraded kitchen equipped with an extra-large island and ample cabinetry. The main level includes a large formal dining room, a spacious home office for remote workers or anyone who needs their own quiet space, a formal living room for entertaining guests, and a beautiful open-hearth room with a see-through fireplace. The second floor is where you will find four generously sized bedrooms each with their own full bathroom. A spectacular primary suite with en-suite bathroom is a relaxing haven, with a stand-alone shower, jetted tub and a 16ft x 13ft walk in closet. The walk out basement includes a full kitchenette with a dining area, a vast entertainment space with built-in sound system, custom shelving, an acid-washed concrete floor and plenty of storage. There are 2 large decks- one off the main level and the other includes a covered area with a large hot tub. The decks and patio area (with built in fire pit) offer gorgeous views of the wooded backyard. Roofing material is energy saving thermoplastic polyolefin (TPO) with a transferrable warranty. Seller will pay for home warranty up to $750 dollars and provide 20k allowance toward upgrades
$429,000
7559 Belmont Drive Shawnee, KS 66227
- Type:
- Single Family
- Sq.Ft.:
- 2,050
- Status:
- Active
- Beds:
- 4
- Lot size:
- 0.22 Acres
- Baths:
- 2.00
- MLS#:
- 2479128
- Subdivision:
- Legacy Crossing
ADDITIONAL INFORMATION
First Floor Living in this better than new upgraded home. It's being offered for less than than the builder is selling the basic stripped down version of this same floor plan. Built in 2023 this all brick 4 bedroom 2 Bath ranch offering already done and paid for upgrades, which include a first class fenced yard, ceiling fans and more. Upon entry you'll be impressed with the tile floors, neutral colors and natural light. The open great room and kitchen concept makes it the perfect space for entertaining. The kitchen features granite counter tops, white cabinets, large pantry and a gas range to satisfy the chef in all of us. The spacious main bedroom offers a large walk-in closet, bathroom suite with soaking tub, shower, and dual sinks. Need to relax? Enjoy the pleasure under the fully covered east facing patio and chill in the comfort of the afternoon shade. Additionally, as a special bonus...take comfort in knowing you will be one of the few homes in the subdivision with it's own private tornado shelter. Yep, that's right, safety is only steps away, easily accessible and installed securely into the garage floor. Come and see this great home for, what is, a great value for the dollar.
- Type:
- Single Family
- Sq.Ft.:
- 3,761
- Status:
- Active
- Beds:
- 4
- Lot size:
- 0.29 Acres
- Year built:
- 2001
- Baths:
- 5.00
- MLS#:
- 2477457
- Subdivision:
- Highland Ridge
ADDITIONAL INFORMATION
Tons of space in this 2 story home with 4 traditional bedrooms upstairs plus additional office and den on their own floors! Great room is flooded with natural light with floor to ceiling windows and has a gas burning fireplace. Wood floors throughout kitchen, dining room and entry. Master bedroom has vaulted ceiling with ensuite with soaker tub, double vanity, shower, and large walk in closet. Second bedroom has a private bath. Third and fourth bedrooms have a Jack n Jill bath. Utility room is on the bedroom level/2nd floor. Full finished basement has rec room with wet bar, full bath, and non conforming bedroom. Don't miss the additional storage under the stairs and den. Walk out from kitchen onto to patio with pergola. Easy access to highways. Great schools, Neighborhood Pool, new Shawnee park just west of home off of 55th!
 |
| The information displayed on this page is confidential, proprietary, and copyrighted information of Heartland Multiple Listing Service, Inc. (Heartland MLS). Copyright 2024, Heartland Multiple Listing Service, Inc. Heartland MLS and this broker do not make any warranty or representation concerning the timeliness or accuracy of the information displayed herein. In consideration for the receipt of the information on this page, the recipient agrees to use the information solely for the private non-commercial purpose of identifying a property in which the recipient has a good faith interest in acquiring. The properties displayed on this website may not be all of the properties in the Heartland MLS database compilation, or all of the properties listed with other brokers participating in the Heartland MLS IDX program. Detailed information about the properties displayed on this website includes the name of the listing company. Heartland MLS Terms of Use |
The data displayed on this page is confidential, proprietary, and copyrighted data of Lawrence Multiple Listing Service, Inc., of the Lawrence, Kansas, Board of REALTORS®, Copyright © 2024. Lawrence Multiple Listings Service, Inc., and Xome do not make any warranty or representation concerning the timeliness or accuracy of the data displaying herein. In consideration for the receipt of the data on this page, the recipient agrees to use the data solely for the non-commercial purpose of identifying a property in which the recipient has a good faith interest in acquiring.
Shawnee Real Estate
The median home value in Shawnee, KS is $264,500. This is lower than the county median home value of $283,700. The national median home value is $219,700. The average price of homes sold in Shawnee, KS is $264,500. Approximately 69.99% of Shawnee homes are owned, compared to 26.43% rented, while 3.58% are vacant. Shawnee real estate listings include condos, townhomes, and single family homes for sale. Commercial properties are also available. If you see a property you’re interested in, contact a Shawnee real estate agent to arrange a tour today!
Shawnee, Kansas has a population of 64,840. Shawnee is more family-centric than the surrounding county with 40.17% of the households containing married families with children. The county average for households married with children is 38.73%.
The median household income in Shawnee, Kansas is $81,964. The median household income for the surrounding county is $81,121 compared to the national median of $57,652. The median age of people living in Shawnee is 38 years.
Shawnee Weather
The average high temperature in July is 88.5 degrees, with an average low temperature in January of 17.8 degrees. The average rainfall is approximately 41 inches per year, with 16.4 inches of snow per year.
