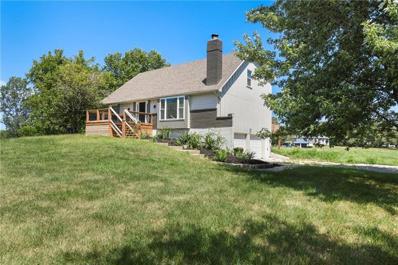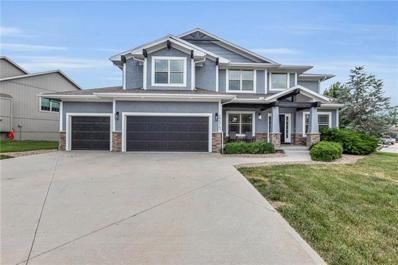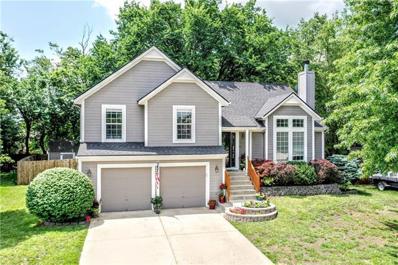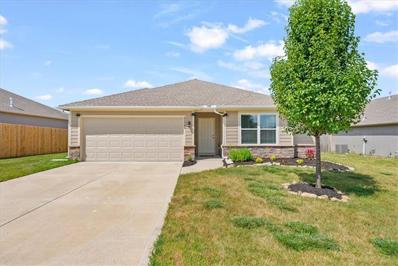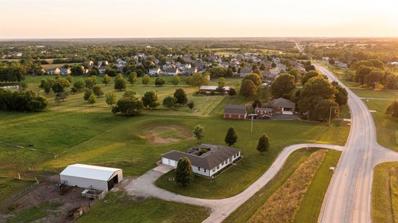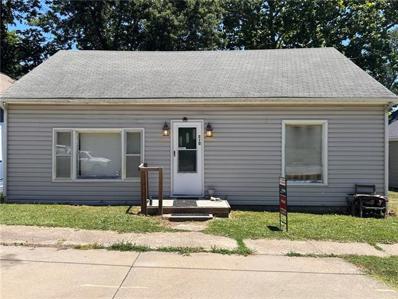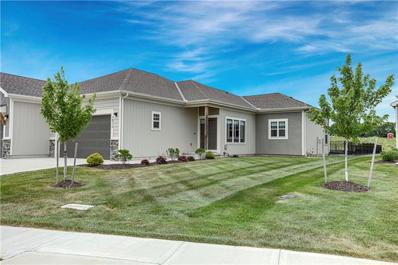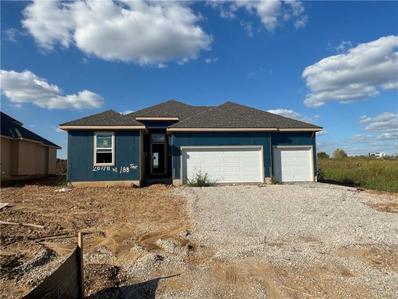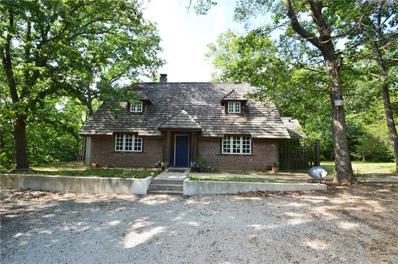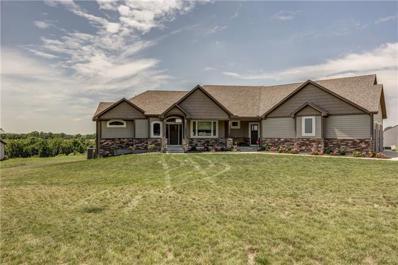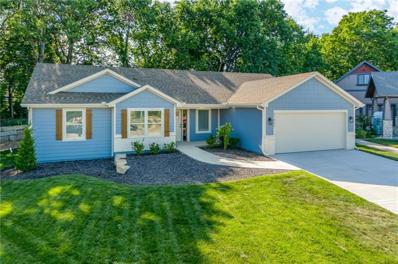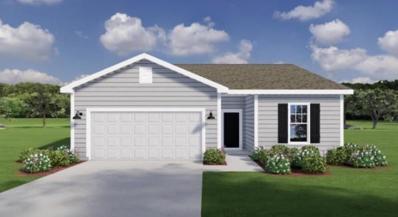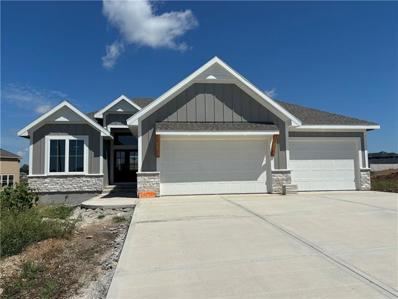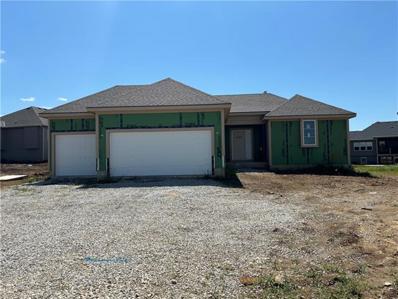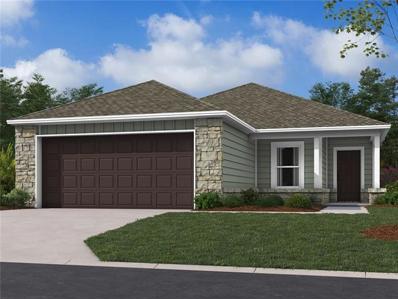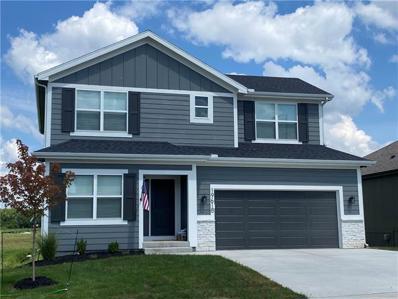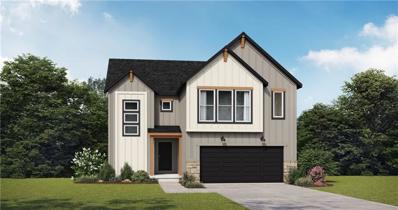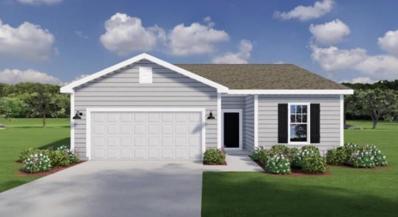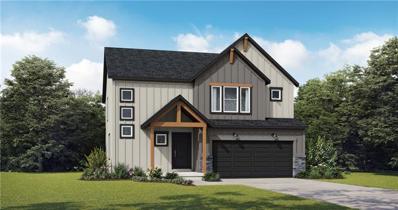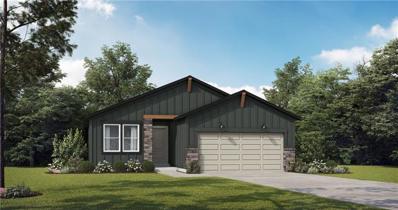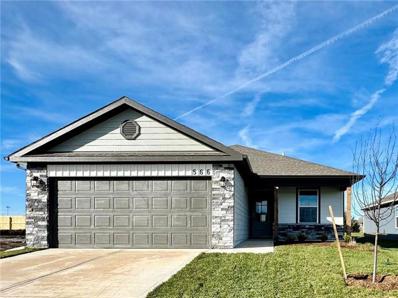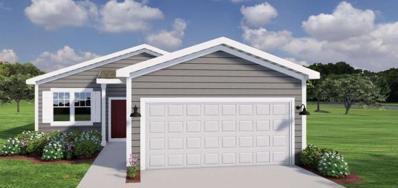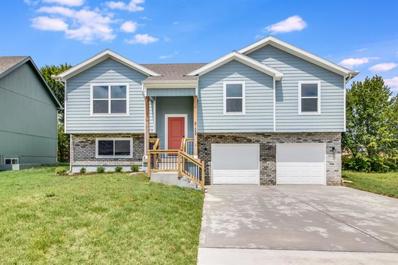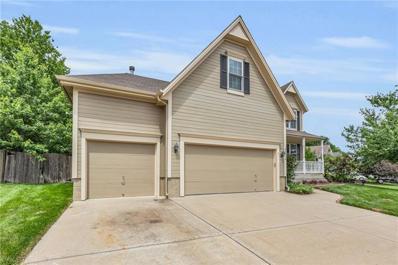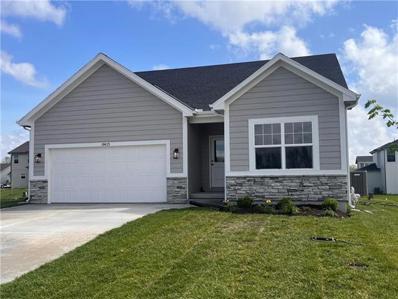Spring Hill KS Homes for Sale
- Type:
- Single Family
- Sq.Ft.:
- 2,880
- Status:
- Active
- Beds:
- 5
- Lot size:
- 2.5 Acres
- Year built:
- 1978
- Baths:
- 3.00
- MLS#:
- 2495981
- Subdivision:
- Other
ADDITIONAL INFORMATION
Improved Price, come enjoy your own private spot in Johnson County in wonderful Spring Hill. 2.5 acres +- to spread out on, build that shop, or even have some animals. Remodeled 1.5 story house with fresh colors, new fixtures throughout, flooring, paint inside and out, new front deck, new back deck, new Furnace, Water Heater, and more. You will enjoy the open vaulted living room area and how open it feels, with the fireplace as a focal point and wood burning fireplace insert stays too. Kitchen features new cabinets, Convection/Air Fry Oven, Quartz tops and new stainless appliances. New Septic tank too. Seller provided Home Warranty, home has even been pre-inspected with repairs made. Just off of Woodland Rd on a dead end street outside of city limits. Don't miss this one. Owner/Agent
- Type:
- Single Family
- Sq.Ft.:
- 3,666
- Status:
- Active
- Beds:
- 5
- Lot size:
- 0.26 Acres
- Year built:
- 2014
- Baths:
- 5.00
- MLS#:
- 2495094
- Subdivision:
- Prairie Ridge At Spring Hill
ADDITIONAL INFORMATION
Price Improvement! Spectacular home with inground Pool! This rare 2 story boosts 5 full bedrooms, 4.5 bathrooms. There is a great office/flex space when you come in the house to be used to entertain or work from home! New basement full finish in the last year, that gives an additional 900 sq ft which has living room space with a bar area, bedroom and bathroom! Main floor Maple flooring redone last month and IVP flooring basement and second floor. The outdoor space is very private and inviting to enjoy your own pool. Finished patio space to enjoy BBQ and relaxing, you won't want to miss out on this home!!
- Type:
- Single Family
- Sq.Ft.:
- 2,778
- Status:
- Active
- Beds:
- 5
- Lot size:
- 0.22 Acres
- Year built:
- 2001
- Baths:
- 3.00
- MLS#:
- 2495008
- Subdivision:
- Victory Woods
ADDITIONAL INFORMATION
This home is absolutely charming! Located in Spring Hill, you have the small town feel with being close to the greater Kansas City amenities...close to I-35. The kitchen is updated and offers stainless steel appliance, wood floors, and granite countertops. The vaulted ceilings and a cozy fireplace are the perfect touch in the living room.The updated kitchen This FIVE bedroom home has plenty of room for everyone! The primary suite has a tiled shower and dual vanity and walk-in closet. Check out the hall bath that has been updated with a beautiful tiled shower and floor. The walk-out lower level offers a family room, private bedroom and third bathroom. Head out to the backyard and you will be greeted by a privacy fence, storage shed and a newer wooden deck. The roof is about four years old. Bring on summer since this home is located near the Spring Hill Aquatic Center featuring slides and a lazy river. Schedule a showing today!
- Type:
- Single Family
- Sq.Ft.:
- 1,600
- Status:
- Active
- Beds:
- 4
- Lot size:
- 0.17 Acres
- Year built:
- 2021
- Baths:
- 2.00
- MLS#:
- 2495384
- Subdivision:
- Oak Woods
ADDITIONAL INFORMATION
WELCOME TO THIS WELL-MAINTAINED RANCH-STYLE HOME! BUILT in 2021, featuring 4 bedrooms and 2 bathrooms. This bright and inviting home boasts a lot of natural light throughout. The spacious, open floor plan includes a nice living area perfect for gatherings, all on a single level with NO STAIRS. The kitchen features stainless steel appliances and a walk-in pantry, while the master bedroom offers a private bathroom and a walk-in closet. A conveniently located laundry room adds to the home's functionality. Step outside to the covered patio, ideal for relaxation and outdoor entertainment. The seller has taken excellent care of this move-in-ready home. Don’t miss your chance to own this beautiful, stair-free property. Schedule a showing today!
- Type:
- Single Family
- Sq.Ft.:
- 2,184
- Status:
- Active
- Beds:
- 3
- Lot size:
- 10.14 Acres
- Baths:
- 2.00
- MLS#:
- 2495330
- Subdivision:
- Other
ADDITIONAL INFORMATION
If a home on 10 +/- acres in Johnson County, Kansas where your horses can run free is what you've been looking for, then don't wait! These 10 +/- acres are jam-packed full of amazing living! Located on 199th Street in Spring Hill, Kansas, with blacktop frontage, a nice home waiting for your touch, a 30'x60' barn, pond, and lush pasture for the horses to run! The home is 2,184 square feet of living space that includes 3 large bedrooms and 2 baths on the main floor, a massive clean unfinished basement to grow your space or start your canning operation from the established garden, a large 2 car garage, and an open concept for the living room, dining room, and spacious kitchen. There is a large concrete floor mudroom just off of the garage perfect for all your family's shoes, jackets, and backpacks! The house also includes a green room for the garden plants in the winter! Last but not least, the house includes a central vac system, talk about a luxury instead of bending over with a dustpan! Outside the home, you will find a 30'x60' pole barn perfectly created for the horse person! Inside you will find multiple stalls, a feed room, and a tack room for your equipment. A stall has been used for chickens currently, but you could easily add another horse stall or continue to collect those farm-fresh eggs we all dream of frying up in the morning! The established garden is amazing! Multiple raised garden beds for you to grow your own food and arches with grape vines currently producing grapes. Truly one of a kind! In the back of the property, you will find a well-taken care of grass pasture for horses, a riding arena that is well-used, and a pond surrounded by trees. Bring the family, horses, chickens, and a creative mind to make it your own!
- Type:
- Single Family
- Sq.Ft.:
- 1,132
- Status:
- Active
- Beds:
- 2
- Lot size:
- 0.09 Acres
- Year built:
- 1910
- Baths:
- 2.00
- MLS#:
- 2494767
- Subdivision:
- Spring Hill
ADDITIONAL INFORMATION
***Back On The Market*** No fault of the seller*** No inspections were done*** This charming house is within walking distance of historic downtown Spring Hill. You will step into the spacious living room when you enter the home. Just beyond the living room is a main floor bedroom. The kitchen has tile flooring for easy clean up with a gas stove that is staying. The upstairs features a 3rd non-conforming bedroom that could also serve as an office space. The attic space is great for storage and has a wood floor. The vinyl siding ensures low maintenance. Additionally, the sewer line was replaced last year.
- Type:
- Other
- Sq.Ft.:
- 1,928
- Status:
- Active
- Beds:
- 4
- Lot size:
- 0.15 Acres
- Year built:
- 2021
- Baths:
- 3.00
- MLS#:
- 2494511
- Subdivision:
- Boulder Springs
ADDITIONAL INFORMATION
Better than New and with a finished basement! Two bedrooms on the main level - or one bedroom and an office and two bedrooms in the lower level or one bedroom and an office! The Cottonwood by Authentic Homes. Maintenance provided living in the Villas in Boulder Springs. All window coverings are in, Upgrades throughout, Great covered patio with lighting, large yard with metal fence already in! Master and 2 BR/ Office on the main level! Large kitchen with island, stainless steel appliances, pantry and eating area. Living room with fireplace opens up to the covered patio. Spacious master suite and dual vanities, large shower and walk in closet. Light filled secondary bath and 2nd full bath on the main level. Lower level features a family room and 2 more bedrooms and bath. Great storage space included. Boulder Springs has a swimming pool, firepit and walking trails. Directions: 69 Hwy to 199th Street exit, West to Emerald, Right to 196th Street.
- Type:
- Single Family
- Sq.Ft.:
- 1,573
- Status:
- Active
- Beds:
- 3
- Lot size:
- 0.26 Acres
- Baths:
- 2.00
- MLS#:
- 2493782
- Subdivision:
- Dayton Creek
ADDITIONAL INFORMATION
Brand NEW by Gianni Homes. The Artesa Lot 288. Where style, livability and affordability all come together!! 3 Bedroom, 2 bath open Ranch plan offers 1573 sqft on the main level. Extra deep 3rd car bay is ideal for all the toys. Three- sided Covered patio with view door from breakfast area and Primary suite. Hardwoods in Living room, Kitchen & Breakfast room. Tile floors in Primary Bathroom & Guest Bathroom. 687 sqft in basement that can be finished. Perfect time to make this yours...make all the selections. This home is at foundation stage. Completion date is scheduled for December.
- Type:
- Single Family
- Sq.Ft.:
- 2,402
- Status:
- Active
- Beds:
- 2
- Lot size:
- 19.42 Acres
- Year built:
- 2006
- Baths:
- 4.00
- MLS#:
- 2494648
- Subdivision:
- Other
ADDITIONAL INFORMATION
Incredible opportunity. One of a kind property. This property was designed with self-reliance in mind. Gardens, wildlife, a beautiful creek, and privacy are yours. The main-floor master bedroom has 2 full bathrooms, and closets for each. One closet has access to the storm shelter under the house. Single level living (laundry on main level) with a 2nd bedroom and study/non-conforming 3rd bedroom upstairs. 19+ acres, 7 outbuildings, raised beds for gardening, fruit orchard - must see to believe. Kitchen has commercial-grade stainless steel appliances, granite countertops, a pot filler over the stove, trash compacter, custom wine rack, island, plenty of cabinet storage, and tile floors. Home has multiple propane tanks - one for the house/barn and one for the outbuildings. A whole house generator supplies back-up power to the house, if needed. 1st floor doors are mostly wheelchair width, as is one of the shower doors on one of the mbr bathroom. Lot of trees - hickory, oak, redbud, maple, elm, hackberry - this home was designed to bring the outdoors in and vice-versa. It's an amazing property!
- Type:
- Single Family
- Sq.Ft.:
- 4,180
- Status:
- Active
- Beds:
- 5
- Lot size:
- 6 Acres
- Year built:
- 2019
- Baths:
- 5.00
- MLS#:
- 2494370
- Subdivision:
- Other
ADDITIONAL INFORMATION
Welcome to this amazing home in the Spring Hill school district! This home sits on a beautiful 6 acres in a very quiet area. This home features a HUGE amount of space at 4,180 sq ft. You will want to check out this Large kitchen that features Granite counter tops, Custom stained cabinets, fireplace, walk in pantry and stainless appliances! This kitchen is a chefs dream for entertaining. Dining area includes a custom ceiling with wood features. There is a HUGE amount of dining space for your large family gatherings. Off the kitchen is a cozy hearth room that includes a fireplace to snuggle up and read your favorite book. Massive Treks deck off kitchen area with its own fireplace also ! Main floor Primary bedroom has tons of sqft that includes walk in closet and full bath. Wait until you check out this primary bath! Bath includes a MASSIVE tiled shower with 2 entrances, large bathtub, 2 vanity areas, and all tile. Main level also includes another bedroom with a full bath. Basement level has a large family room that has a fireplace for all your family events. Large Wet bar with granite counters, space for beverage fridge, cabinets, island and a dining space (or pool table area which it is currently used for) 3 more large bedrooms and 2 full baths. Don't forget about the walk out to a covered patio area with French doors. Home also features a HUGE storage area. 30x60 Outbuilding with oversized doors for boaters and RV owners. Outbuilding has power, water and waste dump for RVs. Doors 20x14 and 12x12 This family is downsizing or they would stay forever. The quiet location is so peaceful and lots of land for your gardening or animal needs. **** GOOGLE MAPS SHOWS AIRPORT ACROSS THE STREET THERE IN NOT A AIRPORT****
- Type:
- Single Family
- Sq.Ft.:
- 2,208
- Status:
- Active
- Beds:
- 3
- Lot size:
- 0.25 Acres
- Baths:
- 3.00
- MLS#:
- 2494334
- Subdivision:
- Heritage Glen
ADDITIONAL INFORMATION
Better than NEW home barely lived in. This beauty features 3 bedrooms plus an office with a finished basement and 3 bathrooms. Main floor has an OPEN FLOOR PLAN with large island with Quartz countertops, large pantry, large laundry room, wood beam over dining area, and a master bedroom, guest room, and office. Basement is finished with a large rec area, full bathroom, and large bedroom, and lots of storage. Some of the EXTRAS-- CENTRAL VAC and SMART SPRINKLER SYSTEM. This gorgeous home has been well maintained and is located on a culdesac and backs to park with a tree line offering privacy.
- Type:
- Single Family
- Sq.Ft.:
- 1,636
- Status:
- Active
- Beds:
- 3
- Lot size:
- 0.13 Acres
- Baths:
- 2.00
- MLS#:
- 2493504
- Subdivision:
- Dayton Creek
ADDITIONAL INFORMATION
Look no further...Affordability & Quality in Southern Johnson!! Lot 123 The Magnolia by Ashlar Homes. Enjoy main level living in this 3 bedroom, 2 bath home that features 9-foot main level ceilings, quartz countertops in the kitchen with tiled backsplash, fireplace with wood-stained mantle, LVP flooring throughout entry, kitchen, dining, and great room. The kitchen is spacious with an island and walk-in pantry. The primary suite bathroom has a shower, double vanity, linen closet, and large closet. Live in desirable Dayton and enjoy all the fantastic amenities plus lawn mowing and snow removal included in a low monthly HOA. Home is at permitting stage. 7.26 Pictures are of another Magnolia in a direct community.
- Type:
- Single Family
- Sq.Ft.:
- 2,645
- Status:
- Active
- Beds:
- 4
- Lot size:
- 0.24 Acres
- Baths:
- 3.00
- MLS#:
- 2493480
- Subdivision:
- Dayton Creek
ADDITIONAL INFORMATION
Lot 267 Newport Reverse by Wheeler Homes is a must see! Calling all car enthusiasts!!! Beautiful double door entry, open floor plan with soaring ceilings, stone to mantle Fireplace and a covered deck. This home is made for entertaining, plenty of space on the main level for gatherings and a daylight lower level rec room. Beautiful master suite w access from Master closet to laundry room. Lower Level has 2 more beds and full bath. 4 car garage big enough for boat! You can tour the Model at 19024 Theden St. Price does not reflect all upgrades shown in the Model. Fantastic amenities: Luxury Pool, Fitness Center, Tot Park, Basketball Court, Pickleball, Walking Trail, Picnic Pavilion, Putting Green & Water Park! Dayton Creek Elementary. Come tour our 7 Models from 11-5 Monday- Saturday and 12-5 Sunday.
- Type:
- Single Family
- Sq.Ft.:
- 2,030
- Status:
- Active
- Beds:
- 3
- Lot size:
- 0.31 Acres
- Year built:
- 2023
- Baths:
- 3.00
- MLS#:
- 2493544
- Subdivision:
- Dayton Creek
ADDITIONAL INFORMATION
Lot 272 Seabrook II by Gianni Homes. Value packeted house with upgrades of much more expense homes. We love the cathedral ceiling on the main level. This Reverse plan offers -3 Bedroom (2 bedrooms main level and 1 down with option for 4th Bedroom in lower level. 2nd egress already there.). Hardwoods in Great Room, Kitchen & Breakfast room. Oversized granite island overlooks breakfast area. Wall of windows on backside. Covered Patio. Still time to make your own selections. More pictures coming has we get further along. October Occupancy. Walk to Dayton Creek Elementary. Unbelievable amenities are in and will be enjoyed by all.
- Type:
- Single Family
- Sq.Ft.:
- 1,233
- Status:
- Active
- Beds:
- 3
- Lot size:
- 0.15 Acres
- Year built:
- 2024
- Baths:
- 2.00
- MLS#:
- 2489811
- Subdivision:
- Wiswell Farms
ADDITIONAL INFORMATION
***HOME IS UNDER CONSTRUCTION*** Ask about our current builder and lender incentives! will be move-in ready by Sept 2024. The gorgeous Armstrong plan is full of curb appeal with its welcoming covered front porch and front yard landscaping. This one-story ranch-style home (slab on grade - no basement) features an open floor plan with 3 bedrooms, 2 bathrooms, and an expansive family room. Also enjoy a cozy breakfast/dining area, and a beautiful kitchen equipped with energy-efficient stainless-steel appliances, generous counter space, and roomy pantry.
- Type:
- Single Family
- Sq.Ft.:
- 1,871
- Status:
- Active
- Beds:
- 3
- Lot size:
- 0.16 Acres
- Year built:
- 2024
- Baths:
- 3.00
- MLS#:
- 2493454
- Subdivision:
- Boulder Springs
ADDITIONAL INFORMATION
The Chayce 2 story home by Shepard Homes was the Grand award winner for Distinctive Design in the Parade of homes! The Chayce on Lot 131 will be ready in January! This beauty is a 2-story, 3 bedroom, 2.5 bath, 2 car garage with an office on the main floor.. Center island kitchen with SS appliances and custom cabinets. Tons of windows in the great room to let the sun shine in. Stylish, all the comforts and you can't beat it for the price! Work from home in the private front office. Primary suite with large walk in closet and dual sinks and huge shower. Large secondary bedrooms with large closets. 1 Gb Fiber Internet available. AND, the option to finish out the basement with a 4th bedroom, full bath and additional living area. You get it all with this plan!
- Type:
- Single Family
- Sq.Ft.:
- 2,067
- Status:
- Active
- Beds:
- 4
- Lot size:
- 0.23 Acres
- Year built:
- 2024
- Baths:
- 3.00
- MLS#:
- 2493334
- Subdivision:
- Foxwood Ranch
ADDITIONAL INFORMATION
Fan Favorite 2 Story - The Marmalade - so much space for your money! This home is in permitting stage with the city - has not broken ground - completion around January-February. CHOOSE the Colors and Decor Finishes that suit your style! Nothing beats new! Visit the fabulous Foxwood Ranch community and you'll know you want to CALL IT HOME! This Classic 2 Story with on-point Modern Farmhouse Finishes could be all yours! With over 2,000 square feet you'll have all the room you need with a spacious main level living area and super functional upper level layout! You'll feel spoiled with the large primary suite and XL walk-in closet! The kitchen has a large island that overlooks the dining area and great room - perfect for everyone! Enjoy 4 Bedrooms all together on the Upper Level, 2.5 Baths, and Room to Grow! WANT A FINISHED LOWER LEVEL with 5th Bedroom and another Full Bath? Choose to finish around 694 more square feet if you'd like! Enjoy the Foxwood Olympic Sized Pool with Reef Deck, and Park-Like Play Area for the rest of the SUMMER if you Claim This Home As Yours! Oh, and Don't Miss those Spectacular Foxwood Ranch Sunsets!***Pictures of previous Marmalade*** Contract Listing Agent For More Information.
- Type:
- Single Family
- Sq.Ft.:
- 1,636
- Status:
- Active
- Beds:
- 3
- Lot size:
- 0.16 Acres
- Baths:
- 2.00
- MLS#:
- 2493280
- Subdivision:
- Dayton Creek
ADDITIONAL INFORMATION
Ashlar Homes Lot 121 The Magnolia traditional floorplan features 1665 square feet, 3 bedrooms and 2 full baths. Kitchen boasts quartz countertops, tile backsplash, pantry, island and great cabinet space. Primary suite bathroom has shower, walk in closet, and double vanity. Great room with LVP flooring that extends through the dining area, kitchen and laundry room. 12 x 12 patio. Builder 1 year warranty plus 10 year structural warranty provided. Maintenance Provided Living. Home is at permitting stage. No Basement Pictures are of another Magnolia in different community. Home IS A PERMITTING STAGE 7.26
- Type:
- Single Family
- Sq.Ft.:
- 2,251
- Status:
- Active
- Beds:
- 4
- Lot size:
- 0.24 Acres
- Year built:
- 2024
- Baths:
- 3.00
- MLS#:
- 2493178
- Subdivision:
- Foxwood Ranch
ADDITIONAL INFORMATION
June Basswood is claimed pending signed contract! Make sure you are on the list and met with Shelly to choose decor selections and be ready for the next Basswood announced around August! Highly Acclaimed BASSWOOD XL 2 Story that can likely close around the first of the year! This fan favorite 2 Story gives you over 2,200 square feet of pure joy with its super functional layout that was designed with your everyday living needs top of mind! In addition to 4 bedrooms and 2.5 baths, this fabulous plan has a designated HOME OFFICE & a "Learning or Relaxing" Lounge in the Upper Level Common Area! WANT A FINISHED LOWER LEVEL with 5th Bedroom and another Full Bath? Choose to finish around 694 more square feet if you'd like! CHOOSE YOUR COLORS & Decor Finishes that suit your style! Nothing beats new! Visit the fabulous Foxwood Ranch community and you'll know you want to call it home! Enjoy the Foxwood Olympic Sized Pool with Reef Deck, and Park-Like Play Area ALL SUMMER if you Claim This Home As Yours! Oh, and Don't Miss those Spectacular Foxwood Ranch Sunsets! Contact listing agent directly for more information! *This home has not broken ground! Picture of previously sold Basswood.
- Type:
- Single Family
- Sq.Ft.:
- 2,319
- Status:
- Active
- Beds:
- 3
- Lot size:
- 0.24 Acres
- Year built:
- 2024
- Baths:
- 3.00
- MLS#:
- 2493172
- Subdivision:
- Foxwood Ranch
ADDITIONAL INFORMATION
Everyone LOVES the Functional Space in a TUPELO and this one comes with a Finished Lower Level - Unless you Choose Not to Finish the Basement and SAVE More Money! Stunning 3 BEDROOM REVERSE RANCH with FINISHED LOWER-LEVEL BASEMENT - The Tupelo - is the epitome of function and charm! Choose to Not Finish the lower level and purchase at a lower price! This home is in permitting stage with the city - has not broken ground - completion around February. CHOOSE the Colors and Decor Finishes that suit your style! Nothing beats new! Visit the fabulous Foxwood Ranch community and you'll know you want to CALL IT HOME! Enjoy the Foxwood Olympic Sized Pool with Reef Deck, and Park-Like Play Area For the Rest of SUMMER if you Claim This Home As Yours! Oh, and Don't Miss those Spectacular Foxwood Ranch Sunsets!
- Type:
- Single Family
- Sq.Ft.:
- 1,735
- Status:
- Active
- Beds:
- 4
- Lot size:
- 0.14 Acres
- Year built:
- 2024
- Baths:
- 2.00
- MLS#:
- 2493051
- Subdivision:
- Wiswell Farms
ADDITIONAL INFORMATION
***THIS HOME IS CURRENTLY AT FOUNDATION STAGE***It will be ready mid SEP. Ask about our current builder and lender incentives! The gorgeous Cypress II plan is full of curb appeal with its welcoming covered front porch and front yard landscaping. This one-story ranch-style home (slab on grade - no basement) features an open floor plan with 4 bedrooms, 2 bathrooms, and an expansive family room. Also enjoy a cozy breakfast/dining area, and a beautiful kitchen equipped with energy-efficient stainless-steel appliances, generous counter space, and roomy pantry.
- Type:
- Single Family
- Sq.Ft.:
- 1,350
- Status:
- Active
- Beds:
- 3
- Lot size:
- 0.15 Acres
- Baths:
- 2.00
- MLS#:
- 2491923
- Subdivision:
- Dayton Creek
ADDITIONAL INFORMATION
Sold Before Processed! Ashlar Homes Lot 122 The Aspen floorplan features 1665 square feet, 3 bedrooms and 2 full baths. Kitchen boasts quartz countertops, tile backsplash, pantry, island and great cabinet space. Primary suite bathroom has shower, walk in closet, and double vanity. Great room with LVP flooring that extends through the dining area, kitchen and laundry room. Covered patio. Builder 1 year warranty plus 10 year structural warranty provided. Maintenance Provided Living. lawn & snow taken care of.
- Type:
- Single Family
- Sq.Ft.:
- 1,780
- Status:
- Active
- Beds:
- 3
- Lot size:
- 0.2 Acres
- Year built:
- 2024
- Baths:
- 3.00
- MLS#:
- 2491810
- Subdivision:
- Oak Woods
ADDITIONAL INFORMATION
Welcome to the Whitney II. Main level has large great room and is open to the kitchen with center island, quartz counters, stainless appliances, and pantry. Master bedroom has a walk in closet and bathroom with double vanity with quartz counter. Finished basement has large family room and 1/2 bath. Extra deep garage has tons of room for all your toys and extra storage.
- Type:
- Single Family
- Sq.Ft.:
- 3,004
- Status:
- Active
- Beds:
- 3
- Lot size:
- 0.32 Acres
- Year built:
- 2001
- Baths:
- 4.00
- MLS#:
- 2491295
- Subdivision:
- Victory Woods
ADDITIONAL INFORMATION
Gorgeous in-ground POOL! A lot to love with this home! Beautiful 2 story boasts bedroom level laundry room, oversized master bedroom with huge walk in closet, master suite w/ jetted tub, main level hardwood floors, dining area in kitchen area as well as a Formal dining room. 3 car garage with overhead storage space, privacy fence, storage shed, professionally installed in-ground POOL. LARGE finished basement w/ WET BAR, egress window and full bath provide an easy fix for an optional 4th bedroom. Perfect time to beat the upcoming heat with the oasis in the backyard! Don't miss out on this one!
- Type:
- Single Family
- Sq.Ft.:
- 2,229
- Status:
- Active
- Beds:
- 4
- Lot size:
- 0.16 Acres
- Year built:
- 2023
- Baths:
- 3.00
- MLS#:
- 2491551
- Subdivision:
- Boulder Springs
ADDITIONAL INFORMATION
MOVE IN READY! The Pelham Park reverse home by Century Homes Inc on Lot 128. This new open reverse plans offer 4 bedroom/ 3 baths and 2 car garage. This floorplan has it all - two bedrooms on the main as well as an office and laundry room. The kitchen includes a pantry with custom cabinets and granite topped island. Gas fireplace in the great room area. The primary suite has plenty of space and includes dual sinks and large walk in shower. The 2nd bedroom on the main level has great light and is spacious. The eating area opens up to a nice covered patio. ! Downstairs is a large rec room area with two additional bedrooms and bathroom. Don't overlook the unfinished storage area.
 |
| The information displayed on this page is confidential, proprietary, and copyrighted information of Heartland Multiple Listing Service, Inc. (Heartland MLS). Copyright 2024, Heartland Multiple Listing Service, Inc. Heartland MLS and this broker do not make any warranty or representation concerning the timeliness or accuracy of the information displayed herein. In consideration for the receipt of the information on this page, the recipient agrees to use the information solely for the private non-commercial purpose of identifying a property in which the recipient has a good faith interest in acquiring. The properties displayed on this website may not be all of the properties in the Heartland MLS database compilation, or all of the properties listed with other brokers participating in the Heartland MLS IDX program. Detailed information about the properties displayed on this website includes the name of the listing company. Heartland MLS Terms of Use |
Spring Hill Real Estate
The median home value in Spring Hill, KS is $225,300. This is lower than the county median home value of $283,700. The national median home value is $219,700. The average price of homes sold in Spring Hill, KS is $225,300. Approximately 73.83% of Spring Hill homes are owned, compared to 22.57% rented, while 3.6% are vacant. Spring Hill real estate listings include condos, townhomes, and single family homes for sale. Commercial properties are also available. If you see a property you’re interested in, contact a Spring Hill real estate agent to arrange a tour today!
Spring Hill, Kansas has a population of 6,064. Spring Hill is more family-centric than the surrounding county with 43.31% of the households containing married families with children. The county average for households married with children is 38.73%.
The median household income in Spring Hill, Kansas is $67,992. The median household income for the surrounding county is $81,121 compared to the national median of $57,652. The median age of people living in Spring Hill is 32.3 years.
Spring Hill Weather
The average high temperature in July is 87.7 degrees, with an average low temperature in January of 19.6 degrees. The average rainfall is approximately 41 inches per year, with 9 inches of snow per year.
