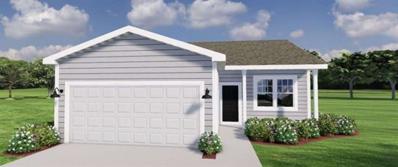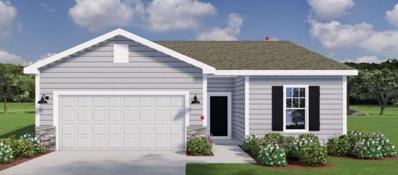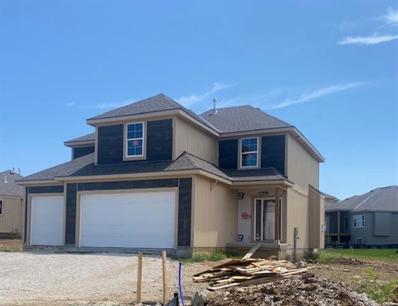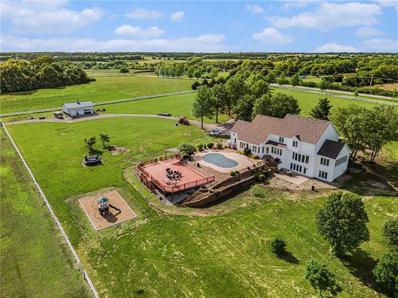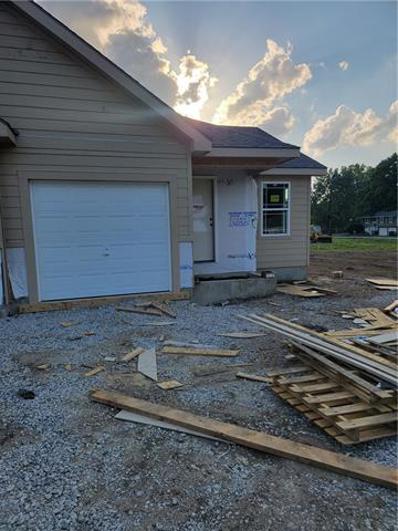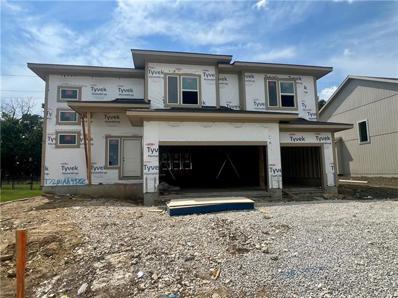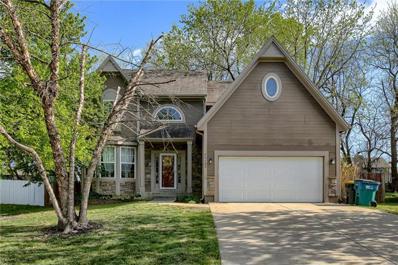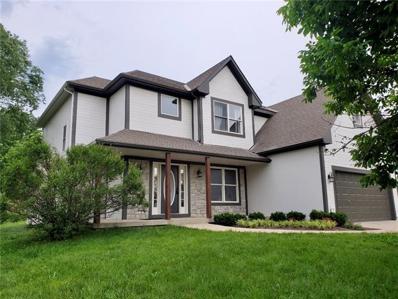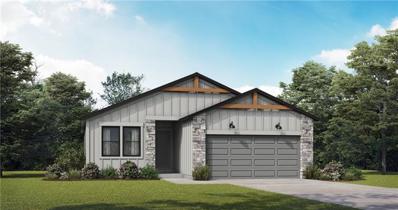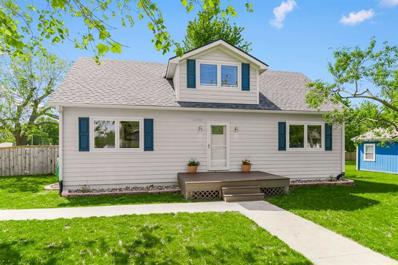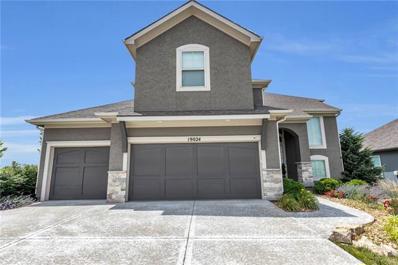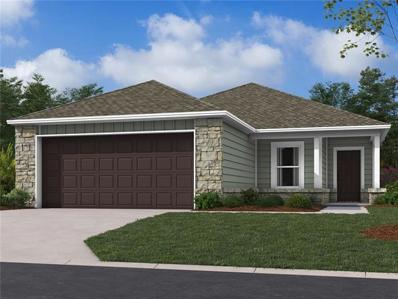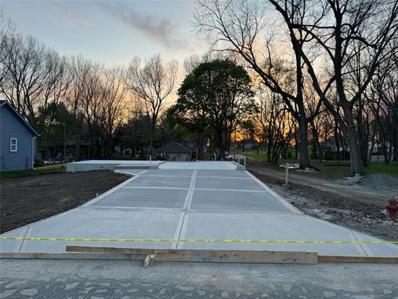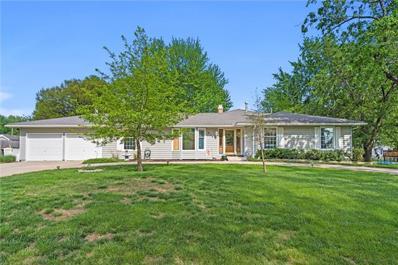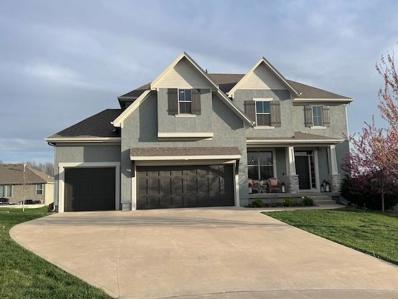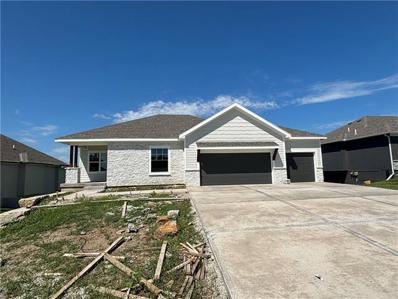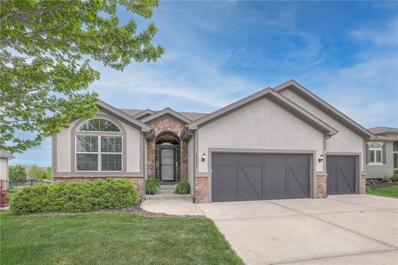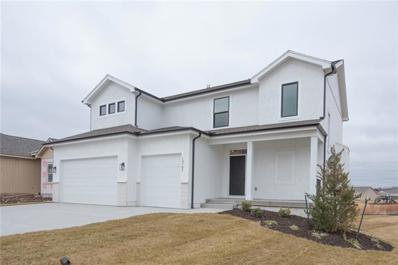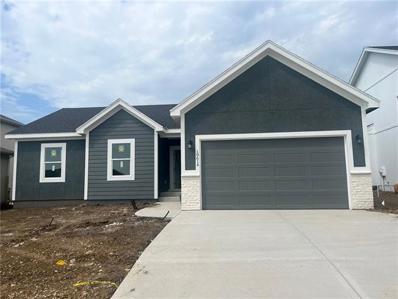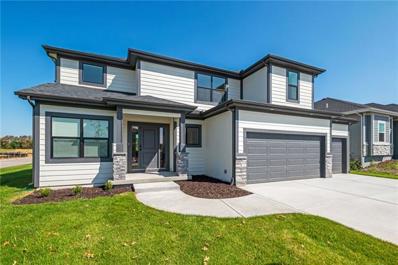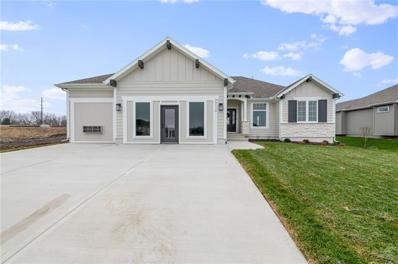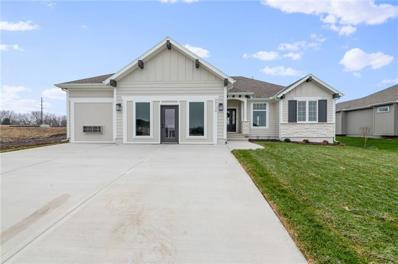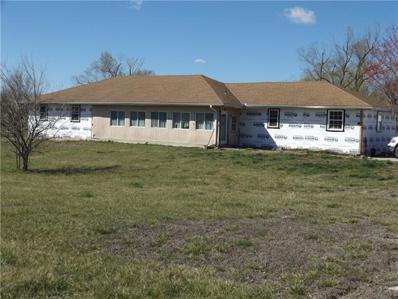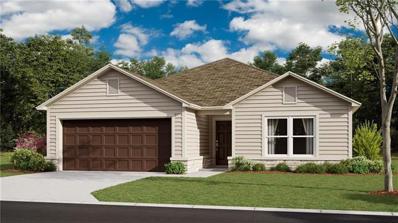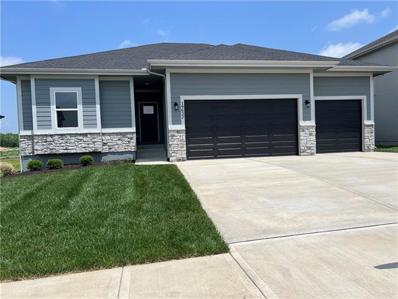Spring Hill KS Homes for Sale
- Type:
- Single Family
- Sq.Ft.:
- 1,350
- Status:
- Active
- Beds:
- 3
- Lot size:
- 0.15 Acres
- Baths:
- 2.00
- MLS#:
- 2487356
- Subdivision:
- Dayton Creek
ADDITIONAL INFORMATION
Bazinga!!! A home with 3 bedrooms, 2 baths just under $300K in southern Johnson County!! Lot 145 The Aspen by Ashlar Homes will be ready early fall. Don't miss out on the amazing opportunity to own in thriving Dayton Creek! Stainless Steel Appliances. Covered Patio. LVP flooring & so much more!! Lawn care & Snow removal done for you! Home is at permitting stage. Enjoy all the fantastic amenities Dayton Creek has to offer: : Luxury Pool, Fitness Center, Tot Park, Basketball Court, Pickleball, Walking Trail, Picnic Pavilion, Putting Green & Water Park! New Dayton Creek Elementary. 7 Models to Tour at Dayton Creek.
- Type:
- Single Family
- Sq.Ft.:
- 1,636
- Status:
- Active
- Beds:
- 3
- Lot size:
- 0.17 Acres
- Baths:
- 2.00
- MLS#:
- 2487324
- Subdivision:
- Dayton Creek
ADDITIONAL INFORMATION
Make owning a home reality!! Lot 126 "The Magnolia" by Ashlar Homes— where luxury meets affordability. Enjoy main level living in this 3 bedroom, 2 bath home that features 9-foot main level ceilings, laminate waterfall countertops in the kitchen with tiled backsplash, fireplace with stained mantle, LVP flooring throughout entry, kitchen, dining, and great room. The kitchen is spacious with an island and walk-in pantry. The primary suite bathroom has a shower, double vanity, linen closet, and large closet. Lawn care & Snow removal done for you! Community amenities will include a swimming pool, water park, fitness center, putting green, Pickleball, basketball, picnic pavilion, tot park, and trails.
- Type:
- Single Family
- Sq.Ft.:
- 2,071
- Status:
- Active
- Beds:
- 3
- Lot size:
- 0.32 Acres
- Baths:
- 3.00
- MLS#:
- 2489765
- Subdivision:
- Dayton Creek
ADDITIONAL INFORMATION
The Anthem 2 Story by Wheeler Homes. Lot 273 The beautiful exterior provides a wonderful display of simply amazing style. Just shy of 2100 square foot this layout offers plenty of rooms, including 3 bedrooms and 2.5 bathrooms. The main level features an open concept design, flowing from the great room and breakfast room into the gourmet kitchen and out onto the back patio. There is also a multi-purpose room on the main level which can double as a study or kids' playroom plus 3 car garage. The upstairs provides the main bedrooms, including the primary suite with the dual vanity bath, walk-in shower & walk closet. There is an option to finish basement with 4th Bedroom, Bath & Rec room or options for 4th Bedroom upstairs when custom building. 5.28 Framing stage
- Type:
- Single Family
- Sq.Ft.:
- 8,030
- Status:
- Active
- Beds:
- 7
- Lot size:
- 20 Acres
- Year built:
- 2000
- Baths:
- 6.00
- MLS#:
- 2489236
- Subdivision:
- Other
ADDITIONAL INFORMATION
Embrace the tranquility of countryside living on this 20-acre property, featuring a beautiful 7-bedroom 6-bathroom home situated on green pastures. The floor to ceiling windows found throughout the main floor offer panoramic views of the the porperty including your spacious swimming pool, custom built deck, fully-stocked private pond and in the evening beautiful sunsets. The main floor is perfect for entertaining featuring an open floor plan, spacious kitchen with custom built cabinets, sitting room, living room with walkout access directly to your pool and deck! The master bedroom and on-suite and laundry are also on the main floor for true one level living. Four additional bedrooms, 2 full bathrooms are nestled upstairs. Downstairs features guest quarters with another full kitchen, game room, 2 additional bedrooms, hobby room, media room, bathroom lots of storage and walkout basement. Need to unwind after a long day at work, well here all you'll need to do is walk out to your fully stocked pond for endless hours of fishing and tranquility. The property includes 3 Morton buildings equipped with water, electricity, horse stalls, and livestock housing. Discover the joy of country life, retreating from the bustle of city life, while still being within minutes from the City of Olathe. Experience this majestic property for yourself, schedule a private showing today.
- Type:
- Other
- Sq.Ft.:
- 1,129
- Status:
- Active
- Beds:
- 2
- Lot size:
- 0.15 Acres
- Year built:
- 2024
- Baths:
- 1.00
- MLS#:
- 2485684
ADDITIONAL INFORMATION
New construction 1/2 duplex, 2 bedrooms, main floor laundry. Full unfinished basement for future expansion. Granite counter tops, stainless appliances. Living room features a fireplace, covered patio off of the dining area.
- Type:
- Single Family
- Sq.Ft.:
- 2,475
- Status:
- Active
- Beds:
- 4
- Lot size:
- 0.22 Acres
- Year built:
- 2024
- Baths:
- 4.00
- MLS#:
- 2488557
- Subdivision:
- Foxwood Ranch
ADDITIONAL INFORMATION
The much anticipated SUNFLOWER Plan by Award-Winning Summit Homes - an updated version of the forever-loved Palmer II, with it's stunning 2 Story Vaulted Entry! Still time to pick all your finishes if you hurry! This home is at foundation stage and framing will begin soon - You Could MOVE-IN Later This Year. >> Pictures of a previous Sunflower - finishes could vary depending on what you choose. Be the Envy of All Your Friends & Family with this Stunning & Essential Large 2 Story Plan That Checks All The Boxes! The SUNFLOWER by Award-Winning Summit Homes! If you loved the Palmer II, buckle up - you'll really LOVE the New SUNFLOWER! This 2 Story has 4 Bedrooms all on the 2nd Level, 3.5 Baths, and a 3 Car Garage! Large Primary Suite offers the convenience of the Laundry Connected to the Big Walk-in Closet and the hallway for the other bedrooms to access. Enjoy a Relaxing Patio backing to tree line! *** Pictures of a previous Sunflower. *** Ask onsite agent for details! Welcome Center is located across the street.
- Type:
- Single Family
- Sq.Ft.:
- 2,634
- Status:
- Active
- Beds:
- 4
- Lot size:
- 0.22 Acres
- Year built:
- 2002
- Baths:
- 3.00
- MLS#:
- 2487677
- Subdivision:
- Victory Woods
ADDITIONAL INFORMATION
Welcome home! This Spring Hill charmer features an open floor plan, hardwood floors, formal dining plus eat in kitchen, main floor laundry, lots of natural light and much more! Master suite boasts a large bathroom with vaulted ceilings and huge walk-in closet. Finished basement provides plenty of extra living space and storage. Great fenced in yard with patio perfect for entertaining. Located close to desirable schools, shopping, and dining access. Waiting for the perfect family to make this their home. Come see for yourself!
- Type:
- Single Family
- Sq.Ft.:
- 3,358
- Status:
- Active
- Beds:
- 6
- Lot size:
- 0.3 Acres
- Year built:
- 2004
- Baths:
- 4.00
- MLS#:
- 2487146
- Subdivision:
- Feather Ridge
ADDITIONAL INFORMATION
LARGE 6-BEDROOM HOME in quiet cul-de-sac! Come take a look at this spacious 6-bedroom home with 3 full baths and 1 half bath! You'll fall in love with the gleaming hardwood floors, beautiful charcoal painted kitchen cabinets, and the large pantry in the expansive kitchen. The open concept floorpan is perfect for families and for entertaining. The owners have taken exceptional care of this home, making numerous upgrades throughout. Upstairs, the primary suite is large and luxurious, offering heated tile floors in the bathroom and a large walk-in closet. The convenient laundry room is near all four of the upstairs bedrooms. Downstairs, you'll find a large finished living area with two additional bedrooms and a full bathroom. Fresh paint and updated hardware throughout the home, with a designer-inspired neutral color palette, make this one ready to move into and enjoy!
- Type:
- Single Family
- Sq.Ft.:
- 1,394
- Status:
- Active
- Beds:
- 2
- Year built:
- 2024
- Baths:
- 2.00
- MLS#:
- 2486962
- Subdivision:
- Foxwood Ranch
ADDITIONAL INFORMATION
Everyone LOVES the Functional Space & Versatility of a TUPELO! Choose to Finish Around 925 More Square Feet in the Lower Level and have a 3 Bedroom Revere Ranch with a Big Lower Level Family Room, Bedroom, and Full Bath for Even More Space! This home is in permitting stage with the city - has not broken ground - completion around December-January! This stunning RANCH home with modern finishes IS A SHOW STOPPER with room to grow! CHOOSE the Colors and Decor Finishes that suit your style! Nothing beats new! Visit the fabulous Foxwood Ranch community and you'll know you want to CALL IT HOME! Enjoy the Foxwood Olympic Sized Pool with Reef Deck, and Park-Like Play Area For the Rest of SUMMER if you Claim This Home As Yours! Oh, and Don't Miss those Spectacular Foxwood Ranch Sunsets!
- Type:
- Single Family
- Sq.Ft.:
- 1,720
- Status:
- Active
- Beds:
- 3
- Lot size:
- 0.28 Acres
- Year built:
- 2018
- Baths:
- 3.00
- MLS#:
- 2486695
- Subdivision:
- Spring Hill
ADDITIONAL INFORMATION
Welcome to Spring Hill Station, a quaint community just on the outskirts of Spring Hill. This beautiful, custom built 3 bedroom, 2 and a half bath home is full of natural light. Combine the natural light with white oak hardwood floors, two lots, a main floor master bedroom, full basement, gorgeous kitchen with real butcher block counters, and you will be smitten from the minute you enter the front door. At the top of the stairs is a generous loft area with a window seat perfect for reading, meditating, drawing, or whatever quiet activity you enjoy. The generously sized bedrooms and built ins will make this level a favorite. Outdoors is just as amazing. A full privacy fence surrounds this oasis. Step inside what looks like a little more than an ordinary shed and you will find your workshop/office/game or party room. Heated and cooled with 100amp electrical service, a front porch and a carport so no need to store your lawn equipment inside. Bring your hammock and take an afternoon nap or set up the kid’s playset in the shade from the mature trees. The back half of the property is cross fenced to allow for a separate play area, garden or chicken coop. Pick blackberries or peaches for your own cobbler or preserves. Convenience and seclusion all in one!
- Type:
- Single Family
- Sq.Ft.:
- 2,589
- Status:
- Active
- Beds:
- 4
- Lot size:
- 0.27 Acres
- Year built:
- 2018
- Baths:
- 4.00
- MLS#:
- 2485982
- Subdivision:
- Dayton Creek
ADDITIONAL INFORMATION
GORGEOUS 2 STORY HOME IN Desired Dayton Creek! Why pay the price for Brand new when this one is LIKE NEW? ASSUMABLE CONVENTIONAL LOAN AT 3.25%!!! Beautiful wood floors on the main level. Open Floor Plan with Nice Views! Great Room with Stone Fireplace for those cozy nights in. Well designed Kitchen includes granite countertops, center eat-in island, pantry and stainless steel appliances! Patio Access off the Dining Room--perfect for Summer BBQ's! Convenient half bath finishes off the main. Head upstairs and find the Primary Suite complete with a tray vaulted ceiling, en-suite bathroom including a walk-in closet! 3 More bedrooms, 2nd Full Bath and Bedroom Level Laundry Room completes this space. Finished Basement showcases a generous Family Room, built-in under stair nook, corner space that would be great for desk and potential of conforming 5th bedroom with an egress window already in place. Corner lot with no house behind. Great Community Amenities including pool, splash pad, gym, putting green, children's playground and sports courts!
- Type:
- Single Family
- Sq.Ft.:
- 1,233
- Status:
- Active
- Beds:
- 3
- Lot size:
- 0.15 Acres
- Year built:
- 2024
- Baths:
- 2.00
- MLS#:
- 2485587
- Subdivision:
- Wiswell Farms
ADDITIONAL INFORMATION
***HOME IS UNDER CONSTRUCTION*** Ask about our current builder and lender incentives! will be move-in ready by Sept 2024. The gorgeous Armstrong plan is full of curb appeal with its welcoming covered front porch and front yard landscaping. This one-story ranch-style home (slab on grade - no basement) features an open floor plan with 3 bedrooms, 2 bathrooms, and an expansive family room. Also enjoy a cozy breakfast/dining area, and a beautiful kitchen equipped with energy-efficient stainless-steel appliances, generous counter space, and roomy pantry. Plus, a wonderful covered back patio for entertaining and relaxing.
- Type:
- Single Family
- Sq.Ft.:
- 1,600
- Status:
- Active
- Beds:
- 3
- Lot size:
- 0.62 Acres
- Baths:
- 2.00
- MLS#:
- 2484147
ADDITIONAL INFORMATION
New build on east facing lot in Spring Hill, KS. Great opportunity to customize this 3 BR, 2 Bath California Split! Located 30 minutes from downtown Kansas City! Located just south of the city park and close to Sycamore Ridge Golf Course. Builder willing to work with buyer on finishing fixtures and finishing touches. All measurements are estimated and are to be verified by buyer.
- Type:
- Single Family
- Sq.Ft.:
- 2,432
- Status:
- Active
- Beds:
- 4
- Lot size:
- 0.44 Acres
- Year built:
- 1972
- Baths:
- 3.00
- MLS#:
- 2483174
- Subdivision:
- Other
ADDITIONAL INFORMATION
Pull up into this semi circular driveway to this well maintained 4 bedroom ranch home. It has semi-maintenance free exterior with gutter guards on just under a half acre lot. Living room has a fireplace for the cozy cool nights. Kitchen boost lots of light and features an island for your entertaining. Step outside to discover your own private sanctuary in the backyard oasis that features a composite deck. Perfect for outdoor gatherings or simply unwinding after a long day. Shed in back for storage too!! Also a huge unfinished basement to make as your own.
- Type:
- Single Family
- Sq.Ft.:
- 3,169
- Status:
- Active
- Beds:
- 5
- Lot size:
- 0.21 Acres
- Year built:
- 2017
- Baths:
- 5.00
- MLS#:
- 2482788
- Subdivision:
- Brookwood Farms
ADDITIONAL INFORMATION
Don't spend thousands more on a new build when you can save on this newer home in Brookwood Farms! The Williamsburg II floorplan features an entertaining friendly open main floor with a gas fireplace in the great room, a flex room for formal dining or office, and a kitchen that includes a huge walk-in pantry & island. Boot bench off the garage. Step out of the kitchen and breakfast nook onto the covered deck and enjoy the spacious lot and adjacent green space. The bedroom level offers a spacious master suite and 3 large secondary bedrooms with walk-in closets. The second bedroom has a full bath and third and fourth bedrooms are connected by a Jack and Jill bath. Laundry on the second level. Enjoy the tranquil setting of Spring Hill, w/ great highway access to the city. Finished basement with wet bar, media area, a fifth bedroom and a 3/4 bathroom. The property also has an irrigation system that covers the entire yard! Enjoy the neighborhood pool and playground!
- Type:
- Single Family
- Sq.Ft.:
- 1,326
- Status:
- Active
- Beds:
- 2
- Lot size:
- 0.25 Acres
- Year built:
- 2024
- Baths:
- 2.00
- MLS#:
- 2482320
- Subdivision:
- Dayton Creek
ADDITIONAL INFORMATION
Lot 197 Manchester II by Pfaff Homes is perfect for starting out, resizing or slowing down. The Manchester II is 2 bedrooms standard with the option for additional bedrooms in the walk out lower level. The Basement can be finished with Rec Room, Bar, 3rd & 4th Bedroom and bathroom as shown at model. Covered front porch and covered patio and/or deck. Wood floors in main living area, Stone fireplace in Living room, Tile wet areas, 2 closets in master bedroom, and a 3 car garage. At drywall stage 5/5. This home has so much to offer! Fantastic amenities: Luxury Pool, Fitness Center, Tot Park, Basketball Court, Pickleball, Walking Trail, Picnic Pavilion, Putting Green & Water Park! Dayton Creek Elementary. Currently under construction, the photos are from the completed model.
- Type:
- Single Family
- Sq.Ft.:
- 2,937
- Status:
- Active
- Beds:
- 5
- Lot size:
- 0.24 Acres
- Year built:
- 2014
- Baths:
- 3.00
- MLS#:
- 2481097
- Subdivision:
- Estates Of Wolf Creek
ADDITIONAL INFORMATION
THIS IS THE HOME YOU HAVE BEEN WAITING FOR...Estates of Wolf Creek Reverse 1.5 Story Stunner with 5 spacious bedrooms and 3 well appointed bathrooms. Welcoming curb appeal with beautiful stone trim on the exterior and a lovely front porch. The vast foyer and comfortable open concept floor plan allow for so much space for day to day living and entertaining. This home is made for all ages. Three main level bedrooms including the beautifully appointed primary suite, stone accent surround on fireplace and built ins in living room and a user friendly kitchen complete with a hidden and oversized pantry. Easy living! Enjoy the peace and quiet on your covered deck overlooking this lovely, green and level yard. The lower level living room is also large and there is ample space that houses a pool table, but is perfect for poker, gaming, arts and crafts or play space. There is a kitchenette complete with microwave, fridge and dishwasher too. Two wonderful bedrooms share a double vanity bathroom filled with storage galore. Large storage room too. Just blocks from Wolf Creek Elementary AND Spring Hill High School. Easy living in South Johnson County.
- Type:
- Single Family
- Sq.Ft.:
- 2,105
- Status:
- Active
- Beds:
- 4
- Lot size:
- 0.16 Acres
- Year built:
- 2024
- Baths:
- 4.00
- MLS#:
- 2480411
- Subdivision:
- Boulder Springs
ADDITIONAL INFORMATION
The Alpine by Calyn Homes on lot 139. This popular 2 story home features 4 Bedrooms and 3.5 Baths w/ 3 car garage. The main level has a spacious great room with a gas fireplace and wall of windows. The kitchen has custom cabinets, large granite island, walk in pantry and stainless steel appliances. Flex room with mud bench and built in desk behind the kitchen area. The large primary bedroom has a generous walk in closet, soaking tub, large walk in shower and dual sinks. Jack and Jill bath across the back and front bedroom has its own shower bath. The convenient laundry room is located on the second level. Enjoy the covered patio. Tons of storage in the basement or add to the living space and have the area finished with a rec room and 5th bedroom and 4th bath. Estimated completion end of August 2024.
- Type:
- Single Family
- Sq.Ft.:
- 1,991
- Status:
- Active
- Beds:
- 4
- Lot size:
- 0.18 Acres
- Year built:
- 2024
- Baths:
- 3.00
- MLS#:
- 2480390
- Subdivision:
- Boulder Springs
ADDITIONAL INFORMATION
READY IN 60 DAYS!! The Maple by Calyn Homes on lot 140 and can be ready in Sept 2024. Floor to ceiling windows bring in tons of natural light to the open plan living/dining/kitchen with kitchen island and gas fireplace. Sliding doors open out to a covered patio. 3 bedrooms and 2 baths on the main floor with 4th bedroom, 3rd bath and HUGE rec room on lower level. Spacious laundry room is on the main floor. Mud Bench at garage entry. 9' ceilings on main floor and in basement. In-ground sprinklers are included as well.
- Type:
- Single Family
- Sq.Ft.:
- 2,167
- Status:
- Active
- Beds:
- 4
- Lot size:
- 0.19 Acres
- Year built:
- 2023
- Baths:
- 3.00
- MLS#:
- 2480232
- Subdivision:
- Boulder Springs
ADDITIONAL INFORMATION
Award Winning and Popular Skylar 2.5 + is a 2 story home with a front office by Shepard Homes. Home can be ready in late August. Spacious Living/Dining and Kitchen area with large kitchen island. Built In cabinets and floating shelves make the gas fireplace the focal point of the open Living Area. Kitchen cabinets have soft close drawers, large buffet/ serving area and huge walk in pantry. Luxurious soaking tub with separate shower in Primary Bath. Huge walk in closet. Secondary bedrooms are large and share a hall bath with dual sinks. Covered patio to enjoy the outdoors. Option to finish the basement with a 5th bedroom, 3rd bath and rec room area. Covered Patio off of Dining Area. Come and see this popular family home!
- Type:
- Single Family
- Sq.Ft.:
- 2,719
- Status:
- Active
- Beds:
- 4
- Lot size:
- 0.23 Acres
- Year built:
- 2024
- Baths:
- 3.00
- MLS#:
- 2479223
- Subdivision:
- Brookwood Farms
ADDITIONAL INFORMATION
Currently at trim stage! Birmingham III, a beautiful & classic ranch home with finished daylight lower level! The main level features a vaulted great room/kitchen with beams, and fireplace with floor to ceiling stone! Today’s open layout is perfect for entertaining. Kitchen has quartz island, upgraded appliances, walk-in pantry, & custom cabinets. There are hardwoods throughout living area and great room features a beautiful gas fireplace. Master suite includes bathroom w/ walk-in shower; quartz vanity top & tile shower/floors. The opposite side of the main level includes 2 additional bedrooms and full bathroom. Enjoy coffee or cocktails on the fully covered deck! Lower level includes rec room large enough for TV area and games, full bathroom and bedroom. Plenty of storage as well! Décor features include upgraded fixtures, stunning designer touches. Community pool & playground and fishing pond are on site!
- Type:
- Single Family
- Sq.Ft.:
- 2,719
- Status:
- Active
- Beds:
- 4
- Lot size:
- 0.34 Acres
- Year built:
- 2024
- Baths:
- 3.00
- MLS#:
- 2479218
- Subdivision:
- Brookwood Farms
ADDITIONAL INFORMATION
Birmingham III, a beautiful & classic ranch home with finished lower level and 4 car garage on an oversized lot! The main level features a vaulted great room/kitchen with beams, and fireplace with floor to ceiling stone! Today’s open layout is perfect for entertaining. Kitchen has quartz island, upgraded appliances, walk-in pantry, & custom cabinets. There are hardwoods throughout living area and great room features a beautiful gas fireplace. Master suite includes bathroom w/ walk-in shower; quartz vanity top & tile shower/floors. The opposite side of the main level includes 2 additional bedrooms and full bathroom. Enjoy coffee or cocktails on the fully covered patio! Lower level includes rec room large enough for TV area and games, full bathroom and bedroom. Plenty of storage as well! Décor features include upgraded fixtures, stunning designer touches. Community pool & playground and fishing pond are on site!
- Type:
- Single Family
- Sq.Ft.:
- 3,005
- Status:
- Active
- Beds:
- 4
- Lot size:
- 5.07 Acres
- Year built:
- 1976
- Baths:
- 4.00
- MLS#:
- 2478160
- Subdivision:
- Rural Miami
ADDITIONAL INFORMATION
Home currently under full remodel, so if you buy now, you can finish it how you want. Sits on 5.07+/- acres with a 4 stall horse barn with corral, 30x40 three bay garage/shop with pellet stove and water. RV hook-up beside shop with sewage hook-up. The house has 3 outdoor heat pump/AC mini-split outdoor units each with 3 indoor head units. 2 newer 50 gallon water heaters in the basement. Rewired and replumbed, lots of outlets and LED lights. An outdoor security camera system in place that stays with the house. Close to Hillsdale Lake and the riding trails. Bring your imagination!
- Type:
- Single Family
- Sq.Ft.:
- 1,420
- Status:
- Active
- Beds:
- 3
- Lot size:
- 0.18 Acres
- Year built:
- 2024
- Baths:
- 2.00
- MLS#:
- 2477230
- Subdivision:
- Wiswell Farms
ADDITIONAL INFORMATION
*MODEL HOME - NOT FOR SALE* Ask about our current builder and lender incentives! The gorgeous Fenway plan is full of curb appeal with its welcoming covered front porch and front yard landscaping. This one-story ranch-style home (slab on grade - no basement) features an open floor plan with 3 bedrooms, 2 bathrooms, and an expansive family room. Also enjoy a cozy breakfast/dining area, and a beautiful kitchen equipped with energy-efficient stainless-steel appliances, generous counter space, and roomy pantry. Plus, a wonderful covered back patio for entertaining and relaxing.
- Type:
- Single Family
- Sq.Ft.:
- 2,550
- Status:
- Active
- Beds:
- 4
- Lot size:
- 0.16 Acres
- Year built:
- 2024
- Baths:
- 3.00
- MLS#:
- 2474190
- Subdivision:
- Boulder Springs
ADDITIONAL INFORMATION
The Aiden by Lamendola Custom Homes on lot 115 is READY NOW! This plan has 3 bedrooms on the main level. This ranch has great living space including a dream kitchen with custom enameled cabinets, large granite island and walk in pantry. The main floor great room has a stone fireplace with vaulted beamed ceiling. Enjoy the outdoors on your covered patio. Private primary suite with tall ceiling, spa like bathroom with dual granite sinks, large shower and walk in closet. Convenient laundry off master closet. Lower level has large 4 th bedroom, 3rd bath and HUGE red room area. Generous 3 car garage and mud room. Builder offers an option to enclose covered patio and expand kitchen/dining area. Contact Cyndi or Lisa for details.
 |
| The information displayed on this page is confidential, proprietary, and copyrighted information of Heartland Multiple Listing Service, Inc. (Heartland MLS). Copyright 2024, Heartland Multiple Listing Service, Inc. Heartland MLS and this broker do not make any warranty or representation concerning the timeliness or accuracy of the information displayed herein. In consideration for the receipt of the information on this page, the recipient agrees to use the information solely for the private non-commercial purpose of identifying a property in which the recipient has a good faith interest in acquiring. The properties displayed on this website may not be all of the properties in the Heartland MLS database compilation, or all of the properties listed with other brokers participating in the Heartland MLS IDX program. Detailed information about the properties displayed on this website includes the name of the listing company. Heartland MLS Terms of Use |
Spring Hill Real Estate
The median home value in Spring Hill, KS is $225,300. This is lower than the county median home value of $283,700. The national median home value is $219,700. The average price of homes sold in Spring Hill, KS is $225,300. Approximately 73.83% of Spring Hill homes are owned, compared to 22.57% rented, while 3.6% are vacant. Spring Hill real estate listings include condos, townhomes, and single family homes for sale. Commercial properties are also available. If you see a property you’re interested in, contact a Spring Hill real estate agent to arrange a tour today!
Spring Hill, Kansas has a population of 6,064. Spring Hill is more family-centric than the surrounding county with 43.31% of the households containing married families with children. The county average for households married with children is 38.73%.
The median household income in Spring Hill, Kansas is $67,992. The median household income for the surrounding county is $81,121 compared to the national median of $57,652. The median age of people living in Spring Hill is 32.3 years.
Spring Hill Weather
The average high temperature in July is 87.7 degrees, with an average low temperature in January of 19.6 degrees. The average rainfall is approximately 41 inches per year, with 9 inches of snow per year.
