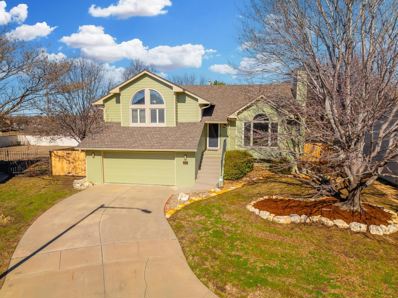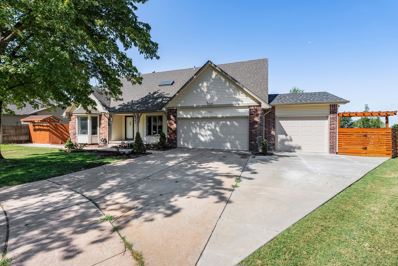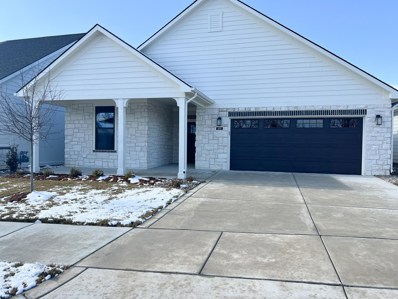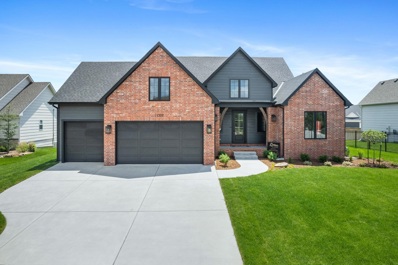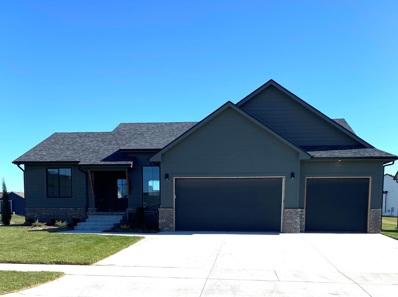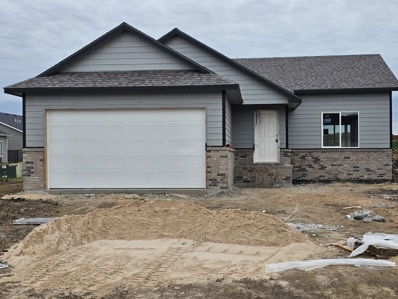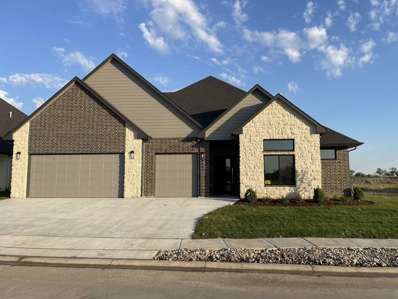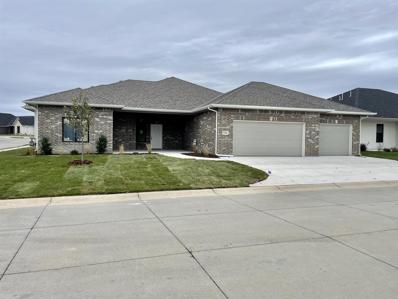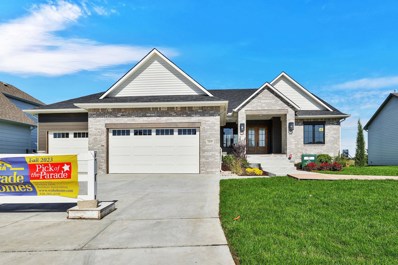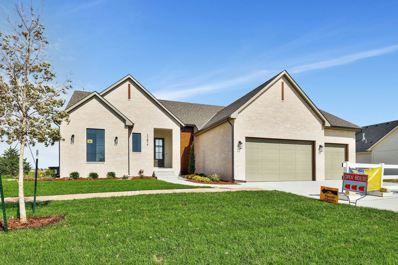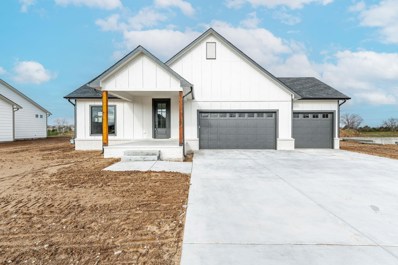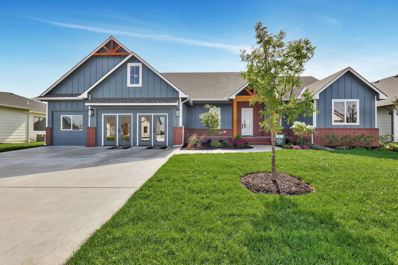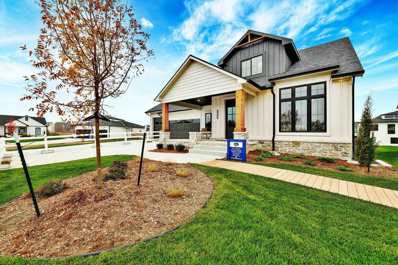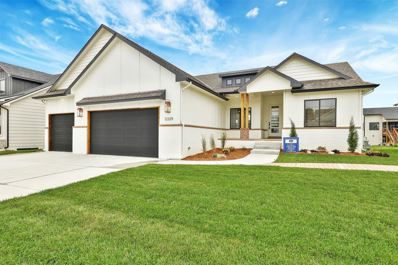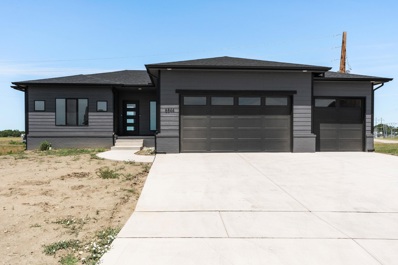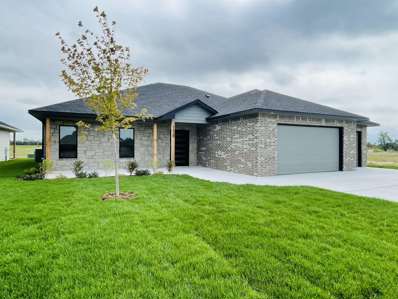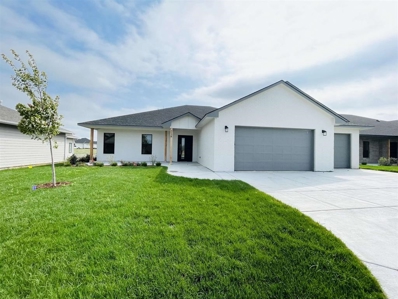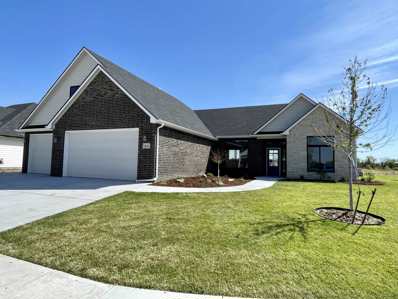Wichita KS Homes for Sale
$349,900
2723 N Dublin Ct Wichita, KS 67226
- Type:
- Other
- Sq.Ft.:
- 3,039
- Status:
- Active
- Beds:
- 4
- Lot size:
- 0.18 Acres
- Year built:
- 1991
- Baths:
- 4.00
- MLS#:
- 635270
- Subdivision:
- Tallgrass
ADDITIONAL INFORMATION
In the northwest corner of the Tallgrass Country Club Mile, find the subdivision of Penstemon with stately traditional homes, many with golf course views. 2723 Dublin Ct sports this traditional style with 4BR/3.5BA featuring large rooms. The main floor offers a large living/dining combination room with a wood-burning fireplace and graceful arched windows bringing in tons of natural light. Kitchen, which includes an informal dining area, has a U-shaped countertop area with massive work space. Cabinets include many with pull-out shelving. Portable island extends the ability to serve and prep. Upstairs are 3 bedrooms including the primary bedroom with an updated bath featuring LED illuminated vanity mirrors with settings for light control. A full bath serves the 2 other large bedrooms on this floor. The level even with the garage offers a half bath and laundry along with a family room with new LVP flooring and the 2nd woodburning fireplace. Step out from the family room to enjoy the 3-season 10x20 sunroom, a 2020 addition to the home that replaced a pre-existing deck off the kitchen. This is a marvelous room for entertaining and relaxing. Open the windows for a spring breeze or add a heating device for late fall gatherings. A quad-level plan, the final level is the basement with view out windows in the game room with wet bar and the 4th bedroom. The 3rd full bath serves this area. Yard is fully fenced – west side and gates are recent installations. Sprinkler system was disabled in 2015 but can easily be reactivated. Set up a showing today!
- Type:
- Other
- Sq.Ft.:
- 4,157
- Status:
- Active
- Beds:
- 4
- Lot size:
- 0.23 Acres
- Year built:
- 1981
- Baths:
- 4.00
- MLS#:
- 634674
- Subdivision:
- Sycamore Village
ADDITIONAL INFORMATION
Welcome home to this meticulously cared for, absolutely ONE OF A KIND move in ready home that is perfectly located East Wichita! Driving up, you will quickly see the pride of ownership of 26 years in a well manicured lawn and landscape. This 4 bedroom plus bonus room, 3 1/2 bath, 3 Car Garage freshly updated 1.5 story home near 21st and Rock. It BOASTS OVER 4150 SQ.FT has NEW INTERIOR & EXTERIOR PAINT, NEW FLOORING, NEW UPDATED KITCHEN WITH GRANITE, NEW UPATED BATHROOMS WITH GRANITE. NEW SUMP PUMP AND MUCH MORE.... providing you peace of mind and a solid investment for years to come. This home has vaulted ceilings, and strikes the perfect balance of an open floor plan while still having defined spaces to enjoy. On the main floor you will enjoy the living room WITH FIREPLACE, family room, kitchen and laundry, as well as the master bedroom with a private master bath. Upstairs you will find three LARGE bedrooms, bathroom and a loft. The fully finished basement has a large family room, rec room, bonus room, craft room, bath AND a wet bar. One of the highlights of this home has to be the setup to entertain. The HUGE DECK, fenced yard WITH SPRINKLER and no neighbors in the back providing the perfect space to unwind and relax, or gather with friends and family. Close to shopping, entertainment, restaurants, spas, and the best grocery stores, this is the place to be. Home sweet home. Setup your private showing today to see all this home has to offer!
- Type:
- Other
- Sq.Ft.:
- 1,893
- Status:
- Active
- Beds:
- 2
- Lot size:
- 0.17 Acres
- Year built:
- 2023
- Baths:
- 2.00
- MLS#:
- 635865
- Subdivision:
- Brookfield
ADDITIONAL INFORMATION
$765,490
11507 E Winston St Wichita, KS 67226
- Type:
- Other
- Sq.Ft.:
- 3,525
- Status:
- Active
- Beds:
- 5
- Lot size:
- 0.26 Acres
- Year built:
- 2023
- Baths:
- 4.00
- MLS#:
- 633425
- Subdivision:
- Brookfield
ADDITIONAL INFORMATION
Brand new Nies plan being built in the popular, desired Brookfield neighborhood. This home features a dedicated entry unlike most new homes. It has a very large great room. Built-in bookcases with floating shelves flank the fireplace. The kitchen is large and has a spacious kitchen island with room for the family to sit! There is a powder room for your guests. The master bedroom has a large bathroom and closet. The 2 main floor bedrooms will make those work from home days a delight. You will enjoy the spacious basement. There are 2 more bedrooms, a wet bar, a huge game/rec room downstairs. Landscaping budget is included with this home.
$559,959
2706 N Bracken St Wichita, KS 67226
- Type:
- Other
- Sq.Ft.:
- 2,985
- Status:
- Active
- Beds:
- 5
- Lot size:
- 0.24 Acres
- Year built:
- 2023
- Baths:
- 3.00
- MLS#:
- 632848
- Subdivision:
- Firefly
ADDITIONAL INFORMATION
Prairie Construction introduces their new expanded Model Home the Deacon II. This house offers great curb appeal, and it only gets better as you enter through the beautiful front door into the light filled living room that includes a gas fireplace surrounded by distinctive tile and a custom mantle. Stroll into the open kitchen/dining room area to see the gorgeous navy cabinets and a walk-in pantry that provides plenty of storage. The hallway that leads to the master suite includes a home office with a built in computer desk area along an extra wide hallway with a drop zone bench and cubbies. The master bedroom/bath/closet is also packed with options like fully tiled shower, double sink vanity, and plenty of natural light. The master closet features multi seasonal hanging space with a stack of drawers and multiple shoe racks. As you go down the stairs to the fully finished basement you will find a wide-open rec room, wet bar with a wine fridge, a full bath and 2 spacious bedrooms. Lots of craftsmanship and unique features are packed into this beautiful home. School, tax/HOA information, dimensions, and features deemed reliable, but not guaranteed. All information subject to change by builder and/or developer without prior notice. Specials have not been spread yet so yearly amount above is an engineer's estimate. The total specials are also an estimate of full payout excluding interest.
- Type:
- Other
- Sq.Ft.:
- 2,280
- Status:
- Active
- Beds:
- 4
- Lot size:
- 0.18 Acres
- Year built:
- 2023
- Baths:
- 3.00
- MLS#:
- 632825
- Subdivision:
- Skyview At Block 49
ADDITIONAL INFORMATION
**Drywall Stage 4.18.24** Looking for a brand new home that's sure to impress? Look no further than this stunning home in the sought-after Sky View neighborhood. With 4 bedrooms, 3 full bathrooms, and a 2 car attached garage, this spacious home has everything you need and more. The moment you step inside, you'll be blown away by the soaring vaulted ceilings and sleek luxury vinyl floors that give this home a truly modern feel. And the kitchen? It's a chef's dream, complete with top-of-the-line stainless steel appliances and a walk-in pantry. But the real star of the show is the luxurious master bathroom with a double vanities, and a walk-in shower, not to mention the huge walk-in closet. And let's not forget about the convenient separate laundry room on main floor. The fully finished basement boasts a massive family room perfect for movie nights or entertaining guests. Don't miss your chance to see this incredible home for yourself - call now to schedule a viewingwith the builder.
$434,500
8485 E Deer Run Bel Aire, KS 67226
- Type:
- Other
- Sq.Ft.:
- 2,306
- Status:
- Active
- Beds:
- 4
- Lot size:
- 0.25 Acres
- Year built:
- 2023
- Baths:
- 3.00
- MLS#:
- 632220
- Subdivision:
- Deer Run
ADDITIONAL INFORMATION
Say Hello this open and inviting floor plan with over 2300 sq. ft and 4 bedrooms 2.5 baths with oversized garage featuring a 4th garage door that goes out the back......perfect for backyard toys, motorcycle, workshop area....you name it!!! This Home creates the WOW factor from the moment you walk in with the long dramatic entry and custom Wood trim finishes throughout. Three bedrooms and full guest bath off the front of the home, leaving the back of the home to offer a large open space.......The Kitchen is tucked around the corner, yet open to the large dining area and living room.....creating the perfect floorplan for everyday family living and Entertaining. Kitchen features oversized island, gas cooktop, upgraded soft close cabinets, tons of countertop and cabinet space....Plus large pantry. The Dining Room sets off the kitchen and has a gorgeous trimmed out sliding door to the covered deck, allowing for tons of natural light. The Living room area is huge and visually stunning with a statement fireplace and designer coffered Ceiling with beams and a wall of windows. The Master Bedroom, is more like a retreat with a designer trim accent wall, spa like Master bathroom *10ftcounter top with double sinks *free standing tub *walk in shower with rain head, PLUS His and Her closets!!!! This home has it all....but needs a owner to start enjoying it as their HOME. Check it out today and move in before summer!!
$438,400
5146 N Lycee St Bel Aire, KS 67226
- Type:
- Other
- Sq.Ft.:
- 2,076
- Status:
- Active
- Beds:
- 3
- Lot size:
- 0.24 Acres
- Year built:
- 2023
- Baths:
- 3.00
- MLS#:
- 631653
- Subdivision:
- Deer Run
ADDITIONAL INFORMATION
Step Inside this Zero Entry home boasting natural light, unique finishes, functionality and style. Walking up to the home you will enjoy a large covered porch perfect for welcoming guests and seasonal decorations. Stepping inside the home you are greeted by a small foyer opening up to the Living Room. This open concept slab home features a Stunning Kitchen with a large island perfect for entertaining and a dining area ready to gather the guests. The Master Suite is on its own side of the house. The bedroom full of natural light and the master bathroom is luxurious with all your needs. His & Hers sinks, water closet, free standing bathtub, spacious walk in full tile shower and plenty of storage. Leaving the master bath you step right into your master closet and have a private entrance to the laundry room with its own sink. On the opposite side of the home you will find a guest half bath off of the living room, then on to the 2 more bedrooms that could also be an office or whatever you choose. These rooms have a Jack & Jill Bath situated between them. Out back you will find a large covered patio perfect for enjoying the sunsets and a view of the pond across the street. This home also features a fully finished 3 Car garage. Make this house your home today!!!
$699,700
11610 E Winston St Wichita, KS 67226
- Type:
- Other
- Sq.Ft.:
- 3,700
- Status:
- Active
- Beds:
- 6
- Lot size:
- 0.25 Acres
- Year built:
- 2023
- Baths:
- 4.00
- MLS#:
- 631340
- Subdivision:
- Brookfield
ADDITIONAL INFORMATION
Purchase now; move in October 1! New model in the beautiful area of Brookfield! This gorgeous home has barrel vault in the kitchen. There is a 1/2 bath on the main floor for guests. Master suite is very spacious and has the laundry connected to the closet. The other 2 beds on the main level are spacious and the bath is large. The basement has 9' ceilings, a huge rec room and game room. There is a beautiful wet bar in the huge rec room. There are 3 more beds finished! Sprinklers, and landscaping are included in this beauty!
$761,824
11614 E Winston St Wichita, KS 67226
- Type:
- Other
- Sq.Ft.:
- 3,393
- Status:
- Active
- Beds:
- 5
- Lot size:
- 0.25 Acres
- Year built:
- 2023
- Baths:
- 4.00
- MLS#:
- 631338
- Subdivision:
- Brookfield
ADDITIONAL INFORMATION
Brand new Nies model in the desired Brookfield neighborhood. Purchase now; move in October 1! This home features a large great room. Built-in bookcases with floating shelves flank the fireplace. The kitchen is large and has a spacious kitchen island with room for the family to sit! There is a powder room for your guests. The master bedroom has a large bathroom and closet. Split guest bedrooms will make those work from home days a delight. But when its time to power down the laptop in the office off the dining, you’ll easily be able to unwind in the spacious basement. There are 2 more bedrooms, a wet bar, game/rec room downstairs. Landscaping budget is included with this home.
- Type:
- Other
- Sq.Ft.:
- 1,376
- Status:
- Active
- Beds:
- 2
- Lot size:
- 0.33 Acres
- Year built:
- 2024
- Baths:
- 2.00
- MLS#:
- 631209
- Subdivision:
- Central Park
ADDITIONAL INFORMATION
Welcome to 5153 N. Colonial Ave. This beautiful home is brought to you by Mike Love Construction and has NO SPECIALS! This custom plan offers the ultimate use of space and square footage. You will be greeted by a covered front porch and curb appeal for days! Upon entering, you will be delighted to see an open floor plan featuring an electric fireplace with shiplap up to the ceiling. The spacious kitchen offers a pantry, large island, and separate dining space that hubs the living and kitchen spaces. Aside from the house, the vibrant, but relaxing, community of Central Park is conveniently located in one of Kansas's safest cities - Bel Aire. Quick highway access in any direction, close proximity to some of Wichita's great dining and entertaining, and open skies that allow for some exceptional Kansas sunsets. This is what you want to call home. Call to schedule your showing today!
$724,999
11609 E Winston St Wichita, KS 67226
- Type:
- Other
- Sq.Ft.:
- 4,063
- Status:
- Active
- Beds:
- 6
- Lot size:
- 0.3 Acres
- Year built:
- 2023
- Baths:
- 5.00
- MLS#:
- 631079
- Subdivision:
- Brookfield
ADDITIONAL INFORMATION
Gorgeous new Ritchie Building Company model home! Purchase now; move in October 1! 6 bedrooms total! It has a modern craftsman blue painted elevation. In the living and dining there are huge windows to bring all the light in! The living has a vault with beams. Don’t sweat having family or friends over for get-togethers with the oversized dining space and open living room into the kitchen. The deck is spacious. The master bath is exceptional with a grand master shower and very spacious master closet! The basement is completed with 2 more beds, bath, rec room, game room, and wet bar! There is a walk-out door to a sunken patio out back. Extensive landscaping out front, sprinkler, and sod are in! Models are open 12-5 Daily.
- Type:
- Other
- Sq.Ft.:
- 3,752
- Status:
- Active
- Beds:
- 5
- Lot size:
- 0.26 Acres
- Year built:
- 2023
- Baths:
- 4.00
- MLS#:
- 630958
- Subdivision:
- Firefly
ADDITIONAL INFORMATION
This is a model home and not for sale. Model Home Open Daily 12p-5p. Firefly is proud to announce the Eden model. This 2-story unique plan features full basement and 2nd story bonus room. Open Living/Dining area. Charming gas fireplace. Oversized 3 car garage with windows. Stunning Master Suite on main floor with tiled shower, walk-in closet and a built-in office/desk off Master. The second floor has 2 bedrooms, bath and a bonus room for the kids Gameroom. Lots of craftsmanship and unique features are packed into this impressive model. School, tax/HOA information, dimensions, and features deemed reliable, but not guaranteed. All information subject to change by builder and/or developer without prior notice. Specials have not been spread yet so yearly amount above is an engineer's estimate. The total specials are also an estimate of full excluding interest.
- Type:
- Other
- Sq.Ft.:
- 3,145
- Status:
- Active
- Beds:
- 5
- Lot size:
- 0.26 Acres
- Year built:
- 2023
- Baths:
- 3.00
- MLS#:
- 630936
- Subdivision:
- Firefly
ADDITIONAL INFORMATION
This is a model home and we are now taking offers for closing early August. Model homes open daily 12p - 5p. Introducing Buckert's new Hampton plan. Walk in the light filled living area to see the gas fireplace and built ins. The kitchen offers a gas cook top with wall oven and micro., large walk thru pantry to set all your countertop appliances. Stroll down to the basement where you're welcomed into the finished rec room with a wet bar and optional office. There is also a finished bathroom and two more bedrooms. School, tax/HOA information, dimensions, and features deemed reliable, but not guaranteed. All information subject to change by builder and/or developer without prior notice. Specials have not been spread yet so yearly amount above is an engineer's estimate. The total specials are also an estimate of full payout excluding interest. Model home open daily 12p-5p.
- Type:
- Other
- Sq.Ft.:
- 2,421
- Status:
- Active
- Beds:
- 5
- Lot size:
- 0.35 Acres
- Year built:
- 2023
- Baths:
- 3.00
- MLS#:
- 627488
- Subdivision:
- The Landing
ADDITIONAL INFORMATION
Welcome to 6844 E. Pheasant Ridge St. This beautiful home is situated in the lovely neighborhood of Central Park in The Landing. It has a total of 2,421 square feet with 1,418 on the main floor and 1,003 in the basement. On the main floor, you'll find a split-bedroom plan with two spacious bedrooms on one side and a large master suite on the other, as well as an open concept living, dining, and kitchen area. The living room has a 60" electric fireplace, custom shelving and shiplap trim, and ceiling beams. The kitchen offers a walk-in pantry, large island bar, and a full tile backsplash. Off of the dining space, you can access the large covered back porch where you can enjoy the backyard. When entering the home from the 3-car garage, you're met with a mud room complete with a drop zone! In the view-out basement, you'll find two additional bedrooms, a bathroom, and a large recreation room with a wet bar! Aside from the house, the vibrant, but relaxing, community of Central Park is conveniently located in one of Kansas's safest cities - Bel Aire. Quick highway access in any direction, close proximity to some of Wichita's great dining and entertaining, and open skies that allow for some exceptional Kansas sunsets. This is what you want to call home. Call to schedule your showing today!
$438,500
5130 N Lycee Bel Aire, KS 67226
- Type:
- Other
- Sq.Ft.:
- 2,467
- Status:
- Active
- Beds:
- 3
- Lot size:
- 0.24 Acres
- Year built:
- 2023
- Baths:
- 3.00
- MLS#:
- 625337
- Subdivision:
- Deer Run Estates
ADDITIONAL INFORMATION
Say Hello to a New ADDRESS to kick off the summer?? Go ahead and get ready to be impressed with this over 2400 sq. ft zero entry/no stairs home, amazing floorplan, all the extras and getting ready for the new Buyer to LOVE!!!! This home is all on the main level and feels so expansive. Split bedroom floorplan with the 2nd and 3rd bedroom connected to a jack and jill bathroom (so convenient), then a 1/2 bath for guest and the Master Bedroom is EVERYTHING, you have to see this huge amazing space. Now to the Heart of the Home.....the KITCHEN, this one is Perfect in everyway with 2 islands, HUGE pantry, tons of countertop space and situated perfectly for entertaining. Outdoor Lanai is 18x14 and the Covered Patio is 28 x16 . Come check this house out and make it your home today!
$438,500
5138 N Lycee St. Bel Aire, KS 67226
- Type:
- Other
- Sq.Ft.:
- 2,467
- Status:
- Active
- Beds:
- 3
- Lot size:
- 0.24 Acres
- Year built:
- 2023
- Baths:
- 3.00
- MLS#:
- 625329
- Subdivision:
- Deer Run
ADDITIONAL INFORMATION
Hi, I'm featured in the SPRING PARADE of HOMES and You can enjoy a New Address before summer!! Prepare yourself to fall in love with the upgrades GALORE. This is a slab home, all one level and very spacious and NO Stairs. This floorplan boast 3 bedrooms with the secondary bedrooms having a jack and jill bathroom, Master Retreat (you will fall in love) 1/2 bath off the for guest and then the Heart of the Home.....THE KITCHEN is a DREAM!!!! Not 1 but 2 islands, Huge pantry, and perfectly situated for Entertaining. Expanding the spaciousness of this house the builder has added a Lanai which is an amazing outdoor/indoor space. Outdoor Lanai is 18x14 and the Covered Patio is 28 x16 Make this BRAND NEW amazing House your HOME Today!!!
$427,500
8473 E Deer Run Bel Aire, KS 67226
- Type:
- Other
- Sq.Ft.:
- 2,333
- Status:
- Active
- Beds:
- 3
- Lot size:
- 0.39 Acres
- Year built:
- 2022
- Baths:
- 3.00
- MLS#:
- 604069
- Subdivision:
- Deer Run
ADDITIONAL INFORMATION
Hello, I'm Featured in the Spring Parade of HOMES.......Are you ready for a NEW Address...look no further. Step Inside this Amazing Property and you will fall in love with the Floorplan and all the Design Features this home has to offer. You will appreciate the Grand Living Room/Dining Room space with tons of natural light. The Heart of the HOME.....A Beautiful kitchen situated with an oversized island, tons of cabinets, pantry and is just an Entertainer/Chef's Dream. Your Master Suite is tucked away on one side of the home and features a spa like bathroom with a large walk in closet. Two Additional bedrooms on the other side of the home and guest bath....But wait, there is a Hidden Gem on this property. A BONUS upstairs finished loft space with it's own heating and cooling system, so you can use it just for guest...... Or use year round as an office, 4th bedroom, Additional family room....you name it. Home has been upgraded with Radiant heated floors in main area which creates the best warmth throughout the home. Make this house your HOME Today!!!
Andrea D. Conner, License 237733, Xome Inc., License 2173, AndreaD.Conner@xome.com, 844-400-XOME (9663), 750 Highway 121 Bypass, Ste 100, Lewisville, TX 75067
Information being provided is for consumers' personal, non-commercial use and may not be used for any purpose other than to identify prospective properties consumers may be interested in purchasing. This information is not verified for authenticity or accuracy, is not guaranteed and may not reflect all real estate activity in the market. © 1993 -2024 South Central Kansas Multiple Listing Service, Inc. All rights reserved
Wichita Real Estate
The median home value in Wichita, KS is $129,000. This is lower than the county median home value of $141,100. The national median home value is $219,700. The average price of homes sold in Wichita, KS is $129,000. Approximately 53.41% of Wichita homes are owned, compared to 35.94% rented, while 10.64% are vacant. Wichita real estate listings include condos, townhomes, and single family homes for sale. Commercial properties are also available. If you see a property you’re interested in, contact a Wichita real estate agent to arrange a tour today!
Wichita, Kansas 67226 has a population of 389,054. Wichita 67226 is less family-centric than the surrounding county with 32.31% of the households containing married families with children. The county average for households married with children is 32.43%.
The median household income in Wichita, Kansas 67226 is $48,982. The median household income for the surrounding county is $52,841 compared to the national median of $57,652. The median age of people living in Wichita 67226 is 34.5 years.
Wichita Weather
The average high temperature in July is 91.8 degrees, with an average low temperature in January of 21.9 degrees. The average rainfall is approximately 35 inches per year, with 14.6 inches of snow per year.
