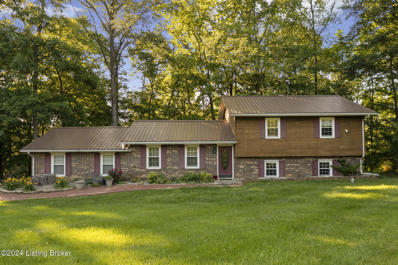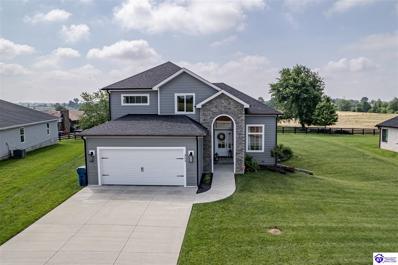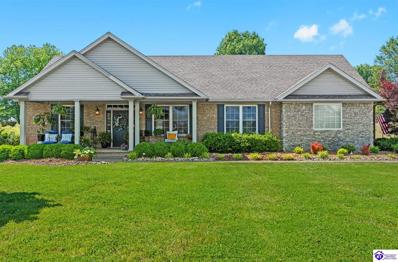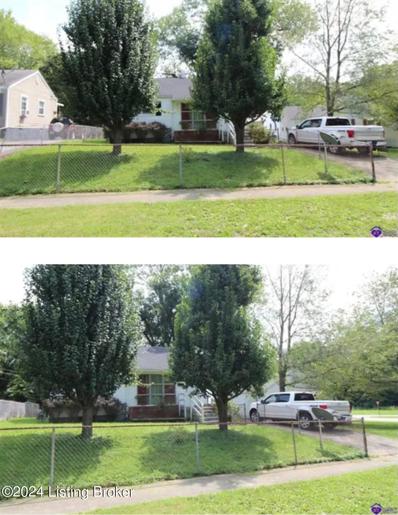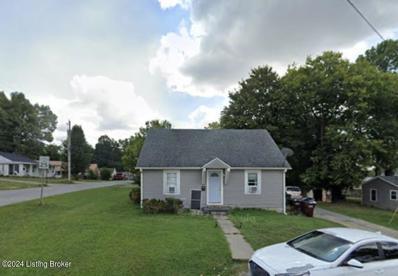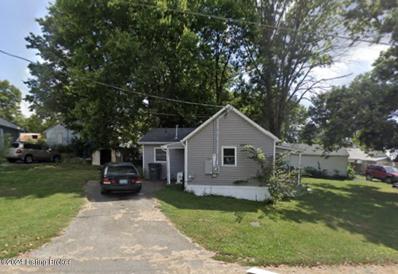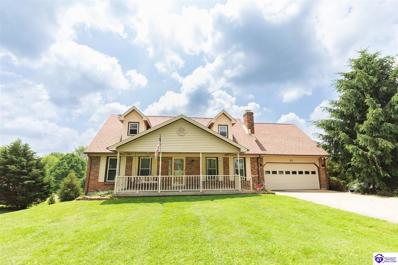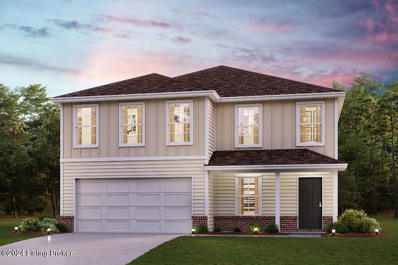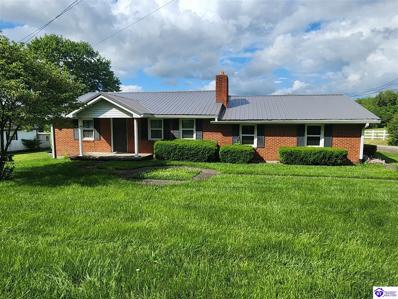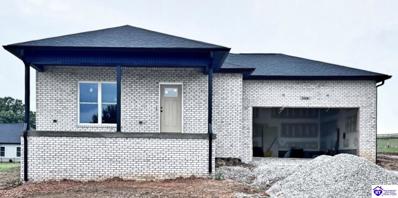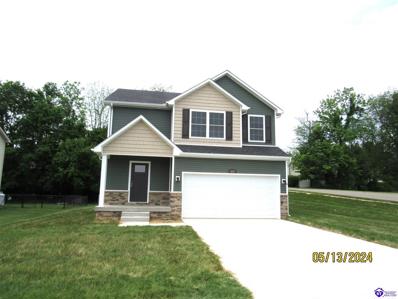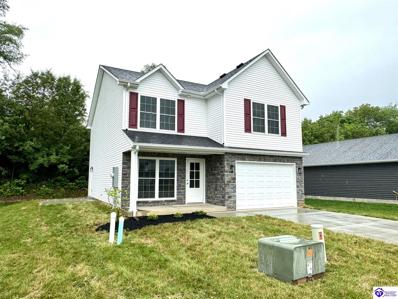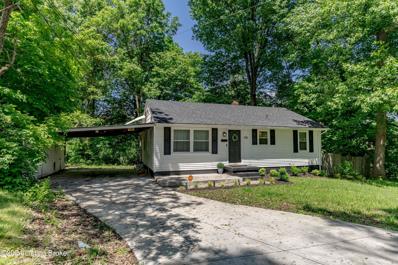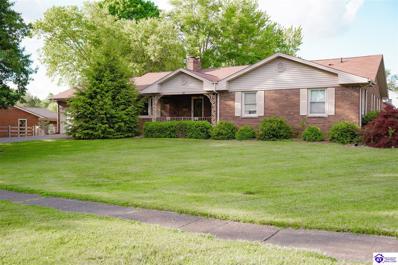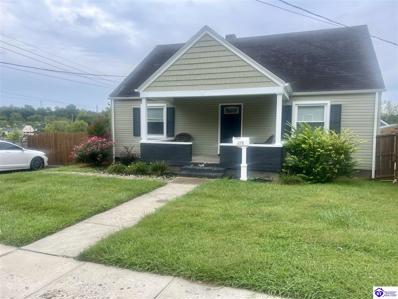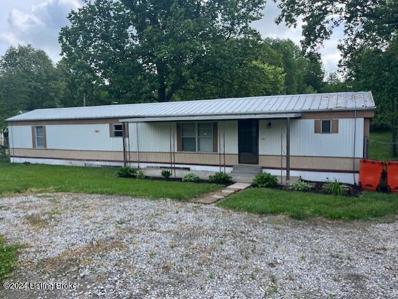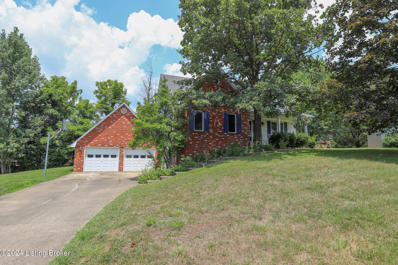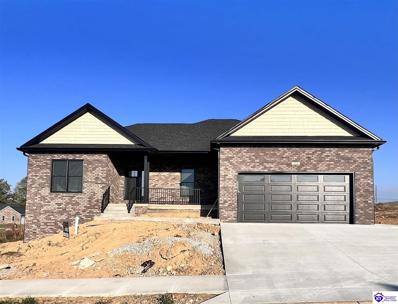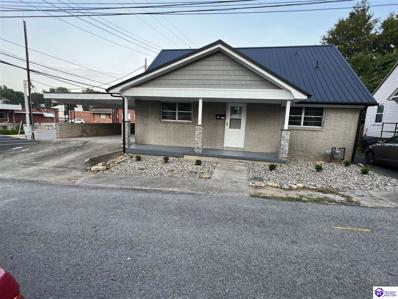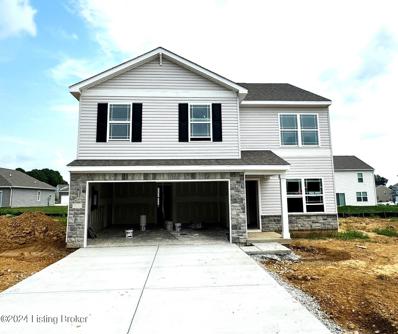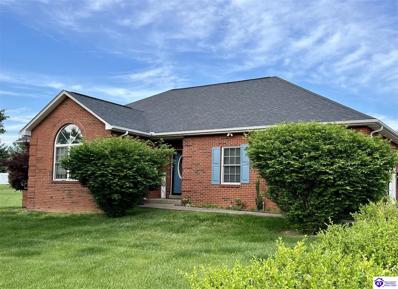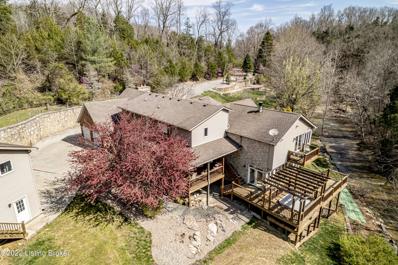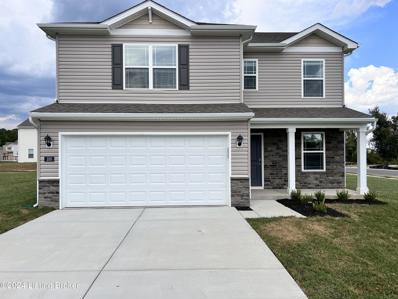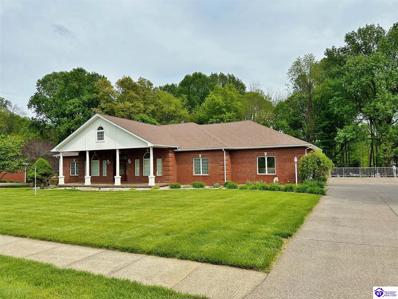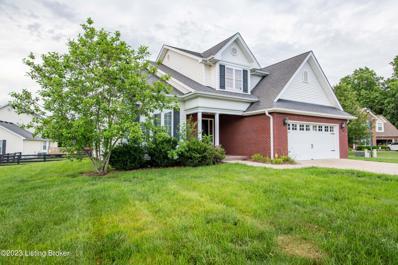Elizabethtown KY Homes for Sale
- Type:
- Single Family
- Sq.Ft.:
- 2,176
- Status:
- Active
- Beds:
- 3
- Lot size:
- 6.48 Acres
- Year built:
- 1978
- Baths:
- 3.00
- MLS#:
- 1661301
- Subdivision:
- Hillcreek Farms
ADDITIONAL INFORMATION
Located in a quiet cul-de-sac, this home offers a secluded location with the convenience of being in E'town, just minutes from the BG and I-65. Enjoy country living on 6.48 acres in a wooded, park-like setting complete with mature landscaping, a saltwater in-ground pool, and freshly painted deck. Inside, bathrooms and kitchen have been updated; including a custom pantry, new appliances, and engineered hardwood flooring throughout the main living areas and bedrooms. The basement has an alcove perfect for an office or bar. The home features a new roof with leaf guard on the gutters, new HVAC, new septic pump and septic alarm, and LED lighting ensuring low maintenance. Park your RV in the detached garage which has a workbench and built-in storage, as well as an attached office/storage space.
- Type:
- Single Family
- Sq.Ft.:
- 2,525
- Status:
- Active
- Beds:
- 4
- Lot size:
- 0.32 Acres
- Year built:
- 2021
- Baths:
- 4.00
- MLS#:
- 1273295
- Subdivision:
- Summit Creek
ADDITIONAL INFORMATION
Welcome to this breathtaking custom-built, one-owner home in the highly sought-after Summit Creek subdivision! This remarkable residence offers an open concept floor plan with an abundance of natural light that flows beautifully from the backyard into the living spaces. With large vaulted ceilings and 10' tall ceilings in the living room, this home exudes grandeur and elegance. As you step through the front door, you'll be greeted by a magnificent two-story foyer. To the right, a study bathed in natural light and featuring tall ceilings provides the perfect space for a home office or library. The white oak hardwood floors seamlessly flow throughout the home, guiding you into the expansive living room, dining area, and gourmet kitchen. The kitchen is a chef's dream, boasting custom cabinetry from Walters Cabinets, luxurious quartz countertops, and top-of-the-line stainless steel appliances. Whether you're hosting a dinner party or enjoying a quiet meal with family, this space is designed for both function and style. The daylit basement is an entertainer's paradise, complete with a guest bedroom and bath, a large family room, and an entertainment area. This versatile space offers endless possibilities for relaxation and recreation. Upstairs, the large primary bedroom is a serene retreat with an ensuite bathroom that features a walk-in shower, double vanities, and a spacious walk-in closet. Two additional bedrooms and a bathroom complete the second floor, providing ample space for family and guests. You will love the backyard with its massive covered back porch, perfect for entertaining. The private backyard, with no rear neighbors, offers a tranquil escape and plenty of space for outdoor activities. So many upgrades in this one-of-a-kind homeâyou simply must see them for yourself. Don't miss the opportunity to own this incredible home in Summit Creek. Schedule a showing today and experience the perfect blend of luxury, comfort, and style!
- Type:
- Farm
- Sq.Ft.:
- 2,223
- Status:
- Active
- Beds:
- 3
- Lot size:
- 0.93 Acres
- Year built:
- 2002
- Baths:
- 2.00
- MLS#:
- 1273291
- Subdivision:
- Pellman Manor
ADDITIONAL INFORMATION
Welcome to your dream ranch home nestled on almost an acre! This charming 3-bedroom, 2-bathroom abode boasts a perfect blend of modern comfort and traditional charm. Step onto the inviting front porch and into the warmth of an open floor plan, where vaulted ceilings and a cozy gas fireplace create an inviting atmosphere for gatherings or quiet evenings at home. The heart of the home is the spacious living area, seamlessly flowing into a well-appointed kitchen featuring ample cabinetry, sleek granite countertops, and stainless steel appliances. Whether you're hosting a dinner party or enjoying a casual meal, the dining area provides the ideal space for memorable moments with loved ones. Retreat to the tranquil primary suite, complete with a walk-in closet and private bathroom with separate tub and shower and plenty of natural light, offering a peaceful oasis for relaxation. Two additional bedrooms provide versatility for children, guests, a home office, or a cozy den. Downstairs, the partially finished basement offers endless possibilities for customization, from a home gym to a media room or hobby space, the choice is yours! There is also an abundance of storage space or the option to finish it out for even more living space. Step outside to discover your own private sanctuary, with sprawling greenery and thoughtful landscaping creating a picturesque backdrop for outdoor living. Enjoy summer evenings gathered around the firepit, or unwind under the pergola. A convenient storage barn provides ample space for tools and outdoor equipment, ensuring everything you need is right at your fingertips. The gravel drive has 50 amp service for an RV. Located in a peaceful neighborhood yet just a short drive from amenities, parks, and recreation, this ranch home offers the best of both worlds: tranquility and convenience. Don't miss your chance to make this delightful property your own - schedule a showing today and experience the charm and comfort of country living at its finest!
- Type:
- Single Family
- Sq.Ft.:
- 1,000
- Status:
- Active
- Beds:
- 2
- Lot size:
- 0.11 Acres
- Year built:
- 1953
- Baths:
- 1.00
- MLS#:
- 1662248
- Subdivision:
- Grandview
ADDITIONAL INFORMATION
This house is perfect for an investment property!
- Type:
- Single Family
- Sq.Ft.:
- 1,410
- Status:
- Active
- Beds:
- 3
- Lot size:
- 0.18 Acres
- Year built:
- 1951
- Baths:
- 1.00
- MLS#:
- 1662247
ADDITIONAL INFORMATION
This property is a perfect investment property for anyone interested in the central kentucky area. This property can be sold as a package deal with 403 Village Dr, 203 Bethel Dr, and 126 Church Ave.
- Type:
- Single Family
- Sq.Ft.:
- 540
- Status:
- Active
- Beds:
- 1
- Lot size:
- 0.08 Acres
- Year built:
- 1948
- Baths:
- 1.00
- MLS#:
- 1662246
ADDITIONAL INFORMATION
This property makes for the perfect first investment home! This property can be paired with 403 Village Drive, 205 Bethel Drive, and 126 Church Ave and sold as a package deal.
- Type:
- Single Family
- Sq.Ft.:
- 3,289
- Status:
- Active
- Beds:
- 5
- Lot size:
- 0.77 Acres
- Year built:
- 1978
- Baths:
- 3.00
- MLS#:
- 1273185
- Subdivision:
- Meadow Lake Mnr
ADDITIONAL INFORMATION
Come tour this well-maintained home with picturesque lake front views located on a quiet cul-de-sac in an established neighborhood next to Trooper Lake. The property is located just minutes from Elizabethtown amenities, but has a quiet, country feel. This 5 bedroom, 3 bath home offers plenty of space both inside and out. Relax in one of the two sunrooms where you can enjoy the stunning lake views. Head outside to find two separate deck spaces that are great for entertaining guests or enjoy the peacefulness that living next to water provides. The covered front porch leads to the inside of the home where on the main floor you're greeted with a gas log fireplace in the living room perfect for cold winter evenings. The kitchen offers a nice amount of cabinet space and leads to one of the two sunrooms. The primary bedroom and one additional bedroom are on the main floor. There is one full bathroom with a new granite topped vanity on the main floor as well. Upstairs, there are two large bedrooms as well as one full bathroom and a large attic space with plenty of room for storage. Down to the basement, there is one large bedroom, a storage room, and a laundry area with a kitchenette. You can also find a living room area as well as the second sunroom with access to the backyard patio. This home is a stunner for sure! Schedule your tour today!
- Type:
- Single Family
- Sq.Ft.:
- 2,376
- Status:
- Active
- Beds:
- 4
- Lot size:
- 0.29 Acres
- Year built:
- 2024
- Baths:
- 3.00
- MLS#:
- 1660914
- Subdivision:
- Summit Creek
ADDITIONAL INFORMATION
Come check out this BEAUTIFUL NEW 2-Story Home in the Summit Creek Community! The desirable Kingston Plan Includes a versatile flex room and an open-concept layout featuring a Great room, Dining area, and Kitchen. The Kitchen features gorgeous cabinets, granite countertops, and Stainless-Steel Steel Appliances (Including a Range with Microwave and Dishwasher). On the 2nd floor are all the bedrooms and the laundry room. The primary suite has a private bath, dual vanity sinks, and a walk-in closet. This desirable plan also includes an additional game room and a Walk-in Laundry room on the 2nd floor. Other highlights include a 2-car garage.
- Type:
- Single Family
- Sq.Ft.:
- 1,455
- Status:
- Active
- Beds:
- 4
- Lot size:
- 0.41 Acres
- Year built:
- 1984
- Baths:
- 2.00
- MLS#:
- 1273136
- Subdivision:
- None
ADDITIONAL INFORMATION
Location, Location, Location. Come tour this charming 4-bedroom, 2-bathroom all-brick rancher with a 2-car attached garage, situated on a lovely corner lot in a prime area. This home is conveniently located just 5 minutes from the city of Elizabethtown, 15 minutes from the Blue Oval battery plant, and only 15 minutes from Ft Knox. The property boasts beautiful landscaping, enhancing its curb appeal and providing a warm welcome. Inside, you'll find a well-maintained and spacious layout perfect for comfortable living. The home is being offered with a 1-year home warranty through American Home Shield, giving buyers peace of mind. Don't miss the opportunity to make this delightful residence your new home. Contact us today to schedule a tour and experience all that this property has to offer.
- Type:
- Single Family
- Sq.Ft.:
- 1,739
- Status:
- Active
- Beds:
- 3
- Lot size:
- 0.3 Acres
- Year built:
- 2024
- Baths:
- 2.00
- MLS#:
- 1273100
- Subdivision:
- Summit Creek
ADDITIONAL INFORMATION
Welcome to modern living at its finest in this stunning newly constructed brick ranch home. Nestled in the Summit Creek Subdivision, this home offers the perfect blend of space and convenience. Step inside and be wowed by the generous natural light, convenience of one floor living, and open concept design for easy entertaining. The kitchen boasts stainless steel appliances, granite countertops, pantry, and large kitchen island. Relax in your private master bedroom with a luxurious ensuite featuring an enclosed shower, walk-in closet, and double vanity. Each bedroom offers ample space and comfort for the whole family. No short cuts taken on this new build! This quality home offers 2x6 construction, encapsulated crawl space, energy efficiency double hung windows, and is heavily insulated. Donât miss out, schedule your tour today.
- Type:
- Single Family
- Sq.Ft.:
- 1,671
- Status:
- Active
- Beds:
- 3
- Lot size:
- 0.24 Acres
- Year built:
- 2024
- Baths:
- 3.00
- MLS#:
- 1273067
- Subdivision:
- Sandy Springs
ADDITIONAL INFORMATION
Brand new home with open floor plan, Great room with ceiling fan, white kitchen cabinetry, granite countertops with island. walkout sliding door to large deck. Upstairs with 3 bedrooms 2 full baths, Primary bedroom has a walk-in closet double sink in primary bath, main floor with vinyl wood flooring, steps and bedrooms with carpet, Great home for your family, 2-10 Warranty. Radon remediation systems were installed.
- Type:
- Single Family
- Sq.Ft.:
- 1,818
- Status:
- Active
- Beds:
- 3
- Lot size:
- 0.17 Acres
- Year built:
- 2024
- Baths:
- 3.00
- MLS#:
- 1273062
- Subdivision:
- Sandy Springs
ADDITIONAL INFORMATION
Value pricing without sacrificing quality construction. This beautiful newly constructed 2 story has a covered front porch and a concrete patio out back. The open floor plan features great room, dining area, kitchen w/white cabinetry and granite counters and separate pantry. Luxury vinyl planking & tile and carpeting in the bedrooms. Main level has a convenient half bath and a drop zone by the garage door. Upstairs has 3 bedrooms, 2 full baths and a large laundry room with shelving and space for storage. Radon remediation system installed. 2-10 Home Buyer Warranty from builder.
- Type:
- Single Family
- Sq.Ft.:
- 1,641
- Status:
- Active
- Beds:
- 3
- Lot size:
- 0.22 Acres
- Year built:
- 1955
- Baths:
- 2.00
- MLS#:
- 1660735
- Subdivision:
- Grandview
ADDITIONAL INFORMATION
Welcome Home to Downtown Elizabethtown living! Your new home features 3 Bedrooms, 2 Full Bathrooms, a mostly Finished Basement, and a location that is convenient. As you walk in the front door, you are greeted with modern updates, such as paint, fixtures, and luxury vinyl flooring. In the kitchen, you will find a dynamic layout for cooking that connects to your back deck for hosting Summer BBQs. In the basement, you have a spacious Family Room, the third Bedroom, and another Full Bathroom. Don't miss recent home upgrades, approximately 2 years old is the ROOF, HVAC, and WATER HEATER. You are located Downtown Etown, close to restaurants, shopping, and COFFEE! Call and Schedule your showing TODAY!
- Type:
- Single Family
- Sq.Ft.:
- 2,348
- Status:
- Active
- Beds:
- 4
- Lot size:
- 0.45 Acres
- Year built:
- 1966
- Baths:
- 3.00
- MLS#:
- 1272998
- Subdivision:
- Park Lane
ADDITIONAL INFORMATION
Prepare to be amazed by the countless opportunities available at 301 Park Lane. This large brick ranch, nestled on a corner lot in the heart of Elizabethtown, offers spacious living with something for everyone. With over 2,300 square feet of functional living space, this home provides ample room for a growing family and multigenerational living. The expansive great room features an outside entrance leading to a charming concrete patio, equipped with a fenced in backyard, perfect for outdoor relaxation after a long day of work. Alongside the great room, you'll find a formal living room and dining room, as well as an eat-in kitchen, offering both formal and casual dining options for family gatherings. The property has been meticulously maintained and is in move-in condition, ensuring a seamless transition for the new owners. Conveniently located in the city school district, this home is within walking distance to all city schools, making it an ideal choice for families with school-aged children. It is also adjacent to the American Legion Park, which features Elizabethtown's only water park, Funtopia, an all-inclusive playground, as well as Pickleball courts and a 9-hole Par-3 golf course. There is truly something here for everyone to enjoy! The large unfinished basement presents limitless possibilities for multi-generational living, Airbnb/travel nurse potential, or even having a full-time tenant to help with the mortgage, adding potential for lucrative income. This home is equipped with many transferable warranties, including a lifetime waterproofed basement and windows. Rest assured; this home is sure to meet all your requirements!
- Type:
- Single Family
- Sq.Ft.:
- 1,730
- Status:
- Active
- Beds:
- 5
- Lot size:
- 0.16 Acres
- Year built:
- 1949
- Baths:
- 2.00
- MLS#:
- 1272957
- Subdivision:
- None
ADDITIONAL INFORMATION
Amazingly redone home that's currently used as a short term rental. This 5 bedroom 2 bath home with a basement located in downtown Etown has it all. The seller has gone in and made tons of upgrades like refinishing the hardwood floors, tiling the showers, new vanities, new lights, new tankless water heater, upgraded electric service, blacktopped the driveway, fresh paint, and so much more. There are so many options for this home given its downtown location it would work great as a residents, short or long term rental, commercial office, hair salon, sober living house, real estate office and so much more. If a person wanted it has 3 entrances that could easily be separated off for each level to be separate. The furnishings are negotiable as well.
- Type:
- Single Family
- Sq.Ft.:
- 980
- Status:
- Active
- Beds:
- 2
- Lot size:
- 1.39 Acres
- Year built:
- 1984
- Baths:
- 2.00
- MLS#:
- 1660160
ADDITIONAL INFORMATION
🏡 Charming Mobile Home for Sale, Sold AS-IS! 🏡 Welcome to your cozy oasis on wheels! Nestled in the outside of Elizabethtown, this delightful mobile home offers comfort, convenience, and affordability all in one. Only 20 minutes from Glendale! Spacious Living Area: Step into a bright and airy living space, perfect for relaxing or entertaining guests. Two bedrooms and two bathrooms on a beautiful 1.39-acre lot. Outdoor Retreat: Enjoy the fresh air and sunshine in your private outdoor area, ideal for BBQs, gardening, or simply soaking up nature's beauty. Price: Don't miss out on this incredible opportunity to own your slice of paradise! Priced competitively at $109,900, this mobile home won't last long on the market. Schedule your private tour today and make your dream of
$379,000
706 Elm Rd Elizabethtown, KY 42701
- Type:
- Single Family
- Sq.Ft.:
- 2,510
- Status:
- Active
- Beds:
- 3
- Lot size:
- 0.32 Acres
- Year built:
- 1990
- Baths:
- 3.00
- MLS#:
- 1660187
- Subdivision:
- Foxborough Estates
ADDITIONAL INFORMATION
Fall in love with this beautiful and spacious home that is nestled in the desirable Foxborough Estates! This home features 3 bedrooms and 2 1/2 baths with a spacious floor plan and a main level primary suite! The main level also has a large kitchen space with plenty of cabinets and a full appliance package, a formal dining room, a large living room with a woodburning fireplace and a perfect walkout area onto the covered deck and outdoor patio area! The 2nd level features spacious bedrooms within this popular cape cod floor plan. The walkout basement is partially finished and includes a family room, flex space, plenty of storage and a walkout door to the driveway or garage. This home is located close to the end of Elm Rd which is perfect for privacy and peaceful living. Schedule your viewing today!
- Type:
- Single Family
- Sq.Ft.:
- 3,011
- Status:
- Active
- Beds:
- 5
- Lot size:
- 0.29 Acres
- Year built:
- 2023
- Baths:
- 3.00
- MLS#:
- 1267609
- Subdivision:
- Summit Creek
ADDITIONAL INFORMATION
Custom newly built home designed and built by Essex Builders is located in the highly sought after Summit Creek Subdivision. This 5 bed 3 bath ranch features 2 x 6 construction, is heavily insulated, built with double hung windows, and is energy efficient. This beauty has a spacious open floor plan, luxury vinyl flooring, nice dining area, custom kitchen cabinets, a large kitchen island and granite countertops, & has wireless capable garage doors. The living accent wall has been roughed in for an electric fireplace. The primary suite is located on the main floor and adjoins to the covered back patio and boasts a luxury bathroom where you will find a huge custom 8x10 walk-in wet room, double vanity, and enormous walk-in closet. The lower level of this home is a true gem. The fully finished basement will include large 4th and 5th bedrooms, full 3rd bath, insulated storm shelter, massive family room, and tons of storage. Schedule your showing today!
- Type:
- Single Family
- Sq.Ft.:
- 1,926
- Status:
- Active
- Beds:
- 3
- Lot size:
- 0.07 Acres
- Year built:
- 1937
- Baths:
- 2.00
- MLS#:
- 1265394
- Subdivision:
- None
ADDITIONAL INFORMATION
This nicely updated adorable 3 bedroom, 1.5 bathroom house has it all! Back on the market after a 6 month rental. Are you ready for a cozy new home or are you someone looking to get into the rental or AirBnB business? You will be surprised at the amount of space is available to spread out in this home. Walking distance to all downtown activities! Many new amenities; new roof, new heating and air system, new flooring, updated kitchen and bathrooms. Low maintenance lot. The walk out basement is ready to entertain. Take a look at this house that is move in ready for a family. This is also a great location as a rental property! The house is completely staged as an AirBnB or home! Furniture and home goods as a whole may be purchased separate from the house. Agent owned property.
Open House:
Saturday, 7/27 1:00-4:00PM
- Type:
- Single Family
- Sq.Ft.:
- 2,053
- Status:
- Active
- Beds:
- 4
- Lot size:
- 0.2 Acres
- Year built:
- 2024
- Baths:
- 3.00
- MLS#:
- 1659999
- Subdivision:
- Ashton Park
ADDITIONAL INFORMATION
New Construction by D.R. Horton in Ashton Park featuring the Bellamy floorplan! This stunning plan offers an island kitchen with upgraded countertops, tons of cabinet space and a huge walk in pantry. The kitchen is open to a huge great room and light filled casual dining room, which has walk out access to the back yard, Private study off of entry foyer. Upstairs owners suite with attached private bath and walk in closet. Three additional bedrooms, hall bath and convenient second floor laundry room complete the upstairs. Attached two car garage.
- Type:
- Single Family
- Sq.Ft.:
- 2,912
- Status:
- Active
- Beds:
- 3
- Lot size:
- 1.03 Acres
- Year built:
- 2005
- Baths:
- 2.00
- MLS#:
- 1272647
- Subdivision:
- Monterey
ADDITIONAL INFORMATION
Welcome to this beautiful three-bedroom, two-bathroom brick ranch home situated on 1.03 acres of land. The eat-in kitchen seamlessly flows into the living room, creating an ideal setting for hosting guests. All bedrooms and the washer and dryer are conveniently located on the main level. The basement boasts a partially finished design, offering ample space for you to add your personal flair. Step outside to a large deck, perfect for gatherings with family and friends or simply enjoying the sunlight. This property is located in the sought-after Monterey subdivision and just minutes from the interstate and Blue Oval. Contact me today to schedule a viewing. Motivated Seller!!
$1,325,000
724 Cedar Creek Dr Elizabethtown, KY 42701
- Type:
- Single Family
- Sq.Ft.:
- 7,647
- Status:
- Active
- Beds:
- 5
- Lot size:
- 31.38 Acres
- Year built:
- 1991
- Baths:
- 5.00
- MLS#:
- 1659759
ADDITIONAL INFORMATION
Custom built home with a secluded, smoky mountain feel and a year round creek bubbling by. With a little over 31 acres this property has so many possibilities! Hunting, hiking, archery, you name it. The house boasts a theater room, recreation room, sauna, and a wine room. There's 2 master suites with luxurious bathrooms en suite and walk in closets. The kitchen has a spacious pantry and hidden spice racks on either side of the stovetop. The detached garage has an apartment up top with a current tenant, but would make an excellent Air BnB opportunity. Up the hill, the barn/workshop features two floors, full bath and a near complete kitchenette. This beautiful property has been lovingly maintained by the owners!!
Open House:
Saturday, 7/27 1:00-4:00PM
- Type:
- Single Family
- Sq.Ft.:
- 1,818
- Status:
- Active
- Beds:
- 3
- Lot size:
- 0.17 Acres
- Year built:
- 2024
- Baths:
- 3.00
- MLS#:
- 1659636
- Subdivision:
- Ashton Park
ADDITIONAL INFORMATION
New construction by D.R. Horton in beautiful Ashton Park featuring the Sienna plan! Offering an island kitchen with revwood flooring, stainless steel appliances, walk-in pantry and walk-out morning room all open to the spacious great room. The upstairs homeowners retreat includes an en suite with dual vanity sinks, walk-in shower and walk-in closet. Two additional bedrooms , loft, hall bathroom and convenient second floor laundry complete the upstairs. Attached two garage. D.R. Horton will pay buyer closing costs up to $3,500 with the use of DHI Mortgage. New build not started as of 5/1/2024.
- Type:
- Single Family
- Sq.Ft.:
- 4,656
- Status:
- Active
- Beds:
- 5
- Lot size:
- 0.67 Acres
- Year built:
- 1994
- Baths:
- 6.00
- MLS#:
- 1272464
- Subdivision:
- Lakewood Park
ADDITIONAL INFORMATION
No need to wait! Move in now to this sensational city/executive home in beautiful Foxfire Subdivision. This fabulous 4,656 finished square foot home boasts five bedrooms, five and a half baths, a roomy four car garage, a beautiful great room with fire place that includes great views to the back yard, formal living room, ample office space with built in bookcases, large downstairs family room also with views to the the outdoors, a large deck for relaxing in the late afternoon or drinking coffee in the early morning, and other inviting spaces that are waiting for your special touch. Donât wait to make this home your own.
- Type:
- Single Family
- Sq.Ft.:
- 2,880
- Status:
- Active
- Beds:
- 3
- Lot size:
- 0.3 Acres
- Year built:
- 2010
- Baths:
- 4.00
- MLS#:
- 1659488
- Subdivision:
- Mandarin Estates
ADDITIONAL INFORMATION
This beautiful brick and vinyl home features 3 bedrooms, 2 ½ baths, and plenty of extra room in the fully finished basement. You aregreeted immediately by tall ceilings and beautiful hardwood floors leading into the formal dining room and eat-in kitchen as well as mainfloor laundry. All 3 spacious bedrooms are upstairs for privacy. Set up the basement for family fun or have a quiet office space.Conveniently located near Etown's shopping, dining, and entertainment. Call for your tour today!

The data relating to real estate for sale on this web site comes in part from the Internet Data Exchange Program of Metro Search Multiple Listing Service. Real estate listings held by IDX Brokerage firms other than Xome are marked with the Internet Data Exchange logo or the Internet Data Exchange thumbnail logo and detailed information about them includes the name of the listing IDX Brokers. The Broker providing these data believes them to be correct, but advises interested parties to confirm them before relying on them in a purchase decision. Copyright 2024 Metro Search Multiple Listing Service. All rights reserved.
Elizabethtown Real Estate
The median home value in Elizabethtown, KY is $318,450. This is higher than the county median home value of $150,800. The national median home value is $219,700. The average price of homes sold in Elizabethtown, KY is $318,450. Approximately 42.63% of Elizabethtown homes are owned, compared to 48.59% rented, while 8.78% are vacant. Elizabethtown real estate listings include condos, townhomes, and single family homes for sale. Commercial properties are also available. If you see a property you’re interested in, contact a Elizabethtown real estate agent to arrange a tour today!
Elizabethtown, Kentucky has a population of 29,794. Elizabethtown is more family-centric than the surrounding county with 33.74% of the households containing married families with children. The county average for households married with children is 31.99%.
The median household income in Elizabethtown, Kentucky is $45,936. The median household income for the surrounding county is $51,923 compared to the national median of $57,652. The median age of people living in Elizabethtown is 36.3 years.
Elizabethtown Weather
The average high temperature in July is 86 degrees, with an average low temperature in January of 23.2 degrees. The average rainfall is approximately 48.8 inches per year, with 4.2 inches of snow per year.
