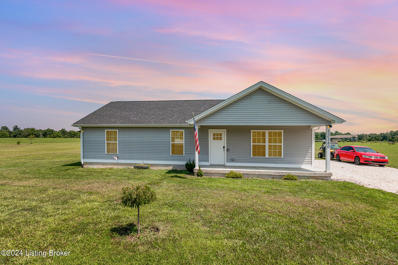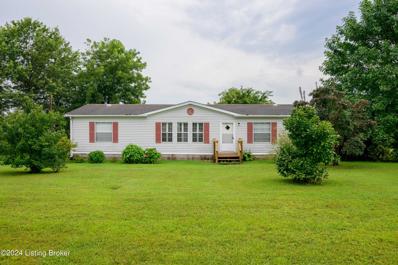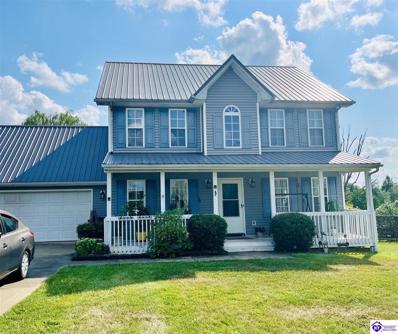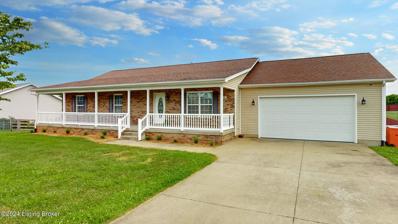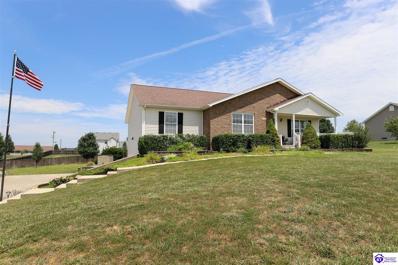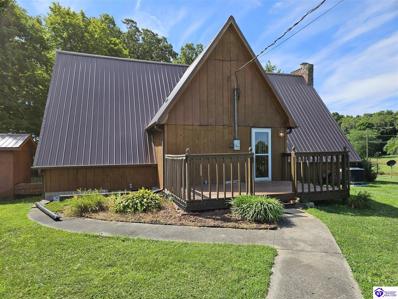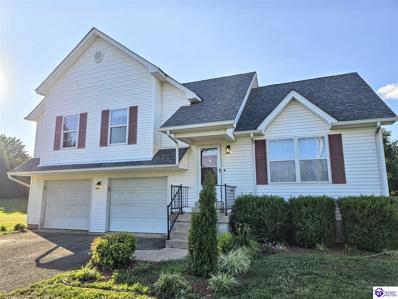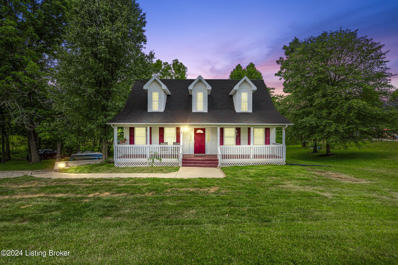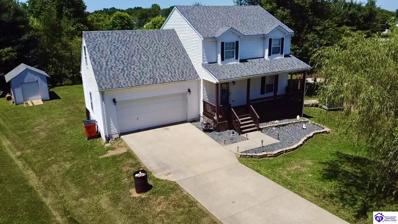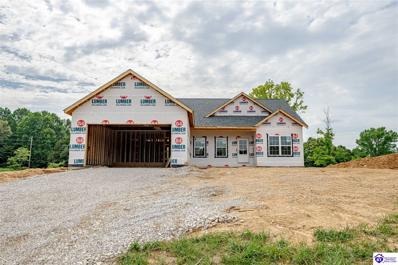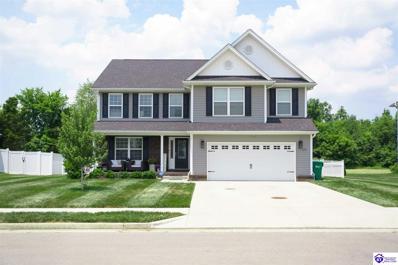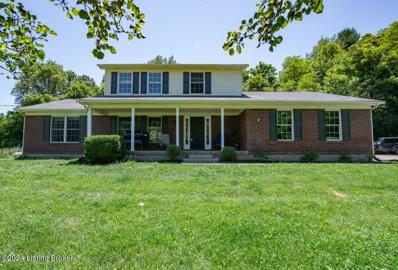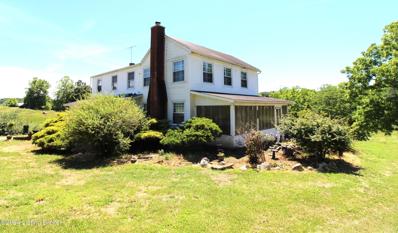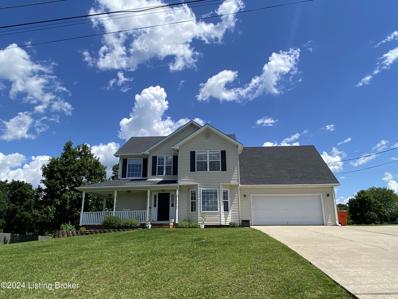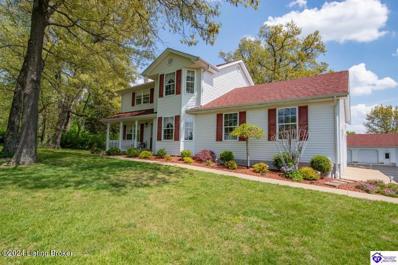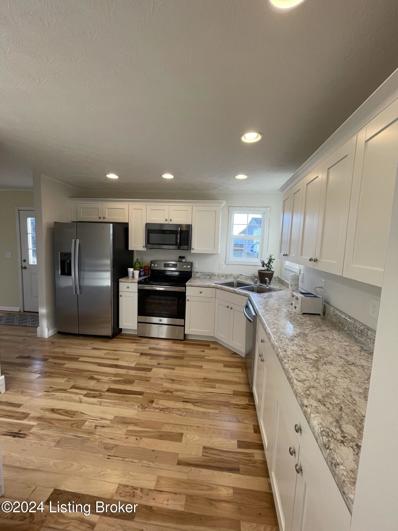Rineyville KY Homes for Sale
- Type:
- Single Family
- Sq.Ft.:
- 1,440
- Status:
- NEW LISTING
- Beds:
- 3
- Lot size:
- 2.08 Acres
- Year built:
- 2020
- Baths:
- 2.00
- MLS#:
- 1666465
- Subdivision:
- Other
ADDITIONAL INFORMATION
Experience the idyllic charm of living on Saint John Road with this stunning, 4-years-young, 3-bedroom home nestled on 2 acres of peaceful land. This property boasts modern and attractive features like wood accent walls, laminate floors, stainless steel appliances, white cabinets, and an open floor plan. The spacious living area seamlessly integrates a bright kitchen, dining area, complete with back yard access for easy entertaining, and ample pantry space. Unwind on your back patio with a fenced enclosure, perfect for keeping an eye on the kids or pets while reading a good book, or enjoying a glass of your favorite beverage. With a little over 2 acres, there is plenty of room to roam, add your favorite outdoor activities, or plant your dream garden. Be sure to schedule your private tour!
- Type:
- Single Family
- Sq.Ft.:
- 1,352
- Status:
- NEW LISTING
- Beds:
- 3
- Lot size:
- 0.8 Acres
- Year built:
- 2000
- Baths:
- 2.00
- MLS#:
- 1666428
- Subdivision:
- Rockwood Estates
ADDITIONAL INFORMATION
This charming one-owner home on a permanent foundation offers the perfect blend of comfort and style. Nestled on just under an acreof property, this residence boasts an open concept layout that seamlessly connects the kitchen, living, and dining areas creating aspacious and inviting atmosphere. This home features three spacious bedrooms witha split bedroom floor plan for added privacy, andtwo well appointed bathrooms. Enjoy the outdoors on the large back deck and front porch, both recently freshened up. Don't miss theopportunityto make this beautiful well-maintained home your own!
- Type:
- Farm
- Sq.Ft.:
- 1,816
- Status:
- Active
- Beds:
- 3
- Lot size:
- 0.71 Acres
- Year built:
- 2002
- Baths:
- 3.00
- MLS#:
- 1275521
- Subdivision:
- Lavista Estates
ADDITIONAL INFORMATION
Located on a beautiful lot in the popular neighborhood of Lavista, this charming 3 bed, 2.5 bath home is waiting on its new owners. Major updates throughout including floors, brand new stove, roof, water heater, interior paint throughout, and attached sunroom. The back deck walks out to a beautiful backyard with mature trees and newer above ground pool! Large concrete patio extending out from the walkout basement and detached shed provides tons of outdoor living and storage space. The unfinished basement provides ample room for storage or to turn into your own private space. Conveniently located to Fort Knox, Elizabethtown, Glendale, and I-65. You do not want to miss out on this beauty.
- Type:
- Single Family
- Sq.Ft.:
- 3,366
- Status:
- Active
- Beds:
- 4
- Lot size:
- 0.69 Acres
- Year built:
- 2012
- Baths:
- 3.00
- MLS#:
- 1666328
- Subdivision:
- Collinbrook
ADDITIONAL INFORMATION
Spectacular 4 bedroom / 3 full bath BRICK Ranch Home of a Full Walk-out basement with a patio, deck and huge backyard!!!Hardwood floors throughout the house with ceramic tile in all bathrooms. Kitchen with lots of cabinet space and an island. All appliances will remain. Spacious master bedroom with a garden tub, separate shower, his/her sink, 2 walk-in closets and tray ceilings. The basement is a MUST SEE... Wonderful walkout with a massive Family room to a private patio, full bathroom and large 4th bedroom! Motivated Sellers! This home is a must see! AND it is one of the most desirable neighborhoods in Hardin County!!! LOCATION is amazing...10 mins to Knox - 15 Brandenburg- 10 Etown - 25 to Blue Oval
$359,900
76 W Delia Way Rineyville, KY 40162
- Type:
- Single Family
- Sq.Ft.:
- 2,404
- Status:
- Active
- Beds:
- 3
- Lot size:
- 0.69 Acres
- Year built:
- 2011
- Baths:
- 3.00
- MLS#:
- 1275123
- Subdivision:
- Collinbrook
ADDITIONAL INFORMATION
Pride in ownership throughout! This beautiful 3 bedroom & 2 1/2 bath home is nestled on a large country lot within the popular Collinbrook subdivision! As you enter the home you will fall in love with the hardwood flooring throughout the living room, hallway, as well as the kitchen and dining area! An extra special feature of this home is the oversized sprawling kitchen that has an abundance of cabinetry, an island, a full appliance suite and enough counter space for the chef in your family. Other exciting features include a stunning primary suite with trey ceilings, double closets, a double sink vanity, soaking tub and a separate shower! The finished basement is a perfect spot for entertaining, game room or an office. All of this and the home has a large garage, beautiful hardscaping & landscaping and so much more! Schedule your viewing today!
- Type:
- Other
- Sq.Ft.:
- 1,360
- Status:
- Active
- Beds:
- 3
- Lot size:
- 20 Acres
- Year built:
- 1979
- Baths:
- 2.00
- MLS#:
- 1275100
- Subdivision:
- None
ADDITIONAL INFORMATION
REAL ESTATE: On Saturday August 3rd, Lewis Auction Co. will be selling this gorgeous 3 bedroom 2 bath home on 20 acres to the highest bidder. The interior features a large living room with fireplace and wood burning insert, Kitchen with dishwasher included, Dining area, 3 bedrooms and 2 full baths. The full basement has an outside entrance and several partitioned rooms. There is another fireplace with wood burning insert in the basement. Central heat and air. County water and septic system. Extras include: Hardwood floors and carpeting, metal roof, Deck, 2 car detatched garage, 3 bay pole barn, and a 32x62 metal barn with water and electric. There is also a whole house backup wood heating system. The 20 acres is mainly pasture land with some fencing. This property will be offered in 3 tracts and any combinations the buyer wishes. This outstanding farm has not been on the market for many years. Now is your opportunity to purchase this fantastic home place! NOTE: Hay cuttings have been reserved by the seller for 2024.
$259,000
9 Catlett Court Rineyville, KY 40162
- Type:
- Single Family
- Sq.Ft.:
- 1,252
- Status:
- Active
- Beds:
- 3
- Lot size:
- 0.99 Acres
- Year built:
- 2000
- Baths:
- 2.00
- MLS#:
- 1275091
- Subdivision:
- Rolling Heights
ADDITIONAL INFORMATION
Come tour this adorable 3 Bedroom, 2 bath home that sits on a cul-de-sac with almost an acre of land in Rineyville. Home features newer roof, hvac, water heater, flooring, a large fenced in backyard, large partially cover deck, and so much more. This one will not be around for long!
$310,000
78 Shiloh Ct Rineyville, KY 40162
- Type:
- Single Family
- Sq.Ft.:
- 1,875
- Status:
- Active
- Beds:
- 3
- Lot size:
- 0.9 Acres
- Year built:
- 2001
- Baths:
- 3.00
- MLS#:
- 1664250
- Subdivision:
- Lavista Estates
ADDITIONAL INFORMATION
This home is beautifully nestled on a 1 acre scenic country lot! As you enter the home you will fall in love with the vaulted ceilings and open concept floor plan. The living room has an abundance of natural light and is open to the kitchen and dining area. The kitchen features stylish grey cabinets, granite countertops, pantry and a full appliance package. The master suite is conveniently located on the main level and features a garden tub & a separate shower. As you walk to the 2nd level you will find 2 additional spacious bedrooms, as well as an extra flex space off of one of the bedrooms. This would be a perfect office area, nursery or walk in closet. The possibilities are endless! The basement has a finished family room area and plenty of storage. Schedule your showing today!
$310,000
15 Lea Court Rineyville, KY 40162
- Type:
- Single Family
- Sq.Ft.:
- 2,065
- Status:
- Active
- Beds:
- 3
- Lot size:
- 0.95 Acres
- Year built:
- 1999
- Baths:
- 3.00
- MLS#:
- 1274607
- Subdivision:
- Rolling Heights
ADDITIONAL INFORMATION
Welcome Home! You wonât want to wait to visit this 3 bedroom/2.5 bath 2-Story home on almost 1 acre! From the front porch sitting to when you walk through the front door you will feel just how inviting this home is, the kitchen is the heart of the home and this kitchen has plenty of space for everything you need and a an island for family and friends to gather around, a separate dining room and a comfortable living room. Upstairs you will find two SPACIOUS secondary bedrooms, one of the bedrooms can be easily turned into two bedrooms to make this a 4 bedroom house! Large primary bedroom with en-suite bathroom. Outside is just perfect for entertaining with plenty of space, a multi-level deck and a gazebo! All this and it has a NEW ROOF and newly built shed. Schedule your personal tour today!
- Type:
- Single Family
- Sq.Ft.:
- 1,550
- Status:
- Active
- Beds:
- 3
- Lot size:
- 2.1 Acres
- Year built:
- 2024
- Baths:
- 2.00
- MLS#:
- 1274562
- Subdivision:
- Jake Est
ADDITIONAL INFORMATION
Welcome to your American dream! Nestled on over 2 acres of land, this brand-new ranch home is ideal for you and your growing family. Boasting three bedrooms and two bathrooms, the open concept layout seamlessly connects the living room, dining room, and kitchen, providing ample space for relaxation and entertaining. Step outside onto the spacious back deck to enjoy the privacy and scenic views of your expansive property. An unfinished, walkout basement offers potential for additional equity when finished out to your specifications. Additionally, the home includes a convenient 2-car garage. With quality craftsmanship and modern amenities throughout, this home won't be on the market for long. Contact us today to schedule a private tour and secure your place in this idyllic setting!
- Type:
- Single Family
- Sq.Ft.:
- 2,749
- Status:
- Active
- Beds:
- 4
- Lot size:
- 0.22 Acres
- Year built:
- 2022
- Baths:
- 3.00
- MLS#:
- 1274531
- Subdivision:
- Bethel Country
ADDITIONAL INFORMATION
Active with 48 First Right of Refusal -Welcome to this stunning, almost new 4 bedroom, 2.5 bathroom home located in the desirable Bethel Country Subdivision. This property features a spacious backyard complete with a storage shed and low-maintenance vinyl fencing. The professionally landscaped yard provides a serene outdoor retreat. Inside the large kitchen boasts granite countertops and a tile backsplash with hardwood flooring throughout. The primary bedroom is a true haven with a luxurious en-suite bathroom offering a separate shower and a large soaking tub and generous walk-in closets. Conveniently located upstairs, the laundry room adds to the homes practicality and convenience. Call today to set up your showing.
- Type:
- Single Family
- Sq.Ft.:
- 2,212
- Status:
- Active
- Beds:
- 4
- Lot size:
- 13.34 Acres
- Year built:
- 2006
- Baths:
- 4.00
- MLS#:
- 1663320
ADDITIONAL INFORMATION
4 Bedroom 4 Bath home nestled on 13+ acres of prime hunting/hiking land in Hardin Co! Located just minutes away from Elizabethtown and just 13 miles to Ft. Knox this home is perfect for those wanting the convenience of city living while enjoying the peacefulness of nature and privacy. Renovated from top to bottom in 2021 and now featuring upgrades such as SOLAR PANELS, NEW CARPET, NEW TILE BACKSPLASH in the kitchen, and a brand NEW DRAINAGE SYSTEM in the backyard. This home is as move in ready as it gets!! On top of everything else it features TWO MAIN SUITES (full baths and walk-in closets), one on the first floor and one on the upper level. All the bedrooms are spacious and offer oversized closets. Youll never run out of storage space again. Downstairs on the main level you'll find tons of natural light, a formal dining room, a family room, and a living room with a wood-burning fireplace! The 13+ acres are wooded and is perfect for hunting, hiking, foraging, or just exploring. Otter creek is literally in your backyard! Get some chickens or other small animals and use the backyard to create your own little mini farm oasis. This home is truly incredible, schedule your showing today and see for yourself.
- Type:
- Single Family
- Sq.Ft.:
- 2,726
- Status:
- Active
- Beds:
- 5
- Lot size:
- 5.14 Acres
- Year built:
- 1890
- Baths:
- 2.00
- MLS#:
- 1661513
ADDITIONAL INFORMATION
Huge 5 bedroom 2 bath farm house. Home has a lot of history and character. Main level has 2 bedrooms, full bath, living, dining, kitchen, laundry and an enclosed front porch. Upper level has 3 bedrooms , full bath and a kitchenette set up for second laundry. With a little love this home would make a great B&B or mini farm. Overlooking Funks Run stream you are treated to KY wildlife views in a peaceful setting.
- Type:
- Single Family
- Sq.Ft.:
- 2,846
- Status:
- Active
- Beds:
- 4
- Lot size:
- 0.87 Acres
- Year built:
- 2004
- Baths:
- 3.00
- MLS#:
- 1661384
- Subdivision:
- Lavista Estates
ADDITIONAL INFORMATION
Welcome to this charming single-family home in the heart of Rineyville, KY. With 4 bedrooms, including a primary bedroom with an ensuite bath, there is plenty of space for the whole family. The open floor plan boasts a spacious living room, family room, and a formal dining room, perfect for entertaining guests. The kitchen is ready for you to create your dream culinary space. Situated on a generous lot, this property offers endless possibilities for outdoor activities. Don't miss out on this wonderful opportunity to make this house your forever home
- Type:
- Single Family
- Sq.Ft.:
- 2,084
- Status:
- Active
- Beds:
- 3
- Lot size:
- 0.8 Acres
- Year built:
- 1993
- Baths:
- 3.00
- MLS#:
- 1655581
- Subdivision:
- Farm Side
ADDITIONAL INFORMATION
Your opportunity awaits you with this distinguished property that is beautifully appointed and features an oversized garage, and scenic views! The detached workshop is 1380 sq ft and impressive! This 2-story home features fresh paint, new carpet, hardwood flooring in the dining & living room, tile flooring in the kitchen, laundry and bathrooms and a gas fireplace in the main living room. The kitchen is extra special to include granite countertops, plenty of cabinet space and a full appliance package for the chef in your family. Other features include granite countertops in the bathrooms, a tiled stand up shower in the primary bathroom, a mostly finished basement with a wet bar and multiple finished spaces for entertaining, toy room and more. The exterior has plush landscaping, a manicured lawn and a paved driveway. All of this and the home has mature trees and a convenient location in the sought after Rineyville area! This is truly an impressive home! There is also an adjoining lot being sold separately that has a 2040 sq ft workshop that sits on 1.078 acres. Schedule your viewing today!
- Type:
- Single Family
- Sq.Ft.:
- 2,555
- Status:
- Active
- Beds:
- 3
- Lot size:
- 0.68 Acres
- Year built:
- 2022
- Baths:
- 4.00
- MLS#:
- 1654776
- Subdivision:
- Wise Berry Estates
ADDITIONAL INFORMATION
This like new home is full of fantastic features like a wrap around deck, balcony off of the primary suite, gorgeous hickory hardwood floors, and an additional room in the basement that could be used as a bedroom or quiet office space. There is a kitchen on the main level and one upstairs too, perfect for a midnight snack or converting it to a huge laundry room with loads of storage. Great location between Ft Knox and Elizabethtown. The seller is finishing up the paint, trim, and driveway before closing.

The data relating to real estate for sale on this web site comes in part from the Internet Data Exchange Program of Metro Search Multiple Listing Service. Real estate listings held by IDX Brokerage firms other than Xome are marked with the Internet Data Exchange logo or the Internet Data Exchange thumbnail logo and detailed information about them includes the name of the listing IDX Brokers. The Broker providing these data believes them to be correct, but advises interested parties to confirm them before relying on them in a purchase decision. Copyright 2024 Metro Search Multiple Listing Service. All rights reserved.
Rineyville Real Estate
The median home value in Rineyville, KY is $339,000. This is higher than the county median home value of $150,800. The national median home value is $219,700. The average price of homes sold in Rineyville, KY is $339,000. Approximately 56.86% of Rineyville homes are owned, compared to 30.19% rented, while 12.95% are vacant. Rineyville real estate listings include condos, townhomes, and single family homes for sale. Commercial properties are also available. If you see a property you’re interested in, contact a Rineyville real estate agent to arrange a tour today!
Rineyville, Kentucky has a population of 6,479. Rineyville is less family-centric than the surrounding county with 31.98% of the households containing married families with children. The county average for households married with children is 31.99%.
The median household income in Rineyville, Kentucky is $64,924. The median household income for the surrounding county is $51,923 compared to the national median of $57,652. The median age of people living in Rineyville is 38.2 years.
Rineyville Weather
The average high temperature in July is 86 degrees, with an average low temperature in January of 23.2 degrees. The average rainfall is approximately 48.8 inches per year, with 4.2 inches of snow per year.
