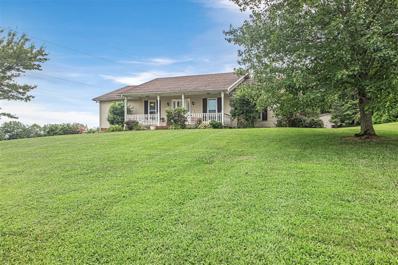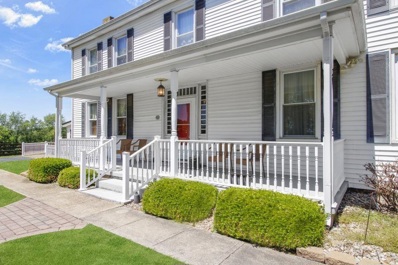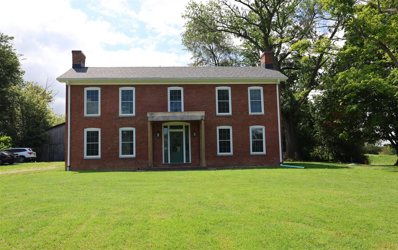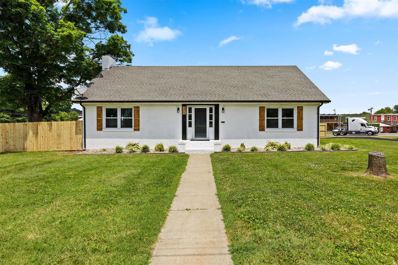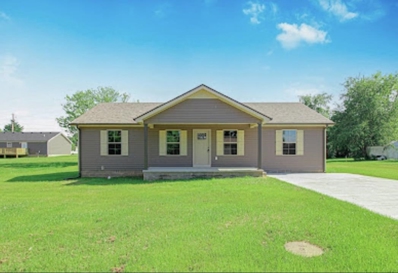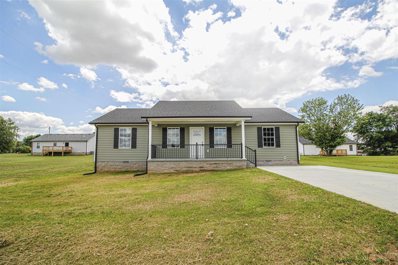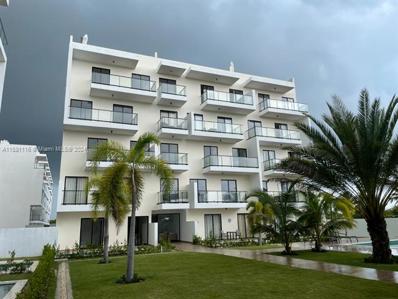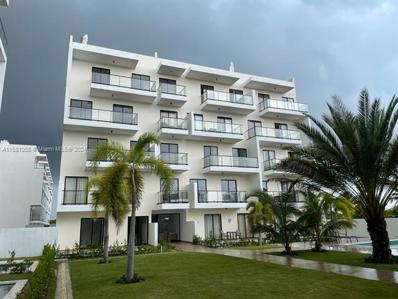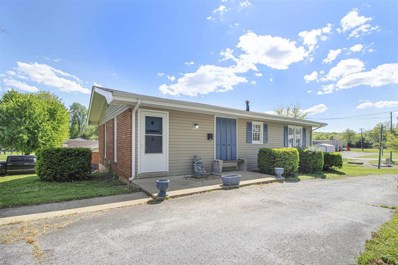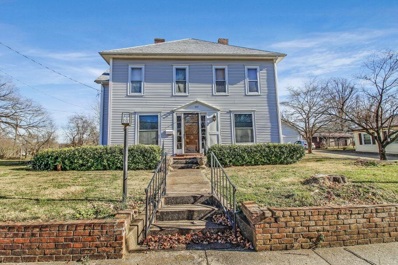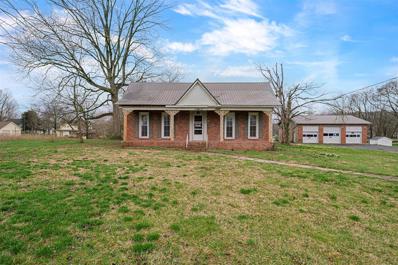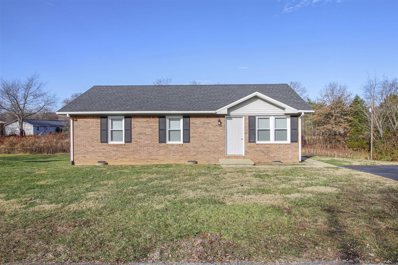Horse Cave KY Homes for Sale
- Type:
- Single Family
- Sq.Ft.:
- 2,376
- Status:
- NEW LISTING
- Beds:
- 3
- Lot size:
- 1.61 Acres
- Year built:
- 1992
- Baths:
- 2.00
- MLS#:
- 1275851
- Subdivision:
- Countryside
ADDITIONAL INFORMATION
This charming 3-bedroom, 2-bathroom home offers approximately 2,800 square feet of comfort on a 1.61-acre corner lot. Enjoy cooking in the kitchen with a built-in double over, and make the most of the full basement and extra lot for your unique needs. This home boasts 2 bonus rooms with closets in them that could easily be used as additional bedrooms. The fenced-in backyard and deck provide the perfect spot for relaxation and gatherings, while the covered front porch adds a welcoming touch. Don't wait-schedule your tour and experience it for yourself!
- Type:
- Single Family
- Sq.Ft.:
- 4,026
- Status:
- Active
- Beds:
- 4
- Lot size:
- 40 Acres
- Year built:
- 1860
- Baths:
- 2.00
- MLS#:
- 1275346
- Subdivision:
- N/A
ADDITIONAL INFORMATION
Historic Residence for sale. â??The Jennings Houseâ?? is recognized as a Kentucky Landmark. It was renovated 2013 and perched atop 40 Acre site, over 4000 sf of luxurious country living spaces and only minutes from town and/or I-65 interchanges. Home boasts entrance foyer with grand staircase, custom quartz kitchen with built in appliances, bar stooled area, pantry and dining room. Next into the huge den/family room, sunroom, master bedroom attached to large bath with cute as can be quartz double bowled vanity, walk in closet, and laundry room. Also on main level a 35 ft long recreation room with Aqa spa, formal living room with gas log fireplace, a 2nd bedroom and another full bath with walk in tub/whirlpool unit. Throughout the first floor, you will love the Brazillian Cherry hardwood flooring, cork floors, lots of crown molding, a darling cast iron gas aux heating stove by Lopi, twin HVAC systems and much more. Upper level consists of staircase landing area, cozy sitting room, 2 additional comfortable bedrooms, and additional storage spaces. On the 40 acres grounds fronting approx 2000 ft on Bearwallow rd, you will note amazing lush farmland views, a long â??Welcome Home" paved entry lane with circled driveway, 30x30 2 car detached garage, 24x48 concrete block workshop with wood heat, 54x60 barn, and some fencing.
- Type:
- Single Family
- Sq.Ft.:
- 2,427
- Status:
- Active
- Beds:
- 3
- Lot size:
- 3.08 Acres
- Year built:
- 1870
- Baths:
- 1.00
- MLS#:
- 1275204
- Subdivision:
- N/A
ADDITIONAL INFORMATION
Originally built in 1870, this totally renovated home has new features galore! There could be up to 5 bedrooms, or 4 bedrooms with a living room. New flooring in most rooms and the original floors were kept in some rooms as well. There is an updated kitchen and dining area, Mini splits keep the temperature consistent, and there is a tankless water heater. The massive renovations have kept the period decor as much as possible with modern conveniences throughout. Also included is a 1327 sqft brick building (Built in 1890) that once was a store, but now has a finished apartment (727 sqft) featuring an eat in kitchen, living room and 1 bedroom. The store building has HVAC. The Home and the Store/Apartment building share the new septic (1 bathroom each). There is also a barn on the property, at the front of the additional acreage for a total of 3.08 Acres.
- Type:
- Single Family
- Sq.Ft.:
- 2,016
- Status:
- Active
- Beds:
- 3
- Lot size:
- 0.27 Acres
- Year built:
- 1971
- Baths:
- 2.00
- MLS#:
- 1274847
- Subdivision:
- N/A
ADDITIONAL INFORMATION
Newly renovated brick home within walking distance of downtown Horse Cave. The kitchen has been opened up to the dining room area and includes tile backsplash, stainless steel appliances and a large island. Additionally the bathrooms have been updated with new sink cabinets and tile bathtub/shower. 2 bedrooms and 1 bath on the main level with another bedroom and bath upstairs. Also, there is a large bonus room upstairs that could easily be used as a 4th bedroom. Lots of space! 2 HVAC systems, one for each floor. Freshly painted interior AND exterior walls. Fenced back yard. Blacktop driveway. Carport entry. Move in ready! Complete list of updates available upon request
- Type:
- Single Family
- Sq.Ft.:
- 1,230
- Status:
- Active
- Beds:
- 3
- Lot size:
- 0.27 Acres
- Year built:
- 2024
- Baths:
- 2.00
- MLS#:
- 1273806
- Subdivision:
- N/A
ADDITIONAL INFORMATION
New Construction Home! Gorgeous 3 bedroom, 2 bath ranch featuring a covered front porch and an open floor plan. When you enter the home you will notice the vaulted ceiling in the living room that flows into the dining and kitchen areas. Natural light flows throughout this spacious room that also has recessed lighting. LVT flooring in the main areas and bathrooms. Carpet in the bedrooms. Leather granite tops. Soft close cabinet doors. Tub/shower combo. Master suite has a walk in closet as well as walk in shower. Don't miss out on your chance to make this adorable house your new home!
- Type:
- Single Family
- Sq.Ft.:
- 1,230
- Status:
- Active
- Beds:
- 3
- Lot size:
- 0.29 Acres
- Year built:
- 2024
- Baths:
- 2.00
- MLS#:
- 1273667
- Subdivision:
- N/A
ADDITIONAL INFORMATION
New Construction Home! Gorgeous 3 bedroom, 2 bath ranch featuring a a covered front porch and an open floor plan. When you enter the home you will notice the vaulted ceiling in the living room that flows into the dining and kitchen areas. Natural light flows throughout this spacious room that also has recessed lighting. LVT flooring in the main areas and bathrooms. Carpet in the bedrooms. Granite tops. Soft close cabinet doors. Tub/shower combo. Master suite has a walk in closet as well as walk in shower. Don't miss out on your chance to make this adorable house your new home!
- Type:
- Condo
- Sq.Ft.:
- n/a
- Status:
- Active
- Beds:
- 1
- Year built:
- 2024
- Baths:
- 1.00
- MLS#:
- A11581116
- Subdivision:
- Punta Cana
ADDITIONAL INFORMATION
This property is in the Dominican Republic. Central Park at Downtown Punta Cana is located in the heart of Punta Cana. The unique location provides walking distance to the hottest restaurants, nightclubs, bars and entertainment. From the airport 15 minutes and stunning beaches. It has studio 1bathrooms,1 parkings. Amenities: Pool, Gym, Security 24/7. Near by walking: Mall, Multiple supermarkets, Pharmacies, Banks, Restaurants, Dolphin Encounter, Caribbean Lakes Park: Wakeboard, Zipline, Playground, Hard Rock Punta Cana, Night clubs. The space Walking distance: Hard Rock Cafe, Coco Bongo, Various Restaurants, hottest bars, Downtown mall, Swimming with Dolphins, Tennis Court, Multiple supermarkets. Great for Airbnb investment.
- Type:
- Condo
- Sq.Ft.:
- n/a
- Status:
- Active
- Beds:
- 2
- Year built:
- 2024
- Baths:
- 3.00
- MLS#:
- A11581056
- Subdivision:
- Punta cana
ADDITIONAL INFORMATION
This property is in the Dominican Republic. Central Park at Downtown Punta Cana is located in the heart of Punta Cana. The unique location provides walking distance to the hottest restaurants, nightclubs, bars and entertainment. From the airport 15 minutes and stunning beaches. It has 2 bedrooms, 3 bathrooms, 2 parkings. Amenities: Pool, Gym, Security 24/7. Near by walking: Mall, Multiple supermarkets, Pharmacies, Banks, Restaurants, Dolphin Encounter, Caribbean Lakes Park: Wakeboard, Zipline, Playground, Hard Rock Punta Cana, Night clubs. The space Walking distance: Hard Rock Cafe, Coco Bongo, Various Restaurants, hottest bars, Downtown mall, Swimming with Dolphins, Tennis Court, Multiple supermarkets. Great for Airbnb investment.
- Type:
- Single Family
- Sq.Ft.:
- 1,539
- Status:
- Active
- Beds:
- 3
- Lot size:
- 0.21 Acres
- Year built:
- 1968
- Baths:
- 1.00
- MLS#:
- 1272436
- Subdivision:
- Dale Heights
ADDITIONAL INFORMATION
Charming 3-Bedroom Home with Partially Finished Basement! This delightful home offers comfortable living with 3 bedrooms, 1 bath, and a partially finished basement with potential 4th bedroom providing extra space for your needs. Nestled in a convenient location, enjoy the ease of access to everyday essentials with a grocery store, pharmacy, and downtown shopping all just a stone's throw away. Impeccably maintained, this property is the perfect blend of comfort and convenience. Don't miss the opportunity to make this your new home sweet home!
$250,000
205 Vial Street Horse Cave, KY 42749
- Type:
- Single Family
- Sq.Ft.:
- 3,176
- Status:
- Active
- Beds:
- 5
- Lot size:
- 1.2 Acres
- Year built:
- 1915
- Baths:
- 2.00
- MLS#:
- 1271523
- Subdivision:
- N/A
ADDITIONAL INFORMATION
Welcome to 205 Vial Street in charming Horse Cave, Kentucky! This spacious 2-story home also has a potential apartment space in the detached garage. The home features 5 bedrooms, 2 full baths, and 5 fireplaces, blending classic elegance with modern comfort. Enjoy large rooms, an eat-in kitchen, oak staircase and trim, and a detached garage on a 1.2 acre lot. The garage has studs and drywall to potentially create an apartment with 1 bedroom, kitchen, living room and bathroom. Experience the tranquility of small-town living with easy access to local amenities. Don't miss this opportunity- schedule your showing today and make 205 Vial Street your new home sweet home!
- Type:
- Single Family
- Sq.Ft.:
- 3,234
- Status:
- Active
- Beds:
- 5
- Lot size:
- 0.75 Acres
- Year built:
- 1950
- Baths:
- 2.00
- MLS#:
- 1270526
- Subdivision:
- N/A
ADDITIONAL INFORMATION
Looking for that old home project? This is something to really consider. Welcome to the twin cities! Located about 45 minutes north east of Bowling Green, Ky sits the charming small town of Horse Cave Kentucky. Familiar faces are easy to come by in this quaint little town with a population in the mid 2,000â??s. Pre civil war era home located near the end of a cul-de-sac just up from one of the towns historic churches just off one of Horse Caves main roads where a rustic row of commercial buildings line the roadway as you would expect to see in a movie. In fact, this town was so unique it attracted filmmakers to film Disturbing The Peace here in 2020. This neat old brick style southern home built right at or around 1850+/- sits on 0.75+/- acres of semi flat terrain. Donâ??t come to this home looking for move in ready, this home needs an eclectic eye to turn this into what it could be and back to its original luster. With around 3,467sf of space offering 5 bedrooms and 2 bathrooms, there is plenty to keep a person busy here. A roof was installed in years past. However, this home needs a good deal of TLC and cosmetics. So break out those tools and remodel mindset. The lat and plaster ceilings will more than likely need replacing. Sellers did recently install some quality dual pane windows to match the appeal of the structure. There are some beautiful wood floors throughout. Two fireplaces. An upper area which could be used as a crafting room or a large office. Plenty of space to beautify and make this your own. A future neighborhood showpiece. Plenty of room on exterior for a garden or outdoor projects. A good sized detached screen room style vintage box gazebo with climbing vines. A super spacious 3 bay garage at nearly 1,320sf. Situated over an hour and center point from both Louisville, KY and Nashville, TN. A unique offering. Fairly priced at $189,000.
$195,000
176 Lynns Drive Horse Cave, KY 42749
- Type:
- Single Family
- Sq.Ft.:
- 1,040
- Status:
- Active
- Beds:
- 3
- Lot size:
- 0.33 Acres
- Year built:
- 1994
- Baths:
- 1.00
- MLS#:
- 1268384
- Subdivision:
- Rolling Hills
ADDITIONAL INFORMATION
Cozy starter home in excellent condition. 3 bedroom, 1 bath. Central heat/air. Blacktop drive and oak cabinets. Refrigerator and range electric included. Very clean house!

The information provided by this website is for the personal, non-commercial use of consumers and may not be used for any purpose other than to identify prospective properties consumers may be interested in purchasing. Copyright 2024 Realtor Association of Southern Kentucky. All rights reserved.
Andrea Conner, License #BK3437731, Xome Inc., License #1043756, [email protected], 844-400-9663, 750 State Highway 121 Bypass, Suite 100, Lewisville, TX 75067

The information being provided is for consumers' personal, non-commercial use and may not be used for any purpose other than to identify prospective properties consumers may be interested in purchasing. Use of search facilities of data on the site, other than a consumer looking to purchase real estate, is prohibited. © 2024 MIAMI Association of REALTORS®, all rights reserved.
Horse Cave Real Estate
The median home value in Horse Cave, KY is $15,000. This is lower than the county median home value of $95,800. The national median home value is $219,700. The average price of homes sold in Horse Cave, KY is $15,000. Approximately 45.17% of Horse Cave homes are owned, compared to 42.76% rented, while 12.08% are vacant. Horse Cave real estate listings include condos, townhomes, and single family homes for sale. Commercial properties are also available. If you see a property you’re interested in, contact a Horse Cave real estate agent to arrange a tour today!
Horse Cave, Kentucky has a population of 2,284. Horse Cave is less family-centric than the surrounding county with 26.97% of the households containing married families with children. The county average for households married with children is 34.03%.
The median household income in Horse Cave, Kentucky is $35,080. The median household income for the surrounding county is $37,315 compared to the national median of $57,652. The median age of people living in Horse Cave is 43 years.
Horse Cave Weather
The average high temperature in July is 90.7 degrees, with an average low temperature in January of 27.5 degrees. The average rainfall is approximately 51.2 inches per year, with 9.2 inches of snow per year.
