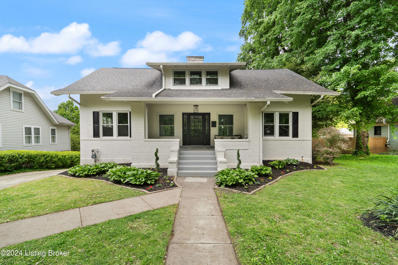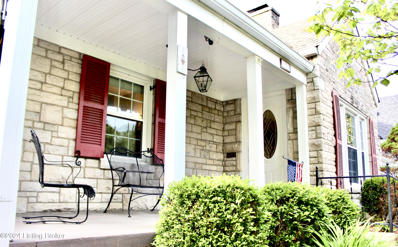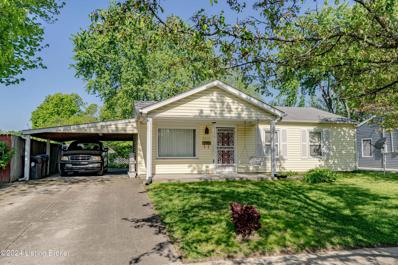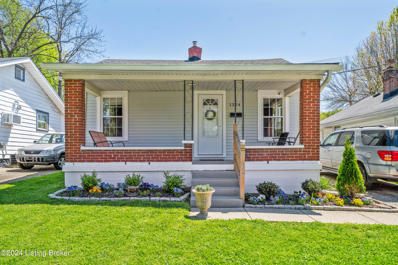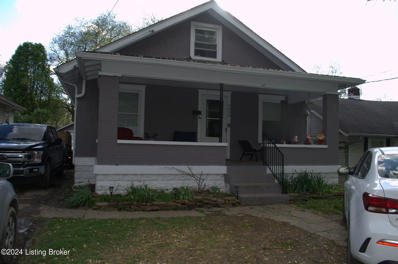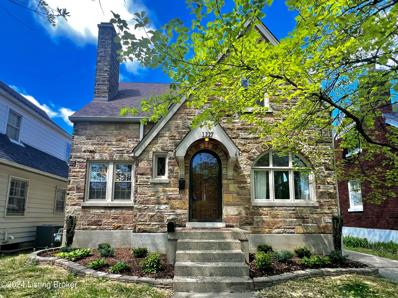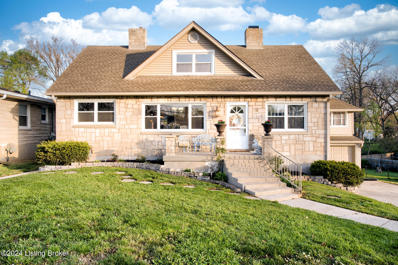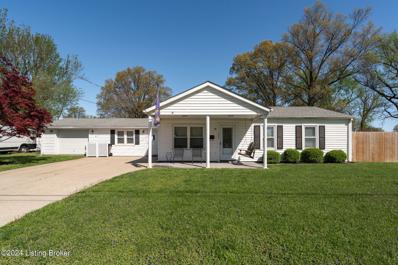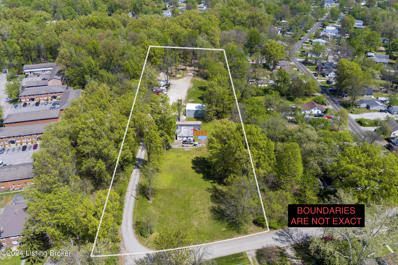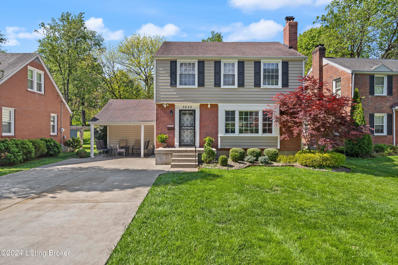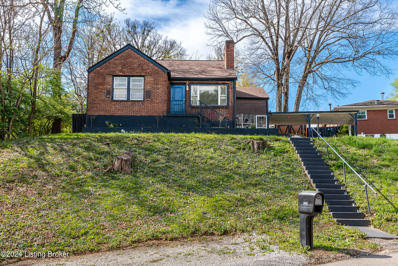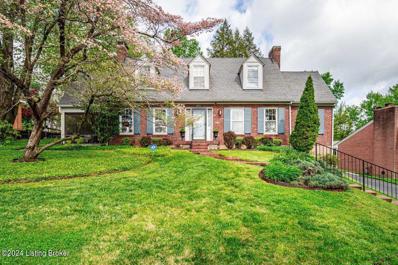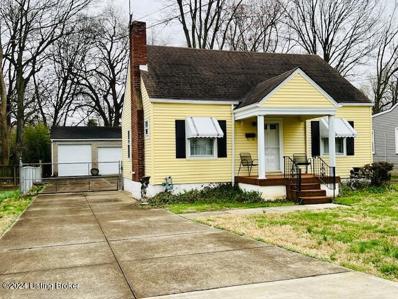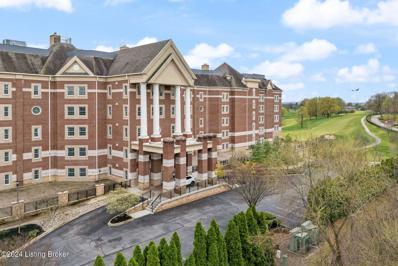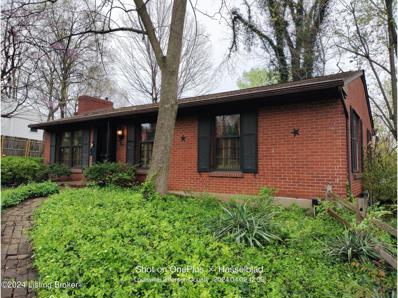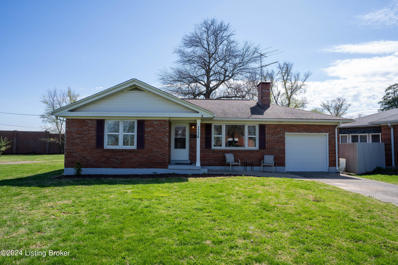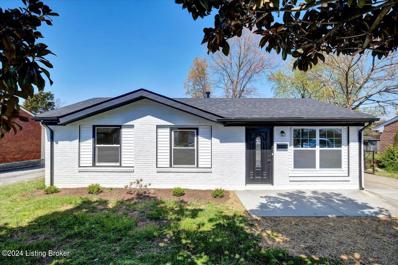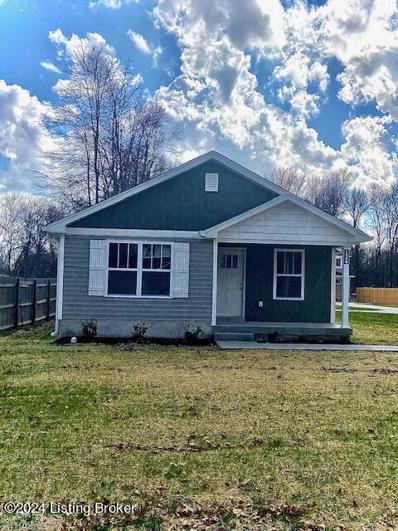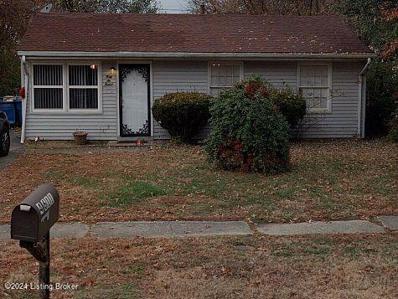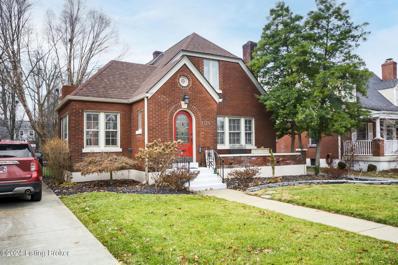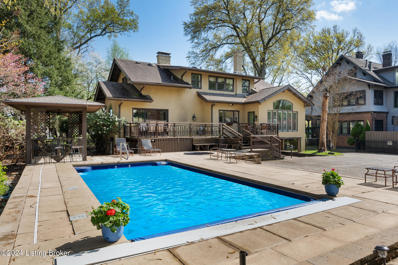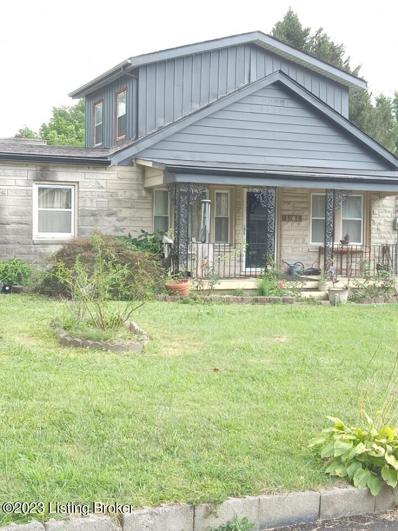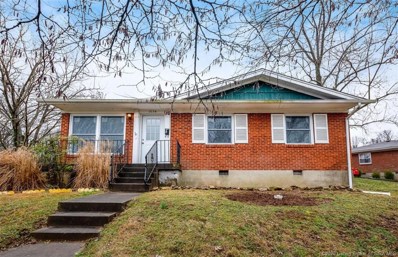Louisville KY Homes for Sale
- Type:
- Single Family
- Sq.Ft.:
- 2,871
- Status:
- NEW LISTING
- Beds:
- 4
- Lot size:
- 0.62 Acres
- Year built:
- 1914
- Baths:
- 4.00
- MLS#:
- 1659576
- Subdivision:
- Audubon Park
ADDITIONAL INFORMATION
Everything about this home is Grandiose and Charming. The white brick and black shutters give this historic home a very chic' curb appeal. The large covered front porch is the perfect place to sit and soak in your own little place of peace. Main floor offers a living room, formal dining room, updated kitchen, Large primary bedroom with huge private en-suite (laundry) and additional full bathroom. Upstairs you will find a 3 large bedrooms and full bathroom. Walk-out Basement is finished with huge family room, bonus room and half bathroom. The outside offer a massive deck that over looks the private wooded yard. Driveway wraps around to the rear of the home with additional parking and attached rear enter garage. Seller is a licensed broker in Indiana and Kentucky.
- Type:
- Single Family
- Sq.Ft.:
- 1,955
- Status:
- NEW LISTING
- Beds:
- 3
- Lot size:
- 0.12 Acres
- Year built:
- 1940
- Baths:
- 2.00
- MLS#:
- 1659553
- Subdivision:
- North Audubon
ADDITIONAL INFORMATION
Homes like these don't come up very often. One of the bigger homes in North Audubon is waiting to be yours. This 3 bedroom 2 bathroom gem is just waiting for its new owner. Original hardwoods on both the main floor and upstairs, with a mostly finished basement has tons of room for your every need. The fully fenced backyard is highlighted by a brand new deck constructed in April 2024. This property will not last long. Do not miss out on this, schedule your showing today.
- Type:
- Single Family
- Sq.Ft.:
- 1,233
- Status:
- NEW LISTING
- Beds:
- 3
- Lot size:
- 0.16 Acres
- Year built:
- 1959
- Baths:
- 1.00
- MLS#:
- 1659453
- Subdivision:
- Preston Park
ADDITIONAL INFORMATION
Check out this 3 bedroom, 1 bathroom home conveniently located near expressways, shops and dining. This home features a 1 car carport, fully fenced back yard, and a second living room off the kitchen making it larger than many of the homes in the neighborhood. Would make a great first home with some cosmetic updates, or a wonderful addition to a rental portfolio! Don't miss your opportunity to check it out today!
$175,000
1324 Short St Louisville, KY 40213
- Type:
- Single Family
- Sq.Ft.:
- 1,300
- Status:
- NEW LISTING
- Beds:
- 2
- Lot size:
- 0.12 Acres
- Year built:
- 1925
- Baths:
- 1.00
- MLS#:
- 1659407
- Subdivision:
- Dell Terrace
ADDITIONAL INFORMATION
Welcome to this charming two-bedroom, one full bath home nestled in the Camp Taylor area. This delightful residence boasts a finished bonus room in the basement, offering endless possibilities for a home office, gym, or entertainment space. As you step inside, natural light floods the airy living spaces, creating a warm and inviting atmosphere. The well-appointed kitchen features modern appliances, ample storage, and a convenient layout, making meal preparation a breeze. The two bedrooms provide a tranquil retreat, perfect for relaxation and rejuvenation. The full bath is tastefully designed and offers both style and functionality. One of the highlights of this property is the bright and sunny yard, providing the ideal space for outdoor gatherings, gardening, or or simply basking in the sunshine. The large detached garage offers ample storage for vehicles, tools, or any other recreational equipment. Located in the Camp Taylor area, you'll enjoy the convenience of nearby shopping centers, and dining options. With easy access to major highways, commuting to downtown or other parts of the city is a breeze. Don't miss out on the opportunity to make this wonderful home yours. Schedule a showing today and experience the comfort and convenience that this property has to offer.
- Type:
- Single Family
- Sq.Ft.:
- 1,794
- Status:
- Active
- Beds:
- 4
- Lot size:
- 0.18 Acres
- Year built:
- 1928
- Baths:
- 1.00
- MLS#:
- 1659053
- Subdivision:
- Farmdale
ADDITIONAL INFORMATION
Welcome to this remarkable investment home boasting three spacious bedrooms, with the convenience of two bedrooms situated on the first floor! In addition to an inviting porch, the property includes a detached garage which offers ample storage space. Situated close to both the Watterson Expressway and I-65,the proximity to Audubon Park, and the convenience of nearby schools, the property presents an excellent opportunity for investors seeking to expand their portfolio or individuals looking for a comfortable and conveniently located home.
- Type:
- Single Family
- Sq.Ft.:
- 1,650
- Status:
- Active
- Beds:
- 3
- Lot size:
- 0.23 Acres
- Year built:
- 1939
- Baths:
- 1.00
- MLS#:
- 1658938
- Subdivision:
- Belmar
ADDITIONAL INFORMATION
*NEW LISTING!* ACTIVE UNDER CONTRACT 04/22. Welcome to 1227 Laure Ave. A charming Cape Cod home nestled in Belmar. Built in 1939, it showcases timeless architectural design complemented by natural cobblestone. Offering 1,650 AG Sqft, it features 3 bedrooms and 1.5 baths. Freshly landscaped front adds to its curb appeal. Inside, discover the warmth of hardwood floors, natural woodwork, and a freshly painted interior. The main level presents a heated enclosed porch, providing a versatile space for a study or relaxation. The inviting living room boasts a stone gas fireplace, while the formal dining room features two built-in hutches. The eat-in kitchen has brand new quartz countertop and faucet. Upstairs, three bedrooms await, each equipped ceiling fans, cedar-lined closets. (MORE> One bedroom includes two built-in drawer sets. The bonus room offers flexibility for an office or large closet. Remodeled full bath in 2013. Archways antique and glass doorknobs in many areas. Replacement windows, a floored attic, and a basement boasting ample storage, an additional shower, a new toilet, and a versatile media/flex room. Outside, a detached one-car garage and partially fenced yard sit on a generous 0.2344-acre lot. Enhancing energy efficiency, a new water heater was installed in 2023. Uncover the beauty of hardwood flooring beneath the brand new carpet, installed in March 2024. All kitchen appliances, as well as the washer and dryer, remain with the home, making it move-in ready and full of potential.
- Type:
- Single Family
- Sq.Ft.:
- 2,940
- Status:
- Active
- Beds:
- 4
- Lot size:
- 0.38 Acres
- Year built:
- 1926
- Baths:
- 3.00
- MLS#:
- 1658842
- Subdivision:
- Zachary Taylor
ADDITIONAL INFORMATION
MOTIVATED AND PRICED TO SELL. This well maintained, spacious home could be yours. The owners have taken great care of this home. 4 bedrooms and 3 bathrooms, finished basement, and bonus rooms has everything you have been looking for. Great schools consisting of Bloom elementary, Highland's middle and Atherton High. Just a stone's throw away from the Louisville Zoo. This home is not part of lakeside but is available for sponsorship. This home has many updates, including Newer Heat and Air, water heater, paint fixtures, 22 windows, roof, chimney capped and inspected. More updates listed in documents.
- Type:
- Single Family
- Sq.Ft.:
- 1,044
- Status:
- Active
- Beds:
- 3
- Year built:
- 1959
- Baths:
- 2.00
- MLS#:
- 1658728
- Subdivision:
- Preston Park
ADDITIONAL INFORMATION
Beautiful 3 bedroom, 1.5 bath home in Preston Park! Featuring an open kitchen w/ new stainless appliances, walk-in pantry, large attached garage, privacy fence, two covered porches, double driveway, and much more. This 2 owner home has been lovingly maintained by the same family since it was built in 1959 - a special find in today's market. Call your agent now and book a showing!
$650,000
4617 Marion Ave Louisville, KY 40213
- Type:
- Single Family
- Sq.Ft.:
- 952
- Status:
- Active
- Beds:
- 2
- Lot size:
- 1.67 Acres
- Year built:
- 1952
- Baths:
- 1.00
- MLS#:
- 1658680
ADDITIONAL INFORMATION
Opportunity strikes with this development opportunity. This property consist of 3 structures on 8 lots. The first is a charming 2 bedroom home that has been cared for well currently rented for 1,200.00 a month. Second is a mobile home located on the property. A 30x40 metal building located towards the back of the property with electric that has been fully spray foamed. The shop is only a few years old and in excellent condition. The property has sewers running through it and an excelled opportunity for development or owner occupancy.
- Type:
- Single Family
- Sq.Ft.:
- 2,245
- Status:
- Active
- Beds:
- 4
- Lot size:
- 0.26 Acres
- Year built:
- 1943
- Baths:
- 3.00
- MLS#:
- 1658664
- Subdivision:
- Audubon Park
ADDITIONAL INFORMATION
Nestled in one of the most sought-after neighborhoods, this charming colonial-style home exudes warmth and character at every turn. Boasting 4 bedrooms and 2.5 baths, this meticulously maintained residence offers an array of desirable features designed for modern living. As you step inside, you'll be greeted by a first-floor primary bedroom, providing convenience and privacy. The partially finished basement offers additional space for a family room and storage, along with an adorable playroom for the little ones. The heart of the home, the kitchen, has been tastefully updated with fresh paint, cherry cabinetry, new granite countertops, and LVP flooring. Enjoy cooking and entertaining with ease, surrounded by some newer appliances and thoughtful design elements. The living room is bathed in natural light streaming through the large picture window, creating a welcoming ambiance for gatherings with friends and family. Cozy up by the wood-burning fireplace on chilly nights, or retreat to the covered patio with stained concrete for outdoor relaxation. Upstairs, the full bath has been completely stripped to the studs & renovated with double maple vanity, new fixtures, and stylish tile flooring. Thoughtful mechanical amenities such as a water backup sump pump and a twin hot water heater ensure convenience and peace of mind. Outside, the backyard is a haven for both adults and children alike, featuring a fenced-in yard, concrete patio, storage for lawn equipment, and an impressive custom-built playhouse. Let your imagination soar as you explore the fireman pole, climbing wall, swings, slides, and more. With its thoughtful upgrades, timeless appeal, and prime location, this home offers the perfect blend of comfort and functionality. Don't miss the opportunity to make it yours! Schedule your showing today.
- Type:
- Single Family
- Sq.Ft.:
- 1,884
- Status:
- Active
- Beds:
- 3
- Lot size:
- 0.15 Acres
- Year built:
- 1950
- Baths:
- 2.00
- MLS#:
- 1658408
- Subdivision:
- Zachary Taylor
ADDITIONAL INFORMATION
This lovely home seemingly sits atop Louisville near Watterson Expressway, the Louisville Zoo and all of the fine dining and shopping the Highlands has to offer. Come visit this great home within a sought after location in Louisville ASAP! 3 bedrooms, 2 bathrooms, and a loft on the top floor as well. This beautiful home boasts a nice sized living area with a beautiful fireplace to match. Let's talk about updates - the home has just been rewired- the Water Heater, air conditioner and roof are all just 5 years old! Each bathroom has recently been remodeled with an elegant feel. A private deck sits in the back with overhanging trees- talk about relaxation! What more could you want? This home comes with all stainless steel kitchen appliances included. Make your appointment today!
- Type:
- Single Family
- Sq.Ft.:
- 2,591
- Status:
- Active
- Beds:
- 3
- Lot size:
- 0.42 Acres
- Year built:
- 1952
- Baths:
- 2.00
- MLS#:
- 1658399
- Subdivision:
- Audubon Park
ADDITIONAL INFORMATION
Perched on a beautiful knoll overlooking the exquisite Audubon Country Club golf course you will find your next home! IF you are searching for magical views, updates galore, a brand new classic kitchen, an awesome heated screen porch, vintage touches, incredible hardwoods, a phenomenal finished lower level and more this is your opportunity! It's not every day that an affordable home becomes available on Cardinal Drive overlooking the golf course. It's a rare home that offers incredible indoor and outdoor living spaces. The screened porch can be used year round with commercial grade heaters installed for comfort. The vaulted ceiling adds to the ambiance. You will never want to go inside when you see the view. The glory of every season is on full display from this spot. Glistening original hardwood on both the first and second floor pulls all the spaces together. The elegant kitchen has classic white cabinetry, quartz counters and updated appliances. With a wonderful breakfast bar it's the perfect spot to entertain. The space was redesigned to offer a more contemporary open floor plan. The kitchen flows right into the dining room. The spacious foyer is a grand entrance for guests. The living room features a wood burning fireplace and enough space to comfortably position a Baby Grand piano! The first floor is completed with a recently renovated full bath and a spacious bedroom. The second floor offers two bedrooms and an updated bath with vintage tile, new fixtures and contemporary wallpaper! Believe it or not there are 6 closets on the second floor! If you're not sold on the first two floors there won't be a doubt when you enter the lower level. It's party central with a kitchenette, a family room and reconfigured space that provides the perfect spot for an office or craft space. It's so bright and cheerful it doesn't feel like a lower level. The laundry and additional storage complete the space. Rather than use the front door on a daily basis the rear mud room offers the perfect drop zone for coats and backpacks! The long driveway has been resurfaced and enlarged for additional parking and a spot to turn around. With a patio and playground spot the rear yard offers more room to entertain. With paths around the porch there's great flow between the indoor and outdoor space. Audubon Country Club remains one of the most highly sought after clubs in the city. There's golf, swimming, tennis, a bar and dining areas. The Country Club remains private with a variety of membership levels. The first step to becoming a member is to experience Audubon yourself. Schedule a tour by emailing frontdesk@auduboncc.org
$219,900
1524 Mckay Ave Louisville, KY 40213
- Type:
- Single Family
- Sq.Ft.:
- 1,168
- Status:
- Active
- Beds:
- 3
- Lot size:
- 0.17 Acres
- Year built:
- 1949
- Baths:
- 1.00
- MLS#:
- 1658335
- Subdivision:
- Camp Taylor
ADDITIONAL INFORMATION
Welcome to your next home at 1524 McKay Avenue, a charming residence that combines comfort, convenience, and potential in one package. Spread across 1,168 square feet, this home offers three cozy bedrooms, and one well-appointed bathroom, providing ample space for individuals, couples, or small families looking to establish their roots. One of the standout features of this property is it's 780 sq ft garage with oversized 18' door. Equipped with water access and 220 electric services, this space is a dream come true for hobbyist, DIY enthusiasts, or professionals in need of a workshop. Whether you're restoring classic cars, pursuing woodworking projects, or simply need expansive storage, this garage meets a variety of needs. Schedule your showing today!
- Type:
- Condo
- Sq.Ft.:
- 1,675
- Status:
- Active
- Beds:
- 2
- Year built:
- 2007
- Baths:
- 2.00
- MLS#:
- 1657754
- Subdivision:
- Audubon Woods
ADDITIONAL INFORMATION
Situated in the prestigious Audubon Woods, this luxurious first-floor condo offers an unparalleled living experience with breathtaking views of the Audubon Country Club golf course. Elegance and sophistication define this home, boasting an open floor plan where newly installed hardwood flooring in both bedrooms flawlessly matches the stunning hardwood that gracefully flows throughout. The kitchen, adorned with an abundance of cabinetry, ensures that all your storage needs are effortlessly met. Stainless steel appliances blend seamlessly with the elegant design, making it a perfect combination of form and function. A spacious walk-in pantry with laundry hookup offers ample space to help keep you organized. The kitchen gracefully opens out into a formal dining area, setting the stage for memorable dinners and gatherings. The thoughtful layout ensures that whether you are cooking in the kitchen, dining with loved ones, or relaxing in the living room, you remain connected to the action. The cozy gas fireplace creates a space ideal for entertaining or quiet evenings at home. The sunroom, with expansive floor to ceiling windows, overlooks the golf course and immerses the residence in a cascade of natural light. The guest bedroom, equipped with an adjacent full bathroom, offers privacy and comfort for visitors. The primary bedroom is a true retreat, spacious and thoughtfully designed with an ensuite full bathroom that features a large, jetted tub, an oversized tile shower, two vanities, and a generous walk-in closet. Residents of this condo are afforded a wealth of amenities designed to cater to every aspect of luxury living, including a theater room for private screenings, an office space with a printer for those work-from-home days, a boardroom for meetings, and a kitchenette for entertaining. Additional conveniences include two parking spaces in the garage and two storage rooms in the garage. Situated just minutes from Poplar Level Road and I-264, the location combines the tranquility of golf course living with the convenience of easy access to Audubon Country Club, local dining, shopping, and more. Take advantage of this rare opportunity to own a piece of paradise in Audubon Woods, offering both the views and privacy that discerning buyers seek.
- Type:
- Single Family
- Sq.Ft.:
- 2,052
- Status:
- Active
- Beds:
- 3
- Lot size:
- 0.25 Acres
- Year built:
- 1955
- Baths:
- 2.00
- MLS#:
- 1657726
- Subdivision:
- Audubon Park
ADDITIONAL INFORMATION
Welcome to your dream home nestled in the charming community of Audubon Park! This captivating residence boasts three spacious bedrooms and two full baths, offering ample space for comfortable living. With a full basement and attached garage, you'll have plenty of room for storage and convenience. Imagine cozy evenings by one of the three fireplaces, creating the perfect ambiance for relaxation and warmth. The attached log cabin serves as a charming family room, adding character and uniqueness to the home's design. Underneath the carpet lies stunning hardwood floors, waiting to be revealed and admired. Situated on a beautiful corner lot, this home enjoys a serene and wooded setting, providing tranquility
- Type:
- Single Family
- Sq.Ft.:
- 1,085
- Status:
- Active
- Beds:
- 2
- Lot size:
- 0.24 Acres
- Year built:
- 1955
- Baths:
- 1.00
- MLS#:
- 1656999
ADDITIONAL INFORMATION
Top notch renovation on this conveniently located ranch home with basement and garage. This home offers a desirable open floor plan with new flooring throughout and replacement windows in 2023. Beautiful built-in shelves on each side of the stone fireplace. Stunning kitchen with granite counters, new cabinets, tile backsplash, all new appliances (gas stove), pantry, and large dining area. You will truly enjoy this living space with lots of natural light and added moulding / trim work. The newly renovated bathroom boasts nice tile and a 60 inch walk-in shower with glass doors. Two bedrooms with good size closets complete the main floor. Downstairs you'll find a full unfinished basement that has been waterproofed. The one car attached garage is extra deep providing storage for lawn equipment and such. Enjoy the outdoors on a large flat corner lot that is partially fenced.
- Type:
- Single Family
- Sq.Ft.:
- 1,330
- Status:
- Active
- Beds:
- 3
- Lot size:
- 0.15 Acres
- Year built:
- 1970
- Baths:
- 1.00
- MLS#:
- 1656958
- Subdivision:
- Preston Park
ADDITIONAL INFORMATION
Check out this completely renovated 3-bedroom & 1 full bathroom ranch in Preston Park. Step inside to see LVP flooring running throughout the whole house. All new replacement windows showcase tons of natural light in the home. The eat in kitchen is spacious with new quartz countertops, tile backsplash, & GE stainless steel appliances. In the back of the home, you will find a large living room. This home has a 2.5 detached garage, a carport & a fully fenced in yard. If you're looking for a turn key home, this is the one for you! Check out the list of updates! Schedule your private tour today!
$259,950
1248 Helck Ave Louisville, KY 40213
- Type:
- Single Family
- Sq.Ft.:
- 1,239
- Status:
- Active
- Beds:
- 3
- Year built:
- 2024
- Baths:
- 2.00
- MLS#:
- 1655879
- Subdivision:
- Gladstone And Shadowlawn Far
ADDITIONAL INFORMATION
NEW CONSTRUCTION!!! READY TO SHOW, in a GREAT LOCATION! Schedule a showing NOW. This building concept features an open floor plan, providing wonderful space for entertaining! Beautiful new kitchen with new stainless appliances, nice pantry and luxury vinyl flooring. Home provides a primary en-suite plus 2 additional bedrooms with a full bathroom and laundry room. The exterior of the house boasts a patio and a 6 x 12 storage shed . 1 year Builder Warranty!
- Type:
- Single Family
- Sq.Ft.:
- 1,224
- Status:
- Active
- Beds:
- 3
- Lot size:
- 0.25 Acres
- Year built:
- 1958
- Baths:
- 1.00
- MLS#:
- 1654437
- Subdivision:
- Park Forest
ADDITIONAL INFORMATION
Investors and first-time buyers, check out this opportunity to increase your portfolio and or your equity. You are going to enjoy this home, ''Everything is on one level''! This 3 bedroom, 1 bath home is waiting for you. Features include 3 nice sized bedrooms, eat-in kitchen, 1 bath, and a huge family room (currently used as a 4th bedroom). Close to shopping, schools, parks & recreation center, transportation (bus lines), and the interstate. Call today for your private showing.
- Type:
- Single Family
- Sq.Ft.:
- 3,798
- Status:
- Active
- Beds:
- 3
- Lot size:
- 0.16 Acres
- Year built:
- 1916
- Baths:
- 2.00
- MLS#:
- 1654007
- Subdivision:
- Audubon Park
ADDITIONAL INFORMATION
Historic Audubon Park Charm! This awesome home has so much space to offer everyone; singles, families large and small, and all of their friends! The Front Foyer offers access to the large front porch then a huge Living Room with a fireplace and built-in shelving. be sure to notice the 9' celings. To your left is a really pleasant Sunroom with tons of natural light. Moving toward the rear of the home, you enter the formal Dining Room with a bay window then the large Kitchen. In the rear of the home is a huge Family Room overlooking the backyard with a 21' vaulted ceiling, fireplace, and a bunch of closet space. Also on the 1st floor are two large Bedrooms and a Full Bath. Upstairs is a very private Primary Suite with a big Landing area that overlooks the rear Family Room. Plenty of space to relax and enjoy. In the partially finished basement, there is a large Family Room and another room that could be an Office/Exercise Room/ or nonconforming Bedroom (no egress window). The unfinished Laundry Room area has a exterior entrance and washroom sink. The backyard is fully fenced and has a large 2-Car Garage. Home has a backup generator to protect the home during power outages! This home has a lot to offer everyone. Don't miss your chance to see it!
- Type:
- Single Family
- Sq.Ft.:
- 4,575
- Status:
- Active
- Beds:
- 3
- Lot size:
- 0.48 Acres
- Year built:
- 1911
- Baths:
- 4.00
- MLS#:
- 1653266
- Subdivision:
- Audubon Park
ADDITIONAL INFORMATION
Welcome to beautiful Audubon Park! This gorgeous home is awaiting its new owner! You will immediately be drawn in by the spacious front porch where you can sip your morning coffee or entertain your friends during the annual Dogwood Festival! Upon entry to this amazing home through the oversized front door you will be surprised by the LARGE formal living room lined with windows that lets in lots of natural light. There is a big fireplace and beautiful trim work on display here and it flows naturally into the formal dining room. Here you will find doors to the rear deck that overlooks the beautiful new IN GROUND POOL and SPA!! Imagine the fun! Across the back of the house is a nice size family room with fireplace, a large eat in kitchen with huge pantry! FIRST FLOOR (CONTINUED)> PRIMARY with renovated full bath. Upstairs features: loads of closets, 2 Full baths, 2 large bedrooms and another room that could be used as a sitting room or office. The lower walk out level is finished with huge family room, wet bar, half bath, laundry, storage area and walk out doors that lead to the rear yard. Outside you will find a well designed 3 car covered parking and storage and nice privacy fence. Current owner built an office in garage area! Additional features include Dual HVac systems, dimensional roof in 2013. Do not pass up your opportunity to own this amazing home in Gorgeous Audubon Park!
- Type:
- Single Family
- Sq.Ft.:
- 2,090
- Status:
- Active
- Beds:
- 4
- Lot size:
- 0.29 Acres
- Year built:
- 1948
- Baths:
- 3.00
- MLS#:
- 1635475
- Subdivision:
- Campbells Western
ADDITIONAL INFORMATION
OWNER FINANCING, OR CONTRACT FOR DEED, OR RENT TO OWN. Welcome to 1264 Springdale Drive Louisville Kentucky 40213. This one & Half Story style home has 4 bedrooms and 3 full bathrooms. First floor laundry off the spacious living room. First floor master bedroom with master bathroom. Open Dining room. LARGE den with fireplace & wet bar! Roomy kitchen with custom oak cabinets with appliances that STAY! Upstairs has 2 bedrooms one of which could be used as a second master bedroom as it has a FULL BATH! Unfinished walk out basement LOTS OF STORAGE. Oversized HEATED 2 car garage & Carport. New asphalt driveway and new roof. Full chain link fence. Backyard is great for entertaining. Call today for you own private showing!
- Type:
- Single Family
- Sq.Ft.:
- 1,303
- Status:
- Active
- Beds:
- 3
- Lot size:
- 0.19 Acres
- Year built:
- 1959
- Baths:
- 1.00
- MLS#:
- 202005959
ADDITIONAL INFORMATION
Incredible freshly renovated 3 bedroom ranch home in one of Louisville's best locations! You'll fall in love with this stunning home and all if offers. Nestled on a corner lot you'll find all the outdoor space you need! Inside you'll find original hardwoods, an entirely new kitchen complete with custom cabinets, an island , amazing countertops, and there's even a luxury appliance package. Of course the 3 bedrooms are a must however you'll want to lose yourself in the luxurious bathroom - complete with custom tile! Of course you crave space and this fantastic home delivers in a big way with not just a living room, however an oversized family room! And still there's more including new plumbing and new windows! Featuring a fenced in backyard area, this home truly has it all! Located just minutes from anywhere in Louisville this one won't last long! Don't miss our premier open house Sun Feb 16th 2-4 pm and come see thisââââââââââââââââââââââââââââââââ gem!

The data relating to real estate for sale on this web site comes in part from the Internet Data Exchange Program of Metro Search Multiple Listing Service. Real estate listings held by IDX Brokerage firms other than Xome are marked with the Internet Data Exchange logo or the Internet Data Exchange thumbnail logo and detailed information about them includes the name of the listing IDX Brokers. The Broker providing these data believes them to be correct, but advises interested parties to confirm them before relying on them in a purchase decision. Copyright 2024 Metro Search Multiple Listing Service. All rights reserved.
Albert Wright Page, License RB14038157, Xome Inc., License RC51300094, albertw.page@xome.com, 844-400-XOME (9663), 4471 North Billman Estates, Shelbyville, IN 46176

Information is provided exclusively for consumers personal, non - commercial use and may not be used for any purpose other than to identify prospective properties consumers may be interested in purchasing. Copyright © 2024, Southern Indiana Realtors Association. All rights reserved.
Louisville Real Estate
The median home value in Louisville, KY is $166,268. This is higher than the county median home value of $161,000. The national median home value is $219,700. The average price of homes sold in Louisville, KY is $166,268. Approximately 49.74% of Louisville homes are owned, compared to 40.5% rented, while 9.76% are vacant. Louisville real estate listings include condos, townhomes, and single family homes for sale. Commercial properties are also available. If you see a property you’re interested in, contact a Louisville real estate agent to arrange a tour today!
Louisville, Kentucky 40213 has a population of 684,917. Louisville 40213 is less family-centric than the surrounding county with 24.93% of the households containing married families with children. The county average for households married with children is 26.96%.
The median household income in Louisville, Kentucky 40213 is $48,392. The median household income for the surrounding county is $52,237 compared to the national median of $57,652. The median age of people living in Louisville 40213 is 36.3 years.
Louisville Weather
The average high temperature in July is 87.92 degrees, with an average low temperature in January of 26.08 degrees. The average rainfall is approximately 46.52 inches per year, with 9.76 inches of snow per year.
