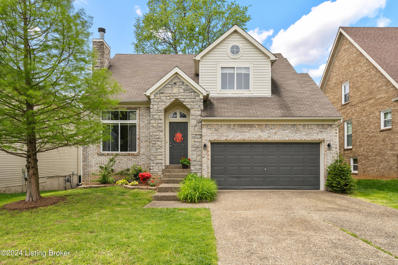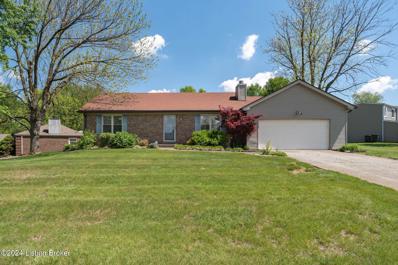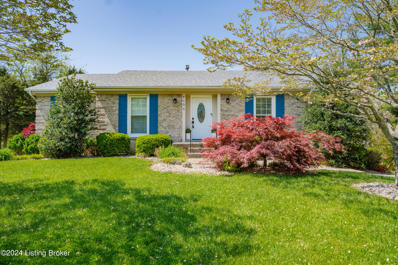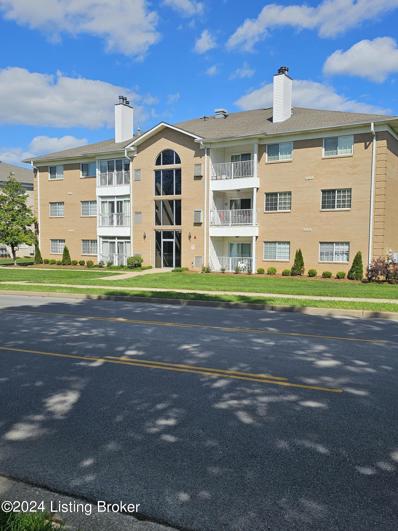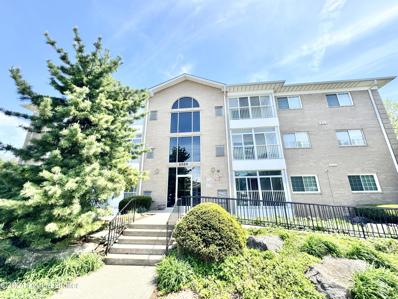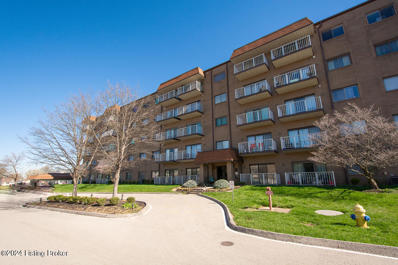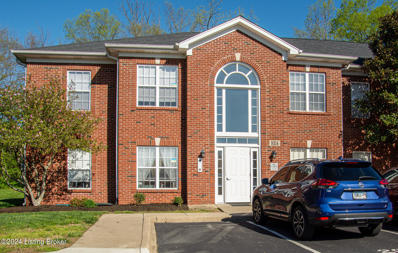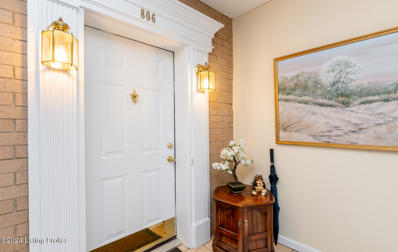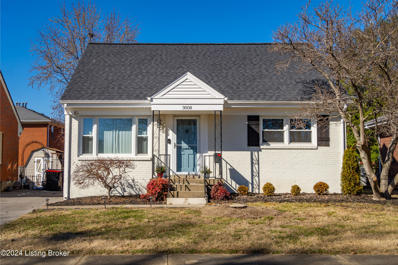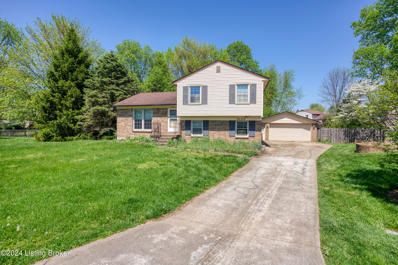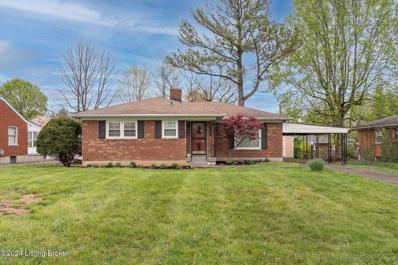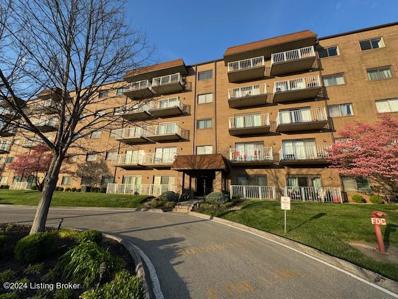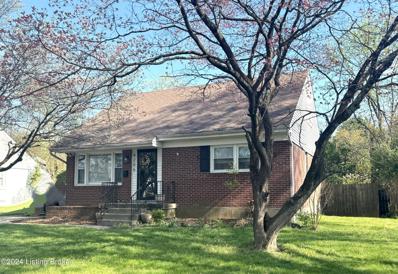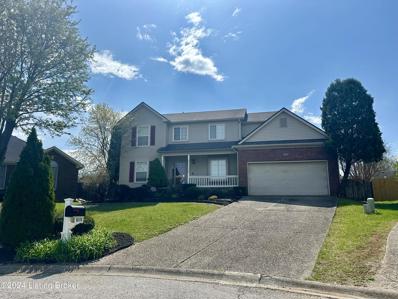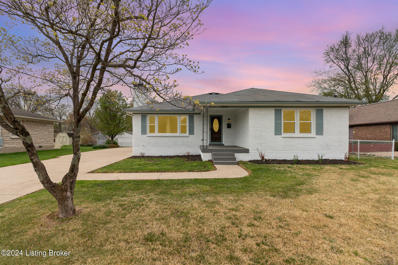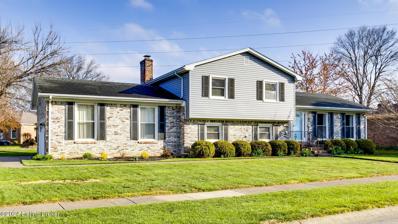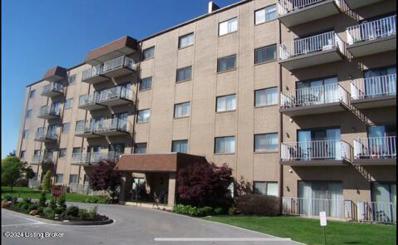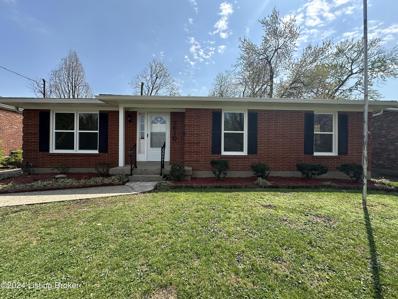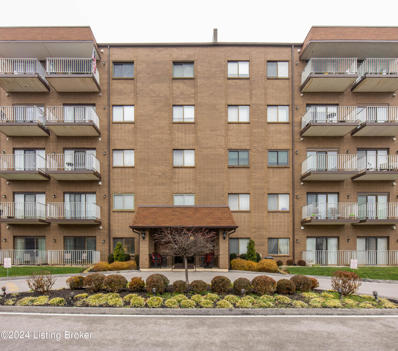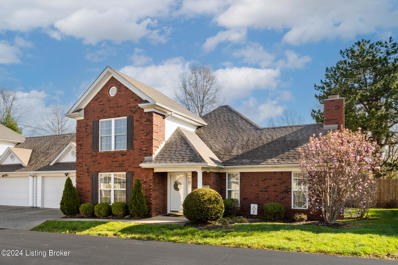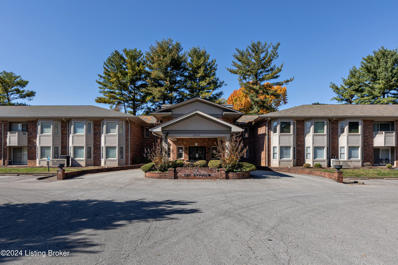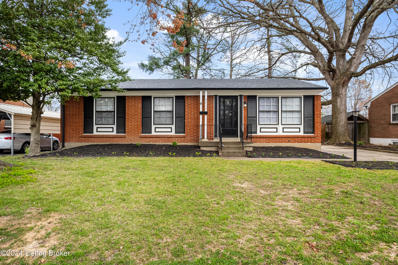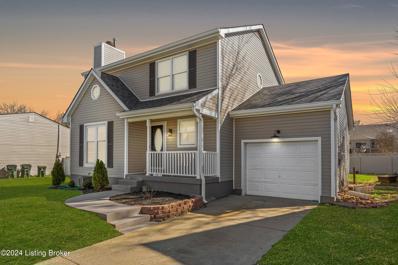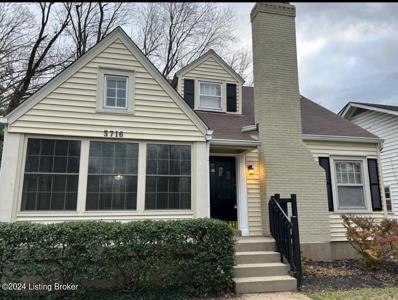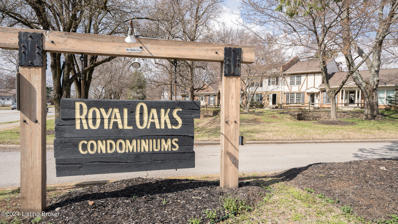Louisville KY Homes for Sale
$415,000
8705 Chelmer Ln Louisville, KY 40220
- Type:
- Single Family
- Sq.Ft.:
- 2,536
- Status:
- NEW LISTING
- Beds:
- 4
- Lot size:
- 0.14 Acres
- Year built:
- 1995
- Baths:
- 3.00
- MLS#:
- 1659529
- Subdivision:
- Stony Brook Woods
ADDITIONAL INFORMATION
This beautifully updated home is a must-see. Located on a quiet cul-de-sac in Jeffersontown, this contemporary walk out offers a spacious open floor plan that is perfect for modern living. With 4 bedrooms and 3 full bathrooms, this home has plenty of space for everyone. The kitchen features stainless steel appliances, granite countertops, an island for meal prep and an adjacent laundry room. The family room boasts a vaulted ceiling and newer luxury vinyl flooring, creating a warm and inviting atmosphere for relaxing. Step outside the dining room from french doors onto a recently expanded deck. A first floor bedroom provides flexibility as a guest room or home office. Upstairs, the primary bedroom has a vaulted ceiling, double walk in closets, a dressing area with a make up desk and a luxurious en suite bathroom complete with a separate soaking tub. An additional bedroom on the second floor completes the sleeping quarters on the first and second levels. The fully finished walk out basement is a versatile space featuring a family room, full bath with a walk-in shower and an additional bedroom. This lower level could easily function as a separate living area for a young adult seeking independence or an elderly family member looking to downsize while still living close by.
$275,000
8907 Kaprun Ct Louisville, KY 40220
- Type:
- Single Family
- Sq.Ft.:
- 1,100
- Status:
- NEW LISTING
- Beds:
- 2
- Lot size:
- 0.22 Acres
- Year built:
- 1984
- Baths:
- 2.00
- MLS#:
- 1659522
- Subdivision:
- Bryan Estates
ADDITIONAL INFORMATION
Welcome to your next home in the heart of Jeffersontown. Only minutes away from all the amenities on Hurstborne Parkway and downtown J-Town, this two-bedroom home offers ample living space and charm. Pull into the two-car garage, and make your way through the covered walkway, passing the fenced-in backyard or enter directly into the open kitchen and large living room - the dream entertainment space featuring a cathedral ceiling and beautiful built-in book shelves. Transition down the hall to discover two full bathrooms and two well-sized bedrooms with ample closets. New luxury laminate floors lay throughout the home. On the front of the house sits a quaint porch, the perfect spot to sit and relax. In the full basement, you'll find a washer and dryer and plenty of room for storage.
- Type:
- Single Family
- Sq.Ft.:
- 2,545
- Status:
- NEW LISTING
- Beds:
- 4
- Lot size:
- 0.25 Acres
- Year built:
- 1991
- Baths:
- 2.00
- MLS#:
- 1659478
- Subdivision:
- Woods Of Four Seasons
ADDITIONAL INFORMATION
Stunning Brick Ranch Home Ready for New Owners! Welcome to your dream home located in the tranquil cul-de-sac of Woods of Four Season. This 4-bedroom, 2-bathroom ranch boasts a plethora of upgrades, ensuring comfort and style for its lucky new residents. Upgrades Galore in 2023 Roof, Gas Stove with New Gas Line Cooking made New Refrigerator & Dishwasher, Privacy Fence, Upgraded Toilet, Stone Mailbox, Kitchen Faucet and in 2024 Leveled Front Sidewalk with Handrails! Move-in Ready with Finished Walkout Basement! This home is truly turnkey, offering convenience and comfort from day one. - The finished walkout basement provides additional living space for relaxation or entertainment. Backyard Retreat with Above Ground Pool! - Escape the summer
- Type:
- Condo
- Sq.Ft.:
- 1,230
- Status:
- NEW LISTING
- Beds:
- 2
- Year built:
- 2001
- Baths:
- 2.00
- MLS#:
- 1659172
- Subdivision:
- Atrium At Stonybrook
ADDITIONAL INFORMATION
2 Bedroom 2 Full Bath home locate din the ''Atrium at Stoneybrook'' Condominium Community conveniently located in Jeffersontown. Enjoy everything on 1 level living with building elevator access. This home is well maintained and in move in ready condition. The open floor plan provides a nice size living room with gas fireplace. The living room is open to the formal dining room, all this overlooks the well appointed kitchen with breakfast bar and loads of counter and cabinet space plus pantry. Stainless steel kitchen appliances remain in ''AS IS'' condition as a convenience to buyer. There is an in-unit laundry closet compatible for a full-size washer and dryer (The Washer and Dryer to not remain). Enjoy the king sized Primary bedroom complete with 2 closets plus the private primary bath. The 2nd bedroom is a size that would accommodate most bedroom furniture. The 2nd full bath is easily accessible from the hallway. Enjoy time on the deck for relaxation or entertaining. Just a few minutes' drive to shopping, dining, entertainment and just about everything else. The seller have priced this home to sell so don't overlook the opportunity to own this beautiful condo home.
- Type:
- Condo
- Sq.Ft.:
- 1,282
- Status:
- Active
- Beds:
- 2
- Year built:
- 1998
- Baths:
- 2.00
- MLS#:
- 1659038
- Subdivision:
- Atrium At Stonybrook
ADDITIONAL INFORMATION
Welcome To EZ Living, In This Convenient Condo With Open Layout, Custom Kitchen, Wooded Views, Pool & More. This Lower Level Unit Walks Right Out To The Side Yard, Patio & Wooded Area... A Few Steps Around The Building & You're At The Pool!! Easy Access From The Patio Door Or The Secure Lobby With Ramp & Elevator Access!! Well Maintained Complex That Covers All Your Exterior Maintenance, Mowing, Snow Removal, Master Insurance, Water & Sewer For Only $364.46/Mo. Detached Garages Sometimes Become Available To Purchase Separately. Inside Has 10 Foot Ceilings, An Open Floor-Plan, Good Sized Rooms & Tons Of Closet Space! Impressive Kitchen With Large Island, Custom Cabinets, Tile Floors & The Appliances Can Remain! Washer & Dryer Can Remain Too! Great Community! Easy To Show!! Easy To Love!!
- Type:
- Condo
- Sq.Ft.:
- 1,120
- Status:
- Active
- Beds:
- 2
- Year built:
- 1984
- Baths:
- 2.00
- MLS#:
- 1658874
- Subdivision:
- Casa Granada
ADDITIONAL INFORMATION
This lovely two bedroom, two bathroom condo with an updated kitchen is ready for you to call it home. This unit is located on the third floor (elevator for your convenience) The spacious living area and balcony offer a serene retreat, while the updated kitchen with stainless steel appliances is sure to inspire a great meal. The openness from the dining room leading to the family room makes it the perfect place to entertain. Country club living at its best! This condo comes with a carport, community pool, fitness room and more! Make your appointment today!
- Type:
- Condo
- Sq.Ft.:
- 1,065
- Status:
- Active
- Beds:
- 2
- Year built:
- 2006
- Baths:
- 2.00
- MLS#:
- 1658806
- Subdivision:
- Magnolia Place
ADDITIONAL INFORMATION
Looking for a good location, a garage & a low maintenance fee? DON'T MISS THIS ONE! This immaculate 2 BR, 2 Bath freshly painted MOVE-IN CONDITION Condo has a monthly maintenance fee of only $213.72 & is situated less than 1/3 of a mile S. of Taylorsville Rd. just east of Hurstbourne Pkwy. Outstanding features of this END UNIT home include: Great Room with vaulted ceiling, recessed lighting & a corner gas fireplace; a well appointed Kitchen (Refrigerator & Range may remain); a quiet, back corner Primary BR Suite with trey ceiling, a double door walk-in closet & access to the suite's private full bathroom; between the Primary Suite & the generously sized 2nd BR you will find the Hall Full Bathroom, the Laundry & a closet housing the mechanicals. There's lovely wood look laminate flooring throughout (with exception of the newly carpeted Primary BR). Outside relax overlooking the treed view from your private covered screened in deck (which also has an outdoor storage closet). In addition to the assigned parking space in front of the building, this home includes a detached, end unit one car garage that is ideally located just caddycornered from this all brick building's entry (if you have a remote starter on your vehicle, from the kitchen window interior you can conveniently open the overhead garage door & start your vehicle on inclimate days). There is also adequate guest parking available. The secured entry provides peace of mind & once inside, you will be impressed on how well the common area is maintained. Schedule your showing today!
- Type:
- Condo
- Sq.Ft.:
- 1,233
- Status:
- Active
- Beds:
- 2
- Year built:
- 2001
- Baths:
- 2.00
- MLS#:
- 1658800
- Subdivision:
- Atrium
ADDITIONAL INFORMATION
Welcome to this MOVE IN READY, 2 bedroom, 2 full bath condo WITH AN ELEVATOR, in unit laundry, and a covered balcony - near shopping, restaurants, movies, parks and schools. Other highlights of this spacious condo include: open concept living, dining and kitchen area: large kitchen island, a gas log fireplace, & newer (2019) LG stainless steel appliances to remain, along with washer and dryer; brand new garbage disposal. There is ample closet space throughout, and the primary bedroom is large enough to fit a king size bed. The primary bedroom is a on on-suite and has a custom built in bookshelf and TWO walk in closets. The balcony off the primary bedroom has windows & sliding glass doors and can be used all year round. A nice sized heated storage closet is just off the balcony The guest bedroom is also large and has a walk in closet. With spotless neutral paint and fresh carpet, this condo is ready for it's next loving owner. The Atrium is highly desired and condos here do not last long. The complex offers a friendly community feel where neighbors become family. Seller's preferred lender is offering a buyer credit pf $1000.00, at closing. HOA of 306.51 includes water, sewer, trash, exterior maintenance, and master insurance. The building is secure with key entry to the building.
$290,000
3008 Nadina Dr Louisville, KY 40220
- Type:
- Single Family
- Sq.Ft.:
- 1,852
- Status:
- Active
- Beds:
- 4
- Lot size:
- 0.12 Acres
- Year built:
- 1956
- Baths:
- 1.00
- MLS#:
- 1658745
- Subdivision:
- Wedgewood Manor
ADDITIONAL INFORMATION
This stunning home features a beautiful white brick exterior, giving it a classic and timeless appeal. Inside, you'll find gorgeous hardwood floors throughout the entire first floor, adding warmth and elegance to the living spaces. The abundance of natural light fills every room, creating a bright and inviting atmosphere. The kitchen and bathrooms have been tastefully updated, offering modern conveniences and stylish finishes. The kitchen is a chef's dream, with high-end appliances, ample storage space, and a functional layout that makes meal preparation a breeze. The partially finished basement provides additional living space and offers plenty of room for storage. It's a versatile area that can be used as a recreation room, a home office, or a gym. Location is key, and this home is perfectly situated close to Seneca Park. Additionally, the easy access to the expressway makes commuting a breeze. Don't miss the opportunity to make this beautiful house your home. Schedule a viewing today!
- Type:
- Single Family
- Sq.Ft.:
- 1,132
- Status:
- Active
- Beds:
- 3
- Lot size:
- 0.38 Acres
- Year built:
- 1983
- Baths:
- 2.00
- MLS#:
- 1658712
- Subdivision:
- Four Seasons
ADDITIONAL INFORMATION
Come discover this charming tri-level residence nestled on a private cul-de-sac. The living room welcomes you with natural light streaming in creating an inviting space perfect for relaxation or entertaining. The kitchen seamlessly connects to the eat-in area, crafting a relaxed dining space for casual meals. On the lower level, a classic wood-paneled family room is complemented by a convenient half bathroom. Upstairs, three bedrooms, including a primary suite, all share a full bathroom. With an unfinished basement awaiting your personal touch, this home presents endless opportunities for customization to suit your lifestyle. Venture outside to the screened-in back porch and expansive fenced in backyard that features a Japanese peach tree and gazebo, adding to the appeal of the outdoor space. Located off Breckenridge Lane, with shopping and dining nearby, this property offers both convenience and comfort. Don't miss the chance to make this your home!
$285,000
3019 Debera Way Louisville, KY 40220
- Type:
- Single Family
- Sq.Ft.:
- 2,026
- Status:
- Active
- Beds:
- 3
- Lot size:
- 0.21 Acres
- Year built:
- 1956
- Baths:
- 2.00
- MLS#:
- 1658417
- Subdivision:
- Mcmahan Village
ADDITIONAL INFORMATION
3019 Debera Way is a 3 bedroom, 2 bath brick ranch nestled in the heart of Hikes Point. This home has hardwood flooring throughout, offering both durability and warmth. As you step inside, you're greeted by the inviting ambiance of a stone fireplace, perfect for cozy evenings or gatherings with loved ones. The main level offers a seamless flow from the living spaces to the dining area and kitchen. The eat-in kitchen features granite countertops and lots of cabinetry for storage. Venture downstairs to discover a partially finished basement, providing additional versatile space for recreation, hobbies, or storage. One of the highlights of this home is the deck overlooking the backyard, offering an ideal spot for outdoor activities or hosting summer barbecues. Conveniently located in the McMahan Village neighborhood, this residence offers both tranquility and accessibility to nearby amenities, schools, and parks. Don't miss the opportunity to make this beautiful brick ranch your new home. Schedule your private showing today!
- Type:
- Condo
- Sq.Ft.:
- 1,104
- Status:
- Active
- Beds:
- 2
- Year built:
- 1984
- Baths:
- 2.00
- MLS#:
- 1658323
- Subdivision:
- Casa Granada
ADDITIONAL INFORMATION
Welcome home to this fabulous location of Casa Granda. This very spacious condo offers wonderful amenities for everyone. Once you step foot in the condo you will notice the large in house laundry room with shelves for storage. The first full bathroom is in the main hall with easy access for guest and the 2nd bedroom. The Primary bedroom is of great size with a nice size attached on-suite. The second bedroom has a nice large window with a nice size closet as well. In the kitchen, you will love all the cabinets for the cook at heart. Walking into the large dinning room you will notice nice built-in cabinets that can be used as a buffet & more storage. The openness leading to the family room makes it the perfect place to entertain or be able to watch tv while you eat. This condo comes with a covered parking spot, community pool, billiard's room, library, pub room and more! Don't delay make your appt today to view this condo! Condo has an elevator. Agents see agent notes.
- Type:
- Single Family
- Sq.Ft.:
- 1,638
- Status:
- Active
- Beds:
- 4
- Lot size:
- 0.21 Acres
- Year built:
- 1954
- Baths:
- 1.00
- MLS#:
- 1658063
- Subdivision:
- Brookhaven
ADDITIONAL INFORMATION
NEW LISTING! Fabulous opportunity to own a home in the desirable BROOKHAVEN neighborhood! Beautifully updated kitchen with an abundance of white cabinets, GRANITE COUNTERTOPS, subway tile, sizable dining area, and hidden laundry closet. Kitchen appliances can remain! Oversized living room with large windows. Two sizeable bedrooms and updated full bath complete the main level. Upstairs you will find 2 additional bedrooms and an office of which has potential to easily be converted to another full bath (approx. 8'x10' directly above first floor bath). HARDWOOD FLOORING, freshly painted interior, recessed lighting and numerous ceiling fans, HARDWOOD FLOORING, replacement windows and freshly painted interior. Gardener's delight too, being located on a PRIVATE, park like lot, fully fenced with raised garden beds, rain barrel, and Tuff Shed. Established neighborhood with wide streets, mature trees, and sidewalks. Convenient to hospitals, expressways and St. Matthews shopping and restaurants. So much to offer here. This house just feels good. Call today before this one gets away!
- Type:
- Single Family
- Sq.Ft.:
- 3,297
- Status:
- Active
- Beds:
- 4
- Lot size:
- 0.23 Acres
- Year built:
- 1997
- Baths:
- 3.00
- MLS#:
- 1658039
- Subdivision:
- Raintree Meadows
ADDITIONAL INFORMATION
Falling in love on Raintree Meadows subdivision is easy,this Lovely house with 4 bedrooms, 2.5 Baths 2 story with 2 Car Garage and Finished walls and ceiling on Basement, only needs to add your favorite floor covering. 2 story foyer with dual staircase (enter from foyer or kitchen). Open floor plan with great room with gas logs fireplace that opens to kitchen. Beautiful kitchen with vanilla cabinets with crown molding, granite countertops, stainless steel gas range, microwave oven, dishwasher, ceramic tile flooring, large laundry room/pantry and formal dining room. Main level bonus 5th room could be den/office/play room or guest bedroom including a deep closet. Large master bedroom suite. Master bath with whirlpool tub,Separate dual linen closets and huge walk in closet, all bedrooms are plenty space and light. Georgeus Backyard with a beautiful garden and pit to enjoy all summer long. Don't wait to schedule your showing , it will not last.
- Type:
- Single Family
- Sq.Ft.:
- 2,561
- Status:
- Active
- Beds:
- 4
- Year built:
- 1955
- Baths:
- 3.00
- MLS#:
- 1658038
- Subdivision:
- Houston Acres
ADDITIONAL INFORMATION
Welcome to this captivating 4 bedroom, 3 full bath home, where classic elegance meets contemporary comfort. Step inside to discover the timeless allure of pretty hardwood floors throughout most of the first floor, infusing the living spaces with warmth and character. The inviting living room is embellished with matching wood trim and a rustic fireplace, creating a cozy retreat for gatherings with loved ones. Three large windows fill the room with natural light, enhancing its welcoming ambiance. Transition seamlessly through the arched doorway into the dining area, perfect for hosting family meals or intimate dinner parties. The chef-inspired kitchen boasts a breakfast bar, abundant white cabinets for storage, and ample dark counter space for meal preparation, marrying style with functionality. Retreat to the spacious primary bedroom, featuring vaulted ceilings and a skylight that bathes the room in natural light. The private bathroom offers a serene escape for relaxation. The remaining bedrooms are generously sized and share a well-appointed bath, ensuring comfort and convenience for family members or guests. Completing this home is a large open basement, offering vast potential for customization to suit your needs. Whether you envision a home gym, recreation room, or additional living space, this expansive area provides the perfect canvas for your creative aspirations. Outside you'll find an extra-large deck, providing ample space for outdoor enjoyment, from al fresco dining to soaking up the sun and enjoying the serene surroundings. There is also a large oversized garage, providing ample space for parking vehicles, storage, or a workshop area, catering to your diverse needs. With its blend of classic charm, modern amenities, and added convenience of an oversized garage, this home offers a perfect blend of style and functionality. Call today!
- Type:
- Single Family
- Sq.Ft.:
- 2,208
- Status:
- Active
- Beds:
- 4
- Lot size:
- 0.26 Acres
- Year built:
- 1972
- Baths:
- 3.00
- MLS#:
- 1658000
- Subdivision:
- Steeplechase
ADDITIONAL INFORMATION
Under Contract 4/21. Will consider backup offers. St. Regis Park! Awesome, move in ready Quad-Level 4 Bedroom, 2 ½ Bath on a corner lot just one block from Ascension Catholic School! Enter through the front Foyer to see a large Living Room with big front windows to your right that feeds into the Dining Room then the Kitchen. The Kitchen is open to the rear Family Room that has a nice Fireplace and opens to the all-seasons Sunroom with windows, windows, windows. Off the Family Room there is a big Bedroom, a Half Bath, and Laundry Room. On the top level off the landing there are 2 Bedroom with double closets, and the Primary Suite that has 2 double closets and an ensuite Full Bath. There is also another Full Bath. The basement is unfinished and has a lot of potential for an office, work out room or a non-conforming Bedroom, if needed, not to mention plenty of storage space! The backyard is fully fenced and do not forget the 2-Car attached garage that leads into the Family Room. Awesome house at an awesome price. Don't miss your chance to see this home! Showings start Sunday, April 7.
- Type:
- Condo
- Sq.Ft.:
- 1,177
- Status:
- Active
- Beds:
- 2
- Year built:
- 1980
- Baths:
- 2.00
- MLS#:
- 1657932
- Subdivision:
- Casa Granada
ADDITIONAL INFORMATION
Welcome home to this beautifully updated penthouse condo. This condo boast 2 nice size bedrooms with 2 full bathrooms. In the kitchen you will notice state of the art appliances and granite counter tops. The wonderful kitchen has an open floor plan which leads into the dinning area and family room. The large family room with new carpet and paint leads to a nice balcony that over looks the pool and complex. This complex boast a inground pool, library, lounging areas, pool table and a club house area for all your family gatherings. Location is also perfectly situated near restaurants, grocery stores and the expressway. Call to schedule your showing today!
$304,500
7610 Colson Dr Louisville, KY 40220
- Type:
- Single Family
- Sq.Ft.:
- 2,584
- Status:
- Active
- Beds:
- 3
- Lot size:
- 0.28 Acres
- Year built:
- 1972
- Baths:
- 2.00
- MLS#:
- 1657694
- Subdivision:
- Breckenridge Estates
ADDITIONAL INFORMATION
Beautiful and completely remodeled brick ranch, with 3 bedrooms, 2 full bathrooms and a finished basement. New windows, fresh paint, new stainless steels appliances, new floors throughout, granite counter top, new backsplash and kitchen cabinets and so much more. Excellent location! This is a must see!
- Type:
- Condo
- Sq.Ft.:
- 2,354
- Status:
- Active
- Beds:
- 2
- Year built:
- 1979
- Baths:
- 2.00
- MLS#:
- 1657699
- Subdivision:
- Casa Granada
ADDITIONAL INFORMATION
Discover luxury living in this two-bedroom, two-bath condo spanning 1,177 square feet on the fifth floor of a high-rise building. Elevator access ensures convenience, and a dedicated carport provides secure parking. Enjoy the exclusive use of a party room, complemented by the assurance of a locked front door and top-notch security for your peace of mind. Elevate your lifestyle in this sophisticated urban retreat.
- Type:
- Condo
- Sq.Ft.:
- 1,840
- Status:
- Active
- Beds:
- 3
- Year built:
- 2008
- Baths:
- 3.00
- MLS#:
- 1657540
- Subdivision:
- Manner Pointe
ADDITIONAL INFORMATION
Come visit this ready-to-move-in three-bedroom, three full bathroom townhouse with 2-car attached garage and fenced yard with patio today! The Manner Pointe community was established in 2010 and many original owners remain which speaks to its quality! A vaulted ceiling and fireplace are the highlights of the Great Room, and the open floor plan creates comfortable living. Given the generous size of the space, your sectional along with several other seating pieces will easily work. Warm maple cabinetry with arched panels, select glass, a combination of drawers and doors plus wall cabinets to the ceiling accented by intricate rope crown molding dress up the kitchen. A raised bar welcomes conversation and casual meals. The dedicated dining space allows for more formal gatherings - or just a larger crowd. The laundry is found joining the kitchen and serves also as a drop zone/mail area as it offers additional matching cabinetry and stone countertop. A primary bedroom suite is located on the first floor though there is a second large bedroom and full bath on the second floor as well should you prefer. This flexibility makes the design ideal for roommates, multi-generational living, the ability to get away from a home office or all of the above! One additional bedroom is on the first floor along with an adjacent full bathroom. There is certainly no shortage of storage as there are six closets on the first floor, three on the second floor, unfinished attic space plus a room in the garage as a workshop possibility. The current owners have thoughtfully prepared the space with 2" white blinds plus curtain rods; fresh paint (in some of today's most popular colors); replacement lighting, fixtures and hardware so that all you need to think about is furniture placement and your first dinner party. With a maintenance fee of only $240 each month, this community is self-managed. The financials reflect the careful oversight of funds to maintain as well as prepare for future expenses should those arise. It is no wonder that units rarely become available so act quickly and make this your new home.
- Type:
- Condo
- Sq.Ft.:
- 1,047
- Status:
- Active
- Beds:
- 2
- Year built:
- 1982
- Baths:
- 2.00
- MLS#:
- 1657517
- Subdivision:
- Bayview
ADDITIONAL INFORMATION
Back with a new attitude! Nestled in a nook of the Bayview community, situated just steps away from the vibrant Hikes Pointe shopping district, this secured building provides the perfect balance of tranquility & accessibility. As the only 2-level condo in the building, this residence stands out with its distinctive design & functionality. Spacious indoor garage parking space, along with extra spaces for guests & additional storage. Upon entry your greeted with an abundance of natural light & a spacious partially open living area. The kitchen has a modern feel & all stainless steel appliances. Lower level half bath provides easy access to your guests.The upstairs bedrooms have a large Bay window, an attached primary bathroom, accessible from the upstairs hallway with an in-unit laundry. Don't miss out on this fabulous unit, it won't be here for long!
- Type:
- Single Family
- Sq.Ft.:
- 2,111
- Status:
- Active
- Beds:
- 3
- Lot size:
- 0.15 Acres
- Year built:
- 1961
- Baths:
- 2.00
- MLS#:
- 1657229
- Subdivision:
- Golden Heights
ADDITIONAL INFORMATION
Welcome to 3619 Goldsmith Ln - This house has had a complete makeover! With over 2,000sqft of finished living space, you're going to want to call this house your home!: New Roof, new HVAC, new floors, fresh paint, updated appliances, remodeled bathrooms, the list goes on. As you enter the home you'll be welcomed by the inviting, open concept from the living room to the adorable kitchen. Make your way down the hall to find 3 bedrooms and a full bathroom. You'll fall in love with the large, finished basement which has an additional room with ANOTHER FULL bathroom. To top it off, the backyard is fully fenced with plenty of space and loads of potential to make it your own. Book your showing today!!
- Type:
- Single Family
- Sq.Ft.:
- 1,828
- Status:
- Active
- Beds:
- 3
- Lot size:
- 0.16 Acres
- Year built:
- 1987
- Baths:
- 2.00
- MLS#:
- 1656823
- Subdivision:
- Green Cove
ADDITIONAL INFORMATION
Highest and Best Due by 7pm on 3/21 Welcome home! This spacious 3 bedroom, 1.5 bathroom home in lovely Green Cove subdivision is dripping with potential! The main floor boasts a large family room with a beautiful fireplace and mantle; an airy eat-in kitchen, with ample cabinet- and counter-space and abundant natural light from the oversized bay windows; and a half bathroom. Upstairs, you'll find an exceptionally large primary bedroom; a connected full bathroom, which is also accessible from the hallway; and two more sizeable bedrooms, one of which features an absolutely adorable ''Kids Only'' area, complete with a kid-sized entrance and a small, octagonal window. Below, the partially-finished basement boasts a sprawling living room with built-in shelving / entertainment center; and a large exterior of the property features a huge, 16' x 16' back deck overlooking an expansive, flat backyard. A one-car attached garage completes the property.
$350,423
3716 Essex Rd Louisville, KY 40220
- Type:
- Single Family
- Sq.Ft.:
- 1,674
- Status:
- Active
- Beds:
- 3
- Lot size:
- 0.61 Acres
- Year built:
- 1945
- Baths:
- 2.00
- MLS#:
- 1656123
- Subdivision:
- Avondale
ADDITIONAL INFORMATION
Charming 3 bedroom 2 full bath home conveniently located off of Taylorsville Road in the Avondale neighborhood. Freshly painted throughout, this home is Move in Ready with updates and much appeal! In addition to over 1670 square feet of living space there is a sunporch with an additional 130 square feet to enjoy as a playroom, quiet space, office, what ever your heart desires! There is some attic space which offers a possibility of additional living space if finished. Another quaint feature of the house is a nook in one of the upstairs bedrooms which could serve as a spot for a crib or play space. The basement provides plenty of storage space and laundry area. An oversize lot gives you an opportunity for gardening, and summer picnics. Lots of possibilities!
- Type:
- Condo
- Sq.Ft.:
- 2,293
- Status:
- Active
- Beds:
- 3
- Year built:
- 1977
- Baths:
- 3.00
- MLS#:
- 1655807
- Subdivision:
- Royal Oaks
ADDITIONAL INFORMATION
Welcome to your stylish and effortlessly chic townhouse retreat! This updated abode boasts a fusion of modern décor and convenience, offering you a luxurious yet low-maintenance lifestyle. Step through the inviting entrance into a central hall, where your eyes are immediately drawn to the beautifully landscaped grounds just beyond the large picture window in the kitchen. Imagine sipping your morning coffee while soaking in the serene views, all meticulously maintained by the association. The kitchen seamlessly transitions into the dining room, creating a perfect flow for entertaining guests. Beyond lies the spacious great room, illuminated by natural light streaming in through the wide windows. Step outside onto your newly fenced-in deck, where you can bask in the sunshine and enjoy al fresco dining or simply unwind after a long day. Upstairs, retreat to the primary bedroom with its en suite bath, offering a private oasis for relaxation. Two additional bedrooms and another full bath provide ample space for family or guests. The lower level beckons with two large family rooms and a convenient laundry room, offering plenty of room for leisure and entertainment. Experience the perks of single-family living without the hassle of maintenance in this superbly located townhouse. Everything you need is just steps away, from grocery stores to dining options, movie theaters, and shopping centers. Easy access to the Watterson ensures that you can navigate the city with ease. This development is a hidden gem, offering generous space at an unbeatable price. Park right at your back door and welcome guests with ample parking. Plus, the maintenance fee covers a plethora of amenities, including basic cable, exterior upkeep, water, sewer, trash, insurance, pool access, clubhouse facilities, guest rooms, and yard maintenanceleaving you free to simply move in and enjoy! Don't miss out on this incredible opportunity to elevate your lifestyleschedule a viewing today and prepare to be impressed!

The data relating to real estate for sale on this web site comes in part from the Internet Data Exchange Program of Metro Search Multiple Listing Service. Real estate listings held by IDX Brokerage firms other than Xome are marked with the Internet Data Exchange logo or the Internet Data Exchange thumbnail logo and detailed information about them includes the name of the listing IDX Brokers. The Broker providing these data believes them to be correct, but advises interested parties to confirm them before relying on them in a purchase decision. Copyright 2024 Metro Search Multiple Listing Service. All rights reserved.
Louisville Real Estate
The median home value in Louisville, KY is $166,268. This is higher than the county median home value of $161,000. The national median home value is $219,700. The average price of homes sold in Louisville, KY is $166,268. Approximately 49.74% of Louisville homes are owned, compared to 40.5% rented, while 9.76% are vacant. Louisville real estate listings include condos, townhomes, and single family homes for sale. Commercial properties are also available. If you see a property you’re interested in, contact a Louisville real estate agent to arrange a tour today!
Louisville, Kentucky 40220 has a population of 684,917. Louisville 40220 is less family-centric than the surrounding county with 24.93% of the households containing married families with children. The county average for households married with children is 26.96%.
The median household income in Louisville, Kentucky 40220 is $48,392. The median household income for the surrounding county is $52,237 compared to the national median of $57,652. The median age of people living in Louisville 40220 is 36.3 years.
Louisville Weather
The average high temperature in July is 87.92 degrees, with an average low temperature in January of 26.08 degrees. The average rainfall is approximately 46.52 inches per year, with 9.76 inches of snow per year.
