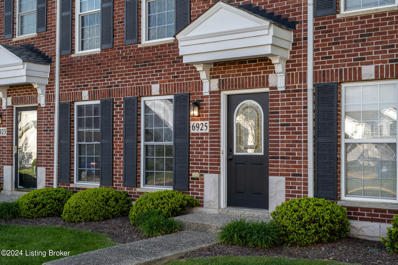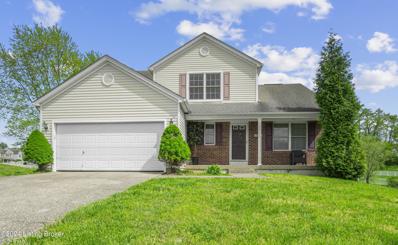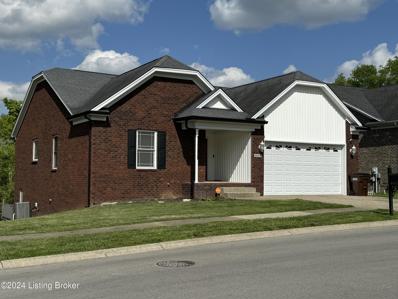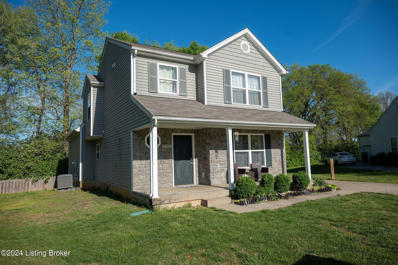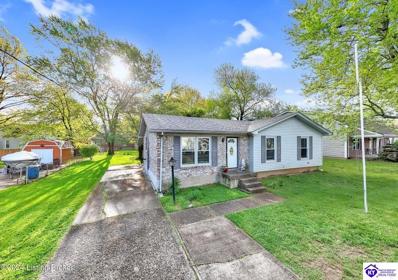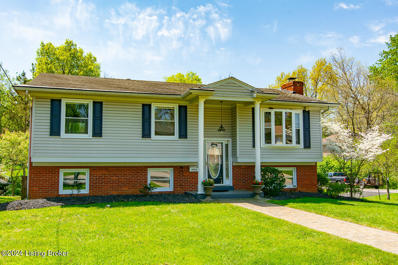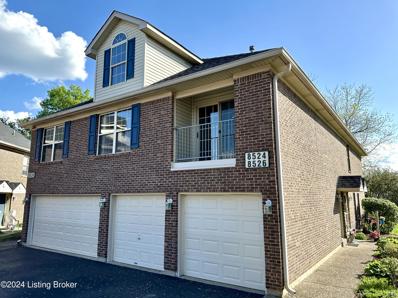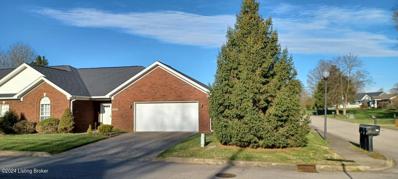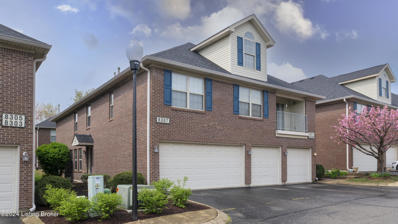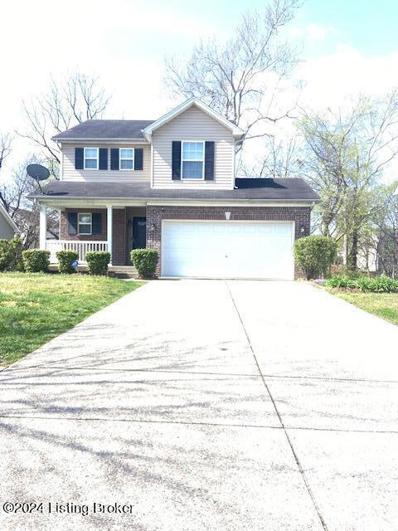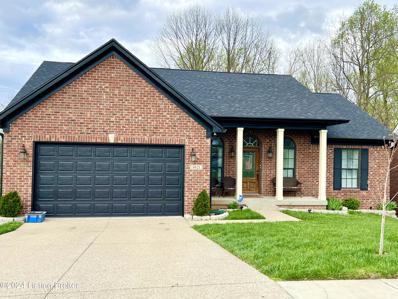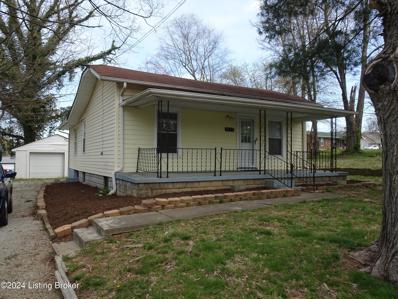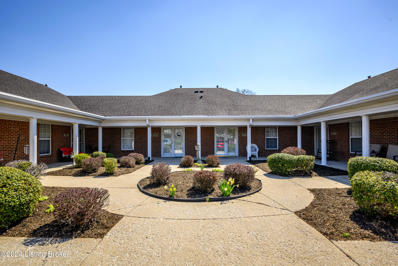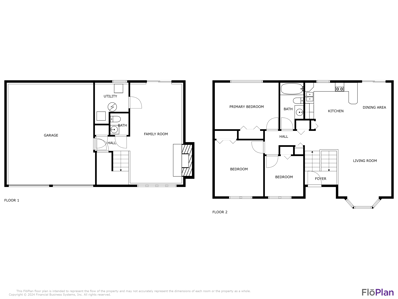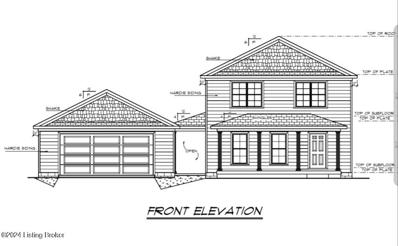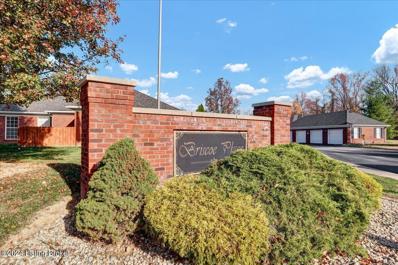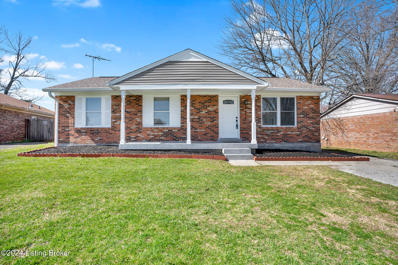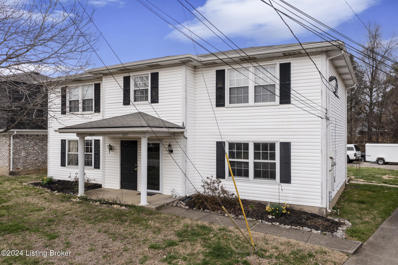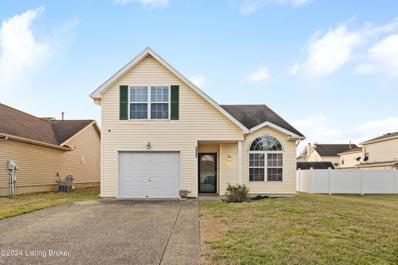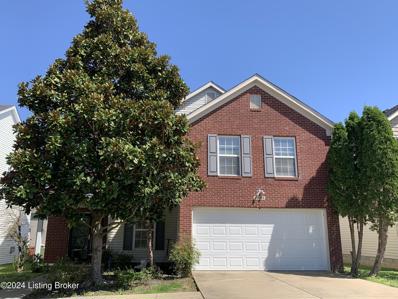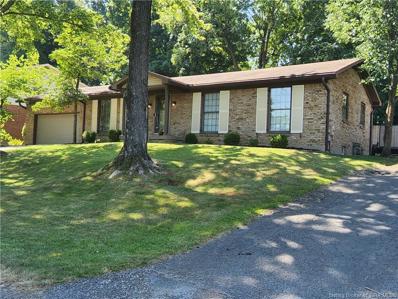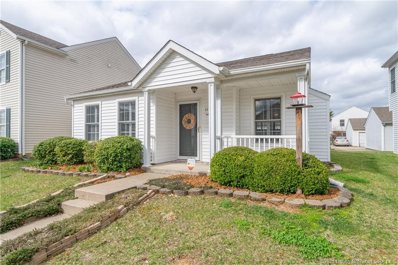Louisville KY Homes for Sale
- Type:
- Condo
- Sq.Ft.:
- 1,114
- Status:
- NEW LISTING
- Beds:
- 2
- Year built:
- 2004
- Baths:
- 3.00
- MLS#:
- 1659413
- Subdivision:
- Arbor Creek
ADDITIONAL INFORMATION
Welcome home to the amazing community of Arbor Creek! This townhome has so much to offer, including a great layout, an excellent location and is FHA APPROVED! Some key highlights of the interior are the 2 bedrooms, both with walk in closets and their very own individual FULL bathrooms, an additional half bath and 1st floor laundry, as well as a nice sized kitchen with attached dining area that opens to the outdoor patio. This floor plan truly creates a spacious and inviting atmosphere with the sense of openness and abundance of natural light throughout. We can't forget about the one car attached garage for private and secure parking that also provides additional storage space. This one owner home has been well loved and cared for since 2004. Don't miss the opportunity to make this beauty all yours! Whether you are a first-time homebuyer, looking to upgrade or downsize, this property is a gem and won't last long. Schedule your private showing today and start envisioning the possibilities of your new home at 6925 Arbor Creek Drive!
- Type:
- Single Family
- Sq.Ft.:
- 2,256
- Status:
- NEW LISTING
- Beds:
- 3
- Lot size:
- 0.21 Acres
- Year built:
- 2004
- Baths:
- 3.00
- MLS#:
- 1659401
- Subdivision:
- Woodridge Crossings
ADDITIONAL INFORMATION
Welcome to your 3 bedroom, 2.5 bathroom dream home nestled in the serene Woodridge Crossings neighborhood! Boasting an expansive 2256 square feet, this residence offers both space and style, ensuring every comfort is met. As you step inside, you're greeted by new vinyl plank flooring, updated light fixtures, a beautiful sitting area or office, a first-floor laundry room and first-floor primary bedroom complete with an en suite bathroom featuring a double sink vanity, soaker tub and standing shower, ensuring comfort and convenience. Entertain with ease in the vaulted-ceiling living room, where a charming gas fireplace sets the perfect ambiance for gatherings or cozy evenings in. The heart of the home, the kitchen, features stainless steel appliances, an island for extra counter space and a dining area overlooking the back yard. With an unfinished basement, there's endless potential to customize and create the basement of your dreams, whether you envision a home theater, gym, or additional living space. Outside, discover your own private sanctuary within the fully fenced backyard, ideal for outdoor activities and relaxation. Situated on a quiet cul-de-sac and built in 2004, this home combines modern comfort with timeless charm. Best of all, it's listed UNDER THE 2023 APPRAISAL VALUE, offering exceptional value for your investment. Don't miss the opportunity to call Woodridge Crossings home - schedule your showing today and embrace a life of tranquility and comfort!
- Type:
- Single Family
- Sq.Ft.:
- 1,624
- Status:
- NEW LISTING
- Beds:
- 3
- Lot size:
- 0.17 Acres
- Year built:
- 2012
- Baths:
- 2.00
- MLS#:
- 1659330
- Subdivision:
- Hurstbourne Heights
ADDITIONAL INFORMATION
3 bedrooms, 2 full bathrooms, The entrance leads to the great room with soaring vaulted ceilings. Beautiful kitchen with has granite countertops. The kitchen counter has a breakfast nook overhang, and also opens up to a generous size dining area. The kitchen also has an opening directly to the living room. The dining area opens to a multi-level deck. The large primary bedroom has its own beautiful primary bathroom. The laundry room is conveniently located on the 1st floor. Amazing open-space walkout basement opens to the lower-level concrete patio and wood deck. Attached 2-car garage.
- Type:
- Single Family
- Sq.Ft.:
- 2,032
- Status:
- NEW LISTING
- Beds:
- 5
- Lot size:
- 0.17 Acres
- Year built:
- 2013
- Baths:
- 4.00
- MLS#:
- 1659180
- Subdivision:
- Bannon Crossings
ADDITIONAL INFORMATION
Welcome to your New Home with Style, Space & Comfort. Centrally Located in a cul-de-sac within Bannon Crossings! The ground floor not only equipped with a cozy living room and dining area outside of the kitchen but features a primary bedroom, bonus room and a full and half bath on the ground floor. Upstairs has 4 spacious bedrooms and 2 full bathrooms as well with enclosed laundry area. Don't miss your opportunity, schedule your showing today!
- Type:
- Single Family
- Sq.Ft.:
- 1,124
- Status:
- NEW LISTING
- Beds:
- 3
- Lot size:
- 0.21 Acres
- Year built:
- 1976
- Baths:
- 1.00
- MLS#:
- 1272247
- Subdivision:
- None
ADDITIONAL INFORMATION
Discover the delightful 3 bedroom, 1 bathroom brick ranch nestled in the desirable Highview area! This home welcome you with its light and airy ambiance, creating a warm and inviting atmosphere for you to enjoy. The interior boasts an open living space filled with neutral decor and laminate wood flooring. The kitchen features stainless steel appliances, perfect for any home chef. Each bedroom offers comfortable living spaces with plenty of room for relaxation. Outside, the home showcases a spacious, fenced backyard ideal for outdoor entertaining or simply unwinding in the fresh air. The detached garage provides secure parking and additional storage. Located near delicious dining options, shopping and major expressways. Come meet your new home!
$265,000
6926 Norlynn Dr Louisville, KY 40228
- Type:
- Single Family
- Sq.Ft.:
- 2,330
- Status:
- Active
- Beds:
- 3
- Lot size:
- 0.25 Acres
- Year built:
- 1968
- Baths:
- 3.00
- MLS#:
- 1658929
- Subdivision:
- Glen Coe
ADDITIONAL INFORMATION
Lovely home in established neighborhood showcases original features and beautiful updates. Living room has original wood floors, built-ins, new windows and opens to a sizeable dining area. Adjoining is a renovated kitchen with wood floors, abundant cabinetry and stainless appliances. The primary bedroom has an ensuite bath with new decorative tile. New carpet was just installed in the other 2 bedrooms along with new tile in 2nd full bath. Downstairs is a spacious family room which opens to a patio. There are also 2 other finished rooms with many potential uses. 3rd full bath features a huge soaking tub. The deck overlooks an absolutely stunning yard with a gorgeous array of trees and plantings and a storage shed. Other updates include extra insulation, LED lights and Ring alarm system.
- Type:
- Condo
- Sq.Ft.:
- 1,144
- Status:
- Active
- Beds:
- 2
- Year built:
- 2001
- Baths:
- 2.00
- MLS#:
- 1658677
- Subdivision:
- The Fountains
ADDITIONAL INFORMATION
Step into this meticulously maintained 2-bedroom, 2-full bath condo, offering a tranquil retreat upstairs. As you step inside, the expansive vaulted ceilings flood the living room with natural light, creating an inviting atmosphere. The kitchen features ample counter space and modern stainless steel appliances, all backed by warranty. The master bedroom invites you with a private balcony, a spacious walk-in closet, and an ensuite full bathroom for ultimate relaxation. On the opposite wing, the second bedroom offers versatility as a guest room or home office, with a convenient full bathroom just across the hall. Laundry room is located right next to the kitchen. The attached 1-car garage provides secure parking and extra storage space. With newer HVAC systems and water heater. Schedule your private tour today and uncover your new home sweet home!
- Type:
- Condo
- Sq.Ft.:
- 1,352
- Status:
- Active
- Beds:
- 2
- Year built:
- 2005
- Baths:
- 2.00
- MLS#:
- 1658490
- Subdivision:
- Spring Mill
ADDITIONAL INFORMATION
Spring Mill Farm is an established intimate community of only 28 patio homes: offering a serene environment with sidewalks, streetlights and no though traffic. The interior of this home offers a newer front entry door, recessed lighting, neutral paint, modern parquet style flooring that allows for versatility and will pair nicely for area rug selections. The kitchen has a breakfast bar, ample counter space, a new stainless refrigerator and a self-cleaning stove. Perks to this property are NO STEPS, a wonderful SUNROOM that overlooks a vast common area. The rear concrete patio is approximately three years old, and the roof was replaced new, in 2019; garage has insulated door and extra shelving. There is a great demand for this development and the atmosphere is paramount.
- Type:
- Condo
- Sq.Ft.:
- 1,621
- Status:
- Active
- Beds:
- 3
- Year built:
- 2003
- Baths:
- 3.00
- MLS#:
- 1658107
- Subdivision:
- The Fountains
ADDITIONAL INFORMATION
Welcome Home to 8307 Grand Trevi Drive! Nestled in a prime location, this charming 3-bedroom, 2.5-bathroom townhome offers the perfect blend of comfort, style, and convenience. With a generous 2.5 car garage and a welcoming patio, this home invites you to enjoy both indoor and outdoor living spaces with ease. As you step inside, you're greeted by an open floor plan that seamlessly connects the living room, dining area, and kitchen. This layout is designed for today's lifestyles, making it ideal for gatherings, quiet evenings at home, or anything in between. The kitchen, a heartwarming space, features ample storage within its sizable pantry, and the stackable washer and dryer add an extra layer of convenience. Easy access to the garage further enhances the practicality of this well-thought-out main level, which is also complemented by a discreet half bathroom. Ascending to the second level, the primary bedroom emerges as a sanctuary, complete with an ensuite full bathroom that promises relaxation and privacy. Additionally, two more bedrooms and a full bathroom offer comfortable accommodations for family or guests, ensuring everyone has their own peaceful retreat. Located just minutes from the expressway, your new home puts shopping, dining, and entertainment options within easy reach, making errands or nights out a breeze. Don't miss the opportunity to make 8307 Grand Trevi Drive your own. Embrace the lifestyle you've been dreaming of in a home that's built to cherish. Contact us today for a private viewing!
- Type:
- Single Family
- Sq.Ft.:
- 1,196
- Status:
- Active
- Beds:
- 3
- Lot size:
- 0.23 Acres
- Year built:
- 2008
- Baths:
- 3.00
- MLS#:
- 1658092
- Subdivision:
- Bridlewood Trails
ADDITIONAL INFORMATION
Move in ready home with 3 bedrooms, 2 1/2 baths, 2 car attached garage, newer flooring. MUST SEE
- Type:
- Single Family
- Sq.Ft.:
- 1,700
- Status:
- Active
- Beds:
- 3
- Lot size:
- 0.27 Acres
- Year built:
- 2020
- Baths:
- 2.00
- MLS#:
- 1657968
- Subdivision:
- Brookshire
ADDITIONAL INFORMATION
Welcome to 6632 Brook Valley Dr! This custom-built ranch in Highview boasts a spacious Great room with fireplace, dream kitchen with stainless steel appliances, dark cabinetry, granite counter tops and beautiful backyard views. Primary Bedroom features tray ceiling and walk-in closet and huge window that overlook the back yard. Main level includes 3 bedrooms, 2 full bath, laundry room and fireplace to warm you on cold winter. Unfinished walkout basement offers potential to double square footage to your home. plumbed insulated for third bathroom. Minutes to expressways and amenities. Schedule your showing today!
- Type:
- Single Family
- Sq.Ft.:
- 975
- Status:
- Active
- Beds:
- 2
- Lot size:
- 0.5 Acres
- Year built:
- 1930
- Baths:
- 1.00
- MLS#:
- 1657660
ADDITIONAL INFORMATION
Country setting, offers 2 bedrooms, 3rd room does not have a closet. Updated kitchen with granite countertops, stainless appliances in the kitchen. Separate laundry with washer & dryer. Newer flooring throughout. Replacement windows on the main floor. Outside entrance to basement. Over-sized 1.5 car detached garage.
- Type:
- Condo
- Sq.Ft.:
- 1,039
- Status:
- Active
- Beds:
- 2
- Year built:
- 1998
- Baths:
- 2.00
- MLS#:
- 1657546
- Subdivision:
- Goins Manor
ADDITIONAL INFORMATION
This STUNNING 2 bedroom, 1.5 bathroom patio home in booming Louisville, KY represents an opportunity that few properties can! With beautiful and meticulous updates throughout the property, this is an opportunity to achieve maintenance free living with ZERO updating required! As soon as you walk into the oversized living room you will immediately be blown away by the gorgeous flooring and extra space that is only limited by your imagination! This theme continues throughout the entire property as the kitchen is oversized and can accommodate any get together that you may need! With 2 bedrooms and 1.5 bathrooms, this property offers the privacy and space that few other patio homes can offer! Complete with a closed in patio, this property has the space and privacy that YOU have been searching for! Be sure to schedule your showing ASAP before this one is gone!
- Type:
- Single Family
- Sq.Ft.:
- 1,560
- Status:
- Active
- Beds:
- 3
- Lot size:
- 0.2 Acres
- Year built:
- 1976
- Baths:
- 2.00
- MLS#:
- 1657389
- Subdivision:
- Penn Run Estates
ADDITIONAL INFORMATION
Remodeled Home On A Quiet Cul-De-Sac With Open Floor-Plan, Vaulted Great Room, Family Room With Fireplace, Garage & Upgrades Galore!! You Will Love The Vaulted Ceiling That Expands The Living Room, Dining Room & Kitchen + The Natural Lighting From The Bay Window, Palladium Window & Patio Doors - This Space Feels So Bright & Open! Plus The Window Placement Adds Great Views & Privacy! White Kitchen Cabinets With Breakfast Bar, Pantry & The Appliances Can Remain! Bathroom Has New Shower Surround & Tub! Spacious Bedrooms & Lots Of Closets! Family Room Features A Buckstove W/Blower!! Deep Two Car Garage With Double Driveway! Fenced Yard With Shed, New Deck, Patio & It Backs Up To Green Space! Quality Upgraded Siding. Pella Windows & Two Sets Of Pella Patio Doors. Move-In Ready! Great Location
- Type:
- Single Family
- Sq.Ft.:
- 2,453
- Status:
- Active
- Beds:
- 4
- Lot size:
- 0.22 Acres
- Year built:
- 2024
- Baths:
- 4.00
- MLS#:
- 1657126
ADDITIONAL INFORMATION
Welcome home to this huge 2 story new build with 4 BRs, 3.5 BAs and 2 car garage attached via covered breezeway! The great room, dining room and eat in kitchen can all be viewed from the spacious entry foyer with access to half bath and coat closet. Great room has large windows, beautiful fireplace and 9' ceiling height and is open to adjacent dining room. Dining room has beautiful chandelier and convenient access to garage and patio. The kitchen in this gorgeous house is truly the 'heart of the home' with its custom cabinetry, high end stainless appliances, huge island with seating room for at least 4, farmhouse sink, quartz countertops with designer tiled backsplash and custom range hood. The 1st floor primary suite has a tray ceiling, huge walk in closet and primary bathroom with custom double vanity with quartz counter, mirrors and lighting; private commode room; spacious, beautifully tiled walk in shower with full glass door and gorgeous tile flooring. Entire 1st floor has 9 foot ceilings and LVP wood flooring with tiled bathrooms. Up the open stairway to 2nd floor you'll find 3 additional bedrooms and 2 full bathrooms. One bedroom has a private bath with tiled flooring. Second floor has 9' ceiling height and plush wall to wall carpeting throughout. Other features for this home include open and covered breezeway connecting house and garage, covered front porch running the full width of home, Hardy Board siding on house and garage, custom vanities with quartz counters in all bathrooms and designer lighting throughout interior and exterior of home. Expected completion of this home is early to mid-May, 2024. NOTE: Seller is a licensed real estate broker in the State of Kentucky and is doing business for profit.
- Type:
- Single Family
- Sq.Ft.:
- 1,046
- Status:
- Active
- Beds:
- 2
- Year built:
- 2003
- Baths:
- 2.00
- MLS#:
- 1656940
- Subdivision:
- Briscoe Place
ADDITIONAL INFORMATION
WELCOME to 7200 Briscoe Vista Way! This patio home in Briscoe Place has been extremely well maintained AND includes some very fresh updates. The unit has been freshly painted and flooring updates include all NEW carpet and new vinyl in both bathrooms. This home offers 2 Bedroom and 2 Full Bathrooms. The interior has several great features including a spacious Kitchen with great Cabinet and Countertop space, Laundry hookups inside the unit, a Living Room great for entertaining and a spacious Family Room with great natural light that opens to the back patio! The Back patio offers a small yet quaint patio for lounging and grilling out perfect for Spring and Summer evenings. Schedule your showing today!!
- Type:
- Single Family
- Sq.Ft.:
- 1,917
- Status:
- Active
- Beds:
- 3
- Lot size:
- 0.17 Acres
- Year built:
- 1975
- Baths:
- 3.00
- MLS#:
- 1656473
- Subdivision:
- Pleasant Valley
ADDITIONAL INFORMATION
This is a desirable brick ranch-style home that has been Beautifully renovated and features 3 bedrooms, 3 full bathrooms, and a finished basement. Additionally, there are 2 extra rooms with closets that can be used for sleeping or as office space. As you enter the home, you'll be greeted by a spacious and open floor plan. The kitchen has been renovated and features a large island. There are two new full bathrooms, one in the hallway and another in the primary bedroom. The finished basement has its own private entrance and includes 2 large rooms with a closet, a full bathroom, a family room, and a large kitchen. This space is perfect for a second family or for use as a mother-in-law suite. The backyard has a deck and a complete privacy fence, and there is also a HUGE bonus storage space!!!
- Type:
- Condo
- Sq.Ft.:
- 1,058
- Status:
- Active
- Beds:
- 2
- Year built:
- 1979
- Baths:
- 2.00
- MLS#:
- 1656191
- Subdivision:
- Beulah Church
ADDITIONAL INFORMATION
Welcome to this beautiful condo located off Beulah Church Rd. Enter into a bright and spacious living room with a coat closet by the entry. The living room opens to the formal dining room which could work as an office. A kitchen with plenty of storage and a panty will make entertaining a breeze. There is a half bath next to the pantry off the kitchen. Down the hall there is laundry on the way to two spacious bedrooms. One bedroom features two walk in closets. There is a full bathroom between the two bedrooms with a linen closet close by. Outside a patio leads you to the parking area. Monthly maintenance fees on 170.20 cover groundskeeping and exterior maintenance. Come see this well loved condo and experience low maintenance living today.
- Type:
- Single Family
- Sq.Ft.:
- 1,672
- Status:
- Active
- Beds:
- 3
- Lot size:
- 0.15 Acres
- Year built:
- 2001
- Baths:
- 2.00
- MLS#:
- 1654416
- Subdivision:
- Woodhaven Place
ADDITIONAL INFORMATION
Welcome Home to 6009 Woodhaven Place Circle! This charming property offers the perfect blend of comfort, functionality, and style. This three-bedroom, two full bathrooms home has so much to offer! This home is located on a quiet street! Attached car Garage! The loft area presents endless possibilities perfect for a home office, additional living space, or a playroom for children. This home also has a first-floor primary bedroom. The spacious yard provides ample room for outdoor activities, gardening, or simply basking in the beauty of nature. This house is a must see! Book a private showing now!
- Type:
- Single Family
- Sq.Ft.:
- 1,964
- Status:
- Active
- Beds:
- 4
- Lot size:
- 0.15 Acres
- Year built:
- 2006
- Baths:
- 3.00
- MLS#:
- 1652419
- Subdivision:
- Cedar Creek
ADDITIONAL INFORMATION
Come experience this one owner home that offers space, beauty and elegance. Enter into a spacious family room with a half bathroom that gives way to the updated eat in kitchen. Off the kitchen you will find a covered patio in a fully fenced backyard with plenty of room for entertaining and letting your dog stretch it's legs. Upstairs, there's a spacious primary suite with a walk-in closet and en-suite, 3 additional bedrooms and laundry. Kitchen appliances can remain. The recently installed HVAC and water heater makes this home move in ready for you!
- Type:
- Single Family
- Sq.Ft.:
- 1,647
- Status:
- Active
- Beds:
- 3
- Lot size:
- 0.02 Acres
- Year built:
- 1972
- Baths:
- 2.00
- MLS#:
- 202209917
ADDITIONAL INFORMATION
You won't find this lot in new construction! Majestically treed neighborhood of Spring Mill. Homes don't come up here often. But you're the winner if you get in gear! Three bedroom, 2 bath all brick home in area where ranch homes are hard to find. Family room off kitchen has fireplace and built-in bookcases along with French doors leading to the aggregate patio. Private fenced backyard is great to allow pets to roam but plenty of shade too! Kitchen has abundance of storage and the wall unit has pull-out shelving for easy access. All kitchen appliances stay along with washer and dryer. Full unfinished basement leaves you all the room to make it exactly how you envision, game room, hobbies, etc. Living room, dining room and foyer have new wall molding and crown molding as well as master bedrooms feature wall and crown molding. Freshly painted throughout so all you need to do is put the key in the keyhole. Original hardwood floors in living room, dining room, kitchen and foyer and contrasting wood floors in family room and bedrooms. COME TAKE A PEAK!
- Type:
- Condo
- Sq.Ft.:
- 980
- Status:
- Active
- Beds:
- 2
- Year built:
- 2003
- Baths:
- 2.00
- MLS#:
- 202106585
ADDITIONAL INFORMATION
This stand alone condo has so much to offer! The freedom of maintenance free living with the look and feel of a house. All rooms on one level. Freshy painted throughout. Nice sized living room with vaulted ceiling leads to the kitchen. Kitchen has ample cabinet space and breakfast bar. Moving island stays. Washer, dryer and all kitchen appliances remain. Beautifully landscaped yard. 2 car garage adds to the appeal!

The data relating to real estate for sale on this web site comes in part from the Internet Data Exchange Program of Metro Search Multiple Listing Service. Real estate listings held by IDX Brokerage firms other than Xome are marked with the Internet Data Exchange logo or the Internet Data Exchange thumbnail logo and detailed information about them includes the name of the listing IDX Brokers. The Broker providing these data believes them to be correct, but advises interested parties to confirm them before relying on them in a purchase decision. Copyright 2024 Metro Search Multiple Listing Service. All rights reserved.
Albert Wright Page, License RB14038157, Xome Inc., License RC51300094, albertw.page@xome.com, 844-400-XOME (9663), 4471 North Billman Estates, Shelbyville, IN 46176

Information is provided exclusively for consumers personal, non - commercial use and may not be used for any purpose other than to identify prospective properties consumers may be interested in purchasing. Copyright © 2024, Southern Indiana Realtors Association. All rights reserved.
Louisville Real Estate
The median home value in Louisville, KY is $166,268. This is higher than the county median home value of $161,000. The national median home value is $219,700. The average price of homes sold in Louisville, KY is $166,268. Approximately 49.74% of Louisville homes are owned, compared to 40.5% rented, while 9.76% are vacant. Louisville real estate listings include condos, townhomes, and single family homes for sale. Commercial properties are also available. If you see a property you’re interested in, contact a Louisville real estate agent to arrange a tour today!
Louisville, Kentucky 40228 has a population of 684,917. Louisville 40228 is less family-centric than the surrounding county with 24.93% of the households containing married families with children. The county average for households married with children is 26.96%.
The median household income in Louisville, Kentucky 40228 is $48,392. The median household income for the surrounding county is $52,237 compared to the national median of $57,652. The median age of people living in Louisville 40228 is 36.3 years.
Louisville Weather
The average high temperature in July is 87.92 degrees, with an average low temperature in January of 26.08 degrees. The average rainfall is approximately 46.52 inches per year, with 9.76 inches of snow per year.
