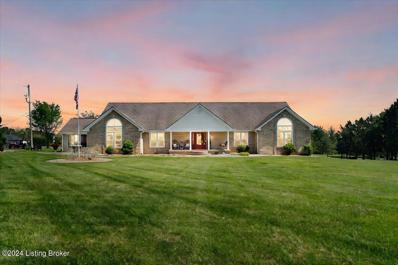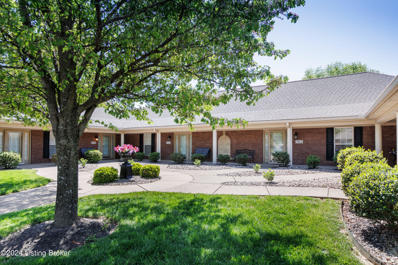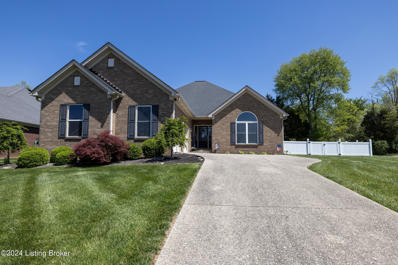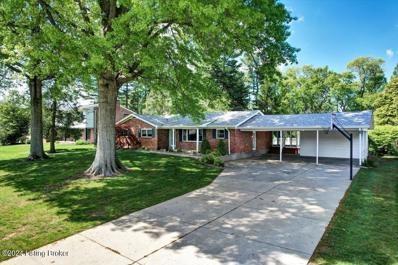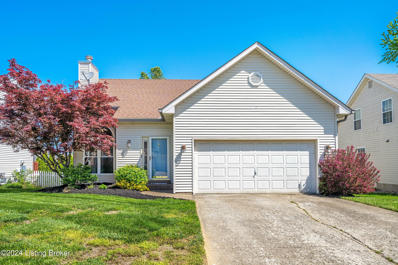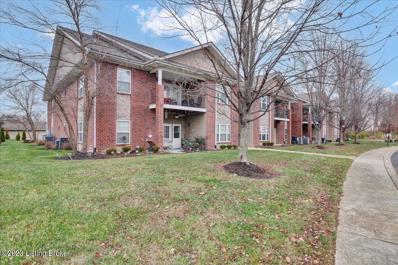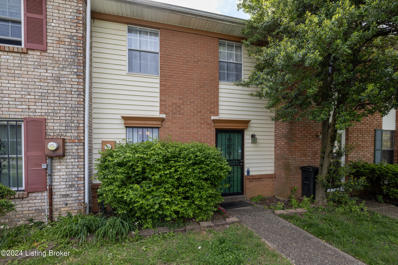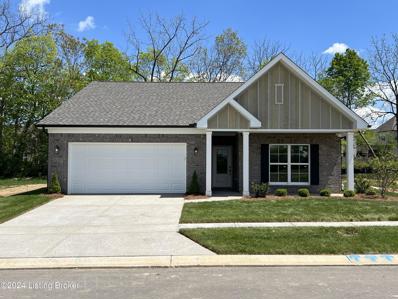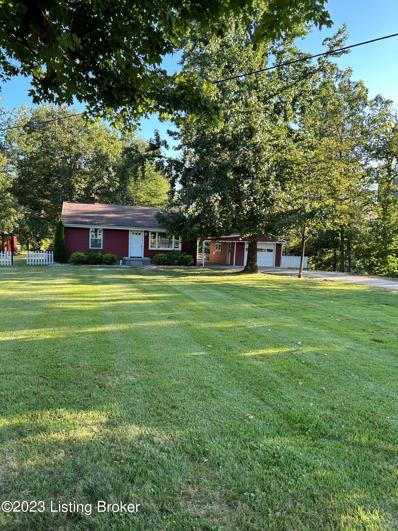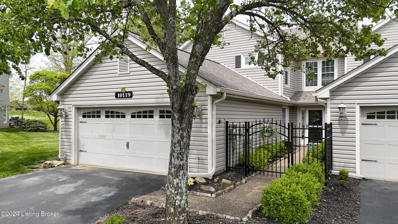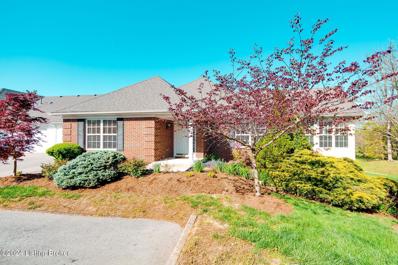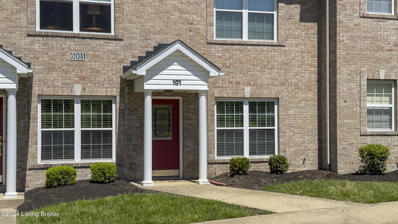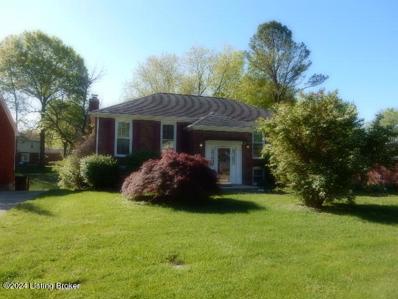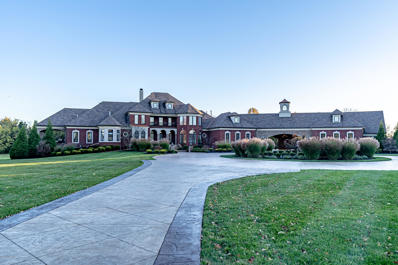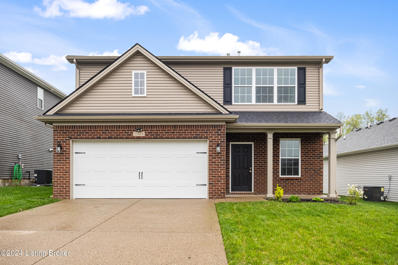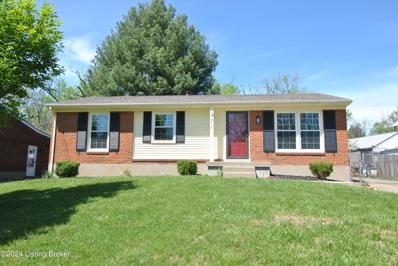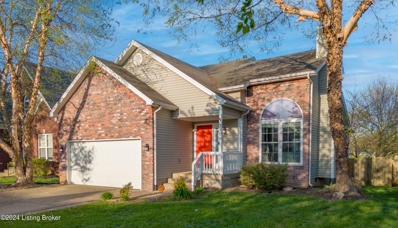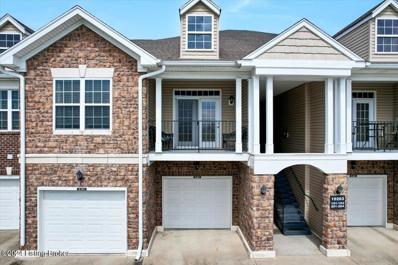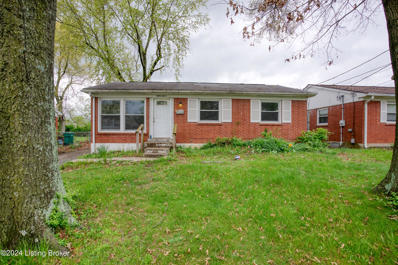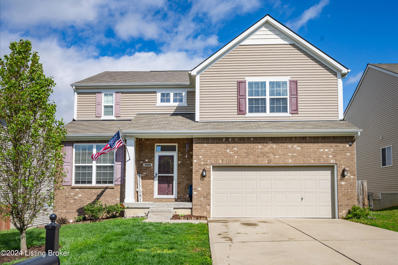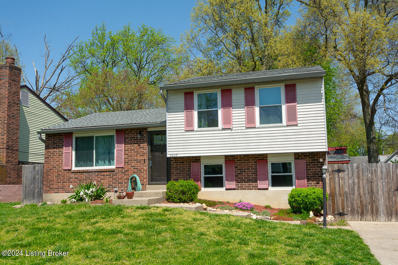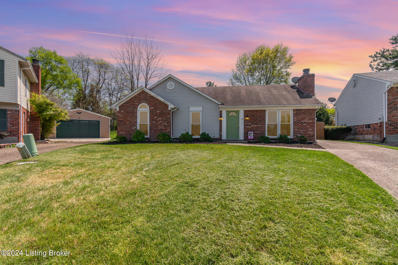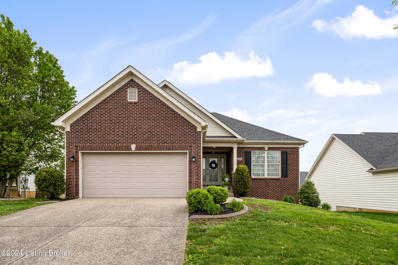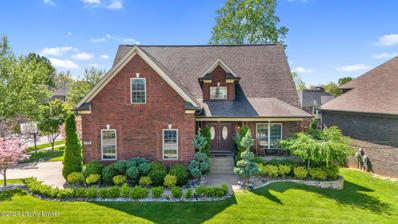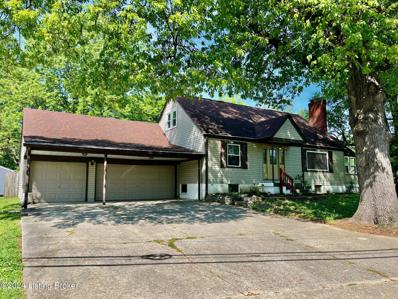Louisville KY Homes for Sale
- Type:
- Single Family
- Sq.Ft.:
- 3,654
- Status:
- NEW LISTING
- Beds:
- 3
- Lot size:
- 7.48 Acres
- Year built:
- 1993
- Baths:
- 3.00
- MLS#:
- 1659530
ADDITIONAL INFORMATION
**Open House Sunday 1-3pm** Welcome Home! Nestled on an expansive 7.5-acre +/- canvas of natural beauty, this sprawling 3,600 sq ft ranch home offers luxurious living combined with serene, picturesque surroundings. Inside, you will find not one, but two magnificent primary bedroom suites, each boasting its own en suite, providing unparalleled comfort and privacy for you and your guests. A separate guest bedroom and full bath offer additional accommodation options, ensuring ample space for family and friends to feel right at home. As you step onto the deck spanning the width of the home, you're greeted by panoramic views of lush greenery, leading you seamlessly to your own private oasis. The glistening inground pool beckons for refreshing dips on warm summer days. This home is the epitome of an entertainer's dream. Just beyond, a tranquil private dock awaits and a generously stocked pond, inviting moments of leisurely afternoons of fishing or relaxing. The oversized 3 car garage awaits, complete with a workshop area where creativity knows no bounds. Stay cozy during colder months with the wood-burning stove, while ample electric outlets ensure convenience for all your projects. Storage abounds, including a spacious attic above the garage, providing ample room for all your treasures, tools and toys. In every corner of this remarkable property, the harmony of luxury and nature intertwines, offering a lifestyle of unparalleled tranquility and refinement. Come experience the epitome of country living with city amenities, where every day feels like a retreat in your own private paradise.Schedule your showing today.
$245,000
7012 Adeno Way Louisville, KY 40291
- Type:
- Condo
- Sq.Ft.:
- 1,189
- Status:
- NEW LISTING
- Beds:
- 2
- Year built:
- 2007
- Baths:
- 2.00
- MLS#:
- 1659511
- Subdivision:
- Anderson Park
ADDITIONAL INFORMATION
This lovely patio home is in a great location and shows GREAT!! This home was recently painted and is ready to move right in. As you enter please notice the gorgeous newer upgraded vinyl flooring in the family room, kitchen and den/ sunroom. You'll love the open floor plan. A spacious family room that is open to a beautiful kitchen with granite counter tops, lovely cabinetry, newer appliances, large pantry and lots of room for a very good size table. The den/sunroom has an abundance of windows to enjoy all the natural lighting. There is a door off of the sunroom area to relax on a private patio. The laundry is conveniently located near the kitchen (washer & dryer do not stay). The Primary bedroom has a trey ceiling and is very spacious with a large walk-in closet and bathroom. The 2nd bedroom is good size and is located near the shared hall bathroom. There is a pull down staircase that has a tremendous amount of extra storage space that is drywalled and floored. The one car garage is conveniently located very near the home too. This home has been very lovingly cared for and meticulously maintained. The home also has beautiful wood trim and crown molding in many areas too. This is the one you've been waiting to see and purchase! Schedule your private showing today!
- Type:
- Single Family
- Sq.Ft.:
- 2,100
- Status:
- NEW LISTING
- Beds:
- 3
- Lot size:
- 0.31 Acres
- Year built:
- 2009
- Baths:
- 2.00
- MLS#:
- 1659452
- Subdivision:
- Willow Springs
ADDITIONAL INFORMATION
Welcome to your dream home! Step into this stunning brick ranch and prepare to be amazed. Boasting 3 bedrooms, 2 full baths, and a 2-car attached garage, this residence is the epitome of modern comfort and style. Nestled on a spacious corner lot where the street ends and is backed by lush wooded views this property offers privacy in a well manicured subdivision. As you enter, you'll be greeted by an open floor plan with vaulted ceilings and exquisite engineered durable flooring throughout. The great room is the heart of the home, featuring a cozy gas log fireplace and a trey ceiling that adds an elegant touch. Step outside to the covered porch complete with surround sound exterior speakers an additional uncovered patio area overlooking the expansive level rear lot where you can unwind and entertain in style. The kitchen is a chef's delight, equipped with granite counters, a convection oven, beverage fridge inset for ease in the oversized centered island perfect for prep space, dining space and hosting. The adjacent additional sitting/ dining area offers versatility to fit your needs. Retreat to the luxurious owners suite, complete with a trey ceiling, spacious walk-in closet, and an oversized walk-in shower equipped with dual fixtures and rain shower function. Complete with dual vanities, and ample storage space, this is truly a haven of relaxation. This home is not just about styleit's also packed with practical features to enhance your daily life. From the tankless water heater to the wireless security system and enhanced HVAC filtration system, every detail has been thoughtfully considered for your comfort and convenience. With the added bonus of a private backyard surrounded by woods and full vinyl privacy fencing, this property has everything you've been searching for. Don't miss out on the opportunity to make this your forever home. Single floor living at it's finest, floor plans like this are in high demand-schedule your showing today before it's gone!
- Type:
- Single Family
- Sq.Ft.:
- 2,443
- Status:
- NEW LISTING
- Beds:
- 3
- Lot size:
- 0.74 Acres
- Year built:
- 1964
- Baths:
- 2.00
- MLS#:
- 1659434
- Subdivision:
- Fairway Acres
ADDITIONAL INFORMATION
Located in one of Louisville's best kept secrets of a neighborhood, this charming 3 bedroom, 2 full bath ranch is waiting to be discovered. Offering a rare combination of tranquility and convenience, this parklike setting provides almost 0.75 acre overlooking the picturesque Wildwood Country Club's golf course. Enter the front door to hardwood flooring with intricate inlay, a testament to what this home has to offer. The kitchen boasts generous cabinet space, granite countertops, and seamlessly flows into the spacious family room, where large windows and doors frame views of the Trex deck and expansive yard. Enjoy the flexibility of a 1st floor laundry, as well as laundry hookups in the basement. Whether entertaining guests or simply unwinding after a long day, the large sunroom.. ...and vaulted ceiling covered part of the low maintenance deck provide a perfect setting to take in the serene surroundings. The carport has space for 3 cars, along with additional outdoor storage and shed. Updates include new carpet in the living room (Apr '24), HVAC system ('22), and hot water heater ('22). Discover endless possibilities in this well-loved home, where every corner tells a story of warmth, comfort, and potential to make it your own. Call today!
- Type:
- Single Family
- Sq.Ft.:
- 1,514
- Status:
- NEW LISTING
- Beds:
- 3
- Lot size:
- 0.16 Acres
- Year built:
- 1995
- Baths:
- 3.00
- MLS#:
- 1659421
- Subdivision:
- Eagles Crest
ADDITIONAL INFORMATION
Welcome home to 8113 Eagles Crest Ct., Louisville, KY 40291, in a neighborhood lined with sidewalks and this home is on a cul-de-sac street! Discover the perfect blend of modern updates and functionality at 8113 Eagles Crest Ct, located in a prime location. You'll appreciate the major updates, including replaced flooring (Feb 22), entertainment deck out back (Oct 23), privacy fence (Mar 21), and new HVAC (furnace 2.5 years young, and AC 1 year young)! The open concept allows for tons of light, and elevates the home's aesthetic appeal, creating a welcoming ambiance. You'll love the convenience of a first-floor primary bedroom with its own bathroom; and with the laundry room just steps away, chores feel like a breeze. Upstairs you'll find 2 spacious bedrooms, one with a huge walk-in closet and unfinished bonus area above the garage. Tons of potential to customize it the way you want! There's also a hallway full bathroom upstairs for convenience. Outside, the newer deck in the backyard is your go-to spot for BBQs or just soaking up some sun. You'll love the fully-fenced yard and there's even an area that is wired & ready for a hot tub hookup! Parking for you & guests is a breeze with the 2-car garage and plenty of space to store your outdoor gear. Back Inside, the open-concept kitchen, dining, and living areas are perfect for hosting game nights or cozy gatherings; a gas fireplace adds to the comfort of the home. There is an additional half bath for guests on the first floor. This home is not just a place to live; it's a place to laugh, relax, and create lasting memories! Come schedule your showing today! Agents, please see agent notes & access uploaded documents for more info.
- Type:
- Condo
- Sq.Ft.:
- 1,286
- Status:
- NEW LISTING
- Beds:
- 2
- Year built:
- 2012
- Baths:
- 2.00
- MLS#:
- 1659420
- Subdivision:
- Glenmary Village
ADDITIONAL INFORMATION
Great first floor condo in Glenmary village! Low HOA monthly! This home features an open floor plan, two bedrooms and two bathrooms. Each bathroom is connected to the bedrooms with the non primary having another entry to the living room. Glenmary Village has wonderful amenities including a pool, clubhouse and fitness center! First floor units don't come around often. Schedule your showing today.
- Type:
- Single Family
- Sq.Ft.:
- 1,228
- Status:
- NEW LISTING
- Beds:
- 2
- Lot size:
- 0.04 Acres
- Year built:
- 1983
- Baths:
- 2.00
- MLS#:
- 1659340
- Subdivision:
- Spanish Cove Vil
ADDITIONAL INFORMATION
This spacious townhouse is conveniently located just off Hurstbourne Lane at Bardstown Rd, mere minutes from shopping, dining, groceries and much more. The first level is light and bright with good natural light, a neutral and bright color palette, solid flooring, and includes a dining room just off the kitchen, which could also be used as a home office or child's playroom, a galley style kitchen with fridge/freezer, oven/stove, and dishwasher, and a spacious living room with a large sliding door for access to the rear patio, fully fenced in yard, storage shed, and finally a half bath for when you have guest over. Upstairs are two spacious bedrooms with a full bath between them and laundry. This wonderful townhome is NOT in a HOA and presents a wonderful value - schedule a showing today.
- Type:
- Single Family
- Sq.Ft.:
- 1,570
- Status:
- NEW LISTING
- Beds:
- 3
- Lot size:
- 0.13 Acres
- Year built:
- 2024
- Baths:
- 2.00
- MLS#:
- 1659315
- Subdivision:
- Cedar Ridge
ADDITIONAL INFORMATION
Beautiful new ranch-style home built by Homearama award-winning builder, Wes Witten. This all brick home offers an open floor plan, vaulted ceilings and a great flow for everyday enjoyment as well as entertaining! The well-equipped kitchen opens to the vaulted great room and lovely dining area. There is a delightful covered porch for outdoor relaxation. The primary bedroom features a tray ceiling with recessed lighting, a walk-in closet and primary bath with double-bowl vanity and walk-in shower. There are two more bedrooms and another full bath, as well as the laundry room included in this lovely home. Don't miss!
- Type:
- Single Family
- Sq.Ft.:
- 1,214
- Status:
- NEW LISTING
- Beds:
- 3
- Lot size:
- 1.69 Acres
- Year built:
- 1952
- Baths:
- 2.00
- MLS#:
- 1659311
ADDITIONAL INFORMATION
*LOCATION, LOCATION, LOCATION* This beautiful home sits on over a Acre in a half of land located in a prime location. Close to shopping, restaurants and just minutes from the 265 (Gene Snyder Freeway). This home features new updates, absolutely beautiful outdoor experience, a creek with multiple small bridges to cross over from each side of property. Home was fully renovated in 2017-2018. Featuring, newer windows, roof only 6 years of age, natural hardwood floors, siding replaced same time as roof, freshly painted inside and outside of this home.
- Type:
- Condo
- Sq.Ft.:
- 2,118
- Status:
- NEW LISTING
- Beds:
- 3
- Lot size:
- 0.14 Acres
- Year built:
- 2006
- Baths:
- 3.00
- MLS#:
- 1659341
- Subdivision:
- Glenmary
ADDITIONAL INFORMATION
Welcome to your dream home nestled in the prestigious Golf Homes of Glenmary community! This stunning 3-bedroom, 2.5-bath patio home offers over 2000 square feet of luxurious living space, meticulously designed for comfort and elegance. Step inside to discover the timeless beauty of gleaming hardwood floors that flow seamlessly throughout the main living areas, creating an atmosphere of warmth and sophistication. The open floorplan invites you to entertain with ease, as the spacious living room seamlessly transitions into the dining area and kitchen. Natural light pours in through large windows, accentuating the high ceilings and creating an airy ambiance that is both inviting and relaxing. Whether you're hosting a gathering or enjoying a quiet evening at home the sunporch provides the perfect spot to soak in the tranquil views of the surrounding landscape. The primary suite is spacious and on the main floor, with an abundance of windows , a large walk in closet, and a wonderful primary bath. Upstairs, you'll find a versatile loft space that can be customized to suit your needs, whether it be a home office, media room, or cozy reading nook. Two nice size bedrooms and a full bath. This home is designed for low-maintenance living, with an extremely low maintenance fee allowing you to spend more time enjoying the picturesque surroundings of the community. The Golf Course is now a walking path with lush greenery that surrounds you, a park like atmosphere yours to enjoy everyday! This is an end unit that offers twice the green space and privacy than the others! Low maintenance fee covers master insurance, grounds keeping, snow removal and trash. Welcome Home!
- Type:
- Condo
- Sq.Ft.:
- 2,534
- Status:
- NEW LISTING
- Beds:
- 3
- Lot size:
- 0.09 Acres
- Year built:
- 2004
- Baths:
- 3.00
- MLS#:
- 1659216
- Subdivision:
- Woods Of Glenmary
ADDITIONAL INFORMATION
Under Contract. Seller will consider backup offers. RARE FIND! 3 Bedroom, 3 Full Bath updated Patio home with a Walkout Basement in the Woods of Glenmary. There are a small number of these larger homes and one it finally available! Located on the edge of the complex you will enjoy awesome views from the Sun Room and Primary Suite! You enter the home to see a large Living Room with a gas fireplace and 12' vaulted ceilings that opens to a fantastic Sun Room with tons of natural light, 12' vaulted ceilings, and a wonderful, private view. The updated Kitchen with granite countertops is open to the Living Room as well and has a nice Dining Room area. The Primary Suite is in the rear of the home and has a fully updated Primary Bath with a huge walk-in closet (there are laundry plumbing stubs if you want a 1st-floor laundry). There is a 2nd Bedroom and a Full Bath to round out the 1st Floor. Oh, and don't forget the attached 2-Car Garage (with a big storage room) and the rear deck that is ready for your morning or evening quiet time! In the walkout Lower Level, there is a large Family Room with a gas fireplace that opens to the fenced in covered Patio. There is a Game Room area with Kitchenette. The 3rd Bedroom has a full window and there is a guest Full-Bath to boot. It has 2 closets, one is cedar lined. There is roughly 500 sf of unfinished space waiting for your imagination. Need an office, home-theater room or work out room? Here's your chance! This is a fee-simple condo complex. No rentals are allowed. Don't miss your chance to see this rare find! It won't last long.
- Type:
- Condo
- Sq.Ft.:
- 1,161
- Status:
- NEW LISTING
- Beds:
- 2
- Year built:
- 2007
- Baths:
- 2.00
- MLS#:
- 1659252
- Subdivision:
- Creekwood Terrace
ADDITIONAL INFORMATION
Welcome Home to Creekwood Terrace! Wonderful hard to find 1st floor unit with designated parking in front of unit!. Two Bedrooms, Two full baths, primary bath has double vanity sinks, primary bedroom has walk-in closet . Laundry Room, Large pantry, fresh paint, new carpet, and a private balcony are some of the features you'll find in this more private unit at the back of the neighborhood. Located in prime Fern Creek location. Hurry to book your showing today!
$279,000
6813 Fordham Ln Louisville, KY 40291
- Type:
- Single Family
- Sq.Ft.:
- 1,780
- Status:
- NEW LISTING
- Beds:
- 4
- Lot size:
- 0.22 Acres
- Year built:
- 1971
- Baths:
- 2.00
- MLS#:
- 1659173
- Subdivision:
- Cedar Creek
ADDITIONAL INFORMATION
Walk out Bi-Level in Cedar Creek Subdivision. Laminate floors. 4 bedrooms and 2 baths. Living room and dining room with breakfast nook. Family room with fireplace, bedroom and laundry in lower level. Windows have been replaced. All brick, deck and patio, good condition 2 car garage. Nice yard, blacktop driveway. East location for shopping and grocery.
- Type:
- Single Family
- Sq.Ft.:
- 11,264
- Status:
- NEW LISTING
- Beds:
- 7
- Lot size:
- 5.23 Acres
- Year built:
- 1999
- Baths:
- 8.00
- MLS#:
- 1659119
- Subdivision:
- Heaven Estates
ADDITIONAL INFORMATION
Beautiful 11,000+ sq ft stunning home on private cul-de-sac w/ over 5 acres! This 7BR, 7.5BA custom home has everything from a finished walkout, pool w/ built-in waterfall cave/slide, pool house, outdoor grill & fireplace, sand volleyball court, tennis/basketball court, & putting green. The interior is top of the line & features include an amazing primary suite w/ a designer closet & wet bar, BRs w/ ensuite baths plus walk-in closets, balconies & bonus areas, brick wine room, wet bar & full kitchen in LL, control 4 house system, multiple fireplaces & laundry areas, 5 HVAC system, upgraded kitchen appliances incl. a Thermador 6 burner stove w/ pot filler, fridge drawers, beverage station, plus so much more! Priced below 10/23 appraisal of $3.68M! 7 car garage has possible living quarters - a large unfinished area for kitchen, BR, BA & living area - plus portico area for additional parking/entertaining! Many updates - 9 yr. young roof, tankless water heater, some new windows, etc.! This home is an entertainer's dream! Convenient to shops, restaurants, expressways, & more!
- Type:
- Single Family
- Sq.Ft.:
- 2,056
- Status:
- NEW LISTING
- Beds:
- 3
- Lot size:
- 0.15 Acres
- Year built:
- 2021
- Baths:
- 3.00
- MLS#:
- 1659080
- Subdivision:
- Caswell Springs
ADDITIONAL INFORMATION
Welcome home to 11416 Caswell Springs Way, a stunning contemporary residence nestled in the heart of Louisville, KY 40291. Built in 2021, this modern abode boasts 2,056 square feet of meticulously crafted living space spread across two floors, offering a perfect blend of style, comfort, and convenience. Step inside and be greeted by an inviting open-concept layout, adorned with luxurious vinyl plank flooring that exudes elegance and charm. The spacious living area seamlessly flows into the gourmet kitchen, where sleek granite countertops and high-end appliances await the culinary enthusiast, creating an ideal space for both entertaining and everyday living. With 3 bedrooms and 2.5 baths, including a lavish primary suite with a spa-like ensuite bath, this home provides ample space for relaxation and rejuvenation. Each room is thoughtfully designed to maximize comfort and functionality, ensuring a serene retreat for every member of the household. Conveniently located in a highly desirable neighborhood, 11416 Caswell Springs Way offers easy access to a wealth of amenities, including shopping, dining, entertainment, and top-rated schools. Whether you're exploring the vibrant city or unwinding in the tranquility of your own backyard, this home presents the perfect opportunity to embrace the quintessential Louisville lifestyle. Priced to sell at only $349,900, this exceptional property won't last long. Don't miss your chance to make this dream home yours - schedule a showing today and experience the epitome of modern living in Louisville!
- Type:
- Single Family
- Sq.Ft.:
- 1,254
- Status:
- Active
- Beds:
- 3
- Lot size:
- 0.17 Acres
- Year built:
- 1967
- Baths:
- 1.00
- MLS#:
- 1659005
- Subdivision:
- Idlewood
ADDITIONAL INFORMATION
Pristine condition! Ranch style home with unfinished basement. 3 Bedrooms, 1 Updated Full Bathroom. Living Room. Spacious Eat-In Kitchen, lots of cabinet space. Stainless Steel finish on the refrigerator, Stove, and dishwasher included. Kitchen overlooks the family room on the rear of the home. Makes for great entertaining. The unfinished basement has hook ups for the laundry. So much could be done with the basement. Outback has a patio. Plenty of yard to enjoy some quite time. Long Driveway for ample parking.
- Type:
- Single Family
- Sq.Ft.:
- 1,599
- Status:
- Active
- Beds:
- 3
- Lot size:
- 0.16 Acres
- Year built:
- 2001
- Baths:
- 2.00
- MLS#:
- 1658942
- Subdivision:
- Village Of Farmgate
ADDITIONAL INFORMATION
This delightful 3-bedroom, 2-bathroom abode boasts both elegance and functionality, designed to embrace its occupants in a serene ambiance. As you approach, the exterior presents a picture-perfect facade, perhaps adorned with a tasteful combination of stone accents and vibrant foliage. A neatly manicured lawn welcomes you, leading to a front porch adorned with inviting seating, ideal for enjoying a morning coffee or watching the sunset. Upon entering, you're greeted by an open-concept living space, flooded with natural light streaming through large windows. The living room beckons with plush furnishings arranged around a focal point fireplace, creating an inviting atmosphere for relaxation and gatherings with loved ones.
- Type:
- Condo
- Sq.Ft.:
- 1,824
- Status:
- Active
- Beds:
- 3
- Year built:
- 2011
- Baths:
- 2.00
- MLS#:
- 1658900
- Subdivision:
- Overlook At Glenmary Village
ADDITIONAL INFORMATION
Welcome to the Exclusive Overlook at Glenmary Village. This spacious 3 bedroom, 2 full bathroom condo offers the perfect blend of convenience, easy living and your own private one car garage. The open floor plan offers a large living and dining room area that has access to your own private balcony. Your private primary suite offers a large walk-in closet and a private ensuite bathroom with an oversized soaking tub and separate shower. The two guest suites share the additional full sized bathroom and both offer ample closed space for all of your storage needs. The in-unit laundry room provides extra convenience and also offers additional storage space right off of the kitchen. Monthly maintenance fee covers the pool, fitness center, water, sewer, exterior landscaping, grass cutting, snow removal and trash.
- Type:
- Single Family
- Sq.Ft.:
- 1,625
- Status:
- Active
- Beds:
- 3
- Lot size:
- 0.14 Acres
- Year built:
- 1963
- Baths:
- 1.00
- MLS#:
- 1658854
- Subdivision:
- Watterfern Hills
ADDITIONAL INFORMATION
Nestled in a tranquil neighborhood, this charming 3-bedroom brick ranch home offers both contemporary comfort and endless potential for personalization. Boasting a spacious layout, the main level hosts three cozy bedrooms, providing ample space for relaxation and privacy. The partially finished basement presents an ideal canvas for expansion or recreation, promising versatility to suit various lifestyles. Beyond the interior, the fully fenced backyard invites outdoor enjoyment and boasts an all-brick outbuilding, perfect for storage or creative pursuits. With its timeless appeal and room for customization, this property presents a rare opportunity to create the home of your dreams while embracing the enduring charm of a classic brick ranch.
- Type:
- Single Family
- Sq.Ft.:
- 3,276
- Status:
- Active
- Beds:
- 4
- Lot size:
- 0.14 Acres
- Year built:
- 2016
- Baths:
- 4.00
- MLS#:
- 1658853
- Subdivision:
- Creek View Estates
ADDITIONAL INFORMATION
Welcome to 9006 Big Boulder Drive in the wonderful neighborhood of, Creek View Estates. This well maintained 2016-built home, lovingly cared for by a single owner. Boasting 4 bedrooms, 2.5 baths, and a finished walkout basement, this residence offers ample space for comfortable living and entertaining. Entertain guests in style with a dedicated movie area and bar. The kitchen features stunning granite countertops, adding an elegant touch to the heart of the home. Don't miss the opportunity to make this meticulously crafted house your home.
- Type:
- Single Family
- Sq.Ft.:
- 1,352
- Status:
- Active
- Beds:
- 3
- Lot size:
- 0.16 Acres
- Year built:
- 1974
- Baths:
- 1.00
- MLS#:
- 1658831
- Subdivision:
- Fox Ridge
ADDITIONAL INFORMATION
Welcome to this updated home offering great value! New roof in 2023, new windows and flooring 2021, new furnace 2020, updated bathroom, updated kitchen with new cabinets, countertops and stainless steel appliances, Security system, new storm door, front and back door too! Enter into this wonderful three bedroom home with a spacious living room where you can relax at the end of the day. The dining room and kitchen lead to the deck waiting for you to grill and entertain in the back yard that has a full privacy fence. The family room is large and inviting with access leading to the backyard where you will find a large permanent building/shed with an over hang to sit, relax and enjoy the outdoors. Make your appointment today!
- Type:
- Single Family
- Sq.Ft.:
- 1,089
- Status:
- Active
- Beds:
- 3
- Lot size:
- 0.25 Acres
- Year built:
- 1989
- Baths:
- 2.00
- MLS#:
- 1658828
- Subdivision:
- Quail Run
ADDITIONAL INFORMATION
Welcome to this charming 3-bedroom, 2-full-bath ranch nestled in the desirable Quail Run subdivision. As you approach the property, you'll notice tasteful landscaping that sets the tone for the inviting atmosphere within. Upon entering, you're greeted by a spacious living room, featuring a split vaulted ceiling that adds a touch of elegance. Natural light floods the room through two large windows, highlighting the focal point: a substantial brick wood-burning fireplace, perfect for cozy evenings. The newer LVP wood look flooring enhances the warmth and flow, extending throughout most of the home. The large eat-in kitchen boasts an abundance of cabinets, ample counter space for meal preparation with an upgraded fridge and microwave, ensuring both style and functionality. The primary bedroom offers a serene retreat, complete with a private bath and a generously sized closet for all your storage needs. The other two bedrooms have been recently carpeted, with one featuring a stylish accent wall, adding personality to the space. The hallway hosts a full bath with light-colored finishes and a convenient linen closet, catering to both aesthetics and practicality. Storage is never an issue with the huge attic, offering ample space for seasonal items and more. Step outside to the expansive backyard, featuring a large patio ideal for outdoor entertaining plus a new 2023 privacy fence surrounding the property, allowing you to fully enjoy the outdoors in peace. An attached storage shed provides additional storage options. With its thoughtful layout, modern upgrades, and spacious outdoor amenities, this ranch home is ready to welcome you home.
- Type:
- Single Family
- Sq.Ft.:
- 2,738
- Status:
- Active
- Beds:
- 4
- Lot size:
- 0.16 Acres
- Year built:
- 2013
- Baths:
- 3.00
- MLS#:
- 1658827
- Subdivision:
- Grey Oaks
ADDITIONAL INFORMATION
This 4 bedroom, 3 full bath updated ranch home in Grey Oaks is move in ready and waiting for you! The brand new finished walkout basement offers a spacious great room, a large bedroom that opens to a patio, a full bathroom and another room that could be an office, workout room or be used as a bedroom if needed. There are 3 bedrooms on the main floor including a primary bedroom and ensuite, 2 other bedrooms and another full bathroom. The kitchen features newer stainless steel appliances with a French door fridge and built in air fryer in the oven. All bedrooms have smart fans. Other updates include new lighting throughout, a new hot water heater, smart thermostat, smart front door lock and more. Check the list of improvements for full details. Make your appointment today!
- Type:
- Single Family
- Sq.Ft.:
- 3,840
- Status:
- Active
- Beds:
- 4
- Lot size:
- 0.21 Acres
- Year built:
- 2007
- Baths:
- 4.00
- MLS#:
- 1659082
- Subdivision:
- Little Spring Farm
ADDITIONAL INFORMATION
Located in the highly desirable Little Spring Farm neighborhood! Meticulously maintained, this spacious 4 bedroom, 3.5 bathroom with a finished walkout basement. The floor plan is ideal with a first floor primary suite & laundry room. The home has been newly painted with new faucets and shower fixtures. Finished walkout basement is absolutely amazing with a professional built theater, extensive molding, nice wet bar and a full bath. Beautiful well maintained landscape with the koi pond. Move-in Ready! OPEN HOUSE SUNDAY 4/21/24---2PM-4PM
- Type:
- Single Family
- Sq.Ft.:
- 1,963
- Status:
- Active
- Beds:
- 4
- Lot size:
- 0.31 Acres
- Year built:
- 1974
- Baths:
- 2.00
- MLS#:
- 1658769
- Subdivision:
- Highlands To Fern Creek
ADDITIONAL INFORMATION
Welcome to this charming 1,963 sqft home nestled in a desirable neighborhood. As you step inside, you're greeted by the warmth of the spacious living room with gleaming hardwood floors. Adjacent to the living room is a cozy dining area featuring tile flooring and a chair rail that adds a touch of elegance. From there, you'll find the well-appointed kitchen, boasting tile flooring, sleek black appliances, and a stylish countertop complemented by a tasteful backsplash. The sunroom provides an additional area to unwind or entertain, flooded with natural light and offering views of the backyard. A convenient mudroom, also with tile flooring, provides easy access to outdoor spaces and keeps messes contained. The first floor hosts two generously sized bedrooms, perfect for accommodating guests or creating a home office, along with a full bathroom for added convenience. Moving up the stairs, you'll find two charming carpeted bedrooms with vaulted ceilings and sharing a well-appointed full bathroom. The home also features an expansive unfinished basement, offering ample storage space or the potential for future expansion according to your needs and preferences. Outside, a detached carport with a storage building provides shelter for vehicles and additional storage options. A large deck extends the living space outdoors for enjoying the peaceful surroundings. The expansive fully fenced backyard offers privacy and plenty of room for outdoor activities or gardening ventures. With its thoughtful layout, modern amenities, and prime location, this home offers the perfect blend of comfort, functionality, and style. Call today!

The data relating to real estate for sale on this web site comes in part from the Internet Data Exchange Program of Metro Search Multiple Listing Service. Real estate listings held by IDX Brokerage firms other than Xome are marked with the Internet Data Exchange logo or the Internet Data Exchange thumbnail logo and detailed information about them includes the name of the listing IDX Brokers. The Broker providing these data believes them to be correct, but advises interested parties to confirm them before relying on them in a purchase decision. Copyright 2024 Metro Search Multiple Listing Service. All rights reserved.
Louisville Real Estate
The median home value in Louisville, KY is $166,268. This is higher than the county median home value of $161,000. The national median home value is $219,700. The average price of homes sold in Louisville, KY is $166,268. Approximately 49.74% of Louisville homes are owned, compared to 40.5% rented, while 9.76% are vacant. Louisville real estate listings include condos, townhomes, and single family homes for sale. Commercial properties are also available. If you see a property you’re interested in, contact a Louisville real estate agent to arrange a tour today!
Louisville, Kentucky 40291 has a population of 684,917. Louisville 40291 is less family-centric than the surrounding county with 24.93% of the households containing married families with children. The county average for households married with children is 26.96%.
The median household income in Louisville, Kentucky 40291 is $48,392. The median household income for the surrounding county is $52,237 compared to the national median of $57,652. The median age of people living in Louisville 40291 is 36.3 years.
Louisville Weather
The average high temperature in July is 87.92 degrees, with an average low temperature in January of 26.08 degrees. The average rainfall is approximately 46.52 inches per year, with 9.76 inches of snow per year.
