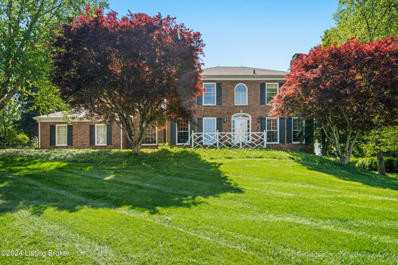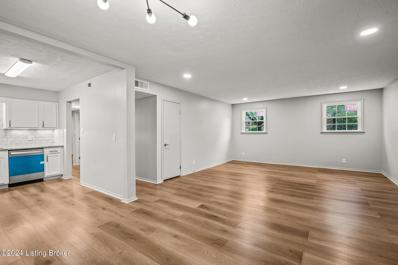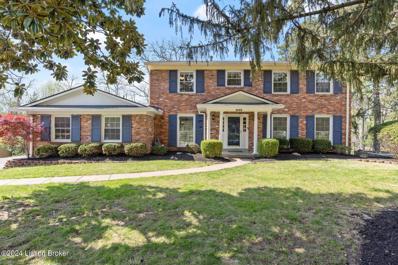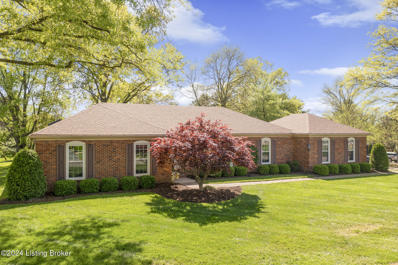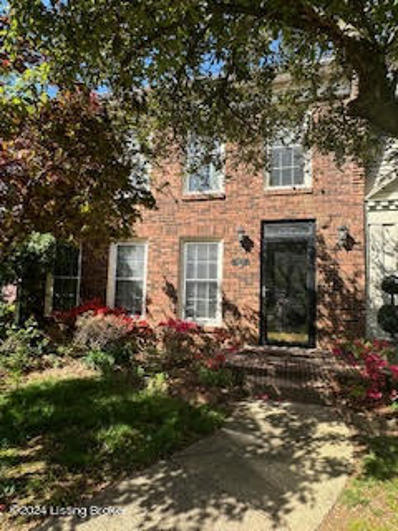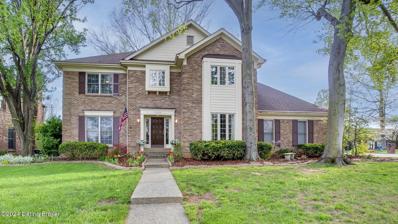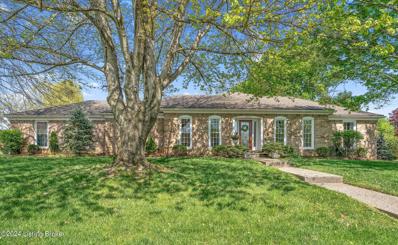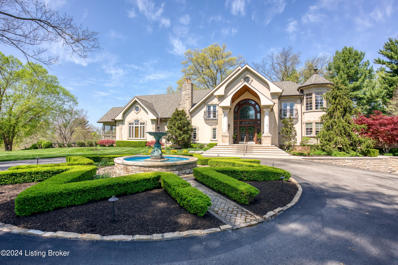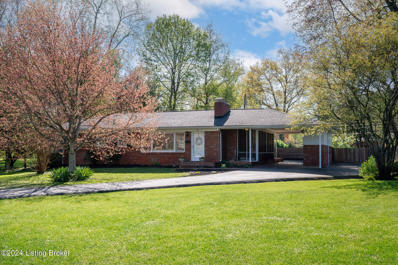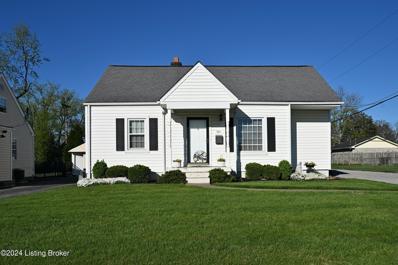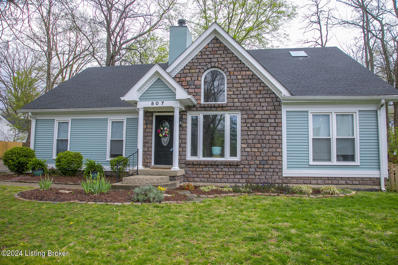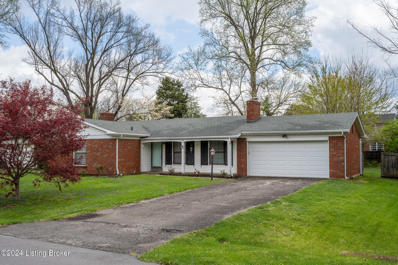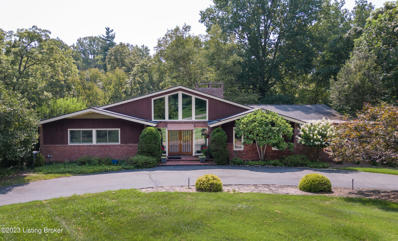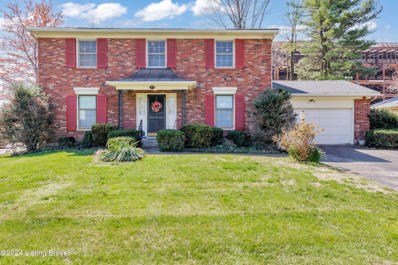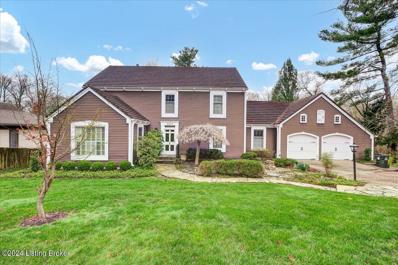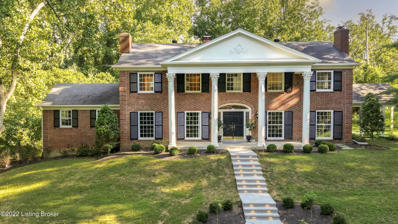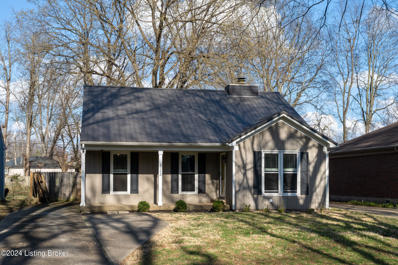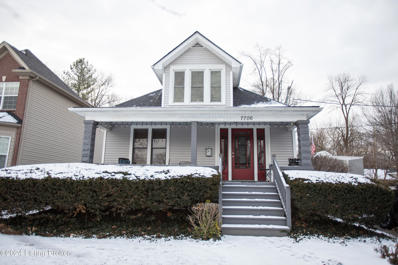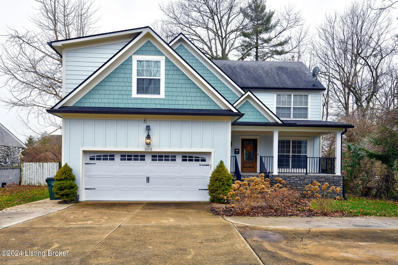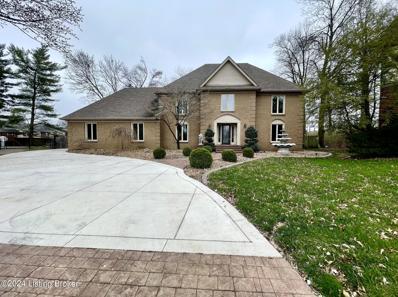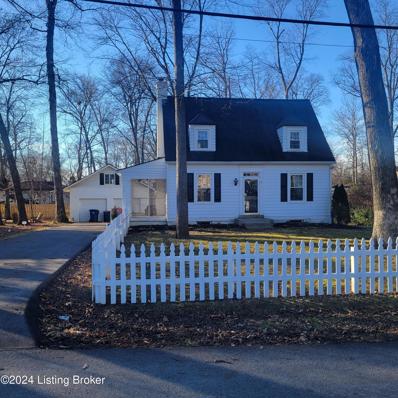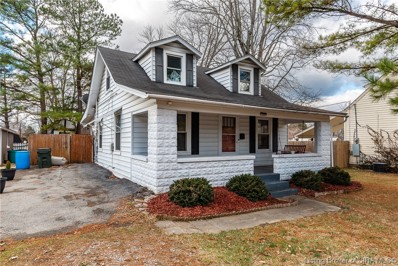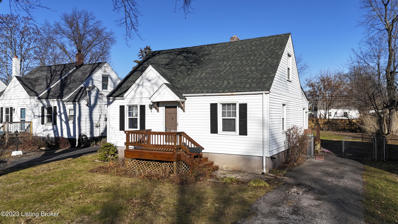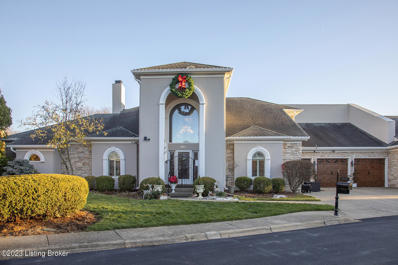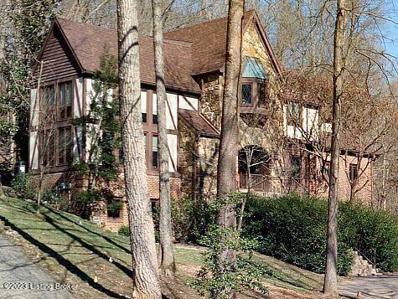Louisville KY Homes for Sale
- Type:
- Single Family
- Sq.Ft.:
- 4,258
- Status:
- NEW LISTING
- Beds:
- 4
- Lot size:
- 0.85 Acres
- Year built:
- 1965
- Baths:
- 3.00
- MLS#:
- 1659485
- Subdivision:
- Glenview Acres
ADDITIONAL INFORMATION
This stunning 2-story colonial sits gracefully on a beautiful lot in the sought-after Glenview Acres neighborhood. Meticulously cared for, this classic home offers over 4200 square feet of spacious living, featuring 4 bedrooms, 2.5 bathrooms, gleaming hardwood floors, multiple first-floor living areas, and an updated eat-in kitchen. On the first floor there is a living room, dining room, eat-in kitchen, family room, den and ½ bath. The kitchen, family room, and dining room have floor to ceiling picture windows overlooking the gorgeous .85 acre lot. Upstairs you will find a spacious primary suite with an en-suite bath and 3 more bedrooms and a bath. The basement is partially finished offering a great rec room, workout area, or playroom. There is a ton of additional storage in the unfinished area. The outside brick patio area is where you will want to live and a true extension of the home. Glenview Acres is an incredible place to call home, within minutes of shopping, expressways, restaurants, river access and much more! Do not delay and schedule your private showing today!
- Type:
- Condo
- Sq.Ft.:
- 1,140
- Status:
- NEW LISTING
- Beds:
- 2
- Year built:
- 1974
- Baths:
- 2.00
- MLS#:
- 1659304
- Subdivision:
- Parkview
ADDITIONAL INFORMATION
Stunning 2 bed 2 full bath condo in a prime location! **HOA Faq's: Monthly fee $303 includes all exterior maintenance, water, & more - Pets allowed - Rentals not allowed** Showings start in the afternoon on Thursday April 25th. Books yours today!
- Type:
- Single Family
- Sq.Ft.:
- 4,545
- Status:
- NEW LISTING
- Beds:
- 5
- Lot size:
- 0.38 Acres
- Year built:
- 1968
- Baths:
- 5.00
- MLS#:
- 1659215
- Subdivision:
- Glenview Hills
ADDITIONAL INFORMATION
Nestled in the highly sought-after neighborhood of Glenview Hills, this attractive 5-bedroom, 5- bathroom residence epitomizes comfort living. Boasting a myriad of desirable features, including a large primary ensuite on the first floor, a pool and a walkout basement, this home offers an unparalleled lifestyle experience. With loads of natural light throughout, the main level showcases a stunning primary bedroom complete with a fireplace, providing a cozy ambiance and offering serene views of the pool. Wood floors grace the entirety of the home, adding warmth and elegance to each room. The first floor seamlessly flows from the formal living room and dining room to the expansive great room, where floor-to-ceiling windows frame the picturesque pool area and landscaped backyard. The kitchen, adorned with custom cabinets and solid granite countertops, is a culinary enthusiast's dream and opens to a sun-drenched dining area overlooking the pool deck. Ascending to the second floor, you'll discover a potential second master bedroom along with three additional bedrooms and two full baths, all generously proportioned and bathed in natural light. The walkout basement is an entertainer's paradise, featuring a grand family room with a gas fireplace, a full bath, and two bonus rooms ideal for offices or recreational spaces. A large storage area offers convenience and functionality. Outside, the custom in-ground pool awaits, surrounded by lush greenery and offering the perfect setting for outdoor gatherings and relaxation. A covered porch provides sheltered space for entertaining, while the wooded lot ensures privacy and tranquility. This stunning home in Glenview Hills is tailor-made for those seeking an open floor plan, ample living spaces, ample natural light, and luxurious amenities. Don't miss the opportunity to make this your new home and experience the epitome of sophisticated living.
- Type:
- Single Family
- Sq.Ft.:
- 4,991
- Status:
- NEW LISTING
- Beds:
- 4
- Lot size:
- 0.41 Acres
- Year built:
- 1971
- Baths:
- 4.00
- MLS#:
- 1659135
- Subdivision:
- Hurstbourne
ADDITIONAL INFORMATION
LOCATION, PRICE, CONDITION.... This charming 4 bedroom, 4 bathroom, brick ranch home is located in the desirable Hurstbourne neighborhood. Upon entering, you'll be greeted by an inviting foyer that leads to a large open living area, with a wood burning fireplace and built-in shelving. The formal dining room, just off the kitchen and open living area, will be great for entertaining guests or enjoying family meals. The cozy eat-in kitchen features a work island and sunny bay window. Off the living area, French doors lead to a separately heated and cooled pool room with a 24' by 12' pool. This large cedar paneled room has a vaulted ceiling, half bath changing room and pool storage/utility closet. Year-around swimming for family and friends!! The primary bedroom also has an entrance to the indoor pool area. Primary bathroom features updated double sink vanity, and a separate walk-in shower. Down the hall you will find 3 additional bedrooms and a full bath with a whirlpool tub. The carpeted finished basement has a large game area, a separate room for exercise/crafts or used for a bedroom. This home has somerset oak hardwood floors throughout and many updates including freshly painted interior, updated primary and hall bathrooms, new roof, and new pool filter and heater. The area provides easy access to top-rated schools, shopping, expressways, and many great restaurants. Seller is offering a one year home warranty. Make your appointment today to see this well cared for and loved home.
- Type:
- Single Family
- Sq.Ft.:
- 2,272
- Status:
- Active
- Beds:
- 3
- Lot size:
- 0.09 Acres
- Year built:
- 1975
- Baths:
- 3.00
- MLS#:
- 1658940
- Subdivision:
- Wessex Place
ADDITIONAL INFORMATION
Townhome (not a condo) in desirable neighborhood
- Type:
- Single Family
- Sq.Ft.:
- 3,711
- Status:
- Active
- Beds:
- 4
- Lot size:
- 0.28 Acres
- Year built:
- 1984
- Baths:
- 3.00
- MLS#:
- 1658859
- Subdivision:
- Hurstbourne
ADDITIONAL INFORMATION
Welcome to this traditional style 2 story home, situated on a flat corner lot and on a dead-end street in the coveted Hurstbourne Neighborhood! This expansive home offers 4 bedrooms, 2.5 baths, and over 3600 total finished square feet, providing ample space for comfortable living and entertaining. The first floor features a great room and living room, as well as a dining area and eat in kitchen with a well-appointed half bath and first floor laundry. On the second level of this home, you will find the spacious primary bedroom which offers a ton of closet space, dual vanities and a stand-alone shower and tub. 3 additional large bedrooms and a second full bath complete this level. In the basement you will find a third family/living room with additional space for a home office or exercise room as well as plenty of space for storage. This home also comes equipped with a newer HVAC system and Water Heater, roof is just 9 years young, rear deck within the last 2 years, and many other upgrades, with plenty of room to add your personal touches. Schedule your private showing today!!!
- Type:
- Single Family
- Sq.Ft.:
- 2,661
- Status:
- Active
- Beds:
- 3
- Lot size:
- 0.33 Acres
- Year built:
- 1980
- Baths:
- 2.00
- MLS#:
- 1658820
- Subdivision:
- Crossmoor
ADDITIONAL INFORMATION
GRAYMOOR-DEVONDALE. Location, Location! And so much more! Brick ranch won't last long as the kitchen has been expanded and remodeled with granite countertops, the windows have been replaced, hardwood flooring has been installed, furnace and a/c replaced in 2021, water heater and water softener installed in 2022, additional finished square footage has been added in the basement, garage has large storage closet. Note the convenience of an extra driveway.
$3,400,000
1 E Mill Pl Louisville, KY 40222
- Type:
- Single Family
- Sq.Ft.:
- 12,423
- Status:
- Active
- Beds:
- 6
- Lot size:
- 5.1 Acres
- Year built:
- 1941
- Baths:
- 8.00
- MLS#:
- 1658731
ADDITIONAL INFORMATION
Nestled amidst 5 acres of picturesque landscape along the Lime Kiln corridor, this meticulously reconstructed residence effortlessly marries historic allure with contemporary opulence. Offering 6 bedrooms, 6 full bathrooms, 2 half baths, and over 12,000+ of finished square feet, this home has been thoughtfully reimagined, preserving its storied past while embracing modern luxury. No detail has been overlooked in offering an elevated living experience. From the thoughtfully planned family room addition to the extensive kitchen renovation, renowned local designer Lee Robinson's touch graces every corner. Outside, a paradise awaits, featuring an in-ground heated saltwater pool, a pool house complete with a full bathroom for added convenience, and a tennis & pickleball court for active enjoyment. Multiple balconies, patios, and porches offer serene spots for relaxation and entertainment, providing a seamless transition between indoor and outdoor living. While located minutes away from everything, you'll hear only the sounds of nature. Words can't capture its magnificence - schedule a viewing to experience it firsthand.
- Type:
- Single Family
- Sq.Ft.:
- 2,029
- Status:
- Active
- Beds:
- 3
- Lot size:
- 0.51 Acres
- Year built:
- 1956
- Baths:
- 2.00
- MLS#:
- 1658622
- Subdivision:
- Bellemeade
ADDITIONAL INFORMATION
Welcome to 209 Woodcleft Rd nestled on just over half an acre of lush, park-like surroundings with mature trees and a huge fenced in back yard. This gem is situated on one of the most beautiful streets in all of Bellemeade and boasts an array of luxurious features designed for both comfort and sophistication. As you step into the home, you are greeted with a bright and airy living room with large windows, wood that opens to the completely remodeled kitchen. Gleaming hardwood floors are abundant throughout. The chef's kitchen is a culinary haven, featuring state-of-the art appliances, Restoration Hardware cabinet knobs and handles, gas cooktop, quiet close drawers, quartz countertops, giant center island and honeycomb tile flooring. The large pantry doesn't lack storage or size. There is room for everything. As you make your way down the hall, there are two spacious bedrooms with generous closet space and a dedicated bathroom that has been remodeled with a tiled walk-in shower. The primary ensuite is complete with two large closets and a tub/shower combo. Descend to the lower level and discover even more living space to enjoy! Cozy up by the brick hearth fireplace in the family room, perfect for relaxing evenings or casual gatherings. The unfinished area boasts lots of storage, shelving and the laundry area. The fenced in ginormous backyard is perfect for a slip in slide, firepit, or for the pets to run free. Screened in porch just off the kitchen. Carport area with extra storage cabinets and an extra parking pad to the right. Such a friendly and quiet neighborhood so close to everything! You must see this home to truly appreciate it!!
- Type:
- Single Family
- Sq.Ft.:
- 1,173
- Status:
- Active
- Beds:
- 3
- Lot size:
- 0.18 Acres
- Year built:
- 1950
- Baths:
- 2.00
- MLS#:
- 1658259
- Subdivision:
- Warwick Village
ADDITIONAL INFORMATION
This is the one you've been waiting for! This adorable cape cod has a feeling of ownership pride as soon as you walk in! The first floor features 2 Bedrooms, a full Bathroom, living Room, Laundry room, & the eat in kitchen! When you head upstairs there is 1 Bedroom, 1 full bathroom, & another awesome living area! If the inside isn't wonderful enough, you can enjoy some time in the adorable breezeway that attaches the home and the very spaces 2 car garage! If you are one that needs plenty of space for outdoor fun, this is the house for you! Not only does it have a 2 car garage it also has a huge carport, a very nice shed, a huge driveway, and a beautiful yard! The combination of this wonderful home and the very convenient location is a win-win!
- Type:
- Single Family
- Sq.Ft.:
- 2,852
- Status:
- Active
- Beds:
- 4
- Lot size:
- 0.35 Acres
- Year built:
- 1990
- Baths:
- 4.00
- MLS#:
- 1657888
- Subdivision:
- Vinecrest Woods
ADDITIONAL INFORMATION
Welcome to your dream home nestled on a serene wooded lot at the end of a peaceful dead end street. The stunning property boasts 4 bedroom and 4 full baths, providing ample space and comfort for you and your family. The expansive kitchen is perfect for culinary enthusiasts, featuring granite countertops, modern appliances and slow close drawers for added convenience and luxury. Entertain guests in the dining room, or relax in the impressive great room adorned with high ceilings that amplify the sense of openness and luxury. Upstairs you will find a versatile loft/office space, perfect for remote work or relaxing. Also there is additional storage in the attic. All kitchen appliances, HVAC and roof are 4 years old. The basement features a family room ideal for movie night and gatherings
- Type:
- Single Family
- Sq.Ft.:
- 2,680
- Status:
- Active
- Beds:
- 4
- Lot size:
- 0.25 Acres
- Year built:
- 1964
- Baths:
- 3.00
- MLS#:
- 1657934
- Subdivision:
- Crossgate
ADDITIONAL INFORMATION
Estate sale...super spacious (approx) over 2600 sq ft ranch, 4 bedrooms, 3 bathrooms, unfinished basement. Located in the popular Crossgate Subdivision. Super location overall. Perhaps two minutes to the Waterson Xway, a Kroger anchored shopping Center blocks away along with assorted retail, restaurants etc. NOTE: if having a new Veterans Hospital is of interest to anyone you are in luck. One is under construction nearby. This home is dated but again the amount of square footage leaves room for the imagination. Large Formal Living Room with Fireplace, Formal Dining Room. The kitchen has ample room plus a large breakfast area and all of this is open to a massive Family Room. Leading from the Family Room is a bedroom, a full bathroom and an all purpose room. These three rooms have individual heating Mitsubishi Electric heating units as you can see in the photos. The rest of the home as it appears a typical HVAC system. There is three other bedrooms with one that has its own private bathroom. There is a full bathroom off the hallway. First floor laundry. Nice deck off the family room, modest size yard with privacy fence. A two car attached garage. AS mentioned there is an unfinished basement for one to design how they want it. As stated this home is dated in areas. But a "jewel" in the making. There are top ranking public and private schools in the area. Some are what some may feel is within walking distance of this listing. Course with any questions etc of schools buyers would seek such information for their own determination.
$1,200,000
6200 Orion Rd Louisville, KY 40222
- Type:
- Single Family
- Sq.Ft.:
- 8,693
- Status:
- Active
- Beds:
- 5
- Lot size:
- 1.78 Acres
- Year built:
- 1959
- Baths:
- 4.00
- MLS#:
- 1657252
- Subdivision:
- Glenview Heights
ADDITIONAL INFORMATION
Don't curb appraise! Welcome to this sensational, 5 bedroom, 3 1/2 bath, sprawling, walkout, ranch home situated on approximately 1.7 pristine private acres. When you enter this luxurious residence into the large foyer you will find stunning hardwood floors throughout most of the main level, a sophisticated, cozy den with a window allowing you to view into the most enchanting wine room you have ever seen ( featured in Kentucky home magazine) ! This spectacular wine room is temperature controlled, has illuminating granite flooring, and is simply marvelous. The large dining room with half vaulted ceiling and 2 china cabinets, also has a huge picture frame window allowing you to view the wine room as well. There is a fully equipped kitchen with Saltillo tile flooring, loads of maple cabinets, a huge center island with an abundance of storage, granite countertops , GE monogram refrigerator, GE monogram double ovens, GE monogram wine refrigerator, and a Thermador gas cooktop. The alluring living room boasts 9 foot ceilings, a fireplace with travertine tile ledge, floor to ceiling windows along the back of the home with breathtaking views of not only the oversized Epei wood deck (which you can enter from the living room or the kitchen), but the picturesque rear yard and creek below. The powder room has a canvas wall that has been painted by an artist, along with an unusual glass sink with beautiful soap stone. There are two nicely sized guest bedrooms also on the main level connected by a renovated Jack and Jill bathroom with tile flooring, a built-in cabinet, large shower with jet sprays, and double sinks. The marvelous primary suite has it all; built in speakers, large his and hers closets ("her" closet even has a safe room) a lovely primary bathroom with a Jacuzzi tub, surrounded by granite and cherry wood, cherry wood cabinets, a linen closet, double sink vanity, a large standup shower (that can be heated) with multiple jets and porcelain tile in the shower. For your convenience, 1 of the 2 laundry rooms is located in the primary suite. Just off the primary suite through glass doors, is a sophisticated office with plenty of room for two people to operate. The office features loads of built-ins and space for two desks. The lower level walkout features; beautiful travertine tile flooring/ some carpeting, two additional bedrooms ( one of the bedrooms and renovated full bathroom can be closed off for privacy). The second bedroom in the lower level has an abundance of storage shelving for all the things. You and or your guests will love the enticing, lower level family room with a wet bar (with dishwasher and microwave), fireplace/ old buck stove with granite bench in front of it, and that you are able to exit to the enchanting rear patio via the French doors. As if all of this isn't enough, there is a second laundry room in the lower level, you will really appreciate the ELEVATOR ( elevator room has automatic lights) that takes you and all your belongings from the garage to the main level and vice versa, two additional storage rooms off the garage, and the spacious, heated 3 car garage, plus a generator! This is a must see home on one of the most prestigious streets in town, conveniently located to restaurants, shopping, expressways, and more.
- Type:
- Single Family
- Sq.Ft.:
- 2,718
- Status:
- Active
- Beds:
- 4
- Lot size:
- 0.22 Acres
- Year built:
- 1968
- Baths:
- 4.00
- MLS#:
- 1657209
- Subdivision:
- Crossgate
ADDITIONAL INFORMATION
Welcome to this potential-filled abode! This charming two-story residence boasts a newer renovated floor plan, thoughtfully designed to maximize space and comfort. With four bedrooms and 3.5 bathrooms, this home offers ample accommodation for families of all sizes. You will discover a light-filled living area where the redesigned layout allows for spacious rooms and flexible living options. The main level features a versatile layout, highlighted by a generously sized primary bedroom suite, complete with an en-suite bathroom and walk-in closet for added convenience. The heart of the home lies in the kitchen, awaiting your design ideas to transform it into your culinary haven. Adjacent to the kitchen, a charming sunroom beckons, offering potential for a cozy retreat or additional entertaining space. Conveniently located on the first floor, the laundry room adds ease to your daily routine, while the 3.5 bathrooms ensure everyone has their own space to unwind and refresh. Upstairs, you'll find an additional primary bedroom, providing flexibility and privacy for multigenerational living or guest accommodations. The second floor also offers a cozy loft area, perfect for a home office, playroom, or relaxation zone as well as two additional bedrooms. Situated near expressways, shopping centers, and top-rated school districts, this home provides the perfect balance of convenience and potential. Don't miss your chance to unlock the possibilities and make this house your own - schedule a tour today!
- Type:
- Single Family
- Sq.Ft.:
- 5,107
- Status:
- Active
- Beds:
- 4
- Lot size:
- 0.39 Acres
- Year built:
- 1977
- Baths:
- 5.00
- MLS#:
- 1657102
- Subdivision:
- Glenview Hills
ADDITIONAL INFORMATION
Location, Location, Location......the words one of a kind are used a lot, but this one truly is a ''one-of-a-kind opportunity'' ....... located in the highly desirable Glenview Hills area of Louisville, this home combines a New England feel with all the warmth and features of an estate level home. First is the two-story entry hall with staircase to the 2nd floor and hardwood flooring that continues throughout the first floor. To the left is a large living room and a formal dining room to the right, both appointed with a mix of crown molding, wainscoting and recessed lighting. As you pass thru the entry hall the family room is straight ahead. Features of the family room include a brick fireplace with gas heat and mantle framed by bookcases on each side, coffered ceiling, recessed lighting and access to the covered screened-in porch. Moving into the kitchen, you will find an eat-in area, with Butler's Pantry and cabinetry offering a wine rack and glass storage plus another access point to the screened in porch. The kitchen adjoins and offers an "L" shaped island, granite countertops, B-board backsplash, double oven, gas cooktop, dishwasher and microwave, a pantry and lots of bells and whistles built into the oak cabinetry, including spice racks, additional pan storage and more. The laundry room is conveniently located just off the kitchen and has plenty of storage space with additional cabinetry added. Moving back through the family room a half bath is one the left and an office that could be used a first floor bedroom complete the first floor. The primary owner's suite offers space for large furniture and features a triple trey ceiling with coffered inserts, a gas fireplace, huge walk-in closet with 2nd cedar lined closet attached plus the primary bath with custom built glass block walk-in shower and separate his and hers vanities. Down the hall is another full bath with custom tiled shower, another bedroom and a 3rd bedroom also with its own attached full bath and large double closet, for sure a "favorite child's bedroom suite". In the lower level there are two separate living spaces, one that would be ideal for a recreation or gaming area and another that was used as more of a family room with built in bar and also with a full bath and walkout door to the park-like backyard. The yard is terraced with a stone retaining wall serving as a divider between levels, and slopes down to the property line. You may also see two white columns; these were once a part of the drive for the mansion across the street. Outdoor living space includes a screened in porch with uncovered deck area beside it and a lower level patio that is covered. This one is a must see, be sure to schedule your private showing today!!
$1,100,000
5700 River Knolls Dr Louisville, KY 40222
- Type:
- Single Family
- Sq.Ft.:
- 5,245
- Status:
- Active
- Beds:
- 4
- Lot size:
- 4.76 Acres
- Year built:
- 1963
- Baths:
- 4.00
- MLS#:
- 1655641
- Subdivision:
- River Knolls
ADDITIONAL INFORMATION
Welcome to 5700 River Knolls Drive in River Knolls Subdivision. This stately Colonial home offers the opportunity to own a private piece of Louisville's rich architectural history in one of the city's most sought-after neighborhoods. Nestled on nearly 5 park-like acres with rolling hills and mature trees, this timeless estate offers discerning buyers a serene and secluded retreat. The home is nestled off of the road and has a long, picturesque driveway lined with trees for the perfect amount of shade. The classic front porch, with white gothic columns against dark red brick really makes this home stand out! The towering porch welcomes you into the 2 story foyer where natural light pours into the home. The hardwood floors are absolutely gorgeous throughout the house. The spacious living room boasts crown molding as well as a fireplace that creates a cozy feel. Wide, floor to ceiling windows provide a beautiful view of the front yard. In the newly remodeled (2022) eat-in kitchen, you will find ample cabinet and counter space, a tile backsplash, and an island with more storage. The family room has exposed beams, a wall of windows, and a free standing fireplace. In the primary bedroom you will find a decorative fireplace as well as an en suite bathroom (remodeled 2022) with a double bowl vanity. The huge walk-in closet allows you plenty of room for storage and organization. The deck is set to entertain and overlooks a private backyard. Off the side of the home there is a covered patio that currently is great for a nice patio set. However, there are lots of possibilities for expansion, adding a fireplace, enclosing as a Florida Room and vaulting the ceiling, etc. Don't miss your chance to make 5700 River Knolls your new home.
- Type:
- Single Family
- Sq.Ft.:
- 1,222
- Status:
- Active
- Beds:
- 3
- Lot size:
- 0.18 Acres
- Year built:
- 1979
- Baths:
- 2.00
- MLS#:
- 1654722
- Subdivision:
- Warwick Village
ADDITIONAL INFORMATION
Great location...minutes to Westport Village and the Watterson Expressway. Three bedroom, 2 bath home is move in ready. Eat in kitchen leading to new patio and large fenced in backyard (great space for kids and pets) Vaulted ceiling in living room, fireplace and natural light. Updates on this home include new concrete patio, new AC/Furnace in 2019, new fence, microwave above stove, primary vanity. Excellent size attic for additional storage
- Type:
- Single Family
- Sq.Ft.:
- 1,690
- Status:
- Active
- Beds:
- 3
- Lot size:
- 0.14 Acres
- Year built:
- 1929
- Baths:
- 2.00
- MLS#:
- 1653407
- Subdivision:
- Norwood
ADDITIONAL INFORMATION
Discover this charming 3-bedroom, 2-bath gem. The renovated kitchen with modern appliances is a culinary dream. Enjoy ample natural light in the spacious living area. With a 2.5-car garage and screened-in grilling space, you have the perfect indoor and outdoor living blend. Wired for 5 TVs, it's an entertainment paradise. Meticulously maintained and conveniently located, this home is your opportunity for comfortable, modern living. Don't miss out—schedule a showing today!
$479,000
202 Lyndon Ln Louisville, KY 40222
- Type:
- Single Family
- Sq.Ft.:
- 2,399
- Status:
- Active
- Beds:
- 4
- Lot size:
- 0.33 Acres
- Year built:
- 1995
- Baths:
- 4.00
- MLS#:
- 1653458
ADDITIONAL INFORMATION
''Honey, stop the car! '' This gorgeous 4-bedroom, 3.5-bathroom home was completely remodeled in 2021 and is a one-of-a kind for this area. As you enter through the front door you are greeted by a warm and inviting living room that has a corner wood-burning fireplace with a natural-gas igniter. The living room is open to the modern dining area and kitchen. There is a large dining counter/prep bar with seating for 4 that has additional cabinet storage beneath. The kitchen countertops are quartz, and there is modern farmhouse sink. You will love the top-of-the-line stainless steel appliances, which include a double oven, a dishwasher, a refrigerator that has a hot brew feature with the door dispenser, and a drawer-style microwave. Should you happen to doze off in front of the fireplace, you won't be startled by any loud banging cabinets or drawers, thanks to the soft-close cabinetry. Just off the kitchen is an open-concept mudroom with a lovely built-in wooden tree hall. Adjacent to the mudroom is a tasteful powder room. Upstairs there are two primary bedrooms with contemporary en suite bathrooms, two additional bedrooms, a third updated full bathroom, and the laundry room. The home has been renovated with beautiful maple engineered hardwood flooring in all of the above-ground living spaces, and the bathrooms are all updated with tile flooring and bath/shower enclosures. The basement is finished with a recreational room, an office, beautiful tile flooring, and additional storage space in the utility room. The HVAC unit, gas hot water heater, and AC compressor are all less than 3 years old. Enjoy your evenings out back, where you have a nice deck that peers into a large, flat back yard . There are shade trees for comfort, an attractive small plant garden, and room to add additional patio space or a fire pit area. There are also two storage sheds out back to conveniently store yard equipment. If you enjoy sitting on a front porch, you will love the covered front porch with recessed lighting! It has plenty of space for bench seating or to hang swinging chairs, add a table, and seasonal plants in your favorite decorative pots. Contact us directly or reach out to your agent to schedule a private tour.
- Type:
- Single Family
- Sq.Ft.:
- 5,081
- Status:
- Active
- Beds:
- 3
- Lot size:
- 0.34 Acres
- Year built:
- 1983
- Baths:
- 4.00
- MLS#:
- 1653092
- Subdivision:
- Hurstbourne
ADDITIONAL INFORMATION
Welcome to the lovely 9214 Woodhurst Ct located in Hurstbourne neighborhood. The home is at the end of the cul-de-sac and features 3 full bedrooms and 3 full bathrooms with a powder bathroom on the main level. This residence offers a newly-poured expanded concrete driveway, leveled and measured for a potential 3-car garage addition. The renovated kitchen showcases elegant quartz countertops, endless storage space, LED toe kick lighting, a side cabinet wine and bourbon bar, and a walk-in pantry off the laundry room. The primary bedroom features a sitting room space for extra comfort, as well as a spacious shower with a bench. Enjoy easy access to highway 64, Oxmoor Mall and St Matthews Mall, Hurstbourne and Shelbyville Road. Don't miss the opportunity to call this beautiful home yours!
- Type:
- Single Family
- Sq.Ft.:
- 1,990
- Status:
- Active
- Beds:
- 3
- Lot size:
- 0.33 Acres
- Year built:
- 1937
- Baths:
- 3.00
- MLS#:
- 1652816
- Subdivision:
- Norwood Place
ADDITIONAL INFORMATION
Dreaming of a ''white picket fence''? Look no further! This hidden gem is in the lovely tucked-away subdivision of Norwood Place right off either LaGrange Road or Shelbyville Road-but uber-convenient to everything! There is oh so much to love in this charming home that features warm comfortable living with just the right blend of modern and traditional! The first floor features beautiful flooring, a living room with cozy fireplace, delightful screen porch and large family room with lots of windows for an abundance of natural light. You'll also java cabinetry, granite countertops & upgraded appliances that opens to a sizable dining area & a build-in w/the character of the original display to show off your treasures. There's also a half bath & laundry with stacking unit remains. The 2nd floor offers a nicely sized Primary Suite with a generous Primary Bathroom (plus another laundry hookup in the Primary closet should you wish to add another machine) plus another two bedrooms and full bathroom! There's oodles of closet space on the 2nd floor! The basement is accessible from the outside and has been waterproofed by BDry with a LIFETIME warranty (2024). The Seller has also reflashed the chimney and has replaced the siding where needed in 2024. The garage is HUGE and perfect for the weekend mechanic, the gardener, the crafter or the collector! You could even make the 2nd floor a studio or gameroom should you desire to expand with loads of additional storage. You'll love the raised beds in the yard (gardening items in the garage remain)! Don't wait...this "white picket fence" dream is going to be someone's reality!
- Type:
- Single Family
- Sq.Ft.:
- 1,548
- Status:
- Active
- Beds:
- 3
- Lot size:
- 0.18 Acres
- Year built:
- 1925
- Baths:
- 2.00
- MLS#:
- 2023012440
ADDITIONAL INFORMATION
Location, location, location!! Charming 3 bedroom, 2 bathroom bungalow for sale. Bright interiors and a spacious yard awaits! Family room is bright and airy with newer flooring that runs throughout most of the main floor. The eat-in kitchen has plenty of cabinetry, counter space, and dining area. Two secondary bedrooms, full bath and large laundry/mud room complete the first floor. Upstairs is the primary suite with full bath. New HVAC and flooring in bedroom and bathroom. Discover comfort and convenience in every corner. Your next chapter starts here!
$240,000
527 Harris Pl Louisville, KY 40222
- Type:
- Single Family
- Sq.Ft.:
- 1,148
- Status:
- Active
- Beds:
- 3
- Lot size:
- 0.18 Acres
- Year built:
- 1948
- Baths:
- 1.00
- MLS#:
- 1651646
- Subdivision:
- Warwick Village
ADDITIONAL INFORMATION
Welcome to 527 Harris Pl. Louisville, KY 40222. This 3 Bedroom, 1 Full Bath home is located in an excellent area close to the expressway, shopping, restaurants, and entertainment making this home ideal for those who value accessibility! The Primary bedroom, bathroom and laundry are all on the 1st floor. There's a large fully fenced in backyard. New Roof as of December 2023 with a 10 year transferable warranty and A transferable Lifetime Warranty for the January 2024 crawl space repairs and replaced support beam. Schedule your showing today at 527 Harris Pl, Louisville, KY 40222.
$720,000
2628 Alia Cir Louisville, KY 40222
- Type:
- Single Family
- Sq.Ft.:
- 6,388
- Status:
- Active
- Beds:
- 3
- Lot size:
- 0.17 Acres
- Year built:
- 1998
- Baths:
- 6.00
- MLS#:
- 1651185
- Subdivision:
- Alia
ADDITIONAL INFORMATION
Welcome to your forever home. Located in the sought after Alia neighborhood, you will find custom built homes, perfectly maintained lawns, and the peace and quiet you desire all within this tight knit community. The home itself sports gold foil trims, wooden shutters, hardwood floors on most of the main floor, faux finished paint in all the formal living spaces, intricate medallions around luxurious chandeliers and fans , herringbone patterned foyer and back splash , a completed basement with more than ample space to entertain with your fully equipped bar area, three additional rooms with two full bathrooms that can be utlized as guest rooms. And who could forget about the Sauna conveniently located in the basement! The three car garage with epoxy flooring awaits the motor enthusiast in you. The tankless water heater, and the three stage water filtration system are just what you need to give you that extra peace of mind. The kitchen is equipped with double oven, two dishwashers, an inbuilt standalone fridge and freezer, pull out cabinets under the beautiful starry night Ukrainian granite counter tops with a clear view of your beautiful yet low maintenance back patio inviting you to plan your next barbeque. The home owners association is a dedicated entity maintaining your roof, caring for your yard and common areas, cleaning the gutters, maintaining the exteriors of your home- without a care in the world. A stone's throw away from the popular Paul's farmers market, every convenience store in town, pharmacy, a tree lined walking path leading right to the neighborhood .. everything is set up to make sure your life is set to the most relaxing experience you can get in the middle of Louisville. We can't wait for you to come see the home and plug into the highly desired community.
- Type:
- Single Family
- Sq.Ft.:
- 5,776
- Status:
- Active
- Beds:
- 4
- Lot size:
- 2 Acres
- Year built:
- 1985
- Baths:
- 4.00
- MLS#:
- 1650815
- Subdivision:
- Glenview Woods
ADDITIONAL INFORMATION
PRIVACY! PRIVACY! PRIVACY! This large English Tudor off Lime Kiln Lane is a private paradise on 2 acres. It is like living in a ski lodge in Colorado. Screened porch. In-ground pool. First floor studio/office. 4 bedrooms, 3 ½ baths. Second floor laundry room and enclosed balcony. Finished lower level includes a game room, sitting room, multiple closets, one bedroom and one full bath. Gorgeous refinished hardwood on first floor. Large, spacious rooms throughout. Huge great room with wood-burning fireplace. Attached lower level 2 car garage. In 2012, Anderson Windows replaced 24 windows.

The data relating to real estate for sale on this web site comes in part from the Internet Data Exchange Program of Metro Search Multiple Listing Service. Real estate listings held by IDX Brokerage firms other than Xome are marked with the Internet Data Exchange logo or the Internet Data Exchange thumbnail logo and detailed information about them includes the name of the listing IDX Brokers. The Broker providing these data believes them to be correct, but advises interested parties to confirm them before relying on them in a purchase decision. Copyright 2024 Metro Search Multiple Listing Service. All rights reserved.
Albert Wright Page, License RB14038157, Xome Inc., License RC51300094, albertw.page@xome.com, 844-400-XOME (9663), 4471 North Billman Estates, Shelbyville, IN 46176

Information is provided exclusively for consumers personal, non - commercial use and may not be used for any purpose other than to identify prospective properties consumers may be interested in purchasing. Copyright © 2024, Southern Indiana Realtors Association. All rights reserved.
Louisville Real Estate
The median home value in Louisville, KY is $242,600. This is higher than the county median home value of $161,000. The national median home value is $219,700. The average price of homes sold in Louisville, KY is $242,600. Approximately 42.43% of Louisville homes are owned, compared to 52.67% rented, while 4.9% are vacant. Louisville real estate listings include condos, townhomes, and single family homes for sale. Commercial properties are also available. If you see a property you’re interested in, contact a Louisville real estate agent to arrange a tour today!
Louisville, Kentucky 40222 has a population of 11,394. Louisville 40222 is more family-centric than the surrounding county with 31.4% of the households containing married families with children. The county average for households married with children is 26.96%.
The median household income in Louisville, Kentucky 40222 is $52,431. The median household income for the surrounding county is $52,237 compared to the national median of $57,652. The median age of people living in Louisville 40222 is 36.4 years.
Louisville Weather
The average high temperature in July is 87.2 degrees, with an average low temperature in January of 26.5 degrees. The average rainfall is approximately 46.7 inches per year, with 12.5 inches of snow per year.
