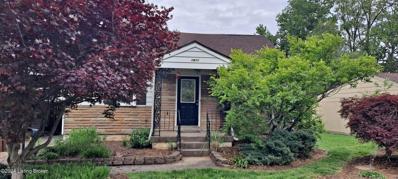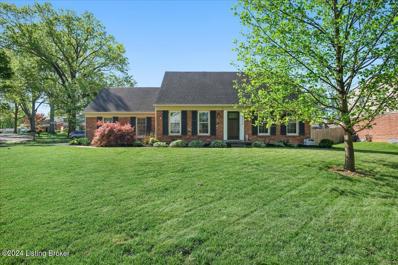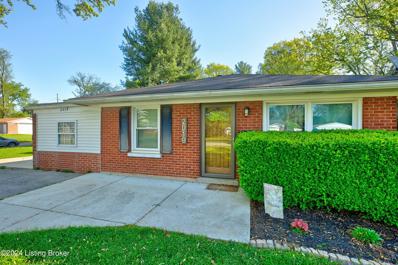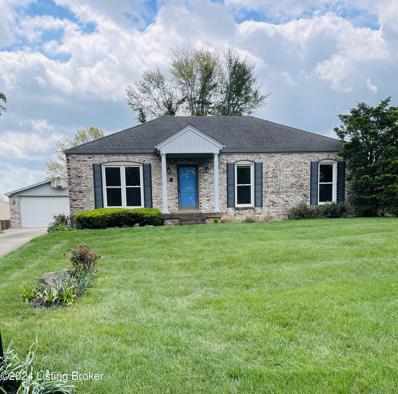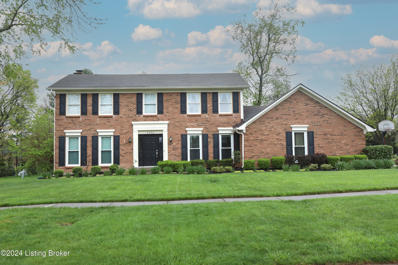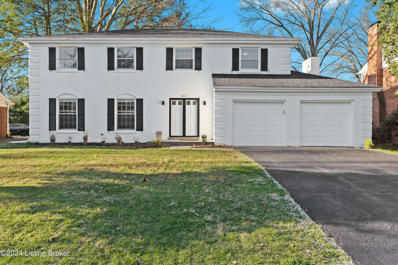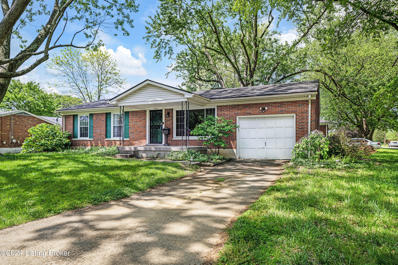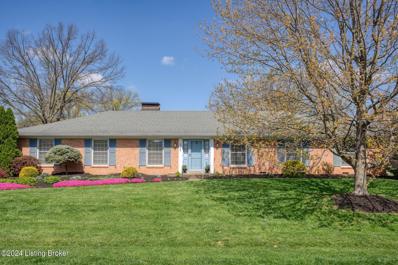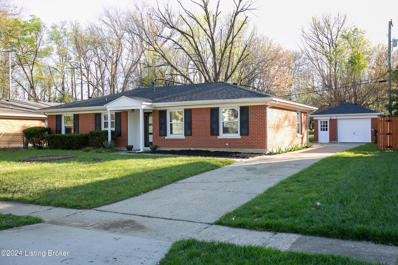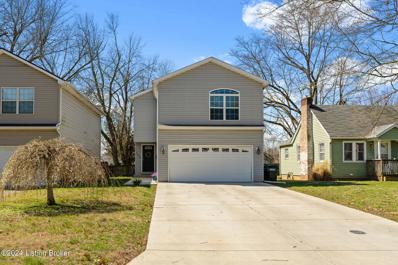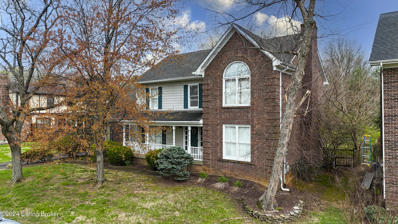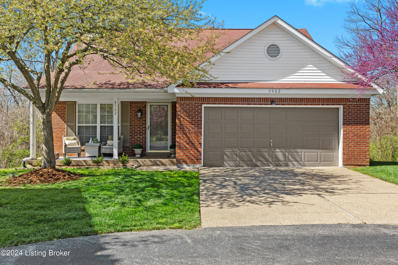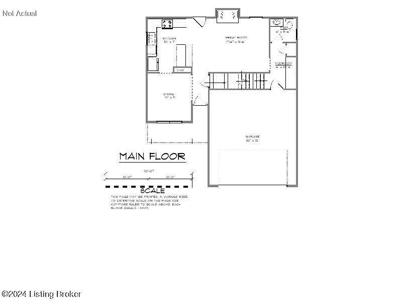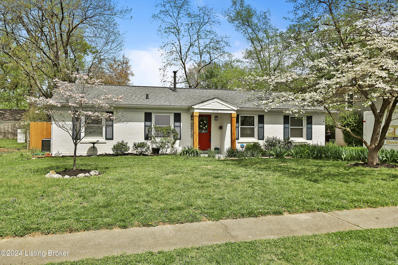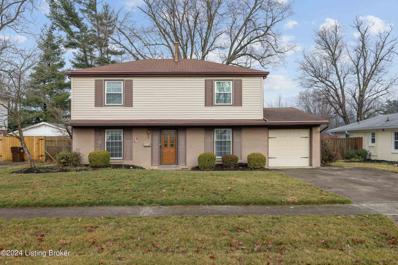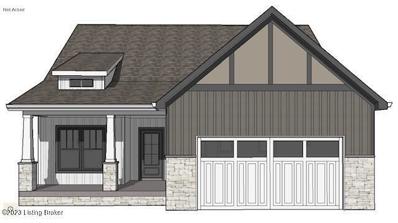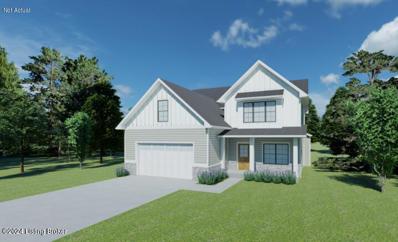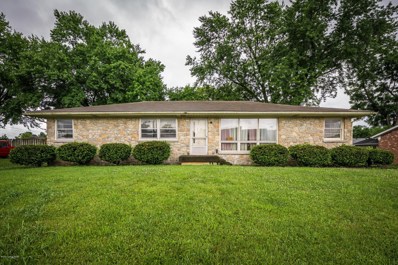Louisville KY Homes for Sale
- Type:
- Single Family
- Sq.Ft.:
- 1,100
- Status:
- NEW LISTING
- Beds:
- 2
- Lot size:
- 0.17 Acres
- Year built:
- 1948
- Baths:
- 2.00
- MLS#:
- 1659592
- Subdivision:
- Colonial Terrace
ADDITIONAL INFORMATION
This gem on a quiet dead end street in Lyndon is a rare find! With a new roof and newer mechanicals this house has been meticulously maintained. Open floor plan from kitchen to living room. Great Deck, and fenced in back yard. The upstairs has 565 sq ft of nonconforming space. Hurry this will go fast!
- Type:
- Single Family
- Sq.Ft.:
- 2,535
- Status:
- Active
- Beds:
- 4
- Lot size:
- 0.26 Acres
- Year built:
- 1968
- Baths:
- 2.00
- MLS#:
- 1659097
- Subdivision:
- Westwood
ADDITIONAL INFORMATION
WELCOME to 9110 Tangley Lane. This one truly sets the bar high for ''Move-In Ready'' homes. It's extremely well-taken care of and meticulously maintained inside and out and from floor to ceiling. Where quality, location and amenities come together with one great price! This Westwood subdivision home offers several great features. For starters, you'll love the low maintenance living AND the Roof and mechanicals are all under 10 years old! The interior offers 4 Bedrooms, 2 Full Bathrooms, a partially finished basement and a lovely fireplace off the of the kitchen. The exterior includes a well-groomed yard with updated landscaping, a fully fenced backyard AND a LARGE patio great for grilling out and lounging. Schedule your showing today or give us a call - it won't last long!
- Type:
- Single Family
- Sq.Ft.:
- 1,040
- Status:
- Active
- Beds:
- 3
- Lot size:
- 0.32 Acres
- Year built:
- 1956
- Baths:
- 2.00
- MLS#:
- 1658895
- Subdivision:
- Briarwood Estates
ADDITIONAL INFORMATION
Opportunity awaits! This charming 3-bed, 2-bath brick ranch on a corner lot offers privacy with a fenced yard. An ample kitchen with hardwood floors and gorgeous butcher block counters make for a perfect place to cook and entertain. The primary bedroom features a large closet and en-suite bath. An enclosed porch and widened driveway add convenience. Enjoy the backyard oasis with a privacy fence. Nearby Briarwood Park offers playgrounds, fields, and more. Don't miss out—schedule your showing today!
- Type:
- Single Family
- Sq.Ft.:
- 2,228
- Status:
- Active
- Beds:
- 3
- Lot size:
- 0.21 Acres
- Year built:
- 1998
- Baths:
- 2.00
- MLS#:
- 1658836
- Subdivision:
- Langdon Place
ADDITIONAL INFORMATION
Welcome to Langdon Place. This 3 bedroom, 2 full bath home has plenty to offer with its new LVP flooring and new paint throughout. The living room is open to formal dining room which offer plenty of space to entertain. The kitchen opens to the family room/den and has a wood burning fireplace. Large partially finished basement with lots of space and finished room for office with large walk-in cedar lined closet. The home is on a quiet cul-de-sac and is in a quiet neighborhood close to shopping, expressways and to great restaurants. The neighborhood is well maintained and beautiful.
- Type:
- Single Family
- Sq.Ft.:
- 2,028
- Status:
- Active
- Beds:
- 4
- Lot size:
- 0.25 Acres
- Year built:
- 1978
- Baths:
- 3.00
- MLS#:
- 1658627
- Subdivision:
- Langdon Place
ADDITIONAL INFORMATION
This home has a beautifully landscaped yard that is a passion of the homeowners. They have lived in this home for almost 3 decades and are finally ready to downsize. The home has been maintained throughout with loving care and it shows. There have been many improvements and updates including hardwood flooring in kitchen, breakfast area and dining room, new carpet and much more. French doors from the Family Room lead to the huge deck and spacious backyard. The basement is unfinished but is currently used for a second ''family room'' with tons of potential for finished spaces. This home is close to shopping, dining, The Paddock Shoppes, and EP Tom Sawyer Park. Situated on a corner lot in a great neighborhood with awesome neighbors!
- Type:
- Single Family
- Sq.Ft.:
- 2,497
- Status:
- Active
- Beds:
- 5
- Lot size:
- 0.22 Acres
- Year built:
- 1968
- Baths:
- 3.00
- MLS#:
- 1658463
- Subdivision:
- Westwood
ADDITIONAL INFORMATION
Welcome to this dream home with endless upgrades in the coveted Westwood neighborhood. Immerse yourself in the beauty of the fully remodeled interior, where no expense has been spared. New flooring throughout the first floor and refinished hardwoods on the second creates a welcoming ambiance in every room. Indulge in all 3 newly renovated bathrooms, each exuding sophistication with designer fixtures and premium finishes. The kitchen is a masterpiece, featuring top-of-the-line appliances, custom cabinetry, and luxurious countertops. With five bedrooms and two and a half bathrooms, there's ample space to spread out and relax. A new roof provides peace of mind while adding to the home's curb appeal. Entertain guests with a formal living room, formal dining room and family room equipped with Welcome to this dream home with endless upgrades in the coveted Westwood neighborhood. Immerse yourself in the beauty of the fully remodeled interior, where no expense has been spared. New flooring throughout the first floor and refinished hardwoods on the second creates a welcoming ambiance in every room. Indulge in all 3 newly renovated bathrooms, each exuding sophistication with designer fixtures and premium finishes. The kitchen is a masterpiece, featuring top-of-the-line appliances, custom cabinetry, and luxurious countertops. With five bedrooms and two and a half bathrooms, there's ample space to spread out and relax. A new roof provides peace of mind while adding to the home's curb appeal. Entertain guests with a formal living room, formal dining room and family room equipped with built ins and a fireplace. Doors out of both the kitchen and family allow you to enjoy the huge backyard with a great patio! Please see attached updates list, floor plan and seller disclosures. Reach out today for a showing
- Type:
- Single Family
- Sq.Ft.:
- 1,600
- Status:
- Active
- Beds:
- 3
- Lot size:
- 0.21 Acres
- Year built:
- 1966
- Baths:
- 2.00
- MLS#:
- 1658455
- Subdivision:
- Westmoorland
ADDITIONAL INFORMATION
Welcome to this charming 3 bedroom, 1.5 bath home located on a corner lot in the Westmoorland neighborhood. Step onto the inviting front porch and imagine yourself sipping your morning coffee as you watch the sunrise. As you enter, you'll be greeted by beautiful hardwood floors that flow throughout the main living areas. The large kitchen is perfect for those who love to cook or entertain, with plenty of counter space and updated appliances including a new dishwasher and fridge.
$450,000
8305 Easton Ln Louisville, KY 40242
- Type:
- Single Family
- Sq.Ft.:
- 3,173
- Status:
- Active
- Beds:
- 4
- Lot size:
- 0.33 Acres
- Year built:
- 1968
- Baths:
- 2.00
- MLS#:
- 1658326
- Subdivision:
- Barbourmeade
ADDITIONAL INFORMATION
Wonderful classic brick ranch in the desirable Barbourmeade neighborhood. This 4 bedroom 2 bathroom home has original hardwood floors throughout. The updated kitchen has ceiling height cabinets, granite countertops and newer appliances. The large living room has a fireplace and large windows allowing plenty of natural light. The adjoining dining room is spacious and bright. There is additional casual living space in the family room with a charming brick fireplace and custom built-in bookshelves. The family room leads out to the patio that is perfect for grilling or relaxing in the lush greenery of the backyard. The primary bedroom has an en-suite updated bathroom and a large walk-in closet. All of the bedrooms have large closets. There are many storage closets throughout the home. The basement is finished and has a cedar lined closet, as well as additional storage space. The home is located close to shopping, schools, restaurants and activities. Make this house your home!
$289,900
2501 Colonel Dr Louisville, KY 40242
- Type:
- Single Family
- Sq.Ft.:
- 1,323
- Status:
- Active
- Beds:
- 3
- Lot size:
- 0.25 Acres
- Year built:
- 1958
- Baths:
- 1.00
- MLS#:
- 1658084
- Subdivision:
- Plantation
ADDITIONAL INFORMATION
Welcome to this beautiful 1 story ranch in the Plantation neighborhood! Conveniently located close to shopping, restaurants, and entertainment. A lot of mature trees, this home has great curb appeal. Entering the home, you'll notice the large living room that opens up to the dining room. All 3 bedrooms are spacious and waiting for you to make them your own. This home is perfect for first time buyer.
- Type:
- Single Family
- Sq.Ft.:
- 1,464
- Status:
- Active
- Beds:
- 3
- Lot size:
- 0.14 Acres
- Year built:
- 2010
- Baths:
- 3.00
- MLS#:
- 1657621
- Subdivision:
- Colonial Terrace
ADDITIONAL INFORMATION
Beautiful 3 bedroom. 2.5 bath home with a 2 car garage and spacious back yard! This home boasts an open floor plan, covered deck for entertaining, and a large primary suite with a spacious walk-in closet and en suite bathroom. As you make your way inside you will notice the gorgeous bamboo flooring that extends from the foyer all the way to the kitchen. The living area is open to the dining area and kitchen allowing you to easily interact with guests no matter where you are. A sliding door leads to the covered deck overlooking the back yard, the perfect place to relax or entertain. Make you way upstairs where you will find all of the bedrooms boasts vaulted ceilings offering a more spacious feel. The primary bedroom allows plenty of room for large furniture and offers a spacious walk-in closet along with a private en suite bathroom with a double bowl vanity and shower/tub combo. The laundry room is located upstairs with the bedrooms for added convenience. The attached 2 car garage provides secure parking as well as room for overflow storage. Make sure you tour this home while it lasts - schedule a showing today!
- Type:
- Single Family
- Sq.Ft.:
- 2,997
- Status:
- Active
- Beds:
- 3
- Lot size:
- 0.27 Acres
- Year built:
- 1997
- Baths:
- 3.00
- MLS#:
- 1657532
- Subdivision:
- Holly Springs
ADDITIONAL INFORMATION
Welcome to 1109 Juniper Springs Drive, a stunning two-story home nestled in the serene Holly Springs Subdivision in Lyndon KY. Upon arrival, you are greeted by a full front porch that leads into the home's inviting first floor. Here, genuine hardwood flooring and brand new carpeting elegantly frame each room and guide you to a large living area complete with a beautiful fireplace and grand mantle. An added charm is the built-in bookcase with window seat and French doors that open out onto the patio - ideal for indoor-outdoor entertaining. The kitchen is a delight with its white-on-white cabinetry complemented by an island cooktop. A planning desk adds functionality while an eat-in area featuring bay windows invites natural light and scenic views during meal times. Formal occasions can be celebrated in the dining room that also features dual French doors. The second floor houses the primary suite with vaulted ceiling adorned with decorative beams and track lighting. A dual vanity ensuite and walk-in shower add functionality. Two additional bedrooms share a full bath ensuring ample space for all occupants. A second floor laundry is a bonus convenience in this home. Brand new carpeting on this level as well. Adding to this property's appeal is a partially finished basement hosting a large family room as well as a unique bonus room fitted with built-in cabinets, sink, countertop, and wall-to-wall shelving - perfect for hobbyists or as additional storage space. Outdoor enthusiasts will appreciate the backyard patio for relaxation or social gatherings and an extra-large parking pad complete with basketball goal for sports enthusiasts. Holly Springs is a very active community with several events throughout the year for all ages, and also ponds for fishing or simply relaxing by. This property also enjoys proximity to various amenities that the Lyndon area has to offer such as Tom Sawyer Park, the Northeast YMCA, and shopping along Shelbyville Road. Schedule your showing for 1109 Juniper Springs Drive today!
- Type:
- Condo
- Sq.Ft.:
- 1,824
- Status:
- Active
- Beds:
- 3
- Year built:
- 1994
- Baths:
- 2.00
- MLS#:
- 1657529
- Subdivision:
- Harmony Place Iii
ADDITIONAL INFORMATION
Welcome to 8902 Harmony Place Court! This standalone patio home sits on a quiet cul de sac and backs up to the woods. When you approach the home you are greeted by the quaint front porch and enter to find the spacious living room, boasting high ceilings and a fireplace. From here you will find the large open dining area and kitchen. Off of the dining room is the amazing screened porch! The kitchen features stainless steel appliances and plenty of cabinet and counter space. Also on the main floor are one of the bedrooms, the laundry room, and one full bathroom. Upstairs, you will find the spacious primary bedroom - featuring two walk-in closets and an ensuite bathroom! The third bedroom is on this floor as well. Downstairs, the unfinished walkout basement gives you plenty of bonus room. Outside, you have an attached 2 car garage, screened in upper deck, and a patio. This home won't last long - schedule your showing today!
- Type:
- Single Family
- Sq.Ft.:
- 1,491
- Status:
- Active
- Beds:
- 3
- Lot size:
- 0.19 Acres
- Year built:
- 2024
- Baths:
- 3.00
- MLS#:
- 1657336
ADDITIONAL INFORMATION
PRESTIGE BUILDERS INC. Family owned and operated custom home builder since 1968 proudly introduces The Dogwood Plan. In the beautiful Lyndon Green Subdivision. This home is under construction and will be completed 6-10 months. Featuring 3-bedrooms, 2.5 baths, well designed this house has everything you need! Tall 9' ceilings on the first floor, with plenty of natural light. Kitchen with island, granite countertops, and stainless appliances. Upstairs is the large primary suite with large walk in closet. Low maintenance Hardie exterior, and covered front porch. All of this plus a 2 car garage, unfinished FULL BASEMENT, and 1 YEAR BUILDER WARRANTY. Not actual photos, may vary as built. Builder has other homesites and floor plans available.
$275,000
8513 Blossom Ln Louisville, KY 40242
- Type:
- Single Family
- Sq.Ft.:
- 1,323
- Status:
- Active
- Beds:
- 3
- Lot size:
- 0.19 Acres
- Year built:
- 1959
- Baths:
- 1.00
- MLS#:
- 1658597
- Subdivision:
- Plantation
ADDITIONAL INFORMATION
This charming home in the conveniently located Plantation neighborhood is sure to capture both your eye and your heart. Within walking distance of some of Louisville's finest schools and amenities, this three-bedroom home boasts a sense of privacy that can be hard to find elsewhere in the city. Inside, you'll find lots of recent updates to include flooring in the kitchen and dining room, a renovated bathroom, and new or energy-efficient windows. Head out back through the combo laundry/mudroom and find ample storage space in a detached two-car garage, storage shed, and a 10x20 BONUS SPACE with electricity, a window-unit, and wifi access! Not to mention ample green space for playing and entertaining. Roof, HVAC/furnace, and electric panel all replaced between 2020-2023. Lots of beautiful renovations done to the exterior of the home as well...come see for yourself! Stunning and hardy cedar privacy fence recently installed in the backyard. Sellers generously providing $2500 allowance for flooring in hallway, living room, and bedrooms with the right offer.
- Type:
- Single Family
- Sq.Ft.:
- 1,742
- Status:
- Active
- Beds:
- 3
- Lot size:
- 0.21 Acres
- Year built:
- 1958
- Baths:
- 3.00
- MLS#:
- 1655774
- Subdivision:
- Plantation
ADDITIONAL INFORMATION
This charming home in a sought-after neighborhood boasts 3 bedrooms, 2.5 bathrooms, including a spacious primary bedroom. The living room opens up to a sunroom in the back, providing a bright and inviting space for relaxation. Additionally, the property features a convenient 1-car attached garage. Don't miss the opportunity to make this lovely residence your own.
- Type:
- Single Family
- Sq.Ft.:
- 2,181
- Status:
- Active
- Beds:
- 4
- Lot size:
- 0.27 Acres
- Year built:
- 2024
- Baths:
- 3.00
- MLS#:
- 1650292
ADDITIONAL INFORMATION
PRESTIGE BUILDERS INC. Family owned and operated custom home builder since 1968 proudly introduces The Evergreen Plan. In the beautiful Lyndon Green Subdivision. This is a PROPOSED BUILD, and will feature 4-bedrooms, loft, and 3 full baths. This well designed floor plan features a first floor primary bedroom with pass through bath, laundry room, and a second first floor bedroom and full bath. Upstairs features a loft and 2 more bedrooms. Tall 9' ceilings on the first floor and plenty of natural light. Kitchen with island, granite countertops, and stainless appliances. Low maintenance Hardie exterior, and covered front and rear porches. All of this plus a 2 car garage and 1 YEAR BUILDER WARRANTY. Not actual photos, may vary as built. Builder has other homesites and floor plans available.
- Type:
- Single Family
- Sq.Ft.:
- 2,016
- Status:
- Active
- Beds:
- 4
- Lot size:
- 0.2 Acres
- Year built:
- 2024
- Baths:
- 3.00
- MLS#:
- 1650291
ADDITIONAL INFORMATION
PRESTIGE BUILDERS INC. Family owned and operated custom home builder since 1968 proudly introduces The Magnolia Plan. In the beautiful Lyndon Green Subdivision. This is a PROPOSED BUILD, and will features 4-bedrooms, 3 full baths, well designed this house has everything you need! Tall 9' ceilings on the first floor, with plenty of natural light. Kitchen with island, granite countertops, and stainless appliances. The first floor bedroom would also make a great office. Upstairs is the large primary suite with large walk in closet. Low maintenance Hardie exterior, and covered front porch. All of this plus a 2 car garage, unfinished FULL BASEMENT, and 1 YEAR BUILDER WARRANTY. Not actual photos, may vary as built. Builder has other homesites and floor plans available
- Type:
- Single Family
- Sq.Ft.:
- 1,624
- Status:
- Active
- Beds:
- 3
- Lot size:
- 0.22 Acres
- Year built:
- 1955
- Baths:
- 2.00
- MLS#:
- 1577100
ADDITIONAL INFORMATION
Great Opportunity! C-1 Commercial Zoning is already in place or could continue to use for Residential. This Lovely Stone Ranch has four entrances into the Building.Flow through the front door to Large Living room or Lobby with Fireplace and Hardwood Floors,. down the hallway to 3 Bedrooms/office rooms and 1.5 Bath Multiple functionality . Basement with walk up outside entry....Plenty of Room for storage or development. Lots of Parking and turn around in the rear. Highest and Best Use is Commercial. It is located with walking distance of A.B. Sawyer Park. The interior needs eyes for redesign.Single free standing building is a plus during COVID, plus easy to retrofit.

The data relating to real estate for sale on this web site comes in part from the Internet Data Exchange Program of Metro Search Multiple Listing Service. Real estate listings held by IDX Brokerage firms other than Xome are marked with the Internet Data Exchange logo or the Internet Data Exchange thumbnail logo and detailed information about them includes the name of the listing IDX Brokers. The Broker providing these data believes them to be correct, but advises interested parties to confirm them before relying on them in a purchase decision. Copyright 2024 Metro Search Multiple Listing Service. All rights reserved.
Louisville Real Estate
The median home value in Louisville, KY is $242,600. This is higher than the county median home value of $161,000. The national median home value is $219,700. The average price of homes sold in Louisville, KY is $242,600. Approximately 42.43% of Louisville homes are owned, compared to 52.67% rented, while 4.9% are vacant. Louisville real estate listings include condos, townhomes, and single family homes for sale. Commercial properties are also available. If you see a property you’re interested in, contact a Louisville real estate agent to arrange a tour today!
Louisville, Kentucky 40242 has a population of 11,394. Louisville 40242 is more family-centric than the surrounding county with 31.4% of the households containing married families with children. The county average for households married with children is 26.96%.
The median household income in Louisville, Kentucky 40242 is $52,431. The median household income for the surrounding county is $52,237 compared to the national median of $57,652. The median age of people living in Louisville 40242 is 36.4 years.
Louisville Weather
The average high temperature in July is 87.2 degrees, with an average low temperature in January of 26.5 degrees. The average rainfall is approximately 46.7 inches per year, with 12.5 inches of snow per year.
