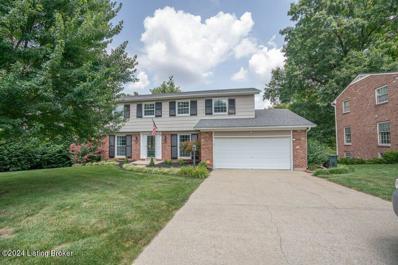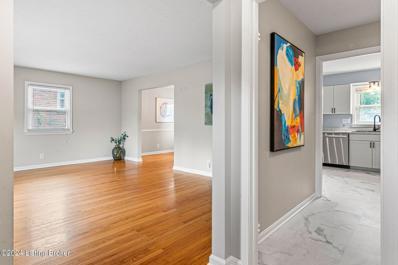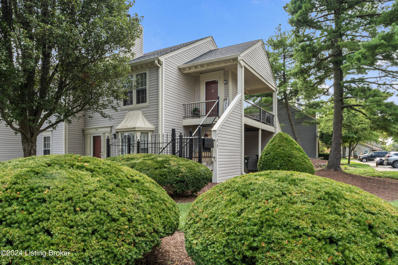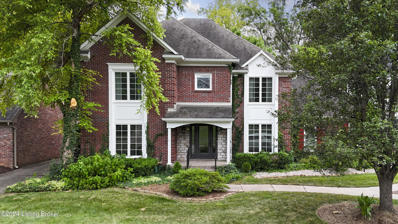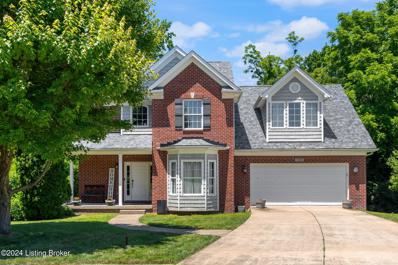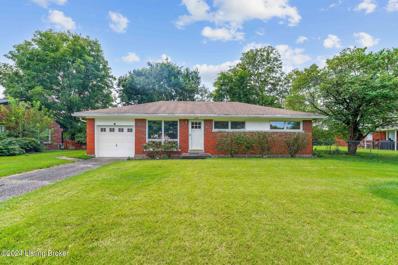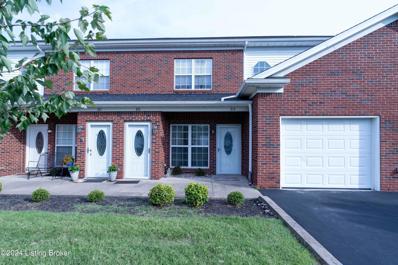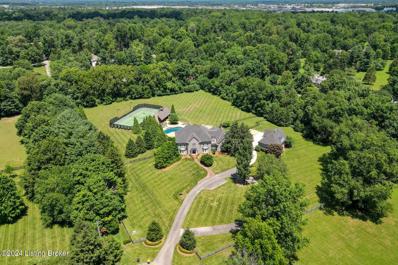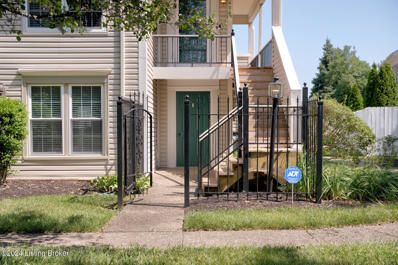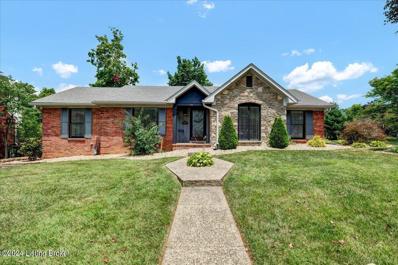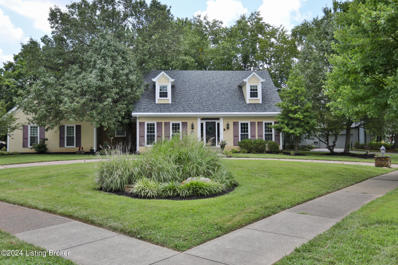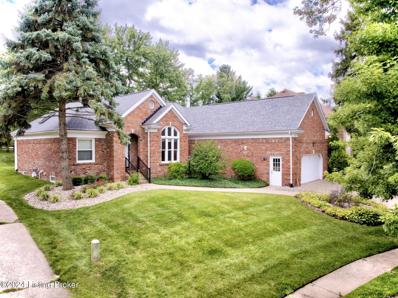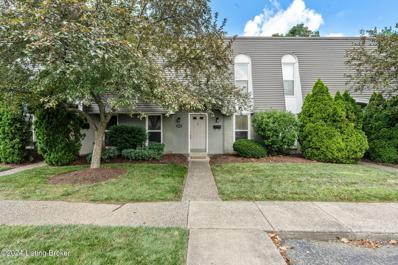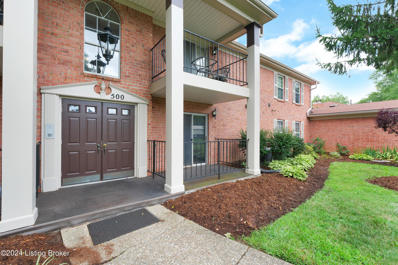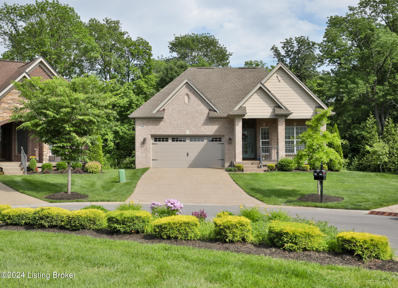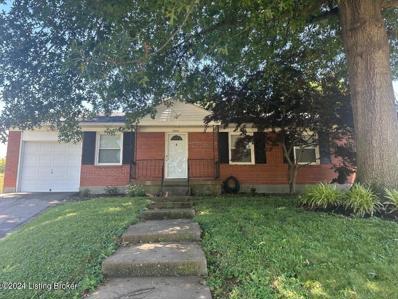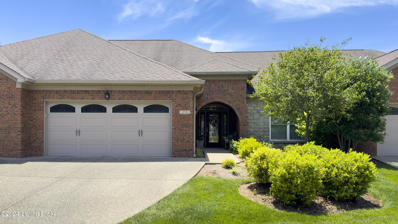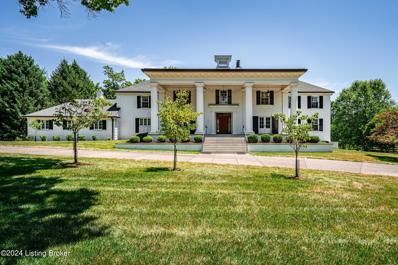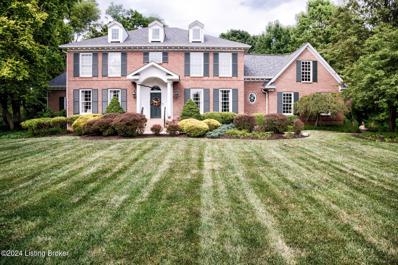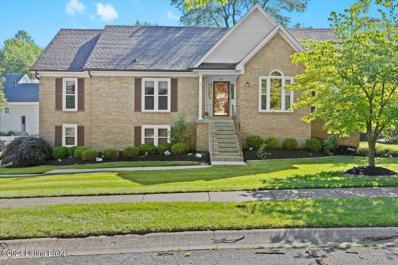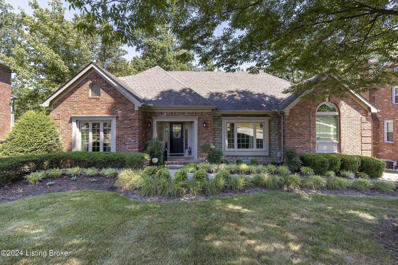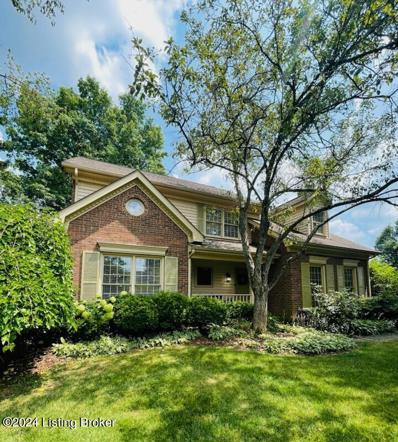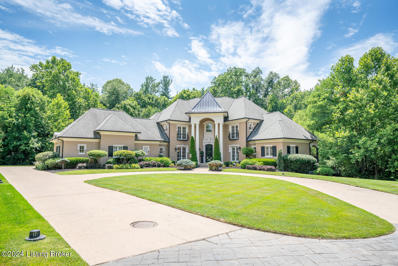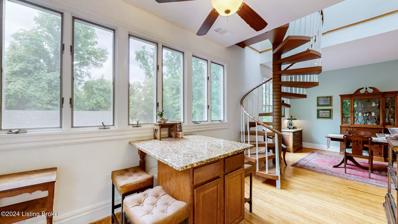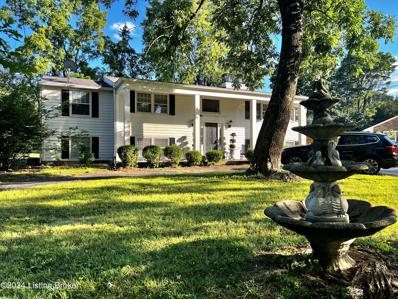Louisville KY Homes for Sale
$430,000
827 Vannah Ave Louisville, KY 40223
- Type:
- Single Family
- Sq.Ft.:
- 3,045
- Status:
- NEW LISTING
- Beds:
- 5
- Lot size:
- 0.31 Acres
- Year built:
- 1968
- Baths:
- 3.00
- MLS#:
- 1666624
- Subdivision:
- Foxboro Manor
ADDITIONAL INFORMATION
Welcome to 827 Vannah Ave. a 5 bedroom, 2.5 bath traditional! This home is impeccable and beautifully updated. Beautiful hardwood floors , crown molding and lots of updated windows add to the elegance of the first floor. Sunlight is everywhere ! The formal living room and dining room with their beautiful finishing make an ideal space for those family get togethers. The kitchen has been remodeled with granite counter tops, a wonderful island, hardwood floors and lots of cabinetry. The family room opens to the kitchen making social gatherings ideal for the cook who is not isolated from the guests. The bookshelves and fireplace add a wonderful ambiance to this space. Go out to the lovely deck and enjoy the beautiful back yard. Stairs leading to the ground floor deck and pathway lets you enjoy the beautiful perennial garden! The second floor includes the principal bedroom suite with a wonderful closet and bath. The other 4 bedrooms have hardwood floors and lots of closet space. The basement is partially finished and is a walk out!!! This home is a jewel and is ready for a new family! If we are honored enough to have multiple offers, please submit all offers by noon on Tuesday, July 30th. Seller to respond to all offers by 8PM Wednesday, July 31st.
$349,900
2612 Hounz Ln Louisville, KY 40223
Open House:
Sunday, 7/28 2:00-4:00PM
- Type:
- Single Family
- Sq.Ft.:
- 1,991
- Status:
- NEW LISTING
- Beds:
- 4
- Lot size:
- 0.2 Acres
- Year built:
- 1966
- Baths:
- 3.00
- MLS#:
- 1666549
- Subdivision:
- Meadow Vale
ADDITIONAL INFORMATION
Welcome Home to this incredible renovated bi level home in the highly sought after neighborhood of Meadow Vale near Hounz Lane Park! Featuring 4 bedrooms and 3 baths, gorgeous hardwoods and beautifully renovated kitchen and baths! ! The perfect floor plan offering dual main living spaces with both living room and family room where you'll find ALL new flooring with gorgeous fireplace and built ins! The finished walkout basement has tons of natural light, a fourth bedroom and half bath; walking out to the enormous back yard and fire pit area as well as private driveway for parking! Updated kitchen offering stainless steel appliances, new flooring, counter tops and cabinetry! In the primary suite you will find the new modern renovated primary suite bath with new walk in shower and vanity. Two more bedrooms on the top level as well as the renovated second full bath! Finally you will find a formal dining room off the kitchen and a lower level unfinished basement with plenty of storage! This home has the all the space for all of your living and functional needs! Additional updates include new paint throughout and new privacy fence and gate! All the new updates you have been looking for in the prime location and area you desire! Schedule your private showing today! You don't want to miss this!
$209,900
749 Yorkwood Pl Louisville, KY 40223
- Type:
- Condo
- Sq.Ft.:
- 907
- Status:
- NEW LISTING
- Beds:
- 2
- Year built:
- 1989
- Baths:
- 2.00
- MLS#:
- 1666507
- Subdivision:
- East Hampton
ADDITIONAL INFORMATION
Light, airy, open and private second floor unit located in the community of East Hampton. This 2 bedroom 2 bath condo offers a vaulted ceiling in the great room/dining area with woodburning fireplace, primary suite with walk-in closet and primary bath and a fabulous balcony/deck. Don't worry about storage with the attic and storage unit below the condo. Amenities include a clubhouse and pool. Surface parking with 2 assigned parking spaces.
$675,000
1378 Waxwing Pl Louisville, KY 40223
- Type:
- Single Family
- Sq.Ft.:
- 3,387
- Status:
- NEW LISTING
- Beds:
- 4
- Lot size:
- 0.26 Acres
- Year built:
- 1990
- Baths:
- 3.00
- MLS#:
- 1666398
- Subdivision:
- Owl Creek
ADDITIONAL INFORMATION
Amazingly updated gem on a quiet cul de sac in highly sought after Owl Creek! Lots of thoughtful updates including (but not limited to: ZERO carpet throughout, newly remodeled kitchen (GE Café appliances, gas range, double oven & warming drawer, nugget ice maker, dishwasher, & microwave, quartz countertops, soft close cabinets, instant hot water spout), window lined sunroom with bar (GE Café wine fridge & beverage fridge), & a gorgeous screened in porch overlooking the shaded backyard & adjoining creek. The 1st floor is complete with laundry & a half bath for added convenience. Updates don't stop there! The 2nd floor features all plank/tile flooring & the show stopping primary suite! The primary bathroom features a gorgeous sink with cabinet surround as well as a vanity plumbed for additional sink, soaker tub, tiled & glass enclosed shower, & separate water closet. The primary suite also has an unbelievable walk-in closet with tons of built in shelving & storage. 2nd floor also boasts 3 sizable bedrooms that share an updated full bath with tile shower and double vanity with quartz countertops. The basement is fully unfinished, providing ample storage or potential for growth. A luxurious retreat in a unbelievable neighborhood, Owl Creek is the epitome of "community". A walking track, pool, tennis courts, playground, gym, & clubhouse are home to lots of neighborhood social events. Don't miss out on your chance to own a slice of Owl Creek.
Open House:
Sunday, 7/28 2:00-4:00PM
- Type:
- Single Family
- Sq.Ft.:
- 2,475
- Status:
- NEW LISTING
- Beds:
- 4
- Lot size:
- 0.28 Acres
- Year built:
- 2007
- Baths:
- 3.00
- MLS#:
- 1666272
- Subdivision:
- Eastgate Village Est
ADDITIONAL INFORMATION
Nestled in a serene cul-de-sac, this home offers the perfect blend of privacy and tranquility. A brand-new roof enhances the home's appeal, while the inviting front porch leads into a spacious formal dining room, perfect for hosting elegant dinners and celebrations. The eat-in kitchen, featuring island seating, serves as a central hub for casual gatherings and culinary adventures. The expansive living room provides ample space for relaxation and entertainment, while the outdoor deck seamlessly extends your living space. The covered deck features a built-in wood-burning fireplace that creates an inviting atmosphere for year-round entertainment. Whether you're enjoying a quiet evening or hosting a lively gathering, this outdoor space is designed to accommodate all your needs. Ascending upstairs, you'll find a versatile desk area at the top landing, perfect for a home office or study nook. This level also includes three bedrooms, each offering comfort and style, that share a full bathroom located in between. The luxurious primary suite is a true retreat, boasting a grand walk-in closet to accommodate all your wardrobe needs. The ensuite primary bathroom provides a spa-like experience with its separate double vanities, large soaking tub, standalone shower, and private toilet room, ensuring a serene and luxurious atmosphere. Downstairs, the unfinished walkout basement offers endless possibilities for customization, allowing you to create the perfect space to suit your needs. Located in Middletown, right off Shelbyville Road, this home provides easy access to a wide range of shopping, dining, and entertainment options.
$250,000
2008 Dogoon Dr Louisville, KY 40223
- Type:
- Single Family
- Sq.Ft.:
- 1,051
- Status:
- NEW LISTING
- Beds:
- 3
- Lot size:
- 0.21 Acres
- Year built:
- 1956
- Baths:
- 1.00
- MLS#:
- 1666268
- Subdivision:
- Keeneland
ADDITIONAL INFORMATION
Welcome to this charming single-story home in the desirable location of Keeneland neighborhood. A perfect starter home or investment property with three bedrooms, one bathroom and a large, enclosed porch off the kitchen. The one-car attached garage has plenty of room for your car and storage. Full-view windows allow for plenty of light to flow into the home. Move-in ready with freshly painted walls, trim, ceilings, doors & closets. Original refinished hardwood floors make a clean and bright home. Let the kids & pets run in the large, fully fenced backyard with an 8 x 10 shed for more storage. Welcome Home!
$255,200
313 S Dorsey Ln Louisville, KY 40223
- Type:
- Condo
- Sq.Ft.:
- 1,250
- Status:
- NEW LISTING
- Beds:
- 2
- Lot size:
- 0.03 Acres
- Year built:
- 2006
- Baths:
- 2.00
- MLS#:
- 1666277
- Subdivision:
- Dorsey Village
ADDITIONAL INFORMATION
Welcome to 313 S Dorsey Lane! This well-maintained 1st floor, 2-bedroom, 2 full bath accessible unit will be a delightful place to call home. Conveniently located in Dorsey Village it features a 1 car garage and driveway, along with a patio area in the rear. As you enter, you'll appreciate the spacious living room with a Fireplace and dining room which flows into the well-equipped kitchen. So much cabinet and prep space, seating at the bar, as well as access to the sizable laundry room/pantry and garage, it's sure to please. There is a beautiful, fully accessible bath in the hall. Further back the hall, you will find a guest bedroom, along with the primary bedroom, which features a primary bath with a Jet Tub. Plenty of space for 2 cars on the driveway.
$3,595,000
2301 Homewood Dr Anchorage, KY 40223
- Type:
- Single Family
- Sq.Ft.:
- 7,000
- Status:
- NEW LISTING
- Beds:
- 5
- Lot size:
- 5 Acres
- Year built:
- 1987
- Baths:
- 7.00
- MLS#:
- 1666237
- Subdivision:
- Anchorage
ADDITIONAL INFORMATION
Welcome to your dream home, a stunning residence with approximately 7,000 square feet of meticulously finished space that embodies elegance and modern luxury. This property has been thoughtfully remodeled throughout the years and has seen numerous high-end upgrades. The private 5 acre lot is situated at the end of a prestigious cul de sac in Anchorage. The outdoor oasis includes a 5' heated salt water gunite pool complete with a tanning ledge, waterfall, and self-cleaning system. The timber-framed pool house features a bathroom, bar and outdoor living room with a fireplace, making it perfect for poolside entertaining. Sports enthusiasts will appreciate the tennis court added in 2008. The main floor, fully remodeled in 2020, includes a new library nook, reclaimed barnwood floors (Longwood), new base and wall trim, and a new powder room. The spacious mud room, drop zone, and laundry room offer practicality, while the large open kitchen/great room, with its wood-burning fireplace and reclaimed beams, serves as the heart of the home. Additional main floor features include a formal dining room, a butler's pantry/bar added in 2016, a Greenwich-style living room, two powder rooms, two offices, a game room, and a screened-in porch with a wood-burning fireplace. The front and rear staircases provide easy access to the second floor. The second floor boasts a large primary suite with double walk-in closets, dual vanities, a tub, shower, and two additional double closets. There is also a bunk room, a guest bedroom with an updated en suite bath, and two additional guest bedrooms with an updated Jack and Jill bath. The lower level offers approximately 1,500 finished square feet, including a large family room with a fireplace, a full bathroom, a bedroom with egress windows, new carpeting, and a fitness room. Exterior features include a fire pit and patio, a front yard irrigation system, and a brand new 30-year dimensional shingle roof. The property also has a fully conditioned 3-car detached garage (with unfinished space above for future expansion) and a 2-car attached garage. For added convenience and security, the home is equipped with a full home security system, a whole house generator, and a central vacuum system throughout. Additionally, there is a sketch and previously approved plan for a 1,430 square foot first floor primary suite addition. This exquisite property is perfect for those seeking luxury, comfort, and ample space for entertaining and relaxation. Don't miss the opportunity to make this dream home your own.
- Type:
- Condo
- Sq.Ft.:
- 907
- Status:
- NEW LISTING
- Beds:
- 2
- Year built:
- 1980
- Baths:
- 2.00
- MLS#:
- 1666164
- Subdivision:
- Yorkwood
ADDITIONAL INFORMATION
Finally a spacious second floor condo with a covered porch that is move-in-ready. Enjoy maintenance free living conveniently located off Hurstbourne Lane and I-64. You will be surrounded by plenty of shops, restaurants and grocery stores. Around the bend from the Plainview public pool and tennis courts. Typically a 10 minute drive to both Oxmoor and St Matthews malls! This two bedroom (each with a walk-in closet), 2 full bath condo is freshly painted throughout and includes stainless kitchen appliances (brand new stove and microwave), stackable washer and dryer, trendy light fixtures, updated outlets, fireplace, and much more. Large storage shed located under covered porch. Yorkwood is FHA approved and although mostly owner occupied, they do allow rentals. We can close very quickly.
- Type:
- Single Family
- Sq.Ft.:
- 2,850
- Status:
- Active
- Beds:
- 3
- Lot size:
- 0.29 Acres
- Year built:
- 1975
- Baths:
- 2.00
- MLS#:
- 1665648
- Subdivision:
- Dorsey Woods
ADDITIONAL INFORMATION
Fabulous home in the beautiful subdivision of Dorsey Woods. This home offers an open concept that is ideal for entertaining. The Kitchen is designed with an oversized granite countertop to accommodate large gatherings, with additional seating available in the dining room and sitting area. This layout allows you to visit with those in the family room, while preparing a delicious meal in the kitchen. Family room is illuminated by the recently installed skylight and has a comforting fireplace to add warmth in the cold months. The back door opens to a cozy balcony, a wonderful spot to relax and take in the outdoors. The basement is accessed by an open wrought iron railing leading from the family rm/kitchen area. The space has been truly maximized. The basement offers additional living space; large lounging room and play area, two additional rooms that could allow for added sleeping areas. Don't neglect the fenced in rear yard. Great family area for barbecues, badminton, and other get togethers. Please don't let this wonderful home get by you. Call today for a showing appointment.
- Type:
- Single Family
- Sq.Ft.:
- 3,598
- Status:
- Active
- Beds:
- 4
- Lot size:
- 0.32 Acres
- Year built:
- 1977
- Baths:
- 4.00
- MLS#:
- 1665559
- Subdivision:
- Plainview
ADDITIONAL INFORMATION
Welcome to this well-loved former Homerama home located in Plainview. This property has been maintained & upgraded by the seller, offering a blend of modern updates and timeless charm. Some key features: The second-floor primary suite has been completely remodeled, featuring a large walk-in shower, updated counters & cabinets, & a luxurious Closets by Design walk-in closet, complemented by an additional closet. Enjoy newer carpet in all bedrooms.Newer Roof & Skylights enhancing both durability & natural light. The kitchen has been completely remodeled with Vittitow Custom Cabinets, quartz counters, & a tiled backsplash. The basement is fully finished offering versatile spaces for an office or workout room along with a family room w/a wet bar & half bath. The exterior has fresh mulch & a brand new deck, perfect for outdoor entertaining and relaxation. Don't miss the opportunity to own this beautifully updated home in Plainview! Schedule a viewing today!
Open House:
Sunday, 7/28 2:00-4:00PM
- Type:
- Single Family
- Sq.Ft.:
- 3,943
- Status:
- Active
- Beds:
- 3
- Lot size:
- 0.26 Acres
- Year built:
- 1986
- Baths:
- 3.00
- MLS#:
- 1665460
- Subdivision:
- Owl Creek
ADDITIONAL INFORMATION
Welcome to this exquisite single-floor residence located in the prestigious Owl Creek neighborhood. This spacious 3-bedroom, 3-bathroom home offers over 3,900 square feet of well-designed living space, perfect for modern living and entertaining. The main floor features a desirable split-bedroom layout, providing privacy and comfort. The expansive primary suite is a true retreat, complete with a luxurious ensuite bathroom and ample closet space. The other two bedrooms are generously sized and share a well-appointed bathroom. The heart of the home is the open-concept living area, where the kitchen, dining, and living rooms seamlessly flow together. The kitchen is equipped with functional appliances, plenty of storage, and a convenient breakfast bar. The living room is bright and welcoming,
- Type:
- Condo
- Sq.Ft.:
- 1,478
- Status:
- Active
- Beds:
- 3
- Lot size:
- 0.05 Acres
- Year built:
- 1971
- Baths:
- 3.00
- MLS#:
- 1665446
- Subdivision:
- Shelby Crossing
ADDITIONAL INFORMATION
Welcome to your new home! This charming condo offers the perfect blend of comfort and convenience. The spacious layout includes a formal dining room, which could also be used as an office, and a large living room perfect for entertaining! Unwind in your backyard with private patio space built for relaxation. You'll find a full unfinished basement ready to make your own or to provide ample storage space. You'll also enjoy access to fantastic amenities including a pool, clubhouse, and tennis courts. Don't miss this opportunity to live in a vibrant community minutes away from shopping and dining. Call for your private showing today!
- Type:
- Condo
- Sq.Ft.:
- 1,129
- Status:
- Active
- Beds:
- 2
- Year built:
- 1987
- Baths:
- 2.00
- MLS#:
- 1665289
- Subdivision:
- Forest Park
ADDITIONAL INFORMATION
Welcome to this beautifully renovated first-floor condo with a private enclosed patio and a one car attached garage, ensuring convenience and privacy! This two-bedroom, two full bath condo has been renovated to offer an open floor plan. It is equipped with a spacious living room, gas fireplace and built-in shelving. The heart of this property offers a beautiful gourmet kitchen with a breakfast bar, two spacious pantries, stainless appliances and an abundance of white cabinetry! The primary suite has its own patio, a renovated full bath with a walk-in shower as well as a walk-in closet! Solid surface flooring is found throughout. Enjoy the private enclosed patio just off the living room through the large sliding glass doors. The monthly HOA of $277 includes the outdoor pool, clubhouse, groundskeeping, exterior maintenance, master insurance coverage, water, sewer, trash and snow removal! Furnace, AC and water heater were all replaced in Dec 2018! This condo is move-in ready and waiting for you today! Enjoy the convenience and luxury of this renovated space with all the amenities and features you need for comfortable living. Call for your private showing!
- Type:
- Single Family
- Sq.Ft.:
- 2,724
- Status:
- Active
- Beds:
- 3
- Lot size:
- 0.22 Acres
- Year built:
- 2019
- Baths:
- 3.00
- MLS#:
- 1665105
- Subdivision:
- The Enclave At Douglass Hills
ADDITIONAL INFORMATION
GREAT NEW PRICE! Welcome to this like-new, Elite garden home, built in 2019 in convenient Middletown. Being one of the first to build in the Enclave, the owners snatched up a primo, pie-shaped lot on a cul-de-sac, backing to green space and trees: an ideal lot for building this quality, tastefully appointed, ranch style home with a walk-out lower level. The Mayfield model is a Great Room plan comprised of the den, accented by the fireplace flanked by bookcases, the kitchen and dining areas. The primary suite, second bedroom, study, full bath and laundry/mud room complete the main level. You access the screened porch and deck from the kitchen or from the primary bedroom. Downstairs you'll find a third bedroom, full bath and family room opening to the patio. Plus there's plenty of storage in the unfinished section. The many upgrades include the 5 transom windows, the cabinetry in the kitchen and baths, with quartz countertops in the kitchen. You'll love all the deep drawers and abundance of wood flooring. Check out the whole house filtration system with reverse osmosis for your drinking water! Move right in, with shades or blinds on the windows, some fresh paint, and newer carpet. The maintenance fee includes the care of the common areas, your lawn, and the landscaping original to the home.
$255,900
2001 Ben Ali Rd Louisville, KY 40223
- Type:
- Single Family
- Sq.Ft.:
- 1,178
- Status:
- Active
- Beds:
- 3
- Lot size:
- 0.2 Acres
- Year built:
- 1957
- Baths:
- 1.00
- MLS#:
- 1664910
ADDITIONAL INFORMATION
Updated ranch in the Keeneland. Great location minutes from Tom Sawyer Park. Updated kitchen with newer appliances, updated bathroom, oak hardwood floors, double pane windows, newer interior paint, fully fenced large back yard with deck, patio, 1 car attached garage with extra storage.. Move in condition. Must have 24 hours notice to show.
- Type:
- Condo
- Sq.Ft.:
- 3,437
- Status:
- Active
- Beds:
- 3
- Year built:
- 2014
- Baths:
- 3.00
- MLS#:
- 1664811
- Subdivision:
- Villas At Dorsey
ADDITIONAL INFORMATION
Fantastic light and airy 3BR, 3 Bath walkout ranch features a custom and open design with upgraded features throughout! A covered entry with leaded glass front door leads to an open foyer with hardwood floors that extend through a formal Dining Room, Gathering Room and Kitchen! The Dining Room opens directly to a large Gathering Room featuring a fireplace on the side wall flanked with custom built-ins, rear windows and doors that lead to a large entertaining deck. The Gathering Room opens directly to a gourmet inspired kitchen with upgraded stained cabinets, a large center-island, solar tube, breakfast dining area, pantry (located in laundry room), upgraded Cambria quartz countertops with tile backsplash and stainless GE ''Cafe Series'' gas range with electric oven, ''Cafe Series'' Advantium, Refrigerator and a Bosch dishwasher! Easy access from the kitchen or gathering room to the 1st floor office with double windows! Located off the front hall is a 1st floor BR and tiled full bath. The Primary BR located off the rear of the home offers a double tray ceiling, rear window wall, walk-in closet and a "spa inspired" tile bath featuring double vanities & a large glass enclosed tiled shower with seat and private commode room. Note the solar tube and ramp into shower! A 1st floor laundry room is large and features an appliance area with cabinets above, a folding table, A generous sized closet and access to a 2 car garage. An open staircase leads to a finished walkout lower level featuring a 3rd BR and 3rd Full Bath, a large family room, recreation area with wet bar, windows and doors leading to a screened-in patio with brick columns and a small concrete patio. Note the unfinished areas perfect for additional storage and workshop- one with a utility sink! This home is also wired for a portable generator which will remain. Pride of Ownership throughout!
$2,350,000
12809 N Osage Rd Anchorage, KY 40223
- Type:
- Single Family
- Sq.Ft.:
- 9,750
- Status:
- Active
- Beds:
- 5
- Lot size:
- 1.47 Acres
- Year built:
- 1987
- Baths:
- 8.00
- MLS#:
- 1664632
- Subdivision:
- Anchorage
ADDITIONAL INFORMATION
1st time ever on the market! Beautifully built & maintained 37-year-old light bright 5 bedroom stunner in the coveted Anchorage School District! Large gracious public rooms! Above grade has 6732 ft.² with 1st floor enormous & luxurious primary suite! 3 very large bedroom suites on the 2nd floor with an open gallery to the foyer! Cupola adds lots of light! 3+ car garage! First floor laundry! Below-grade 3017 ft.² (almost all walks out) with 5th bedroom which could easily be a separate & private suite for extended family or visitors. Fabulous inground 3' to 9' deep pool with pool house, kitchen, full bathroom, & laundry! Gorgeous gardens, and gazebo! Generator! 1.4 flat acres with expansive views in every direction! Vacant and ready for the next lucky owners! See the floor plan in photos!
$1,125,000
2121 Cave Spring Pl Louisville, KY 40223
- Type:
- Single Family
- Sq.Ft.:
- 4,965
- Status:
- Active
- Beds:
- 4
- Lot size:
- 1.7 Acres
- Year built:
- 1998
- Baths:
- 6.00
- MLS#:
- 1664417
- Subdivision:
- Owl Cove Estates
ADDITIONAL INFORMATION
Note: This property is not in the Anchorage School district. Welcome home to 2121 Cave Spring Place, located in the sought after city of Anchorage, Kentucky, where luxury meets tranquility. Upon arrival, the driveway unveils neatly manicured landscaping surrounding a charming brick 2-story residence that could grace the pages of any architectural magazine. Stepping through the front door, you are welcomed into a grand foyer adorned with a stunning chandelier and a sweeping staircase, setting the tone for the elegance within. To the right, a formal dining room awaits, while to the left, a cozy formal living room beckons with its inviting fireplace. Adjacent is a convenient half bathroom, all complemented by hardwood floors that span the majority of this distinguished home. The heart of is undoubtedly the updated eat-in kitchen, a culinary masterpiece boasting custom cabinetry, top-of-the-line appliances, and an expansive island perfect for both food preparation and casual dining. Flowing seamlessly from the kitchen is the hearth room, featuring a wet bar, ideal for hosting and entertaining guests. Also on the first floor, a private bedroom and full bathroom offer comfort and convenience. The three-car attached garage entry to the home is conveniently located on the main floor just past the kitchen. Thoughtfully placed closets as you enter and throughout the home ensure ample storage for every need. Ascending to the second floor, discover the spacious primary suite, complete with a private second-floor deck, an ensuite bathroom featuring a separate jacuzzi tub and tiled shower, dual vanities, and an impressive walk-in closet. Two additional generously sized bedrooms, each with their own private bathroom, provide luxurious accommodations for family and guests, along with the added convenience of a second-floor laundry room. The lower level of this remarkable home offers a perfect blend of relaxation and entertainment. A spacious open gathering area boasts its own wet bar, ideal for social gatherings, while a versatile craft/bonus room (no egress) and another full bathroom cater to diverse lifestyle needs. There is ample storage space in the unfinished section of the home. There are also stairs that walk up from the lower level to the attached 3-car garage. Step outside to the rear deck or retreat to the screened-in porch overlooking lush landscaping and a tranquil koi pond, where the beauty of nature merges seamlessly with the comforts of home. For added convenience there is a sprinkler system. A wireless security system and a gutter guard system have also been added to the home. Luxury, comfort, and timeless elegance define 2121 Cave Spring Placea rare opportunity to embrace a lifestyle of unparalleled refinement in one of the city's most coveted neighborhoods. Schedule your private tour today and make this exquisite residence your new home.
$425,000
821 Foxgate Rd Louisville, KY 40223
Open House:
Sunday, 7/28 2:00-4:00PM
- Type:
- Single Family
- Sq.Ft.:
- 2,708
- Status:
- Active
- Beds:
- 3
- Lot size:
- 0.22 Acres
- Year built:
- 1988
- Baths:
- 3.00
- MLS#:
- 1664438
- Subdivision:
- Foxgate
ADDITIONAL INFORMATION
Welcome to your dream home in highly desired Foxgate subdivision! As you step inside this move in ready brick ranch home, you'll be greeted by a beautiful entryway that boasts a stunning floor-to-ceiling fireplace and uniquely architected windows, with cathedral cielings creating a warm and inviting atmosphere. Cook in your cozy kitchen with dining area looking out to the backyard. As you step out back you'll find a large deck, ideal for outdoor gatherings or grilling. The Primary bedroom provides a whirlpool tub and spacious walk-in closet. The walkout basement provides additional living space and includes a huge garage, offering plenty of storage and room for your vehicles. This home is situated in a prime east end location, with easy access to local amenities, schools, and parks!
Open House:
Sunday, 7/28 1:00-3:00PM
- Type:
- Single Family
- Sq.Ft.:
- 3,922
- Status:
- Active
- Beds:
- 4
- Year built:
- 1987
- Baths:
- 4.00
- MLS#:
- 1664385
- Subdivision:
- Owl Creek
ADDITIONAL INFORMATION
A rare opportunity on ths first floor master suite with raised ceilings in great room and master bath, loft overlooking great room. Plenty of room in this kitchen leading out to a deck overlooking your private wooded setting , sun room also overlooks the same setting.Master Suite features double walkin closets, his and hers vanity with plenty of room, Lower Level is a walkout with a 3 plus car garage and seperate storage room. Rear part of back yard is in a flood plan, main structure is not
- Type:
- Single Family
- Sq.Ft.:
- 3,300
- Status:
- Active
- Beds:
- 3
- Lot size:
- 0.39 Acres
- Year built:
- 1986
- Baths:
- 4.00
- MLS#:
- 1664362
- Subdivision:
- Plainview Terrace
ADDITIONAL INFORMATION
Get ready to fall in love with this charming Cape Cod on a beautiful cul de sac in the highly sought after subdivision of Plainview! This stunning home is full of thoughtful recent updates and is on a park-like lot. The first floor features a bright family room with gas fireplace, living room, dining room, large 1st floor laundry, half-bath, and a remodeled kitchen with quartz counters, backsplash, updated lighting and walk-in pantry. There are hardwoods throughout this level. The second floor has two bedrooms, one of which is double-size with two closets and easily divided into two rooms. The hall bath has been completely remodeled with rain glass shower doors, tile floor, marble niche, quartz counter tops, and linen closet. The huge master suite is also on the second floor, with a fully remodeled master bath with walk-in shower, soaking tub, custom built cabinetry, new lighting, and Bluetooth exhaust fan. All bedrooms have new carpet and ceiling fans. On the basement level you will find another hardwood staircase, a large great room with built ins, a full bath, and two additional rooms. One room is a large space with walk-in closet with built-in shelving. It easily and comfortably could be used as a spare bedroom, home office, gym, or whatever you need. This room leads to the second space which was built by the current owner specifically as a musician's practice space. It was constructed with sound barrier drywall and is perfect for musicians, singers, bloggers, or any quiet space need or simply as additional finished storage. That bonus room also has its own storage closet. Throughout this home you will find many beautiful details and trim accents and it is painted warm, modern, and neutral. All that is missing from this home is YOU!
$1,950,000
12318 Forest School Ln Louisville, KY 40223
- Type:
- Single Family
- Sq.Ft.:
- 6,637
- Status:
- Active
- Beds:
- 6
- Lot size:
- 1.35 Acres
- Year built:
- 2006
- Baths:
- 6.00
- MLS#:
- 1664301
- Subdivision:
- Anchorage
ADDITIONAL INFORMATION
Discover the epitome of luxurious living at 12318 Forest School Lane. An architectural masterpiece located on a prestigious street in the City of Anchorage. This exclusive property stands out with its modern elegance and meticulous attention to detail showcasing Italian villa-style balconies, Tuscan arches, and hand-crafted stucco across its grand facade. Whether you are looking for privacy, space to raise a family in a stellar school district, or perhaps you love to entertain, 12318 Forest School Lane offers it all. It boasts 6 bedrooms, 4 full bathrooms and 2 half bathrooms. Attached 3-car garage and over 2,000 square feet of finished walk-out space with total living square footage of 6,600+. All nestled upon a 1.35-acre pie-shaped lot and embraced by the incredible privacy of the surrounding woods. The grand foyer sets the tone found throughout. The primary suite, located on the main level, offers convenience and opulence with its expansive walk-in closets, a private porch, and an intimate reading area. The great room features a faux-painted ceiling and an imposing fireplace where French doors seamlessly connect the indoor and outdoor living spaces. The gourmet kitchen is equipped with dual islands, abundant white cabinetry and quartz countertops all situated under a coffered ceiling. Upstairs, three additional bedrooms each features a balcony, walk-in closet, and panoramic views while supported by two full bathrooms and a versatile bonus room that is ideal for work or play. The walk-out has been designed to support open-concept living and entertaining with an additional bedroom and full bath. 1,000+ square feet of unfinished space are ample for storage or future customization according to one's needs. Outside space is an unparalleled opportunity, a resort-like setting to enjoy nature and luxury in great harmony. No expense was spared featuring top-of-the-line 40-foot gunite swimming pool, overflowing hot tub, infinity edge, sun shelf, fire bowls and custom elevated lanai with its own outdoor fireplace for a serene like retreat. Proximity to the Owl Creek Country Club is another notable privilege of this residence. Just steps away, the club offers exceptional dining, golf, tennis, and an additional swimming pool. 12318 Forest School Lane is one of Anchorage's most distinguished residences - where luxury, tranquility, and community converge in perfect harmony. Contact us for your private showing, today.
- Type:
- Condo
- Sq.Ft.:
- 1,471
- Status:
- Active
- Beds:
- 2
- Lot size:
- 3.5 Acres
- Year built:
- 1900
- Baths:
- 2.00
- MLS#:
- 1664188
- Subdivision:
- Elm Cottage
ADDITIONAL INFORMATION
A Stunning Condo in Anchorage, KY. Welcome to 1405 Elm Rd., #3, a beautifully renovated condo offering 2 bedrooms and 2 full baths in the heart of Anchorage, KY. This home includes a convenient 1-car garage, providing secure parking and additional storage. Pets are allowed with restrictions, for those who cherish their animal companions. Anchorage School, recognized as a Blue Ribbon Award winner, ensures exceptional educational opportunities right within the community. Enjoy a lifestyle of convenience with walking access to Anchorage trails, perfect for outdoor enthusiasts. Nearby culinary delights await at the Village Anchor restaurant, and for craft beer aficionados, 10Twenty Brewery is just a stroll away. Indulge in artisanal pizza at Mozza Pi or tee off at the prestigious Owl Creek Country Club, all within reach of your new home. Extensive renovations have just been completed, ensuring a modern and stylish interior that is move-in ready. Embrace the charm and comfort of this Anchorage condo - schedule your private showing today!
$299,900
10806 Ward Ave Louisville, KY 40223
- Type:
- Single Family
- Sq.Ft.:
- 2,863
- Status:
- Active
- Beds:
- 5
- Lot size:
- 0.47 Acres
- Year built:
- 1964
- Baths:
- 3.00
- MLS#:
- 1664043
ADDITIONAL INFORMATION
ACTIVE UNDER CONTRACT 06/29/24. ***ONLY ACCEPTING BACKUP CASH OFFERS AT THIS POINT IF INTERESTED. ***New Listing! AMAZING EAST END LOCATION...This fabulous fixer-upper is six lots away from the city of Anchorage. With close to 1/2 acre, this home boasts 5 Bedrooms and 3 Baths. Architecturally, the vaulted ceiling, skylights and large fireplace in the kitchen are outstanding features. Between Fox Gate subdivision and Owl Creek subdivision, location is a big bonus. With pllenty of natural lighting and lots of windows, the exterior beauty shows inside and out. The heating is from a boiler, which is one of the preferred methods of heating, which uses hot water through copper pipes. It has a separate cooling system. Lots of mature trees. Open foyer. This one won't last long. BEING SOLD AS-IS.

The data relating to real estate for sale on this web site comes in part from the Internet Data Exchange Program of Metro Search Multiple Listing Service. Real estate listings held by IDX Brokerage firms other than Xome are marked with the Internet Data Exchange logo or the Internet Data Exchange thumbnail logo and detailed information about them includes the name of the listing IDX Brokers. The Broker providing these data believes them to be correct, but advises interested parties to confirm them before relying on them in a purchase decision. Copyright 2024 Metro Search Multiple Listing Service. All rights reserved.
Louisville Real Estate
The median home value in Louisville, KY is $166,268. This is higher than the county median home value of $161,000. The national median home value is $219,700. The average price of homes sold in Louisville, KY is $166,268. Approximately 49.74% of Louisville homes are owned, compared to 40.5% rented, while 9.76% are vacant. Louisville real estate listings include condos, townhomes, and single family homes for sale. Commercial properties are also available. If you see a property you’re interested in, contact a Louisville real estate agent to arrange a tour today!
Louisville, Kentucky 40223 has a population of 684,917. Louisville 40223 is less family-centric than the surrounding county with 24.93% of the households containing married families with children. The county average for households married with children is 26.96%.
The median household income in Louisville, Kentucky 40223 is $48,392. The median household income for the surrounding county is $52,237 compared to the national median of $57,652. The median age of people living in Louisville 40223 is 36.3 years.
Louisville Weather
The average high temperature in July is 87.92 degrees, with an average low temperature in January of 26.08 degrees. The average rainfall is approximately 46.52 inches per year, with 9.76 inches of snow per year.
