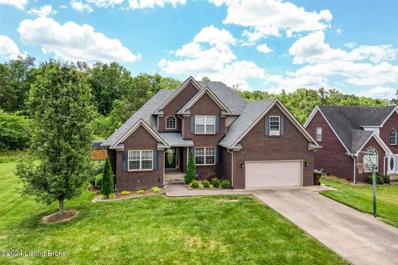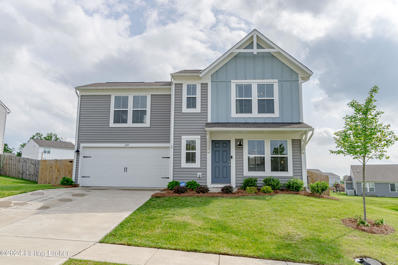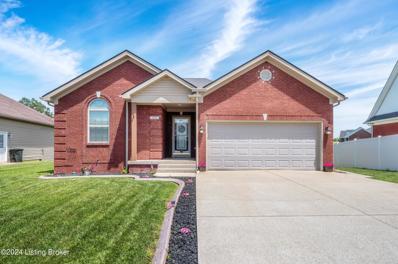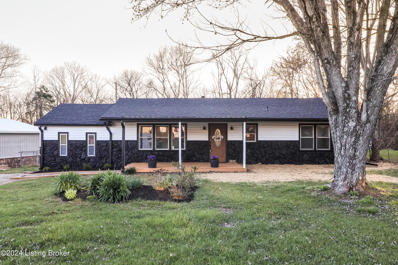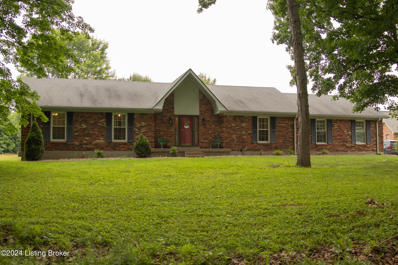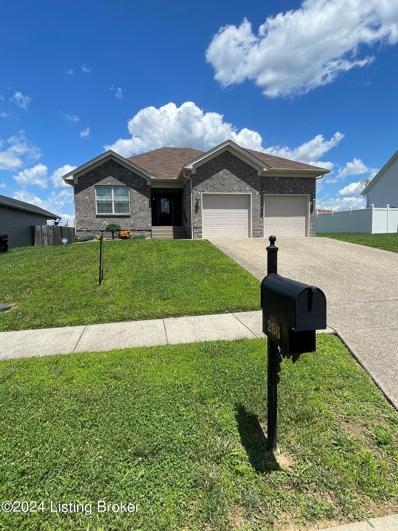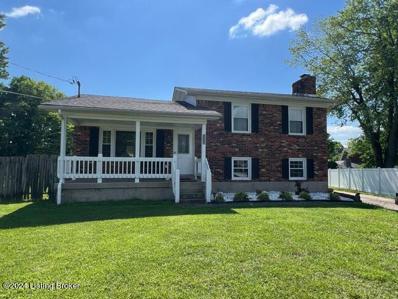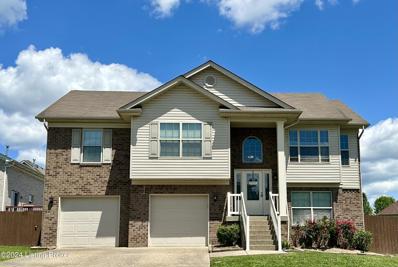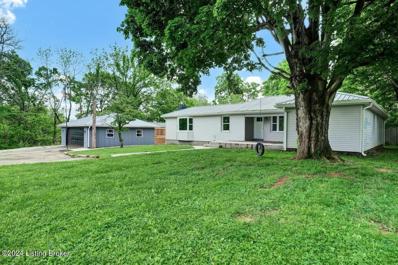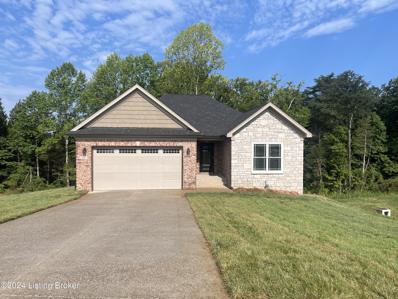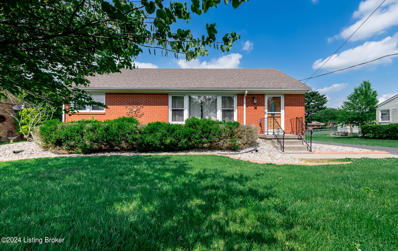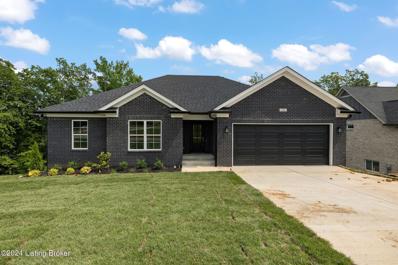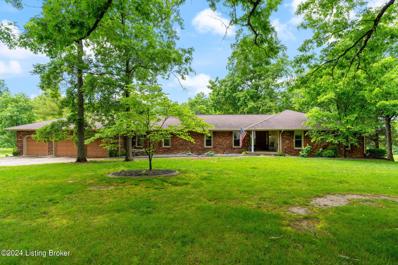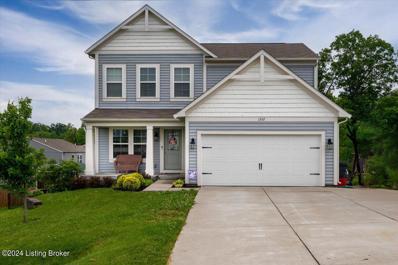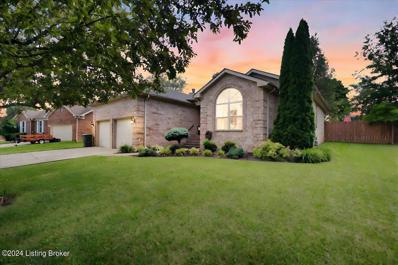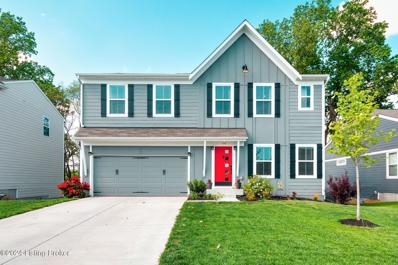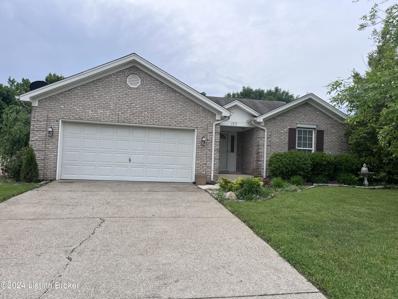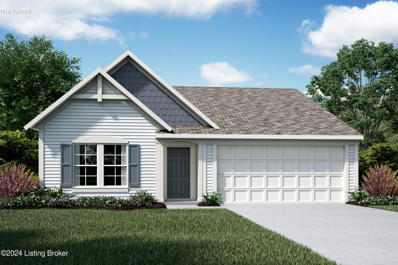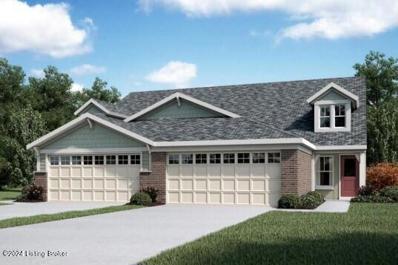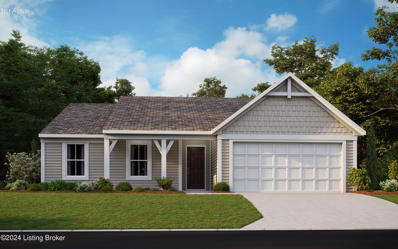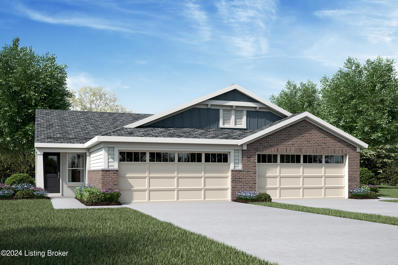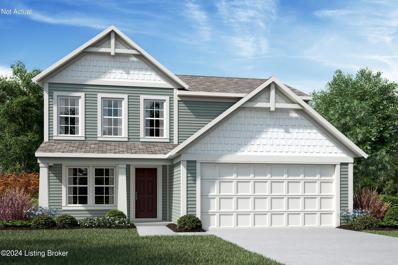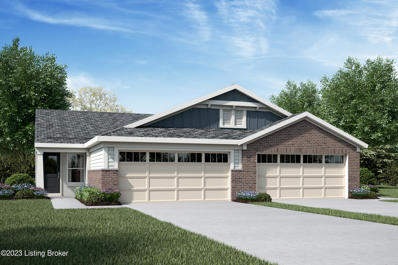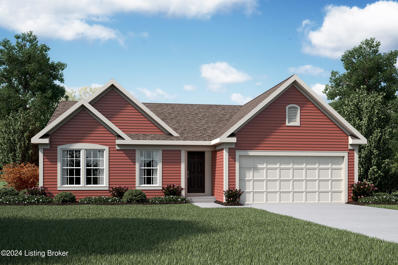Mount Washington KY Homes for Sale
- Type:
- Single Family
- Sq.Ft.:
- 3,570
- Status:
- Active
- Beds:
- 4
- Lot size:
- 0.37 Acres
- Year built:
- 2010
- Baths:
- 4.00
- MLS#:
- 1663059
- Subdivision:
- Autumn Glen
ADDITIONAL INFORMATION
Welcome to 330 Persimmon Dr, nestled in the highly coveted Autumn Glen neighborhood! This exquisite brick home experienced a renovation in 2020 and boasts many desired upgrades. There is white oak hardwood flooring throughout the main floor offering a seamless blend of elegance and durability. The kitchen is a chef's delight, featuring upgraded granite countertops, beautifully painted white cabinetry, stainless steel appliances, and a stylish tile backsplash. Updated light fixtures add a modern touch and will remain for your enjoyment. The spacious primary bedroom features a tray ceiling and a bump out sitting room. The primary ensuite includes his and her sinks, a walk in closet and linen closet, a jacuzzi tub and stand-alone shower. Upstairs, there are three nice sized bedrooms, along with a jack and jill bathroom. A bonus feature of this property is the large, finished basement, which includes a large family room, a bonus room- perfect for an office or hobby space, a full bathroom, and ample storage closets to keep everything organized. Outside, the large, fully fenced backyard beckons with a playset and storage shed that will remain for your convenience. Enjoy gatherings on the updated, covered Trex deck, or spend your time lounging around on the lower patio-the perfect setting for outdoor entertaining. Autumn Glen offers desirable neighborhood amenities, including a community pool and clubhouse for endless summer fun. Plus, this home is located in the sought-after Mount Washington Elementary and Eastside school district. In addition to the renovations mentioned above, the home also features a new roof, which was installed in May 2023. Don't miss the opportunity to make this stunning property your new home sweet home! Schedule your private showing today.
- Type:
- Single Family
- Sq.Ft.:
- 1,408
- Status:
- Active
- Beds:
- 3
- Lot size:
- 0.2 Acres
- Year built:
- 2020
- Baths:
- 3.00
- MLS#:
- 1662679
- Subdivision:
- Bogard Woods
ADDITIONAL INFORMATION
Welcome to your new home sweet home! Nestled in a charming neighborhood with sidewalks perfect for strolls, this delightful home offers the best of comfort and convenience. Step inside to discover a light-filled open concept layout on the first floor, creating an inviting space for gatherings and everyday living. The stylish kitchen boasts sleek stainless appliances, complemented by elegant granite countertops, making meal prep a breeze and entertaining a joy.Upstairs, you'll find three nice sized bedrooms, including a serene primary suite complete with an en suite bathroom and a spacious walk-in closet, providing a peaceful retreat at the end of the day. Need a designated workspace? No problem! The loft area offers the perfect spot for a home office, ensuring productivity without compromising on comfort.Outside, the fenced backyard provides privacy for relaxing or entertaining, while the two-car garage offers convenient parking and storage space. Located in the sought-after Bullitt county school district, this home is ideal for families. Plus, its easy commute ensures you spend less time on the road and more time enjoying life. With parks nearby, it's a paradise for kids and pets alike, offering endless opportunities for outdoor fun and adventure. Don't miss out on the chance to make this wonderful home yours. Schedule a tour today and start envisioning the memories you'll create in this Mt. Washington gem! Seller is offering a one year Home Membership Home Warranty at closing.
- Type:
- Single Family
- Sq.Ft.:
- 1,361
- Status:
- Active
- Beds:
- 3
- Year built:
- 2008
- Baths:
- 2.00
- MLS#:
- 1662592
- Subdivision:
- Stone Meadows
ADDITIONAL INFORMATION
Welcome to this charming 3-bedroom, 2-bathroom home, perfectly nestled in a highly sought-after, award-winning school district. This beautiful property boasts a spacious walkout basement, offering endless possibilities for entertainment or additional living space. Sitting on a huge lot, the home provides ample outdoor space, ideal for gatherings or simply enjoying the serene surroundings. The fence ensures a secure and secluded environment, perfect for both relaxation and play. Owned by a single, meticulous owner, the home radiates pride of ownership. The stunning curb appeal is highlighted by well-maintained landscaping and an inviting entrance, making a great first impression. This home is not only a visual delight but also offers practical benefits with eligibility for USDA financing, meaning you could potentially secure 100% financing. Don't miss the opportunity to make this delightful house your forever home!
- Type:
- Single Family
- Sq.Ft.:
- 1,616
- Status:
- Active
- Beds:
- 3
- Lot size:
- 0.4 Acres
- Year built:
- 1992
- Baths:
- 2.00
- MLS#:
- 1662585
ADDITIONAL INFORMATION
BUYER FINANCING FELL THROUGH WITHIN A WEEK TO CLOSE! SELLER LOSS IS YOUR GAIN, ACT FAST! Welcome to this beautifully renovated ranch home with an exceptional blend of modern comfort and classic charm! Missing by only 2 inches being a ''legal 4 bedroom'', the room being used as a primary bedroom is the perfect oasis! You will be amazed by all the space inside and out! Situated in a serene, private setting, this residence boasts inviting living spaces, and outdoor amenities perfect for relaxation and entertainment. As you enter, you are greeted by a spacious and inviting interior showcasing meticulous updates throughout including maintenance free LVT. The heart of the home is the granite eat-in kitchen, where culinary delights await with its sleek countertops and ample cabinet space. Unwind in the cozy family room, illuminated by a picturesque window that floods the space with natural light, creating a warm and inviting ambiance. Three generously sized bedrooms offer comfort and flexibility for family and guests alike. Indulge in luxury within the room currently used as the primary suite, featuring a lavish walk-in shower, gorgeous tile and bathed in white clean updates providing a tranquil retreat after a long day. Step outside to discover the expansive front porch, perfect for sipping morning coffee or enjoying evening sunsets. Entertain guests on the spacious back deck, overlooking the sprawling yard that extends to open space, offering privacy and serenity. Extra storage can be found in the large pole shed. Located in a desirable neighborhood surrounded by a mix of new construction homes and picturesque farms, this property offers the best of both worlds. Enjoy the tranquility of rural living while still being within close proximity to urban conveniences. Don't miss the opportunity to make this exquisite ranch home yours at a great price. Schedule your showing today and experience the epitome of comfortable living!
- Type:
- Single Family
- Sq.Ft.:
- 1,070
- Status:
- Active
- Beds:
- 4
- Lot size:
- 1.3 Acres
- Year built:
- 1955
- Baths:
- 1.00
- MLS#:
- 1662345
ADDITIONAL INFORMATION
GREAT LOCATION !! Approx 1.3 acres . Perfect location , just outside the city limits and only minutes from the sports complex and amphitheater. Zoned B1 4BRs, 1bath , detached 2 car garage w/loft area , barn , shed and privacy fence. New roof on house and garage in Sept 2022. Plenty of room to enjoy the extra large space without the restriction of being in the city...If you have your own business or are thinking about it , then this is the property you've been looking for. Call for an appointment today!
- Type:
- Single Family
- Sq.Ft.:
- 1,820
- Status:
- Active
- Beds:
- 3
- Lot size:
- 1.88 Acres
- Year built:
- 1989
- Baths:
- 2.00
- MLS#:
- 1662198
ADDITIONAL INFORMATION
Welcome to this beautiful ranch home, this one owner home features real hard wood floors throughout master bedroom, an open floor plan, 3 bedrooms, 2 full bath both recently updated, sitting on 1.88 acres. Not only does this home have an attached garage with lots of storage, it has a detached 2 car garage with even more storage!! Make this house your home today and schedule your private showing!
- Type:
- Single Family
- Sq.Ft.:
- 1,134
- Status:
- Active
- Beds:
- 3
- Lot size:
- 0.21 Acres
- Year built:
- 2013
- Baths:
- 2.00
- MLS#:
- 1661696
- Subdivision:
- Gentry Crossings
ADDITIONAL INFORMATION
Motivated seller. Price reduction and buyer commission increase. Don't miss your opportunity on 266 CrossField Drive, an immaculate kept 3 bedroom; 2 bath ranch style home, with a 2 car attached garage! Located within the Gentry Crossings subdivision in highly desirable Mount Washington. Featuring arches in the foyer, a coffin ceiling in the living area, an open kitchen floor plan, plenty of cabinets with a pantry area, and spacious closets. The beautiful kitchen appliances are included in this home. Sleep comfortably in the primary bedroom; accompanied with an en-suite bathroom and walk-in closet. Entertain or relax in the evenings with an attached back deck and large yard areas. Conveniently located near parks, the expressway, and schools. Meticulously maintained. This home is a must see, without delay, don't throw your chance away on 266 CrossField Drive. "Beautiful" what can we say, book your private tour today!! Clean and Move In ready Kitchen Appliances Included Landscaped adding Curb Appeal Plenty of Cabinets Pantry Closet Coffin Ceiling Arches in Foyer Spacious Closets Covered Front Porch Open One Level Floor Plan Big Yard Great Schools Parking Additional spaces is 4
- Type:
- Single Family
- Sq.Ft.:
- 1,700
- Status:
- Active
- Beds:
- 3
- Year built:
- 1978
- Baths:
- 3.00
- MLS#:
- 1661671
- Subdivision:
- Curtsinger Estates
ADDITIONAL INFORMATION
Located in the heart of Mt. Washington close to schools, shopping and expressways, this home is snuggled ono a cul-de-sac with a huge fenced-in lot with large deck, great for entertaining. You will feel at home as soon as you walk in this welcoming 3 bedroom 2.5 bath brick home. The eat-in kitchen, complete with stainless appliances, has a breakfast bar and dining area that overlooks the spacious back yard. The Shed will stay for additional storage. The lower level has an additional great room with laminate flooring and a cozy wood-burning fireplace. Recent updates including new flooring, paint and electrical panel.
- Type:
- Single Family
- Sq.Ft.:
- 1,804
- Status:
- Active
- Beds:
- 3
- Lot size:
- 0.21 Acres
- Year built:
- 2013
- Baths:
- 3.00
- MLS#:
- 1661551
- Subdivision:
- Reserves At Bethel Branch
ADDITIONAL INFORMATION
This beautiful 3 bedroom 3 bath is located in Reserves at Bethel Branch just outside downtown Mount Washington. The upper level is an open concept with a vaulted ceiling and the laundry room with a pantry. The lower level includes 2 ''flex'' rooms one with an adjoining full bath. It has a very spacious 2 car garage with room for hobbies and/or storage and a spacious backyard with a privacy fence.
- Type:
- Single Family
- Sq.Ft.:
- 1,585
- Status:
- Active
- Beds:
- 3
- Lot size:
- 0.59 Acres
- Year built:
- 1968
- Baths:
- 1.00
- MLS#:
- 1661442
ADDITIONAL INFORMATION
This beautiful ranch style home has been updated inside and out. This home has three large bedrooms and one bathroom with a full laundry room, a mud room, and a large eat in kitchen with newer appliances that do remain. One of the bedrooms has a fireplace and can double as a second living room if you choose. The outside has a new front porch and sidewalk, with a new deck on the side and back. The two car detached garage is large enough for two cars and extra storage. If you like the pictures you'll love this place in person. Call today to schedule your private showing.
- Type:
- Single Family
- Sq.Ft.:
- 1,683
- Status:
- Active
- Beds:
- 3
- Lot size:
- 0.77 Acres
- Year built:
- 2024
- Baths:
- 2.00
- MLS#:
- 1661205
ADDITIONAL INFORMATION
New Construction located in the desirable neighborhood, Moore Farm Estates. This 1683 sq ft walkout ranch with an open floor plan features a vaulted ceiling in Great Room, LVP throughout Great Room, Kitchen and Dining Area, tile Bathrooms and Laundry as well as 12x12 back covered porch. The basement includes a rough-in for potential 3rd bathroom. Call today to schedule a private showing of this beautiful home!!
- Type:
- Single Family
- Sq.Ft.:
- 1,080
- Status:
- Active
- Beds:
- 2
- Lot size:
- 0.4 Acres
- Year built:
- 1955
- Baths:
- 1.00
- MLS#:
- 1661187
- Subdivision:
- Green Acres
ADDITIONAL INFORMATION
You will not want to miss this darling all brick cottage like home in the heart of Mt Washington, KY! This all brick ranch is clean and move in ready. When you walk in you are greeted with fresh paint and solid surface floors throughout! The unfinished basement is a perfect blank canvas to finish how you like if you so desire. The oversized two car garage is great for a workshop and a garage combo. New furnace was installed 06/2024, the A/C was cleaned and serviced! Contact me today for your private showing!
- Type:
- Single Family
- Sq.Ft.:
- 1,876
- Status:
- Active
- Beds:
- 3
- Year built:
- 2024
- Baths:
- 2.00
- MLS#:
- 1661030
- Subdivision:
- Rivercrest
ADDITIONAL INFORMATION
New construction!! Move in ready! 1876 sq ft walk out ranch with open floor plan. Great room with 10' ceiling, crown molding & LVP flooring. Kitchen cabinets are white with quartz counter tops, large grey Island and tile back splash. Walk in pantry. Stainless steel appliances include dishwasher, microwave & range. Primary bedroom is spacious & has a hip vault trey ceiling, recessed lighting & crown molding. The en-suite boast tiled shower, double bowl vanity & large walk-in closet. There are 2 additional bedrooms with another full bath. A Mud room off the kitchen with separate first floor laundry room. The walkout basement includes a 3rd full bathroom that's roughed in. Unfinished walkout has 10'' ceilings. *Fenced in yard & irrigation just completed. * A 12x16 covered deck with phenomenal views of the woods behind your home. The walkout basement includes a 3rd full bathroom that's roughed in. Unfinished walkout has 10" ceilings. The exterior offers a covered front porch and a covered rear deck. Attached front entry 2 car garage. 1 year builder warranty included. Closing to be completed with Limestone Title Agency, Attorney Steve Parker . Builder does not provide or pay for mailbox. Any HOA fees owing or due is the sole responsibility of the buyer(s). Central Park Fund of $1500.00 to be reimburse to builder at closing by buyers. Restrictions of Rivercrest HOA to this property is section 4. All information deemed correct & provided to Realtor by Builder. This is a varible commission rate-based listing.
- Type:
- Single Family
- Sq.Ft.:
- 4,042
- Status:
- Active
- Beds:
- 3
- Lot size:
- 1.5 Acres
- Year built:
- 1977
- Baths:
- 5.00
- MLS#:
- 1661021
ADDITIONAL INFORMATION
Looking for a home where you can spread out a bit? How about 5 full bathrooms?! Well, this house has it! Nestled on a beautiful private lot, this house will not disappoint! This one has it all! A 20' x 30' unground pool with low-maintenance decking, a 14'x24' spa room, tons of square footage, and a finished basement with unfinished area for storage! Just to top it off, a 3 car garage with additional area for those larger vehicles. Check it out folks!
- Type:
- Single Family
- Sq.Ft.:
- 1,827
- Status:
- Active
- Beds:
- 3
- Lot size:
- 0.28 Acres
- Year built:
- 2019
- Baths:
- 3.00
- MLS#:
- 1660981
- Subdivision:
- Bogard Woods
ADDITIONAL INFORMATION
This home features like-new living in one of the fastest growing areas in Mt Washington without having to wait for a builder to complete construction! This gorgeous home features tons of space with 3 bedrooms, two and a half baths, a second living area upstairs, plenty of outdoor living space, and most importantly, a walkout basement. As you enter, you're greeted with an open office area. Just past that is the heart of the home with an open concept living room, a kitchen featuring upgraded cabinetry, granite countertops and modern fixtures, and a fantastic dining space that opens up to the outdoor deck. First floor laundry and a half bath round out the first level. Upstairs features a second living room as well as all three bedrooms. The Primary Bedroom features an en-suite bath with double sinks. A gem of this home is the walkout basement with a bathroom rough in, framing completed, and spray insulation already in place. Both the upstairs deck and downstairs patio lead to a fenced in backyard with plenty of outdoor living space. Call today for a private showing and be moved in before Bullitt County Schools start this fall!
- Type:
- Single Family
- Sq.Ft.:
- 1,425
- Status:
- Active
- Beds:
- 3
- Lot size:
- 0.21 Acres
- Year built:
- 1995
- Baths:
- 2.00
- MLS#:
- 1660936
- Subdivision:
- The Village
ADDITIONAL INFORMATION
Ranch in The Villages in Mt Washington....... Located just off Hwy 150 (Bardstown Rd), this home offers easy access to the Louisville or Bardstown business districts. The family room features a fireplace, vinyl plank flooring, a trey ceiling with fan, access to the deck and is open to the dining area. The kitchen is attached to the dining area and is galley styled, with ample cabinet and counter space and all kitchen appliances are to remain. The laundry closet is also located in the kitchen. Down the hall to the right are all three bedrooms, including the primary suite with attached full bath and walk-in closet. There is also a full bath in the hallway. Outside is a deck, big enough for a table and chairs and grill. The backyard is fully enclosed with a wood privacy fence. T There is also a 2-car attached garage with extra storage as well. Be sure to call your agent now to schedule your private showing!
- Type:
- Single Family
- Sq.Ft.:
- 2,862
- Status:
- Active
- Beds:
- 4
- Lot size:
- 0.17 Acres
- Year built:
- 2022
- Baths:
- 3.00
- MLS#:
- 1660347
- Subdivision:
- River Crest
ADDITIONAL INFORMATION
Almost brand-new 4 Bedroom, 2 ½ Bath home in River View, the site of the 2016 Homearama! This neighborhood's architecture has tons of character with the diversity of facades and beautiful colors. Built in 2022, this wonderful home has a traditional layout with a large Living Room off the front Foyer. The Living Room is open to the large Kitchen with a nice eat-in area and also a formal Dining Room! There's an Office off the front Foyer with great, front-facing windows. The Kitchen also offers access to the attached 2-car Garage. Upstairs is a big Family Room integrated into the landing. Off the Landing is the Primary Bedroom Suite with a walk-in closet and the ensuite Full Bath for your convenience and privacy. Also on the 2nd floor are 3 additional Bedrooms and another Full Bath. And don't forget the Laundry Room with plenty of space for appliances and storage. The Basement is unfinished and waiting for your imagination! There is plumbing installed for another Full Bath should you decide to shape that space. Everything in this home is just 2 years old! No updates or painting needed. Perfectly, move-in ready. Do not miss your chance to see this wonderful home!
- Type:
- Single Family
- Sq.Ft.:
- 1,412
- Status:
- Active
- Beds:
- 3
- Lot size:
- 0.2 Acres
- Year built:
- 1997
- Baths:
- 2.00
- MLS#:
- 1660585
- Subdivision:
- Wilchar Estates
ADDITIONAL INFORMATION
Welcome to 177 Justin Trail Mount Washington KY 40047! This beautiful all brick ranch style home is located in the highly desired Wilchar Estate. 3 bedrooms and 2 full baths. Large eat in kitchen. Gas log fireplace completes the cozy living room. The nice size backyard is perfect for entertaining. Call today for your own private showing!
- Type:
- Single Family
- Sq.Ft.:
- 1,414
- Status:
- Active
- Beds:
- 3
- Lot size:
- 0.22 Acres
- Year built:
- 2024
- Baths:
- 2.00
- MLS#:
- 1659927
- Subdivision:
- Bethel Springs
ADDITIONAL INFORMATION
Stylish new Beacon Cambridge Cottage plan by Fischer Homes in beautiful Bethel Springs featuring one floor living with an open concept design. Island kitchen with stainless steel appliances, upgraded maple cabinetry with 42 inch uppers and soft close hinges, quartz counters, pantry and walk-out morning room to the patio and all open to the large family room. The homeowners retreat is tucked away in the back of this home and includes an en suite and walk-in closet. There are 2 additional bedrooms with a full bathroom in between. 2 bay garage.
- Type:
- Single Family
- Sq.Ft.:
- 2,187
- Status:
- Active
- Beds:
- 3
- Lot size:
- 0.11 Acres
- Year built:
- 2024
- Baths:
- 3.00
- MLS#:
- 1659926
- Subdivision:
- Harvest Point
ADDITIONAL INFORMATION
New Construction by Fischer Homes in the beautiful Harvest Point community with the Wembley Western Craftsman plan, featuring a stunning island kitchen with lots of cabinet and countertop space. Spacious family room expands to open dining area. Private study with double doors. Primary Suite with private bath and walk-in closet. Two additional secondary bedrooms, loft, and hall bath. Two car garage.
- Type:
- Single Family
- Sq.Ft.:
- 1,621
- Status:
- Active
- Beds:
- 3
- Lot size:
- 0.25 Acres
- Year built:
- 2024
- Baths:
- 2.00
- MLS#:
- 1659933
- Subdivision:
- Bethel Springs
ADDITIONAL INFORMATION
Stylish new Preston Western Craftsman plan by Fischer Homes in beautiful Bethel Springs featuring one floor living and open concept design. Large island kitchen with stainless steel appliances, upgraded cabinetry with 42 inch uppers and soft close hinges, quartz counters, walk-in pantry and walk-out morning room all open to the large family room. Tucked away homeowners retreat is in the back of this home and includes an en suite with a double bowl vanity, garden tub, separate shower and walk-in closet. The remaining 2 bedrooms are located in the front of the home and share a hall bathroom. 2 bay garage.
- Type:
- Single Family
- Sq.Ft.:
- 2,187
- Status:
- Active
- Beds:
- 3
- Lot size:
- 0.13 Acres
- Year built:
- 2024
- Baths:
- 3.00
- MLS#:
- 1659832
- Subdivision:
- Bluegrass Meadows
ADDITIONAL INFORMATION
New Construction by Fischer Homes in beautiful Bluegrass Meadows lifestyle community with the Wembley plan, featuring a stunning kitchen with lots of cabinet space and granite countertops. Spacious walkout family room expands to open dining space. Private study with double doors. Primary Suite with private bath, and walk-in closet. Two additional secondary bedrooms, loft, and hall bath. Two car garage. Bluegrass Meadows is a trendy Lifestyle community with both patio homes and paired patio designs.
- Type:
- Single Family
- Sq.Ft.:
- 1,842
- Status:
- Active
- Beds:
- 3
- Lot size:
- 0.17 Acres
- Year built:
- 2024
- Baths:
- 3.00
- MLS#:
- 1659765
- Subdivision:
- Bluegrass Meadows
ADDITIONAL INFORMATION
Trendy new Wesley Western Craftsman plan by Fischer Homes is coming soon in beautiful Bluegrass Meadows featuring a welcoming covered front porch. Once inside you'll find a private 1st floor study with double doors. Open concept design with an island kitchen with stainless steel appliances, upgraded cabinetry with 42 inch uppers and soft close hinges, quartz counters, pantry and walk-out morning room and all open to the spacious family room. 1st floor laundry. Upstairs homeowners retreat with an en suite that includes a double bowl vanity, walk0in shower and walk-in closet. There are 2 additional bedrooms each with a walk-in closet, a centrally located hall bathroom and large loft. Full walk-out bsmt w/full bath rough-in and 2 car garage. Bluegrass Meadows is a trendy Lifestyle community.
- Type:
- Single Family
- Sq.Ft.:
- 1,243
- Status:
- Active
- Beds:
- 2
- Lot size:
- 0.13 Acres
- Year built:
- 2024
- Baths:
- 2.00
- MLS#:
- 1659778
- Subdivision:
- Bluegrass Meadows
ADDITIONAL INFORMATION
Trendy new Wembley paired-patio home by Fischer Homes in beautiful Bluegrass Meadows featuring one floor living with an open and airy design with an island kitchen with stainless steel appliances, upgraded cabinetry with 42 inch uppers and soft close hinges, quartz counters, pantry and morning room all open to the large walk-out family room. Tucked away homeowners retreat is in the back of this home and includes an en suite with a double bowl vanity, walk-in shower and walk-in closet. The second bedrooms is in the front and includes a walk-in closet and a full bathroom just across the hallway. 2 bay garage.
- Type:
- Single Family
- Sq.Ft.:
- 1,669
- Status:
- Active
- Beds:
- 3
- Lot size:
- 0.19 Acres
- Year built:
- 2024
- Baths:
- 2.00
- MLS#:
- 1659756
- Subdivision:
- Bluegrass Meadows
ADDITIONAL INFORMATION
Stylish new Magnolia American Classic plan by Fischer Homes in beautiful Bluegrass Meadows featuring one floor living at it's finest with an open concept design with 9ft ceilings, an island kitchen with stainless steel appliances, upgraded multi-height maple cabinetry with soft close hinges, upgraded quartz counters, walk-in pantry and an expanded walk-out morning room to the 12x14 patio and all open to the large family room with tray ceiling. The tucked away homeowners retreat is in the back of the home and includes an en suite with a double bowl vanity, soaking tub, separate shower and walk-in closet. There are 3 additional bedrooms and full bathroom. 2 bay garage. New Build not yet started as of 5/1/2024.

The data relating to real estate for sale on this web site comes in part from the Internet Data Exchange Program of Metro Search Multiple Listing Service. Real estate listings held by IDX Brokerage firms other than Xome are marked with the Internet Data Exchange logo or the Internet Data Exchange thumbnail logo and detailed information about them includes the name of the listing IDX Brokers. The Broker providing these data believes them to be correct, but advises interested parties to confirm them before relying on them in a purchase decision. Copyright 2024 Metro Search Multiple Listing Service. All rights reserved.
Mount Washington Real Estate
The median home value in Mount Washington, KY is $178,600. This is higher than the county median home value of $168,300. The national median home value is $219,700. The average price of homes sold in Mount Washington, KY is $178,600. Approximately 79.98% of Mount Washington homes are owned, compared to 15.43% rented, while 4.59% are vacant. Mount Washington real estate listings include condos, townhomes, and single family homes for sale. Commercial properties are also available. If you see a property you’re interested in, contact a Mount Washington real estate agent to arrange a tour today!
Mount Washington, Kentucky has a population of 14,285. Mount Washington is more family-centric than the surrounding county with 33.91% of the households containing married families with children. The county average for households married with children is 29.5%.
The median household income in Mount Washington, Kentucky is $63,894. The median household income for the surrounding county is $59,917 compared to the national median of $57,652. The median age of people living in Mount Washington is 36 years.
Mount Washington Weather
The average high temperature in July is 86.8 degrees, with an average low temperature in January of 24.1 degrees. The average rainfall is approximately 46.9 inches per year, with 4.8 inches of snow per year.
