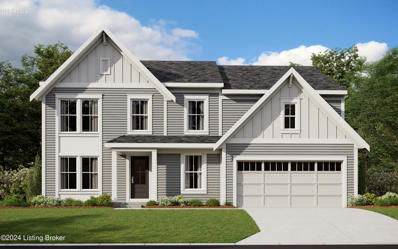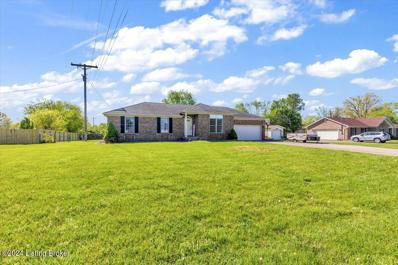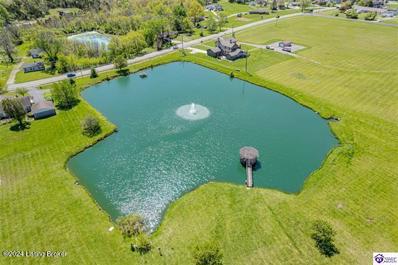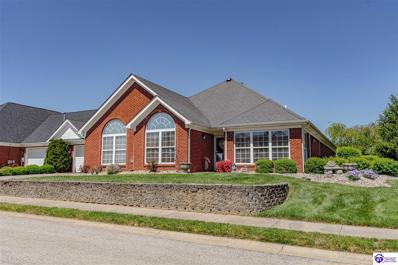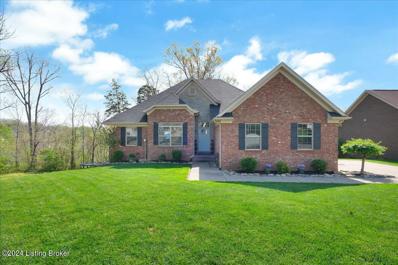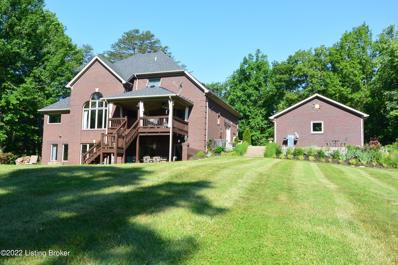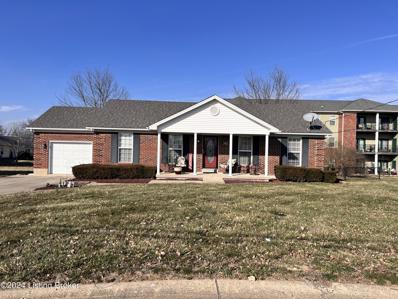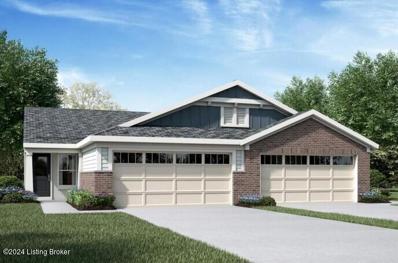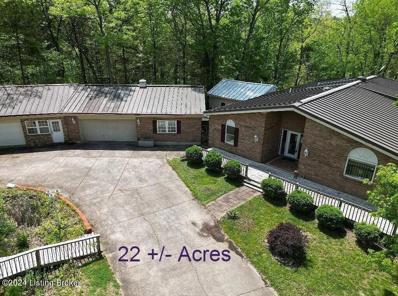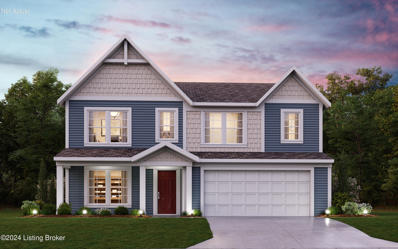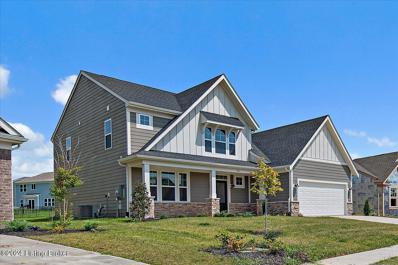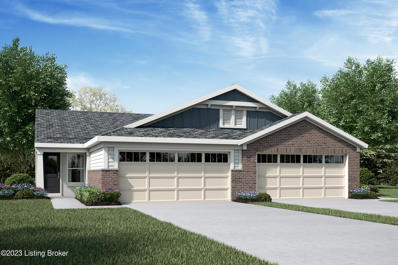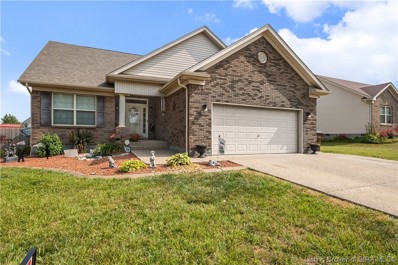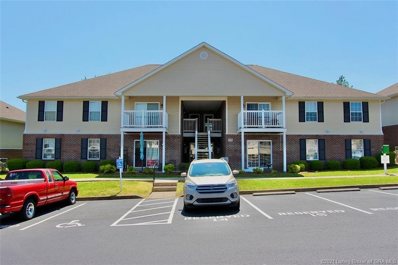Mount Washington KY Homes for Sale
- Type:
- Single Family
- Sq.Ft.:
- 2,719
- Status:
- Active
- Beds:
- 4
- Lot size:
- 0.2 Acres
- Year built:
- 2024
- Baths:
- 3.00
- MLS#:
- 1659748
- Subdivision:
- Bluegrass Meadows
ADDITIONAL INFORMATION
Stunning new Grandin Cambridge Cottage plan by Fischer Homes in beautiful Bluegrass Meadows featuring a private 1st floor study with double doors. Open concept design with a furniture island kitchen with stainless steel appliances, upgraded multi-height maple cabinetry with soft close hinges, quartz counters, pantry and an expanded walk-out morning room and all open to the soaring 2 story family room. Just off the kitchen is a casual living room that could easily function as a formal dining room. Upstairs homeowner retreat with am en suite that includes a double bowl vanity, walk-in shower and large walk-in closet. There are 3 additional bedrooms, a centrally located hall bathroom and convenient 2nd floor laundry room for easy laundry days. 2 bay garage.
- Type:
- Single Family
- Sq.Ft.:
- 1,630
- Status:
- Active
- Beds:
- 3
- Lot size:
- 0.46 Acres
- Year built:
- 1992
- Baths:
- 2.00
- MLS#:
- 1659213
- Subdivision:
- Washington Heights
ADDITIONAL INFORMATION
Perfectly set in Washington Heights, this delightful 3-bedroom, 2-full baths home offers a blend of comfort and style. The totally renovated kitchen is a chef's dream, with stainless steel appliances, features subway tile, and ample cabinet space, making meal preparation a joy. The great room is the heart of the home, boasting a double trey ceiling with crown molding and beautiful floor-to-ceiling windows that flood the room with natural light. The primary bedroom highlights a trey ceiling with an ensuite bathroom offering a vaulted ceiling, adding to the sense of spaciousness and luxury, along with a garden tub and separate shower for a spa-like experience. Two additional generously sized bedrooms for your family or guests, complemented by a full hall bathroom. The 14x12 sunroom provides a tranquil space to unwind and enjoy the changing seasons, creating a seamless indoor-outdoor living experience. Step outside to the large, fully fenced backyard, perfect for outdoor gatherings or simply enjoying the fresh air. Experience the ease of a 2-car attached garage, providing year-round protection for you and your vehicles. Don't miss out on the opportunity to make this wonderful home YOURS. Schedule a showing today!
- Type:
- Single Family
- Sq.Ft.:
- 1,520
- Status:
- Active
- Beds:
- 2
- Lot size:
- 0.2 Acres
- Year built:
- 2003
- Baths:
- 2.00
- MLS#:
- 1659212
- Subdivision:
- Woodlake
ADDITIONAL INFORMATION
Discover comfort and convenience in this charming patio home. Bask in natural light, an open concept, and galley-style kitchen.Experience seamless indoor-outdoor living with a private patio. Relax by the sparkling community pool and serene pond. Enjoy leisurely walks amidst meticulously maintained grounds. It's more than a home; it's a lifestyle!
- Type:
- Single Family
- Sq.Ft.:
- 1,520
- Status:
- Active
- Beds:
- 2
- Lot size:
- 0.2 Acres
- Year built:
- 2003
- Baths:
- 2.00
- MLS#:
- 1272270
- Subdivision:
- Woodlake
ADDITIONAL INFORMATION
This charming patio home offers the perfect blend of comfort and convenience! Enjoy seamless indoor-outdoor living with a private patio, ideal for dining or relaxing under the stars. Step inside to discover an inviting living space filled with natural light, complete with an open concept and galley-style kitchen. The recent updates include upgraded cabinets and beautiful tile flooring, enhancing the overall appeal and functionality of the space. Additionally, a cedar-lined closet has been added in the double car garage, providing extra storage solutions for your belongings. Lounge by the community's sparkling pool on those lazy summer days, or cast your worries away and reel in moments of tranquility at the picturesque pond. Spend leisurely afternoons walking and enjoying the meticulously maintained grounds. This is more than just a homeâit's a lifestyle.
- Type:
- Single Family
- Sq.Ft.:
- 1,640
- Status:
- Active
- Beds:
- 3
- Lot size:
- 0.27 Acres
- Year built:
- 2016
- Baths:
- 2.00
- MLS#:
- 1658968
- Subdivision:
- Rivercrest
ADDITIONAL INFORMATION
WELCOME home to 132 Bluffs Edge Dr.! RARE opportunity for a DOUBLE LOT in RIVERCREST! This gorgeous 3 bed 2 bath ranch walkout sits on a park-like lot and almost half an acre including adjacent corner lot with sale! It boasts an awesome open floor plan! Eat-in kitchen has granite counters, pantry, and dark stainless appliances to REMAIN! You will feel right at home in the vaulted primary bedroom! It has a walk in closet and ensuite bath with double sinks and jetted tub! Basement has endless opportunities for custom finishing and bath already roughed in. Tons of natural light and wooded privacy await you here! Huge deck with peaceful sounds of the waterfalls to relax to! Neighborhood playground and pool are included in the low HOA. Location can't be better! Make this home yours today!
$1,200,000
1464 E Sanders Ln Mt Washington, KY 40047
- Type:
- Farm
- Sq.Ft.:
- 5,155
- Status:
- Active
- Beds:
- 5
- Lot size:
- 16.24 Acres
- Year built:
- 2000
- Baths:
- 4.00
- MLS#:
- 1658400
ADDITIONAL INFORMATION
Absolutely Stunning All Brick Estate With Privacy Nestled On 16.24 Sprawling Acres ~Custom Built Hidden Retreat With 5 Bedrooms, 3.5 Baths Plus A Finished Walkout Basement For A Total Of Over 5,000 SF. Open & Spacious 1.5 Story Floor Plan With A 2 Car Garage, 40 X 60 Drive Through Barn, A Pond & A Meandering Creek All Surrounded By Secluded Acreage ~ As You Enter The Property Youll See Mature Oak Trees Lining The Long Concrete Driveway And Hear The Peaceful Sounds Of Nature... The Inviting Entrance Leads You Inside Where You Will Notice Architectural Details, The Vaulted Cathedral Ceiling In The Great Room, Beautiful Palladian Windows, A Fireplace & Wide Planked Solid Acacia Hardwood Floors. ~The Great Room Opens To The Kitchen With An Abundance Of Custom Maple Cabinetry, Granite Countertops, Quartz Island/ Dining Peninsula, Stainless Steel Appliances, A Gas Cooktop With A Grill, Gridle And A Pot Filler. A Pantry And Convenient 1st Floor Laundry Room Is Just Off The Kitchen. There Is A Separate Formal Dining Room With A Trey Ceiling & Full View Windows With A Great View Of The Lawn & Landscape. Off The Kitchen There Is A Spacious Family Room And French Doors To The Outside Patio With Cafe Lights. ~On The First Floor In The Primary Owners Suite You'll Find A Vaulted Ceiling, Large Palladian Windows, Acacia Hardwood Floors, A Luxurious Bathroom Including A Custom Made Vanity With 7 Storage Drawers, Granite Countertops, A Huge Soaking Tub, Separate Double Shower & His/ Hers Closets. ~The Maple Staircase & Ornate Iron Railing Lead You Upstairs Where You'll Find Three More Spacious Bedrooms, Two Have A Vaulted Ceiling And The Other Has A Trey Ceiling All With A Walk-in Closet, The Oversized Bedroom Upstairs Could Be A Second Primary Bedroom. At The Upstairs Landing There Is A Second Bathroom With A Whirlpool Tub. ~The Finished Walkout Basement Has Open Space There Is Plenty Of Natural Light With Extra Large Windows And Patio Doors. You'll Also Find Another Family Room, A Theater/ Music Room With French Doors, A Kitchen Area With Maple Cabinetry, A Deep Sink & Granite Countertop Plus An Additional 5th Bedroom With Wood Beam Designed Ceiling Plus A Third Full Bathroom. Could Easily Be An In-law Suite Or Separate Space For Teens & Guests... Maple Hardwood Flooring & Oak Staircase Complete The Finished Space. There Is Also A Storage Cellar & Storm Safe Room. ~Additional House Features Include: Open Design, Hardwood Flooring Throughout Most Floors, Maple Trim & Solid Maple Interior Doors On 1st & 2nd Levels, 2 Heating & 2 AC units To Control The Temperature Separately, Replaced Roof With Dimensional Shingles, A Security System, 23 Dimmer Switches Added Throughout For Night Mood Lighting, Updated LED Lighting In Many Rooms & Whole Home Central Vac System. Outside There Is A Detached Brick Garage And A 40x60 Metal Barn Shop With Electric & 2 Oversized Doors So You Can Drive Through And Park Multiple Trucks & Cars. It Has It's Own Separate Electric Meter, Perfect For A Home Based Business, Shop, RV, Boat Storage, Farm Or Board Horses. Bring Chickens, Goats, Cows Or Any Farm Animals, There Is No HOA Burden Here. Home Is Full Brick With Quoins & Keystones Detailing, There Is A Covered Deck With Ceiling Fans, Multiple Outdoor Patio Areas Overlooking The Private Landscape.. Plus A Patio With A Fire Pit Perfect For Great Conversations, Relaxing & Entertaining... ~This Property Has A Variety Of Mature Trees For Privacy & Shade, A Stocked Pond, A Creek & Professional Landscaping With Many Varieties Of Perennials For 3 Seasons Of Flowers To Enjoy. ~Natural Wildlife, Deer & Turkey Are Seen Regularly, A Nature Lover & Hunters Paradise. Listen To Peaceful Sounds Of Crickets & Frogs And Gaze At The Sky Full Of Stars At Night... Great Kentucky Living With Quiet Serene Environment But Still Close To The City. Not In A Subdivision. *Underground Utilities, No Unsightly Poles To The Home. ~~Very Convenient Location In The Vibrant Community Of Mount Washington, Kentucky **Award Winning Schools, Bullitt East School District, The New Old Mill Elementary Is Just 1.8 Miles Away... Just 3.5 Miles To Kroger, 15 Minutes To Gene Snyder XWay In Louisville Or 20 To Shepherdsville, 10 Minutes To Broad Run Park In The Parklands, 5 Miles To Louisville Equestrian Center & 15 Miles To Taylorsville Lake & Bardstown. *Shown By Appointment Only, Please Dont Enter The Property Without An Appointment. Call Agent For A Showing ~ Click On Virtual Tours & Aerial Drone Photos... Owner Is A Licensed Real Estate Broker. ~Rare Opportunity Truly A Must See One Of A Kind Property~ Beautiful!
- Type:
- Single Family
- Sq.Ft.:
- 1,305
- Status:
- Active
- Beds:
- 3
- Lot size:
- 0.16 Acres
- Year built:
- 2003
- Baths:
- 2.00
- MLS#:
- 1656757
- Subdivision:
- Marilyn Heights
ADDITIONAL INFORMATION
BACK ON MARKET to find the right buyer! Buyer and seller disagreed on roof. Seller had roof company and insurance company inspect and said replacement not needed. NOW IS YOUR CHANCE! This three bedroom, 2 bath split ranch floorplan is the perfect starter or downsizing home. The covered front porch welcomes you to this all brick home featuring a huge living room with tray ceiling and hardwood floors. It features a large eat-in kitchen with oak cabinets. Primary bedroom has double closets, full bath with linen closet and tray ceiling and oak hardwood floors. All kitchen appliances, including washer and dryer will remain. There is a deck and a storage shed in the back. This is an estate sale. Contingent offer in place with 24hour first right of refusal.
- Type:
- Single Family
- Sq.Ft.:
- 1,243
- Status:
- Active
- Beds:
- 2
- Lot size:
- 0.11 Acres
- Year built:
- 2024
- Baths:
- 2.00
- MLS#:
- 1653973
- Subdivision:
- Harvest Point
ADDITIONAL INFORMATION
New Construction by Fischer Homes in the beautiful Harvest Point community with the Wembley Western Craftsman plan, featuring a stunning island kitchen with lots of cabinet and countertop space. Spacious family room expands to open dining area. Primary Suite with private bath and walk-in closet. Additional secondary bedroom and hall bath. Two car garage.
$499,900
298 Boaz Ln Mt Washington, KY 40047
- Type:
- Single Family
- Sq.Ft.:
- 3,132
- Status:
- Active
- Beds:
- 4
- Lot size:
- 22.8 Acres
- Year built:
- 1998
- Baths:
- 4.00
- MLS#:
- 1653922
ADDITIONAL INFORMATION
A rare opportunity to own this spacious 4 Bedroom, 4 Bath home situated on 22 private acres. Enjoy the large Kitchen featuring an abundance of cabinets, large windows and recessed lighting. Very open and inviting leading into the impressive Living Room also featuring recessed lighting, a beautiful fireplace and surround sound. Enjoy the scenic outdoors from the deck with wood stove. Another great addition to this property is a 3-car garage. Just add your personal touch and call this unique property HOME. Schedule your showing today.
- Type:
- Single Family
- Sq.Ft.:
- 3,135
- Status:
- Active
- Beds:
- 4
- Lot size:
- 0.18 Acres
- Year built:
- 2024
- Baths:
- 3.00
- MLS#:
- 1653569
- Subdivision:
- Bluegrass Meadows
ADDITIONAL INFORMATION
Gorgeous new Breckenridge Western Craftsman plan by Fischer Homes in beautiful Bluegrass Meadows featuring a welcoming covered front porch. Once inside you'll find private 1sr floor study with double doors & a formal dining room. Open concept with an island kitchen with stainless steel appliances, upgraded cabinetry with 42 inch uppers & soft close hinges, gleaming granite counters, HUGE pantry & walk-out morning room to the patio & all open to the large family room. Upstairs homeowners retreat with an en suite that includes a double bowl vanity, soaking tub, separate walk-in shower and MEGA walk-in closet. There are 3 additional bedrooms each with a walk-in closet, a centrally located hall bathroom, spacious loft & convenient 2nd floor laundry room for easier laundry days, 2 bay garage.
- Type:
- Single Family
- Sq.Ft.:
- 2,457
- Status:
- Active
- Beds:
- 3
- Lot size:
- 0.24 Acres
- Year built:
- 2023
- Baths:
- 3.00
- MLS#:
- 1648918
- Subdivision:
- Bluegrass Meadows
ADDITIONAL INFORMATION
New Construction in the beautiful Blue Grass community with the Charles plan. This plan offers an island kitchen with pantry, upgraded cabinetry, granite countertops, and stainless steel appliances. Spacious two story family room expands to light-filled morning room. Private study with double doors off entry. Primary Suite on main level with private bath featuring a double bowl sink, shower and and walk-in closet. Two additional secondary bedrooms, loft, and hall bath. Back patio. Two car garage.
- Type:
- Single Family
- Sq.Ft.:
- 2,194
- Status:
- Active
- Beds:
- 3
- Lot size:
- 0.13 Acres
- Year built:
- 2023
- Baths:
- 3.00
- MLS#:
- 1647247
- Subdivision:
- Bluegrass Meadows
ADDITIONAL INFORMATION
New Construction by Fischer Homes in the beautiful Bluegrass Meadows community with the Wembley plan, featuring a stunning kitchen with lots of cabinet space and laminate countertops. Spacious walkout family room expands to open dining space. Primary Suite with private bath featuring a shower, double sink, private commode and walk-in closet. One additional bedroom and hall bath that can be used as a flex room. Two car garage.
- Type:
- Single Family
- Sq.Ft.:
- 1,225
- Status:
- Active
- Beds:
- 3
- Lot size:
- 0.29 Acres
- Year built:
- 2010
- Baths:
- 2.00
- MLS#:
- 202308152
- Subdivision:
- Gentry Crossing
ADDITIONAL INFORMATION
Welcome home! This beautiful 3 bedroom, 2 full bath ranch offers an open floor plan with vaulted ceiling. Large eat- in kitchen complete with appliances. The primary bedroom features a vaulted ceiling, a full bath and walk in closet. 2 car attached garage, separate utility room. The exterior offers professional landscaping, extra concrete parking, fenced yard, above ground pool, concrete patio and deck.
- Type:
- Condo
- Sq.Ft.:
- 1,000
- Status:
- Active
- Beds:
- 2
- Year built:
- 2001
- Baths:
- 2.00
- MLS#:
- 202107519
- Subdivision:
- Park Hill Condos
ADDITIONAL INFORMATION
POPULAR PARK HILL CONDO community conveniently located in Mt Washington right off HWY 44 approx 8 miles from I-65. This 2BR/2BA second floor unit is move-in ready and just had a new HVAC system installed in 2019. The stainless steel kitchen appliances will remain and there are washer/dryer hookups inside the condo. Easy/maintenance free living at a super affordable price with crazy low interest rates. 100% FINANCING AVAILABLE through USDA. Monthly HOA fee $105 includes exterior insurance, maintenance, grass cutting, trimming, painting, paving, roof, snow removal, trash pick up. Owner responsible for interior maintenance, electric, water and sewer bills.

The data relating to real estate for sale on this web site comes in part from the Internet Data Exchange Program of Metro Search Multiple Listing Service. Real estate listings held by IDX Brokerage firms other than Xome are marked with the Internet Data Exchange logo or the Internet Data Exchange thumbnail logo and detailed information about them includes the name of the listing IDX Brokers. The Broker providing these data believes them to be correct, but advises interested parties to confirm them before relying on them in a purchase decision. Copyright 2024 Metro Search Multiple Listing Service. All rights reserved.
Albert Wright Page, License RB14038157, Xome Inc., License RC51300094, [email protected], 844-400-XOME (9663), 4471 North Billman Estates, Shelbyville, IN 46176

Information is provided exclusively for consumers personal, non - commercial use and may not be used for any purpose other than to identify prospective properties consumers may be interested in purchasing. Copyright © 2024, Southern Indiana Realtors Association. All rights reserved.
Mount Washington Real Estate
The median home value in Mount Washington, KY is $178,600. This is higher than the county median home value of $168,300. The national median home value is $219,700. The average price of homes sold in Mount Washington, KY is $178,600. Approximately 79.98% of Mount Washington homes are owned, compared to 15.43% rented, while 4.59% are vacant. Mount Washington real estate listings include condos, townhomes, and single family homes for sale. Commercial properties are also available. If you see a property you’re interested in, contact a Mount Washington real estate agent to arrange a tour today!
Mount Washington, Kentucky has a population of 14,285. Mount Washington is more family-centric than the surrounding county with 33.91% of the households containing married families with children. The county average for households married with children is 29.5%.
The median household income in Mount Washington, Kentucky is $63,894. The median household income for the surrounding county is $59,917 compared to the national median of $57,652. The median age of people living in Mount Washington is 36 years.
Mount Washington Weather
The average high temperature in July is 86.8 degrees, with an average low temperature in January of 24.1 degrees. The average rainfall is approximately 46.9 inches per year, with 4.8 inches of snow per year.
