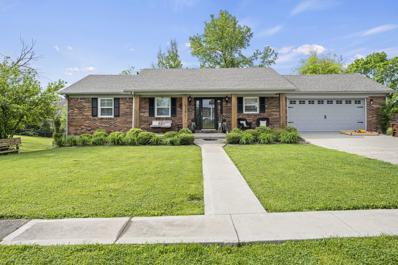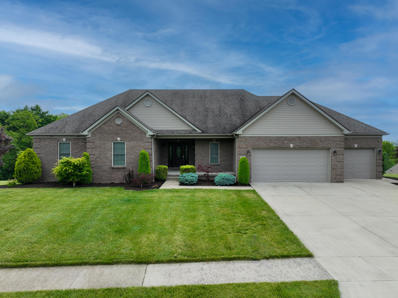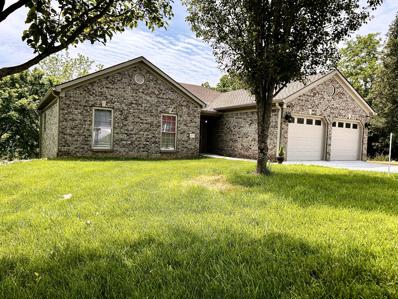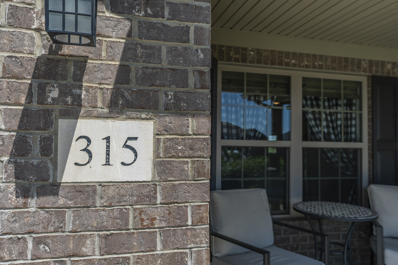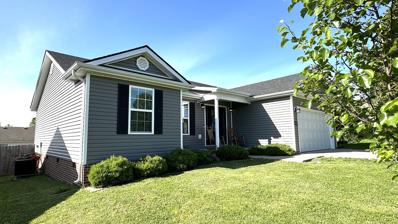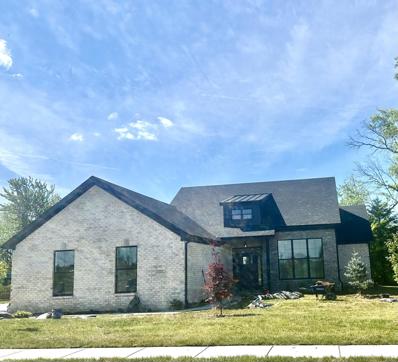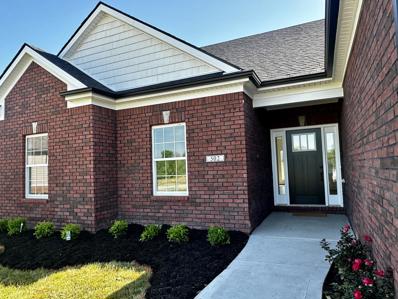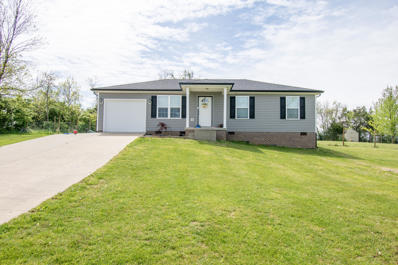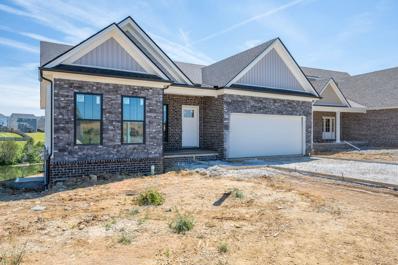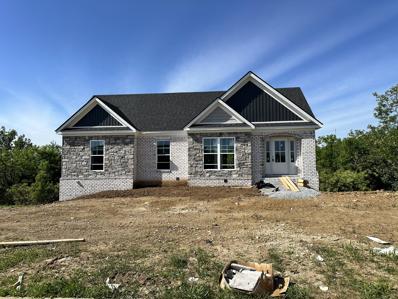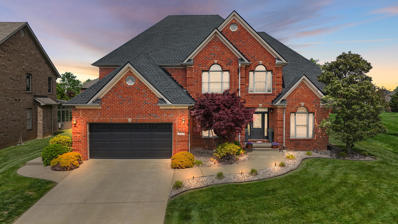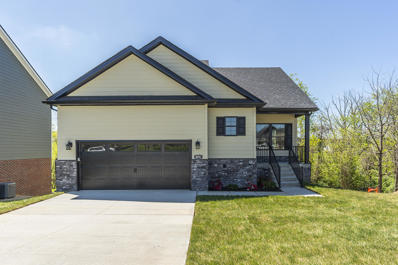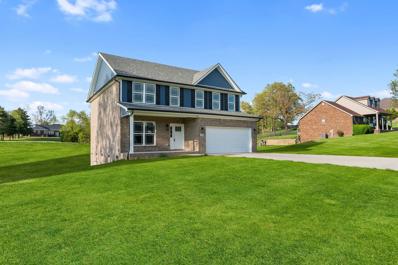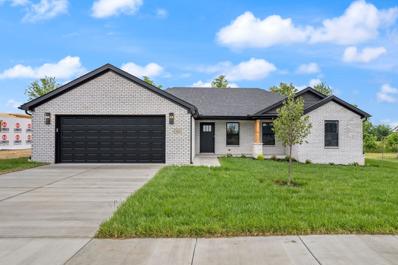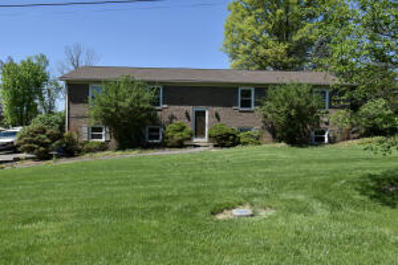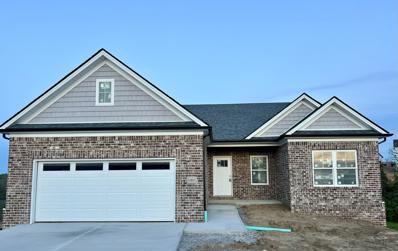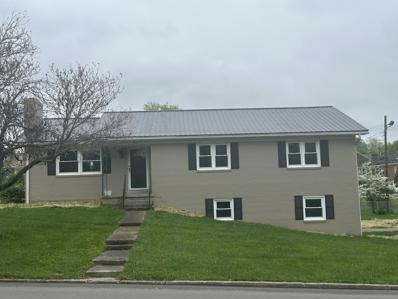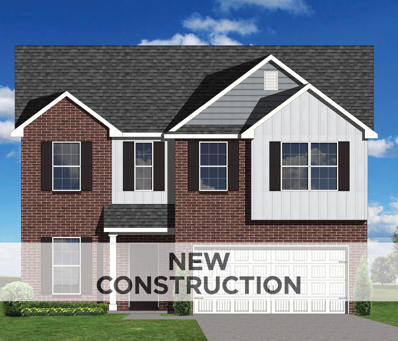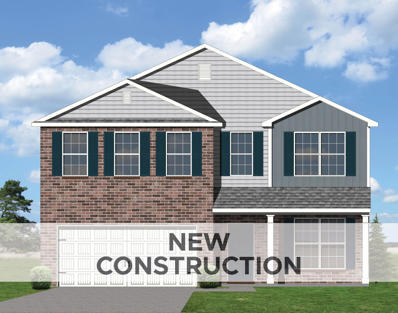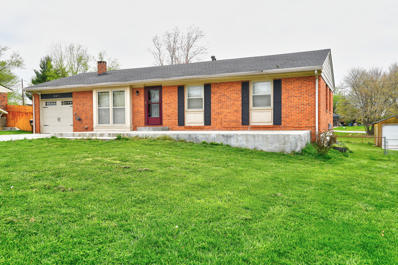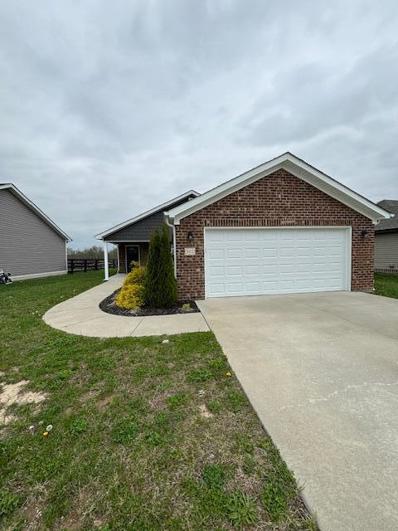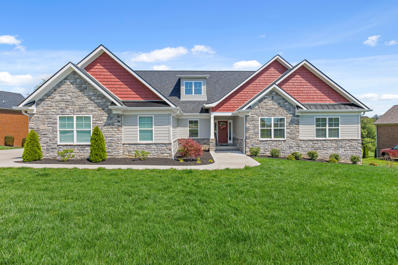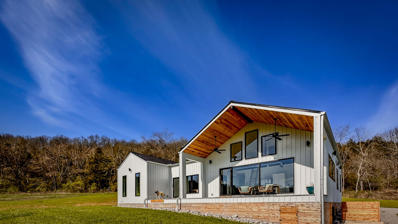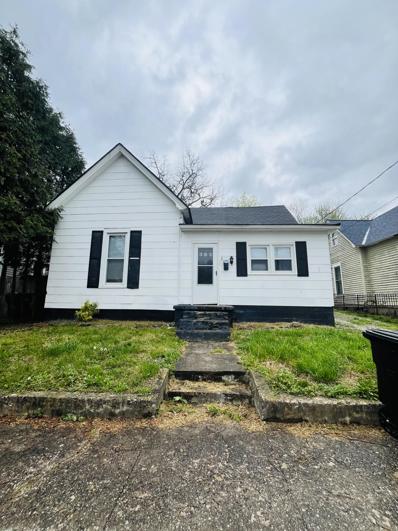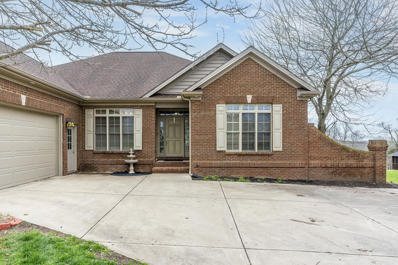Richmond KY Homes for Sale
$275,000
926 Siesta Drive Richmond, KY 40475
- Type:
- Single Family
- Sq.Ft.:
- 1,882
- Status:
- NEW LISTING
- Beds:
- 3
- Lot size:
- 0.33 Acres
- Year built:
- 1994
- Baths:
- 3.00
- MLS#:
- 24009016
- Subdivision:
- Southern Hills
ADDITIONAL INFORMATION
Welcome to your dream home! This beautifully remodeled 3-bedroom, 2.5-bathroom gem boasts not one, but two primary bedrooms - indulge in convenience with a half bath in one and a luxurious tile shower in the other. With newer countertops, appliances, and laminate flooring, modern elegance meets functionality. Entertain in style in the finished open-concept basement, or revel in the ample storage space throughout. Step outside to your lovely fenced-in backyard, the perfect oasis to unwind and enjoy the outdoors. Conveniently located to I-75, Downtown Richmond and EKU! Your search ends here - welcome home!
- Type:
- Single Family
- Sq.Ft.:
- 3,669
- Status:
- Active
- Beds:
- 5
- Lot size:
- 2 Acres
- Year built:
- 2014
- Baths:
- 3.00
- MLS#:
- 24008915
- Subdivision:
- Seven Oaks
ADDITIONAL INFORMATION
Looking for elegance, along with functionality? You don't want to miss this immaculate, move in ready, custom-built home, in Seven Oaks Subdivision! This spacious home features a total of 5 bedrooms, along with a separate room used for flex or office space, 3 full baths, walk-in closets, laundry room with tons of custom cabinetry, kitchen with same beautiful cabinets, granite, two decks upstairs, two gas log fireplaces (one on the main level, one in basement), concrete patio with beautiful views out your walkout basement, very large concrete saferoom and a three-car attached garage. The home was double insulated when built, keeping your electric bills very affordable. As a huge bonus and added value, you get an entire separate acre building lot (has its own address should you want to build on it, etc.), included with this price. Yes, you read that correctly! Two usable acres for you to enjoy! The outdoor space is manicured as beautifully as the inside, so you can really enjoy both indoor and outdoor living. All of this is conveniently located to Winchester, Richmond, and Lexington!
$574,500
1077 Amberly Way Richmond, KY 40475
Open House:
Sunday, 5/19 1:00-3:00PM
- Type:
- Single Family
- Sq.Ft.:
- 3,336
- Status:
- Active
- Beds:
- 5
- Lot size:
- 1 Acres
- Year built:
- 2007
- Baths:
- 4.00
- MLS#:
- 24008771
- Subdivision:
- Castlewood
ADDITIONAL INFORMATION
Schedule your appointment today to see this gorgeous property located just off of Exit 87. This home has a very unique floor plan, it's 2 homes in 1! Special features include, 2 full kitchens, 4 full bathrooms, 5-6 bedrooms, 2 separate living areas, and a picturesque private yard, located in the cul de sac. And many more features, including a fully finished, walkout basement. Recently updated throughout, you won't want to miss this opportunity!
- Type:
- Single Family
- Sq.Ft.:
- 1,646
- Status:
- Active
- Beds:
- 3
- Lot size:
- 0.23 Acres
- Year built:
- 2021
- Baths:
- 2.00
- MLS#:
- 24008674
- Subdivision:
- Ash Park
ADDITIONAL INFORMATION
HOME SWEET HOME. This little slice of country stands out in the Ash Park neighborhood. Step foot through the front door to fully immerse yourself in your future home. Let the barnwood style vinyl flooring lead you through this beautiful open floor plan featuring an actual dining room (which is rare now a days), through the gorgeous kitchen with granite counter tops, a big island with a sink, and stainless steel appliances ready for all the big meals. Walk past another dining area and into your large living room to enjoy the best movie nights. Ready to hit the hay? Head to your primary bedroom and drift off to dreamland. Wake up and get ready in your stunning primary bath with a tile shower and head out to your back deck with a big cup of coffee to start your day. Call today to check it out!
$269,900
444 Balite Way Richmond, KY 40475
- Type:
- Single Family
- Sq.Ft.:
- 1,400
- Status:
- Active
- Beds:
- 3
- Lot size:
- 0.15 Acres
- Year built:
- 2019
- Baths:
- 2.00
- MLS#:
- 24008594
- Subdivision:
- The Banyans
ADDITIONAL INFORMATION
Beautiful ranch in the Best location I-75 Exit 83 near Buc-ee's. This three bedroom two bath features a split bedroom plan and open kitchen, dining and living area concept. Lovely granite, stainless appliances, LVT flooring throughout, and a kitchen bar. Outside you will find a privacy fenced yard, deck porch and garage. Be the first to reach out and view this lovely home.
- Type:
- Single Family
- Sq.Ft.:
- 1,523
- Status:
- Active
- Beds:
- 3
- Lot size:
- 0.27 Acres
- Year built:
- 2024
- Baths:
- 2.00
- MLS#:
- 24008532
- Subdivision:
- Firebrook
ADDITIONAL INFORMATION
Beautiful new construction ranch home offering split bedroom concept with large primary bedroom and nice double vanity, walk in tiled shower with bench, walk in closet! Open living room with ventless fireplace, kitchen with two tone cabinets, large island, stainless steel appliances, walk out patio two car attached garage with 9ft ceilings through out this home has so much light and airy space. Must see
- Type:
- Single Family
- Sq.Ft.:
- 1,438
- Status:
- Active
- Beds:
- 3
- Lot size:
- 0.21 Acres
- Year built:
- 2024
- Baths:
- 2.00
- MLS#:
- 24008531
- Subdivision:
- Firebrook
ADDITIONAL INFORMATION
This Beautiful new home offers an open concept with ventless gas fireplace in living room, open to kitchen with island, tile backsplash, granite counter tops and stainless steel appliances as well as dinning area & a large pantry! Primary bedroom offers a large walk in closet and bathroom with walk in shower and stand alone tub. Two other bedrooms with bath as a split concept. Laundry room and 2 car attached garage walk out to the large patio. Yard is sod from front to back! MUST SEE
$274,900
301 Wilshire Way Richmond, KY 40475
- Type:
- Single Family
- Sq.Ft.:
- 1,122
- Status:
- Active
- Beds:
- 3
- Lot size:
- 1 Acres
- Year built:
- 2008
- Baths:
- 2.00
- MLS#:
- 24008404
- Subdivision:
- Wilshire Walk
ADDITIONAL INFORMATION
This home that is located in the Wilshire Walk subdivision and has an acre of land. It had a brand new roof put on in 2023 and the entire siding has been replaced. If you are looking for an open concept style of home this is one to take a look at. This has a partially fenced yard.
- Type:
- Single Family
- Sq.Ft.:
- 2,713
- Status:
- Active
- Beds:
- 4
- Lot size:
- 0.21 Acres
- Year built:
- 2024
- Baths:
- 3.00
- MLS#:
- 24008372
- Subdivision:
- Magnolia Pointe
ADDITIONAL INFORMATION
Purchase with confidence and discover the distinctive quality of Payne Homes. With over 30 years of building experience in Madison County, Payne Homes are renowned for their award-winning functional floor plans, premium STANDARD features and meticulous attention to energy-efficient details. HOA Fee $250/Year. Estimated completion date is 8/31/2024.
$359,900
104 Shermans Lane Richmond, KY 40475
- Type:
- Single Family
- Sq.Ft.:
- 1,932
- Status:
- Active
- Beds:
- 4
- Lot size:
- 0.28 Acres
- Year built:
- 2024
- Baths:
- 3.00
- MLS#:
- 24008368
- Subdivision:
- Shiloh Cove
ADDITIONAL INFORMATION
The FABULOUS Phoenix Plan by Payne Homes is a modern evolution of the raised ranch w/2 well appointed & spacious bedrooms on the main level + 2 additional beds & full bath in the lower level. This plan also affords the homeowner an oversized 2+ car garage w/workshop space to the side. The main level is wide open with gorgeous wood floors throughout the living, dining & kitchen areas. The kitchen also features granite counter tops, stainless appliances, pantry & a 12' breakfast bar for additional seating. The primary ensuite boasts double sinks, walk in closet, tiled shower surround w/fiberglass pan & a ceiling fan in the bedroom! Purchase with confidence and discover the distinctive quality of Payne Homes. With over 30 years of building experience in Madison County, Payne Homes are renowned for their award-winning functional floor plans, premium STANDARD features and meticulous attention to energy-efficient details. HOA Fee is $200/Year for Shiloh Cove and this neighborhood features street lights, 2 beautifully decorated entrances and sidewalks!
- Type:
- Single Family
- Sq.Ft.:
- 4,068
- Status:
- Active
- Beds:
- 5
- Lot size:
- 0.25 Acres
- Year built:
- 2006
- Baths:
- 5.00
- MLS#:
- 24008339
- Subdivision:
- Bay Colony
ADDITIONAL INFORMATION
Welcome to a rare gem nestled in the heart of Richmond's coveted Bay Colony subdivision. This expansive 5BR/4.5BA home offers unparalleled amenities and is just steps away from an 18-hole golf course, a par-three golf course, water park recreational lake, & sports parks. With an unbeatable location & abundance of space, this home truly stands out. As you step inside, you're greeted by the elegance of hardwood floors, soaring ceilings, + an open plan that seamlessly connects the dining rm, 2-story living rm, + vaulted hearth rm w/a cozy fireplace. The kitchen is a chef's dream, boasting granite tops, double ovens, a breakfast bay, and all appliances. Step outside to the inviting outdoor space, featuring a covered patio & a natural gas fire pit, perfect for entertaining. The main fl primary suite is a luxurious sanctuary, w/a spa-like renovated BA w/tile shower, free-standing tub & granite. Upstairs, 3BR/2BA's offer comfort and space for all, each w/direct access to a bathroom. The finished basement adds versatility, with a dry bar, theater/rec rm, 5th BR, BA, & ample storage space. With stunning decor + a prime location, this home offers the luxury, space, & convenience. Roof 2024
- Type:
- Single Family
- Sq.Ft.:
- 1,610
- Status:
- Active
- Beds:
- 3
- Lot size:
- 0.21 Acres
- Year built:
- 2024
- Baths:
- 4.00
- MLS#:
- 24008074
- Subdivision:
- Sycamore Park At Golden Leaf
ADDITIONAL INFORMATION
Stunning 1.5 Story Brand NEW CONSTRUCTION with 3BR 3.5BA on full partially finished basement wrapped in stone. This home is presented with plenty of attention to builder detail throughout!! Covered front porch leads into the great room where you will find an open concept, vaulted ceiling & recessed lighting with lots of natural lighting. LTV waterproof flooring & tile throughout. The kitchen offers both a breakfast area, countertop dining at the island, and a large pantry. Complimented by white cabinetry & stylish tile backsplash. All Granite counter tops with under-mount sink and all stainless steel appliances. First floor owners suite has a relaxing bath (double bowl sink/stand up shower) & walk-in closet. Dedicated laundry room with add't linen space. Enjoy two additional bedrooms and a full bath upstairs. Basement offers a full bath with stand up shower and endless possibilities for customizing the remaining unfinished space that you can love forever. Relax out back under your two story covered deck for entertaining and spectacular sunsets nestled up to greenspace. One Year Builder Warranty provided. BUILDER providing $8000 toward CLOSING COSTS or a 2-1 BUY DOWN.
$389,900
303 Waco Heights Richmond, KY 40475
- Type:
- Single Family
- Sq.Ft.:
- 2,316
- Status:
- Active
- Beds:
- 4
- Lot size:
- 1 Acres
- Year built:
- 2020
- Baths:
- 3.00
- MLS#:
- 24008069
- Subdivision:
- Waco Heights
ADDITIONAL INFORMATION
Introducing a pristine gem: a like-new four-bedroom, two-and-a-half-bathroom home situated on an expansive acre lot in Waco, Kentucky, mere minutes from the bustling hub of Richmond. This charming abode comes complete with an open floor plan on the first floor, perfect for entertaining, and a gorgeous fire place with built in book shelves. With its convenient location, you'll enjoy easy access to the amenities of Richmond while still relishing the tranquility of rural living. Don't miss out on this opportunity to make this slice of Kentucky paradise your own--schedule a viewing today and uncover the possibilities awaiting you in this delightful home.
- Type:
- Single Family
- Sq.Ft.:
- 1,681
- Status:
- Active
- Beds:
- 3
- Lot size:
- 0.21 Acres
- Year built:
- 2024
- Baths:
- 2.00
- MLS#:
- 24008023
- Subdivision:
- Firebrook
ADDITIONAL INFORMATION
WOW!!! What a gorgeous brand new home, 3 BD 2 BA, open floor plan. This home features vaulted ceilings in the living room and kitchen area, LVP flooring throughout, tile in bathrooms and laundry room, granite countertops, and all stainless appliances included. Split bedroom plan. Master bath with walk-in shower, double vanity sink with granite, separate laundry room. Call or text TODAY!!
- Type:
- Single Family
- Sq.Ft.:
- 2,720
- Status:
- Active
- Beds:
- 4
- Lot size:
- 0.6 Acres
- Year built:
- 1983
- Baths:
- 3.00
- MLS#:
- 24007861
- Subdivision:
- Milford Estates
ADDITIONAL INFORMATION
Step into luxury living with our stunning split-level home boasting 4 spacious bedrooms and 3 bathrooms. The roof is less than 2 years old, and the Septic system is less than 1 year old. Crafted with timeless elegance, this all-brick residence exudes durability and charm, promising enduring quality for generations to come. Indulge in the seamless flow of indoor-outdoor living with a sprawling deck, providing ample space for al fresco dining, relaxation, and memorable gatherings under the open sky. Each room is thoughtfully designed to maximize comfort and functionality, offering ample natural light and ample storage solutions. Located in a nice neighborhood, this home offers the perfect balance of tranquility and convenience, with easy access to schools, parks, shopping, and more.
- Type:
- Single Family
- Sq.Ft.:
- 3,208
- Status:
- Active
- Beds:
- 4
- Lot size:
- 0.24 Acres
- Year built:
- 2024
- Baths:
- 3.00
- MLS#:
- 24007544
- Subdivision:
- Magnolia Pointe
ADDITIONAL INFORMATION
Welcome to this stunning new construction ranch on a partially finished basement! With its open floor plan and multiple indoor/outdoor spaces to choose for spending time, this home is perfect for those looking for modern comfort and style. The kitchen is a chef's delight, featuring beautiful quartz countertops, champagne bronze accents, upgraded stainless appliances, a large island, and plenty of cabinet and counter space. Engineered hardwood flooring, high ceilings, shaker panel wainscoting in the dining room, and built-in bookshelves surrounding the fireplace add a touch of elegance to the living areas, while the main floor primary suite offers a double vanity, tiled shower, and a massive walk-in closet! And it doesn't end there! With a partially finished basement including two bedrooms with huge closets, a full bathroom, and a large bonus room, everyone will have their own space all under one roof! Located in the desirable Magnolia Pointe neighborhood and situated in a prime location with a deck and patio and backing up to greenspace, this home offers the feeling of a large lot without the added maintenance. Schedule a viewing and make this comfortable living home yours today!
- Type:
- Single Family
- Sq.Ft.:
- 2,768
- Status:
- Active
- Beds:
- 4
- Lot size:
- 0.24 Acres
- Year built:
- 1971
- Baths:
- 2.00
- MLS#:
- 24007742
- Subdivision:
- Greenway Hgts
ADDITIONAL INFORMATION
Look! Two houses in one. A lovely remolded brick home on a finished basement with a one car garage in the basement. New kitchen cabinets with granite counter tops, new kitchen appliances, new light fixture, paint, floor covering through the house, new inside doors. New bathroom vanities with granite, one vanity with double bowl. New central heat and air, exterior brick painted, metal roof painted black, new shutters, new driveway on upper-side plus basement has a driveway. First floor and basement has washer dryer hook ups plus basement is set up for a second kitchen to be added. New finished basement could be separate living quarters..
- Type:
- Single Family
- Sq.Ft.:
- 2,266
- Status:
- Active
- Beds:
- 4
- Lot size:
- 0.26 Acres
- Year built:
- 2024
- Baths:
- 3.00
- MLS#:
- 24006856
- Subdivision:
- Arbor Woods
ADDITIONAL INFORMATION
Contract writing period through Tuesday, April 16th at 12:00 noon.The Haywood Park, part of the Trend Collection by Ball Homes, is a two story plan with a versatile flex/dining room off the entry and an open kitchen and family room at the rear of the home. The kitchen offers both a breakfast area and countertop dining at the island, and a large walk-in pantry. Granite kitchen counter tops with stainless steel 50/50 under-mount sink and full back splash, stainless steel appliances including smooth top range, microwave and dishwasher make for fantastic upgrades. Upstairs are the primary suite, three bedrooms and a hall bath. The primary bedroom suite includes a bedroom with vaulted ceiling, large closet, and spacious bath with tub/shower, window, and linen storage. Raised vanities in baths and 12x10 concrete patio. 46RW
- Type:
- Single Family
- Sq.Ft.:
- 2,478
- Status:
- Active
- Beds:
- 4
- Lot size:
- 0.26 Acres
- Year built:
- 2024
- Baths:
- 3.00
- MLS#:
- 24006855
- Subdivision:
- Arbor Woods
ADDITIONAL INFORMATION
Contract writing period through Tuesday, April 16th at 12:00 noon.The Sycamore Bend, part of the Trend Collection by Ball Homes, is a two story plan that includes a first floor guest bedroom. The plan offers a versatile flex room off the entry and an open kitchen and family room at the rear of the home. The kitchen offers both a breakfast area, countertop dining at the island, and a pantry. Granite kitchen counter tops with stainless steel 50/50 under-mount sink and full back splash. Stainless steel appliances including smooth top range, microwave and dishwasher. Upstairs are the primary bedroom suite, two bedrooms, a loft and a hall bath. The primary bedroom suite includes a bedroom with vaulted ceiling, huge closet, and spacious bath with tub/shower, window, and linen storage. Raised vanities in baths and 12x10 concrete patio.
$289,900
221 Ruth Drive Richmond, KY 40475
- Type:
- Single Family
- Sq.Ft.:
- 2,610
- Status:
- Active
- Beds:
- 5
- Lot size:
- 0.53 Acres
- Year built:
- 1973
- Baths:
- 3.00
- MLS#:
- 24006864
- Subdivision:
- Boone Village
ADDITIONAL INFORMATION
Meticulously well maintained move in-ready 5 bedroom, 2.5 bath brick ranch on full finished walk out basement at end of cul de sac.1st floor Primary Suite, Oak flooring throughout main level, updated appliances and bath cabinetry/fixtures. Newer concrete driveway, front porch and covered deck offer ample space for your outdoor activities. Fully fenced level backyard,1 car attached garage and an 'artist studio' that is both heated and cooled makes this a must see! All this and an ideal location only minutes from I-75 , Richmond and Lexington, Do not miss out on this lovely home, Schedule your tour today.
$279,900
312 Memory Lane Richmond, KY 40475
- Type:
- Single Family
- Sq.Ft.:
- 1,673
- Status:
- Active
- Beds:
- 3
- Lot size:
- 0.21 Acres
- Year built:
- 2021
- Baths:
- 2.00
- MLS#:
- 24006750
- Subdivision:
- Orchard Hills
ADDITIONAL INFORMATION
PRICE IMPROVED! Welcome to this 2021 built ranch home in the desirable Orchard Hills Subdivision. The house has a split bedroom design and open floor plan to make it feel spacious and private at the same time. There is a separate laundry room off the a two car garage and covered back porch. As you walk into the spacious foyer, you are greeted by a wood chevron pattern accent wall with coat hooks. Then proceed into a large vaulted family room. The bright white galley kitchen features granite countertops, stainless steel appliances, and modern lighting. The bathrooms and laundry room showcase modern fixtures and polished porcelain marble floor tile.The dining room has custom built shelving with touch accent lighting to showcase art or other treasures and unique bench seating with pipe legs. The 2nd bedroom features a custom built wood live-edge stained white corner desk with pipe legs that could serve as a home office. With plenty of personal creative touches throughout, this home is truly one-of-a-kind. Don't miss out on the opportunity to own this impeccable property. Schedule your showing today!
- Type:
- Single Family
- Sq.Ft.:
- 4,854
- Status:
- Active
- Beds:
- 5
- Lot size:
- 0.39 Acres
- Year built:
- 2022
- Baths:
- 4.00
- MLS#:
- 24006722
- Subdivision:
- Boones Trace
ADDITIONAL INFORMATION
Welcome to this stunning 5BR/3.5BA home in the heart of Boones Trace gated Golf Course community. This luxurious residence, built in 2022, boasts a prime location backing to the 7th fairway, offering picturesque views. Upon entering, you'll be greeted by an inviting wide-open plan, featuring a spacious great rm w/gas FP that seamlessly flows into the dining & chef's dream kitchen, complete w/a walk-in pantry, gas range & quartz island w/seating. 3BR/2.5BA on 1st fl, inc. a primary suite w/a large en-suite BA, complete w/a beautifully tiled shower & dual sinks, offering a spa-like experience right at home. Main level also boasts laundry, office & 3-car garage. Downstairs, the bsmt opens up to a generous living w/electric FP, perfect for entertaining or relaxing w/family & friends. You'll also find a 2nd full kitchen, ideal for hosting gatherings + a golf cart garage for easy access to the course & clubhouse for delicious dining. 2 BR's, 2nd laundry & rec rm provide ample space for guests or hobbies. A large covered deck + patio & lush yard offer the perfect spots for enjoying the outdoors. The pinnacle of luxury living in a premier golf course community. 12 car parking +RV plug-in
$1,600,000
3109 Poosey Rdg. Richmond, KY 40475
- Type:
- Single Family
- Sq.Ft.:
- 2,600
- Status:
- Active
- Beds:
- 3
- Lot size:
- 144 Acres
- Year built:
- 2022
- Baths:
- 3.00
- MLS#:
- 24006398
- Subdivision:
- Rural
ADDITIONAL INFORMATION
Look (and feel) alive on this Family Adventure Farm, waterfront, and is perfect for rock climbing as well. With your very own palisades you can rock climb on - and overlooking the Silver Creek. Now, add a splash of relaxed, country luxury - you are immediately the newest member of the 'Country Club'. THAT is a perfect explanation of this property. AMAZING 3 bed 3 bath house is modern, contemporary, bright, built properly and was situated on the land with intention - in a spot to sit on the front porch to watch your livestock, natures animals deer and wild turkey or to simply survey your land.Picture this: a recreational, Adventure lifestyle property - that is both sustainable and eco-friendly 144-acres (25 additional acres conjoining may be available) - Perfect AinBnB income property with cabins, trails, rock climbing, kayaking - much more than just a fancy address 30-40 min from Lexington, KY. We're talking a massive 45x90 barn - that is more than just Climbing gear storage. This indoor/outdoor space barn has 2 stories that could easily be a VRBO-income apartment for more income. And downstairs is not only where you park the
$229,000
362 4th Street Richmond, KY 40475
- Type:
- Single Family
- Sq.Ft.:
- 2,155
- Status:
- Active
- Beds:
- 3
- Lot size:
- 0.12 Acres
- Baths:
- 2.00
- MLS#:
- 24006349
- Subdivision:
- Downtown
ADDITIONAL INFORMATION
LARGE Renovated 3 Bedroom, 2 Bathroom home located in the Heart of Downtown Richmond! There is a room for everything you can think of, home Office, spacious Living Room with high ceilings, Dining Room, etc... Only 1.5 miles away from EKU Coliseum & conveniently located within minutes to Dining, Shopping, Entertainment, Lake Reba & more! Would make a wonderful home for a large family. AS IS, Inspections welcome!
- Type:
- Single Family
- Sq.Ft.:
- 2,582
- Status:
- Active
- Beds:
- 3
- Lot size:
- 0.39 Acres
- Year built:
- 2005
- Baths:
- 2.00
- MLS#:
- 24006172
- Subdivision:
- Boones Trace
ADDITIONAL INFORMATION
Welcome to luxury living in the prestigious Boones Trace neighborhood! This exquisite home exudes elegance and sophistication at every turn, offering the perfect blend of comfort and style. Step inside and be greeted by the grandeur of vaulted ceilings in the living room, where a magnificent floor-to-ceiling stone fireplace serves as the focal point, and newer hardwood floors flow through out the common areas, creating an inviting ambiance for gatherings or quiet evenings by the fire.Entertain guests in the spacious dining room, perfect for hosting memorable dinner parties or intimate family meals. The kitchen boasts stainless steel appliances (new gas range), newer granite countertops, and ample cabinet space, making it a chef's delight.Unwind in the luxurious primary bedroom retreat, complete with a spa-like ensuite bathroom and a generous walk-in closet.Work from home in the dedicated office, ideal for productivity and focus, while the two additional bedrooms offer versatility for guests or family members.Step outside to the screened-in back deck, where you can enjoy summer days.Call today

The data relating to real estate for sale on this web site comes in part from the Internet Data Exchange Program of Lexington Bluegrass Multiple Listing Service. The Broker providing this data believes them to be correct but advises interested parties to confirm them before relying on them in a purchase decision. Copyright 2024 Lexington Bluegrass Multiple Listing Service. All rights reserved.
Richmond Real Estate
The median home value in Richmond, KY is $295,000. This is higher than the county median home value of $160,000. The national median home value is $219,700. The average price of homes sold in Richmond, KY is $295,000. Approximately 31.03% of Richmond homes are owned, compared to 59.21% rented, while 9.76% are vacant. Richmond real estate listings include condos, townhomes, and single family homes for sale. Commercial properties are also available. If you see a property you’re interested in, contact a Richmond real estate agent to arrange a tour today!
Richmond, Kentucky has a population of 33,993. Richmond is less family-centric than the surrounding county with 26.64% of the households containing married families with children. The county average for households married with children is 31.74%.
The median household income in Richmond, Kentucky is $34,754. The median household income for the surrounding county is $46,674 compared to the national median of $57,652. The median age of people living in Richmond is 25.8 years.
Richmond Weather
The average high temperature in July is 85.8 degrees, with an average low temperature in January of 21.9 degrees. The average rainfall is approximately 46.5 inches per year, with 12.5 inches of snow per year.
