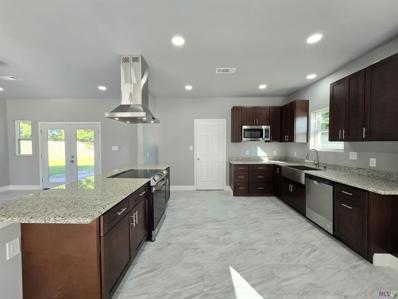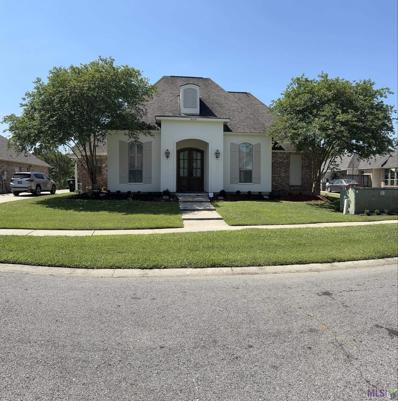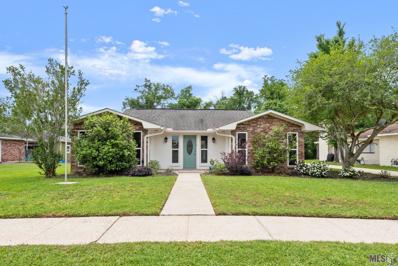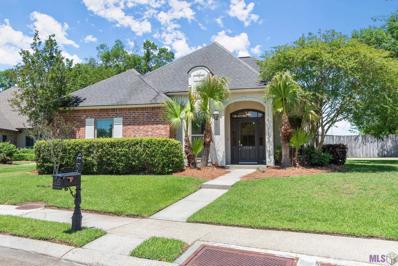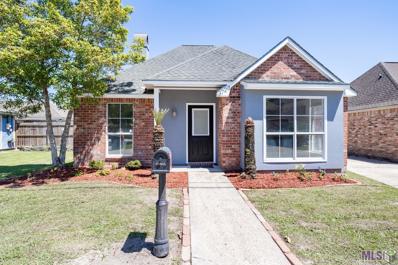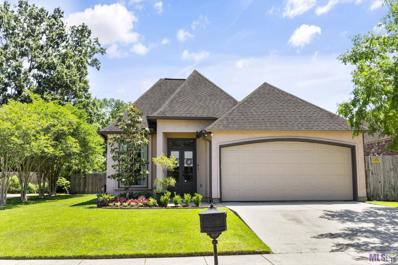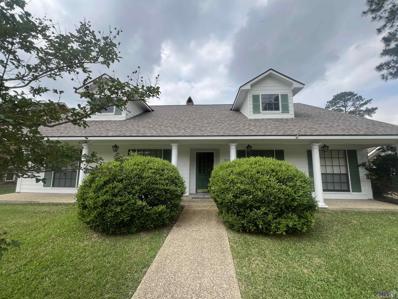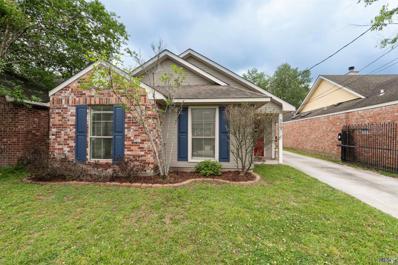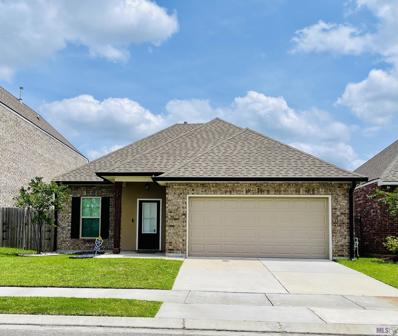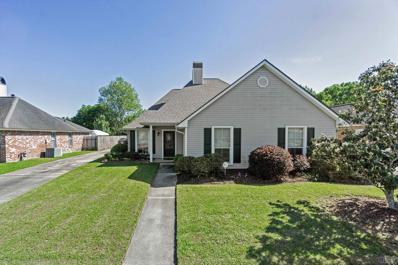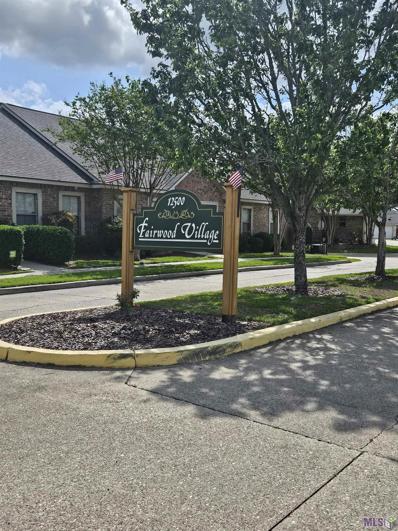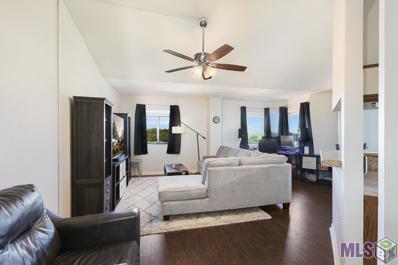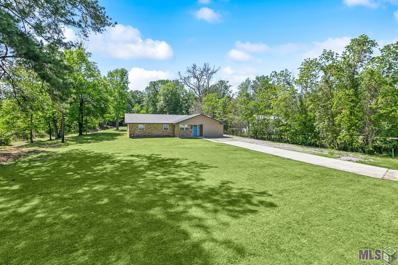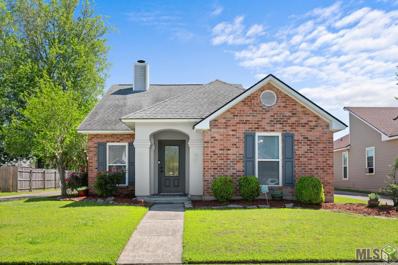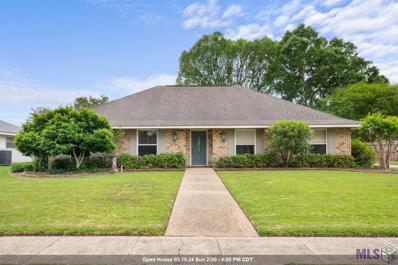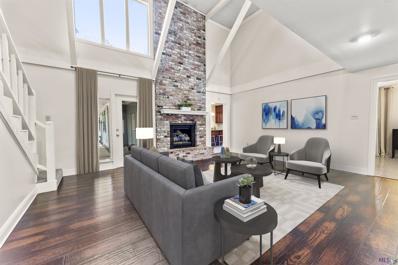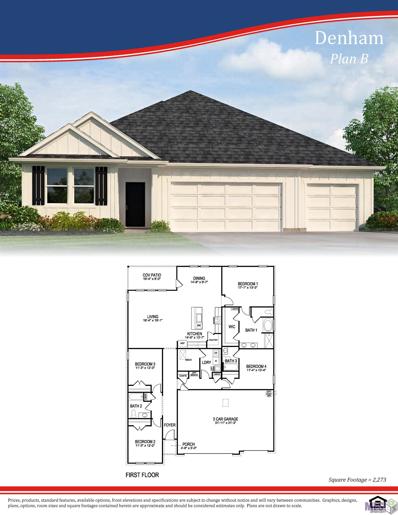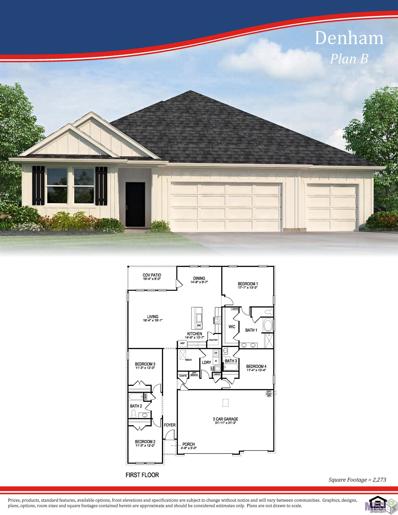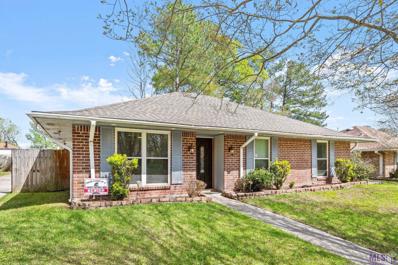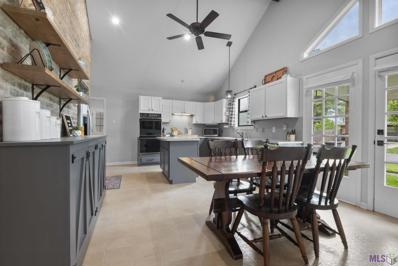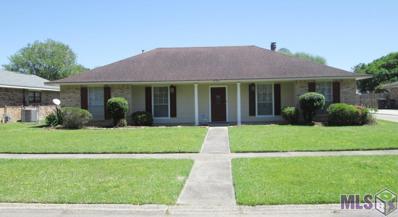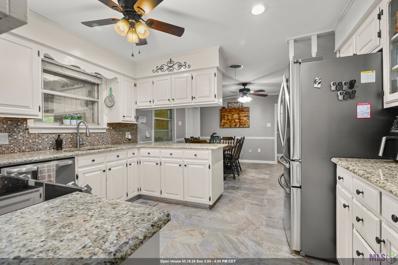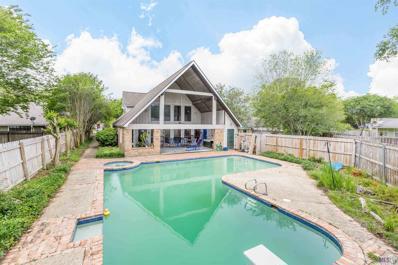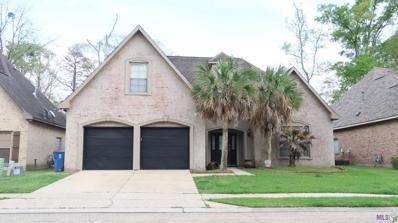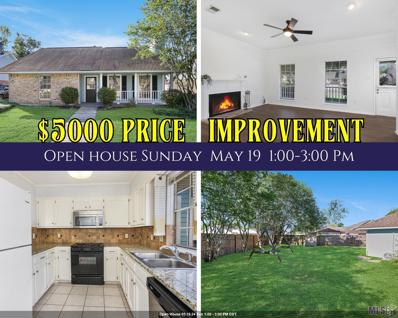Baton Rouge LA Homes for Sale
- Type:
- Single Family-Detached
- Sq.Ft.:
- 2,039
- Status:
- NEW LISTING
- Beds:
- 4
- Lot size:
- 0.32 Acres
- Year built:
- 1976
- Baths:
- 3.00
- MLS#:
- 2024007994
- Subdivision:
- Parkview Oaks South
ADDITIONAL INFORMATION
Beautiful like new home with 4 bedrooms and 2.5 bathrooms.
- Type:
- Single Family-Detached
- Sq.Ft.:
- 2,525
- Status:
- NEW LISTING
- Beds:
- 4
- Lot size:
- 0.44 Acres
- Year built:
- 2005
- Baths:
- 4.00
- MLS#:
- 2024007952
- Subdivision:
- Shadows At White Oak The
ADDITIONAL INFORMATION
This beautiful 4BR/3.5B home sits on 1/2 acre in Shadows At White Oak. From the back patio, enjoy the view of the sparkling pool, woods and creek behind. Lots of patio, pool and decking area around the pool. The kitchen, keeping room and breakfast area are very spacious and have plenty of windows overlooking the back patio area. Large island in the kitchen and slab granite counters plus a great walk-in pantry. Multi-functional room off the foyer and kitchen. The floor plan is a triple split with the Master to the rear of the home. The pool liner, pump and filter were replaced in 2023. There is a wonderful park with playground and pickle ball courts right down the street. Don't miss out on this spacious beauty!
$209,900
11992 Comal Dr Baton Rouge, LA 70816
- Type:
- Single Family-Detached
- Sq.Ft.:
- 1,596
- Status:
- NEW LISTING
- Beds:
- 4
- Lot size:
- 0.26 Acres
- Year built:
- 1974
- Baths:
- 2.00
- MLS#:
- 2024007882
- Subdivision:
- Sherwood Forest South
ADDITIONAL INFORMATION
Introducing this charming 4-bedroom, 2-bathroom, 1,596 square foot home nestled on a serene and quiet street. Meticulously maintained by its sole owner, this home has a modern touch with no carpeting throughout, inviting granite countertops, and sleek stainless-steel appliances complemented by new cabinets, creating an elegant and functional kitchen space. Step outside to discover a generously sized backyard, perfect for hosting gatherings or simply enjoying the outdoors. Convenience is key with both an attached and detached storage room, providing ample space for all your storage needs. Unwind in the luxurious master bathroom featuring a spacious shower, offering a private oasis to relax and rejuvenate. Plus, rest assured knowing that all electric work has been expertly redone, and a newer hot water heater ensures efficiency and comfort. Don't miss out on the opportunity to call this meticulously crafted home yours. Schedule a viewing today and envision yourself living in this exceptional property where comfort, style, and tranquility converge seamlessly.
- Type:
- Single Family-Detached
- Sq.Ft.:
- 1,776
- Status:
- NEW LISTING
- Beds:
- 3
- Lot size:
- 0.19 Acres
- Year built:
- 2004
- Baths:
- 2.00
- MLS#:
- 2024007793
- Subdivision:
- Lakes At Aubin Wood The
ADDITIONAL INFORMATION
Recently updated French Acadian style home with open floor plan located in unique subdivision with 3 lakes located on corner lot in Cul de sac. The large open living area with 9 & 12 foot ceilings, custom crown molding and gas fireplace ties together the livingroom, dining and kitchen for a great entertaining area. The elegant kitchen has a large quartz island, white cabinets, quartz counters adorned with white octagon shaped tile backsplash inset with gold accent, modern gold color fixtures and cabinet knobs for a modern flair. The large master bedroom and EnSuite have high ceilings, wood and ceramic floors, jacuzzi Tub, separate shower and double vanity. New windows throughout. Brick patio, built-in barbeque pit and fenced yard makes it great for outdoor entertaining. Walk to any of the 3 lakes to relax or go fishing. Extra large common area in front of house for recreation use. Conveniently located to shopping and in an X Flood Zone not requiring flood insurance. A must see!!
- Type:
- Single Family-Detached
- Sq.Ft.:
- 1,593
- Status:
- NEW LISTING
- Beds:
- 3
- Lot size:
- 0.14 Acres
- Year built:
- 1993
- Baths:
- 2.00
- MLS#:
- 2024007911
- Subdivision:
- Shenandoah Hills
ADDITIONAL INFORMATION
Off Jones Creek in Shenandoah Hills, this 3 Bedroom/2 Bath plus Office is awaiting its new owner. New luxury vinyl wood and fresh paint. Real wood burning fireplace and built ins in living room. Abundance of natural light throughout. Large patio space off of living room area. Large primary bedroom with generous size walk-in closet and door that leads out to patio area. Primary bathroom has double vanities and jacuzzi tub with shower. Rear two -car carport with storage area. Extra concrete for parking and backyard area. Convenient to shopping, restaurants, schools, churches, I-10 & I-12. Property is eligible for Rural Development loan.
- Type:
- Single Family-Detached
- Sq.Ft.:
- 1,752
- Status:
- NEW LISTING
- Beds:
- 3
- Lot size:
- 0.16 Acres
- Year built:
- 2006
- Baths:
- 2.00
- MLS#:
- 2024007560
- Subdivision:
- Hidden Ridge
ADDITIONAL INFORMATION
Great home located on a corner lot in convenient Hidden Ridge Subdivision. You will love this well maintained 3 bedroom 2 bath home tucked away on a private street. Spacious open floor plan featuring wood floors throughout. The living room is large and features a wall of windows and a wood burning fireplace. The kitchen is spacious with plenty of cabinets, a gas cooktop, and island. Off the kitchen you will find an office/study nook with built in cabinetry. Nice master suite includes an en suite bath with double vanities, a separate sower, garden tub, and walk in closet. Outside you will find a large private fenced yard with a patio ideal for entertaining. This one wonât last long. Call for your private showing today.
- Type:
- Single Family-Detached
- Sq.Ft.:
- 2,290
- Status:
- NEW LISTING
- Beds:
- 4
- Lot size:
- 0.28 Acres
- Year built:
- 1978
- Baths:
- 3.00
- MLS#:
- 2024007529
- Subdivision:
- Camelot
ADDITIONAL INFORMATION
Welcome to this well maintained 4 bedroom, 2 1/2 bath home on large lot in a quiet neighborhood. Entering the foyer you'll notice the spacious formal dining room to your right. Straight ahead is the large family room with vaulted/beamed ceilings, built-ins and a cozy fireplace. To the right of the family room you have a wet bar, breakfast area, laundry and half bath. The updated kitchen has granite counters, under counter lighting, and newer appliances. From the family room, down the hall, you will find a hall bath with large vanity, three generously sized bedrooms, and a great master suite with en suite bathroom, walk in closet, and French doors leading to the covered back patio. The covered back patio is great for entertaining and is attached to a double carport with storage. As an extra amenity you'll find a charging station conveniently located under the carport as well as a BREC park located down the block. This home is move in ready!
- Type:
- Single Family-Detached
- Sq.Ft.:
- 1,414
- Status:
- Active
- Beds:
- 3
- Lot size:
- 0.11 Acres
- Year built:
- 1992
- Baths:
- 2.00
- MLS#:
- 2024007191
- Subdivision:
- Shenandoah Hills
ADDITIONAL INFORMATION
This charming 3 bedroom/2 bath garden home is located in a quiet established subdivision. The living room is large and has a corner wood-burning fireplace. The kitchen has tile floors with plenty of cabinets, a center island, and walk-in pantry. Located at the rear, the master suite is spacious with recessed ceiling, large bathroom with fancy vanity and a walk-in closet, and oval jetted tub.A brick wall at the rear of the home creates a courtyard effect and the backyard is completely privacy fenced with automatic driveway gate. Other features are a rear dual carport, with additional storage room, built-in computer nook and ceiling fans. It's conveniently located off of Jones Creek Rd in the Shenandoah Hills neighborhood near shopping, restaurants, medical facilities and schools.
$244,000
2413 Sonoma Ct Baton Rouge, LA 70816
- Type:
- Single Family-Detached
- Sq.Ft.:
- 1,629
- Status:
- Active
- Beds:
- 3
- Lot size:
- 0.13 Acres
- Year built:
- 2020
- Baths:
- 2.00
- MLS#:
- 2024007087
- Subdivision:
- Cypress Bend
ADDITIONAL INFORMATION
Beautiful 3 bedroom, 2 full bathroom, open design. Upgrades added: luxury vinyl plank flooring in the master bedroom and closet, upgraded cabinets, and a stainless kitchen faucet upgrade. Special Features: double vanity, private water closet, garden tub, separate shower, and 2 walk-in closets in the master suite, walk-in closets in bedrooms 2 and 3, kitchen island, walk-in pantry, covered front porch, covered rear patio, granite counters, undermount sinks, cabinet hardware throughout, luxury vinyl plank flooring in the living room, halls, and all wet areas, recessed lighting, Honeywell Smart Connect WiFi thermostat, Tuscan bronze plumbing fixtures, post tension slab, automatic garage door with 2 remotes, stone rock garden, architectural 30-year shingles, and more! Energy Efficient Features: tankless gas water heater, Frigidaire stainless steel appliances, low E tilt-in windows, radiant barrier roof decking, rain gutters and more!
Open House:
Sunday, 4/28 2:00-4:00PM
- Type:
- Single Family-Detached
- Sq.Ft.:
- 1,883
- Status:
- Active
- Beds:
- 3
- Lot size:
- 0.19 Acres
- Year built:
- 1994
- Baths:
- 3.00
- MLS#:
- 2024007090
- Subdivision:
- Ascot
ADDITIONAL INFORMATION
Great opportunity in Ascot subdivision on Coursey Blvd. Well maintained neighborhood close to Sherwood, Airline, & I-12. Move In Ready!! This home has beautiful, mature landscaping and has been professionally cleaned, including the carpets. Large primary bath with separate shower. Split floor plan gives privacy to the primary bedroom. Great covered patio. New roof 2020 & new A/C system 2022. Newer dishwasher and range. Flood Zone X.
- Type:
- Condo
- Sq.Ft.:
- 1,231
- Status:
- Active
- Beds:
- 2
- Lot size:
- 0.04 Acres
- Year built:
- 2007
- Baths:
- 2.00
- MLS#:
- 2024006763
- Subdivision:
- Fairwood Village
ADDITIONAL INFORMATION
It is hard to imagine a nicer unit in this subdivision! This one is a corner lot on the main driveway with a waterfront view and there is guest parking adjacent to it. The 3 windows on the east side (facing the water) have solar screens for glare/heat control. The interior is beautifully updated. There is no carpeting and the primary bedroom has a great-looking wood laminate floor and the rest of the condo has architectural tile floors. There are granite countertops in the bathrooms and kitchen. The open floor plan boasts fabulous/serene lake views, loads of natural light, a split floor plan for extreme privacy, fabulous storage with a walk-in pantry and walk-in closets in both bedrooms, Plantation shutters and wood blinds, high ceilings w/ crown molding and a pristine neutral paint pallet throughout. The brand new Samsung refrigerator and the late model Samsung washer & dryer all stay with the condo. The luxurious primary bedroom, with it's own lake view, has an en-suite bathroom with garden tub and a high-end tile walk-in shower. All of this plus a private patio, a 2-car garage and a 2 year old roof. It just doesn't get any better! Close to shopping and a BREC park, too! Oh, did I mention that there is an electronic, polarized HVAC filter system?
- Type:
- Condo
- Sq.Ft.:
- 1,200
- Status:
- Active
- Beds:
- 2
- Lot size:
- 0.03 Acres
- Year built:
- 1990
- Baths:
- 2.00
- MLS#:
- 2024006642
- Subdivision:
- Meridian The
ADDITIONAL INFORMATION
WELCOME HOME TO THIS GATED CONDO COMMUNITY! Unit 717 at The Meridian offers 2 bedrooms, 2 full baths and 1200 sq ft of living space. This unit has no carpet, a 7th floor corner view which allows for ample natural light, in unit washer and dryer hook ups and an open floor plan with high ceilings.This unit also comes with a covered parking space and the complex offers tons of amenities including multiple elevators, 1st floor laundry, secure electronic key entrances to the building with a call box for guests, gated parking, a beautiful pool, BBQ grills, 8,000 sq ft atrium with sittings areas, tennis court, and a small gym. Building is fully ADA accessible and water, sewer, and trash are included in the condo fees. Schedule your showing today so you do not miss out on this one!
- Type:
- Single Family-Detached
- Sq.Ft.:
- 1,648
- Status:
- Active
- Beds:
- 5
- Lot size:
- 0.82 Acres
- Year built:
- 1985
- Baths:
- 2.00
- MLS#:
- 2024006607
- Subdivision:
- Shady Oaks
ADDITIONAL INFORMATION
Charming and Modernized 5 Bedroom/2 Bathroom Residence Step into this updated 5 bedroom, 2 bathroom home situated on a spacious lot. The property features a welcoming open floor plan, perfect for modern living. Enjoy the convenience of a large detached garage with ample space for a workshop, as well as a covered patio ideal for hosting. The home boasts ceramic faux wood flooring throughout. A durable metal roof ensures longevity. Located centrally, this home is just a short distance from popular dining spots and shopping centers. Zoned C-1 Commercial, this property offers an excellent opportunity for those looking to establish or relocate a small business.
- Type:
- Single Family-Detached
- Sq.Ft.:
- 1,499
- Status:
- Active
- Beds:
- 3
- Lot size:
- 0.18 Acres
- Year built:
- 1990
- Baths:
- 2.00
- MLS#:
- 2024006550
- Subdivision:
- Woodlands The
ADDITIONAL INFORMATION
This beautiful fully updated 3-bedroom home is conveniently located in The Woodlands Subdivision in Baton Rouge. This home features a split floorplan with vaulted ceilings for an airy feel, beautiful laminate wood flooring, a bright interior, custom built-ins, and a pass-through gas fireplace. The kitchen offers custom white cabinetry, granite countertops, travertine backsplash, an electric cooktop, stainless steel appliances, and a breakfast bar, perfect for casual dining. The formal dining room sits just off the kitchen with an oversized window for natural sunlight. The master suite features a double tray ceiling and a cozy gas-log fireplace, and the master bath offers a double vanity, a large soaking tub, a separate shower, and a walk-in closet. The bedrooms are all spacious with abundant closet storage. Enjoy your evenings outdoors in your private backyard. The roof was replaced in December 2020. The new furnace replaced in 2023. Call today for your private showing.
- Type:
- Single Family-Detached
- Sq.Ft.:
- 2,229
- Status:
- Active
- Beds:
- 3
- Lot size:
- 0.34 Acres
- Year built:
- 1974
- Baths:
- 3.00
- MLS#:
- 2024006433
- Subdivision:
- Parkview Oaks
ADDITIONAL INFORMATION
This 3-bedroom home is conveniently located in Parkview Oaks in Baton Rouge on a large lot with beautiful landscaping and mature shade trees with irrigation system throughout flower beds. The living room features vaulted beamed ceilings, custom built-ins, a cozy fireplace, and updated laminate wood flooring. The kitchen offers wood-stained cabinetry, an electric cooktop, a double wall oven, and a breakfast bar, perfect for casual dining. The dining area features an oversized window for lots of natural sunlight. The formal dining room sits just off the kitchen and is perfect for entertaining family and friends. The office is spacious with easy access the outdoor patio area. The bedrooms are all spacious with abundant closet storage. Enjoy your evenings outdoors under the extended covered patio surrounded by beautiful landscaping in your partial fenced-in backyard. Home did not flood in 2016.
- Type:
- Single Family-Detached
- Sq.Ft.:
- 3,117
- Status:
- Active
- Beds:
- 5
- Lot size:
- 0.43 Acres
- Year built:
- 1974
- Baths:
- 5.00
- MLS#:
- 2024006410
- Subdivision:
- Woodland Ridge
ADDITIONAL INFORMATION
This updated 5-bedroom, 3 full and 2 half bath home offers a great opportunity to enjoy the desirable Woodland Ridge neighborhood. The main level boasts a well appointed kitchen with newer stainless steal appliances including the fridge. The adjacent living areas provide ample room for entertaining guests while enjoying the gas fireplace. The mud room is one of a kind with a convenient dog wash station, ensuring that your furry friends stay clean and happy. Additionally, the backyard offers plenty of space for gardening enthusiasts to cultivate their green thumb, with several shade and Clementine trees. Upstairs, you'll find all-new carpet installed in 2024 running through all 4 large bedrooms. The bathrooms were all completely redone in 2020. For added comfort, the A/C system on the kitchen side was replaced in 2022, ensuring efficient cooling during those warm Louisiana summers. The large garage, coupled with a third bay that functions as a workshop, provides plenty of storage and a workspace for all your needs. Woodland Ridge is known for its quiet and established community, with well-kept houses and mature trees lining the streets. Enjoy easy access to I-12 at Millerville or Sherwood, as well as nearby amenities such as shopping and restaurants, including the convenient Target just 5 minutes away. This walk-friendly neighborhood features sidewalks and multiple entrances on Sherwood, Jones Creek, and S. Harrell's Ferry. Plus, BREC Forest Park is right around the corner, offering a variety of recreational activities including a spray ground, playground, dog park, and sports fieldsâtruly something for everyone! Schedule your showing today!
- Type:
- Single Family-Detached
- Sq.Ft.:
- 2,237
- Status:
- Active
- Beds:
- 4
- Lot size:
- 0.15 Acres
- Year built:
- 2024
- Baths:
- 3.00
- MLS#:
- 2024006337
- Subdivision:
- Heron Pointe
ADDITIONAL INFORMATION
This 4 bedroom, 3 bathroom, 3 car garage home has an open-concept design that is perfect for anyone. The main living area is spacious and includes a living room, dining room, and kitchen. The kitchen is equipped with stainless steel appliances, a large island, and plenty of counter space. The master bedroom is located near the dining room and has a walk-in closet and private bathroom. The other three bedrooms all have walk-in closets and two offer great access to the second bathroom. The fourth bedroom is next to the laundry room and the third bathroom. The home also comes with a nice-sized patio with plenty of space for entertaining
- Type:
- Single Family-Detached
- Sq.Ft.:
- 2,237
- Status:
- Active
- Beds:
- 4
- Lot size:
- 0.15 Acres
- Year built:
- 2024
- Baths:
- 3.00
- MLS#:
- 2024006335
- Subdivision:
- Heron Pointe
ADDITIONAL INFORMATION
This 4 bedroom, 3 bathroom, 3 car garage home has an open-concept design that is perfect for anyone. The main living area is spacious and includes a living room, dining room, and kitchen. The kitchen is equipped with stainless steel appliances, a large island, and plenty of counter space. The master bedroom is located near the dining room and has a walk-in closet and private bathroom. The other three bedrooms all have walk-in closets and two offer great access to the second bathroom. The fourth bedroom is next to the laundry room and the third bathroom. The home also comes with a nice-sized patio with plenty of space for entertaining
- Type:
- Single Family-Detached
- Sq.Ft.:
- 1,501
- Status:
- Active
- Beds:
- 3
- Lot size:
- 0.22 Acres
- Year built:
- 1978
- Baths:
- 2.00
- MLS#:
- 2024006334
- Subdivision:
- O'Neal Place
ADDITIONAL INFORMATION
Welcome to your stunning 3-bedroom, 2-bathroom sanctuary nestled in Baton Rouge! This home offers the perfect blend of comfort and style, featuring an open-concept floorplan, luxury vinyl plank and tile floors throughout, and spacious bedrooms. The gourmet kitchen boasts a large gas range and sleek stainless steel appliances, making meal prep a delight. Step outside to unwind in the expansive backyard, perfect for hosting gatherings or simply enjoying the outdoors. Don't miss your chance to make this your dream home!
- Type:
- Single Family-Detached
- Sq.Ft.:
- 2,263
- Status:
- Active
- Beds:
- 4
- Lot size:
- 0.31 Acres
- Year built:
- 1977
- Baths:
- 3.00
- MLS#:
- 2024006274
- Subdivision:
- Camelot
ADDITIONAL INFORMATION
Welcome to a charming home with so much character! This house boasts plenty of space with 4 bedrooms, 2 1/2 bathrooms and an additional office/bonus area. The large living room feels so open with cathedral ceilings, a wall of windows, wood beam, and old brick fireplace wall. Easy maintenance with no carpet in the oversized bedrooms. Great space for entertaining on a large corner lot with mature oak trees for shade and completely fenced in backyard located conveniently in Baton Rouge close to I-12. Seller is providing a one year home warranty with Old Republic Home Protection. Schedule your appointment to see this one today!
- Type:
- Single Family-Detached
- Sq.Ft.:
- 1,892
- Status:
- Active
- Beds:
- 4
- Lot size:
- 0.23 Acres
- Year built:
- 1975
- Baths:
- 2.00
- MLS#:
- 2024006229
- Subdivision:
- Wedgewood
ADDITIONAL INFORMATION
One owner 4BR, 2BA home in great condition and move in ready. Formal Living room, formal dining room, kitchen with dining area with tile floors. den with wood flooring and corner gas fireplace, large convenient laundry closet. The bedrooms are all a good size with one having a walk-in closet. A spacious open patio to entertain guests, a partially fenced back yard, a large storage room adjacent to a two car carport. Come see what all this property has to offer.
$274,900
2209 Elwick Dr Baton Rouge, LA 70816
Open House:
Sunday, 4/28 2:00-4:00PM
- Type:
- Single Family-Detached
- Sq.Ft.:
- 2,134
- Status:
- Active
- Beds:
- 4
- Lot size:
- 0.44 Acres
- Year built:
- 1965
- Baths:
- 2.00
- MLS#:
- 2024005950
- Subdivision:
- Wickland Terrace
ADDITIONAL INFORMATION
WELCOME HOME TO 2209 ELWICK DR! Here you will find all the SPACE, COMFORT, and UPDATES youâve been looking for. Sellers have meticulously maintained this beautiful 4 bedroom home located in Wickland Terrace subdivisionâon nearly a half acre lot! You have all the space you need INSIDE and OUTSIDE! You choose how to use your space: 3 bedrooms + bonus room/hobby room + screened in porch, OR, 4 bedrooms + screened in porch. The possibilities here are endless. MOVE IN AND ENJOY!! No work needed here. The floors have all been updated are easy to clean and GORGEOUS. Custom built-in storage in the living room and bedrooms can remain! Kitchen has solid wood cabinetry and granite countertops. Bathrooms have vintage charm WITH added updatesâperfect combination. Whether you relax inside OR outside, this home has the perfect places for you to unwind. Backyard is HUGE and features a 25x22 workshop WITH electricity. Use the 28x25 boat port/ rv port for storage and/or extra entertaining. Use the screened in porch for hobbies, hammocks, or homeschooling. This home has never flooded and does NOT require flood insurance. Call today. ENJOY!
Open House:
Sunday, 4/28 2:00-4:00PM
- Type:
- Single Family-Detached
- Sq.Ft.:
- 2,680
- Status:
- Active
- Beds:
- 3
- Lot size:
- 0.18 Acres
- Year built:
- 1981
- Baths:
- 3.00
- MLS#:
- 2024005861
- Subdivision:
- Fairwood Estates
ADDITIONAL INFORMATION
Spacious and light-filled brick home with 3 bedrooms and 2.5 baths plus fabulous swimming pool with spa, huge covered back porch with exterior half bath and wet bar. As you enter the dining room flows into the kitchen with laundry & half bath to one side then the vast living room. Kitchen features 3 cm quartz counters, large island with electric cooktop, stainless steel wall oven, microwave, and dishwasher, undermounted double-sink, and breakfast bar. Living room features cathedral ceiling with wooden beams, brick fireplace with raised hearth and gas logs, and built-in book cases and cabinets, and 2 story windows overlooking the back yard pool area. Gleaming wood floors throughout the ground floor. Large primary bedroom downstairs with French door to private courtyard, en suite bath with two separate vanities with quartz counters and walk-in closets, separate tiled shower and walk-in bathtub. Upstairs is fully carpeted with two spacious bedrooms with cathedral ceilings and walk-in closets sharing hall bath. three car garage attached to the home by breezeway next to courtyard.
- Type:
- Single Family-Detached
- Sq.Ft.:
- 2,377
- Status:
- Active
- Beds:
- 3
- Lot size:
- 0.14 Acres
- Year built:
- 2003
- Baths:
- 3.00
- MLS#:
- 2024005808
- Subdivision:
- S Harrells Ferry Landing
ADDITIONAL INFORMATION
Welcome to this charming 3 bed, 2.5 baths home! Home offers 2,300 sqft with custom details throughout, including fully-equipped theatre, crown molding, beautiful chandeliers, and wainscoting. Step into the foyer to discover an open-concept, with the formal dining room connecting to the living room. Master bedroom is the only bedroom on the first floor and is equipped with an en-suite his-and-hers bathroom and spacious walk-in closet. Head upstairs to find a full bath, two bedrooms, and the threatre (or bonus room!). Schedule a showing today!
- Type:
- Single Family-Detached
- Sq.Ft.:
- 1,474
- Status:
- Active
- Beds:
- 3
- Lot size:
- 0.2 Acres
- Year built:
- 1981
- Baths:
- 2.00
- MLS#:
- 2024005706
- Subdivision:
- Fairwood Estates
ADDITIONAL INFORMATION
Welcome Home! Upon arriving, you will love the curb appeal of this home with a charming front porch. This home features three spacious bedrooms, providing much-needed space for guests. With two full bathrooms, everyone can enjoy their own private space and convenience. One of the highlights of this property is the bonus room located off the carport, providing additional space that can be utilized as a home office, playroom, or even a hobby room, allowing for flexibility and creativity. The house boasts a fenced yard, offering privacy and security, creating the ideal space for outdoor activities, gardening, or simply relaxing. The new floors and bright fresh paint throughout the home give it a modern and updated feel, ensuring a move-in ready experience for the new owners. The roof, which is only nine years old, provides peace of mind and durability, while the HVAC system, installed in 2018, ensures comfortable temperatures year-round. It's worth noting that this home has never experienced flooding, and in Zone X flood insurance is not required. With its desirable features and well-maintained condition, this house presents an excellent opportunity for buyers seeking a comfortable and worry-free living space. Don't miss out on the chance to make this house your new home! Schedule your private showing today! $300 discount when using Southern Oaks Title.
 |
| IDX information is provided exclusively for consumers' personal, non-commercial use and may not be used for any purpose other than to identify prospective properties consumers may be interested in purchasing. The GBRAR BX program only contains a portion of all active MLS Properties. Copyright 2024 Greater Baton Rouge Association of Realtors. All rights reserved. |
Baton Rouge Real Estate
The median home value in Baton Rouge, LA is $167,000. This is lower than the county median home value of $170,300. The national median home value is $219,700. The average price of homes sold in Baton Rouge, LA is $167,000. Approximately 41.82% of Baton Rouge homes are owned, compared to 43.36% rented, while 14.82% are vacant. Baton Rouge real estate listings include condos, townhomes, and single family homes for sale. Commercial properties are also available. If you see a property you’re interested in, contact a Baton Rouge real estate agent to arrange a tour today!
Baton Rouge, Louisiana 70816 has a population of 227,549. Baton Rouge 70816 is less family-centric than the surrounding county with 24.04% of the households containing married families with children. The county average for households married with children is 25.25%.
The median household income in Baton Rouge, Louisiana 70816 is $40,948. The median household income for the surrounding county is $51,436 compared to the national median of $57,652. The median age of people living in Baton Rouge 70816 is 31.1 years.
Baton Rouge Weather
The average high temperature in July is 91.9 degrees, with an average low temperature in January of 40.5 degrees. The average rainfall is approximately 62.2 inches per year, with 0.1 inches of snow per year.
