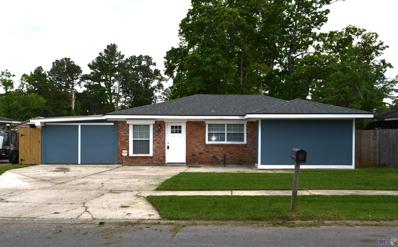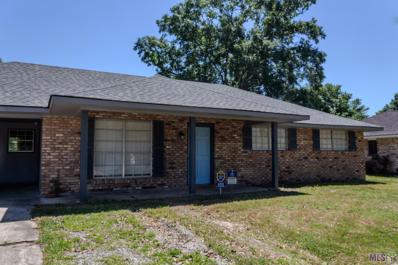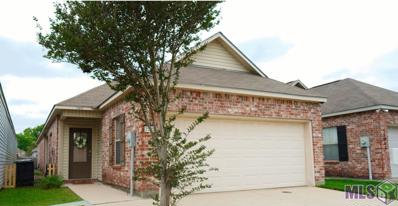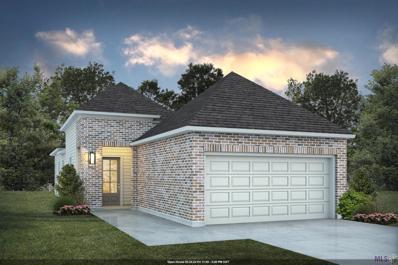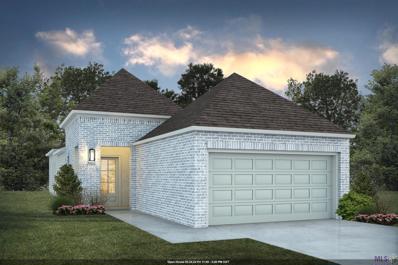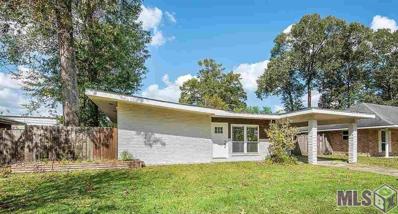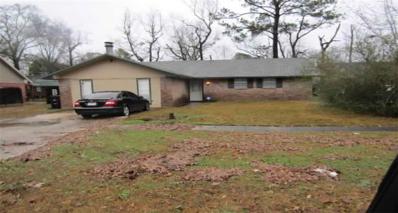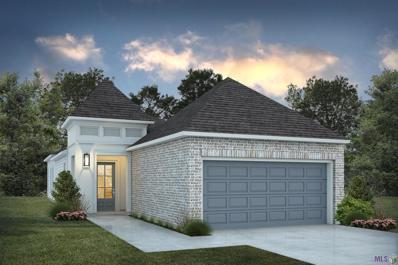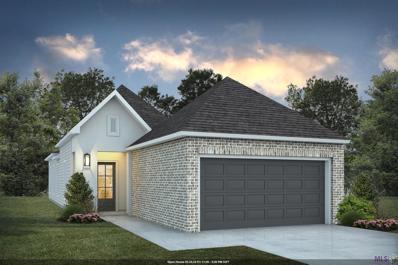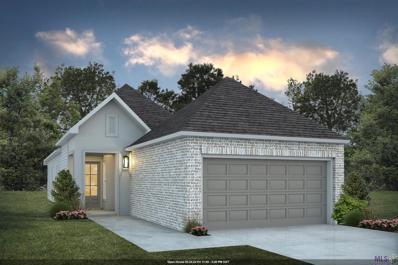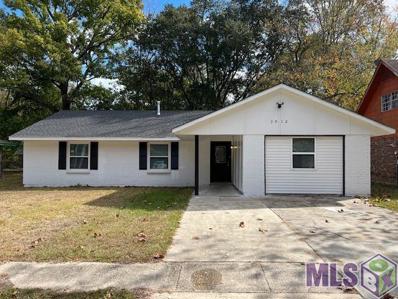Baton Rouge LA Homes for Sale
- Type:
- Single Family-Detached
- Sq.Ft.:
- 1,488
- Status:
- NEW LISTING
- Beds:
- 4
- Lot size:
- 0.17 Acres
- Year built:
- 1970
- Baths:
- 2.00
- MLS#:
- 2024007868
- Subdivision:
- Stevendale Heights
ADDITIONAL INFORMATION
OPPORTUNITY AWAITS YOU!!! Young family looking for a place for the children to play and grow? This is the place! A family looking for everyone to have their own space? You can find that here! Check out all the bedrooms and the huge back yard! Investor Looking to generate some passive income? This home is turn key ready to start generating funds for you! The roof is brand new and the home has been meticulously maintained to insure everything is in top working order. You owe it to yourself and your family to take look at this one. Schedule a tour and start packing your things for the move to your new home. Plan on generating some income? Open that new bank account and get ready to start banking some cash. The possibilities are endless to have this home meet your goals. Come take a look today! While deemed reliable, measurements are neither guaranteed nor warranted by Seller, Agent nor Brokerage.
- Type:
- Single Family-Detached
- Sq.Ft.:
- 1,535
- Status:
- Active
- Beds:
- 3
- Lot size:
- 0.28 Acres
- Year built:
- 1973
- Baths:
- 2.00
- MLS#:
- 2024007655
- Subdivision:
- River Oaks
ADDITIONAL INFORMATION
Here is a well-cared-for home on a huge lot in Flood Zone X. This home is also RD eligible. Don't wait to view and make this beautiful home yours.
- Type:
- Single Family-Detached
- Sq.Ft.:
- 1,465
- Status:
- Active
- Beds:
- 3
- Lot size:
- 0.2 Acres
- Year built:
- 2006
- Baths:
- 2.00
- MLS#:
- 2024006017
- Subdivision:
- Maple Leaf
ADDITIONAL INFORMATION
STUNNING, AFFORDABLE HOME IN A CONVENIENT LOCATION!!! This charming, open concept 3 bedroom, 2 bath home with computer nook and double car garage has been tastefully updated and awaiting new owners! Enter into the spacious, freshly painted living, kitchen, and dining area with cathedral ceilings and tons of natural light! The kitchen has been beautifully updated with stunning quartz countertops, freshly painted white cabinets with modern gold hardware, beautiful glass tile backsplash and center island with tons of countertop space and storage! Plus, all appliances remain! As you walk down the hallway, the computer nook is perfectly tucked away and can be easily used as a work station or home office area near the laundry room which offers more storage and the washer and dryer that remains in the home! The beautifully updated full bathroom boasts of stunning new tile flooring, painted cabinets with gold hardware, new faucets, new mirror, and countertops with under mounted sink! Two additional generous sized bedrooms, one with fresh paint, tasteful molding and wall accents that adds tons of character! The freshly painted owner's retreat is spacious with crown molding and large walk-in closet! As you enter the en-suite bath, you will notice the updated flooring with marble tile accenting the soaking tub, stunning marble countertops with under mounted sinks, freshly painted cabinets with modern gold hardware and accents, new faucets, mirrors, and tons of space for storage! The fully fenced backyard is perfect to enjoy and the storage building adds the perfect space to store your additional belongings! Don't miss out on this amazing, affordable home in Maple Leaf Subdivision! Schedule your appointment before it's too late!
Open House:
Thursday, 5/2 11:00-5:00PM
- Type:
- Single Family-Detached
- Sq.Ft.:
- 1,691
- Status:
- Active
- Beds:
- 4
- Lot size:
- 0.12 Acres
- Year built:
- 2024
- Baths:
- 2.00
- MLS#:
- 2024005487
- Subdivision:
- Turnstone Landing
ADDITIONAL INFORMATION
Estimated completion: 07/01/2024 The Fredrick is a single-story, 1,691 sq ft, 4 bedroom 2 bathroom plan that features an open living area with 10â ceilings. The kitchen features a large island and is open to the living room and dining room. The large ownerâs suite is at the back of the home, with an ensuite attached bath with double vanities, a walk-in shower, a separate garden tub, WC, and a spacious walk-in closet. Bedrooms 2, 3, and 4 are located at the front of the home with a bathroom to share along with the utility room. All homes include a WiFi-enabled SmartHome management hub with a wireless security system, a wireless smoke/heat combination detector, and a WiFi-enabled thermostat. Visit the "Build Smart" area of our website for additional information. Included upgrades: 3cm quartz level 1 countertops throughout, tile level 2 in all wet areas, vinyl flooring in all common areas, kitchen wall cabinets to ceiling, kitchen trash can pull out drawer in two bins, cabinet hardware upgrade level 1 & wood framed mirrors in both bathrooms.
Open House:
Thursday, 5/2 11:00-5:00PM
- Type:
- Single Family-Detached
- Sq.Ft.:
- 1,510
- Status:
- Active
- Beds:
- 3
- Lot size:
- 0.12 Acres
- Year built:
- 2024
- Baths:
- 2.00
- MLS#:
- 2024005174
- Subdivision:
- Turnstone Landing
ADDITIONAL INFORMATION
Estimated completion: 06/22/2024 The Montgomery is a single-story, 1,510 sq ft, 3 bedroom 2 bathroom plan that features an open living area with 10â ceilings. The kitchen features a large island and is open to the living room and dining room. The large ownerâs suite is at the front of the home, with an ensuite attached bath with double vanities, a walk-in shower, a separate garden tub, WC, and a spacious walk-in closet. Also, the ensuite is attached to the utility room to help make laundry days easier. Bedrooms 2 and 3 are located at the front of the home with their own bathroom. All homes include a WiFi-enabled SmartHome management hub with a wireless security system, a wireless smoke/heat combination detector, and a WiFi-enabled thermostat. Included upgrades: custom tile shower in the owner's bathroom, 3cm granite level 3 countertops throughout, kitchen wall cabinets to ceiling, tile level 2 in all wet areas, vinyl flooring in all common areas and in the owner's bedroom/closet.
- Type:
- Single Family-Detached
- Sq.Ft.:
- 1,240
- Status:
- Active
- Beds:
- 3
- Lot size:
- 0.26 Acres
- Year built:
- 1960
- Baths:
- 2.00
- MLS#:
- 2024004392
- Subdivision:
- River Oaks
ADDITIONAL INFORMATION
Beautifully renovated 3 bedroom 1.5 bath home in River Oaks subdivision. Upon entering the living area youâll see this home has been tastefully updated with Wood look floors throughout, a feature everyone loves! The kitchen provides subway tile backsplash, modern exquisite Calcutta marble countertops, electric cooktop/range, and a convenient coffee bar, wireless security system. The inside laundry is conveniently tucked away pass the kitchen that has access to the carport. The large backyard is perfect for family gatherings or just enjoying the evening breeze. Conveniently located just minutes away from I-12, shopping and restaurants. You'll love it here! Schedule your private tour TODAY!
- Type:
- Single Family-Detached
- Sq.Ft.:
- 1,791
- Status:
- Active
- Beds:
- 3
- Lot size:
- 0.18 Acres
- Year built:
- 1974
- Baths:
- 2.00
- MLS#:
- 2436010
ADDITIONAL INFORMATION
Great Opportunity to own this single-family home oozing with potential. This home was built in 1974 and features 3 bedrooms and 2 bathrooms, with plenty of living space. ***SPECIAL NOTES: (1) This is a CASH ONLY transaction. (2) Seller to pay Taxes, HOA, and Municipal/Utility Liens. (3) Please read the Auction disclaimers carefully before placing a bid or submitting an offer. ***
- Type:
- Single Family-Detached
- Sq.Ft.:
- 1,510
- Status:
- Active
- Beds:
- 3
- Lot size:
- 0.13 Acres
- Year built:
- 2024
- Baths:
- 2.00
- MLS#:
- 2024003058
- Subdivision:
- Turnstone Landing
ADDITIONAL INFORMATION
Estimated completion: 06/20/2024 Turnstone Landing is Alvarez Construction's newest community located in Baton Rouge! This community is going to be located off of Old Hammond Highway and will have a total of 52 homesites with 6 amazing home styles to choose from! The homes will be 3-4 bedrooms with 2 bathrooms, along with open living areas. Turnstone Landing will also feature a community pond which will have 10 homesites located right in front of it! Turnstone Landing is minutes away from I-12, Ochsner Hospital, the AMC Theater, Walmart and so much more! As you enter your new home, its luxury finishes await. Through the main living areas, you'll find vinyl-plank floors, while the bathrooms and utility room feature tile flooring. The living areas and Owner's suite feature crown molding, and the kitchen boasts custom cabinetry, an oversized island, a gas cooktop, and 3cm granite countertops. Smart devices such as a Wi-Fi-enabled SmartHome hub, wireless security system, exterior security camera, Wi-Fi-enabled garage door, wireless smoke/heat combination detector, and a WiFi-enabled thermostat come included with your home - and for added peace of mind, three months of alarm monitoring are all included! The Bolton is a single-story, 1,510 sq ft, 3 bedroom 2 bathroom plan that features an open living area with 10â ceilings. The kitchen features a large island and is open to the living room and dining room. The large ownerâs suite is at the front of the home, with an ensuite attached bath with double vanities, a walk-in shower, a separate garden tub, WC, and a spacious walk-in closet. Also, the ensuite is attached to the utility room to help make laundry days easier. Bedrooms 2 and 3 are located at the front of the home with their own bathroom.
Open House:
Thursday, 5/2 11:00-5:00PM
- Type:
- Single Family-Detached
- Sq.Ft.:
- 1,691
- Status:
- Active
- Beds:
- 4
- Lot size:
- 0.12 Acres
- Year built:
- 2023
- Baths:
- 2.00
- MLS#:
- 2023020693
- Subdivision:
- Turnstone Landing
ADDITIONAL INFORMATION
Estimated completion: 05/05/2024 This community is going to be located off of Old Hammond Highway and will have a total of 52 homesites with 6 amazing home styles to choose from! The homes will be 3-4 bedrooms with 2 bathrooms, along with open living areas. Turnstone Landing will also feature a community pond which will have 10 homesites located right in front of it! Turnstone Landing is minutes away from I-12, Ochsner Hospital, the AMC Theater, Walmart and so much more! As you enter your new home, its luxury finishes await. Through the main living areas, you'll find vinyl-plank floors, while the bathrooms and utility room feature tile flooring. The living areas and Owner's suite feature crown molding, and the kitchen boasts custom cabinetry, an oversized island, a gas cooktop, and 3cm granite countertops. Smart devices such as a Wi-Fi-enabled SmartHome hub, wireless security system, exterior security camera, Wi-Fi-enabled garage door, wireless smoke/heat combination detector, and a WiFi-enabled thermostat come included with your home - and for added peace of mind, three months of alarm monitoring are all included! The Savannah is a single-story, 1,691 sq ft, 4 bedroom 2 bathroom plan that features an open living area with 10â ceilings. The kitchen features a large island and is open to the living room and dining room. The large ownerâs suite is at the back of the home, with an ensuite attached bath with double vanities, a walk-in shower, a separate garden tub, WC, and a spacious walk-in closet. Bedrooms 2, 3, and 4 are located at the front of the home with a bathroom to share along with the utility room. Included upgrades: 3cm granite level 2 throughout, vinyl flooring in all common areas and the owner's suite/closet, tile level 2 in all wet areas, custom cabinetry, tankless water heater & crown molding in all common areas.
Open House:
Thursday, 5/2 11:00-5:00PM
- Type:
- Single Family-Detached
- Sq.Ft.:
- 1,492
- Status:
- Active
- Beds:
- 3
- Lot size:
- 0.12 Acres
- Year built:
- 2023
- Baths:
- 2.00
- MLS#:
- 2023018903
- Subdivision:
- Turnstone Landing
ADDITIONAL INFORMATION
Estimated completion: 05/03/2024 Turnstone Landing is Alvarez Construction's newest community located in Baton Rouge! This community is going to be located off of Old Hammond Highway and will have a total of 52 homesites with 6 amazing home styles to choose from! The homes will be 3-4 bedrooms with 2 bathrooms, along with open living areas. Turnstone Landing will also feature a community pond which will have 10 homesites located right in front of it! Turnstone Landing is minutes away from I-12, Ochsner Hospital, the AMC Theater, Walmart and so much more! As you enter your new home, its luxury finishes await. Through the main living areas, you'll find vinyl-plank floors, while the bathrooms and utility room feature tile flooring. The living areas and Owner's suite feature crown molding, and the kitchen boasts custom cabinetry, an oversized island, a gas cooktop, and 3cm granite countertops. Smart devices such as a Wi-Fi-enabled SmartHome hub, wireless security system, exterior security camera, Wi-Fi-enabled garage door, wireless smoke/heat combination detector, and a WiFi-enabled thermostat come included with your home - and for added peace of mind, three months of alarm monitoring are all included! The Rochester is a single-story, 1,492 sq ft, 3 bedroom 2 bathroom plan that features an open living area with 10â ceilings. The kitchen features a large island and is open to the living room and dining room. The large ownerâs suite is at the back of the home, with an ensuite attached bath with double vanities, a walk-in shower, a separate garden tub, WC, and a spacious walk-in closet. Bedrooms 2 and 3 are located at the front of the home with a bathroom to share along with the utility room. Included upgrades: premium lake lot, 3cm granite countertops throughout, crown molding in all common areas, kitchen backsplash tile level 2, vinyl level 2 flooring in all common areas and tile flooring in all wet areas.
- Type:
- Single Family-Detached
- Sq.Ft.:
- 1,554
- Status:
- Active
- Beds:
- 4
- Lot size:
- 0.2 Acres
- Year built:
- 1976
- Baths:
- 2.00
- MLS#:
- 2023018650
- Subdivision:
- Village Cote
ADDITIONAL INFORMATION
BRAND NEW ROOF done in 2022! A beautiful 4 bed. 2 full bath home all redone (looks brand new) and ready for new owners. Your 1st steps inside you'll see the new Waterproof Vinyl Plank Floors all throughout the home and open living room/ kitchen area with new stainless-steel appliances with a large island and granite countertops. Sliding glass doors right off of living room you can enjoy view of the trees and backyard. New windows from WINDOW WORLD with a lifetime window warranty. Enjoy the view and seating at your Bay Window right off the kitchen and living area. Large walk-in Pantry, large front bedroom with walk-in closet and Master bedroom with walk-in closet & All New Master Bath, plenty of closet/storage space throughout, NEW PAINT throughout, and comes with storage building in backyard. New HVAC system inside & out.
 |
| IDX information is provided exclusively for consumers' personal, non-commercial use and may not be used for any purpose other than to identify prospective properties consumers may be interested in purchasing. The GBRAR BX program only contains a portion of all active MLS Properties. Copyright 2024 Greater Baton Rouge Association of Realtors. All rights reserved. |

Information contained on this site is believed to be reliable; yet, users of this web site are responsible for checking the accuracy, completeness, currency, or suitability of all information. Neither the New Orleans Metropolitan Association of REALTORS®, Inc. nor the Gulf South Real Estate Information Network, Inc. makes any representation, guarantees, or warranties as to the accuracy, completeness, currency, or suitability of the information provided. They specifically disclaim any and all liability for all claims or damages that may result from providing information to be used on the web site, or the information which it contains, including any web sites maintained by third parties, which may be linked to this web site. The information being provided is for the consumer’s personal, non-commercial use, and may not be used for any purpose other than to identify prospective properties which consumers may be interested in purchasing. The user of this site is granted permission to copy a reasonable and limited number of copies to be used in satisfying the purposes identified in the preceding sentence. By using this site, you signify your agreement with and acceptance of these terms and conditions. If you do not accept this policy, you may not use this site in any way. Your continued use of this site, and/or its affiliates’ sites, following the posting of changes to these terms will mean you accept those changes, regardless of whether you are provided with additional notice of such changes. Copyright 2024 New Orleans Metropolitan Association of REALTORS®, Inc. All rights reserved. The sharing of MLS database, or any portion thereof, with any unauthorized third party is strictly prohibited.
Baton Rouge Real Estate
The median home value in Baton Rouge, LA is $167,000. This is lower than the county median home value of $170,300. The national median home value is $219,700. The average price of homes sold in Baton Rouge, LA is $167,000. Approximately 41.82% of Baton Rouge homes are owned, compared to 43.36% rented, while 14.82% are vacant. Baton Rouge real estate listings include condos, townhomes, and single family homes for sale. Commercial properties are also available. If you see a property you’re interested in, contact a Baton Rouge real estate agent to arrange a tour today!
Baton Rouge, Louisiana 70819 has a population of 227,549. Baton Rouge 70819 is less family-centric than the surrounding county with 24.04% of the households containing married families with children. The county average for households married with children is 25.25%.
The median household income in Baton Rouge, Louisiana 70819 is $40,948. The median household income for the surrounding county is $51,436 compared to the national median of $57,652. The median age of people living in Baton Rouge 70819 is 31.1 years.
Baton Rouge Weather
The average high temperature in July is 91.9 degrees, with an average low temperature in January of 40.5 degrees. The average rainfall is approximately 62.2 inches per year, with 0.1 inches of snow per year.
