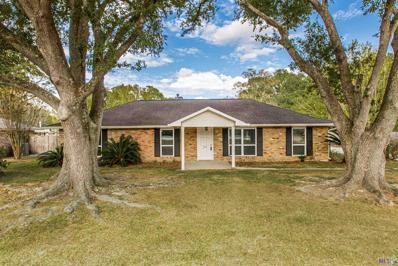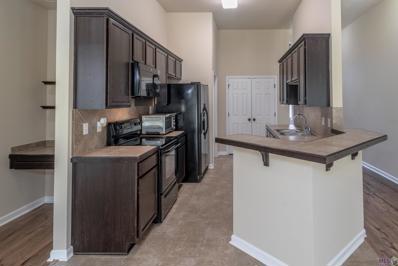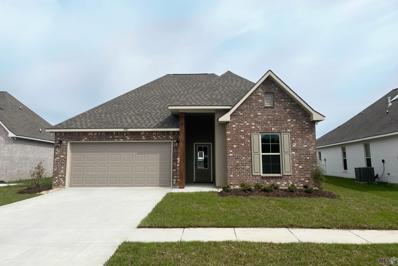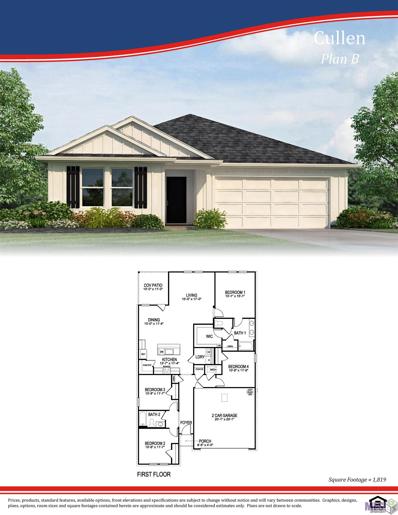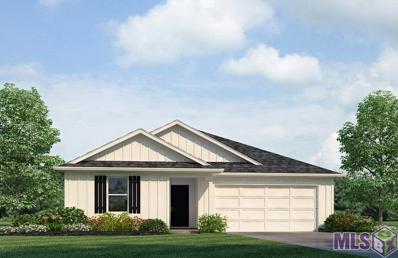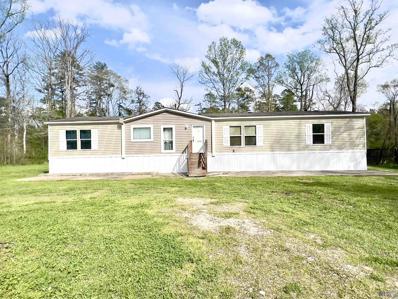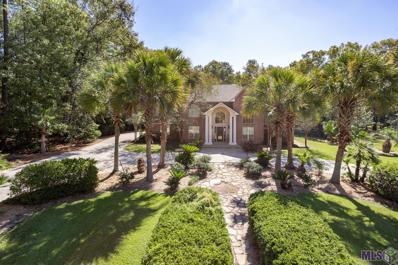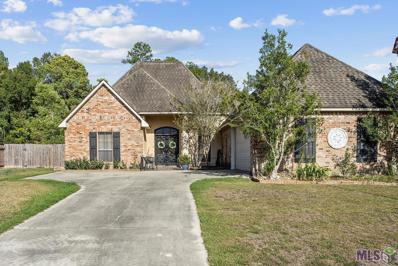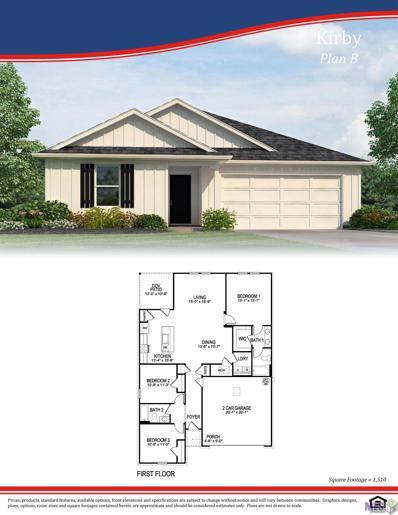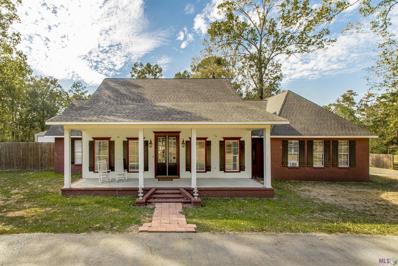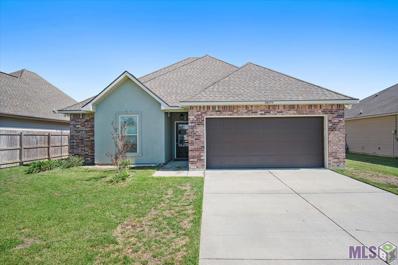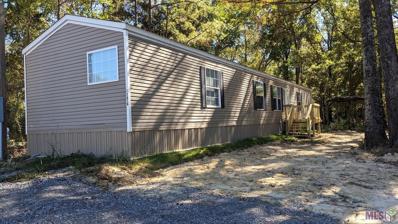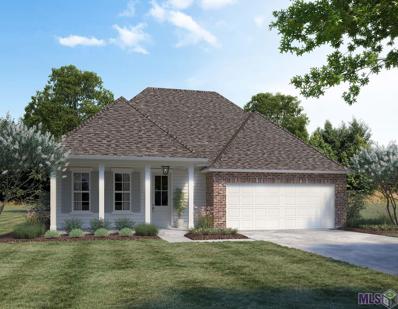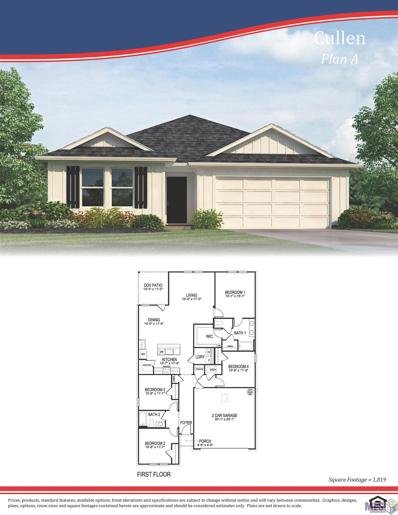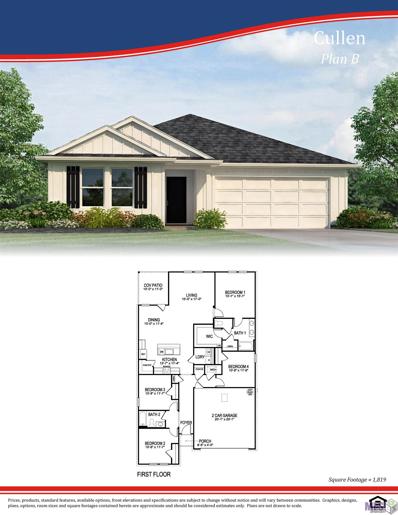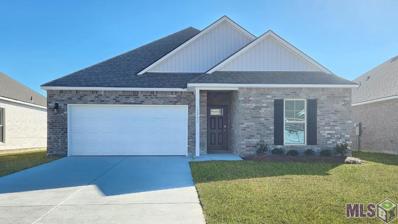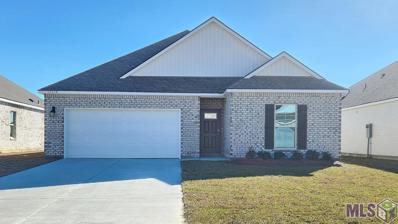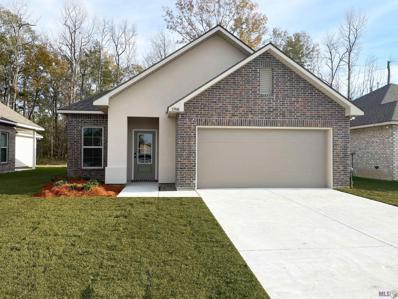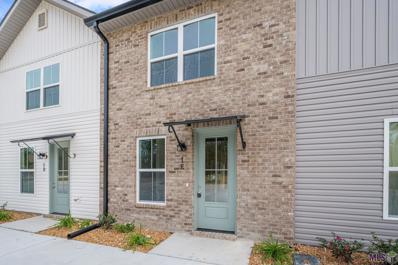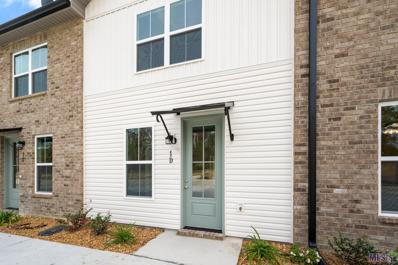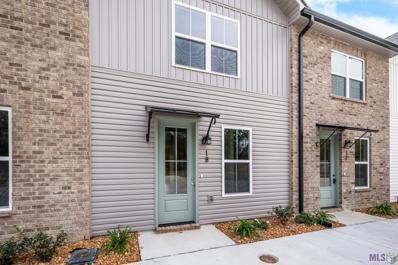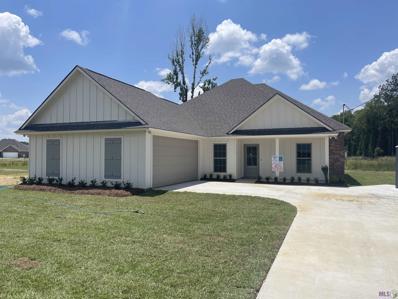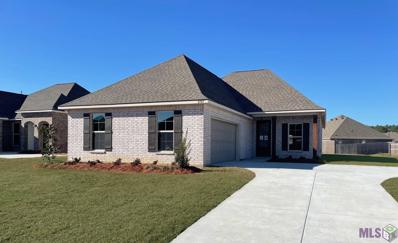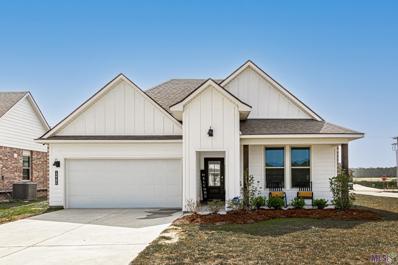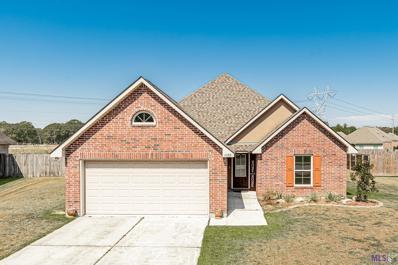Denham Springs LA Homes for Sale
- Type:
- Single Family-Detached
- Sq.Ft.:
- 2,016
- Status:
- Active
- Beds:
- 3
- Lot size:
- 0.35 Acres
- Baths:
- 2.00
- MLS#:
- 2023018499
- Subdivision:
- Rural Tract (No Subd)
ADDITIONAL INFORMATION
Welcome to your dream home in the heart of Denham Springs! Nestled in the coveted flood zone X, this residence offers beauty from the moment you arrive with two stunning trees in the front yard. Step inside to discover a recently updated kitchen, featuring elegant granite countertops and ample cabinetry. The open floor plan seamlessly connects the kitchen to the living area, where a beautiful wood beam adds character and warmth. The house boasts a large den or extra living area that presents endless possibilities. Whether you envision a playroom, a home office, or another space for entertaining, this versatile space can accommodate your needs. The master bedroom has as en-suite bathroom and the entire house has no carpet! The generous lot provides ample space for outdoor activities and entertainment. The exterior features also include a rear carport backyard, a fruit tree, and fenced in yard. Don't miss the opportunity to make this house your own â schedule a viewing today and let the next chapter of your life unfold in this beautiful home!
- Type:
- Single Family-Detached
- Sq.Ft.:
- 1,677
- Status:
- Active
- Beds:
- 3
- Lot size:
- 0.22 Acres
- Baths:
- 2.00
- MLS#:
- 2023018349
- Subdivision:
- Juban Parc
ADDITIONAL INFORMATION
Located in Juban Parc which is one of the desirable communities along Brown Road in Denham Springs! This home features an open floor plan and high ceilings. The kitchen is open to the main living area. The kitchen features tile counters, tile back splash, lots of expresso cabinets, black appliances: dishwasher, microwave hood vent and electric smooth top range and pantry for your growing family. The primary bedroom is perfect for king size bed with views of the fenced-in backyard! The private en-suite bath features a large soaking tub, separate shower, dual vanities and a walk-in closet. The other 2 guest rooms are nicely sized and split from each other with a shared hallway bath set away from the primary bedroom. Other amenities: new roof installed in 2022, BRAND NEW CARPET, enclosed 2 car garage, window blinds. This home is highly energy efficient and comes equipped with Low E-3 double insulated windows and radiant barrier in the attic! Located in Flood Zone X. Home has never flooded. HOA members have access to community clubhouse, pool, & playground. Schedule your private showing today. Call today for more information. Currently leased and must be honored. $1800.00 a month through January 2025
- Type:
- Single Family-Detached
- Sq.Ft.:
- 1,848
- Status:
- Active
- Beds:
- 3
- Lot size:
- 0.17 Acres
- Year built:
- 2024
- Baths:
- 2.00
- MLS#:
- 2023018288
- Subdivision:
- Preserve At Grays Creek The
ADDITIONAL INFORMATION
Awesome builder rate incentives and FREE refrigerator OR window blinds (restrictions apply)! The TRILLIUM IV B in The Preserve at Gray's Creek community offers a 3 bedroom, 2 full bathroom, open and split design. The community features green spaces, beautiful oak trees, and pond lots. Upgrades for this home include quartz countertops throughout, a gas appliance package, undermount cabinet lighting, LED coach lighting on each side of the garage, and more! Features: double vanity, garden tub, separate shower, linen closet, and walk-in closet in the master suite, master closet walks through to the laundry room for added convenience, mud room, a kitchen island overlooking the living room, spacious walk-in pantry, covered rear porch, recessed can lighting, undermount sinks, cabinet hardware throughout, ceiling fans in the living room and master bedroom are standard, custom framed mirrors in all bathrooms, smart connect wi-fi thermostat, smoke and carbon monoxide detectors, post tension slab, automatic garage door with 2 remotes, landscaping, architectural 30-year shingles, flood lights, and more! Energy Efficient Features: a tankless gas water heater, a kitchen appliance package, low E tilt-in windows, and more!
- Type:
- Single Family-Detached
- Sq.Ft.:
- 1,819
- Status:
- Active
- Beds:
- 4
- Lot size:
- 0.21 Acres
- Year built:
- 2023
- Baths:
- 2.00
- MLS#:
- 2023018315
- Subdivision:
- Whispering Springs
ADDITIONAL INFORMATION
These Cullen plan is a charming new plan that is great for first-time home buyers, four bedrooms and more than 1,800 square feet are ideal for the young families or someone looking to downsize. Great ammenities include slab granite and luxury vinyl plank floors coupled with D.R. Horton's innovative smart home technology, Home Is Connected will be provided in Whispering Springs providing security and peace of mind for all homebuyers.
- Type:
- Single Family-Detached
- Sq.Ft.:
- 1,510
- Status:
- Active
- Beds:
- 3
- Lot size:
- 0.21 Acres
- Year built:
- 2023
- Baths:
- 2.00
- MLS#:
- 2023018314
- Subdivision:
- Whispering Springs
ADDITIONAL INFORMATION
This open-concept three-bedroom, two-bathroom, two-car garage home is ideal for anyone. The main living area is open and expansive, with a living room, dining room, and kitchen. The kitchen features stainless steel equipment, a large island, and ample counter space. The spacious master suite, which is near the kitchen, boasts a walk-in closet and an en suite. The remaining two bedrooms have walk-in closets and share use of the second bathroom. The house also offers a tankless water heater and a patio with sufficient space for gathering.
- Type:
- Manufactured Home
- Sq.Ft.:
- 2,029
- Status:
- Active
- Beds:
- 4
- Lot size:
- 1.4 Acres
- Year built:
- 2016
- Baths:
- 2.00
- MLS#:
- 2023017933
- Subdivision:
- Vincent Acres
ADDITIONAL INFORMATION
This well-maintained 4-bedroom home is located in Vincent Acres Subdivision in Denham Springs on a 1.4-acre lot. The kitchen offers an electric cooktop and wood-stained cabinetry. The dining area sits just off the kitchen, perfect for entertaining family and friends. The living room offers an oversized window for lots of natural sunlight. The bedrooms are all spacious with abundant closet storage. The master bath has a large soaking tub and double vanities. Call for your private showing today.
- Type:
- Single Family-Detached
- Sq.Ft.:
- 4,225
- Status:
- Active
- Beds:
- 5
- Lot size:
- 1.47 Acres
- Baths:
- 4.00
- MLS#:
- 2023017867
- Subdivision:
- Rural Tract (No Subd)
ADDITIONAL INFORMATION
5 BEDROOMS within LIVE OAK SCHOOL District. Situated on just under one and a half acres this 5 bedroom 3 and half bath home is an entertainer's dream. In the main living area large windows provide an abundance of natural light. Soaring ceilings, a study with a wall of book shelving, a true formal dining room, and an additional office with an exterior entrance (perfect for a home run business) are a few features that give this home an elevated feel. Roof replaced in March of 2022! The primary suite is a sanctuary of its own, featuring an attached sunroom and a primary bath with dual vanities, a jacuzzi tub and his and her closets. This property also offers its own private oasis that features a spacious yard, a pool, and a pool house that could be used as a Mother-in-law suite. Come check out everything this home has to offer!
- Type:
- Single Family-Detached
- Sq.Ft.:
- 1,628
- Status:
- Active
- Beds:
- 3
- Lot size:
- 0.35 Acres
- Year built:
- 2008
- Baths:
- 2.00
- MLS#:
- 2023017843
- Subdivision:
- Willow Pointe
ADDITIONAL INFORMATION
Welcome home to Willow Pointe Subdivision! Situated in the heart of Denham Springs, this home is close and convenient to many schools, restaurants and shopping. As you enter the front door, you're greeted by the beautiful craftsmanship qualities, such as built in shelving and book cases, crown molding and wooden posts that accent this beautiful home. The kitchen is spacious and provides plenty of cabinet and counter top space to prep your meals. The master suite features an en-suite bathroom with a jetted tub, perfect for relaxing after a long day, and a separate shower. Out the back door you will find a cozy covered patio along with a wooden deck, great for barbeques and entertaining. Give us a call today to schedule a showing!
- Type:
- Single Family-Detached
- Sq.Ft.:
- 1,510
- Status:
- Active
- Beds:
- 3
- Lot size:
- 0.21 Acres
- Year built:
- 2023
- Baths:
- 2.00
- MLS#:
- 2023017739
- Subdivision:
- Whispering Springs
ADDITIONAL INFORMATION
This open-concept three-bedroom, two-bathroom, two-car garage home is ideal for anyone. The main living area is open and expansive, with a living room, dining room, and kitchen. The kitchen features stainless steel equipment, a large island, and ample counter space. The spacious master suite, which is near the kitchen, boasts a walk-in closet and an en suite. The remaining two bedrooms have walk-in closets and share use of the second bathroom. The house also offers a tankless water heater and a patio with sufficient space for gathering.
- Type:
- Single Family-Detached
- Sq.Ft.:
- 3,103
- Status:
- Active
- Beds:
- 4
- Lot size:
- 3.28 Acres
- Year built:
- 2001
- Baths:
- 5.00
- MLS#:
- 2023017664
- Subdivision:
- Hammack Estates
ADDITIONAL INFORMATION
This 4-bedroom, 5-bathroom home plus a MIL suite, pool, and massive 50 X 40 shop in Denham Springs checks the boxes of even the longest of "wants and needs" lists. Step inside, and you'll be greeted by a spacious living area with a gas fireplace, complemented by a gourmet kitchen featuring stainless steel appliances. The home features a triple split floor plan ideal for functionality and privacy. Off of the kitchen, there is a flex space that can be used as a formal dining room, office, or play room. The master suite boasts an en-suite bathroom with a soaking tub, walk-in shower, and double vanities. Two of the additional bedrooms share a jack and jill bath. The fourth bedroom that's downstairs has a private bath as well. Upstairs, there's a bonus space that would be a great media room that features an attached bath. In addition to the main living space, this property boasts a private mother-in-law suite, providing a separate space with a bedroom, bathroom, and kitchen. Perfect for extended family or guests, this suite offers both privacy and convenience. Outside, your backyard paradise awaits. Immerse yourself in the refreshing waters of the sparkling pool, perfect for cooling off during hot Louisiana days. The outdoor space also features a 50 X 40 shop that was recently used as a collision center with a full paint booth. This space would be ideal for a similar business with its own separate driveway or just a massive space for whatever your heart desires. To top it off, the house is on a huge 3.28 acre lot located in Flood Zone X. Seize the opportunity to make this remarkable property your own. Schedule a showing today and discover the endless possibilities that await you in this beautiful Denham Springs abode. Your dream home journey begins here!
- Type:
- Single Family-Detached
- Sq.Ft.:
- 1,564
- Status:
- Active
- Beds:
- 3
- Lot size:
- 0.2 Acres
- Year built:
- 2017
- Baths:
- 2.00
- MLS#:
- 2023017508
- Subdivision:
- Evangeline Trace
ADDITIONAL INFORMATION
Discover this energy-efficient 3-bedroom, 2-bath home with an open and split floor plan, featuring a host of fantastic features and amenities. Equipped with a wired security system, it offers 3cm full slab granite countertops in the bathrooms and ceramic tile floors in the wet areas, the living room, kitchen, and dining room. The living room, kitchen, and dining room seamlessly flow into one another, creating an inviting living space. The kitchen shines with ceramic tile countertops and a matching backsplash, birch cabinets, breakfast bar, pantry, electric range/oven, and recessed canned lighting. All bedrooms are generously sized and carpeted. The master bath features a generous walk-in closet, a garden soaker tub/shower combo, and a double vanity. With excellent curb appeal, a fully sodded yard, and a privacy wood fence with a picket fence at the rear, this property offers spectacular views of the lake. Conveniently located for easy access to I-12 from the Juban or Walker exits, this community is less than 2 miles away from Juban Crossing, ensuring all your shopping and dining needs are within reach. Don't miss the opportunity to make this delightful home yours. Make an appointment now for your own private showing.
- Type:
- Manufactured Home
- Sq.Ft.:
- 1,166
- Status:
- Active
- Beds:
- 3
- Lot size:
- 0.43 Acres
- Year built:
- 2023
- Baths:
- 2.00
- MLS#:
- 2023017791
- Subdivision:
- Ashley Heights
ADDITIONAL INFORMATION
3 Bedroom, 2 full bathroom spacious factory model manufactured home was never occupied. Full setup is in final process of being completed. Sits on nearly a half-acre lot in a popular area of Livingston Parish near I-12 for your easy commute east or west with nearby shopping, professional services, restaurants and entertainment while maintaining that country feel.
- Type:
- Single Family-Detached
- Sq.Ft.:
- 2,070
- Status:
- Active
- Beds:
- 4
- Lot size:
- 0.2 Acres
- Year built:
- 2023
- Baths:
- 2.00
- MLS#:
- 2023017029
- Subdivision:
- Highlandia
ADDITIONAL INFORMATION
WATSON / LIVE OAK AREA! LOOKING FOR A GREAT HOME AT A GREAT PRICE! The Cecelia Plan is a 4 bedroom, 2 bath home PLUS an office. This home has 10 foot ceilings in the main living areas and has great open spaces. You will love the full front porch which is so inviting. When you enter into the large living room, you will appreciate the openness to the kitchen and dining areas. There is a large eat in island with stone countertops. The master suite is off the back of the home and has a large spa like bath with double vanities, a separate shower, and soaking tub. The additional bedrooms are great size and share a very functional bathroom. Other great features this home offers include a separate office, a mudroom, and a large functional laundry room. Come see all that the Cecelia Plan have to offer. Live Oak / no flood insurance required/minutes from Watson
- Type:
- Single Family-Detached
- Sq.Ft.:
- 1,819
- Status:
- Active
- Beds:
- 4
- Lot size:
- 0.21 Acres
- Year built:
- 2023
- Baths:
- 2.00
- MLS#:
- 2023016943
- Subdivision:
- Whispering Springs
ADDITIONAL INFORMATION
These Cullen plan is a charming new plan that is great for first-time home buyers, four bedrooms and more than 1,800 square feet are ideal for the young families or someone looking to downsize. Great ammenities include slab granite and luxury vinyl plank floors coupled with D.R. Horton's innovative smart home technology, Home Is Connected will be provided in Whispering Springs providing security and peace of mind for all homebuyers.
- Type:
- Single Family-Detached
- Sq.Ft.:
- 1,819
- Status:
- Active
- Beds:
- 4
- Lot size:
- 0.21 Acres
- Year built:
- 2023
- Baths:
- 2.00
- MLS#:
- 2023016941
- Subdivision:
- Whispering Springs
ADDITIONAL INFORMATION
These Cullen plan is a charming new plan that is great for first-time home buyers, four bedrooms and more than 1,800 square feet are ideal for the young families or someone looking to downsize. Great ammenities include slab granite and luxury vinyl plank floors coupled with D.R. Horton's innovative smart home technology, Home Is Connected will be provided in Whispering Springs providing security and peace of mind for all homebuyers.
- Type:
- Single Family-Detached
- Sq.Ft.:
- 1,510
- Status:
- Active
- Beds:
- 3
- Lot size:
- 0.16 Acres
- Year built:
- 2023
- Baths:
- 2.00
- MLS#:
- 2023016934
- Subdivision:
- Indigo Trails
ADDITIONAL INFORMATION
This open-concept three-bedroom, two-bathroom, two-car garage home is ideal for anyone. The main living area is open and expansive, with a living room, dining room, and kitchen. The kitchen features stainless steel equipment, a large island, and ample counter space. The spacious master suite, which is near the kitchen, boasts a walk-in closet and an en suite. The remaining two bedrooms have closets and share use of the second bathroom. The house also offers a patio with sufficient space for gathering
- Type:
- Single Family-Detached
- Sq.Ft.:
- 1,510
- Status:
- Active
- Beds:
- 3
- Lot size:
- 0.16 Acres
- Year built:
- 2023
- Baths:
- 2.00
- MLS#:
- 2023016931
- Subdivision:
- Indigo Trails
ADDITIONAL INFORMATION
This open-concept three-bedroom, two-bathroom, two-car garage home is ideal for anyone. The main living area is open and expansive, with a living room, dining room, and kitchen. The kitchen features stainless steel equipment, a large island, and ample counter space. The spacious master suite, which is near the kitchen, boasts a walk-in closet and an en suite. The remaining two bedrooms have closets and share use of the second bathroom. The house also offers a patio with sufficient space for gathering
- Type:
- Single Family-Detached
- Sq.Ft.:
- 1,550
- Status:
- Active
- Beds:
- 4
- Lot size:
- 0.14 Acres
- Year built:
- 2024
- Baths:
- 2.00
- MLS#:
- 2023016780
- Subdivision:
- Manor Pointe
ADDITIONAL INFORMATION
Awesome builder rate incentives and FREE refrigerator OR window blinds (restrictions apply)! The WELLS II A in Manor Pointe community offers a 4 bedroom, 2 full bathroom, open design. The neighborhood features several ponds for recreation and fishing, is only 8 minutes away from Our Lady of the Lake Regional Medical Center, and is conveniently located to Juban Crossing which features shopping, dining, and entertainment for the whole family. Upgrades for this home include quartz countertops throughout, a gas range, cabinet hardware, and more! Features: double vanity, garden tub, separate shower, and walk-in closet in the master suite, covered rear porch, undermount kitchen sink, smart connect wi-fi thermostat, smoke and carbon monoxide detectors, post tension slab, automatic garage door with 2 remotes, landscaping, architectural 30-year shingles, flood lights, and more! Energy Efficient Features: a tankless gas water heater, a kitchen appliance package, low E tilt-in windows, and more!
- Type:
- Townhouse
- Sq.Ft.:
- 1,157
- Status:
- Active
- Beds:
- 2
- Lot size:
- 0.02 Acres
- Year built:
- 2023
- Baths:
- 3.00
- MLS#:
- 2023016776
- Subdivision:
- Rural Tract (No Subd)
ADDITIONAL INFORMATION
AP Dodson is bringing affordable new construction to the Livingston area, and your dream home awaits. Conveniently located near a variety of retail stores and restaurants and nestled within the esteemed Live Oak school district, these townhomes promise modern comfort and convenience. Each townhome is thoughtfully designed with luxury vinyl plank flooring in the living areas, ceramic tile in the bathrooms, plush carpeting in the bedrooms and closets, and elegant granite countertops in the kitchen. Stainless steel appliances and other upscale finishes complete the picture. Don't miss this opportunity to secure your piece of Livingston's futureâcontact us today.
- Type:
- Townhouse
- Sq.Ft.:
- 1,157
- Status:
- Active
- Beds:
- 2
- Lot size:
- 0.02 Acres
- Year built:
- 2023
- Baths:
- 3.00
- MLS#:
- 2023016775
- Subdivision:
- Rural Tract (No Subd)
ADDITIONAL INFORMATION
AP Dodson is bringing affordable new construction to the Livingston area, and your dream home awaits. Conveniently located near a variety of retail stores and restaurants and nestled within the esteemed Live Oak school district, these townhomes promise modern comfort and convenience. Each townhome is thoughtfully designed with luxury vinyl plank flooring in the living areas, ceramic tile in the bathrooms, plush carpeting in the bedrooms and closets, and elegant granite countertops in the kitchen. Stainless steel appliances and other upscale finishes complete the picture. Don't miss this opportunity to secure your piece of Livingston's futureâcontact us today.
- Type:
- Townhouse
- Sq.Ft.:
- 1,157
- Status:
- Active
- Beds:
- 2
- Lot size:
- 0.02 Acres
- Year built:
- 2023
- Baths:
- 3.00
- MLS#:
- 2023016771
- Subdivision:
- Rural Tract (No Subd)
ADDITIONAL INFORMATION
AP Dodson is bringing affordable new construction to the Livingston area, and your dream home awaits. Conveniently located near a variety of retail stores and restaurants and nestled within the esteemed Live Oak school district, these townhomes promise modern comfort and convenience. Each townhome is thoughtfully designed with luxury vinyl plank flooring in the living areas, ceramic tile in the bathrooms, plush carpeting in the bedrooms and closets, and elegant granite countertops in the kitchen. Stainless steel appliances and other upscale finishes complete the picture. Don't miss this opportunity to secure your piece of Livingston's futureâcontact us today.
- Type:
- Single Family-Detached
- Sq.Ft.:
- 1,857
- Status:
- Active
- Beds:
- 4
- Lot size:
- 0.4 Acres
- Year built:
- 2023
- Baths:
- 2.00
- MLS#:
- 2023016651
- Subdivision:
- Highlandia
ADDITIONAL INFORMATION
New construction in the Live Oak School District. Nice 4 bedroom home very tastefully decorated with the latest granite and paint selections. No carpet in this home so great for families with allergies. Very open living kitchen dining area with 10' ceilings. 9' in the rest of the home. Slab granite on all counter surfaces. Stainless appliances. Upscale lighting package. 4' shower and separate tub in master bath. Home has sod and landscaped front yard. 2" faux wood blinds to be installed. Gas logs installed prior to closing. No flood water on property in 2016. No flood insurance required. Seller to assist with closing costs and prepaids. Call listing agent for latest concessions.
- Type:
- Single Family-Detached
- Sq.Ft.:
- 2,011
- Status:
- Active
- Beds:
- 4
- Lot size:
- 0.2 Acres
- Year built:
- 2024
- Baths:
- 3.00
- MLS#:
- 2023016634
- Subdivision:
- Nickens Lake
ADDITIONAL INFORMATION
Awesome builder rate incentives and FREE refrigerator OR window blinds (restrictions apply)! The GIORGIO III B in Nickens Lake community offers a 4 bedroom, 2 full and 1 half bathroom, open design. Upgrades for this home include luxury wood-look ceramic tile flooring, quartz countertops throughout, undermount cabinet lighting, and more! Features: separate vanities, garden tub, separate shower, and 2 walk-in closets in the master suite, tray ceiling in the master bedroom, a kitchen island overlooking the dining room, a walk-in pantry, mud room with boot bench and drop zone, covered front porch, covered rear porch, side-entry garage, recessed lighting, undermount sinks, cabinet hardware throughout, ceiling fans in the living room and master bedroom are standard, smoke and carbon monoxide detectors, post tension slab, automatic garage door with 2 remotes, landscaping, architectural 30-year shingles, flood lights, and more! Energy Efficient Features: a tankless gas water heater, a kitchen appliance package with a gas range, low E tilt-in windows, and more!
- Type:
- Single Family-Detached
- Sq.Ft.:
- 1,883
- Status:
- Active
- Beds:
- 4
- Lot size:
- 0.23 Acres
- Year built:
- 2022
- Baths:
- 2.00
- MLS#:
- 2023016599
- Subdivision:
- Indigo Trails
ADDITIONAL INFORMATION
Priced for quick sale, move in with instant equity! You'll love this stunning, less than one year old home, perfectly situated on a corner lot located in a phenomenal location close to I-12 and Juban Crossing. The unique farmhouse exterior features painted Hardie board on the front, and 3 sides brick, including the rear. The open concept kitchen, family, and diningroom is great for entertaining. The kitchen features granite countertops, subway tile backsplash, beautiful shaker style cabinetry, center island with an undermount apron style farmhouse sink, corner pantry, and included appliances such as stainless-steel gas range, microhood, and dishwasher. This home features custom features that set it apart with multiple accents walls and trim work that elevate the design and comfort. The master bedroom suite leads to the master bath that features dual vanities, soaking garden tub with separate shower, and a spacious walk-in closet. This split floorplan has 3 other bedrooms, a second full bath, utility room, and 2-car garage. This energy efficient home features a tankless gas hot water heater, radiant barrier roof decking, low E double paned insulated windows, LED lighting in, as well as blown-in dense cellulose insulation to reduce your utility bills. This modern home also comes equipped with Smart Home automation with three security cameras for added convenience that can be controlled by your smartphone. Remaining builder's warranty is transferable to the new owner. Indigo Trails is a beautiful new community featuring new construction modern farmhouses, conveniently located near the interstate in Denham Springs. This family friendly community features a park and playground, and a fishing pond. Schedule your showing for this beautiful, like new home, today!
- Type:
- Single Family-Detached
- Sq.Ft.:
- 1,617
- Status:
- Active
- Beds:
- 3
- Lot size:
- 0.23 Acres
- Year built:
- 2011
- Baths:
- 2.00
- MLS#:
- 2023016304
- Subdivision:
- Juban Parc
ADDITIONAL INFORMATION
Beautiful 3 bedroom, 2 bath home in lovely Juban Parc! This beauty was built in 2011 by DSLD, located near I-12 off Juban. This home sports an open floor plan that is great for entertaining! The over sized master bedroom is large enough for a king bed. The master suite features a separate shower, and dual vanities. The laundry room is full sized and has plenty of storage.NO CARPET ANYWHERE! Excellent location with easy access to shopping, restaurants. THIS HOME ELIGIBLE FOR 100% RURAL DEVELOPMENT FINANCING.
 |
| IDX information is provided exclusively for consumers' personal, non-commercial use and may not be used for any purpose other than to identify prospective properties consumers may be interested in purchasing. The GBRAR BX program only contains a portion of all active MLS Properties. Copyright 2024 Greater Baton Rouge Association of Realtors. All rights reserved. |
Denham Springs Real Estate
The median home value in Denham Springs, LA is $247,190. This is higher than the county median home value of $158,500. The national median home value is $219,700. The average price of homes sold in Denham Springs, LA is $247,190. Approximately 48.3% of Denham Springs homes are owned, compared to 33.57% rented, while 18.13% are vacant. Denham Springs real estate listings include condos, townhomes, and single family homes for sale. Commercial properties are also available. If you see a property you’re interested in, contact a Denham Springs real estate agent to arrange a tour today!
Denham Springs, Louisiana has a population of 10,066. Denham Springs is less family-centric than the surrounding county with 26.9% of the households containing married families with children. The county average for households married with children is 36.73%.
The median household income in Denham Springs, Louisiana is $52,649. The median household income for the surrounding county is $60,456 compared to the national median of $57,652. The median age of people living in Denham Springs is 37 years.
Denham Springs Weather
The average high temperature in July is 91.9 degrees, with an average low temperature in January of 40.6 degrees. The average rainfall is approximately 62.5 inches per year, with 0 inches of snow per year.
