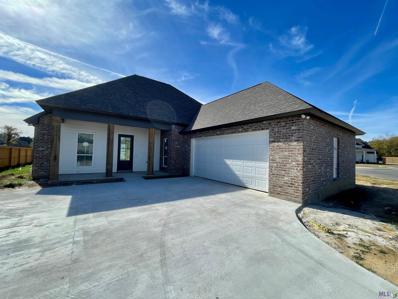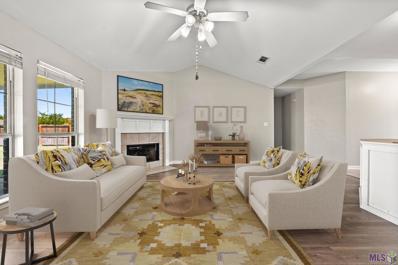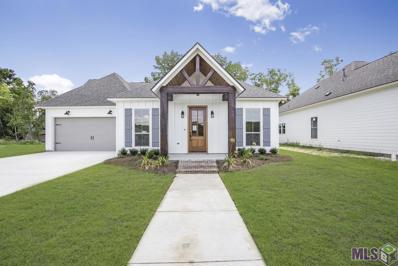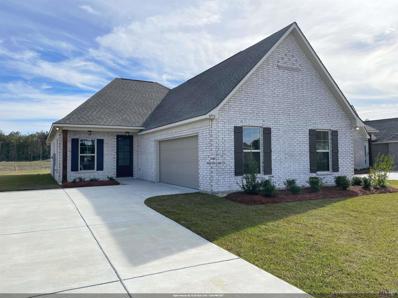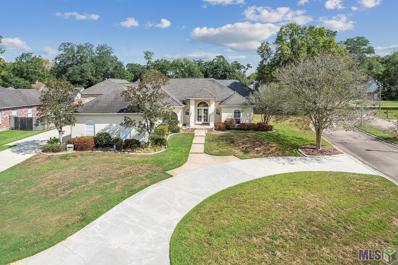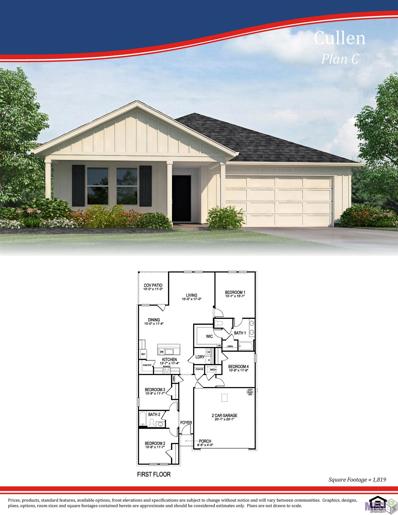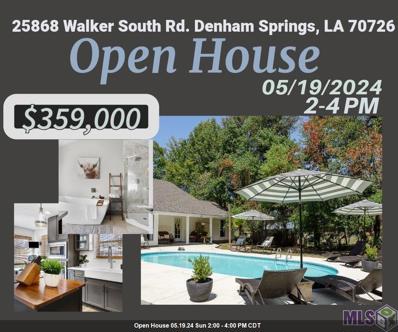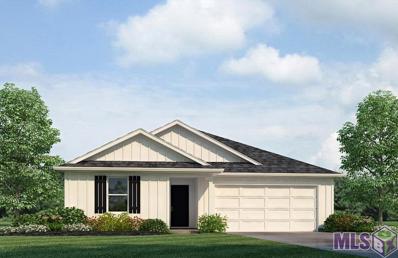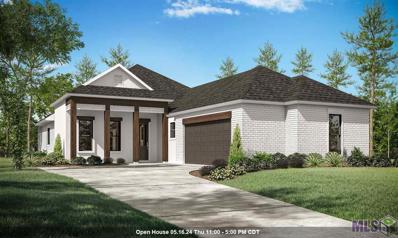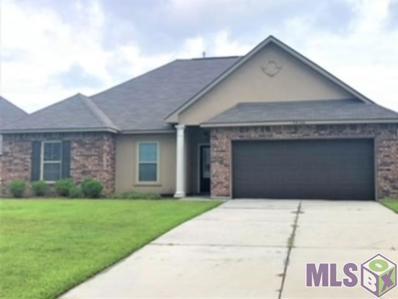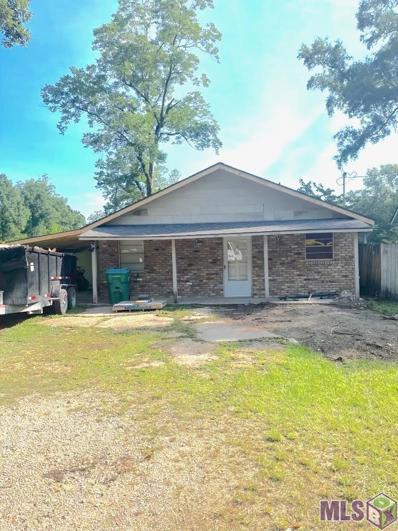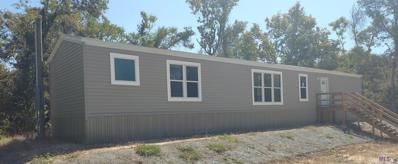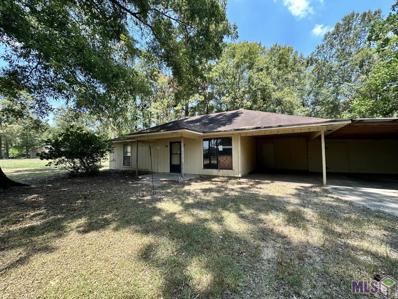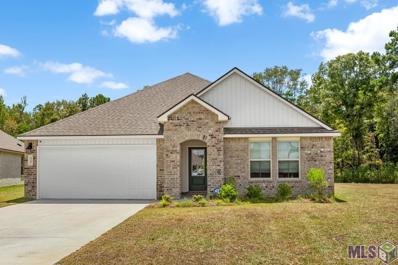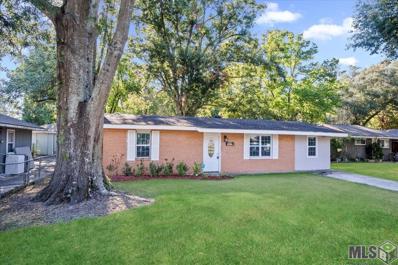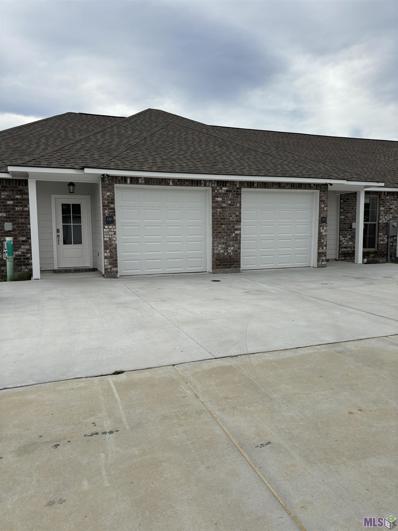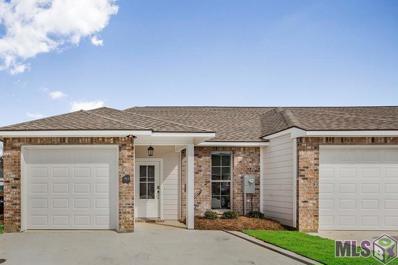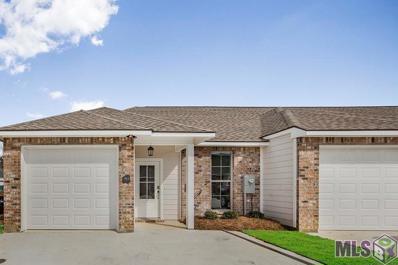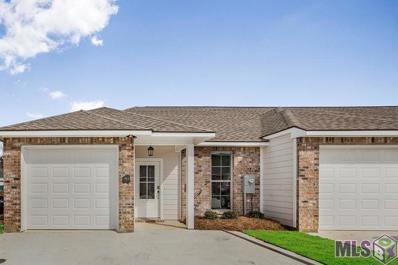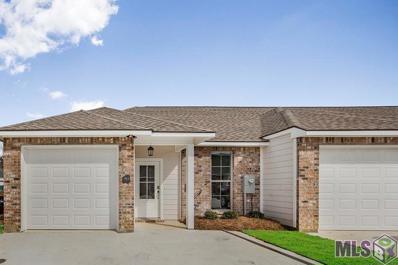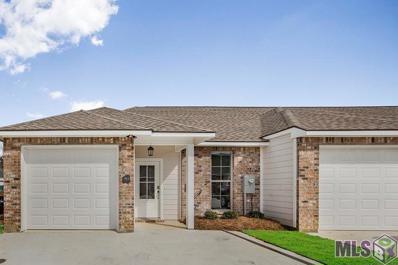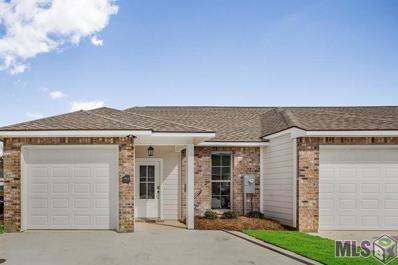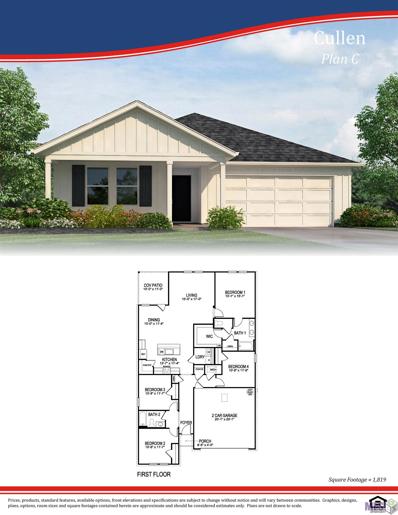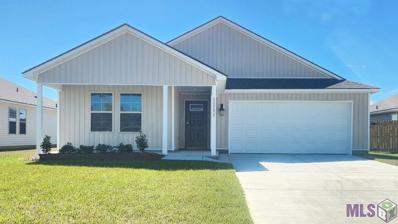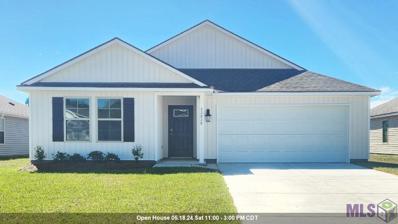Denham Springs LA Homes for Sale
- Type:
- Single Family-Detached
- Sq.Ft.:
- 2,220
- Status:
- Active
- Beds:
- 4
- Lot size:
- 0.3 Acres
- Year built:
- 2023
- Baths:
- 3.00
- MLS#:
- 2023015233
- Subdivision:
- Plainview Ridge
ADDITIONAL INFORMATION
Located in Plainview Ridge, this property is less than 10 mins from Denham Springs, shopping, dining and entertainment. Located within the very highly-rated Live Oak School District. This 2,220 sq ft. 4BD/3BA home offers a sprawling open concept floor plan perfect for entertaining and modern living. Inspired by the traditional southern charm, this home features classic white exterior and located on an oversized lot with a great view. The chef's kitchen features contemporary custom cabinets, a walk in pantry and upgrades appliances including a gas cooktop. The family room opens to a large back porch perfect for seamless entertaining in and out of doors. The large master suite features a walk-in closet and a 5-piece master bath with double vanities. Secondary bedrooms feature plenty of light, and great closet space. Enjoy a brand new home in a wonderful community. Donât settle for anything less and start your new custom home shopping experience today. *Structure square footage nor lot dimensions warranted by realtor.
- Type:
- Single Family-Detached
- Sq.Ft.:
- 1,758
- Status:
- Active
- Beds:
- 3
- Lot size:
- 0.35 Acres
- Year built:
- 2002
- Baths:
- 2.00
- MLS#:
- 2023015228
- Subdivision:
- Richmond Place
ADDITIONAL INFORMATION
This inviting home boasts three bedrooms and two full bathrooms, featuring an open floor plan that seamlessly connects the living spaces. The kitchen is equipped with a convenient walk-in pantry, complemented by recently applied fresh paint throughout. A corner gas fireplace adds warmth and character to the living area. The primary bathroom is a luxurious retreat, offering a separate shower, a walk-in tub, two vanities, and a generously sized walk-in closet. Abundant windows flood the interior with natural light, highlighting the new flooring that enhances the overall appeal. The property includes a two-car garage and a fully fenced yard, complete with a shed that remains. Enjoy outdoor gatherings on the spacious covered patio, while the added bonus of solar panels contributes to energy efficiency. This home combines comfort, style, and practical amenities for a delightful living experience.
$464,000
1130 Ivy Ct Denham Springs, LA 70726
- Type:
- Single Family-Detached
- Sq.Ft.:
- 2,274
- Status:
- Active
- Beds:
- 4
- Lot size:
- 0.19 Acres
- Year built:
- 2023
- Baths:
- 2.00
- MLS#:
- 2023015005
- Subdivision:
- Ivy, The
ADDITIONAL INFORMATION
This stunning 4-bedroom new construction home is located in the beautiful growing community in Denham Springs, The Ivy. This home features an open floor plan and upgrades throughout including LVT flooring, quartz countertops, barn doors, and recessed lighting in all rooms. The living room offers a gas-log fireplace, custom built-ins, and a beamed ceiling. The gourmet kitchen features custom white cabinetry with lights, a gas-burner cooktop, stainless steel appliances, and an oversized island with a breakfast bar. The dining area sits just off the kitchen, perfect for casual dining. The master bedroom features a tray ceiling, and barn doors leading the the impressive master bath which offers double vanities, a large soaking tub, a huge walk-in closet with custom shelving, and a spacious custom-built glass shower. The bedrooms are all spacious with an abundance of closet storage. Upstairs you will find a spacious bonus room. You will love your evenings outdoors under the covered patio with a beaded-board ceiling and recessing lighting. Call for your private showing today.
- Type:
- Single Family-Detached
- Sq.Ft.:
- 2,011
- Status:
- Active
- Beds:
- 4
- Lot size:
- 0.23 Acres
- Year built:
- 2023
- Baths:
- 3.00
- MLS#:
- 2023014843
- Subdivision:
- Nickens Lake
ADDITIONAL INFORMATION
Awesome builder rate incentives and FREE refrigerator (restrictions apply)! The GIORGIO III A in Nickens Lake community offers a 4 bedroom, 2 full and 1 half bathroom, open design. Upgrades for this home include luxury wood-look ceramic tile flooring, quartz countertops throughout, undermount cabinet lighting, and more! Features: separate vanities, garden tub, separate shower, and 2 walk-in closets in the master suite, tray ceiling in the master bedroom, a kitchen island overlooking the dining room, a walk-in pantry, mud room with boot bench and drop zone, covered front porch, covered rear patio, side-entry garage, recessed lighting, undermount sinks, cabinet hardware throughout, ceiling fans in the living room and master bedroom are standard, smoke and carbon monoxide detectors, post tension slab, automatic garage door with 2 remotes, landscaping, architectural 30-year shingles, flood lights, and more! Energy Efficient Features: a tankless gas water heater, a kitchen appliance package with a gas range, low E tilt-in windows, and more!
- Type:
- Single Family-Detached
- Sq.Ft.:
- 2,129
- Status:
- Active
- Beds:
- 3
- Lot size:
- 0.35 Acres
- Year built:
- 2000
- Baths:
- 2.00
- MLS#:
- 2023014825
- Subdivision:
- River Run Estates
ADDITIONAL INFORMATION
Well maintained three bedroom two bath home located on a corner lot near everything in Denham Springs. You will always have power with your whole house generator. Brick, Stucco & Vinyl siding exterior for maintenance free finishes. Home has a circle drive as well as a driveway with a side entrance 2 car garage on the left side of the home so you never have to worry about where your guests will park. The RV garage has been partially converted to a bonus room with air conditioning. Part of the RV garage is used as a workshop with a laundry sink. Total of just under 1,000 square feet of garage space not including the bonus room. Attic space above the bonus room is storage. RV garage has 15' ceilings with the bonus room framed inside. Home is split floorplan with a beautifully finished kitchen with marble countertops and backsplash, stainless refrigerator and double oven, dishwasher and smooth electric cooktop with vent hood. Large open family room and master bedroom/bath. Family room opens to a large covered patio. 2019 Rheem 5 ton AC system. Schedule your private tour today.
- Type:
- Single Family-Detached
- Sq.Ft.:
- 1,819
- Status:
- Active
- Beds:
- 4
- Lot size:
- 0.21 Acres
- Year built:
- 2023
- Baths:
- 2.00
- MLS#:
- 2023014735
- Subdivision:
- Whispering Springs
ADDITIONAL INFORMATION
These Cullen plan is a charming new plan that is great for first-time home buyers, four bedrooms and more than 1,800 square feet are ideal for the young families or someone looking to downsize. Great ammenities include slab granite and luxury vinyl plank floors coupled with D.R. Horton's innovative smart home technology, Home Is Connected will be provided in Whispering Springs providing security and peace of mind for all homebuyers.
- Type:
- Single Family-Detached
- Sq.Ft.:
- 2,112
- Status:
- Active
- Beds:
- 3
- Lot size:
- 0.89 Acres
- Year built:
- 1995
- Baths:
- 3.00
- MLS#:
- 2023014730
- Subdivision:
- South Walker Acres
ADDITIONAL INFORMATION
*** Additional 2.76 acres adjacent to the home available to purchase at an increased sale price. If you are interested in the additional land, please see the map in MLS documents (LOT 3-B-1) and contact the agent for more information. The home currently sits on a 0.89 acre lot and has 3 bedrooms , 3 bathrooms + office/flex room. Several beautiful live oak trees and an inground pool. Located about 1.5 miles from the interstate on Walker S Rd. This single owner home has been renovated with new fixtures and stone counters throughout, a butcher block island with an electric cooktop, farm sink, stainless appliances and subway tile backsplash. The master bedroom includes an en suite bathroom with a free standing soaking tub, a separate shower and a double sink vanity. The master bedroom has french doors that open directly to the patio/pool. Two detached storage sheds remain. Roof is approx 2 years old. No HOA restrictions here!
- Type:
- Single Family-Detached
- Sq.Ft.:
- 1,510
- Status:
- Active
- Beds:
- 3
- Lot size:
- 0.21 Acres
- Year built:
- 2023
- Baths:
- 2.00
- MLS#:
- 2023014645
- Subdivision:
- Whispering Springs
ADDITIONAL INFORMATION
This open-concept three-bedroom, two-bathroom, two-car garage home is ideal for anyone. The main living area is open and expansive, with a living room, dining room, and kitchen. The kitchen features stainless steel equipment, a large island, and ample counter space. The spacious master suite, which is near the kitchen, boasts a walk-in closet and an en suite. The remaining two bedrooms have walk-in closets and share use of the second bathroom. The house also offers a tankless water heater and a patio with sufficient space for gathering.
Open House:
Friday, 4/26 11:00-5:00PM
- Type:
- Single Family-Detached
- Sq.Ft.:
- 2,014
- Status:
- Active
- Beds:
- 3
- Lot size:
- 0.19 Acres
- Year built:
- 2023
- Baths:
- 2.00
- MLS#:
- 2023014209
- Subdivision:
- South Creek
ADDITIONAL INFORMATION
Estimated completion date completed: complete and ready to move in South Creek is an Alvarez Construction Company exclusively built community in Denham Springs on Wax Rd near Hwy 16 and nearby Greyston Golf and Country Club. This single-entrance neighborhood includes 103 homesites, some private waterfront, a curb, and a gutter. South Creek amenities for residents' enjoyment include park green areas. South Creek's location in the heart of Livingston parish provides convenience and accessibility to area attractions, dining, and shopping. All homes include a WiFi-enabled SmartHome management hub with a wireless security system and exterior security camera. Three months of alarm monitoring is included. Homes include a WiFi-enabled garage door, wireless smoke/heat combination detector, and WiFi-enabled thermostat. Visit the Build Smart area on our website to find additional smart home information. The Ash plan is a 3bed/2bath with added office, single story home offering open and spacious living areas with 12' high ceilings. Adjacent living and dining areas are perfect for entertaining. LVT or Wood floors and oversized ceramic throughout with carpet in the bedrooms. Gourmet kitchen features chef's island, GE stainless steel smart appliances, gas cooktop, separate wall oven and walk-in pantry. Private Master bedroom has en-suite bathroom with dual vanities, walk-in shower, garden tub, WC, and walk-in closet. 3cm granite counters in kitchen and all baths. Home has a full size utility room and private entrance from garage. Included upgrades: Electrical floor outlet in the living room, 3cm granite level 3 countertops throughout, tile level 2 in all wet areas, vinyl flooring in all common areas and bedrooms, kitchen wall cabinets to ceiling, kitchen trash can pull out drawer with two bins, soft close cabinetry, cabinet hardware upgrade level 2, shaker style cabinets doors, single compartment kitchen sink, fireplace tile level 4 & wood framed mirrors in all bathrooms.
- Type:
- Single Family-Detached
- Sq.Ft.:
- 1,451
- Status:
- Active
- Beds:
- 3
- Lot size:
- 0.43 Acres
- Year built:
- 2015
- Baths:
- 2.00
- MLS#:
- 2023014381
- Subdivision:
- Arbor Walk
ADDITIONAL INFORMATION
Investment Property!!!!!! 3 bed/2 bath home located in Arbor Walk Community. This investment property is currently under contract with Community Management and Tenant Occupied!!!!
- Type:
- Single Family-Detached
- Sq.Ft.:
- 900
- Status:
- Active
- Beds:
- 1
- Lot size:
- 0.28 Acres
- Year built:
- 1980
- Baths:
- 1.00
- MLS#:
- 2023013805
- Subdivision:
- McDowell Place
ADDITIONAL INFORMATION
Great investment opportunity! This 2 bedroom 1 bath home is situated in close proximity to many schools and shopping centers. Property is an excellent opportunity for rental income! 2023 roof and flood zone X!! Call to schedule your showing today! Sellers have limited knowledge of the property.
- Type:
- Manufactured Home
- Sq.Ft.:
- 1,216
- Status:
- Active
- Beds:
- 3
- Lot size:
- 0.71 Acres
- Year built:
- 2022
- Baths:
- 2.00
- MLS#:
- 2023013971
- Subdivision:
- Rural Tract (No Subd)
ADDITIONAL INFORMATION
Installation of AC unit is still needed, but in the works. We can offer concessions on this until installed. A lovely location with a brand new mobile home! The combination of a raised pad, proximity to Bayside Marina and Campground, locally owned eateries, sausage makers, bars, a Farm and Home Supply store, and even a nearby Green House Bed and Breakfast makes for a diverse and potentially enjoyable living environment. Being situated on .71 of an acre also provides you with a decent amount of space. Living in a location with access to a marina and campground can offer recreational opportunities, such as boating, fishing, and outdoor activities. The presence of locally owned eateries, sausage makers, and bars can provide a unique culinary experience and a chance to explore local flavors. The nearby Farm and Home Supply store could be convenient for your everyday needs, and the presence of a Green House Bed and Breakfast suggests a potential option for visitors or guests. If you have any specific questions or if there's anything else you'd like to know about your new location or anything related, feel free to ask!
- Type:
- Single Family-Detached
- Sq.Ft.:
- 1,284
- Status:
- Active
- Beds:
- 2
- Lot size:
- 1.08 Acres
- Year built:
- 1993
- Baths:
- 2.00
- MLS#:
- 2023013902
- Subdivision:
- Rural Tract (No Subd)
ADDITIONAL INFORMATION
Two bedroom, two bathroom home on a very spacious lot. This home offers so much potential. Call today to schedule your private tour! Please note that this home is located directly behind a private residence and is secured by an electronic gated entry. No trespassing is permitted. All interested parties must be accompanied by a licensed agent.
- Type:
- Single Family-Detached
- Sq.Ft.:
- 1,836
- Status:
- Active
- Beds:
- 4
- Lot size:
- 0.25 Acres
- Year built:
- 2022
- Baths:
- 2.00
- MLS#:
- 2023013485
- Subdivision:
- Whispering Springs
ADDITIONAL INFORMATION
Youâll fall in love with this spacious 4-bedroom home. The kitchen has a gas stove, large island, stainless appliances and a walk-in pantry. The living area is open to the kitchen & dining, all with vaulted 9â ceilings and luxury vinyl plank flooring. Other interior features include slab granite (kitchen & baths) & a large laundry room. The split floor provides a private master suite with a large walk-in closet (11âx8â) and private bath with a soaking tub, separate shower & double vanity. The exterior features a covered front entry, rear patio, double attached garage & architectural shingle roof. Located on a quiet cul-de-sac, the home sits on an oversized lot that backs up to the woods. Refrigerator, custom blinds & security system can remain. This energy efficient home has radiant barrier roof decking, a tankless water heater and double pane windows. Smart Home automation includes WiFi accessible thermostat, deadbolt lock, garage door opener and doorbell camera. Walking distance to the subdivision pool & playground. Highly rated Livingston Parish Schools. Call to schedule your private showing today!
- Type:
- Single Family-Detached
- Sq.Ft.:
- 1,145
- Status:
- Active
- Beds:
- 3
- Lot size:
- 0.18 Acres
- Year built:
- 1985
- Baths:
- 1.00
- MLS#:
- 2023013351
- Subdivision:
- Northside Village
ADDITIONAL INFORMATION
Welcome to this charming updated 3-bedroom, 1-bath home, nestled in a well-established neighborhood. This home features a open and split floor plan. Step into the spacious backyard, where mature trees provides ample shade and a sense of serenity. The chain link fence encloses the yard, and with no rear neighbors, you'll relish in the added seclusion this home offers. Inside, luxury vinyl tile flooring graces every room, making upkeep a breeze while lending a touch of modern elegance. The recessed canned lighting creates a warm and inviting atmosphere. The new wood island adds a touch of sophistication to the kitchen, enhancing both style and functionality. A fresh coat of paint throughout the home breathes new life into the space. As you approach the front yard, you'll notice the landscaping that has been recently revitalized, enhancing the curb appeal of this inviting home. Don't miss out on this fantastic opportunity. Schedule your private showing today.
- Type:
- Townhouse
- Sq.Ft.:
- 1,248
- Status:
- Active
- Beds:
- 3
- Lot size:
- 0.08 Acres
- Year built:
- 2023
- Baths:
- 2.00
- MLS#:
- 2023013268
- Subdivision:
- Hunstock Park
ADDITIONAL INFORMATION
Investors delight! Tenant Occupied. We have new townhouses in Watson. This is a 2 bedroom 2 bath with stainless steel appliances, custom cabinets and granite counter tops. You have a cement porch and patio off the back complete with fencing for privacy and a garage for parking.
- Type:
- Townhouse
- Sq.Ft.:
- 1,045
- Status:
- Active
- Beds:
- 2
- Lot size:
- 0.08 Acres
- Year built:
- 2023
- Baths:
- 2.00
- MLS#:
- 2023013267
- Subdivision:
- Hunstock Park
ADDITIONAL INFORMATION
Investors & Homeowners we have new townhouses that are in the heart of Watson and ready for ownership. This is a 2 bedroom 2 bath with stainless steel appliances, custom cabinets and granite counter tops. You have a cement porch and patio off the back complete with fencing for privacy and a garage for parking.
- Type:
- Townhouse
- Sq.Ft.:
- 1,045
- Status:
- Active
- Beds:
- 2
- Lot size:
- 0.08 Acres
- Year built:
- 2023
- Baths:
- 2.00
- MLS#:
- 2023013266
- Subdivision:
- Hunstock Park
ADDITIONAL INFORMATION
New townhouses that are in the heart of Watson and ready for ownership. This is a 2 bedroom 2 bath with stainless steel appliances, custom cabinets and granite counter tops. You have a cement porch and patio off the back complete with fencing for privacy and a garage for parking.
- Type:
- Townhouse
- Sq.Ft.:
- 1,248
- Status:
- Active
- Beds:
- 3
- Lot size:
- 0.08 Acres
- Year built:
- 2023
- Baths:
- 2.00
- MLS#:
- 2023013263
- Subdivision:
- Hunstock Park
ADDITIONAL INFORMATION
Investors and Homeowners we have new townhouses that are in the heart of Watson and ready for ownership. This is a 3 bedroom 2 bath with stainless steel appliances, custom cabinets and granite counter tops. You have a cement porch and patio off the back complete with fencing for privacy and a garage for parking.
- Type:
- Townhouse
- Sq.Ft.:
- 1,045
- Status:
- Active
- Beds:
- 2
- Lot size:
- 0.07 Acres
- Year built:
- 2023
- Baths:
- 2.00
- MLS#:
- 2023013254
- Subdivision:
- Hunstock Park
ADDITIONAL INFORMATION
Investors & Homeowners we have new townhouses that are in the heart of Watson and ready for ownership. This is a 2 bedroom 2 bath with stainless steel appliances, custom cabinets and granite counter tops. You have a cement porch and patio off the back complete with fencing for privacy and a garage for parking.
- Type:
- Townhouse
- Sq.Ft.:
- 1,045
- Status:
- Active
- Beds:
- 2
- Lot size:
- 0.05 Acres
- Year built:
- 2023
- Baths:
- 2.00
- MLS#:
- 2023013253
- Subdivision:
- Hunstock Park
ADDITIONAL INFORMATION
Investors & Homeowners we have new townhouses that are in the heart of Watson and ready for ownership. This is a 2 bedroom 2 bath with stainless steel appliances, custom cabinets and granite counter tops. You have a cement porch and patio off the back complete with fencing for privacy and a garage for parking.
- Type:
- Townhouse
- Sq.Ft.:
- 1,045
- Status:
- Active
- Beds:
- 2
- Lot size:
- 0.07 Acres
- Year built:
- 2023
- Baths:
- 2.00
- MLS#:
- 2023013252
- Subdivision:
- Hunstock Park
ADDITIONAL INFORMATION
You are going to love these new townhomes in Watson! This is a 2 bedroom 2 bath with stainless steel appliances, custom cabinets and granite counter tops. You have a cement porch and patio off the back complete with fencing for privacy and a garage for parking.
- Type:
- Single Family-Detached
- Sq.Ft.:
- 1,819
- Status:
- Active
- Beds:
- 4
- Lot size:
- 0.21 Acres
- Year built:
- 2023
- Baths:
- 2.00
- MLS#:
- 2023013105
- Subdivision:
- Whispering Springs
ADDITIONAL INFORMATION
These Cullen plan is a charming new plan that is great for first-time home buyers, four bedrooms and more than 1,800 square feet are ideal for the young families or someone looking to downsize. Great ammenities include slab granite and luxury vinyl plank floors coupled with D.R. Horton's innovative smart home technology, Home Is Connected will be provided in Whispering Springs providing security and peace of mind for all homebuyers.
- Type:
- Single Family-Detached
- Sq.Ft.:
- 2,016
- Status:
- Active
- Beds:
- 5
- Lot size:
- 0.15 Acres
- Year built:
- 2023
- Baths:
- 3.00
- MLS#:
- 2023013101
- Subdivision:
- Indigo Trails
ADDITIONAL INFORMATION
This open-concept five-bedroom, three-bathroom, two-car garage home is ideal for anyone. The main living area is open and spacious, with a living room, dining room, and kitchen. The kitchen features stainless steel equipment, a large island, and ample counter space. The expansive primary suite, which is near the kitchen, boasts a walk-in closet and an en suite. The remaining four bedrooms each have closets and share the use of the other two bathrooms. The house also offers a patio with sufficient space for gathering
- Type:
- Single Family-Detached
- Sq.Ft.:
- 2,016
- Status:
- Active
- Beds:
- 5
- Lot size:
- 0.15 Acres
- Year built:
- 2023
- Baths:
- 3.00
- MLS#:
- 2023013097
- Subdivision:
- Indigo Trails
ADDITIONAL INFORMATION
This open-concept five-bedroom, three-bathroom, two-car garage home is ideal for anyone. The main living area is open and spacious, with a living room, dining room, and kitchen. The kitchen features stainless steel equipment, a large island, and ample counter space. The expansive primary suite, which is near the kitchen, boasts a walk-in closet and an en suite. The remaining four bedrooms each have closets and share the use of the other two bathrooms. The house also offers a patio with sufficient space for gathering
 |
| IDX information is provided exclusively for consumers' personal, non-commercial use and may not be used for any purpose other than to identify prospective properties consumers may be interested in purchasing. The GBRAR BX program only contains a portion of all active MLS Properties. Copyright 2024 Greater Baton Rouge Association of Realtors. All rights reserved. |
Denham Springs Real Estate
The median home value in Denham Springs, LA is $247,145. This is higher than the county median home value of $158,500. The national median home value is $219,700. The average price of homes sold in Denham Springs, LA is $247,145. Approximately 48.3% of Denham Springs homes are owned, compared to 33.57% rented, while 18.13% are vacant. Denham Springs real estate listings include condos, townhomes, and single family homes for sale. Commercial properties are also available. If you see a property you’re interested in, contact a Denham Springs real estate agent to arrange a tour today!
Denham Springs, Louisiana has a population of 10,066. Denham Springs is less family-centric than the surrounding county with 26.9% of the households containing married families with children. The county average for households married with children is 36.73%.
The median household income in Denham Springs, Louisiana is $52,649. The median household income for the surrounding county is $60,456 compared to the national median of $57,652. The median age of people living in Denham Springs is 37 years.
Denham Springs Weather
The average high temperature in July is 91.9 degrees, with an average low temperature in January of 40.6 degrees. The average rainfall is approximately 62.5 inches per year, with 0 inches of snow per year.
