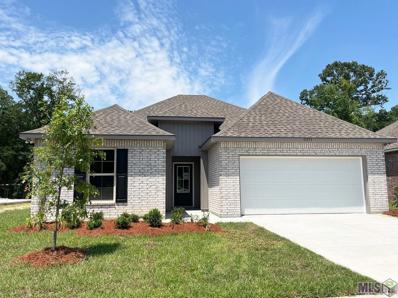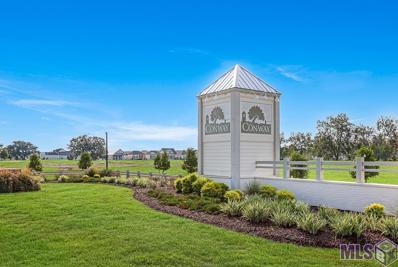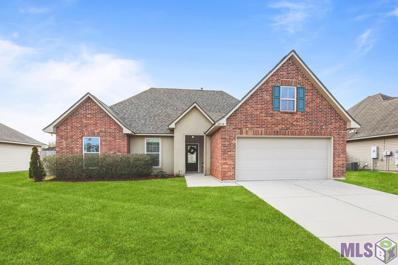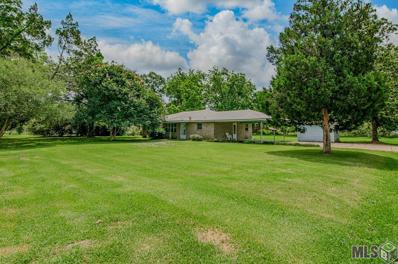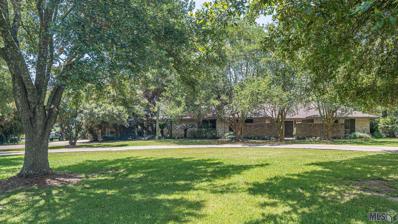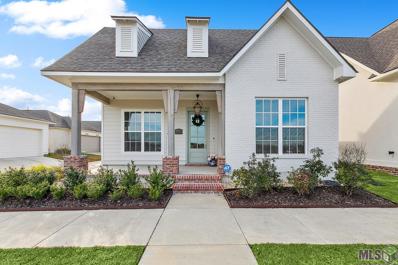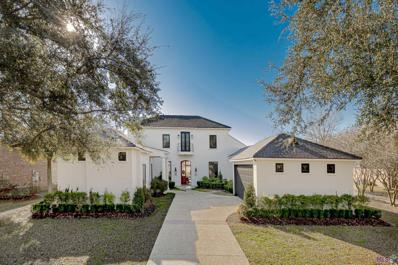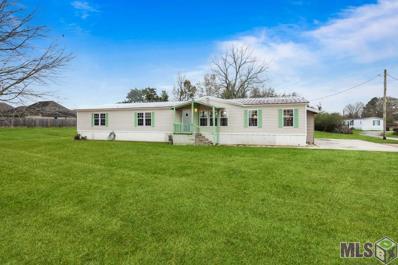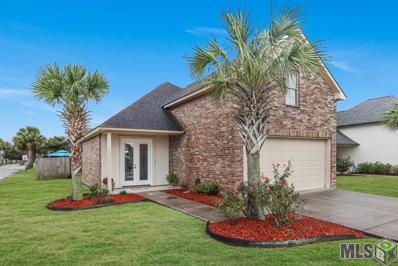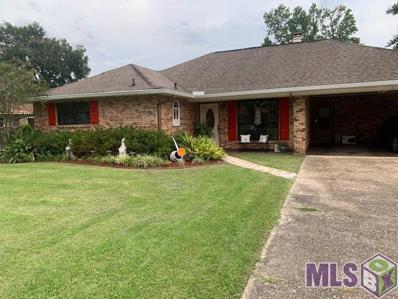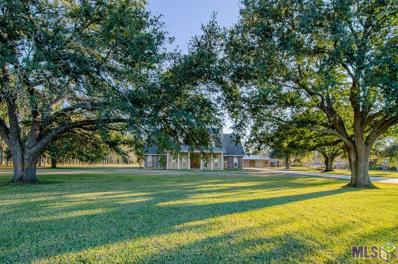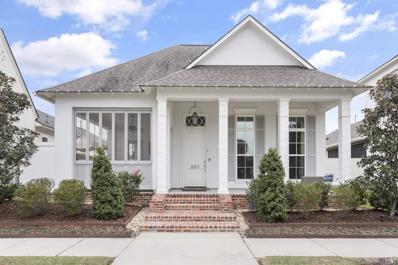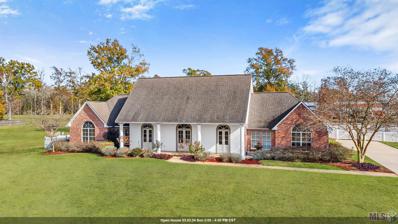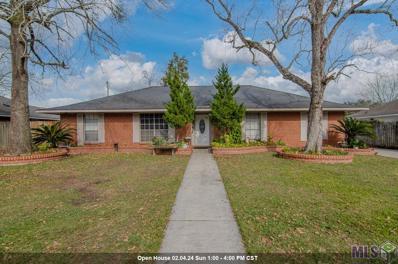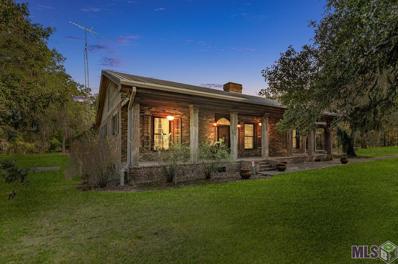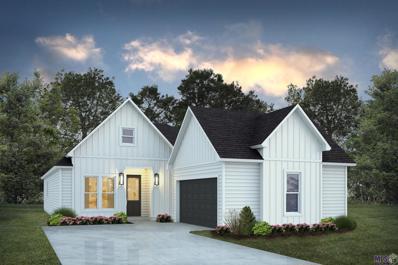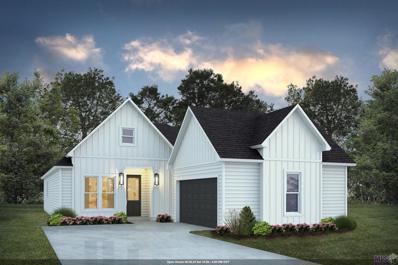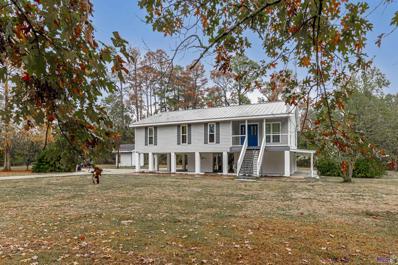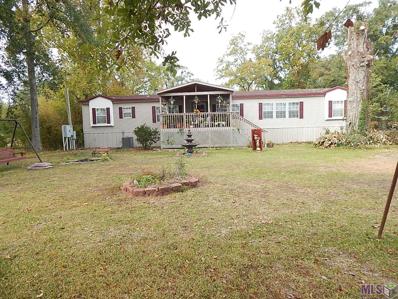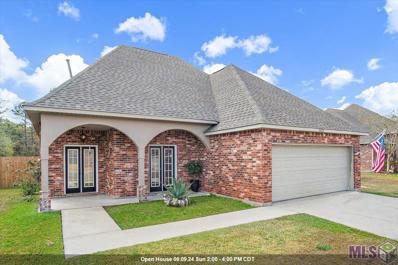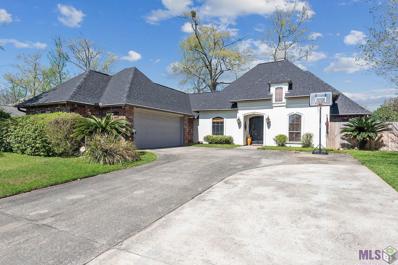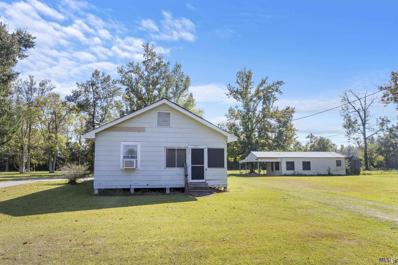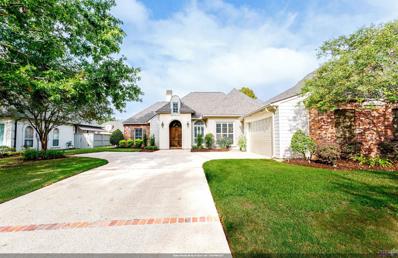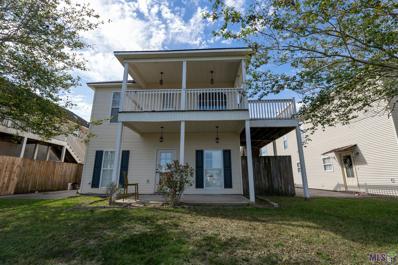Gonzales LA Homes for Sale
- Type:
- Single Family-Detached
- Sq.Ft.:
- 1,689
- Status:
- Active
- Beds:
- 3
- Lot size:
- 0.18 Acres
- Year built:
- 2024
- Baths:
- 2.00
- MLS#:
- 2024001390
- Subdivision:
- Windermere Crossing
ADDITIONAL INFORMATION
Awesome builder rate incentives and FREE refrigerator OR window blinds (restrictions apply)! The LONGRIDGE V G in Windermere Crossing community offers a 3 bedroom, 2 full bathroom, open and split design with a computer desk/niche. The community is situated in the heart of Gonzales, tucked away and surrounded by woods. It offers peaceful living with shopping and dining just minutes away. Community features include sidewalks and a pond. Upgrades for this home include a gas appliance package and more! Features: double vanity, garden tub, separate shower, linen closet, and walk-in closet in the master suite, a kitchen island, covered rear patio, recessed can lighting, undermount sinks, cabinet hardware throughout, ceiling fans in the living room and master bedroom are standard, framed mirrors in all bathrooms, smart connect wi-fi thermostat, smoke and carbon monoxide detectors, post tension slab, automatic garage door with 2 remotes, landscaping, architectural 30-year shingles, flood lights, and more! Energy Efficient Features: a tankless gas water heater, a kitchen appliance package, low E tilt-in windows, and more!
$429,900
4922 Parkside Way Gonzales, LA 70737
- Type:
- Single Family-Detached
- Sq.Ft.:
- 1,744
- Status:
- Active
- Beds:
- 3
- Lot size:
- 0.17 Acres
- Year built:
- 2024
- Baths:
- 2.00
- MLS#:
- 2024001160
- Subdivision:
- Village At Conway, The
ADDITIONAL INFORMATION
Discover luxury living in this new construction gem located in the prestigious upscale development of The Village at Conway. Priced at $429,900 this 3-bedroom, 2-bath home boasts a fabulous open floor plan, featuring a gourmet kitchen with a gas cooktop, large island with granite countertops, corner pantry, fireplace, and split floorplan. Indulge in the oversized main bath featuring a site-built shower, large vanity with double sinks and vanity area, granite countertops and a relaxing soaking tub. Enjoy the convenience of a two-car garage and the spacious patio. Community offers pool and fitness center. Elevate your lifestyle with this exceptional home â where elegance meets comfort. Contact us to make this dream property your reality.
- Type:
- Single Family-Detached
- Sq.Ft.:
- 1,685
- Status:
- Active
- Beds:
- 3
- Lot size:
- 0.24 Acres
- Year built:
- 2012
- Baths:
- 2.00
- MLS#:
- 2024000981
- Subdivision:
- Lake Summerset
ADDITIONAL INFORMATION
Welcome Home!! This beautiful 3 bedroom 2 bath home on a large lot, is ready for you! Drive up to your double garage, make sure to notice the new roof! Step inside to the wide foyer that overlooks the spacious living room with new floors! The open floorplan has tons of natural light. The large kitchen has granite counters, gas stove and plenty of storage and counterspace. Off of the kitchen is a walk in pantry and large laundry room. Down the hallway is the primary suite that overlooks the backyard. The primary bath has a soaking tub and separate shower with walk in closet. The backyard is fully fenced and has a nice covered patio. The home has been well maintained, is in flood zone X and has never flooded. Call today to see this beautiful home!
$189,900
12270 Adam Ln Gonzales, LA 70737
- Type:
- Single Family-Detached
- Sq.Ft.:
- 1,511
- Status:
- Active
- Beds:
- 3
- Lot size:
- 0.59 Acres
- Year built:
- 1967
- Baths:
- 2.00
- MLS#:
- 2024000868
- Subdivision:
- Rural Tract (No Subd)
ADDITIONAL INFORMATION
Nice home in a great location. This home sits on over a half acre and is solidly built. The home has a large kitchen and living room. The all brick construction and metal roof makes this home very low maintenance. You will also enjoy the mature fruit trees on the property.
$469,900
38085 La Hwy 621 Gonzales, LA 70737
- Type:
- Single Family-Detached
- Sq.Ft.:
- 2,757
- Status:
- Active
- Beds:
- 4
- Lot size:
- 1.53 Acres
- Year built:
- 1974
- Baths:
- 4.00
- MLS#:
- 2024000855
- Subdivision:
- Rural Tract (No Subd)
ADDITIONAL INFORMATION
This spacious one story home sits on 1.53 acres and comes with a separate recreation/guest room, 30x40 metal shop, inground pool and fenced back yard. . The Living room is large with a 46" wood burning brick fireplace, and laminate wood floors. Off of the kitchen is a breakfast and dining room. The master bedroom has brick wall accents, wood beamed ceilings, a decorative 1 ton imported marble mantel, 2 large walk-in closets with wood shelving, and an en-suite bath designed with cast iron tub, stained cypress cabinets, hammered copper dual vanities and a separate shower. 2nd master suite has a 3/4 bath with large walk-in closet. A large temperature controlled recreation room, not included in living area, is above the carport. It has a beamed cathedral ceiling, loft, half bath, and a rear screened porch overlooking the back yard. Other features include an insulated 40 x 30 shop with half bath, two 8' wide 10â high doors with separate driveway, inground liner pool, concrete block storage building, new architectural roof on the main house, custom tiled showers, an office, an oversized 987 sq/ft 3 car carport, and lush yard with crape myrtles, live oaks, palm trees, and more. Home is in an X flood zone, has never flooded, and is located just 2 miles from I-10.
$390,000
4792 Hanover Ave Gonzales, LA 70737
- Type:
- Single Family-Detached
- Sq.Ft.:
- 2,009
- Status:
- Active
- Beds:
- 3
- Lot size:
- 0.13 Acres
- Year built:
- 2022
- Baths:
- 2.00
- MLS#:
- 2024000619
- Subdivision:
- Village At Conway, The
ADDITIONAL INFORMATION
Welcome to 4792 Hanover Ave, a stunning 3-bedroom, 2-bath home that exudes charm and sophistication. Boasting over 2,000 sqft of living space, this residence is a true gem with its impeccable features and thoughtful design. As you step inside, you'll immediately notice the exquisite crown molding that graces every corner of this residence, adding a touch of elegance to each room. The heart of the home is undoubtedly the kitchen, where culinary dreams come true. A spacious island takes center stage, providing ample space for cooking and entertaining. Stainless steel appliances complement the kitchen, adding a modern and sleek aesthetic. The living room is a cozy retreat, adorned with floating shelves and a fireplace, creating the perfect ambiance for relaxation and gatherings. The entire house is bathed in the warmth of recessed lighting, creating a welcoming and inviting atmosphere. The master bedroom is a sanctuary of luxury, offering a delightful surprise as you explore its features. The master bathroom is a true oasis, boasting dual vanities, a separate shower, a garden soaking tub, and a generously-sized walk-in closet. Prepare to be amazed by the attention to detail and the thoughtfully designed space that ensures comfort and indulgence. The guest bedrooms are generously proportioned, providing plenty of room for friends and family. Each room is crafted with care, ensuring that every member of the household enjoys their own private haven. 4792 Hanover Ave is nothing short of amazing. From the moment you enter, you'll be captivated by the meticulous details and the overall charm that this home exudes. Don't miss the opportunity to make this remarkable residence your own â schedule a showing today and step into a world of comfort, style, and sophistication.
- Type:
- Single Family-Detached
- Sq.Ft.:
- 4,044
- Status:
- Active
- Beds:
- 4
- Lot size:
- 0.37 Acres
- Year built:
- 2005
- Baths:
- 4.00
- MLS#:
- 2024000601
- Subdivision:
- Pelican Point
ADDITIONAL INFORMATION
Welcome to 40230 Pelican Point Pkwy, a stunning residence nestled in the prestigious Pelican Point Golf Community in Gonzales, LA. This exquisite traditional-style home spans over 4,000 square feet, offering a harmonious blend of luxury and comfort. With 4 bedrooms and 3.5 bathrooms, this home provides ample space for a growing family or hosting unforgettable gatherings. Upon arrival, you'll be greeted by a beautifully landscaped yard and inviting curb appeal. Step inside, and you'll discover a thoughtfully updated kitchen with modern features and high-end finishes, creating a culinary haven that is sure to impress. The home features hardwood floors in select areas, adding a touch of warmth and elegance to the space. As you explore further, you'll find a backyard oasis that will leave you in awe. Picture yourself relaxing in the swimming pool with its tranquil waterfall feature or unwinding in the hot tub. The outdoor fireplace creates a cozy ambiance and offers breathtaking views of the adjacent golf course, providing the perfect backdrop for dining, relaxation, and entertainment. This remarkable home includes a living room with soaring ceilings, an office/study, a laundry room, a den, and additional bedrooms upstairs. Every corner of this home has been carefully designed to provide both functionality and style. For those who love to cook, the kitchen is a dream come true. Equipped with top appliances, a spacious island, and ample storage space, it offers everything you need to unleash your inner chef. The living room provides a spacious layout filled with an abundance of natural light, creating a welcoming space for cherished moments with loved ones. The master en suite is a separate space off of the den, offering privacy and tranquility. It features two closets, a bathtub, and a separate shower, providing a luxurious retreat for relaxation and self-care. Don't miss the opportunity to own this exceptional home!
$169,900
38270 Ginny Ln Gonzales, LA 70737
- Type:
- Manufactured Home
- Sq.Ft.:
- 2,125
- Status:
- Active
- Beds:
- 4
- Lot size:
- 0.52 Acres
- Year built:
- 2002
- Baths:
- 2.00
- MLS#:
- 2024000583
- Subdivision:
- Oak Meadow
ADDITIONAL INFORMATION
Welcome to this 4-bedroom home situated on approximately half-acre lot! This well maintained home offers the perfect blend of comfort and functionality with a fantastic split floor plan. As you pull into the three-space concrete parking, you'll notice the expansive covered area. There is a convenient storage area accessible through two sliding doors. Upon entering through the front door, a large open foyer sets the tone for the home. To the right, is the spacious primary bedroom, featuring a large walk-in closet and luxurious en-suite bathroom. The primary bath offers a garden soaking tub, linen cabinetry, double vanity, and a walk-in shower. The living area is to the right of the primary suite, with an electric fireplace. The dining area is equipped with a large window offering views of the backyard. A generously sized walk-in pantry welcomes you to the kitchen. The kitchen boasts ample counter space and cabinetry on both walls, complemented by an island for additional storage. The hallway to the left leads to two bedrooms and a central bath. To the right, the hall extends straight to the third additional bedroom. A well-designed laundry room is strategically placed halfway down the hallway, leading to the back door. Stepping outside through the back door, you'll be greeted by a massive covered multipurpose area with concrete flooring and electric access throughout. This versatile space is ideal for hosting gatherings, boat parking, or other various hobbies. To the left, a storage shed complements the outdoor space, offering additional storage options. Don't miss the opportunity to make this thoughtfully designed manufactured home your ownâschedule a showing today and envision the possibilities that this property has to offer!
- Type:
- Single Family-Detached
- Sq.Ft.:
- 2,047
- Status:
- Active
- Beds:
- 4
- Lot size:
- 0.19 Acres
- Year built:
- 2014
- Baths:
- 2.00
- MLS#:
- 2024000522
- Subdivision:
- Pelican Point
ADDITIONAL INFORMATION
MOTIVATED SELLER!!! Looking to live in a golfing community? Come to Pelican Point and enjoy all this neighborhood has to offer. Home is located in the Hidden Cove section of Pelican Point. Fresh neutral paint pallet flows throughout the open floor plan. Kitchen offers snack bar and lots of counter space and large walk in pantry. Dining area leads to the back patio with inground pool. Pool offers a tranquil setting with sitting ledge and water jets on the back wall. Primary suite is oversized with ample closet space. Excellent schools and location. Call for your private showing today!
$280,000
1610 S Vista Ave Gonzales, LA 70737
- Type:
- Single Family-Detached
- Sq.Ft.:
- 1,849
- Status:
- Active
- Beds:
- 4
- Lot size:
- 0.23 Acres
- Baths:
- 2.00
- MLS#:
- 2024000363
- Subdivision:
- Park Vista
ADDITIONAL INFORMATION
Looking for spacious cozy Looking for a spacious and cozy home that can accommodate your growing family? Look no further than this stunning 4 bedroom, 2 bathroom house! With an open floor plan, this home offers plenty of room for you to relax, entertain, and spend quality time with your loved ones. The large bonus room is perfect for a playroom, home theater, or even a home gym! You'll love the convenience of having this extra space to use however you see fit.But why stop there? This home also features a gorgeous fireplace, providing you with a warm and inviting atmosphere during the cooler months. Roof is less than 3 years old and entire ac/heater system recently replaced under warranty. Don't miss out on the opportunity to make this house your home. With so many incredible features to enjoy, you'll be proud to call this place your own.
$614,900
42221 Clouatre Rd Gonzales, LA 70737
- Type:
- Single Family-Detached
- Sq.Ft.:
- 3,874
- Status:
- Active
- Beds:
- 3
- Lot size:
- 2.4 Acres
- Year built:
- 2002
- Baths:
- 3.00
- MLS#:
- 2024000252
- Subdivision:
- Rural Tract (No Subd)
ADDITIONAL INFORMATION
SELLER OFFERING A $15,000.00 ALLOWANCE FOR UPDATING OR CLOSING COSTS AT FULL PRICE OFFER. Beautiful home on 2.4 acre treed lot with so much to offer. The 3 bedroom home could possibly work as a 4 bedroom with the large room upstairs. Or that room can be used as a gameroom for your pool table, a craft room or a teenagers private hang out. The den and formal dining room have beautiful Australian cypress wood floors and the kitchen and breakfast rooms have ceramic tile. Bedrooms all have new carpet. There is a sunroom off den with double french doors . Laundry room doubles as home office with a bath that can be accessed from the garage for convenience. One of the popular features is the 30 x 60 ft three door garage with a large covered patio area. Lots of entertainment can go on here. One of the garage areas is a great âman caveâ with an outdoor kitchen and a bath. Picture your LSU parties here. Priced below appraised value.
- Type:
- Single Family-Detached
- Sq.Ft.:
- 2,207
- Status:
- Active
- Beds:
- 3
- Lot size:
- 0.02 Acres
- Year built:
- 2018
- Baths:
- 3.00
- MLS#:
- 2024000123
- Subdivision:
- Village At Conway, The
ADDITIONAL INFORMATION
Welcome to your dream home...charming 3-bedroom, 2.5-bath cottage-style home. The large front porch is an ideal spot for rocking chairs with access to the outdoor living area. The open, flowing floor plan creates an ideal space for entertaining, accentuated by natural lighting and a cozy fireplace in the living room. The wood flooring throughout this former model home, custom wood beam, paneled walls, and brick accents add a touch of sophistication. The kitchen is a focal point with a large eat-in island, spacious walk-in pantry, tons of cabinets with accent lighting, stainless appliances, and pot filler adjacent to the spacious Dining Room. The Primary Bedroom features a trey ceiling, accent wall, and luxurious en suite bathroom with a stand-alone tub, double vanities and walk-in closets, and custom-built shower including a rain shower head. There are two additional bedrooms with a shared bathroom. Youâll enjoy the convenience of the coffee/bar area and half bathroom leading to the outdoor living area. Relax and unwind in your oasis complete with an outdoor grill, refrigerator, granite counters, and adjustable shutters to enjoy the breathtaking sunsets. A 2-car garage with a golf cart/storage area completes this haven. Amenities include a generator, custom window treatments, wood flooring throughout, upgraded lighting, and energy efficiency. Call today to schedule your private tour!
$549,000
7530 St Johns Dr Gonzales, LA 70737
- Type:
- Single Family-Detached
- Sq.Ft.:
- 3,617
- Status:
- Active
- Beds:
- 4
- Lot size:
- 1 Acres
- Year built:
- 2001
- Baths:
- 4.00
- MLS#:
- 2024000130
- Subdivision:
- St Johns
ADDITIONAL INFORMATION
Property listed under Appraisal Value! If "Space Is The Name of Your Game" then this house is calling you Home!! This custom built 4 bed, 3½ bath home is on ONE ACRE of land, located off of Hwy 44; making it an easy commute to Baton Rouge or New Orleans as you live in peace and tranquility. Entering into the living room, the beautiful triple crown molding catches your eye then you turn to the intricate, hand carved wooden mantel over the fireplace. The fresh painted kitchen features new countertops & backsplash; custom maple cabinets, stainless steel appliances & a breakfast bar with a large space leading to the Greatroom. The extra large 28x28 Greatroom/Game/Recreation room is great for entertaining & family fun with multiple access glass doors throughout & leading outdoors & letting lots of natural light in. There are 2 Master Suites, so one could be used as a Mother-In-Law Suite which is at the opposite end of the house. The primary master bedroom features cathedral ceilings with a 9.5x10 sitting area/office. The En-Suite bath has been remodeled with marble tile, a large jetted tub, double vanity, a large sitting area & a separate custom walk-in shower. You could turn the spacious backyard to your outdoor oasis & add a pool if desired. It has a totally enclosed vinyl fenced & open patio. See attachement with all Updates. NO Flood Insurance Required, NO HOA dues!
- Type:
- Single Family-Detached
- Sq.Ft.:
- 1,760
- Status:
- Active
- Beds:
- 3
- Lot size:
- 0.28 Acres
- Year built:
- 1984
- Baths:
- 2.00
- MLS#:
- 2023020674
- Subdivision:
- Southwood Subd
ADDITIONAL INFORMATION
Great 3 Bedroom/2 Bath Home conveniently located to I-10, Airline Hwy, Shopping, and Great Restaurants. This home has been tastefully updated over the years with new tile work throughout. The open floor plan design is very spacious, making it perfect for entertaining. There is an office off of the front livingroom that could easily be converted to a 4th Bedroom. The Den features a beautiful corner gas fireplace, and leads into the 350 SqFt Bonus Room. The Bonus Room is connected to the large fenced-backyard featuring a 37x20 workshop/metal carport with an attached 20x7 storage area. Seller is Motivated.
- Type:
- Single Family-Detached
- Sq.Ft.:
- 2,793
- Status:
- Active
- Beds:
- 5
- Lot size:
- 0.82 Acres
- Year built:
- 2024
- Baths:
- 3.00
- MLS#:
- 2023019771
- Subdivision:
- Belle Maison
ADDITIONAL INFORMATION
ESTIMATED COMPLETION 05/10/2024 Find your perfect home at Belle Maison! Belle Maison is Alvarez Construction's newest community in Gonzales off of William Ficklin Rd. This Alvarez exclusive community will feature 54 homesites with two community ponds and green spaces throughout the community. The community will feature modern farmhouse homes with 19 plans to choose from. Living areas will start at 1,718 sq ft and go up. This community is in the perfect location offering quiet, peaceful living while still being close to grocery stores and shopping. As you enter your new home, its luxury finishes await. Through the main living areas you'll find vinyl-plank floors, while the bathrooms and utility room feature tile flooring. The living areas and Owner's suite feature crown molding and the kitchen boasts custom cabinetry, an oversized island, gas cooktop, and 3cm granite countertops. Smart devices such as a Wi-Fi enabled SmartHome hub, wireless security system, exterior security camera, Wi-Fi enabled garage door, wireless smoke/heat combination detector, and a WiFi enabled thermostat come included with your home - and for added peace-of-mind, three months of alarm monitoring are all included!
$930,000
13216 Babin Rd Gonzales, LA 70737
- Type:
- Single Family-Detached
- Sq.Ft.:
- 3,861
- Status:
- Active
- Beds:
- 3
- Lot size:
- 4.83 Acres
- Year built:
- 1975
- Baths:
- 4.00
- MLS#:
- 2023019676
- Subdivision:
- Rural Tract (No Subd)
ADDITIONAL INFORMATION
This custom built home is a Louisiana treasure. Large historic live oaks span the front lawn of this Acadian Home. Made completely by hand from Louisiana cypress, this home is truly a piece of art. Upon entering the home you are greated by a large foyer which serves as the main corridor for all of the action inside of the home. The spacious living room is warm and cozy perfect for entertaining or simply spending time with loved ones. The large main rooms, and multiple porches, make entertaining a breeze. The primary suite is complete with an en suite and two walk-in closets. The two additional bedrooms each have walk-in closets of their own as well as an adjoining bathroom. A spacious bonus room upstairs, is complete with a second powder room. Make this room a home office, craft room, game room, or even a movie room! Located to the rear of the property is a charming guest house. Complete with a full kitchen, bathroom, and three porches; this is the perfect spot for holiday guest. On the property you will also find two gazebos (one of which has an outdoor powder room for outdoor entertaining) as well as two large sheds. This property is a must see that you will not want to miss.
- Type:
- Single Family-Detached
- Sq.Ft.:
- 2,779
- Status:
- Active
- Beds:
- 5
- Lot size:
- 0.9 Acres
- Year built:
- 2024
- Baths:
- 3.00
- MLS#:
- 2023019477
- Subdivision:
- Belle Maison
ADDITIONAL INFORMATION
ESTIMATED COMPLETION 06/14/2024 Find your perfect home at Belle Maison! Belle Maison is Alvarez Construction's newest community in Gonzales off of William Ficklin Rd. This Alvarez exclusive community will feature 54 homesites with two community ponds and green spaces throughout the community. The community will feature modern farmhouse homes with 19 plans to choose from. Living areas will start at 1,718 sq ft and go up. This community is in the perfect location offering quiet, peaceful living while still being close to grocery stores and shopping. As you enter your new home, its luxury finishes await. Through the main living areas you'll find vinyl-plank floors, while the bathrooms and utility room feature tile flooring. The living areas and Owner's suite feature crown molding and the kitchen boasts custom cabinetry, an oversized island, gas cooktop, and 3cm granite countertops. Smart devices such as a Wi-Fi enabled SmartHome hub, wireless security system, exterior security camera, Wi-Fi enabled garage door, wireless smoke/heat combination detector, and a WiFi enabled thermostat come included with your home - and for added peace-of-mind, three months of alarm monitoring are all included! The Westminster plan is a 5bed/3bath with added flex space, a two-story home offering open and spacious living areas with 11' high ceilings. The living room is open to the dining area with a wall of windows to the backyard. Adjacent kitchen with keeping area features chef's island, WiFi smart appliances, gas cooktop, separate wall oven, and walk-in pantry. The separate Master bedroom has an en-suite bathroom with dual vanities, a walk-in shower, garden tub, WC, and walk-in closet. Stone granite counters in kitchen and all baths. LVT floors and oversized ceramic throughout the home with carpet in the bedrooms. Upstairs bedrooms 4 & 5 with adjacent full bath. Upstairs den measures 17'x11'.
- Type:
- Single Family-Detached
- Sq.Ft.:
- 2,032
- Status:
- Active
- Beds:
- 4
- Lot size:
- 0.19 Acres
- Year built:
- 2024
- Baths:
- 3.00
- MLS#:
- 2023018932
- Subdivision:
- Belle Maison
ADDITIONAL INFORMATION
ESTIMATED COMPLETION 05/03/2024 The Chester plan is a 4bed/3bath single story home offering open and spacious living areas with 12' high ceilings. Adjacent living and dining areas with wall of windows to back yard. LVT floors and oversized ceramic throughout with carpet in the bedrooms. Gourmet kitchen features keeping area, chef's island, GE stainless steel smart appliances, gas cooktop, separate wall oven and walk-in pantry. Private Master bedroom has en-suite bathroom with dual vanities, walk-in shower, garden tub, WC, and walk-in closet. 3cm granite counters in kitchen and all baths. Included upgrades: electrical floor outlet in the living room floor, 3cm granite countertops throughout, crown molding in all common areas, vinyl level 2 flooring in all common areas and tile flooring in all wet areas.
- Type:
- Single Family-Detached
- Sq.Ft.:
- 1,955
- Status:
- Active
- Beds:
- 4
- Lot size:
- 2.25 Acres
- Year built:
- 1980
- Baths:
- 2.00
- MLS#:
- 2023018824
- Subdivision:
- Rural Tract (No Subd)
ADDITIONAL INFORMATION
Welcome to your dream home in Gonzales! This stunning 4-bedroom, 2-bathroom residence is situated on a sprawling 2.25-acre tract, offering you the perfect blend of space, functionality, and comfort. The first level of this home is a true entertainer's paradise, providing ample room for parties and get-togethers or extra covered parking. The kitchen is a chef's delight, featuring granite countertops, a convenient pantry, and a sleek gas stove for all your culinary adventures. The living and dining areas boast a spacious and open concept, creating a welcoming atmosphere for gatherings with family and friends. The master bedroom is a retreat in itself, complete with an attached en suite that showcases a beautifully updated bathroom. Pamper yourself in the large walk-in tile shower or indulge in a relaxing soak in the luxurious tub. The attention to detail extends to the second bathroom, ensuring a modern and fresh feel throughout the entire home. Enjoy peace of mind with newer windows and an updated AC system, providing energy efficiency and comfort. The home also boasts all-new plumbing and a recently installed hot water heater, adding to the list of valuable upgrades. Outside, the 2.25 acres offer plenty of space to stretch out and enjoy the great outdoors. Whether you're looking to create your own garden oasis or simply want room to roam, this property has it all. Additionally, the bottom floor features a versatile enclosed 439 sq foot storage or office area, providing flexibility for your specific needs. Don't miss the chance to make this Gonzales gem your own. Schedule a showing today and discover the perfect blend of style, functionality, and tranquility in this fantastic home!
$275,000
1210 E La Hwy 30 Gonzales, LA 70737
- Type:
- Manufactured Home
- Sq.Ft.:
- 2,322
- Status:
- Active
- Beds:
- 3
- Lot size:
- 1 Acres
- Year built:
- 2006
- Baths:
- 2.00
- MLS#:
- 2023018592
- Subdivision:
- Rural Tract (No Subd)
ADDITIONAL INFORMATION
AWESOME DOUBLE WIDE LOADED WITH SQ FOOTAGE! HAS SPLIT FLOOR PLAN, 3BR 2 BTHS, FORMAL LR & DR, DEN, KITCHEN WITH ISLAND, UTILITY ROOM, ABOVE GROUND POOL WITH DECKING, 1070 SQ FT CONSISTS OF A 600 SQ FT WKSHP/STORAGE AND 470 SQ FT IS BEAUTY SHOP WITH 1/2 BTH. ALL ON 1 ACRE NOT IN FLOOD ZONE AND NO FLOODING. ZONED C-1, IDEAL FOR DAYCARE, HAIR SALON, MEDICAL, RETAIL SEE IT TODAY!!! SUPER LOCATION!!! MINUTES TO INTERSTATE!
- Type:
- Single Family-Detached
- Sq.Ft.:
- 2,404
- Status:
- Active
- Beds:
- 4
- Lot size:
- 0.27 Acres
- Year built:
- 2004
- Baths:
- 4.00
- MLS#:
- 2023018549
- Subdivision:
- Lakes At St Amant The
ADDITIONAL INFORMATION
The home is situated in the quiet neighborhood, located to parks, schools, shopping centers, restaurants and industrial plants. This makes it convenient for various amenities and activities. This home offers a spacious layout with 4 bedrooms, 3 bathrooms, and a bonus area upstairs. This is great for families or anyone looking for extra space. All the rooms have ceiling fans, NO CARPET with all new flooring throughout. The main area includes the dining room, a large living room with fireplace, a kitchen with ceramic countertops and a corner pantry and dining room. These areas are great for daily living and entertaining. The master suite includes a private bathroom with 2 large walk-in closets, double vanities, separate shower and soaker tub. It provides all the comfort of a private retreat. The upper level, you'll find two additional bedrooms and another full bathroom. There's also a bonus area, which can be used for various purposes, like a home office, playroom, or additional living space. The exterior of the home has a new full privacy fenced backyard, huge patio area, 10x10 storage shed and offers plenty of space for outdoor activities. The property has been updated with a new roof, new fence, new windows, new floors and fresh paint. These updates can enhance the home's appeal and reduce the need for immediate maintenance.
- Type:
- Single Family-Detached
- Sq.Ft.:
- 1,976
- Status:
- Active
- Beds:
- 4
- Lot size:
- 0.24 Acres
- Year built:
- 2006
- Baths:
- 3.00
- MLS#:
- 2023017665
- Subdivision:
- Old Dutchtown
ADDITIONAL INFORMATION
Welcome to the charming Old Dutchtown subdivision where this spacious 4 bedroom, 3 bathroom home awaits its new owners! As you step inside, youâre greeted by an inviting living room that exudes warmth and comfort. The custom wood cabinetry in the kitchen is a chef's dream come true with ample storage space for all your culinary needs. The large kitchen island with breakfast bar seating is perfect for quick meals or entertaining guests while preparing delicious dishes! The sunroom provides a peaceful spot to relax and unwind after a long day. The primary bedroom features an en suite bathroom that boasts double vanities, a large soaking tub and a separate shower--making it the ultimate sanctuary for relaxation and rejuvenation! Three secondary bedrooms & two additional full bathrooms provide ample space for family life and entertaining guests alike. Transition outside to the fully fenced backyard which is an ideal setting for outdoor activities or simply enjoying nature's beauty. This home does not require flood insurance and qualifies for 100% financing! Call today for your private showing.
- Type:
- Single Family-Detached
- Sq.Ft.:
- 1,018
- Status:
- Active
- Beds:
- 2
- Lot size:
- 0.26 Acres
- Year built:
- 1940
- Baths:
- 1.00
- MLS#:
- 2023017497
- Subdivision:
- Remy Robert
ADDITIONAL INFORMATION
With a little TLC this home could be a showplace. The home has good bones with 9 ft ceilings throughout. The living room is large and the kitchen has real wood cabinets. The bedrooms have nice storage space. The outdoor area is a perfect place for entertaining with a large double carport. The shed that is in the photo does NOT go with this property. It is on the neighboring lot.
$475,000
6231 Tezcuco Ct Gonzales, LA 70769
- Type:
- Single Family-Detached
- Sq.Ft.:
- 2,795
- Status:
- Active
- Beds:
- 4
- Lot size:
- 0.29 Acres
- Year built:
- 2000
- Baths:
- 3.00
- MLS#:
- 2023016834
- Subdivision:
- Pelican Point
ADDITIONAL INFORMATION
Beautiful Custom Home set on the lake and the 13th hole in the highly sought after Pelican Point neighborhood. Recently updated Kitchen with Quartz Countertops and Tile Backsplash and new paint throughout, a new gas cooktop, sink and garbage disposal. A set of Cypress double front doors open into the spacious living room with triple crown molding. Gas fireplace with a cypress mantle and granite tile and hearth. The kitchen and dining room are connected with a beautiful butler's pantry/bar area. Newly installed plantation shutters in the Living Room, Dining Room, and Keeping Room. The architectural roof is only 5 years old. There is also a whole home generator. Professional landscaped yard with both a sprinkler system and landscape lighting. This house is a must see!
- Type:
- Condo
- Sq.Ft.:
- 1,257
- Status:
- Active
- Beds:
- 2
- Lot size:
- 0.03 Acres
- Year built:
- 2008
- Baths:
- 2.00
- MLS#:
- 2023016412
- Subdivision:
- Sagefield
ADDITIONAL INFORMATION
2-bed, 2-bath condo with an open and spacious floorplan. Kitchen boasts an island, ample counter space, and cabinets. Conveniently located near Hwy 44 and Ralph's Supermarket, just minutes to Airline Hwy. Your ideal condo awaits!
 |
| IDX information is provided exclusively for consumers' personal, non-commercial use and may not be used for any purpose other than to identify prospective properties consumers may be interested in purchasing. The GBRAR BX program only contains a portion of all active MLS Properties. Copyright 2024 Greater Baton Rouge Association of Realtors. All rights reserved. |
Gonzales Real Estate
The median home value in Gonzales, LA is $287,500. This is higher than the county median home value of $209,900. The national median home value is $219,700. The average price of homes sold in Gonzales, LA is $287,500. Approximately 55.98% of Gonzales homes are owned, compared to 33.48% rented, while 10.54% are vacant. Gonzales real estate listings include condos, townhomes, and single family homes for sale. Commercial properties are also available. If you see a property you’re interested in, contact a Gonzales real estate agent to arrange a tour today!
Gonzales, Louisiana has a population of 10,558. Gonzales is less family-centric than the surrounding county with 29.09% of the households containing married families with children. The county average for households married with children is 35.25%.
The median household income in Gonzales, Louisiana is $58,082. The median household income for the surrounding county is $74,748 compared to the national median of $57,652. The median age of people living in Gonzales is 36.1 years.
Gonzales Weather
The average high temperature in July is 90.6 degrees, with an average low temperature in January of 41.6 degrees. The average rainfall is approximately 61.8 inches per year, with 0 inches of snow per year.
