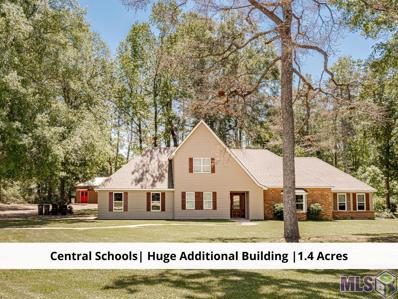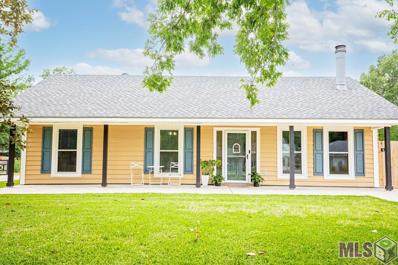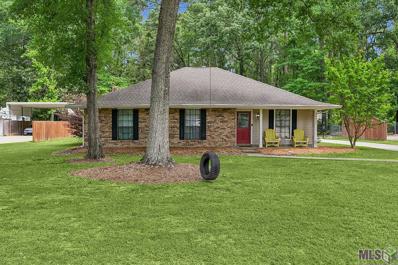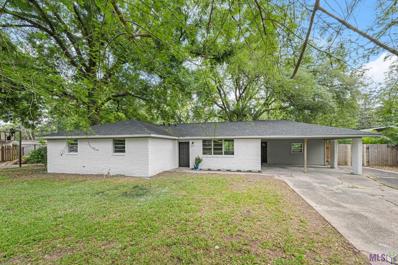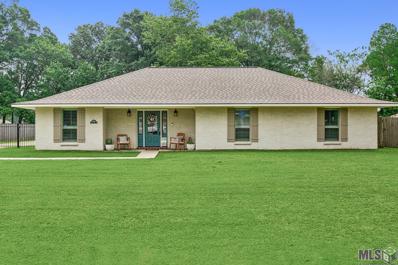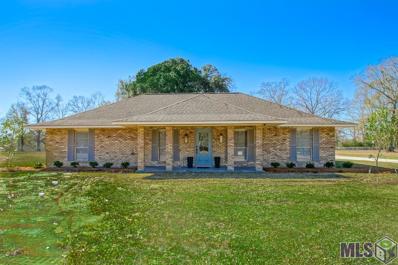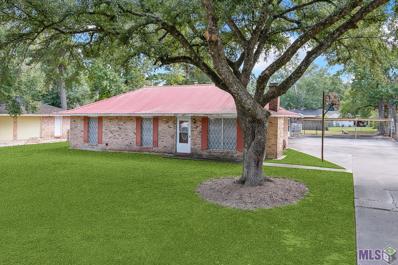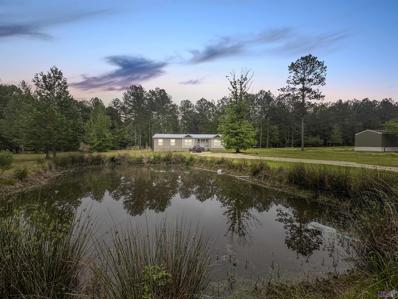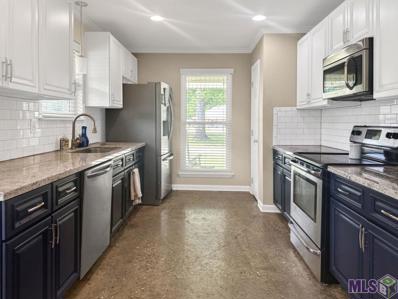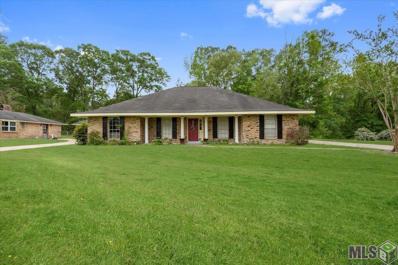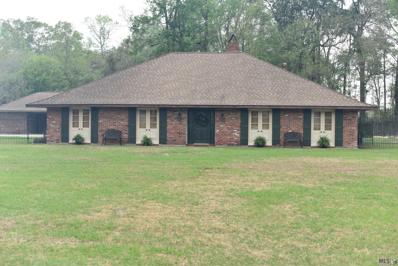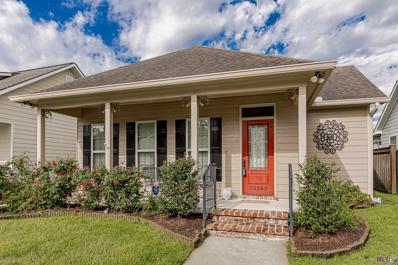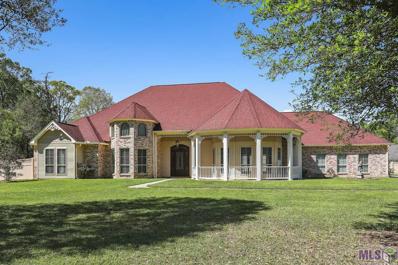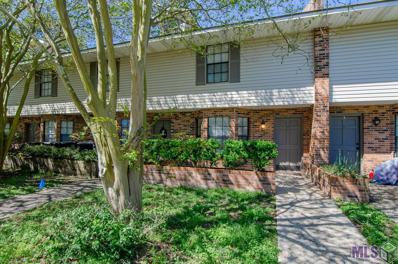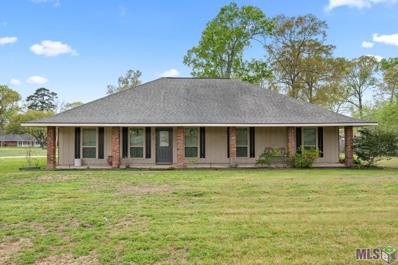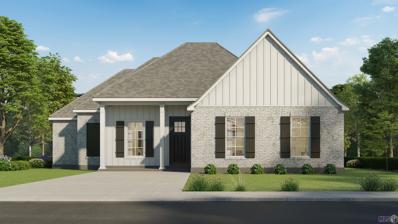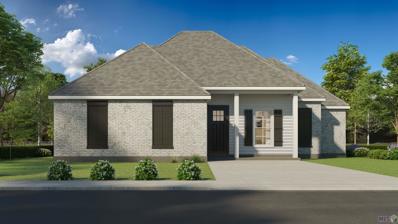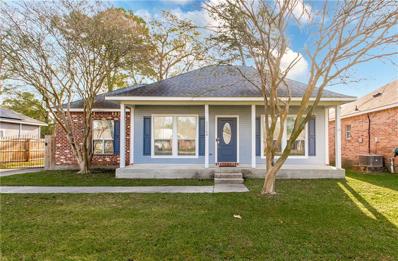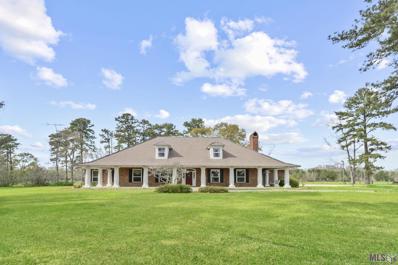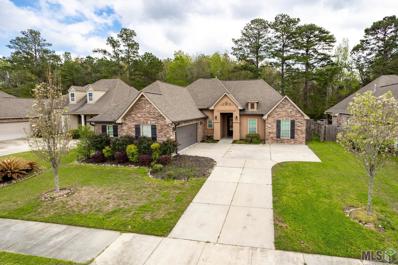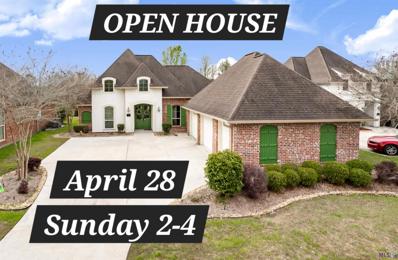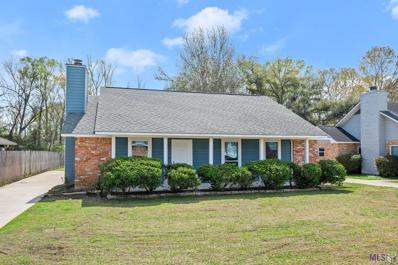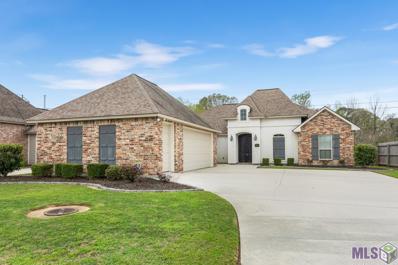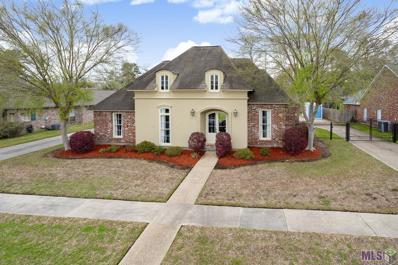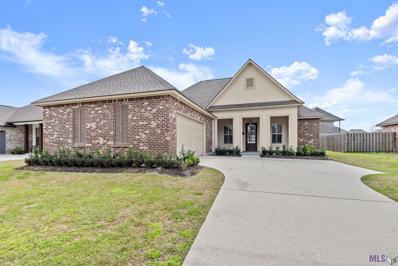Greenwell Springs LA Homes for Sale
- Type:
- Single Family-Detached
- Sq.Ft.:
- 2,797
- Status:
- NEW LISTING
- Beds:
- 3
- Lot size:
- 1.4 Acres
- Year built:
- 1983
- Baths:
- 3.00
- MLS#:
- 2024007879
- Subdivision:
- Geo-Jes Country Estates
ADDITIONAL INFORMATION
Are you looking for a spacious home on 1.4 acres with a HUGE building in the Central schools community? Keep reading! This is truly a âone of a kindâ property and is ready for a new owner. Pulling up to the home you will notice beautiful trees, a long windy driveway, and peaceful landscape. Upon entering the front door youâre greeted with a beautiful chandelier and custom woodwork along the staircase leading upstairs. The downstairs features a large living room with vaulted ceilings and a beautiful bay window. The kitchen is spacious with plenty of extra storage space. The sellers added a large mudroom area to the side of the kitchen next to the 2 car garage! The master suite is also located downstairs and is large enough to fit a California King size mattress with night stands on each side! The master room closet is also extremely spacious and has to be seen in person to appreciate the full size. The remaining two bedrooms and full bathroom are upstairs and offer plenty of additional space! Walking out the backdoor youâll notice a covered deck and a fully fenced in backyard. But that is not scratching the surface of how much land this property comes with! Beyond the fenced in yard youâll notice a nearly 3,000 Sqft separate building! This building can be used as a huge workshop, a place to store a large car collection, a fully loaded weight room, and so much more. Endless opportunities with this property and the additional building! Schedule your showing today!
- Type:
- Single Family-Detached
- Sq.Ft.:
- 1,370
- Status:
- NEW LISTING
- Beds:
- 3
- Lot size:
- 0.29 Acres
- Year built:
- 1982
- Baths:
- 2.00
- MLS#:
- 2024007923
- Subdivision:
- Northwoods
ADDITIONAL INFORMATION
Discover unparalleled living in a sought-after neighborhood! Strategically located near several reputable schools, this home is ideal for families looking for both convenience and quality. Step inside to be greeted by a grand wood fireplace, its stunning brickwork creating a warm and inviting atmosphere. The cathedral ceiling and new windows fill the space with natural light, enhancing the home's spacious feel. This home has a brand new central built-in vacuum system, making the maintenance of the tile flooring throughout the home effortlessly simple. The kitchen features granite countertops, offering both beauty and durability. Expanding the space, a fully finished, extra-wide outbuilding includes a/c ductwork, offering a versatile space that can be adapted to your needs. Additionally, the property includes a large covered patio, a shed for extra storage, and a double driveway for ample parking. Security and privacy are provided with a completely fenced and gated backyard.. This is not just a place to live; it's a a place to call home. Don't miss out on making it yours.
- Type:
- Single Family-Detached
- Sq.Ft.:
- 2,145
- Status:
- NEW LISTING
- Beds:
- 4
- Lot size:
- 0.52 Acres
- Year built:
- 1981
- Baths:
- 3.00
- MLS#:
- 2024007616
- Subdivision:
- Bridalwood
ADDITIONAL INFORMATION
This beautiful 4 bedroom, 2 1/2 bath home is located in Bridlewood Estates within the City of Central. This peaceful neighborhood is located off of Hooper Road in Greenwell Springs. This beautifully maintained home is great for entertaining with plenty of parking (carport and garage), covered patio, sprawling private backyard and a huge (20 x 32) work shop. As you enter the home you will see the beamed vaulted ceiling in the main living space with a brick hearth and fireplace. The kitchen includes granite counter tops, wall oven, dishwasher and breakfast bar with an attached spacious and bright dining area. The master bedroom has a large walk in closet; the en-suite features a jetted tub and separate shower. Tile and laminate flooring throughout the home. Come and get this before its gone!! Book your showing today.
- Type:
- Single Family-Detached
- Sq.Ft.:
- 1,622
- Status:
- Active
- Beds:
- 3
- Lot size:
- 0.4 Acres
- Year built:
- 1982
- Baths:
- 2.00
- MLS#:
- 2024007282
- Subdivision:
- Ridgewood
ADDITIONAL INFORMATION
Newly renovated 3 bed 2 bath home in Greenwell Springs is ready to move in today!
- Type:
- Single Family-Detached
- Sq.Ft.:
- 2,117
- Status:
- Active
- Beds:
- 4
- Lot size:
- 0.46 Acres
- Year built:
- 1978
- Baths:
- 2.00
- MLS#:
- 2024006976
- Subdivision:
- Bellingrath Estates
ADDITIONAL INFORMATION
Discover the perfect blend of comfort, convenience, and value in the heart of Greenwell Springs, LA. Located at 6332 Lindsey Neal Dr, this newly remodeled home is an exemplary showcase of modern living in the serene Bellingrath Estates. Proudly situated within the reputable Central School District, this property offers an inviting environment for families looking for quality education options. Spanning over 2,117 sq.ft of generously appointed living space, this residence boasts four well-sized bedrooms and two full bathrooms, providing ample room for family, guests, or home office needs. Key updates include a new roof, new HVAC, and new windows, ensuring peace of mind and energy efficiency for years to come. The heart of this home is undoubtedly its large living area, anchored by a charming wood-burning fireplace, perfect for cozy evenings. The fully fenced yard features an electric gate granting both security and privacy, while the oversized, tree-shaded backyard offers a tranquil outdoor retreat for relaxation or entertaining with an amazing wood child's play set that may go with the purchase. Nestled in Flood Zone X, the peace of mind continues with no flood insurance required, making this an even more appealing choice for savvy buyers. The property's location is second to none, with the Oak Point Fresh Market, a few parks, and Bellingrath Hills Elementary School all within easy reach, ensuring that your daily needs, leisure, and educational pursuits are well-catered to. This home represents not just a living space but a lifestyle choice for those seeking convenience, comfort, and community. Make your move to 6332 Lindsey Neal Dr and begin the next chapter in a home that truly has it all.
- Type:
- Single Family-Detached
- Sq.Ft.:
- 1,855
- Status:
- Active
- Beds:
- 4
- Lot size:
- 2.56 Acres
- Year built:
- 1980
- Baths:
- 2.00
- MLS#:
- 2024006905
- Subdivision:
- Greenwell Acres East
ADDITIONAL INFORMATION
Welcome to your dream home in the Central Community School District nestled on a quiet dead end street. This fully remodeled 4 bedroom, 2 bath sanctuary offers the perfect blend of modern comfort and natural beauty. Situated on a stunning 2.5 acre lot with majestic live oak trees in the rear providing a serene backdrop for peaceful living. This home features a separate shop for additional storage space. Country living combined with modern convenience!
- Type:
- Single Family-Detached
- Sq.Ft.:
- 2,055
- Status:
- Active
- Beds:
- 3
- Lot size:
- 0.41 Acres
- Year built:
- 1984
- Baths:
- 2.00
- MLS#:
- 2024006734
- Subdivision:
- Indian Mound
ADDITIONAL INFORMATION
3 bedroom 2 bath home in Indian Mound subdivision. Home features a large living room, office/recreation room, dining room, breakfast area and a spa room connected to master bedroom with hot tub. No carpet! Fenced backyard is great for pets and has shed/workshop. Plenty of covered parking and driveway area. A/C system still under warranty with transferable maintenance plan. Walking distance from neighborhood park/playground. Central schools.
- Type:
- Manufactured Home
- Sq.Ft.:
- 2,048
- Status:
- Active
- Beds:
- 3
- Lot size:
- 1 Acres
- Year built:
- 2017
- Baths:
- 2.00
- MLS#:
- 2024006219
- Subdivision:
- Rural Tract (No Subd)
ADDITIONAL INFORMATION
Great large double wide trailer on a beautiful 1 acre property with pond. This trailer you will love all it has to offer! Make an appointment wont last long!
- Type:
- Single Family-Detached
- Sq.Ft.:
- 1,904
- Status:
- Active
- Beds:
- 3
- Lot size:
- 0.98 Acres
- Year built:
- 1977
- Baths:
- 2.00
- MLS#:
- 2024005759
- Subdivision:
- Forest Glen Estates
ADDITIONAL INFORMATION
MOTIVATED SELLERS!! Sellers offering concessions towards buyer's closing costs and more! An amazing 3 bedroom, 2 bath home with bonus space that could be used as an office, playroom, formal dining room or even possibly a 4th bedroom is a must see and unlike any other. Located on an acre corner lot in the coveted Forest Glen Estates subdivision, this gorgeous home comes with a huge front circle driveway, side entrance two car garage with an additional large garage bonus storage room with roll up door, 31 x 15 boat/rv carport and 24 x 30 shop with 10 x 10 roll up door and side access - both on concrete slabs. All three bedrooms have walk in closets and plenty of space for all kinds of furniture layouts. No carpet, all stained concrete throughout. Granite countertops throughout. Stainless steel appliances. Central School District. Wood burning fireplace in living room with oversized brick mantle, perfect for those cool winter nights. Don't miss out on this opportunity to make this your new home!
- Type:
- Single Family-Detached
- Sq.Ft.:
- 2,434
- Status:
- Active
- Beds:
- 3
- Lot size:
- 0.4 Acres
- Year built:
- 1978
- Baths:
- 3.00
- MLS#:
- 2024005392
- Subdivision:
- Indian Mound
ADDITIONAL INFORMATION
Welcome to this spacious 3-bedroom, 2.5-bathroom home boasting approximately 2434 square feet of living area, nestled on a generous lot. As you step inside, you're greeted by a seamless blend of functionality. To the right, discover the inviting living room, a versatile office space, and a formal dining room, all graced with wood flooring. The heart of the home, a generously sized den, beckons with its vaulted beamed ceiling, enhanced by canned lighting and crown molding. A focal point is the wood-burning fireplace with a charming brick surround, creating a cozy ambiance for gatherings. The kitchen is a culinary delight, featuring Travertine flooring and backsplash, complemented by granite countertops. Equipped with modern conveniences including an electric cooktop and double wall oven, it also boasts a breakfast bar and a built-in desk. The adjacent breakfast room is perfect for casual dining. Conveniently located on the main floor is a half bath and a laundry room complete with a clothes folding counter and water basin. Retreat to the master bedroom, with carpeting, a ceiling fan, and an en suite bath. The master bath suite has been thoughtfully expanded for added comfort, showcasing ceramic tile flooring, a double granite vanity, a tub/shower combination, and a walk-in closet with a built-in dresser. Situated in a desirable location, this home offers both convenience and comfort at a great price. Don't miss the opportunity to make it yours. Schedule your private showing today!
$538,000
7513 Conestoga Dr Central, LA 70739
- Type:
- Single Family-Detached
- Sq.Ft.:
- 4,969
- Status:
- Active
- Beds:
- 4
- Lot size:
- 0.94 Acres
- Year built:
- 1976
- Baths:
- 4.00
- MLS#:
- 2024005219
- Subdivision:
- Comite Hills
ADDITIONAL INFORMATION
Enjoy the charm and comfort of this older home. Situated in a desirable neighborhood in Central, this lovely home features ample space for all your family's needs. There's an ideal dining area for all your gatherings, a bonus room for gameday, movie day, and BBQ's. 2023 New a/c and heater. Sprinkler system to water the lawn (five zone). Don't miss this opportunity! There really is room for everyone.
- Type:
- Other
- Sq.Ft.:
- 1,500
- Status:
- Active
- Beds:
- 2
- Lot size:
- 0.13 Acres
- Year built:
- 2014
- Baths:
- 2.00
- MLS#:
- 2024005124
- Subdivision:
- Gates At Burlington The
ADDITIONAL INFORMATION
OPEN HOUSE SUNDAY 4/21 2-4 PRIZES, FOOD, 2 GREAT HOUSES TO SEE! This adorable 2 bed/2 bath cottage- style home with a covered front porch, is a must-see!! Once in the door, there is a large great room with the living room, dining room and kitchen all on display! The kitchen has a beautiful island where family will gather and help with cooking. A small office is right off the kitchen as well as a very large laundry room. The primary bedroom and ensuite bath are generously sized. The bath has a large walk-in shower and very roomy walk-in closet. There is a side, covered porch that is very private and has a great view of sunsets! To enter the sub-division youâll drive up to the entry gate next to a stocked pond. There youâll see neighbors out walking along sidewalks or sitting at the pavilion. With a wide variety of home designs, this community has a great look. The garage is located at the back of the house (instead of side loading} and was made larger than most to fit 2 larger vehicles. This house was meticulously kept and remains in great shape. The Gates at Burlington is primarily age-restricted. This is a wonderful place to down-size and simplify your lifestyle!
- Type:
- Single Family-Detached
- Sq.Ft.:
- 3,443
- Status:
- Active
- Beds:
- 4
- Lot size:
- 2.67 Acres
- Year built:
- 2011
- Baths:
- 2.00
- MLS#:
- 2024004850
- Subdivision:
- Rural Tract (No Subd)
ADDITIONAL INFORMATION
Welcome to this charming 4 bedroom, 2 and a half bath Victorian style home situated on a generous 2.67-acre lot. Built in 2011 with a post tension foundation, this property offers a perfect blend of historic like charm and modern amenities. Step inside to find a well-designed interior featuring high ceilings, sparkling chandeliers, and hardwood floors throughout. The spacious living room is ideal for gatherings, while the kitchen is equipped with stainless steel appliances, granite countertops, and plenty of storage space. The home boasts four oversized bedrooms, including a luxurious master suite with a large walk-in shower, sitting area and not one but two gold plated chandeliers. Outside, the property is surrounded by mature fruit trees, creating a peaceful and private retreat for outdoor enjoyment. On the property you will also find 30x40 metal shop to store all your equipment. Home has whole home generator. Don't miss the chance to own this delightful Victorian style home on a sprawling 2.67-acre lot. Schedule a showing today and experience the beauty and tranquility this property has to offer!
- Type:
- Condo
- Sq.Ft.:
- 1,314
- Status:
- Active
- Beds:
- 2
- Lot size:
- 0.03 Acres
- Year built:
- 1983
- Baths:
- 2.00
- MLS#:
- 2024004834
- Subdivision:
- Northwoods Condos
ADDITIONAL INFORMATION
What a great location! This condo is located minutes from the fast-growing Central area. The backdoor opens to a kitchen with stainless appliances and charming blue cabinets. The spacious living/dining room is well lit by a bay window. There's lots of storage with the large laundry room and closet under the staircase. The second floor has two roomy bedrooms with good closet space. The large bath has two vanities and a tub/shower combo. Both the front and back door lead to a comfortable concrete patio area. There is covered parking for two vehicles.
- Type:
- Single Family-Detached
- Sq.Ft.:
- 2,360
- Status:
- Active
- Beds:
- 4
- Lot size:
- 0.64 Acres
- Year built:
- 1977
- Baths:
- 4.00
- MLS#:
- 2024004507
- Subdivision:
- Bellingrath Estates
ADDITIONAL INFORMATION
This completely renovated 4-bedroom home is on over a half-acre lot of Bellingrath Estates in the Central Community. This home features a bright interior, beamed ceilings, a brick accent wall, and beautiful laminate wood flooring. The kitchen offers custom white cabinetry, granite countertops, subway tile backsplash, an electric cooktop, stainless steel appliances, and a spacious dining area, perfect for casual dining. The formal dining room sits just off the kitchen and is perfect for entertaining friends and family. The bedrooms are all spacious with abundant closet storage, and the master bath features a soaking tub and a custom tile shower with a glass door. You will love your evenings outdoors on the open patio with views of your private backyard. Call today for your private showing. Located in Flood Zone X.
$369,000
Tbd Landmor Dr Baton Rouge, LA 70739
- Type:
- Single Family-Detached
- Sq.Ft.:
- 2,054
- Status:
- Active
- Beds:
- 4
- Lot size:
- 0.34 Acres
- Year built:
- 2024
- Baths:
- 2.00
- MLS#:
- 2024004488
- Subdivision:
- Bellingrath Estates
ADDITIONAL INFORMATION
These homes are thoughtfully designed with open floor plans, striking the perfect balance between spaciousness and easy maintenance. With numerous upgrades available, you can customize your dream home! Embrace the perfect blend of style, comfort, and affordability in the Bellingrath Estates community! (Please note that homes are listed before construction begins and may not be available for viewing until completion).
$355,000
Tbd Landmor Dr Baton Rouge, LA 70739
- Type:
- Single Family-Detached
- Sq.Ft.:
- 1,881
- Status:
- Active
- Beds:
- 4
- Lot size:
- 0.35 Acres
- Year built:
- 2024
- Baths:
- 2.00
- MLS#:
- 2024004487
- Subdivision:
- Bellingrath Estates
ADDITIONAL INFORMATION
These homes are thoughtfully designed with open floor plans, striking the perfect balance between spaciousness and easy maintenance. With numerous upgrades available, you can customize your dream home! Embrace the perfect blend of style, comfort, and affordability in the Bellingrath Estates community! (Please note that homes are listed before construction begins and may not be available for viewing until completion).
- Type:
- Single Family-Detached
- Sq.Ft.:
- 1,405
- Status:
- Active
- Beds:
- 3
- Lot size:
- 0.19 Acres
- Year built:
- 1995
- Baths:
- 2.00
- MLS#:
- 2438831
- Subdivision:
- New Subdivision
ADDITIONAL INFORMATION
Well maintained 3BR/2BA in a quiet neighborhood just off Wax Rd in Central! Wood tile flooring throughout the home. Kitchen has stainless steel appliances, granite countertops with a deep granite sink, soft close drawers. Plenty of storage in walk-in pantry. Split floorplan. This home offers curb appeal and park like backyard with additional gated parking and separate storage room.
- Type:
- Farm
- Sq.Ft.:
- 3,409
- Status:
- Active
- Beds:
- 4
- Lot size:
- 48.12 Acres
- Year built:
- 1974
- Baths:
- 5.00
- MLS#:
- 2024004389
- Subdivision:
- Rural Tract (No Subd)
ADDITIONAL INFORMATION
Escape the hustle and bustle to lush 48 acres of farmland living that offers a 6-stall barn, pond, dog kennels, 200 ft equipment shed, pool, generator, studio apartment and so much more! Enter the front door through the foyer with an open staircase and chandelier. Cozy up in the family room with a stone fireplace, beautiful wood flooring, and windows overlooking the front porch and sunroom. The kitchen offers a large island, double ovens, custom cabinets and access to your laundry/mudroom that leads directly to the backyard and pool area. Enjoy a large master suite with woodburning fireplace and sitting area, his and her closets and private bath. Upstairs provides 3 large bedrooms, Jack-n-Jill bath and walk-in attic access with ample storage. Outside you'll find an oversized front porch and swing, 4 car carport, the studio apartment with a full bathroom that opens to the covered back patio, grilling area and pool. This gated estate with green fields and picturesque surroundings is a must see to discover all there is to offer!
- Type:
- Single Family-Detached
- Sq.Ft.:
- 1,954
- Status:
- Active
- Beds:
- 4
- Lot size:
- 0.26 Acres
- Year built:
- 2014
- Baths:
- 2.00
- MLS#:
- 2024004326
- Subdivision:
- Woodstock
ADDITIONAL INFORMATION
Wonderful, 4 Bed, 2 Full Bath, Open & Spilt Floor Plan Home with an office in the highly desired WOODSTOCK Subdivision in Central. You will fall in love with the high ceilings, wood flooring, crown molding, fireplace & recessed lighting. Kitchen features an oversized island, 3 cm full slab granite countertops & ample cabinetry. Spacious master suite has a separate shower, soaking tub, dual vanities & large walk-in closet. Nice sized, fenced backyard with plenty of room for a pool. Call for your showing today!
- Type:
- Single Family-Detached
- Sq.Ft.:
- 2,443
- Status:
- Active
- Beds:
- 4
- Lot size:
- 0.24 Acres
- Year built:
- 2014
- Baths:
- 3.00
- MLS#:
- 2024004088
- Subdivision:
- Village Lakes
ADDITIONAL INFORMATION
Welcome to this custom built 4-bedroom, 3-bathroom, triple split floor plan home. This home is nestled in the desirable Village Lakes Subdivision. As you step through the French doors, the formal dining room and living room are divided by the beautiful brick arches. The living room features beautiful hardwood floors, built-in bookshelves on both sides of the custom gas fireplace. The kitchen offers custom cabinetry, featuring two spice rack pull outs, granite countertops, a walk-in pantry, stainless steel appliances, refrigerator that stays with the home, copper farmhouse sink, and a large functional kitchen island. The stainless microwave and oven are brand new purchased in 2024. The master bedroom is spacious, featuring a beautiful, recessed wood ceiling and an en-suite bathroom. The master bath comes with 2 separate his/her vanities with granite countertops and sinks, a spacious tub for relaxation, separate shower, and a walk-in closet with 2 entries. The second bathroom is shared between two spacious bedrooms and the fourth bedroom and full bath comes off of the garage entry way. The outdoor covered patio and outdoor kitchen is a wonderful outdoor space to relax, entertain and enjoy the outdoor privacy. The outdoor kitchen has a Bull stainless gas grill, 2 gas burners, a stainless refrigerator and TV that stays with the home. Complete with a new fully fenced yard and 2-year-old Generac house generator. NO flood insurance required. This home HAS NOT FLOODED. You don't want to miss the showing of what this beautiful home has to offer.
- Type:
- Single Family-Detached
- Sq.Ft.:
- 1,367
- Status:
- Active
- Beds:
- 3
- Lot size:
- 0.27 Acres
- Year built:
- 1984
- Baths:
- 2.00
- MLS#:
- 2024003999
- Subdivision:
- Northwoods
ADDITIONAL INFORMATION
Certainly! Letâs refine the description of this lovely Acadian-style home in the Central School District: Upon approaching the home, youâll be greeted by a spacious front porchâa cozy spot to enjoy the outdoors. Inside, the living room features elegant luxury vinyl plank flooring and a wood-burning stove as its focal point. The breakfast room, flooded with natural light, is perfect for meals and gatherings. The kitchen boasts granite slab countertops and updated appliances. The freshly painted primary bedroom is spacious and includes an en-suite bath with dual vanities. The tub-shower combo has been updated with new tile surround and a refinished tub. Outside, the extra-large, fully fenced backyard is a delightful oasis with fruit trees. Tinkerers will appreciate the 600+/- square workshop located in the backyard. Whether youâre a first-time homebuyer or downsizing, this 3-bedroom, 2-bath home offers comfort and convenience. The property is situated in a favorable flood zone. Donât miss out on this opportunity! Act quickly, as this home wonât last long. ??????
- Type:
- Single Family-Detached
- Sq.Ft.:
- 1,781
- Status:
- Active
- Beds:
- 4
- Lot size:
- 0.2 Acres
- Year built:
- 2015
- Baths:
- 2.00
- MLS#:
- 2024003958
- Subdivision:
- Burlington Lakes
ADDITIONAL INFORMATION
Great LAKE LOT home in Burlington Lakes subdivision!! This home offers 4 bedrooms and 2 bathrooms with a triple split floor plan. As you make your way through the front door you will the see the spacious living room that overlooks the lake! The living room, kitchen and dining area are all open to each other and offer lots of space for entertaining! The hallway off of the kitchen leads to the extra-large laundry room, walk-in pantry and one of the bedrooms. The other two bedrooms are located across the living room and have a hall bath conveniently located to them. The large master suite is on the other side of the living room and has its own private bath. The master bathroom has a soaking tub and a separate shower. There are also 2 walk-in closets! Stained concrete flooring throughout!! The back patio has plenty of covered space for relaxing or entertaining!! And the view of the lake is exceptional!! There is a storage room attached to the garage and has a roll up door. This home is located in flood zone X! Schedule your private showing today!
- Type:
- Single Family-Detached
- Sq.Ft.:
- 2,268
- Status:
- Active
- Beds:
- 4
- Lot size:
- 0.3 Acres
- Year built:
- 2002
- Baths:
- 3.00
- MLS#:
- 2024003682
- Subdivision:
- Bellingrath Lakes
ADDITIONAL INFORMATION
WELCOME TO 18155 BELLINGRATH LAKES! This beauty is awaiting a new owner! Inside you'll find 4 bedrooms along with 2.5 baths as well as a spacious kitchen and family room! The exterior is perfect for entertaining!
- Type:
- Single Family-Detached
- Sq.Ft.:
- 2,442
- Status:
- Active
- Beds:
- 4
- Lot size:
- 0.46 Acres
- Year built:
- 2014
- Baths:
- 2.00
- MLS#:
- 2024003423
- Subdivision:
- Village Lakes
ADDITIONAL INFORMATION
Welcome to this meticulously maintained 4 bedroom, 2 bath home in Village Lakes Subdivision in Central. Walk through the brick arch in the foyer to the expansive living room, with inviting wood floors and gas logs in the fireplace. A seamless transition to the open kitchen and breakfast area features a chef's dream, with custom cabinets, modern backsplash, lapidus granite, spacious walk-in pantry and a functional island. The primary bathroom features a soaking tub with a separate shower with plenty of closet space. Outdoors you can find a spacious covered patio, equipped with an outdoor kitchen for grilling. Recent upgrades include fresh paint and new flooring. Don't miss out on this great opportunity!!
 |
| IDX information is provided exclusively for consumers' personal, non-commercial use and may not be used for any purpose other than to identify prospective properties consumers may be interested in purchasing. The GBRAR BX program only contains a portion of all active MLS Properties. Copyright 2024 Greater Baton Rouge Association of Realtors. All rights reserved. |

Information contained on this site is believed to be reliable; yet, users of this web site are responsible for checking the accuracy, completeness, currency, or suitability of all information. Neither the New Orleans Metropolitan Association of REALTORS®, Inc. nor the Gulf South Real Estate Information Network, Inc. makes any representation, guarantees, or warranties as to the accuracy, completeness, currency, or suitability of the information provided. They specifically disclaim any and all liability for all claims or damages that may result from providing information to be used on the web site, or the information which it contains, including any web sites maintained by third parties, which may be linked to this web site. The information being provided is for the consumer’s personal, non-commercial use, and may not be used for any purpose other than to identify prospective properties which consumers may be interested in purchasing. The user of this site is granted permission to copy a reasonable and limited number of copies to be used in satisfying the purposes identified in the preceding sentence. By using this site, you signify your agreement with and acceptance of these terms and conditions. If you do not accept this policy, you may not use this site in any way. Your continued use of this site, and/or its affiliates’ sites, following the posting of changes to these terms will mean you accept those changes, regardless of whether you are provided with additional notice of such changes. Copyright 2024 New Orleans Metropolitan Association of REALTORS®, Inc. All rights reserved. The sharing of MLS database, or any portion thereof, with any unauthorized third party is strictly prohibited.
Greenwell Springs Real Estate
The median home value in Greenwell Springs, LA is $174,100. This is higher than the county median home value of $170,300. The national median home value is $219,700. The average price of homes sold in Greenwell Springs, LA is $174,100. Approximately 81.15% of Greenwell Springs homes are owned, compared to 12.09% rented, while 6.76% are vacant. Greenwell Springs real estate listings include condos, townhomes, and single family homes for sale. Commercial properties are also available. If you see a property you’re interested in, contact a Greenwell Springs real estate agent to arrange a tour today!
Greenwell Springs 70739 is more family-centric than the surrounding county with 27.22% of the households containing married families with children. The county average for households married with children is 25.25%.
Greenwell Springs Weather
