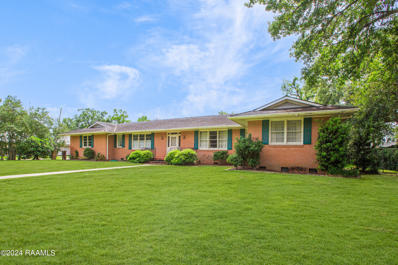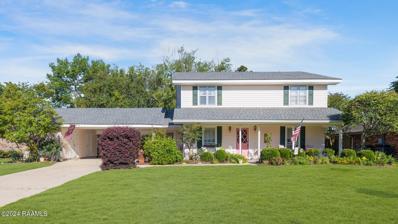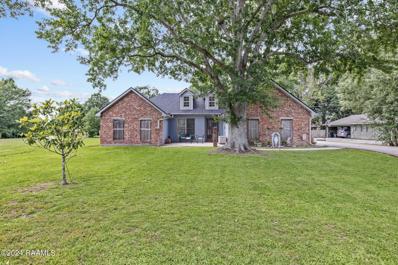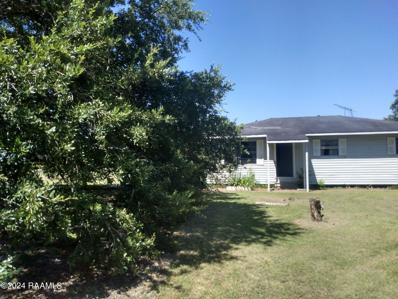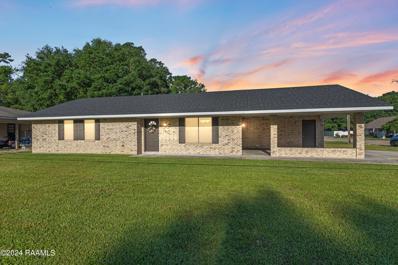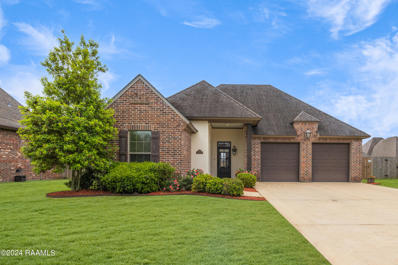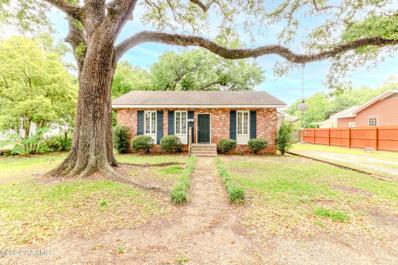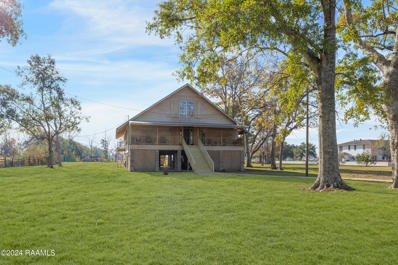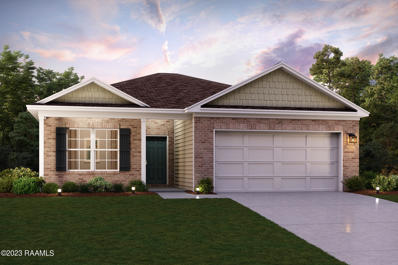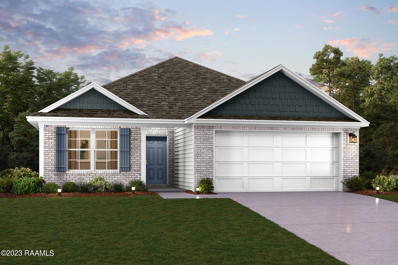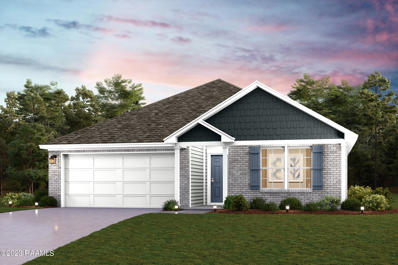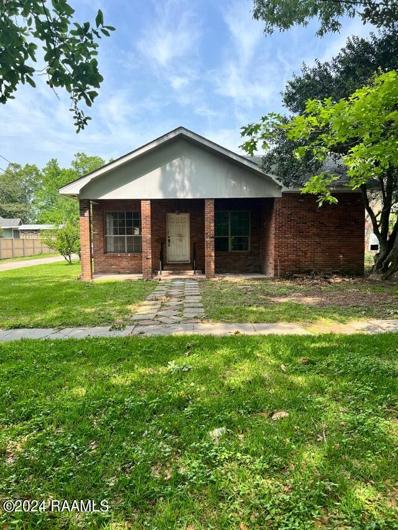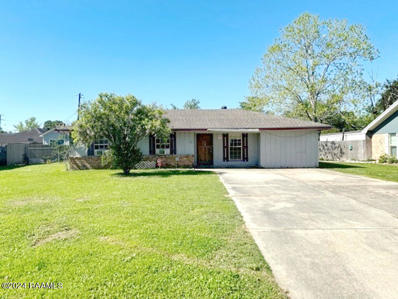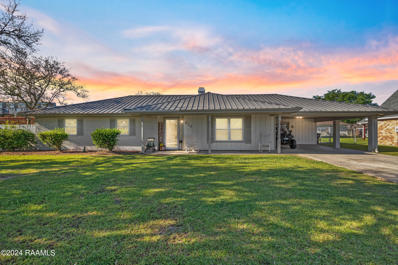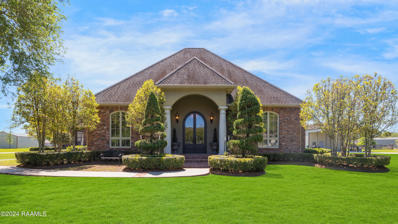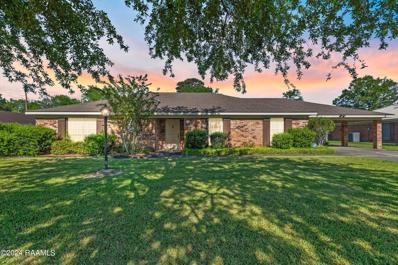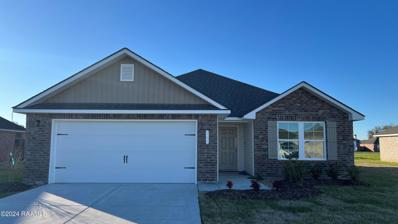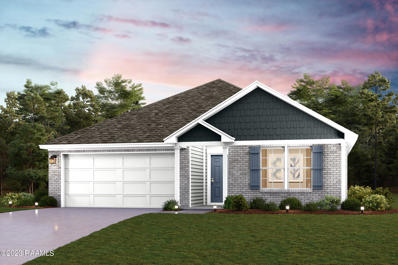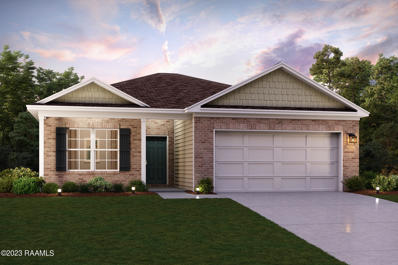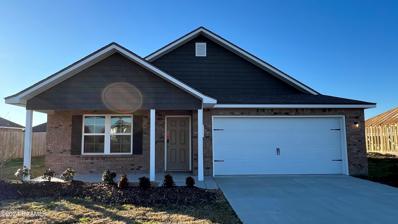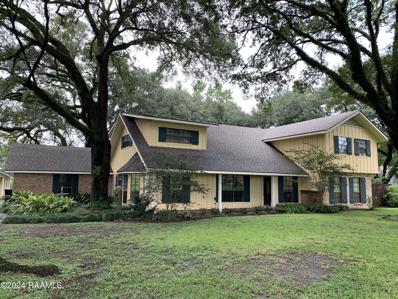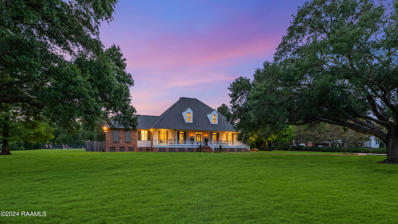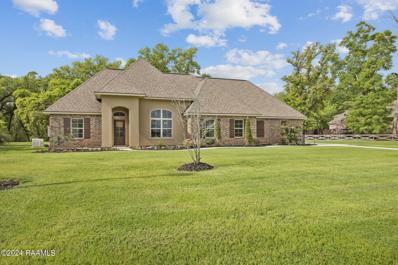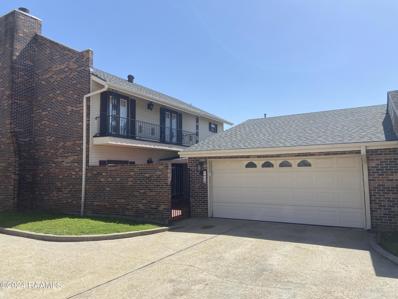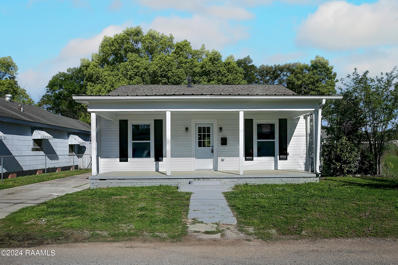New Iberia LA Homes for Sale
$220,000
100 Oak Street New Iberia, LA 70563
- Type:
- Single Family-Detached
- Sq.Ft.:
- n/a
- Status:
- NEW LISTING
- Beds:
- 3
- Lot size:
- 0.51 Acres
- Baths:
- 3.00
- MLS#:
- 24004048
ADDITIONAL INFORMATION
Sitting on a spacious corner lot, this solidly built brick home with FULL HOUSE GENERATOR and over 2700 square feet features 3 bedrooms with one currently being used as a den. Enjoy the luxury of 2 FULL MASTER BEDROOM/BATH SUITES along with 2 convenient half baths! The sizable living room with high smooth ceilings features a cozy gas fireplace and double French doors that open to a lovely brick patio and fenced in backyard complete with mature landscaping. Entertain guests in the formal dining room or gather in the bright kitchen, complete with light-filled keeping-room or breakfast area. The kitchen checks all the boxes: gas cooktop, double ovens, sub-zero refrigerator, walk in pantry and an island! Storage won't be an issue with an abundance of closets throughout the home. Schedule your appointment to see this unique home today!
- Type:
- Single Family-Detached
- Sq.Ft.:
- 2,000
- Status:
- NEW LISTING
- Beds:
- 3
- Lot size:
- 0.38 Acres
- Year built:
- 1979
- Baths:
- 2.00
- MLS#:
- 24003582
- Subdivision:
- Evangeline
ADDITIONAL INFORMATION
The cutest Acadian cottage is at 509 Emmeline Street in New Iberia!!! Walking up to the front door, notice the beautifully meticulous landscaped yard, the presentation is stunning!! Upon entry you will see a light and airy living room and den. In the den there is a gas burning fireplace surrounded by immaculate built-in cabinetry for extra storage space. A view from the lovely french doors in the den brings in a perfect reflection of daylight. The kitchen is closelyknitted to the formal dining room and breakfast nook. The master and ensuite are tastefully designed with a garden tub, granite countertops and a new state of the art enclosed glass shower and extra roomy walk-in closet. This 3 bedroom, 2 1/2 bath home also consists of a nice covered patio and utility room and the roof 2018 is still in great shape!! Don't let this one pass you by!
- Type:
- Single Family-Detached
- Sq.Ft.:
- n/a
- Status:
- NEW LISTING
- Beds:
- 3
- Lot size:
- 0.46 Acres
- Baths:
- 2.00
- MLS#:
- 24003883
- Subdivision:
- Villermin
ADDITIONAL INFORMATION
Welcome to 154 Plantation Drive in the charming Villermin subdivision of New Iberia, LA. This delightful abode offers a cozy retreat with its 3 bedrooms and 2 baths. Stepping inside, you'll be greeted by the grandeur of cathedral ceilings, lending an airy and spacious feel to the home. The heart of the house, the den, boasts a comforting fireplace, perfect for those cozy evenings. For outdoor relaxation and entertainment, there's a covered back patio, providing a serene space to unwind or host gatherings. Nestled in a friendly neighborhood, this residence offers both comfort and convenience. Whether you're enjoying the warmth of the fireplace or the tranquility of the patio, this home is sure to charm you. Come and experience the inviting ambiance of 154 Plantation Drive!
$125,000
919 Cajun Drive New Iberia, LA 70563
- Type:
- Single Family-Detached
- Sq.Ft.:
- n/a
- Status:
- NEW LISTING
- Beds:
- 3
- Lot size:
- 3.99 Acres
- Baths:
- 2.00
- MLS#:
- 24004006
- Subdivision:
- Belle Place
ADDITIONAL INFORMATION
Fixer-upper sitting on 3.99 acres located in Loreauville School District. Located in Flood Zone X this property is ready for you to put your stamp on.
- Type:
- Single Family-Detached
- Sq.Ft.:
- n/a
- Status:
- NEW LISTING
- Beds:
- 3
- Lot size:
- 0.23 Acres
- Baths:
- 2.00
- MLS#:
- 24003936
- Subdivision:
- Acadian Acres
ADDITIONAL INFORMATION
Nestled in the charming neighborhood of Acadiana Acres, this completely updated 3-bedroom home offers a perfect blend of modern comfort and timeless appeal. As you step inside, you're greeted by an inviting open floor plan that seamlessly connects the living, dining, and kitchen areas, creating a spacious and airy ambiance perfect for both entertaining guests and cozy family gatherings. Natural light floods the interior, accentuating the tasteful finishes and contemporary design elements throughout. The heart of the home, the kitchen, boasts sleek countertops, newer appliances, and ample storage space, making it a chef's delight and a focal point for culinary creativity. With three generously sized bedrooms, there's plenty of room for relaxation and privacy. Situated on a large corner lot, outdoor living is equally inviting. Whether you're enjoying a morning coffee on the front porch or hosting a barbecue in the spacious backyard, there's no shortage of opportunities to soak in the natural beauty. With its modern updates, spacious layout, and prime location, this Acadiana Acres gem offers the perfect combination of comfort, style, and convenience for those seeking a place to call home.
- Type:
- Single Family-Detached
- Sq.Ft.:
- n/a
- Status:
- NEW LISTING
- Beds:
- 3
- Lot size:
- 0.18 Acres
- Year built:
- 2010
- Baths:
- 2.00
- MLS#:
- 24003840
- Subdivision:
- Sugarland Estates
ADDITIONAL INFORMATION
Sugarland Estates is the place to be with wonderful neighborhood lifestyle and quiet setting perfect for morning or late afternoon walks. This well maintained 3 bedroom 2 bath home offers large double garage with catch all space upon entering the home. The custom kitchen cabinets and granite counters are timeless and boasts with storage which includes walk in pantry. Large portrait windows bring in lots of natural light. Easy maintenance stained concrete floors throughout this lovely home. Large Master suite offers separate shower and garden tub and double vanity. Newly added 6 ft privacy wood fence with gates. Appliances remain.
- Type:
- Single Family-Detached
- Sq.Ft.:
- 1,501
- Status:
- Active
- Beds:
- 3
- Lot size:
- 0.24 Acres
- Baths:
- 3.00
- MLS#:
- 24003492
ADDITIONAL INFORMATION
This charming home cannot be missed. Close to New Iberia City park! This home offers open spaces, beautiful floors, fireplace. There is plenty of yard space great for entertaining. Relax in the beautiful sun room and enjoy all the natural light this home gives, and so much more to tour!
- Type:
- Single Family-Detached
- Sq.Ft.:
- n/a
- Status:
- Active
- Beds:
- 3
- Lot size:
- 3 Acres
- Baths:
- 3.50
- MLS#:
- 24003651
ADDITIONAL INFORMATION
This home is listed TWO ways! This listing includes the home and 3 acres of land. It is also listed as the home and 5.43 acres of land. You get to pick! This beautiful, custom Acadian inspired wood home is ready for YOU! Located just outside of Loreauville, this home features 3 bedrooms, 3 and 1/2 bathrooms, & 2,856 sq ft. Walk into the open floor plan in the living room and kitchen with vaulted ceilings and custom elements throughout. Enjoy the beautiful outdoors as this home is situated on 5.43 acres - perfect for entertaining! Don't wait, schedule your private showing today.
- Type:
- Single Family-Detached
- Sq.Ft.:
- n/a
- Status:
- Active
- Beds:
- 3
- Lot size:
- 0.23 Acres
- Year built:
- 2024
- Baths:
- 2.00
- MLS#:
- 24003553
- Subdivision:
- Timberstone Estates
ADDITIONAL INFORMATION
Welcome home to this NEW Single-Story Home in the Timberstone Estates Community! The desirable Beaumont Plan boasts an open design encompassing the Living, Dining, and Kitchen spaces. The Kitchen features gorgeous cabinets, granite countertops, and Stainless-Steel Appliances (including Range with a Microwave hood and Dishwasher). The primary suite has a private bath, dual vanity sinks, and a walk-in closet. This Home also includes 2 more bedrooms, a whole secondary bathroom, and a patio.
- Type:
- Single Family-Detached
- Sq.Ft.:
- n/a
- Status:
- Active
- Beds:
- 3
- Lot size:
- 0.22 Acres
- Baths:
- 2.00
- MLS#:
- 24003549
- Subdivision:
- Timberstone Estates
ADDITIONAL INFORMATION
Welcome home to this NEW Single-Story Home in the Timberstone Estates Community! The desirable Beaumont Plan boasts an open design encompassing the Living, Dining, and Kitchen spaces. The Kitchen features gorgeous cabinets, granite countertops, and Stainless-Steel Appliances (including Range with a Microwave hood and Dishwasher). The primary suite has a private bath, dual vanity sinks, and a walk-in closet. This Home also includes 2 more bedrooms, a whole secondary bathroom, and a patio.
- Type:
- Single Family-Detached
- Sq.Ft.:
- n/a
- Status:
- Active
- Beds:
- 4
- Lot size:
- 0.31 Acres
- Year built:
- 2024
- Baths:
- 2.00
- MLS#:
- 24003547
- Subdivision:
- Timberstone Estates
ADDITIONAL INFORMATION
Welcome home to this NEW Single-Story Home in the Timberstone Estates Community! The desirable Roanoke Plan boasts an open design encompassing the Living, Dining, and Kitchen spaces. The Kitchen features gorgeous cabinets, granite countertops, and Stainless-Steel Appliances (including Range with a Microwave hood and Dishwasher). The primary suite has a private bath, dual vanity sinks, and a walk-in closet. This Home also includes 3 additional bedrooms, a secondary bathroom, and a patio.
- Type:
- Single Family-Detached
- Sq.Ft.:
- n/a
- Status:
- Active
- Beds:
- 3
- Lot size:
- 0.32 Acres
- Baths:
- 2.00
- MLS#:
- 24003494
- Subdivision:
- Torian
ADDITIONAL INFORMATION
Welcome to this 3-bedroom, 2-bathroom full brick ranch house that nestled on an expansive double lot. Home is centrally located and is adjacent to New Iberia City Park. Interior offers a spacious layout and big french windows bringing natural light throughout. The large sized backyard has a detached storage with attached two-car carport and a play area. This home surely is brimming with potential. Schedule your personal showing before this one get away!
- Type:
- Single Family-Detached
- Sq.Ft.:
- 1,365
- Status:
- Active
- Beds:
- 3
- Lot size:
- 0.23 Acres
- Baths:
- 2.00
- MLS#:
- 24003477
- Subdivision:
- Acadian Acres Addition
ADDITIONAL INFORMATION
3 Bedroom/2 Bathroom home with a family room. Spacious backyard has 2 covered patios and a storage. Schedule your personal showing before this one get away! To help visualize this home's floorplan and to highlight its potential, virtual furnishings may have been added to photos found in this listing.
- Type:
- Single Family-Detached
- Sq.Ft.:
- n/a
- Status:
- Active
- Beds:
- 3
- Lot size:
- 0.26 Acres
- Baths:
- 2.00
- MLS#:
- 24003374
- Subdivision:
- Northland Estates
ADDITIONAL INFORMATION
Welcome home to this adorable home nested away in Northland Estates Sub. This home is just minutes from all of the great restaurants and shopping! Don't miss your chance to see this one...it won't last long!!No Flood Insurance Required! Flood Zone X!!!!!
- Type:
- Single Family-Detached
- Sq.Ft.:
- n/a
- Status:
- Active
- Beds:
- 3
- Year built:
- 2002
- Baths:
- 4.00
- MLS#:
- 24003351
- Subdivision:
- Blue Haven
ADDITIONAL INFORMATION
This meticulous French Country Home is set back on 1.35 acres of land with a sprawling Live Oak Tree. The magnificent curb appeal is just a hint of what you will find behind the front doors....."PERFECTION"! The home features 3114 square feet of living space with 3 oversized ensuite bedrooms, 3 baths, 2 half baths, keeping room, formal dining room, living room, swimming pool, hot tub, game room, 40X50 metal building and more bells and whistles than you can image. As you enter the home, you will be greeted with 14 foot soaring ceilings, a gas fireplace with large picture windows and beautiful views of the swimming pool, gorgeous 200 yr old reclaimed pine hardwood floors, a massive arched brick wall creating the desired open floor plan between the living room and kitchen. The kitchen is a chef's dream with the best of everything and laid out perfectly. You'll love the Viking stove, the Sub-Zero Refrigerator, the ice maker, the amount of cabinets, the fabulous brick floors and especially the picture window above the sink. The primary ensuite has French doors leading to the patio and pool, separate vanities, his and her closets and to top off this luxurious bath, a soaker tub to be enjoyed by the glistering gas fireplace. There are two additional ensuite bedrooms with walk-in closets. Head outside to paradise where you will find a patio and an absolutely beautiful pool with a hot tub and tranquil sounds of the waterfall and a 1/2 bath for convenience. And let's not forget about the pristine 40X50 metal building, on-site pump station for the RV, new attic insulation, the game room above the garage, the beautiful landscaping with night lighting and irrigation, hurricane panel shutters, 3/4 inch solid walls inside & out, home water softener, 250 gallon propane tank, a dream laundry room and storage galore . There is so much to say and see about this treasure. Come experience the beauty of this lovely home and call your agent today for a private showing.
- Type:
- Single Family-Detached
- Sq.Ft.:
- n/a
- Status:
- Active
- Beds:
- 4
- Year built:
- 1974
- Baths:
- 2.50
- MLS#:
- 24003306
- Subdivision:
- Country Estates
ADDITIONAL INFORMATION
Nestled within Country Estate Subdivision of New Iberia, this charming 4-bedroom, 2.5-bathroom home offers spacious living and timeless appeal. Built in 1974, this residence is a total of 2,653 square feet, providing ample space for comfortable living and entertaining. Outside, the property has a generous yard, perfect for outdoor activities and enjoying the Louisiana weather.
- Type:
- Single Family-Detached
- Sq.Ft.:
- n/a
- Status:
- Active
- Beds:
- 3
- Lot size:
- 0.18 Acres
- Baths:
- 2.00
- MLS#:
- 24003108
- Subdivision:
- Timberstone Estates
ADDITIONAL INFORMATION
Welcome home to this NEW Single-Story Home in the Timberstone Estates Community! The desirable Beaumont Plan boasts an open design encompassing the Living, Dining, and Kitchen spaces. The Kitchen features gorgeous cabinets, granite countertops, and Stainless-Steel Appliances (including Range with a Microwave hood and Dishwasher). The primary suite has a private bath, dual vanity sinks, and a walk-in closet. This Home also includes 2 more bedrooms, a whole secondary bathroom, and a patio.
- Type:
- Single Family-Detached
- Sq.Ft.:
- n/a
- Status:
- Active
- Beds:
- 4
- Lot size:
- 0.18 Acres
- Year built:
- 2023
- Baths:
- 2.00
- MLS#:
- 24003107
- Subdivision:
- Timberstone Estates
ADDITIONAL INFORMATION
Welcome home to this NEW Single-Story Home in the Timberstone Estates Community! The desirable Roanoke Plan boasts an open design encompassing the Living, Dining, and Kitchen spaces. The Kitchen features gorgeous cabinets, granite countertops, and Stainless-Steel Appliances (including Range with a Microwave hood and Dishwasher). The primary suite has a private bath, dual vanity sinks, and a walk-in closet. This Home also includes 3 additional bedrooms, a secondary bathroom, and a patio.
- Type:
- Single Family-Detached
- Sq.Ft.:
- n/a
- Status:
- Active
- Beds:
- 3
- Lot size:
- 0.24 Acres
- Baths:
- 2.00
- MLS#:
- 24003110
- Subdivision:
- Timberstone Estates
ADDITIONAL INFORMATION
Welcome home to this NEW Single-Story Home in the Timberstone Estates Community! The desirable Beaumont Plan boasts an open design encompassing the Living, Dining, and Kitchen spaces. The Kitchen features gorgeous cabinets, granite countertops, and Stainless-Steel Appliances (including Range with a Microwave hood and Dishwasher). The primary suite has a private bath, dual vanity sinks, and a walk-in closet. This Home also includes 2 more bedrooms, a whole secondary bathroom, and a patio.
- Type:
- Single Family-Detached
- Sq.Ft.:
- n/a
- Status:
- Active
- Beds:
- 4
- Lot size:
- 0.2 Acres
- Baths:
- 2.00
- MLS#:
- 24003109
- Subdivision:
- Timberstone Estates
ADDITIONAL INFORMATION
Welcome home to this NEW Single-Story Home in the Timberstone Estates Community! The desirable Cabot Plan boasts an open design encompassing the Living, Dining, and Kitchen spaces. The Kitchen features gorgeous cabinets, granite countertops, and Stainless-Steel Appliances (including Range with a Microwave hood and Dishwasher). The primary suite has a private bath, dual vanity sinks, and a walk-in closet. This Home also includes 3 additional bedrooms, a secondary bathroom, and a patio.
- Type:
- Single Family-Detached
- Sq.Ft.:
- 4,275
- Status:
- Active
- Beds:
- 4
- Lot size:
- 0.69 Acres
- Year built:
- 1981
- Baths:
- 3.00
- MLS#:
- 24003057
- Subdivision:
- Blue Haven
ADDITIONAL INFORMATION
Welcome to this beautiful family home located on the Bayou Teche in the quiet and serene Bluehaven Subdivision. It sits on a 3/4 acre lot with 7 majestic live oak trees. . Upon entering , you're greeted by an inviting open floor plan where natural light pours in through the wall of windows overlooking the peaceful back yard and bayou. The spacious living room welcomes you with soaring ceilings, wood flooring, and a fireplace. This inviting space connects to the kitchen which has an extra large island with Taj Mahal quartzite countertops, generous cabinet storage, and an adjoining breakfast area. The first floor includes the dining area, large master bedroom and bathroom, a second bedroom, laundry room and guest bath. Agent owned. The second floor offers 2 more bedrooms with a jack and jill bathroom. There is a loft upstairs that can be used as an office. The house features 2 x 6 stud walls throughout all solid sheathed. An extra building outside can be used as a game room, outdoor kitchen, or anything you desire. The deck in the backyard overlooks the bayou and offers a peaceful place to sit or entertain guests. Lot is completed bulk headed at bayou. Improvements include a brand new HVAC unit in 2024, new electrical panel, new hot water heater, and new roof in 2020. The living room and kitchen were freshly painted in 2023. This home offers plenty of space and a perfect place to call home.
$1,050,000
4301 Sugar Oaks Road New Iberia, LA 70563
- Type:
- Single Family-Detached
- Sq.Ft.:
- n/a
- Status:
- Active
- Beds:
- 5
- Lot size:
- 3.93 Acres
- Year built:
- 1988
- Baths:
- 4.00
- MLS#:
- 24003053
ADDITIONAL INFORMATION
This Southern Raised Creole Cottage was custom designed and meticulously cared for. The Estate is situated on 3.93 Acres along the rolling banks of the Bayou Teche. It is One of a Kind! From the Antique Clay roof tiles, to the Heart of Pine Flooring that was reclaimed from a home in New Orleans that was dismantled to build the Worlds Fair. Beautifully landscaped, with mature live oak trees that adorn the property. Enjoy peace and tranquility on the grand front porch that overlooks horse pastures. As you enter the home you are greeted by a large living room that features a wood burning fireplace and built ins, as well as double French doors that lead to the screened-in back porch. The Chef's kitchen features Carrera marble countertops, antique brick flooring, a sub-zero refrigerator, Viking appliances, and a walk-in pantry with a full freezer. The breakfast room is open to the kitchen with pocket doors that lead to the formal dining room. Perfect for the largest of family gatherings! Just off the kitchen you will also find a laundry room with a folding table, farmhouse sink, and desk nook with built-ins. A full bathroom is also attached to the laundry room and allows access to the screened in back porch. The primary bedroom is spacious and has large windows overlooking the backyard, as well as an en-suite bathroom. This bathroom was designed with efficiency in mind! There is heated flooring, a jacuzzi tub, full steam shower, a custom sit-down vanity with built-ins that have outlets in the cabinetry. Attached is also a home gym with access to the backyard. Downstairs you will find the guest bedroom with dual closets and a full guest bathroom. There are two additional large bedrooms upstairs, each with built-ins and closets. A third room upstairs that could be used as another bedroom, office, or flex space. It has a large closet and access to the heated and cooled attic space. Moving outside, there's a large brick patio that leads to the 40ft inground heated saltwater gunite pool. It has a shear descent water feature, tanning ledge bubbling pad, and a hot tub. The pool area is fenced and with Pennsylvania Blue stone decking around the pool and walkways. The courtyard is located on the side of the home and gives access to a 2-car carport with a storage room and an additional covered parking area. There's a dog kennel with water, electricity, and a fan. Don't miss out on this one-of-a-kind estate! Schedule your showing TODAY! Note: The entire 10.98 acre tract with an additional Acadian Style Barn that features 4-horse stalls, a Tack Room, a Wood Burning Fireplace, AC/Heated Tool Room and Woodworking Shop. An additional RV Shed with ½ bath, concrete flooring, and electricity, as well as an Implement shed is available for sale. See MLS #23004051 for complete details. Seller is also willing to sell an additional approximately 2.19 (Tract C-2). Contact agent for details.
$385,000
108 Daniel Lane New Iberia, LA 70563
- Type:
- Single Family-Detached
- Sq.Ft.:
- n/a
- Status:
- Active
- Beds:
- 3
- Lot size:
- 1.32 Acres
- Baths:
- 2.00
- MLS#:
- 24003023
- Subdivision:
- Interlaken West
ADDITIONAL INFORMATION
Nestled amongst beautiful live oak trees along the Bayou Teche sits this gorgeous 3 bedroom, 2 bath home. The magnificence of the 1.32 acres is evident as you pull into the drive! Once you step through the front door you are greeted by an open floor plan with beautiful wood laminate flooring! The living room has an amazing ventless fireplace and French doors that open onto the back patio! Truly the heart of this home, the kitchen features a large island, 5 burner gas cooktop, breakfast area and views of the Bayou! Off the living room you enter the tranquility of the Master suite! The suite offers a walk-in closet, soaking tub with a built-in waterproof tv, separate shower, dual vanities, and more amazing views! Off the other side of the living room brings you to the guest wing with 2 additional bedroom suites and a full bath. The spacious laundry room includes storage and room for an extra freezer. The stairs lead to an area prepped for whatever you want, maybe another bedroom, living area, theater room and it is already plumbed for a full bath also. The outdoor area is perfect for entertaining with a covered patio with a gas connection for a barbeque pit all overlooking the ample backyard and the bayou! There is even a whole house generator! Schedule your appointment today!!
- Type:
- Townhouse
- Sq.Ft.:
- n/a
- Status:
- Active
- Beds:
- 3
- Lot size:
- 0.03 Acres
- Year built:
- 1988
- Baths:
- 2.50
- MLS#:
- 24002951
- Subdivision:
- Vieux Carre
ADDITIONAL INFORMATION
Looking for an Updated Townhome with very little maintenance, then this may be the home for you* This adorable 3 BRm , 2 1/2 bath 2 story home is located in a very desirable area * Built in 1988 with 1626 sq. ft living area & move in ready * Enter the Roth iron gate to your own private brick patio then into your open living /dining area with lots of natural lighting & WB fireplace * Updated Kitchen includes plenty tall stained cabinets, slab granite countertops , tile backsplash & Kitchen Aid/ Samsung stainless steel appliances * Primary BR is spacious with oak flooring & the bath has been updated with granite , new bath fixtures, tile, walk in closet, etc. * No carpet here, only neutral ceramic tile, oak wood & wood laminate flooring * Most of the ceiling fans/ lite fixture are updated* A cute half bath is also downstairs along with a laundry room & small pantry * Upstairs you will find an updated guest bath with walk in shower * 2 Guests bedrooms are spacious each with wall to wall closet and a door leading to the balcony * All interior doors have been freshly painted * This home is all electric * Exterior features have a double garage, roof shingles installed only 4 years ago, 2 A/C units - 5 & 8 years old & gutter system * Call For Your Private Showing Appointment Soon *
- Type:
- Single Family-Detached
- Sq.Ft.:
- n/a
- Status:
- Active
- Beds:
- 2
- Lot size:
- 0.11 Acres
- Baths:
- 1.00
- MLS#:
- 24002778
ADDITIONAL INFORMATION
You have to see this precious two bedroom, one bath cottage north of the bayou. Just a minute to downtown New Iberia and all it has to offer. It has been completely renovated with new roof, windows, siding and hvac. The kitchen has new cabinets and granite countertops and all new appliances. There is a deep front porch to sit and enjoy the breeze or you can enjoy the privacy fenced, tree shaded backyard.
IDX information is provided exclusively for consumers’ personal, non-commercial use. Information may not be used for any purpose other than to identify prospective properties consumers may be interested in purchasing. Data is deem reliable but is not guaranteed accurate by the MLS. The data relating to real estate for sale or lease on this website comes in part from the IDX program of the REALTOR® Association of Acadiana MLS.
New Iberia Real Estate
The median home value in New Iberia, LA is $106,500. This is higher than the county median home value of $98,900. The national median home value is $219,700. The average price of homes sold in New Iberia, LA is $106,500. Approximately 48.45% of New Iberia homes are owned, compared to 36.79% rented, while 14.76% are vacant. New Iberia real estate listings include condos, townhomes, and single family homes for sale. Commercial properties are also available. If you see a property you’re interested in, contact a New Iberia real estate agent to arrange a tour today!
New Iberia, Louisiana 70563 has a population of 30,292. New Iberia 70563 is more family-centric than the surrounding county with 26.22% of the households containing married families with children. The county average for households married with children is 24.21%.
The median household income in New Iberia, Louisiana 70563 is $39,059. The median household income for the surrounding county is $44,504 compared to the national median of $57,652. The median age of people living in New Iberia 70563 is 35.3 years.
New Iberia Weather
The average high temperature in July is 91.6 degrees, with an average low temperature in January of 42.1 degrees. The average rainfall is approximately 61.9 inches per year, with 0.1 inches of snow per year.
