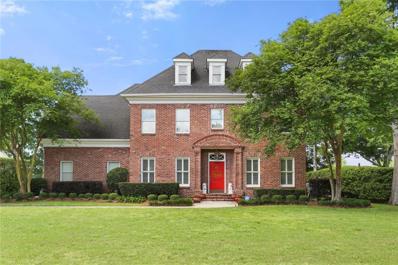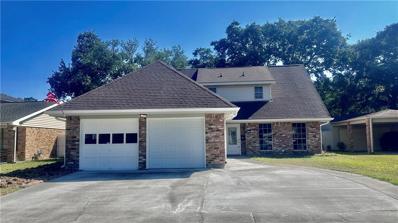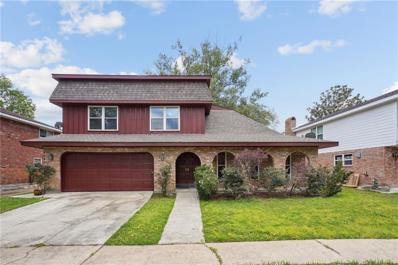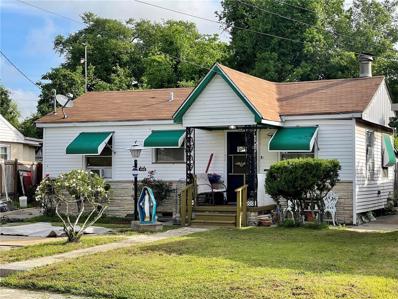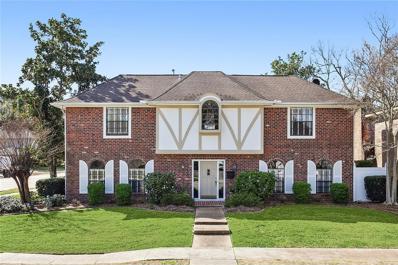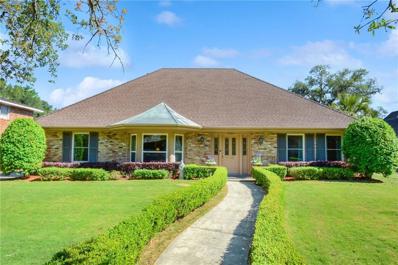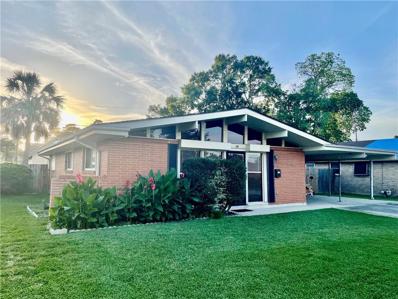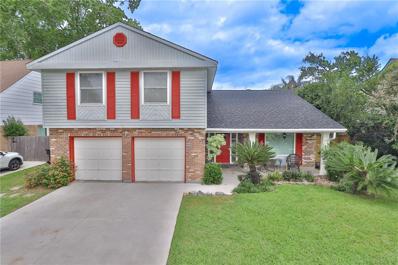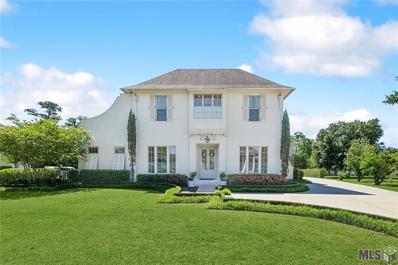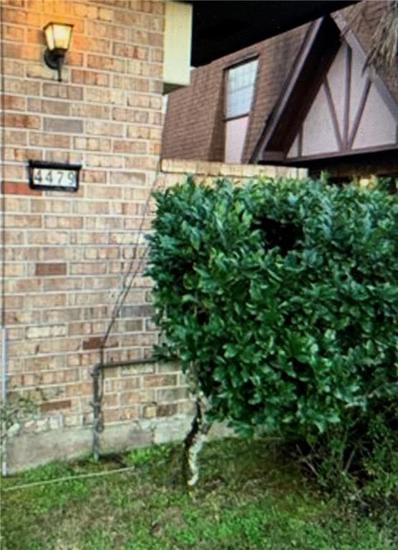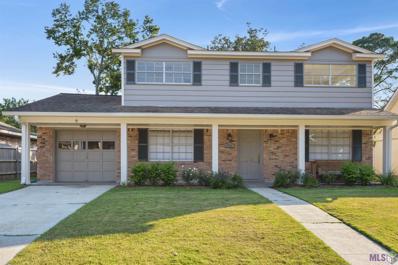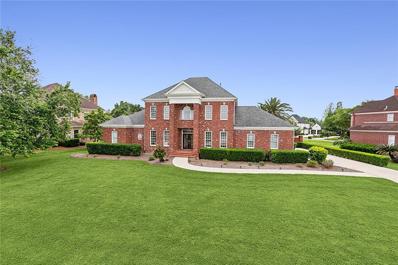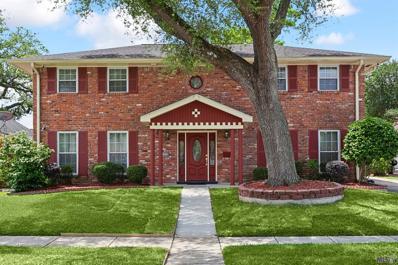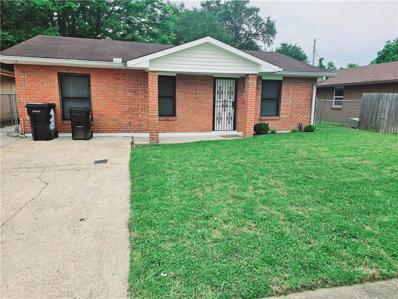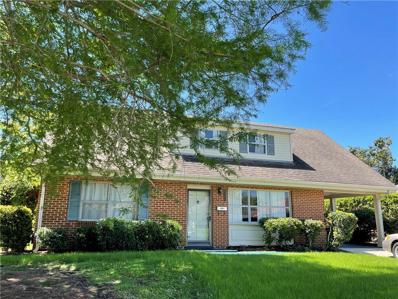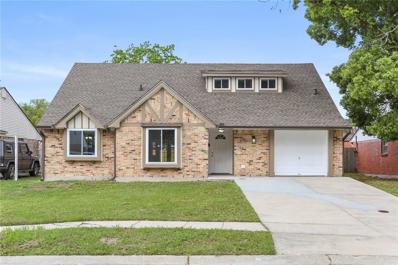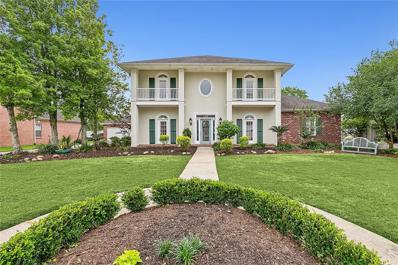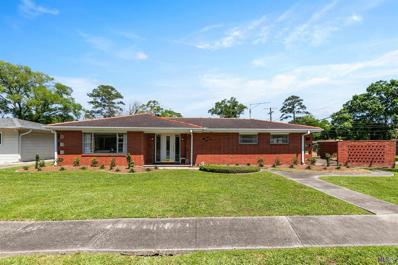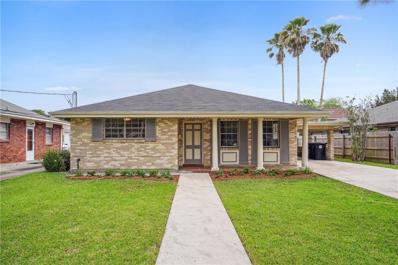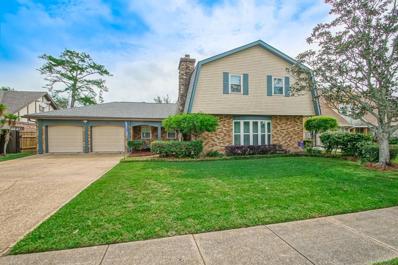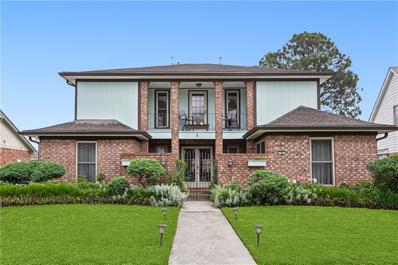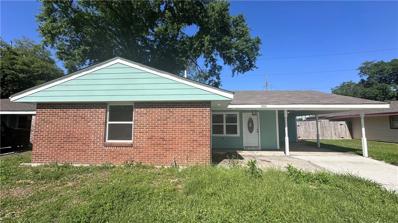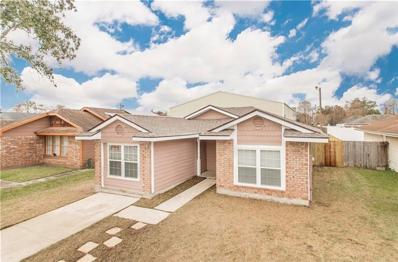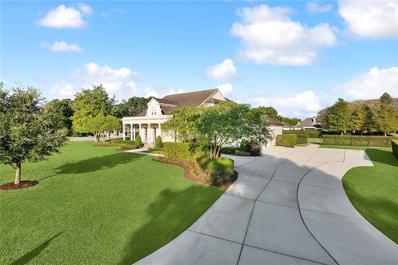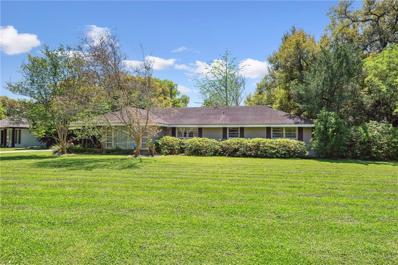New Orleans LA Homes for Sale
- Type:
- Single Family-Detached
- Sq.Ft.:
- 4,451
- Status:
- NEW LISTING
- Beds:
- 5
- Lot size:
- 0.49 Acres
- Year built:
- 2017
- Baths:
- 4.00
- MLS#:
- 2444981
- Subdivision:
- English Turn
ADDITIONAL INFORMATION
You won’t want to miss this meticulously maintained home on the 4th hole of respected and admired English Turn Championship Golf Course. Fabulous views will inspire the best in you. Treat yourself each day at home… simply start the play through in the grand foyer with Brazilian Cherry Wood flooring and duck in through pocket doors to the piano room for a little entertainment. Next, have a bite to eat in the huge dining room with Hunter Douglas Plantation Shutters and triple crown molding. Sachez through the gourmet kitchen and enjoy the amazing white granite counters, stainless appliances, subzero fridge and a huge island with plenty of seating. A breakfast room with a picture window and Hunter Douglas Silhouette electronic shades afford opportunities for natural views and a setting for subtle ambiances. Multiple sets of French Doors line the wall of a spacious den and lead to a brick covered veranda style patio. A gas fireplace is flanked by custom crafted built-in shelving. And now for the turn, take the winding staircase with exquisite carpet to the primary wing. The entryway has custom built-in shelving and double doors leading to a massive primary with French Doors to the outside balcony. A vanity room with Hollywood lighting leads to the primary bath with marble floors, double sinks, jetted tub, toilet closet and separate shower. For the victory lap…a massive 19.6 x 6.7 dressing room completely built-in will hold all of your top prizes including shoes, gowns, purses, hats, jewelry, clothes and more… Also, upstairs are one en-suite guest bedroom, 2 more guest bedrooms with Jack and Jill baths and separate vanities. Lastly, an office with Vaulted Ceiling and dreamy views will give you peace and privacy. Double car garage, more storage, gorgeous lot, conveniently located, so much more. Come on down to English Turn and Get in the Zone with this Spectacular Home!! Hit your hole in one!!
- Type:
- Single Family-Detached
- Sq.Ft.:
- 2,217
- Status:
- NEW LISTING
- Beds:
- 4
- Year built:
- 1971
- Baths:
- 3.00
- MLS#:
- 2444811
- Subdivision:
- Bocage
ADDITIONAL INFORMATION
Renovation recently completed on this 4 bedrooms 2.5 baths brick home with large back yard in the Bocage Subdivision. Minutes to New Orleans Downtown, close by school and restaurants. Features living/dining room combo, breakfast area off kitchen, den leading to fenced yard, interior laundry room. Great for first-time homebuyers or investors who would like to add another property to their portfolio. IT'S A MUST SEE! Seller motivated, serious buyer only and POF needed.
- Type:
- Single Family-Detached
- Sq.Ft.:
- 2,538
- Status:
- NEW LISTING
- Beds:
- 4
- Lot size:
- 0.16 Acres
- Year built:
- 1972
- Baths:
- 3.00
- MLS#:
- 2444921
- Subdivision:
- Tall Timbers
ADDITIONAL INFORMATION
Meticulously maintained two story family home in Tall Timbers Subdivision. Four bedrooms, two and half baths on a 63’ x 110’ lot with attached double car garage. Same owner of 50 years regularly updated the home. Updates include: BRAND NEW Impact Resistant ROOF with Warranty. Plumbing replaced under home in 2024 w/ 5 year warranty. Original windows replaced with Window World windows w/ Lifetime Guarantee Transferable (2010). NEW A/C Unit (2021). NEW Hot water heater (2021). All copper wiring installed (2006). Washer and Dryer (2023). New refrigerator (2021). Whole house water filtration system. ¾ upper wood siding replaced and freshly painted. Italian tile throughout den, breakfast, kitchen and laundry area. Kohler toilets and faucet fixtures throughout. Hunter ceiling fans in 4 bedrooms and den. Levelor blinds in all but 2 windows. Custom made all wood cabinets in den, kitchen, and all 3 toilet areas. Flat roof covers all 4 bedrooms and bathrooms in addition to pitched roof . Peaceful neighborhood with security. Don’t miss the opportunity to make this home your own! Also, be sure to inquire about special financing opportunities offered by a local community lending program!
- Type:
- Single Family-Detached
- Sq.Ft.:
- 1,792
- Status:
- NEW LISTING
- Beds:
- 2
- Lot size:
- 0.15 Acres
- Year built:
- 1945
- Baths:
- 1.00
- MLS#:
- 2444616
ADDITIONAL INFORMATION
Charming abode nestled in a flood-free zone, awaiting your personal touch and TLC. Just a leisurely one-minute stroll to the serene levee, offering both tranquility and convenience. Great for those seeking a cozy retreat with potential for customization.
- Type:
- Single Family-Detached
- Sq.Ft.:
- 3,110
- Status:
- NEW LISTING
- Beds:
- 4
- Lot size:
- 0.2 Acres
- Year built:
- 1978
- Baths:
- 4.00
- MLS#:
- 2444630
- Subdivision:
- Tall Timbers
ADDITIONAL INFORMATION
Welcome to Tall Timbers, a charming community with beautiful homes and a friendly atmosphere. This stunning 2-story brick home on a beautiful, nicely landscaped corner lot is sure to capture your heart. Your first step inside reveals a spacious and elegant residence. The 4 bedrooms, 3.5 full baths, and multiple living areas offer the whole family plenty of room to spread out and relax, whether office, entertainment, creativity, workout, or play. The amenities of this home include relaxing to a cozy night by the fireplace or enjoying a bright evening on your expansive rear-covered patio adorned with a fully landscaped backyard. A standout feature of this property is the attached room with bright windows and a full bath (not included in property's square footage). Whether you work from home, need a dedicated hobby space, or have extended family needs, this versatile room offers endless possibilities. The attached garage has convenient parking and storage options, ensuring your vehicles and belongings are always secured. Property value is enhanced by 2 new Daikin, variable speed, high-efficiency HVAC units, a newly painted exterior, a newly painted kitchen and wood trim throughout the house, refinished wood floors, clean interior, and a brand-new Atlas roof with storm-resistant, class 4 Pinnacle shingles and transferrable warranty. This meticulously kept home is move-in ready for you!
- Type:
- Single Family-Detached
- Sq.Ft.:
- 3,236
- Status:
- NEW LISTING
- Beds:
- 4
- Year built:
- 1963
- Baths:
- 3.00
- MLS#:
- 2444517
- Subdivision:
- Woodland Heights
ADDITIONAL INFORMATION
This home is sure to impress! Situated on a beautiful lot along the tree lined Berkley Drive in Algiers, you will be invited in by the French inspired country style construction. The floor plan boasts ample space for housing guests with 2 bedrooms and 2 full baths downstairs and 2 bedrooms with 1 full bath upstairs. The primary suite offers double walk-in closets, dressing area, and a primary bath with a sunken shower as a throwback to the 1960s design! Formal areas wrap around to the kitchen and den with view of the covered patio and backyard clear as day as these owners recently replaced all of the windows. All appliances, including HVAC, insulation, and ductwork, have been replaced since 2020. Other upgrades include flooring, electrical, quartz kitchen counters, de-wallpapering and wood paneling removal, fresh paint and sheetrock, and backyard regrade, new sod, and added drainage. These owners have paved the way for you to move right in and put your feet up! X Flood Zone. Call for your private tour today!
Open House:
Sunday, 4/28
- Type:
- Single Family-Detached
- Sq.Ft.:
- 1,300
- Status:
- NEW LISTING
- Beds:
- 3
- Lot size:
- 0.16 Acres
- Year built:
- 1960
- Baths:
- 2.00
- MLS#:
- 2444445
ADDITIONAL INFORMATION
***Open House Sunday April 28th From 12-2pm**** Beautiful All Brick House With ALL The Heavy-Hitting Items Already Finished Like a Brand New AC & Heating System, a New Roof Installed a Year Ago, New Flooring (no carpet anywhere!), Freshly Painted Walls & Nice, New Ceiling Fans Throughout The House! Brand New Insulated Windows From Window World & They Are Protected By Heavy Duty Roll Down Hurricane & Security Shutters! Big Living Room With a High Cathedral Ceiling and Plenty of Space For a Dining Room Table or Home Office. The Kitchen Has Plenty of Storage & All The Bedrooms Are Independent & Do Not Share a Wall! Great Size Backyard With TWO Storage Sheds! Huge Covered Patio Perfect for Get-Togethers and Yes, Even a New Ceiling Fan Out There Too! Massive Driveway and Two Car Carport Means There's Room For Everyone To Fit! Super Central Location Especially if You Are in the Military. 20mins to The Belle Chasse Base or 10mins From Federal City and Only 15mins from The French Quarter to Go Party! Grocery Stores, Gyms & Golf Courses Are All Nearby Too. We Dare You To Find a Reason Not To Fall in Love With This Home! Get On Over Here, Take a Walk Through or Call/Text for a Personal Virtual Tour.
- Type:
- Single Family-Detached
- Sq.Ft.:
- 2,596
- Status:
- NEW LISTING
- Beds:
- 5
- Year built:
- 1974
- Baths:
- 3.00
- MLS#:
- 2440176
- Subdivision:
- Tall Timbers
ADDITIONAL INFORMATION
Come home to this gracious property located in Tall Timbers. Enter the slate foyer with custom oak staircase. This home boasts 5 bedrooms! Downstairs is a bedroom/living area/crafting suite adjacent to a full bathroom with accessibility features. Upstairs, the large primary has a dual vanity with full bathroom, and three additional bedrooms share another full bathroom with double vanity. The living room has an inviting fireplace that currently has a gas insert, which could be converted back to wood burning, your choice! The updated kitchen has custom cabinets, granite countertops, and stainless steel appliances. Additionally, the garage is air conditioned and includes a work bench/ shop area. Heat/Air system installed in 2021 with Lennox 5 Ton Elite Series comes with assumable maintenance contract.
- Type:
- Single Family-Detached
- Sq.Ft.:
- 4,154
- Status:
- NEW LISTING
- Beds:
- 4
- Lot size:
- 0.65 Acres
- Year built:
- 2019
- Baths:
- 4.00
- MLS#:
- 2444333
- Subdivision:
- English Turn
ADDITIONAL INFORMATION
Nestled within the luxury English Turn community, this stunning 4-year-old residence offers a harmonious blend of modern sophistication and serene comfort. Boasting 4 bedrooms, 3.5 bathrooms, a spacious bonus/media room, an office, and a formal dining room, this home provides ample space for luxurious living and entertaining. Upon arrival, the grandeur of the home is immediately apparent, with its manicured landscaping and stately exterior. Step through the elegant entryway into a light-filled foyer, where soaring ceilings and designer finishes create an inviting atmosphere. The heart of the home is the gourmet kitchen, a chef's delight featuring top-of-the-line stainless steel appliances, Quartzite countertops, a center island with seating, and custom cabinetry. Whether preparing intimate meals or hosting grand gatherings, this kitchen is sure to impress, With separate Refrigerator/ Freezer. Adjacent to the kitchen is the formal dining room, Impeccable for elegant dinners with family and friends. After dinner, retire to the spacious living area, complete with a cozy fireplace and oversized windows that frame picturesque views of the lush backyard. The expansive master suite is a true retreat, offering a peaceful sanctuary with a spa-like en-suite bathroom featuring a soaking tub, dual vanities, and a separate Walk-in shower. Three additional bedrooms provide comfort and flexibility, while the bonus/media room offers endless possibilities for recreation and relaxation. Working from home is a pleasure in the dedicated office space, Optimal for productivity and focus. Step outside to the Outdoor Kitchen and expansive backyard oasis, where 3/4 of an acre of land provides a private sanctuary for outdoor enjoyment and recreation.
- Type:
- Condo
- Sq.Ft.:
- 1,332
- Status:
- NEW LISTING
- Beds:
- 2
- Lot size:
- 0.05 Acres
- Year built:
- 1979
- Baths:
- 3.00
- MLS#:
- 2443025
- Subdivision:
- Tall Timbers
ADDITIONAL INFORMATION
Convenient Algiers location makes commutes to Downtown, Belle Chasse, Jefferson super easy. The lower level of the condo includes a large living area with a wet bar area and a wood burning fireplace. The kitchen includes dining area, pantry, and inside laundry. The patio is located off the kitchen/dining area. The two spacious bedrooms are located upstairs and each include a full bath and walk in closet. All new carpet installed upstairs. AC system and stove are under 2 years old. Washer and dryer are included with sale. There is one assigned parking spot in the parking lot adjacent to buildings as well as off street parking. Previous rents were $1350 monthly. Cash Sales only. Property sold as is.
- Type:
- Single Family-Detached
- Sq.Ft.:
- 2,198
- Status:
- Active
- Beds:
- 3
- Lot size:
- 0.15 Acres
- Year built:
- 1962
- Baths:
- 3.00
- MLS#:
- NO2024007256
- Subdivision:
- Aurora Gardens
ADDITIONAL INFORMATION
Move-in ready home in the Aurora Gardens neighborhood, boasting three bedrooms and two-and-a-half bathrooms. This home offers a tastefully updated expansive floor plan featuring fresh paint, brand-new Luxury Vinyl Plank (LVP) flooring, plush carpeting, modern lighting fixtures, and a new $13k Trane HVAC system for the second floor. You'll find charming rustic beamed ceilings and a cozy brick fireplace, adding character and warmth to the living space. Ample storage options are available throughout the home, and there's even a convenient one-car garage for your parking needs. The property includes a generously sized, fully fenced yard for outdoor activities and entertaining. It is in an X flood zone minutes from shopping, dining, and downtown New Orleans.
Open House:
Sunday, 4/28 1:00-3:00PM
- Type:
- Single Family-Detached
- Sq.Ft.:
- 3,980
- Status:
- Active
- Beds:
- 4
- Lot size:
- 0.38 Acres
- Year built:
- 1995
- Baths:
- 4.00
- MLS#:
- 2443220
- Subdivision:
- English Turn
ADDITIONAL INFORMATION
Enjoy the benefits of a gated neighborhood as your own personal oasis. Primary suite with 2 closets is on the first floor as well as your private sitting room/office. This gorgeous home in English Turn prominent & renowned golf course community offers opulence at its finest. This 4bd/3.5 bath home includes a grand/entry foyer, formal dining room, fabulous kitchen with SS appliances and spacious island. Game room with wet bar area. 2 car garage, covered patio, fenced backyard with plenty of outdoor space. This home sits on an impressive lot in a desirable X flood zone. An entertainer's dream featuring a spacious layout and beautiful outdoor living area! You can also enjoy the Clubhouse, golf course, tennis courts, gym, community pool, & playgrounds. Come see it yourself to appreciate everything it has to offer you and your family!
- Type:
- Single Family-Detached
- Sq.Ft.:
- 2,258
- Status:
- Active
- Beds:
- 4
- Lot size:
- 0.16 Acres
- Year built:
- 1970
- Baths:
- 3.00
- MLS#:
- NO2024007042
- Subdivision:
- Tall Timbers
ADDITIONAL INFORMATION
This beautifully maintained home in Tall Timbers offers a harmonious blend of classic charm and modern convenience. Stepping into the foyer, the newly installed granite flooring instantly catches your attention, leading you into a freshly painted interior adorned with crown molding throughout the downstairs living area. The family room boasts a remarkable 154.75 inches wide by 96 inch high TV Entertainment System, complemented by a Quartz countertop Entertainment Center with Calacatta extra quartz bevel edge. A Swann Security Camera System ensures exterior monitoring and alarm protection. The kitchen is a culinary haven, featuring Waypoint Cabinets, Granite countertops with a 4 inch splash, and top-of-the-line appliances including a GE Convection built-in Double Wall Oven, Cooktop with Broan Elite Stainless Exhaust Hood, and a new KitchenAid Dishwasher. Upstairs features updated bathrooms, showcasing new tile floors and recently renovated cabinets. The Home's exterior is newly painted and the Garage exterior walls were refurbished with James Hardie siding in 2016. A concrete walkway graces the front yard, while a new Cedar Fence and Gate stand on the right side of the property. The home's mechanical systems have been meticulously maintained. A Daikin Air Conditioning and Heating System was installed in 2017 with a transferable warranty through 2029. The Electrical Panel was replaced with all new breakers in 2014. CO/ALR stamped receptacles and switches were installed throughout the entire home in 2021. Upgrades also include American Craftsman Series 8500 Replacement Preferred Double-Hung Windows and a Timberline Prestigue Lifetime GAF Weather Stopper Integrated Roofing System with a 50-year material warranty and a 25-year workmanship warranty. With its desirable location in the Tall Timbers Subdivision, characterized by walkable streets and a community park, this turnkey property is poised to offer years of comfortable and worry-free living to you and your family.
- Type:
- Single Family-Detached
- Sq.Ft.:
- 1,232
- Status:
- Active
- Beds:
- 3
- Lot size:
- 0.12 Acres
- Year built:
- 1970
- Baths:
- 2.00
- MLS#:
- 2443853
ADDITIONAL INFORMATION
Why rent when you can own? Discover the comfort of a home with three bedrooms, two full bathrooms, and an enclosed garage—additional space not counted in the listed square footage. The large fenced backyard. Plus, enjoy the benefit of a carpet-free home situated in the desirable X flood zone. Interested in making this your new home? Contact us today for a private showing!
- Type:
- Single Family-Detached
- Sq.Ft.:
- 1,828
- Status:
- Active
- Beds:
- 5
- Year built:
- 1955
- Baths:
- 2.00
- MLS#:
- 2442903
- Subdivision:
- Aurora Gardens
ADDITIONAL INFORMATION
There has never been a better time to go West! This spacious, move-in ready five bedroom home near the river in Aurora West is freshly painted and needs only you to back up the moving truck and fill it with furniture. This home has never flooded. All wood floors have been professionally refinished and the carpet in the den has been replaced with vinyl parquet tile. Gorgeous refinished parquet floors in the two downstairs bedrooms and original wood floors in the three upstairs bedrooms as well as the stair treads are all immaculately refurbished and add a sense of elegance. There is ample closet space in all of the bedrooms and a very large and deep closet in the upstairs hallway as well a a unique built-in set of drawers in one downstairs bedroom. The downstairs bathroom features a walk-in bathtub that is ideal for easy access. The den transitions into a kitchen that features a newer oven, sink, microwave & stove top. and an adjoining breakfast nook. All appliances stay. Lounge in the screened patio overlooking the fully landscaped and fenced yard with mature foliage and enjoy the fresh air without the pests. The attached carport includes a storage closet as well as a direct entrance into the kitchen. Newer windows supply natural lighting and add to the cheery interior. The plumbing under slab was recently replaced. A/C compressor is 2019. There is a termite contact on property. Flood zone X - insurance $795. Located close to Aurora Country Club, Aurora Swim and Tennis Club, and Woodland Park. Easy access to CCC by way of General Meyer and MacArthur Blvd. Come to Algiers and tour your new home with your agent or call the listing agent to line up a private showing.
- Type:
- Single Family-Detached
- Sq.Ft.:
- 2,215
- Status:
- Active
- Beds:
- 4
- Year built:
- 1967
- Baths:
- 3.00
- MLS#:
- 2443137
- Subdivision:
- Walnut Bend
ADDITIONAL INFORMATION
Exceptional renovation just completed. Very open design featuring multi functional rooms in the main living space. Four bedrooms and two and a half bathrooms. The Primary en suite bedroom is located downstairs. The home is located in a desirable "X" non flood zone. The roof is brand new and the HVAC was replaced in 2019. Beautiful designer colors in the flooring, wall paint and quartz counter-tops and the custom accent wall gives some added pizzazz. A single attached garage, brick enclosed patio, and new wood privacy fence completes the package. Don't wait on this one, schedule your showing today or stop by our open house this Sunday 4/21 between 3:00 and 5:00
- Type:
- Single Family-Detached
- Sq.Ft.:
- 3,584
- Status:
- Active
- Beds:
- 5
- Lot size:
- 0.3 Acres
- Year built:
- 1995
- Baths:
- 5.00
- MLS#:
- 2442046
- Subdivision:
- Lakewood
ADDITIONAL INFORMATION
This elegant two-story double balcony home resides in the coveted Lakewood Country Club Estates, a gated community known for its charm and exclusivity. Upon entering through the leaded-glass front door, you're greeted by a grand two-story foyer featuring a picturesque Cinderella staircase and an oversized second-story porthole window, allowing streams of natural light to illuminate the space. Throughout the home, you'll find luxurious touches such as gleaming plank floors, ceramic tile, and 10-foot ceilings adorned with hand-milled moldings. Chandeliers with vintage medallions and specialty wallpaper finishes add to the home's charm. The main level of the home offers ample gathering space, including a formal den with dupioni silk drapes and a gas fireplace, a formal living room, and a formal dining room seamlessly connected to the gourmet kitchen. The kitchen boasts large ceramic tile flooring, a subway tile backsplash, stainless steel professional appliances, and a center island with quartz counters. A standout feature of the home is the attached Florida Room, a circular space that serves as an epic breakfast nook, providing a unique and charming place for informal family gatherings. With five (5) graceful bedrooms, this home offers plenty of space for relaxation, hobbies, and offices. The owner's suite is a sanctuary, featuring a spa-style bathroom adorned with hand-set mosaic mirrors, a luxurious soaker tub, and a frameless glass spa shower. Updated guest baths provide additional comfort and convenience. Outside, the property boasts lush lawn and landscaping, and a detached garage. Conveniently located near Holy Cross University, Woodlands Trail, and Business 90 to the Crescent City Connection, this home offers both luxury and convenience, making it a must-see for discerning buyers. Won’t last!
- Type:
- Single Family-Detached
- Sq.Ft.:
- 2,420
- Status:
- Active
- Beds:
- 3
- Lot size:
- 0.28 Acres
- Year built:
- 1959
- Baths:
- 2.00
- MLS#:
- NO2024006139
- Subdivision:
- Aurora Gardens
ADDITIONAL INFORMATION
Spacious home on a large corner lot with 3 bedrooms, two baths, and a sizable room that could be used as a fourth and fifth bedroom or a recreational area. Outside workshop, double carport, and brick exterior. Conveniently located near Holy Cross College, Alice Hart Charter School, and St. Andrew the Apostle Elementary School. Come in and make this house your home!
- Type:
- Single Family-Detached
- Sq.Ft.:
- 1,870
- Status:
- Active
- Beds:
- 3
- Year built:
- 1961
- Baths:
- 2.00
- MLS#:
- 2442774
ADDITIONAL INFORMATION
Immaculate and move in ready! This spacious 3 bed, 2 bath home has been meticulously maintained! Just under 2000 sf, this versatile floor plan has many possibilities! Fresh paint and flooring throughout. Crown molding in living and dining area. Real wood cabinets and large kitchen with gas cooktop. New HWH and dishwasher. Roof replaced in 2020. A/C replaced in 2019. Electrical panel replaced in 2021. Indoor laundry room. Covered patio and Morgan shed. Covered parking/carport. Termite contract with Terminix. Flood zone X. Cute curb appeal on a tree lined street! Don't miss this one! Call today for a private tour!
Open House:
Saturday, 4/27
- Type:
- Single Family-Detached
- Sq.Ft.:
- 2,747
- Status:
- Active
- Beds:
- 3
- Year built:
- 1985
- Baths:
- 3.00
- MLS#:
- 2442575
- Subdivision:
- Lakewood
ADDITIONAL INFORMATION
Welcome Home!! This beautiful home located on Lakewood Estates Golf Course with a fountain of fresh water flowing in the center of the backyard along with Golf Course views, great for relaxing. This home has had many updates and improvements, most recently painted interior and exterior, newer roof, WHOLE HOUSE GENERATOR, large storage shed, new double pain windows with transferrable warranty, new interior/exterior upstairs HVAC, newer appliances, new ceiling fans throughout, new attic stairs, Jacuzzi bathtub with separate shower in primary bathroom, Custom Built in shelving, Three wood burning fireplaces, nice wet bar in great room and much more. Large open floor plan, oversized garage with plenty of storage, well maintained lawn, recently installed Sunsetter retractable awning attached at rear patio. Recently installed gas line for generator. Surround sound, outdoor surveillance Ring cameras will remain.
- Type:
- Single Family-Detached
- Sq.Ft.:
- 2,797
- Status:
- Active
- Beds:
- 4
- Lot size:
- 0.16 Acres
- Year built:
- 1970
- Baths:
- 4.00
- MLS#:
- 2440536
- Subdivision:
- Park Timbers
ADDITIONAL INFORMATION
If space is what you are searching for this beauty has it and so much more! Park Timbers spectacular home as you enter this 4-bedroom 3.5 bath house immaculately maintained residence showcasing meticulous attention to detail. A gourmet kitchen with matching appliances, gas stove and an open bar with granite countertop. You quickly know why you could make it the home for you. Freshly painted with light and airy colors with very unique recycle glass title in ½ bath walls, painted flooring in primary bedroom. Cozy living room with a gas start wood fireplace, overlooking a beautiful tranquil oasis with an inground pool, with a paradise feel! Updated windows and many more updates in home. Park Timbers does have a community pool and tennis court that can be purchased with a membership.
- Type:
- Single Family-Detached
- Sq.Ft.:
- 1,230
- Status:
- Active
- Beds:
- 3
- Lot size:
- 0.14 Acres
- Year built:
- 1960
- Baths:
- 2.00
- MLS#:
- 2442648
ADDITIONAL INFORMATION
Meticulously renovated. This gem has 3 bedrooms and 1 bathroom and a large back yard. Great for first-time homebuyers or investors who would like to add another property to their portfolio. It's a MUST SEE! Seller motivated, serious buyer only and POF needed.
- Type:
- Single Family-Detached
- Sq.Ft.:
- 1,285
- Status:
- Active
- Beds:
- 3
- Lot size:
- 0.09 Acres
- Year built:
- 1986
- Baths:
- 2.00
- MLS#:
- 2442574
- Subdivision:
- Tall Timbers
ADDITIONAL INFORMATION
location! location! location! This listing showcases a wonderful 3-bedroom, 2-bathroom home that is currently tenant-occupied. This spacious home offers 1285 square feet of living space, providing ample room for comfortable living. Its prime location is conveniently a short distance from schools, restaurants, shopping centers, and the interstate makes it convenient for residents to access various amenities and transportation options. Don’t miss out on this fantastic opportunity to own or rent this well-located home!
$1,350,000
2 ENGLISH TURN Drive New Orleans, LA 70131
- Type:
- Single Family-Detached
- Sq.Ft.:
- 6,188
- Status:
- Active
- Beds:
- 6
- Year built:
- 2016
- Baths:
- 6.00
- MLS#:
- 2442390
- Subdivision:
- English Turn
ADDITIONAL INFORMATION
Introducing an exquisite furnished estate nestled on over a one-acre parcel, this 6,188 square-foot residence exudes luxury and opulence at every turn. Boasting an impressive façade, the residence is a testament to excellence. Upon entry, you'll be greeted by a grand foyer adorned with high ceilings and exquisite detailing. The seamless flow of space leads you through thoughtfully designed living areas, offering an abundance of natural light and stunning views of the lush surroundings. With six generously proportioned bedrooms, this home provides ample space for both relaxation and rejuvenation. The primary suite is a sanctuary of its own, featuring a private en-suite bathroom and a spacious walk-in closet. The property boasts a total of four full bathrooms and two half bathrooms, each finished with a touch of class. Whether preparing for a casual day or an elegant evening, these spaces are designed to cater to your every need. Entertaining is elevated to new heights with the inclusion of a dedicated home theater, where cinematic experiences come to life. A pristine pool invites you to cool off on warm summer days, while an expansive patio and outdoor kitchen offer the perfect setting for al fresco dining and entertaining guests. Set against the backdrop of meticulously landscaped grounds, this residence offers an unparalleled level of privacy and tranquility. Majestic greenery and manicured lawns create a verdant oasis that invites moments of serenity. This property is more than a home; it's a haven of luxury living, where every detail has been meticulously curated to offer an unparalleled lifestyle. With its expansive footprint, six bedrooms, six bathrooms, pool, outdoor kitchen, and home theater, this residence is a masterpiece of design and craftsmanship, offering a lifestyle of grandeur and sophistication. Don’t wait schedule a private showing today!
- Type:
- Single Family-Detached
- Sq.Ft.:
- 1,754
- Status:
- Active
- Beds:
- 3
- Lot size:
- 0.9 Acres
- Year built:
- 1954
- Baths:
- 2.00
- MLS#:
- 2442097
ADDITIONAL INFORMATION
OVERSIZED LOT WITH PARK-LIKE LIVING! Opportunities like this don't come up very often—living on almost an acre of land in New Orleans! This 1950s brick ranch may not come back on the market in your lifetime, and you don't want to be left with FOMO. Let's start with the serene outdoors: this property is lined with gorgeous oak trees and is only one block from the Mississippi River. It also includes a lemon tree and gorgeous landscaping. The lot size is 39,238 sq ft! Step inside and notice the vast picture window overlooking the grounds. The living spaces and bedrooms all have hardwood flooring. The kitchen has real, custom-made hardwood cabinetry, granite countertops, stainless steel appliances, and ample pantry space. The living room has enough space to create a breakfast nook or an office. The dining room also offers plenty of leeway for large dinner parties! All three bedrooms are well-sized and offer nice closet space. The attic also includes shelving for additional storage. Don't miss the vintage bathroom, complete with a Cinderella bathtub—those who love old-school bathrooms know how rare these are! The lagniappe items: X flood zone with transferrable insurance policy, carport for two cars with a storage space, large shed for even more storage, patio out back with crepe myrtles, and termite contract in place too!

Information contained on this site is believed to be reliable; yet, users of this web site are responsible for checking the accuracy, completeness, currency, or suitability of all information. Neither the New Orleans Metropolitan Association of REALTORS®, Inc. nor the Gulf South Real Estate Information Network, Inc. makes any representation, guarantees, or warranties as to the accuracy, completeness, currency, or suitability of the information provided. They specifically disclaim any and all liability for all claims or damages that may result from providing information to be used on the web site, or the information which it contains, including any web sites maintained by third parties, which may be linked to this web site. The information being provided is for the consumer’s personal, non-commercial use, and may not be used for any purpose other than to identify prospective properties which consumers may be interested in purchasing. The user of this site is granted permission to copy a reasonable and limited number of copies to be used in satisfying the purposes identified in the preceding sentence. By using this site, you signify your agreement with and acceptance of these terms and conditions. If you do not accept this policy, you may not use this site in any way. Your continued use of this site, and/or its affiliates’ sites, following the posting of changes to these terms will mean you accept those changes, regardless of whether you are provided with additional notice of such changes. Copyright 2024 New Orleans Metropolitan Association of REALTORS®, Inc. All rights reserved. The sharing of MLS database, or any portion thereof, with any unauthorized third party is strictly prohibited.
New Orleans Real Estate
The median home value in New Orleans, LA is $186,000. This is higher than the county median home value of $177,700. The national median home value is $219,700. The average price of homes sold in New Orleans, LA is $186,000. Approximately 38.04% of New Orleans homes are owned, compared to 42.79% rented, while 19.17% are vacant. New Orleans real estate listings include condos, townhomes, and single family homes for sale. Commercial properties are also available. If you see a property you’re interested in, contact a New Orleans real estate agent to arrange a tour today!
New Orleans, Louisiana 70131 has a population of 388,182. New Orleans 70131 is less family-centric than the surrounding county with 18.89% of the households containing married families with children. The county average for households married with children is 20.48%.
The median household income in New Orleans, Louisiana 70131 is $38,721. The median household income for the surrounding county is $38,721 compared to the national median of $57,652. The median age of people living in New Orleans 70131 is 35.9 years.
New Orleans Weather
The average high temperature in July is 91.8 degrees, with an average low temperature in January of 44.9 degrees. The average rainfall is approximately 62.8 inches per year, with 0 inches of snow per year.
