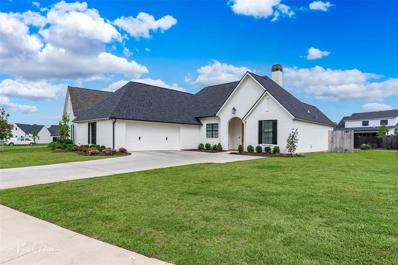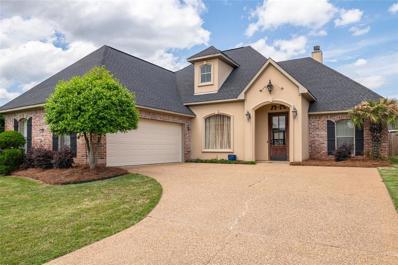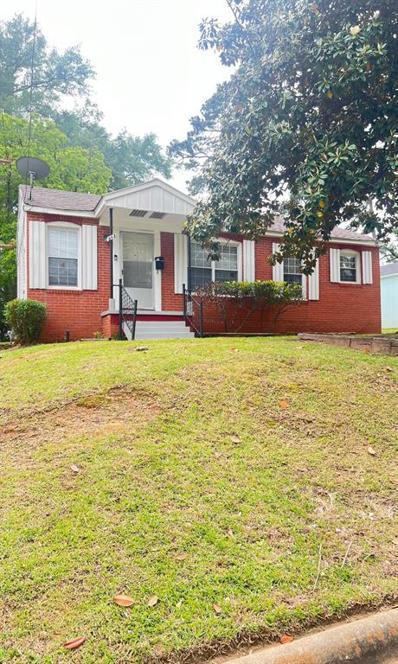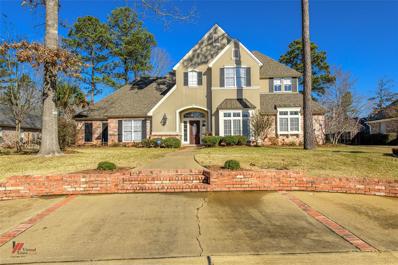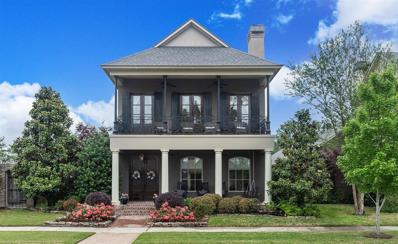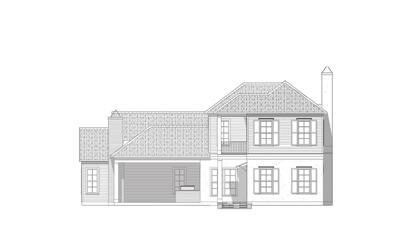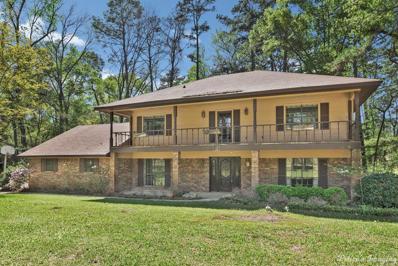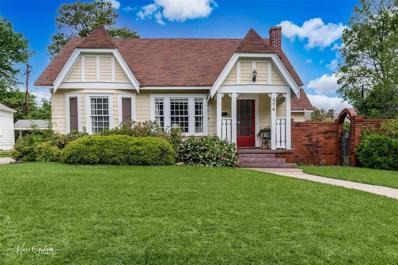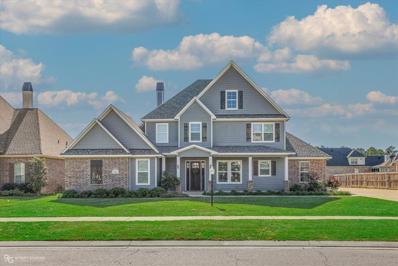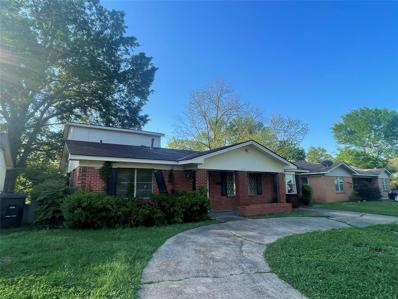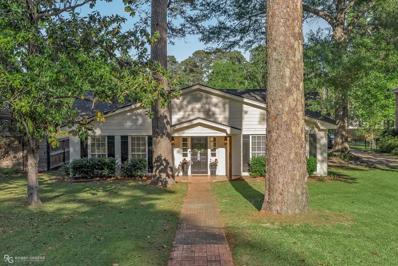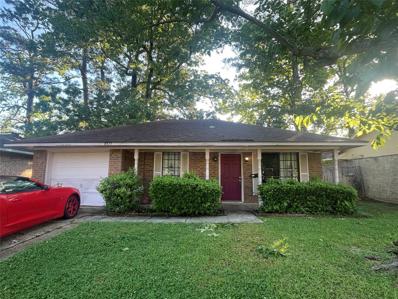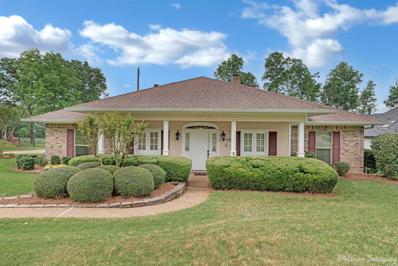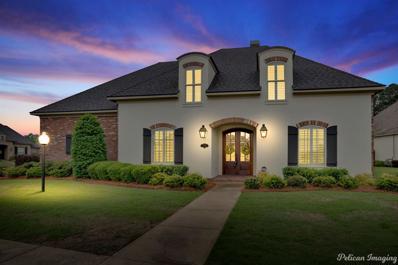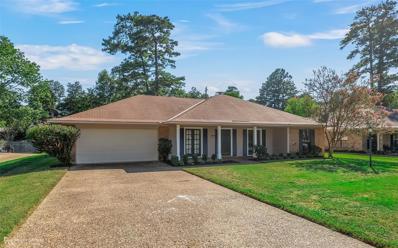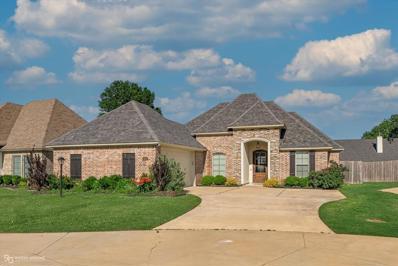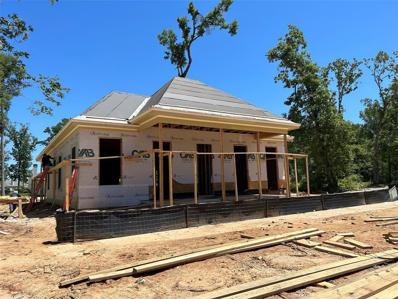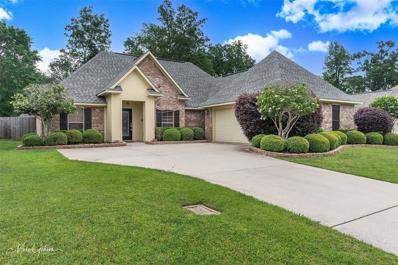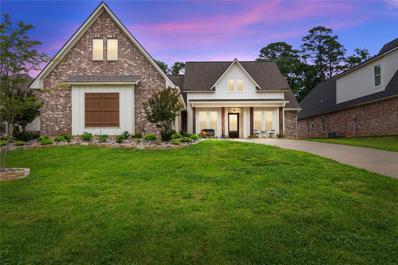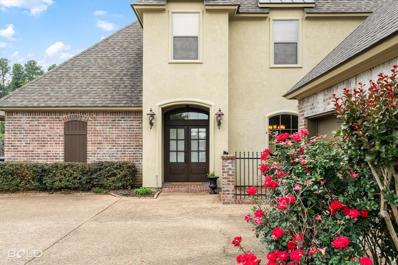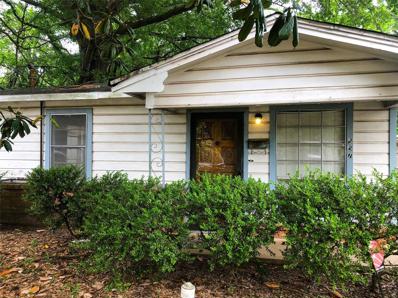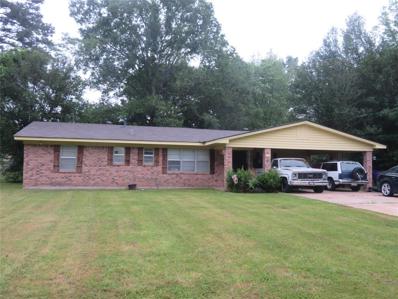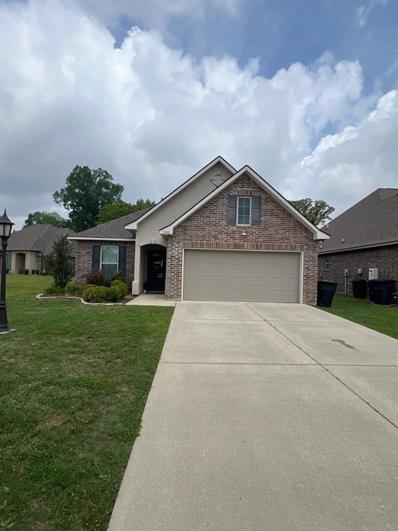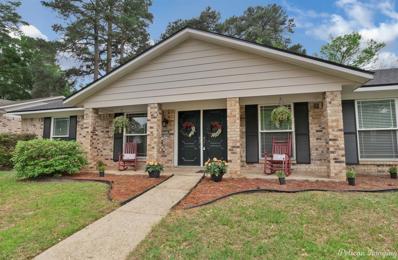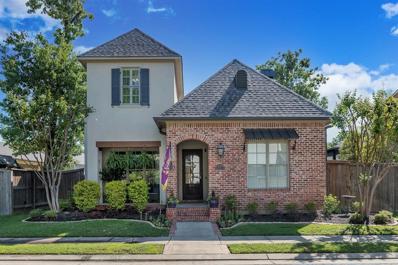Shreveport LA Homes for Sale
- Type:
- Single Family
- Sq.Ft.:
- 1,940
- Status:
- NEW LISTING
- Beds:
- 3
- Lot size:
- 0.23 Acres
- Year built:
- 2022
- Baths:
- 2.00
- MLS#:
- 20600196
- Subdivision:
- The Grove At Garrett Farm
ADDITIONAL INFORMATION
- Type:
- Single Family
- Sq.Ft.:
- 2,565
- Status:
- NEW LISTING
- Beds:
- 4
- Lot size:
- 0.2 Acres
- Year built:
- 2005
- Baths:
- 4.00
- MLS#:
- 20600159
- Subdivision:
- Norris Ferry Landing
ADDITIONAL INFORMATION
WOW! WHAT A DIFFERENCE NEW FLOORS MAKE! This 4 bed 3 bath home is in the gated community of Norris Ferry Landing! 3 bedrooms downstairs with a Jack n Jill bath adjoining two bedrooms. The primary bedroom overlooks a large backyard. The upstairs bedroom with a full bath is ideal for teens, young adults, guests, in laws, or even a nanny. Plenty of storage throughout. Do not miss the bonus room upstairs! It is an ideal space for an extra living space, craft room, homeschooling, or climate controlled storage. Norris Ferry Landing is located in one of the fastest growing areas in South Shreveport. Shop at the newest neighborhood grocery store, have coffee at the local coffee shop, golf on a championship golf course, or even plan a night out at several of the restaurants from pizza to a fine dining experience. Schools are within walking distance along with churches and events. Only minutes to I-49. This home is less than 10 miles to LSU Ochsner Hospital and Barksdale Air Force Base.
- Type:
- Single Family
- Sq.Ft.:
- 1,100
- Status:
- NEW LISTING
- Beds:
- 2
- Lot size:
- 0.14 Acres
- Year built:
- 1950
- Baths:
- 1.00
- MLS#:
- 20598335
- Subdivision:
- Southern Heights Sub
ADDITIONAL INFORMATION
Affordable and Adorable! This well cared for home is available. Centrally Located, New Water Heater, New Siding, New Agricultural Roof , Quiet Street.
- Type:
- Single Family
- Sq.Ft.:
- 3,474
- Status:
- NEW LISTING
- Beds:
- 4
- Lot size:
- 0.41 Acres
- Year built:
- 2000
- Baths:
- 4.00
- MLS#:
- 20595306
- Subdivision:
- Southern Trace
ADDITIONAL INFORMATION
This large home in Southern Trace is such a bargain and it gives you room to spread out! 4 bedrooms with a guest and primary downstairs makes this one so desirable. The large kitchen has a nice breakfast bar and opens to the hearth room. Cozy gas logs in the fireplace for those chilly evenings. There is a powder room off this area. Upstairs are 2 additional bedrooms with a Hollywood bath. There is a media or game-room space upstairs as well. The formal living room opens to the formal dining room with beautiful wood flooring. Nice covered patio to enjoy the fenced yard. There is a 3 car garage with one set of double doors and a single door. Small parking space at the street level as well as large driveway with extra room. New Buyers can join Southern Trace Country Club for additional fees. They have a world-class golf course, tennis, pool, clubhouse, etc.! You will need to go to the main gate on Norris Ferry for entry to the subdivision at the guard house. Please see private remarks!
- Type:
- Single Family
- Sq.Ft.:
- 3,190
- Status:
- NEW LISTING
- Beds:
- 4
- Lot size:
- 0.18 Acres
- Year built:
- 2015
- Baths:
- 4.00
- MLS#:
- 20594797
- Subdivision:
- Provenance
ADDITIONAL INFORMATION
Custom Home in Provenance offers timeless design & fine quality. New Orleans-style exterior with deep porches & balcony w sun screens. Beautiful living spaces feature brick arches, reclaimed beams & an oversized brick fireplace. Gourmet kitchen showcasing to-the-ceiling cabinetry, SS appliances, oversized island w storage & seating, &lovely dining space w access to the courtyard. Bev fridge w wine storage. Bi-fold doors between the dining & veranda open to Outdoor kitchen w Blaze grill, fridge, sink & space for Green Egg.Motorized screens on veranda. Landscaped courtyard w patio & waterfall. Private MBR suite w large closet & packing island.Mud room. Downstairs guest suite w private bath. Upstairs, 2 spacious rooms, bath, office, upstairs den and flex room. Plantation-style crown molding. Beautiful hardwoods throughout main floor.Countless upgrades including cat 6 to every room, 3 car garage + additional parking, Central vac, floored attic, storage shed, irrigation, alarm system &more.
- Type:
- Single Family
- Sq.Ft.:
- 3,004
- Status:
- NEW LISTING
- Beds:
- 4
- Lot size:
- 0.21 Acres
- Year built:
- 2024
- Baths:
- 4.00
- MLS#:
- 20595228
- Subdivision:
- Provenance
ADDITIONAL INFORMATION
Parade home in Provenance - you know it will be special. The home is enclosed by a wood & stucco fence. Louvered doors access covered porch and the great yard with covered patio, fireplace & built in grill. Foyer opens to the living area and to the right is a Moody Blue study with built-ins. Living area with fireplace opens to a fabulous kitchen. Island is 15' x 12', Monogram 6 burner gas stovetop, and the backsplash, and the sink. The pantry and bar are located under the stairs. Still open, but to the side, is the large dining area with great windows and a door which opens to the covered patio. A powder room and laundry are tucked behind the staircase. The main suite is to the rear and the ensuite has separate vanities, 5' walk in shower, tub and water closet. There's also a closet with custom designed shelving. Upstairs there are 3 additional bedrooms, all with walk-in closets. Two bedrooms share a bath with double sinks and the bedroom with balcony is an ensuite. Come make it home.
- Type:
- Single Family
- Sq.Ft.:
- 2,907
- Status:
- NEW LISTING
- Beds:
- 4
- Lot size:
- 1.8 Acres
- Year built:
- 1976
- Baths:
- 4.00
- MLS#:
- 20594582
- Subdivision:
- Woodstock Estates
ADDITIONAL INFORMATION
This South Ellerbe Road area home is located in a wooded setting outside the city limits offers tranquility and privacy, while being conveniently close to town. With four bedrooms, two full bathrooms, and two half baths, there's likely plenty of space for a family or for guests. The layout, with living areas on the first level, are well-designed for both everyday living and entertaining. Having an office on the first floor is a bonus, overlooking the such a picturesque backyard. Situated on almost 2 acres, this property is a one-owner home and is ready for you to add your personal touch!
- Type:
- Single Family
- Sq.Ft.:
- 2,273
- Status:
- NEW LISTING
- Beds:
- 4
- Lot size:
- 0.26 Acres
- Year built:
- 1925
- Baths:
- 3.00
- MLS#:
- 20582445
- Subdivision:
- Ormand Place
ADDITIONAL INFORMATION
Charming 4 bed, 3 Bath home located on the desirable Unadilla Street in South Highlands. The house is move-in ready. It boasts almost all new windows, fresh paint, new AC unit upstairs, as well as many other updates. The living room has beautiful hardwood floors, built-ins, and an elegant decorative fireplace. Spacious Formal Dining plus custom buit-ins offer great storage. The kitchen features quartz countertops, pretty backsplash and a new island perfect for preparing family meals. The remote master suite has an ensuite bath, walk in closet, as well as an adjacent sunroom porch that provides an additional living space or reading nook. There is also a bonus room or fourth bedroom upstairs with a full bathroom. The detached garage provides great storage space. Large fenced in backyard. Call us today for a showing.
Open House:
Sunday, 4/28 2:00-4:00PM
- Type:
- Single Family
- Sq.Ft.:
- 3,136
- Status:
- NEW LISTING
- Beds:
- 4
- Lot size:
- 0.44 Acres
- Year built:
- 2017
- Baths:
- 4.00
- MLS#:
- 20595583
- Subdivision:
- St Charles Place
ADDITIONAL INFORMATION
*GORGEOUS home in the coveted St. Charles Place, gated subdivision, off of Southern loop* Custom built in 2017, situated on nearly half an acre lot, and is like new! This home has it all, 4 bedrooms, 3 fulls bathrooms, 1 half bathroom, an office space, and a flex space upstairs! The primary suite is located downstairs, features a fireplace and sitting area, double walk-in closets, huge walk through shower, large soaking tub, and double vanities. The kitchen is a dream, the perfect place for gatherings, with a deep sink, huge island, quartz countertops, tile backsplash, gorgeous light fixtures, and a walk-in pantry. Off the the kitchen is a dining space with a custom buffet server. Also downstairs is a second bedroom and a laundry room, including storage, a sink, and a built-in dog kennel. Upstairs is a great flex space, perfect for watching movies or a playroom for the kids, 2 additional bedrooms, a full bathroom, and an office or workout room space. Great backyard and covered patio
- Type:
- Single Family
- Sq.Ft.:
- 1,646
- Status:
- NEW LISTING
- Beds:
- 3
- Lot size:
- 0.2 Acres
- Year built:
- 1974
- Baths:
- 1.00
- MLS#:
- 20595708
- Subdivision:
- Eden Gardens Sub
ADDITIONAL INFORMATION
Two story home with lots of living area and office or work room. One bedroom upstairs. Tile floors throughout with large fenced in back yard. Circular driveway and large front windows. 4 year old roof.
- Type:
- Single Family
- Sq.Ft.:
- 2,400
- Status:
- NEW LISTING
- Beds:
- 4
- Lot size:
- 0.51 Acres
- Year built:
- 1958
- Baths:
- 3.00
- MLS#:
- 20595704
- Subdivision:
- Southern Heights
ADDITIONAL INFORMATION
Location! Location! Location! This beautifully remodeled home is sitting on a manicured half acre lot in the heart of Pierremont and is within walking distance of some of the finest shopping and dining in Shreveport. The curb appeal is enchanting with a stately brick walkway leading to the charming front porch which is flanked by lush, low maintenance landscaping. The inviting entry is the ideal spot for greeting guests and on one side is the elegant formal dining room and on the other is the cozy den with a fireplace. Interior highlights include a soft, neutral color palette, gorgeous (and durable) wood plank ceramic tile flooring, and exquisite crown molding. The kitchen is an absolute dream with crisp, white cabinetry, high-end quartz countertops, and shiny stainless appliances. There is a roomy center island breakfast bar and tons of space in the built-in buffet. Beautiful open shady back yard too!
- Type:
- Single Family
- Sq.Ft.:
- 1,335
- Status:
- NEW LISTING
- Beds:
- 3
- Lot size:
- 0.12 Acres
- Year built:
- 1974
- Baths:
- 2.00
- MLS#:
- 20595663
- Subdivision:
- Eden Gardens
ADDITIONAL INFORMATION
Brick Eden Gardens home with single car attached garage. Wood floors and Tile floors throughout. Large Living room with lots of natural light with wood burning fireplace. Beautiful dining room over looks front porch and yard. Full utility room with access to one car garage. Full bathroom and primary bedroom has a half bathroom. New Roof 4 years ago. Easy to show!
- Type:
- Single Family
- Sq.Ft.:
- 2,927
- Status:
- NEW LISTING
- Beds:
- 3
- Lot size:
- 0.47 Acres
- Year built:
- 1988
- Baths:
- 4.00
- MLS#:
- 20595266
- Subdivision:
- Southern Trace
ADDITIONAL INFORMATION
Classic Gem in Southern Trace on a golf course lot, 11th tee box! This 3-bedroom, 3.5-bathroom single-story home in the gated golf community offers more than just a place to live. A stone's throw away from clubhouse amenities like pool & tennis courts, you'll enjoy a comfortable lifestyle in this inviting space. With modest updates, you can transform it into a stand-out home. Dine elegantly in the formal dining room, enjoy a cozy evening by the fireplace in your den, or cook up a storm in your spacious kitchen with center island. The breakfast area is the perfect spot for morning coffee or casual dining. A full of light sunroom offers serene views. The study space highlights wood floors & built-in features. Relax in the large primary bedroom with patio access, while the master bath spoils you with separate vanities, stall shower and a whirlpool tub. The welcoming front porch & large back patio boost the appeal of this beautiful home.
- Type:
- Single Family
- Sq.Ft.:
- 3,617
- Status:
- NEW LISTING
- Beds:
- 4
- Lot size:
- 0.3 Acres
- Year built:
- 2007
- Baths:
- 4.00
- MLS#:
- 20595171
- Subdivision:
- Charles Place Sub
ADDITIONAL INFORMATION
Move-in ready in Gated Saint Charles Place, Shreveport, LA! This 4-bedroom, 3.5-bath retreat positioned on a serene corner cul-de-sac lot provides comfort and convenience. Minutes away from the Southern Loop, I-49 and Brookshires Grocery, this home features an expansive back patio and generous size fenced yard, perfect for outdoor entertainment. Step inside to cozy living spaces, adorned with beautiful wood floors and featuring a formal dining, a living room with a fireplace and a hearth room. The kitchen boasts stainless appliances. The first-floor offers an inviting master suite, while 2nd floor hosts three additional bedrooms, two baths and a welcoming den. Don't miss your chance to experience the charm and elegance of this property. Seller offering an AHS Home Warranty Shield Plus Plan $860.00, this warranty is already in place. Roof was replaced 2024!
- Type:
- Single Family
- Sq.Ft.:
- 2,081
- Status:
- NEW LISTING
- Beds:
- 4
- Lot size:
- 0.25 Acres
- Year built:
- 1981
- Baths:
- 2.00
- MLS#:
- 20586211
- Subdivision:
- Ellerbe Road Estates
ADDITIONAL INFORMATION
Welcome home to Ellerbe Road Estates! Walk in and discover this warm and inviting living room featuring all the new vinyl plank floors, recessed lighting, large built ins, beautiful wood beams and a stone wood burning fireplace. This spacious floor plan features 4 bedrooms, 2 full baths, a large formal dining room located right off the kitchen that's perfect for entertaining. The spacious galley style kitchen offers ample space for meal preparation and easy access to the large oversized breakfast nook for casual dining. Bedrooms are generously sized and freshly painted in neutral colors with vinyl plank floors and large windows creating an inviting and airy atmosphere. Step outside on your covered back porch and enjoy your large fenced in back yard. Conveniently located near I49 and all of the amenities on Ellerbe Rd and Youree Dr. Don't miss your chance to make it your own, schedule a showing today and experience this beautiful home for yourself!
- Type:
- Single Family
- Sq.Ft.:
- 1,753
- Status:
- NEW LISTING
- Beds:
- 3
- Lot size:
- 0.17 Acres
- Year built:
- 2019
- Baths:
- 2.00
- MLS#:
- 20595281
- Subdivision:
- Norris Ferry Xing
ADDITIONAL INFORMATION
Welcome to this charming 3-bedroom, 2-bathroom residence that exudes timeless elegance and offers a comfortable and spacious layout - upon entry, you are greeted by a warm and inviting living area, highlighted by abundant natural light that filters through large windows - the open floor plan seamlessly connects the living room to the gourmet kitchen and separate dining room, creating a space that is ideal for both entertaining and daily living - the primary bedroom is a tranquil retreat, complete with an ensuite bathroom featuring double sinks, a luxurious tub, and a separate shower - two additional thoughtfully designed bedrooms provide ample space for family, guests, or a home office, and share a tastefully appointed second bathroom - stepping outside, you'll discover a well-manicured backyard, offering a private oasis for relaxation and outdoor enjoyment - don't miss the opportunity to make it your own and schedule a private showing today! Prior owner never lived in the house.
- Type:
- Single Family
- Sq.Ft.:
- 2,423
- Status:
- NEW LISTING
- Beds:
- 3
- Lot size:
- 0.16 Acres
- Year built:
- 2024
- Baths:
- 3.00
- MLS#:
- 20595081
- Subdivision:
- Provenance
ADDITIONAL INFORMATION
Stunning design located in new Phase IV section of Provenance. Setting is wonderful with guest parking out front as well as a greenbelt buffer between the sidewalk and the street. Enter through the deep porch into an open floor plan. The living room takes advantage of the setting with large windows and a fireplace to anchor the space. A large dining area opens onto the screened porch making entertaining a breeze. The kitchen is amazing with a work island and an entertaining island. The primary bedroom is located at the front off of a small hallway. Large windows look to the spacious front area. The primary bathroom has double sinks, water closet, soaker tub and walk-in shower. A large primary closet is accessed from the bathroom. Past the kitchen is a powder room and a large utility room with plenty of folding space and a sink. Two bedrooms at the rear share a large bathroom with separate vanities. The screened porch open onto an open patio. Almost 400sf covered outdoor living space.
- Type:
- Single Family
- Sq.Ft.:
- 1,572
- Status:
- NEW LISTING
- Beds:
- 3
- Lot size:
- 0.17 Acres
- Year built:
- 2006
- Baths:
- 2.00
- MLS#:
- 20594082
- Subdivision:
- Cottage Ridge
ADDITIONAL INFORMATION
Stunning well-maintained Home located in the gated community of Cottage Ridge. There are many updates. Beautiful Landscaping, Remote master Bedroom, kitchen with an island and beautiful stained cabinets, new HVAC Unit and Hot Water Heater in 2022. Large back yard with a covered patio.
- Type:
- Single Family
- Sq.Ft.:
- 2,259
- Status:
- NEW LISTING
- Beds:
- 4
- Lot size:
- 0.28 Acres
- Year built:
- 2020
- Baths:
- 3.00
- MLS#:
- 20593945
- Subdivision:
- Lakeside Long Lake
ADDITIONAL INFORMATION
Stunning practically New Construction in Gated Lakeside on Long Lake. This Immaculate Home Features 4 Bedrooms, 3 Baths - Open Floor Plan - Large Island with Gas Cooktop - Shiplap Walls - Inviting Front Porch - Outdoor Patio -Superb Curb Appeal - Master Retreat with Soaking Tub and double Vanities - You Will Love This Home and All Its Upgrades!
- Type:
- Single Family
- Sq.Ft.:
- 2,305
- Status:
- Active
- Beds:
- 3
- Lot size:
- 0.21 Acres
- Year built:
- 2009
- Baths:
- 3.00
- MLS#:
- 20593475
- Subdivision:
- Norris Ferry Landing Sub
ADDITIONAL INFORMATION
Beautiful home in a very desirable location. Gorgeous interiors include lovely refinished wood floors, custom built-ins, archways, moldings and vaulted ceiling in main bedroom suite, new carpet and fresh paint throughout. Tons of storage including completley decked attic space. Large back yard with garden planters, new fence and lots of privacy with no back yard neighbors or businesses. New roof in 2020, new upstairs AC in 2021 and refrigerator remains. Washer and dryer remain with acceptable offer.
- Type:
- Single Family
- Sq.Ft.:
- 960
- Status:
- Active
- Beds:
- 3
- Lot size:
- 0.08 Acres
- Year built:
- 1996
- Baths:
- 1.00
- MLS#:
- 20593699
- Subdivision:
- Wimberly Marks Sub
ADDITIONAL INFORMATION
Looking for a starter home? Or a new project? Take a tour and add this property to your portfolio. We are working with 960 square feet of opportunity. With 3 bedrooms and 1 full bathroom this is great for a starter home and potential rental income. Renovations have begun all we are missing is your touch of TLC to make this house a home. Give me a call to seal the deal.
- Type:
- Single Family
- Sq.Ft.:
- 1,552
- Status:
- Active
- Beds:
- 3
- Lot size:
- 0.39 Acres
- Year built:
- 1967
- Baths:
- 2.00
- MLS#:
- 20591620
- Subdivision:
- Ranchmoor
ADDITIONAL INFORMATION
LOCATED IN QUIET SUBD. BRICK 3 BED, 2 BATH, SEPARATE LIVING ROOM, UPDATED KITCHEN WITH GRANITE TOPS AND CABINETS. OPEN KITCHEN DINING AREA. LARGE LAUNDRY ROOM FOR WASHER AND DRYER AND STORAGE. FLOORS ARE APPROXIMATELY 7 YRS OLD. FRESHLY PAINTED WITHIN 5 YRS. SCREENED IN BACK PATIO. LARGE FENCED BACKYARD WITH A DOUBLE GATE FOR ACCESS. SMALL STORAGE BUILDING.
$260,000
9382 Briarcrest Shreveport, LA 71106
- Type:
- Single Family
- Sq.Ft.:
- 1,527
- Status:
- Active
- Beds:
- 3
- Lot size:
- 0.17 Acres
- Year built:
- 2019
- Baths:
- 2.00
- MLS#:
- 20591395
- Subdivision:
- Brushy Bayou
ADDITIONAL INFORMATION
Welcome to this charming 3-bedroom, 2-bathroom home nestled in the desirable Brushy Bayou Subdivision, conveniently located off Linwood Avenue and just across from Calvary Church School. The kitchen and living room have been freshly updated, featuring a painted ship lap wood-covered fireplace that adds warmth and character. The kitchen boasts a ranch-style sink and a new decorative backsplash, creating a stylish and functional space for cooking and entertaining. Enjoy the convenience of a tankless water heater, ensuring hot water on demand. The updated lighting fixtures throughout the home enhance both aesthetics and functionality. The house features tile and wood flooring throughout. Situated near shopping centers, dining options, and excellent schools, this home is perfect for families or first-time home buyers. Its close proximity to I-49 makes commuting a breeze.The Brushy Bayou neighborhood offers a peaceful living environment with low noise levels and the friendliest neighbors.
- Type:
- Single Family
- Sq.Ft.:
- 2,518
- Status:
- Active
- Beds:
- 4
- Lot size:
- 0.33 Acres
- Year built:
- 1981
- Baths:
- 3.00
- MLS#:
- 20590714
- Subdivision:
- Ellerbe Road Estates
ADDITIONAL INFORMATION
New roof on this lovely home nestled in the wonderful Ellerbe Road Estates neighborhood, and close to shopping, restaurants, and more! This 4 bedroom 2 and a half bathroom layout provides the perfect place to call home! Updated kitchen and bathrooms! Neutral colors throughout! New flooring throughout! Windows replaced in 2015, AC compressor replaced in 2019, new hot water heater in 2021! Includes Washer, Dryer, and kitchen refrigerator! Come see this beauty and make it yours!
- Type:
- Single Family
- Sq.Ft.:
- 2,304
- Status:
- Active
- Beds:
- 4
- Lot size:
- 0.18 Acres
- Year built:
- 2014
- Baths:
- 3.00
- MLS#:
- 20566813
- Subdivision:
- Provenance
ADDITIONAL INFORMATION
Best location in the best neighborhood. Rare find in Provenance. Thoughtful open floor plan. Foyer opens to Formal Dining Room. Reclaimed brick arches. Gourmet Kitchen with giant island with seating and storage, stainless appliances, gas range and a walk-in pantry. Transom windows welcome wonderful natural light. Beautiful hardwood floors. Light and airy colors. Plantation shutters throughout. The living room features built-ins and pretty brick fireplace. Four bedrooms. Two bedrooms down, two bedrooms up. Downstairs Guest Suite with full bathroom. Secluded Master Suite. Spacious master bath with separate sinks and a vanity seat. Great utility room with storage. Office nook right off of the Master. Beautiful outdoor living center with brick fireplace and lighting. The owner upgraded the entire backyard to SynLawn synthetic turf. New roof and gutters. Steps away from the Provenance clubhouse, pool, gym and various restaurants. Schedule a showing today.

The data relating to real estate for sale on this web site comes in part from the Broker Reciprocity Program of the NTREIS Multiple Listing Service. Real estate listings held by brokerage firms other than this broker are marked with the Broker Reciprocity logo and detailed information about them includes the name of the listing brokers. ©2024 North Texas Real Estate Information Systems
Shreveport Real Estate
The median home value in Shreveport, LA is $105,300. This is lower than the county median home value of $111,000. The national median home value is $219,700. The average price of homes sold in Shreveport, LA is $105,300. Approximately 45.9% of Shreveport homes are owned, compared to 40.11% rented, while 13.99% are vacant. Shreveport real estate listings include condos, townhomes, and single family homes for sale. Commercial properties are also available. If you see a property you’re interested in, contact a Shreveport real estate agent to arrange a tour today!
Shreveport, Louisiana 71106 has a population of 196,217. Shreveport 71106 is less family-centric than the surrounding county with 22.56% of the households containing married families with children. The county average for households married with children is 23.65%.
The median household income in Shreveport, Louisiana 71106 is $37,390. The median household income for the surrounding county is $40,391 compared to the national median of $57,652. The median age of people living in Shreveport 71106 is 35.3 years.
Shreveport Weather
The average high temperature in July is 92.9 degrees, with an average low temperature in January of 34.7 degrees. The average rainfall is approximately 52.6 inches per year, with 0.5 inches of snow per year.
