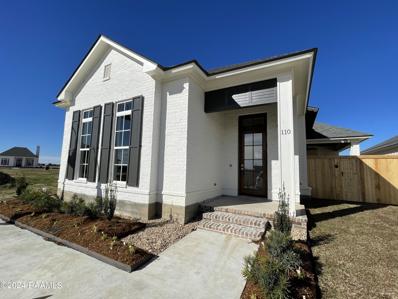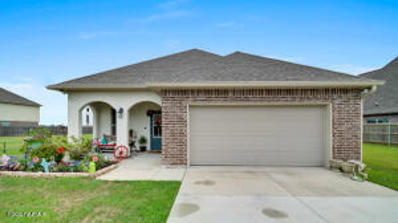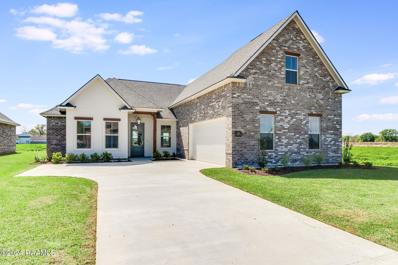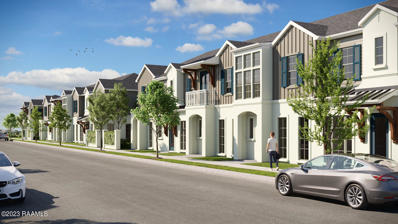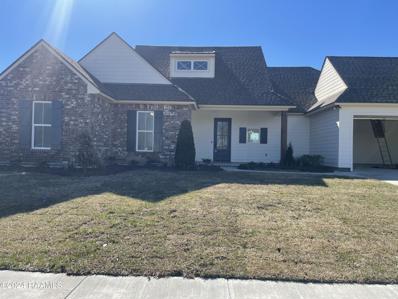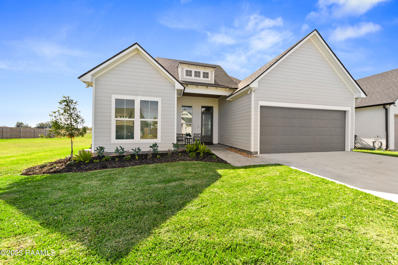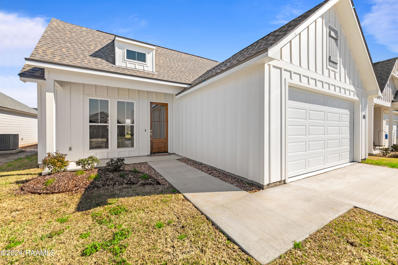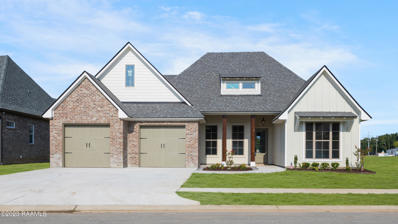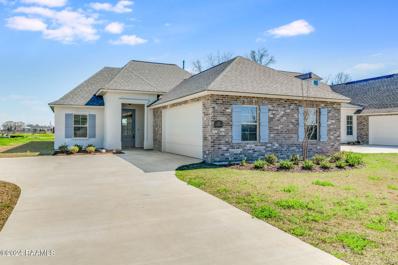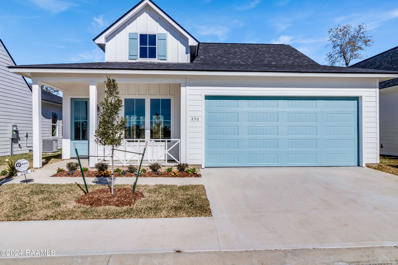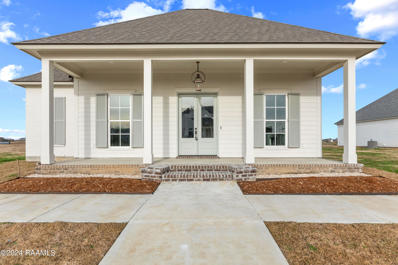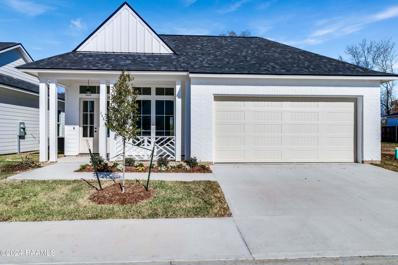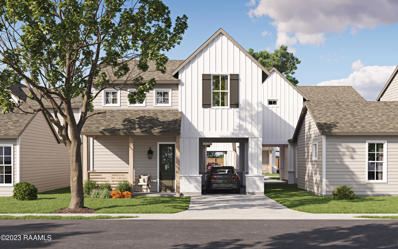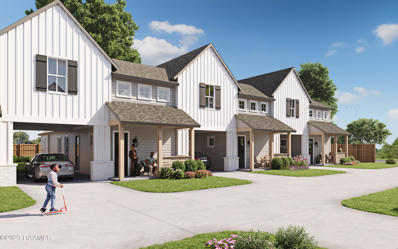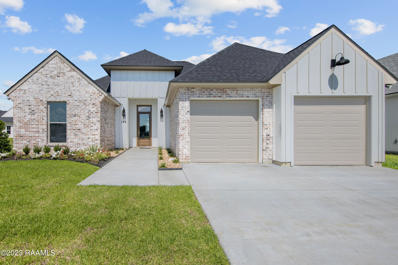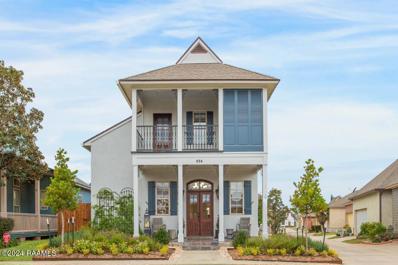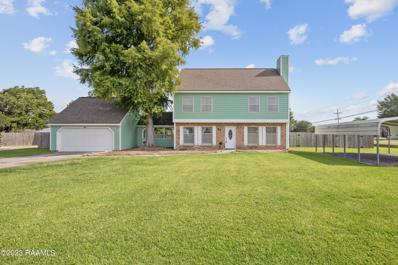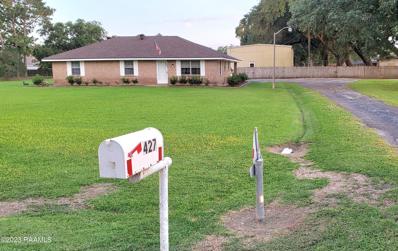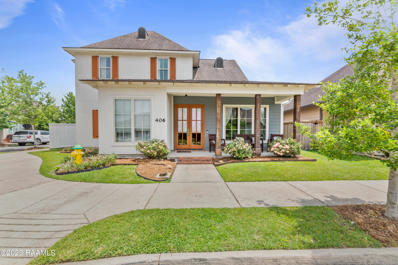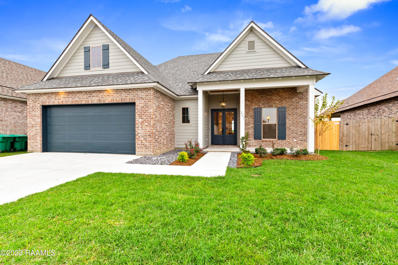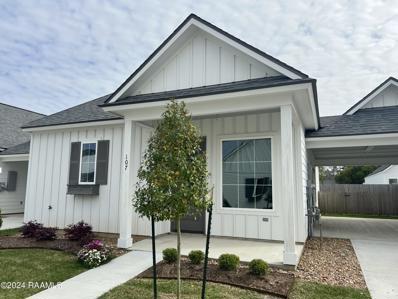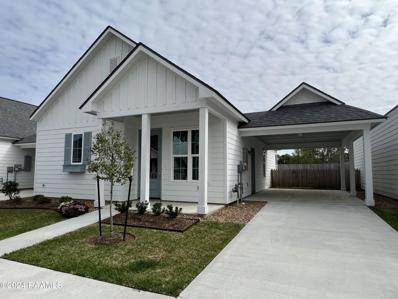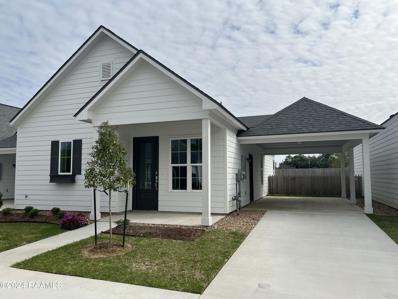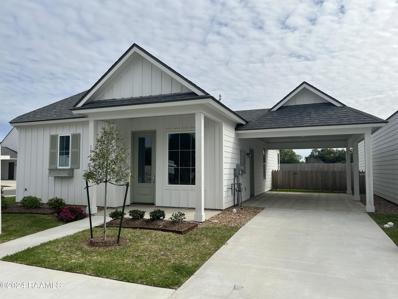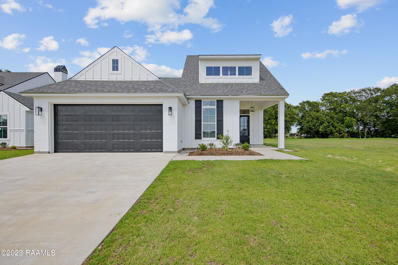Youngsville LA Homes for Sale
- Type:
- Single Family-Detached
- Sq.Ft.:
- n/a
- Status:
- Active
- Beds:
- 3
- Lot size:
- 0.13 Acres
- Baths:
- 2.00
- MLS#:
- 23008015
- Subdivision:
- Sugar Mill Pond
ADDITIONAL INFORMATION
Builder is offering $2,000 in Closing Cost Assistance with Full Price Offer AND Preferred Lender is offering up to $4,890 in additional closing cost assistance. Call for more information. Your future awaits you in Sugar Mill Pond! AM Design and Construction is offering this under construction beautiful single story home with 3 bedrooms and 2 baths. You can look forward to excellent construction with top notch finishes, soothing colors and high grade appliances, along with a Pot Filler above a Stainless Steel Farmhouse sink and soft close cabinets throughout the home. The living area has beamed ceilings, a beautiful brick fireplace that boasts a solid wood beam mantle. Guest bath is surrounded by beautiful tile work. The sink in the laundry room has a shiplap master ceiling. In the master bath you will see a free standing bathtub and a tiled shower with a rain shower head. The master closet features pull down rods for extra storage. Tankless water heater assures plenty of hot water and outside above the patio is a fabulous tongue and groove ceiling. The patio also brandishes a Blaze gas BBQ grill, a mini refrigerator, a sink and another fireplace."
- Type:
- Single Family-Detached
- Sq.Ft.:
- n/a
- Status:
- Active
- Beds:
- 3
- Baths:
- 2.00
- MLS#:
- 23007229
- Subdivision:
- Sugar Ridge
ADDITIONAL INFORMATION
If you are looking for a home with a open lot next to the property with a pond view, then this DSLD home in Sugar Ridge, offers a 3 bedroom, 2 full bath open floor plan. Special features include: wood floors in living room, 3cm full slab granite counter tops in kitchen and baths and around fireplace, raised panel birch cabinets, ceramic tile floors in wet areas, stainless steel appliances to include: micro-hood, range/oven and dishwasher, under mount sinks, garden tub and separate shower in master bath, oil rubbed bronze shower door, radiant barrier decking in attic, bib insulation in walls, loose fill fiberglass insulation in attic, low e-3 double insulated windows. The subdivision includes a community pool, playground, and a walking path.
- Type:
- Single Family-Detached
- Sq.Ft.:
- 3,816
- Status:
- Active
- Beds:
- 5
- Lot size:
- 0.19 Acres
- Year built:
- 2023
- Baths:
- 3.00
- MLS#:
- 23007708
- Subdivision:
- Canehaven
ADDITIONAL INFORMATION
Enter the Melrose floor plan from the inviting front porch into the grand foyer which leads you into the formal dining and great room. The great room is centered around a ventless gas fireplace and has room for ''optional'' built ins and has views to the large covered patio and backyard with lake views. The gourmet kitchen features stainless steel appliances including a 36'' 5 burner gas cooktop with single wall oven, and built-in microwave, 3 cm Alaska White granite countertops, white herringbone subway tile backsplash, painted custom cabinetry with under cabinet lighting, pendant lighting over the large center island, and a walk in corner pantry. Large master features a spa-like bath with custom tiled shower with seamless shower door and separate soaker tub, framed mirrors, his and her vanities and large walk in closet. Three additional bedrooms with walk-in closets and 2 full baths on the lower level and a spacious 5th bedroom on the upper level. Spacious laundry room and mudroom with space for an "optional" mudbench is located off of the garage entry. Lake view lot that will be professionally landscaped and fully sodded! HOME IS MOVE IN READY!! Other lots/plans available.
- Type:
- Townhouse
- Sq.Ft.:
- n/a
- Status:
- Active
- Beds:
- 1
- Baths:
- 1.00
- MLS#:
- 23007111
- Subdivision:
- Sugar Mill Pond
ADDITIONAL INFORMATION
Introducing the epitome of modern living in our brand-new construction townhomes nestled within a vibrant community, where convenience meets tranquility. Welcome to your dream home, where every amenity is just a stone's throw away, including delightful restaurants, enticing shopping destinations, and a plethora of exciting attractions. Step inside these thoughtfully designed townhomes and be captivated by the perfect blend of contemporary elegance and practicality. Our 750 square foot Studio residences have been meticulously crafted to meet your every need. Designed for easy living, these townhomes require minimal upkeep, allowing you to enjoy more of life's pleasures. Spend your weekends exploring the community, as these homes are ideally situated within walking distance to the pond, and include all of the amenities that Sugar Mill Pond has to offer.
Open House:
Saturday, 4/27 1:00-3:00PM
- Type:
- Single Family-Detached
- Sq.Ft.:
- 2,988
- Status:
- Active
- Beds:
- 4
- Baths:
- 2.50
- MLS#:
- 23007069
- Subdivision:
- Mon Cherie
ADDITIONAL INFORMATION
This open concept floor plan is located on the pond with plenty of road frontage. This floor plan offers a spacious laundry room that includes a mud area and an island perfect for folding laundry. Built in bar area off the kitchen and dining. Large rear patio with an outdoor kitchen and a half bath. Thisbeautiful home is perfect for entertaining both inside and outside. OWNER/AGENT
- Type:
- Single Family-Detached
- Sq.Ft.:
- 2,308
- Status:
- Active
- Beds:
- 4
- Year built:
- 2023
- Baths:
- 3.00
- MLS#:
- 23007057
- Subdivision:
- Detente Lakes
ADDITIONAL INFORMATION
Builder offering $8,000 towards closing costs and rate buy down! Welcome home to 104 Big Lake Run in Detente Lakes in Youngsville! Local, quality builder, Coast Contemporary Construction and designed by architect Jarod Hebert. Detente Lakes boasts over 20 acres of lakes to enjoy! Only 3 minutes from the Youngsville Sports Complex, this home has 4 bedrooms 3 bathrooms an office and 2,308 sqft in an open concept floor plan all on one story. The kitchen has ample cabinet space, stainless steel appliances and granite counter tops. Only tile and luxury vinyl plank flooring throughout; no carpet! The master bathroom has a custom tile shower with bench. The ceiling in the master bedroom and living room is a beautiful vaulted design for a grand look. Instead of a fiberglass surround in the hall bath, the builder used the higher quality custom tile shower. The back patio is loaded with fireplace, grill and sink. Some other features include 8 foot tall garage door, low VOC paint, 14 SEER A/C, energy efficient low-e windows, hurricane straps and much more! Don't wait, make your appointment today!
- Type:
- Single Family-Detached
- Sq.Ft.:
- 2,113
- Status:
- Active
- Beds:
- 3
- Lot size:
- 0.14 Acres
- Year built:
- 2023
- Baths:
- 2.00
- MLS#:
- 23007038
- Subdivision:
- Fairfax Farms
ADDITIONAL INFORMATION
*Receive up to $5,000 in closing costs on this MOVE IN READY New Construction home in Fairfax Ph II! The Segura Farmhouse II floorplan offers 3 bedroom and 2 full baths. A wood lintel separates the living room and dining room. Kitchen includes a freestanding gas range with stainless appliances, 3cm granite countertops, undermount sink, walk in pantry and custom built cabinets. Wood laminate and tile flooring through out the home. Master bathroom has a custom tiled walls with a fiberglass pan. Exterior of the home includes up to 10 pallets of sod and landscaping along the front of the home.
- Type:
- Single Family-Detached
- Sq.Ft.:
- n/a
- Status:
- Active
- Beds:
- 4
- Year built:
- 2023
- Baths:
- 3.50
- MLS#:
- 23006860
- Subdivision:
- Carriage Lakes
ADDITIONAL INFORMATION
Looking for a gated community in a thriving area close to shopping, schools, restaurants and hospitals! This is it! Come and check out this gorgeous four bedroom, three and a half bath home in a triple split floor plan. Luscious amenities including a great curb appeal with a front porch and a backyard with an outdoor kitchen and lots of comfortable lounging space! Beautiful kitchen with stainless appliances, custom cabinets to the ceiling, marble backsplash and stunning countertops! Glistening floors throughout, fireplace with rustic brick and stylish mantle. You even have room on the side of the fireplace to be creative with thoughts of installing your favorite bookcase, antique piece or a built-in banquette! Beautiful views of outside living. The master bath invites long spa-like evenings with a stand alone soaker tub, separate custom shower and double vanities. A little nod to ship lap gives texture and design to the bath area. A drop zone, mud area, and laundry room that will make even doing laundry a joy! This home is custom built with lots of attention to detail, storage, and all the extras that a reputable builder can bring to a home! All positives when you are searching for a new construction home! Come and check out luxury and yet, comfortable and inviting in this gorgeous home built by Mike Gallagher!
- Type:
- Single Family-Detached
- Sq.Ft.:
- 2,697
- Status:
- Active
- Beds:
- 3
- Lot size:
- 0.17 Acres
- Year built:
- 2023
- Baths:
- 2.00
- MLS#:
- 23006800
- Subdivision:
- Canehaven
ADDITIONAL INFORMATION
The Columbus floor plan by Level homes in Canehaven! The Columbus is one story spacious and open plan featuring 3 beds, 2 baths and an office with over 2000 sq ft! Enter through the foyer which opens up to the office and open living. Living room features a vent-less gas fireplace with granite surround and has views of the dining room and large covered rear porch. The gourmet kitchen is located off of the dining area by and features custom painted cabinets with 5'' hardware pulls, large center island with sink and overhanging pendant lights, 3 cm Moonlite granite, white herringbone subway tile backsplash, stainless appliances including gas cooktop and single wall oven, chrome plumbing and satin nickel lighting and walk in pantry. Large master suite is located off the rear of the home and features a spa like bath with separate tub and a job built tiled shower, dual sinks and spacious walk in closet! Beautiful vinyl plank wood flooring throughout living areas, plush carpet in all bedrooms and oversized tile in wet areas. Spacious mudroom located off of the garage entry with room for an optional mud bench or built in desk area. Yard is professionally landscaped and fully sodded. HOME IS MOVE IN READY! Other lots and plans available.
- Type:
- Single Family-Detached
- Sq.Ft.:
- n/a
- Status:
- Active
- Beds:
- 3
- Baths:
- 2.00
- MLS#:
- 23006622
- Subdivision:
- Guilliot Grove
ADDITIONAL INFORMATION
Experience luxury living in the heart of Youngsville at Guilliot Grove Subdivision. Built by local builder Rajun Cajun Construction, these custom-built cottages offer the perfect blend of affordability and upscale living in a secure, gated community. Located just minutes from top schools, shopping, dining, and recreation, including the Youngsville Sports Complex, Sugar Mill Pond, GT Lindon Elementary, Youngsville Middle School, Southside High School and so much more. You'll have easy access to all the amenities you need, while still enjoying the peace and privacy of a gated community. Each home boasts high-end features such as 10-foot ceilings, custom cabinetry, a walk-in master shower and closet, gas range ovens, vinyl plank flooring, granite countertops, and stainless steel appliances. In addition, the monthly HOA fee includes the weekly grass cutting of front lawns and backyards, so you can enjoy a beautiful lawn without the hassle of maintaining it. Don't miss your chance to own a piece of this incredible community. Contact your Realtor today to reserve your Guilliot Grove cottage and make personalized selections for your dream home.
- Type:
- Single Family-Detached
- Sq.Ft.:
- n/a
- Status:
- Active
- Beds:
- 4
- Lot size:
- 0.14 Acres
- Year built:
- 2023
- Baths:
- 3.00
- MLS#:
- 23006604
- Subdivision:
- Sugar Mill Pond
ADDITIONAL INFORMATION
Gorgeous new construction in Sugar Mill Pond! If you are familiar with Sugar Mill Pond, then you know that it is THE place to live in Youngsville! The amenities in the development are second to none. There is a resort-style neighborhood pool, state-of-the-art fitness center (with a second pool), ponds, parks, playgrounds, walking trails, a beautiful town square with its very own convert series, Sugar Jam, and the list goes on! The HOA includes access to everything just mentioned, and it also includes the monitoring of the security system inside of your home. And, the heart ofLafayette is only a short drive away! This home is just steps away from the pool, fitness center, and town square. It was constructed by reputable builder, RLS Properties, LLC. and it will blow you away! There is gorgeous crown molding, high ceilings, beautiful lighting, golf cart garage, and a sweet patio with the perfect amount of grass that lends itself to a low-maintenance way of living. The lifestyle of a traditional neighborhood development is something that everyone should experience at least once-it's truly is real estate, redefined! Specs and selections subject to change without notice.
- Type:
- Single Family-Detached
- Sq.Ft.:
- n/a
- Status:
- Active
- Beds:
- 3
- Baths:
- 2.00
- MLS#:
- 23006413
- Subdivision:
- Guilliot Grove
ADDITIONAL INFORMATION
Experience luxury living in the heart of Youngsville at Guilliot Grove Subdivision. Built by local builder Rajun Cajun Construction, these custom-built cottages offer the perfect blend of affordability and upscale living in a secure, gated community. Located just minutes from top schools, shopping, dining, and recreation, including the Youngsville Sports Complex, Sugar Mill Pond, GT Lindon Elementary, Youngsville Middle School, Southside High School and so much more. You'll have easy access to all the amenities you need, while still enjoying the peace and privacy of a gated community. Each home boasts high-end features such as 10-foot ceilings, custom cabinetry, a walk-in master shower and closet, gas range ovens, vinyl plank flooring, granite countertops, and stainless steel appliances. In addition, the monthly HOA fee includes the weekly grass cutting of front lawns and backyards, so you can enjoy a beautiful lawn without the hassle of maintaining it. Don't miss your chance to own a piece of this incredible community. Contact your Realtor today to reserve your Guilliot Grove cottage and make personalized selections for your dream home.
- Type:
- Single Family-Detached
- Sq.Ft.:
- n/a
- Status:
- Active
- Beds:
- 2
- Lot size:
- 0.08 Acres
- Year built:
- 2024
- Baths:
- 2.50
- MLS#:
- 23005012
ADDITIONAL INFORMATION
Last available detached unit in The Avenue! 100% Financing available! This stunning cottage designed by Azalea Design Studio offers the perfect blend of style and comfort. This floor plan was thoughtfully designed to maximize space and provide ample natural light while conveniently positioning the kitchen, living, and master suite on the first floor. This plan also features designer-selected finishes and fixtures. Residents will enjoy a prime location just a short walk away from the renowned Youngsville Sports Complex, Foster Park, and Sugar Mill Pond, making it the ideal choice for those who love an active lifestyle. Also in close proximity to great schools, parade route, and restaurants. Lawn care services to be maintained by the HOA. Slab and framing began January 2024. 100% Financing available or Owner Financing options available! Closing costs assistance available with preferred lender. Only $500 deposit required. Owner/Agent
ADDITIONAL INFORMATION
100% Financing available at The Avenue, a brand new development in the Heart of Youngsville. This stunning 3 bedroom home designed by Azalea Design Studio offers the perfect blend of style and comfort. This floor plan was thoughtfully designed to maximize space and provide ample natural light while conveniently positioning the kitchen, living, and master suite on the first floor. These low-maintenance homes also feature high ceilings, designer-selected finishes and fixtures. Residents will enjoy a prime location just a short walk away from the renowned Youngsville Sports Complex, Foster Park, and Sugar Mill Pond, making it the ideal choice for those who love an active lifestyle. Also in close proximity to great schools, parks, and restaurants. HOA to maintain the lawn. 100% Financing available or Owner Financing options available! Closing costs assistance available with preferred lender. Only $500 deposit required. Owner/Agent
- Type:
- Single Family-Detached
- Sq.Ft.:
- n/a
- Status:
- Active
- Beds:
- 3
- Year built:
- 2022
- Baths:
- 2.00
- MLS#:
- 23005904
- Subdivision:
- Mon Cherie
ADDITIONAL INFORMATION
Welcome to your dream home!! This stunning new construction home boasts an elegant design by Laurel Homes LLC. With 3 spacious bedrooms and 2 bathrooms, this residence is one you will not want to miss. Upon entering, you'll be greeted by an inviting foyer that leads you into the heart of the home. The open-concept layout creates a seamless flow between the living room, dining area, and kitchen, perfect for entertaining guests or spending quality time with loved ones. The living room features large windows that provide abundant natural light and views of the pond. The kitchen is equipped with new stainless-steel appliances, sleek countertops, and ample storage space. Whether you're preparing a quick meal or hosting a dinner party, this kitchen will be the place where everyone gathers! Need a drink? This home also has a mini bar right off the kitchen ready for you to show off your bartending skills. Adjacent to the living area is a covered patio where you can relax and unwind while enjoying the soothing sounds of the water. Imagine sipping your morning coffee or winding down with a glass of wine. The covered patio also offers an outdoor kitchen area equipped with a sink and grill. The primary bedroom offers a private haven to escape the hustle and bustle of everyday life. It features a walk-in closet and a stunning en-suite bathroom with a multi-head shower and soaking tub. The two additional bedrooms offer plenty of space for family members or guests. They share a beautifully designed bathroom with a tub/shower combination. This new construction home is thoughtfully designed including central heating and cooling, recessed lighting, and a laundry room & drop space for added convenience. Located in one of Youngsville's newest neighborhoods, you will not want to miss the opportunity to make this remarkable home your own. Contact us today to schedule a tour!
- Type:
- Single Family-Detached
- Sq.Ft.:
- n/a
- Status:
- Active
- Beds:
- 4
- Baths:
- 3.00
- MLS#:
- 23005420
- Subdivision:
- Sugar Mill Pond
ADDITIONAL INFORMATION
$10,000!!! Allowance to Buyer. To use as they choose (sub to financing guidelines) Best Value in SMP! This charming Sugar Mill Pond home has just undergone a vast number of improvements allowing you to move right in. (be sure and see the impressive list of improvements) The roomy corner lot provides wonderful balcony views, and is in a prime location in SMP, just a block from the pond, and close to restaurants, groceries, schools, the Sports Complex, and all the services Youngsville has to offer. The lush, new landscaping surrounding the front porch of this home, makes it a delightful spot to visit with neighbors. The large living area with an impressive fireplace, opens to the eating and kitchen area. The custom kitchen has gas stove, double wall ovens, built-in microwave, cutting board, center seating/prep island, pantry and a spacious eating area. The primary bedroom is a nice size and the bath has double vanities, tub, separate shower and sizable walk-in closet. Upstairs are three bedrooms, all with walk-in closets. One bedroom has its own private sink/vanity area. The entire interior of this home has just been fitted with interior touch blinds and all of the double doors and the balcony door have been stripped, stained, and resealed both inside and out. Other major improvements include a total rebuild of the balcony, with operable shutters, new wrought iron balcony railings, & crown molding has been added around much of the home's exterior. Additionally, the courtyard has been completely redone with drainage, gutters, fencing, a gate, and new pavers throughout the entire courtyard area and including the walkway to the front porch. Much of the exterior and interior has also been painted.
$260,000
96 Weeks Drive Youngsville, LA 70592
- Type:
- Single Family-Detached
- Sq.Ft.:
- n/a
- Status:
- Active
- Beds:
- 3
- Lot size:
- 0.38 Acres
- Year built:
- 1989
- Baths:
- 2.00
- MLS#:
- 23004817
- Subdivision:
- Flanders Gardens
ADDITIONAL INFORMATION
ONE OF A KIND FIND IN YOUNGSVILLE! This well-maintained home on a spacious corner lot is located near prime spots in Youngsville as well as being located in the Milton School District! The property features an inviting pool that will be perfect for those warm summer days! The home itself is equipped with Spray foam insulation in the walls and attic space also insulated between floors to make the house sound insulated as well. This home is very energy efficient. Hang out in the cheery climate controlled. Sunroom when you are not in the mood to lounge on the pool Deck. Schedule your appointment to tour this great home Today!
- Type:
- Single Family-Detached
- Sq.Ft.:
- n/a
- Status:
- Active
- Beds:
- 3
- Lot size:
- 2.07 Acres
- Baths:
- 2.00
- MLS#:
- 23004259
ADDITIONAL INFORMATION
This cute 3 bedroom 2 bath cottage sits on over 2 acres that includes an electrical powered large workshop and plenty of storage space. Enter the foyer and to your right is the private den area, continue straight and take in the open kitchen, living & dining room area. Each bedroom has updated floors & built in shelves in each closet. This haven needs updating but can be the perfect home for you!
- Type:
- Single Family-Detached
- Sq.Ft.:
- n/a
- Status:
- Active
- Beds:
- 4
- Lot size:
- 0.14 Acres
- Year built:
- 2012
- Baths:
- 3.00
- MLS#:
- 23003912
- Subdivision:
- Sugar Mill Pond
ADDITIONAL INFORMATION
Location!! Location!! Location!! This SMP home is on a corner lot and is walking distance to ElPaso, Rouses and all of your favorites in the area. Enter this corner lot property with its double doors into a foyer large enough for a piece of furniture. The Master suite and another on-suite bedroom is downstairs as well as a study or bonus room. There is lots of natural light in the dining room, living, and kitchen. The kitchen has 36''birch raised panel white cabinets with soft close, brushed nickel hardware and slab granite, accented by a full glass tile back splash. The Island with a snack bar in the kitchen opens to the dining room and the living room. The living room has a 36'' ventless gas fireplace with the gas logs. Wood and tile floors are everywhere downstairs. Upstairs has two bedrooms, with large walk-in closets and one bathroom. A 16-seer Carrier Energy-efficient A/C unit and a 50-gallon water heater make this home energy conscious. 30-year architectural shingles, 8-foot doors, double crown molding in the entry, family room and dining. All homes are monitored; HOA fee includes monthly monitoring and live security at night. And last but certainly not least, is the beautiful backyard patio and pool. The party will definitely be here. Make your appointment today to see this jewel!
- Type:
- Single Family-Detached
- Sq.Ft.:
- n/a
- Status:
- Active
- Beds:
- 4
- Lot size:
- 0.19 Acres
- Year built:
- 2023
- Baths:
- 3.00
- MLS#:
- 23003305
- Subdivision:
- Detente Lakes
ADDITIONAL INFORMATION
Looking for a lakefront home? Quality and charm can be felt from the moment you step inside this 4 bedroom, 3 bath single story home located in Youngsville! The well-appointed 3 way split open floor plan features a fireplace, walk-in pantry, open dining area, a laundry room with a sink, and spacious storage. The kitchen is designed for both beauty and function and includes: an apron front sink, gas range, solid surface countertops, and custom cabinets. A private master suite includes: a cathedral ceiling, separate bathroom vanities & linens cabinets, freestanding tub, custom tiled shower, private toilet closet and a spacious master closet. Relax and entertain from the outdoor living area with beautiful lake views complete with a grilling kitchen.
- Type:
- Single Family-Detached
- Sq.Ft.:
- n/a
- Status:
- Active
- Beds:
- 3
- Lot size:
- 0.09 Acres
- Year built:
- 2023
- Baths:
- 2.00
- MLS#:
- 23002057
- Subdivision:
- Charli's Crossing
ADDITIONAL INFORMATION
Welcome to your new home in the private, gated subdivision of Charli's Crossing by McLain Companies in the charming city of Youngsville! This low-maintenance adorable cottage offers you the perfect balance of comfort, convenience, and style. With all lawn care services provided and pressure washing done annually, you'll have more time to enjoy the many amenities this community has to offer. This planned development is a true gem, and you'll love coming home to your peaceful retreat at the end of a long day. Step inside this lovely 1,272 square foot cottage and be welcomed by an open floor plan with 10-foot ceilings that create a feeling of spaciousness and relaxation. The kitchen boasts beautiful quartz countertops, a subway tile backsplash, stainless steel appliances, and stained concrete floors, making it a joy to cook and entertain in. You'll appreciate the three bedrooms and two bathrooms, offering plenty of room for you and your family or guests. The bathrooms also feature quartz countertops and stained concrete floors, adding a touch of luxury to your daily routine. Outside, you'll find a quaint and generously sized backyard, perfect for outdoor gatherings, barbecues, and quiet moments of relaxation. A single covered carport provides you with easy access to your car and protection from the elements. Upgrades are available upon request, allowing you to customize your home to fit your unique style and preferences. Don't miss out on this amazing opportunity to own your own piece of paradise in Youngsville!
- Type:
- Single Family-Detached
- Sq.Ft.:
- n/a
- Status:
- Active
- Beds:
- 3
- Lot size:
- 0.09 Acres
- Year built:
- 2022
- Baths:
- 2.00
- MLS#:
- 23002055
- Subdivision:
- Charli's Crossing
ADDITIONAL INFORMATION
Welcome to your new home in the private, gated subdivision of Charli's Crossing by McLain Companies in the charming city of Youngsville! This low-maintenance adorable cottage offers you the perfect balance of comfort, convenience, and style. With all lawn care services provided and pressure washing done annually, you'll have more time to enjoy the many amenities this community has to offer. This planned development is a true gem, and you'll love coming home to your peaceful retreat at the end of a long day. Step inside this lovely 1,272 square foot cottage and be welcomed by an open floor plan with 10-foot ceilings that create a feeling of spaciousness and relaxation. The kitchen boasts beautiful quartz countertops, a subway tile backsplash, stainless steel appliances, and stained concrete floors, making it a joy to cook and entertain in. You'll appreciate the three bedrooms and two bathrooms, offering plenty of room for you and your family or guests. The bathrooms also feature quartz countertops and stained concrete floors, adding a touch of luxury to your daily routine. Outside, you'll find a quaint and generously sized backyard, perfect for outdoor gatherings, barbecues, and quiet moments of relaxation. A single covered carport provides you with easy access to your car and protection from the elements. Upgrades are available upon request, allowing you to customize your home to fit your unique style and preferences. Don't miss out on this amazing opportunity to own your own piece of paradise in Youngsville!
- Type:
- Single Family-Detached
- Sq.Ft.:
- n/a
- Status:
- Active
- Beds:
- 3
- Lot size:
- 0.09 Acres
- Year built:
- 2022
- Baths:
- 2.00
- MLS#:
- 23002052
- Subdivision:
- Charli's Crossing
ADDITIONAL INFORMATION
Welcome to your new home in the private, gated subdivision of Charli's Crossing by McLain Companies in the charming city of Youngsville! This low-maintenance adorable cottage offers you the perfect balance of comfort, convenience, and style. With all lawn care services provided and pressure washing done annually, you'll have more time to enjoy the many amenities this community has to offer. This planned development is a true gem, and you'll love coming home to your peaceful retreat at the end of a long day. Step inside this lovely 1,272 square foot cottage and be welcomed by an open floor plan with 10-foot ceilings that create a feeling of spaciousness and relaxation. The kitchen boasts beautiful quartz countertops, a subway tile backsplash, stainless steel appliances, and stained concrete floors, making it a joy to cook and entertain in. You'll appreciate the three bedrooms and two bathrooms, offering plenty of room for you and your family or guests. The bathrooms also feature quartz countertops and stained concrete floors, adding a touch of luxury to your daily routine. Outside, you'll find a quaint and generously sized backyard, perfect for outdoor gatherings, barbecues, and quiet moments of relaxation. A single covered carport provides you with easy access to your car and protection from the elements. Upgrades are available upon request, allowing you to customize your home to fit your unique style and preferences. Don't miss out on this amazing opportunity to own your own piece of paradise in Youngsville!
- Type:
- Single Family-Detached
- Sq.Ft.:
- n/a
- Status:
- Active
- Beds:
- 3
- Lot size:
- 0.09 Acres
- Year built:
- 2023
- Baths:
- 2.00
- MLS#:
- 23002050
- Subdivision:
- Charli's Crossing
ADDITIONAL INFORMATION
Welcome to your new home in the private, gated subdivision of Charli's Crossing by McLain Companies in the charming city of Youngsville! This low-maintenance adorable cottage offers you the perfect balance of comfort, convenience, and style. With all lawn care services provided and pressure washing done annually, you'll have more time to enjoy the many amenities this community has to offer. This planned development is a true gem, and you'll love coming home to your peaceful retreat at the end of a long day. Step inside this lovely 1,272 square foot cottage and be welcomed by an open floor plan with 10-foot ceilings that create a feeling of spaciousness and relaxation. The kitchen boasts beautiful quartz countertops, a subway tile backsplash, stainless steel appliances, and stained concrete floors, making it a joy to cook and entertain in. You'll appreciate the three bedrooms and two bathrooms, offering plenty of room for you and your family or guests. The bathrooms also feature quartz countertops and stained concrete floors, adding a touch of luxury to your daily routine. Outside, you'll find a quaint and generously sized backyard, perfect for outdoor gatherings, barbecues, and quiet moments of relaxation. A single covered carport provides you with easy access to your car and protection from the elements. Upgrades are available upon request, allowing you to customize your home to fit your unique style and preferences. Don't miss out on this amazing opportunity to own your own piece of paradise in Youngsville!
- Type:
- Single Family-Detached
- Sq.Ft.:
- n/a
- Status:
- Active
- Beds:
- 3
- Lot size:
- 0.18 Acres
- Baths:
- 2.00
- MLS#:
- 23001745
- Subdivision:
- Mon Cherie
ADDITIONAL INFORMATION
This gorgeous three bedroom, new construction home by Coastal Custom Homes is in a great location just minutes from all that Youngsville has to offer! This home boasts an open living, dining, and kitchen floorplan with stunning finishes from top to bottom. Gorgeous kitchen with custom built cabinets, granite countertops & backsplash, large island, plus a butler's pantry. Off of the primary suite is a simply stunning ensuite bathroom featuring double sink vanity, soaker tub, walk-in shower, and a huge walk-in closet. With so many upgraded amenities like beamed ceilings, an outdoor kitchen and gorgeous light fixtures, this home is sure to please! Home has all new landscaping, sod has been fertilized, and whole home has been pressure-washed after construction was complete!
IDX information is provided exclusively for consumers’ personal, non-commercial use. Information may not be used for any purpose other than to identify prospective properties consumers may be interested in purchasing. Data is deem reliable but is not guaranteed accurate by the MLS. The data relating to real estate for sale or lease on this website comes in part from the IDX program of the REALTOR® Association of Acadiana MLS.
Youngsville Real Estate
The median home value in Youngsville, LA is $204,600. This is higher than the county median home value of $160,800. The national median home value is $219,700. The average price of homes sold in Youngsville, LA is $204,600. Approximately 81.22% of Youngsville homes are owned, compared to 13.99% rented, while 4.79% are vacant. Youngsville real estate listings include condos, townhomes, and single family homes for sale. Commercial properties are also available. If you see a property you’re interested in, contact a Youngsville real estate agent to arrange a tour today!
Youngsville, Louisiana has a population of 11,950. Youngsville is more family-centric than the surrounding county with 48.56% of the households containing married families with children. The county average for households married with children is 31.33%.
The median household income in Youngsville, Louisiana is $85,208. The median household income for the surrounding county is $53,950 compared to the national median of $57,652. The median age of people living in Youngsville is 33.1 years.
Youngsville Weather
The average high temperature in July is 92.2 degrees, with an average low temperature in January of 42.3 degrees. The average rainfall is approximately 61.8 inches per year, with 0 inches of snow per year.
