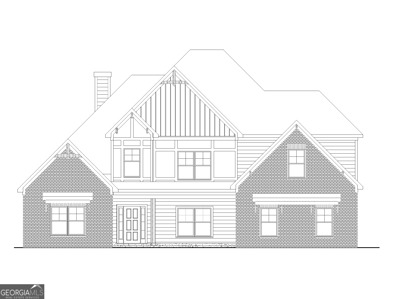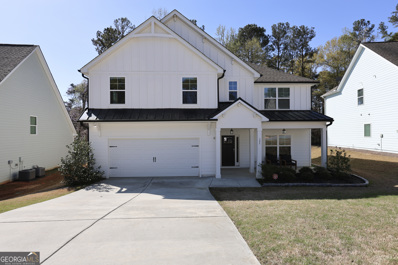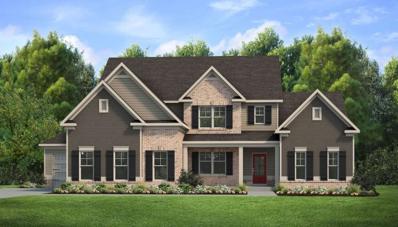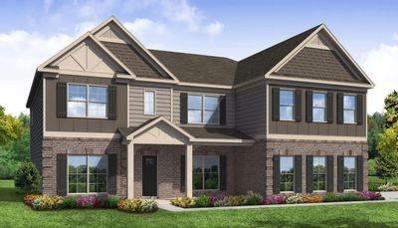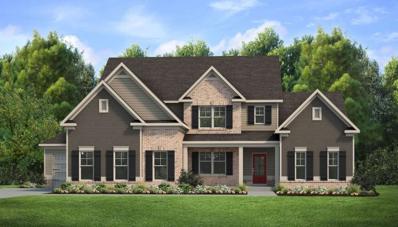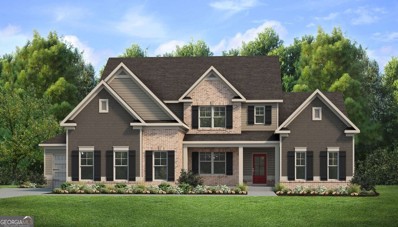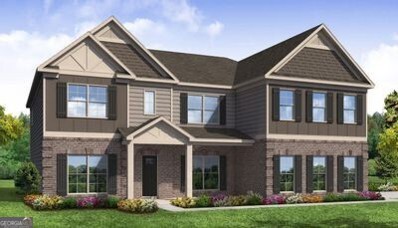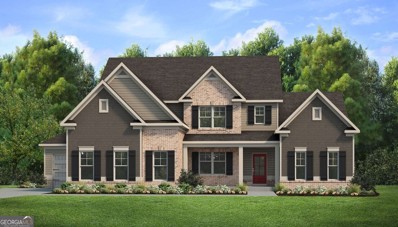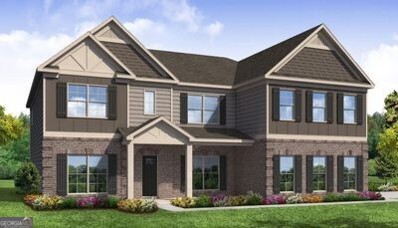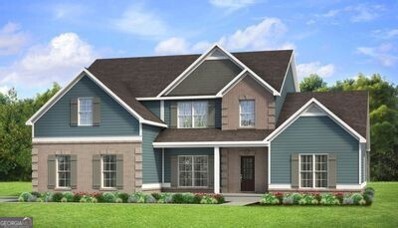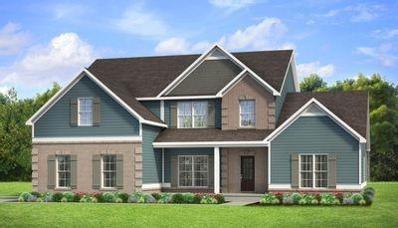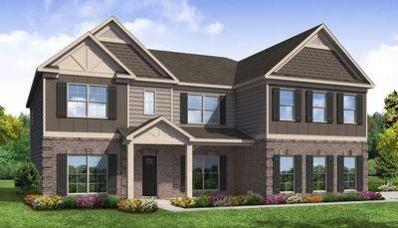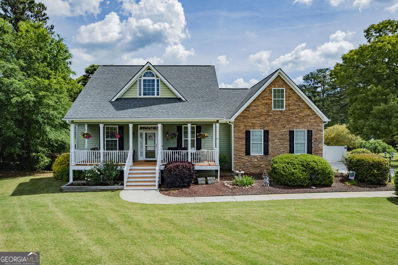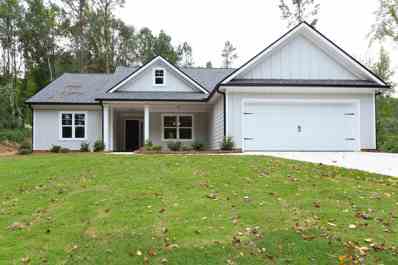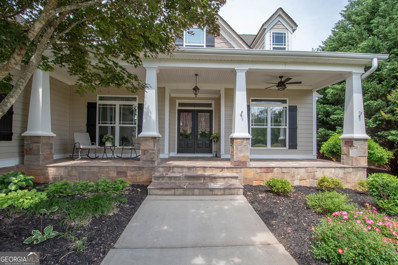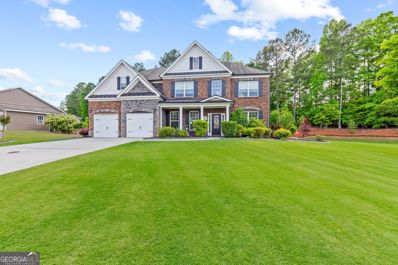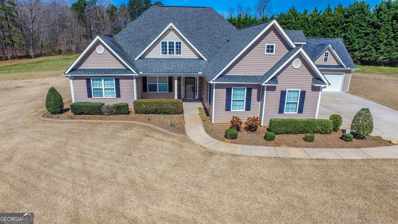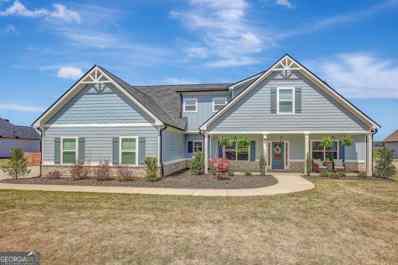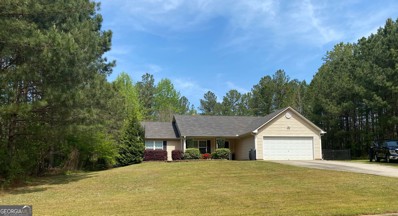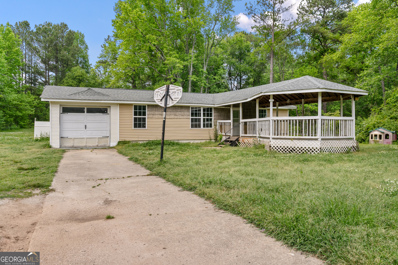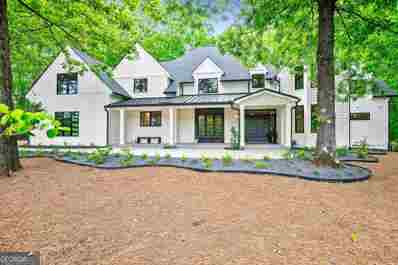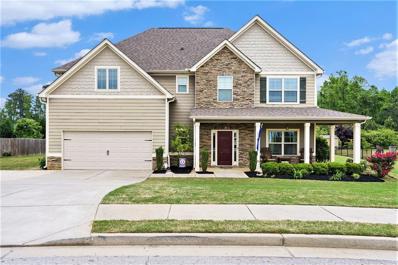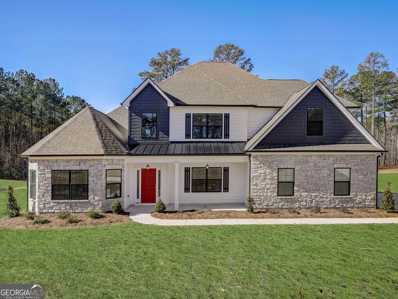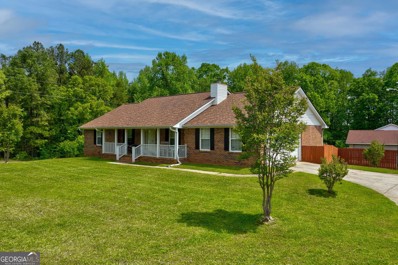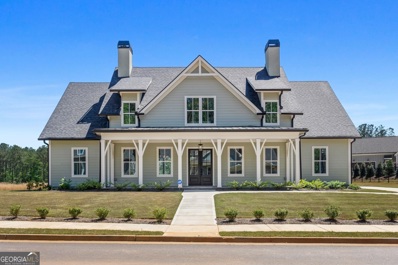Senoia GA Homes for Sale
$663,040
0 Riverstone Drive Senoia, GA 30276
- Type:
- Single Family
- Sq.Ft.:
- 4,215
- Status:
- NEW LISTING
- Beds:
- 5
- Lot size:
- 1 Acres
- Year built:
- 2024
- Baths:
- 5.00
- MLS#:
- 10295454
- Subdivision:
- Riverstone
ADDITIONAL INFORMATION
Woodbury This home has everything you're looking for! Enter the front door and you're greeted by a vaulted office/formal living room, and a formal dining room. You'll enjoy a beautiful kitchen that has a large peninsula island. Beautiful natural stone countertops, with an amazing number of cabinets, and a hidden walk-in pantry disguised with cabinet doors make this the ideal kitchen for preparing special meals and entertaining. The kitchen is open to a great room with an 11 ft ceiling, giving this room an open, airy feeling. A fireplace creates a warm, inviting focal point. Enter the spacious Owner's suite through sliding Craftsman barn doors. The ensuite Owner's bath has a large dual vanity, free standing tub, and gorgeous tiled shower. A large walk-in closet completes this dream Owner's suite. The first floor has two additional bedrooms and a full bath with a separate hallway entrance. A half bath rounds out the first floor. Ascending the stairway to the second floor you'll find a large bonus room, full bath, the 4th bedroom , and 5th bedroom en suite - a private enclave for anyone that needs a special space to call their own. The expanded covered back porch is the perfect place for entertaining and relaxing! *Note - This home is listed at the base price and is at slab. Buyers can still select design options until the home is framed. Structural options included with this home - (these can not be changed) 5th BR ensuite, Expanded Covered Patio with fireplace, double front doors, and 3rd car attached garage.
$529,900
125 South Ridge Senoia, GA 30276
- Type:
- Single Family
- Sq.Ft.:
- 2,904
- Status:
- Active
- Beds:
- 4
- Year built:
- 2018
- Baths:
- 3.00
- MLS#:
- 10294143
- Subdivision:
- South Ridge
ADDITIONAL INFORMATION
MOTIVATED SELLER - OFFERING $5000 in CLOSING COSTS - RENOVATED - Beautiful 4-bedroom, 2.5-bathroom craftsman-style gem nestled in the heart of Senoia. The interior of the home has been PROFESSIONALLY PAINTED in a light gray color. Renovations are still underway in the primary and upstairs bathrooms. All renovations will be completed this week. Updates also include a new kitchen backsplash, new lighting fixtures, new ceiling fans, new granite in bathrooms, an eight-foot retaining wall, new sod, and French drains around the property. This home will instantly make you feel at home. The interior boasts hardwood floors in the foyer, kitchen, and dining room. The open floor plan offers functionality and a creative design. The oversized living room has a gas fireplace creating a warm and inviting space. The kitchen's spacious and appealing layout makes cooking a delight with plenty of wood cabinets, extra-large pantry, and stainless-steel appliances. The serene primary bedroom is a spacious and private retreat, offering ample closet space with the perfect ensuite bathroom. Additional bedrooms are generously sized, ready for your personal touch. The breezy front porch invites relaxation. Conveniently located near the golf cart path and nature trail, it offers easy access to shopping, dining, and more in Downtown Senoia. This could be your dream home! Call for a tour today!!
- Type:
- Single Family
- Sq.Ft.:
- 3,922
- Status:
- Active
- Beds:
- 5
- Lot size:
- 1 Acres
- Year built:
- 2002
- Baths:
- 5.00
- MLS#:
- 7381518
- Subdivision:
- Saddleridge
ADDITIONAL INFORMATION
Welcome home to our SaddleRidge community in sought after Senoia by DRB Homes. No detail is left behind in this beautiful single-family home featuring exquisite brick and craftsman style exterior. Our spacious Emerson II plan on homesite 62 features 5 bedrooms, 4.5 bathrooms, a flex room and an open layout on the main level. The stunning kitchen features an expansive island with quartz countertops and beautiful 42" white cabinets with a spacious walk-in pantry. The laundry room and owner's suite is on the main w/ large walk-in shower, double vanity and a separate soaking tub. Please note: Photos/virtual tours are of a decorated model or spec home.
- Type:
- Single Family
- Sq.Ft.:
- 4,008
- Status:
- Active
- Beds:
- 5
- Lot size:
- 1 Acres
- Year built:
- 2024
- Baths:
- 4.00
- MLS#:
- 7381516
- Subdivision:
- Saddleridge
ADDITIONAL INFORMATION
Welcome home to our SaddleRidge community in sought after Senoia by DRB Homes! No detail is left behind in this beautiful single-family home featuring an exquisite brick and craftsman syle exterior. Our spacious Clarity plan on homesite 59 features 5 bedrooms, 4 bathrooms, a flex room and an open layout on the main level. The stunning kitchen features an expansive island with quartz countertops and beautiful 42" white cabinets with a spacious walk-in pantry. The owner's suite is upstairs and offers a large shower, dual vanities and a separate soaking tub. Please note: Photos/virtual tours are of a decorated model or spec home.
- Type:
- Single Family
- Sq.Ft.:
- 3,922
- Status:
- Active
- Beds:
- 5
- Lot size:
- 1 Acres
- Year built:
- 2024
- Baths:
- 5.00
- MLS#:
- 7381534
- Subdivision:
- Saddleridge
ADDITIONAL INFORMATION
Welcome home to our SaddleRidge community in sought after Senoia by DRB Homes. No detail is left behind in this beautiful single-family home featuring an exquisite brick and craftsman style exterior. Our spacious Emerson II plan on homesite 81 features 5 bedrooms, 4.5 bathrooms. A flex room and an open layout on the main level. The stunning kitchen features an expansive island with quartz countertops and beautiful 42" white cabinets with a spacious walk-in pantry. The laundry room and owner's suite is on the main and offers a large shower and separate soaking tub. Please note: Photos/virtual tours are of a decorated model or spec home.
- Type:
- Single Family
- Sq.Ft.:
- 3,922
- Status:
- Active
- Beds:
- 5
- Lot size:
- 1 Acres
- Year built:
- 2024
- Baths:
- 5.00
- MLS#:
- 10293573
- Subdivision:
- Saddleridge
ADDITIONAL INFORMATION
Welcome home to our SaddleRidge community in sought after Senoia by DRB Homes. No detail is left behind in this beautiful single-family home featuring an exquisite brick and craftsman style exterior. Our spacious Emerson II plan on homesite 81 features 5 bedrooms, 4.5 bathrooms. A flex room and an open layout on the main level. The stunning kitchen features an expansive island with quartz countertops and beautiful 42" white cabinets with a spacious walk-in pantry. The laundry room and owner's suite is on the main and offers a large shower and separate soaking tub. Please note: Photos/virtual tours are of a decorated model or spec home.
- Type:
- Single Family
- Sq.Ft.:
- 4,008
- Status:
- Active
- Beds:
- 5
- Lot size:
- 1 Acres
- Year built:
- 2024
- Baths:
- 4.00
- MLS#:
- 10293559
- Subdivision:
- Saddleridge
ADDITIONAL INFORMATION
Welcome home to our SaddleRidge community in sought after Senoia by DRB Homes! No detail is left behind in this beautiful single-family home featuring an exquisite brick and craftsman syle exterior. Our spacious Clarity plan on homesite 59 features 5 bedrooms, 4 bathrooms, a flex room and an open layout on the main level. The stunning kitchen features an expansive island with quartz countertops and beautiful 42" white cabinets with a spacious walk-in pantry. The owner's suite is upstairs and offers a large shower, dual vanities and a separate soaking tub. Please note: Photos/virtual tours are of a decorated model or spec home.
- Type:
- Single Family
- Sq.Ft.:
- 3,922
- Status:
- Active
- Beds:
- 5
- Lot size:
- 1 Acres
- Year built:
- 2002
- Baths:
- 5.00
- MLS#:
- 10293562
- Subdivision:
- Saddleridge
ADDITIONAL INFORMATION
Welcome home to our SaddleRidge community in sought after Senoia by DRB Homes. No detail is left behind in this beautiful single-family home featuring exquisite brick and craftsman style exterior. Our spacious Emerson II plan on homesite 62 features 5 bedrooms, 4.5 bathrooms, a flex room and an open layout on the main level. The stunning kitchen features an expansive island with quartz countertops and beautiful 42" white cabinets with a spacious walk-in pantry. The laundry room and owner's suite is on the main w/ large walk-in shower, double vanity and a separate soaking tub. Please note: Photos/virtual tours are of a decorated model or spec home.
- Type:
- Single Family
- Sq.Ft.:
- 4,008
- Status:
- Active
- Beds:
- 5
- Lot size:
- 1 Acres
- Year built:
- 2024
- Baths:
- 4.00
- MLS#:
- 10293350
- Subdivision:
- Saddleridge
ADDITIONAL INFORMATION
Welcome home to our SaddleRidge community in sought after Senoia by DRB Homes! No detail is left behind in this beautiful single-family home featuring an exquisite brick and craftsman style exterior. Our spacious Clarity plan on homesite 56 features 5 bedrooms, 4 bathrooms, a flex room and an open layout on the main level. Then stunning kitchen features an expansive island with quartz countertops and beautiful 42" white cabinets with a spacious walk-pantry. The laundry closet and owner's suite is on the main and offers large shower, separate soaking tub. Please note: photos/virtual tours are of a decorated model or spec home.
- Type:
- Single Family
- Sq.Ft.:
- 3,669
- Status:
- Active
- Beds:
- 4
- Lot size:
- 1 Acres
- Year built:
- 2024
- Baths:
- 4.00
- MLS#:
- 10293365
- Subdivision:
- Saddleridge
ADDITIONAL INFORMATION
Welcome Home to our SaddleRidge community in sought after Senoia by DRB Homes! No detail is left behind in this single-family home featuring exquisite brick and craftsman style exterior. Our spacious Henry II on a full unfinished basement located on homesite 57 features 4 bedrooms, 3.5 bathrooms, a flex room and an open layout on the main level. The stunning kitchen features an expansive island with quartz countertops and beautiful 42" white cabinets with a spacious walk-in pantry. The laundry room and owner's suite is on the main and offers a large shower and separate soaking tub. Please note: Photos/virtual tours are of a decorated model or spec home.
- Type:
- Single Family
- Sq.Ft.:
- 3,669
- Status:
- Active
- Beds:
- 4
- Lot size:
- 1 Acres
- Year built:
- 2024
- Baths:
- 4.00
- MLS#:
- 7381322
- Subdivision:
- Saddleridge
ADDITIONAL INFORMATION
Welcome Home to our SaddleRidge community in sought after Senoia by DRB Homes! No detail is left behind in this single-family home featuring exquisite brick and craftsman style exterior. Our spacious Henry II on a full unfinished basement located on homesite 57 features 4 bedrooms, 3.5 bathrooms, a flex room and an open layout on the main level. The stunning kitchen features an expansive island with quartz countertops and beautiful 42" white cabinets with a spacious walk-in pantry. The laundry room and owner's suite is on the main and offers a large shower and separate soaking tub. Please note: Photos/virtual tours are of a decorated model or spec home.
- Type:
- Single Family
- Sq.Ft.:
- 4,008
- Status:
- Active
- Beds:
- 5
- Lot size:
- 1 Acres
- Year built:
- 2024
- Baths:
- 4.00
- MLS#:
- 7381310
- Subdivision:
- Saddleridge
ADDITIONAL INFORMATION
Welcome home to our SaddleRidge community in sought after Senoia by DRB Homes! No detail is left behind in this beautiful single-family home featuring an exquisite brick and craftsman style exterior. Our spacious Clarity plan on homesite 56 features 5 bedrooms, 4 bathrooms, a flex room and an open layout on the main level. Then stunning kitchen features an expansive island with quartz countertops and beautiful 42" white cabinets with a spacious walk-pantry. The laundry closet and owner's suite is on the main and offers large shower, separate soaking tub. Please note: photos/virtual tours are of a decorated model or spec home.
- Type:
- Single Family
- Sq.Ft.:
- 2,124
- Status:
- Active
- Beds:
- 4
- Lot size:
- 2.63 Acres
- Year built:
- 2004
- Baths:
- 3.00
- MLS#:
- 10293268
- Subdivision:
- Mount Moriah
ADDITIONAL INFORMATION
Who doesn't love a Southern Rocking Chair Front porch home, overlooking a private lake and 2.63 acres! This sweet custom home is a well maintained, waiting for its next family to call it home. As you enter the front door you will find a formal dining room, family room, lovely kitchen with double walk-in pantries, breakfast room, split bedroom floor plan, with the owner's suite on the main floor. Hardwood floors throughout the main living areas. The owner's suite overlooks the lake, the perfect place to start your day, with a bright and spacious bathroom, and amazing walk-in closet. Upstairs you will find the 4th bedroom with walk-in closet, and full bath. This home sits atop a full-unfinished basement! The exterior features a lovely screened in back deck with grilling porch, secondary detached 2 car garage with heat, water, and a vehicle lift. You will also find full water and electric hook ups for your RV or boat. The property is fenced into the lake with a seawall, the lake is shared with only 3 other owners, great privacy. And the icing on the cake...New roof, septic recently pumped and is located in the front yard, HVAC service contract, Termite Bond, New kitchen appliances, Spectrum Internet, rear right corner of the property is marked,
$429,900
0 Gordon Road Senoia, GA 30276
- Type:
- Single Family
- Sq.Ft.:
- 1,725
- Status:
- Active
- Beds:
- 3
- Lot size:
- 3 Acres
- Year built:
- 2023
- Baths:
- 2.00
- MLS#:
- 10292613
ADDITIONAL INFORMATION
NEW CONSTRUCTION in SENOIA with an anticipated completion date around end of June 2024! This 1 level ranch has an open floor plan and No HOA with lots of privacy! Granite counters, hardwoods, open floor plan and over sized master suite with sitting area. Soaring ceilings in the family room and tray ceilings in the master suite. Features lots of privacy and lots of space. You will absolutely love sitting on your covered rear porch and enjoying the view of your private backyard. Convenient to I85 and Newnan. Call the Powell Real Estate Team today to schedule an in person tour. Taxes are an Estimate, Some photos are stock photos of similar properties. See private remarks for additional details.
$699,000
221 Chasewood Lane Senoia, GA 30276
- Type:
- Single Family
- Sq.Ft.:
- 5,277
- Status:
- Active
- Beds:
- 7
- Lot size:
- 1.3 Acres
- Year built:
- 2007
- Baths:
- 6.00
- MLS#:
- 10292495
- Subdivision:
- Walden Pond
ADDITIONAL INFORMATION
Wonderful family home (concrete siding and stone) built by Barentine Downing! Meticulously cared for AND updated. 7 Bedrooms, 5 1/2 baths. TWO complete and separate living areas 3 hvac units to service each area- finished in-law suite below and teen suite upstairs. Extended living area outside on porch with its additional fireplace. Formal Dining room and 4 bedrooms on the main level with hardwood flooring. 5th bedroom and full bath on the second floor. Kitchen has been totally remodeled with new cabinetry, quartz countertops, flooring, appliances (gas cooktop) and backsplash! Tons of storage in addition to full finished basement. Media room/movie theater for hours of entertaining. Basement includes a custom workshop for all your projects! LVP flooring on basement level. Easy maintenance! Fenced yard and professionally landscaped large private lot. This home has CURB appeal!
$649,900
320 Mulberry Drive Senoia, GA 30276
- Type:
- Single Family
- Sq.Ft.:
- 3,178
- Status:
- Active
- Beds:
- 5
- Lot size:
- 0.77 Acres
- Year built:
- 2010
- Baths:
- 3.00
- MLS#:
- 10283854
- Subdivision:
- Heritage Pointe
ADDITIONAL INFORMATION
This 5 bedroom 3 bathroom meticulously maintained home features a beautiful custom pool and open floor-plan. This 3/4 acre perfectly landscaped and manicured lot makes for a serene private setting. The home features an oversized owners suite and spacious open kitchen, with 20ft tall ceiling in the living room, boasting an oversized window wall. Fresh paint, tinted windows, and ship lap walls are features you will find throughout this property. The homes sets up for multi-generational living with a bedroom and full bathroom on the main. The main floor also feature a dining room and separate office. Upstairs you will find a large owners retreat and 3 additional large bedrooms. A covered back porch leading to the custom pool makes for the perfect summer hangout. Conveniently located in the highly sought after and amenities loaded Heritage Pointe neighborhood with access to Senoia and Peachtree City. Original owners.
- Type:
- Single Family
- Sq.Ft.:
- 2,339
- Status:
- Active
- Beds:
- 3
- Lot size:
- 1.6 Acres
- Year built:
- 2006
- Baths:
- 2.00
- MLS#:
- 10291273
- Subdivision:
- Hunters Farm
ADDITIONAL INFORMATION
BEGIN YOUR DREAM LIFE IN THE COUNTRYSIDE in this updated gem situated in a cul de sac with expansive wooded and meadow views! Attached Oversized Garage AND a 568 sq ft Detached Garage with overhead storage allows for massive storage opportunities for cars and more. Enter the home through foyer leading you into the Great Room with vaulted ceiling and fireplace while overlooking the formal dining room with raised ceiling adding to the feeling of space throughout the interior. LET THE SUN SHINE IN the abundance of windows throughout further adding to a light, bright living space. Kitchen andKeeping room overlooking the expansive backyard lined with trees on the property line for more privacy. Kitchen offers granite countertops and stainless appliances. Keeping room has a second fireplace, raised ceiling and a set of large windows. Master Suite is exquisite with sleeping area and sitting area both with trey ceilings. Master Bathroom has shower, soaking tub, double vanities, water closet and large walk-in closet. Private secondary bedrooms and bathrooms separated by a hallway. Upstairs is a bonus room for crafting, office or separate TV room. Exterior has expanded back patio,Irrigation System and Motion Lights.Don't forget the 568 +/- sq ft detached garage offering endless possibilities from a spacious entertainment area, home gym, workshop, or additional living space. Location is 19 mins to The Avenue in Peachtree City and 40 min to Hartsfield Atlanta Airport.
Open House:
Tuesday, 5/14 2:00-4:00PM
- Type:
- Single Family
- Sq.Ft.:
- 2,956
- Status:
- Active
- Beds:
- 4
- Lot size:
- 1 Acres
- Year built:
- 2022
- Baths:
- 3.00
- MLS#:
- 20178711
- Subdivision:
- Bluff Mill Farms
ADDITIONAL INFORMATION
This is the home of your dreams. Located in the quiet country setting of Senoia, being less than two years old, it has many desirable features already in place like window coverings, updated fixtures, pleasing paint colors, extra shelving, a pot filler over the cooktop, 3 car garage with an extra 90 amp panel, 220 outlet for charging an EV, and a fenced lot! Relax on the rocking chair front porch before entering the light-filled home with 3 bedrooms on the main floor and a study and another bedroom upstairs. The plan is the popular Jeff Lindsey Benson XL. It has a fabulous owner's suite with a large shower, soaking tub, double vanity and a big walk-in closet. Two additional bedrooms and another bath are on the opposite side of the home. Upstairs is the bonus room, full bath, an oversized 4th bedroom with study nook and tons of storage space. Walk out to the covered back patio and relax by the stone fireplace--perfect for game night or date night. The level, fenced backyard will never have anyone building behind which provides extra privacy. This home is a must see, must have. Make plans to see it soon!
- Type:
- Single Family
- Sq.Ft.:
- 1,678
- Status:
- Active
- Beds:
- 3
- Lot size:
- 1.6 Acres
- Year built:
- 2011
- Baths:
- 2.00
- MLS#:
- 10291531
- Subdivision:
- Glazier Farms
ADDITIONAL INFORMATION
Open House Sat May 11th 11 - 2pm. Come on in!! Welcome to this lovely traditional style home nestled on a large wooded 1.6 acre lot in Senoia! This 1678+- sqft home features a split 3 spacious bedroom and 2 full baths floor plan. Once inside the front door, the foyer flows into an oversized living room with a formal dining room/office to the left and master bedroom and laundry to the right. Handmade barn doors separate the foyer from the formal dining/office and kitchen as well as the master bedroom and bath. The open concept kitchen/formal dining/office/breakfast room is perfect for family & friends gatherings. Kitchen includes electric range/oven & microwave, dishwasher, garbage disposal, breakfast bar, and pantry. The master bedroom offers a walk in closet just beyond the master bath. The master bath includes a garden tub with separate shower and toilet room. Most of the interior flooring is laminate or vinyl. Total electric including fireplace is a plus. Enjoy the back covered 15x30 patio while sipping your morning coffee or grilling in the evenings perfect for outdoor dining and relaxing. You can also take a dip in the pool to cool off on hot summer days. The exterior is relatively maintenance free with a large fenced area for pets or could also make a great space for a garden area. Pets can enter & exit the home through the garage doggie door. The property is located just outside of town straight down Hwy 85. Total electric including fireplace is a plus. This property is within 30 minute proximity to Newnan, Griffin, and Fayetteville; Peachtree City is just 20 minutes or less away and just a little under an hour to Hartsfield Jackson International Airport. Call to request an appointment today! Home is Occupied by MOTIVATED SELLER and being sold AS-IS; home qualifies FHA.
- Type:
- Single Family
- Sq.Ft.:
- 1,008
- Status:
- Active
- Beds:
- 3
- Lot size:
- 1 Acres
- Year built:
- 1973
- Baths:
- 2.00
- MLS#:
- 10290588
- Subdivision:
- Pope Hill Estate
ADDITIONAL INFORMATION
Exciting housing opportunity in Senoia awaits! This spacious 3-bedroom, 2-bathroom home is an ideal investment for savvy buyers or homeowners ready to roll up their sleeves. Featuring a well-appointed kitchen, a welcoming dining area, a cozy living room, a private master suite, two additional bedrooms, a shared bathroom, and a convenient one-car garage, this residence offers ample living space and comfort. The highlight? A sprawling covered front porch with a charming gazebo-style design, perfect for enjoying the outdoors. Conveniently located just a short 10-minute drive from Interstate 85 and all the shopping, dining, and entertainment options on Main St. Senoia, this home offers both convenience and potential. Don't miss out on this fantastic opportunity!
$1,165,000
583 Padgett Road Senoia, GA 30276
- Type:
- Single Family
- Sq.Ft.:
- 4,968
- Status:
- Active
- Beds:
- 5
- Lot size:
- 5 Acres
- Year built:
- 1987
- Baths:
- 4.00
- MLS#:
- 20180711
- Subdivision:
- 5 Acres - No Hoa - Vander Woods
ADDITIONAL INFORMATION
Step inside to discover a thoughtfully designed floor plan highlighted by a welcoming great room ideal for gatherings, a designated office, large formal dining room and keeping room. The newly renovated chef's kitchen is a culinary masterpiece featuring Bertazzoni appliances, exquisite countertops, and ample custom cabinetry. The Expansive Primary suite is on the main as well as a spa-like ensuite with a custom wet room and touchless lighted mirrors. Upstairs, four additional bedrooms provide comfort and versatility, while the expansive flex space with a kitchenette offers endless possibilities for recreation and entertainment. Outside, the meticulously landscaped grounds provide a serene backdrop for outdoor activities and the possibilities are endless. Recent upgrades include NEW hardwood floors, NEW roof and gutters, all NEW hardie plank siding, NEW HVAC units & ductwork, NEW water heaters and NEW windows ensure modern comfort and efficiency. Situated on 5 sprawling acres, this estate offers privacy and tranquility while being conveniently located within the acclaimed Whitewater School District. Enjoy easy access to top-rated schools, shopping, dining, and recreational amenities. Centrally located with 20 minutes to Trilith Studios, 40 minutes to Hartsfield Jackson International Airport, 8 minutes to Peachtree City, 9 minutes to downtown Senoia and 16 minutes to downtown Fayetteville. Don't miss the opportunity to own this exceptional estate in Whitewater School District. No HOA!! Schedule a private tour today!
$519,000
175 KENWOOD Trail Senoia, GA 30276
- Type:
- Single Family
- Sq.Ft.:
- 2,760
- Status:
- Active
- Beds:
- 4
- Lot size:
- 0.55 Acres
- Year built:
- 2016
- Baths:
- 3.00
- MLS#:
- 7376507
- Subdivision:
- Fieldstone Estates
ADDITIONAL INFORMATION
Welcome to this 4BR 2.5BA home in Fieldstone Estates in Senoia. This property features an additional parking pad, and a game day patio with a fireplace out back! On the main level there is a grand two story foyer with slat wall detailing, a formal living room that could be a home office. There is a separate dining room with coffered ceilings, and a kitchen with a full view to the family room. In the kitchen you will find granite counters, stainless appliances, tile backsplash, and a large pantry. Upstairs are all the bedrooms and laundry. The primary suite is oversized with plenty of space for a sitting area. The ensuite bath offers a bright space with a soaking tub and separate shower. Enjoy the outdoor space in this home with the extended covered patio looking over a large flat yard.
$715,000
115 Tattersall Way Senoia, GA 30276
- Type:
- Single Family
- Sq.Ft.:
- 3,711
- Status:
- Active
- Beds:
- 4
- Lot size:
- 1.01 Acres
- Year built:
- 2023
- Baths:
- 3.00
- MLS#:
- 20180015
- Subdivision:
- Fox Hall
ADDITIONAL INFORMATION
Welcome to your luxury haven! This stunning 4 bedroom, 3 bathroom home offers a perfect blend of sophistication and comfort. As you step inside, you'll notice the seamless flow of natural light, complemented by custom blinds throughout the spacious living areas. The gourmet kitchen is a chef's dream, featuring a dazzling gold pot filler above the stove and top-of-the-line appliances. Relaxation awaits in the master suite, complete with a custom closet system and a spa-like ensuite bathroom. Outside, a large private backyard provides the ideal setting for both entertaining and quiet moments of reflection. Additional features include sliding barn doors for added charm and convenience, as well as a whole home water filtration system for pure and refreshing water at your fingertips. Welcome to luxury living at its finest-a place where every detail is designed to exceed your expectations and make you feel right at home.
- Type:
- Single Family
- Sq.Ft.:
- 3,584
- Status:
- Active
- Beds:
- 3
- Lot size:
- 1 Acres
- Year built:
- 1996
- Baths:
- 4.00
- MLS#:
- 10286097
- Subdivision:
- Pope Hill Estates
ADDITIONAL INFORMATION
This charming Coweta County all-brick ranch home doesn't just offer a lovely place to live, you also have your very own 6-bay mechanic's shop! This one acre property sits next to two vacant lots (could be made part of this purchase upon request). Step inside to a warm family room with hardwood floors and a fireplace. The kitchen an dining area is an open concept with updated stainless steel appliances in the kitchen. The master suite is made especially spacious by the sunroom extension, and the ensuite bathroom has double vanities, a large tub, and walk-in shower. An additional bedroom is on the main floor, as well as a bonus room currently used as a walk-in closet but could also function as an office. The full finished basement offers plenty of space for studio space or storage. Out back, a deck looks out onto the spacious backyard and massive workshop with 6 large garage doors, 3 on the front and 3 on the side. This is the kind of property that offers a little something for everyone. Come see it for yourself!
- Type:
- Single Family
- Sq.Ft.:
- 3,299
- Status:
- Active
- Beds:
- 5
- Lot size:
- 0.4 Acres
- Year built:
- 2022
- Baths:
- 5.00
- MLS#:
- 20179810
- Subdivision:
- Grafton
ADDITIONAL INFORMATION
Beautiful Martin Dodson custom home in the desirable Grafton neighborhood, and only one year young! Come enjoy life in this luxury community minutes from downtown Senoia. This beautiful 5 BR/4.5 BA is just a golf cart ride away from all of the shopping and eateries that downtown Senoia has to offer. This home was styled by Palmer Kay Design in Peachtree City and features incredible tile work, elegant lighting, hardwood floors w/ a rubio monocoat finish, and much more. The gourmet kitchen is a chef's delight with ample, white cabinetry, walk-in pantry, stainless steel appliances, stunning quartz countertops w/ a quartz backsplash, and an over-sized island that can seat 4. The open floor plan has the kitchen flowing naturally into the great room which is framed by an impressive, custom fireplace w/ a floor to ceiling stucco surround. This thoughfully designed space is perfect to host gatherings and opens to the covered & over-sized, outdoor patio with a stone surround fireplace and built-in tv mount, overlooking the private backyard. Perfect for football Sundays and entertaining! The spacious primary suite is on the main level with a luxurious ensuite consisting of a generous sized soaking tub, double vanity, an over sized shower, & large walk-in closet with custom built-ins. Also, the main level offers two additional bedrooms and a full BA which provide options for office space and in-law suites. The second level offers an additional 2 BR w/ 2 full BA along with a dedicated bonus room and an additional, multi-purpose bonus space. There is a generous amount of storage with the walk-in attic space and a 3-car garage. All of the above and a rocking chair front porch welcome you into this spectaular home! They say "Senoia is the perfect setting for Life", and it is. With the Senoia Farmer's Market, Alive after Five, and the annual Arts and Car Show, there is always something fun for the family in the downtown area. Senoia is the quintessential southern small town and has created quite a stir since 2010 when Southern Living Magazine awarded their coveted 'Southern Living Idea House' featuring a pristinely restored home in downtown Senoia. In parallel, Senoia's notoriety was boosted by TV show 'The Walking Dead' deciding to have an on going filming location in downtown Senoia. You have the option of joining the Keg Creek HOA ($250) & access all the amenities right across the street, including pool, pickle ball & beautiful nature trails. This custom home has all of the bells and whistles and will not disappoint.

The data relating to real estate for sale on this web site comes in part from the Broker Reciprocity Program of Georgia MLS. Real estate listings held by brokerage firms other than this broker are marked with the Broker Reciprocity logo and detailed information about them includes the name of the listing brokers. The broker providing this data believes it to be correct but advises interested parties to confirm them before relying on them in a purchase decision. Copyright 2024 Georgia MLS. All rights reserved.
Price and Tax History when not sourced from FMLS are provided by public records. Mortgage Rates provided by Greenlight Mortgage. School information provided by GreatSchools.org. Drive Times provided by INRIX. Walk Scores provided by Walk Score®. Area Statistics provided by Sperling’s Best Places.
For technical issues regarding this website and/or listing search engine, please contact Xome Tech Support at 844-400-9663 or email us at xomeconcierge@xome.com.
License # 367751 Xome Inc. License # 65656
AndreaD.Conner@xome.com 844-400-XOME (9663)
750 Highway 121 Bypass, Ste 100, Lewisville, TX 75067
Information is deemed reliable but is not guaranteed.
Senoia Real Estate
The median home value in Senoia, GA is $571,185. This is higher than the county median home value of $206,400. The national median home value is $219,700. The average price of homes sold in Senoia, GA is $571,185. Approximately 76.43% of Senoia homes are owned, compared to 18.42% rented, while 5.15% are vacant. Senoia real estate listings include condos, townhomes, and single family homes for sale. Commercial properties are also available. If you see a property you’re interested in, contact a Senoia real estate agent to arrange a tour today!
Senoia, Georgia has a population of 4,027. Senoia is more family-centric than the surrounding county with 48.94% of the households containing married families with children. The county average for households married with children is 35.42%.
The median household income in Senoia, Georgia is $83,947. The median household income for the surrounding county is $67,570 compared to the national median of $57,652. The median age of people living in Senoia is 32.5 years.
Senoia Weather
The average high temperature in July is 90 degrees, with an average low temperature in January of 31.8 degrees. The average rainfall is approximately 50.2 inches per year, with 1.2 inches of snow per year.
