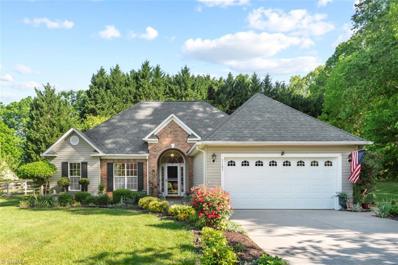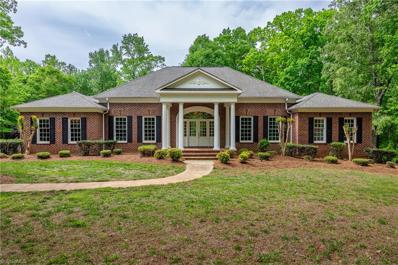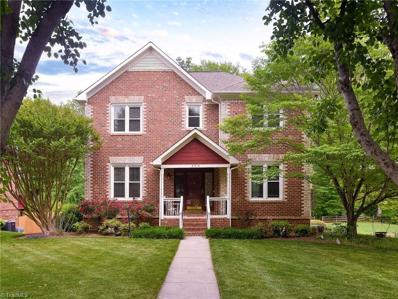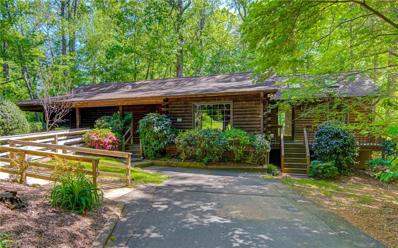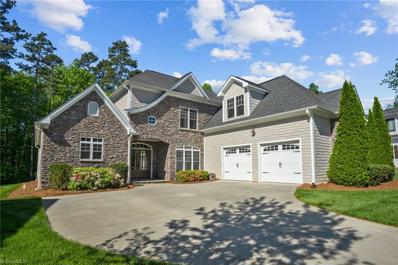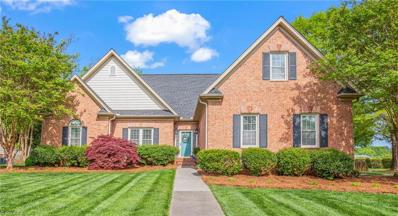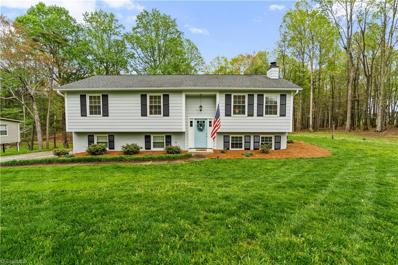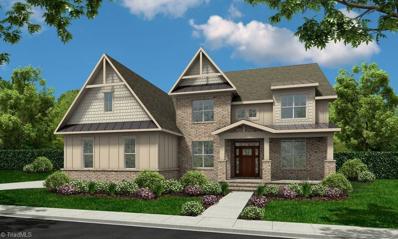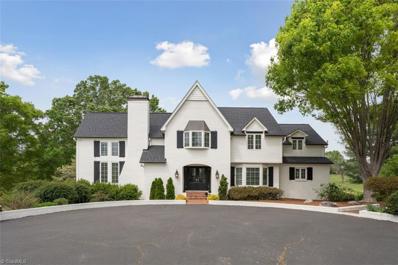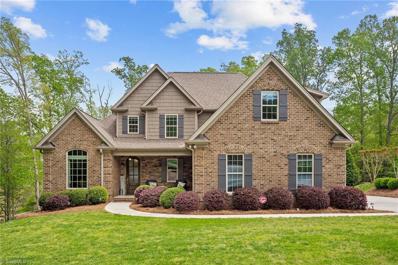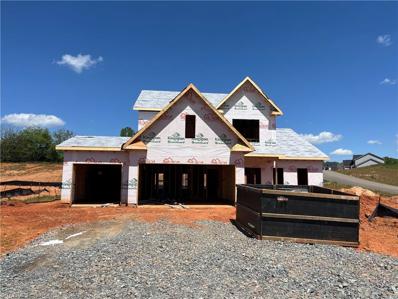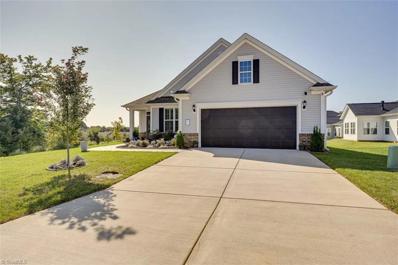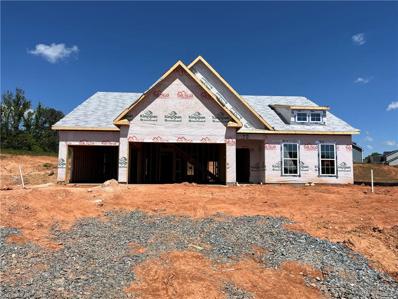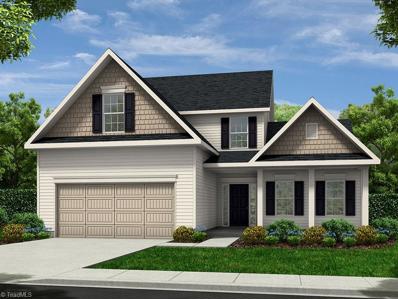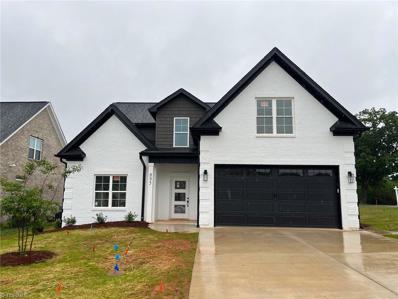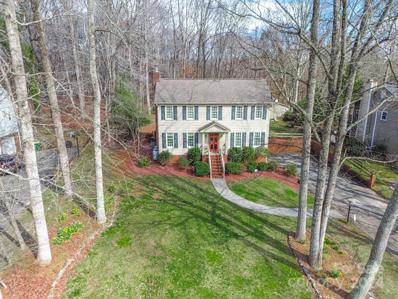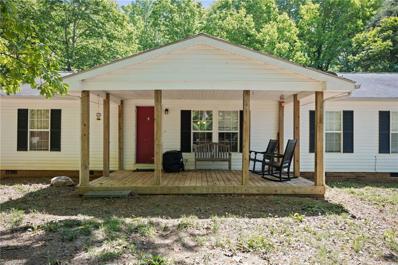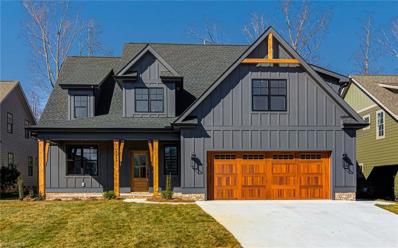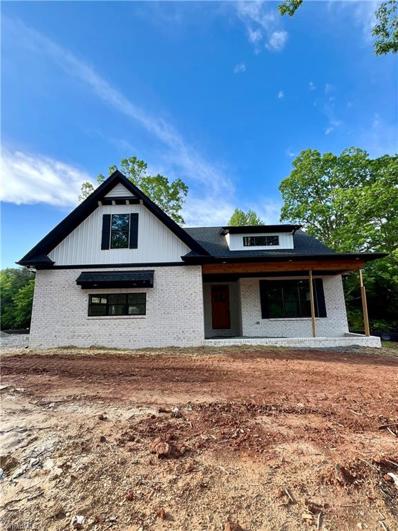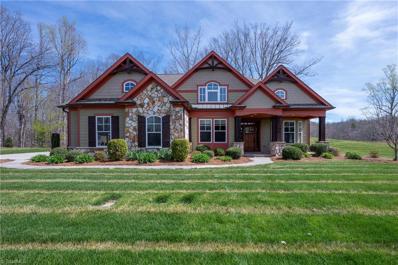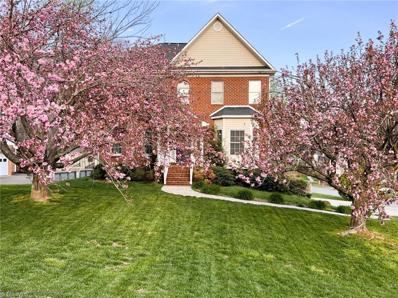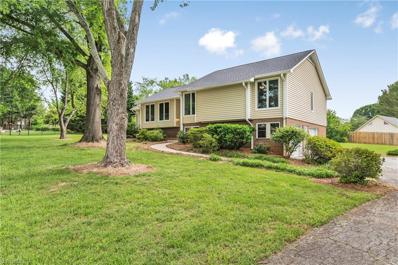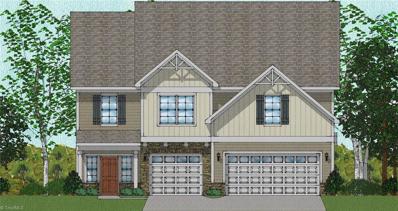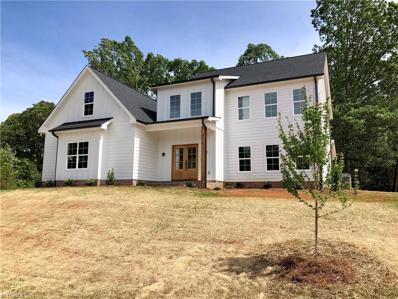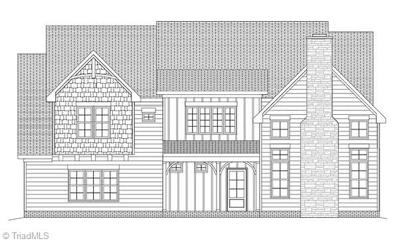Lewisville NC Homes for Sale
- Type:
- Single Family
- Sq.Ft.:
- 2,089
- Status:
- NEW LISTING
- Beds:
- 4
- Lot size:
- 0.47 Acres
- Year built:
- 1999
- Baths:
- 3.00
- MLS#:
- 1140835
- Subdivision:
- Wellesley Place
ADDITIONAL INFORMATION
Main level living on a PRIVATE almost ½ acre lot in one of Lewisville’s highly sought after neighborhoods, Wellesley Place. Community Sewer – No Septic. This well-maintained home has been freshly painted in neutral colors and has a brand-new garage door to welcome you home. The main level boasts hardwood floors and wood plank laminate floors for easy living. The kitchen affords SS appliances, quartz countertops, pantry with an eat-at bar and breakfast area overlooking the beautiful backyard gardens. Upstairs there is a bonus 4th bedroom and full bath. New roof 08/2022. HVAC 08/2021. Home is conveniently located 2-3 miles from all things Lewisville including grocery stores, community center, library, post office, veterinary clinic, medical offices and 3 parks! See Attachments and Agent Remarks.
$1,250,000
8990 Long Shadow Trace Lewisville, NC 27023
- Type:
- Single Family
- Sq.Ft.:
- 3,482
- Status:
- NEW LISTING
- Beds:
- 4
- Lot size:
- 5 Acres
- Year built:
- 2000
- Baths:
- 3.50
- MLS#:
- 1140663
- Subdivision:
- River West
ADDITIONAL INFORMATION
Welcome to this exquisite one-level living estate nestled on a private 5-acre parcel of land. Upon entering, you are greeted by high ceilings that create a spacious atmosphere throughout the home. Meticulously crafted moulding accents add a touch of sophistication to each room complimenting the rich hardwood floors. The open floor plan connects the kitchen, eating area, and a great room for family gatherings. Large windows allow natural light to flood in. Roof has another 26 years of life guarantee. House designed by William E. Poole-Historial House Collection. For car enthusiasts, this property includes two attached garages and three additional garages completed with an above-garage guest suite/extended family. This is truly a combination of privacy, outdoor tranquility and functionality property to call home.
- Type:
- Single Family
- Sq.Ft.:
- 2,001
- Status:
- NEW LISTING
- Beds:
- 3
- Lot size:
- 0.31 Acres
- Year built:
- 1992
- Baths:
- 2.50
- MLS#:
- 1141092
- Subdivision:
- Bradford Place
ADDITIONAL INFORMATION
OFFER DEADLINE- MAY 8TH 5:00 PM! Tons of natural light welcomes you as soon as you enter this beautiful home that has been lovingly updated. Just move in and unpack! Interior has been painted throughout and the gorgeous hardwoods extend to the second floor--no carpet anywhere! The kitchen has a cozy eat-in area, granite countertops, Marsh cabinets, updated modern light fixtures and Samsung Bespoke SMART appliance package. All baths have updated fixtures and both full baths have newly painted vanities. Bonus space in the basement with a gorgeous walk-out door leading to the beautifully landscaped backyard perfect for entertaining. Enjoy all the yard has to offer from the gazebo or spacious deck with built-in seating. New gas furnace in March 2024 services the main level and basement. Decorative brick and pocket doors are just a few of the extra special touches added by the original builder. Convenient location close to shopping, dining, and Shallowford Square in downtown Lewisville.
$399,500
609 Sumac Lane Lewisville, NC 27023
- Type:
- Single Family
- Sq.Ft.:
- 2,015
- Status:
- Active
- Beds:
- 3
- Lot size:
- 0.69 Acres
- Year built:
- 1983
- Baths:
- 1.50
- MLS#:
- 1140996
ADDITIONAL INFORMATION
The charm and character of a log house awaits on Sumac Lane in Lewisville! On a quiet cul-de-sac minutes from schools, shopping and other necessities of modern life, this one-story home sits nestled amongst towering trees and established rhododendrons and other flowering bushes. Inside the house, an expansive room allows lots of options for living and dining space, while an adjacent room built specifically as an artist’s studio can be used as it was originally intended or as a great room, playroom, or home office. A large primary has its own door to a deck overlooking the partially wooded backyard, while bedrooms two and three are across the hall. Ramp at front allows easy access to porch and entryway, but can be disassembled if not needed. A haven from the busy lifestyle of today, a retreat in a setting reminiscent of our beautiful mountains, a unique and livable house – 609 Sumac is that and so much more.
- Type:
- Single Family
- Sq.Ft.:
- 2,972
- Status:
- Active
- Beds:
- 4
- Lot size:
- 0.27 Acres
- Year built:
- 2014
- Baths:
- 3.50
- MLS#:
- 1140387
- Subdivision:
- Lake At Lissara
ADDITIONAL INFORMATION
Enjoy this exclusive gated community with a rustic lodge and 21 acre stocked, private lake for summer fun! Lake at Lissara is a peaceful, wooded neighborhood with winding roads, walking trails, and starry nights. This 2-story open floor plan offers lots of natural light, ample storage space and backyard privacy. All this, plus it's only 3 minutes to US 421 and about 13 minutes to the downtown Winston-Salem.
- Type:
- Single Family
- Sq.Ft.:
- 2,349
- Status:
- Active
- Beds:
- 4
- Lot size:
- 0.52 Acres
- Year built:
- 2000
- Baths:
- 2.50
- MLS#:
- 1140394
- Subdivision:
- Oak Grove
ADDITIONAL INFORMATION
Beautifully updated One level home in Oak Grove in Lewisville. Formal Dining Room and Spacious Great Rm with Built ins overlook a gorgeous, fenced backyard complete with screened porch and open deck for grilling. You will love all of the custom updates inside. Plantation Shutters, hardwood floors and updated kitchen and bath are just a few of the custom details that have been added by the owner. Hop over to the neighborhood pool and it's about that time. Convenient to Highways and everything else this home is just waiting for your family to call it Home.
- Type:
- Single Family
- Sq.Ft.:
- 1,796
- Status:
- Active
- Beds:
- 3
- Lot size:
- 0.57 Acres
- Year built:
- 1979
- Baths:
- 2.00
- MLS#:
- 1140466
ADDITIONAL INFORMATION
Welcome to your oasis in Lewisville! Located on only .57 acres, but feels like much more because of the picturesque views of neighboring pond. Meticulously remodeled, this split foyer home offers of coastal inspired charm. The living area invites you to unwind while basking in natural light that floods the space; custom built ins flank the fireplace. Newly updated kitchen w quartz countertops features stylish island & room for farmhouse table; adjacent newly refaced composite deck. Escape to the primary suite & don’t miss the pearl accents in the shower! 2 addtl bedrooms & additional full bathroom provide convenience for family & guests alike. Lower level offers versatile living space, ideal for a cozy family room, home office, or gym w real wood stove. Possible tandem parking in garage along w custom cabinetry for a shop w storage space. Amazing backyard, perfect for hosting barbecues, roasting marshmallows around a fire pit, or simply savoring the tranquil sounds of nature.
- Type:
- Single Family
- Sq.Ft.:
- 3,917
- Status:
- Active
- Beds:
- 4
- Lot size:
- 1.49 Acres
- Year built:
- 2024
- Baths:
- 4.50
- MLS#:
- 1115230
- Subdivision:
- Montrachet
ADDITIONAL INFORMATION
CONSTRUCTION to begin soon. The Roller Mill II plan by Arden Homes! Located in beautiful gated Montrachet community in the heart of Lewisville. 4000 sqft +/- with 3 car side load garage on 1.49 acre lot! Brick exterior with cement board and batten siding, mahogany 6 light front door, pella windows and screen porch. Open main level layout with 9 ft ceilings, 2 story great room, & hardwood floors. Upgraded kitchen cabinets with quarts countertops. Gourmet kitchen features gas cooktop & built in oven. Huge walk in pantry, dry bar and laundry room with cabinet and sink. Dining room with coffered ceiling and wainscoting. Primary bedroom has sitting area & tray ceiling. Study with french doors on main level for perfect home office. One of the few lots remaining! Main photo will be similar style. Measurements & info taken from builder plans/specs, subject to change. {ROLLER MILL II - Elevation C}
$1,195,000
8559 Brook Meadow Lane Lewisville, NC 27023
- Type:
- Single Family
- Sq.Ft.:
- 4,867
- Status:
- Active
- Beds:
- 4
- Lot size:
- 5.1 Acres
- Year built:
- 1979
- Baths:
- 3.50
- MLS#:
- 1139913
- Subdivision:
- Brook Acres Farm
ADDITIONAL INFORMATION
Welcome Home to this beautiful 5-acre estate in the heart of Lewisville! Lovingly maintained home offers 4 bedrooms & 3 ½ baths. Main level boasts of spacious living areas with extensive detail and expansive deck perfect for entertaining! Gracious entryway enhances the flow of the main level. Great Room with a cathedral ceiling, Loft space & 2-story stone fireplace. Primary bedroom with sitting area offers ensuite luxury bath, walk-in closet plus a dressing area. Finished, walk-out basement includes large recreation room, 4th bedroom, flex/office space, ample storage & 2 car garage. The sparkling pool creates an oasis for relaxation and fun-filled gatherings outdoors! High-quality craftmanship in home features plus a new tankless water heater! Private showings only, See agent remarks.
- Type:
- Single Family
- Sq.Ft.:
- 4,446
- Status:
- Active
- Beds:
- 4
- Lot size:
- 1.25 Acres
- Year built:
- 2016
- Baths:
- 5.00
- MLS#:
- 1139759
- Subdivision:
- Shallowford Lakes
ADDITIONAL INFORMATION
Beautiful newer construction on 1.25 ac near the heart of the charming Lewisville downtown. The house has a lovely wooded setting overlooking a pond.(owned by a neighbor). There is an abundance of space featuring a ML garage & ML primary suite with 2 WIC. Hardwood and tile floors, new carpet on the UL, and new wood laminate in the basement. LR features a stone gas fireplace and there is a vaulted ceiling in the dining room. The Kitchen has a gas range plus double micro/wall oven & beautiful granite. The daylight LL is a large flex space for all your activities. Walk out to the patio and enjoy the privacy and explore the woods. The LL BR is like another primary suite. The UL home theatre room is another bonus. There is so much flexible space in this house with beautiful views to enjoy. The Storage shed does not have electricity. There is an EV charging station in the garage. Alarm system by CPI. Quick access to Winston-Salem or to the great outdoors of the Blue Ridge mountains.
- Type:
- Single Family
- Sq.Ft.:
- 2,597
- Status:
- Active
- Beds:
- 4
- Lot size:
- 0.43 Acres
- Year built:
- 2024
- Baths:
- 3.50
- MLS#:
- 1139798
- Subdivision:
- Brooke Hill
ADDITIONAL INFORMATION
The best seller! Introducing the Nantahala plan, with a souring 2 story foyer at the front entry, and office / dining room area open to the kitchen. Beautiful island overlooking the living room and sunroom, with a huge backyard. The primary bedroom is on the main floor, with an outstanding bathroom and large walk-in closet. Upstairs, you have an open loft with 3 additional bedrooms and 2 baths. on top of that all, this home has a three-car garage! You must come check it out! (Brooke Hill has model home similar to this home which is currently under construction)
- Type:
- Single Family
- Sq.Ft.:
- 1,996
- Status:
- Active
- Beds:
- 4
- Lot size:
- 0.14 Acres
- Year built:
- 2021
- Baths:
- 2.00
- MLS#:
- 1139545
- Subdivision:
- Avalon
ADDITIONAL INFORMATION
A one story ranch style home with four bedrooms, two baths in a nice quiet area features a spacious layout with all bedrooms conveniently located on a single level. The design includes an open floor plan allowing for easy flow between the living spaces, kitchen and dining area. A great patio for relaxation after hours. In this quiet area you can expect peace and tranquility with much noise or traffic disturbances. SMOKE AND PET FREE HOME!!! IF YOU ARE LOOKING FOR A PERFECT HOME THIS IS A MUST SEE!! SOME PERSONAL ITEMS ARE FOR SALE. ASK YOUR REALTOR/AGENT IF YOU WOULD LIKE TO PURCHASE.
- Type:
- Single Family
- Sq.Ft.:
- 1,604
- Status:
- Active
- Beds:
- 3
- Lot size:
- 0.45 Acres
- Year built:
- 2024
- Baths:
- 2.50
- MLS#:
- 1139342
- Subdivision:
- Brooke Hill
ADDITIONAL INFORMATION
Welcome home, our most popular 1 level ranch style home! This is the Denton floor plan, Main level living at its finest! Walking in, you'll have a side foyer, with luxury vinyl plank flooring. leading into your family room, with open gourmet kitchen, HUGE island! Overlooking your almost 1/2-acre lot. Spacious secondary bedrooms, and an amazing primary suite! large walk-in closet, with tile shower You then have a bonus room upstairs with a 1/2 bathroom! Come see this home today!
- Type:
- Single Family
- Sq.Ft.:
- 2,313
- Status:
- Active
- Beds:
- 4
- Lot size:
- 4.22 Acres
- Year built:
- 2024
- Baths:
- 2.50
- MLS#:
- 1138927
- Subdivision:
- Sedgewick Ridge
ADDITIONAL INFORMATION
Popular Ledford plan built by Arden Homes! Fantastic floor plan that offers so many living spaces including loft/office and bonus room in addition to 4 bedrooms! Brick, siding and shakes colors of heather, midnight blue and linen to create so much exterior curb appeal. Being built in a cul-de-sac is a great location AND the lot is over 4 acres! Laminate hardwood floors for the main living area including primary main level bedroom. Tile floors in laundry room and baths. The kitchen perimeter cabinets are cotton while with the island cabinets are steel gray to offer a contrast in color. The countertops are upgraded quartz and a light brick layout for backsplash. Great room, kitchen and dining create a open floorplan. Primary bathroom has tile shower and tub along with dual vanity. Oversized walk in closet with layouts to create space for 2 people. Quiet established community, no HOA.
- Type:
- Single Family
- Sq.Ft.:
- 2,920
- Status:
- Active
- Beds:
- 4
- Lot size:
- 0.22 Acres
- Year built:
- 2024
- Baths:
- 4.00
- MLS#:
- 1136201
- Subdivision:
- Reynolds Run
ADDITIONAL INFORMATION
Spectacular new Reynolds Run home nearing completion! Two bedrooms on main level (primary and guest) as well as two full baths on main level. Two additional bedrooms, two additional full baths, plus huge bonus room upstairs. Gorgeous vaulted dining/sitting area off of open kitchen/living room. Gourmet kitchen, beautiful upscale cabinets, countertops, lighting and flooring. Incredible floorplan, gorgeous selections, excellent location. Painted brick on all four sides. Outstanding school zone, excellent access to major highways for easy commute. All underground utilities, public water and public sewer, tankless gas water heater. So many beautiful details in this home!
- Type:
- Single Family
- Sq.Ft.:
- 2,719
- Status:
- Active
- Beds:
- 3
- Lot size:
- 0.46 Acres
- Year built:
- 1987
- Baths:
- 3.00
- MLS#:
- 4123482
ADDITIONAL INFORMATION
Welcome to this exquisite two-story home. With an abundance of space and natural light this 3BR/2.5BA home offers ample space for comfortable living and entertaining. As you step inside, you'll be greeted by a spacious and inviting floor plan. The main level features a comfortable living room with fireplace, open kitchen with modern appliances with a formal dining area ideal for hosting friends and family. Adjacent to the kitchen, you'll find a large sunroom bathed in natural light with large windows and cozy breakfast nook. Step outside onto the deck, where you can entertain guests or simply soak up the sunshine in your own private oasis. Enjoy a backyard fire pit for cozy evenings. Upstairs, there are 2 master suites, both w/large walk-in closets and built-in shelving. A recreation room in the basement is perfect for movie nights, game days, or even a home gym. Don't miss your chance to make this stunning residence your own – schedule a showing today!
- Type:
- Manufactured Home
- Sq.Ft.:
- 1,848
- Status:
- Active
- Beds:
- 3
- Lot size:
- 16.31 Acres
- Year built:
- 2001
- Baths:
- 2.00
- MLS#:
- 1138119
ADDITIONAL INFORMATION
Nestled within 16+ lush acres, this home offers a serene, countryside living experience. The property, a haven for nature lovers and equestrian enthusiasts alike, features a charming 3bed, 2bath residence that has been updated to blend modern comfort with rustic charm. Outside, the beauty of nature envelops 3 covered decks, 1 screened-in, offering the perfect spots for morning coffees, dining, or simply soaking in the tranquil surroundings. The property's acreage includes a barn, outbuildings, and a horse riding rink, presenting endless possibilities for outdoor activities, hobby farming, or equestrian pursuits. It's an ideal sanctuary for those seeking a lifestyle that combines the charm of countryside living with the conveniences of modern amenities. The possibility of adding another dwelling is a unique feature making this property a versatile investment in your lifestyle and future. Located within minutes of wineries. Bring your offers! Agents - See remarks.
- Type:
- Single Family
- Sq.Ft.:
- 2,950
- Status:
- Active
- Beds:
- 4
- Lot size:
- 0.2 Acres
- Year built:
- 2024
- Baths:
- 3.50
- MLS#:
- 1137996
- Subdivision:
- Lake At Lissara
ADDITIONAL INFORMATION
A modern rustic lodge harmoniously unites with the open living concept in this light-filled beauty with clean lines and mixed materials.The latest offering from Black Rock Builders is stunning, anchored by a two-story stone fireplace, vaulted ceilings, breathtaking beams, and ornate trim work. The chef's kitchen features custom cabinetry, quartz countertops, a hidden pantry, and wet bar with built in wine cooler. Enjoy evenings on the covered back porch or spend them by the cozy gas fireplace. The main level primary suite is nestled away for maximum privacy featuring his/her walk-in closets and a 5-piece spa like bath. Multi-generational possibilities with second primary bedroom and ensuite upstairs. Experience refined living in the exclusive gated Lake at Lissara community. Enjoy all this neighborhood has to offer, including a 21-acre private lake, exquisite lodge, and walking trail, all while only being 3 minutes to US 421 and 10 minutes to the heart of Winston-Salem.
- Type:
- Single Family
- Sq.Ft.:
- 2,897
- Status:
- Active
- Beds:
- 4
- Lot size:
- 1.36 Acres
- Year built:
- 2024
- Baths:
- 3.00
- MLS#:
- 1137547
ADDITIONAL INFORMATION
LEWISVILLE GEM! Come explore this 4bed-3bath craftsman style home nestled in the heart of Lewisville. Home features shaker style cabinets, quartz countertops, artisan trim accents, hardwood floors, & open concept living! Private outdoor setting highlighted by a spacious screened in porch & wooded lot. Home is situated nearby to downtown Lewisville restaurants & shops, Lewisville Square, HWY421, & much more! ESTIMATED COMPLETION DATE END OF MAY 2024. Call listing agent with questions.
- Type:
- Single Family
- Sq.Ft.:
- 3,251
- Status:
- Active
- Beds:
- 4
- Lot size:
- 0.57 Acres
- Year built:
- 2016
- Baths:
- 3.50
- MLS#:
- 1137123
- Subdivision:
- Lake At Lissara
ADDITIONAL INFORMATION
Superior Quality home by Ricci Builders. Energy Star 3.0 Rated. Forget the mountain home, this one feels like your own private lodge, without the drive and curvy roads! The captivating colors and textures of the exterior, are carried through the home with beamed vaulted ceiling, hewn wide plank flooring and stone fireplace. You will love the luxury and efficiency of the hydronic heating system. Flexible MAIN level living - Primary suite plus two additional rooms - Office/playroom/den AND 2nd Main level bedroom w/private bath. The primary suite features a private screened porch w/hot tub, luxurious bath and LARGE closet, which connects to the laundry room. Two upper level rooms, each connected to a full bathroom, with double sinks and counter storage tower. The walk in attic provides great storage or expansion possibilities. One step entry. Oversized garage. Spacious corner lot with private wooded view.
- Type:
- Single Family
- Sq.Ft.:
- 2,317
- Status:
- Active
- Beds:
- 3
- Lot size:
- 0.27 Acres
- Year built:
- 1999
- Baths:
- 2.50
- MLS#:
- 1137072
- Subdivision:
- Forest Wood At Sequoia Place
ADDITIONAL INFORMATION
OFFERING A TEMPORARY RATE BUY DOWN.Could save buyer up to $500/month the first year! Welcome to this charming & spacious home in Lewisville. This 3-bedroom, 2.5-bathroom home features a bright & open floor plan, a cozy fireplace, a large kitchen w/natural light, & stainless appliances. Recent updates include some hardwood flooring on the main level, stairs & upstairs landing, new carpet in the office & bedrooms; granite countertops in the kitchen. The owner's ensuite offers a walk-in closet & jetted tub. The home also comes with a 2-car garage, finished room in the basement and rough in plumbing for a bath. Conveniently located close to schools, Lewisville Square, Joanie Moser Park, Jack Warren Park, Lewisville Community Center, shopping, & dining. Bring your vision with a little love & creativity this home can be transformed into your forever home. Don’t miss this opportunity to own this beautiful home in a great community. Home Warranty included.
- Type:
- Single Family
- Sq.Ft.:
- 2,830
- Status:
- Active
- Beds:
- 4
- Lot size:
- 0.91 Acres
- Year built:
- 1978
- Baths:
- 3.00
- MLS#:
- 1136665
- Subdivision:
- Shallowford Lakes
ADDITIONAL INFORMATION
Located just west of Winston-Salem in the town of Lewisville, this home has many amenities, Spacious primary bedroom and kitchen. Nice big screened in porch and a big deck. Stainless steel dishwasher, range and refrigerator are included. Shallowford Lakes have a community pool with a lot of activities for families. The lakes are stocked with fish and fishing is allowed for owners and guests. This home is located in the Reagan School District. Lewisville square is within walking distance, plus an active homeowner’s association that provides opportunities for social events throughout the year. Home Warranty included! (owner/broker) SELLER MAY CONSIDER A SHORT TERM LEASE OPTION.
- Type:
- Single Family
- Sq.Ft.:
- 3,307
- Status:
- Active
- Beds:
- 4
- Lot size:
- 0.55 Acres
- Year built:
- 2024
- Baths:
- 2.50
- MLS#:
- 1136576
- Subdivision:
- Brooke Hill
ADDITIONAL INFORMATION
Here it is! The home that you have been looking for! 3 car garage? CHECK! Brick front with a huge .47 acre homesite, ( large private lot ) CHECK! This is our Warwick floor plan, In addition, you have a guest suite / private tucked away office downstairs. Upstairs you will have 4 additional bedrooms, with the primary bedroom featuring a large tile shower! This lot is one of a kind, private and HUGE! This home is currently under construction and estimated to be completed late 2024. Contact agent for more construction updates
- Type:
- Single Family
- Sq.Ft.:
- 2,901
- Status:
- Active
- Beds:
- 4
- Lot size:
- 0.63 Acres
- Year built:
- 2024
- Baths:
- 3.50
- MLS#:
- 1135834
- Subdivision:
- Woodview Estates
ADDITIONAL INFORMATION
Combining contemporary sophistication with functional living spaces, The Eva, by Third Generation Homes, welcomes you with a sense of warmth and charm! Entering through the exquisite French doors, the grandeur of the 2-story foyer welcomes you home. The seamless open floor plan guides you toward the heart of the home – the spacious living room, boasting large windows and a cozy fireplace. The covered back porch, adjacent to the dining area, offers a seamless transition between indoor and outdoor living, allowing for quick access to outdoor dining and entertainment. Nestled away from the main living areas, the primary suite is a haven of privacy and luxury and its ensuite exudes spa-like tranquility, with soaking tub, separate shower, dual vanity and walk-in closet. Ascending the stairs, you’ll discover a spacious bonus room, along with 3 additional bedrooms with ample closet space and large windows. Home is currently under construction and estimated to be completed end of April 2024.
- Type:
- Single Family
- Sq.Ft.:
- 2,933
- Status:
- Active
- Beds:
- 4
- Lot size:
- 0.59 Acres
- Year built:
- 2024
- Baths:
- 3.00
- MLS#:
- 1135814
- Subdivision:
- Woodview Estates
ADDITIONAL INFORMATION
WOW! The newest floorplan, The Aspen, by Third Generation Homes is simply stunning! The façade showcases a beautifully crafted stone chimney, adding a touch of unique rustic charm and character to this home. Once inside, you’re greeted by an open & airy 2-story foyer that leads into the vaulted family room, which seamlessly flows into an open kitchen and dining area. This floorplan embraces the concept of modern living! The main level primary suite offers a private retreat for relaxation and comfort. A second bedroom on the main level offers flex space for a guest suite or home office. Ascending the staircase, you’ll find a charming loft area overlooking the foyer below along with 2 additional bedrooms. With ample walk-in closets, a walk-in pantry and main level laundry, this home has everything you need! For outdoor enthusiasts, you'll love the covered back porch and adjoining grill deck for outdoor dining and relaxation! Home under construction. Estimated completion mid-May 2024.
Andrea Conner, License #298336, Xome Inc., License #C24582, AndreaD.Conner@xome.com, 844-400-9663, 750 State Highway 121 Bypass, Suite 100, Lewisville, TX 75067

Information is deemed reliable but is not guaranteed. The data relating to real estate for sale on this web site comes in part from the Internet Data Exchange (IDX) Program of the Triad MLS, Inc. of High Point, NC. Real estate listings held by brokerage firms other than Xome Inc. are marked with the Internet Data Exchange logo or the Internet Data Exchange (IDX) thumbnail logo (the TRIAD MLS logo) and detailed information about them includes the name of the listing brokers. Sale data is for informational purposes only and is not an indication of a market analysis or appraisal. Copyright © 2024 TRIADMLS. All rights reserved.
Andrea Conner, License #298336, Xome Inc., License #C24582, AndreaD.Conner@Xome.com, 844-400-9663, 750 State Highway 121 Bypass, Suite 100, Lewisville, TX 75067
Data is obtained from various sources, including the Internet Data Exchange program of Canopy MLS, Inc. and the MLS Grid and may not have been verified. Brokers make an effort to deliver accurate information, but buyers should independently verify any information on which they will rely in a transaction. All properties are subject to prior sale, change or withdrawal. The listing broker, Canopy MLS Inc., MLS Grid, and Xome Inc. shall not be responsible for any typographical errors, misinformation, or misprints, and they shall be held totally harmless from any damages arising from reliance upon this data. Data provided is exclusively for consumers’ personal, non-commercial use and may not be used for any purpose other than to identify prospective properties they may be interested in purchasing. Supplied Open House Information is subject to change without notice. All information should be independently reviewed and verified for accuracy. Properties may or may not be listed by the office/agent presenting the information and may be listed or sold by various participants in the MLS. Copyright 2024 Canopy MLS, Inc. All rights reserved. The Digital Millennium Copyright Act of 1998, 17 U.S.C. § 512 (the “DMCA”) provides recourse for copyright owners who believe that material appearing on the Internet infringes their rights under U.S. copyright law. If you believe in good faith that any content or material made available in connection with this website or services infringes your copyright, you (or your agent) may send a notice requesting that the content or material be removed, or access to it blocked. Notices must be sent in writing by email to DMCAnotice@MLSGrid.com.
Lewisville Real Estate
The median home value in Lewisville, NC is $483,353. This is higher than the county median home value of $147,900. The national median home value is $219,700. The average price of homes sold in Lewisville, NC is $483,353. Approximately 78.35% of Lewisville homes are owned, compared to 11.8% rented, while 9.86% are vacant. Lewisville real estate listings include condos, townhomes, and single family homes for sale. Commercial properties are also available. If you see a property you’re interested in, contact a Lewisville real estate agent to arrange a tour today!
Lewisville, North Carolina has a population of 13,516. Lewisville is more family-centric than the surrounding county with 33.34% of the households containing married families with children. The county average for households married with children is 29.79%.
The median household income in Lewisville, North Carolina is $79,071. The median household income for the surrounding county is $48,369 compared to the national median of $57,652. The median age of people living in Lewisville is 45.6 years.
Lewisville Weather
The average high temperature in July is 87 degrees, with an average low temperature in January of 25.1 degrees. The average rainfall is approximately 45.4 inches per year, with 8.4 inches of snow per year.
