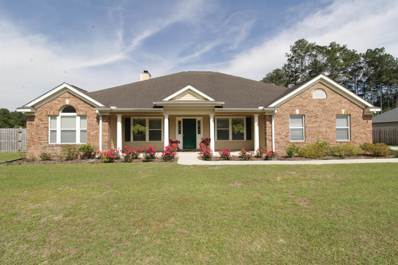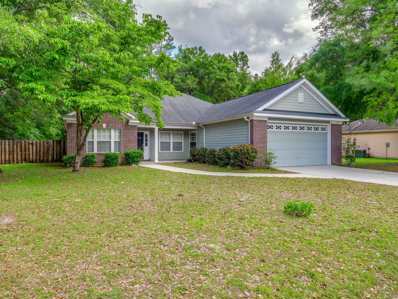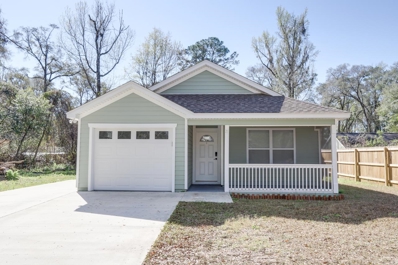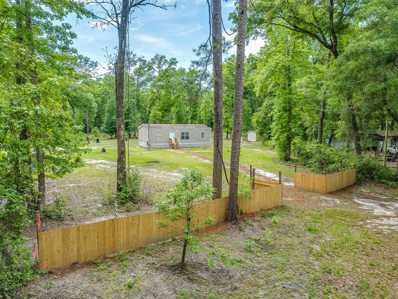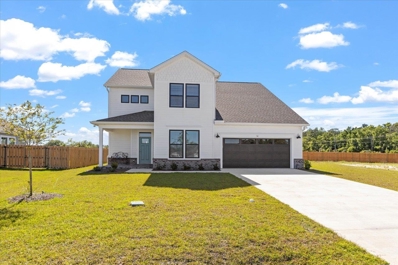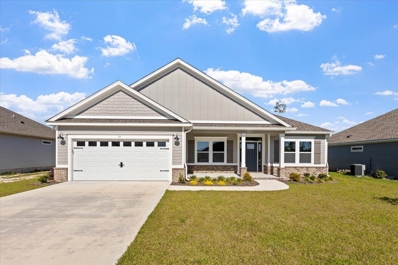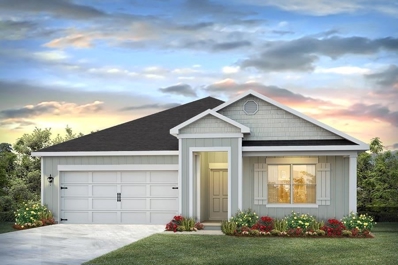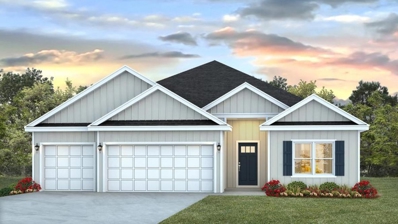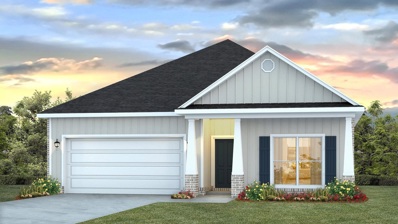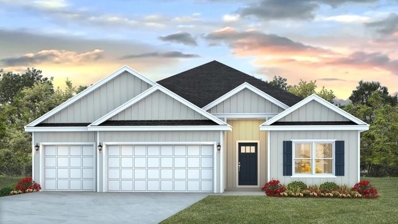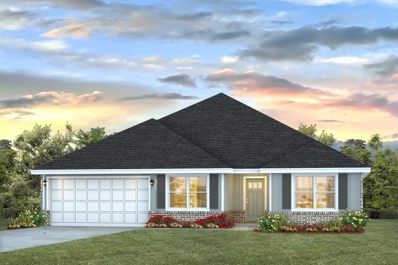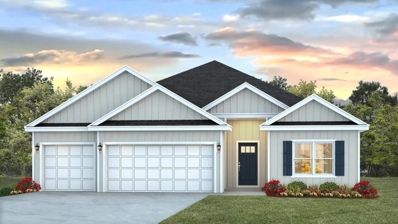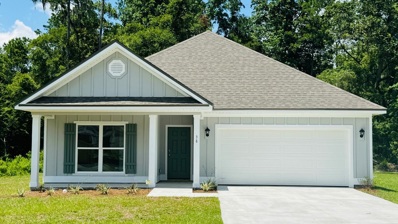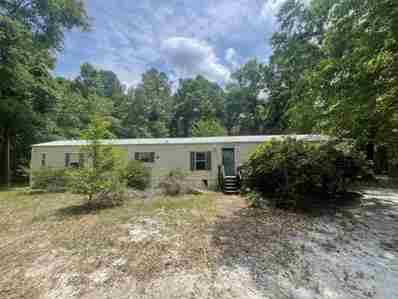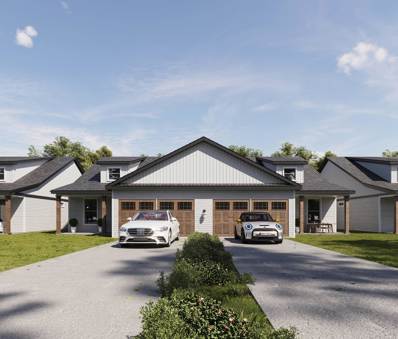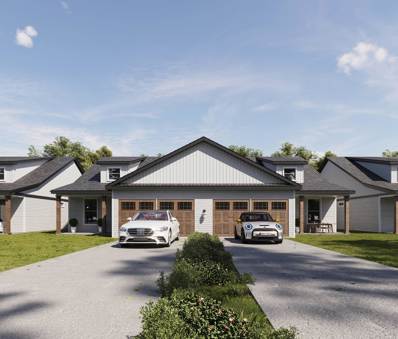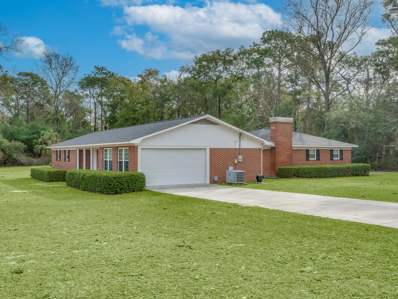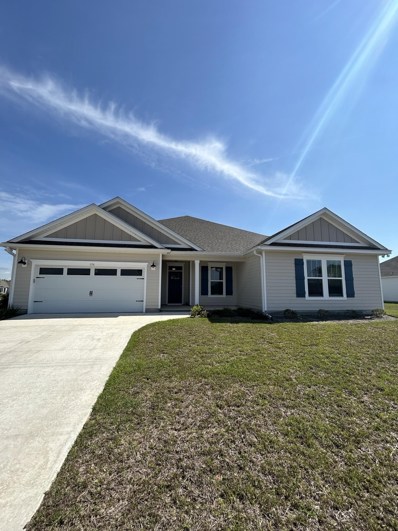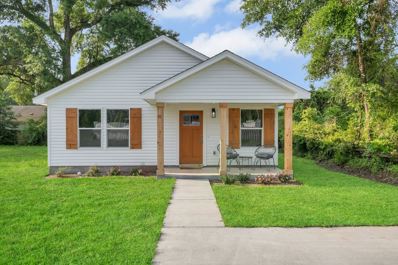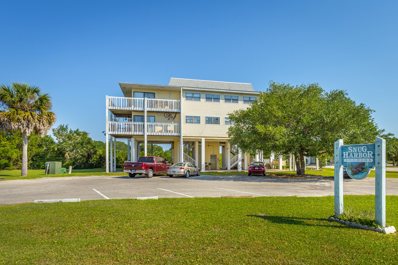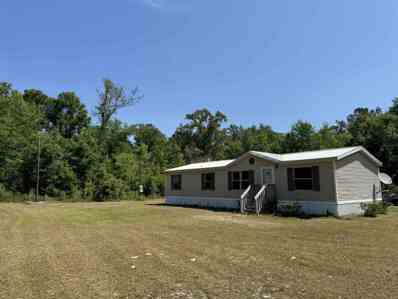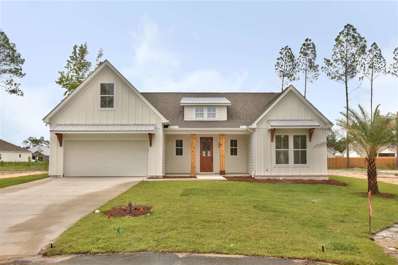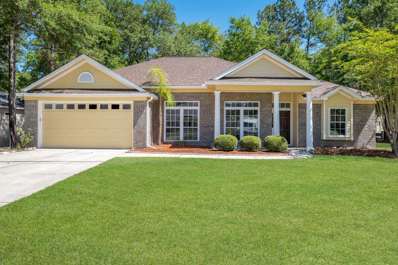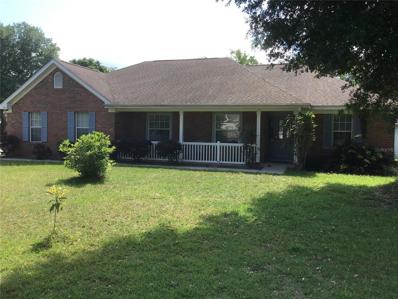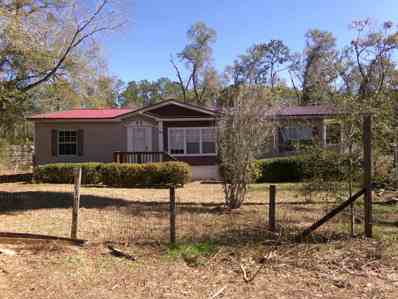Crawfordville FL Homes for Sale
Open House:
Sunday, 5/19 1:00-4:00PM
- Type:
- Single Family
- Sq.Ft.:
- 2,274
- Status:
- NEW LISTING
- Beds:
- 4
- Lot size:
- 0.48 Acres
- Year built:
- 2004
- Baths:
- 3.00
- MLS#:
- 371939
ADDITIONAL INFORMATION
OPEN HOUSE SUNDAY MAY 19TH 1PM-4PM. Welcome to your dream home nestled in the gated community of Songbird! This home boasts a cozy wood-burning fireplace, a stunning 3-tier sliding glass door that opens to the screened-in back porch and an 18’x12’ extended patio, inviting the outdoors in while providing ample space for entertaining or quiet relaxation. The spacious master suite is a true retreat, with a door opening into the screen-in back porch. The large master bath has a jetted luxurious soaking tub, a stand-alone shower, a large walk-in-closet, and a double vanity. The guest quarters have been thoughtfully designed with porch access that could easily be used as a mother-in-law suite, which also makes this layout perfectly suited for a future pool. As you step into the low-maintenance yard, you'll appreciate a 6’ privacy fence enhanced by a cement foundation to help keep weeds and wood rot at bay, also allows ample storage space for boats, campers or ATVs, etc. Located in the rear of the back yard are 15 young thriving apple, orange, peach, and pear trees, with an excellent garden space located on the north side. This home has only been occupied by two married adults with no children, therefore, the three extra bedrooms and two extra full bathrooms are in like-new condition. Don't miss the opportunity to make this dream property your own! .
- Type:
- Single Family
- Sq.Ft.:
- 1,738
- Status:
- NEW LISTING
- Beds:
- 4
- Lot size:
- 0.34 Acres
- Year built:
- 2007
- Baths:
- 2.00
- MLS#:
- 371928
ADDITIONAL INFORMATION
Welcome to 30 Ross Drive in Linzy Mill! Located in town and close to everything. This home features 4 bedrooms and 2 baths, open floor plan, vaulted ceilings, all LVP flooring, stainless appliances and much more. The exterior features a large backyard with great deck for entertaining, fully fenced that backs up to green space.
- Type:
- Single Family
- Sq.Ft.:
- 1,184
- Status:
- NEW LISTING
- Beds:
- 3
- Lot size:
- 0.11 Acres
- Year built:
- 2018
- Baths:
- 2.00
- MLS#:
- 371875
ADDITIONAL INFORMATION
Beautiful cottage home with 1 car garage. Kitchen and baths feature gorgeous granite and soft close cabinetry with dovetail joins. Spacious master bedroom suite with trey ceiling and a custom designed walk in closet. House has lots of natural light and an open floor plan. Garage plus extra pad for parking boat or trailer. Fenced in back yard with patio. Will consider a lease with option to buy with 10% down. County is doing sewer project now and will be paving the streets shortly. Broker is Trustee for the Trust
- Type:
- Manufactured Home
- Sq.Ft.:
- 960
- Status:
- NEW LISTING
- Beds:
- 3
- Lot size:
- 1.22 Acres
- Year built:
- 2014
- Baths:
- 2.00
- MLS#:
- 371874
ADDITIONAL INFORMATION
Get whisked away down country lanes to your cozy hideaway just a hop away from the county border. This delightful mobile home boasts plush new carpet and a breezy split floor plan. Nestled on 1.22 acres of lush land along a paved road sans HOA, this gem is a dream come true for sky gazers. Picture waking up to deer frolicking in your backyard. Whether you're itching to try out homesteading, on the hunt for a ready-to-move-in investment, or in need of a snug spot while you conjure up your dream abode, this place has your back! With simple access to Tallahassee, Wakulla Springs, beaches, trails, and all things outdoorsy, this is a paradise for nature lovers.
- Type:
- Single Family
- Sq.Ft.:
- 2,566
- Status:
- NEW LISTING
- Beds:
- 5
- Lot size:
- 0.27 Acres
- Year built:
- 2023
- Baths:
- 3.00
- MLS#:
- 371855
ADDITIONAL INFORMATION
This is the Monticello by Parrish Builders. It boasts our signature custom foyer as you walk in. Downstairs has a true 3 car garage that is 40 feet deep, with an option to add a garage door on the rear to pull through into the back yard. Also there is a mud room, a walk in pantry and an overflow pantry, in addition to a guest room/office and a full bath downstairs. An open floor plan combines the living area with the kitchen and dining area. Upstairs you will find the large laundry room, 3 additional guest rooms a full bath and the Master suite with a walk in closet and a master bath with a walk in shower, soaker tub combo/Wet Room. Top floor has great views and home is located in a cul-de-sac. Fenced across rear of lot and up one side. This model is also available for Semi Custom Build on 1/2 acre lots.
- Type:
- Single Family
- Sq.Ft.:
- 1,860
- Status:
- NEW LISTING
- Beds:
- 3
- Lot size:
- 0.23 Acres
- Year built:
- 2023
- Baths:
- 2.00
- MLS#:
- 371854
ADDITIONAL INFORMATION
The Madison Model by Parrish Builders. This 3/2 with a bonus office/flex room is 1860 sqft. This model has a huge foyer with custom trim and accent color in the foyer tray ceiling. Bonus office/flex room with sliding barn door. Larger kitchen than most other builders. 8 ft island, painted with accent color to match front door and sliding barn door at office. Stainless GE Appliances. Tray ceilings in Foyer, Master and Living area. All trays are painted with accent color. Large rear covered porch with painted floor. Tile in all bathrooms on walls and floors. Laundry room inside home. 2 car garage with Wi-Fi garage door. Painted shutters to accent exterior. Gables also Painted to accent exterior. with so many extras this home is a must see. Open house every weekend. Come meet the builder! This model available to build Semi Custom on many differant size lots. *NOTE- Virtual tour is of same model on a different lot.
- Type:
- Single Family
- Sq.Ft.:
- 1,787
- Status:
- NEW LISTING
- Beds:
- 4
- Lot size:
- 0.2 Acres
- Year built:
- 2024
- Baths:
- 2.00
- MLS#:
- 371836
ADDITIONAL INFORMATION
The Cali plan provides an efficient, four-bedroom, two-bath design in 1,774 square feet. One of the unique features is the integration of the kitchen, breakfast area and great room in an open concept design perfect for entertaining. Enjoy early morning coffee or quiet evenings under the shaded covered patio. The bedroom on-suite is your private getaway with a separate shower, double vanity and large walk-in closet. A two-car garage, laundry room and pantry provide utility and storage. Quality materials and workmanship throughout, with superior attention to detail, plus a one-year builders' warranty. Your new home also includes our smart home technology package! **Please note that photos are from a previous model and will be updated upon completion of construction**
- Type:
- Single Family
- Sq.Ft.:
- 2,304
- Status:
- NEW LISTING
- Beds:
- 4
- Lot size:
- 0.27 Acres
- Year built:
- 2024
- Baths:
- 3.00
- MLS#:
- 371834
ADDITIONAL INFORMATION
The Destin is 2,304 sq.ft., 4 bed, 3 bath, 3 car floorplan. This one-story home has a truly open concept plan, featuring a great room with dining space that flow into the kitchen and dinette. Two bedrooms at the front of the home are connected by a full bathroom, while the Private Suite is located on the back of the home for privacy, with beautiful views of the backyard. The fourth bedroom next to the kitchen can serve as an optional den, providing extra space for work or for play. This energy efficient home offers Home is Connected Smart Home package, DEAKO switches, a 1-year builder warranty, and a 10-year structural warranty. Buyers can earn up to 5k in closing cost assistance through preferred lender! ***Pictures, photographs, colors, features, and sizes are for illustration purposes only and will vary from the homes as built. Incentives, prices, plans, features, and options are subject to change without notice. ***
- Type:
- Single Family
- Sq.Ft.:
- 1,835
- Status:
- NEW LISTING
- Beds:
- 4
- Lot size:
- 0.25 Acres
- Year built:
- 2024
- Baths:
- 2.00
- MLS#:
- 371833
ADDITIONAL INFORMATION
The Rhett is a 4-bedroom, 2-bath home with 1,835 square feet of living space located in The Retreat at Wakulla. Standard features of this home include beautiful granite countertops with undermount sinks in the kitchen and all bathrooms, Flooring is carpet and engineered vinyl plank flooring. There are 9-foot ceilings throughout, 11-foot double trayed ceiling in the living room, and 10-foot single trayed ceiling in the owner's suite. Stainless steel appliances included are a free-standing smooth top range, microwave, and dishwasher. This kitchen features a large walk-in pantry, disposal and water filtration system in the Kitchen. All homes come equipped with our Smart Home package and a one-year builder's warranty. $5000 towards closing costs when using DHI Mortgage ***Pictures, photographs, colors, features, and sizes are for illustration purposes only and will vary from the homes as built. Incentives, prices, plans, features, and options are subject to change without notice. ***
- Type:
- Single Family
- Sq.Ft.:
- 2,304
- Status:
- NEW LISTING
- Beds:
- 4
- Lot size:
- 0.27 Acres
- Year built:
- 2024
- Baths:
- 3.00
- MLS#:
- 371832
ADDITIONAL INFORMATION
The Destin is 2,304 sq.ft., 4 bed, 3 bath, 3 car floorplan. This one-story home has a truly open concept plan, featuring a great room with dining space that flow into the kitchen and dinette. Two bedrooms at the front of the home are connected by a full bathroom, while the Private Suite is located on the back of the home for privacy, with beautiful views of the backyard. The fourth bedroom next to the kitchen can serve as an optional den, providing extra space for work or for play. This energy efficient home offers Home is Connected Smart Home package, DEAKO switches, a 1-year builder warranty, and a 10-year structural warranty. Buyers can earn up to 5k in closing cost assistance through preferred lender! ***Pictures, photographs, colors, features, and sizes are for illustration purposes only and will vary from the homes as built. Incentives, prices, plans, features, and options are subject to change without notice. ***
- Type:
- Single Family
- Sq.Ft.:
- 2,495
- Status:
- NEW LISTING
- Beds:
- 5
- Lot size:
- 0.23 Acres
- Year built:
- 2024
- Baths:
- 3.00
- MLS#:
- 371831
ADDITIONAL INFORMATION
The Sawyer plan is a stunning 5 bed, 3 bath, 2 car garage home, spanning over 2400 square feet of space. Interior features include exquisite granite kitchen and bath countertops with over-mount sinks, traditional 8' ceilings, and beautiful ivory painted cabinetry. Vinyl flooring is throughout the entire home with plush carpet in all bedrooms. The home also features Whirlpool Stainless steel appliances which include a free-standing electric range, dishwasher, and microwave. **Buyers can earn up to 5k in closing cost assistance through preferred lender!***Pictures, photographs, colors, features, and sizes are for illustration purposes only and will vary from the homes as built. Incentives, prices, plans, features, and options are subject to change without notice. ***
- Type:
- Single Family
- Sq.Ft.:
- 2,304
- Status:
- NEW LISTING
- Beds:
- 4
- Lot size:
- 0.74 Acres
- Year built:
- 2024
- Baths:
- 3.00
- MLS#:
- 371818
ADDITIONAL INFORMATION
The Destin is 2,304 sq.ft., 4 bed, 3 bath, 3 car floorplan. This one-story home has a truly open concept plan, featuring a great room with dining space that flow into the kitchen and dinette. Two bedrooms at the front of the home are connected by a full bathroom, while the Private Suite is located on the back of the home for privacy, with beautiful views of the backyard. The fourth bedroom next to the kitchen can serve as an optional den, providing extra space for work or for play. This energy efficient home offers Home is Connected Smart Home package, DEAKO switches, a 1-year builder warranty, and a 10-year structural warranty.**Buyers can earn up to 5k in closing cost assistance through preferred lender! ***Pictures, photographs, colors, features, and sizes are for illustration purposes only and will vary from the homes as built. Incentives, prices, plans, features, and options are subject to change without notice. ***
- Type:
- Single Family
- Sq.Ft.:
- 1,835
- Status:
- NEW LISTING
- Beds:
- 4
- Lot size:
- 0.83 Acres
- Year built:
- 2024
- Baths:
- 2.00
- MLS#:
- 371816
ADDITIONAL INFORMATION
The Rhett is a 4-bedroom, 2-bath home with 1,835 square feet of living space located in The Retreat at Wakulla. Standard features of this home include beautiful granite countertops with undermount sinks in the kitchen and all bathrooms, Flooring is carpet and engineered vinyl plank flooring. There are 9-foot ceilings throughout, 11-foot double trayed ceiling in the living room, and 10-foot single trayed ceiling in the owner's suite. Stainless steel appliances included are a free-standing smooth top range, microwave, and dishwasher. This kitchen features a large walk-in pantry, disposal and water filtration system in the Kitchen. All homes come equipped with our Smart Home package and a one-year builder's warranty. $5000 towards closing costs when using DHI Mortgage
- Type:
- Manufactured Home
- Sq.Ft.:
- 1,216
- Status:
- Active
- Beds:
- 3
- Lot size:
- 4.19 Acres
- Year built:
- 1997
- Baths:
- 2.00
- MLS#:
- 371665
ADDITIONAL INFORMATION
Investor Special! Located on a quiet, private road off of Bob Miller Road is this mobile home nestled on 4.19 acres of land! Mobile home is in need of some repairs but has great potential! Sheds in back are included in the sale. Selling 'as-is' with right to inspect. Buyer to verify room dimensions.
- Type:
- Townhouse
- Sq.Ft.:
- 1,563
- Status:
- Active
- Beds:
- 3
- Lot size:
- 14 Acres
- Year built:
- 2024
- Baths:
- 2.00
- MLS#:
- 371609
ADDITIONAL INFORMATION
Location, Location, Location! New construction duplex, townhome located in downtown Crawfordville. This is one of seven units in this development. Featuring oversized one car garage and open living area and kitchen. This unit is scheduled to be finished by beginning of September along with 13 Towles Rd.
- Type:
- Townhouse
- Sq.Ft.:
- 1,563
- Status:
- Active
- Beds:
- 3
- Lot size:
- 14 Acres
- Year built:
- 2024
- Baths:
- 2.00
- MLS#:
- 371608
ADDITIONAL INFORMATION
Location, Location, Location! New construction duplex, townhome located in downtown Crawfordville. This is one of seven units in this development. Featuring oversized one car garage and open living area and kitchen. This unit is scheduled to be finished by beginning of September along with 13 Towles Rd.
- Type:
- Single Family
- Sq.Ft.:
- 2,183
- Status:
- Active
- Beds:
- 4
- Lot size:
- 13.44 Acres
- Year built:
- 1973
- Baths:
- 2.00
- MLS#:
- 371560
ADDITIONAL INFORMATION
Beautiful Wakulla County home with acreage, you will love this brick gem! This home sits on 13.44 acres and has been lovingly and meticulously maintained by the same owners since it was built. It is close to schools, shopping, rivers/beaches and all this beautiful area has to offer. If your current home lacks storage, that will not be the case with this one. There is space for everything! Home has a living room, den and BONUS room to suit your needs. The bonus room would make a great game room, home schooling room, home theater or man cave, etc. Just off of the bonus room is an additional room currently being used as a sewing room. Two separate garages to house 3 vehicles PLUS a 1500+ sqft barn/workshop that you could easily fit your boats and/or RV's. Additional 19x9 workshop area off back of home with additional 200 sqft of storage. That is 1748 sq feet of additional storage outside of home! Of the 13 acres, 8 are planted pine, leaving enough room for horses, gardening, and other hobbies or interests.
- Type:
- Single Family
- Sq.Ft.:
- 2,540
- Status:
- Active
- Beds:
- 4
- Lot size:
- 0.36 Acres
- Year built:
- 2023
- Baths:
- 4.00
- MLS#:
- 371554
ADDITIONAL INFORMATION
Our Macon model with its open floorplan is absolutely stunning. The custom trim and wainscoting in the foyer as soon as you walk in, along with the tray ceiling and chandelier makes a lasting first impression. All tray ceilings painted with accent colors . The half bath at the front of the house is perfect for your guests. Enter into the massive great room measuring 30' x 40' and envision entertaining your entire family and all of your friends in this amazing space. In the kitchen, 8 ft island, granite countertops and stainless GE appliances. The smallest bedroom with a window on the front of the house is ideal for a home office and the adjacent bedroom is perfect size for guests or kids. This home also has not one but two masters ,on separate sides of the house. The main master has its own custom trim work and tray ceiling, with a beautiful master bath ,and walk in closet. On the front side of the house, the 2nd master is perfect for taking care of an aging in law or housing your growing teenager. Large indoor laundry room,2 car garage, front and back porches. This home comes with custom faux 2 in wood blinds throughout and custom mirrors that match cabinets in all bathrooms There are to many wonderful features to describe. You definitely have to come see it for your self. Home Presented by Parrish Builders *3D tour and Furnished pictures are of same model, on a different lot. *Primary Pic is actual house. Colors will differ. in interior
- Type:
- Single Family
- Sq.Ft.:
- 1,288
- Status:
- Active
- Beds:
- 3
- Lot size:
- 0.1 Acres
- Year built:
- 2023
- Baths:
- 2.00
- MLS#:
- 371505
ADDITIONAL INFORMATION
The Rocking Chair Front Porch Welcomes you to this New Construction 3 Bedroom 2 Bath 1288 sq/ft home. When you walk in the front door you enter the Great Room w/vaulted ceiling full of natural light from all the windows. Enjoy waking up and making your cup of brew at the Coffee Bar w/Beverage Refrigerator/Wine Rack and Floating Shelves. The Kitchen has numerous upgrades including drop in range, tile back splash, under counter microwave, walk in pantry and floating shelves to name a few. The Spacious Primary Bedroom has a Trey Ceiling/Walk in Closet and the Bath has a Double Vanity and Large Walk in Tiled Shower. Vinyl Plank Flooring in Main Living Areas, Tile in Baths, and Carpet in the Bedrooms. Centrally Located in Wakulla Gardens on a Paved Road not far from the Downtown Crawfordville Area. See Floor Plan in Associated Docs.
- Type:
- Condo
- Sq.Ft.:
- 632
- Status:
- Active
- Beds:
- 1
- Year built:
- 1986
- Baths:
- 1.00
- MLS#:
- 371529
ADDITIONAL INFORMATION
Gorgeous lake views at popular coastal, golf cart community, Shell Point Beach. Studio condo has elevator access to this east end unit on the lake with covered deck. Low condo dues include exterior maintenance so you can have fun, less worries. Murphy bed in living room. Full size bed in nook. Investors welcome for rental possibilities; however, this unit has been owner occupied for years. 2023 A/C with 10 yr warranty. Dishwasher 2024. Range & Microwave 2018. Instant HWH 2018. Condo Association recently painted the exterior, refurbished the elevator, built a new dock and resurfaced and striped the parking lot.
- Type:
- Manufactured Home
- Sq.Ft.:
- 1,248
- Status:
- Active
- Beds:
- 3
- Lot size:
- 5.35 Acres
- Year built:
- 1997
- Baths:
- 2.00
- MLS#:
- 371455
ADDITIONAL INFORMATION
This is a must see!! 3 bed 2 bath mobile home located on over 5 beautiful acres in N. Wakulla Area. Lot is high and dry, no flood zone, with plenty of room for the family. A/C, roof, and septic tank new in 2016. Mobile home is not in its original location, so needs to be cash or special lender financing. Come see all this home has to offer today, before its gone!!
- Type:
- Single Family
- Sq.Ft.:
- 2,365
- Status:
- Active
- Beds:
- 4
- Lot size:
- 0.37 Acres
- Year built:
- 2024
- Baths:
- 4.00
- MLS#:
- 371410
ADDITIONAL INFORMATION
Brand new home in Chadwick Estates. Built by the reputable Southern Coastal Homes, the popular Shores Model is scheduled for completion in July. This large, 4 bedroom, 3 and 1/2 bathroom home is beautiful! The open floor plan has a welcoming foyer, a great room with vaulted ceilings, oversized bedrooms, with an extra large bonus bedroom upstairs that has a full bathroom, and even an office. It features a huge walk-in pantry, a tiled walk-in shower plus a free standing tub in the master. And you'll love the huge, covered back porch with two ways to exit from the house. Pictures and virtual tour are of a different house, same floor plan but with some upgrades/changes. See associated documents for correct elevation and floor plan.
- Type:
- Single Family
- Sq.Ft.:
- 2,080
- Status:
- Active
- Beds:
- 4
- Lot size:
- 0.3 Acres
- Year built:
- 2005
- Baths:
- 2.00
- MLS#:
- 371343
ADDITIONAL INFORMATION
Completely Remodeled Gorgeous Home In Popular SongBird Subdivision, 4 Bedroom, 2 Bath, New Roof, New HVAC, New Appliances, Fresh Paint Inside and Outside, New Granite Countertops in Kitchen and All Baths, New LVP Flooring Throughout The Home, Split Floor Plan With Vaulted Ceiling’s , Lots of Upgrades, New Light Fixtures and etc. Home is move in ready!
- Type:
- Single Family
- Sq.Ft.:
- 1,961
- Status:
- Active
- Beds:
- 3
- Lot size:
- 0.56 Acres
- Year built:
- 1999
- Baths:
- 3.00
- MLS#:
- O6198375
- Subdivision:
- Bridlegate
ADDITIONAL INFORMATION
Home for sale in beautiful downtown Crawfordville, Florida.Situated on.56 acre lot. All fenced in for privacy with two gates entrance to back of property. The big gate has an Eagle 100 commercial gate opener. The home has an 11 KW propane Gererac generator, runs on propane gas, permanently installed. Home has its own Rainsoft water conditioner. House features a bright eat in kitchen and formal dining room. Kitchen has spacious granite countertops. Gorgeous master bedroom and master bedroom with walk in shower and spa tub. Large living room with gas fireplace. Real hardwood floors throughout, bathrooms have vinyl flooring, one bedroom has carpet. Outside is a large 30’x 36’ work shop all concrete with 220 volt electric and water . On the side of shop is a 10’x 24’ lean too. Both has new roofs this year. A separate 10’x 20’ utility building for storage with electric. A 20’x22’ canopy used for camper or boat shelter. Then on summer days enjoy cooling of jumping into the 12’x 33’x 5.5’ fiberglass pool. For entertainment enjoy the 12’x 12’ tiki hut with a wet bar and beautiful backbar and refrigerator plus a half bathroom. Outside is a 8’ granite top tiki bar facing the pool, but in the back side of the bar enjoy the pleasure of the cooking area for grilling. Great for entertaining guests. All very close by shopping and gas, plus it’s only 25 minutes to Tallahassee. For appointments and showings, please call or text owner. Serious inquiries only. Thank you
- Type:
- Manufactured Home
- Sq.Ft.:
- 1,596
- Status:
- Active
- Beds:
- 3
- Lot size:
- 0.44 Acres
- Year built:
- 2006
- Baths:
- 2.00
- MLS#:
- 371326
ADDITIONAL INFORMATION
This three bedroom two bath home features a nice sized living room, combo dining and kitchen area, inside laundry, split plan with walk in closets in main suite, large porch on the side and more. All on a nice sized lot. Make this your home today.
Andrea Conner, License #BK3437731, Xome Inc., License #1043756, AndreaD.Conner@Xome.com, 844-400-9663, 750 State Highway 121 Bypass, Suite 100, Lewisville, TX 75067

The data relating to real estate for sale on this website comes in part from the Internet Data Exchange Program of Tallahassee Board of Realtors. The information is provided exclusively for consumers’ personal, non-commercial use, and may not be used for any purpose other than to identify prospective properties consumers may be interested in purchasing. The data is deemed reliable but is not guaranteed accurate.
| All listing information is deemed reliable but not guaranteed and should be independently verified through personal inspection by appropriate professionals. Listings displayed on this website may be subject to prior sale or removal from sale; availability of any listing should always be independently verified. Listing information is provided for consumer personal, non-commercial use, solely to identify potential properties for potential purchase; all other use is strictly prohibited and may violate relevant federal and state law. Copyright 2024, My Florida Regional MLS DBA Stellar MLS. |
Crawfordville Real Estate
The median home value in Crawfordville, FL is $234,450. This is higher than the county median home value of $173,000. The national median home value is $219,700. The average price of homes sold in Crawfordville, FL is $234,450. Approximately 73.15% of Crawfordville homes are owned, compared to 21.36% rented, while 5.49% are vacant. Crawfordville real estate listings include condos, townhomes, and single family homes for sale. Commercial properties are also available. If you see a property you’re interested in, contact a Crawfordville real estate agent to arrange a tour today!
Crawfordville, Florida has a population of 4,999. Crawfordville is more family-centric than the surrounding county with 39.41% of the households containing married families with children. The county average for households married with children is 29.71%.
The median household income in Crawfordville, Florida is $63,175. The median household income for the surrounding county is $57,866 compared to the national median of $57,652. The median age of people living in Crawfordville is 38.8 years.
Crawfordville Weather
The average high temperature in July is 92.6 degrees, with an average low temperature in January of 37.4 degrees. The average rainfall is approximately 56.5 inches per year, with 0.1 inches of snow per year.
