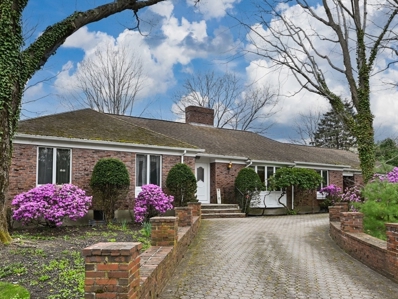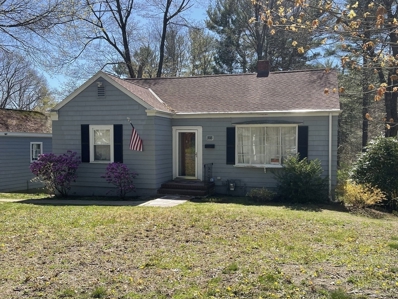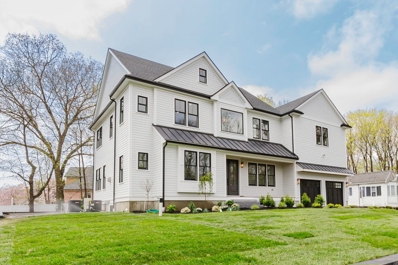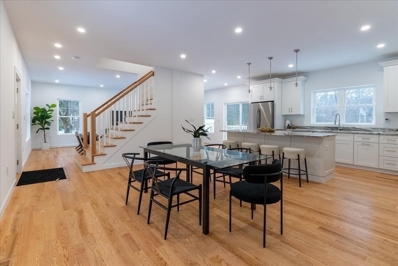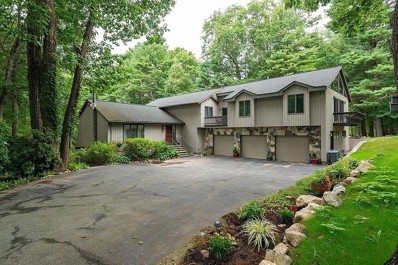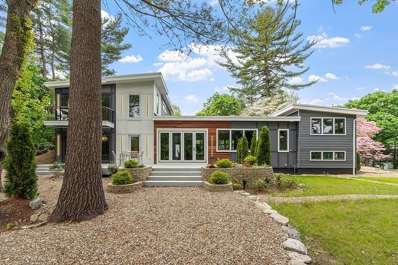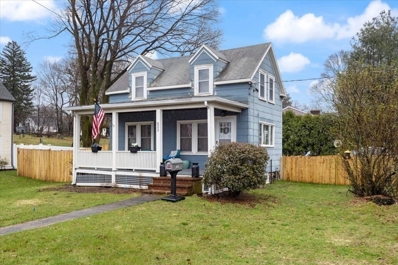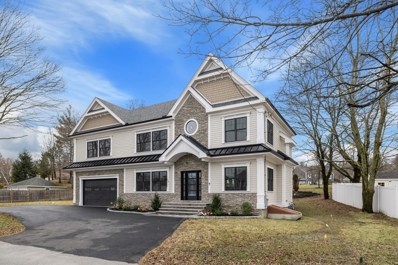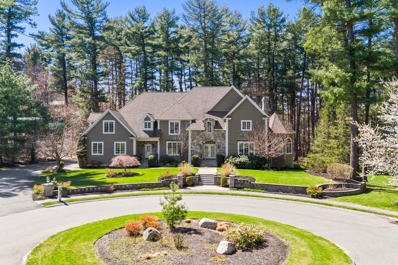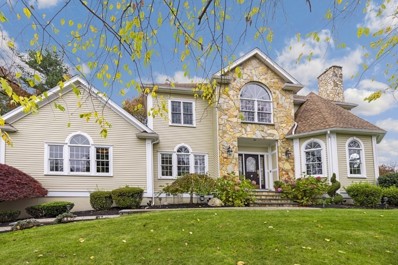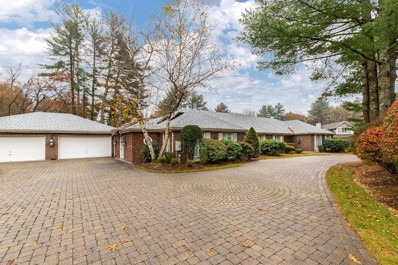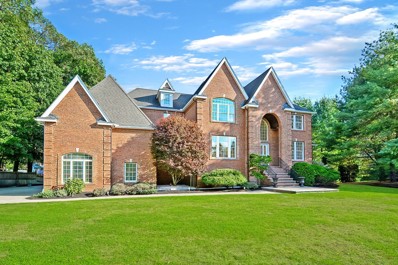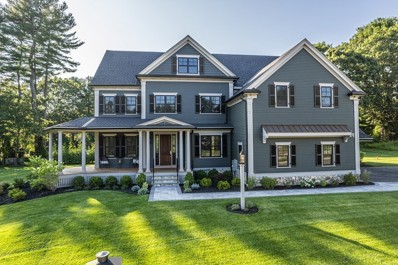Lynnfield MA Homes for Sale
$989,900
15 Wildewood Dr Lynnfield, MA 01940
- Type:
- Single Family
- Sq.Ft.:
- 2,348
- Status:
- NEW LISTING
- Beds:
- 3
- Lot size:
- 0.65 Acres
- Year built:
- 1979
- Baths:
- 3.00
- MLS#:
- 73231539
ADDITIONAL INFORMATION
Opportunity Awaits…This once-magnificent 3-bedroom ranch, located in a prime Lynnfield neighborhood, spans over 2,300 sq. ft. and offers substantial potential for those ready to revitalize it to its past glory. Priced with its need for updates in mind, the property features an elegant brick exterior, an in-ground pool, and a tranquil, Zen-inspired yard with ponds. Overlooking the yard is a spacious glass atrium family room equipped with a wet bar, multiple sliders and cabinet storage that’s perfect for entertaining. Additional amenities include a generous 2-car garage, sunroom, cedar closet and a stone paved driveway. Lower-level family room has great bones and wine Celler vibes. This home is an exceptional opportunity for those desiring to restore to its prior splendor or introduce modern luxuries.
- Type:
- Condo
- Sq.Ft.:
- 1,800
- Status:
- NEW LISTING
- Beds:
- 2
- Year built:
- 1994
- Baths:
- 2.00
- MLS#:
- 73231079
ADDITIONAL INFORMATION
WELCOME TO LYNNFIELD AND THE TOWNHOMES AT PARTRIDGE LANE CONDOMINIUMS! Nestled in a tranquil location is this inviting 6 room, 2 bedroom, 2 bath, 3 finished level Townhome in pristine condition that has been lovingly cared for and nicely updated by present owners. Comfortable living room with slider to deck overlooking landscaped rounds, dining rm. open to living rm. and kitchen. Brazilian style wood flooring throughout the living room, dining room and kitchen. Beautiful shiny white cabinet kitchen, granite counter tops, sunny eating area. First floor half bath upgraded with granite counter tops, ceramic tile floor. The second level features the large primary bedroom offers two double closets, updated spacious full bath with double vanity. Generously sized second bedroom has amble closet space! Convenient laundry area. Finished walk out lower-level family rm, storage area, heat and AC (2018). Attached 1car garage, 2 additional outside parking spaces. Great location!
Open House:
Saturday, 5/4 11:00-12:30PM
- Type:
- Single Family
- Sq.Ft.:
- 1,474
- Status:
- NEW LISTING
- Beds:
- 3
- Lot size:
- 0.46 Acres
- Year built:
- 1948
- Baths:
- 2.00
- MLS#:
- 73230580
ADDITIONAL INFORMATION
Welcome to 393 Summer Street, where endless possibilities await! This charming 3-bedroom, 2-bathroom home offers immense potential. Enter inside to discover a sun filled family room, kitchen, dining room, three comfortable bedrooms and full bathroom on the main level. The partially finished lower level walk out boasts a second family room, full bath, laundry, a versatile three-season enclosed room with French doors opening to the patio, and an attached garage. Situated on an oversized lot this is a true oasis! Imagine enjoying warm summer nights in this delightful outdoor space. The detached garage has two levels, perfect for additional storage. Amazing location, close proximity to Summer Street School, Lynnfield Market St, Reedy Meadow Golf Course, and Route 128, this property is a rare find in the Lynnfield market! With a bit of vision and TLC, this space can be transformed to your perfect home! The heating system has been recently cleaned!
$2,499,900
7 Edward Ave Lynnfield, MA 01940
- Type:
- Single Family
- Sq.Ft.:
- 4,742
- Status:
- NEW LISTING
- Beds:
- 4
- Lot size:
- 0.23 Acres
- Year built:
- 2024
- Baths:
- 4.00
- MLS#:
- 73230650
ADDITIONAL INFORMATION
Welcome to 7 Edward Ave, a masterpiece of relaxed yet elegant living beckoning all who are looking for the Best of the Best! Crafted with high-end finishes, the open layout flows among the first-floor with a kitchen, mud room, study, living room and dining area. The kitchen is a designer paradise, featuring a Thermador 48-inch range with a wood paneled hood that is flanked by windows and floating shelving, quartz counters, a large island and a Butler's Pantry/ Scullery for the most enthusiastic chefs who want to keep a clean kitchen. You’ll love the high end fixtures and paneling. Embrace BBQ season (soon) with an easy flow outside to a private stone patio for al fresco dining with gorgeous landscaping. The chic staircase leads to second floor, with a primary bedroom suite that includes double closets and a dreamy bath with soaking tub and shower. The lower level is an extra space for gym/ media room. Four inch white oak floors, a high efficiency hydronic heating system, Hardie siding!
$1,249,900
981 Summer St Lynnfield, MA 01940
- Type:
- Single Family
- Sq.Ft.:
- 3,343
- Status:
- NEW LISTING
- Beds:
- 3
- Lot size:
- 0.38 Acres
- Year built:
- 1957
- Baths:
- 3.00
- MLS#:
- 73228950
ADDITIONAL INFORMATION
Welcome to 981 Summer St, a modern construction home that epitomizes contemporary design. The open-concept living space features high ceilings, hardwood floors, and oversized windows that allow natural light to pour in, showcasing the beauty of the surrounding landscape. This 4-level home boasts 3 bedrooms and 2.5 bathrooms, each meticulously designed with clean lines and custom craftsmanship.The chef's kitchen is a highlight, equipped with high-end stainless steel appliances, quartz countertops, and smart built-ins. The primary suite is a retreat in itself, with high ceilings, a custom dressing room, and a luxurious ensuite bath. Additional rooms include a guest bedroom, spa-like bathroom, and a convenient laundry room.The lower level of the home offers endless opportunities for entertainment and relaxation, featuring a gym, theater, and a spacious rec room with direct access to the backyard oasis.It has the perfect blend of luxury living and convenience, situated in a prime location.
$1,189,000
1 Friendship Ln Lynnfield, MA 01940
- Type:
- Single Family
- Sq.Ft.:
- 4,288
- Status:
- NEW LISTING
- Beds:
- 4
- Lot size:
- 1.41 Acres
- Year built:
- 1984
- Baths:
- 4.00
- MLS#:
- 73228879
ADDITIONAL INFORMATION
Perfectly set in a desirable Lynnfield neighborhood close to the Sagamore Spring Golf Club, this beautifully maintained, updated contemporary has it all with plenty of space for the whole family, excellent in-law/au pair potential, and a backyard entertainment haven designed for summertime fun. The heart of the home unfolds with the open concept kitchen with granite countertops, breakfast bar with a cooktop, and dining area with a floor-to-ceiling wall of windows showcasing backyard views. The open concept living room is perfect for fun celebrations and movie nights with a stone fireplace and French doors to the private backyard, huge multi-tiered deck, and the in-ground, heated pool. Enjoy the flexible main level office adjoining the half bath or retreat to the primary suite with a full bathroom and spacious walk-in cedar closet. Beyond the family beds/baths, the upper level continues with a second, open concept full kitchen/family room with a cathedral ceiling and private balcony.
$2,450,000
12 Temple Rd Lynnfield, MA 01940
Open House:
Saturday, 5/4 12:30-2:30PM
- Type:
- Single Family
- Sq.Ft.:
- 4,062
- Status:
- NEW LISTING
- Beds:
- 4
- Lot size:
- 0.36 Acres
- Year built:
- 2023
- Baths:
- 4.00
- MLS#:
- 73228833
ADDITIONAL INFORMATION
Escape the city, yet keep your sleek and sophisticated lifestyle in this NEW Mid-Century Modern work of art. As you enter, your attention glides from the wall of accordian doors leading to the back yard, to the kitchen with its Black Walnut island, and stainless steel accent walls, on to the living room with tiger wood accents and propane fireplace, then back to the wet bar with its copper glazed accent wall. Fir lighted stairs at each end of the main room lead you to 2 bedroom suites (1 with 2 walk in closets and 1 with a full dressing room). Each suite's bathroom is masterfully crafted with custom showers, Basalt stone accent walls, Grohe fixtures, glass tiled inlays, marble floors and private commode areas. On the lower level you find the media room, 3rd bedroom, full bath and the spacious soundproof family room. Landscaping is drought resistant with evergreens to create a year round styling. Don't miss the surprise "Sinatra" room with wetbar and teardrop lighting. 20 mins to Boston
$599,000
823 Salem St Lynnfield, MA 01940
- Type:
- Single Family
- Sq.Ft.:
- 994
- Status:
- Active
- Beds:
- 3
- Lot size:
- 0.18 Acres
- Year built:
- 1910
- Baths:
- 1.00
- MLS#:
- 73224582
ADDITIONAL INFORMATION
An updated home in Lynnfield under $600K? YES! Situated on the corner of a cul-de-sac, (with the driveway access on Canterbury Lane), this lovely home is filled with charm. With a newer kitchen and a light, bright and airy feel throughout, the home lives and feels larger than it's square footage. Updated kitchen features white shaker cabinets, beautiful white counters, and stainless appliances. The open dining area has two picture windows and gets great sunlight throughout the day. The adjacent living room also has two large picture windows, one which overlooks the deep front porch. Upstairs are the bedrooms and an updated full tile bath and there's more space in the heated and partially finished basement. The yard is large and newly fenced for your four-legged friends. Great value for an updated home in a desirable town. Don't waste time renovating... Just move in and enjoy!
$1,590,000
909 Salem St Lynnfield, MA 01940
- Type:
- Single Family
- Sq.Ft.:
- 3,844
- Status:
- Active
- Beds:
- 4
- Lot size:
- 0.35 Acres
- Year built:
- 2022
- Baths:
- 4.00
- MLS#:
- 73211440
ADDITIONAL INFORMATION
QUALITY NEW CONSTRUCTION! Upon entering you are greeted with an open concept luxuriously built home with beautiful modern features. The 1st floor offers a flexible floor plan with an expansive custom kitchen featuring Thermador appliances including a commercial stove with a built-in hood, a 10’ island, a coffee station, quartz counters and backsplash. There is also a family room with coffered ceilings and an electric fireplace off the kitchen, half bath, access to both the 2 car garage and the patio and flat back yard. The 2nd floor features 4 bedrooms all with custom closets, a laundry room with built-in cabinets, a large full bath with 2 separate vanities and mirrors. The primary suite has a custom walk-in closet and a to die for en-suite. The shower has 3 shower heads and 2 sprays for a spa-like experience. Wide plank 6” hw floors and 9’ ceilings throughout the 1st and 2nd floors. The finished basement offers a full bath and a custom wet bar. Don't miss out on this one!
$2,599,999
6 Joseph Lane Lynnfield, MA 01940
Open House:
Thursday, 5/2 11:30-1:30PM
- Type:
- Single Family
- Sq.Ft.:
- 5,839
- Status:
- Active
- Beds:
- 4
- Lot size:
- 1 Acres
- Year built:
- 2006
- Baths:
- 5.00
- MLS#:
- 73208178
ADDITIONAL INFORMATION
Magnificent in scale & design, this Extraordinary home in one of Lynnfield’s finest subdivisions on 43,560 sf lot at end of cul de sac. Schultz Design welcomes you w/Gracious Grand Foyer, w/Curved Catalina Stairway opens to the 1st Floor Gorgeous Coffered Ceiling Stone FP Great Room w/slider to Composite Deck, Fire Pit Patio & Beautiful Private wooded lot. The Custom Eat-in Kitchen W/Gas top of line appliances, Granite oversized island has access to the Mudroom w/built in Cabinetry w/side entrance & half bath which is also attached to 4 Car Garage. The Oversized Dining Room w/detail Wainscoting located off the kitchen ideal for Entertaining! The Stunning Fireplace Library w/French Doors & picture window is the ideal office. Upstairs consists of 4 bedrooms, the Master suite w/jacuzzi/steam shower, 20x20 walk-in closet,three Bedrooms & three Full Bths, Laundry Rom & walk-up attic. Walk-out lower level w/Full Windows,Theatre RM, Exercise Rm, Full Bath & Play RM, great In-Law potential!
$2,275,000
1 Stagecoach Lane Lynnfield, MA 01940
- Type:
- Single Family
- Sq.Ft.:
- 5,199
- Status:
- Active
- Beds:
- 4
- Lot size:
- 0.69 Acres
- Year built:
- 2001
- Baths:
- 4.00
- MLS#:
- 73180163
ADDITIONAL INFORMATION
Sophistication, style and elegance greet you upon entering the two-story grand foyer of this stunning colonial in a well-established neighborhood.The heart of this home can be found in the updated eat-in kitchen equipped w/gas cooking, double ovens, quartzite countertops, herringbone backsplash, pantry and seating area.Entertain guests in the massive family room featuring cathedral ceilings, gas fireplace, and Andersen French door to the composite deck w/hard plumbed gas fire pit+grill.The main level also boasts a formal DR w/tray dental molding, LR w/gas fireplace, home office and perfectly placed half bath.Upstairs showcases a primary en-suite bedroom w/ dual walk-in closets and a stunning bathroom w/large tub and separate shower, 2 additional large bedrooms and 2nd full bath w/radiant heating.The lower level offers flexibility with a giant space for a guest suite/potential in-law.Professionally manicured grounds utilizing well water for the rainbird irrigation.3 car attached garage.
$2,200,000
15 North Hill Drive Lynnfield, MA 01940
- Type:
- Single Family
- Sq.Ft.:
- 6,572
- Status:
- Active
- Beds:
- 5
- Lot size:
- 1.38 Acres
- Year built:
- 1975
- Baths:
- 5.00
- MLS#:
- 73179509
- Subdivision:
- North Hill
ADDITIONAL INFORMATION
Exquisite 6,572 sq. ft. all brick custom built home. Easy living at it's finest! Family room with a tray ceiling, fire placed formal living room. The banquet sized dining room features a stone fireplace & hardwood flooring with a tray ceiling. This spacious home boasts 5 bedrooms plus an office that could lend itself to another bedroom. 4.5 baths, newer eat-in kitchen and a relaxing sunroom. wonderfully separated Au pair suite on the 2nd level.The lower level has a well sought after giant recreation room. Beautiful grounds w/ a brick patio, in ground pool ,cabana w/bath/shower, tennis/basketball court, cabana, unique tea house on a 60,017 sq. ft. private lot. All of this located in desirable North Hill Area.
$3,374,000
1 Ashley Ct Lynnfield, MA 01940
- Type:
- Single Family
- Sq.Ft.:
- 8,266
- Status:
- Active
- Beds:
- 5
- Lot size:
- 1 Acres
- Year built:
- 2005
- Baths:
- 7.00
- MLS#:
- 73173023
ADDITIONAL INFORMATION
*LAND VALUE: $1.5M. HOUSE VALUE: ONLY $220/SQ. FT!!! Best deal per square foot in Lynnfield!!This magnificent and stately home has been completely renovated and boasts a private main level master bedroom with walk-in closet and luxurious master bath. Master bath includes stone-lined shower stall and soaking tub perfect for relaxing after a long day. Kitchen is complete with top-of-the-line gas stove, refrigerator and other appliances. Oversized granite island is perfect for cooking meals at home or informal dining. Living and family room are equipped with a fireplace and are perfect for entertaining. Vaulted ceilings in living room create a grand atmosphere. Walk down into the finished basement where you will find a large entertainment room, game room, and in-house gym. Walk out basement leads to backyard pool with newly-built deck. Hidden wine cellar and pantry also add to the grandeur of this home. Home also includes spacious three car garage and professional landscaping.
$3,349,900
7 Tuttle Lane Lynnfield, MA 01940
- Type:
- Single Family
- Sq.Ft.:
- 5,790
- Status:
- Active
- Beds:
- 6
- Lot size:
- 0.7 Acres
- Year built:
- 2023
- Baths:
- 7.00
- MLS#:
- 73136562
ADDITIONAL INFORMATION
NEW CONSTRUCTION Welcome to Lynnfield’s Premier 9-Lot Luxury Subdivision TUTTLE LANE, overlooking beautiful Reedy Meadow. This energy efficient home consists of 5,790 SF w/ 10' ceilings on 1st floor. Superlative & extremely detailed Contemporary Colonial: Custom kitchen cabinets, 2 dishwashers, Sub Zero refrigerator/freezer blt-in, Wolf Commercial stove/oven, pot filler, commercial hood, double kitchen island, quartz counters, & pantry for all your large appliances. Large Primary Suite w/ custom walk-in closet, 2nd fl laundry rm, home office, gas fireplace in Family Room, wide plank oak 6" HW floors, coffered ceilings, crown moldings & wainscoting throughout. 6 bedrooms en-suite. Integrated Elan smart home & security system & top-line Carrier HVAC. Large farmer’s porch at entry & back deck. Tuttle Lane is a picturesque new cul-de-sac neighborhood w/ granite curbing, sidewalks, light posts & beautiful planned garden. Welcome Home to True Luxury Living.

The property listing data and information, or the Images, set forth herein were provided to MLS Property Information Network, Inc. from third party sources, including sellers, lessors and public records, and were compiled by MLS Property Information Network, Inc. The property listing data and information, and the Images, are for the personal, non-commercial use of consumers having a good faith interest in purchasing or leasing listed properties of the type displayed to them and may not be used for any purpose other than to identify prospective properties which such consumers may have a good faith interest in purchasing or leasing. MLS Property Information Network, Inc. and its subscribers disclaim any and all representations and warranties as to the accuracy of the property listing data and information, or as to the accuracy of any of the Images, set forth herein. Copyright © 2024 MLS Property Information Network, Inc. All rights reserved.
Lynnfield Real Estate
The median home value in Lynnfield, MA is $675,900. This is higher than the county median home value of $451,800. The national median home value is $219,700. The average price of homes sold in Lynnfield, MA is $675,900. Approximately 83.05% of Lynnfield homes are owned, compared to 11.48% rented, while 5.47% are vacant. Lynnfield real estate listings include condos, townhomes, and single family homes for sale. Commercial properties are also available. If you see a property you’re interested in, contact a Lynnfield real estate agent to arrange a tour today!
Lynnfield, Massachusetts 01940 has a population of 12,732. Lynnfield 01940 is more family-centric than the surrounding county with 40.2% of the households containing married families with children. The county average for households married with children is 30.83%.
The median household income in Lynnfield, Massachusetts 01940 is $117,706. The median household income for the surrounding county is $73,533 compared to the national median of $57,652. The median age of people living in Lynnfield 01940 is 46 years.
Lynnfield Weather
The average high temperature in July is 80.7 degrees, with an average low temperature in January of 17.5 degrees. The average rainfall is approximately 48.1 inches per year, with 40.1 inches of snow per year.
