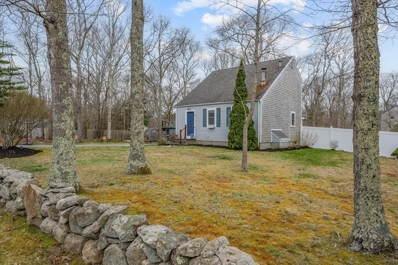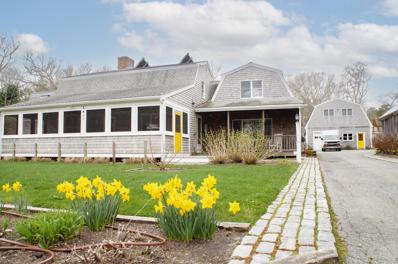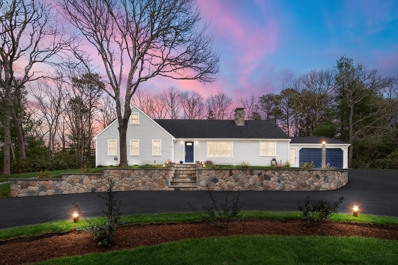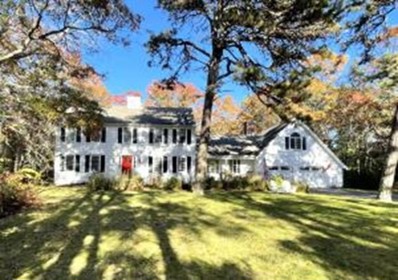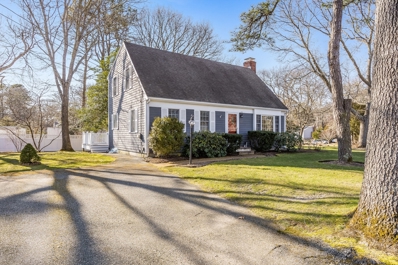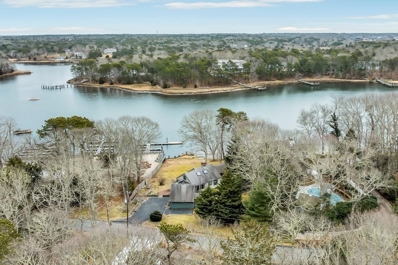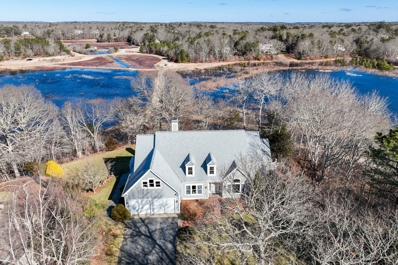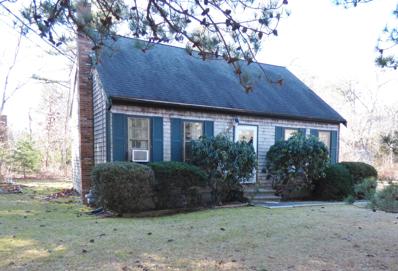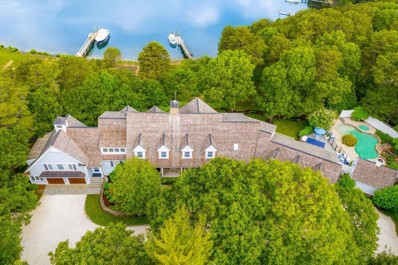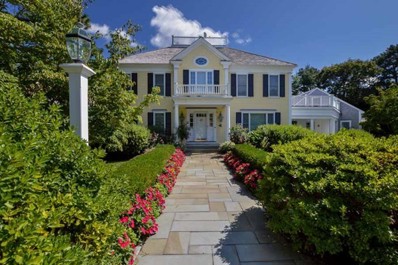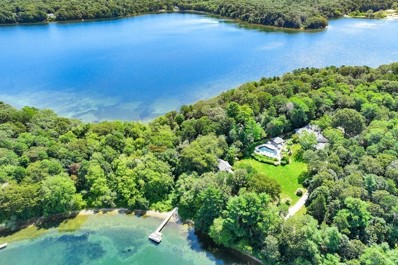Marstons Mills MA Homes for Sale
$509,000
69 Jones Road Barnstable, MA 02648
Open House:
Saturday, 4/27 1:00-3:00PM
- Type:
- Single Family
- Sq.Ft.:
- 1,053
- Status:
- NEW LISTING
- Beds:
- 2
- Lot size:
- 0.51 Acres
- Year built:
- 1977
- Baths:
- 2.00
- MLS#:
- 73229232
ADDITIONAL INFORMATION
Don't miss this stylish home nestled on a corner lot in a sought after neighborhood with deeded beach rights! This charming property has numerous updates and a bright open floor plan. The soaring ceilings and wood stove in the living room create an inviting ambiance, and flow nicely into the dining area and beautiful kitchen. There is also a pantry and prep area adding to the functionality of the space. Upstairs are two nice size bedrooms and a second bathroom. The full basement offers additional living and storage space with workshop. In addition is a fabulous shed with electricity and wiring for a generator. Situated on over a half acre corner lot with picturesque stone walls, this home provides ample outdoor space for relaxation or recreation. There are deeded beach rights to Mystic Lake and surrounding nature trails, tennis & basketball courts, making this Cape Cod living at its best. Septic has passed and is designed for 3 bedrooms.
- Type:
- Single Family
- Sq.Ft.:
- 2,546
- Status:
- Active
- Beds:
- 4
- Lot size:
- 0.8 Acres
- Year built:
- 1973
- Baths:
- 4.00
- MLS#:
- 22401639
ADDITIONAL INFORMATION
Welcome to 541 Flint Street! Three bedroom home with a spacious one bedroom ADU. A remarkable property that is equipped for both comfortable living and practicing a variety of hobbies. The main home features distinctive features such as a large screened porch in front, a breathtaking sunroom with cathedral ceilings, a spacious first floor primary suite, and a well-appointed kitchen. The back of the property features an expansive workshop/garage area on the first floor, with the one bedroom, one bath legal apartment with egress on the second floor. The grounds of the property are what make it truly breathtaking. Raised flower beds, well manicured walkways, a stone patio and the beautiful wood pergola emanate feelings of joy and positive energy as you walk the grounds. Additional unique features include solar panels that effectively power the home most of the year, and a six bedroom septic system for future expansion potential. Note: Tenants are currently in both structures - inquire about the details of their tenancy. Some photos were taken prior to occupancy.
$1,350,000
1351 Old Post Rd Barnstable, MA 02648
Open House:
Saturday, 4/27 12:00-2:00PM
- Type:
- Single Family
- Sq.Ft.:
- 2,157
- Status:
- Active
- Beds:
- 3
- Lot size:
- 0.49 Acres
- Year built:
- 1982
- Baths:
- 3.00
- MLS#:
- 73225913
ADDITIONAL INFORMATION
Welcome to this beautifully renovated home that offers a perfect blend of style & comfort. As you step inside, you'll be greeted by the seamless flow of hardwood floors that lead you through the first floor. The first-floor layout, with a primary suite, guest room, & at-home office, is perfect for one-level living. An open layout connects the living spaces, making them perfect for entertaining all your Cape Cod guests. The new, well-appointed kitchen features all the modern amenities a home chef could desire. The beamed cathedral-ceiling family room has a floor-to-ceiling stone accented wall & opens to the kitchen & dining area. French doors in the dining area let the outdoors in. The king-sized primary bedroom has a professionally designed walk-in closet & designer bath. The second level is perfect for additional guests, with a beautiful third bedroom, den/office, & an exquisite full bath. The exterior stonework is awe-inspiring, along all new lighted landscaping & fencing.
$1,195,000
120 Tupelo Rd Barnstable, MA 02648
- Type:
- Single Family
- Sq.Ft.:
- 3,303
- Status:
- Active
- Beds:
- 4
- Lot size:
- 1 Acres
- Year built:
- 1988
- Baths:
- 3.00
- MLS#:
- 73224423
ADDITIONAL INFORMATION
Combining the best of location, lot, and living space. This stately 4 bedroom colonial has a great room with oak floors, brick fireplace, and beamed cathedral ceiling; the updated kitchen and eat-in area open to the formal dining room; and the front to back living room features oak floors and french doors. Upstairs: 4 bedrooms- the primary with an en suite bathroom. Over the garage, is a bright and spacious bonus room- perfect for a home office, guest space or an exercise room. The lovely one acre, level lot affords privacy and room for a pool in back. A great neighborhood, just minutes from a full range of shopping essentials, and close to Eagle Pond conservation and the best Cotuit beaches.
$629,000
117 Lakeside Dr Barnstable, MA 02648
Open House:
Saturday, 4/27 12:00-2:00PM
- Type:
- Single Family
- Sq.Ft.:
- 1,426
- Status:
- Active
- Beds:
- 3
- Lot size:
- 0.29 Acres
- Year built:
- 1990
- Baths:
- 2.00
- MLS#:
- 73216631
ADDITIONAL INFORMATION
Welcome to your Cape Cod dream home.This beautifully maintained 3 bed 2 bath Cape style home is located in the Sand Shores neighborhood in Marstons Mills.You will find that both the interior and exterior of this home have been carefully maintained with attention to detail throughout.The first floor offers hardwood flooring with newer tile flooring in the kitchen,first floor bedroom,spacious front to back living room, a shared bath and direct access to a composite deck leading to the fenced back yard.The second floor you'll find the homes primary bedroom, guest bedroom and a shared full bath.The home has recent updates including the installation of mini-splits and humidifier (2019), composite deck and outdoor shower (2010), exterior perimeter fence (2022), exterior painting (2023), hardwood flooring to first floor bedroom(2020), and tile flooring in the kitchen (2020). The home has deeded beach rights to Shubael's Pond. Don't miss the opportunity to make this home your own....
$1,500,000
211 Cedar Tree Neck Rd Barnstable, MA 02648
- Type:
- Single Family
- Sq.Ft.:
- 1,370
- Status:
- Active
- Beds:
- 2
- Lot size:
- 0.6 Acres
- Year built:
- 1953
- Baths:
- 2.00
- MLS#:
- 73209930
ADDITIONAL INFORMATION
Discover the serene beauty of coastal living in this picturesque 2-bedroom Cape Cod-style home, nestled on the water's edge of Prince Cove Bay, adjacent to the bustling Prince Cove Marina. The heart of this retreat is an open-concept kitchen that flows into a cozy living room and dining area, perfect for entertaining and relaxing. Large windows invite natural light, creating a bright and inviting space. A secondary living area offers panoramic views of the bay where you can see picturesque coastal sunsets and hear the tranquil sounds of the waterfront. The upper level houses an unfinished second floor, brimming with potential. Transform this blank canvas into an artist's loft, or an additional living space, all with a backdrop of water views. This property, built by its owners, has a 2 car garage, sits on .60 acres of land and is close to local shopping and pristine beaches, giving you the best of both worlds at your fingertips.
$1,195,000
120 Berry Hollow Dr Barnstable, MA 02648
- Type:
- Single Family
- Sq.Ft.:
- 3,838
- Status:
- Active
- Beds:
- 3
- Lot size:
- 1 Acres
- Year built:
- 1997
- Baths:
- 3.00
- MLS#:
- 73205590
ADDITIONAL INFORMATION
This outstanding Custom Cape sits on an acre of land at the end of a private cul-de-sac overlooking a picturesque cranberry bog. Located near some of the Cape's best shopping and restaurants, this home abuts conservation lands containing three miles of walking trails. While being only minutes from sound and bay beaches, you will also enjoy the private association tennis courts, swimming, and dock on a freshwater pond. As you open the front door, a marble entry way leads to a living room with a soaring ceiling. The open floor plan on the first floor is flooded with natural light from an 80 foot wall of windows across the living room, master suite, and breakfast nook. All contain doors leading out to the expansive deck where you can enjoy sunsets and sunrises over the bog and view numerous species of birds. The large first floor office has a vaulted ceiling and contains 8 foot multi-paneled windows looking out at a professionally landscaped yard. Chef's Kitchen.
- Type:
- Single Family
- Sq.Ft.:
- 1,267
- Status:
- Active
- Beds:
- 3
- Lot size:
- 0.46 Acres
- Year built:
- 1978
- Baths:
- 2.00
- MLS#:
- 22400114
ADDITIONAL INFORMATION
Deeded Beach Rights to Shubaels Pond to enjoy a Cape Cod Lifestyle of Fishing, Swimming and Canoe/Kayak. 3 bedroom 2 bath cape offering kitchen/dining combo. Livingroom and first floor primary bedroom. 2nd level offers two large front to back bedrooms with full bath. Gas heat. close to golf, beaches, highway and local shopping. This is a great opportunity. Property needs updating, being sold in as is condition.Taxes may vary to owner use of property, buyer should confirm.
$5,495,000
250 Baxters Neck Rd Barnstable, MA 02648
- Type:
- Single Family
- Sq.Ft.:
- 8,926
- Status:
- Active
- Beds:
- 5
- Lot size:
- 1.99 Acres
- Year built:
- 2007
- Baths:
- 9.00
- MLS#:
- 73186480
ADDITIONAL INFORMATION
Luxury meets coastal elegance at this stunning custom built 5 bedroom, 8 bath residence at 250 Baxters Neck Road, Barnstable, MA. Spanning 8926 square feet with almost two acres of privacy, this home offers an unparalleled living experience with spectacular views of striped bass loaded and storm haven Prince Cove Step inside to discover a wealth of amenities, including coffered ceilings, stunning crown molding and finishes, heated floors, a whole house stereo system, Radio RA lighting and a fabulous media room with a 100''screen and surround sound, pool room and full bar. The Tiger Maple library and kitchen island boasts high end appliances, a private pantry, while the multiple kitchens cater to culinary and entertainment enthusiasts. You will love the open floor plan and don't forget those views. Entertain in style with a pool house, a cabana kitchen serving the salt water pool with waterfall and a 3 season proch complete with fireplace and sound system. 40' Deep water dock!
$2,995,000
431 Baxters Neck Rd Barnstable, MA 02648
Open House:
Saturday, 4/27 12:00-2:00PM
- Type:
- Single Family
- Sq.Ft.:
- 5,021
- Status:
- Active
- Beds:
- 4
- Lot size:
- 1 Acres
- Year built:
- 2002
- Baths:
- 6.00
- MLS#:
- 73163650
ADDITIONAL INFORMATION
Stunning Colonial home with 5,021 sq. ft. of refined living space exemplifying quality craftsmanship and attention to detail in the spacious rooms, beautiful wood floors, cathedral ceilings and custom built-ins. A welcoming foyer opens into the great room with cathedral ceiling, fireplace and views over the private pool area. The formal dining room and sitting room can also be accessed from the foyer. The heart of the home is the stunning chef's kitchen, complete with top-of-the-line appliances, custom countertops, center island and a light-filled breakfast nook overlooking the backyard. The primary 1st floor suite epitomizes luxury with an office, spacious bathroom, walk in closet and dressing room. The 2nd floor includes 3 guest suites as well as an expansive game room above the garage. The unfinished lower-level features walkout access to the backyard. Privately sited on 1 acre, the outdoor spaces delight with mature landscaping, Gunite inground pool and spa and a 3-car garage.
$5,995,000
354 Mistic Drive Barnstable, MA 02648
- Type:
- Single Family
- Sq.Ft.:
- 6,549
- Status:
- Active
- Beds:
- 7
- Lot size:
- 6.82 Acres
- Year built:
- 1916
- Baths:
- 7.00
- MLS#:
- 73155012
- Subdivision:
- Indian Lakes
ADDITIONAL INFORMATION
“I saved you a seat.” Welcome words when showing up late for a performance in a crowded venue. As Cape Cod becomes more crowded, it’s a near impossible challenge to secure your spot in the “front row” next to the view and away from the throngs. Worry not, the “seat” we have for you is on nearly seven acres of pristine land between Hamblin and Middle Ponds, part of the triumvirate that comprise the famed Indian Ponds. This estate features a 4,447 square foot main residence modernized to the highest level, two carriage houses, a resort style pool with outdoor kitchen, bar and beach-side guest house. The dining room can accommodate generations of diners at a single table in front of the fireplace. The seasonal dock extends from the sandy shoreline and is the base to launch small craft. Do you know how much fun you can have on a pontoon boat? Puttering, drifting, diving, grilling or just enjoying a morning brew. The show unfolds daily and hourly, including both sunrise and sunsets.

The property listing data and information, or the Images, set forth herein were provided to MLS Property Information Network, Inc. from third party sources, including sellers, lessors and public records, and were compiled by MLS Property Information Network, Inc. The property listing data and information, and the Images, are for the personal, non-commercial use of consumers having a good faith interest in purchasing or leasing listed properties of the type displayed to them and may not be used for any purpose other than to identify prospective properties which such consumers may have a good faith interest in purchasing or leasing. MLS Property Information Network, Inc. and its subscribers disclaim any and all representations and warranties as to the accuracy of the property listing data and information, or as to the accuracy of any of the Images, set forth herein. Copyright © 2024 MLS Property Information Network, Inc. All rights reserved.

The data relating to real estate for sale on this site comes from the Broker Reciprocity (BR) of the Cape Cod and Islands Multiple Listing Service, Inc. Summary or thumbnail real estate listings held by brokerage firms other than Xome are marked with the BR Logo and detailed information about them includes the name of the listing broker. Neither the listing broker nor this broker shall be responsible for any typographical errors, misinformation, or misprints and shall be held totally harmless. Copyright 2024 Cape Cod and Islands MLS, Inc. All rights reserved.
Marstons Mills Real Estate
The median home value in Marstons Mills, MA is $370,600. This is lower than the county median home value of $409,400. The national median home value is $219,700. The average price of homes sold in Marstons Mills, MA is $370,600. Approximately 53.44% of Marstons Mills homes are owned, compared to 18% rented, while 28.55% are vacant. Marstons Mills real estate listings include condos, townhomes, and single family homes for sale. Commercial properties are also available. If you see a property you’re interested in, contact a Marstons Mills real estate agent to arrange a tour today!
Marstons Mills 02648 is more family-centric than the surrounding county with 23.45% of the households containing married families with children. The county average for households married with children is 21.28%.
Marstons Mills Weather
