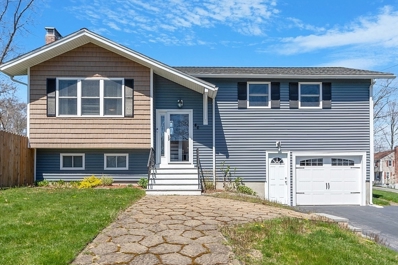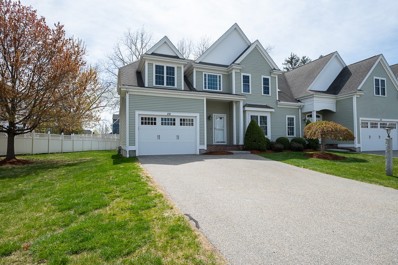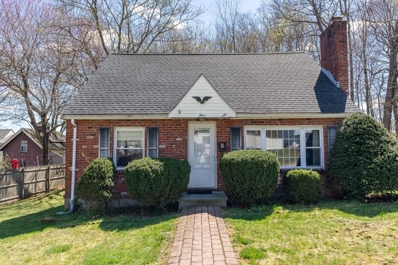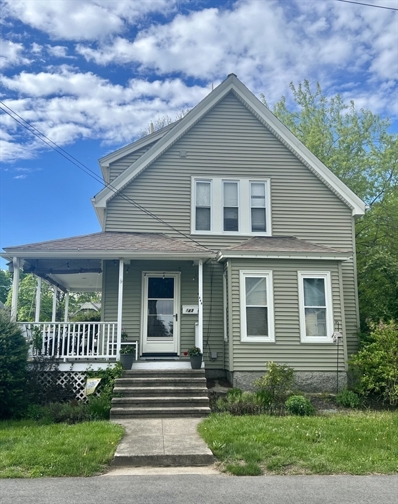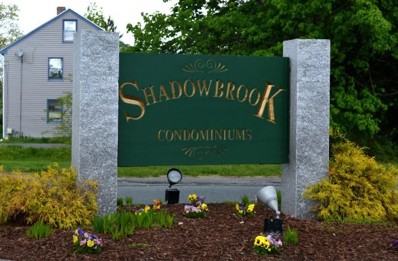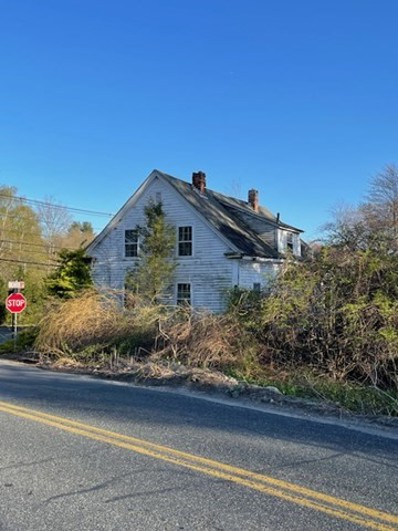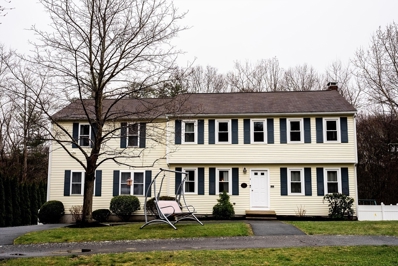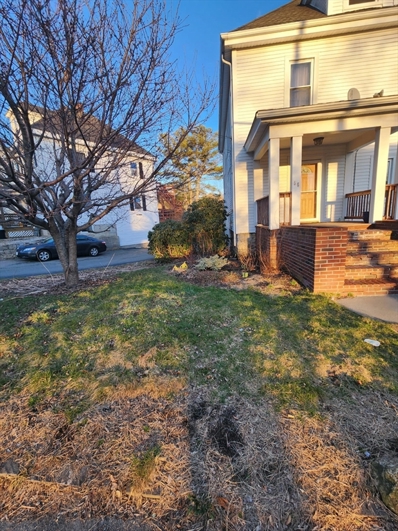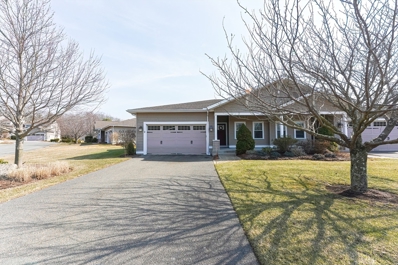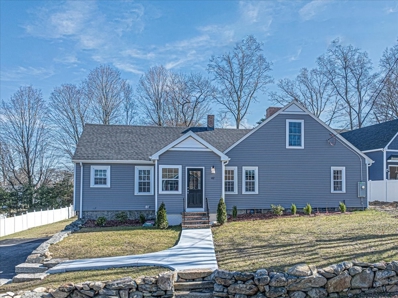Milford MA Homes for Sale
$570,000
40 Princeton Dr. Milford, MA 01757
Open House:
Friday, 5/3 5:00-7:00PM
- Type:
- Single Family
- Sq.Ft.:
- 1,930
- Status:
- NEW LISTING
- Beds:
- 3
- Lot size:
- 0.27 Acres
- Year built:
- 1968
- Baths:
- 3.00
- MLS#:
- 73230769
ADDITIONAL INFORMATION
Step into this impeccably maintained 3 bed, 3 bath split-entry oasis nestled on a corner lot! Be greeted by the sun-drenched open living area featuring a charming fireplace, modern kitchen with a breakfast bar, dual sinks, tile backsplash, stainless steel appliances, and a dining nook leading to a grand deck. Explore further to find the luxurious master suite with a full spa-like bath, two additional bedrooms, and another full bath. The fully finished lower level boasts a spacious family room, a custom-built bar, a convenient full bath with laundry, ample storage, and direct garage access. Dive into summer in your secluded backyard retreat with a serene deck. Located just minutes from 495 and Milford's lively downtown with biking trails and eateries, this home offers the ultimate blend of comfort and convenience! Showings to begin at the first Open House Friday from 5-7pm.
Open House:
Saturday, 5/4 2:00-3:30PM
- Type:
- Condo
- Sq.Ft.:
- 3,272
- Status:
- NEW LISTING
- Beds:
- 3
- Year built:
- 2006
- Baths:
- 4.00
- MLS#:
- 73230043
ADDITIONAL INFORMATION
Stunning 3 bedroom 2 full 2 half bath unit in The Village at Cedarview in Milford! Enter in the grand foyer &fall in love! The living & family room offer beautiful hardwood floors & the open concept kitchen/ dining with back deck access is the perfect layout for entertaining! The family room also boasts a beautiful gas fireplace & a pony wall open to the dining/kitchen area.The dining room features pendant lighting, french doors & sliding door access to the spacious back deck and yard! Enjoy the bright & open kitchen, featuring a kitchen island, stainless steel appliances, & recess lighting. Upstairs you will find the primary, spacious suite complete with its own private bath with double vanity, soaking tub & walk in shower. 2 additional bedrooms upstairs as well as convenient 2nd floor laundry, ample closet storage & a 2nd full bath. The basement offers even more living space with large rec room a 1/2 bath & den.1 car attached garage. Central AC. Perfect location, minutes from 495!
$399,000
4 Sabatinelli Road Milford, MA 01757
Open House:
Saturday, 5/4 12:00-1:30PM
- Type:
- Single Family
- Sq.Ft.:
- 1,470
- Status:
- NEW LISTING
- Beds:
- 2
- Lot size:
- 0.15 Acres
- Year built:
- 1950
- Baths:
- 2.00
- MLS#:
- 73229773
ADDITIONAL INFORMATION
Cape-Cod style brick front home located on a dead end street. Fireplaced dining room with beautiful picture window, front to back living room and eat in kitchen. Solid investment.
- Type:
- Condo
- Sq.Ft.:
- 1,066
- Status:
- NEW LISTING
- Beds:
- 2
- Year built:
- 1970
- Baths:
- 2.00
- MLS#:
- 73227927
ADDITIONAL INFORMATION
Welcome home to this impeccably maintained two-bedroom condo located at the highly sought after Shadowbrook Condominiums. This sun-splashed unit offers an open concept floor plan with a formal dining area and generously-sized family room that features a walk out balcony with lush garden views. The spacious kitchen features gleaming wood cabinets and stainless steel appliances and the primary bedroom includes an expansive walk-in closet and half bath. Enjoy the year-round indoor heated swimming pool along with exercise room, sauna, tennis courts, grilling area, and on-site pond and park. Additional storage space is available. Don’t miss this fantastic opportunity!
$469,900
143 W Spruce St Milford, MA 01757
Open House:
Saturday, 5/4 11:00-1:30PM
- Type:
- Single Family
- Sq.Ft.:
- 1,277
- Status:
- Active
- Beds:
- 3
- Lot size:
- 0.16 Acres
- Year built:
- 1860
- Baths:
- 2.00
- MLS#:
- 73227277
ADDITIONAL INFORMATION
Welcome Home to this inviting 3 bed 1.5 Bath antique colonial. Offering Comfortable living with newer updates and Vintage charm. Large kitchen with Sleek quartz counter tops and new SS appliances. Spacious living and dining room. Convenient first floor laundry. Upstairs three good sized bedrooms and large full bath. Enjoy the outdoors in your quiet fenced in yard with swimming pool or sitting on your sweet farmers porch sipping your favorite beverage! With its blend of vintage Character and contemporary amenities, This home offers the best of both worlds! Showings begin Saturday 4-27 at Open House 11-1
- Type:
- Condo
- Sq.Ft.:
- 776
- Status:
- Active
- Beds:
- 1
- Year built:
- 1970
- Baths:
- 1.00
- MLS#:
- 73227185
ADDITIONAL INFORMATION
One bedroom condo on 2nd floor in highly desirable Shadowbrook!! Kitchen boasts white kitchen cabinets, granite counter tops, and stainless-steel appliances, separate dining area, beautiful tile floors thought out with exception of carpet in bonus room and bathroom, slider to private balcony that allows the maximum amount of natural light inside, bonus room perfect for office or guest room. New HVAC system installed 2 years ago. Enjoy the excellent amenities including tennis courts, picnic tables, indoor pool, fitness center and more. Laundry facilities on site and on same floor, extra storage available. Right off route 495 for easy commute! Heat and hot water included in condo fee and complex allows pets!
$299,900
69 Beaver St Milford, MA 01757
- Type:
- Single Family
- Sq.Ft.:
- 1,226
- Status:
- Active
- Beds:
- 4
- Lot size:
- 1.04 Acres
- Year built:
- 1831
- Baths:
- 1.00
- MLS#:
- 73226535
ADDITIONAL INFORMATION
Opportunity is knocking. Start anew on this ample acre+ lot. Tenant currently in property. No entrance to House and barn at this time. Sold As Is". Buyer to accept property in "As-Is condition" Neither seller nor the listing agent makes any representations as to the accuracy of any information contained herein. Buyer/buyer agent must conduct their own due diligence and verification(s). Buyer is responsible for all inspections. The property may not be financeable in present condition.
$775,000
4 Cormier Cir Milford, MA 01757
- Type:
- Single Family
- Sq.Ft.:
- 3,270
- Status:
- Active
- Beds:
- 4
- Lot size:
- 2.22 Acres
- Year built:
- 1992
- Baths:
- 3.00
- MLS#:
- 73218838
ADDITIONAL INFORMATION
Located on a dead-end street in a great neighborhood, this spacious colonial is well maintained & updated. The inviting two-story foyer leads to an office with French doors and a bright dining room. The sleek kitchen/family room combo boasts SS appliances, recessed lighting, granite countertops & a wood-burning fireplace. A GIANT living room provides ample space for entertaining. The first floor also includes a laundry room and half bath. Upstairs, the primary bedroom features a cathedral ceiling, two walk-in closets, and an en-suite bathroom with a double vanity. Three additional bedrooms and another spacious bathroom complete the second floor. The full walkout basement has a finished gym space & lots of room for future expansion. Outside, the backyard oasis with a deck, patio, garden & playground, providing privacy and serenity. This home offers the perfect blend of comfort, style, and functionality. Updates include new heating/cooling systems & windows. Room to build a garage.
$680,900
56 S Main St Milford, MA 01757
- Type:
- Single Family
- Sq.Ft.:
- 1,820
- Status:
- Active
- Beds:
- 4
- Lot size:
- 0.18 Acres
- Year built:
- 1925
- Baths:
- 3.00
- MLS#:
- 73215700
ADDITIONAL INFORMATION
This oversized single family that is centrally located won't last long on the market. It boasts 4 spacious bedrooms and a full bathroom on the second floor. The 9 foot ceilings make the main floor feel even more spacious and grand. The house is completely remodeled and offers more space in the finished basement. Centrally located, close to major routes and highways.
- Type:
- Condo
- Sq.Ft.:
- 2,156
- Status:
- Active
- Beds:
- 2
- Year built:
- 2009
- Baths:
- 3.00
- MLS#:
- 73206892
ADDITIONAL INFORMATION
Walden Woods, a highly desirable condo community located on the Hopkinton border, just minutes from downtown Hopkinton restaurants, Start Line Brewery, shopping and direct access to the Upper Charles River walking/biking trail. This coveted corner sited ranch home includes a beautifully finished walkout lower level. The main level features an open, spacious and sunny family room and dining area with dramatic vaulted ceiling w/skylights, fireplace and back deck. Granite kitchen countertops,a breakfast bar, plenty of cabinets and a separate eating area overlooking a much coveted front porch! The Primary suite has a walk-in closet and full bath w/double vanity. Guest room, full bath and laundry finish the main level. The walk-out lower level offers a large family room, guest bedroom/home office/gym as well as another full bath and unfinished area for storage/further expansion. 2 car garage and plenty of parking.
$619,900
42 Silver Hill Rd Milford, MA 01757
- Type:
- Single Family
- Sq.Ft.:
- 1,889
- Status:
- Active
- Beds:
- 4
- Lot size:
- 0.36 Acres
- Year built:
- 1747
- Baths:
- 3.00
- MLS#:
- 73206336
ADDITIONAL INFORMATION
Welcome Home to this beautifully unique antique cape, located on highly desirable Silver Hill Road You will be amazed at the versatility of this floor plan. Enter into bright & sunny kitchen featuring gleaming stainless-steel appliances. Convenient full bath, laundry pantry /combo off of the kitchen. Three season porch leads to a new patio and expansive backyard. First floor main /master bedroom is complete with closet & private bath. Along with two other first floor bedrooms. Ascend upstairs to find bedroom & full bath area for office or playroom, with a second-floor master option or teenage suite. Many amenities including antique wide pine flooring, updated windows, new roof, electrical service, water heater and so much more. Located just minutes from rte. 495, shopping, restaurants & bike paths, this home offers the perfect blend of tranquility & convenience. Let's make this house your home today!

The property listing data and information, or the Images, set forth herein were provided to MLS Property Information Network, Inc. from third party sources, including sellers, lessors and public records, and were compiled by MLS Property Information Network, Inc. The property listing data and information, and the Images, are for the personal, non-commercial use of consumers having a good faith interest in purchasing or leasing listed properties of the type displayed to them and may not be used for any purpose other than to identify prospective properties which such consumers may have a good faith interest in purchasing or leasing. MLS Property Information Network, Inc. and its subscribers disclaim any and all representations and warranties as to the accuracy of the property listing data and information, or as to the accuracy of any of the Images, set forth herein. Copyright © 2024 MLS Property Information Network, Inc. All rights reserved.
Milford Real Estate
The median home value in Milford, MA is $332,900. This is higher than the county median home value of $277,100. The national median home value is $219,700. The average price of homes sold in Milford, MA is $332,900. Approximately 65.24% of Milford homes are owned, compared to 29.88% rented, while 4.88% are vacant. Milford real estate listings include condos, townhomes, and single family homes for sale. Commercial properties are also available. If you see a property you’re interested in, contact a Milford real estate agent to arrange a tour today!
Milford, Massachusetts 01757 has a population of 28,630. Milford 01757 is more family-centric than the surrounding county with 33.2% of the households containing married families with children. The county average for households married with children is 31.91%.
The median household income in Milford, Massachusetts 01757 is $75,854. The median household income for the surrounding county is $69,313 compared to the national median of $57,652. The median age of people living in Milford 01757 is 39.7 years.
Milford Weather
The average high temperature in July is 84 degrees, with an average low temperature in January of 14.6 degrees. The average rainfall is approximately 49 inches per year, with 44.7 inches of snow per year.
