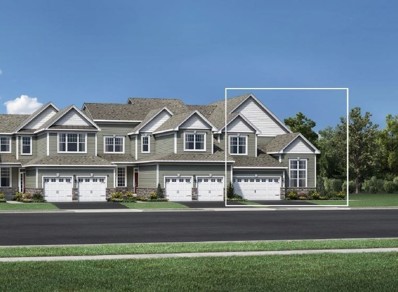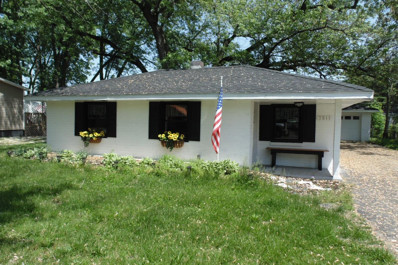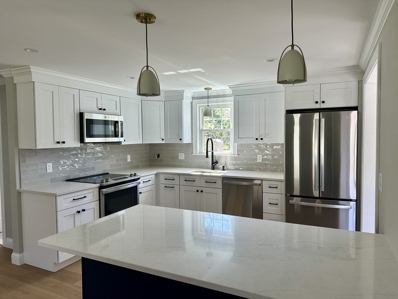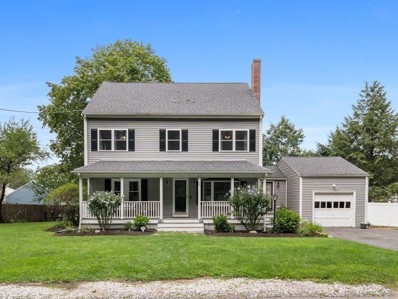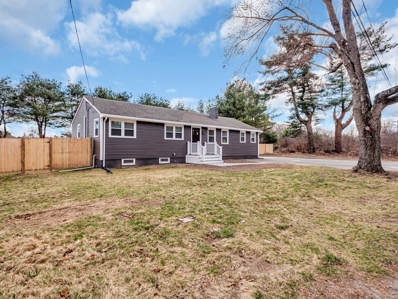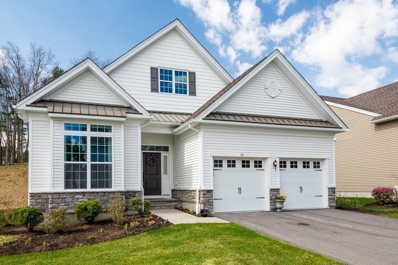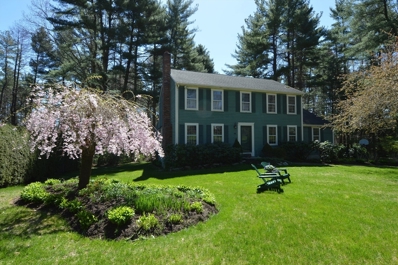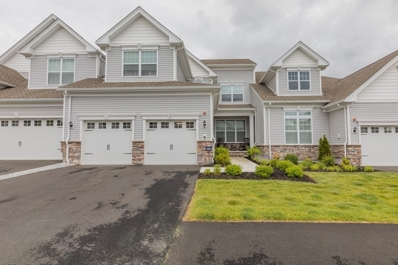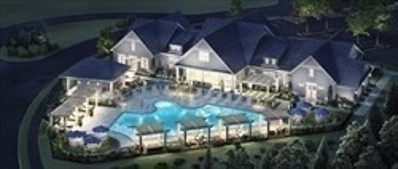Millis MA Homes for Sale
- Type:
- Condo
- Sq.Ft.:
- 2,465
- Status:
- NEW LISTING
- Beds:
- 2
- Year built:
- 2024
- Baths:
- 3.00
- MLS#:
- 73229629
ADDITIONAL INFORMATION
Introducing the last Dover model at the Regency at Glen Ellen! A stunning home currently under construction and set to be available for move-in by September 2024. The Dover's inviting covered porch entrance leads into an open-concept layout that will leave you in awe. You'll be greeted by a soaring two-story foyer that flows seamlessly into the lovely two-story dining room and spacious office with a cathedral ceiling. The expansive great room, with its cathedral ceiling and desirable screened-in porch, is perfect for entertaining guests or spending quality time with loved ones. The well-designed gourmet kitchen is a chef's dream, with a large center island featuring a breakfast bar, plenty of counter and cabinet space, and a sizable walk-in pantry. After a long day, unwind in the sophisticated primary bedroom suite, complete with an elegant tray ceiling, ample walk-in closet, and spa-like primary bath with dual-sink vanity, luxe shower with seat, and private water closet.
$171,900
Wisconsin New Chicago, IN 02054
- Type:
- Single Family
- Sq.Ft.:
- 600
- Status:
- NEW LISTING
- Beds:
- 1
- Lot size:
- 0.18 Acres
- Year built:
- 1948
- Baths:
- 1.00
- MLS#:
- 802793
- Subdivision:
- Sela A Smiths Add 01
ADDITIONAL INFORMATION
Why rent. when you can own this remodeled and freshly painted 2 bedroom brick ranch? Very well insulated with brick construction and plaster walls and ceilings. Designer kitchen has new white shaker cabinets, granite counters and stainless appliances. New waterproof vinyl tile floors and new light fixtures throughout. All but 2 windows are new. New roof on house and garage. HUGE 750 sq' (25' x 30') detached garage has new overhead doors and new garage door openers and is perfect for a workshop or space to run your home business. Furnace and water heater are newer. Washer and dryer are included. Close proximity to all area interstates and major highways makes for an easy commute to Chicago. Taxes will drop significantly once you file your homestead exemption!
$699,900
410 Village Street Millis, MA 02054
Open House:
Sunday, 4/28 12:00-2:00PM
- Type:
- Single Family
- Sq.Ft.:
- 1,569
- Status:
- NEW LISTING
- Beds:
- 3
- Lot size:
- 0.23 Acres
- Year built:
- 1978
- Baths:
- 2.00
- MLS#:
- 73229159
ADDITIONAL INFORMATION
Charming Remodeled Cape Features Spacious Newly Updated Kitchen with Quartz, Stainless Steel Appliances, Subway Tile Backsplash and Island Which Opens to Dining Room, Fireplaced Living Room, First Floor Laundry, First Floor Bedroom, Mudroom with Custom Cubbies Great for Everyday Use, Second Floor Offers Three Spacious Bedrooms and Fully Remodeled Bath with Tiled Shower/Tub, New Composite Deck, Replacement Windows, All New Exterior Doors, Vinyl Siding, Town Water, Full Basement and Shed for Extra Storage, Great Location Close to Major Routes, Shopping, and Restaurants. Move In Ready!
$679,000
20 Woodlawn Dr Millis, MA 02054
Open House:
Sunday, 4/28 12:00-2:00PM
- Type:
- Single Family
- Sq.Ft.:
- 2,837
- Status:
- NEW LISTING
- Beds:
- 4
- Lot size:
- 0.23 Acres
- Year built:
- 1952
- Baths:
- 4.00
- MLS#:
- 73227982
- Subdivision:
- Woodlawn
ADDITIONAL INFORMATION
Spacious 4 bed/4 full bath single family Colonial adorned with a farmer’s porch, situated on a coveted corner lot. The hub of the house centralizes around the eat-in kitchen, boasting stainless steel appliances, large pantry and plenty of storage for all your cooking supplies. Use the sliding doors to access the all-weather deck, offering a secluded spot for al fresco dining amidst the peace and privacy of the partially fenced backyard. Plenty of outdoor space for playing, gardening or relaxing near the fire pit making smores. The main living area offers a bonus room that can be used as an office or guest bedroom. The wood burning fireplace in the living room exudes warmth on chilly Winter days. The primary bedroom has double closets and an ensuite bath with double vanity. Venture down to the finished walk-out lower level, where you'll find a spacious family room, bathroom/laundry room. Expansion potential in the walk-up attic, attached one car garage and central A/C. Welcome home!
$669,900
375 Orchard St Millis, MA 02054
Open House:
Sunday, 4/28 12:00-1:30PM
- Type:
- Single Family
- Sq.Ft.:
- 1,404
- Status:
- NEW LISTING
- Beds:
- 3
- Lot size:
- 0.32 Acres
- Year built:
- 1956
- Baths:
- 2.00
- MLS#:
- 73226835
ADDITIONAL INFORMATION
Its time to move in with NO updates needed, this beautiful Ranch has been tastefully remodeled. This home has 3 Bedrooms, hardwood floors throughout, living room and eat-in kitchen combo, a nice island, quartz counter top, brand new SS appliances and great storage space, very nice master bedroom with exterior access, a gorgeous bathroom with double vanities and shower stall. New Siding and windows, a spacious leveled back yard for you and your family to enjoy it along with a brand new deck. it has 6+ off street parking. Come and check it out you will be amazed. First showing at first open house Saturday 04/27/24 and Sunday 04/28, 12:00 to 1:30pm
- Type:
- Condo
- Sq.Ft.:
- 1,961
- Status:
- Active
- Beds:
- 2
- Year built:
- 2021
- Baths:
- 2.00
- MLS#:
- 73226133
ADDITIONAL INFORMATION
Spectacular 2BR 2BA free standing villa located in the Regency at Glen Ellen, an active 55+ community. This wonderful home boasts an open floor plan, an abundance of natural light, wide plank hardwood floors, many structural upgrades, custom window treatments & designer lighting. The gourmet kitchen offers a large quartz island, custom cabinetry, SS appliances & gas cooktop; dining room w/beautiful tray ceiling, living room w/a linear gas fireplace, breakfast area, primary bedroom & ensuite bath w/seamless glass shower, double vanity/quartz counters; private guest room, full bath & home office. The screened porch overlooks the private landscaped yard & patio. The expansive lower level offers great storage & expansion opportunity. Located close to the Clubhouse w/gym, entertainment facilities, pool, tennis/ pickleball, bocce courts & walking trails. Showings start at Sunday OH 1-3.
$839,999
16 Brookview Road Millis, MA 02054
- Type:
- Single Family
- Sq.Ft.:
- 3,000
- Status:
- Active
- Beds:
- 4
- Lot size:
- 0.73 Acres
- Year built:
- 1985
- Baths:
- 3.00
- MLS#:
- 73221743
ADDITIONAL INFORMATION
Traditional Center Entrance Colonial situated on a private wooded lot in a well respected neighborhood! Features include hardwood floors in the Living room & Dining room, Two fireplaces with brick hearths and a spacious front to back family room with built in bookshelves. The eat-in kitchen features a peninsula bar, Quartz Counters, and a large picture window with a Slider that opens to a fabulous 4-Season room with a hot tub overlooking a private wooded lot. The laundry room and tiled floor half bath complete the first floor. Four bedrooms on the second floor offer two full baths. The Primary Bedroom features a walk in closet with an updated tiled bath with a walk in shower. All new interior paint, lawn irrigation, propane heat option for the dryer, and 4- Season room with solar panels providing clean energy electricity. Beautifully landscaped lot with mature plantings in a fantastic neighborhood. Don't miss this incredible opportunity!
$840,000
16 Helen Unit 0 Millis, MA 02054
Open House:
Sunday, 4/28 12:30-2:00PM
- Type:
- Condo
- Sq.Ft.:
- 2,816
- Status:
- Active
- Beds:
- 2
- Year built:
- 2021
- Baths:
- 3.00
- MLS#:
- 73207011
ADDITIONAL INFORMATION
Experience the epitome of elegance in this two-story townhouse with an open floor plan and custom upgrades throughout . A stunning entry sets the tone, leading to a formal dining area adorned with crown moldings. The main level also boasts an office/study and an open kitchen equipped with SS appliances, quartz countertops, a tiled backsplash, and an oversized island flowing seamlessly into the LR. The LR, featuring a gas fireplace, opens up to the loft area with oversized windows that invite an abundance of natural light. The main suite on the first level is a luxurious retreat with a cathedral ceiling, floor-to-ceiling windows, a spa-like bathroom with a double sink, and a tiled/glass shower. It also includes a walk-in closet and a private toilet. On the second level, the secondary suite offers an oversized walk-in closet and a private bathroom. The loft level presents an extraordinary open space with designated office space, bonus space, and a guest BR. This is a 55+ gated community.
Open House:
Sunday, 4/28 2:00-4:00PM
- Type:
- Condo
- Sq.Ft.:
- 2,405
- Status:
- Active
- Beds:
- 2
- Year built:
- 2021
- Baths:
- 3.00
- MLS#:
- 73199368
ADDITIONAL INFORMATION
Resort- like setting at The Regency at Glen Ellen. This 2 bed Townhouse offers an Open Floor plan sure to please any buyer. As you enter the 2 story Foyer you feel right at home. The spacious Gourmet Kitchen features a 9 ft Island with seating, SS appliances, Shaker style cabinets, Quartz countertops & decorative backsplash. Enjoy dinner in the formal DR which features double crown molding & chair rail or a casual meal at the kitchen island. The FR, which is bathed in natural light, is the perfect place to gather family & friends - it features a Vaulted Ceiling, Gas FP, Double Skylights and Exterior access to the back deck. The spacious 1st floor primary bedroom is a peaceful retreat that has Double Walk-In closets and a Spa-like bathroom with Double bowl vanity & Tiled shower stall with built-in bench. Expansive 2nd floor offers a Loft area, Spacious bedroom, Full bath & storage which makes great additional living space. Walk out basement is ready to be finished.

The property listing data and information, or the Images, set forth herein were provided to MLS Property Information Network, Inc. from third party sources, including sellers, lessors and public records, and were compiled by MLS Property Information Network, Inc. The property listing data and information, and the Images, are for the personal, non-commercial use of consumers having a good faith interest in purchasing or leasing listed properties of the type displayed to them and may not be used for any purpose other than to identify prospective properties which such consumers may have a good faith interest in purchasing or leasing. MLS Property Information Network, Inc. and its subscribers disclaim any and all representations and warranties as to the accuracy of the property listing data and information, or as to the accuracy of any of the Images, set forth herein. Copyright © 2024 MLS Property Information Network, Inc. All rights reserved.
Albert Wright Page, License RB14038157, Xome Inc., License RC51300094, albertw.page@xome.com, 844-400-XOME (9663), 4471 North Billman Estates, Shelbyville, IN 46176

The content relating to real estate for sale and/or lease on this Web site comes in part from the Internet Data eXchange (“IDX”) program of the Northwest Indiana REALTORS® Association Multiple Listing Service (“NIRA MLS”). and is communicated verbatim, without change, as filed by its members. This information is being provided for the consumers’ personal, noncommercial use and may not be used for any other purpose other than to identify prospective properties consumers may be interested in purchasing or leasing. The accuracy of all information, regardless of source, is deemed reliable but is not warranted, guaranteed, should be independently verified and may be subject to change without notice. Measurements are solely for the purpose of marketing, may not be exact, and should not be relied upon for loan, valuation, or other purposes. Featured properties may not be listed by the office/agent presenting this information. NIRA MLS MAKES NO WARRANTY OF ANY KIND WITH REGARD TO LISTINGS PROVIDED THROUGH THE IDX PROGRAM INCLUDING, BUT NOT LIMITED TO, ANY IMPLIED WARRANTIES OF MERCHANTABILITY AND FITNESS FOR A PARTICULAR PURPOSE. NIRA MLS SHALL NOT BE LIABLE FOR ERRORS CONTAINED HEREIN OR FOR ANY DAMAGES IN CONNECTION WITH THE FURNISHING, PERFORMANCE, OR USE OF THESE LISTINGS. Listings provided through the NIRA MLS IDX program are subject to the Federal Fair Housing Act and which Act makes it illegal to make or publish any advertisement that indicates any preference, limitation, or discrimination based on race, color, religion, sex, handicap, familial status, or national origin. NIRA MLS does not knowingly accept any listings that are in violation of the law. All persons are hereby informed that all dwellings included in the NIRA MLS IDX program are available on an equal opportunity basis. Copyright 2024 NIRA MLS - All rights reserved. 800 E 86th Avenue, Merrillville, IN 46410 USA. ALL RIGHTS RESERVED WORLDWIDE. No part of any listing provided through the NIRA MLS IDX program may be reproduced, adapted, translated, stored in a retrieval system, or transmitted in any form or by any means, electronic, mechanical, p
Millis Real Estate
The median home value in Millis, MA is $375,700. This is lower than the county median home value of $493,800. The national median home value is $219,700. The average price of homes sold in Millis, MA is $375,700. Approximately 75.33% of Millis homes are owned, compared to 20.26% rented, while 4.41% are vacant. Millis real estate listings include condos, townhomes, and single family homes for sale. Commercial properties are also available. If you see a property you’re interested in, contact a Millis real estate agent to arrange a tour today!
Millis, Massachusetts 02054 has a population of 4,356. Millis 02054 is less family-centric than the surrounding county with 37.09% of the households containing married families with children. The county average for households married with children is 37.56%.
The median household income in Millis, Massachusetts 02054 is $76,130. The median household income for the surrounding county is $95,668 compared to the national median of $57,652. The median age of people living in Millis 02054 is 43 years.
Millis Weather
The average high temperature in July is 82.8 degrees, with an average low temperature in January of 17.4 degrees. The average rainfall is approximately 49.6 inches per year, with 49 inches of snow per year.
