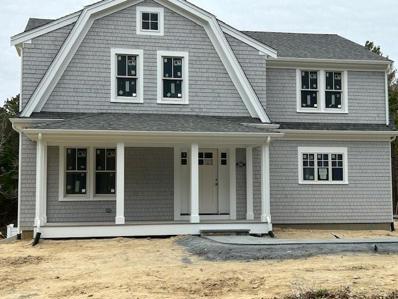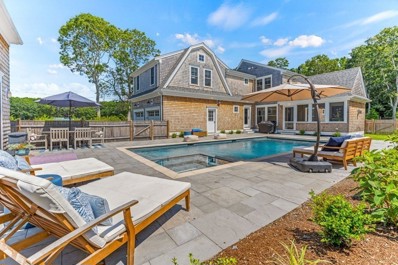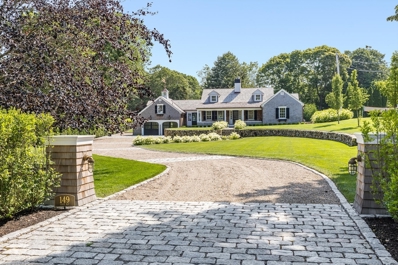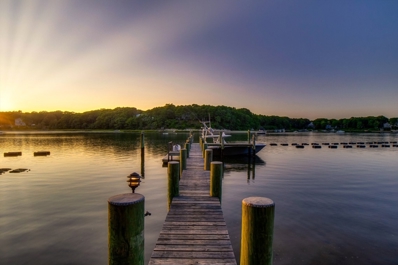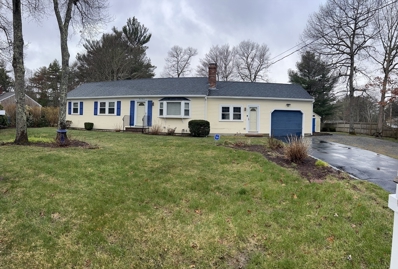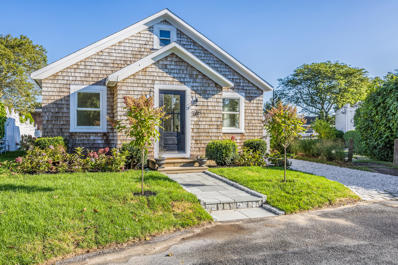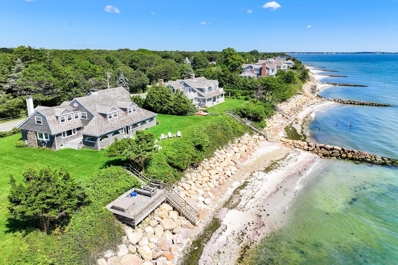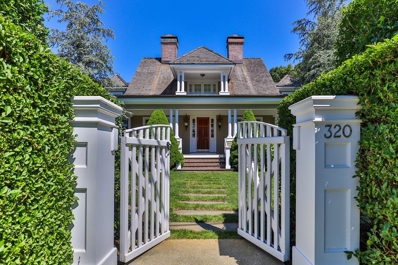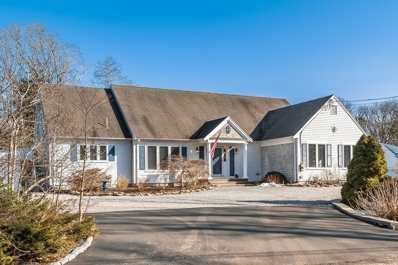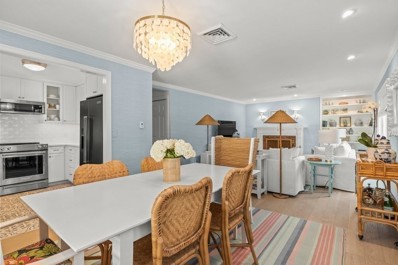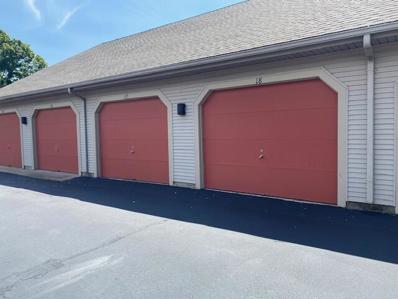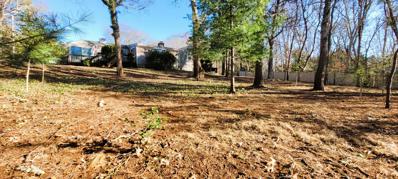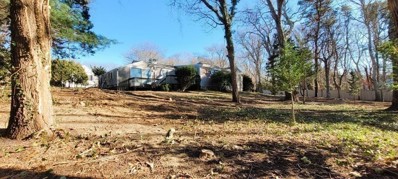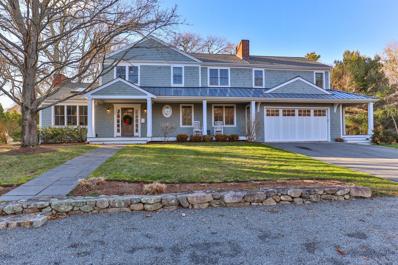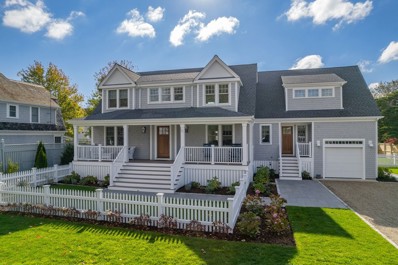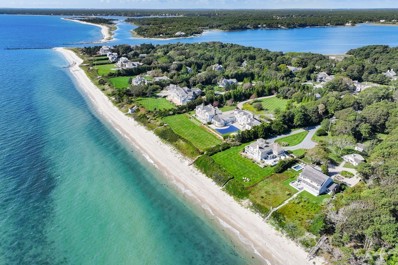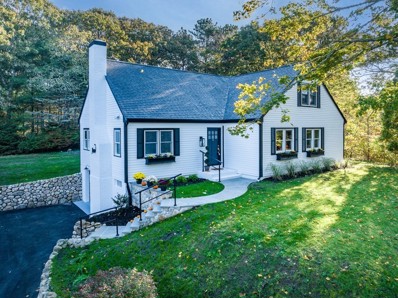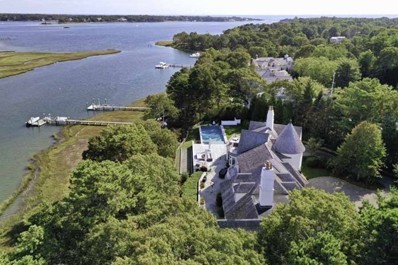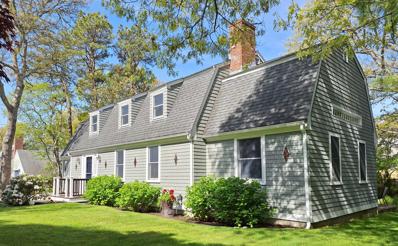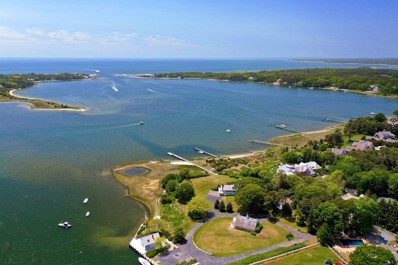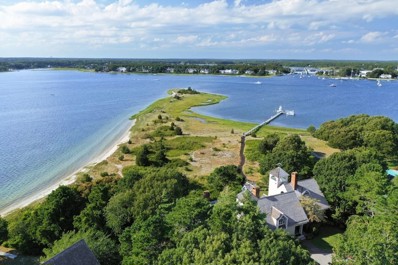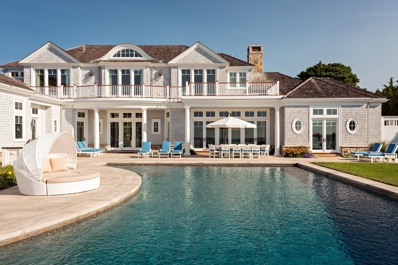Osterville MA Homes for Sale
$2,599,000
201 Old Mill Road Osterville, MA 02655
- Type:
- Single Family
- Sq.Ft.:
- 3,290
- Status:
- NEW LISTING
- Beds:
- 3
- Lot size:
- 0.25 Acres
- Year built:
- 2024
- Baths:
- 5.00
- MLS#:
- 22401822
ADDITIONAL INFORMATION
Beautiful 3290 +- sf new construction by Barnstable Harbor Builders in Osterville, offers 3 levels of Cape Cod living. 3 br en-suite, 4-1/2 ba, primary on both first and 2nd floors, walkout terrace level perfect for entertaining pool side, new 16x32 in ground heated pool w autocover, travertine pool deck, outdoor kitchenette with natural gas grille, enclosed private outdoor rinse area. A 3 season screen w/glass porch to enjoy the sunsets, hardwood floors throughout, fully plastered walls, custom tiled baths and walk in showers, custom cabinetry with quartz counters, Thermador appliances, Andersen windows, 4 zone A/C and natural gas heat, on demand hot water makes this home super energy efficient. Outside details include custom landscaping, large paved driveway, custom fencing, sodded lawns, irrigation,, etc. everything is here! Dowses beach appx 1 mi, and sidewalk to Main Street Osterville including Fancys, Crisp, Wimpys, Five Bays approx 1/4 mi. Property abuts almost 100 acres of conservation land with walking and hiking trails to Josuas and Mica Ponds. Ready for July '24 occupancy.More photos will be added as house is completed.
$3,995,000
101 Warren Street Barnstable, MA 02655
- Type:
- Single Family
- Sq.Ft.:
- 4,511
- Status:
- Active
- Beds:
- 6
- Lot size:
- 0.46 Acres
- Year built:
- 2021
- Baths:
- 7.00
- MLS#:
- 73227148
ADDITIONAL INFORMATION
Welcome to this magnificent 2021-built real estate gem located in the sought-after Wianno neighborhood. With its beautiful open spaces, this home is perfectly designed for accommodating large gatherings and entertaining. The property features an inviting in-ground pool complete with a safety cover, allowing for enjoyment with peace of mind. Additionally, a charming pool house awaits guests, offering a cozy retreat for relaxation and comfort. You will enjoy the enclosed porch complete with a gas fireplace, screens and windows. This luxurious estate boasts six spacious bedrooms, each thoughtfully designed with its own private bathroom, providing residents with unparalleled privacy and convenience. The contemporary yet timeless design of the property harmoniously blends with its surroundings, creating a warm and inviting atmosphere. Enjoy the perks of residing in Wianno, with convenient access to club amenities and beautiful beaches, elevating the overall lifestyle of this extraordinary h
$4,895,000
149 East Bay Road Barnstable, MA 02655
- Type:
- Single Family
- Sq.Ft.:
- 3,100
- Status:
- Active
- Beds:
- 4
- Lot size:
- 0.96 Acres
- Year built:
- 1959
- Baths:
- 4.00
- MLS#:
- 73224458
ADDITIONAL INFORMATION
Embrace the epitome of coastal luxury in Osterville Village with this impeccably restored shingle-style residence. A striking entrance with Belgian block stonework leads to professionally landscaped grounds. The main level features an artisanal kitchen, a chic bar area, and a sumptuous primary suite with a marble bathroom. Throughout, find exquisite craftsmanship and upscale details. The sprawling backyard oasis offers privacy and tranquility. This residence is ideally situated between the village and Dowses Beach. Buyers and agents are advised to verify details.
$8,100,000
200 North Bay Barnstable, MA 02655
- Type:
- Single Family
- Sq.Ft.:
- 3,877
- Status:
- Active
- Beds:
- 4
- Lot size:
- 1.31 Acres
- Year built:
- 1981
- Baths:
- 5.00
- MLS#:
- 73222924
- Subdivision:
- Osterville
ADDITIONAL INFORMATION
Envision your forever estate on the private, gated island of Oyster Harbors. This elevated 1.31-acre parcel offers the perfect canvas for your dream home. An iconic Royal Barry Wills 3,877 square foot home is currently sited, but expansion or a new home, pool, and guest house are all within reach. Facing the southwesterly trade winds, and the setting sun, this location affords more than 180-degree views in nearly every corner of this estate. The private deep-water dock with ample space for almost any vessel allows you to enjoy the convenience of reaching Edgartown for breakfast in under 20 minutes. Step out of your own Mediterranean style ‘beach club’ and watch your ship come in, embracing the ultimate waterfront lifestyle.
- Type:
- Single Family
- Sq.Ft.:
- 1,452
- Status:
- Active
- Beds:
- 3
- Lot size:
- 0.35 Acres
- Year built:
- 1977
- Baths:
- 2.00
- MLS#:
- 73222283
- Subdivision:
- Osterville Heights
ADDITIONAL INFORMATION
Welcome to Osterville Heights! This lovely, sunny 3 bedroom 2 bath home with attached garage has been well maintained and is ready for it's new family. The main bedroom is generously sized with a private full bath. Enjoy a fireplaced living room, large family room with a gas stove, and two sets of sliders which take you out to a level private back yard. One floor living at it's best. Whether you are looking for a full time home or a summer home on Cape Cod, this home is a must see. Situated on a corner lot in the subdivision Osterville Heights, this home is within 4 miles of several beaches and less than 3 miles to the quaint Village of Osterville where you will find restaurants, shops and galleries.
$1,375,000
38 Sunset Lane Osterville, MA 02655
- Type:
- Single Family
- Sq.Ft.:
- 1,153
- Status:
- Active
- Beds:
- 3
- Lot size:
- 0.09 Acres
- Year built:
- 1927
- Baths:
- 2.00
- MLS#:
- 22401054
ADDITIONAL INFORMATION
Osterville Village! Leave your car at home! You'll fall in love with this updated ranch set in the heart of Osterville that offers a modern and stylish coastal living experience with convenience in mind. Enjoy a fully renovated kitchen featuring quartz counters and stainless steel appliances, as well as 2 new bathrooms, updated electrical and plumbing, and HVAC system, this home is move-in ready. The fresh landscaping with new rear patio, fire pit, fencing and plantings enhance its appeal! There's even a large shed that has endless possibilities! The central location allows you to walk to all of Osterville's great stores, restaurants, library and churches! It's also a short bike or drive to Dowses Beach and Crosby's Boat Yard.
$9,000,000
265 Sea View Avenue Barnstable, MA 02655
- Type:
- Single Family
- Sq.Ft.:
- 4,028
- Status:
- Active
- Beds:
- 7
- Lot size:
- 0.91 Acres
- Year built:
- 1890
- Baths:
- 4.00
- MLS#:
- 73212741
ADDITIONAL INFORMATION
“In its proper season, every door is unlocked, every window wide open. People, too, are more open in summer, moving through the house and each other’s lives as freely as the wind. Their schools and offices are distant, their guard is down, their feet are bare,” writes George Howe Colt. A more lovely door to be unlocked is nearly impossible to find. Open to the shores of Nantucket Sound in Wianno on Cape Cod this this shingled masterpiece offers a magnificent view splayed before you from over 200 feet of shoreline. With shoes a distant memory, step off the covered porch and, feel the lawn, the salt-smoothed seaside deck and finally, the sand. Look back at this 4,028 square foot home framed against an impossibly blue sky with seven bedrooms, multiple gathering areas and a kitchen perfect for cooking up memories as cuisine, and know all is well in your world. There are memories to be made, milestones to celebrate and feelings to restore. Please verify all information contained herein.
$3,995,000
320 Parker Road Barnstable, MA 02655
- Type:
- Single Family
- Sq.Ft.:
- 5,421
- Status:
- Active
- Beds:
- 5
- Lot size:
- 0.53 Acres
- Year built:
- 2002
- Baths:
- 6.00
- MLS#:
- 73207762
ADDITIONAL INFORMATION
Located a short stroll from Osterville Village, this shingle-style home showcases stunning architectural details and scenic views over Wianno Golf Course and Parker Pond. Exquisite craftsmanship is on full display throughout, from a spacious covered porch that greets visitors to a gourmet kitchen with honed granite countertops and cherry cabinetry. The first-floor primary suite includes a luxurious marble bathroom and secluded home office. On the second floor, an open family room is seamlessly connected to the outdoors with front and back decks, while offering the utmost convenience with a thoughtfully designed kitchenette. Two bedrooms and two bathrooms complete the second floor. Additional highlights include a four-car garage with a self-contained apartment above, a lush backyard, and a large bluestone patio. Mere minutes from everything Osterville has to offer, this extraordinary residence delivers the quintessential Cape Cod lifestyle.
$1,375,000
60 Deerfield Rd Barnstable, MA 02655
- Type:
- Single Family
- Sq.Ft.:
- 3,080
- Status:
- Active
- Beds:
- 4
- Lot size:
- 0.61 Acres
- Year built:
- 1981
- Baths:
- 3.00
- MLS#:
- 73206573
ADDITIONAL INFORMATION
Osterville Village! You'll fall in love with this newly remodeled Cape Cod home just a short distance to Osterville Village and Dowses Beach! With its open floor plan, updated kitchen and baths, heated sunroom and screened in porch, this property offers the perfect blend of modern convenience and classic Cape Cod charm. The eye catching vaulted ceilings throughout the living, dining and kitchen adds the perfect blend of nature light and openness, creating a comforting and inviting space. The primary bedroom suite is sure to impress, with new v-groove ceiling, updated bath and access to private deck. Host sporting events in the game room upstairs or hit the treadmill in the finished lower level! Step outside and be greeted by the meticulously landscaped gardens, complete with a koi Pond, bountiful fruit trees, and thriving grape vines. The home sits on a double lot, offering privacy and plenty of room for a future pool, pickle ball courts, detached garage or beautiful lush lawn!
- Type:
- Condo
- Sq.Ft.:
- 1,278
- Status:
- Active
- Beds:
- 2
- Year built:
- 1981
- Baths:
- 2.00
- MLS#:
- 73196718
ADDITIONAL INFORMATION
Coastal luxury, a timeless and thoughtful design with a sense of sophistication and comfort in this totally remodeled 2 bed, 2 bath second floor condo in the heart of Osterville village. Steps to shopping and dining and 1 Mile to beach! Spacious living and dining room combination with lots of natural sunlight, adjacent to the newly remodeled kitchen with quartz counters, Kitchen Aid appliances, new cabinetry, undermount lighting, and lots of storage in this darling kitchen. Kick your shoes off and let your feet feel the Sawyer Mason high end flooring throughout the condo. Plantation shutters throughout! Enjoy your wood burning fireplace, or the ample deck to dine and lounge under the awning in the summer. Retreat to the spacious primary bedroom with en-suite bathroom, double vanity and Carrera marble flooring. Gorgeous custom guest bathroom with Thibault wallpaper and walk in shower. Stroll to the village for shopping and dining. Close to the beach! Welcome to your new lifestyle!
- Type:
- Condo
- Sq.Ft.:
- 360
- Status:
- Active
- Beds:
- n/a
- Year built:
- 1987
- Baths:
- MLS#:
- 22400127
ADDITIONAL INFORMATION
Looking for an off property garage or storage unit in Osterville? This Osterville Village condo garage may be just what you're looking for! This unit has 360 sq ft. according to town records. There is also another unit next to this (#18) that is for sale as well. A rare opportunity in the village for much needed space.
- Type:
- Single Family
- Sq.Ft.:
- 1,216
- Status:
- Active
- Beds:
- 2
- Lot size:
- 0.5 Acres
- Year built:
- 1960
- Baths:
- 2.00
- MLS#:
- 22305301
- Subdivision:
- Gallery Place
ADDITIONAL INFORMATION
Charming 2 bedroom, 1.5 bath single family ranch style home situated on a 1/2 acre of park like grounds just inside Osterville village (Gallery Place). The home is situated on a stunning and remarkably private lot surrounded by homes of significantly higher values. This home is in move-in condition with timeless cape cod details, hardwood floors throughout, with generously sized bedrooms, a large living room fireplace and an open concept flow throughout the common areas. It can be enjoyed as a year round residence or a seasonal rental opportunity. Because the lot is so large with ideal dimensions and given its idyllic location within Osterville Village, it can be redesigned, modernized or razed and re-built as new construction. The owner has created 2 septic designs (attached) and will install in the location approved by the buyer. And because the property contains at least 20,000 SF, the home could be used as a legal 3 bedroom with an alternative septic design (fast system).
- Type:
- Single Family
- Sq.Ft.:
- 1,216
- Status:
- Active
- Beds:
- 2
- Lot size:
- 0.5 Acres
- Year built:
- 1960
- Baths:
- 2.00
- MLS#:
- 73188460
- Subdivision:
- Gallery Place
ADDITIONAL INFORMATION
Charming 2 bedroom, 1.5 bath single family ranch style home situated on a 1/2 acre of park like grounds just inside Osterville village (Gallery Place). The home is situated on a stunning and remarkably private lot surrounded by homes of significantly higher values. This home is in move-in condition with timeless cape cod details, hardwood floors throughout, with generously sized bedrooms, a large living room fireplace and an open concept flow throughout the common areas. It can be enjoyed as a year round residence or a seasonal rental opportunity. Because the lot is so large with ideal dimensions and given its idyllic location within Osterville Village, it can be redesigned, modernized or razed and re-built as new construction. The owner has created 2 septic designs (attached) and will install in the location approved by the buyer. And because the property contains at least 20,000 SF, the home could be used as a legal 3 bedroom with an alternative septic design (fast system).
$2,595,000
100 Meadowlark Lane Osterville, MA 02655
- Type:
- Single Family
- Sq.Ft.:
- 3,478
- Status:
- Active
- Beds:
- 4
- Lot size:
- 0.36 Acres
- Year built:
- 1971
- Baths:
- 4.00
- MLS#:
- 22305152
ADDITIONAL INFORMATION
Location!!! One of the best in Osterville. Just a short stroll to the Village, Wianno Golf Course and North Bay landing to kayak, shellfish or just enjoy the view. This newly renovated 4 bedroom home was meticulously designed with exceptional craftsmanship. The spectacular gourmet kitchen includes top of the line appliances, a generous center island and a cozy fireplace. The primary bedroom with vaulted ceilings and an en suite bathroom, as well as the three additional bedrooms and second floor office/den overlook the professionally landscaped yard with a covered bluestone patio. This home, with its high ceilings, hardwood throughout, marble and natural stone bathrooms, a welcoming farmers porch, and a two car garage is truly a gem right in the heart of Osterville.
$2,995,000
21 Cockachoiset Ln Barnstable, MA 02655
Open House:
Saturday, 5/4 11:00-1:00PM
- Type:
- Single Family
- Sq.Ft.:
- 3,015
- Status:
- Active
- Beds:
- 4
- Lot size:
- 0.27 Acres
- Year built:
- 2022
- Baths:
- 4.00
- MLS#:
- 73183502
ADDITIONAL INFORMATION
A new custom home in the quaint seaside Village of Osterville! This stunning home located is perfectly nestled alongside Crosby Boat Yard, Nauticus Marina, Oyster Harbors Marina, The Chart Room and well- known West Bay, you will find this top of line crafted 4 bedroom, 3.5 bathroom home. Hand-selected flooring and natural lighting fill the open-concept entertaining spaces and private rooms, creating an elevated living experience. Note-worthy features include a bright open concept with tall ceilings and a vaulted living room, custom kitchen with chef's pantry, two separate en-suites, private home office, loft space for overflow, front porch, deck with automatic awning, a one car garage and a brand new inground pool with a wrap around stone patio. This home provides a haven for those looking to live life by the sea without relinquishing the convenience of access to Wianno Golf Club, Main Street shopping, dining options and the beautiful oceanside beaches. The home can be sold turnkey!
$13,800,000
807 Sea View Avenue Barnstable, MA 02655
- Type:
- Single Family
- Sq.Ft.:
- 4,254
- Status:
- Active
- Beds:
- 6
- Year built:
- 1975
- Baths:
- 6.00
- MLS#:
- 73179604
ADDITIONAL INFORMATION
Feel the world drift away as you enter this extraordinary oceanfront beach house with a private white sand beach and unobstructed, expansive views of Nantucket Sound. An awe-inspiring wall of glass spanning the length of the house frames the breathtaking seascape, creating an atmosphere of tranquility and wonder. Transformed in 2019, this beachfront haven has stunning modern architectural details, designed to immerse you in the natural beauty. Your expansive main level deck - perfect for entertaining and quiet reflection alike - leads to an alluring gunite plunge pool overlooking the ocean. A thoughtfully designed 2-bedroom cottage seamlessly complements the main residence, as does a detached garage. This is a rare opportunity to immerse yourself in the coveted Sea View Avenue oceanfront lifestyle. The property also enjoys elevation out of the flood zone. Interested parties are encouraged to verify all details herein and to experience this remarkable property first-hand.
$1,349,999
38 Evans Street Barnstable, MA 02655
- Type:
- Single Family
- Sq.Ft.:
- 2,982
- Status:
- Active
- Beds:
- 4
- Lot size:
- 0.07 Acres
- Year built:
- 1959
- Baths:
- 4.00
- MLS#:
- 73177391
ADDITIONAL INFORMATION
The attention to detail is evident throughout this newly renovated home that features Hickory hardwood floors throughout a first floor Master Suite with accent wall including a fireplace, walk in closet and a very sophisticated en suit bathroom with a freestanding soaking tub, shower and his and hers vanity. The first floor has a two seated living area where you can sit by the fire and read a book or you can watch tv with family. The kitchen offers a large center waterfall Quartz island that invites guests to gather around. New and custom cabinets, modern finishes, SS appliances, gas range, Quartz countertops, a wet bar and a dining area with French doors leading out to the outside deck. Adjacent to the kitchen you will find the sleek nautical theme powder room along with the enclosed laundry area. The second floor consists on 3 spacious bedrooms with lots of natural light and another renovated full bathroom with a beautifully tiled glass shower tub. Very desirable location!
$9,950,000
25 Oyster Way Barnstable, MA 02655
- Type:
- Single Family
- Sq.Ft.:
- 7,157
- Status:
- Active
- Beds:
- 5
- Lot size:
- 1.65 Acres
- Year built:
- 1999
- Baths:
- 5.00
- MLS#:
- 73175438
ADDITIONAL INFORMATION
In the private, gated golf community of Oyster Harbors is this magnificent 5-bedroom waterfront residence with an in-ground pool and deep-water dock. This beautiful 7,157 sq. ft. residence has the feel of a European estate, with an open floor plan and beautiful water vistas. Interior spaces begin with a spacious foyer opening into an extraordinary great room with vaulted ceiling, walls of windows, dramatic columns and custom fireplace. A light filled dining room overlooks the water with arched windows leading into a stunning chef's kitchen with granite countertops, large center island and waterside patio. A lavish 1st floor primary suite and 4 additional bedrooms offer ample room for family and friends. This inspirational home is set on a private 1.65 acre parcel with beautiful outdoor seating areas overlooking the water, the pool, gardens and deep-water dock creating an ideal backdrop for entertaining. There is an attached 3 car garage, and plenty of off-street parking.
$1,350,000
179 Robbins Street Osterville, MA 02655
- Type:
- Single Family
- Sq.Ft.:
- 2,379
- Status:
- Active
- Beds:
- 4
- Lot size:
- 0.28 Acres
- Year built:
- 1976
- Baths:
- 3.00
- MLS#:
- 22303137
ADDITIONAL INFORMATION
Outstanding Osterville residence, perfectly situated, close to Dowses Beach and Village attractions yet quietly tucked-away. Spacious four bedroom Gambrel-style home, recent renovations and improvements make this light and bright property, with an open floor plan, ready for immediate enjoyment. Custom quality craftsmanship is evident throughout. Kitchen with maple cabinets, granite countertops and stainless steel appliances including a Sub-Zero 650 refrigerator, coffered ceiling in dining area, family room with cathedral ceiling, naturally finished, wide pine flooring, bead board wainscoting, a large mahogany deck with outdoor shower, brick patio and a walkway lead to a gorgeous backyard, the perfect venue for relaxing and entertaining. Custom-built shed with lighting and power, a detailed cobblestone apron along property frontage, concrete pavers in driveway and walkway. Professionally landscaped grounds, lush lawn, beautiful mature Japanese maples and privacy trees. Rare opportunity, first time offered in 30+ years in a highly sought-after neighborhood. Please verify all information stated herein.
$12,500,000
227 Bridge St Barnstable, MA 02655
- Type:
- Single Family
- Sq.Ft.:
- 4,033
- Status:
- Active
- Beds:
- 8
- Lot size:
- 2.45 Acres
- Year built:
- 1900
- Baths:
- 5.00
- MLS#:
- 73088912
ADDITIONAL INFORMATION
From its unparalleled location on Little Island in Osterville, this special waterfront estate overlooks the waters of West Bay and offers breathtaking water vistas from its private, elevated setting. This 2.45-acre lot features a substantial deep water dock, private sandy beach and an expansive yard. The 3,315 square foot main house is abundant in space with six bedrooms and a substantial multilevel deck. The first floor features grand living and family rooms with impressive fireplaces and water views on three sides, cook’s kitchen, dining area and a primary suite with two walk-in closets, luxurious bathroom and incredible water views. The second floor features five bedrooms, two full bathrooms and a water view balcony. The outdoor living spaces are equally impressive, with a sprawling backyard and patio areas with ample space for relaxation. A two-bedroom guest house with deck is available for overflow guests. Truly a once-in-a-lifetime opportunity to enjoy your own piece of paradise
$10,900,000
255 Bayberry Way Barnstable, MA 02655
- Type:
- Single Family
- Sq.Ft.:
- 4,896
- Status:
- Active
- Beds:
- 7
- Lot size:
- 5.98 Acres
- Year built:
- 1988
- Baths:
- 6.00
- MLS#:
- 73016268
ADDITIONAL INFORMATION
“Point House”: a spectacular 5.98-acre waterfront estate on a peninsula overlooking West Bay. In an unsurpassed setting, the 4,896 sq ft residence offers exceptional water vistas, gardens, an expansive private beach, and a substantial deep-water dock. The 6-bedroom home features generous living spaces, beautiful architectural detailing, custom flooring and 5 fireplaces. The foyer welcomes you to the views and impressive deck and beckons you to step outside to take in the panoramic vistas. Highlights include a light filled, 2 story great room with a floor-to-ceiling brick fireplace, well-equipped kitchen, dining area and a family room accented by a fireplace, all opening to the outside spaces. Two bedrooms and a sitting room with fireplace are on the 1st level. The primary bedroom features beautiful water views, a spacious bath, walk in closet and a sitting room with fireplace, and 3 bedrooms and a sitting room finish the 2nd level. A detached 2 car garage includes living space above.
$30,000,000
835 Sea View Avenue Barnstable, MA 02655
- Type:
- Single Family
- Sq.Ft.:
- 15,500
- Status:
- Active
- Beds:
- 7
- Lot size:
- 3.66 Acres
- Year built:
- 2012
- Baths:
- 14.00
- MLS#:
- 72933462
- Subdivision:
- Osterville
ADDITIONAL INFORMATION
Set on Osterville’s exclusive Sea View Avenue with commanding views over Nantucket Sound and an unprecedented 280 feet of private sandy beach, a once-in-a-lifetime coastal oasis awaits. Magnificent landscaping sets the stage, with specimen trees and lush plantings that offer total privacy across 3.66 acres. Designed in perfect harmony with its surroundings, virtually every room has ocean views and direct access to the outdoors. A thoughtful layout divides the residence into a main house and attached guest house with a total of 7 en suite bedrooms. Outdoor living is highlighted by a resort-style swimming pool, summer kitchen, and expansive terrace for sunbathing and al fresco dining. Additional amenities include a 5,000-bottle wine cellar, golf simulator, gym, massage room, 7 garage spaces, and a separate staff house. Located in one of New England’s most sought-after waterfront communities, this grand estate is minutes away from everything Osterville has to offer, yet a world apart.

The data relating to real estate for sale on this site comes from the Broker Reciprocity (BR) of the Cape Cod and Islands Multiple Listing Service, Inc. Summary or thumbnail real estate listings held by brokerage firms other than Xome are marked with the BR Logo and detailed information about them includes the name of the listing broker. Neither the listing broker nor this broker shall be responsible for any typographical errors, misinformation, or misprints and shall be held totally harmless. Copyright 2024 Cape Cod and Islands MLS, Inc. All rights reserved.

The property listing data and information, or the Images, set forth herein were provided to MLS Property Information Network, Inc. from third party sources, including sellers, lessors and public records, and were compiled by MLS Property Information Network, Inc. The property listing data and information, and the Images, are for the personal, non-commercial use of consumers having a good faith interest in purchasing or leasing listed properties of the type displayed to them and may not be used for any purpose other than to identify prospective properties which such consumers may have a good faith interest in purchasing or leasing. MLS Property Information Network, Inc. and its subscribers disclaim any and all representations and warranties as to the accuracy of the property listing data and information, or as to the accuracy of any of the Images, set forth herein. Copyright © 2024 MLS Property Information Network, Inc. All rights reserved.
Osterville Real Estate
The median home value in Osterville, MA is $370,600. This is lower than the county median home value of $409,400. The national median home value is $219,700. The average price of homes sold in Osterville, MA is $370,600. Approximately 53.44% of Osterville homes are owned, compared to 18% rented, while 28.55% are vacant. Osterville real estate listings include condos, townhomes, and single family homes for sale. Commercial properties are also available. If you see a property you’re interested in, contact a Osterville real estate agent to arrange a tour today!
Osterville 02655 is more family-centric than the surrounding county with 23.45% of the households containing married families with children. The county average for households married with children is 21.28%.
Osterville Weather
