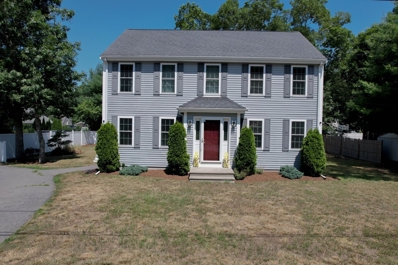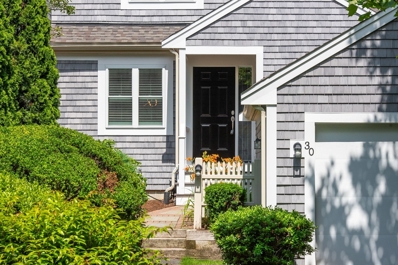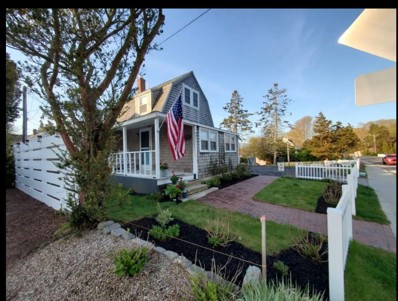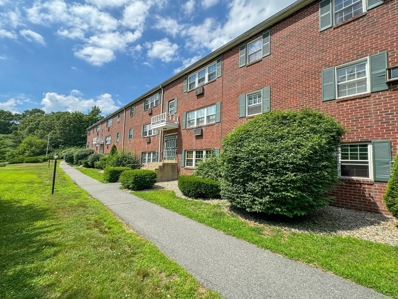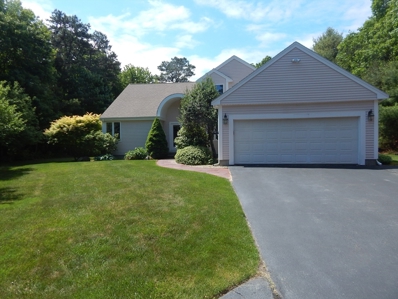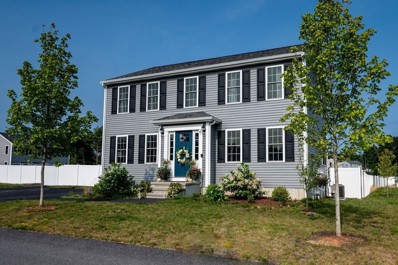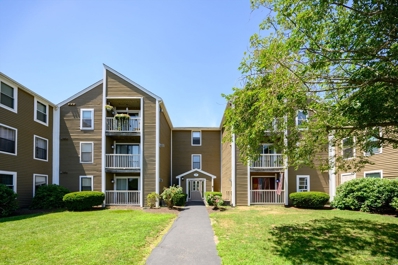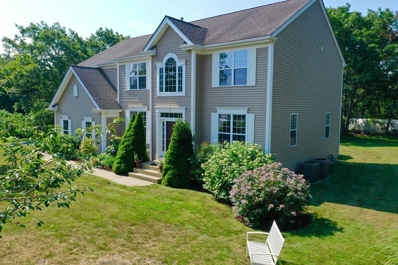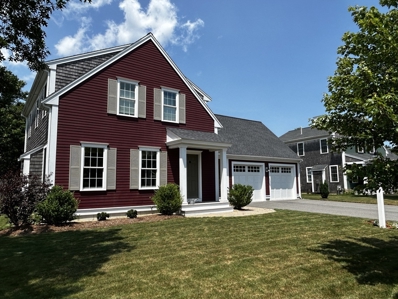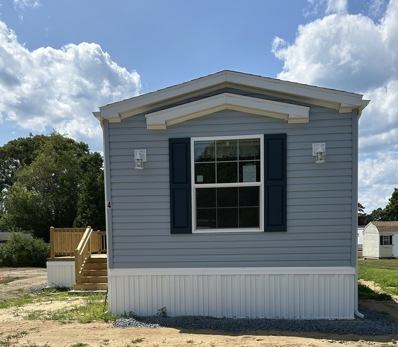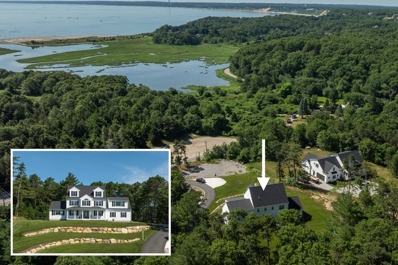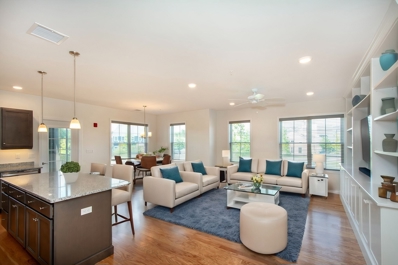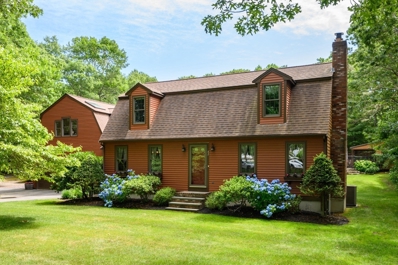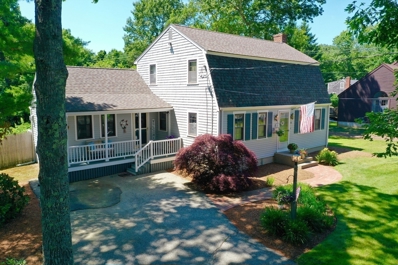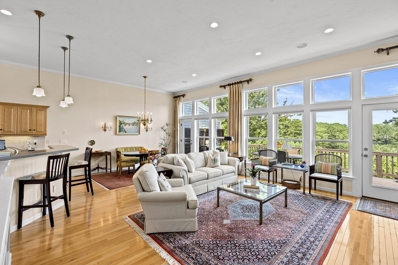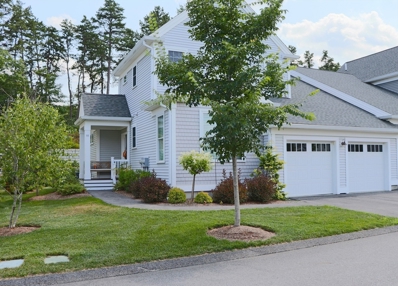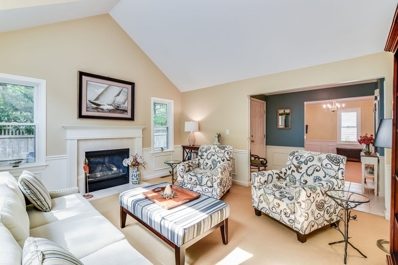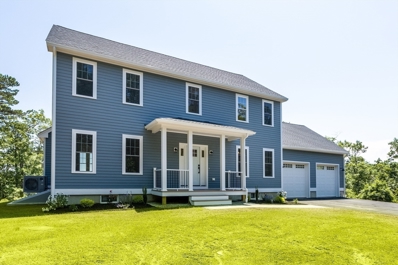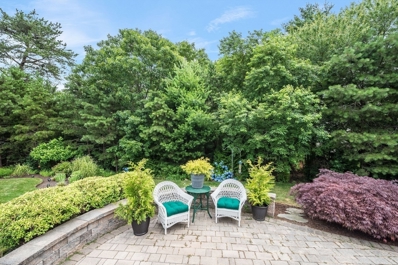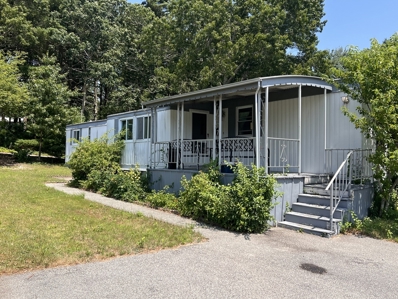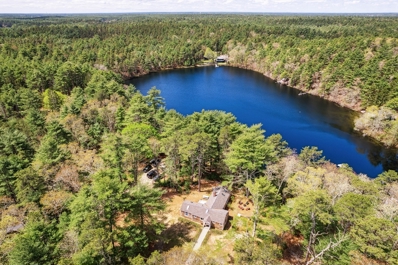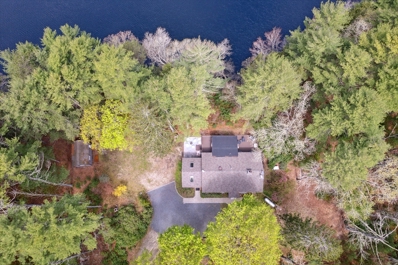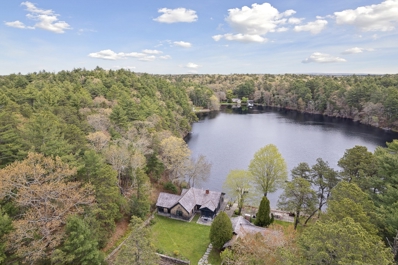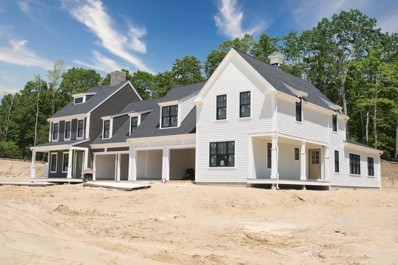Plymouth MA Homes for Sale
$989,900
6 Bogside Dr Plymouth, MA 02360
Open House:
Saturday, 7/27 12:00-2:00PM
- Type:
- Single Family
- Sq.Ft.:
- 2,565
- Status:
- NEW LISTING
- Beds:
- 4
- Lot size:
- 0.93 Acres
- Year built:
- 2005
- Baths:
- 3.00
- MLS#:
- 73262708
- Subdivision:
- Beaver Dam Ridge
ADDITIONAL INFORMATION
Discover the perfect blend of elegance and functionality in this spacious 4-bedroom home. A haven of sophistication, the first-floor primary bedroom boasts a large walk-in closet, pvt bath w/ an oversized shower, spa tub, and dual vanities. A handsome office with built-ins offers ideal workspace, while the family room impresses with a vaulted ceiling, a captivating wall of glass, and a granite fireplace. Seamlessly integrated into the chef's kitchen, featuring granite countertops, large island & premium appliances. Attractive DR w/ classic wainscotting brings sophistication to meals. Throughout, custom woodwork & intricate moulding adds timeless elegance. Step onto the covered redwood deck overlooking a manicured lawn with beautiful plantings. 3 additional beds and bath on 2nd level, expansive 3 car garage, oversized shed along w/ professional grade wood-working shop just add to the value! Located close to the Pinehills & its amenities, this home offers an unmatched lifestyle.
$675,000
95 Reed Ave Plymouth, MA 02360
Open House:
Saturday, 7/27 1:00-3:00PM
- Type:
- Single Family
- Sq.Ft.:
- 2,480
- Status:
- NEW LISTING
- Beds:
- 3
- Lot size:
- 0.23 Acres
- Year built:
- 2014
- Baths:
- 3.00
- MLS#:
- 73267578
ADDITIONAL INFORMATION
Experience coastal living at its finest with this exquisite home at 95 Reed Ave, Plymouth, MA. Nestled in the charming Manomet Village, this beautiful property sits on a quiet dead-end corner lot, just 1/2 mile from the beach with private beach rights and 1/2 mile from the serene Fresh Pond.Featuring an open-concept layout, this home boasts elegant hardwood floors throughout, offering the perfect blend of style and comfort. Enjoy spacious living areas, a gourmet kitchen, and a picturesque backyard—ideal for both relaxation and entertaining. Benefit from numerous local amenities, including top-rated golf courses, excellent schools, parks, trails, and the beloved Pine Hills. Don’t miss your chance to own this slice of paradise!
Open House:
Saturday, 7/27 12:30-1:30PM
- Type:
- Condo
- Sq.Ft.:
- 1,550
- Status:
- NEW LISTING
- Beds:
- 2
- Year built:
- 2004
- Baths:
- 3.00
- MLS#:
- 73267493
ADDITIONAL INFORMATION
Magnificent golf view "K" style townhome in Winslowe's View at The Pinehills This nicely appointed townhouse style condo has a dining room, living room, eat-in kitchen half bath and laundry room. The deck overlooks a majestic golf view. The first-floor primary suite comes with a primary bath which includes an oversized shower and three closets and a linen closet. The second floor has two loft areas that lead into a guest bedroom with a private full bath. The community has two pools, clubhouse, function rooms and a post office. The HOA includes the Stonebridge Club with an exercise room, clay tennis courts, swimming pools and function rooms. This home can be a primary home or a great Investment property. Come by and see!
- Type:
- Condo
- Sq.Ft.:
- 1,071
- Status:
- NEW LISTING
- Beds:
- 2
- Lot size:
- 0.39 Acres
- Year built:
- 1935
- Baths:
- 2.00
- MLS#:
- 73267015
ADDITIONAL INFORMATION
Look no further, this is the quintessential shingled beach house you’ve been looking for. Located only a short walk to White Horse Beach and Priscilla Beach (approx 1/10th of a mile). This adorable home is being offered fully furnished & comfortably sleeps 7. The first-floor bedroom offers a queen bed. Two other bedrooms are on the 2nd floor, one with a full size and twin bed & the other with a full bed. There are 2 full bathrooms, as well as an outdoor shower. As you enter the home you’ll find a cozy living room with propane burning stove for cooler nights, a big sectional sofa and 50" QLED TV. The fully equipped kitchen with granite counters includes a refrigerator, dishwasher, microwave, electric range. A dining area and full-size washer/dryer. There is also a propane Weber grill on the backyard patio. The private fenced in back yard is perfect for children and pets. The unit comes with two deeded parking spaces. Book your private showing before it's gone!
- Type:
- Condo
- Sq.Ft.:
- 724
- Status:
- Active
- Beds:
- 1
- Year built:
- 1971
- Baths:
- 1.00
- MLS#:
- 73266807
ADDITIONAL INFORMATION
LOOK HERE! This is the move-in ready opportunity you have been waiting for. This 1 bedroom condo is fresh and repaired. Nicely painted, updated flooring, modern kitchen and bath. Outstanding Plymouth location! To help visualize this home’s floorplan and to highlight its potential, virtual furnishings may have been added to photos found in this listing.
Open House:
Sunday, 7/28 1:00-3:00PM
- Type:
- Single Family
- Sq.Ft.:
- 2,090
- Status:
- Active
- Beds:
- 3
- Lot size:
- 2.04 Acres
- Year built:
- 1997
- Baths:
- 3.00
- MLS#:
- 73266753
- Subdivision:
- Calebs Hollow
ADDITIONAL INFORMATION
GRACIOUS CALEBS HOLLOW NEIGHBORHOOD - This beautiful custom vaulted home is tucked down a winding drive on over 2 acres with privacy. First floor main bedroom suite , fireplaced living room with vaulted ceiling, sliders to deck and tiger maple stairs to 2nd level. formal dining room, family room - 2 additional bedrooms on the 2nd level. LOVE WORKING ON CARS ? This property offers you attached 2 car garage PLUS a newer detached garage that can house 3 cars WITH A LIFT and has commercial compressor, heated, central vac - Bring that 1964 Mustang and have fun. ALSO a 12x16 shed Just a short drive away is the village center that has almost all of your daily needs to offer. Banks, gas, restaurants, CVS, Shaws, lawyer, eye doctor, gym, 7-11 and lots more. Beth Israel Hospital is a short drive. Make those Thanksgiving apple pies with the mature trees on the property Passed septic for a 4 bedroom system - workroom in basement heated by electric
Open House:
Saturday, 7/27 10:00-12:00PM
- Type:
- Single Family
- Sq.Ft.:
- 1,648
- Status:
- Active
- Beds:
- 3
- Lot size:
- 0.18 Acres
- Year built:
- 2021
- Baths:
- 3.00
- MLS#:
- 73266424
- Subdivision:
- Sandy Pines
ADDITIONAL INFORMATION
You will immediately fall in love with this beautiful property set on a lovely cul-de-sac! This light & airy home was built in 2021 with classy selections, unique upgrades & a neutral palette. From the inviting entry offering an upgraded extension, you enter the serene living room. The bright white eat-in kitchen with stunning quartz counters & stainless steel appliances includes upgraded gas stove, shimmering glass backsplash & full length pantry cabinet. The custom light fixtures are sure to impress! From here, access the spacious fenced-in backyard with room to either entertain or just relax. Main floor also features family room w/ views of neighborhood park, half bath w/ quartz counters, laundry & direct access to your driveway w/ Tesla charger. Second floor offers primary bedroom retreat with ensuite. Be sure to check out the special shower tile! Two add'l bedrooms & a full bath complete the 2nd floor. Unfinished basement offers flexible space & backyard access. Welcome home!
- Type:
- Condo
- Sq.Ft.:
- 942
- Status:
- Active
- Beds:
- 2
- Year built:
- 2000
- Baths:
- 2.00
- MLS#:
- 73266366
ADDITIONAL INFORMATION
Welcome to this delightful two-bedroom, one and a half bath condo nestled in the heart of Plymouth. Perfectly situated just moments away from the bustling downtown area and the picturesque historic waterfront, this single-level gem offers both convenience and charm. As you step inside, you’ll be greeted by a bright and airy open-concept living space. Featuring a new slider that floods the rooms with natural light and leads to a patio. The spacious living room flows seamlessly into the dining area, creating a perfect setting for both relaxation and entertaining. The two generously-sized bedrooms provide plenty of room for rest and relaxation. The primary bedroom includes double closets and easy access to the half bathroom. Additional highlights of this charming condo include in-unit laundry, ample storage space, and assigned parking. Enjoy the best of both worlds with a peaceful residential setting and the vibrant amenities of downtown Plymouth just a short stroll away.
$839,900
5 Beatrice Ave Plymouth, MA 02360
Open House:
Saturday, 7/27 12:00-2:00PM
- Type:
- Single Family
- Sq.Ft.:
- 3,016
- Status:
- Active
- Beds:
- 4
- Lot size:
- 0.87 Acres
- Year built:
- 2004
- Baths:
- 3.00
- MLS#:
- 73266350
- Subdivision:
- Pine Hollow
ADDITIONAL INFORMATION
Welcome to 5 Beatrice Ave., where you will feel at home upon entering! This grand home offers you 4 bedrooms, 2.5 baths and plenty of room to entertain and make life long memories. The first level has a well equipped & updated kitchen with large center island, double wall ovens, gas stove top, coffee bar with built in microwave and dining area that opens to the large family room w/ gas fireplace. The formal dining room w/ detailed woodwork is open to the living/flex room and the home office provides a private space w/ french doors. Upstairs the large primary suite has an added sitting area, large walk in closet & private bath with a jetted tub to relax in. 3 more generous size bedrooms, full bath and a separate laundry room complete the 2nd floor. Private back yard with expansive deck and fire-pit area is the perfect spot to relax or entertain. Almost an acre w/mature planting and a large shed for storage w/electricity!
$909,900
16 Screenhouse Ln Plymouth, MA 02360
- Type:
- Single Family
- Sq.Ft.:
- 2,024
- Status:
- Active
- Beds:
- 3
- Lot size:
- 0.32 Acres
- Year built:
- 2018
- Baths:
- 3.00
- MLS#:
- 73266244
ADDITIONAL INFORMATION
Charming neighborhood in peaceful setting is this Campbell/Smith of Duxbury custom-design 3 bedroom, 2.5 bath Farmhouse. Featuring 1st fl primary suite w/ cathedral ceiling, walk-in closet & bath w/ shower & double vanity. 2nd fl primary suite w/ custom closets & bath w/ double vanity, walk-in tiled shower, and whirlpool soaking tub. 3rd bedroom has custom closets. Located in Deer Pond Village, one of Plymouth's newer premier neighborhoods w/ 39 homes w/ beaches, hiking, kayaking, golf, restaurants, organic farm & YMCA nearby. Custom blinds/shades thru-out. Foyer includes closeted laundry. Whirlpool black-stainless applianced kitchen w/ custom cherry cabinets, leathered granite & tile backsplash, copper apron sink, gas convection oven & cooktop w/ copper hood. Oversized patio w/ pergola & outdr shower. Tranquil backyard w/ wooded backdrop incl several acres of conservation land. Central air, gas forced hot air. Lovely, level lot; irrigation w/ easy-maintenance plantings & landscaping.
$299,000
4 Fawn Drive Plymouth, MA 02360
- Type:
- Mobile Home
- Sq.Ft.:
- 980
- Status:
- Active
- Beds:
- 2
- Year built:
- 2024
- Baths:
- 2.00
- MLS#:
- 73266542
ADDITIONAL INFORMATION
Best deal around! This 2024 manufactured home with open floor plan features peninsula seating kitchen with lots of cabinet space, Energy Star stainless steel appliances, refrigerator, microwave, dishwasher & stove. Laundry room off kitchen at back entrance of home. Master bedroom suite features double closets & seated walk-in shower, 2nd bedroom is on opposite end of home (great for privacy) is adjacent to guest bathroom; central air conditioning, sprinkler system; storage shed too! Plus 12-month manufacturer's warranty AND 7- year 3rd party warranty. This over 55 community is pet friendly and offers: clubhouse, swimming pool, hair salon; community room, workout area, library, laundromat and lots of activities for those interested in keep busy. Join their Facebook page for more information. Park fee includes snow removal, trash, water, sewer, and renews every 5 years. No showings until Open House on Sunday July 21st 1:00 - 3:00
$1,195,000
1865 State Rd Plymouth, MA 02360
- Type:
- Single Family
- Sq.Ft.:
- 3,716
- Status:
- Active
- Beds:
- 4
- Lot size:
- 2.93 Acres
- Year built:
- 2022
- Baths:
- 3.00
- MLS#:
- 73265898
- Subdivision:
- Ellisville
ADDITIONAL INFORMATION
Custom built stately expanded Colonial boasting 4+ bedrooms and 2.5 bathrooms with over 3,700 square feet of versatile living space, this newer construction immaculate home is perfectly situated on the 2.93 acre estate lot to enjoy Cape Cod Bay & Ellisville Harbor views , beach & walking trails offering the perfect blend of privacy & providing ample space for outdoor activities & entertaining. Featuring ~ Farmers porch, Hardwood flooring throughout, Light & bright center Island Chef's Kitchen with formal & informal dining areas, Living room with custom surround gas fireplace, 1st floor office or playroom. The second level boasts 3 bedrooms, laundry room & the private primary suite with ocean views. The 3rd-floor finished bonus flex space that can be used as an office, exercise room, playroom, or additional suite. Great for multi-generational living. Minutes to area golf, shopping and Cape Cod Canal. No need to wait for new construction this seaside luxurious home is ready for you
Open House:
Saturday, 7/27 11:00-1:00PM
- Type:
- Condo
- Sq.Ft.:
- 1,555
- Status:
- Active
- Beds:
- 2
- Year built:
- 2021
- Baths:
- 2.00
- MLS#:
- 73266457
ADDITIONAL INFORMATION
Natural light streams into this 3 year young corner unit with a private screened in porch. Rich in appointments including warm cabinetry, custom blinds, hardwood flooring and built in cabinetry are accented by soothing accents. The open floor plan allows for center island seating, a dining area, as well as plenty of space for seating. A separate den is an ideal office space or to relax and read a good book.The primary suite is appointed with custom blinds, fan, walk-in the closet, addt'l closet and a large dedicated bath with tiled shower and double sinks. A generous sized second bedroom is also appointed with a fan and guest bath. This condo also includes an oversized one car garage with built in shelving and an electric vehicle charger, as well as a separate storage area for any overflow items which the seller purchased separately. Amenities include a heated saltwater pool/fitness room/community garden/clubhouse and is a quick ride to many stores and restaurants at Colony place!
$799,000
42 Crabtree Rd Plymouth, MA 02360
Open House:
Sunday, 7/28 10:00-12:00PM
- Type:
- Single Family
- Sq.Ft.:
- 3,172
- Status:
- Active
- Beds:
- 3
- Lot size:
- 0.87 Acres
- Year built:
- 1986
- Baths:
- 2.00
- MLS#:
- 73266140
ADDITIONAL INFORMATION
From the moment you step inside this charming home, you'll appreciate its solid construction and thoughtful updates that have been made over the years, both mechanically and cosmetically. The FR above the garage has the "wow" factor and showcases a wood stove and brick hearth chimney, vaulted ceilings, and skylights while the main bedroom spans front-to-back and includes a versatile attached space, ideal for a home office, an expansive walk-in closet, or a craft room. Hdwd floors throughout the 1st flr add to the home's inviting semi-open floor plan, providing just the right balance of openness and privacy. The yard is designed for relaxation and enjoyment with the heated pool safely set away from the house, surrounded by a beautiful stone wall that accentuates the professional landscaping. A detached barn offers ample storage for gardening tools, tractors, and more. Close to downtown historic Plymouth, this home offers a lifestyle filled with charm, history, and modern conveniences.
$699,900
31 West Pond Rd Plymouth, MA 02360
Open House:
Sunday, 7/28 11:00-1:00PM
- Type:
- Single Family
- Sq.Ft.:
- 2,176
- Status:
- Active
- Beds:
- 3
- Lot size:
- 0.48 Acres
- Year built:
- 1975
- Baths:
- 2.00
- MLS#:
- 73266163
ADDITIONAL INFORMATION
This Is The One you've been waiting for...Charming Dutch Gambrel with a Family Room addition offering the extra space we all need in a convenient West Plymouth location~First floor offers a large Bonus room open to the kitchen & dining area perfect for entertaining and a front to back formal living room.The second floor offers a Generous primary bedroom and two additional bedrooms with a full bath.Basement is finished with a playroom/flex space and separate laundry room.The back yard is a private Oasis with an oversized & heated in ground pool and crisp white vinyl fencing.Meticulously maintained and upgrades to include:new roof 2019,new septic 2021,living room & basement new flooring 2021-2022,new water heater 2023,many updates to the kitchen 2022-2023,exterior completely painted 2022,new pool cover, heater & pool filter system 2022-2023,new lawn/hydroseed 2023,and much more.Schedule your appointment today to see this beautiful home in person you will not be disappointed....
- Type:
- Condo
- Sq.Ft.:
- 2,760
- Status:
- Active
- Beds:
- 3
- Year built:
- 2005
- Baths:
- 4.00
- MLS#:
- 73265927
ADDITIONAL INFORMATION
Attached townhouse that provides the experience of a single-family home~Upon entry, discover a garden area & covered deck, perfect for enjoying morning coffee~Features 3 Bed & 4 Bath, including Primary suite on the main level w/ Golf course views, a walk-in closet, double vanity, and a jetted soaking tub~The interior boasts a spacious great room with crown molding, gas fireplace & 11-foot ceilings, with an adjacent dining area for accommodating those “informal” dining times~Open floor plan leads to a breakfast nook ideal for seating 4 bar stools~Home offers a separate dining room that could easily be converted into a home office~Expansive mahogany deck accessible from the French doors provides stunning views of the Nicklaus 15th hole~2nd level includes a spacious loft with a guest suite for added privacy~The lower level features a family room with a full bathroom and a cedar closet, leading to a pavers patio~Home has only been occupied 6 months a year ensuring its pristine condition~
Open House:
Sunday, 7/28 11:00-1:00PM
- Type:
- Condo
- Sq.Ft.:
- 1,871
- Status:
- Active
- Beds:
- 2
- Year built:
- 2019
- Baths:
- 3.00
- MLS#:
- 73265684
ADDITIONAL INFORMATION
Welcome to Sawyers Reach, Plymouth’s sought-after 55+ community built by award-winning Thorndyke Development. This Beautiful and Elegant townhome features a kitchen with quartz countertops, stainless steel appliances including double oven, and stainless steel cooking hood. Hickory hardwood floors lead to a bright dining room and spacious living room with access to a private patio. The main bedroom is on the first floor and includes a glass-enclosed shower with a built-in bench, double vanity, and a walk-in closet. A cozy den offers a perfect spot for movie nights or quiet relaxation. The second floor has a spacious bedroom with a walk-in closet, a sunny full bathroom, and a loft currently used as an office. Additional features include a 2-car garage, a huge basement, and proximity to shopping, dining, and downtown Plymouth. Too many upgrades from the original model to mention, set up a showing today!
- Type:
- Condo
- Sq.Ft.:
- 2,663
- Status:
- Active
- Beds:
- 3
- Year built:
- 2002
- Baths:
- 4.00
- MLS#:
- 73265611
ADDITIONAL INFORMATION
Picture perfect "Q" style townhouse condo in Winslow's View community in The Pinehills. This home has an enchanting courtyard that leads into the entry of the home, which has a cathedral living room with gas fireplace and hardwood floors. The transom windows and slider go out to the private deck and backyard. There is a dining room with bow windows and hardwood flooring. From there enter into the kitchen with upgraded cabinets and countertops and an eat in area and sitting room to relax. The primary suite is located on the first floor with 2 large closets and ensuite with bath, shower and double vanity. The loft is a great place for an office. The guest bedroom and full bath make a wonderful area for guests when they visit, all located on the second floor. Additional bedroom, kitchenette with wine cooler and den located in lower level. Plus, storage area. HOA includes pool, tennis, exercise, all exteriors maintenance and snow and trash removal.
$1,125,000
21 Pine Mountain Plymouth, MA 02360
Open House:
Saturday, 7/27 10:00-12:00PM
- Type:
- Single Family
- Sq.Ft.:
- 2,464
- Status:
- Active
- Beds:
- 4
- Lot size:
- 1.64 Acres
- Year built:
- 2024
- Baths:
- 3.00
- MLS#:
- 73265001
ADDITIONAL INFORMATION
Looking for a new construction 4-bedroom colonial home with views of Cape Cod Bay? Welcome to 21 Pine Mountain Dr, off Route 3A in Plymouth. Set atop a hill, this home offers breathtaking views of Cape Cod Bay from both floors. The luxurious kitchen features an oversized island with a beverage cooler, quartz countertops, custom cabinetry, elegant light fixtures, and high-end appliances. The open floor plan with 9' ceilings flows seamlessly from the kitchen to the dining room and into the living room with a gas fireplace. The first floor includes an office/bonus space, walk-in pantry, mudroom, and half bath. On the second floor, the primary suite features an oversized his and hers walk-in closet, soaking tub, and walk-in shower. Three additional bedrooms, a full bath, and second-floor laundry complete this level. This energy-efficient home offers recessed lighting, under-cabinet lighting, oversized windows, central AC, a large back deck, front porch, and an oversized two-car garage.
$790,000
67 Cottage Cove Plymouth, MA 02360
Open House:
Sunday, 7/28 12:30-1:30PM
- Type:
- Single Family
- Sq.Ft.:
- 2,348
- Status:
- Active
- Beds:
- 3
- Lot size:
- 0.15 Acres
- Year built:
- 2007
- Baths:
- 3.00
- MLS#:
- 73265740
- Subdivision:
- Great Island At The Pinehills
ADDITIONAL INFORMATION
Tucked away and around the bend, near the end of the street is 67 Cottage Cove. This Brookshire floorplan is a rare 3 bedroom and 3 bathrooms laid out in such a way that each bedroom and bath combo has its own kind of privacy. An open floorplan where the kitchen looks through the dining area, through the living room out to a wooded view which includes a small deck overlooking your paved patio. Great set up for entertaining as you don’t miss a thing. Well maintained home has a new high-efficiency heat pump system, water heater and refrigerator. Almost entire interior has been freshly painted and the grounds are professionally landscaped. Great Island is a 55+ neighborhood. The Overlook Clubhouse with indoor swimming pool, tennis and pickle ball, and bocce courts. You are also a member of the Stonebridge Club with its outdoor swimming pool, & clay tennis courts. Both offering their own set of unique classes, activities, and clubs.
$209,000
15 Coachman Plymouth, MA 02360
- Type:
- Mobile Home
- Sq.Ft.:
- 1,100
- Status:
- Active
- Beds:
- 2
- Year built:
- 1972
- Baths:
- 2.00
- MLS#:
- 73265564
ADDITIONAL INFORMATION
Experience cozy living in this charming 2-bedroom, 1.5 bathroom mobile home nestled in the desirable Pinehurst Village with lots of privacy behind. This 55 Plus community is pet friendly, allowing homeowners to fence their yards. It has a clubhouse with activities, an outdoor pool, a pavilion for summer outings, and a 2.5 mile perimeter road that is used by many walkers and joggers. The park fee includes water, sewer, taxes, trash dumpsters, common area grounds maintenance and snow removal, and club house has library, pool table and entertainment/activity room. Bring your ideas and make this yours!
- Type:
- Single Family
- Sq.Ft.:
- 1,510
- Status:
- Active
- Beds:
- 4
- Lot size:
- 4.29 Acres
- Year built:
- 1950
- Baths:
- 2.00
- MLS#:
- 73264602
ADDITIONAL INFORMATION
Large site with two waterfront cottages offering four bedrooms, two bathrooms and elevated west facing views of Powder Horn Pond. This beautiful 4.29+ acre property, surrounded by Myles Standish State Park, offers two charming residences by Powder Horn Pond. The primary residence at 77 Powder Horn Pond features a 1,144 sq ft house with an updated kitchen with poplar flooring, a dining room with wooden beamed ceilings, and a living room with a stone fireplace and pond views. It also includes a full bath with a walk-in shower, a primary bedroom with skylight and pond views, a secondary bedroom with a large closet, and new electrical throughout. The second residence at 89 Powder Horn Pond is a cozy 601 sq ft house with a new kitchen featuring Anderson windows, a living area with a fireplace, and two bedrooms. Both residences offer direct access to the pond, perfect for peaceful mornings and picturesque views year-round.
$1,200,000
101 Powder Horn Road Plymouth, MA 02360
- Type:
- Single Family
- Sq.Ft.:
- 1,273
- Status:
- Active
- Beds:
- 2
- Lot size:
- 1.93 Acres
- Year built:
- 1950
- Baths:
- 2.00
- MLS#:
- 73264593
- Subdivision:
- Power Horn Pond
ADDITIONAL INFORMATION
Elevated site with a two bedroom, one & a half bath cottage with large open living space with west facing views. A four-season porch allows for lovely views of the pond. Stepping outside, the back of the cottage opens to a spacious patio, where you can savor your morning coffee or dine al fresco amidst the sights and sounds of nature. Steps lead down to the water's edge, where a private dock awaits, offering the perfect spot for fishing, kayaking, or simply basking in the tranquility of the pond. Surrounded by towering trees and vibrant foliage, the pond front cottage is a haven for nature lovers and outdoor enthusiasts alike. Whether you spend your days exploring the nearby hiking trails, paddling along the water's surface, or simply unwinding in the peaceful seclusion of your surroundings, this charming retreat promises an unforgettable escape from the chaos of modern life.
$2,500,000
308 Powder Horn Pond Road Plymouth, MA 02360
- Type:
- Single Family
- Sq.Ft.:
- 2,553
- Status:
- Active
- Beds:
- 3
- Lot size:
- 15 Acres
- Year built:
- 2012
- Baths:
- 3.00
- MLS#:
- 73264588
- Subdivision:
- Powder Horn Pond
ADDITIONAL INFORMATION
An Adirondack style house & guest cottage nestled beside the tranquil Powder Horn Pond embodies the quintessential charm of rustic elegance and natural beauty. Surrounded by mature trees and set on the water's edge with private dock, this architectural gem offers a private bucolic retreat where a private dock awaits for leisurely afternoons of swimming, fishing or paddling along the tranquil surface of the pond. The house itself has been completely renovated is a testament to craftsmanship and harmony with its surroundings. With three bedrooms and multiple living spaces, large windows frame panoramic views of the pond, inviting the outdoors in and bathing the interior with natural light. A spacious front porch and screened in porch provide a connection with the pond. Next door the guest house welcomes your guests and provides another bedroom, bath, kitchen & lv room. There is additional land offered with the property that may be suitable for additional development.
Open House:
Saturday, 7/27 11:00-1:00PM
- Type:
- Condo
- Sq.Ft.:
- 2,388
- Status:
- Active
- Beds:
- 2
- Year built:
- 2024
- Baths:
- 3.00
- MLS#:
- 73264344
ADDITIONAL INFORMATION
Saltash at Chiltonville, situated on 25 wooded acres deed-restricted for no future development, is an exceptional 55 + neighborhood of only 48 duplex condos constructed reminiscent of the area’s quintessential historic homes. The architect reimagined four classic Chiltonville homes - the Greek Revival, Cottage, Half Cape & Half Colonial ranging from 2300 to 2700 sq ft (plus additional bonus rooms) with 2 car garages & full basements. First floor owner's suites, private yards & patios, clubhouse, pool, fitness center, and pet friendly. Saltash was conceptualized, designed & constructed with a Net Zero goal to create a unique sustainable environment. All the amenities you expect along with the finest details & craftsmanship you deserve. Residents will enjoy reduced energy costs, maintenance efficiencies, natural wildlife, mature trees & surrounding native plantings. Near Downtown/waterfront, beaches, and golf. Saltash & Plymouth have everything you need to live your life to the fullest.

The property listing data and information, or the Images, set forth herein were provided to MLS Property Information Network, Inc. from third party sources, including sellers, lessors and public records, and were compiled by MLS Property Information Network, Inc. The property listing data and information, and the Images, are for the personal, non-commercial use of consumers having a good faith interest in purchasing or leasing listed properties of the type displayed to them and may not be used for any purpose other than to identify prospective properties which such consumers may have a good faith interest in purchasing or leasing. MLS Property Information Network, Inc. and its subscribers disclaim any and all representations and warranties as to the accuracy of the property listing data and information, or as to the accuracy of any of the Images, set forth herein. Copyright © 2024 MLS Property Information Network, Inc. All rights reserved.
Plymouth Real Estate
The median home value in Plymouth, MA is $359,200. This is lower than the county median home value of $397,100. The national median home value is $219,700. The average price of homes sold in Plymouth, MA is $359,200. Approximately 66.39% of Plymouth homes are owned, compared to 17.73% rented, while 15.88% are vacant. Plymouth real estate listings include condos, townhomes, and single family homes for sale. Commercial properties are also available. If you see a property you’re interested in, contact a Plymouth real estate agent to arrange a tour today!
Plymouth, Massachusetts 02360 has a population of 58,695. Plymouth 02360 is less family-centric than the surrounding county with 28.48% of the households containing married families with children. The county average for households married with children is 32.29%.
The median household income in Plymouth, Massachusetts 02360 is $83,746. The median household income for the surrounding county is $82,081 compared to the national median of $57,652. The median age of people living in Plymouth 02360 is 45.4 years.
Plymouth Weather
The average high temperature in July is 81.1 degrees, with an average low temperature in January of 18.6 degrees. The average rainfall is approximately 50.4 inches per year, with 36.1 inches of snow per year.

