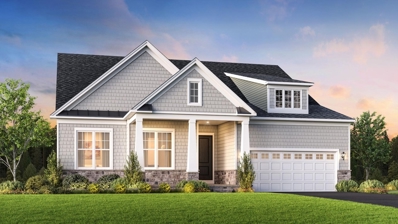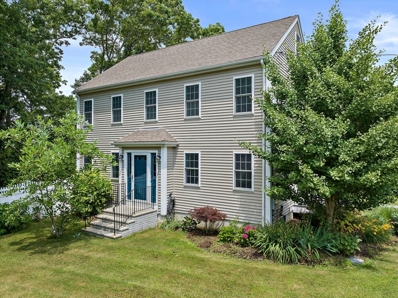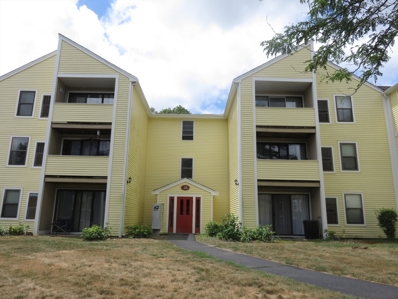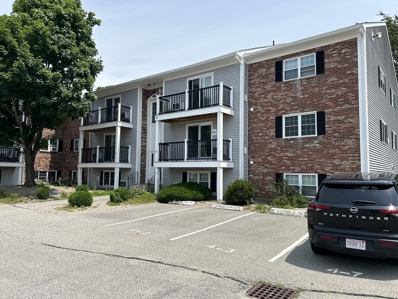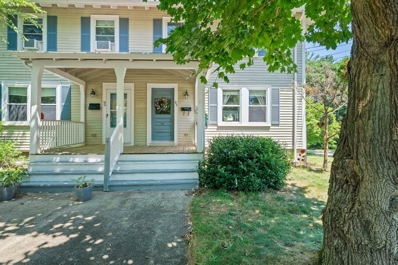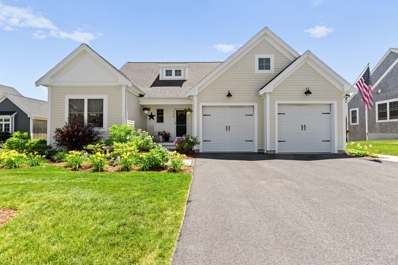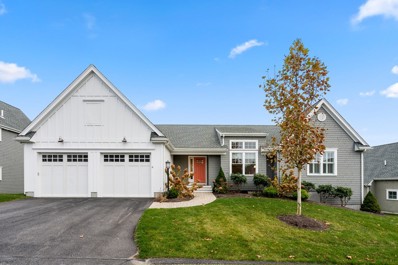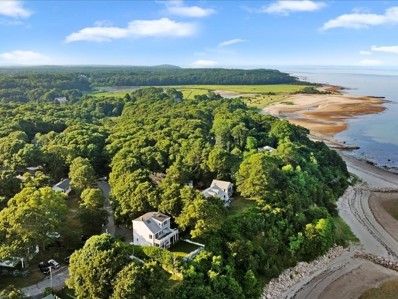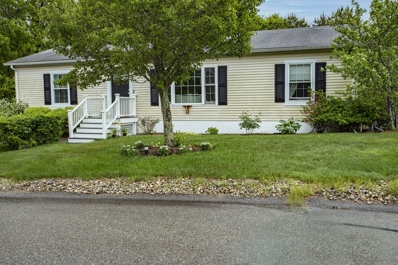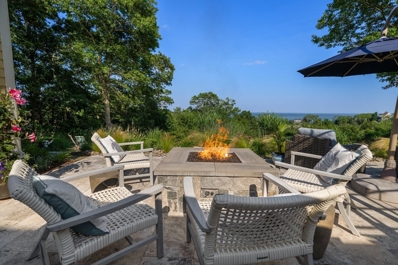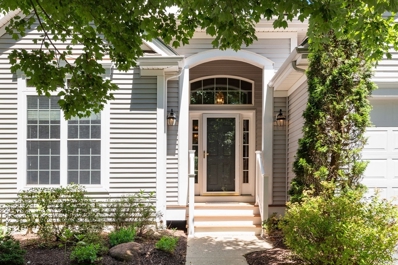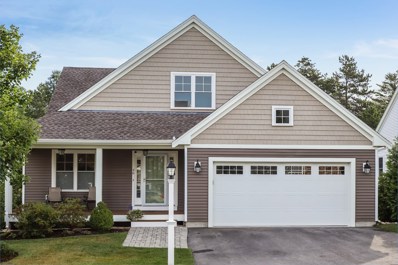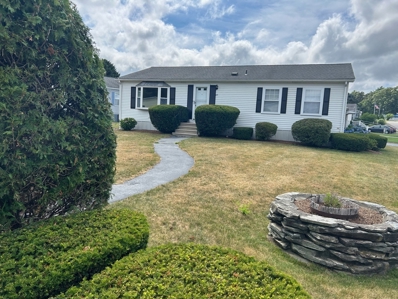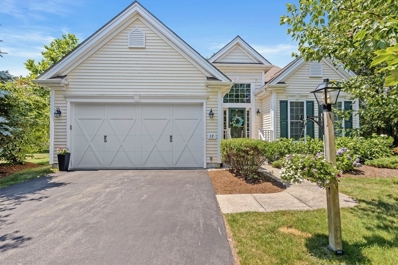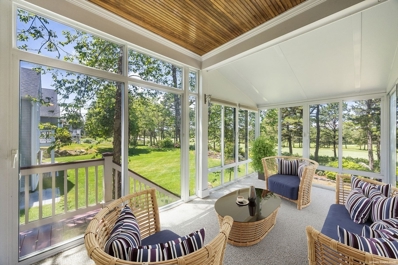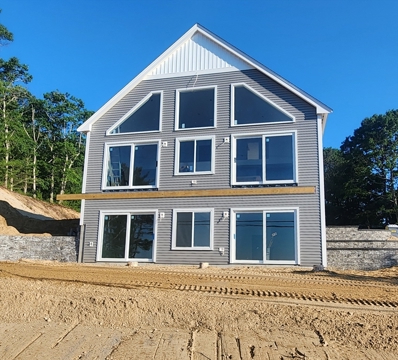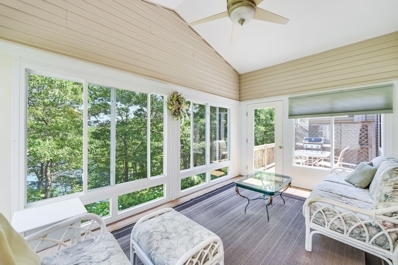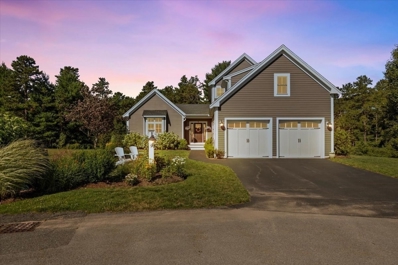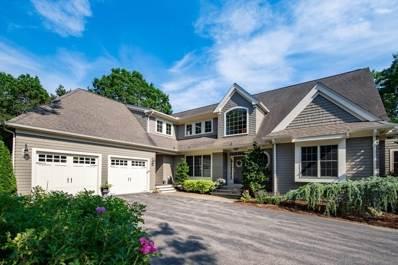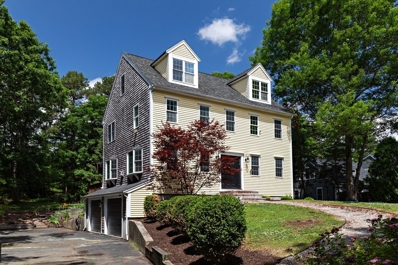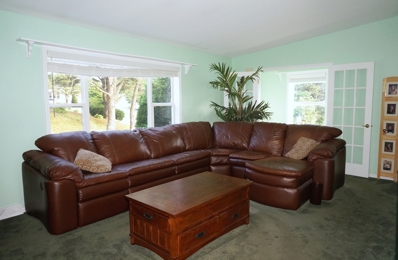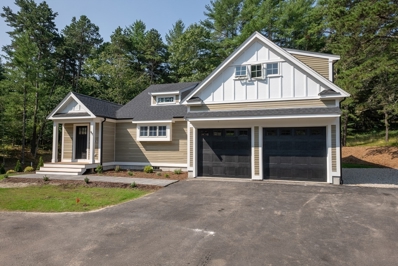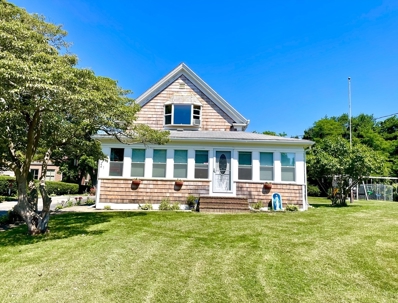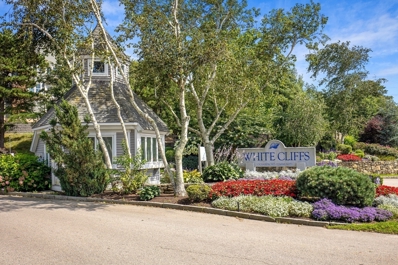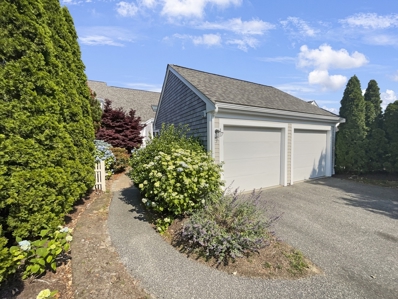Plymouth MA Homes for Sale
Open House:
Saturday, 7/27 12:00-2:00PM
- Type:
- Single Family
- Sq.Ft.:
- 2,133
- Status:
- Active
- Beds:
- 2
- Lot size:
- 0.2 Acres
- Year built:
- 2024
- Baths:
- 3.00
- MLS#:
- 73263904
- Subdivision:
- Owls Nest - Regency Collection
ADDITIONAL INFORMATION
Spectacular new homesite. Choose the modern layout of the Lexington one level home and move in July 2025. From the welcoming foyer leading to the spacious kitchen, complete with center island and breakfast area, open casual dining and great rooms, featuring a gas fireplace, and access to the included deck with valley views. A luxurious primary bedroom suite includes a light filled bathroom with a large walk in shower, marble seat, dual sink vanity, and walk in closet. Also located on the main level, a secondary bedroom, flex room, work space, and laundry room. Additional features of this home include a bright unfinished walkout basement with sliding glass doors and windows. Design your dream home with our team of professionals and choose from today's popular finishes, security, home automation and outdoor living.
Open House:
Sunday, 7/28 1:00-3:00PM
- Type:
- Single Family
- Sq.Ft.:
- 1,993
- Status:
- Active
- Beds:
- 3
- Lot size:
- 0.36 Acres
- Year built:
- 2006
- Baths:
- 3.00
- MLS#:
- 73263190
ADDITIONAL INFORMATION
With three fantastic floors of living space and a two story barn with basement, this home offers a bounty of possibilities to its lucky new owner(s)! Located within two miles of Nelson St park, the waterfront, and downtown, this 3 bed, 2.5 bath colonial gives you proximity to all that downtown Plymouth has to offer. Conversely, one can enjoy the privacy of the beautifully kept yard with 6 zone sprinkler system and vinyl fenced area with beautiful composite decking/stone work, tasteful plantings and steps down to an even more private lower lever patio and fire pit. The second floor includes a spacious primary suite with bathroom/walk in closet, two bedrooms with great natural light and second full bath. The versatile walk up third floor is finished, carpeted and heated. First floor laundry, 1/2 bath, breakfast bar, gas fireplace. The giant barn has electricity (workshop? storage? garage band?) on the first floor and underwent structural improvement in 2016. A rare find - come see it!
- Type:
- Condo
- Sq.Ft.:
- 948
- Status:
- Active
- Beds:
- 2
- Year built:
- 1987
- Baths:
- 2.00
- MLS#:
- 73263513
ADDITIONAL INFORMATION
Welcome to Summer Hill Condominiums located within walking distance of Historic Downtown Plymouth and Plymouth Waterfront. Less than 1 mile to route 3. Newly painted unit. New carpet in living room, dining room and bedrooms. New tile floors in the kitchen, entryway and bathrooms. New windows and sliding glass door to be installed by the Condominium Association.
- Type:
- Condo
- Sq.Ft.:
- 895
- Status:
- Active
- Beds:
- 2
- Year built:
- 1971
- Baths:
- 1.00
- MLS#:
- 73263457
ADDITIONAL INFORMATION
large 2 bedroom 1 bath condo located in Plymouth Colony ! Great location, easy access to the highways and downtown Plymouth , the harbor ,beaches and many great restaurants. The roof , siding and decks have all been renovated in the last 2 years. This unit has been used as an office. Needs some spoofing up and some cosmetics and make it your home. The condo fee includes heat and hot water , pool , playground ,maintenance etc. This is a great investment at this price !
- Type:
- Condo
- Sq.Ft.:
- 1,134
- Status:
- Active
- Beds:
- 3
- Year built:
- 1920
- Baths:
- 1.00
- MLS#:
- 73263280
ADDITIONAL INFORMATION
Discover the perfect blend of space and convenience in this 3-bedroom end unit townhouse. Step inside to a bright kitchen/dining area, adorned with new granite countertops, flowing into a spacious living room. Upstairs, you'll find three bedrooms and a full bath with shower/tub. The basement offers high ceilings and in-unit laundry, presenting potential for additional living space. Outside, ample parking complements a sizable backyard for summer gatherings. Conveniently located near Route 3, commuter rail, shopping, and Plymouth's historic downtown and waterfront, this home offers a wonderful opportunity to experience Plymouth living at its finest. Welcome to America's Hometown!
- Type:
- Single Family
- Sq.Ft.:
- 2,718
- Status:
- Active
- Beds:
- 2
- Lot size:
- 0.31 Acres
- Year built:
- 2020
- Baths:
- 2.00
- MLS#:
- 73263170
- Subdivision:
- Redbrook
ADDITIONAL INFORMATION
Welcome home to this beautifully upgraded Aspen floor plan built by The Valle Group. At the heart of this ranch style home, you'll find the kitchen with granite counters, stainless steel appliances, and beautiful cabinetry. The kitchen opens to a sunny living room with vaulted ceilings, plus a spacious dining room that leads to your three season room. Enjoy the sunrise from your deck that overlooks the professionally landscaped back yard and woods beyond. The primary suite shares this view, as well as a vaulted ceiling, full bath, and double closets. Another large bedroom and office share a full bath. Hardwood floors throughout. The two car garage is a showroom with heating/cooling. The walkout basement with epoxy flooring was built for entertaining with a bar and plenty of space for your pool table & games. The double doors open to a serene patio. Enjoy all Redbrook has to offer- the woodland trails, Deer Pond, the Old Colony YMCA, The Village Green and the brand new Redbrook Square!
- Type:
- Condo
- Sq.Ft.:
- 2,296
- Status:
- Active
- Beds:
- 2
- Year built:
- 2019
- Baths:
- 2.00
- MLS#:
- 73262746
ADDITIONAL INFORMATION
Seton Highland 55+ Community located in the Pinehills ~ Single family condominium home with Panoramic Views & Sunsets ! This Dartmouth style home was built in 2019 & was designed with one level living & open but defined floorplan in mind. Kitchen upgrades include ~ Bosch stainless high end appliances, kitchen island extension with quartz top for ample seating, large walk-in pantry, wider plank oak floors. Great room with cathedral ceilings & gas fireplace, both primary & guest have ensuite full bathrooms, sunroom with separate heat & french doors which leads out onto your easy living composite deck. Other extras: Custom Plantation Shutters, California Closets. Primary bath has radiant heat. Endless possibilities for additional living space in the unfinished lower level walkout basement with high ceilings, windows and slider. This development has its own amenities with a private clubhouse, exercise facility, game room and outdoor heated pool for added enjoyment!
$1,295,000
8 Wamsutta Avenue Plymouth, MA 02360
Open House:
Saturday, 7/27 1:00-3:00PM
- Type:
- Single Family
- Sq.Ft.:
- 2,382
- Status:
- Active
- Beds:
- 3
- Lot size:
- 0.17 Acres
- Year built:
- 1989
- Baths:
- 3.00
- MLS#:
- 73262558
ADDITIONAL INFORMATION
Welcome to the best kept secret in Plymouth! This seaside gem is tucked away on a quiet cul-de-sac with panoramic ocean views and direct access to a beautiful private beach. Walls of windows and skylights let the natural light flow in. Two bedrooms have sliders that maximize your views and allow you to step outside and enjoy the quiet backyard bordered with hydrangeas. The post and beam style with a generous sized fireplace and hardwood floors make this home feel cozy, yet the open floor plan offers endless possibilities. Stunning loft space complete with full bathroom, serves as a primary ensuite bedroom with spectacular views. Updates include new sliders, skylights, high efficiency heating system, Hardie Board siding and roof. Imagine this summer, being home from the beach in minutes, hopping in your outdoor shower, and enjoying cocktails on the deck! This perfect oceanfront home with mooring possibilities is waiting for you!
$254,900
23 Stone Dr. Plymouth, MA 02360
- Type:
- Single Family
- Sq.Ft.:
- 1,250
- Status:
- Active
- Beds:
- 2
- Year built:
- 1986
- Baths:
- 2.00
- MLS#:
- 73263122
- Subdivision:
- Long Pond
ADDITIONAL INFORMATION
Large, Spacious double wide modular, located in the beautiful, well maintained Long Pond Village. (55+ community). Featuring 2 nice size bedrooms and 2 full baths. The open floor plan is great for entertaining guests. The Living Room offers ample space, that opens up to the dining area and a very generous kitchen, with sliding doors, leading to a private, oversized, wooden deck. The kitchen has seating at the island. This corner , wooded lot offers plenty of space and lots of privacy. The shed out back is brand new and offers more storage. Off the kitchen is a full size W/D and pantry. Close proximity to great locations such as Scusset Beach, Cape Cod and the Canal. Perfect for summer strolls. Long Pond Village also offers a large clubhouse that has a water view. Close to highways and Bridge to Cape Cod. What a wonderful location to call home. Monthly fee covers REAL ESTATE TAXES, trash, water, septic, snow removal, access to the clubhouse, roads and common areas. Move in ready!
$1,920,000
280 Center Hill Rd Plymouth, MA 02360
Open House:
Sunday, 7/28 1:00-3:00PM
- Type:
- Single Family
- Sq.Ft.:
- 2,608
- Status:
- Active
- Beds:
- 3
- Lot size:
- 3.27 Acres
- Year built:
- 1995
- Baths:
- 3.00
- MLS#:
- 73261347
ADDITIONAL INFORMATION
Luxury OCEANSIDE Retreat with Barn/Garage, heated Studio/Home Office, and Greenhouse: Where elegance meets COASTAL beauty. Exceptional Custom-designed stunning home with panoramic OCEAN views and upscale finishes throughout. Deeded BEACH access, expansive windows and multiple terraces to capture breathtaking sunrises over the beauty of the ocean. Gourmet chef's kitchen with top-of-the-line appliances for culinary excellence, Cambria Quartz kitchen/Butler's pantry countertops professionally remodeled in 2020. Lavish Primary Suite w spa-like en-suite bathroom w ocean views, walk-in closet. Multiple outdoor living areas, including a rooftop deck for enjoying the ocean breeze and sunsets. Set against the backdrop of the ocean's beauty, this estate offers a unique blend of sophistication and versatility, perfect for those who enjoy the finer things in life.
$799,000
23 Clam Pudding Plymouth, MA 02360
Open House:
Sunday, 7/28 2:00-3:00PM
- Type:
- Single Family
- Sq.Ft.:
- 2,580
- Status:
- Active
- Beds:
- 3
- Lot size:
- 0.17 Acres
- Year built:
- 2006
- Baths:
- 3.00
- MLS#:
- 73261184
- Subdivision:
- Pinehills- Great Island
ADDITIONAL INFORMATION
For those buyers waiting for the next "Laurel" in the Great Island 55+ neighborhood this could be the one. Not only does it have the popular soaring ceiling in the family room with a gas fireplace, there are also built in bookcases in the office. The first floor of this home has just about everything you need including room for your grand piano should you choose to bring it with you. Stainless steel appliances in the kitchen with a breakfast nook overlooking your enclosed sunroom. Refrigerator and dishwasher replaced Spring of 2024. Plenty of room on your deck for entertaining. First-floor primary bedroom suite has a full bath including tub and shower, with walk-in closet. And when the guests do come there are two guest bedrooms rooms on the second floor that share a bath. There is an unfinished lower level and plenty of space for expansion and a workshop. HOA includes indoor pool, outdoor pool, tennis courts, bocce, exercise room, function rooms, snow and trash removal. Easy to show.
Open House:
Sunday, 7/28 1:00-2:00PM
- Type:
- Single Family
- Sq.Ft.:
- 2,381
- Status:
- Active
- Beds:
- 3
- Lot size:
- 0.14 Acres
- Year built:
- 2016
- Baths:
- 3.00
- MLS#:
- 73261137
- Subdivision:
- Boatwright's Loop
ADDITIONAL INFORMATION
Private single family home located in Boatwright's Loop at the Pinehills. Paved walkway leads to front porch welcoming you to this Whitman Homes "Bowline" design home. Hardwood flooring and crown molding throughout main floor. Office, dining room, living room with gas fireplace, slider to deck and paver patio with private and peaceful wooded backyard views. Kitchen with lovely back splash, white cabinetry, quiet close features, island, pantry, stainless Bosch appliances, gas stove and hood. Main bedroom suite with carpet, large walk-in closet, bath with tiled bath, spacious tiled shower, seamless glass door, granite counters, double bowl vanity. Beautiful hardwood stairs take you to the 2nd floor with loft perfect for a 2nd office, 2 spacious guest bedrooms and full bath. Mudroom/laundry is located on first floor. Professional landscaping and exterior irrigation. LL w/ Rough plumb & utility sink. Alarm system and drip irrigation. Close to Village Green amenities & walking trails.
- Type:
- Mobile Home
- Sq.Ft.:
- 1,350
- Status:
- Active
- Beds:
- 2
- Lot size:
- 0.1 Acres
- Year built:
- 1983
- Baths:
- 2.00
- MLS#:
- 73260231
- Subdivision:
- Pinehurst Mobile Home Village
ADDITIONAL INFORMATION
Amazing not-to-be missed double-wide on a spacious corner lot near the front of Pinehurst Mobile Home Village. This unit truly has everything: completely updated kitchen with new cabinets, granite countertops and stainless-steel appliances; upgraded electrical, Pottery Barn bathroom vanities and lighting, a walk-in master bedroom closet and private master bathroom, Elfa closet systems, a year-round porch, covered portico parking, an inground irrigation system, mature plantings, and TWO sheds (one double sized) with electric service and concrete floors. Broker owns the home.
$907,000
17 Maplewood Plymouth, MA 02360
- Type:
- Single Family
- Sq.Ft.:
- 2,553
- Status:
- Active
- Beds:
- 3
- Lot size:
- 0.15 Acres
- Year built:
- 2010
- Baths:
- 3.00
- MLS#:
- 73259973
- Subdivision:
- Great Island
ADDITIONAL INFORMATION
Privacy abounds at this POND VIEW detached Laurel style home located in The Pinehills 55+ Great Island neighborhoood. From the dramatic two story foyer, you can view all the main living areas of the first floor. Tucked at street front is Den/Office with glass door and floor to ceiling windows. Great Room with cathedral ceiling, fireplace and views of the pond. Alongside the Great Room is the open gourmet kitchen with dining area, double ovens and extended 42" cabinets, granite counters and pantry. Located off the kitchen enjoy some quiet time in the Sun Room or on the large extended deck with awning while enjoying views from both areas of the pond. Primary bedroom suite with bath and large walk in closet is conveniently located on the Main floor and has pond views as well. Second story has two additional bedroom and full bath. Walkout lower level is ready to finish if needed. Pond is accessible from this home.
$915,000
24 Grey Shale Plymouth, MA 02360
- Type:
- Single Family
- Sq.Ft.:
- 2,360
- Status:
- Active
- Beds:
- 3
- Lot size:
- 0.3 Acres
- Year built:
- 2003
- Baths:
- 3.00
- MLS#:
- 73260995
- Subdivision:
- The Pinehills
ADDITIONAL INFORMATION
Double fairway golf course view and close proximity to the Stonebridge Club with tennis and outdoor swimming pool makes this an ideal location. Open floor plan of living room, dine-in area, and kitchen frames the golf view. Plenty of layers of outdoor living. Screened porch with sliding glass windows and doors captures the spectacular two fairway view and has easy access for dining just off the kitchen. Open deck and retractable awning just off the family room also captures this amazing view. Butler's pantry, conveniently located between the kitchen and the dining room, makes entertaining a breeze. First floor primary suite includes 3 different closets, double vanity with step in shower and soaking tub. First floor can also have a den or office/library which ever you prefer. Two guest bedrooms upstairs share a full bath. Unfinished lower level is a full walkout with rough plumbing should you need a little more room. Come see the life that awaits you here at The Pinehills.
$1,200,000
71 Scarlet Dr Plymouth, MA 02360
- Type:
- Single Family
- Sq.Ft.:
- 3,104
- Status:
- Active
- Beds:
- 3
- Lot size:
- 0.35 Acres
- Year built:
- 2024
- Baths:
- 4.00
- MLS#:
- 73259325
- Subdivision:
- West Wind Shores
ADDITIONAL INFORMATION
New construction net zero ready home. Our custom pond view colonial home offers 3 bedrooms (main bedroom suite on 1st floor), 3.5 baths, an open kitchen, dining area and living room and finished basement. Large feature windows give unobstructed views of unrestricted Big Sandy Pond from just about every room in the house. Enjoy clean, modern finishes throughout. The main bath has a double sink vanity and upgraded tile shower with rain head and handheld shower fixtures. Over 1,000 SF of finished area in the basement which offers its own full bath and plumbing for laundry. Lots of detail and attention given to every aspect of this new build. Bring your personal style and enjoy your private beach directly across the street.
$842,500
47 White Trellis Plymouth, MA 02360
- Type:
- Single Family
- Sq.Ft.:
- 2,348
- Status:
- Active
- Beds:
- 3
- Lot size:
- 0.14 Acres
- Year built:
- 2006
- Baths:
- 3.00
- MLS#:
- 73259184
- Subdivision:
- Great Island At The Pinehills
ADDITIONAL INFORMATION
Lovely and spacious "Brookshire" style home built by Del Webb in Great Island at The Pinehills. This 2300+ sq. ft. 3bd/3bath features combo dining room and great room with hardwood floors and custom skylights, opening on to the sunroom and deck that overlooks Great Island Pond. Primary suite on main floor with primary bathroom and large walk-in closet. Additional bedroom or flex room for home office on first floor with full bath. Second floor is a perfect guest suite; bedroom, bath and a large loft area. There is an unfinished walk out lower level for additional storage, workshop or finish for a bonus room. This 55+ active adult community HOA has its own clubhouse, tennis courts, indoor pool, exercise facility and pond to enjoy. Also included is the Stonebridge Club with outdoor pools and facilities and lawn mowing, snow and trash removal. This one has it all!
$879,900
9 White Pine Ln Plymouth, MA 02360
- Type:
- Single Family
- Sq.Ft.:
- 3,469
- Status:
- Active
- Beds:
- 3
- Lot size:
- 0.39 Acres
- Year built:
- 2017
- Baths:
- 3.00
- MLS#:
- 73259153
ADDITIONAL INFORMATION
Gorgeous custom built home located in the desirable Redbrook neighborhood of Plymouth. Property is located on a cul de sac with woods behind the backyard. The main level offers an open floor plan with wood floors, recessed lighting, gas fireplace and lots of light. The kitchen has a large center island, stainless appliances, quartz counters, custom cabinets and it is open to the living room and dining area. At the other end of the main floor you have a laundry room with lots of storage, a half bath and the primary bedroom which features a beautiful bath with double sinks and tile shower, along with 2 walk in closets. 2nd floor offers 2 generous sized bedrooms with closets, full bath and the best play room! The walk out lower level features a family room with slider to backyard, two home offices, and ample storage/utility room. 2 car garage with direct entry to house. Yard. Deck. Walk to YMCA, restaurants, playground. Redbrook community has so much to offer! What a find!
$1,895,000
18 Hearthstone Plymouth, MA 02360
Open House:
Saturday, 7/27 12:00-1:00PM
- Type:
- Single Family
- Sq.Ft.:
- 6,008
- Status:
- Active
- Beds:
- 3
- Lot size:
- 0.64 Acres
- Year built:
- 2007
- Baths:
- 4.00
- MLS#:
- 73257458
- Subdivision:
- The Pinehills - Hearthstone
ADDITIONAL INFORMATION
Fabulous 6000 sq ft custom contemporary, privately sited on professionally landscaped lot w/golf course views. Walking distance to Stonebridge Club, tennis & pool. Open concept on 3 levels, w/large deck, balcony & easy access to lawns, firepit, patio & secluded hot tub area. Flexible “work from home” facilities include 4 rms for offices/studios/a gym, Xfinity & Verizon “glass” high speed internet & structured wiring/LAN. 1st level includes soaring foyer & a stunning great room, w/fireplace & French doors opening onto large deck. 20 x 20 eat in Kitchen is a chef’s dream w/cherry cabinetry, a bead board center island, premium appliances, wine cooler & baking pantry. Primary suite w/2 walk in closets, ensuite bath & French door to deck; a large study, formal dining rm, powder rm, mud rm, laundry & “back” staircase. 2nd level w/2 guest bedrooms, office/studio w/sliders to balcony, office/studio & split bath. LL family room w/fp, full bath, TV, theater, pub, kitchenette, gym & wine cellar!
- Type:
- Single Family
- Sq.Ft.:
- 2,210
- Status:
- Active
- Beds:
- 4
- Lot size:
- 0.95 Acres
- Year built:
- 2001
- Baths:
- 4.00
- MLS#:
- 73257294
ADDITIONAL INFORMATION
Welcome to 239 Beaver Dam Road a four bed Colonial setback on a private lot. Upon entering, you'll be greeted by gleaming hardwood floors and an open concept living and kitchen that has lots of natural light. The kitchen is equipped with stainless appliances, an island, and tile flooring. Off the kitchen you will find a hall with a half bath, laundry, and generous storage space. A formal dining with a pellet stove completes the first floor and can be used as a home office or a den. On the second level you will find three bedrooms, one of which could be used as the primary with a walk-in closet and ensuite bathroom. In addition, you will find two additional bedrooms and another full bath. The spacious third floor could also be used as the primary or a guest suite with high ceilings and a generous bath that has a soaking tub, separate shower, and a vanity area. Some updates include deck, heating system, AC, & filtration system. All of this near golf, beaches, dining, and more!
$255,000
35 Headlands Plymouth, MA 02360
- Type:
- Mobile Home
- Sq.Ft.:
- 1,248
- Status:
- Active
- Beds:
- 2
- Year built:
- 1998
- Baths:
- 2.00
- MLS#:
- 73256900
- Subdivision:
- Long Pond Village
ADDITIONAL INFORMATION
This well-maintained home in Long Pond Village is a 2-bedroom, 2-bathroom property designed for residents 55 and above. Open kitchen and dining room are perfect for hosting family and friends, featuring updated cabinets, counters, and appliances. Additionally, a deck off the dining area provides extra space for relaxation. The master suite and second bedroom are strategically positioned on opposite sides of the home, offering privacy. The property also boasts central air conditioning, a gas fireplace, a storage shed, and a circular driveway. Just a short distance up the road, there is a charming association clubhouse, ideal for social gatherings, with a large deck that overlooks Herring Pond. The property is conveniently located near Cape Cod and is approximately an hour from Boston or Rhode Island. Updates to the home include a newer furnace, hot water tank, plumbing, bathrooms, electrical, and more. Turn key with most content included in sale.
- Type:
- Single Family
- Sq.Ft.:
- 2,408
- Status:
- Active
- Beds:
- 3
- Lot size:
- 1.01 Acres
- Year built:
- 2024
- Baths:
- 3.00
- MLS#:
- 73257252
- Subdivision:
- Billington Sea
ADDITIONAL INFORMATION
New Construction - West Plymouth / Billington Sea Rd location. This custom Craftsman style home features a 1st floor owners suite with walk in closet & private bath w/ tile shower. 18 Ft soaring ceilings in the great room with custom floor to ceiling gas fireplace with shiplap accent, Chef's open kitchen with white cabinets & island. Adjacent open but defined dining room perfect for entertaining, laundry room, guest half bath, mud room and 3 season covered porch The 2nd floor boasts the 2 generous size bedrooms with full bath with tub and tile. Potential Inlaw / multi - generational situation in walk out lower level with 9 ft pour roughed for kitchen, bathroom and laundry builder can price out to finish. Perfect location close to Morton Park / Fully recreational Billington Sea. Black Cat Preserve walking trails, Shopping, Downtown Plymouth, Waterfront for fine dining and entertainment, Minutes to Commuter rail. Projected occupancy end of July,
$738,000
21 Alden Street Plymouth, MA 02360
Open House:
Saturday, 7/27 11:00-12:30PM
- Type:
- Single Family
- Sq.Ft.:
- 1,731
- Status:
- Active
- Beds:
- 4
- Lot size:
- 1.25 Acres
- Year built:
- 1900
- Baths:
- 2.00
- MLS#:
- 73257245
ADDITIONAL INFORMATION
LOCATION!!! Experience the charm of downtown living with this 1.25 acres of property notably, which is one of the largest lots in the downtown area. This farmhouse style home was the first original house on the street surrounded by 56 acres of apple orchards. In 1951 owners donated 13 acres to the town of Plymouth to build Cold Spring elementary school next-door. This home feature large rooms with high ceilings, crown molding, three bedrooms, two full baths, and also a side den that could potentially be a fourth bedroom, refinishing hardwood floors, beautiful wraparound sunporch, detached garage with a basement foundation that could possibly be built up as an accessory dwelling. The property grounds are naturally beautiful and all fenced in. If you’ve dreamed of living within walking distance to shops, restaurants, and waterfront excitement with the ability to quickly retreat back into the privacy of your own home this property is for you! Open house 7/27 11-12:30 & 7/28 1-3
Open House:
Saturday, 7/27 11:00-1:00PM
- Type:
- Condo
- Sq.Ft.:
- 1,420
- Status:
- Active
- Beds:
- 2
- Year built:
- 1996
- Baths:
- 3.00
- MLS#:
- 73257201
ADDITIONAL INFORMATION
Bask in the glory of sunsets from this exquisite 2 bed/2.5 bath END UNIT townhouse, perched on the upper level overlooking the 12th fairway of White Cliffs Country Club. You'll love how light and bright this unit feels, it's almost like living in a tree house! Entertain in your open unit with a stainless steel appliances, GRANITE countertops and a welcoming peninsula for gatherings. Have a great conversation while enjoying a glass of wine or read a great book as you relax on your large deck. This unit boasts a new roof, siding, composite decking and an inviting paver entrance; all you need to do is simply turn the key and settle-in. White Cliffs sits high on a cliff overlooking Cape Cod Bay where members indulge in GOLF, TENNIS, SWIMMING, EXERCISE and an EXQUISITE BEACH! The community’s vibrant social roster features everything from organized tournaments to fun social gatherings! It’s all about the LIFESTYLE, you’ve EARNED it!
- Type:
- Condo
- Sq.Ft.:
- 2,901
- Status:
- Active
- Beds:
- 2
- Year built:
- 2005
- Baths:
- 3.00
- MLS#:
- 73256672
ADDITIONAL INFORMATION
Welcome to a home that blends elegant comfort with timeless design. Upon entering, you'll notice a cozy fireplace, perfect for warm, inviting evenings. The primary bedroom is a sanctuary of subtle sophistication, featuring a spacious walk-in closet designed for easy organization. The primary bathroom offers luxurious double sinks, designed to streamline your morning routine. Recent updates include partial flooring replacement, adding a modern touch while maintaining classic charm. This home strikes a perfect balance of comfort and practicality. Don't miss out on this incredible opportunity to make it yours.Seller may provide credits for allowable buyer costs.

The property listing data and information, or the Images, set forth herein were provided to MLS Property Information Network, Inc. from third party sources, including sellers, lessors and public records, and were compiled by MLS Property Information Network, Inc. The property listing data and information, and the Images, are for the personal, non-commercial use of consumers having a good faith interest in purchasing or leasing listed properties of the type displayed to them and may not be used for any purpose other than to identify prospective properties which such consumers may have a good faith interest in purchasing or leasing. MLS Property Information Network, Inc. and its subscribers disclaim any and all representations and warranties as to the accuracy of the property listing data and information, or as to the accuracy of any of the Images, set forth herein. Copyright © 2024 MLS Property Information Network, Inc. All rights reserved.
Plymouth Real Estate
The median home value in Plymouth, MA is $359,200. This is lower than the county median home value of $397,100. The national median home value is $219,700. The average price of homes sold in Plymouth, MA is $359,200. Approximately 66.39% of Plymouth homes are owned, compared to 17.73% rented, while 15.88% are vacant. Plymouth real estate listings include condos, townhomes, and single family homes for sale. Commercial properties are also available. If you see a property you’re interested in, contact a Plymouth real estate agent to arrange a tour today!
Plymouth, Massachusetts 02360 has a population of 58,695. Plymouth 02360 is less family-centric than the surrounding county with 28.48% of the households containing married families with children. The county average for households married with children is 32.29%.
The median household income in Plymouth, Massachusetts 02360 is $83,746. The median household income for the surrounding county is $82,081 compared to the national median of $57,652. The median age of people living in Plymouth 02360 is 45.4 years.
Plymouth Weather
The average high temperature in July is 81.1 degrees, with an average low temperature in January of 18.6 degrees. The average rainfall is approximately 50.4 inches per year, with 36.1 inches of snow per year.
