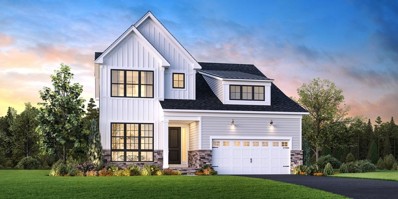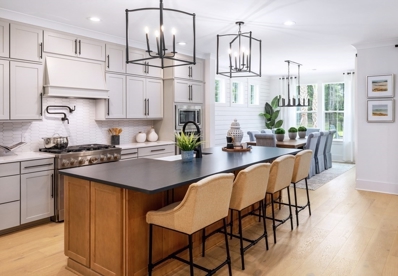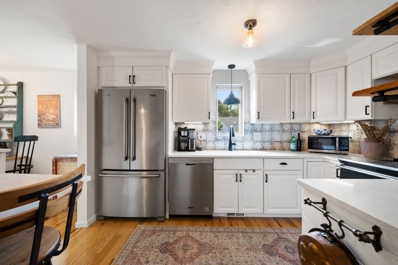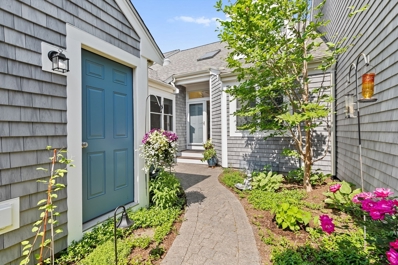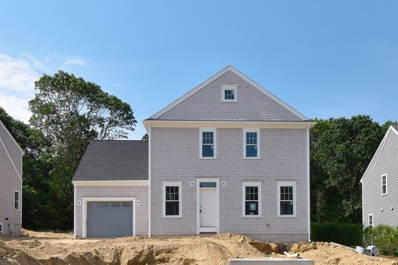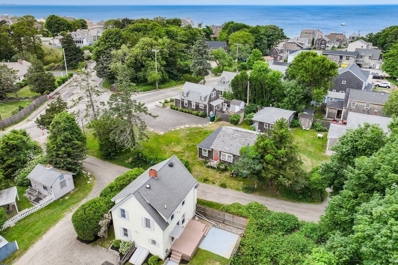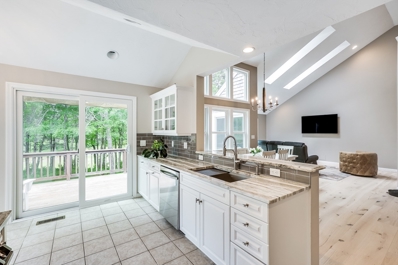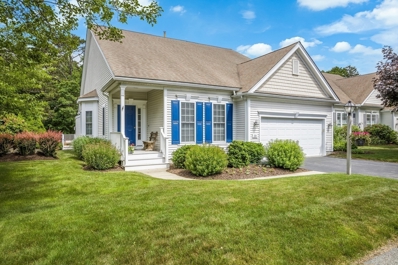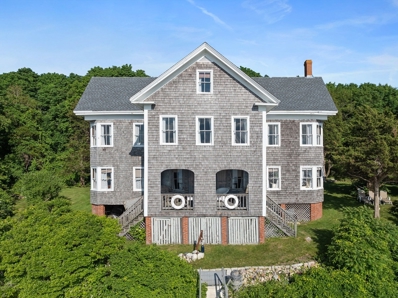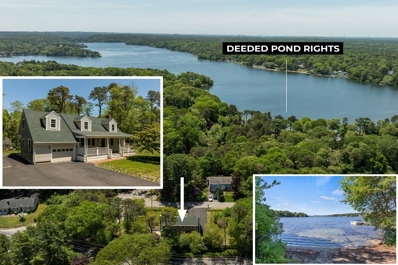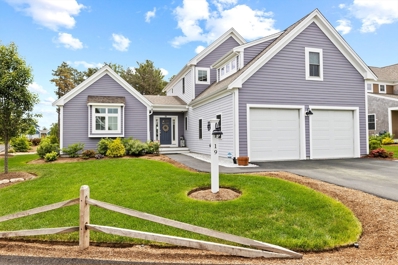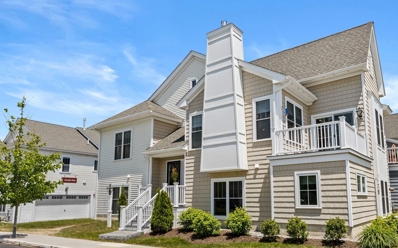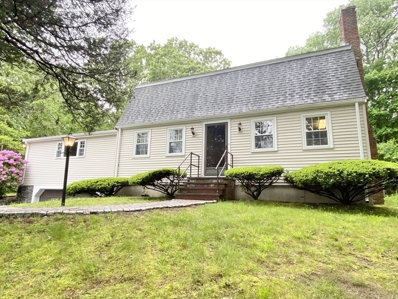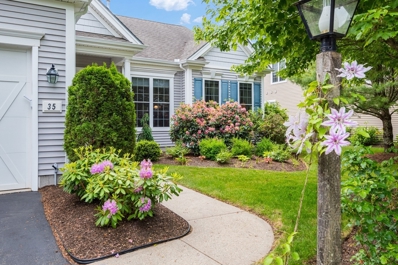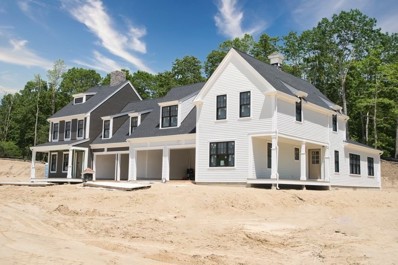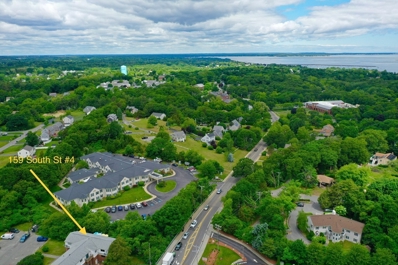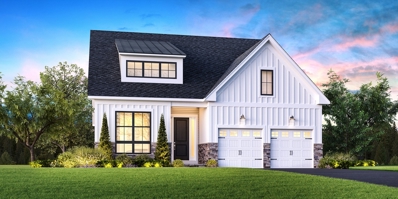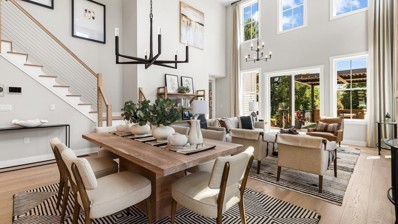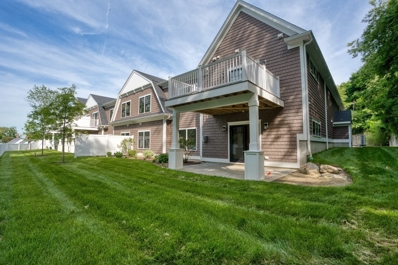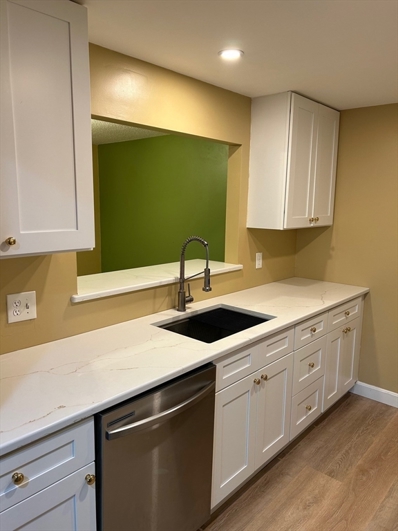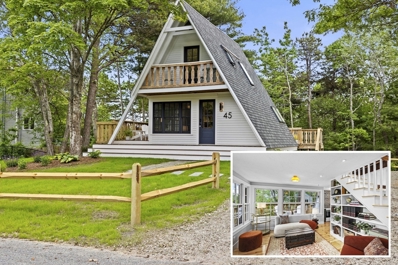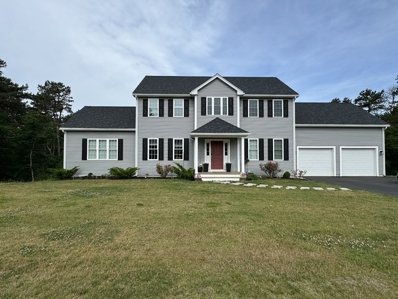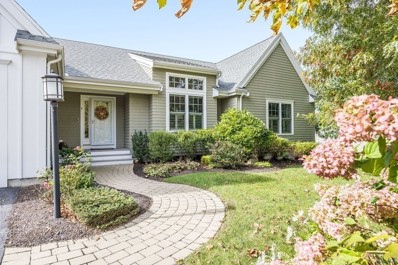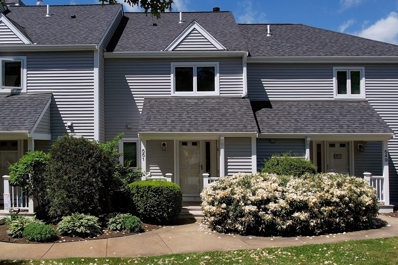Plymouth MA Homes for Sale
- Type:
- Single Family
- Sq.Ft.:
- 2,442
- Status:
- Active
- Beds:
- 3
- Lot size:
- 0.14 Acres
- Year built:
- 2024
- Baths:
- 3.00
- MLS#:
- 73256503
- Subdivision:
- Toll Brothers Owls Nest
ADDITIONAL INFORMATION
Just released, spectacular homesite! Choose the popular Winchester Manchester three bedroom, three bathroom home. From the impressive two story foyer to the large kitchen with a center island, and breakfast area, open to the fireplaced great room which includes 18' ceilings, a gas fireplace, expansive windows step through a glass door to the deck and stairs to the yard. The luxurious first floor primary bedroom suite includes a light filled bathroom with a large walk in shower and marble seat, dual sink vanity, linen and walk in closets. Also located on the main level, a secondary bedroom, private office, and laundry. The second floor features privacy for guests with an additional bedroom, bathroom, and loft. Additional features include a full unfinished basement. two car garage, gas fireplace and more. Work with our team of professionals to choose from today's popular finishes, security, home automation and outdoor living designs.
- Type:
- Single Family
- Sq.Ft.:
- 1,889
- Status:
- Active
- Beds:
- 2
- Lot size:
- 0.14 Acres
- Year built:
- 2024
- Baths:
- 2.00
- MLS#:
- 73256498
- Subdivision:
- Toll Brothers Owls Nest
ADDITIONAL INFORMATION
Enjoy panoramic views from this spectacular homesite! The one level Holliston Manchester is a modern open concept plan featuring a large kitchen with a center island and breakfast area, open to the light filled great room which features a gas fireplace, 10 ceilings, large windows and access to the included deck. The expansive primary suite includes a luxurious bathroom, with a large walk in shower and marble seat, dual sink vanity, linen and walk in closets. A secondary bedroom offers privacy for guests with an additional bathroom, the flex space lends itself to a work space or extra space for guests. Work with our team of design professionals and choose from todays popular finishes, home technology and outdoor living.
Open House:
Saturday, 7/27 10:00-11:30AM
- Type:
- Condo
- Sq.Ft.:
- 1,843
- Status:
- Active
- Beds:
- 2
- Year built:
- 1983
- Baths:
- 2.00
- MLS#:
- 73256439
ADDITIONAL INFORMATION
Move-in ready Plymouth condo with updates and abundant natural light awaits you! Don't miss this updated end unit, just minutes to Plymouth's vibrant waterfront, harbor, restaurants, and major highways. This home is bathed in natural light and offers a blend of modern style and convenience. The main level boasts a spacious living area with a wood fireplace and private deck, perfect for entertaining. The stylish kitchen features a new designer tile backsplash and quartz countertops. Upstairs, you'll find two large bedrooms, each with walk-in closets and skylights, along with a full bathroom with modern finishes. The lower level offers a finished space with wall-to-wall carpet, a laundry area, and slider access to the private backyard. Recent upgrades include a new central air conditioning system, furnace, hot water heater, and a trendy barn door in the lower-level bathroom. This meticulously maintained condo is in excellent condition and boasts a prime location close to amenities.
- Type:
- Condo
- Sq.Ft.:
- 2,153
- Status:
- Active
- Beds:
- 3
- Year built:
- 2007
- Baths:
- 4.00
- MLS#:
- 73256101
ADDITIONAL INFORMATION
Welcome to this meticulously maintained “S” model home in Winslowe"s View in The Pinehills. Charming home boasts skylights, vaulted ceilings & beautiful hardwood floors. As you step through the front door from the courtyard adorned with beautiful landscaping you’ll be greeted by an open floor plan. The living room features a inviting gas fireplace & sliding door allowing abundant natural sunlight to flood the space. Step out onto the spacious deck. Dining room flows seamlessly into the granite kitchen w stainless steel appliances, white cabinets, a gas stovetop & tile backsplash create a stylish & functional culinary space. Adjacent to the kitchen is a cozy family room. The primary bedroom suite on the main floor offers walk-in closets, a vaulted ceiling & full bath w double vanity. A second bedroom w full bath completes the first level. Upstairs, you’ll find a loft area, an additional bedroom & full bath. The walkout LL provides ample space for expansion. This home is waiting for you!
Open House:
Sunday, 7/28 11:00-1:00PM
- Type:
- Single Family
- Sq.Ft.:
- 1,801
- Status:
- Active
- Beds:
- 2
- Lot size:
- 0.24 Acres
- Year built:
- 2024
- Baths:
- 2.00
- MLS#:
- 73255993
ADDITIONAL INFORMATION
26 Pasture Hill Road is a 1,801+/- sq. ft., 2-bedroom, 2-bathroom colonial-style home. This house features professionally designed finishes, with open concept living, first floor bedroom suite, second floor loft area, hardwood floors throughout, shaker-style kitchen & vanity cabinets, stainless steel kitchen appliances, and more! New development in the White Horse Beach neighborhood in Plymouth, with a fully completed and furnished model home to tour! This home is under construction with expected delivery before August. Enjoy the heat of the summer within walking distance to the beach!
$579,000
5 Peterson Rd Plymouth, MA 02360
- Type:
- Single Family
- Sq.Ft.:
- 1,040
- Status:
- Active
- Beds:
- 3
- Lot size:
- 0.08 Acres
- Year built:
- 1915
- Baths:
- 1.00
- MLS#:
- 73255306
ADDITIONAL INFORMATION
Dreaming of a beach escape ? Look no further 5 Peterson is ready for immediate occupancy. Views of the Bay from second floor ,.1 to White Horse Beach and famous Flag Rock makes this an excellent summer home, investment property or first home. The home has been well maintained throughout the years. This wont last long!!
Open House:
Saturday, 7/27 1:30-2:30PM
- Type:
- Condo
- Sq.Ft.:
- 3,850
- Status:
- Active
- Beds:
- 3
- Year built:
- 2002
- Baths:
- 4.00
- MLS#:
- 73254858
ADDITIONAL INFORMATION
Newly renovated “U” floor plan townhome on a quaint street in The Pinehills. A gorgeous, landscaped, secluded courtyard leads you to the door of this truly ready-to-move-in home that boasts amazing golf views, gas fireplace, cathedral ceilings, soaring windows, skylights, loft & walkout basement. Extras & upgrades, some seen in photos & others too many to list! Bright “gourmet” kitchen features granite countertops, glass backsplash, sunny eat-in area surrounded by bay windows to enjoy the expansive deck, overlooking the golf course, perfect for entertaining or relaxing while enjoying the scenery. Living room has skylights, hardwood floors & is adjacent to spacious dining room. 1st floor primary suite boasts cathedral ceiling & double closets & new hardwood flooring. Bath w/his & hers vanities, soaking tub & shower. 2nd level is complete with loft, bedroom & full bath. Finished walk out lower level with bedroom, family room & full bath. A “Must See". All new siding, windows and doors!
$799,900
23 Cross Wind Plymouth, MA 02360
Open House:
Sunday, 7/28 2:30-3:30PM
- Type:
- Single Family
- Sq.Ft.:
- 2,440
- Status:
- Active
- Beds:
- 3
- Lot size:
- 0.18 Acres
- Year built:
- 2002
- Baths:
- 3.00
- MLS#:
- 73254611
- Subdivision:
- Great Island
ADDITIONAL INFORMATION
Enjoy the sun all day long in this Newhall home in the 55+ Great Island neighborhood of The Pinehills. Enjoy the easy living lifestyle that this neighborhood affords w/ a short walk to The Overlook Clubhouse, indoor pool, jacuzzi, fitness, Bocce, pickleball & many clubs & activities. Two story home w/ an open floor plan between family room & kitchen. Relax or entertain through the French doors from the family room to the sunroom with hardwood flooring and 2 sliders and spacious 20' extended deck with nice yard and wooded views. Office which can double as Den is located off to the righthand side of the front door w the Dining room to the left. Both Primary bedroom & 2nd bedroom are conveniently located on the first floor. Beautifully renovated Primary Bath with double sinks, jetted tub and amazing walk-in shower. The second level is a private suite with enclosed loft, full bath and bedroom. 2023 HVAC, 2016 Water heater, commercial dehumidifier, LL rough-in plumbing, outdoor irrigation.
$2,500,000
1 Clark's Island Plymouth, MA 02360
- Type:
- Single Family
- Sq.Ft.:
- 2,960
- Status:
- Active
- Beds:
- 5
- Lot size:
- 4 Acres
- Year built:
- 1890
- Baths:
- 1.00
- MLS#:
- 73252922
ADDITIONAL INFORMATION
Welcome to "Anchors Aweigh" on Clark's Island! This remote Island in Duxbury Bay is just a 10-minute cruise from Duxbury Harbor, yet it feels like a journey back in time. Owned by the same family for 90 years, this is a once-in-a-lifetime opportunity to purchase a unique property. The waterfront home, built by Sea Captain Lamb in 1890, offers five bedrooms and can accommodate up to 21 people. Solar panels provide a sustainable living experience. Spanning 4 acres, ample entertainment space has walking paths, beautiful stone walls, birding, and serene settings weaving through the Island. Clark's Island holds historical significance as the first place the Pilgrims landed on December 20, 1620. Captain Lamb spent 30 summers in this "grey house." the only house on the Island facing Duxbury, Kingston, and Plymouth Bay. Come, sit, and relax while watching the breathtaking sunset, just as Captain Lamb did. Take advantage of this chance to own a piece of history and tranquility on Clark's Island
$705,000
5 Birdsong Plymouth, MA 02360
- Type:
- Single Family
- Sq.Ft.:
- 1,265
- Status:
- Active
- Beds:
- 2
- Lot size:
- 0.07 Acres
- Year built:
- 2024
- Baths:
- 2.00
- MLS#:
- 73251957
ADDITIONAL INFORMATION
NOW UNDER CONSTRUCTION New 55+ construction in the heart of The Pinehills Village Green! These charming 2-bedroom, 2 full bath bungalow-style homes feature one level living with modern day finishes. Being built and designed by Barefoot Cottage Company, known for their interior and exterior attention to detail. Only 14 homes will be built and 10 will face a beautifully landscaped park with walking trails that connect you to more than 12 miles of walking trails within The Pinehills. Located across the street from The Market, and less than 1/3 of a mile from the Village Green, Post Office, Mirbeau Inn & Spa, Financial Institutions, restaurants, dry cleaners and other shops and services. Now is the time to pick your interior finishes! This is the last home facing the charming park! Images representative of home styles.
$850,000
56 James Circle Plymouth, MA 02360
- Type:
- Single Family
- Sq.Ft.:
- 2,729
- Status:
- Active
- Beds:
- 5
- Lot size:
- 0.81 Acres
- Year built:
- 1950
- Baths:
- 3.00
- MLS#:
- 73250948
ADDITIONAL INFORMATION
This spacious extended 5 bedroom Cape with farmers porch has over 2,700 sq ft of living space not including the detached 24 x 30 studio for various uses. Deeded rights to fully recreational Great Herring Pond. Featuring front to back living room with wood burning fireplace & slider to the side deck w/ privacy wall. Remodeled kitchen with quartz countertop island & all newer appliances (2022) adjacent open dining room. Mud room with laundry, full bath w/ shower completes the 1st fl. The 2nd level boasts the recently remodeled owner's suite w/ full bath, tile shower & WIC, 3 additional bedrooms. The 5th bedroom had a wall removed to convert to the existing family room. 2nd full updated bath. Recent upgrades since 2022 ~ Roof & PVC trim, remodeled garage, outdoor shower, upgraded electrical, water filtration & softening system, freshly painted interior, installed & expanded paved driveway, A/C & dual zone handler and more. Title V approved. Can be sold furnished. Move in ready.
$810,000
19 Water Lily Dr Plymouth, MA 02360
- Type:
- Single Family
- Sq.Ft.:
- 2,862
- Status:
- Active
- Beds:
- 3
- Lot size:
- 0.41 Acres
- Year built:
- 2020
- Baths:
- 3.00
- MLS#:
- 73250901
ADDITIONAL INFORMATION
Welcome home to your Cranberry floor plan by the Valle Group! Lots of upgrades and a one-of-a-kind backyard made for entertaining. Sited on a beautiful corner lot, this home features an open concept kitchen, dining, and living room with vaulted ceiling & gas fireplace. The kitchen has an extended island with granite counters and stainless steel appliances. The primary suite is located on the first floor and features a walk-in closet, double vanity, and newly tiled shower with glass door. Upstairs, you'll find two beds, a full bath, and a bonus room with hardwoods, shiplap, and built-in cabinetry. The partially finished basement has lots of room for a family room or play room. Bring your friends & family to the backyard to enjoy the extended deck, fire pit, pergola, and a cornhole court! More upgrades include the epoxy garage floor, custom window treatments, and laundry room counter & cabinets. Close to all Redbrook has to offer- walking trails, kayaking, fishing, restaurants and YMCA!
$619,900
1 Estelle Way Plymouth, MA 02360
Open House:
Saturday, 7/27 11:00-1:00PM
- Type:
- Single Family
- Sq.Ft.:
- 1,664
- Status:
- Active
- Beds:
- 2
- Lot size:
- 0.05 Acres
- Year built:
- 2021
- Baths:
- 3.00
- MLS#:
- 73250895
- Subdivision:
- Redbrook
ADDITIONAL INFORMATION
Townhomes on the Green- Easy Maintenance Free Living in the heart of Redbrook. Sited on a spectacular lot, this beautiful End Unit Emerald has two spacious floors of living space. The Main Level features a bright open floor plan with Large Kitchen Island, Full Pantry, Granite Countertops, Stainless Steel Appliances with a Gas Range. Open Dining and Living Area with High Ceilings, Hardwood Floors, Gas Fireplace and slider that leads to your rooftop deck. Separate laundry room and Primary Suite with Full Bath, Double Sink Vanity, Glass Shower and Large Walk In Custom Closet.The Garden level has a spacious Family Room, a Study/Home Office, an additional Bedroom and Full Bath with Interior Access to your two car garage with plenty of storage. Custom window treatments throughout. Walk right out of your front door to one of the many beautiful trails, community Garden, enjoy fishing or swimming in Deer Pond, kayak at Eagle Hill, work out at the YMCA or relax on the Village Green!
$519,000
11 Coles Lane Plymouth, MA 02360
- Type:
- Single Family
- Sq.Ft.:
- 2,016
- Status:
- Active
- Beds:
- 3
- Lot size:
- 0.57 Acres
- Year built:
- 1975
- Baths:
- 2.00
- MLS#:
- 73250681
ADDITIONAL INFORMATION
This could be your chance to own this beautiful Gambrel home with just some work. Currently this home is used as offices but can easily be converted back to a specious single family. The first floor offers a front to back living room, dining room, eat-in kitchen, half bathroom and a very large family room/office or 4th bedroom. The second floor offers 3 bedrooms and a full bathroom. Other features include a specious basement, 2 car attached garage, large private back yard, vinyl siding, Harvey replacement windows, hardwood floors, central AC and plenty of parking. All of this in the Chiltonville location close to major roads, downtown Plymouth, restaurants, and more.
$785,000
35 Tenderwood Plymouth, MA 02360
Open House:
Saturday, 7/27 3:00-4:00PM
- Type:
- Single Family
- Sq.Ft.:
- 2,056
- Status:
- Active
- Beds:
- 2
- Lot size:
- 0.17 Acres
- Year built:
- 2008
- Baths:
- 2.00
- MLS#:
- 73250515
- Subdivision:
- Great Island
ADDITIONAL INFORMATION
Enjoy this easy living updated "Adler" style home at Great Island, a 55+ community in the Pinehills. Open floor plan all on one level. Great room with gas fireplace, hardwood floors and slider to covered porch with stairs going down lovely wooded landscaped back yard. Spacious kitchen with cherry 42"cabinets with gas cooktop and double wall ovens, granite countertops with breakfast bar, plenty of counter space & cabinetry, backsplash, and large eat-in area. Formal dining room with custom molding and hardwood floors. First floor office with hardwoods and French doors. Primary suite with tray ceiling, walk in closet and bath with tub, shower, and double vanity. Guest bedroom and bath complete the first level. Newer front railing and 2023 water heater. Enjoy Overlook, the Great Island clubhouse, with outdoor Bocce, Pickle Ball, indoor pool, fitness and more.
Open House:
Saturday, 7/27 11:00-1:00PM
- Type:
- Condo
- Sq.Ft.:
- 2,388
- Status:
- Active
- Beds:
- 2
- Year built:
- 2024
- Baths:
- 3.00
- MLS#:
- 73250444
ADDITIONAL INFORMATION
Saltash at Chiltonville, situated on 25 wooded acres deed-restricted for no future development, is an exceptional 55 + neighborhood of only 48 duplex condos constructed reminiscent of the area’s quintessential historic homes. The architect reimagined four classic Chiltonville homes - the Greek Revival, Cottage, Half Cape & Half Colonial ranging from 2300 to 2700 sq ft (plus additional bonus rooms) with 2 car garages & full basements. First floor owner's suites, private yards & patios, clubhouse, pool, fitness center, and pet friendly. Saltash was conceptualized, designed & constructed with a Net Zero goal to create a unique sustainable environment. All the amenities you expect along with the finest details & craftsmanship you deserve. Residents will enjoy reduced energy costs, maintenance efficiencies, natural wildlife, mature trees & surrounding native plantings. Near Downtown/waterfront, beaches, and golf. Saltash & Plymouth have everything you need to live your life to the fullest.
- Type:
- Condo
- Sq.Ft.:
- 746
- Status:
- Active
- Beds:
- 2
- Year built:
- 1971
- Baths:
- 1.00
- MLS#:
- 73250498
ADDITIONAL INFORMATION
Affordable condo waiting for it's new owner! This 2 bedroom, 1 bath condo offers a nice size living area, extra storage in the kitchen and plenty of closet space including a walk in closet. This unit faces the wooded area to the side of the building offering privacy. Slider in the kitchen area lead out to the deck. Within walking distance of shopping, restaurants, medical facilities and downtown Plymouth. Easy to show ....Don't miss out!
- Type:
- Single Family
- Sq.Ft.:
- 1,889
- Status:
- Active
- Beds:
- 2
- Lot size:
- 0.14 Acres
- Year built:
- 2024
- Baths:
- 2.00
- MLS#:
- 73249622
- Subdivision:
- Toll Brothers Owls Nest
ADDITIONAL INFORMATION
Enjoy panoramic views from this spectacular homesite! The one level Holliston Manchester is a modern open concept plan featuring a large kitchen with a center island and breakfast area, open to the light filled great room which features a gas fireplace, 10 ceilings, large windows and access to the included deck. The expansive primary suite includes a luxurious bathroom, with a large walk in shower and marble seat, dual sink vanity, linen and walk in closets. A secondary bedroom offers privacy for guests with an additional bathroom, the flex space lends itself to a work space or extra space for guests. Work with our team of design professionals and choose from todays popular finishes, home technology and outdoor living.
$1,079,995
8 Chimney Swift Unit 61 Plymouth, MA 02360
- Type:
- Single Family
- Sq.Ft.:
- 2,442
- Status:
- Active
- Beds:
- 3
- Lot size:
- 0.15 Acres
- Year built:
- 2024
- Baths:
- 3.00
- MLS#:
- 73249618
- Subdivision:
- Toll Brothers Owls Nest
ADDITIONAL INFORMATION
Now available, sought after homesite with spectacular views! Choose the popular Winchester Manchester which has been designed with todays life style in mind. From the impressive two story foyer to the large kitchen with a center island, and breakfast area, open to the fireplaced great room which includes 19' ceilings, a gas fireplace, expansive windows step through a glass door to the deck and stairs to the yard. The luxurious first floor primary bedroom suite includes a light filled bathroom with a large walk in shower and marble seat, dual sink vanity, linen and walk in closets. Also located on the main level, a secondary bedroom, private office, and laundry. The second floor features privacy for guests with an additional bedroom, bathroom, and loft. Additional features include a full unfinished basement. two car garage, gas fireplace and more. Work with our team of professionals to choose from today's popular finishes, security, home automation and outdoor living desig
- Type:
- Condo
- Sq.Ft.:
- 1,714
- Status:
- Active
- Beds:
- 2
- Year built:
- 2023
- Baths:
- 2.00
- MLS#:
- 73249652
ADDITIONAL INFORMATION
Davis Manor, at home, where the Harbor meets Downtown. Be a part of an over 55 Community where the ultimate in luxury living & endless entertainment combine to create a living experience like no other. Featuring: Open floor plans, Oversized windows, Private decks & Patios, High-end finishes, Quartz Countertops, Stainless Steel Appliances, 9 ft. Ceilings, Hardwood Floors, Garage Parking (2 spaces ) with Storage, Elevator, Gym, Community Room, Pet Friendly. This exquisite property, constructed reminiscent of its original style & grandeur can be yours - with all the subtle architectural details that makes a residence you will be proud to call home. Situated on a sprawling lawn surrounded by mature trees, shrubs and lawn that roll down to Court St. The North & South buildings each feature 12 units ranging from 1385 -1744 sq ft - 6 per floor. Unit 18 is a corner end unit 1714 sq ft with a walk out patio Davis Manor phase 1 is 75% sold out. Make an appt to see the models Unit 13 & 18
- Type:
- Condo
- Sq.Ft.:
- 941
- Status:
- Active
- Beds:
- 2
- Year built:
- 1986
- Baths:
- 2.00
- MLS#:
- 73248313
ADDITIONAL INFORMATION
Great Value Summer Hill Condo, renovated in 2022, Back Corner unit, New Lifeproof flooring throughout, High-end Kitchen cabinets, quartz surface counter tops, Stainless steel appliances, Deep sink & goose neck faucet, built in microwave, Large pass though window with Counter. Remolded bathroom with Mirror Tile, and marble flooring, overhead light with Wifi music speaker & color nightlight. NEW Heat & AC Pump, New Full size washer and dryer. LED recessed lighting. Main bedroom with attice access for additional storage. All minutes from Downtown Plymouth many Resturants, & Beaches, You can take Rt. 3 access to Cape Cod, or Boston, and Commuter Rail in Kingston. Near by shopping at Market Basket, and Cherry Street businesses. Looking for a investment property, this one will be ONE to own. Come see before it goes quickly.
$449,500
45 Wallwind Drive Plymouth, MA 02360
- Type:
- Single Family
- Sq.Ft.:
- 614
- Status:
- Active
- Beds:
- 2
- Lot size:
- 0.24 Acres
- Year built:
- 1970
- Baths:
- 1.00
- MLS#:
- 73247497
- Subdivision:
- West Wind Shores
ADDITIONAL INFORMATION
Perfect opportunity to own this exceptional A-frame home with a modern contemporary vibe. Vacation feel living all year long. This recently renovated (10/23 - 5/24 ) home has been tastefully remodelled inside and out. Features - walls of windows to let in the natural light, mahogany deck on front & side, custom built-in bookshelves, new galley style kitchen w/ brick type walls & floating shelves boasts all new appl. including Miele built in refrigerator & space for a coffee station / bar , wide plank pine floors on 1st fl. New full bath, open dining area w/ cabinets to match the kitchen. Sliders to spacious rear / wrapround deck for outside enjoyment . The upper level features the primary bedroom w/ access to balcony & the guest bedroom. New 3 bedroom septic system installed in 2024 possibly room for expansion on this .24 acre level lot. West Wind Shores Assoc. private beaches for members on Wall Pond & Big Sandy Pond. Perfect for 1st time buyers, condo alternative or investment.
- Type:
- Single Family
- Sq.Ft.:
- 2,890
- Status:
- Active
- Beds:
- 4
- Lot size:
- 1.16 Acres
- Year built:
- 2020
- Baths:
- 3.00
- MLS#:
- 73247405
ADDITIONAL INFORMATION
Welcome to Lower Elbow Pond Lane. A small, quiet subdivision off of Little Sandy Pond Road, within a short stroll of Elbow Pond. This almost new colonial built in 2021 offers 4 bedrooms, 2.5 baths and a 2 car garage, accompanied by 1.16 acres of land. Walk in the front door you're greeted by a 2 story open foyer with a custom staircase, accompanied by beautiful custom woodwork, and built in cabinets for storage. The kitchen features granite countertops with a large island/breakfast bar, stainless steel appliances with access through a slider to the private deck with trees surrounding the yard. The master bedroom features 12ft cathedral ceilings with a huge 12x24ft closet plus a private bathroom with a freestanding tub and large walk in shower with 2 heads on each side. The huge 1300sf unfinished basement is equipped with hook ups for a potential full bathroom to accommodate an expanding family. Don't miss out on this rare find in South Plymouth!
$1,064,900
4 Inverness Unit 4 Plymouth, MA 02360
- Type:
- Condo
- Sq.Ft.:
- 3,483
- Status:
- Active
- Beds:
- 2
- Year built:
- 2014
- Baths:
- 4.00
- MLS#:
- 73245316
ADDITIONAL INFORMATION
Highly sought after open concept Dartmouth style floor plan in the 55+ Seton Highlands neighborhood in The Pinehills. The private outdoor setting sets this home apart from many others. Home features tasteful upgrades w beautiful decor throughout & has a room for all of your needs. The main level includes 2 ensuites, 2 1/2 baths, a kitchen w stainless appliances & granite counters: a cathedral living area w a gas fireplace & a sunny three season room w plantation shutters. Access the large deck from either the 3-season room or the kitchen dining area. Don't miss the beautiful crown molding & the gleaming hardwood floors. Prepare to be wowed by the walk-out LL which presents a 2nd family room w fireplace and a Murphy bed for additional overnight guests: an exercise room; a "game room" area; full bath & a wet bar area featuring refrigerator, granite counters & center island. You'll see crown molding throughout the finished areas. HOA includes Pool, club house, exercise room.
- Type:
- Condo
- Sq.Ft.:
- 1,518
- Status:
- Active
- Beds:
- 2
- Year built:
- 1986
- Baths:
- 3.00
- MLS#:
- 73244840
ADDITIONAL INFORMATION
Welcome to this stunning 3-level townhouse on the 13th hole within the gated White Cliff Country Club Community. This home offers a picturesque setting with captivating golf course views. You'll be greeted by a spacious open kitchen/living area upon entry. The living room features a fireplace and a cozy seated bench built into a bay window, providing a beautiful view of the golf course and allowing natural light to fill the space, highlighting the newly refinished hardwood floors and custom built-in shelving. The first floor also includes a half bath and access to a composite deck overlooking the 13-hole green. Upstairs are two bedrooms with ample closet space, a jack-and-jill full bath, and new hardwood floors. The walkout lower level features a finished family room, a full bath with a custom barn door, and a laundry area. Enjoy resort-style living with private beach w/tram, golf course, tennis, indoor pool, fitness center, clubhouse, oceanfront dining, easy access highways, & more!

The property listing data and information, or the Images, set forth herein were provided to MLS Property Information Network, Inc. from third party sources, including sellers, lessors and public records, and were compiled by MLS Property Information Network, Inc. The property listing data and information, and the Images, are for the personal, non-commercial use of consumers having a good faith interest in purchasing or leasing listed properties of the type displayed to them and may not be used for any purpose other than to identify prospective properties which such consumers may have a good faith interest in purchasing or leasing. MLS Property Information Network, Inc. and its subscribers disclaim any and all representations and warranties as to the accuracy of the property listing data and information, or as to the accuracy of any of the Images, set forth herein. Copyright © 2024 MLS Property Information Network, Inc. All rights reserved.
Plymouth Real Estate
The median home value in Plymouth, MA is $630,580. This is higher than the county median home value of $397,100. The national median home value is $219,700. The average price of homes sold in Plymouth, MA is $630,580. Approximately 66.39% of Plymouth homes are owned, compared to 17.73% rented, while 15.88% are vacant. Plymouth real estate listings include condos, townhomes, and single family homes for sale. Commercial properties are also available. If you see a property you’re interested in, contact a Plymouth real estate agent to arrange a tour today!
Plymouth, Massachusetts has a population of 58,695. Plymouth is less family-centric than the surrounding county with 28.48% of the households containing married families with children. The county average for households married with children is 32.29%.
The median household income in Plymouth, Massachusetts is $83,746. The median household income for the surrounding county is $82,081 compared to the national median of $57,652. The median age of people living in Plymouth is 45.4 years.
Plymouth Weather
The average high temperature in July is 81.1 degrees, with an average low temperature in January of 18.6 degrees. The average rainfall is approximately 50.4 inches per year, with 36.1 inches of snow per year.
