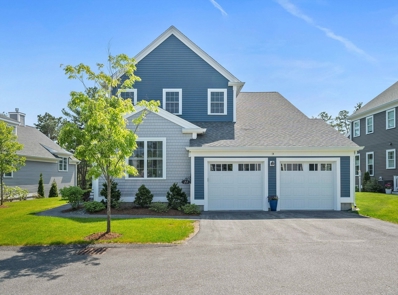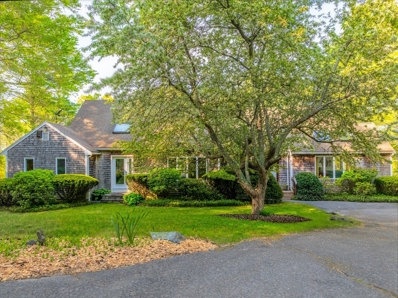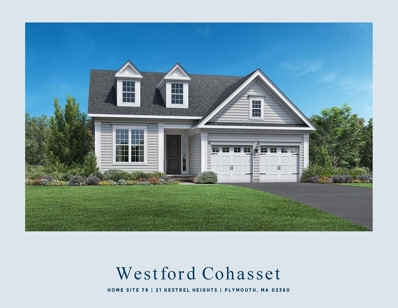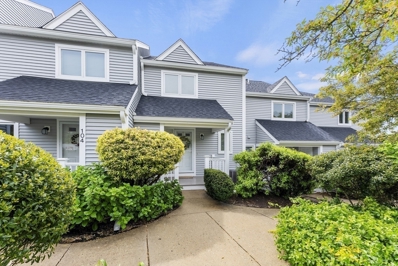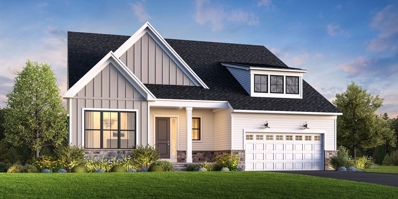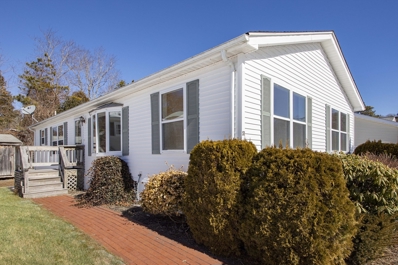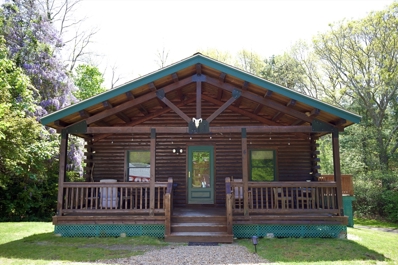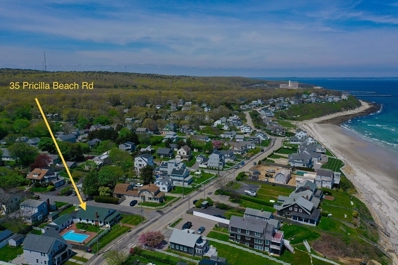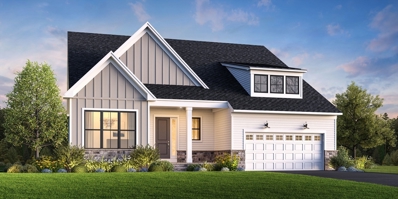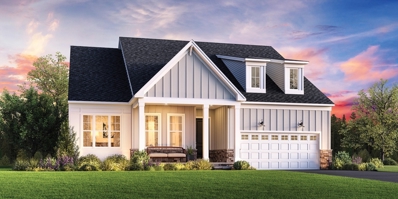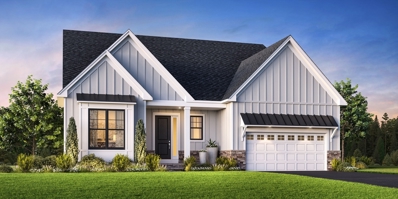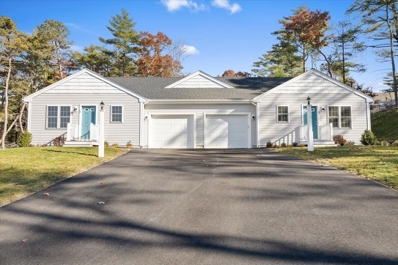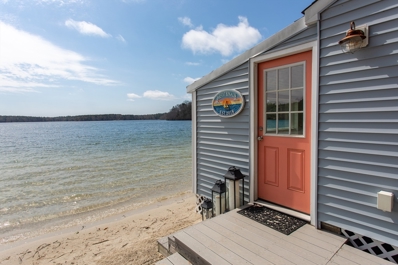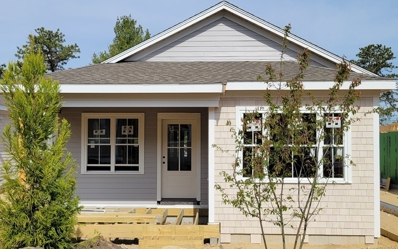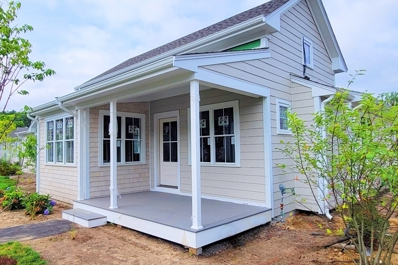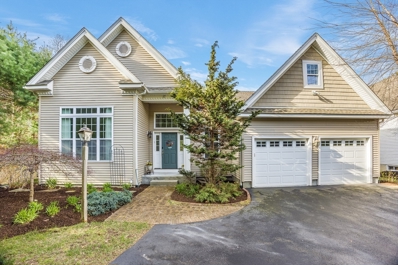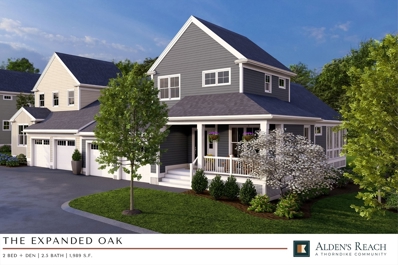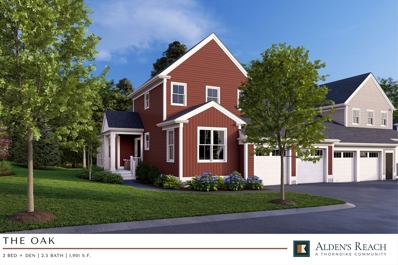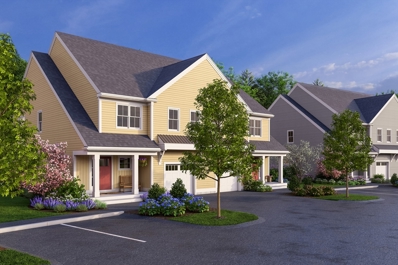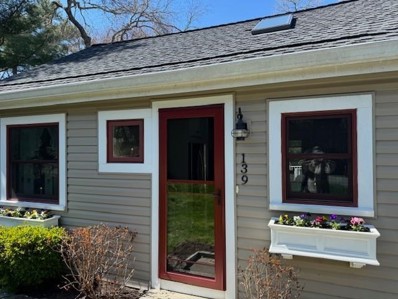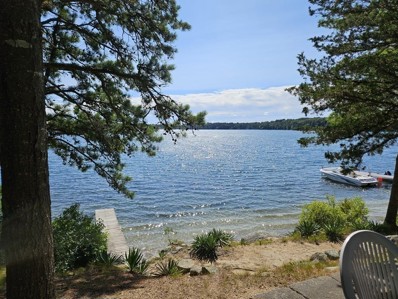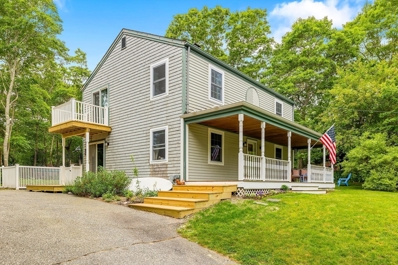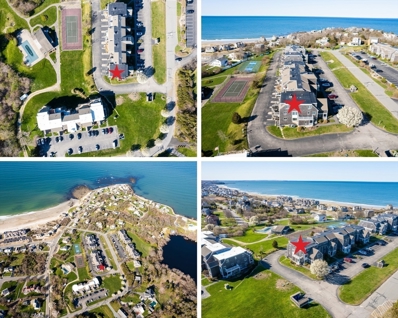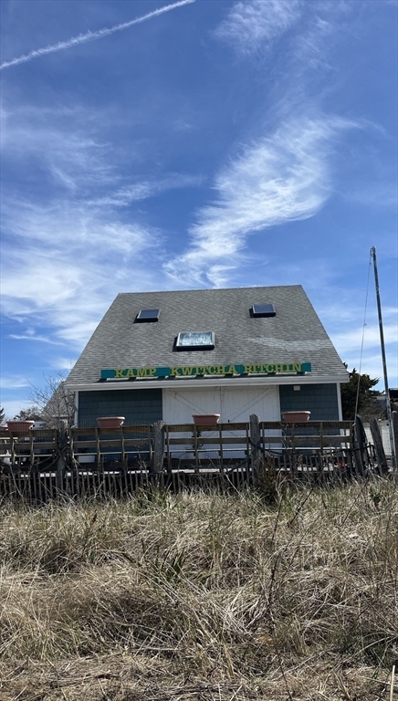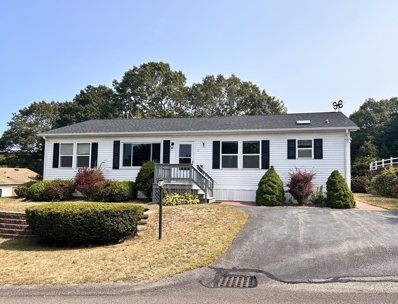Plymouth MA Homes for Sale
- Type:
- Condo
- Sq.Ft.:
- 2,014
- Status:
- Active
- Beds:
- 2
- Year built:
- 2020
- Baths:
- 3.00
- MLS#:
- 73244250
ADDITIONAL INFORMATION
OPEN HOUSE SATURDAY & SUNDAY 7/20 & 7/21 FROM 11 AM TO 1 PM! 4 y/o DETACHED townhome at Sawyer's Reach at Colony Place. This 7 room, 2 bedroom 2.5 bath dream home is in METICULOUS CONDITION and ready for you to move right in! Enjoy 55+ active adult community living with all the recreational amenities that go with it! This gorgeous 2 story townhome boasts over 2,000 sf of luxurious living space. First floor open floor plan features a fantastic cook's kitchen open to the sun-filled dining area & vaulted ceiling living room with gas fireplace & glass doors to fantastic outdoor deck space & treed backyard. There's a 1st floor main bedroom suite with a walk-in closet & beautiful full bath. Rounding out the 1st floor is a laundry room & sitting room. The 2nd floor has a 2nd bedroom, full bath & home office space. Enjoy a full walk-out basement, 2 car attached garage with workspace, 2 FHA/gas heat units, 2 central air units all in a beautiful setting close to shops, dining & highways & more
- Type:
- Single Family
- Sq.Ft.:
- 3,457
- Status:
- Active
- Beds:
- 4
- Lot size:
- 2.37 Acres
- Year built:
- 1987
- Baths:
- 3.00
- MLS#:
- 73243816
ADDITIONAL INFORMATION
Welcome to 15 West Long Pond Road! A remarkable pond-front property that offers a rare blend of privacy and scenic beauty on Round Pond. Situated on double lots totaling 2.45 acres, this unique estate promises an expansive and tranquil retreat. Imagine waking up to stunning pond views every morning, with the serene waters of Round Pond serving as your personal backdrop. Whether you're an outdoor enthusiast or simply seeking a peaceful haven, this property provides ample space and direct access to the pond, perfect for a variety of recreational activities. The generous acreage allows for endless possibilities, from creating your dream garden to hosting gatherings in an unparalleled natural setting or a potential ADU. First floor has primary bedroom 3 closets and full bath. Cathedral ceiling family room leads to a screened in porch. Whole house generator installed in 2020.
- Type:
- Single Family
- Sq.Ft.:
- 1,913
- Status:
- Active
- Beds:
- 2
- Lot size:
- 0.15 Acres
- Year built:
- 2024
- Baths:
- 2.00
- MLS#:
- 73243150
- Subdivision:
- Toll Brothers Owls Nest
ADDITIONAL INFORMATION
Move into your brand new dream home Fall 2024. This designer appointed home flows effortlessly, and is ideal for entertaining. The Westford features one level living, a stately 16' foyer that leads to the beautiful formal dining room. Open to the Kitchen and fireplaced great room, invite the outdoors into this home with a sliding glass door that leads to an included deck and tree lined yard. The well-appointed kitchen is complete with a Quartz, upgraded appliances and cabinetry, lighting and hardwood flooring. The center island will be a gathering place with seating and additional storage. The primary suite includes a light filled bathroom, with a large tiled walk in shower, frameless glass door and marble seat, dual sink vanity, linen and walk in closets. The secondary bedroom offers privacy for guests with an additional bathroom, the study lends itself to a work space or extra space for guests.
Open House:
Saturday, 7/27 11:00-1:00PM
- Type:
- Condo
- Sq.Ft.:
- 1,528
- Status:
- Active
- Beds:
- 2
- Year built:
- 1986
- Baths:
- 3.00
- MLS#:
- 73243541
ADDITIONAL INFORMATION
Great updated 2 bedroom, 2.5 bath, 3 level townhouse w fabulous views overlooking the 13th green in the highly sought after oceanfront golf community of WHITE CLIFFS * Spacious updated kitchen with all NEW STAINLESS STEEL APPLIANCES (2023) * Step-down Living Room with GAS FIREPLACE and access to oversized deck to enjoy the salty summer breezes and outdoor entertainment * 2 bedrooms and bath on upper level while the walk-out lower level consists of a bonus room with custom built-in bookcase, full bath, laundry and storage * AMENITIES INCLUDE (but not limited to): UNLIMITED GOLF on the meticulously maintained and challenging GARY PLAYER DESIGNED 18-HOLE COURSE * HAR-TRU TENNIS COURTS * 4-SEASON POOL w MINERAL WATER and HOT TUB * PRIVATE SANDY OCEAN BEACH (w TRAM ACCESS) * Numerous Activities and Functions * SUPERB LOCATION w easy access to CAPE COD and Historic downtown Plymouth * BOSTON, PROVIDENCE and NEWPORT just an hour away * BE IN FOR THE SUMMER, Call for your appointment today!
$1,157,995
11 Loons Call Unit 137 Plymouth, MA 02360
- Type:
- Single Family
- Sq.Ft.:
- 3,309
- Status:
- Active
- Beds:
- 3
- Lot size:
- 0.2 Acres
- Year built:
- 2024
- Baths:
- 3.00
- MLS#:
- 73242856
- Subdivision:
- Owls Nest - Regency Collection
ADDITIONAL INFORMATION
New Regency Collection, choose the spacious Chatham Modern Farmhouse two story home, featuring one level living with second level space for guests. From the grand two story foyer to the spacious kitchen with island and casual dining, open to the great room with 12' ceilings, gas fireplace, and access to an included deck with views of the valley beyond. The luxurious first floor primary bedroom suite includes a light filled bathroom with a large walk in shower, marble seat, dual sink vanity, and walk in closets. Also located on the main level, a secondary bedroom, flex room, and laundry room. The second floor features privacy for guests including a bedroom suite with walk in closet, full bathroom and finished loft space. Additional features of this home include a bright unfinished full basement with sliding glass door and windows, 2 car garage. Design your dream home with our team of professionals, choose from today's popular finishes, security, home automation and outdoor living.
$249,999
51 Campbell Plymouth, MA 02360
- Type:
- Single Family
- Sq.Ft.:
- 1,352
- Status:
- Active
- Beds:
- 3
- Year built:
- 1998
- Baths:
- 2.00
- MLS#:
- 73242270
ADDITIONAL INFORMATION
Large, Spacious double wide modular, located in the beautiful, well maintained Long Pond Village. (55+ community). Featuring 3 nice size bedrooms and 2 full baths. The open floor plan is great for entertaining guests. The Living Room offers ample space, that opens up to the dining area and a very generous kitchen, with sliding doors, leading to a private, oversized, wooden deck. The deck wraps around to the back yard and offers plenty of room to relax and lots of privacy. Off the kitchen is a full size W/D. In the yard, irrigation is an added bonus with a storage shed. Close proximity to great locations such as Scusset Beach, Cape Cod and the Canal. Perfect for summer strolls. Long Pond Village also offers a large clubhouse that has a water view. Close to highways and Bridge to Cape Cod. What a wonderful location to call home. Monthly fee covers REAL ESTATE TAXES, trash, water, septic, snow removal, access to the clubhouse, roads and common areas. Come make this gorgeous home yours.
$595,000
4 Timothy Lane Plymouth, MA 02360
- Type:
- Single Family
- Sq.Ft.:
- 783
- Status:
- Active
- Beds:
- 2
- Lot size:
- 0.92 Acres
- Year built:
- 2012
- Baths:
- 1.00
- MLS#:
- 73241728
ADDITIONAL INFORMATION
Escape to your own private oasis with this charming two-bedroom log cabin nestled on a secluded lot in picturesque Plymouth, Massachusetts. Tucked away amidst towering trees and lush greenery, this cozy retreat offers the perfect blend of rustic charm and modern comfort. Inside, you'll find a warm and inviting living space adorned with rustic wood finishes. The open layout connects the living area to the kitchen area making it ideal for entertaining family and friends. Imagine waking up to the sound of birds chirping outside your window and spending your days exploring the nearby waterfront or simply lounging on the inviting front porch. This property also boasts a one-car garage, providing ample storage space for vehicles, outdoor gear, The location offers easy access to boating, fishing, swimming, dining, and shopping. Don’t miss your chance to own this one-of-a-kind log cabin retreat. Schedule a showing today and experience the magic of cabin living for yourself!
$1,699,000
35 Priscilla Beach Rd Plymouth, MA 02360
- Type:
- Single Family
- Sq.Ft.:
- 1,830
- Status:
- Active
- Beds:
- 3
- Lot size:
- 0.27 Acres
- Year built:
- 1930
- Baths:
- 2.00
- MLS#:
- 73241528
- Subdivision:
- Priscilla Beach
ADDITIONAL INFORMATION
Welcome home to Priscilla Beach. This charming bungalow offers the ultimate ocean living experience. This delightful home offers plenty of space and fabulous views. It is truly made for everyday living and entertaining. Private Beach, situated on a corner lot with direct beach access steps away from your front door. Open concept Kitchen enters into Living, Dining area with fireplace. French doors lead onto screened porch. Main level with 2 bedrooms and Full Bath. Upstairs includes additional bedroom and 1/2 bath. The outdoor space with its inground pool, kitchen, shower, 1/2 bath and grill area is perfect for a gathering or a relaxing day at the pool. As part of the Priscilla Beach Association, you will have access to the Club house, Basketball and Pickle Ball courts. Priscilla Beach Theater near by offering summer musicals. Come see this dream coastal home.
$1,307,995
1 Loons Call Unit 142 Plymouth, MA 02360
- Type:
- Single Family
- Sq.Ft.:
- 3,309
- Status:
- Active
- Beds:
- 3
- Lot size:
- 0.24 Acres
- Year built:
- 2024
- Baths:
- 4.00
- MLS#:
- 73240124
- Subdivision:
- Owls Nest - Regency Collection
ADDITIONAL INFORMATION
Newly released Owls Nest Regency Collection.The spacious three bedroom three bathroom Chatham begins with a grand two story foyer leading to the spacious kitchen, complete with center island and breakfast area, open to the dining and great rooms, featuring a gas fireplace, and access to the included deck with views of the valley below. A luxurious first floor primary bedroom suite includes a light filled bathroom with a large walk in shower, marble seat, dual sink vanity, and walk in closet. Also located on the main level, a secondary bedroom, private office, and laundry room. The second floor features privacy for guests with an additional bedroom, bathroom, walk in closet and finished loft. Additional features of this home include a bright finished basement with sliding glass door, windows and full bathroom. Design your dream home with our team of professionals and choose from today's popular finishes, security, home automation and outdoor living.
$1,149,995
2 Loons Call Unit 99 Plymouth, MA 02360
- Type:
- Single Family
- Sq.Ft.:
- 2,133
- Status:
- Active
- Beds:
- 2
- Lot size:
- 0.2 Acres
- Year built:
- 2024
- Baths:
- 3.00
- MLS#:
- 73239257
- Subdivision:
- Owls Nest - Regency Collection
ADDITIONAL INFORMATION
Newly released Regency Collection. Choose the modern layout of the Lexington one level home and move in May 2025. From the welcoming foyer leading to the spacious kitchen, complete with center island and breakfast area, open casual dining and great rooms, featuring a gas fireplace, and access to the included deck with serene treed views. A luxurious primary bedroom suite includes a light filled bathroom with a large walk in shower, marble seat, dual sink vanity, and walk in closet. Also located on the main level, a secondary bedroom, flex room, work space, and laundry room. Additional features of this home include a bright finished full basement with sliding glass doors and windows and a full bathroom. Design your dream home with our team of professionals and choose from today's popular finishes, security, home automation and outdoor living
$1,239,995
4 Loons Call Unit 100 Plymouth, MA 02360
- Type:
- Single Family
- Sq.Ft.:
- 3,309
- Status:
- Active
- Beds:
- 3
- Lot size:
- 0.2 Acres
- Year built:
- 2024
- Baths:
- 3.00
- MLS#:
- 73239260
- Subdivision:
- Owls Nest - Regency Collection
ADDITIONAL INFORMATION
Newly released Regency Collection. Choose this spacious three bedroom three bathroom two story home and move in May 2025. The Chatham has great flow from the grand two story foyer to the spacious kitchen with island and casual dining. The great room features 12' ceilings, a gas fireplace, and access to the included deck with serene treed views. The luxurious first floor primary bedroom suite includes a light filled bathroom with a large walk in shower, marble seat, dual sink vanity, and walk in closets. Also located on the main level, a secondary bedroom, flex room, and laundry room. The second floor features privacy for guests including the third bedroom, bathroom, walk in closet and finished loft space. Additional features of this home include a bright unfinished full basement with sliding glass door and windows. Design your dream home with our team of professionals and choose from today's popular finishes, security, home automation and outdoor living.
Open House:
Sunday, 7/28 10:30-12:00PM
- Type:
- Condo
- Sq.Ft.:
- 1,150
- Status:
- Active
- Beds:
- 2
- Lot size:
- 13 Acres
- Year built:
- 2024
- Baths:
- 2.00
- MLS#:
- 73236678
ADDITIONAL INFORMATION
TUPPER HILL - [GPS 1089 Long Pond Rd] - Plymouth's newest 55+ development. Now selling phase 2 units. The homes are 2BR, 2BA, 1-level duplexes w/ 1 car att garage and full basements. Open kitchen offering your choice of cabinet color, granite counters, pantry & Lux vinyl plank floors that flow in the kitchen area. Main bedroom has its own bath w/ shower, lux vinyl flooring & choice of vanity w/ granite countertops. The separate laundry room w/ lux vinyl flooring. 2nd bedroom is nicely sized for guests or office. A 2nd bathroom offers a tub/ shower combo, vanity w/ granite countertops & Lux vinyl floor. Exteriors to have a patio or deck. For add'l cost, builder can make handicap accessible and/or finished basement. Inquire for details & pricing. Photos and YouTube video are for reference as they are of recently completed unit, depicting different color choices for walls, cabinets, counters, flooring & staged Model which included some upgraded items. Delivery for some late May 2025
- Type:
- Condo
- Sq.Ft.:
- 568
- Status:
- Active
- Beds:
- 1
- Year built:
- 1930
- Baths:
- 1.00
- MLS#:
- 73236446
ADDITIONAL INFORMATION
Welcome to PARADISE! You can have your own POND FRONT beach paradise on this PREMIER RECREATIONAL pond - a mecca for fishing, boating and swimming - all right outside your front door! Totally redone, including the interior and interior framing, floors - including sub flooring, bathroom, kitchen, stairs, windows, electrical, exterior vinyl for no maintenance and free-floating deck with stairs. WOW! You can tell how special this property is by the pictures, but you have to experience it. This amazing property comes fully furnished, a gift from the owners to say welcome and enjoy! This is a property that will stay in the family for generations as “THE VACATION SPOT”.
$695,000
3 Birdsong Plymouth, MA 02360
- Type:
- Single Family
- Sq.Ft.:
- 1,265
- Status:
- Active
- Beds:
- 2
- Lot size:
- 0.07 Acres
- Year built:
- 2024
- Baths:
- 2.00
- MLS#:
- 73235602
ADDITIONAL INFORMATION
TO-BE-BUILT: New 55+ construction in the heart of The Pinehills Village Green! These charming 2-bedroom, 2 full bath bungalow-style homes feature one level living with modern day finishes. Being built and designed by Barefoot Cottage Company, known for their interior and exterior attention to detail.Only 14 homes will be built and 10 will face a beautifully landscaped park with walking trails that connect you to more than 12 miles of walking trails within The Pinehills. Located across the street from The Market, and less than 1/3 of a mile from the Village Green, Post Office, Mirbeau Inn & Spa, Financial Institutions, restaurants, dry cleaners and other shops and services.Construction is underway, and now is the time to pick your interior finishes!Images representative of home styles.
$745,000
9 Birdsong Plymouth, MA 02360
- Type:
- Single Family
- Sq.Ft.:
- 1,265
- Status:
- Active
- Beds:
- 2
- Lot size:
- 0.09 Acres
- Year built:
- 2024
- Baths:
- 2.00
- MLS#:
- 73235601
ADDITIONAL INFORMATION
TO-BE-BUILT: New 55+ construction in the heart of The Pinehills Village Green! These charming 2-bedroom, 2 full bath bungalow-style homes feature one level living with modern day finishes. Being built and designed by Barefoot Cottage Company, known for their interior and exterior attention to detail.Only 14 homes will be built and 10 will face a beautifully landscaped park with walking trails that connect you to more than 12 miles of walking trails within The Pinehills. Located across the street from The Market, and less than 1/3 of a mile from the Village Green, Post Office, Mirbeau Inn & Spa, Financial Institutions, restaurants, dry cleaners and other shops and services.Construction is underway, and now is the time to pick your interior finishes!Images representative of home styles.
$999,000
17 Saddleback Plymouth, MA 02360
- Type:
- Single Family
- Sq.Ft.:
- 3,576
- Status:
- Active
- Beds:
- 2
- Lot size:
- 0.2 Acres
- Year built:
- 2010
- Baths:
- 3.00
- MLS#:
- 73234023
ADDITIONAL INFORMATION
Beautiful "Bayhill" Toll Bros home located at the end of a quaint street in The Pinehills. Enter this home through the dramatic foyer past the guest bedroom suite and office to the sparkling open floor plan of the dining room, kitchen and living room. This home is loaded with upgrades, including custom lighting. Covered porch off the eat in kitchen with wooded views and a good size back yard. Main bedroom suite with large custom closet, large bath and bedroom with sitting area. Head down to the lower level to find a full bath, bonus/great room for entertaining, and there is even a putting green. Additional sleeping areas have been set up in the lower level. Reach the patio through the French doors, another great entertaining space. This is a WOW home!
- Type:
- Condo
- Sq.Ft.:
- 1,989
- Status:
- Active
- Beds:
- 3
- Year built:
- 2024
- Baths:
- 3.00
- MLS#:
- 73233178
ADDITIONAL INFORMATION
To be built. Delivery early 2025. The Expanded Oak has the look and feel of a single family home but without a single family price tag. Its entryway porch, provides extra outdoor space along with the beautiful outdoor patio space. Once inside, a private den opens onto the covered porch and provides a second living space on the first floor that makes a great home office or just a place to tuck yourself away from the goings on around you. An open floor plan featuring a terrific kitchen, dining and living area and master suite to die for, complete the first floor. Upstairs is a second bedroom and bath with the ability to expand this floor to include a third bedroom and/or expanded loft and storage.
- Type:
- Condo
- Sq.Ft.:
- 1,901
- Status:
- Active
- Beds:
- 3
- Year built:
- 2024
- Baths:
- 3.00
- MLS#:
- 73233174
ADDITIONAL INFORMATION
To be built. Delivery Spring 2025. The Oak has the look and feel of a single family home but without a single family price tag. Once inside, an open floor plan features a gracious kitchen, dining and living area and well appointed primary suite. In addition, a first floor den offers respite from the rest of the home. Upstairs is a second bedroom and bath with the ability to expand this floor to include a third bedroom and/or expanded loft and storage. Overall this design by award winning Thorndike Development is destined to become a classic.
- Type:
- Condo
- Sq.Ft.:
- 2,208
- Status:
- Active
- Beds:
- 3
- Year built:
- 2024
- Baths:
- 3.00
- MLS#:
- 73233149
ADDITIONAL INFORMATION
To be built. Delivery early 2025. Everything about the Spruce speaks to truly thoughtful design. It starts with a welcoming covered entry porch, your introduction to a home full of room to live today, plus room to grow tomorrow. It’s a great blend of contemporary and traditional design. The first floor features easy, open plan living with lots of light, a private deck, and a separate den, TV room, or office for those who work from home. There’s a pantry, powder room, and even direct access from the garage via a separate entry or mudroom. The upstairs layout nods to three-bedroom tradition, then puts on its contemporary hat by providing two closets in the primary suite, including a huge walk-in. The two additional bedrooms are placed on the other side of the house for privacy. Other features that reflect contemporary living include the convenience of a second floor laundry and a loft space that could be a play area or study corner.
- Type:
- Single Family
- Sq.Ft.:
- 1,330
- Status:
- Active
- Beds:
- 2
- Lot size:
- 0.14 Acres
- Year built:
- 1950
- Baths:
- 1.00
- MLS#:
- 73229636
ADDITIONAL INFORMATION
You will love this Charming Pond View home that has been totally updated, Open floor plan, Some of the updates are New Windows, Beautiful Kitchen, Skylight and so many more. Loft, Vaulted ceilings, Finished Lower Level, Fenced in yard, Steps to Island Pond, close to shopping, Highway, Beach, golf, if you are looking for a wonderful getaway or downsizing this is for you!! This home shows Pride in Ownership!!
$955,000
18 Scarlet Dr Plymouth, MA 02360
- Type:
- Single Family
- Sq.Ft.:
- 1,152
- Status:
- Active
- Beds:
- 4
- Lot size:
- 0.67 Acres
- Year built:
- 1950
- Baths:
- 1.00
- MLS#:
- 73232053
ADDITIONAL INFORMATION
One of the finest waterfront specialty properties around is available for sale! Privately set back, sits this one of a kind, four bedroom cape with granite counters, stainless appliances and hardwood floors. Walk out your door and relax on the sandy beach,with clear water to swim,fish,tube,canoe,kayak,water ski,boat,skate,snorkel or sail. Depending on what time of year it is! The hot tub overlooking the water is quite relaxing at sunset and beyond as well. Big Sandy pond is fully recreational and is known for its crystal clear water and white sands. If you do feel like leaving, take a ten minute ride over to onset beach or the shops at buzzards bay / Upper cape cod or walk/bike ride the world famous cape cod canal! This home is approximately 5 minutes from the Bourne Rotary and Bridge to Cape Cod. An amazing investment opportunity for vacation rentals, with area golf courses within minutes. The natural beauty of this property speaks for itself, make memories that will last a lifetime!
$667,500
23 Colt Ln Plymouth, MA 02360
- Type:
- Single Family
- Sq.Ft.:
- 1,920
- Status:
- Active
- Beds:
- 3
- Lot size:
- 0.48 Acres
- Year built:
- 1975
- Baths:
- 2.00
- MLS#:
- 73231955
ADDITIONAL INFORMATION
Walk to the beach-Spacious home in a quiet neighborhood just off Route 3A. Convenient S.Plymouth location offering Deeded beach rights to gorgeous Cedarville Landing. Minutes to shopping & restaurants and just a few miles from the Sagamore Bridge & Sagamore Park & Ride if Boston is your destination - 20 min to downtown Plymouth. Watch the sun rise & set from a Gracious farmers porch that welcomes you into this updated Colonial w/circular flow. The main level boasts a spacious Living Room w/wood burning stove & gorgeous pegged oak floors, Dining Room & Kitchen w/large center island & granite counters. Step outside to the fenced back yard-bring on the barbeque! All 3 BDRMS are located on the 2nd floor w/Primary Bedroom boasting a fireplace & private Balcony. Full Bath on each level, partially finished basement w/plenty of storage space, laundry area & workshop. Come home to the comfort & convenience of Kingsbridge Shores; less time in traffic, means more time w/family, friends & fun!
- Type:
- Condo
- Sq.Ft.:
- 1,742
- Status:
- Active
- Beds:
- 2
- Year built:
- 1996
- Baths:
- 3.00
- MLS#:
- 73229712
ADDITIONAL INFORMATION
OCEAN VIEWS Indulge in coastal living year-round in this sundrenched end unit with stunning Ocean views. The eat-in kitchen boasts granite counters, breakfast bar with plenty of space for entertaining. The living room, featuring a slider to a private deck with an awning, is perfect for enjoying sunsets. Spacious rooms adorned with neutral paint offer tranquility. Dining room area open to Living room with gas fireplace. Large guest bedroom and guest bath adjacent. LARGE primary bedroom with large closets and spectacular Ocean views. Gorgeous primary bath remodeled 2019. The bonus family room in the basement provides extra space. Park with ease in the oversized garage. Enjoy resort-style amenities including POOL, clubhouse, tennis, and pickleball. With a private beach entrance onto White Horse Beach, every day feels like a vacation. New carpet and AC unit add comfort. Laundry on the bedroom level ensures convenience. Private tours availble!
$500,000
362 Saquish Ave Plymouth, MA 02360
- Type:
- Single Family
- Sq.Ft.:
- 1,080
- Status:
- Active
- Beds:
- 3
- Lot size:
- 0.11 Acres
- Year built:
- 1960
- Baths:
- 1.00
- MLS#:
- 73229233
- Subdivision:
- Saquish
ADDITIONAL INFORMATION
With the option of being sold fully furnished, you can immediately enjoy this slice of paradise.. Nothing to do but bring your suit and towel~ Newly renovated cottage on the highly desirable Saquish Beach is ready for its new owners. With properties rarely available on this peninsula, this is YOUR CHANCE to own a slice of paradise! Beautiful sunrises & sunsets, spectacular marsh views overlooking Duxbury Bay & Clark's Island, & the ocean a few steps away, you'll immediately feel at ease when you arrive. The main level is cozy and the kitchen and bath have been tastefully renovated. The new sliders from the kitchen allow the natural lighting to fill the space. Stairs leading up to the second floor are made from the original Powder Point Bridge, you're own piece of local history! The gas fireplace stove is perfect for those chillier spring and fall evenings. The storage shed, water filtration system & solar shed are located on the back deck...this is off the grid living at its fines
$249,000
9 Headlands Drive Plymouth, MA 02360
Open House:
Sunday, 7/28 1:30-3:00PM
- Type:
- Mobile Home
- Sq.Ft.:
- 1,356
- Status:
- Active
- Beds:
- 3
- Year built:
- 1998
- Baths:
- 2.00
- MLS#:
- 73228693
- Subdivision:
- Long Pond Village
ADDITIONAL INFORMATION
Spacious 3 bed, 2 bath home set on a prime lot in the 55+ community of Long Pond Village! Welcoming and bright, the flowing one-level layout features generously sized living and dining room perfect for gathering with friends and family, updated kitchen with stainless gas stove and ample counter & cabinet space, and spacious main bedroom with walk in closet and full bath. The three season room is sure to be a favorite and steps out to the large & level backyard highlighted with lovely landscaping and hardscaping. Upgrades & improvements abound with a new roof, new insulation, new water heater, irrigation, laundry room, three parking spaces and large storage shed. Amazing opportunity to enjoy life to the fullest in this wonderful community, whether socializing at the clubhouse or enjoying nearby restaurants, highway access, Scussett Beach, and Canal. HOA includes real estate taxes, water, and more. Welcome home!

The property listing data and information, or the Images, set forth herein were provided to MLS Property Information Network, Inc. from third party sources, including sellers, lessors and public records, and were compiled by MLS Property Information Network, Inc. The property listing data and information, and the Images, are for the personal, non-commercial use of consumers having a good faith interest in purchasing or leasing listed properties of the type displayed to them and may not be used for any purpose other than to identify prospective properties which such consumers may have a good faith interest in purchasing or leasing. MLS Property Information Network, Inc. and its subscribers disclaim any and all representations and warranties as to the accuracy of the property listing data and information, or as to the accuracy of any of the Images, set forth herein. Copyright © 2024 MLS Property Information Network, Inc. All rights reserved.
Plymouth Real Estate
The median home value in Plymouth, MA is $630,580. This is higher than the county median home value of $397,100. The national median home value is $219,700. The average price of homes sold in Plymouth, MA is $630,580. Approximately 66.39% of Plymouth homes are owned, compared to 17.73% rented, while 15.88% are vacant. Plymouth real estate listings include condos, townhomes, and single family homes for sale. Commercial properties are also available. If you see a property you’re interested in, contact a Plymouth real estate agent to arrange a tour today!
Plymouth, Massachusetts has a population of 58,695. Plymouth is less family-centric than the surrounding county with 28.48% of the households containing married families with children. The county average for households married with children is 32.29%.
The median household income in Plymouth, Massachusetts is $83,746. The median household income for the surrounding county is $82,081 compared to the national median of $57,652. The median age of people living in Plymouth is 45.4 years.
Plymouth Weather
The average high temperature in July is 81.1 degrees, with an average low temperature in January of 18.6 degrees. The average rainfall is approximately 50.4 inches per year, with 36.1 inches of snow per year.
