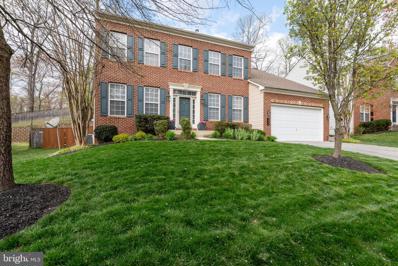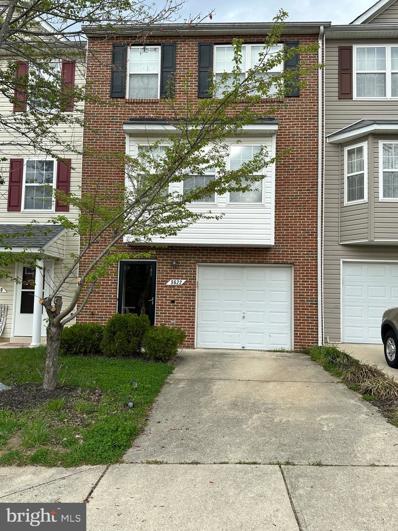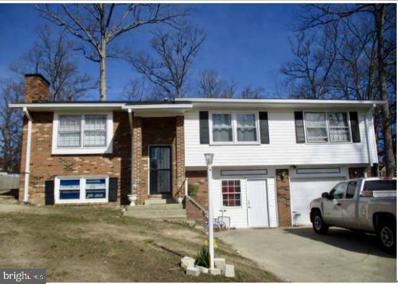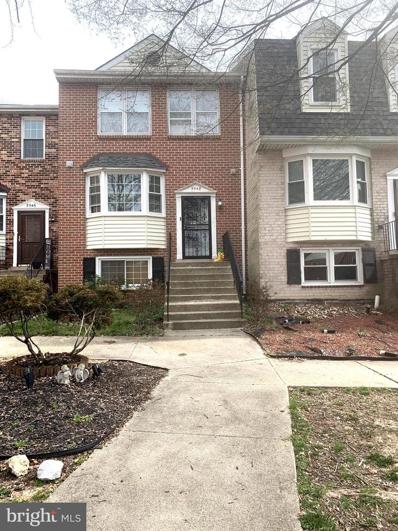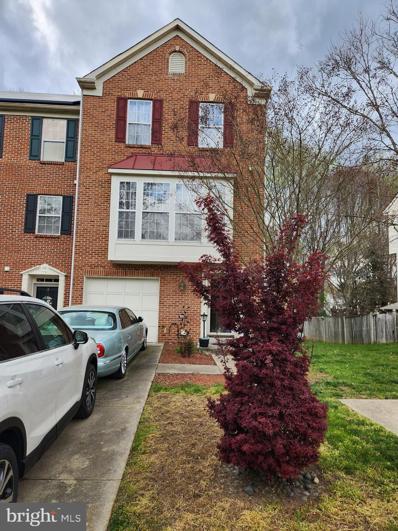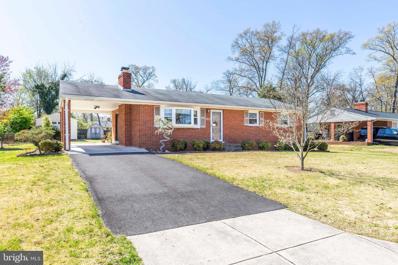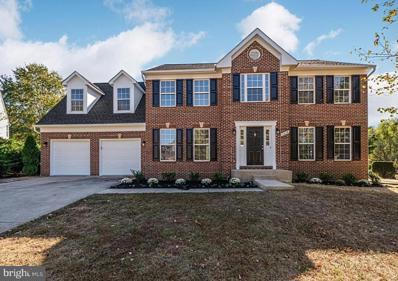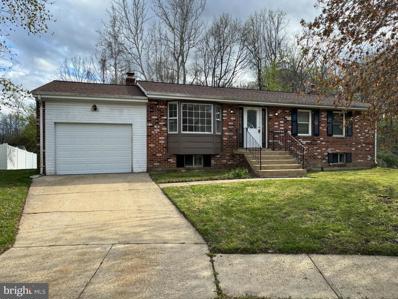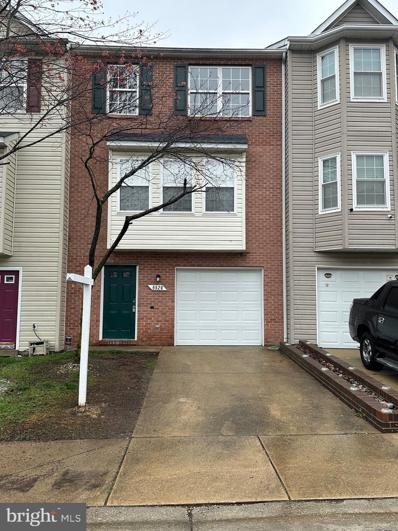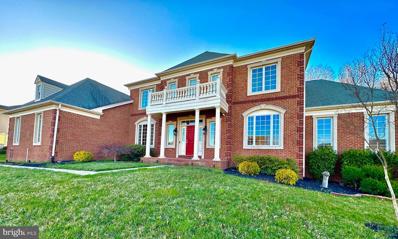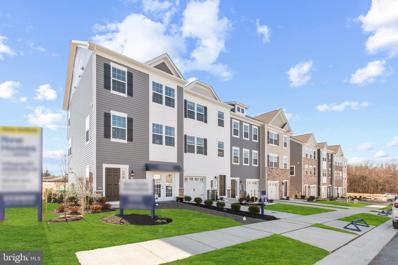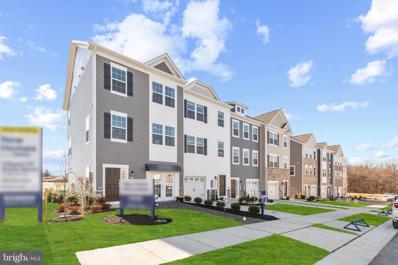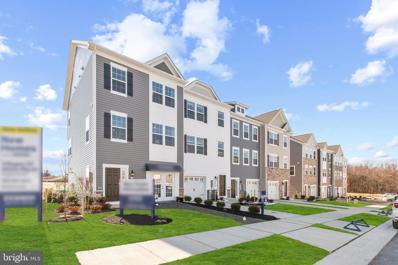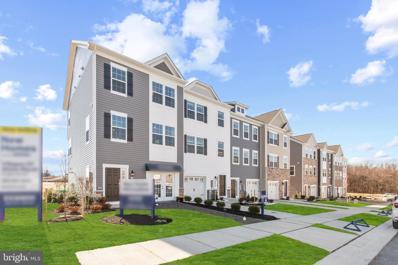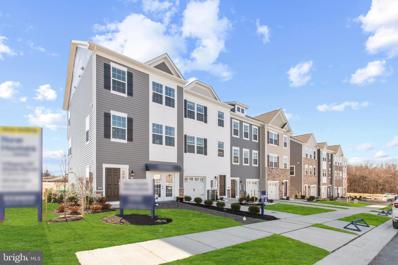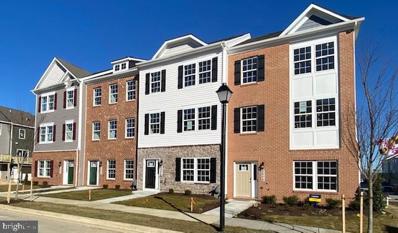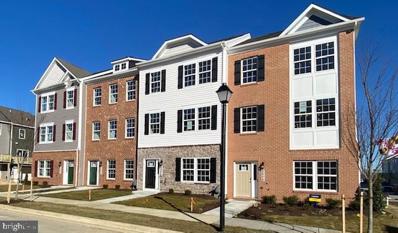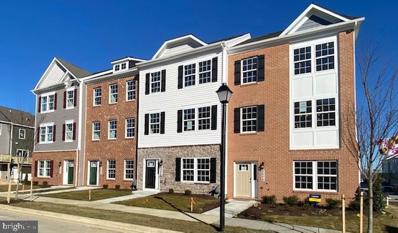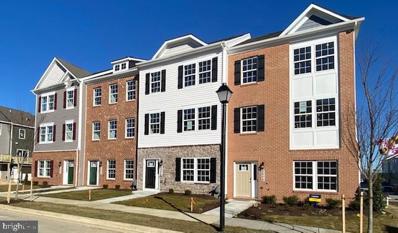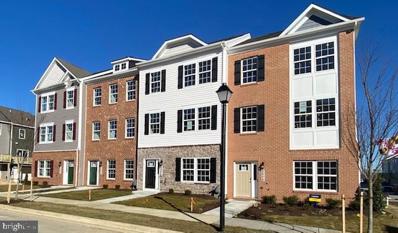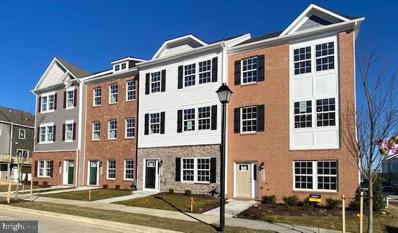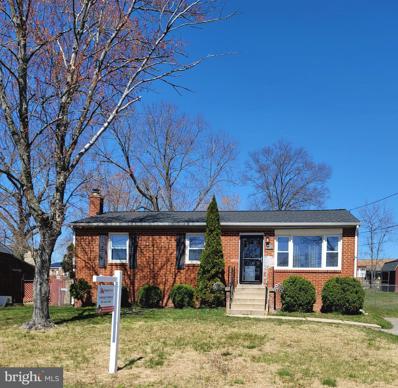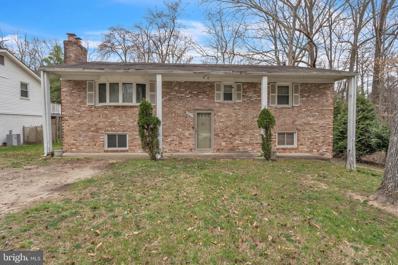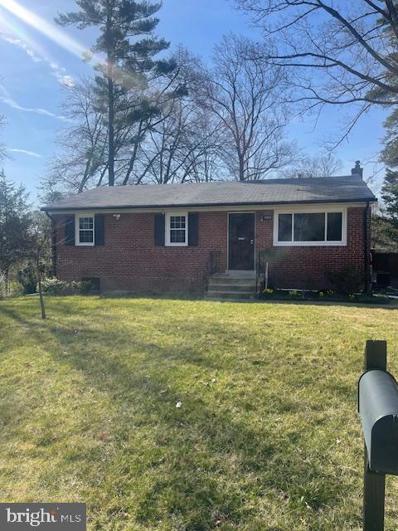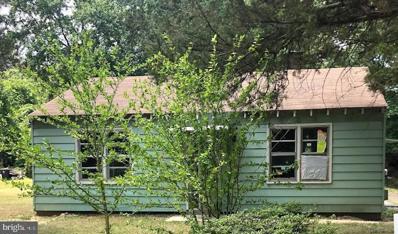Clinton MD Homes for Sale
$584,900
8604 Wendy Street Clinton, MD 20735
- Type:
- Single Family
- Sq.Ft.:
- 3,312
- Status:
- Active
- Beds:
- 4
- Lot size:
- 0.23 Acres
- Year built:
- 2009
- Baths:
- 4.00
- MLS#:
- MDPG2109534
- Subdivision:
- Cheltenham Park
ADDITIONAL INFORMATION
Indulge in the feeling of luxury living with this meticulously upgraded home. Boasting a recent 2021 kitchen overhaul, every detail exudes sophistication and functionality. Custom cabinets, quartz countertops, and soft-close drawers create an ambiance of modern elegance, while matching cabinets in the laundry room ensure seamless continuity throughout. The addition of hardwood flooring adds warmth and character to every room, embodying timeless beauty. Entertain with ease in the gourmet kitchen, equipped with high-end appliances including a refrigerator, dishwasher, and cooktop, all seamlessly integrated for a sleek finish. A new exhaust fan ensures a fresh atmosphere as you whip up culinary delights. Retreat to the master suite, where a newly framed shower adorned with elegant glass awaits. Pamper yourself with spa-like fixtures, offering the perfect escape from the hustle and bustle of daily life. Recent upgrades such as a hot water heater and garbage disposal ensure that practicality meets luxury, providing you with the utmost comfort and convenience. Step outside to discover a beautiful outdoor living space, perfect for al fresco dining or enjoying peaceful moments in nature. From the faux wood blinds to the new lighting fixtures and grand entryway chandelier, every corner of this home exudes sophistication and charm. With meticulous attention to detail and impeccable craftsmanship, this residence is not just a place to live but a sanctuary to cherish. Make your dream of luxury living a reality - schedule a viewing today and experience the refined elegance of this exceptional home!
- Type:
- Single Family
- Sq.Ft.:
- 1,984
- Status:
- Active
- Beds:
- 3
- Lot size:
- 0.03 Acres
- Year built:
- 2003
- Baths:
- 3.00
- MLS#:
- MDPG2108064
- Subdivision:
- Temple Plaza-Plat 1>
ADDITIONAL INFORMATION
5622 Fishermens Court extends a warm welcome to you! This lovely home features 3 bedrooms, 2 1/2 bathrooms, and a 1 car garage that is sure to capture your heart. The seamless open floor design connects the living, dining, and kitchen areas, creating a harmonious living space. Step out onto the deck from the spacious living room and savor a relaxing cup of coffee or tea. Conveniently situated near Tanger Outlets, National Harbor, MGM, and the 495 Beltway. Please note that two light fixtures in the dining room area are not included with the property. Currently tenant occupied.
- Type:
- Single Family
- Sq.Ft.:
- 1,462
- Status:
- Active
- Beds:
- 7
- Lot size:
- 0.45 Acres
- Year built:
- 1976
- Baths:
- 3.00
- MLS#:
- MDPG2109154
- Subdivision:
- Chris Mar Manor
ADDITIONAL INFORMATION
Come tour this beautiful upgraded split foyer located in a quiet neighborhood in Clinton! Home features 4 generous sized bedrooms on the upper level, 2 full baths, spacious living room with opening to the kitchen and dinning areas. As you move down to the basement you find the perfect area for a potential rental income opportunity. Featuring 3 rooms , 1 full bath, living room and open kitchen. A/C unit was newly installed in 2022. Backyard features a nice fire pit for family gatherings. Donât miss this opportunity today!
- Type:
- Single Family
- Sq.Ft.:
- 1,980
- Status:
- Active
- Beds:
- 4
- Lot size:
- 0.03 Acres
- Year built:
- 1988
- Baths:
- 4.00
- MLS#:
- MDPG2102948
- Subdivision:
- Clinton
ADDITIONAL INFORMATION
This town home at 5548 E Boniwood Turn, Clinton, MD, offers a blend of modern comfort and natural beauty. Boasting 4 bedrooms, 3 full baths and 1 half baths, it provides ample space for comfortable living. The primary bedroom features an ensuite bathroom for added convenience and privacy. All new toilets throughout. Throughout the home, meticulous maintenance is evidenced by new carpeting in the upstairs bedrooms and stairs that enhances comfort and style. The kitchen has been upgraded with new appliances, granite counter tops, and flooring, making meal preparation a delight. Step outside onto the walkout deck and soak in the serene views of woodlands -- perfect for enjoying a morning coffee or dining alfresco. Situated directly across the street from Louis F Cosca Regional Park and Clearwater Nature Center, outdoor enthusiasts will appreciate the convenient access to nature trails and recreational activities. Don't miss out on the opportunity to make this beautifully upgraded townhome your new sanctuary. Schedule a viewing today!
- Type:
- Townhouse
- Sq.Ft.:
- 1,610
- Status:
- Active
- Beds:
- 3
- Lot size:
- 0.05 Acres
- Year built:
- 1999
- Baths:
- 4.00
- MLS#:
- MDPG2109586
- Subdivision:
- Cedar Pointe
ADDITIONAL INFORMATION
Lovely brick front end unit townhome in the Cedar Pointe Community of Clinton. It features 3 bedrooms, 2 full bathrooms, 2 half bathrooms, a fully finished walkout level basement, large deck and a single car garage. There are a lot of upgrades throughout this lovely home. It's close to the metro, shopping and a local hospital.
$449,900
5705 Spruce Drive Clinton, MD 20735
- Type:
- Single Family
- Sq.Ft.:
- 2,005
- Status:
- Active
- Beds:
- 3
- Lot size:
- 0.27 Acres
- Year built:
- 1960
- Baths:
- 3.00
- MLS#:
- MDPG2109162
- Subdivision:
- Ramblewood Village
ADDITIONAL INFORMATION
*BEAUTIFUL HOUSE FOR SALE. *3 BEDROOMS AND 2 &1/2 BATHROOMS. *ONE DEN WITH WALK IN CLOSET IN BASEMENT CAN BE USED AS 4TH ROOM. *2 SHEDS - ONE BIG SIZE SHED CAN BE USED AS OFFICE OR EXTRA ROOM. *RECENTLY RENOVATED HOUSE - BRAND NEW REFRIGERATOR & MICRO WAVE. *NEW HEAT PUMP SYSTEM & UPGRADED ELECTRICITY TO 200 AMP (2023). * RECESSED LIGHTS, FRONT BAY WINDOW, BIG SIZE WINDOW IN DINING ROOM, NEWLY PAVED DRIVEWAY(2023). * RECENTLY RENOVATED BATHROOMS, HARDWOOD FLOOR, KITCHEN CABINETS, GRANITE COUNTERTOP ISLAND & HOOD. *ROOFING IS AROUND 9 YEARS OLD. * BIG SIZE SHED (AROUND 450 SQ.FT)- POSSIBLE FOR OFFICE OR EXTRA RENTAL USAGE. * 2 FREEZERS IN BASEMENT ARE NOT CONVEYED.
$625,900
3604 Jervis Place Clinton, MD 20735
- Type:
- Single Family
- Sq.Ft.:
- 2,480
- Status:
- Active
- Beds:
- 5
- Lot size:
- 0.25 Acres
- Year built:
- 1997
- Baths:
- 4.00
- MLS#:
- MDPG2108984
- Subdivision:
- Parker Meadows Plat 10
ADDITIONAL INFORMATION
Majestic home nestled in quiet, pristine section of Clinton. This house has a timeless elegance with magnificent natural lighting surrounded by trees, a walking path all nestled within a cul-de-sac. This 5 bedroom 3 full bathroom house has hardwood flooring, recess lighting, granite counter tops in the kitchen. A fully finished basement for relaxation and entertainment. All meticulously crafted by the home owner. The stone laden patio with a spacious yard gives the homeowner lots of room. The master bedroom is spacious and endearing. The bathrooms along with the basement have been customize for one's relaxation and piece of mind. The house is minutes away from stores, restaurants, route 5 and close to schools and parks.
- Type:
- Single Family
- Sq.Ft.:
- 1,286
- Status:
- Active
- Beds:
- 5
- Lot size:
- 0.15 Acres
- Year built:
- 1981
- Baths:
- 3.00
- MLS#:
- MDPG2107296
- Subdivision:
- Boniwood Plat 3
ADDITIONAL INFORMATION
Very Large Split Foyer Home on a Quiet Cul De Sac Neighborhood !4 Bedrooms and 3 Full Baths, Recess Lighting, Kitchen w/Breakfast Area and Bay Window, Granite Countertops, Separate Dining Area Leading to Exterior Deck Overlooking Back Yard, Rear Walkout Basement With 2 Large Rooms, 1 Car Garage with Plenty of Street Parking. Home Closed to Park and Shopping
- Type:
- Single Family
- Sq.Ft.:
- 1,340
- Status:
- Active
- Beds:
- 3
- Lot size:
- 0.03 Acres
- Year built:
- 2002
- Baths:
- 3.00
- MLS#:
- MDPG2108658
- Subdivision:
- Temple Plaza-Plat 1>
ADDITIONAL INFORMATION
Welcome to your dream townhouse! This stunning 3-bedroom, 2.5-bathroom spacious home offers open floor plan, comfort, style, and modern convenience in every corner. As you step inside, you'll be greeted by the charm of Tiled and hardwood flooring throughout the house, ensuring easy maintenance and timeless elegance. The lower level boasts a spacious recreation room and half bath, perfect for entertaining guests or creating a cozy retreat. Step outside to discover a beautiful patio with fenced yard, ideal for enjoying outdoor gatherings or simply soaking up the sunshine in privacy. Plus, with a one-car garage, you'll appreciate the convenience for parking your vehicle. Moving up to the second level, you'll find a beautifully updated kitchen featuring quartz countertops, new 42-inch cabinets and flooring. The spacious layout is accentuated by a charming bay window, providing ample natural light and a perfect spot for enjoying your morning coffee. This level also features a welcoming living room and dining room, both adorned with hardwood floors, perfect for gathering with family and friends. Step through the sliding glass doors to access the beautiful composite deck extending your living space outdoors and providing a perfect spot for relaxation or entertaining.. On the third level, three bedrooms await, along with two full baths. Each bedroom offers hardwood flooring, creating a warm and inviting atmosphere for rest and relaxation. The master bedroom offers a vaulted ceiling with a ledge, creating an airy atmosphere, along with a spacious walk-in closet and a luxurious full bath featuring a soak-in tub. Additionally, indulge in the luxury of brand new flooring and modern vanities in the bathrooms, adding a touch of sophistication and comfort to your daily routine. Unlike carpet, which can trap allergens and create discomfort, the absence of carpet in this home ensures a healthier living environment for you and your loved ones. Conveniently situated near shopping centers and Andrews Air Force Base, this townhouse provides easy access to amenities and commuting routes, enhancing your lifestyle with convenience and efficiency. With a new roof installed in 2018 and no carpet to clean, this freshly painted townhouse is ready for you to move in and start creating lasting memories. Don't miss out on the opportunity to make this your forever home! Schedule a showing today and experience the unparalleled blend of comfort, style, and convenience that awaits you in this exceptional townhouse.
$1,100,000
8512 Kittama Drive Clinton, MD 20735
- Type:
- Single Family
- Sq.Ft.:
- 7,764
- Status:
- Active
- Beds:
- 5
- Lot size:
- 0.92 Acres
- Year built:
- 2011
- Baths:
- 5.00
- MLS#:
- MDPG2108488
- Subdivision:
- Cheltenham Estates
ADDITIONAL INFORMATION
***BACK ON THE MARKET! Now's your chance to make this your very own!*** Welcome to your dream home! Be prepared to be captivated by this extraordinary residence meticulously crafted by Toll Brothers nestled on almost 1 acre of land. This remarkable home offers an abundance of luxury and comfort making âWow!â The first spoken word from all of your guest upon entering. As you step into a world of elegance the grand 2-story foyer is adorned with a double curved staircase which sets the tone for the opulence that awaits. Hardwood floors grace the main level leading you into the living area with a striking 2-story stacked stone fireplace. This architectural masterpiece adds warmth and visual appeal to the home. An additional staircase from the gourmet kitchen leads to an elevated foyer landing that overlooks the 2-story living area creating a seamless flow throughout the home. The sunroom, adorned with beautiful custom plantation shutters is a tranquil retreat where you can bask in the glow of natural light. Sunlight pours through the many windows in the home, creating a bright and welcoming ambiance throughout. Who wouldnât want to revel in the beauty of natural light and the positive energy it brings!? Offering utmost convenience, the main floor features a bedroom and a full bathroom, providing a private sanctuary for you or your loved ones. The laundry facilities on both the main level and top floor ensure effortless household chores. The heart of this home is the expansive kitchen, complete with a double oven, stainless steel appliances, stove top, and granite countertops. With ample space for culinary creations, this kitchen is a chef's delight and perfect for entertaining your guests especially during the Holidays! Your master suite awaits on the upper level surrounded by 3 additional bedrooms, and 3 bathrooms including a Jack and Jill and the huge master bathroom which is complete with a soaking tub that offers a spa-like experience where relaxation knows no bounds. If that wasnât enough the master suite also includes not 1 but 3 walk-in closets that provide an abundance of storage. The massive finished basement, spanning over 2630 square feet, is an entertainment paradise. With walkout stairs and a rough-in for a wet bar, this space is perfect for hosting events, creating a home theater, or designing your ultimate entertainment area. Embrace the vastness of your backyard, providing ample space for outdoor activities and endless possibilities. Create your very own oasis, host gatherings, or simply enjoy the tranquility of this private retreat. The brick exterior, complimented by a long drive way leads to a 3 car garage offering abundant space for vehicles, storage and more. The in-ground sprinkler system ensures lush greenery enhancing the curb appeal of this exceptional property. This dream home is a testament to the utmost care and attention to detail that has been pored into every aspect. Opportunities like this are truly rare in this neighborhood. Don't miss out on the chance to be part of this extraordinary journey. If you read this far, this is your sign, its time to make this remarkable residence your very own and start experiencing a lifestyle that is truly unparalleled.
$494,990
8717 Tavern Street Clinton, MD 20735
- Type:
- Single Family
- Sq.Ft.:
- 1,969
- Status:
- Active
- Beds:
- 3
- Lot size:
- 0.05 Acres
- Year built:
- 2024
- Baths:
- 4.00
- MLS#:
- MDPG2108584
- Subdivision:
- Woodyard
ADDITIONAL INFORMATION
This Interior Unit Townhome located near opened green space is situated near privacy backing to tree conservation! This Lafayette townhome offers1,969 square-foot, with 3 bedrooms, 3.5 bathroom, an 12X10 DECK INCLUDED and 1 car front load garage. The Lafayette is spacious and features an open living concept. The main level features a rear island kitchen with Stainless Steel Whirlpool kitchen appliances with 5-burner gas range, upgraded White cabinets and Quartz Counter tops. Hard surface flooring on the entire main living level. The third level has a gorgeous primary suite with a large walk-in closet and features a luxury shower with Quartz counter tops. Two secondary bedrooms, upper level laundry, and hall bathroom with Quartz counter tops. There is plenty of space for entertaining family and friends in your finished lower level den leading to open green space backyard. This home is also equipped with smart home technology. The package includes a keyless entry, Skybell (video doorbell), programmable thermostat to adjust your temperature from your smartphone and much more. Commuting and traveling is made easy with quick access to 1-495, Route 5 and to the Washington DC area.
$518,990
8711 Tavern Street Clinton, MD 20735
- Type:
- Townhouse
- Sq.Ft.:
- 1,969
- Status:
- Active
- Beds:
- 3
- Lot size:
- 0.05 Acres
- Year built:
- 2024
- Baths:
- 4.00
- MLS#:
- MDPG2108578
- Subdivision:
- Woodyard
ADDITIONAL INFORMATION
This End Unit Townhome located near opened green space is situated near privacy backing to tree conservation! This Lafayette townhome offers1,969 square-foot, with 3 bedrooms, 3.5 bathroom, an 12X10 DECK INCLUDED and 1 car front load garage. The Lafayette is spacious and features an open living concept. The main level features a rear island kitchen with Stainless Steel Whirlpool kitchen appliances with 5-burner gas range, upgraded Dark White cabinets and Quartz Counter tops. Hard surface flooring on the entire main living level. The third level has a gorgeous primary suite with a large walk-in closet and features a luxury shower with Quartz counter tops. Two secondary bedrooms, upper level laundry, and hall bathroom with Quartz counter tops. There is plenty of space for entertaining family and friends in your finished lower level den leading to open green space backyard. This home is also equipped with smart home technology. The package includes a keyless entry, Skybell (video doorbell), programmable thermostat to adjust your temperature from your smartphone and much more. Commuting and traveling is made easy with quick access to 1-495, Route 5 and to the Washington DC area.
$515,990
8719 Tavern Street Clinton, MD 20735
- Type:
- Townhouse
- Sq.Ft.:
- 1,969
- Status:
- Active
- Beds:
- 3
- Lot size:
- 0.05 Acres
- Year built:
- 2024
- Baths:
- 4.00
- MLS#:
- MDPG2108570
- Subdivision:
- Woodyard
ADDITIONAL INFORMATION
This End Unit Townhome located near opened green space is situated near privacy backing to tree conservation! This Lafayette townhome offers1,969 square-foot, with 3 bedrooms, 3.5 bathroom, an 12X10 DECK INCLUDED and 1 car front load garage. This End Unit Lafayette is spacious and features an open living concept. The main level features a rear island kitchen with Stainless Steel Whirlpool kitchen appliances with 5-burner gas range, upgraded Dark Espresso cabinets and Granite Counter tops. Hard surface flooring on the entire main living level. The third level has a gorgeous primary suite with a large walk-in closet and features a luxury shower with Granite counter tops. Two secondary bedrooms, upper level laundry, and hall bathroom with Granite counter tops. There is plenty of space for entertaining family and friends in your finished lower level den leading to open green space backyard. This home is also equipped with smart home technology. The package includes a keyless entry, Skybell (video doorbell), programmable thermostat to adjust your temperature from your smartphone and much more. Commuting and traveling is made easy with quick access to 1-495, Route 5 and to the Washington DC area.
$494,990
8715 Tavern Street Clinton, MD 20735
- Type:
- Single Family
- Sq.Ft.:
- 1,969
- Status:
- Active
- Beds:
- 3
- Lot size:
- 0.05 Acres
- Year built:
- 2024
- Baths:
- 4.00
- MLS#:
- MDPG2108588
- Subdivision:
- Woodyard
ADDITIONAL INFORMATION
This Interior Unit Townhome located near opened green space is situated near privacy backing to tree conservation! This Lafayette townhome offers1,969 square-foot, with 3 bedrooms, 3.5 bathroom, an 12X10 DECK INCLUDED and 1 car front load garage. The Lafayette is spacious and features an open living concept. The main level features a rear island kitchen with Stainless Steel Whirlpool kitchen appliances with 5-burner gas range, upgraded Gray cabinets and Quartz Counter tops. Hard surface flooring on the entire main living level. The third level has a gorgeous primary suite with a large walk-in closet and features a luxury shower with Quartz counter tops. Two secondary bedrooms, upper level laundry, and hall bathroom with Quartz counter tops. There is plenty of space for entertaining family and friends in your finished lower level den leading to open green space backyard. This home is also equipped with smart home technology. The package includes a keyless entry, Skybell (video doorbell), programmable thermostat to adjust your temperature from your smartphone and much more. Commuting and traveling is made easy with quick access to 1-495, Route 5 and to the Washington DC area.
$494,990
8713 Tavern Street Clinton, MD 20735
- Type:
- Single Family
- Sq.Ft.:
- 1,969
- Status:
- Active
- Beds:
- 3
- Lot size:
- 0.05 Acres
- Year built:
- 2024
- Baths:
- 4.00
- MLS#:
- MDPG2108576
- Subdivision:
- Woodyard
ADDITIONAL INFORMATION
This Interior Unit Townhome located near opened green space is situated near privacy backing to tree conservation! This Lafayette townhome offers1,969 square-foot, with 3 bedrooms, 3.5 bathroom, an 12X10 DECK INCLUDED and 1 car front load garage. The Lafayette is spacious and features an open living concept. The main level features a rear island kitchen with Stainless Steel Whirlpool kitchen appliances with 5-burner gas range, upgraded Dark espresso cabinets and Granite Counter tops. Hard surface flooring on the entire main living level. The third level has a gorgeous primary suite with a large walk-in closet and features a luxury shower with Granite counter tops. Two secondary bedrooms, upper level laundry, and hall bathroom with granite counter tops. There is plenty of space for entertaining family and friends in your finished lower level den leading to open green space backyard. This home is also equipped with smart home technology. The package includes a keyless entry, Skybell (video doorbell), programmable thermostat to adjust your temperature from your smartphone and much more. Commuting and traveling is made easy with quick access to 1-495, Route 5 and to the Washington DC area.
- Type:
- Townhouse
- Sq.Ft.:
- 1,962
- Status:
- Active
- Beds:
- 3
- Lot size:
- 0.05 Acres
- Year built:
- 2024
- Baths:
- 3.00
- MLS#:
- MDPG2108558
- Subdivision:
- Woodyard
ADDITIONAL INFORMATION
This end unit town home located near green space is situated near privacy. This Columbus townhome offers1,962 square-foot, with 3 bedrooms, 2.5 bathroom, an 18x6 DECK INCLUDED and 2 car rear loading garage. This home is spacious and features an open living concept. The main level features a middle island kitchen with Stainless Steel Whirlpool kitchen appliances with 5-burner gas range, upgraded White Cabinets and Quartz counter tops. Hard surface flooring on whole main level. The third level has a gorgeous primary bed with a large walk-in closet and features a luxury owners shower with Quartz counter tops. Two secondary bedrooms, upper level laundry hook up, and hall bathroom with Quartz counter tops. There is plenty of space for entertaining family and friends in your finished lower level rec room. This home is also equipped with smart home technology. The package includes a keyless entry, Skybell (video doorbell), programmable thermostat to adjust your temperature from your smartphone and much more. Commuting and traveling is made easy with quick access to 1-495, Route 5 and to the Washington DC area.
- Type:
- Townhouse
- Sq.Ft.:
- 1,962
- Status:
- Active
- Beds:
- 3
- Lot size:
- 0.05 Acres
- Year built:
- 2024
- Baths:
- 3.00
- MLS#:
- MDPG2108544
- Subdivision:
- Woodyard
ADDITIONAL INFORMATION
This end unit town home located near green space is situated near privacy. This Columbus townhome offers1,962 square-foot, with 3 bedrooms, 2.5 bathroom, an 18x6 DECK INCLUDED and 2 car rear loading garage. This home is spacious and features an open living concept. The main level features a middle island kitchen with Stainless Steel Whirlpool kitchen appliances with 5-burner gas range, upgraded Dark Espresso Cabinets and Granite counter tops. Hard surface flooring on whole main level. The third level has a gorgeous primary bed with a large walk-in closet and features a luxury owners shower with Quartz counter tops. Two secondary bedrooms, upper level laundry hook up, and hall bathroom with Quartz counter tops. There is plenty of space for entertaining family and friends in your finished lower level rec room. This home is also equipped with smart home technology. The package includes a keyless entry, Skybell (video doorbell), programmable thermostat to adjust your temperature from your smartphone and much more. Commuting and traveling is made easy with quick access to 1-495, Route 5 and to the Washington DC area.
- Type:
- Single Family
- Sq.Ft.:
- 1,962
- Status:
- Active
- Beds:
- 3
- Lot size:
- 0.05 Acres
- Year built:
- 2024
- Baths:
- 3.00
- MLS#:
- MDPG2108556
- Subdivision:
- Woodyard
ADDITIONAL INFORMATION
This town home located near green space is situated near privacy. This Columbus townhome offers1,962 square-foot, with 3 bedrooms, 2.5 bathroom, an 18x6 DECK INCLUDED and 2 car rear loading garage. This home is spacious and features an open living concept. The main level features a middle island kitchen with Stainless Steel Whirlpool kitchen appliances with 5-burner gas range, upgraded Dark Espresso Cabinets and Granite counter tops. Hard surface flooring on whole main level. The third level has a gorgeous primary bed with a large walk-in closet and features a luxury owners shower with Quartz counter tops. Two secondary bedrooms, upper level laundry hook up, and hall bathroom with Quartz counter tops. There is plenty of space for entertaining family and friends in your finished lower level rec room. This home is also equipped with smart home technology. The package includes a keyless entry, Skybell (video doorbell), programmable thermostat to adjust your temperature from your smartphone and much more. Commuting and traveling is made easy with quick access to 1-495, Route 5 and to the Washington DC area.
- Type:
- Single Family
- Sq.Ft.:
- 1,962
- Status:
- Active
- Beds:
- 3
- Lot size:
- 0.05 Acres
- Year built:
- 2024
- Baths:
- 3.00
- MLS#:
- MDPG2108554
- Subdivision:
- Woodyard
ADDITIONAL INFORMATION
This town home located near green space is situated near privacy. This Columbus townhome offers1,962 square-foot, with 3 bedrooms, 2.5 bathroom, an 18x6 DECK INCLUDED and 2 car rear loading garage. This home is spacious and features an open living concept. The main level features a middle island kitchen with Stainless Steel Whirlpool kitchen appliances with 5-burner gas range, upgraded White Cabinets and Quartz counter tops. Hard surface flooring on whole main level. The third level has a gorgeous primary bed with a large walk-in closet and features a luxury owners shower with Quartz counter tops. Two secondary bedrooms, upper level laundry hook up, and hall bathroom with Quartz counter tops. There is plenty of space for entertaining family and friends in your finished lower level rec room. This home is also equipped with smart home technology. The package includes a keyless entry, Skybell (video doorbell), programmable thermostat to adjust your temperature from your smartphone and much more. Commuting and traveling is made easy with quick access to 1-495, Route 5 and to the Washington DC area.
- Type:
- Single Family
- Sq.Ft.:
- 1,962
- Status:
- Active
- Beds:
- 3
- Lot size:
- 0.05 Acres
- Year built:
- 2024
- Baths:
- 3.00
- MLS#:
- MDPG2108550
- Subdivision:
- Woodyard
ADDITIONAL INFORMATION
This town home located near green space is situated near privacy. This Columbus townhome offers1,962 square-foot, with 3 bedrooms, 2.5 bathroom, an 18x6 DECK INCLUDED and 2 car rear loading garage. This home is spacious and features an open living concept. The main level features a middle island kitchen with Stainless Steel Whirlpool kitchen appliances with 5-burner gas range, upgraded Dark Espresso Cabinets and Granite counter tops. Hard surface flooring on whole main level. The third level has a gorgeous primary bed with a large walk-in closet and features a luxury owners shower with Quartz counter tops. Two secondary bedrooms, upper level laundry hook up, and hall bathroom with Quartz counter tops. There is plenty of space for entertaining family and friends in your finished lower level rec room. This home is also equipped with smart home technology. The package includes a keyless entry, Skybell (video doorbell), programmable thermostat to adjust your temperature from your smartphone and much more. Commuting and traveling is made easy with quick access to 1-495, Route 5 and to the Washington DC area.
- Type:
- Single Family
- Sq.Ft.:
- 1,962
- Status:
- Active
- Beds:
- 3
- Lot size:
- 0.05 Acres
- Year built:
- 2024
- Baths:
- 3.00
- MLS#:
- MDPG2108548
- Subdivision:
- Woodyard
ADDITIONAL INFORMATION
This town home located near green space is situated near privacy. This Columbus townhome offers1,962 square-foot, with 3 bedrooms, 2.5 bathroom, an 18x6 DECK INCLUDED and 2 car rear loading garage. This home is spacious and features an open living concept. The main level features a middle island kitchen with Stainless Steel Whirlpool kitchen appliances with 5-burner gas range, upgraded Dark Espresso Cabinets and Granite counter tops. Hard surface flooring on whole main level. The third level has a gorgeous primary bed with a large walk-in closet and features a luxury owners shower with Quartz counter tops. Two secondary bedrooms, upper level laundry hook up, and hall bathroom with Quartz counter tops. There is plenty of space for entertaining family and friends in your finished lower level rec room. This home is also equipped with smart home technology. The package includes a keyless entry, Skybell (video doorbell), programmable thermostat to adjust your temperature from your smartphone and much more. Commuting and traveling is made easy with quick access to 1-495, Route 5 and to the Washington DC area.
$423,500
6210 Den Lee Drive Clinton, MD 20735
- Type:
- Single Family
- Sq.Ft.:
- 995
- Status:
- Active
- Beds:
- 5
- Lot size:
- 0.24 Acres
- Year built:
- 1961
- Baths:
- 2.00
- MLS#:
- MDPG2107466
- Subdivision:
- Den Lee Acres
ADDITIONAL INFORMATION
This ranch-style home is nestled in an established and welcoming neighborhood, with off-street parking and a serene ambiance. This charming 5-bedroom gem has been meticulously maintained. It features many recent upgrades, including a new roof, siding, gutters, and drains in 2020, a newly replaced water heater, refreshed basement flooring, and updated tile in the kitchen and front entry. The bathroom upstairs was also recently upgraded. A service plan has covered the heat pump, vents, and air ducts, ensuring regular maintenance with an upcoming cleaning currently due. The seller has diligently kept excellent maintenance records, ensuring the home's upkeep and reliability. This home is ready for its new owner to come in and make it their own. Be sure to check out the virtual tour for an even better look!
$399,999
7911 Colonial Lane Clinton, MD 20735
- Type:
- Single Family
- Sq.Ft.:
- 1,242
- Status:
- Active
- Beds:
- 3
- Lot size:
- 0.5 Acres
- Year built:
- 1971
- Baths:
- 3.00
- MLS#:
- MDPG2108142
- Subdivision:
- Belle Fonte
ADDITIONAL INFORMATION
Full brick 3 bedroom, 3 full bath split foyer that sits on a half acre lot with off street parking. Property needs some updating, 2 fireplaces, OSP for 4 cars, kitchen with stainless steel appliances. No HOA, lots of potential. Property sold "As Is".
$325,000
8503 Dorian Lane Clinton, MD 20735
- Type:
- Single Family
- Sq.Ft.:
- 1,080
- Status:
- Active
- Beds:
- 3
- Lot size:
- 0.46 Acres
- Year built:
- 1965
- Baths:
- 3.00
- MLS#:
- MDPG2107522
- Subdivision:
- Cheltenham Forest
ADDITIONAL INFORMATION
APPOINTMENT only. This home is occupied. Please do not go without an appointment. . Seller prefers Trusted Title Group LLC. Located in a sought-after neighborhood, this home is conveniently close to schools, parks, shopping centers, and dining options, providing convenience and accessibility.Sunroom features a wood burning fireplace. There are hardwood floors througout living space. Windows (6yrs old), Furnace (approx 2 yrs old), and water heater ( approx 5 years ). All the major systems have been completed for you. This charming property offers a fantastic opportunity to create your dream space in a highly desirable neighborhood. While it requires updating, this house is certainly livable and filled with potential.The kitchen is a blank canvas awaiting your personal touch. With ample counter space and storage cabinets, it's ready to be transformed into a chef's paradise or a stylish modern kitchen, tailored to your taste and needs.The bedrooms offer comfortable retreats, each with its own character and plenty of space for relaxation and rest. The bathrooms are functional and can be updated to reflect your style preferences.Outside, the property features a sizable backyard with the potential for landscaping and outdoor living enhancements. Imagine hosting barbecues or enjoying quiet evenings under the stars in your private outdoor oasis. With a vision and a little creativity, this house can be transformed into your ideal home. Don't miss out on this exciting opportunity to bring your dream living space to life. Schedule a viewing today!
- Type:
- Single Family
- Sq.Ft.:
- 780
- Status:
- Active
- Beds:
- 2
- Lot size:
- 0.43 Acres
- Year built:
- 1956
- Baths:
- 1.00
- MLS#:
- MDPG2107100
- Subdivision:
- Clinton Grove
ADDITIONAL INFORMATION
INVESTOR/HANDYMAN SPECIAL! Sold "As-Is" so you can make it YOUR dream. CASH, or RENOVATION LOAN ONLY(203k, Conventional).
© BRIGHT, All Rights Reserved - The data relating to real estate for sale on this website appears in part through the BRIGHT Internet Data Exchange program, a voluntary cooperative exchange of property listing data between licensed real estate brokerage firms in which Xome Inc. participates, and is provided by BRIGHT through a licensing agreement. Some real estate firms do not participate in IDX and their listings do not appear on this website. Some properties listed with participating firms do not appear on this website at the request of the seller. The information provided by this website is for the personal, non-commercial use of consumers and may not be used for any purpose other than to identify prospective properties consumers may be interested in purchasing. Some properties which appear for sale on this website may no longer be available because they are under contract, have Closed or are no longer being offered for sale. Home sale information is not to be construed as an appraisal and may not be used as such for any purpose. BRIGHT MLS is a provider of home sale information and has compiled content from various sources. Some properties represented may not have actually sold due to reporting errors.
Clinton Real Estate
The median home value in Clinton, MD is $296,400. This is lower than the county median home value of $297,600. The national median home value is $219,700. The average price of homes sold in Clinton, MD is $296,400. Approximately 84.6% of Clinton homes are owned, compared to 9.63% rented, while 5.78% are vacant. Clinton real estate listings include condos, townhomes, and single family homes for sale. Commercial properties are also available. If you see a property you’re interested in, contact a Clinton real estate agent to arrange a tour today!
Clinton, Maryland 20735 has a population of 39,230. Clinton 20735 is more family-centric than the surrounding county with 30.42% of the households containing married families with children. The county average for households married with children is 27.14%.
The median household income in Clinton, Maryland 20735 is $104,854. The median household income for the surrounding county is $78,607 compared to the national median of $57,652. The median age of people living in Clinton 20735 is 42 years.
Clinton Weather
The average high temperature in July is 88 degrees, with an average low temperature in January of 26.6 degrees. The average rainfall is approximately 43.5 inches per year, with 15.4 inches of snow per year.
