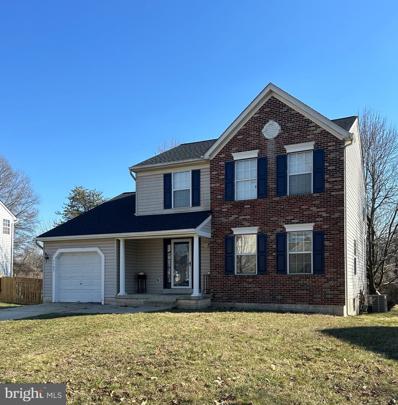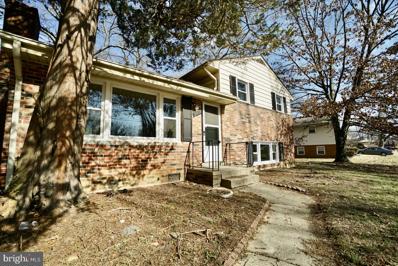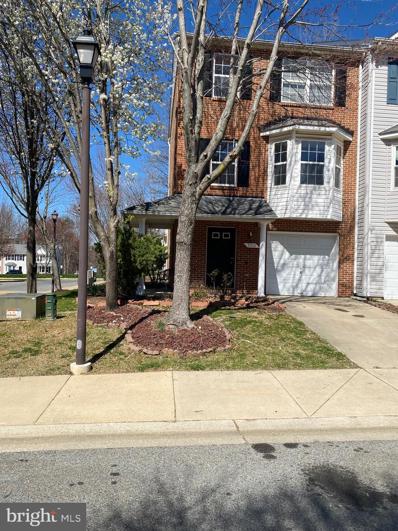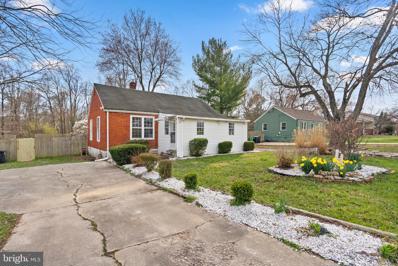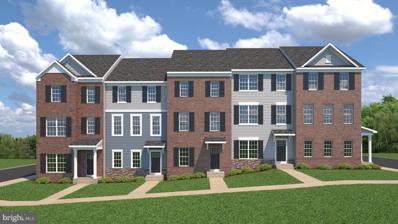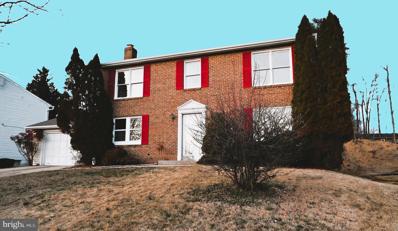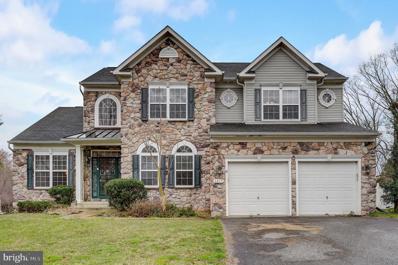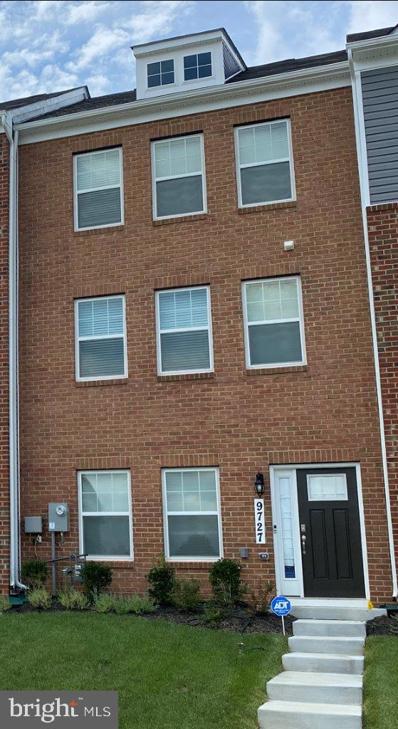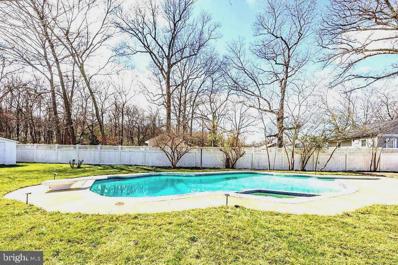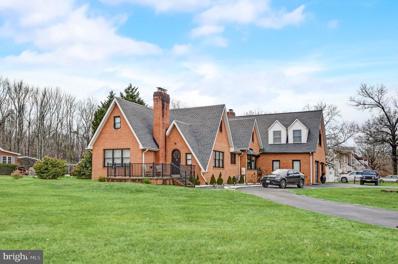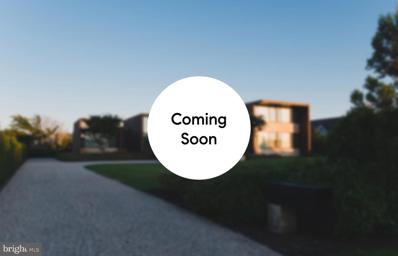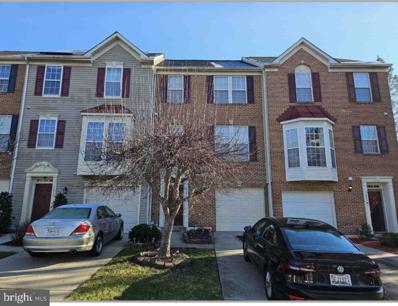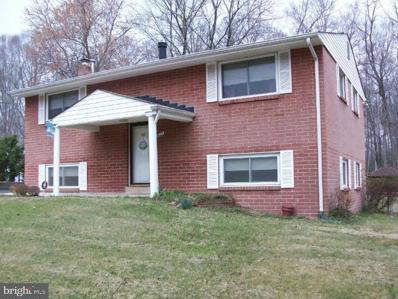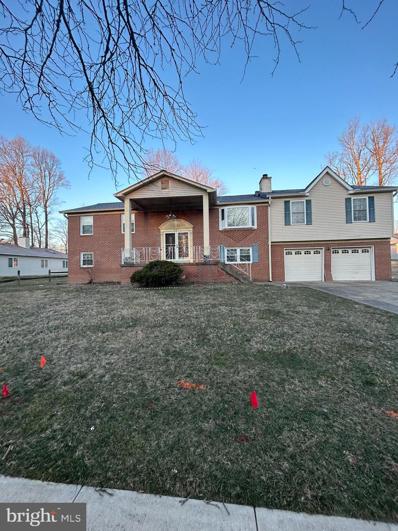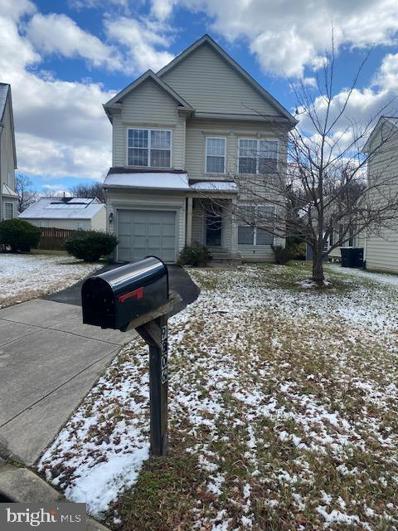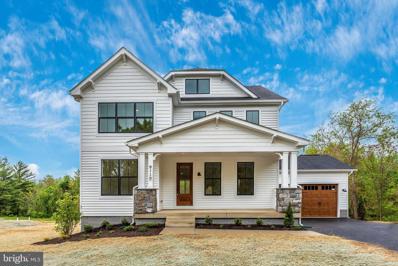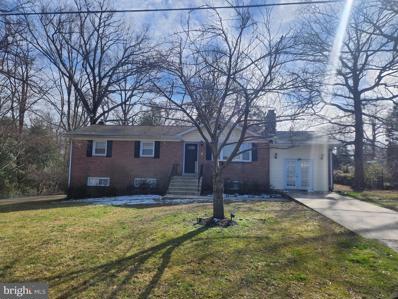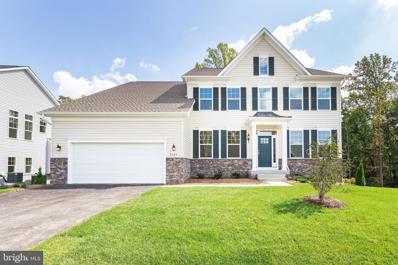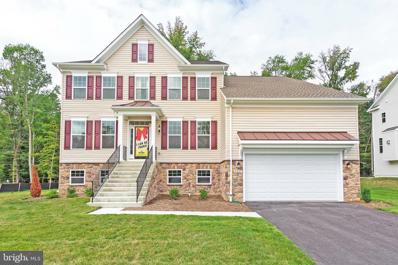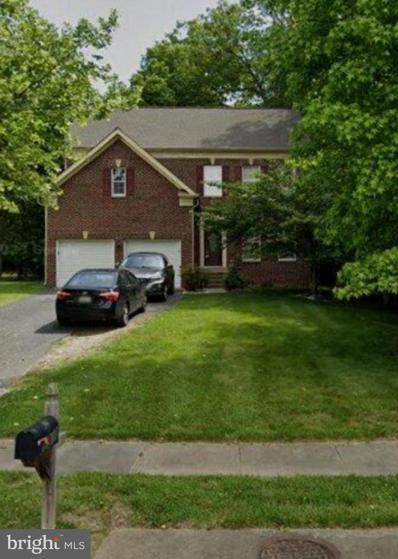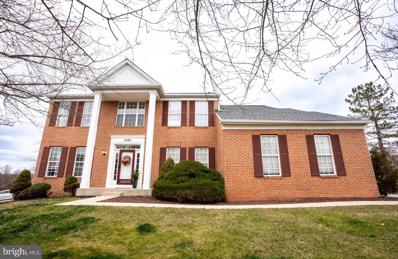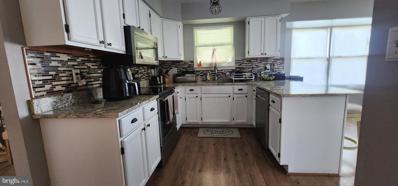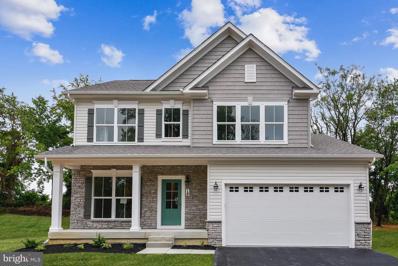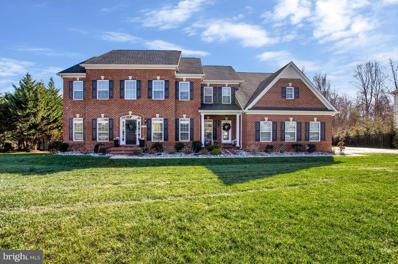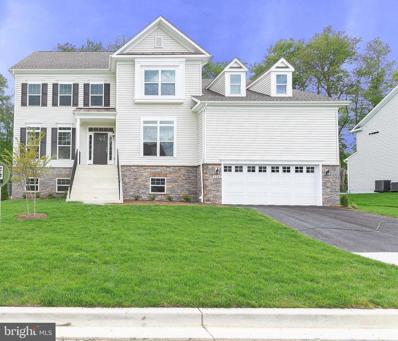Clinton MD Homes for Sale
- Type:
- Single Family
- Sq.Ft.:
- 1,760
- Status:
- Active
- Beds:
- 4
- Lot size:
- 0.4 Acres
- Year built:
- 1997
- Baths:
- 4.00
- MLS#:
- MDPG2107484
- Subdivision:
- Highland Meadows
ADDITIONAL INFORMATION
Nice Colonial Single Home. Open layout with a formal living room that flows nicely into the separate dining room. The spacious kitchen has access to the outdoor patio. A family room that offers more space for entertaining, spacious master bedroom with a private bathroom and walk-in closet**Large basement ready with a full bath. Enjoy plenty of sun & fun this summer in this huge backyard. Conveniently located off Branch Avenue, easy commute to 495/I-295/Suitland Parkway, Branch Avenue Metro Station nearby.
- Type:
- Single Family
- Sq.Ft.:
- 1,580
- Status:
- Active
- Beds:
- 3
- Lot size:
- 0.23 Acres
- Year built:
- 1960
- Baths:
- 2.00
- MLS#:
- MDPG2107352
- Subdivision:
- Ramblewood Village
ADDITIONAL INFORMATION
MOVE IN READY & REMODELED! Welcome home to a charming, renovated split level home offering 3 bedrooms, 2 full bathrooms. A Stunning open layout that welcomes you into beautiful living room with a warm fireplace. The open floor plan offers great flow and versatile living. It is turnkey move in ready! Has been freshly painted, hardwood floors professionally refinished.Kitchen has new appliances, counter quartz and refinished cabinets. Lower level offers brand new flooring with its own private bath. Home has a brand new HVAC system. The home sits on a good size lot. Home is accessible from major highways and shopping centers. All you have to do is move-in and start enjoying! Schedule youâre showing today!
- Type:
- Townhouse
- Sq.Ft.:
- 1,332
- Status:
- Active
- Beds:
- 3
- Lot size:
- 0.05 Acres
- Year built:
- 2002
- Baths:
- 3.00
- MLS#:
- MDPG2107202
- Subdivision:
- Temple Plaza-Plat 1>
ADDITIONAL INFORMATION
Make this 3 Level Townhome your own. Home opens up to new floors throughout 1st level a half bath, and family room with gas fireplace that leads out to fenced in yard. Second level has hardwood steps leading into spacious living room and dining room with hardwood floors. The eat in kitchen which leads onto the deck, features a center island, pantry and stainless steel appliances. Third level has 3 bedrooms, 2 full baths and a hall linen closet. Owner's suite, has vaulted ceiling with ledge and walk in closet, and a private bath with soak in tub. This property is conveniently located near shopping centers, schools, Andrews AFB and parks. Contact your realtor and schedule an appointment to view this property.
$379,000
6711 Surratts Road Clinton, MD 20735
- Type:
- Single Family
- Sq.Ft.:
- 1,115
- Status:
- Active
- Beds:
- 2
- Lot size:
- 0.49 Acres
- Year built:
- 1934
- Baths:
- 1.00
- MLS#:
- MDPG2106670
- Subdivision:
- Clinton
ADDITIONAL INFORMATION
**Cameras on site** Amazing opportunity to own a charming cottage on almost 0.5 acres in Clinton, MD with no HOA. Expansive lot that backs to woods, ready for you to call home. 6711 Surratts is a perfect blend of coziness as well as offering the opportunity to expand. The light filled home features fresh paint, a brand new kitchen and updated bathroom as well as an additional bonus room on the back and mud room at the front of the home. The impressive oversized detached garage with separate power makes for great hobby space, for vehicles, a workshop, or storage. There are two driveways (one on each side of the home) both of which provide easy access to the backyard. The home is in an ideal location, situated less than 1 mile from Medstar Hospital Center, 5 miles from Andrews Air Force base, 12 miles from DC and minutes from restaurants, dining, shopping and recreational activities. Don't miss your opportunity to call 6711 Surratts Rd home.
$459,090
Tbb Serenade Court Clinton, MD 20735
- Type:
- Single Family
- Sq.Ft.:
- 1,600
- Status:
- Active
- Beds:
- 3
- Lot size:
- 0.05 Acres
- Year built:
- 2024
- Baths:
- 4.00
- MLS#:
- MDPG2106732
- Subdivision:
- Cedar Pointe
ADDITIONAL INFORMATION
DECORATED MODEL NOW OPEN - Friday-Saturday-Sunday 11-5 10306 Serenade Court Clinton, MD Stunning 2 car garage townhome TO BE BUILT . 3 bedrooms 2. 5 baths, lots of included features. Only 34 homes will be built in this convenient location in Prince George's County. Over 50% SOLD OUT. DECORATED MODEL OPENING SOON Price reflects base pricing plus some predetermined structural options
- Type:
- Single Family
- Sq.Ft.:
- 2,016
- Status:
- Active
- Beds:
- 4
- Lot size:
- 0.25 Acres
- Year built:
- 1989
- Baths:
- 4.00
- MLS#:
- MDPG2105162
- Subdivision:
- Highland Meadows
ADDITIONAL INFORMATION
Welcome to your dream abode nestled conveniently close to AAFB, yet perfectly poised in its surroundings off Old Alexandria Ferry Road. This stately Colonial residence boasts an enviable location with seamless access to Route 5/Branch Ave and the beltway, ensuring effortless commuting and exploration of nearby amenities. Step inside this stately 2 story colonial with full basement, to discover a meticulously maintained sanctuary featuring 4 bedrooms and 3.5 bathrooms. Revel in the abundance of storage space with several walk-in closets adorning the home, offering practicality without compromising on elegance. Indulge your culinary passions in the recently revamped kitchen, where cabinets, countertops, and a gleaming sink /and faucet, flooring and some appliances were just replaced and await your creative endeavors. Unwind in the inviting ambiance of the great room, complete with a cozy fireplace perfect for intimate gatherings or quiet evenings in. Upgrades abound, with all laminate/vinyl flooring and carpet replaced just last month, ensuring both style and durability throughout. Rest easy knowing the roof shingles were replaced a mere 6 months ago, promising years of worry-free living. For those seeking additional space, the full unfinished basement presents endless possibilities to tailor the home to your exact specifications. Envision a private office, extra bedrooms, or a recreational havenâthe choice is yours! While the status of the HOA is being confirmed, revel in the sheer convenience of this prime location, mere moments away from shopping, hospitals, restaurants, and all your daily essentials. Don't miss your chance to make this exceptional property your ownâschedule a viewing today before it's gone!
- Type:
- Single Family
- Sq.Ft.:
- 5,667
- Status:
- Active
- Beds:
- 6
- Lot size:
- 0.41 Acres
- Year built:
- 2007
- Baths:
- 4.00
- MLS#:
- MDPG2106028
- Subdivision:
- Timber Ridge-Plat 1
ADDITIONAL INFORMATION
Welcome home to Timber Ridge, off the beaten path but convenient to the beltway, offering this Stone Front Colonial. Three fully finished levels with a Rare first floor Primary bedroom suite. The 2 story foyer welcomes you into to an open style floorplan with tall ceilings and large windows. This is the perfect home for entertaining with with a center island kitchen and gathering area opening to the deck overlooking the yard. The finished lower level offers extra bedrooms , dens and a full bath PLUS extra storage. Easy access to shopping , the National Harbor and Washington ,DC. This property needs some TLC to make it Fabulous again.
- Type:
- Single Family
- Sq.Ft.:
- 1,962
- Status:
- Active
- Beds:
- 3
- Lot size:
- 0.05 Acres
- Year built:
- 2024
- Baths:
- 3.00
- MLS#:
- MDPG2105994
- Subdivision:
- Woodyard
ADDITIONAL INFORMATION
This interior unit town home located near green space is situated near privacy. This Columbus townhome offers1,962 square-foot, with 3 bedrooms, 2.5 bathroom, an 18x6 DECK INCLUDED and 2 car rear loading garage. This home is spacious and features an open living concept. The main level features a middle island kitchen with Stainless Steel Whirlpool kitchen appliances with 5-burner gas range, upgraded Dark Espresso Cabinets and Quartz counter tops. Hard surface flooring on whole main level. The third level has a gorgeous primary bedroom with a large walk-in closet and features a luxury owners shower with Quartz counter tops. Two secondary bedrooms, upper level laundry hook up, and hall bathroom with Quartz counter tops. There is plenty of space for entertaining family and friends in your finished lower level rec room. This home is also equipped with smart home technology. The package includes a keyless entry, Skybell (video doorbell), programmable thermostat to adjust your temperature from your smartphone and much more. Commuting and traveling is made easy with quick access to 1-495, Route 5 and to the Washington DC area.
$439,000
6501 Woodley Road Clinton, MD 20735
- Type:
- Single Family
- Sq.Ft.:
- 1,412
- Status:
- Active
- Beds:
- 4
- Lot size:
- 0.33 Acres
- Year built:
- 1953
- Baths:
- 2.00
- MLS#:
- MDPG2105244
- Subdivision:
- Clinton Estates
ADDITIONAL INFORMATION
Bank on Market! **Move in ready**This Immaculate light filled 4 BR, 2FB Home has been fully renovated all throughout. spacious open floor plan, NEW flooring all throughout, kitchen with new cabinets, granite countertops, stainless steel appliances and recessed lights. New water heater and HVAC. Less than 1 yr old roof. Solar panel just re-installed, save on electricity expense! Enhance your outdoor living with a cozy deck leading to the swimming pool area providing a private and tranquil space for relaxation or entertaining. Whether you're hosting guests or enjoying a quiet evening under the stars, the deck. The pool and the specious backyard adds an extra layer of charm to your home. This home is located only a few miles from Branch Av. Metro. Close to major routes, shops, restaurants and much more!
- Type:
- Single Family
- Sq.Ft.:
- 5,192
- Status:
- Active
- Beds:
- 7
- Lot size:
- 0.61 Acres
- Year built:
- 1993
- Baths:
- 6.00
- MLS#:
- MDPG2103458
- Subdivision:
- Clinton
ADDITIONAL INFORMATION
Discover the allure of this stunning transitional home boasting over 5000 sq ft of total living space, perfect for those who appreciate a welcoming foyer and an open floor plan ideal for entertaining. This captivating ultra-modern home radiates with a bright, stunning interior, providing a serene haven and unparalleled privacy. Nestled on a quiet dead end street, it seamlessly combines the best of both worlds - privacy and convenience. Experience remarkable privacy to find your zen without compromising on an excellent location. As you approach the circular driveway, the grandeur of this home unfolds, featuring custom front doors valued at over $15,000. Step inside to a truly spectacular foyer, living room, and dining area. With 7 bedrooms, 5.5 bathrooms, and a one-car garage, this residence also boasts a unique in-law suite complete with a bedroom, living room, and kitchen. The sun-filled interior encompasses spacious rooms, including a gracious living room with a fireplace. The heart of the home is the kitchen and this home does not disappoint, showcasing a gourmet kitchen with stainless steel appliances that is truly a showstopper. Unwind in the expansive living room, flooded with natural light through numerous windows, or enjoy a relaxing evening by the centerpiece wood burning fireplace fireplace. When it's time to retire, the Owner's Suite awaits, featuring a sitting room, walk-in closets fit for royalty, a separate shower, and a luxurious soaking tub. For outdoor gatherings, the fully fenced private patio offers an ideal setting for endless summer nights or beautiful autumn evenings. This home is a must-see, embodying the perfect blend of elegance and functionality. Please Note: private entrance to the separate apartment is located on the right side of the house.
$339,000
7913 Eton Lane Clinton, MD 20735
- Type:
- Single Family
- Sq.Ft.:
- 2,382
- Status:
- Active
- Beds:
- 4
- Lot size:
- 0.26 Acres
- Year built:
- 1963
- Baths:
- 3.00
- MLS#:
- MDPG2103218
- Subdivision:
- Suburban Estates
ADDITIONAL INFORMATION
Welcome to your dream home in the heart of the serene Suburban Estates neighborhood! This charming all-brick rambler, perfectly nestled on a spacious lot, invites you to experience the epitome of suburban living. Boasting a split-level design with a welcoming basement, this residence offers both style and functionality. Step inside, and you'll find a thoughtfully designed layout that seamlessly combines comfort and practicality. The main level features an open concept, creating an inviting atmosphere for gatherings with family and friends. Large windows throughout the home flood the space with natural light, enhancing the warmth of the interior. One of the standout features of this property is its expansive yard, offering plenty of room for outdoor activities, gardening, or just basking in the tranquility of the surroundings. The quiet neighborhood of Suburban Estates provides a peaceful retreat from the hustle and bustle, making it an ideal haven to call home. Situated just outside the I-495 beltway, commuting and traveling become a breeze, allowing you to enjoy the best of both worlds â suburban tranquility and easy access to urban amenities. Don't miss the opportunity to make this all-brick rambler in Suburban Estates your new home. Schedule a showing today and step into a life of comfort, style, and convenience!
- Type:
- Single Family
- Sq.Ft.:
- 1,320
- Status:
- Active
- Beds:
- 3
- Lot size:
- 0.04 Acres
- Year built:
- 2000
- Baths:
- 4.00
- MLS#:
- MDPG2100958
- Subdivision:
- Cedar Pointe
ADDITIONAL INFORMATION
Welcome to this brick front townhome located in the Cedar Pointe Community. The top level features the primary suite w/full bathroom and walk-in closet; 2 additional bedrooms and hall bath. Main level has a living room, powder room. dining room, eat-in kitchen w/island, stainless steel & energy efficient appliances, pantry and more. This floor leads to a cozy deck and level yard. The basement has a finished recreation room, half bath and laundry area. This lovely home has a 1-car attached garage and is conveniently located to major thoroughfares to DC, Virginia and Baltimore.
- Type:
- Single Family
- Sq.Ft.:
- 1,026
- Status:
- Active
- Beds:
- 4
- Lot size:
- 0.46 Acres
- Year built:
- 1962
- Baths:
- 2.00
- MLS#:
- MDPG2103066
- Subdivision:
- Cheltenham Forest
ADDITIONAL INFORMATION
THIS LOVELY DETACHED 4 BEDROOM, 2 FULL BATH HOME HAS 2 LEVELS !!! EACH LEVEL HAS 2 BEDROOMS, 1 FULL BATH, AND A FULL KITCHEN. NICE YARD SPACE WITH PRIVATE FENCED YARD!! EXCELLENT FOR 2 FAMILIES TO SHARE. THE HOME HAS 1 ELECTRIC AND WATER METER; CONVENIENTLY LOCATED NEAR SHOPPING CENTERS AND RESTAURANTS!! 10 MINUTES AWAY FROM ANDREWS AIR FORCE BASE AND IS 15 MINUTES FROM WASHINGTON AND VIRGINIA BORDERLINE.
- Type:
- Single Family
- Sq.Ft.:
- 2,206
- Status:
- Active
- Beds:
- 5
- Lot size:
- 0.46 Acres
- Year built:
- 1989
- Baths:
- 4.00
- MLS#:
- MDPG2102340
- Subdivision:
- Cheltenham Forest
ADDITIONAL INFORMATION
MULTIPLE OFFERS IN HAND. SELLER IS REVIEWING. Investorâs Dream: Unlock the potential of this spacious 2-Story home. Are you an ambitious investor or a fearless buyer ready to roll up your sleeves and turn a diamond in the rough into a shining gem? This is your golden opportunity! Property Overview: bedrooms: 4, bathrooms: 4, Lot Size: .46 acres ⢠Garage: 2 car attached with detached key features: 1. Investment Potential: This property is not move-in ready, making it an ideal choice for investors or buyers with a vision. With the right touch, this home has the potential to yield significant returns. Customize it to your liking and create the perfect living environment for your needs. 2. Opportunity Awaits: While the property needs work and the seller wonât make any repairs. With some the right investor this property can be a wise investment that pays off. Financing Information: Please note that this property does not accept FHA or VA loans, which makes it a great opportunity for buyers with alternative financing options. You have plenty of space to create an outdoor oasis, garden, or any other outdoor project you desire. Donât Miss Out: If youâre ready to tackle a rewarding project and turn a fixer-upper into a fantastic home, this property is a must-see. Home has had pervious roofing problems that caused issues in the home and possible discolorations on the walls. The roof was replaced in 2022. Contact me today to schedule a viewing. STRICTLY AS IS. Subject to 3rd party approval. Sentrilock box on front door.
- Type:
- Single Family
- Sq.Ft.:
- 1,782
- Status:
- Active
- Beds:
- 3
- Lot size:
- 0.12 Acres
- Year built:
- 1998
- Baths:
- 3.00
- MLS#:
- MDPG2102454
- Subdivision:
- Willow Creek-Plat 1>
ADDITIONAL INFORMATION
- Type:
- Single Family
- Sq.Ft.:
- 2,450
- Status:
- Active
- Beds:
- 4
- Lot size:
- 0.27 Acres
- Baths:
- 3.00
- MLS#:
- MDPG2104034
- Subdivision:
- Townsend
ADDITIONAL INFORMATION
TO BE BUILT * * . Let Crosslane Homes Build your Dream Home. This home is positioned on a forest-view lot in Clinton, Maryland. This home will welcome you with a higher grade of materials to include upgraded 7â wide plank flooring, white shaker cabinetry with dovetail joints, soft close drawers, stainless steel appliances, trim details to your liking, optional fireplace with slate and vertical shiplap, included black hardware, plumbing and lighting, optional wood look garage and front doors. The main floor features an open floor plan to entertain and enjoy. The sunroom option as pictured will really open the space up even more! Upstairs you will find the layout is very relaxing, with the ownerâs suite offering an optional sitting room, terrace, and deluxe bath with 6âx7â shower. Construction features include, 2x6 construction, R21 and R49 insulation with foam and air seal package, efficient HVAC system, smart home thermostat, double pane windows, fiberglass doors, 30 year architectural shingles, LED lighting, energy efficient water heater and appliances and more. Call today and schedule your appointment with Crosslane Homes! * * Land and Improvements both included in price. Buyer / Agent to contact the builder regarding purchase options. Finished Recreation Room is included for a limited time.
$420,000
8311 Echo Lane Clinton, MD 20735
- Type:
- Single Family
- Sq.Ft.:
- 1,125
- Status:
- Active
- Beds:
- 5
- Lot size:
- 0.28 Acres
- Year built:
- 1967
- Baths:
- 3.00
- MLS#:
- MDPG2103396
- Subdivision:
- None Available
ADDITIONAL INFORMATION
NO HOA!!! This spacious two-level brick and siding detached home offers ample room for your family's needs, with the promise of potential awaiting your personal touch. Perfect for generational living!! This property presents itself as a canvas for renovation enthusiasts, sold as-is, inviting the opportunity for creative transformation. Boasting five bedrooms and three full bathrooms, this residence ensures comfort and privacy for all occupants. The kitchen, adorned with high cabinets, promises abundant storage space, complemented by sleek stainless-steel appliances that cater to culinary endeavors with style and efficiency. Adding to the allure, hardwood floors grace the main living areas, infusing warmth and elegance into every step. Step outside to discover a vast backyard, providing endless possibilities for outdoor entertainment and relaxation. With two driveways capable of accommodating up to ten cars, parking dilemmas become a thing of the past, ensuring convenience for both residents and guests alike. A separate family room with its own entrance offers versatility, ideal for hosting gatherings or creating a private retreat. Adorned with ceramic floors, this space exudes durability and charm, ready to adapt to your lifestyle needs. With its generous proportions and potential, this home presents a rare opportunity to craft the perfect sanctuary amidst a tranquil neighborhood setting. Embrace the chance to redefine and reimagine, as you embark on a journey to transform this house into your dream home.
- Type:
- Single Family
- Sq.Ft.:
- 4,626
- Status:
- Active
- Beds:
- 5
- Lot size:
- 0.85 Acres
- Year built:
- 2023
- Baths:
- 4.00
- MLS#:
- MDPG2103736
- Subdivision:
- Killiecrankie
ADDITIONAL INFORMATION
** WITH USE OF ONE OF THE PREFERRED LENDERS AND TITLE COMPANY BUILDER WILL PAY UP TO $25,000 IN CLOSING COST ASSISTANCE *****. Welcome to your dream home! This exquisite 5-bedroom, 4-bathroom residence offers an unparalleled combination of luxury, style, and functionality, making it the perfect haven for you and your family. As you step through the inviting entrance, you'll be greeted by the warm and welcoming luxury plank flooring that graces the foyer, kitchen/breakfast area, dining room, great room, library, arrival center, and second-floor hall. The attention to detail is evident at every turn, with decorative metal balusters adorning the staircase, oak stairs that exude elegance, and a main-level full bath that adds convenience and versatility. The gourmet kitchen is a culinary enthusiast's dream, featuring stunning quartz countertops, a tasteful tile backsplash, ivory cabinets with stainless steel cabinet pulls, a Kohler® Apron Front Sink, and a sleek MotionSense Faucet. The kitchen island, adorned with Admiral Blue cabinets and three pendant lights in bronze, serves as the centerpiece for family gatherings and entertaining. Stainless steel appliances, including a Samsung® dishwasher, designer range hood, 4-burner gas cooktop, double wall oven, and a counter-depth refrigerator, elevate your culinary experience to new heights. The main level also boasts a first-floor owner's choice bedroom, perfect for accommodating guests or creating a serene retreat. Recessed lighting enhances the ambiance in the great room, breakfast area, library, and rec room, while the 42" Heat & Glo Direct Vent Gas Fireplace with a 72" Ozark Shelf Mantle in the family room creates a cozy and inviting atmosphere. Indulge in relaxation in the owner's deluxe bath, featuring 13x13 floor and wall tiles in Cavanite® Fawn Matte, a seated shower with a 3-way transfer handheld, a freestanding tub, and over-height vanity cabinets. The buddy bath connecting bedrooms 3 and 4 is equally impressive with upgraded cabinets. The lower level offers a finished rec room with 9' ceilings, providing ample space for recreation and entertainment. A wet bar rough-in adds further customization possibilities, while the walkout basement with a slider exit seamlessly connects indoor and outdoor living. Convenience is key with two remotes for the garage door and Vintage Security to provide peace of mind. Don't miss the opportunity to make this remarkable property your forever home. Contact us today to schedule a private showing and embark on the journey to living in luxury and comfort!
$795,025
9205 Rama Court Clinton, MD 20735
- Type:
- Single Family
- Sq.Ft.:
- 5,186
- Status:
- Active
- Beds:
- 5
- Lot size:
- 0.46 Acres
- Baths:
- 4.00
- MLS#:
- MDPG2103742
- Subdivision:
- None Available
ADDITIONAL INFORMATION
Welcome to luxury and style! This is a must see! THE LINDEN- this 5 Bedroom, 4.5 Bathroom home design is a great option for families looking for a multi-gen floor-plan that includes Timberlakesâ, âOwners Choiceâ bedroom with Full Bath on the main level. The Linden features fabulous design appointments and tremendous value. Including, an English Basement Design w/ Elevation 1B w/ Stone Watertable, a Library/Home Office, Luxury Vinyl Plank (LVP) Flooring in Foyer, Kitchen, Breakfast, Powder Room, Drop Zone, Library/Office, Dining Room, Great Room & Second Floor Hall, Gourmet Kitchen w/ Upgraded Quartz Countertops, Upgraded White Cabinets w/ Stainless Steel Hardware, Kitchen Island w/ Admiral Blue Cabinets & Pendant Light Rough-Ins Overhead, Whirlpool® Stainless Steel Package: 30â Gas Cooktop, Vented Hood w/ LED Lighting, Double Wall Oven, Microwave, Dishwasher, 24.5 Cu. Ft. Side-by-Side Refrigerator, Decorative Stair Rails w/ Metal Balusters, Oak Stairs on Main Level, Oak Stairs Going to Basement, Opt. Buddy Bath, Upgraded Tile and Cabinets in First Floor Ownerâs Choice Bath and Ownerâs Bat, Over-Height Vanity Cabinets in Ownerâs Bath, Freestanding Tub in Ownerâs Bath, Chrome Handheld 3-Way Transfer in Ownerâs Bath Shower, Ceiling Fan Rough-Ins â Great Room & Ownerâs Bedroom, Recessed Lighting in Breakfast, Great Room & Rec Room, 42â Heat & Glo Cosmo Direct Vent Gas Fireplace w/ 72â Painted Ozark Shelf Mantel in Great Room, Second Floor Laundry, Finished Rec Room w/ 9â Walls, Basement Wet Bar Rough-In, 6â Areaway w/ Sliding Glass Door in Basement, Water Jet Back-Up System at Sump Pump in Basement, Natural Gas Heating on Main Zone and Electric on Upper Zone, Garage Door Opener w/ Two Remotes, AND Vintage Security. Make this home yours today!
$560,000
8910 Fox Park Road Clinton, MD 20735
- Type:
- Single Family
- Sq.Ft.:
- 2,480
- Status:
- Active
- Beds:
- 4
- Lot size:
- 0.23 Acres
- Year built:
- 2000
- Baths:
- 4.00
- MLS#:
- MDPG2101726
- Subdivision:
- Willow Creek-Plat 1>
ADDITIONAL INFORMATION
This home is absolutely AMAZING! Neighborhood playground/park. Attached 2 car garage w/extra-long driveway. Come on in to see this amazing home.... walk into the large inviting foyer area, with hardwood floors throughout main level, accessing separate living and dining areas moving further into the family room and kitchen area with table space, oversized island, stainless steel appliances and granite countertops, 42' cabinets. Now, let's check out the backyard oasis backing to trees with built on deck. While we head upstairs to the sleeping area, we'll view the 4 large bedrooms, including the master bedroom with separate master bathroom, and large walk-in closet. Total 4 bedrooms and 3.5 bathrooms. The basement is fully finished with rear exit, large rec room with bar area. Newer roof (4 years).
- Type:
- Single Family
- Sq.Ft.:
- 2,585
- Status:
- Active
- Beds:
- 6
- Lot size:
- 0.27 Acres
- Year built:
- 1996
- Baths:
- 4.00
- MLS#:
- MDPG2102816
- Subdivision:
- Parker Meadows Plat 8
ADDITIONAL INFORMATION
Extra, extra read all about it!!! Home for sale located in the sought-after Parker Meadows subdivision in Clinton, MD. This stunning property boasts 4 bedrooms, 3.5 bathrooms, and a full finished basement with two additional rooms, offering ample space for a growing family or those who love to entertain. The basement is a standout feature of this home, perfect for creating a cozy media room for unwinding and enjoying quality time with family and friends. The open layout provides flexibility for various uses, making it a versatile space to suit your lifestyle. The primary bedroom is a true retreat, featuring a spacious layout, vaulted ceilings, and a huge walk-in closet, offering both luxury and functionality. The separate living room and dining room areas provide an elegant setting for hosting guests and making memories, while the eat-in kitchen with a center island is a hub for culinary creativity and casual dining. The home is adorned with hardwood flooring throughout the first level and upper level, adding a touch of sophistication and warmth. The basement is cozily carpeted, creating a comfortable and inviting atmosphere. Nestled in a secluded section of Clinton, the property benefits from a tranquil setting with street-lined mature trees, offering a serene and picturesque environment. This location provides a welcome escape from the hustle and bustle, creating a peaceful haven to call home. With its desirable features and inviting atmosphere, this property is truly a must-see for anyone in search of a charming and spacious home in the Clinton area.
- Type:
- Single Family
- Sq.Ft.:
- 3,138
- Status:
- Active
- Beds:
- 4
- Lot size:
- 0.38 Acres
- Year built:
- 1990
- Baths:
- 4.00
- MLS#:
- MDPG2101872
- Subdivision:
- Fox Run Estates
ADDITIONAL INFORMATION
Spacious 4-Bedroom Home with 2-Car Garage - Perfect for Your Growing Family! This beautiful single-family home offers the space and comfort you've been dreaming of! Featuring 4 bedrooms, 3 full bathrooms, half bath in the main level and 2-car garage, finished basement , walkout and full bath this property is ideal for families, young professionals, or anyone who desires ample living space, large backyard, recently updated kitchen and stainless steel appliances. Very quiet neighborhood, no HOA, close to schools , shopping and easily accessible. The large backyard is enough space for your summer get together and movie theater in the basement for entertaining.
- Type:
- Single Family
- Sq.Ft.:
- n/a
- Status:
- Active
- Beds:
- 4
- Lot size:
- 0.52 Acres
- Baths:
- 3.00
- MLS#:
- MDPG2101016
- Subdivision:
- Twinkling Acres
ADDITIONAL INFORMATION
GREAT PRICE IMPROVEMENT'' TO BE BUILT NEW CONSTRUCTION. Beautiful lot Co- Marketed with Caruso Homes. This Model is the -----DEERFIELD--- The Deerfield is a four-bedroom floor plan with the option to add an In-Law suite downstairs. Enjoy gathering with family and friends in this open concept home which features a large great room that flows right into the kitchen. A 9-foot island and plenty of counter space will please the chef and a formal dining room is perfect for serving up family meals. Upstairs, the large owner's suite offers an ensuite bath with his and her walk-in closets. Three additional bedrooms, a hall bath and a convenient laundry room complete the second floor. An optional third floor provides a loft and full bath for additional living space. Plenty of options and upgrades are available to personalize this home and make it your own! --- Buyer may choose any of Carusoâs models that will fit on the lot, prices will vary. Photos are provided by the Builder. Photos and tours may display optional features and upgrades that are not included in the price. Final sq footage are approx. and will be finalized with final options. Upgrade options and custom changes are at an additional cost. Pictures shown are of proposed models and do not reflect the final appearance of the house and yard settings. All prices are subject to change without notice. Purchase price varies by chosen elevations and options. The price shown includes the Base House Price, The Lot and the Estimated Lot Finishing Cost Only. Builder tie-in is non-exclusive
$950,000
8626 Kittama Drive Clinton, MD 20735
- Type:
- Single Family
- Sq.Ft.:
- 5,600
- Status:
- Active
- Beds:
- 5
- Lot size:
- 0.69 Acres
- Year built:
- 2018
- Baths:
- 6.00
- MLS#:
- MDPG2100776
- Subdivision:
- Piscataway Creek Estates
ADDITIONAL INFORMATION
**ASSUMABLE 2.75% VA LOAN TO QUALIFIED VETERAN** Owner will pay off the Solar System Agreement at Settlement; Buyer will OWN the Solar System and accompanying Generator outright!! This beautiful 5-BR, 5.5 BA home, built in 2018, has over 7,600 sq ft of finished living space for your enjoyment. First floor hardwood throughout. The Primary Bedroom on the upper level provides a sitting area and plenty of room for getting quality sleep and relaxation. Each Bedroom on the upper level has its own dedicated full bathroom as well. The main level bedroom allows for multiple uses if not needed as a sleeping room. Any chef is going to find the kitchen to be a true delight with a gas cooktop, dual wall ovens and plenty of counter and cabinet space. The open family room includes an oversized ceiling fan, recessed lighting, and a gas fireplace giving it a cozy atmosphere. The basement is fully finished with a media room with surround sound, flex room, full bathroom, and spacious recreation room including a wet bar. The Owner added a Trex maintenance-free deck with two stairways leading down to a beautiful, multi-level, stone patio with a fire pit. There is also a screened in back patio area with ceiling fans and recessed lighting. A 16x20 shed conveys. The property backs to trees so this lovely, outdoor living area can be enjoyed in private. The landscaping includes an in-ground irrigation system making it easy to keep your lawn looking its best. Spotlights illuminate the front of the home. The fenced in yard has four entry points including a double wide gate at the driveway. This is a very quiet neighborhood, and it is conveniently located to Branch Avenue and Crain Highway making any potential commute a breeze. Welcome to your new home!
$863,615
9203 Rama Court Clinton, MD 20735
- Type:
- Single Family
- Sq.Ft.:
- 5,351
- Status:
- Active
- Beds:
- 5
- Lot size:
- 0.46 Acres
- Baths:
- 5.00
- MLS#:
- MDPG2091778
- Subdivision:
- Clinton
ADDITIONAL INFORMATION
*****This Gorgeous Hawthorne model is one of Timberlakes Multi-generational floor plans that features 5 bedrooms, 5 bathrooms (4 full) with a two car garage. Have the convenience of a bedroom, craft rooms or studio on the main level to suit your lifestyle needs. Many of our homeowners love the flexibility this home design affords them. The Hawthorne makes relaxation the priority in a plan that provides versatility in the manner you choose. Company coming? The open layout creates an easy, welcoming feel with formal dining room (w/ butlerâs pantry) AND informal dining areas, a gourmet kitchen with an infinity island perfect for entertaining, huge walk-in pantry and tons of storage space (check out the drop zone on the way in from the garage). Featuring a beautifully-detailed coffered ceiling treatment that draws the eye up in the great room. Every bedroom is a suite with the Primary suite offering a luxurious walk-in shower, free-standing soaking tub, double vanities, and extremely generous closet space.
© BRIGHT, All Rights Reserved - The data relating to real estate for sale on this website appears in part through the BRIGHT Internet Data Exchange program, a voluntary cooperative exchange of property listing data between licensed real estate brokerage firms in which Xome Inc. participates, and is provided by BRIGHT through a licensing agreement. Some real estate firms do not participate in IDX and their listings do not appear on this website. Some properties listed with participating firms do not appear on this website at the request of the seller. The information provided by this website is for the personal, non-commercial use of consumers and may not be used for any purpose other than to identify prospective properties consumers may be interested in purchasing. Some properties which appear for sale on this website may no longer be available because they are under contract, have Closed or are no longer being offered for sale. Home sale information is not to be construed as an appraisal and may not be used as such for any purpose. BRIGHT MLS is a provider of home sale information and has compiled content from various sources. Some properties represented may not have actually sold due to reporting errors.
Clinton Real Estate
The median home value in Clinton, MD is $296,400. This is lower than the county median home value of $297,600. The national median home value is $219,700. The average price of homes sold in Clinton, MD is $296,400. Approximately 84.6% of Clinton homes are owned, compared to 9.63% rented, while 5.78% are vacant. Clinton real estate listings include condos, townhomes, and single family homes for sale. Commercial properties are also available. If you see a property you’re interested in, contact a Clinton real estate agent to arrange a tour today!
Clinton, Maryland 20735 has a population of 39,230. Clinton 20735 is more family-centric than the surrounding county with 30.42% of the households containing married families with children. The county average for households married with children is 27.14%.
The median household income in Clinton, Maryland 20735 is $104,854. The median household income for the surrounding county is $78,607 compared to the national median of $57,652. The median age of people living in Clinton 20735 is 42 years.
Clinton Weather
The average high temperature in July is 88 degrees, with an average low temperature in January of 26.6 degrees. The average rainfall is approximately 43.5 inches per year, with 15.4 inches of snow per year.
