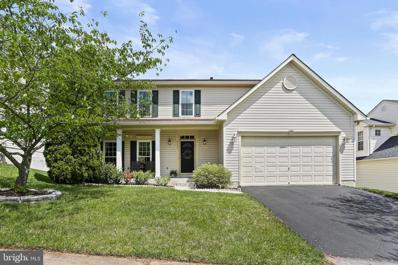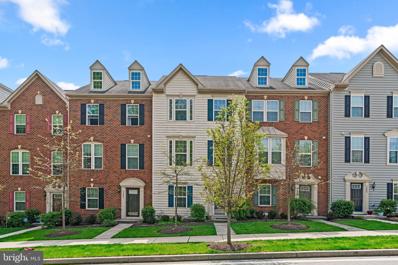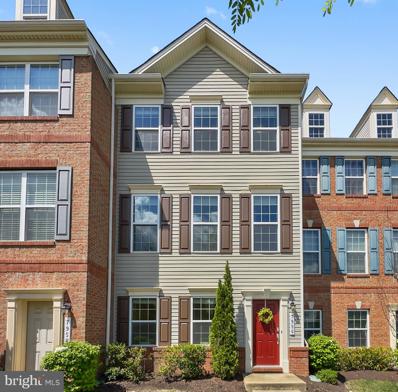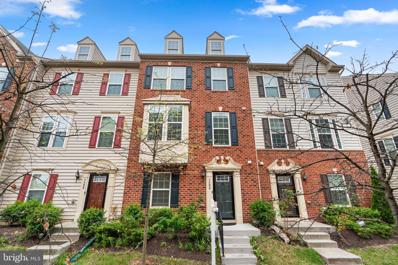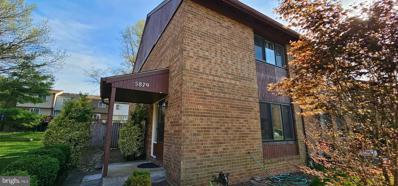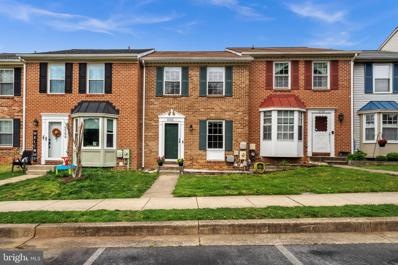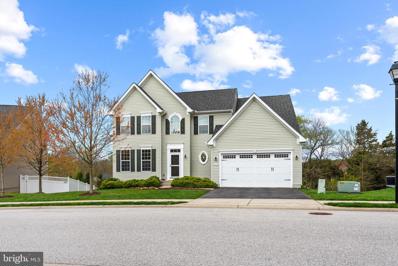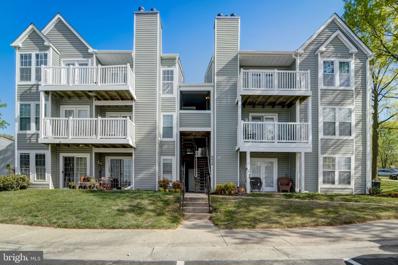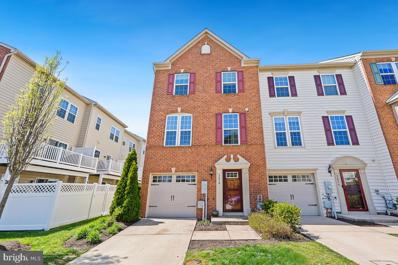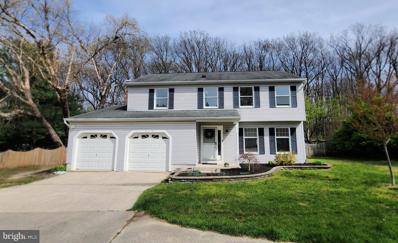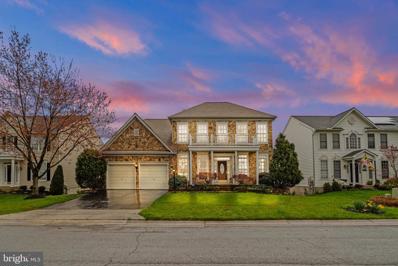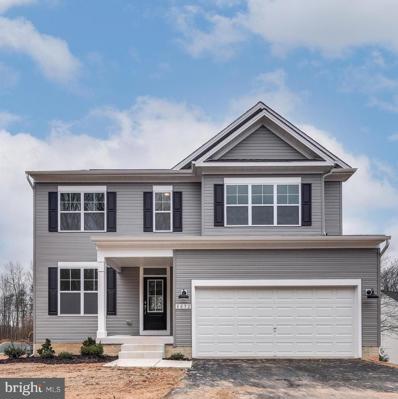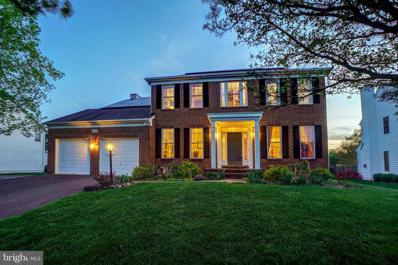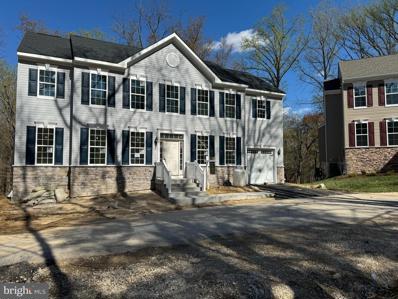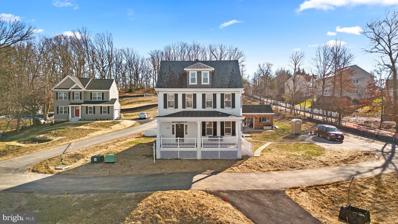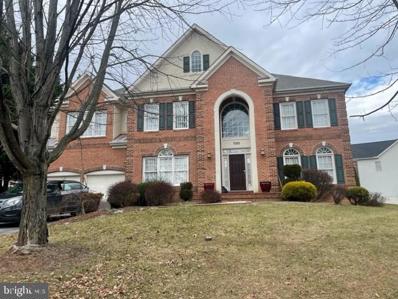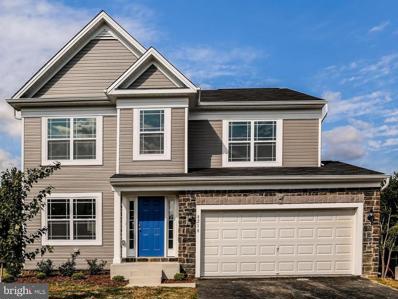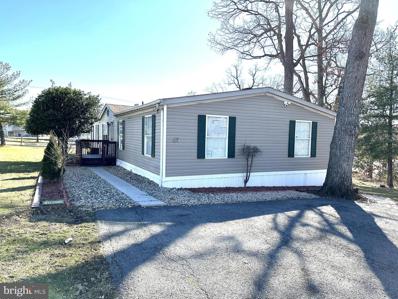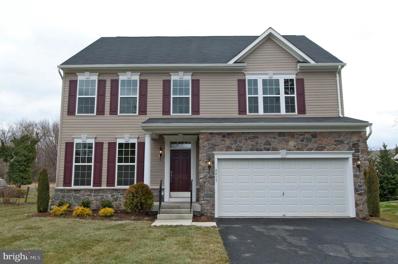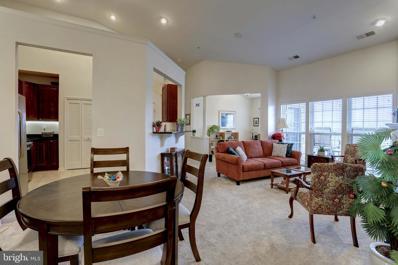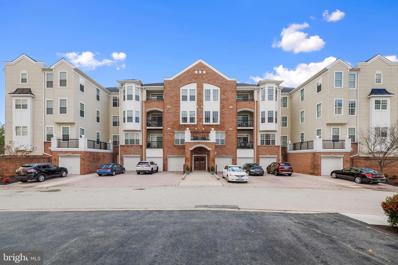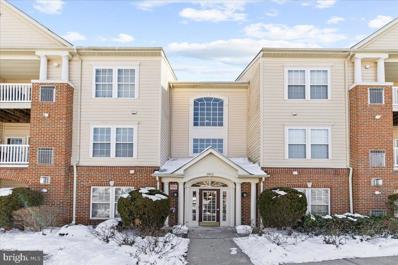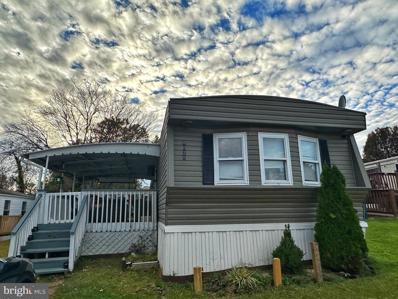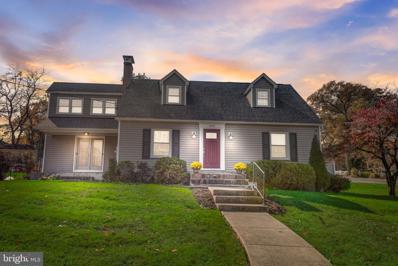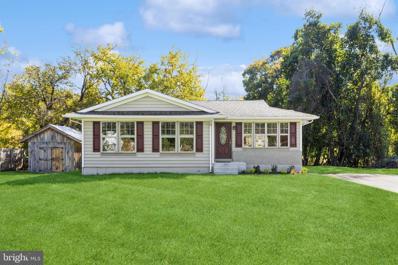Elkridge MD Homes for Sale
$675,000
6497 Abel Street Elkridge, MD 21075
- Type:
- Single Family
- Sq.Ft.:
- 3,172
- Status:
- NEW LISTING
- Beds:
- 4
- Lot size:
- 0.16 Acres
- Year built:
- 2000
- Baths:
- 4.00
- MLS#:
- MDHW2039162
- Subdivision:
- Williams Knoll
ADDITIONAL INFORMATION
SELLERS HAVE SET AN OFFER DEADLINE OF NOON, MONDAY, APRIL 29TH. Stunning Front Porch Colonial with Updated Kitchen & Primary Bath! 3 Finished Levels, 3 Outdoor Spaces, 4 Bedrooms, 3 Full Baths & Powder Room! New Stainless Appliances, Quartz Counters, Breakfast Bar & Breakfast Room with Wall of Windows overlooking Woods & Backyard. Large Deck for Grilling & Dining Al Fresco. Re-finished Wood Floors on Main Level with Family Room directly off the Kitchen. Natural Gas Fireplace, Transom Windows, Floor-Length Windows on Main Level. Fabulous Walk-out Lower Level boasts Huge Recreation Room, 300 sq. ft. Storage Room & Full Bath. Walk-out to Covered Patio and large yard. The 4 Bedroom Upper Level boasts Generous-Sized Rooms & a Sumptuous Primary Bath with New Shower & Free-standing Soaking Tub. Sited on a cul-de-sac lot & backing to woods, it is hard to find a better location for easy access to major highways & BWI Airport. See me first at the Open House! You will not be disappointed!
- Type:
- Single Family
- Sq.Ft.:
- 2,140
- Status:
- NEW LISTING
- Beds:
- 4
- Lot size:
- 0.03 Acres
- Year built:
- 2015
- Baths:
- 4.00
- MLS#:
- MDHW2038878
- Subdivision:
- None Available
ADDITIONAL INFORMATION
Welcome to your dream home in Elkridge! This stunning 4-bedroom, 3-level residence offers a perfect blend of modern living and comfort. The first floor presents versatile living options with a bedroom ideal for guests or a convenient home office, accompanied by a full bath and garage access. On the next level, be greeted by the inviting open-concept floor plan, featuring gorgeous hardwood floors throughout. The heart of this home is the beautiful kitchen, boasting a large center island and a bi-level granite countertop with additional bar-height seating, perfect for entertaining guests. Stainless steel appliances, including a gas stove with a microwave range hood, elevate the culinary experience. The dining area seamlessly flows to the family room where a French door takes you to a second story deck, extending your living space outdoors. A convenient half bath on the main level adds to the functionality. On the top level, discover three additional bedrooms, including an impressive owner's suite complete with an ensuite bathroom and spacious closet. The ensuite bathroom features a double sink and separate soaking tub, offering a luxurious retreat after a long day. Convenience is key with laundry facilities conveniently located on the bedroom level. Natural light floods the home through numerous windows, creating a bright and airy ambiance throughout. Plenty of space for vehicles with a 2-car garage and parking behind the home. Commuting is a breeze thanks to the home's convenient location off Rt. 1 in Elkridge. Easy access to I-95, Rt. 175, and Rt. 100 ensures that everything you need is just moments away. Don't miss the opportunity to make this exceptional property your own! Schedule your viewing today and experience the epitome of modern living.
- Type:
- Single Family
- Sq.Ft.:
- 1,700
- Status:
- NEW LISTING
- Beds:
- 3
- Lot size:
- 0.03 Acres
- Year built:
- 2014
- Baths:
- 3.00
- MLS#:
- MDHW2038350
- Subdivision:
- Dorset Gardens At Blue Stream
ADDITIONAL INFORMATION
Dorset Garden at Blue Stream's finest is finally here and ready to impress!!! Get excited for fresh neutral paint throughout, carpet + padding, light fixtures, garbage disposal, sink stoppers, diverter tub spout, neat landscape design, bright white LED bulbs inside/out, exterior front door/shutters paint, 2021 AC, and 2018 Roof! Party starts in the entryway leading to the delightfully plush Recreation Room (or future bedroom) + coat closet as well as access to your very own 2-car garage with the best overhead storage ever! Upstairs is the bright and vibrant Living/Kitchen/Dining trio showcasing beautiful engineered hardwood, recessed lighting, granite countertops, functional Eat-in island, stainless steel appliances, truffle cabinetry, organized pantry, 2023 side by side GE Laundry, and the perfect Powder + Deck in place for fabulous entertaining! Rest and recharge on the third in the Primary Suite featuring vaulted ceiling, gorgeous eastern exposure, 4-piece bath, and walk-in closet! Down the hall are Bedrooms #2 and #3 with shared tub bath/Linen! Hooray for plenty of guest parking on driveway fit for 2 + unassigned overflow spaces throughout neighborhood/on street up and down Blue Stream Drive/Sage Avenue! Enjoy the community sidewalks, pavilion, tot lot, and multiple pocket parks with benches! Look forward to even more outdoor activities at Troy Park, Rockburn Branch Park, Lake Elkhorn, Blandair Regional Park, Merriweather Post Pavilion, Merriweather District, and Columbia Lakefront! Get your shopping on at nearby Costco, Trader Joe's, ALDI, Walmart, Target, Giant, Starbucks, MOM's Organic Market, Home Depot, Lowe's, Wegman's, Whole Foods, Mall in Columbia, and Arundel Mills! Close to I-95, 1-295, Route 100, Route 175, Route 32, and Route 29! Howard County Public Schools! See you soon!!!
- Type:
- Single Family
- Sq.Ft.:
- 2,120
- Status:
- Active
- Beds:
- 3
- Lot size:
- 0.04 Acres
- Year built:
- 2017
- Baths:
- 4.00
- MLS#:
- MDHW2038828
- Subdivision:
- Howard Square
ADDITIONAL INFORMATION
Welcome to this Stunning 2017-built 3-story townhome with 3 Bedrooms and 2 Full and 2 Half Baths. This elegant residence boasts a beautiful brick elevation, high ceilings, and a neutral color interior and offers convenience and accessibility. As you step inside, you are greeted by a bright and inviting entryway on the ground level, leading to a multipurpose room and access to a spacious double-car garage. Walk upstairs to discover the expansive and sun-filled living room that seamlessly opens up to a breathtaking gourmet Kitchen. The kitchen features granite countertops, a center island, sleek stainless steel appliances, and a large pantry, making it a culinary enthusiast's dream. The adjacent dining room, adorned with a large window and sliding glass door access to the deck, provides the perfect setting to enjoy the beauty. An additional powder room on this level adds to the convenience. The top floor is dedicated to the luxurious primary suite with a Tray Ceiling, an en-suite full bath, a walk-in closet, and a double vanity sink. Two additional bedrooms, a full tub bath, and a laundry area complete the upper level.
- Type:
- Townhouse
- Sq.Ft.:
- 1,963
- Status:
- Active
- Beds:
- 3
- Year built:
- 1977
- Baths:
- 4.00
- MLS#:
- MDHW2039158
- Subdivision:
- Montgomery Woods
ADDITIONAL INFORMATION
Ready to move in and well maintained 3 level end unit town home with 3 bedrooms, 2 full baths and 2 halfbaths. In main level- kitchen with stainless steel appliances, granite counter tops,pantry and backsplash; dining room and living room. The advantage of this end unit is the tons of naturallight you have through the floors. Upper level- three bedrooms with ceiling fans and two full bathrooms.Finished basement with large recreational room and half bath.
- Type:
- Single Family
- Sq.Ft.:
- 1,306
- Status:
- Active
- Beds:
- 3
- Year built:
- 1981
- Baths:
- 3.00
- MLS#:
- MDHW2038938
- Subdivision:
- Marble Hill
ADDITIONAL INFORMATION
Situated on a quiet, tree-lined street , this 3-bedroom, 1 full bath, and 2 half-bath home is an exceptional choice for anyone seeking convenience. Step inside to be greeted by the glint of HARDWOOD floors in the living area. The kitchen features tile flooring and offers a crisp and cozy space with all NEW APPLIANCES and ample cabinetry newer counter tops, while the adjoining dining area is ideal for daily meals and intimate gatherings. As you ascend upstairs, you will discover simplicity and comfort. Unwind or entertain in your BASEMENT next to a cozy wood-burning FIREPLACE. The backyard features durable pavers, providing a low-maintenance surface while adding a touch of sophistication to the outdoor ambiance. The mini shed conveys. Siding and insulation replaced in 2021. Gutter guard in front and back. This house is ready to become your cherished home sweet home. OFFER DEADLINE: Monday, April 22nd at 3pm.
$814,900
5415 Wecker Way Elkridge, MD 21075
- Type:
- Single Family
- Sq.Ft.:
- 3,592
- Status:
- Active
- Beds:
- 4
- Lot size:
- 0.17 Acres
- Year built:
- 2013
- Baths:
- 4.00
- MLS#:
- MDHW2038898
- Subdivision:
- Grovemont Overlook
ADDITIONAL INFORMATION
This is a beautiful home that has been meticulously maintained. The home features three wonderfully finished levels of living space in a small no drive-through community. The main level has an open floor plan with a two-story foyer, a formal dining room, a living room with a fireplace, and a wonderful country kitchen with a breakfast bar. A deck off the kitchen overlooks the conservation area and backyard. The upper level has four large bedrooms including a primary suite with two walk-in closets and a spacious full primary bathroom. A second full bath is conveniently located just down the hall. The lower level is walk-out level to the backyard. It features a large family room, a potential theatre room, a third full bathroom, a large storage room, and a utility room. The home is located within walking distance of Rockburn Park and Patapsco State Park. Convenient to routes 100, 95, 695, 29, Baltimore, and Ellicott City.
- Type:
- Single Family
- Sq.Ft.:
- 833
- Status:
- Active
- Beds:
- 2
- Year built:
- 1987
- Baths:
- 1.00
- MLS#:
- MDHW2038204
- Subdivision:
- Rockburn Commons
ADDITIONAL INFORMATION
Welcome to this well maintained, sun-filtered condo in the desired Rockburn Commons area of Elkridge! Boasting two large bedrooms with spacious closets, and one bath, this home offers both functionality and elegance. Step into the spacious living room, where the doors open to a walk out patio overlooking open green space, providing a seamless indoor-outdoor living experience. The updated kitchen features updated appliances, complemented by gleaming hardwood floors that flow throughout the home, and with carpeting in the bedrooms. With the convenience of a full-sized washer and dryer, every aspect of modern living has been considered. Experience the comfort of this home located within walking distance to the library, plenty of shopping options, easy access to major roads, all in the convenience of Elkridge. Move in ready!
- Type:
- Townhouse
- Sq.Ft.:
- 1,960
- Status:
- Active
- Beds:
- 4
- Lot size:
- 0.04 Acres
- Year built:
- 2014
- Baths:
- 4.00
- MLS#:
- MDHW2038498
- Subdivision:
- Howard Square
ADDITIONAL INFORMATION
Beautiful and Sunny End-Unit 4 bedrooms and 3.5 bathrooms. Open concept kitchen, living & dining rooms w/ gleaming hardwood floors. Gourmet kitchen feat. stainless steel appliances, granite counters, 42 cabinets, center island breakfast bar and walk out to deck. Master suite w/ luxury bath featuring walk in shower, dual vanity, ceramic tile. Entry level bedroom w/ full bath. ***COMMUNTER DREAM - conveniently located with Easy access to I-95, BWI airport, train stations, MARC train station. Commuters can easily get to Ft. Meade, NSA, DC, Baltimore, or Annapolis. Close to shopping and entertainment. CALL FRIENDLY LISTING AGENT WITH ANY QUESTIONS OR CONCERNS.
- Type:
- Single Family
- Sq.Ft.:
- 2,796
- Status:
- Active
- Beds:
- 4
- Lot size:
- 0.25 Acres
- Year built:
- 1986
- Baths:
- 4.00
- MLS#:
- MDHW2037292
- Subdivision:
- Thompsons Purchase
ADDITIONAL INFORMATION
Welcome to 8118 Forever Green Court in Elkridge! Situated on a nice and private corner lot in a cul de sac location, this home is perfectly situated for access to both commuter routes and shopping, and has been thoughtfully updated throughout the years. The kitchen is truly the heart of the home here, and is beautifully modernized, and central to both the family room and backyard/deck access. With 4 bedrooms and 3.5 baths--plus a bonus office/private flex room with closet in the lower level--there's plenty of space here for a variety of daily lifestyles. The primary suite has a great overlook of the private backyard, and features an updated en suite bathroom with steam shower and two closets. There is new flooring throughout this lovely home, including easy-care LVP flooring on the entire main level and in all bathrooms, plus brand new carpet in the upper and lower levels. The fully-fenced backyard is a perfect spot for both pets and outdoor activities, with a large platform deck that was also recently refreshed, ideal for enjoying outdoor entertaining and relaxing. Choice Home Warranty is included through May 2025.
$799,900
6057 Toomey Lane Elkridge, MD 21075
- Type:
- Single Family
- Sq.Ft.:
- 4,134
- Status:
- Active
- Beds:
- 4
- Lot size:
- 0.19 Acres
- Year built:
- 2003
- Baths:
- 4.00
- MLS#:
- MDHW2038480
- Subdivision:
- Wesley Woods
ADDITIONAL INFORMATION
Welcome to your dream home! This stunning residence boasts 4 bedrooms and 3.5 baths, nestled in a serene cul-de-sac, a marble inlaid/wood floored foyer welcomes you. The living area features a captivating stone fireplace, while the kitchen offers ample storage and a charming island. Outside, lush landscaping surrounds the property, complemented by exterior lighting, a three-tiered deck, and a paver patio. Retreat indoors to unwind in the expansive lower level family room and rec-room, complete with another cozy fireplace. Recent upgrades include a new architectural roof, energy-efficient HVAC and heating, as well as a 12x12 extra storage shed. Enjoy added privacy with a wooden fence and private tree line in the backyard. Conveniently located near major transportation routes, including I95 and Rt 100, as well as commuter stations such as Marc Penn and Camden Line. Nearby amenities include the Elkridge Public Library, hospitals, schools, and shopping centers.
- Type:
- Single Family
- Sq.Ft.:
- 2,350
- Status:
- Active
- Beds:
- 4
- Lot size:
- 0.32 Acres
- Baths:
- 3.00
- MLS#:
- MDHW2038622
- Subdivision:
- None Available
ADDITIONAL INFORMATION
See Harmony-Builders 4 bedroom 2.5 bath BELAIR Model that offers the newest in Kitchen Designs. Large windows allow light to pour into your kitchen! Kitchen showcases a LARGE ISLAND, walk-in pantry, granite counters, stainless steel appliances: Chimney Hood Vented outside, Dishwasher, and range. LUXURY VINYL PLANK ENTIRE MAIN LEVEL. Nine Foot Ceilings Main Level. Ceramic tile surrounds in all full baths with luxury vinyl plank floors. SHOWER & SEPARATE SOAKING TUB in Owner's Bath. Laundry Upstairs! Walk-up from basement. GAS HEAT. Harmony Builders is a semi-custom builder and is offering BIG SAVINGS up to $15,000! Use towards options or closing costs! NO FRONT FOOT FEE. SAVE $1000'S! Become a part of this amazing new enclave with desirable Howard County Schools! No matter where you work, your commute just got easier! Easy access to route 100, I-95, 1-295 and more. Head out to Columbia for restaurants and shopping! Buyer to pay all record/transfer taxes. Incentive tied to approved lender and title. Construction to Permanent Financing. Terms are subject to change without notice. OPEN EVERYDAY BY APPOINTMENT. Photo likeness and options shown.
- Type:
- Single Family
- Sq.Ft.:
- 4,456
- Status:
- Active
- Beds:
- 4
- Lot size:
- 0.37 Acres
- Year built:
- 2000
- Baths:
- 5.00
- MLS#:
- MDHW2037610
- Subdivision:
- Grovemont
ADDITIONAL INFORMATION
So! Many! Features! Paid-off solar panels, 4 Bedrooms, 3 Bathrooms on the upper level with a double ensuite configuration, full bathroom in lower level, Tesla/EV Charging station, renovated kitchen, screened porch addition overlooking fully-fenced yard. Buyer agents to be honored to ensure an optimized purchase process for you. Welcome to this beautifully appointed large colonial with modern proportions in the picturesque neighborhood of Grovemont, Elkridge. From the welcoming foyer with hardwood flooring to the tasteful architectural details, this home exudes elegance and charm. The main floor features a formal living room, a light-filled office, an elegant dining room with a custom banquet-sized table, and an inviting family room with a gas fireplace that opens to the gourmet kitchen and an outstanding screened porch. The chefâs kitchen boasts granite counters, a center island, a Thermador five-burner cooktop, a newer stainless-steel Bosch dishwasher, two wall ovens, a walk-in pantry, a French door refrigerator with ice and water dispenser, a built-in desk area, and a spacious breakfast room. This incredible open-concept living space is ideal for entertaining large gatherings. Off the kitchen is a mudroom with a laundry hook-up, and access to the two-car garage. The main level is complete with a powder room and a coat closet. Upstairs, you'll find four sizable bedrooms and three full bathrooms, including a HUGE primary bedroom suite. The generous primary bedroom suite offers wall-to-wall carpeting, two walk-in closets, a ceiling fan, expansive windows, and a private bathroom. The newly renovated primary bathroom has two granite vanities, a soaking tub, a separate glass-enclosed shower, and a linen closet. The upper level also has a laundry closet and two linen closets. The second bedroom is an en-suite with an attached bathroom. The third and fourth bedrooms share a Jack and Jill bathroom. The lower level offers high ceilings and additional living space, including a spacious recreation room with a game closet, a guest room or den, a full bathroom, and ample storage. Outside, the established landscaping and fenced backyard create a serene setting, with a tranquil screened porch ideal for outdoor dining or relaxation. The oversized two-car garage includes a Tesla EV charging station. Conveniently located near Rockburn Branch Park and Cascade Falls Trails, with easy access to major corridors and amenities, this home offers the perfect blend of comfort, style, and convenience for modern living.
- Type:
- Single Family
- Sq.Ft.:
- 3,329
- Status:
- Active
- Beds:
- 5
- Lot size:
- 0.17 Acres
- Year built:
- 2024
- Baths:
- 4.00
- MLS#:
- MDHW2038080
- Subdivision:
- None Available
ADDITIONAL INFORMATION
OUR LAUREL MODEL IS UNDER CONSTRUCTION WITH PLANNED MAY COMPLETION. 4 BEDROOM 3 1/2 BATH LAYOUT WITH FINISHED BASEMENT AND POSSIBLE 5TH BEDROOM. 1ST FLOOR HAS LARGE KITCHEN WITH STAINLESS STEEL APPLIANCES AND QUARTZ COUNTERTOPS. FORMAL DINING ROOM STUDY AND FAMILT ROOM ALL WITH HARDWOOD FLOORS COMPLETE FIRST FLOOR. 2ND FLOOR HAS 4 BEDROOMS AND 2 FULL BATHS. WALKOUT BASEMENT INCLUDES REC ROOM, FULL BATH AND BONUS ROOM WHICH COULD BE 5TH BEDROOM. HOME BACKS TO WOODED OPEN SPACE.
- Type:
- Single Family
- Sq.Ft.:
- 2,314
- Status:
- Active
- Beds:
- 4
- Lot size:
- 0.3 Acres
- Year built:
- 1917
- Baths:
- 4.00
- MLS#:
- MDHW2037370
- Subdivision:
- None Available
ADDITIONAL INFORMATION
Use 6289 Old Washington Rd in your GPS. Endearing 4BR, 3.5 renovated Elkridge Colonial features welcoming country porch and large parking pad. Still maintaining its historic charm, this home has been modernized for comfortable living and peace of mind. $15,000 towards closing! Upon entering, a handsome wood staircase, craftsman trim and stunning hardwoods greet you! NEW kitchen boasts craftsman white cabinetry, granite counters, subway tile backsplash, new stainless appliances, and ceramic floors. Step out onto covered back porch convenient for grilling. Large coat closet off the kitchen. Generous size and light filled rooms lend to the cheeriness of this home. Lower level features gas fireplace, recreation room, storage, laundry and full bath. Upper levels showcases spacious bedrooms with refinished hardwoods and two full baths. Upper level 2 features newly carpeted fourth bedroom. HOME WARRANTY. SHARED DRIVEWAY. Mail and Trash pick-up at entrance. SLate Shingled Roof, Front Porch - Metal Roof, Back porch is asphalt shingles. SO MANY UPDATES JUST FOR YOU! REFINISHED beautiful hardwoods main and second level, including steps and rails. NEW Kitchen. NEW master bath with 5' shower. NEW powder room first floor. RENOVATED hall and basement baths. NEW light fixtures throughout. NEW plumbing fixtures throughout. Maintenance free front porch with NEW Trex decking and vinyl rails and steps. NEW carpet basement and second floor. NEW exterior door knobs and hardware. REFURBISHED and repaired antique original door knobs. NEW gas and electric meters. NEW high efficiency gas furnace with heat pumps. NEW electric hot water heater. NEW wall switches, plugs and plates. Repainted exterior brick shed. (as is).
- Type:
- Single Family
- Sq.Ft.:
- 5,805
- Status:
- Active
- Beds:
- 4
- Lot size:
- 0.37 Acres
- Year built:
- 2000
- Baths:
- 4.00
- MLS#:
- MDHW2036928
- Subdivision:
- Grovemont
ADDITIONAL INFORMATION
OCCUPIED, SOLD-AS IS / WHERE IS with NO ACCESS TO PROPERTY, DO NOT DISTURB OCCUPANTS. It is a criminal offense to trespass on this property. Buyer agrees to take the property AS-IS including indemnifying the seller related to any occupancy related title exceptions. This property has been placed in an upcoming event. All bids should be submitted at Xome's webpage, void where prohibited. Please submit any pre-auction offer received through the property details page on Xome's webpage. Any post-auction offers will need to be submitted directly to the listing agent. Response within 3 business days. All properties are subject to a 5% buyer s premium pursuant to the Auction Participation Agreement and Terms & Conditions minimums will apply. Please contact listing agent for details and commission paid on this property.
- Type:
- Single Family
- Sq.Ft.:
- 2,160
- Status:
- Active
- Beds:
- 4
- Lot size:
- 0.3 Acres
- Baths:
- 3.00
- MLS#:
- MDHW2036664
- Subdivision:
- None Available
ADDITIONAL INFORMATION
Use 6289 Old Washington Rd in your GPS. See Harmony-Builders at Elkrise Hill! Summer Delivery! This four bedroom 2.5 bath Contemporary offers an open space concept. Kitchen boasts a large island, granite counters, stainless steel appliances: Hood Vented outside, Dishwasher, and range. LVP on entire main level!. 9' ceilings on main level. Ceramic tile surrounds in all full baths with luxury vinyl plank floors. Shower and separate soaking tub in Owner's Bath. GAS HEAT. NO FRONT FOOT FEE. SAVE $1000'S! WALK-OUT BASEMENT. Pictures show options available. Harmony Builders is a semi-custom builder is offering BIG SAVINGS up to $15,000! Use towards options or closing costs! Design your home with Harmony Builders and make your dreams a reality! Become a part of this amazing new enclave with desirable Howard County Schools! No matter where you work, your commute just got easier! Easy access to route 100, I-95, 1-295 and more. Head out to Columbia for restaurants and shopping! Buyer to pay all record/transfer taxes. Incentive tied to approved lender and title. Construction to Permanent Financing. Terms are subject to change without notice. OPEN EVERYDAY BY APPOINTMENT. Check with HCPSS for school designations in 2024. Photo likeness and options shown.
- Type:
- Manufactured Home
- Sq.Ft.:
- 1,900
- Status:
- Active
- Beds:
- 4
- Year built:
- 1996
- Baths:
- 2.00
- MLS#:
- MDHW2036566
- Subdivision:
- None Available
ADDITIONAL INFORMATION
Beautiful and Big 4 Bedroom Double Wide in Great Elkridge Location.! Almost 2000 sq ft with recent updates including Luxury Vinyl Plank Flooring in the main living area and all bedrooms. Big Country Kitchen with Ceramic Tile Flooring. Family Room with a wood burning fireplace and separate formal Living Room. Large Primary Bedroom with a Private Bathroom, His and Her Vanities, Custom Ceramic Tile flooring, bathtub and shower, Updated light fixtures throughout and ceiling fans in almost every room. This home sits on one of the biggest lots in the Community. Nicely Landscaped with Front Porch, Rear Sundeck and Secure Storage Shed. Close to Schools, shopping, and restaurants, Rt 95 and Rt 32. Don't Delay this one won't last!
- Type:
- Single Family
- Sq.Ft.:
- 2,356
- Status:
- Active
- Beds:
- 4
- Lot size:
- 0.2 Acres
- Year built:
- 2024
- Baths:
- 3.00
- MLS#:
- MDHW2036008
- Subdivision:
- None Available
ADDITIONAL INFORMATION
Our popular Patuxent model will be built in Meadowridge View. The 4 bedroom 2 and 1/2 bath home is popular with our homeowners . Large open concept kitchen and family room allow plenty of room for large families. A formal living and dining room complete the first floor. Upstairs the 4 bedroom 2 bath layout contains great space for large and small families. This location is close to Rte 100 and 95. Buyer will also enjoy the ability to select all interior and exterior features of this home
- Type:
- Single Family
- Sq.Ft.:
- 1,400
- Status:
- Active
- Beds:
- 2
- Year built:
- 2007
- Baths:
- 2.00
- MLS#:
- MDHW2035736
- Subdivision:
- Elkridge Crossing
ADDITIONAL INFORMATION
NEW PRICE!!! Beautiful, elevator-accessible, top-floor condominium unit in Howard County with spacious interior, low-maintenance living, and minutes to your everyday needs! Soaring ceilings, a neutral color palette, and sun-filled windows are just a few of the features that await you! Prepare gourmet meals in the kitchen boasting 42-inch cabinetry with roll-out shelves, stainless steel appliances,, granite counters, a pass-through with a breakfast bar, and a pantry. The open-concept floor plan is ideal for entertaining and everyday comfort offering spacious living and dining rooms with vaulted ceilings and a cozy gas fireplace. The den provides additional space to curl up with a good book or work from home with ease. Retreat to the primary bedroom highlighting a walk-in closet, second closet, and a large en-suite bath with a double vanity and tiled shower. A second generously sized bedroom with access to the full bath, and a sizable storage closet concludes the interior of this lovely home. Sip your morning coffee from the balcony with an expansive view! Updates in the last 2 years: stainless steel fridge ( April 2024), stainless steel stove, washer/dryer, carpet with extra plush padding, and fire alarms, Exterior deck chairs 6 mo. old to convey. Commuter routes MD-175, I-95, Route 1 and the MARC Train offer convenient access to Columbia, Ellicott City, Baltimore, Washington DC, Fort Meade, BWI Airport, and more. Great location with nearby shopping, dining, and entertainment options. This is not a 55+ building. Open to all.
- Type:
- Single Family
- Sq.Ft.:
- 1,400
- Status:
- Active
- Beds:
- 2
- Year built:
- 2006
- Baths:
- 2.00
- MLS#:
- MDHW2035100
- Subdivision:
- Gatherings At Lyndwood
ADDITIONAL INFORMATION
Easy and comfortable living is at the Gatherings of Lyydwood Condominium 55+community , The amenities of the community provide activies both indoors and outdoors. Pickleball is definitely a favorite. The community building provides a fitness center, party room for card games and majhong etc., warm and welcomin living room for bookclubs, socializing, kitchen area/meeting room for fun parties. During the warm weather one can enjoy sitting around the pool, swimming laps, and socializing. Unit 301 is located on the third floor of a secured building that has a total of 27 units and is a designated SMOKE FREE building. Condo has spacious 1400 feet of heated living space. You will enjoy the beautiful real bamboo flooring in the living/dining area, 2nd bedroom and den. The den can serve as quiet reading room, an office, or a spacious dining room too. The kitchen is super easy to work in, and you can enjoy the recently replaced appliances. The primary bedroom provides a sitting room and bay window with great natural light. The second bedroom has the real bamboo wood flooring that serves many purposes. This area can be large office space, especially with the non-carpeted flooring which is easy to move your office chair, and it could also be a tv room with good windows for natural light. The side by side washer and dryer are located in separate room also providing additional storage space. The balcony, which is accessed from the living/dining room is a real delight to sit on and enjoy the activities of the community. The one car garage is just a few steps away from the building. This active adult community and spacious condominium is ready for you to move in. Truly 'turn key' condition.
- Type:
- Single Family
- Sq.Ft.:
- 1,332
- Status:
- Active
- Beds:
- 2
- Year built:
- 2004
- Baths:
- 2.00
- MLS#:
- MDHW2035340
- Subdivision:
- Hearthstone At Timbers
ADDITIONAL INFORMATION
PRICE REDUCED!! Price Reduced Again on March 4, 2024!! 55+ senior community condo of Hearthstone at Timbers. Located near a golf course and convenient to all major roadways like Rt#100, Rt#103 and Rt#95, restaurants and shopping facilities. Condo equipped HVAC and sprinkler system, and the appliances of refrigertor, dish washer, cook stove , built-in-range and wash & dryer machine are replaced new ones 1 or 2 years ago. Toilet was changed new one 2023 year. New wall painting on master bed room. Condo Association includes all common area maintenance, snow removal, water and trash. Very useful space for living room, dining room and office use.
- Type:
- Manufactured Home
- Sq.Ft.:
- 1,800
- Status:
- Active
- Beds:
- 2
- Lot size:
- 0.02 Acres
- Year built:
- 1984
- Baths:
- 2.00
- MLS#:
- MDHW2034734
- Subdivision:
- None Available
ADDITIONAL INFORMATION
Beautiful mobile home with Eat-In Kitchen, Dining and Living areas, updated full bath, and bedroom private bath. Home has 2 car parking spaces, an additional 1 parking permit for the street, storage shed. Please don't be shy to submit an offer, home owner is open to ALL negotiations and said to bring us an offer and let's make a deal work out! Howard County affordable living. Great location close to excellent schools, parks, shopping and restaurants. Minutes to Rt's 100, 95, 295 and 40. Note: $903.00/month ground rent to the mobile park includes water, property taxes, trash/recycle pick up and snow removal - Home sale is contingent upon buyer obtaining park approval. Déjeme saber si necesita más informacion en Español enviando un mensaje de texto al numero que comienza en 703 cual se encuentra a la par de mi nombre. - Lina
$699,000
6940 Dorsey Road Elkridge, MD 21075
- Type:
- Single Family
- Sq.Ft.:
- 1,921
- Status:
- Active
- Beds:
- 3
- Lot size:
- 0.58 Acres
- Year built:
- 1932
- Baths:
- 2.00
- MLS#:
- MDHW2034470
- Subdivision:
- None Available
ADDITIONAL INFORMATION
PRICE IMPROVEMENT 699,000!! Open House Saturday April 3rd 1-3pm Welcome to 6940 Dorsey Road! The thoughtful special touches thought-out make this move-in ready gorgeous home a must see! Some highlights are custom blackout cellular shades in the primary bedroom and bath, dual HVAC system, a striking custom stamped concrete driveway, outside HOT & cold water faucets, newly refinished original hardwood floors, custom kitchen cabinets like a mixer/appliance lift shelf, waterfall granite island, dome skylights, high-end stainless steel Monogram kitchen appliances that boast a Advantium oven, refrigerator with a BUILT-IN Keurig and a 6-burner dual fuel stove and there is still so much more! A separate two story 2 car unfinished garage is perfect for a home business, work shop, or extra bonus space and if you happen to need more space there is even a unfinished basement! The large private backyard features a stunning stamped concrete patio ideal for entertaining. Howard County Schools. Easy access to route 100, I-95, 1-295 and centrally located between Baltimore, Washington DC, and Annapolis. Home comes with a one-year home warranty.
$503,600
5737 Race Road Elkridge, MD 21075
- Type:
- Single Family
- Sq.Ft.:
- 924
- Status:
- Active
- Beds:
- 3
- Lot size:
- 0.74 Acres
- Year built:
- 1972
- Baths:
- 1.00
- MLS#:
- MDHW2034028
- Subdivision:
- None Available
ADDITIONAL INFORMATION
Nestled in a secluded oasis, this newly renovated home offers the perfect blend of convenience and tranquility. Located in the heart of Elkridge, you'll have easy access to shopping, schools, employment centers, and transportation, yet enjoy the serenity of being surrounded by nature. With state park land at the rear of the property and The State of Maryland Department of Natural Resources as your side neighbors, your closest companions are the wonders of nature. The house and property have undergone comprehensive renovations with no detail left untouched. Updates include a new roof, gutters, siding, windows, doors, with beautifully refinished hardwood floors, giving this home a fresh and modern feel. The kitchen has been reimagined with high-end appliances, cabinets, and stunning granite countertops. The home has also been freshly painted inside and out, giving it a modern, crisp look. Step outside onto the expansive 16' x 24' deck, complete with two sets of stairs and vinyl railings. One set leads to a concrete pad landing, while the other opens up to a spacious concrete patio. The attached survey even indicates potential for expansion on both sides and at the rear of the property!! All windows are energy-efficient, low-E vinyl Ply Gem windows, ensuring a comfortable and cost-effective living environment. Last but not least, the basement has been intentionally left unfinished, providing you with the canvas to create your ideal space, whether it's a home entertainment center, a home-schooling area, or your own personal sanctuary. This home is the epitome of turnkey living, allowing you to move in and immediately enjoy the best of both worlds - a modern, stylish home and a serene, nature-filled retreat. LOT IS A HUGE 3/4 ACRE, a very rare find. Note: Rear of lot is located in AE flood zone but home does not appear to be affected. Buyer to contact their insurance provider in regards to flood insurance requirements. Seller is offering a transferrable home warranty to buyer-contact listing agent for details.
© BRIGHT, All Rights Reserved - The data relating to real estate for sale on this website appears in part through the BRIGHT Internet Data Exchange program, a voluntary cooperative exchange of property listing data between licensed real estate brokerage firms in which Xome Inc. participates, and is provided by BRIGHT through a licensing agreement. Some real estate firms do not participate in IDX and their listings do not appear on this website. Some properties listed with participating firms do not appear on this website at the request of the seller. The information provided by this website is for the personal, non-commercial use of consumers and may not be used for any purpose other than to identify prospective properties consumers may be interested in purchasing. Some properties which appear for sale on this website may no longer be available because they are under contract, have Closed or are no longer being offered for sale. Home sale information is not to be construed as an appraisal and may not be used as such for any purpose. BRIGHT MLS is a provider of home sale information and has compiled content from various sources. Some properties represented may not have actually sold due to reporting errors.
Elkridge Real Estate
The median home value in Elkridge, MD is $333,600. This is lower than the county median home value of $446,300. The national median home value is $219,700. The average price of homes sold in Elkridge, MD is $333,600. Approximately 62.79% of Elkridge homes are owned, compared to 32.78% rented, while 4.43% are vacant. Elkridge real estate listings include condos, townhomes, and single family homes for sale. Commercial properties are also available. If you see a property you’re interested in, contact a Elkridge real estate agent to arrange a tour today!
Elkridge, Maryland 21075 has a population of 19,367. Elkridge 21075 is more family-centric than the surrounding county with 44.48% of the households containing married families with children. The county average for households married with children is 40.89%.
The median household income in Elkridge, Maryland 21075 is $100,526. The median household income for the surrounding county is $115,576 compared to the national median of $57,652. The median age of people living in Elkridge 21075 is 33.1 years.
Elkridge Weather
The average high temperature in July is 87.2 degrees, with an average low temperature in January of 24.4 degrees. The average rainfall is approximately 43.5 inches per year, with 20.1 inches of snow per year.
