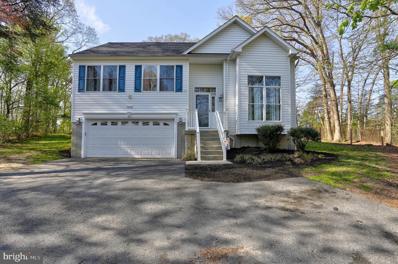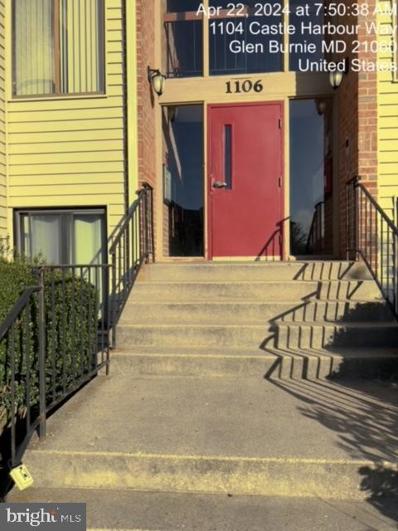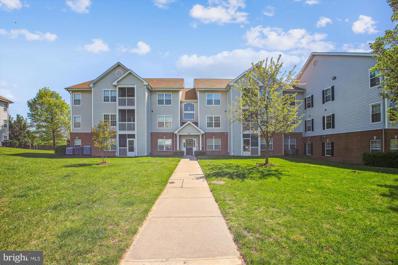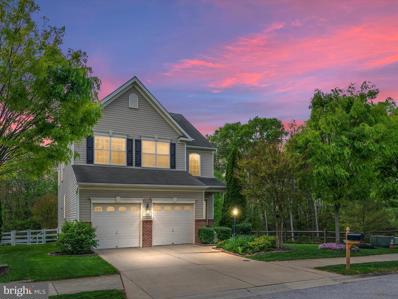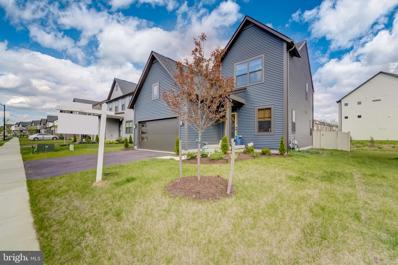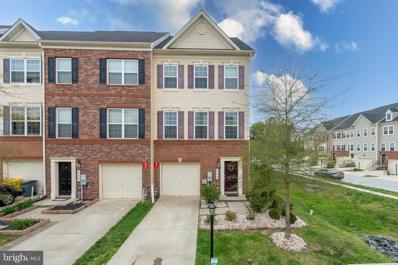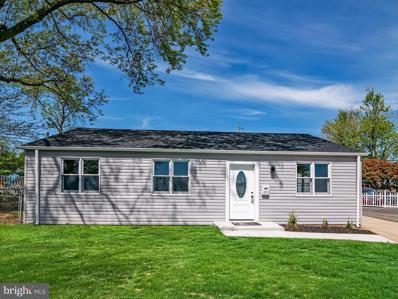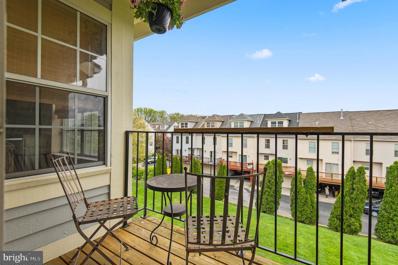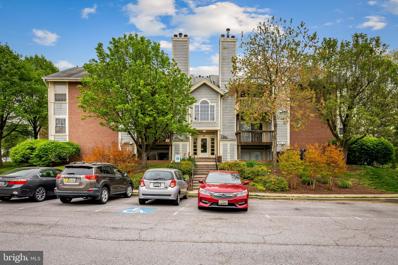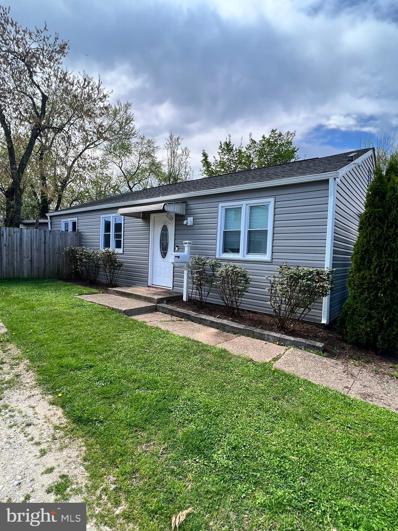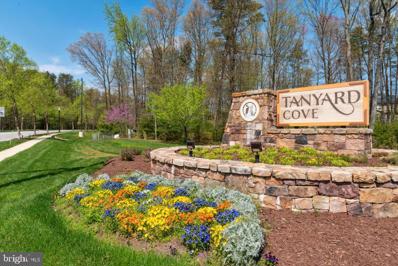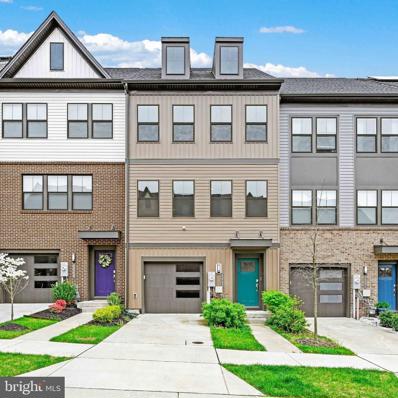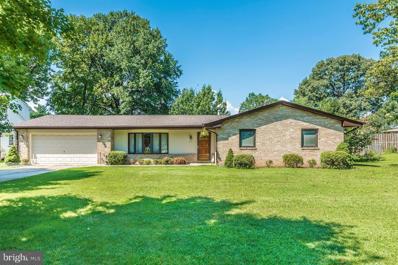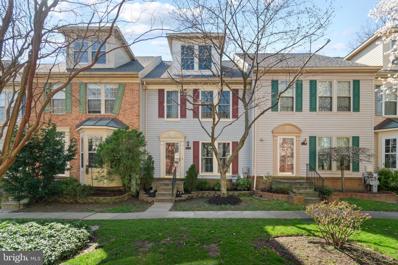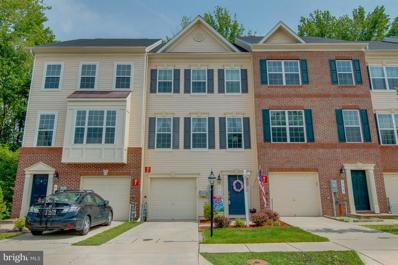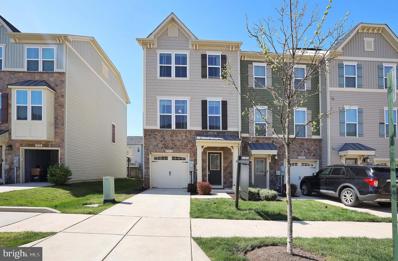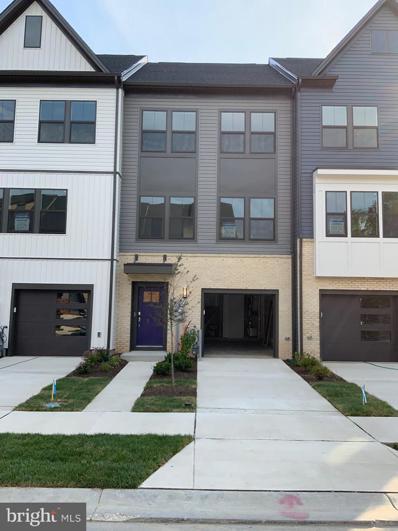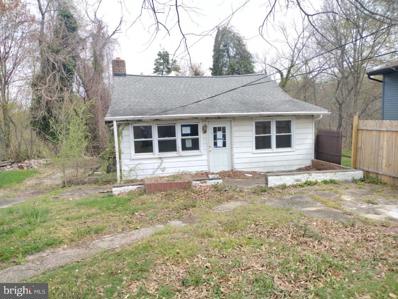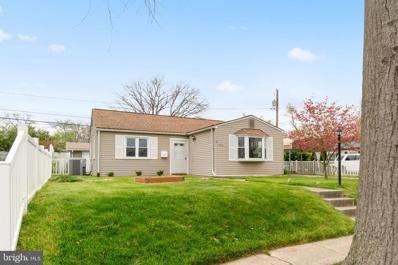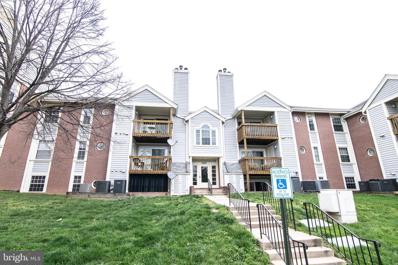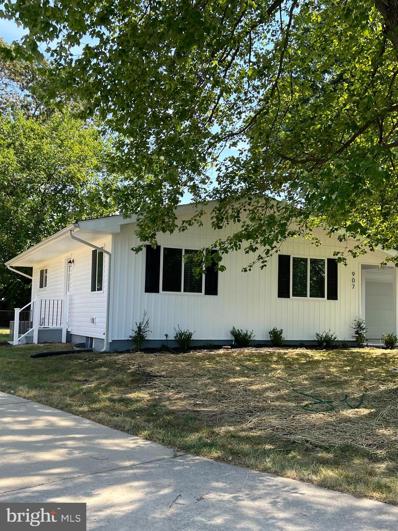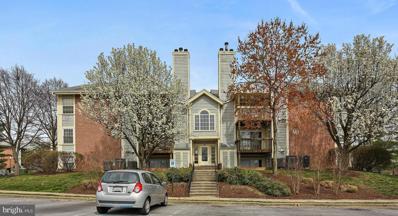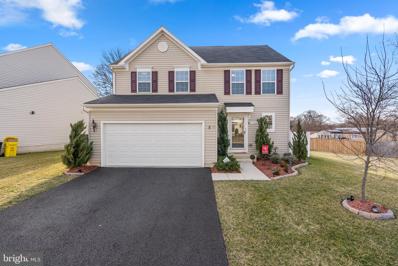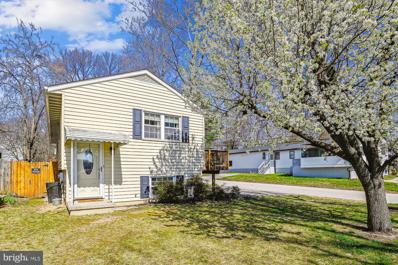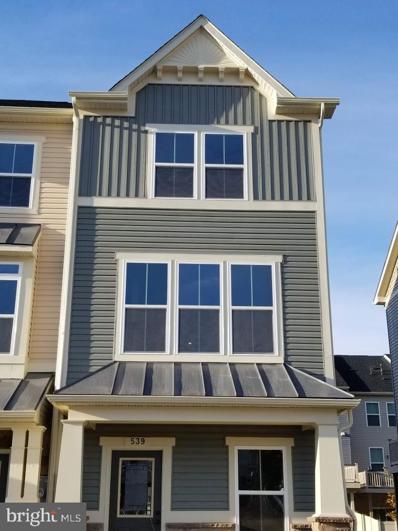Glen Burnie MD Homes for Sale
- Type:
- Single Family
- Sq.Ft.:
- 1,880
- Status:
- NEW LISTING
- Beds:
- 3
- Lot size:
- 0.58 Acres
- Year built:
- 2008
- Baths:
- 2.00
- MLS#:
- MDAA2081968
- Subdivision:
- Regulars
ADDITIONAL INFORMATION
Welcome to your dream home nestled in a serene wooded enclave in the heart of Glen Burnie! This stunning custom-built split foyer residence offers the perfect blend of privacy, comfort, and convenience. As you step inside, you'll be greeted by an abundance of natural light cascading through the vaulted ceiling of the spacious living room. The open floor plan seamlessly connects the living room to the kitchen, making entertaining a breeze. The gourmet kitchen boasts a breakfast bar. With recessed lighting illuminating the space, ceramic baths, and hardwood floors throughout, every corner of this home exudes warmth and sophistication. For those who love the outdoors, the walkout basement leads to a sprawling yard, providing the perfect backdrop for outdoor activities or simply relaxing amidst nature's beauty. The two-car garage offers ample storage space and convenience. With updates including a new roof in 2022, noise-reducing insulation, and two-panel doors, this home combines modern amenities with timeless charm. Plus, its central location provides easy access to major routes, shopping, dining, and entertainment.
- Type:
- Single Family
- Sq.Ft.:
- 1,200
- Status:
- NEW LISTING
- Beds:
- 2
- Year built:
- 1988
- Baths:
- 2.00
- MLS#:
- MDAA2083352
- Subdivision:
- Castle Harbour
ADDITIONAL INFORMATION
- Type:
- Single Family
- Sq.Ft.:
- 1,149
- Status:
- NEW LISTING
- Beds:
- 2
- Year built:
- 2001
- Baths:
- 2.00
- MLS#:
- MDAA2082972
- Subdivision:
- Cromwell Fountain
ADDITIONAL INFORMATION
STUNNING 2ND FLOOR CONDO WITH SCREENED-IN PORCH, BRAND NEW FLOORING THROUGHOUT AND PAINTED FROM TOP TO BOTTOM. SCREENED IN PORCH HAS BEEN RESCREENED, AND PAINTED AND THE FLOOR HAS BEEN STAINED. THE KITCHEN FEATURES HIGH-END APPLIANCES INCLUDING A WASHER AND DRYER. 2 BEDROOMS AND EACH HAS A FULL BATH. PRIMARY BEDROOM ALSO HAS A WALK IN CLOSET. SHOWS LIKE A DIAMOND AND LOCATED IN THE BACK OF THE COMMUNITY WITH MORE THAN AMPLE PARKING!
- Type:
- Single Family
- Sq.Ft.:
- 2,388
- Status:
- NEW LISTING
- Beds:
- 4
- Lot size:
- 0.13 Acres
- Year built:
- 2011
- Baths:
- 3.00
- MLS#:
- MDAA2082614
- Subdivision:
- Tanyard Springs
ADDITIONAL INFORMATION
Tanyard Springs is one of the most sought-after communities in Anne Arundel County, offering resort style amenities affording residents a lifestyle hard to find elsewhere. From the inviting curb appeal to the meticulously maintained interior, this four bedroom, two and a half bath home offers everything youâve been looking for! Natural light flows throughout the main level. The well-appointed kitchen features upgraded maple cabinetry, granite countertops, stainless steel appliances, a walk-in pantry, and an oversized island. This dream home is nestled in one of the best locations in the neighborhood! From the breakfast room, step onto a beautiful stone patio overlooking breathtaking view of a forest conservation area. The corner side yard is separated by a tranquil walking trail from other homes to the right. Bonus features include a main level study, high ceilings, hardwood floors, spacious rooms, and a gas fireplace. The expansive primary suite, three additional bedrooms, hall bath with dual vanities, and a conveniently located laundry comprise the upper level. The unfinished basement offers endless possibilities for customization and additional living space. Residents of Tanyard Springs enjoy endless amenities: a community pool and splash pad, clubhouse, 24 hour fitness center, tennis and basketball courts, community garden center, four playgrounds, three dog parks, two picnic areas with grills, and miles of walking trails. In a prime location for commuters, with less than five minutes to I695, Route 100, and MD-2. AVAILABLE FOR A QUICK SETTLEMENT! Schedule a showingâ¦Fall in Loveâ¦Make it Yours!
- Type:
- Single Family
- Sq.Ft.:
- 2,982
- Status:
- NEW LISTING
- Beds:
- 4
- Year built:
- 2023
- Baths:
- 3.00
- MLS#:
- MDAA2082754
- Subdivision:
- Tanyard Shores
ADDITIONAL INFORMATION
Welcome to 7533 Blue Sun Drive in the waterfront community of Tanyard Shores! Step inside this beautiful Bellenger home by Ryan and be instantly impressed! Featuring over 3100 of finished living space, 4 bedrooms, 2.5 bathrooms and 2 car garage. Quartz counter tops, Stainless appliances, LVP flooring and more! Why wait for new when you can move right into this beautiful home in time for summer with a fully fenced in rear yard and paver patio! Finished lower level with rough-in for full bathroom. Tanyard Shores is perfectly nestled between Rt.10, Rt. 100, I-97 and I-695 allowing convenient access to entertainment, shopping, dining, parks and marinas while maintaining a lovely neighborhood feel on the Marley Neck Peninsula. With shopping malls and a variety of restaurants, several parks and Baltimore's Inner Harbor is only 15 miles away, everything is right around the corner. Many amenities are available at Tanyard Shores. Enjoy Clubhouse, Pool, Fitness Center, Dog Park, Firepit, Trails, Beach, Dock, Kayaking, Boating, Fishing and more on Marley Creek!
- Type:
- Townhouse
- Sq.Ft.:
- 2,640
- Status:
- NEW LISTING
- Beds:
- 3
- Lot size:
- 0.04 Acres
- Year built:
- 2015
- Baths:
- 5.00
- MLS#:
- MDAA2082882
- Subdivision:
- Tanyard Springs
ADDITIONAL INFORMATION
Welcome home to Tanyard Springs! Highly desirable community offers loads of amenities- dog park, tot lots, pools, gym and much more! This 4 level garage townhome shines like new. 3 spacious bedrooms, 2 full and 3 half bathrooms, bonus loft level and open concept gourmet kitchen are just a few of the home features. Built in 2015, this house offers a bathroom on every level, 2 rear decks, a bonus loft could be a 4th bedroom. Kitchen with bar and island seating, granite counters, stainless appliances and access to rear deck with fenced in backyard. Newer carpets. Easy commuter access. Close to shopping & dining. Schedule your private tour today!
- Type:
- Single Family
- Sq.Ft.:
- 1,210
- Status:
- NEW LISTING
- Beds:
- 3
- Lot size:
- 0.17 Acres
- Year built:
- 1947
- Baths:
- 2.00
- MLS#:
- MDAA2082568
- Subdivision:
- Harundale
ADDITIONAL INFORMATION
Located in the heart of Glen Burnie on a cul-de-sac lot, come see this beautifully renovated 3 Bedroom & 2 Full bathroom rancher. Step inside to find a bright and spacious open floor plan, with ceramic plank flooring, that adds a touch of elegance to your home. This kitchen is every homeowner's dream with a large island, newly installed white cabinetry with tiled backspash , stainless steel appliances and stunning quartz countertops. Expansive primary bedroom with private bath ensuite and walk in closet, The second full bath also has been freshly renovated. With the warmer weather approaching, you'll appreciate the spacious fenced rear yard for your outdoor fun and relaxation or work in the detached garage which is perfect for multi-use and/or storage. All this plus the bonus of a replaced Roof & Tankless Water Heater as of 2024! * * * The HOA Information for Harundale Oakwood Park Civic Association can be found online as well in the disclosures***
- Type:
- Single Family
- Sq.Ft.:
- 800
- Status:
- NEW LISTING
- Beds:
- 2
- Year built:
- 1999
- Baths:
- 1.00
- MLS#:
- MDAA2082846
- Subdivision:
- Cromwell Fountain
ADDITIONAL INFORMATION
Beautiful Penthouse condo! Soaring cathedral ceilings. Bamboo flooring throughout the living area and bedrooms. Large master bedroom with lots of natural light! Eat in kitchen with Stainless Steel appliances & separate dining area with wall of windows. Newer HVAC system & energy saving in unit full size stack washer & dryer. Slider doors open to private balcony. Ample closet space in bedrooms and hallway. Storage/utility closet on the balcony. Plenty generously sized parking spaces in front of the unit. Community offers in-ground pool, tennis courts, a playground & walking paths. Short stroll to many grocery & other shops, restaurants & gyms. Easy commuter access to all major highways. Great place to call home! : )
- Type:
- Single Family
- Sq.Ft.:
- 989
- Status:
- NEW LISTING
- Beds:
- 2
- Year built:
- 1999
- Baths:
- 2.00
- MLS#:
- MDAA2082718
- Subdivision:
- Glen Burnie
ADDITIONAL INFORMATION
This spacious 2 bed, 2 bath condo presents a promising investment opportunity for those willing to undertake a cosmetic update. Lovingly maintained by the original owner, this home includes an open floor plan featuring a cozy wood burning fireplace and private patio to relax and unwind after a long day. This home is in a prime location, has a spacious layout, and loads of renovation potential. This property offers the chance to create a highly desirable living space while maximizing long-term returns on investment. The community offers resort-like amenities including outdoor pool, tennis courts, picnic areas, and community center. Shopping, restaurants and access to transportation are just mins away. Schedule a viewing today to unlock the full potential of this exceptional property.
- Type:
- Single Family
- Sq.Ft.:
- 1,204
- Status:
- NEW LISTING
- Beds:
- 4
- Lot size:
- 0.12 Acres
- Year built:
- 1947
- Baths:
- 1.00
- MLS#:
- MDAA2082678
- Subdivision:
- Harundale
ADDITIONAL INFORMATION
Welcome to 1405 Isted Road. This Rancher features an open floor plan, granite counter-tops, stainless-steel appliances and skylights in the kitchen. Vaulted ceilings and plenty of natural light throughout. Close to schools, shopping dining as well as BWI Airport. Property will convey AS -IS.
- Type:
- Single Family
- Sq.Ft.:
- 2,320
- Status:
- Active
- Beds:
- 4
- Lot size:
- 0.04 Acres
- Year built:
- 2017
- Baths:
- 4.00
- MLS#:
- MDAA2081708
- Subdivision:
- Tanyard Cove
ADDITIONAL INFORMATION
Welcome to 720 Rollin Ln, where modern comfort meets waterfront tranquility in the desirable Tanyard Cove community. This meticulously maintained home offers 2,240 square feet of living space spread across three levels, providing ample room for relaxation and entertainment. Main level features open layout hardwood floor plus the gourmet kitchen is a chef's dream, featuring sleek quartz countertops, stainless steel appliances, and a spacious island perfect for meal preparation and entertaining. Upstairs, three generously sized bedrooms offer peaceful retreats, including a large primary bedroom complete with a luxurious en-suite bathroom and walk-in closet. Outside, a back deck and paved patio space provide the ideal setting for outdoor living and relaxation, surrounded by the serene ambiance of Tanyard Cove. Parking is a breeze with an attached one-car garage, room for one car out front, and additional parking nearby. Residents of Tanyard Cove enjoy access to an array of resort-style amenities, including a clubhouse with 24/7 gym, a sparkling outdoor pool, firepit, rope swing, shared bikes for exploring the community, large pavilion, and a recreation room for social gatherings. With two miles of private waterfront shoreline, winding trails, ball field, kayaks and a dedicated dog park, there's always something to do right outside your doorstep. Plus, with convenient access to nearby shopping, dining, and commuter routes such as 695 and 97, this home offers the perfect blend of convenience and lifestyle. Experience the best of waterfront community living in this exceptional home at 720 Rollin Ln. Schedule a viewing today and make it yours!
- Type:
- Single Family
- Sq.Ft.:
- 2,184
- Status:
- Active
- Beds:
- 3
- Lot size:
- 0.04 Acres
- Year built:
- 2021
- Baths:
- 4.00
- MLS#:
- MDAA2082252
- Subdivision:
- Tanyard Shores
ADDITIONAL INFORMATION
Don't miss this beautiful townhome, move-in ready in one of the most sought after planned communities in the area! This nearly new home allows three levels, all above grade and offers the luxury low maintenance lifestyle that so many want. Level one has a sweeping entry area which leads to a spacious office/recreation/family room/guest suite, you decide! A conveniently located powder room is adjacent to this room and of course the oversized one car garage which is insulated and drywalled. The main living level is wide open with an upgraded chef's kitchen and mega island(which seats seven) topped with a gorgeous slab of quartz! The luxury SS Electrolux appliances will make every meal an event. For the serious cook there is a natural gas cooktop and double oven with an amazing array of settings to delight the gourmet in you! The upgraded cabinets are beautiful and along with the generous pantry will provide more storage than you will ever need. Arrange your living/dining areas as you like at each end of this fabulous kitchen. Tons of windows provide natural light and a generous amount of recessed lighting to light up the night! Upper level with two guest bedrooms and generous closets with a full bath to share. The primary owner's suite has a tray ceiling, walk in closet and an en suite bath with custom tile shower and bench seating/double vanity. Fantastic resort style community! Everyday can be a staycation! The Wharf waterfront park allows endless opportunity for outdoor fun with the natural beach and fire pits, rope swing and kayak rentals. The Wharf private marina features resident only-slips and boat ramps. You will have a great time exploring the miles of nature trails perfect for all types of recreation. Your kids will love the Bike Pump Track to perfect their biking skills. Harbor House Community Social Club has an indoor/outdoor clubhouse to gather and enjoy activities with your neighbors! Keeping healthy is important which is why the state-of-the-art fitness center features high-end equipment to make reaching your goals a snap! Did I mention the yoga studio, inground pool, dog park and tot lot? Well, they're here too!
- Type:
- Single Family
- Sq.Ft.:
- 1,806
- Status:
- Active
- Beds:
- 3
- Lot size:
- 0.34 Acres
- Year built:
- 1968
- Baths:
- 3.00
- MLS#:
- MDAA2079170
- Subdivision:
- Gerard Plaza
ADDITIONAL INFORMATION
Convenient Location with Two Car Garage, Double Sized Fenced Rear Lot, and Great Sized Family Room Compliment this over 1800 finished sq ft, all on One Level Living, Spacious Brick Front Rancher. Family Room features Wood Burning Brick Fireplace. Neutral Warm Color Decor Updated Kitchen featuring Breakfast Bar, Pantry, and Open Concept Dining Area. Great In-Law Potential with 3 Convenient Main Level Full Bathrooms. Oversized 2 Car Garage allows for storage space. Generously sized light bright Living Room with Beautiful Bay Window. Primary Bedroom En Suite Full Bathroom is larger than most. Extra Deep Double Primary Closet with built-ins. Bedrooms 2 & 3 are both a good size, with large double closets. Huge 20' X 14' deck with 27' x 5' extension for grilling and outdoor entertaining, overlooks level backyard with gorgeous flowering trees. Two storage sheds included. Newer Pella Windows with built-in blinds between the panes. Owner said roof is about 10 years old. HVAC new in 2018. Newer Water Heater. Included Washer and Dryer are in separate laundry room off Full Bath 3, all on the main level! Property being sold as is. This is the home you have been waiting for!
- Type:
- Single Family
- Sq.Ft.:
- 1,880
- Status:
- Active
- Beds:
- 3
- Lot size:
- 0.02 Acres
- Year built:
- 1998
- Baths:
- 3.00
- MLS#:
- MDAA2082130
- Subdivision:
- Cromwell Fountain
ADDITIONAL INFORMATION
Welcome to this stunning 3-bedroom, 2.5-bathroom townhouse conveniently located in Glen Burnie, MD. As you enter, you'll be greeted by the elegance of the hardwood floors that flow throughout the main level of the home, creating a warm and inviting atmosphere. The main level features a spacious living room, half bathroom that is perfect for guests, and an open kitchen, featuring granite countertops, that leads into the dining area. Step outside to your new deck (2022) to enjoy some fresh air with your morning coffee. On the second level you will find two bedrooms, a full bath, and a laundry room. The third level features the primary suite, with a full bathroom boasting both a separate shower and tub, offering a luxurious retreat within your own home. On the lower level you will find a family room and access to your two car garage, providing convenient parking and additional storage space. The sellers have made various improvements to this home: All windows were replaced in 2022, deck was replaced in 2022, and roof replaced in 2022. Additional info: hot water heater (2018), HVAC (2016)
- Type:
- Single Family
- Sq.Ft.:
- 2,160
- Status:
- Active
- Beds:
- 3
- Year built:
- 2016
- Baths:
- 5.00
- MLS#:
- MDAA2082576
- Subdivision:
- Tanyard Springs
ADDITIONAL INFORMATION
Stunning 4 level townhouse backing to trees with a loft and a roof top deck in Tanyard Springs community. 3 bedrooms, bathroom on every level, modern kitchen with SS appliances, granite, central vacuum system, hardwood throughout the main level and many other upgrades. Loft can be used as the 4th bedroom. Community amenities include: pool, tennis and basketball courts, 4 playgrounds, 2 dog parks, 24 hr gym, walking and running trails and much more. Easy access to Ft Meade, NSA, US Coast Guard, Baltimore, Annapolis and Washington, DC. Settlement end of May or beginning of June is preferred, sooner is also a possibility with a rent back option.
- Type:
- Townhouse
- Sq.Ft.:
- 2,320
- Status:
- Active
- Beds:
- 4
- Lot size:
- 0.05 Acres
- Year built:
- 2017
- Baths:
- 4.00
- MLS#:
- MDAA2081562
- Subdivision:
- Creekside Village At Tanyard Springs
ADDITIONAL INFORMATION
OPEN SAT Apr-20 1-4PM **Welcome to your new home in Glen Burnie! This spacious end unit townhome offers versatile living across three levels, providing ample space and comfort for your lifestyle. Step into the main level, featuring one bedroom and one bathroom, with a balcony directly from the bedroom leading to the backyard. Ascend to the second level, where you'll find living space, along with the kitchen and a convenient half bath. Additionally, there is a nook in the kitchen perfect for a desk space if you work from home, and a Juliet balcony for additional fresh air. On the third level, discover three bedrooms and two full baths, ensuring plenty of room for relaxation and privacy. Outside, a front-facing garage accommodates one car, with an additional driveway spot for another vehicle. Plus, residents of this community enjoy access to a refreshing pool, perfect for summertime enjoyment. Conveniently located near local shops and amenities, this home offers the ideal blend of comfort and convenience.
- Type:
- Single Family
- Sq.Ft.:
- 2,184
- Status:
- Active
- Beds:
- 3
- Lot size:
- 0.04 Acres
- Year built:
- 2021
- Baths:
- 4.00
- MLS#:
- MDAA2081186
- Subdivision:
- Tanyard Shores
ADDITIONAL INFORMATION
Come see this gorgeous 3 story home, just steps away from the Tanyard Shores community center, complete with a fitness center, pool, yoga studio, coffee bar, firepit and indoor and outdoor dining areas. Tanyard Shores sits right between Route 10, Route 100, I-97 and I-695 and provides easy access to entertainment, shopping, parks, dining and a coming soon boat dock. The community also includes hiking trails, dog parks and wash station, a playground for children, a beach area with kayak storage and water access at the Marley Neck Peninsula, and is just 10 miles from Baltimore Washington International Airport, 15 miles from Baltimore's Inner Harbor and 18 miles from annapolis. It is also nestled between two MARC train stations, Fort Meade, the NSA and National Business Park among other major employers. The home has a deck addition that's great for grilling or enjoying a quiet afternoon, a gourmet kitchen that is state of the art, a luxurious master bathroom, 3 bedrooms, a recreation room, 2 full and 2 half bathrooms, a washer and dryer and a built in garage. Further details to be added to this coming soon property, expected to be available starting April
- Type:
- Single Family
- Sq.Ft.:
- 675
- Status:
- Active
- Beds:
- 1
- Lot size:
- 0.16 Acres
- Year built:
- 1939
- Baths:
- 1.00
- MLS#:
- MDAA2082108
- Subdivision:
- Glen Burnie
ADDITIONAL INFORMATION
Great property in Marley Park just his the market. Home has the so much vision to create a masterpiece. Expand the current home or create a cozy cottage, the choice is yours. Location is within minutes to major routes and retail.
- Type:
- Single Family
- Sq.Ft.:
- 1,044
- Status:
- Active
- Beds:
- 3
- Lot size:
- 0.13 Acres
- Year built:
- 1947
- Baths:
- 1.00
- MLS#:
- MDAA2081442
- Subdivision:
- Harundale
ADDITIONAL INFORMATION
Beautiful home located in the heart of Glen Burnie! This Harundale property includes 3 large bedrooms and 1 full bathroom, soft-close kitchen cabinets, brand new windows, newer roof, updated carpeting, new LED lighting throughout the home and a whole-home Generac generator. Two porches (side/rear), two car carport, large work shop/shed and a fenced back yard with a six foot vinyl privacy fence also included. Great quiet and well maintained neighborhood in a prime Anne Arundel County location!
- Type:
- Single Family
- Sq.Ft.:
- 887
- Status:
- Active
- Beds:
- 2
- Year built:
- 1999
- Baths:
- 2.00
- MLS#:
- MDAA2081804
- Subdivision:
- Cromwell Fountain
ADDITIONAL INFORMATION
***Sellers Offering $5k Closing help with full price offer and quick close*** Beautiful Penthouse level 2Bd 2Bath Condo, Living room, dining room combination with fireplace. Newly renovated kitchen with all new cabinets and countertops. All stainless steel appliances and island/bar seating area. Primary bedroom has ensuite bath with new shower door installed. Additional hall bath and washer and dryer. Private balcony for entertaining guest. Intercom entry into building.
- Type:
- Single Family
- Sq.Ft.:
- 1,225
- Status:
- Active
- Beds:
- 3
- Year built:
- 1960
- Baths:
- 2.00
- MLS#:
- MDAA2081414
- Subdivision:
- Suburbia
ADDITIONAL INFORMATION
Just Reduced! Single Home which has been totally renovated, located on a quiet cul de sac. Great home for a family. This is a must to see. Open floor plan, dining room, living room, 3 bedrooms, one full bath new flooring, freshly painted. Lower level has a room that can be used as a office, exercise space. and full bath, new carpet, extra space for storage. New siding and roof was put on 2019. All new kitchen with new stainless steel appliances with granite counter top. Large fenced back yard. Detached garage with covered walk area to house. Had ground rent but it was paid off in full.
- Type:
- Single Family
- Sq.Ft.:
- 866
- Status:
- Active
- Beds:
- 2
- Year built:
- 1999
- Baths:
- 2.00
- MLS#:
- MDAA2080664
- Subdivision:
- Cromwell Fountain
ADDITIONAL INFORMATION
This Updated, 2 Bedroom, 2 Bath, Ground Floor Condo in Cromwell Fountain is Move-In Ready! The main living space features New Luxury Vinyl Plank flooring and Fresh paint. Enter into the Living Room and find a cozy fireplace, continue to the sunlit Dining Room with sliding glass doors that lead to the Private Patio - the perfect spot for morning coffee. Secure storage off the patio is added for convenience! Next, find the Galley Kitchen with Electric cooking, plenty of cabinet space and a pass through to welcome your guests. Continue to the Primary Bedroom boasting dual closets and ensuite with new flooring and a walk-in shower. The bright Second Bedroom has carpeting and a ceiling fan. Another Full Bath features a tub-shower combination and luxury vinyl plank flooring. Updates to this home include New LVP flooring, fresh paint, and a new water heater. The well-kept community of Cromwell Fountain features a large community swimming pool, tennis courts and a tot lot! This community is close to shopping, dining & major commuter routes. Donât Miss this Move-In Ready Home!
- Type:
- Single Family
- Sq.Ft.:
- 2,592
- Status:
- Active
- Beds:
- 4
- Lot size:
- 0.11 Acres
- Year built:
- 2017
- Baths:
- 4.00
- MLS#:
- MDAA2080744
- Subdivision:
- Cedar Point
ADDITIONAL INFORMATION
>>> OPEN HOUSE! SATURDAY APRIL 27th from 1PM to 3PM <<< PRICE REDUCED!! Nestled within the coveted Cedar Pointe community, this exceptional home presents an enticing opportunity. With 4 bedrooms and 3.5 bathrooms, this Sienna model Colonial by Ryan Homes offers over 2,500 square feet of meticulously crafted living space spread across three levels. Upon entry, you will be greeted by the warm ambiance of custom wood flooring, which gracefully extends throughout the main and upper levels, blending elegance with practicality. The open-concept design seamlessly integrates a striking combination living room, dining area, and kitchen, all adorned with custom blinds for privacy and bathed in natural light. The kitchen features granite countertops and contemporary stainless-steel appliances, and flowing from the dining room is a spacious Trex deck (approx. 26' x 11'), ideal for hosting gatherings or simply enjoying the outdoors. Ascending to the upper level reveals 3 generously sized bedrooms, including a tranquil master suite complete with a walk-in closet and a luxurious master bathroom featuring a large tub for relaxation. Additionally, this level offers the convenience of a dedicated laundry room. The fully finished basement, adorned with plush carpeting, presents a versatile space for entertainment, featuring an additional bedroom and a full bathroom. Pre-wired for surround sound, this area is designed for immersive enjoyment. Convenience is paramount with a two-car garage, pre-wired for electric vehicle charging, and a commodious driveway. Moreover, equipped with solar panels, this home offers energy-efficient living and substantial savings on energy costs throughout the year. Surrounded by lush greenery and offering serene views from the expansive Trex deck, this home ensures unparalleled privacy and a harmonious connection with nature. Its prime location provides easy access to major commuter routes, schools, parks, trails, shopping, and dining options. Experience the epitome of modern living combined with the tranquility of Cedar Pointe. Schedule your showing today and seize the opportunity to make this exceptional property your own.
- Type:
- Single Family
- Sq.Ft.:
- 1,508
- Status:
- Active
- Beds:
- 3
- Lot size:
- 0.13 Acres
- Year built:
- 1978
- Baths:
- 2.00
- MLS#:
- MDAA2079644
- Subdivision:
- Glendale Terrace
ADDITIONAL INFORMATION
This well-maintained and updated 3 bedroom, 1.5 bath home is ready for you! The main level boasts an updated kitchen and full bathroom. The living area is open to the kitchen and dining area with a sliding door to a roomy side deck for your outdoor entertaining. The 3 bedrooms, all on the main level include a primary with private half-bath. The lower level includes a very spacious multipurpose space with room for all of your favorite activities or entertaining, and a pellet stove to keep you extra toasty in the chilly months. There is also a large laundry room with storage AND a rough-in for an additional bathroom! This space has an exterior door to the rear yard for your convenience. The property also conveys with 2 storage sheds, one that can store a vehicle. Close proximity to public schools and library as well as Sawmill Creek Park and the Anne Arundel Community College, Glen Burnie campus. Great for commuters with quick access to Routes 2, 3, 100 & 97. Don't miss out, come see this property right away!
- Type:
- Townhouse
- Sq.Ft.:
- 1,920
- Status:
- Active
- Beds:
- 3
- Lot size:
- 0.03 Acres
- Year built:
- 2018
- Baths:
- 3.00
- MLS#:
- MDAA2080172
- Subdivision:
- Creekside Village
ADDITIONAL INFORMATION
Beautiful End Unit, Light Filled, Fresh Paint in Whole House. Largest Deck Allowed On This Model 14x8, Front Porch, Brand New Carpet, Remodeled Walk in Shower on the Main Level. Living Roon Surround Sound With Concealed Wires for TV. Keyless Entry, 3 Exterior Security Cameras, Master Bedroom With Tray Ceiling. Ceiling fans in Bedrooms. Master Shower With Double Shower Heads. Tankless Hot Water. Wonderful Community With Lots Of Amenities, Swimming Pool, Lighted Walking Trails, Dog Park, Club House, Gym, Basket Ball Court and lot more
© BRIGHT, All Rights Reserved - The data relating to real estate for sale on this website appears in part through the BRIGHT Internet Data Exchange program, a voluntary cooperative exchange of property listing data between licensed real estate brokerage firms in which Xome Inc. participates, and is provided by BRIGHT through a licensing agreement. Some real estate firms do not participate in IDX and their listings do not appear on this website. Some properties listed with participating firms do not appear on this website at the request of the seller. The information provided by this website is for the personal, non-commercial use of consumers and may not be used for any purpose other than to identify prospective properties consumers may be interested in purchasing. Some properties which appear for sale on this website may no longer be available because they are under contract, have Closed or are no longer being offered for sale. Home sale information is not to be construed as an appraisal and may not be used as such for any purpose. BRIGHT MLS is a provider of home sale information and has compiled content from various sources. Some properties represented may not have actually sold due to reporting errors.
Glen Burnie Real Estate
The median home value in Glen Burnie, MD is $259,300. This is lower than the county median home value of $333,800. The national median home value is $219,700. The average price of homes sold in Glen Burnie, MD is $259,300. Approximately 54.41% of Glen Burnie homes are owned, compared to 37.4% rented, while 8.19% are vacant. Glen Burnie real estate listings include condos, townhomes, and single family homes for sale. Commercial properties are also available. If you see a property you’re interested in, contact a Glen Burnie real estate agent to arrange a tour today!
Glen Burnie, Maryland 21060 has a population of 68,768. Glen Burnie 21060 is less family-centric than the surrounding county with 28.74% of the households containing married families with children. The county average for households married with children is 34.15%.
The median household income in Glen Burnie, Maryland 21060 is $64,273. The median household income for the surrounding county is $94,502 compared to the national median of $57,652. The median age of people living in Glen Burnie 21060 is 36.7 years.
Glen Burnie Weather
The average high temperature in July is 87.2 degrees, with an average low temperature in January of 24.4 degrees. The average rainfall is approximately 43.8 inches per year, with 20.1 inches of snow per year.
