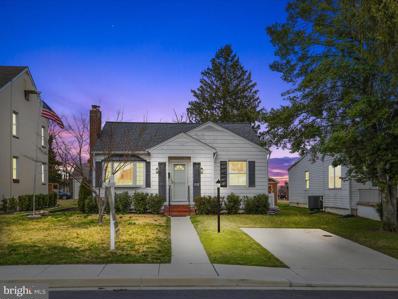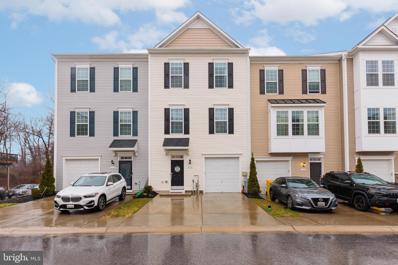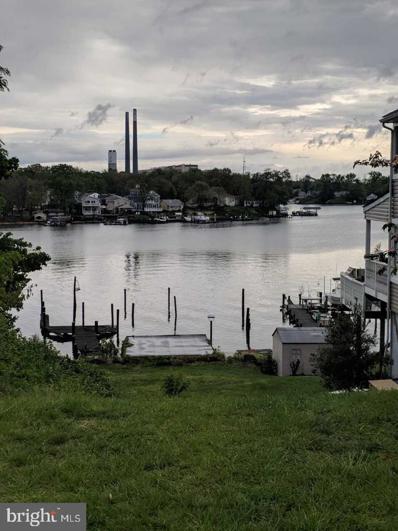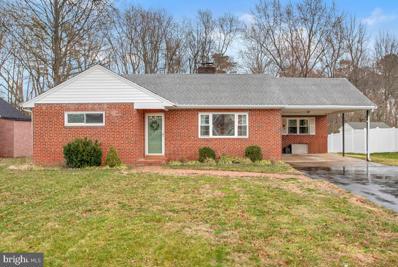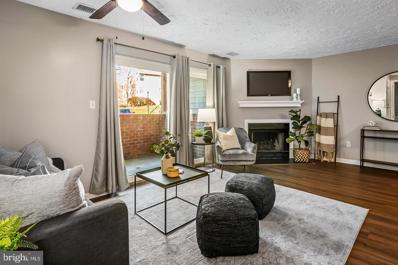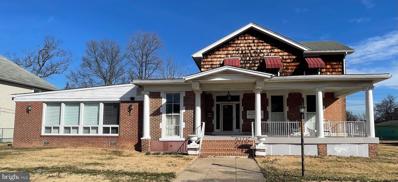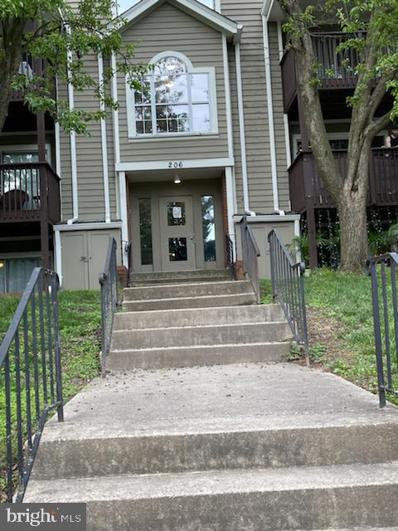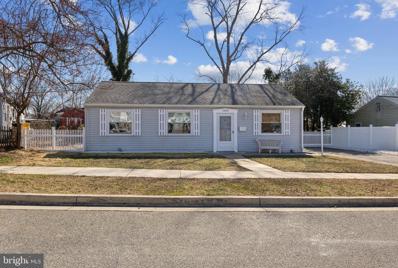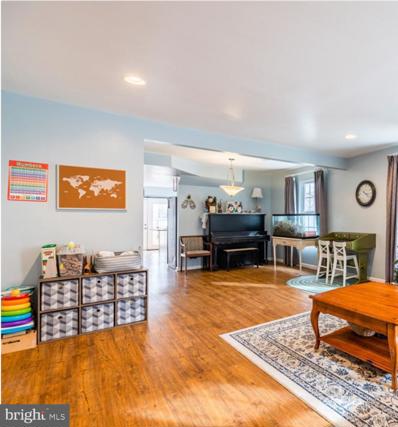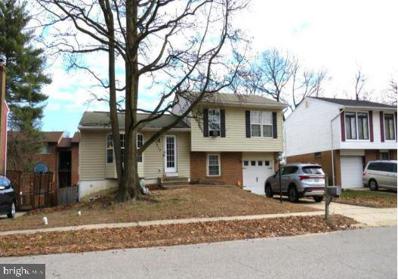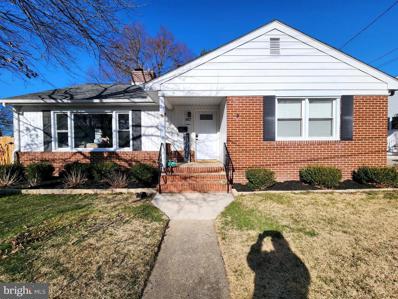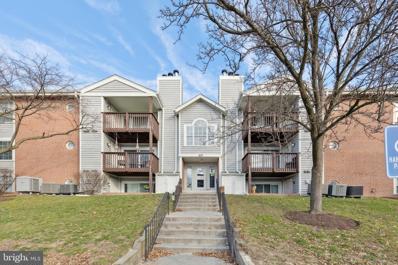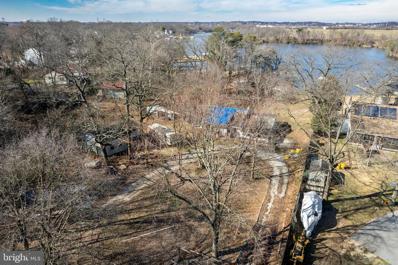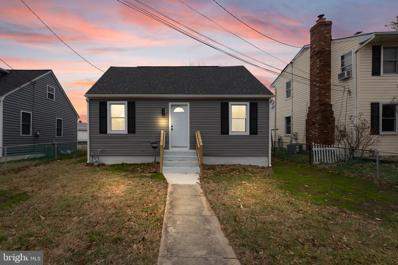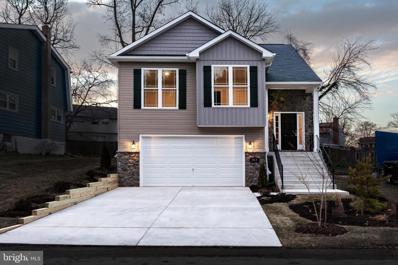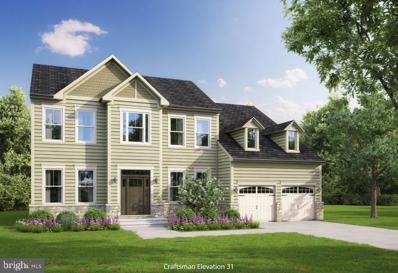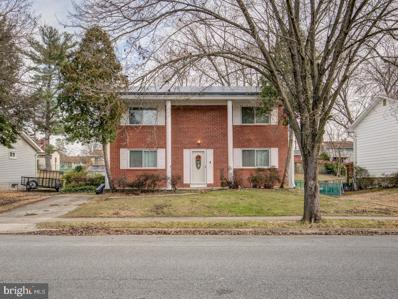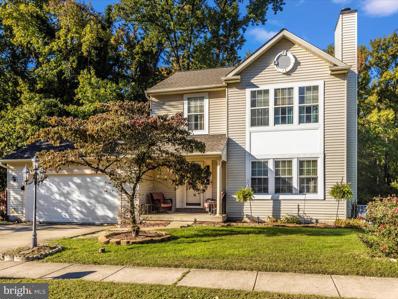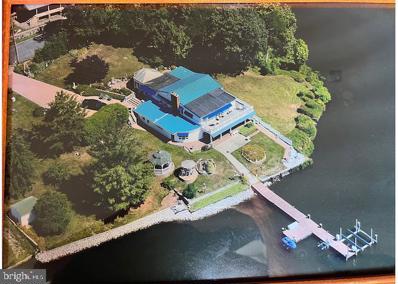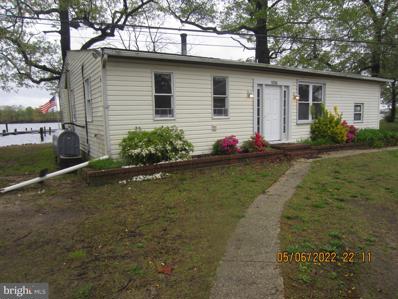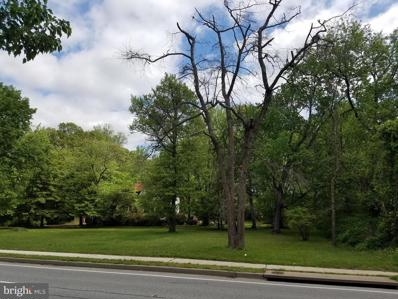Glen Burnie MD Homes for Sale
- Type:
- Single Family
- Sq.Ft.:
- 1,860
- Status:
- Active
- Beds:
- 2
- Lot size:
- 0.14 Acres
- Year built:
- 1946
- Baths:
- 2.00
- MLS#:
- MDAA2078316
- Subdivision:
- Glen Burnie
ADDITIONAL INFORMATION
Taking Backup Contracts. You will be proud to call this your New Home! 2 Bedroom (possible 3rd Bedroom in Lower Level) 1.5 Bath Rancher. Updated kitchen, newer appliances, living room with fireplace, separate dining room, hardwood floors and wow... that screened in porch is waiting for those spring/summer days ahead. Fitness Room, Rec Room, laundry room and Storage are located in the lower level with that 3rd possible bedroom and half bath. Large fenced yard with deck and vinyl fencing. Bring the kids and bring the dogs! A Commuter's Delight! Close to BWI, Fort Meade, Baltimore, Annapolis and all major routes. Professional photos coming soon!
- Type:
- Single Family
- Sq.Ft.:
- 1,840
- Status:
- Active
- Beds:
- 3
- Lot size:
- 0.03 Acres
- Year built:
- 2019
- Baths:
- 4.00
- MLS#:
- MDAA2079638
- Subdivision:
- Pond View
ADDITIONAL INFORMATION
Come see this amazing 3 bedroom 3 and a half bath beauty. 9 foot ceilings throughout. Kitchen boasts granite countertops, stainless steel appliances, a huge island and ample cabinet space.
- Type:
- Single Family
- Sq.Ft.:
- 2,000
- Status:
- Active
- Beds:
- 4
- Lot size:
- 0.16 Acres
- Baths:
- 4.00
- MLS#:
- MDAA2079522
- Subdivision:
- Glen Burnie
ADDITIONAL INFORMATION
New Construction...Water Views of Nabbs Creek! Enjoy the Water Views from this 3 Story Home Built at Grade Level, includes 1 Car Garage, Main level Bedroom and Full Bath, 2nd Level Offers and Open Concept, Gourmet Kitchen with Center Island and Granite Counters, Great Room, Laundry Room, Engineered Flooring throughout 1st and 2nd levels. Upper Level offers 3 Bedrooms and 2 Full Bathrooms and great unobstructed water views! Stone & Vinyl Siding, 9+ Ceilings, Corner Lot. Permits have been applied for, call today to choose your options! Buyer pays all doc/transfer
- Type:
- Single Family
- Sq.Ft.:
- 1,775
- Status:
- Active
- Beds:
- 3
- Lot size:
- 0.28 Acres
- Year built:
- 1956
- Baths:
- 2.00
- MLS#:
- MDAA2078250
- Subdivision:
- Gerard Plaza
ADDITIONAL INFORMATION
Back on market!! Fantastic opportunity to own a single-family home that was just improved throughout. Welcome to 302 Phelps Ave, a residence where elegance meets functionality in the delightful Marley Community of Glen Burnie. Upon stepping inside, the heart of this home is undoubtedly its kitchen, which has undergone a comprehensive transformation. The space is now adorned with state-of-the-art Reico cabinets in a sophisticated polar white finish, beautifully paired with luxurious granite countertops. This kitchen, reimagined for the modern chef, is equipped with a suite of new appliances, setting the stage for culinary excellence. The enhancements extend beyond the kitchen, with the entire home graced by new, high-quality LifeProof Acadia birch flooring. This choice not only brings durability to the forefront but also adds a warm, inviting touch to every room. The commitment to quality and style is further evident in the bathrooms, now featuring spacious, redesigned showers with elegant subway tiling, modern vanities, and premium fixtures, infusing daily routines with a sense of luxury. A significant upgrade is the master bathroom's expansion, now boasting a larger shower and an upscale linen closet area, all meticulously finished to embrace your personal touches. This home represents a seamless blend of high-end finishes and thoughtful improvements, ensuring a living experience that is as comfortable as it is chic. Set within the vibrant Marley Community, 302 Phelps Ave enjoys a prime location near key commuter routes, BWI Airport, and a diverse array of shopping and dining options. As this home transitions from 'coming soon' to 'must-see,' it invites you to envision a lifestyle of convenience and modern living, all within the charming context of suburban Glen Burnie. *Seller prefers Heritage Title for the closing, Heritage will offer a "re-issue" rate for Owner's Title Insurance.*Sellers have found home of choice and are motivated.*
- Type:
- Single Family
- Sq.Ft.:
- 864
- Status:
- Active
- Beds:
- 2
- Year built:
- 1999
- Baths:
- 2.00
- MLS#:
- MDAA2078106
- Subdivision:
- Cromwell Fountain
ADDITIONAL INFORMATION
Welcome to 105 Three Coin Way Unit #101, a charming main-level condo nestled in the heart of Glen Burnie, MD. This meticulously maintained residence boasts modern updates throughout, offering a perfect blend of comfort and style. Upon entry, you'll be greeted by a spacious living area adorned with contemporary finishes, providing an inviting ambiance for relaxation or entertainment. The kitchen features sleek cabinetry, and ample counter space, ideal for culinary enthusiasts and everyday meal preparations. This delightful condo features two generously sized bedrooms, providing ample space for rest and rejuvenation. The two full bathrooms have been tastefully updated with modern fixtures and finishes, offering convenience and elegance. Currently tenant-occupied, this property offers flexibility for both investors and homeowners alike. Whether conveyed vacant or with a tenant in place at the time of sale, this presents an excellent opportunity for immediate occupancy or rental income. Situated in a desirable location, residents of Three Coin Way enjoy easy access to local amenities, shopping centers, dining options, and major transportation routes. Don't miss your chance to own this turnkey condo offering modern comfort and convenience in Glen Burnie, MD.
$1,250,000
108 Central Ave. Glen Burnie, MD 21061
- Type:
- Single Family
- Sq.Ft.:
- 5,183
- Status:
- Active
- Beds:
- 5
- Lot size:
- 0.46 Acres
- Year built:
- 1950
- Baths:
- 8.00
- MLS#:
- MDAA2078724
- Subdivision:
- Olde Glen Burnie
ADDITIONAL INFORMATION
There is no sign on property. Grand home close to everything Glen Burnie has to offer. 5,183 square feet plus full basement (floor plans attached.) House increased in size in 1970. Close to I-97, B&A Blvd, Ritchie Highway, and Glen Burnie Revitalization Area. Zoned R5 (zoning table attached). Listed simultaneously with MDAA2978726,
- Type:
- Single Family
- Sq.Ft.:
- 973
- Status:
- Active
- Beds:
- 2
- Year built:
- 1999
- Baths:
- 2.00
- MLS#:
- MDAA2078584
- Subdivision:
- Cromwell Fountain
ADDITIONAL INFORMATION
NICE FRESHLY PAINTED AND NEWLY CARPETED 2 BEDROOM, 2 BATH CONDO LOCATED IN CROMWELL FOUNTAIN. GROUND LEVEL UNIT WITH ENTRANCE/EXIT SLIDERS IN THE BACK OF THE UNIT AND HALLWAY WITH STEPS IN THE FRONT OF THE BULDING. KITCHEN HAS REPLACED CABINETS WITH TILE BACKSPLASH AND WOODEN PLANK FLOORING. COMMUNITY HAS A HUGE COMMUNITY POOL WHICH CAN BE SEEN OUT THE BACK SLIDER. ALSO HAS A TOT LOT AND A TENNIS COURT IN OTHER AREAS OF THE COMMUNITY. PARKING IS OFF STREET ON COMMON PARKING LOT. COMMUNITY MAINTAINS THE GROUNDS, SNOW REMOVAL. CLOSE TO SHOPPING AND DINING. COMMUNITY IS ALSO CLOSE TO 695, RT 10, 295 AND 95.
- Type:
- Single Family
- Sq.Ft.:
- 1,244
- Status:
- Active
- Beds:
- 3
- Lot size:
- 0.15 Acres
- Year built:
- 1949
- Baths:
- 1.00
- MLS#:
- MDAA2078194
- Subdivision:
- Harundale
ADDITIONAL INFORMATION
Embrace the warmth of a charming ranch-style home coupled with modern amenities offering comfort and convenience in every corner. With three spacious bedrooms and a well-appointed bathroom. This property has been updated throughout and is waiting for its new owners. New Luxury Vinyl Plank floors in the kitchen and dining area. New Carpeting. Freshly painted. New ceiling fixtures. New Appliances. The bathroom has been updated with new vanity, fixtures and tile. The property offers a (rarely found) family room addition that leads to your private screened-in porch featuring a brand-new roof. The family room has all that is needed to add a wood stove. The fully fenced in yard features new Vinyl fencing and gate along the sides and an oversized shed with electric. Driveway is designed to hold 4 plus cars easily. The Harundale community is a well-kept secret, boasting a charming community park where you can enjoy leisurely picnics, invigorating walks, and conveniently located close to shops, restaurants and public transportation. I wouldn't hesitate on this one. Schedule your showing today, before this Beauty is gone!
- Type:
- Single Family
- Sq.Ft.:
- 2,000
- Status:
- Active
- Beds:
- 4
- Lot size:
- 0.23 Acres
- Year built:
- 1920
- Baths:
- 4.00
- MLS#:
- MDAA2078298
- Subdivision:
- Glen Burnie
ADDITIONAL INFORMATION
This updated Cape Cod sits on a quarter acre fenced lot. Four bedrooms and three and a half baths, Large kitchen has an island, stainless appliances and granite counter tops. The large front porch has heat and air and could be used for additional living space. Full unfinished basement. Full unfinished basement. Oversized driveway will hold up to four cars.
- Type:
- Single Family
- Sq.Ft.:
- 1,488
- Status:
- Active
- Beds:
- 3
- Lot size:
- 0.16 Acres
- Year built:
- 1971
- Baths:
- 2.00
- MLS#:
- MDAA2078352
- Subdivision:
- Parke West
ADDITIONAL INFORMATION
Built in 1971, this split level home offers approximately 1488 finished square feet, three bedrooms and two full bath, lower level with built-in one car garage. This home sits on an approximate 7150 sqft lot.
- Type:
- Single Family
- Sq.Ft.:
- 1,326
- Status:
- Active
- Beds:
- 3
- Lot size:
- 0.14 Acres
- Year built:
- 1956
- Baths:
- 2.00
- MLS#:
- MDAA2078166
- Subdivision:
- Degrange
ADDITIONAL INFORMATION
Welcome home to this beautiful 3-bedroom 2 Full bath rancher close to BWI Airport, Fort Meade, Columbia, and Downtown. All three bedrooms are nice size rooms. Home has a newer roof that was installed in 2022. Enjoy a cozy evening next to the fireplace with family. Plenty of natural light. Hardwood floors throughout the upper level. Fire pit in backyard for a nice enjoyable night. Walk downstairs to the basement with ample storage space. The deep freezer under the steps will be staying. The other two deep freezers will not be staying. Come take a look at this home. It will not disappoint!!! No showings between the hours of 12pm - 2 pm every day. Home is being sold as is. Owner will make no repairs. All inspections will be for informational purposes only.
- Type:
- Single Family
- Sq.Ft.:
- 965
- Status:
- Active
- Beds:
- 2
- Year built:
- 1999
- Baths:
- 2.00
- MLS#:
- MDAA2077644
- Subdivision:
- Cromwell Fountain
ADDITIONAL INFORMATION
Welcome to Cromwell Fountain! This move-in ready 2 bed, 2 bath ground level condo is a gem. Freshly painted, updated kitchen, and bathrooms, new washer/dryer â it's ready for you. Enjoy the warmth of a wood-burning fireplace and the convenience of both front and rear entrances. The rear entrance offers a stair-free option, leading to a private patio overlooking the serene common area. Don't miss out on this fabulous home!
- Type:
- Single Family
- Sq.Ft.:
- 3,126
- Status:
- Active
- Beds:
- 3
- Lot size:
- 1.45 Acres
- Year built:
- 1960
- Baths:
- 2.00
- MLS#:
- MDAA2076856
- Subdivision:
- Point Pleasant
ADDITIONAL INFORMATION
INVESTORS ALERT....Whether you are seeking a waterfront sanctuary to call home, an investment opportunity with developmental potential, or a canvas to create your vision of coastal paradise, this beachfront property offers a rare gem waiting to be discovered. Spread out and savor the spaciousness of the grounds, offering ample room for outdoor recreation, entertaining, or cultivating your private oasis. You can enjoy direct access to the water and a dock-covered boat slip. Though the existing dwellings need TLC, envision the potential to transform this into your ideal coastal getaway or explore the possibility of new construction to maximize the allure of this prime location. Let your imagination soar as you design a peaceful waterfront haven tailored to your lifestyle. Offered strictly as-is...Buyer to verify all information
- Type:
- Single Family
- Sq.Ft.:
- 1,340
- Status:
- Active
- Beds:
- 3
- Lot size:
- 0.1 Acres
- Year built:
- 1953
- Baths:
- 2.00
- MLS#:
- MDAA2076986
- Subdivision:
- None Available
ADDITIONAL INFORMATION
Welcome to your new dream home! This newly renovated and meticulously designed 3 bedroom and 2 full bathroom single family detached home is a true gem offering the perfect blend of modern elegance and comfort. Upon entry, you are immediately greeted by the inviting open floorplan that seamlessly joins the living, dining, and kitchen areas together. The brand new luxury vinyl plank flooring adds durability and style when complimented by the brand new custom white kitchen cabinets with black accent hardware and the designer tile kitchen backsplash. The brand new kitchen boasts beautiful granite countertops paired with new stainless steel appliances. So many things were upgraded or replaced it's too much to list: new air conditioning unit, new hot water heater, new w/w carpet, new LVP flooring, new dishwasher, garbage disposal, ceiling fans, light fixtures, washer, dryer, stove/range, refrigerator with water dispenser & ice maker, double stainless steel; private 4 car driveway.
- Type:
- Single Family
- Sq.Ft.:
- 1,296
- Status:
- Active
- Beds:
- 3
- Lot size:
- 0.18 Acres
- Baths:
- 2.00
- MLS#:
- MDAA2076808
- Subdivision:
- Glen Burnie Heights
ADDITIONAL INFORMATION
"*BUILDER IS OFFERING PRE-CONSTRUCTION PRICING AND PAYING $5,000.00 TOWARDS BUYERSâ CLOSING COSTS!" New Construction in Glen Burnie. Ameri-Star Homes is proud to be offering the Carroll Model. This quality-built, affordable home is packed with features that you deserve and comes with a full warranty program. A spacious 2 Car Garage, 3 bedrooms, 2 full bathrooms with a great room and dining room. 1,296 finished square feet of room for you to enjoy with plenty of room for expansion with an optional 4th bedroom and optional additional full bathroom and optional family room on the entry level. This home offers nine-foot ceilings, upgraded 42â kitchen cabinets, beautiful granite countertops in the kitchen, Samsung stainless appliances, including refrigerator, engineered hardwood Floors in the great room, dining room and kitchen, ceramic floors in the bathrooms and much, much more! The unique Building Lot is approximately .18 acres in size. Enjoy the convenient location with easy access to everywhere. Your beautiful new home will be within easy reach of Ft. Meade, DISA, Northrop Grumman, and NSA and all the areaâs top employers and an easy commute to Baltimore, Washington, and Annapolis. Make all your home selections from our corporate design center in Glen Burnie. Let our skilled and professional production team build your dream home today. This Home Won't Last Long! Please note that the pictures may be representative of likeness and or show optional features. Prices, terms, conditions, and availability are subject to change without prior notice. Incentives are available with the use of Buildersâ approved lender and Title Company only. Call us today!
- Type:
- Single Family
- Sq.Ft.:
- n/a
- Status:
- Active
- Beds:
- 4
- Lot size:
- 1 Acres
- Baths:
- 3.00
- MLS#:
- MDAA2076604
- Subdivision:
- Morris Hill
ADDITIONAL INFORMATION
TO BE BUILT NEW CONSTRUCTION. Beautiful lot Co- Marketed with Caruso Homes. This Model is the ----- EMORY II --- The popular Emory II plan is a single family home starting at 2,858 square feet, with options to expand up to 5,431 square feet of living space. The home has a two car garage and many elevations, including brick and stone combination fronts and craftsman styles. Inside, the home comes standard with 4 bedrooms and 2.5 baths with the option to add an additional bedroom and full bath in the basement. This dream home offers many upgrades such as a gourmet kitchen, stone or modern fireplace and a grand owner suite with optional spa bath. Choose from hundreds of features to personalize this home and make it your own.--- Buyer may choose any of Carusoâs models that will fit on the lot, prices will vary. Photos are provided by the Builder. Photos and tours may display optional features and upgrades that are not included in the price. Final sq footage are approx. and will be finalized with final options. Upgrade options and custom changes are at an additional cost. Pictures shown are of proposed models and do not reflect the final appearance of the house and yard settings. All prices are subject to change without notice. Purchase price varies by chosen elevations and options. Price shown includes the Base House Price, The Lot and the Estimated Lot Finishing Cost Only. Builder tie-in is non-exclusive
- Type:
- Single Family
- Sq.Ft.:
- 2,052
- Status:
- Active
- Beds:
- 4
- Lot size:
- 0.21 Acres
- Year built:
- 1968
- Baths:
- 3.00
- MLS#:
- MDAA2074940
- Subdivision:
- Rippling Estates
ADDITIONAL INFORMATION
Gorgeous brick-front colonial in Rippling Estates subdivision has large front porch and a huge fenced backyard. Kitchen renovation $25,000 with eat in area leading to the patio for cookouts, relaxation, and gatherings. Formal dining room, living room. Large master bedroom with walk-in closet, second huge bedroom and good sized 3rd bedroom are on the 1st floor. Walk-out basement with cozy family room, office, large storage area with newer washer/dryer.
- Type:
- Single Family
- Sq.Ft.:
- 1,434
- Status:
- Active
- Beds:
- 3
- Lot size:
- 0.2 Acres
- Year built:
- 1992
- Baths:
- 3.00
- MLS#:
- MDAA2071434
- Subdivision:
- Shannon Square
ADDITIONAL INFORMATION
The owner has made amazing changes and so back up on the market we go! Just look at the secluded private beautiful rear and side yards with lots of space to create your horseshoe pit, badminton, recreational area, entertainment area, or add pool. One room was already upgraded with new carpeting and the recreation room was completely redone! Need another bedroom and bath? The lower level has rough in for additional bath and bedroom or office. Fabulous new colonial features: 5yr old Roof and Windows, 2yr old Refrigerator, New Dishwasher, 6yr old Stove, remodeled baths, freshly painted, new countertops, . This home has beautiful floors, eat-in kitchen, pantry, and rear deck that backs to woods, private. The lower level has been freshly painted with newly installed carpeting, a walk-out to the rear yard, a family room with fireplace ( AS IS), storage, office /hobby / or another bedroom, rough-in plumbing for an additional bathroom, and you could add a 4th bedroom. The upper level features 3 big bedrooms and big closets, linen closets, and 2 full bathrooms.
- Type:
- Single Family
- Sq.Ft.:
- 2,853
- Status:
- Active
- Beds:
- 4
- Lot size:
- 0.29 Acres
- Year built:
- 1964
- Baths:
- 3.00
- MLS#:
- MDAA2068992
- Subdivision:
- Stone Haven
ADDITIONAL INFORMATION
SELLER SAYS SELL NOW AT $750,000, WAY BELOW APPRAISED VALUE! REJUVENATED - A MUST SEE! Welcome to your Private Oasis Waterfront, a true oasis of tranquility that includes an additional possible building lot or use for additional privacy. A Unique Waterfront property offering Expansive Water Views from nearly every window! Bring your boat and all your toys! Large private pier with boat lift and additional lifts for 2 jet skis, a boater's dream! Home boasts 4 bedrooms, 2.5 baths, large recreation room, den, an extraordinary sunroom addition and more. There is space for a large family and guests making this a true entertainer's delight. Witness stunning sunsets from your exclusive wrap around deck or patio and savor your morning beverage captivating scenery and wildlife. You won't find another waterfront that compares and offers these endless possibilities! Easily converted to accommodate an in-law apartment. Room for the entire family! HOA Fee is paid for in the County Taxes. Appraisal in Hand! Home is being sold As-Is.
- Type:
- Single Family
- Sq.Ft.:
- 1,192
- Status:
- Active
- Beds:
- 3
- Lot size:
- 0.64 Acres
- Year built:
- 1940
- Baths:
- 1.00
- MLS#:
- MDAA2032786
- Subdivision:
- Point Pleasant
ADDITIONAL INFORMATION
Wow! Do not miss out on this great rancher sitting on a private lot at the end of the peninsula where Furnace and Marley Creek meet - Almost 3/4 acre and 350 feet of shoreline having a split zoning for Residential and (MA2) (Marine2) Existing pier with slips and a total of 15 slips allowed per Anne Arundel County. Freshly painted, new carpet through-out, new laminate floor in kitchen. Water views from most rooms. use "as is" addendum. Very Unique property! House has been rented - tenant's lease to be honored
- Type:
- Single Family
- Sq.Ft.:
- 2,122
- Status:
- Active
- Beds:
- 3
- Lot size:
- 1.43 Acres
- Year built:
- 1953
- Baths:
- 2.00
- MLS#:
- MDAA2031964
- Subdivision:
- None Available
ADDITIONAL INFORMATION
***AHEAD OF THE CURVE 1.43 ACRE, C-2 OPPORTUNITY*** -LOCATED DIRECTLY ACROSS THE STREET FROM MARLEY STATION MALL AND WITHIN 2 MILES OF 5000+ HOMES IN MULTIPLE SURROUDING COMMUNITIES SUCH AS TANYARD SPRINGS, CREEK SIDE CROSSING AND OTHERS. THIS IS A HIGHLY VISIBILITY C-2 OPPORTUNITY WITH 200+ OF ROAD FRONTAGE ON RITCHIE HWY AND IS POSITIONED FOR A VARIETY OF USES SUCH AS RESTAURANT, FAST FOOD, CHILD CARE, OFFICE AND MORE. PRIME LOCATION JUST ACROSS THE STREET FROM MARLEY STATION MALL AND WITHIN 3 BLOCKS OF SOUTH DALE SHOPPING CENTER THAT OFFER ANCHOR STORES SUCH AS HOME DEPOT, MICHAEL'S, PET'S MART, OFFICE DEPOT, VALUE CITY FURNITURE. ADJACENT TO WENDY'S AND WALGREEN'S. CLOSE TO MAJOR ROUTES 100, 97. ***VALUE IS IN THE LAND ONLY***
© BRIGHT, All Rights Reserved - The data relating to real estate for sale on this website appears in part through the BRIGHT Internet Data Exchange program, a voluntary cooperative exchange of property listing data between licensed real estate brokerage firms in which Xome Inc. participates, and is provided by BRIGHT through a licensing agreement. Some real estate firms do not participate in IDX and their listings do not appear on this website. Some properties listed with participating firms do not appear on this website at the request of the seller. The information provided by this website is for the personal, non-commercial use of consumers and may not be used for any purpose other than to identify prospective properties consumers may be interested in purchasing. Some properties which appear for sale on this website may no longer be available because they are under contract, have Closed or are no longer being offered for sale. Home sale information is not to be construed as an appraisal and may not be used as such for any purpose. BRIGHT MLS is a provider of home sale information and has compiled content from various sources. Some properties represented may not have actually sold due to reporting errors.
Glen Burnie Real Estate
The median home value in Glen Burnie, MD is $384,870. This is higher than the county median home value of $333,800. The national median home value is $219,700. The average price of homes sold in Glen Burnie, MD is $384,870. Approximately 54.41% of Glen Burnie homes are owned, compared to 37.4% rented, while 8.19% are vacant. Glen Burnie real estate listings include condos, townhomes, and single family homes for sale. Commercial properties are also available. If you see a property you’re interested in, contact a Glen Burnie real estate agent to arrange a tour today!
Glen Burnie, Maryland has a population of 68,768. Glen Burnie is less family-centric than the surrounding county with 26.67% of the households containing married families with children. The county average for households married with children is 34.15%.
The median household income in Glen Burnie, Maryland is $64,273. The median household income for the surrounding county is $94,502 compared to the national median of $57,652. The median age of people living in Glen Burnie is 36.7 years.
Glen Burnie Weather
The average high temperature in July is 87.2 degrees, with an average low temperature in January of 24.4 degrees. The average rainfall is approximately 43.8 inches per year, with 20.1 inches of snow per year.
